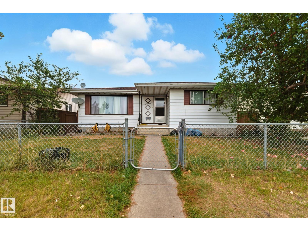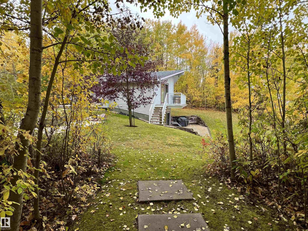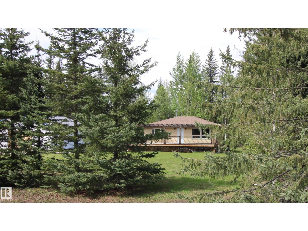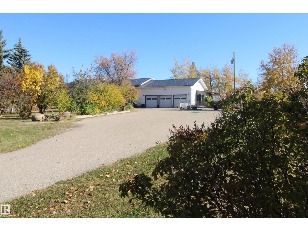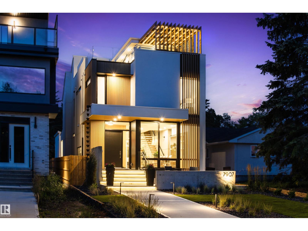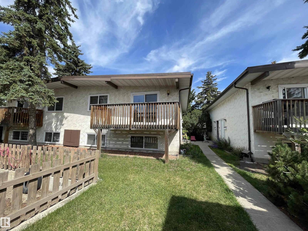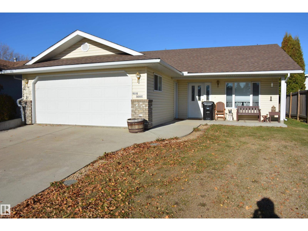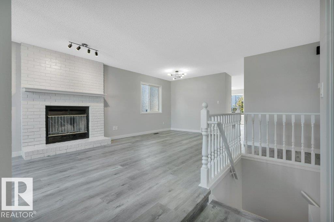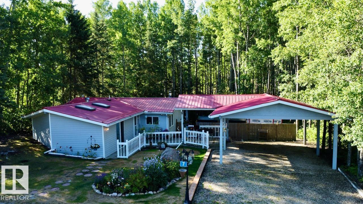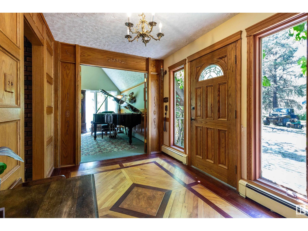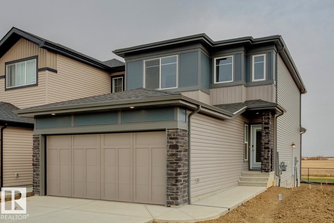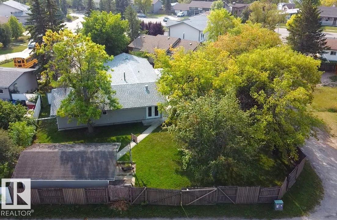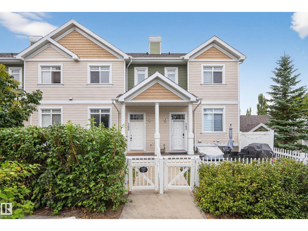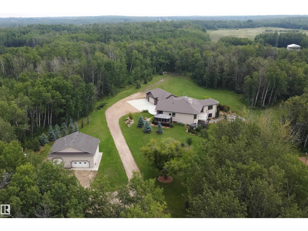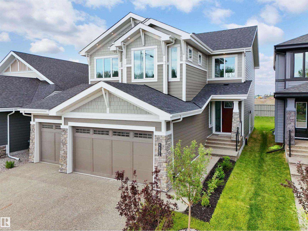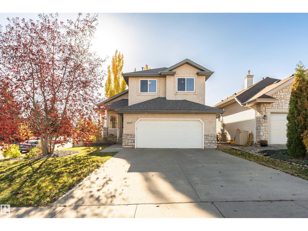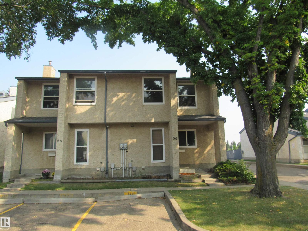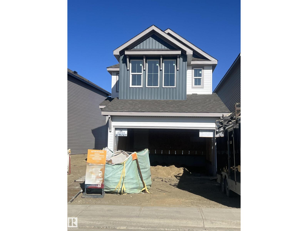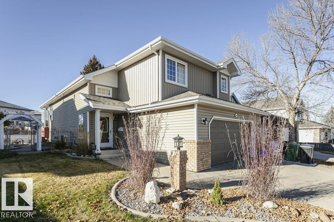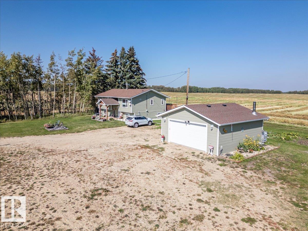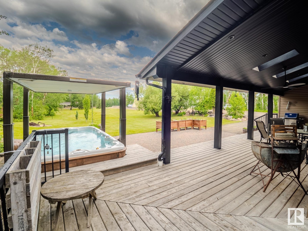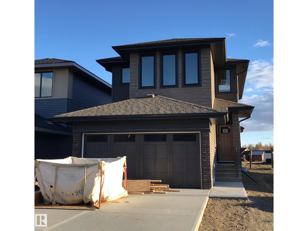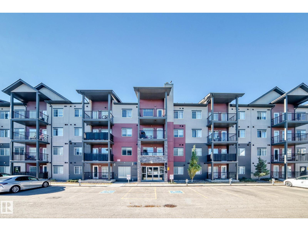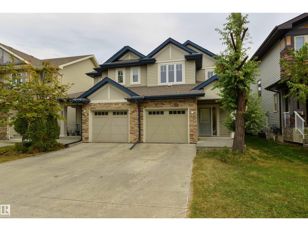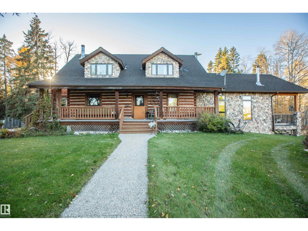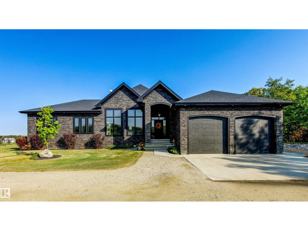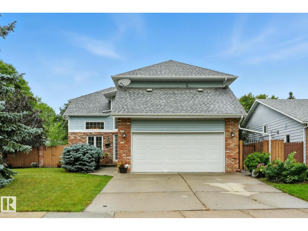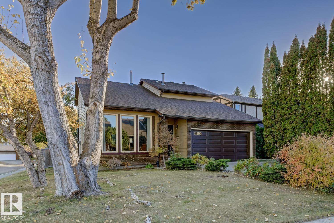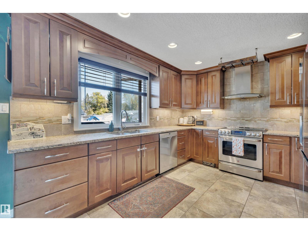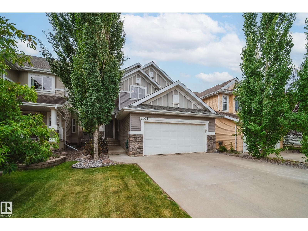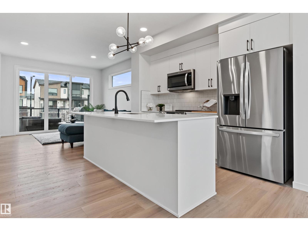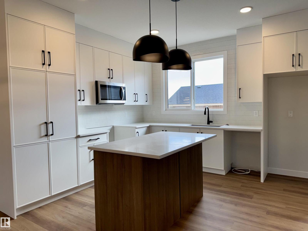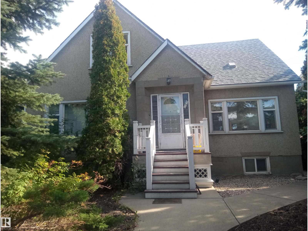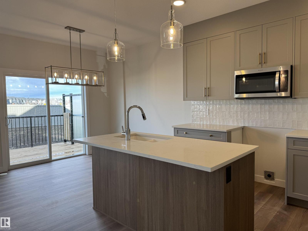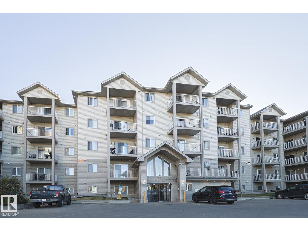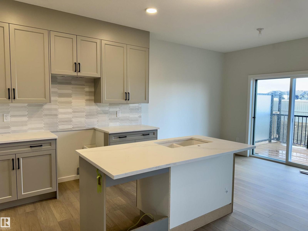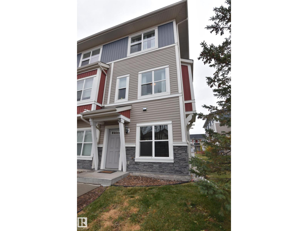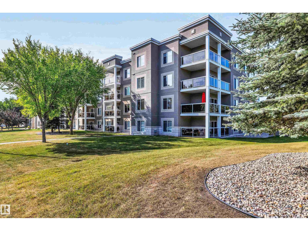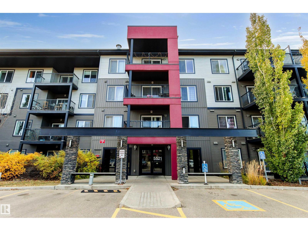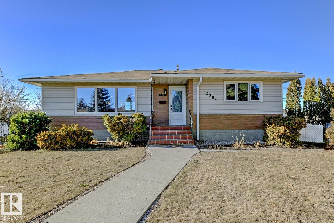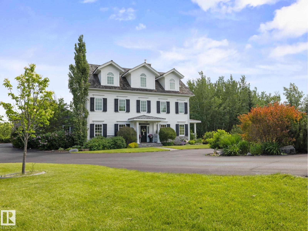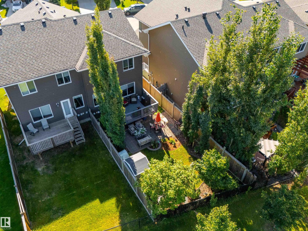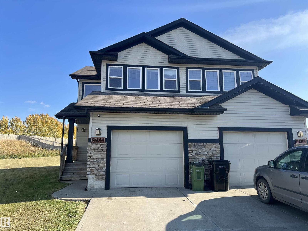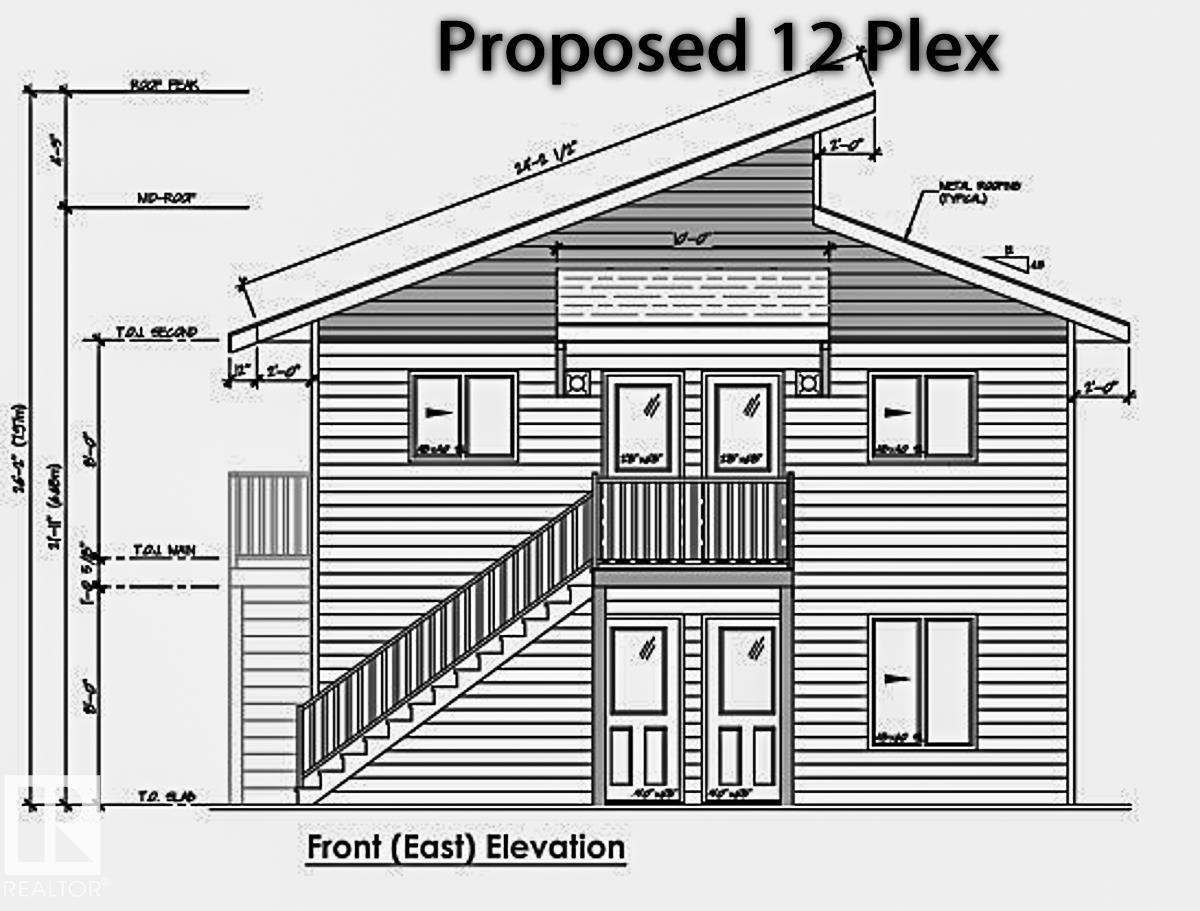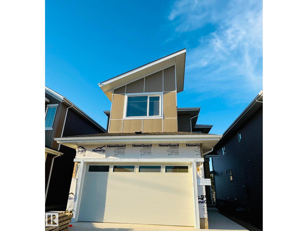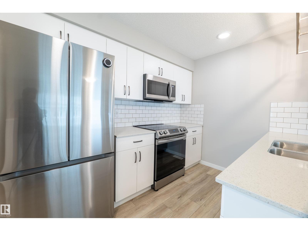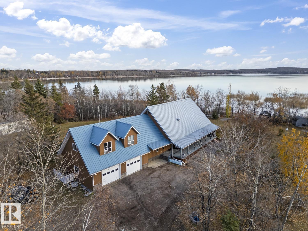11740 152 Av Nw Nw
Edmonton, Alberta
Situated on a 46’ x 110’ lot in the family-friendly community of Caernarvon, this home offers plenty of flexibility for both homeowners and investors. The main level features a traditional layout with 3 bedrooms, a spacious living area, and a functional kitchen. Downstairs, the fully finished basement with separate entrance includes its own kitchen, plus 1 bedroom and a den.. A detached double garage and generous backyard complete the package. Even better – the neighboring property (11736 152 Ave NW) is also available for purchase. New roof was installed in 2024! Combine both lots to create a prime redevelopment site for future multi-family or infill opportunities – a rare chance in this sought-after area. Whether you’re looking to utilize the space today or redevelop for tomorrow, this is a property you won’t want to miss. (id:63502)
Exp Realty
#20 2120 Twp Road 565
Rural Lac Ste. Anne County, Alberta
Lake Life, Just the Way You Dreamed It This rare, year-round, 2.57-acre lakefront sanctuary on Nakamun Lake features 216 feet of landscaped, tiered shoreline with unobstructed views of brilliant sunrises & golden sunsets. With 1,092 sq ft of finished walkout living space & a 228 sq ft private guest suite—complete with wood stove & balcony above the boathouse—there’s room to host 12 in total comfort. The terraced yard offers multiple outdoor living zones, framed by natural rock walls and two aggregate patios perfect for sun or shade. Spend your days fishing, paddling, swimming, or exploring quiet coves. The 12' x 22' boathouse keeps all your gear steps from the lake. Hop on a golf cart to visit neighbors, the park, or local store. Then return to your private oasis to curl up with a book or gather by the fire pit beneath a starlit sky, the call of loons echoing across the water. With future potential for subdivision, expansion, or custom building, this isn’t just a retreat—it’s your legacy in the making. (id:63502)
Real Broker
44 9002 Hwy 16
Rural Yellowhead, Alberta
Priced Below Market – Lobstick Bungalow with room to grow! Featuring 2 main-floor bedrooms, a modern 4-pc bath, and durable laminate flooring—no carpet. Enjoy outdoor living on the massive 38' x 14' front deck with seasonal pergola covering, perfect for year-round use. Large 24' x 26' double detached garage with concrete apron offers great storage potential and future workspace. The lower level includes 2 bedrooms, laundry and a second bath, but needs remediation due to mold from prior water intrusion—ideal for adding value. Heated with efficient in-floor boiler system. This is a smart choice for the buyer who is prepared to take on some remediation and restoration in order to rapidly build equity. (id:63502)
Real Broker
53021 Rge Road 73
Rural Parkland County, Alberta
The country home that checks every box. Set on 5 peaceful, tree-lined acres just minutes from Entwistle, this modern homestead offers over 4,500 sq ft of finished space with 5 bedrooms, 3 baths, and dual living areas ideal for a multi-generational family or home-based business. Sunlight fills the 14 × 20 sunroom and spills onto an 800 sq ft deck with wheelchair-accessible ramp. Downstairs, in-floor heat, a second kitchen, and full-height windows create a private, comfortable suite for parents, grown kids, or guests. The paved driveway — a rare country luxury — leads to a 32 × 36 ft heated garage with 12-ft ceilings and a sunny greenhouse on its south wall. There’s room for RVs, toys, or contracting equipment while leaving open yard for livestock or gardens. Though the décor awaits your personal touch, this home’s solid bones, metal roof, reliable mechanicals, and thoughtful layout promise lasting value. A rare blend of family, freedom, and function — your modern homestead for the future. (id:63502)
Real Broker
7907 119 St Nw
Edmonton, Alberta
An architectural statement by Design Two Group in one of Edmonton’s most coveted neighbourhoods, this residence embodies luxury w/ uncompromising attention to detail. The home's façade combines warm vertical cladding & clean concrete geometry, while interiors by Nako Design celebrate the Japandi ethos simplicity, balance & light. Inside, a dramatic three-storey concrete feature wall & floating staircase set the tone for the home’s modern artistry. The chef’s kitchen w/ bespoke cabinetry, premium Sub-Zero, Wolf, & Miele appliances, is anchored by a 10-ft quartz waterfall island & custom millwork, which flows effortlessly into the dining space w/ a glass-encased wine display. The primary suite offers serene proportions, a spa-like ensuite & integrated smart systems. The rooftop deck w/ its pergola, frameless glass railings & saltwater hot tub, offers panoramic tranquility. Every detail from Daikin Smart HVAC to professionally finished low-maintenance landscaping reflects thoughtful architectural precision. (id:63502)
RE/MAX Elite
8930b 144 Av Nw
Edmonton, Alberta
Great INVESTMENT opportunity or first time buyers. The upper floor features large eat-in kitchen, HUGE living area that opens to the sunny deck and laundry area. This affordable home is complete at a lower level with 2 large bedrooms, 4 pc bathroom and storage area. Great location close to Schools, Transit and Shopping. H/E Furnace. Recent upgrades includes new Hot Water Tank and new carpets. (id:63502)
Real Broker
4516 56 Av
Barrhead, Alberta
Excellent retirement home *FEATURING* Very Good Condition. Ground level entrance with no exterior step access into house. Designed & built for wheel chair usage, requirements or accommodations. Example - Attached garage, wheelchair hallways, large master bedroom with wheelchair shower and toilet, power chairlift to the basement, covered patio, cement walk to backyard garage/workshop. *Plus review all the other features and accommodations for family, friends or guests. (id:63502)
Sunnyside Realty Ltd
840 113a St Nw
Edmonton, Alberta
This beautifully renovated single-family home offers 3 bedrooms and 2 full bathrooms, including a private ensuite and walk-in closet in the spacious primary bedroom. The updated kitchen features white cabinetry with sleek black hardware, white granite countertops, and modern lighting. Brand new vinyl plank flooring runs throughout the home, creating a clean and contemporary feel. Large windows bring in plenty of natural light, and the open layout flows seamlessly into the fenced backyard—perfect for relaxing or entertaining. A two-car garage and private driveway offer ample parking. Located on a quiet residential street with easy access to parks, schools, and shopping. (id:63502)
Myvic Real Estate
#7 & 9 54114 Rge Road 52
Rural Lac Ste. Anne County, Alberta
Welcome to Bay Bridge Estates, where this charming 1,186 sq ft bungalow invites you to embrace a peaceful, nature-inspired lifestyle. At its heart, the open-concept living and kitchen area boasts full-size windows framing stunning forest views, blending the outdoors in. Picture cozy evenings by the wood-burning stove, watching the seasons change. The spacious kitchen, with clean lines and modern appliances, is perfect for family meals or snacks enjoyed in the dining nook. The primary bedroom is a private retreat with abundant light, outdoor access, generous storage, and a 3 piece ensuite. A second bedroom and main bath with corner tub and sauna offer comfort for family or guests. Step onto the covered deck to enjoy your serene, treed backyard. A covered double carport provides ample parking. Here, modern comfort meets natural beauty, with the added convenience of nearby urban amenities perfect for those seeking harmony between home and nature. (id:63502)
RE/MAX Real Estate
#129 27019 Twp Road 514
Rural Parkland County, Alberta
Welcome to your own private paradise in the sought-after community of Meadow Crest Estates! Nestled on 3.29 acres of thick, mature trees and forest, this secluded 5-bedroom, 3-bathroom home offers the perfect balance of peaceful country living and convenient city access — just 12 minutes from Devon, Spruce Grove, or West Edmonton. A private driveway leads you to a warm and welcoming entrance, where custom oak trim and fine woodwork set the tone for the craftsmanship throughout. Inside, you'll find a spacious and inviting layout featuring hardwood floors, a large living room, expansive dining area, and a chef-friendly kitchen with plenty of room for family gatherings. Outdoors, enjoy a huge garden area, room to roam for kids and pets, and ample space for hobbies or work in the large workshop and storage building. Whether you're relaxing in nature, entertaining guests, or just enjoying quiet evenings under the stars, this property offers the utmost privacy and freedom. (id:63502)
Exp Realty
268 Lodge Pole Pl
Leduc, Alberta
The Stella is a thoughtfully designed home backing onto green-space, offering a perfect balance of comfort, functionality, and opportunity. The main floor features a versatile bedroom and full bathroom ideal for guests, a spacious walkthrough mudroom with bench seating and custom storage, and a large pantry connecting directly to the gourmet kitchen. Enjoy 41” soft-close upper cabinets, upgraded quartz countertops, and an open-concept great room centred around a striking 50” electric fireplace. Luxury Vinyl Plank flooring extends throughout the main floor and all wet areas. Upstairs, a bright central bonus room provides a great family lounge or home office, complemented by a convenient laundry room and a private primary bedroom with dual sinks in the ensuite. Elegant spindle railing, upgraded finishes, and Smart Home features enhance everyday living. A side entrance offers future basement potential with 9’ basement ceilings and a 3-piece bathroom rough-in included. (id:63502)
Bode
4308 44 St
Bonnyville Town, Alberta
Zero carpet – zero steps! This extensively updated 1978 bungalow, built on a slab with a partial basement offers an impressive main floor living area of roughly 1,400 square feet and 500 sq ft below. The home features vented slab heating and presents an open-concept layout, enhanced by a modern kitchen renovation completed in 2015 creating a flowing living space with patio French doors leading to the huge backyard. There is a double attached garage as well as a detached single garage situated within a large pie-shaped lot, providing ample parking , kids & pet play space and storage options. New shingles 2024, and upgrades throughout the years. Nice hardwood and tile flooring -all essential amenities are conveniently located on one level. 3 bedrooms, 2 bathrooms, including main floor laundry adjacent to a two-piece bathroom, and heated garage right there at the back entry, making this home accessible and practical for all lifestyles. Everybody loves a sunroom and back concrete pad has power run for hottub. (id:63502)
RE/MAX Bonnyville Realty
#166 1804 70 St Sw
Edmonton, Alberta
DOUBLE ATTACHED GARAGE with exclusive access to private 32 acre lake, sandy beach, 10 acre park, and free use of non-motorized watercraft. 3 bed, 2.5 bath townhome in the lake community of Summerside. Bright front entry leads to open-concept main floor with large windows, modern kitchen with island/breakfast bar, large dining area, and convenient 2pc powder room on main floor. Upstairs the primary bedroom offers a walk in closet and private full ensuite. Two more spacious bedrooms and an additional full 4 pc bathroom on top floor. Basement provides full-sized front load washer/dryer & ample storage. Kitchen leads to a private balcony for morning coffee & evening wind-down. Residents have exclusive access to Summerside’s amenities: swimmable lake, sandy beach, tennis, basketball, use of paddleboards, skating. 2 blocks to Michael Strembitsky K-9 school. On bus route and conveniently between the 91 St and 50 St Henday exits for commuters. Lifestyle awaits! Condo fees $278.33/month. 2025 Taxes $2,925.11. (id:63502)
RE/MAX River City
52449 Rge Road 214
Rural Strathcona County, Alberta
INCREDIBLE PROPERTY! WALKOUT BUNGALOW ON 19.89 ACRES WITH AN AWESOME 30X40 SHOP! Amazing treed setting and located only 10 minutes from Sherwood Park! Featuring an open concept with 2515 square feet plus FULLY FINISHED BASEMENT. An abundance of natural light and high quality upgrades throughout. STUNNING KITCHEN with marble countertops, gorgeous cabinetry and stainless steel appliances. Living room with fireplace & handscraped hardwood flooring. Large dining area, an open family room and sun room. GORGEOUS ENSUITE and walk-in closet in The Primary Bedroom. Massive deck with hot-tub and gazebo. Amazing basement with 4 BEDROOMS, Rec Room, flex area, Theatre Room and utility room plus tons of storage space. Fabulous patio with firepit area. Central A/C & triple pane windows. Cistern with CITY WATER trickle system, Bio treatment septic system, hydronic heating system and a fish pond that you can swim in! The OVERSIZED 4 CAR GARAGE is the cherry on top! Visit REALTOR® website for more information. (id:63502)
RE/MAX Elite
4685 Chegwin Wd Sw
Edmonton, Alberta
This beautifully designed 2-storey home offers the perfect blend of SPACE, STYLE, and FLEXIBILITY. The MAIN FLOOR features a BEDROOM/DEN/OFFICE with a 3-PIECE BATH, ideal for guests or multigenerational living. At the heart of the home is a STUNNING KITCHEN with a large ISLAND, WINE FRIDGE, and a BUTLER’S KITCHEN (roughed-in for a SPICE KITCHEN!) for added prep and storage. Upstairs, the PRIMARY SUITE boasts a SPA-LIKE ENSUITE, while a JUNIOR PRIMARY BEDROOM includes its own 3-PIECE ENSUITE; perfect for teens or extended family. Two additional bedrooms share a 5-PIECE JACK-AND-JILL BATHROOM. You'll also love the BONUS ROOM and UPSTAIRS LAUNDRY for added convenience. The TRIPLE OVERSIZED GARAGE offers plenty of space for vehicles and storage. Enjoy a PARTIALLY FENCED YARD, and bring your vision to life in the UNFINISHED BASEMENT. Located within WALKING DISTANCE to SCHOOLS, SHOPPING, and AMENITIES! (id:63502)
Maxwell Polaris
1017 Leger Bv Nw
Edmonton, Alberta
Beautiful, bright & cheery family home in highly sought after neighborhood in Whitemud Oaks / Leger. Only steps to a beautiful neighborhood park, schools, shopping and public transportation. A great opportunity for a young family. Fantastic open kitchen with granite counters, spacious pantry, vaulted ceilings in kitchen and nook, patio doors opening onto a very large maintenance-free deck overlooking the south facing back yard, with trees for added privacy. Underground sprinkler system as well. Upstairs are 3 spacious bedrooms including the Primary with a beautiful ensuite and walk-in closet. The basement is fully finished with a rec room, office/bedroom and 3 piece ensuite bath. NOTE: New roof 2022, New high-efficiency central AC in 2024 with 10 year warranty, custom window coverings, granite counters in kitchen & all bathrooms, Large park within steps, same for public transportation, 3 schools within walking distance, as well as the Rec Centre and large shopping complex with major services. (id:63502)
RE/MAX Elite
20919 16 Av Nw
Edmonton, Alberta
Welcome to the Dakota built by the award-winning builder Pacesetter homes and is located in the heart of Stillwater and only steps from the new provincial park. Once you enter the home you are greeted by luxury vinyl plank flooring throughout the great room, kitchen, and the breakfast nook. Your large kitchen features tile back splash, an island a flush eating bar, quartz counter tops and an undermount sink. Just off of the nook tucked away by the rear entry is a 2 piece powder room. Upstairs is the master's retreat with a large walk in closet and a 4-piece en-suite. The second level also include 2 additional bedrooms with a conveniently placed main 4-piece bathroom. This home also comes with a side separate entrance perfect for a future rental suite. Close to all amenities and easy access to the Anthony Henday. *** Under construction and will be complete by December so the photos shown are from the exact model that was recently built colors may vary **** (id:63502)
Royal LePage Arteam Realty
#69 6220 172 St Nw
Edmonton, Alberta
Duplex styled 3 bedroom condo located at the community of Callingwood South with close proximity to schools, parks, bus and shops. Freshly painted. Newer shingles, windows and patio door. Newer hi efficiency furnace and newer hot water tank. Spacious Living room with large window and patio door to newly painted sundeck and fully fenced backyard. Sunny kitchen with oak cabinets and newer dishwasher. Main floor also comes with 2 pcs bath. Upstairs features 3 bedroom and 4 pcs bath. Large primary bedroom with 2 windows flooded with natural light. 4 pcs bath renovated with ceramic tiled wall from tub to ceiling. Basement partly finished with recreation room, laundry room and utility room with ample storage spaces. Parking just at front. Extra parking stall can be rented from condo board. Excellent location w/easy access to WEM and Whitemud freeway. Quick possession. (id:63502)
RE/MAX Elite
20944 16 Av Nw
Edmonton, Alberta
BACKING THE GREENSPACE!!! Welcome to the Willow built by the award-winning builder Pacesetter homes and is located in the heart of Stillwater and just steps to the walking trails and parks. As you enter the home you are greeted by luxury vinyl plank flooring throughout the great room, kitchen, and the breakfast nook. Your large kitchen features tile back splash, an island a flush eating bar, quartz counter tops and an undermount sink. Just off of the kitchen and tucked away by the front entry is a 4 piece bath and den. Upstairs is the master's retreat with a large walk in closet and a 4-piece en-suite. The second level also include 2 additional bedrooms with a conveniently placed main 4-piece bathroom and a good sized bonus room. The unspoiled basement has a side separate entrance perfect for a future suite. Close to all amenities and also comes with a side separate entrance perfect for future development.*** Pictures are of a home with the same layout recently built photos may vary*** Dec 2025 (id:63502)
Royal LePage Arteam Realty
14 Westwood Wy
Fort Saskatchewan, Alberta
Show Home condition on this immaculate Fully Developed modified Bi-Level ! You are greeted to this impressive home by a grand foyer leading upstairs or to the fully developed basement . In this modified Bi Level home the upper floor features a massive primary Bedroom with full walk in closet and 3 piece ensuite bath. Main floor boasts a great room with feature gas fireplace and large windows over looking back yard. Open concept Kitchen with coffee bar station - corner pantry -Working Island and plenty of cabinets and counterspace for the chef in mind. Full bath - Second Bedroom and DREAM main floor Laundry room finish up the main floor. The lower level has large family room with another gas fireplace and all new vinyl plank flooring - 3rd bathroom and 2 more bedrooms & Plenty of storage too. Home has Central AC - Newer Shingles - Underground Sprinkler System - 40 Amp electrical cord under deck for future hot tub (id:63502)
Royal LePage Noralta Real Estate
275006 Hwy 616
Rural Wetaskiwin County, Alberta
This Acreage with a Completely Renovated Home and a Double Detached Garage is located right off pavement Very close to Pigeon Lake! Inside the home to the main floor that hosts a Modern Kitchen, Dining Room with patio access to the Back Deck, a 4 Piece Bathroom, Three Bedrooms including the Primary with its own Walk-In Closet and 2 piece Ensuite Bathroom. The Basement has a Large Family Room, Laundry, and a Large Storage Room with Windows that could easily be converted in more Bedrooms. The Newer Finished Double Detached Garage has a Concrete Floor, Power, and Heated by a wood fireplace. All Renovations were done within the last 5 years including Shingles, Well, Septic Field, Windows, Kitchen, Bathrooms, Flooring, Garage, Decks, Siding, Appliances, and More! This Pride of Ownership Property Welcomes its new owners to enjoy acreage living! (id:63502)
RE/MAX Real Estate
49072 Rge Road 233
Rural Leduc County, Alberta
Incredible opportunity to own 74 acres with a completely renovated 2562 sq ft walkout bungalow and fully finished basement. Ideal for running a business from home, this property features a 50’x100’ heated shop with car lift, power rail for equipment, and 25 KVA power. The 6-bedroom, 4-bath home includes a massive island kitchen with built-ins, huge living and family rooms, wood & gas fireplaces, and a luxurious primary suite with a custom tiled shower and walk-in closet the size of a bedroom. Enjoy the wraparound deck—covered at the back with skylights—a 14’x8’ swim spa with motorized cover, paving stone patio, and fire pit area. The oversized heated garage is 21’x32’. All roads—right to the house and shop—are 100% paved. Extras include a massive main floor laundry, 3200-gal cistern plus a 12 GPM well, newer septic, a 20x20 cabin, garden shed, groomed walking trails, and gorgeous treed privacy. Fully redone in 2012—this is truly a one-of-a-kind live/work acreage! (id:63502)
Initia Real Estate
11 Tenuto Li
Spruce Grove, Alberta
Welcome to the Willow built by the award-winning builder Pacesetter homes and is located in the heart Tonewood in Spruce Grove and just steps to the walking trails and parks. As you enter the home you are greeted by luxury vinyl plank flooring throughout the great room, kitchen, and the breakfast nook. Your large kitchen features tile back splash, an island a flush eating bar, quartz counter tops and an undermount sink. Just off of the kitchen and tucked away by the front entry is a 2 piece powder room. Upstairs is the master's retreat with a large walk in closet and a 4-piece en-suite. The second level also include 2 additional bedrooms with a conveniently placed main 4-piece bathroom and a good sized bonus room. Close to all amenities and also comes with a side separate entrance perfect for future development.*** Under construction to be complete by end of this coming week , Pictures are of the same home recently built colors may vary *** (id:63502)
Royal LePage Arteam Realty
#101 9519 160 Av Nw
Edmonton, Alberta
Welcome to this lovely ground floor unit in Eaux Claires. Park right outside your patio and stroll into this attractive building. Inside you'll find the generous master bedroom with walk-through closet and full bathroom. The secondary room can either be your office or second bedroom. Quartz countertops and stainless steel appliances compliment the kitchen that offers plenty of space and storage. In-suite laundry is just another highlight of this place. Living here puts you within minutes of public transit, Save on Foods, medical clinics, and the Anthony Henday. The walls have just been freshly painted and new smoke detectors installed. Welcome home! (id:63502)
Revere
2219 Austin Wy Sw
Edmonton, Alberta
Stylish and spacious! This beautiful 2-storey half duplex in sought-after Ambleside offers the perfect blend of comfort and convenience. The bright, open kitchen features plenty of cabinets and counter space, ideal for cooking and entertaining. With 3 bedrooms, 3.5 bathrooms, and a professionally FULLY FINISHED Basement complete with a family room, 3-pc bath, and storage, there’s room for everyone. Enjoy the comfort of central air conditioning on warm summer nights, or relax in the fully fenced and landscaped backyard—perfect for kids, pets, or BBQs. Plus, the single attached garage adds everyday convenience. Move-in ready and loaded with value, this is the perfect place to call home. Show & sell! (id:63502)
RE/MAX Excellence
60428 Rge. Rd. 51
Rural Barrhead County, Alberta
You've heard of a fairy tale ending....well this is it. The residence is on a full quarter at the end of dead end road and is truly a magical place. The square log home was built in 1986 by a true craftsman and what he built remains untouched. It has been renovated though and the craftsmanship is equally good. A full log cabin compliments the home and can be used for family get togethers or just for peace. There are two more guest homes as well. The yard just adds to the magic with pathways, rock creeks, a gazebo, a pond, a working windmill, antique farm equipment, old interesting buildings along with a root cellar to boot. The heated 6 bay shop features a mechanic's pit, cold storage and workshop. Under the shop is a cistern that uses rainwater to supply the home with all the water needed with a drilled well back up. There is a 40x70 cold storage shop and an oversized double garage as well. The quarter could be subdivided and has 60 acres in crop with the rest is mature trees and trails throughout! (id:63502)
RE/MAX Results
#100 50054 Rge Road 232
Rural Leduc County, Alberta
Incredible Custom Built Bungalow in Rosewood Estates! 2.55 acres offering a scenic balance of trees & view of the subdivision from the highpoint of the community. Enjoy over 2050sqft showcasing elegant custom kitchen w/ solid wood cabinetry, stylish granite counters, lg island holds beverage cooler & microwave. KitchenAid gas stove & matching appliances plus walk-through pantry. Great Room features 12ft ceilings & beautiful stone feature wall w/gas fireplace. Primary Suite is a definite SHOWSTOPPER w/ plenty of space for king-sized suite, his & hers walk-in closets & TRUE SPA ensuite w/ huge glassed shower, inviting tub & separate vanities. 2 more large bedrooms, another full bath plus an office, laundry room, mudroom & 2pc bath complete the main level. Massive basement is ready for your development - a large steel I-Beam was used to allow for endless options. Basement & garage also offer in-floor heating...now let's talk about the ultimate garage: Epoxy floors, hot & cold water & 10ft doors! Shows 10+! (id:63502)
Homes & Gardens Real Estate Limited
77 Princeton Cr
St. Albert, Alberta
Welcome to this beautifully updated 2,150 Sft. 2-storey located in desirable Pineview featuring a rare 4-bedroom upstairs floor plan that blends a mix of style, comfort, and function. Step inside to find a thoughtfully designed layout with vaulted ceilings, a spacious living room, central dining area, & a bright kitchen with stainless steel appliances (including gas stove), and ample counter space. The breakfast nook has high ceilings, while the sunken family room with a cozy wood-burning fireplace makes the perfect cozy living room. An updated 2-piece bath and enclosed laundry room complete the main floor. Upstairs, you’ll find 3 large bedrooms, full bath + the spacious primary suite with high ceilings, soaker tub & walk-in shower. The fully finished basement offers a large rec room, 2-piece bath, and potential for an extra bedroom. Outside, enjoy your private yard with a big deck, mature shrubs, Gas BBQ line, and gorgeous trees. Recent upgrades include new furnace, on demand hot water & Central A/C (id:63502)
Royal LePage Noralta Real Estate
11105 20 Av Nw
Edmonton, Alberta
Welcome to Skyrattler, where charm, warmth, and possibility meet! This delightful 1½-storey home is full of personality, offering 3 bedrooms up,and two inviting sunken living rooms—one with soaring vaulted ceilings and the other featuring a cozy wood-burning fireplace. Enjoy a large dining area and a bright kitchen nook overlooking south-facing yard with a covered outdoor kitchen and gas line, perfect for outdoor cooking! Maybe using the vegetables grown in the spacious garden! Enjoy comfort and convenience with A/C, main-floor laundry, and a heated double attached garage. There’s space for everyone with 3 full and 1 half baths, including a 3-pc ensuite. Downstairs, you’ll love the versatile rec room and wet bar—ideal for movie nights or gatherings. With a new furnace(5yr), newer HWT, shingles(8 yr), a few newer windows, plus a new built-in vacuum, this vibrant Skyrattler home is ready for you. A wonderful opportunity to make this inviting home your own! *Some photos digitally staged* (id:63502)
RE/MAX River City
4204 42 Av
Leduc, Alberta
24' X 24' HEATED GARAGE! TERRIFIC YARD! TASTEFULLY UPDATED! This 1039 sq ft 4 bed, 2 bath bi-level combines homey, warm vibes with tasteful modern touches! Classic main floor design, w/ upgraded lighting & large windows for ample natural light. Spacious living room w/ laminate flooring leads to your gorgeous kitchen! Ceramic tile, quality soft close wood cabinetry, undermount lighting, , granite countertops, & S/S appliances. 2 large bedrooms upstairs, 4 pce bath, & rear access to the backyard. The basement is fully finished, w/ 2 bedrooms, 3 pce bathroom, laundry, & storage space. Newer plank flooring, paint; great play space for the kids or home office! Newer vinyl windows in most rooms too! The backyard is a dream! Massive 2 tier composite deck w/ natural gas line; perfect for summer BBQs, patio visits & suntanning! Nicely landscaped w/ chainlink fence, sod, firepit, dog run & gate access for RV parking if desired. 24' x 24' heated garage, hot tub wires ready; a stellar location & package; a must see! (id:63502)
RE/MAX Elite
8103 16a Av Sw
Edmonton, Alberta
Welcome to 8103 16A Avenue SW! This stunning fully finished 2-storey in quiet cul-de-sac offers nearly 3,000 sq.ft. of beautifully designed living space with an open concept layout & 18' impressive vaulted ceilings. The main floor features a spacious great room with a cozy gas fireplace, large windows, and rich natural light throughout. The chef’s kitchen offers granite countertops, a walk-through pantry, and plenty of storage. Convenient main floor laundry is located in the mudroom off the double attached garage. Step through patio doors to enjoy a private deck overlooking the fully fenced and landscaped backyard complete with deck, shed & hot tub included. Upstairs you’ll find three generous bedrooms, including a primary suite with a spa-like 5-piece ensuite and an open-to-below design that adds light and style. The fully finished basement offers a fourth bedroom, bar, and second living room—perfect for entertaining. Move-in ready and close to schools & parks. 2 min walk to beach club and lake! (id:63502)
RE/MAX Elite
3284 Keswick Wy Sw
Edmonton, Alberta
QUICK POSSESSION AVAILABLE! Welcome to this stunning 3-storey END-UNIT townhome offering the perfect balance of style and functionality. With 3 bedrooms, 2.5 baths, and a versatile flex room on the entry level—you’ll love the thoughtful design throughout. The OPEN-CONCEPT main floor features SOARING 9-ft ceilings, OVERSIZED windows that flood the home with natural light, and a sleek modern kitchen that features quartz finishes, an induction stove, and stainless appliances. ENTERTAIN friends and family on your EXPANSIVE balcony with glass railings—perfect for a beautiful evening relaxing among the stars. Upstairs retreat to the primary suite with oversized shower, walk-in closet, and POWER blinds. Additional features include dual-zone A/C, cozy fireplace, double attached garage with driveway, and professionally landscaped exterior. With NO CONDO FEES, low-maintenance living, and proximity to parks, schools, shopping, and trails, this is your opportunity to own a DESIGNER HOME that checks EVERY box! (id:63502)
Signature Edge Realty International
3319 Roy Brown Wy Nw
Edmonton, Alberta
Experience modern living in this beautifully crafted half duplex by Landmark Homes, located in the highly desirable Village at Griesbach. This home is packed with premium features designed to elevate comfort, efficiency, and everyday convenience. Enjoy a healthier indoor environment with a 3 Stage Medical-Grade Air Purification System and a Hi-Velocity Heating System that delivers efficient heating, cooling, filtration, and ventilation. A Navien Tankless Hot Water Heater ensures continuous hot water and lower utility bills. Ideal for growing families or savvy investors, this home includes a side entry, making future suite potential a breeze. Outside, the detached garage, fencing, landscaping, and pressure-treated deck are all included—ready for you to enjoy from day one. Inside, relax by the electric fireplace and appreciate the thoughtful layout built for today’s lifestyle. Don’t miss this opportunity to live in one of Edmonton’s most award-winning master-planned communities. (id:63502)
Century 21 Leading
11235 95 St Nw Nw
Edmonton, Alberta
This charming and classic/historic 1 1/2 storey house is 1780.5 Sq FT. There are 5 bedrooms (2 main, 3 upper floor). Very mature neighbourhood with high walkability, excellent public transit, very bike able, exceptionally large park space nearby. Close to schools, churches, daycares and shopping (Kingsway Garden Mall). Separate entrance to the basement for a future secondary suite. Spacious double detached garage is accessible from the back alley. Great potential as a revenue property or as a primary residence. High home elevation adds safety and security. Large trees in front add privacy. The following upgrades (approx. $200K) have been incrementally completed: Electrical, plumbing & HVAC were upgraded in 2017. Fibreglass roof was installed in 2024. Home insulation was completely upgraded in stages (2015-2017). Rough-in wiring for video security, Natural gas line to garage (20 x 24), PEX piping installed in 2020. Vinyl windows throughout. There is no asbestos in this house. (id:63502)
RE/MAX Excellence
3312 Roy Brown Wy Nw
Edmonton, Alberta
Welcome home to the Louvre, a stylish and spacious duplex thoughtfully crafted for modern living. Located exclusively in Village at Griesbach, this model offers the perfect combination of function, comfort, and community charm. With a bright open-concept layout, side entry, designer finishes, and well-planned living spaces, the Louvre is ideal for families, professionals, or anyone looking to settle into one of Edmonton’s most picturesque neighbourhoods. Landscaping, a rear deck, and fencing are all included, making it easy to enjoy your home inside and out from day one. (id:63502)
Century 21 Leading
#120 7511 171 St Nw Nw
Edmonton, Alberta
This CORNER UNIT condo is located in the WESTRIDGE complex in CALLINGWOOD. When entering this condo, you come to an OPEN-CONCEPT LAYOUT featuring a large living room, dining area and a kitchen with all your essential STAINLESS-STEEL appliances and BREAKFAST ISLAND. The spacious master bedroom comes with a walkthrough closet and ENSUITE BATHROOM. There are an additional bedroom and a full bathroom. Enjoy the convenience of IN-SUITE LAUNDRY, IN-SUITE STORAGE and a TITLED UNDERGROUND parking stall as well as the summers on your private dedicated WRAP AROUND patio. This building is located close to all amenities including parks, schools, shopping, restaurants, public transportation, WEST EDMONTON MALL and the WHITEMUD. (id:63502)
RE/MAX Rental Advisors
3310 Roy Brown Wy Nw
Edmonton, Alberta
Welcome home to the Louvre, a stylish and spacious duplex thoughtfully crafted for modern living. Located exclusively in Village at Griesbach, this model offers the perfect combination of function, comfort, and community charm. With a bright open-concept layout, designer finishes, side entry, and well-planned living spaces, the Louvre is ideal for families, professionals, or anyone looking to settle into one of Edmonton’s most picturesque neighbourhoods. Landscaping, a rear deck, and fencing are all included, making it easy to enjoy your home inside and out from day one. (id:63502)
Century 21 Leading
#45 3710 Allan Dr Sw
Edmonton, Alberta
Modern end unit townhome at Eve in Ambleside, this 1529 sqft home features 9' ceilings on 3 levels, a huge 8' x 14' balcony w/ a natural gas hookup for the BBQ. The lower entry level features a flex room adjacent to the front entry, a large front entry closet, laundry with front load washer & dryer, and access to the oversized 23'x13' insulated & heated garage - room to fit a full size truck!. The main floor features hardwood flooring throughout, a bright & spacious living room, 2-piece bathroom, and a large kitchen which has beautiful granite countertops, an eating bar and a large amount of extra cabinet space. Enjoy the sunlight with the additional end-unit windows throughout. The upper level opens up into two primary bedrooms, w, a 3-piece and a 4-piece ensuite, and double closets in each bedroom. Brand new carpets and the home has been professionally painted throughout. Includes an additional titled surface parking stall. Walking distance to transit, schools & shopping. Move-in ready! (id:63502)
Royal LePage Arteam Realty
#441 78b Mckenney Av
St. Albert, Alberta
Meticulously kept 1044 sq. ft. two bedroom, two bath condo on the top floor of Mission Hill Grande! Large kitchen with ample countertops, cabinets and a pantry. It features a roomy living room with a gas fireplace and separate dining room. Newer carpet and freshly painted. Spacious primary bedroom with walk thru closets and a 3 pce ensuite. Enjoy your coffee in the AM with the east facing balcony. One underground parking stall with a storage cage. This condo has great amenities including exercise and party rooms and a fantastic location close to everything! Some photos have been virtually staged. (id:63502)
RE/MAX Professionals
#206 5521 7 Av Sw
Edmonton, Alberta
Loads of value in this newer 2 bedroom 2 bathroom condo in Charlesworth! Featuring an open concept main living space with both bedrooms and bathrooms on opposite ends of the unit. All appliances including in suite laundry are included. A sunny west facing balcony overlooking residential and perfectly positioned so your noting even directly facing a house. Low condo fees of $366 that include heat and water. This unit is complete with one energized surface parking stall. Close to amenities, transit and easy access to the Henday. (id:63502)
RE/MAX Elite
12904 95a St Nw
Edmonton, Alberta
Gorgeous FULLY Renovated Bungalow offers elegance, magnificent living spaces. This home features 1100 SQFT, 4 bed and 2 full baths. Inside the front entry boasts an impressive Open Concept living area, large living room features pot lights and a fireplace The Chef’s Kitchen is outstanding from every angle, showcases tasteful finishes such as Quartz counters, Large Island, custom cabinetry, soft close drawers, Tile, Stainless Steel Appliance’s. Two large bedrooms & Full bathrooms with a gorgeous Master Suite. Basement is fully finished & perfect for entertaining, the Living Room boasts a Fireplace. Two Large bedroom, and a full bathroom. Upgrade's include: High End Finishings, Full Kitchen, Windows, Shingles, Vinyl Plank and Tile Flooring, Bathrooms, Shingles, Plumbing lines, Electrical, Lighting, Furnace, Tank, Doors, Trim. Large Backyard with a privacy fence. The Oversized Single Garage with a Large driveway for ample parking. Located on a quiet street with quick access to amenities, parks, and schools. (id:63502)
RE/MAX Excellence
#59 52105 Rge Road 225
Rural Strathcona County, Alberta
~ AWARD WINNING NEW ENGLAND FAIRFIELD FEDERAL STYLE HOME on 3.78 ACRES ~ LOCATED in the ESTATES AT CRIMSON LEAF, JUST MINUTES FROM SHERWOOD PARK ~ TRIPLE ATTACHED GARAGE ~ FULLY FINISHED WALK-OUT BASEMENT ~ This amazing one of a kind property was custom built with tons of amazing features including: 17,000 gallon Cistern which is fed by a municipal water system ~ GEO THERMAL Heating & Cooling System with 2 forced air units, in-floor heating in basement & garage plus a back up electric hot water tank ~ Double thick walled construction 12 vs 6 ~ TRIPLE PANE WINDOWS ~ POLISHED CONCRETE FLOOR IN BASEMENT ~ Huge Shop Located Under the Triple Attached Garage ~ Barnwood Island Kitchen Countertop ~ ICF FOUNDATION ~ Community Sewer System with Holding Tank ~ TONS OF HARDWOOD FLOORING ~ Custom Landscaping ~ LOCATED ON A QUIET CUL-DE-SAC ~ Marie Antonette Guillotine Fireplace ~ GYM in basement ~ There is also a bright Conservatory in the Basement for those music lovers ~ GORGEOUS OUTDOOR FIREPLACE and much more. (id:63502)
Maxwell Challenge Realty
136 Reed Pl
Leduc, Alberta
Beautifully maintained 3 bed, 3.5 bath half duplex in the quiet community of Robinson. This fully finished, carpet-free home offers a bright, open layout with central A/C and a cozy gas fireplace. The spacious kitchen features ample storage and flows into the dining area with access to a private, fenced yard that backs onto green space—no rear neighbours! Upstairs you'll find 3 generous bedrooms, including a primary suite with walk-in closet and ensuite. Plus the convenience of laundry to keep life simple. The finished basement provides additional living space, perfect for a rec room, office, or home gym. Located close to parks, schools, shopping, and quick access to Hwy 2. Move-in ready with pride of ownership. (id:63502)
Century 21 Masters
3705 11 St Nw
Edmonton, Alberta
Discover this 3-bedroom home tucked away in a quiet Tamarack cul-de-sac, perfectly situated on a rare pie-shaped lot that offers unparalleled privacy with no rear neighbours. From the moment you arrive, you’ll appreciate the large fully landscaped yard. The expansive backyard is a dream ideal for gardening, play, or hosting gatherings. Inside, the main floor welcomes you with a bright, open-concept layout featuring a stylish kitchen, spacious dining area, and a cozy living room with a gas fireplace—perfect for relaxing or entertaining. A convenient half bath completes the main level. Upstairs, you'll find a large bonus room ideal for family movie nights or a home office, a primary suite with a 4-piece ensuite, plus two additional well-sized bedrooms and a 4-piece main bath. Generous windows throughout flood the home with natural light. Whether you're a growing family or savvy investor, this rare offering combines location, lot size, and layout for exceptional value. (id:63502)
Real Broker
11640 80 St Nw
Edmonton, Alberta
Development Opportunity! Proposed 12 Plex in the process of receiving a permit. Located on a 50' x 120' Lot zoned for 2.40 RM - Medium Scale Residential Zone. Purchase INCLUDES all drawings, surveys, building permit (expected to be granted by mid November), and quote to build. (id:63502)
Maxwell Progressive
3174 Magpie Way Nw Nw
Edmonton, Alberta
Beautiful single family home with an attached front garage, ready in just one week! This home features 3 bedrooms upstairs, an open-to-below foyer at the front entrance, and a bright living room with an electric fireplace. Enjoy 9 ft. ceilings on both the main floor and basement, full bath, Den (Can be used as reading room or an office) separate side entrance for basement and added comfort with an HRV system, and a tankless hot water tank. No rear neighbours for extra privacy—move in and enjoy right away! (id:63502)
Initia Real Estate
#78 17832 78 St Nw
Edmonton, Alberta
Welcome to this charming 1 bedroom, 1 bathroom townhouse located in the beautiful community of Crystallina Nera, just steps from the lake! This home features a modern open-concept design with stainless steel appliances, quartz countertops, and a cozy electric fireplace – perfect for relaxing after a long day. The spacious primary bedroom offers plenty of natural light, while the well-appointed bathroom adds style and convenience. Enjoy the benefit of your own single car attached garage, providing secure parking and extra storage. Ideally situated close to schools, shopping, parks, and walking trails, this townhouse offers both comfort and convenience in a sought-after neighborhood. Perfect for first-time buyers or those looking to downsize! (id:63502)
Century 21 Masters
#1 & 3 61025a Rge Rd 465
Rural Bonnyville M.d., Alberta
Live Life Lakefront! Custom built home on 2 lots! Impressive 3300 sqft 2-storey features bright open-concept living space w/ underslab heat & loads of character throughout. Designer kitchen offers white cabinetry w/ BI ovens & induction cooktop, large eat-at island & garden doors leading to a south-facing patio/ gazebo overlooking the lake w/ gas hook up for BBQ. 5 Bdrms & 3 baths including a primary suite w/ cozy gas stove, access to a private lake-view balcony, WI closet & luxurious,updated 4pc ensuite featuring a tiled shower w/ waterfall feature & BI seating. 2nd level also offers laundry, den, rec room & vaulted ceilings. Upgrades galore including vinyl plank flooring, 3 pc bath, paint, boiler, hot water on demand & septic pump. Beautifully landscaped yard includes a path to your own cleared beach w/ boat/ swimming access, gazebo & firepit area. 32x28 double attached heated garage, powered single garage & sheds. Next to municipal reserve & close to town amenities, trails & golf. A Home That Inspires! (id:63502)
RE/MAX Bonnyville Realty

