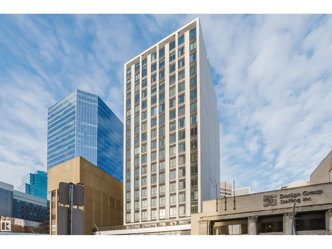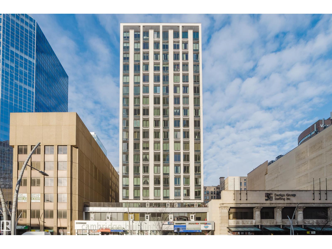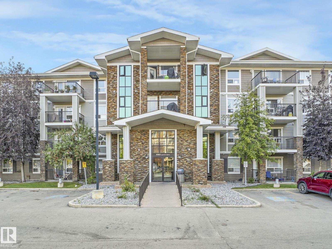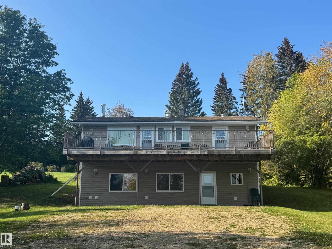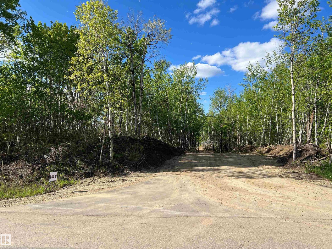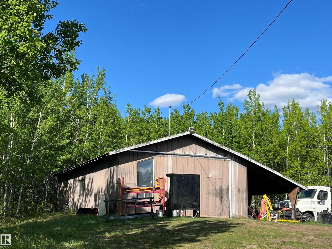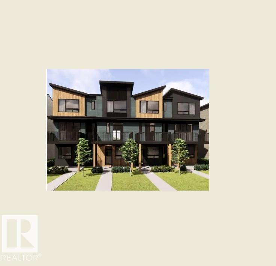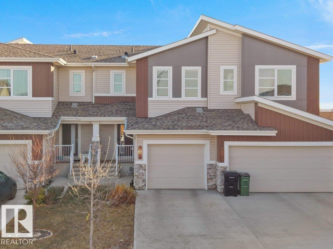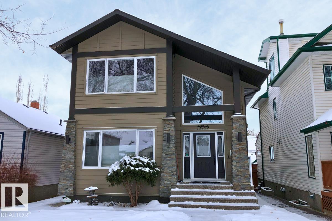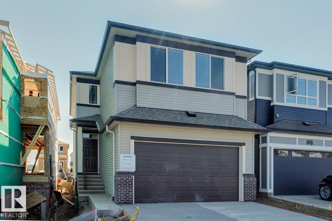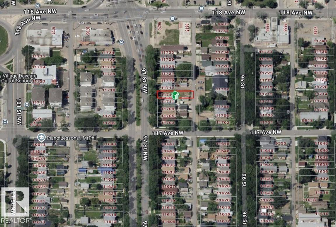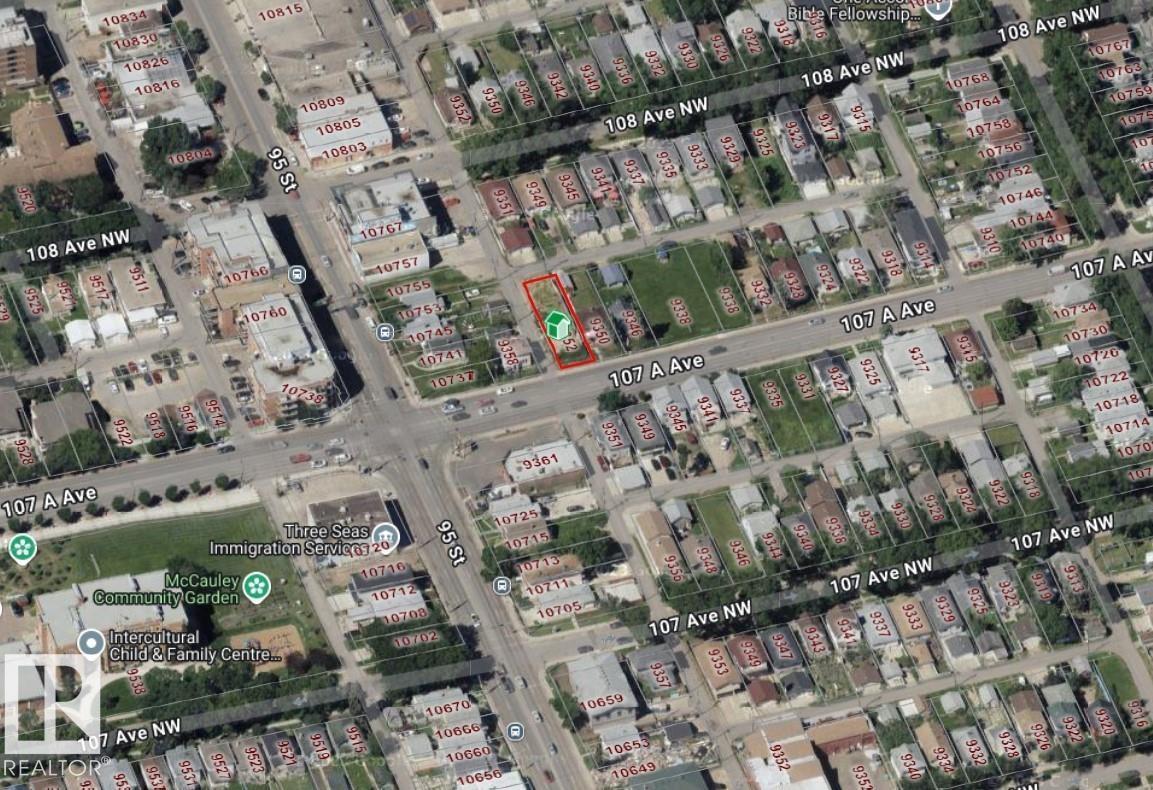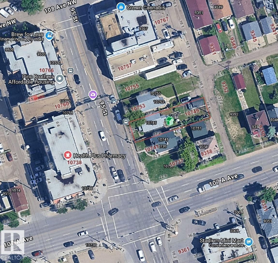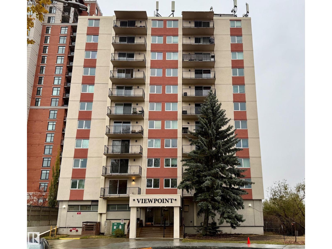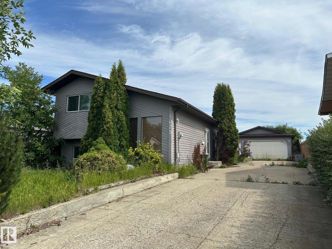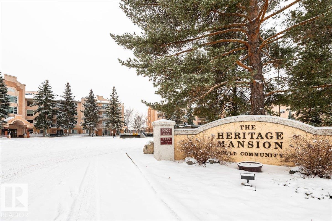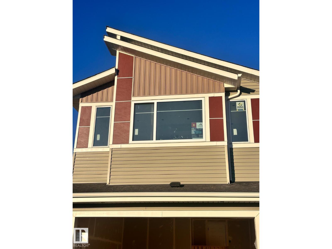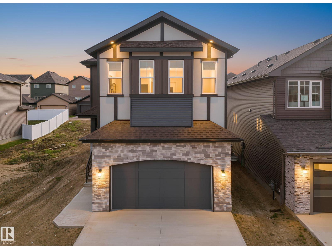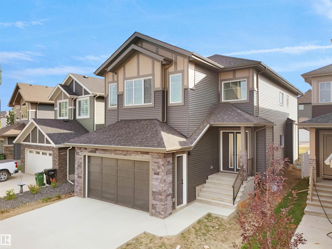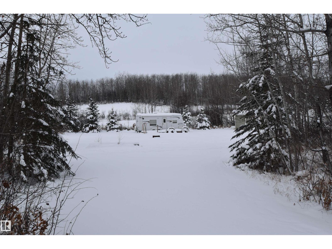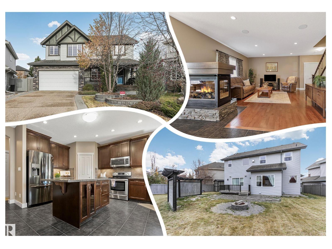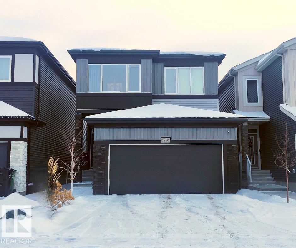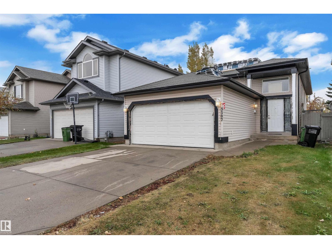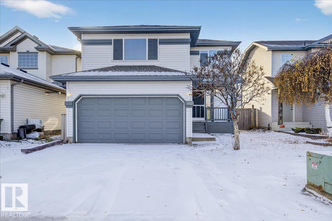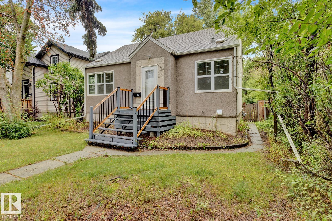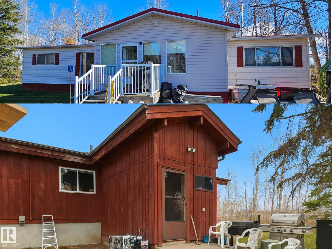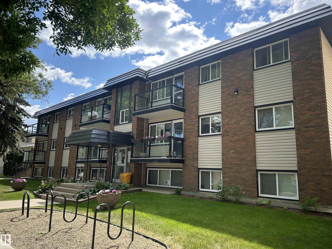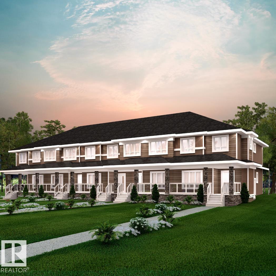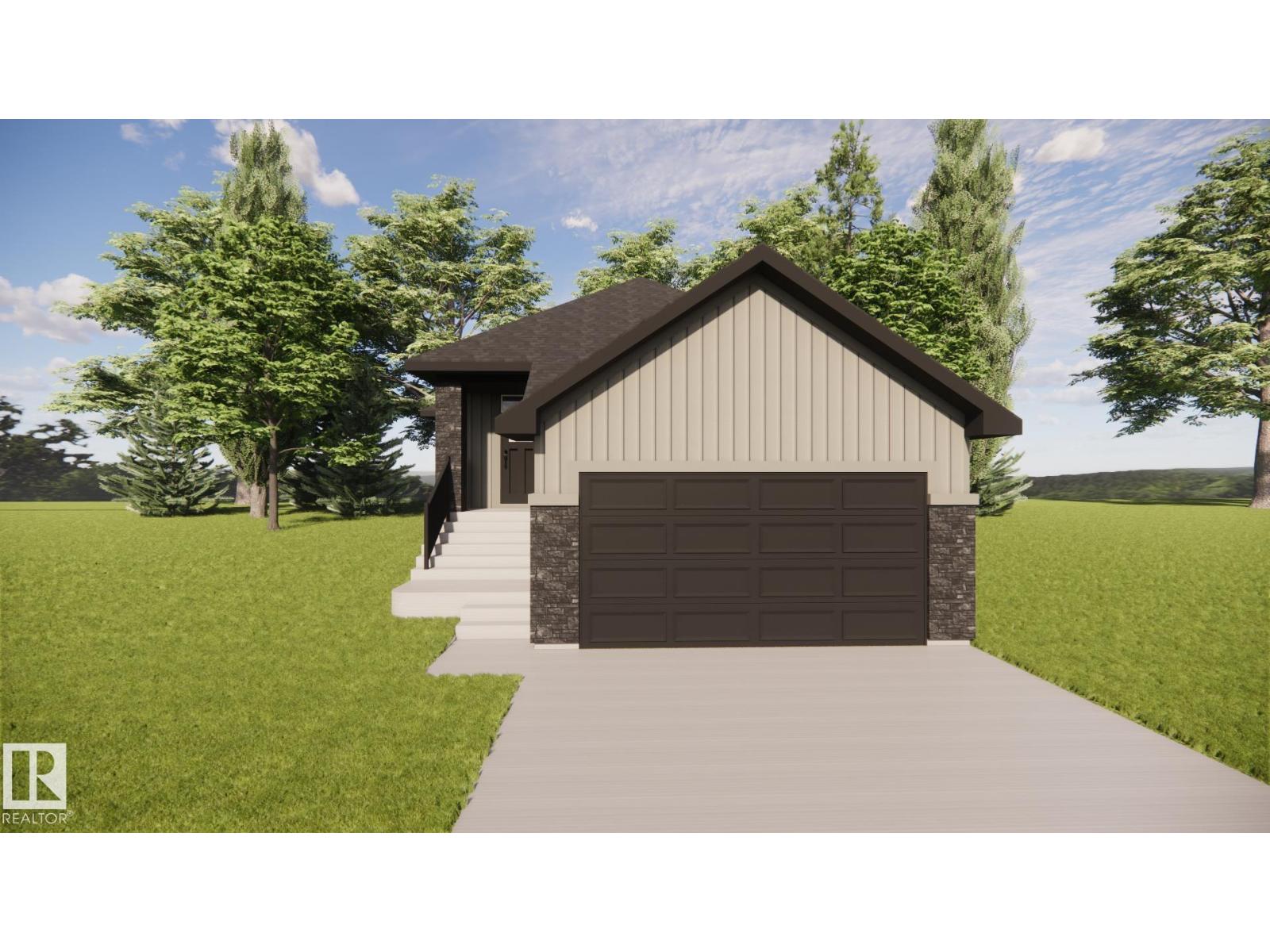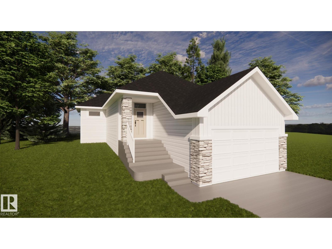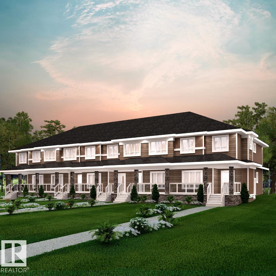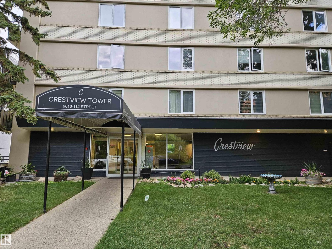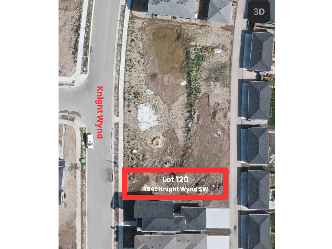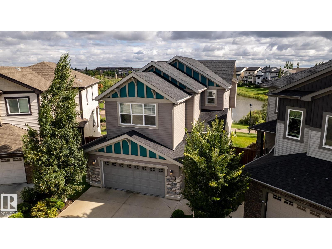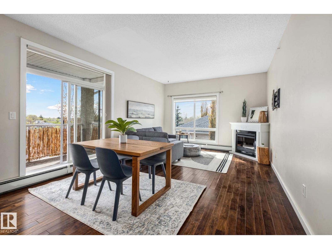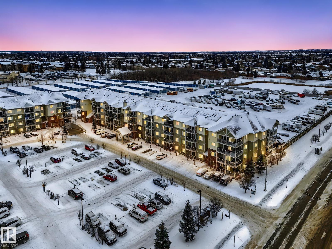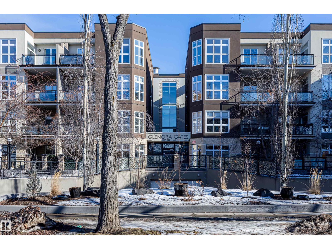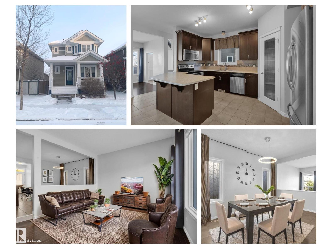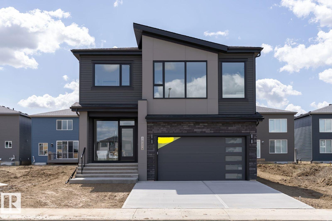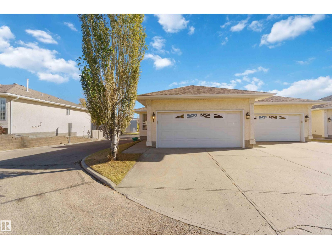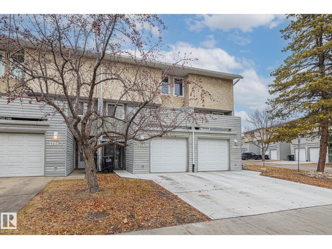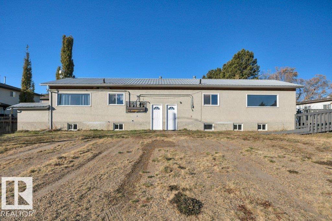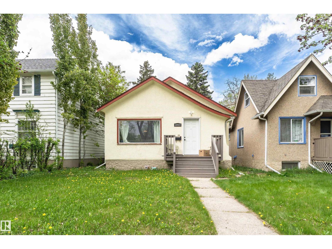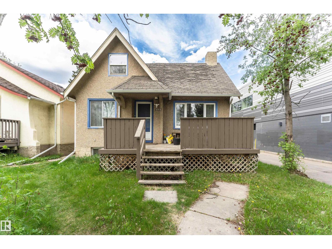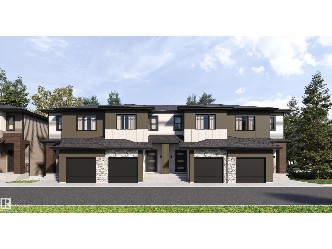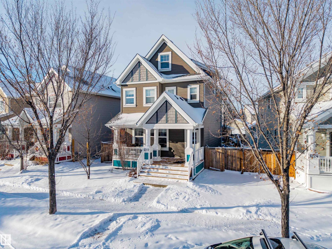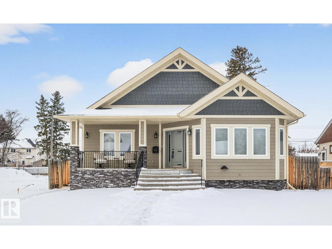#1611 10024 Jasper Av Nw
Edmonton, Alberta
Experience urban living at its finest in this impeccably located 16th-floor Downtown Edmonton loft, offering direct elevator access to the LRT and seamless connection to the city’s pedway system. Flooded with natural light, this south-facing suite showcases charming peek-a-boo river valley views and a bright, inviting ambiance. The thoughtfully designed space includes in-suite laundry, a full-size dishwasher, and the rare convenience of two titled storage lockers. Step outside your door and enjoy unmatched access to shopping, groceries, restaurants, entertainment, office towers, and everything the downtown core has to offer. A perfect opportunity for professionals, students, or investors seeking modern, low-maintenance city living in an unbeatable location. (id:63502)
Sterling Real Estate
#1105 10024 Jasper Av Nw
Edmonton, Alberta
Exceptional value, style, and location in the heart of downtown—steps from Jasper Avenue and Rice Howard Way. This impressive corner suite features rare 10' ceilings and six oversized windows that fill the home with natural light and provide open western and northern views well above the neighbouring concrete wall. With high-efficiency heating panels and a warm, inviting layout, this unit stands apart as an excellent option for professionals, couples, or students seeking convenient access to MacEwan University or the University of Alberta. The building is exceptionally well managed with a strong reserve fund and is the only property in the city offering private, direct LRT access from the basement. A titled storage locker near the north elevator on the 11th floor is also included. (id:63502)
Sterling Real Estate
96 Chelles Wd
St. Albert, Alberta
Welcome to The Vantablack by award winning Justin Gray Homes, situated on 30' pocket POND BACKING WALKOUT lot in Cherot, offering 2519 sqft of refined living space in a professionally curated French Country palette by CM Interiors. Featuring soaring open-to-below ceilings, 9' ceilings & 8' doors on the main, HARDWOOD floors & a cozy GAS fireplace. The main floor den w/glass walls is perfect for a stylish home office. An OVERSIZED DBL GARAGE leads to a mudroom w/custom MDF built-ins. Through JG’s iconic archways, step into a WALKTHROUGH pantry & chef’s kitchen w/huge QUARTZ island w/premium dove-tailed cabinetry & full KitchenAid APPLIANCE PACKAGE INCLUDED. Enjoy sunset pond views off your 13'6 x 10' REAR DECK. Upstairs find 3 spacious bdrms incld. a dreamy primary w/VAULTED ceilings & wainscoting wall feature, spa-like 5pc ensuite & massive WIC w/convenient direct access to the laundry rm. Located near future schools, rec centre, parks & trails. Ready for IMMEDIATE possession! (id:63502)
Maxwell Polaris
#1437 9363 Simpson Dr Nw
Edmonton, Alberta
Top-floor living in South Terwillegar! This bright 2-bedroom, 2-bath condo combines comfort and convenience with a layout designed for modern life. The spacious primary suite offers a walk-through closet and full ensuite, while the second bedroom and additional full bathroom provide flexibility for family, guests, or a home office. A large in-suite storage room with laundry adds everyday practicality. Vaulted ceilings and nearly floor-to-ceiling windows flood the open kitchen and living area with natural light, creating a warm and inviting space to relax or entertain. Step out onto your private balcony for fresh air and a view over the community. This unit also comes with TWO titled parking stalls located near the entry. Perfectly located close to Anthony Henday, schools, parks, and everyday shopping. Whether you’re a first-time buyer, downsizer, or investor, this move-in-ready condo is a smart choice in a wonderful community. (id:63502)
RE/MAX River City
220 Lakeshore Dr N
Rural Athabasca County, Alberta
Come Find Your Haven at Island Lake! Located in the sought-after Island Lake community, this walkout bungalow combines comfort, space, and stunning views. Perched on a desirable back lot, it offers scenery that rivals even some lakefront properties - all just a short walk to the community dock. The main floor, fully renovated in 2021, is move-in ready with modern finishes and no updates required. Downstairs, the walkout basement is designed for lake life convenience—perfect for kicking off sandy shoes or storing water sports gear before enjoying a refreshing shower or bath. From there, head upstairs to unwind by the cozy wood-burning stove. Whether you’re seeking a year-round cabin, a family weekend retreat, or a peaceful escape from the everyday, this property delivers the best of lake living in every season. (id:63502)
RE/MAX Excellence
Lot 4c 50450 Range Road 233
Rural Leduc County, Alberta
FREEDOM, FUNCTION & FUTURE POTENTIAL collide on this 2.59-acre parcel in Leduc County! No heat or water? No problem—bring your own systems and build your vision from the ground up. This lot is partially treed for privacy and perfectly sized for those craving space close to the city without isolation. Zoned for flexibility with no building timeline, you can dream big without red tape. Only 10 minutes to Beaumont, 15 minutes to Nisku, and 20 minutes to Sherwood Park—commute with ease while enjoying country freedom. Whether you’re starting a business, building a home, or investing in land, this opportunity hits hard. Add the neighboring lot (Lot B is also for sale) to expand your footprint. Opportunities like this don’t wait—neither should you. (id:63502)
RE/MAX River City
Lot 4b 50450 Range Road 233
Rural Leduc County, Alberta
UNLEASH THE POTENTIAL on this 2.57 acre opportunity in Leduc County! Loaded with value, this property features a massive 47'x23' shop—drywalled, insulated, and powered—ready for your business, storage, or hobby needs. Fenced and ready for your vision, this property also features a solid 23'x31' barn with stalls and a storage room—perfect for livestock, equipment, or future workshop dreams. Power is already on-site. Partially treed for natural privacy with room to expand, build, or just breathe. Location is unbeatable: only 10 minutes to Beaumont, 15 minutes to Nisku, and 20 minutes to Sherwood Park—ideal for commuters, hobby farmers, or entrepreneurs needing space without sacrificing convenience. Whether you’re building a dream home, launching a small agri-business, or simply staking your claim in Alberta’s heartland, this property delivers raw potential with zero compromise. No building timeline—just freedom. Acreages this versatile and this close to major hubs are rare. (id:63502)
RE/MAX River City
110 Westwind Dr
Spruce Grove, Alberta
Move in set tentatively for Summer 2026 - Welcome to the Metro Fit 18 by Cantiro Homes! As a young couple or single parent, this townhome doesn't just offer value but endless possibilities; The Metro tailored townhome is your canvas, and you're ready to create your masterpiece. Oversized windows flood each level with natural light, and the expansive 2nd level balcony is perfect for entertaining on long summer nights. The main level offers open concept living with dedicated space for living and dining. Upstairs, 2 bedrooms and a primary bedroom with dedicated ensuite create space for everyone to unwind. Additional features: double car rear attached garage, fully landscaped, low maintenance with NO CONDO FEES! ***photos are for representation only, colors and finishing may vary*** (id:63502)
Bode
3135 Checknita Wy Sw
Edmonton, Alberta
Welcome to this charming 1,400 sq ft 3-bedroom, 2.5-bathroom townhouse in the sought-after community of Cavanagh. Offering modern comfort and unbeatable convenience, this home is perfect for families, professionals, or first-time buyers. Step inside to an inviting open-concept main floor featuring a bright living space and a well-appointed kitchen complete with stainless steel appliances and ample cabinetry. Upstairs, you’ll find three spacious bedrooms, including a comfortable primary suite with its own ensuite bathroom. The unfinished basement provides endless possibilities - create a home gym, recreation room, or additional storage to suit your lifestyle. Outside, enjoy a large fenced yard, ideal for kids, pets, and outdoor entertaining. Located just 5 minutes from South Edmonton Common and only 15 minutes to the airport, this home offers quick access to major amenities, shopping, dining, and transportation routes. Move-in ready and perfectly situated - this Cavanagh townhouse has everything you need (id:63502)
RE/MAX Excellence
11122 52 St Nw
Edmonton, Alberta
ONE OF A KIND CUSTOM-BUILT GEM IN HIGHLANDS! This exceptional fully finished 2-storey blends timeless elegance with modern comfort. The main floor showcases 9ft ceilings, hardwood flooring, a private office, and a chef’s kitchen with walk-through pantry, granite countertops, stainless appliances, gas stove, and a large island—ideal for daily living and entertaining. The open-concept layout flows into a welcoming living area with a cozy gas fireplace. Upstairs offers a vaulted bonus room, an expansive primary suite with spa-inspired 5pc ensuite and walk-in closet, a second spacious bedroom, full bath, and convenient upper laundry. The finished basement includes a wet bar, large rec room, full bath, bedroom, and ample storage. Enjoy the west-facing composite deck for evening sun, or unwind in the aggregate patio lounge area beneath the comfort of a gazebo. Additional highlights: A/C, water softener, oversized heated garage, ICF foundation, cement fiber siding, and multi-zone sound system. (id:63502)
RE/MAX River City
7113 51 Av
Beaumont, Alberta
This modern 3-bedroom, 2.5-bath home offers a spacious main floor with a flexible room and a large kitchen island. The upgraded kitchen features two-tone cabinetry, a chimney hood fan, built-in microwave, and extra storage with additional drawers. Enjoy a South-facing backyard with rear lane access and a 9' foundation height. The home includes stainless steel appliances, quartz countertops, spindle railing, and knockdown ceiling texture throughout. A separate side entrance and EV charger rough-in in the garage add convenience. Photos are representative. (id:63502)
Bode
11715 97 St Nw
Edmonton, Alberta
33' x 120' ~ (3,960 Sq. Ft.) Vacant Lot. No demolition required and ready to build! RM h16 (Medium Scale Res.) Zoning allows for a variety of options and possibilities. Immediate access to major transportation on 97 St allows for quick commute to Downtown Core, all amenities closeby - ie. shopping, gas, banking, etc. Close to NAIT, Royal Alex Hospital and Yellowhead Trail. (id:63502)
RE/MAX River City
9352 107a Av Nw
Edmonton, Alberta
33' X 122' ~ (4,026 Sq. Ft.) Vacant CORNER lot! Ready for your infill development and NO demolition required! RM h16 (Medium Scale Res.) offers many opportunities and build options. High visibility location with major transit right out front. Walk, ride or transit straight to the Downtown core. Kitty-corner to the McCauley Community Gardens. (id:63502)
RE/MAX River City
10745 95 St Nw
Edmonton, Alberta
33' X 122' ~ (4,026 Sq. Ft.) Redevelopment Lot, Zoned MU h16 (Mixed Use). Small old home still present but offered as Lot Value only. Zoning allows for a large variety of mixed use development possibilities and options. Hi visibility location in McCauley on 95 St with access to major transportation and all amenities - shopping, banking, restaurants etc. Easy commute to the Downtown core. (id:63502)
RE/MAX River City
#603 9028 Jasper Av Nw
Edmonton, Alberta
Fully renovated 6th-floor unit offering some of the best panoramic views of the River Valley and Downtown Edmonton! This bright, modern space is located on a quiet floor, perfect for those seeking peace and privacy. The building is well-managed, and condo fees conveniently include heat, water, and power. Enjoy urban living with scenic surroundings, all from the comfort of a beautifully updated unit. (id:63502)
Comfree
1023 35 St Nw
Edmonton, Alberta
Great location on a quiet street. Huge Yard with so much potential. Large Garage 24 x 28 with a long front drive. Inside the main living room has vaulted ceilings. The eat in kitchen has a garden door out to the dec. Upstairs there are 2 bedrooms 4 piece main bathroom. The 3rd level has a family room, 3rd bedroom, and a 2 piece bathroom. The 4th level has a laundry room and tons of storage space (id:63502)
Royal LePage Noralta Real Estate
#111 10935 21 Av Nw
Edmonton, Alberta
Terrific main floor end unit with walk-out to south facing patio. Close to bus, shopping, YMCA and LRT. This unit features a large master bedroom with full ensuite and walk-in closet. You'll love the south facing patio which gives you great outdoor space and allows light in to your living/dining area. Kitchen is attached for good flow. Unit also includes assigned underground parking and storage. This 55+ building has loads of amenities, including social and exercise rooms on the main floor, a recreation room on the 2nd floor and a workshop is in the basement. (id:63502)
RE/MAX River City
#3906 3906 41 Av
Beaumont, Alberta
Welcome to the neighbourhood of Lakeview! This grand future new build home with 2,052 sq ft of luxurious living. This home is a perfect blend of contemporary design & comfortable living. The main floor features a versatile Bed room also perfect for a home office or guest room. The highlight of the living area is a sleek & modern electric fireplace to complement the open concept. The kitchen features exquisite quartz countertops & modern cabinetry and also Have a spice kitchen.The extraordinary bonus room upstairs leads to ,3 spacious bedrooms and 2 full baths with the primary bedroom featuring a 5-pc ensuite at the upper level. Amenities near by School. Shopping centre & Airport. (id:63502)
Logic Realty
1113 Gyrfalcon Cr Nw
Edmonton, Alberta
Welcome to this elegant 2680 Sq ft. 5 rooms, 4-bath custom home, in Hawks Ridge, a community surrounded by scenic walking trails, ponds & preserved natural beauty and its nestled beside Big Lake & Lois Hole Provincial Park. The main level features a DEN with full 3-pc bath, a dramatic open-to-above living room, a spice kitchen, a chef-inspired extended kitchen with spacious dining area, 10’ ceilings throughout and a mudroom with access to the double attached garage. Upstairs offers 4 bedrooms, 3 full bathrooms, a bonus room, and laundry room with Quartz Counter and cabinetry. Thoughtfully upgraded with BUILT-IN APPLIANCES, BLINDS, MDF SHELVING, 8’ DOORS, upgraded light fixtures including chandelier, feature walls, black hardware, QUARTZ COUNTERTOPS WITH WATERFALL KITCHEN ISLAND and more. A side entrance to the basement provides excellent future suite potential. (id:63502)
RE/MAX Excellence
1107 Gyrfalcon Cr Nw
Edmonton, Alberta
Discover this elegant 5-bedroom, 4-bath custom home, boasts 2730 sq ft in Hawks Ridge, a community surrounded by scenic walking trails, ponds, and preserved natural beauty and its nestled beside Big Lake and Lois Hole Provincial Park. Designed with soaring 10 ft. ceilings and TWO living Areas on main level - one with an open-to-above ceiling, the home offers both style and function, featuring a main floor bedroom with full bath, and convenient upstairs laundry. Upstairs it features 4 bedrooms including TWO MASTER BEDROOMS and the luxurious primary suite impresses with his & her Built in closet, 3 Full bathrooms and a Laundry Room. Complete with BLINDS and built in appliances, and a side entrance to the basement for future suite potential and endless upgrades like MDF SHELVES, 8ft DOORS, WATERFALL KITCHEN ISLAND , BUILT IN CLOSETS, UPGRADED LIGHT FIXTURES, FEATURE WALLS, BLACK HARDWARE, FRONT DOUBLE DOOR and list goes on. This home delivers modern comfort in a setting where nature and city living meet. (id:63502)
RE/MAX Excellence
#419 419 60501 Rng Road 120
Rural St. Paul County, Alberta
Build your dream getaway at sought-after Floatingstone Lake! This 0.595-acre lot, located at the end of quiet Schmidt Court, offers the perfect blend of privacy and community. Nestled on a no-exit street with wonderful neighbours, this desirable location provides a peaceful setting to relax, unwind, and enjoy lake life. Adding even more value, the property comes with a 23-foot Jayco Jay Flight RV, giving you an immediate place to stay while you plan your future cabin or year-round retreat. With ample space and a rare offering in a highly coveted area, this is your chance to make Floatingstone Lake your new escape! (id:63502)
Century 21 Poirier Real Estate
1110 Connelly Co Sw
Edmonton, Alberta
LARGE Homes by Avi 2 Storey, tucked into a QUIET CUL-DE-SAC; located on a HUGE PIE LOT in Callaghan. Enjoy your morning coffee on the COVERED VERANDA! Off the TILED entry is a bedroom/den w/access to a full bath. Entertain in the living room w/a view of the rear yard, complete w/a THREE-SIDED FIREPLACE connected to the ample dining room, perfect for a family meal. Cook in the ISLAND kitchen w/ STONE COUNTERS, high-end cabinetry, walk-through pantry & STAINLESS appliances. Upper floor has VAULTED CEILINGS, bonus room, a SEPERATE LAUNDRY room, & 2 PRIMARY BEDROOMS each w/an ensuite; the larger features a 2 WAY FIREPLACE, walk-in closet, & a SPA LIKE five-piece bath. Enjoy the partially finished basement, it has a GENEROUS bedroom, full bath, & some open space to develop. Additional features include CHILLY A/C, WATER SOFTENER, in-ground SPRINKLERS, & RARE 150 amp electrical service! Park in the DOUBLE ATTACHED GARAGE. Play in a MASSIVE, fully fenced yard w/a DECK, PRIVACY fence, FIREPIT & more, see it now! (id:63502)
RE/MAX River City
3233 Kulay Wy Sw
Edmonton, Alberta
Discover exceptional style and space in this beautifully finished 2-storey Cantiro home in Keswick. With 4 bedrooms, 3.5 baths, and over 3,400 sq ft of developed living space, it’s perfect for entertaining and everyday living. The main floor features a spacious dining area, walk-in pantry with built-in coffee bar, and a chef’s kitchen with stainless steel appliances, granite counters, and bright white cabinetry. Modern LVP flooring and soft neutral tones elevate the space. Upstairs, a sunlit loft with open-to-below enhances the airy feel, along with three bedrooms, including a luxurious primary suite with spa-inspired 5pc ensuite and an additional 4pc bath. Central A/C ensures comfort year-round. The fully finished basement adds a fourth bedroom and full bath. Outside, enjoy low-maintenance artificial turf and a double attached garage with 220V EV charger and textured ceiling. Close to schools, trails, shopping, and major roadways. All this home needs is YOU! (id:63502)
Exp Realty
3307 24 Av Nw Nw
Edmonton, Alberta
Immaculate Bi-Level Home with Over 2000 SqFt of thoughtfully Designed Living Space. This maintained home offers a total of 5 BRs and 3 bathrooms, providing ample space for family living. The main floor offers a inviting living room and a spacious primary suite complete with a private 3-pc ensuite. Additionally, a well-appointed 4-pc bathroom serves the main level with two more BRs. The large eat-in kitchen is designed to accommodate busy mornings, offering generous counter space and a layout that flows seamlessly onto a generously sized deck ideal for outdoor entertaining& gatherings. The fully finished basement with a separate side entrance provides versatility, featuring two additional BRs, a kitchen, 4-pc bathroom, and a flexible living area perfect for extended use. Additional highlights new shingles (2025) and a fenced backyard with no rear neighbors, ensuring privacy. Situated close to schools, shopping, bus stops, playgrounds, and essential amenities. (id:63502)
Maxwell Polaris
3323 26 Av Nw
Edmonton, Alberta
Welcome to the beautiful single family house in Silver Berry with 4 bedrooms , 2 full bath plus 2 half bath. This family home features a big bright living room, open kitchen with nice counter tops & stainless steel appliances at the main floor. spacious bonus room plus 3 bedrooms upstairs and a couple of rooms plus a half bathroom in the basement. This lovely home got a huge new deck, new roof, new hot water tank and so much more to enjoy. Its being well maintained, fully fenced and landscaped yard comes with double car garage. Its located at a very safe convenient location, close to schools, Meadows Rec Centre, shopping center and parks. (id:63502)
RE/MAX Excellence
11130 71 Av Nw
Edmonton, Alberta
Spacious 5-Bedroom Home in Prime Location – Near U of A & Whyte Ave This beautiful home is located on a quiet, tree-lined cul-de-sac with no through traffic. Just minutes from the University of Alberta, University Hospital, Whyte Ave, and both South Campus and Fort Edmonton Park LRT stations, it offers both convenience and comfort. Key Features 5 Bedrooms: 1 on the main floor, 2 upstairs, and 2 in the basement Modern kitchen with white cabinetry and bay window overlooking a treed yard Bright south-facing dining & family room with windows on three sides Energy-efficient upgrades: new furnace, hot water tank, windows & roof 3 rear parking stalls plus storage shed Large private yard, perfect for outdoor enjoyment Pet-friendly: one dog or cat with approval ($50/month per pet) (id:63502)
RE/MAX Elite
6501 Twp Road 502 House A; B
Rural Brazeau County, Alberta
TWO HOMES!!! That's right – this exceptional 68.71-acre property offers incredible value with two separate residences, a massive workshop, and multiple sheds. The main home features 4 bedrooms, 1 bathroom, and a fully developed basement. The second home offers 3 bedrooms, 2 bathrooms, and a flex room. The land is fully fenced and equipped with new automatic waterers, ideal for livestock or horses. A large workshop provides ample space for equipment, storage, or business use. A power pole on the south part of the property offers additional utility options. Enjoy private quadding and horseback riding trails with access to Eagle Point Provincial Park. Located just a short commute to Drayton Valley, with K–12 schools nearby and bussing at the driveway. A rare opportunity to enjoy country living with space, privacy, and versatility. (id:63502)
Maxwell Polaris
#202 10125 83 Av Nw
Edmonton, Alberta
Charming 2-Bedroom Condo – Prime Location Near U of A & Whyte Ave! This bright and inviting 2-bedroom unit is ideally situated just blocks from the University of Alberta, Whyte Avenue, the scenic river valley, and offers a quick commute to downtown Edmonton! Enjoy ample natural light, modern laminate flooring, and plenty of storage in this well-designed space. The kitchen and bathroom have been upgraded with a stylish tile backsplash and sleek stainless steel appliances, including a dishwasher. Plus, the covered carport adds extra convenience and protection for your vehicle. Nestled in the back of the building for added privacy, this unit offers a quiet retreat while still being steps away from shopping, schools, restaurants, and public transportation. Laundry facilities are conveniently located within the building, making daily routines a breeze. (id:63502)
Comfree
1300 Keswick Dr Sw
Edmonton, Alberta
NO CONDO FEES! Located in the heart of Windermere, Keswick Landing is a thriving new community that embodies style, value and location. You and your family can enjoy the benefits of a community that continues to grow as you do! Spanning approx. 1674 SQFT, this home offers a SEPARATE ENTRANCE, a thoughtfully designed layout & modern features. As you step inside, you'll be greeted by an inviting open concept main floor that seamlessly integrates the living, dining, and kitchen areas. Abundant natural light flowing through large windows highlights the elegant laminate and vinyl flooring, creating a warm atmosphere for daily living and entertaining. Upstairs, you'll find a bonus room + 3 bedrooms that provide comfortable retreats for the entire family. The primary bedroom is a true oasis, complete with an en-suite bathroom for added convenience. $5000 BRICK CREDIT! PICTURES ARE OF SHOW HOME; ACTUAL HOME, PLANS, FIXTURES, AND FINISHES MAY VARY AND ARE SUBJECT TO CHANGE WITHOUT NOTICE. (id:63502)
Century 21 All Stars Realty Ltd
10202 92a Av
Morinville, Alberta
Built by ATTESA Homes, this 1,415 sq. ft. bungalow in Westwinds, Morinville offers a perfect blend of modern style and functionality. Situated on a pie-shaped lot and just steps from St. Kateri Tekakwitha Academy, it provides excellent convenience for families. The open-concept main floor is designed for comfortable living with ample storage, along with a flex room suitable for a professional home office or an extra bedroom. The primary suite includes a double-vanity ensuite for added luxury, while the double-attached garage offers plenty of parking and storage. A walkout basement provides excellent potential for future development and added living space. Thoughtfully designed and well-located, this home is ideal for those seeking quality craftsmanship and easy living. Photos and renderings are for illustration purposes only and may not reflect the final design. (id:63502)
Real Broker
9237 102 St
Morinville, Alberta
Built by ATTESA Homes, this 1,415 sq. ft. bungalow in Westwinds, Morinville blends modern style with functional living on a desirable pie-shaped lot. Steps from St. Kateri Tekakwitha Academy, it’s ideal for families. The bright, open-concept main floor features a smart layout with generous storage, plus a flex room that can serve as a professional home office or an extra bedroom. The primary suite includes a double-vanity ensuite for added comfort, and a double-attached garage provides ample parking and storage. A fully finished walkout basement expands your living space, offering flexibility for family, guests, or recreation. Quality craftsmanship and a prime location make this a standout choice for stylish, low-maintenance living. Photos and renderings are for illustration purposes only and may not reflect the final design. (id:63502)
Real Broker
1298 Keswick Dr Sw
Edmonton, Alberta
NO CONDO FEES! Located in the heart of Windermere, Keswick Landing is a thriving new community that embodies style, value and location. You can your family can enjoy the benefits of a community that continues to grow as you do! Spanning approx. 1711 SQFT, this home offers a thoughtfully designed layout & modern features. As you step inside, you'll be greeted by an inviting open concept main floor that seamlessly integrates the living, dining, and kitchen areas. Abundant natural light flowing through large windows highlights the elegant laminate and vinyl flooring, creating a warm atmosphere for daily living and entertaining. Upstairs, you'll find a bonus room + 3 bedrooms that provide comfortable retreats for the entire family. The primary bedroom is a true oasis, complete with an en-suite bathroom for added convenience. $5000 BRICK CREDIT! PICTURES ARE OF SHOW HOME; ACTUAL HOME, PLANS, FIXTURES, AND FINISHES MAY VARY AND ARE SUBJECT TO CHANGE WITHOUT NOTICE. (id:63502)
Century 21 All Stars Realty Ltd
#1403 9816 112 St Nw
Edmonton, Alberta
What a view!!! Come check out this fantastic 2 bedroom top floor condo! The view says it all, come and enjoy the view after a long day at work. One look and you will find comfort within. Perfect for the young professional, who works downtown. Be close to all the attractions that downtown has to offer, at the same time be close with nature with the River Valley just mere steps away. Easy access to everything, Brewery District, Jasper Avenue, Ice District, River Valley and the downtown core. The condo fees include heat, water and power all you have to do is move in. The spacious and bright bedrooms are both west facing and you can enjoy the warm evening sunsets. There is a very spacious storage room you can store your bicycle or any other hobby gear that you may have. The balcony offers you southwest exposure so you can enjoy the fantastic views. Come check out this great condo as it won't last long! (id:63502)
Maxwell Devonshire Realty
4549 Knight Wd Sw
Edmonton, Alberta
38' x 114' Lot for Sale in The Estates of Keswick on the River—an exclusive, highly sought-after community in Southwest Edmonton in the community of Keswick. This 30’ building pocket gives you the chance to create a custom home surrounded by luxury residences, scenic ponds, lush green spaces, and beautiful walking trails. With much of the neighborhood already developed, you’ll enjoy the comfort of an established setting while bringing your own vision to life. Families will appreciate nearby Joey Moss School, and major roadways make commuting simple and convenient. . Whether you're dreaming of a sleek contemporary build or a timeless architectural style, this lot is the perfect starting point for something truly special. (id:63502)
Exp Realty
5441 Allbright Sq Sw
Edmonton, Alberta
Discover LUXURY living in this stunning 4 bedroom, 3.5 bathroom single family home BACKING ONTO THE LAKE for unparalleled views and tranquility in the heart of Allard. This gorgeous home offers an elegant OPEN-CONCEPT design for perfect modern living! Large windows bathe the main floor with NATURAL LIGHT, High 9' CEILINGS through out and a hot deck for those BBQ summer days. The GREAT ROOM overlooks the beautiful GOURMET kitchen with QUARTZ countertops, EXPANSIVE ISLAND, wall mounted Hood Fan and an INDUCTION STOVE TOP. Upstairs you'll find the Primary Bedroom Retreat that overlooks the Lake and features a LARGE SOAKER TUB, spacious ensuite, Double Vanity and large walk-in closet with CALIFORNIA CLOSET organizers including the other 2 bedrooms. HUGE BONUS ROOM & TECH ROOM ideal for work or play. The FULLY FINISHED 9' Ceiling WALK-OUT basement is perfect for EXTRA living space or entertaining. A PRIME location, Double Attached Garage and UPGRADES GALORE!!! (id:63502)
Maxwell Devonshire Realty
#402 10524 77 Av Nw
Edmonton, Alberta
This bright, SOUTH-facing, TOP-floor CORNER unit with 9’ ceilings in a well-managed building offers 2 bedrooms, 2 bathrooms, AND parking for 2 vehicles. The open-concept layout is bathed in natural light from large south-facing windows overlooking a park and school, creating a warm, inviting ambiance. The modern kitchen features granite countertops, quality stainless-steel appliances, and plenty of cabinetry—perfect for cooking and entertaining. The spacious primary bedroom includes a private ensuite and walk-through closet, while the second bedroom and bathroom are ideal for guests, a home office, or roommates. Located minutes from the University of Alberta, UofA Hospital, schools, and excellent transit, this condo offers unbeatable convenience for work, study, and play. Enjoy the vibrant energy and charm of nearby Whyte Avenue. Additional highlights include parking for TWO vehicles in the heated parkade, a storage cage, in-suite laundry, and a pet-friendly building with a fitness centre and social room. (id:63502)
Century 21 All Stars Realty Ltd
#317 12650 142 Av Nw
Edmonton, Alberta
Pride of ownership with this immaculate 2014 built 2-bedroom, 2-bathroom plus Den, 3rd floor condo in Edmonton's North West Community of Baranow. Steps to everything you need such as shopping, transit and amenities. The entryway is welcoming, with a large closet and open layout which showcases the west facing windows full of natural light. The bedrooms are on opposite sides for privacy. The master suite has a walk-in closet and a 3-piece ensuite with a large glass door shower. The second bedroom has a 4-piece bath next to it. The kitchen is upgraded with granite counter-tops, a full-height tile backsplash, and quality cabinets. There’s also in-suite laundry. Large west facing balcony is an ideal spot for relaxing in the evenings. Solara provides an onsite gym. Titled energized parking stall is included with this property. This condo is designed for comfort and style. Don’t miss your chance to own a home in the Solara At Skyview! Low condo fee $410.36 which includes all utilities except for electricity. (id:63502)
Lux Real Estate Inc
#143 10403 122 St Nw
Edmonton, Alberta
Welcome to urban sophistication at Glenora Gates! This PET FRIENDLY, 1 bed/1 bath unit offers a seamless open-concept design with soaring 10' ceilings, freshly painted interiors & abundance of natural light. The spacious bedroom features a generous walk-in closet, offering ample storage for your wardrobe essentials. A well-appointed galley kitchen is the central hub & includes a raised island eating bar. Step outside to discover the expansive balcony, gated for privacy & featuring direct access to the sidewalk—a coveted spot for those seeking a commercial unit to welcome clients! Alternatively, it's an ideal space for pet owners, providing easy access for walks or enjoying fresh air. Additional highlights: in-suite laundry, A/C & underground parking for convenience and security—a true rarity in urban living. Located in the heart of Glenora, between the vibrant Brewery District and the eclectic shops and restaurants along 124th Street, Glenora Gates ensures you're always at the center of urban living. (id:63502)
RE/MAX Elite
2223 76 St Sw
Edmonton, Alberta
One of the most spacious layouts available in Lake Summerside popular Daytona Condorde plan. Freshly painted front porch is an ideal place to sit & relax. Great & functional layout with front office. Expandable dining area will be perfect for family gatherings and the island eating bar is great for entertaining. Backyard is perfect for a BBQ on the deck and can inspire your green thumb or space for pets & kids to play. The bedrooms are spacious including the Primary Bedroom with bay window & large walk in closet.Top floor laundry is so convenient! Storage loft above your double detached garage is great for freeing up space in your garage. Enjoy your staycation lifestyle living in Lake Summerside with year round lake & beach club activities. Active living with the option of pickle ball or tennis, beach volleyball, basketball, swimming, kayaking or SUP + skating or ice fish on the lake in the winter...bring up to five friends to enjoy with you! Quick possession. some photos have been virtually staged. (id:63502)
RE/MAX River City
5827 Kootook Li Sw
Edmonton, Alberta
Award winning builder, Kanvi Homes, presents The Ethos32. Crafted with precision, this 2,379 sf. residence is designed for luxury, comfort, and modern living on a south-backing lot in Arbours of Keswick. The grand foyer welcomes you with a floating bench and picture window, leading into a stunning angled kitchen with black and oak soft-close cabinetry, quartz countertops, and a Samsung 5 piece appliance package, including an electric range and touchless microwave. The living room’s 60 inch Napoleon fireplace, set against a bold black MDF feature wall, adds a touch of drama, while the signature Kanvi staircase with open risers and glass railings exudes contemporary elegance. Upstairs, the primary suite impresses with oversized windows, a spacious walk-in closet, and a spa inspired ensuite with dual vanities, a freestanding tub, and a fully tiled walk-in shower. Complete 3 bedrooms, 2.5 baths, AC and blinds pkg. Visit the Listing Brokerage (and/or listing REALTOR®) website to obtain additional information. (id:63502)
Honestdoor Inc
#1 14428 Miller Bv Nw
Edmonton, Alberta
Miller Garden Estates 55+ community welcomes you. Pet friendly Unit 1 is a well cared for half duplex home featuring a great layout. The front foyer greats you w/ its closet space & room for a bench. The living area is generous sized & offer lots of light w/ big bright windows. Also the main floor offers two spacious bedrooms w/ a walk in closet & 4 piece ensuite bathroom. Plus a separate 4 piece bathroom. Bonus main floor laundry room. The kitchen is open concept w/a breakfast nook for dining/entertaining. The walkout balcony leads to the deck w/ green space views & fenced in yard, Perfect for relaxation. The basement is wide open and insulated. The front attached double garage offers parking & storage space. Enjoy great curb appeal w/ side garden & stucco exterior finishing, plus the convince of being the first unit in as you enter the cul de sac. Miller neighborhood has lots of shopping areas, hospital, & main road Manning to connect the main city districts. Welcome to your new joyful home & lifestyle. (id:63502)
Century 21 Masters
11960 145 Av Nw
Edmonton, Alberta
LOCATION LOCATION!!! 3 bedroom, 2 bath Townhome! The 12' ceilings in the spacious living room are designed for OPEN CONCEPT with the wood burning fireplace, and patio doors that lead you to a fenced yard. There is a lovely kitchen with large cooking space , lots of cabinets and huge dining area with large deck off dining area. The spacious master bedroom is just the perfect size to hold your king size bed & all your furniture. There is one 4pce bathroom and 3 bedrooms upstairs. There is wall to wall laminate flooring in the living room and a single car attached garage! There is excellent access to many services, many within walking distance, public bus right out your door, as well as shopping and restaurants. Great home.Excellent value.Reserve fund plentiful. (id:63502)
Century 21 Masters
5310 & 5312 50 St
Thorsby, Alberta
GREAT OPPORTUNITY, side by side duplex with basement suites, 4 units for only $329,854. Property consists of 2 bedroom suite, 2 bedroom + den, 1 bedroom + den and 1 bedroom unit. 2 units are fully renovated and 3rd is almost finished, 4th unit in good shape. Renovated units are freshly painted and have new flooring. Each unit has front and side entrances. 2 furnaces and 2 hot water tanks. Huge lot, tons of room to build a garage or shop. 32' x 16 ' shed. (id:63502)
Maxwell Heritage Realty
10922 84 Av Nw
Edmonton, Alberta
This charming bungalow in the desirable Garneau community offers 826 sq. ft. of above-grade living space and features 5 bedrooms and 3 bathrooms. The main floor includes a bright living room, kitchen, two bedrooms, and a 4-piece bathroom. The fully developed basement features a primary bedroom with a 3-piece ensuite, two additional bedrooms, a 3-piece bathroom, and a second kitchen —ideal for multi-generational living or rental potential. Perfectly situated across from beautiful Garneau Park and backing onto an alleyway, this prime location is just blocks from the University of Alberta and the Stollery Children’s Hospital, making it ideal for both residential and commercial use. Property can be sold in conjunction with 10918 - 84 Ave. (MLS #E4467211) (id:63502)
Century 21 Masters
10918 84 Av Nw
Edmonton, Alberta
This charming bungalow in the desirable Garneau community offers 1,497 sq. ft. of above-grade living space and features 4 bedrooms, 2 bathrooms, and a den. The main floor includes a bright living room, dining area, kitchen, primary bedroom, a second bedroom, a den, and a 4-piece bathroom. The fully developed basement features a second kitchen, two additional bedrooms, a 3-piece bathroom, and a spacious storage room—ideal for multi-generational living or rental potential. Perfectly situated across from beautiful Garneau Park and backing onto an alleyway, this prime location is just blocks from the University of Alberta and the Stollery Children’s Hospital, making it ideal for both residential and commercial use. Property can be sold in conjunction with 10922 - 84 Ave. (MLS #E4467212) (id:63502)
Century 21 Masters
#59 3270 Chernowski Wy Sw
Edmonton, Alberta
Your best life begins with a home that inspires you. Parkwood Homes collection of 63 high-end designer townhomes 'The Oaks at Chappelle' combines functional floorplans with elevated finishes that leave no compromise on quality which Parkwood Homes is known for. Situated along the Whitemud Creek Ravine, The Oaks strikes a balance between peaceful, nature adjacent living and easy access to all the amenities Chappelle is famous for. Whether you value a scenic walking trail, nearby pond, or schools steps away from home, this community delivers. The Haven model - sitting at 1362SQFT - 3 Bedroom and 2.5 Bathrooms is an end unit townhome that allows for a potential future development - offering generously sized spaces in every part of the home. An upper floor loft area can be used for a kids play area, study area, or another space to enjoy with seating. These homes are designed with you in mind and offer finishes not seen even in certain single family homes! (id:63502)
Bode
1312 74 St Sw
Edmonton, Alberta
RARE 2-STOREY IN DESIRABLE SUMMERSIDE FEATURING A SPACIOUS LOFT THAT ADDS EXCEPTIONAL VERSATILITY FOR MANY LIFESTYLES. The main floor offers an open layout with 9 ft ceilings, H/W flooring, a bright living room with gas F/P, and a large kitchen with extended-height modern cabinets, huge island, pantry & S/S appliances. The 2nd level includes a huge primary suite with W/I closet & 4-pce ensuite, a 2nd large bedroom, and an open flex space ideal for an office, media area or easily converted to an additional bedroom. The unique 3rd level, with sloped ceilings, presents a massive bonus room with patio doors to a balcony, plus a 3rd generous sized bedroom. Important features include ceramic tile flooring, Hi-Eff furnace & A/C. Exterior charm includes a large south facing front verandah with a Victorian feel, along with a huge newer 2-tier maintenance-free deck and a 22x20 insulated, drywalled & heated garage. Enjoy exclusive access to Summerside’s private lake community with year-round recreation activities. (id:63502)
Royal LePage Noralta Real Estate
9328 152 St Nw
Edmonton, Alberta
Newer bungalows of this scale, so close to all central amenities are RARE - but here it is - 4,000 sq. ft. of living space with a fully finished in-law suite. This home showcases superior craftsmanship and a layout ideal for multi-generational living. The main level features vaulted ceilings, abundant windows, and a stunning custom kitchen with loads of cabinetry, granite countertops. peninsula island/double ovens/gas stove and a large pantry. With 5 bedrooms, 3 full baths and a huge mudroom/main laundry area this home is ideal for large or multi-generational families. Enjoy year-round comfort with in-floor heating on both levels and AC in the summer. The lower level includes a spacious in-law suite with its own fully equipped kitchen, large living area, washer/dryer, tons of storage and private bedrooms—perfect for extended family or guests. Custom built by the owner for his family, this home offers exceptional quality in a quiet, family-friendly neighborhood on a 50' x 148' lot with a TRIPLE GARAGE! (id:63502)
RE/MAX Real Estate

