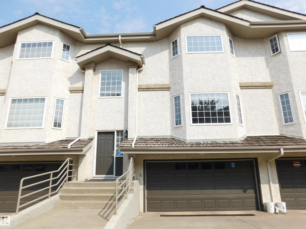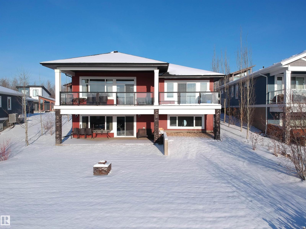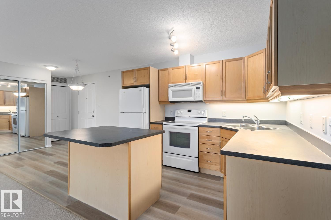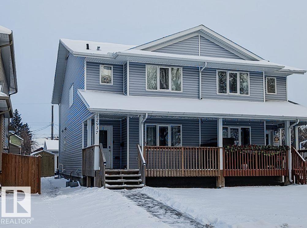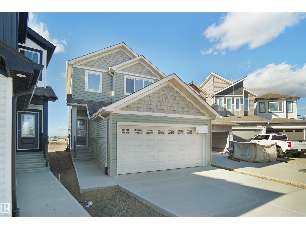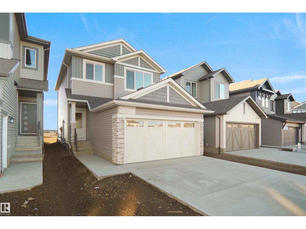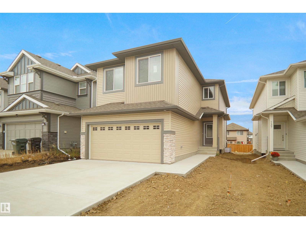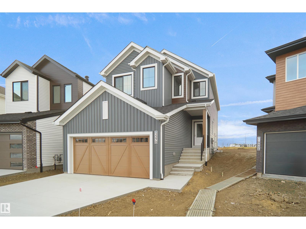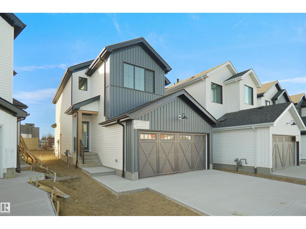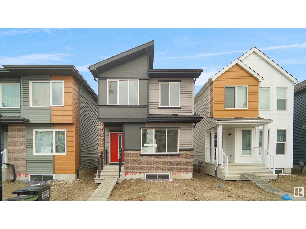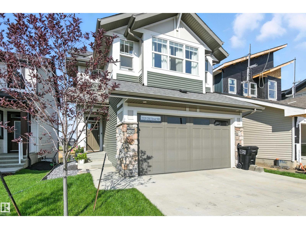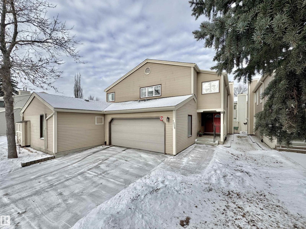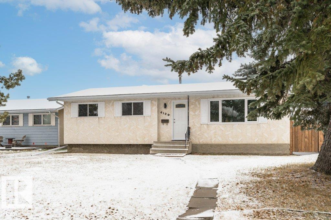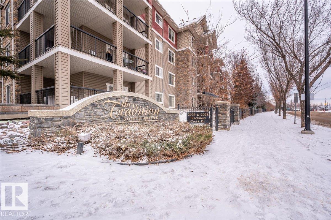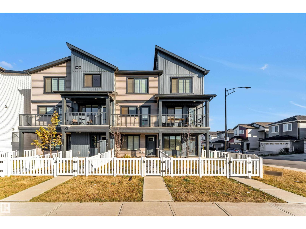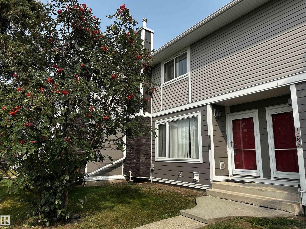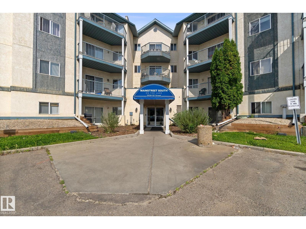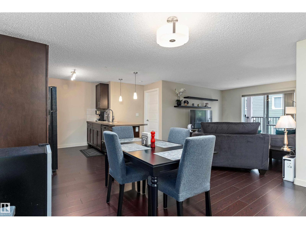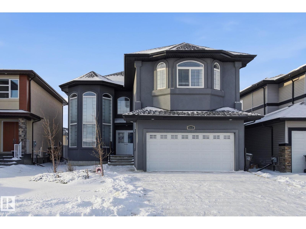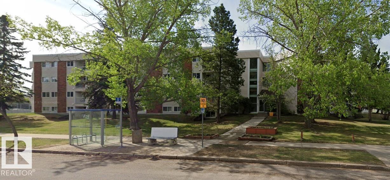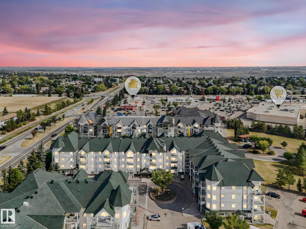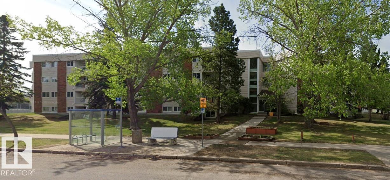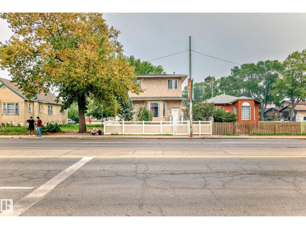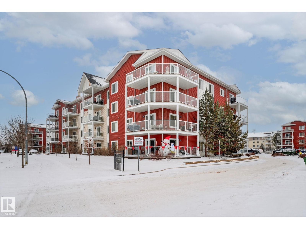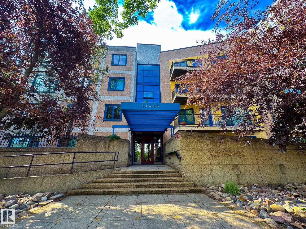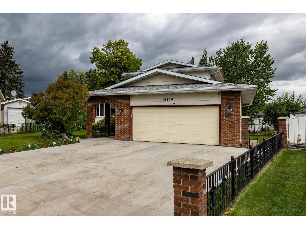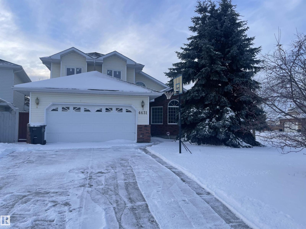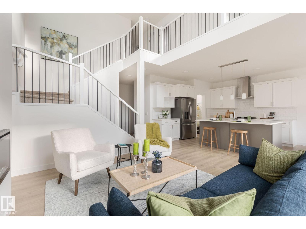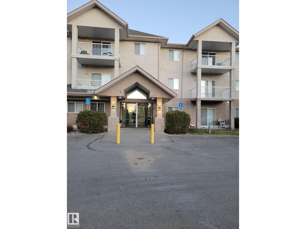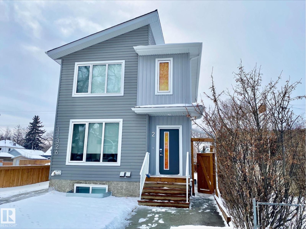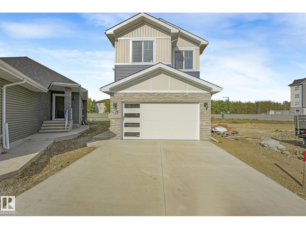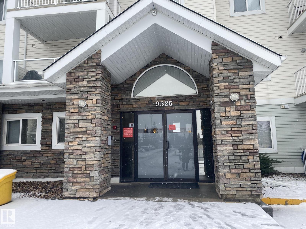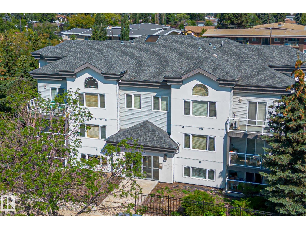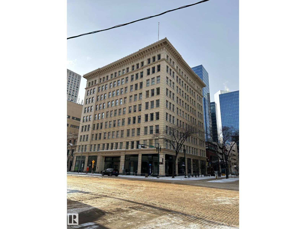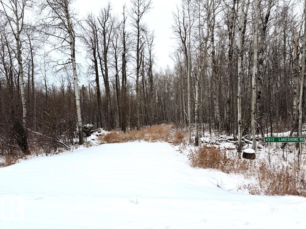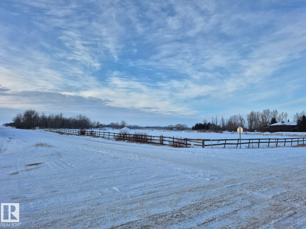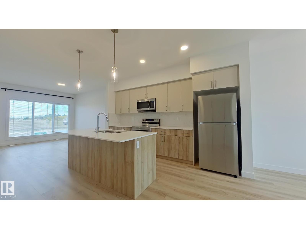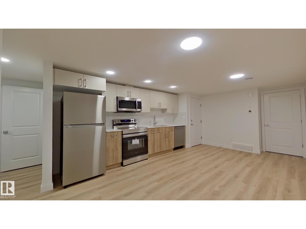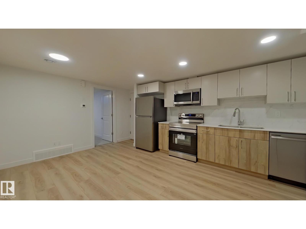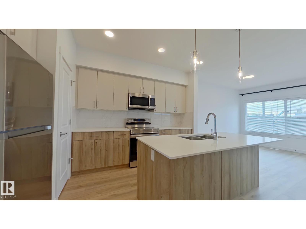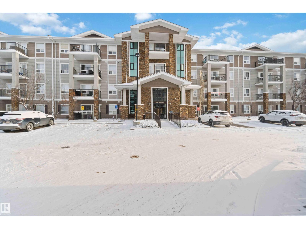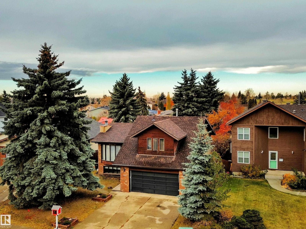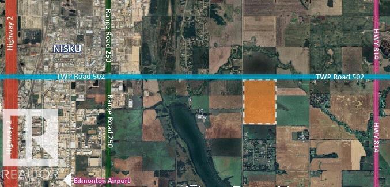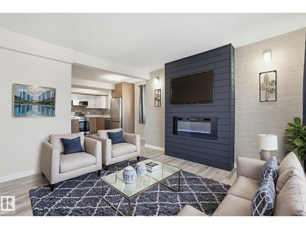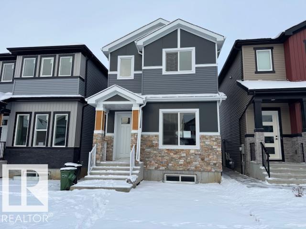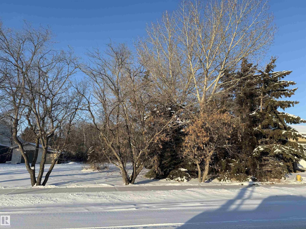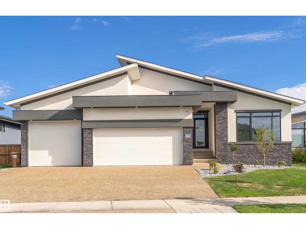#26 1295 Carter Crest Rd Nw
Edmonton, Alberta
Gorgeous Executive Townhouse with loads of Upgrades in a Desirable Carter Crest neighborhood. Fantastic location close to Anthony Henday, Whitemud, Transit, walking distance to Terwillegar Rec Centre and it is READY TO MOVE IN. This beautifully updated 1551 sqft townhouse offers 2 bedrooms both with ensuites, 3 bathrooms, and a double attached garage. The home boasts a main area that features a great size living room complete with fireplace, a cozy dining room, breakfast nook, oversized low maintenance deck as well as a beautiful updated kitchen with quartz counters & island, white kitchen cabinets and tiled backsplash. Upstairs features the laundry area and 2 bedrooms with ensuites, the primary with DOWNTOWN VIEW featuring a 5pc ensuite and walk-in closet. The lower level features attached double garage and a rec room & flex area with WALKOUT Basement access to large well landscaped yard and patio! This beautiful townhome is MOVE IN READY. Don't wait. Call this property home today! (id:63502)
Century 21 Leading
#542 55101 Ste. Anne Tr
Rural Lac Ste. Anne County, Alberta
Welcome to the prestigious 'Estates at Waters Edge', a gated, waterfront community on the shores of Lac Ste Anne! Offering an outdoor swimming pool, sand beach, volleyball, marina, exercise room, playground, community centre & friendly folks! Your 1443 sq ft fully finished walkout bungalow is complete w/ a double attached, oversized & heated garage. Wide open concept boasting big windows, 10' coffered living rm ceiling & stone fireplace w/ patio doors walk ing out to a huge covered lakeside deck spanning the entire width of the home, tons of granite countertop space, loads of cupboards, kitchen island & pantry. Primary bedroom has 5 piece ensuite & patio doors to the lakeside deck. An additional bedroom, 4 piece bath & laundry rm complete the main level. The walkout level is fully finished w/ 2 bedrooms, 4 piece bath, huge open games room w/ wet bar and steps out to a covered, lakeside patio. Municipal water and sewer. Located on the shores of Lac Ste Anne, an easy 45 min paved commute NW of Edmonton. (id:63502)
Royal LePage Arteam Realty
#446 16311 95 St Nw
Edmonton, Alberta
TOP FLOOR, CORNER UNIT with South-facing balcony in Eaux Claires. If good things come in 2's, you've found what you're looking for: 2 large BEDROOMS | 2 BATHROOMS | 2 TITLED PARKING STALLS! This FRESHLY PAINTED unit is flooded with light the moment you enter. Luxury vinyl plank flooring has been installed at the entry & flows seamlessly into the kitchen, complete with KitchenCraft cabinetry, island & under-mounted lighting. The living room features a gas fireplace & great views over the treetops. This floor plan is perfect for roommates - each bedroom is on opposite sides of the unit. The large primary bedroom has a walk-through closet (complete with organizers) to its 3PC ensuite. The 2nd bedroom is just steps from an additional 4PC bathroom. The IN-SUITE LAUNDRY is housed in a huge (functional) storage room. AIR CONDITIONING completes this perfect unit along with 1 UNDERGROUND parking stall + 1 surface parking stall. Close to all amenities, steps to Nameo Centre & easy access to the Anthony Henday! (id:63502)
Royal LePage Arteam Realty
12937 70 St Nw
Edmonton, Alberta
1,388 square foot half duplex in Balwin. Built in 2011 this two storey three bedroom townhouse features a modern and open main floor with large west facing living room, two piece bathroom, dining room, and a large kitchen with ample cabinetry and an eat at peninsula. Three bedrooms upstairs including the large primary that has it's own four piece en-suite and walk-in closet. Other features include an unspoiled basement waiting for your creative touches, fenced yard, and double detached garage. Close to schools, public transportation, Londonderry mall, and quick access to Fort Road and Yellowhead Trail. (id:63502)
RE/MAX Real Estate
22911 80 Av Nw
Edmonton, Alberta
Welcome to the Lainey built by the award-winning builder Pacesetter homes and is located in the heart of Rosenthal and just steps to the neighborhood park and schools. As you enter the home you are greeted by luxury vinyl plank flooring throughout the great room, kitchen, and the breakfast nook. Your large kitchen features tile back splash, an island a flush eating bar, quartz counter tops and an undermount sink. Just off of the kitchen and tucked away by the front entry is a 2 piece powder room. Upstairs is the master's retreat with a large walk in closet and a 4-piece en-suite. The second level also include 2 additional bedrooms with a conveniently placed main 4-piece bathroom and a good sized bonus room. Close to all amenities and easy access to the Henday. ***Home is under construction the photos shown are of the show home colors and finishings will vary, home will be complete by the end of April 2026 *** (id:63502)
Royal LePage Arteam Realty
22907 80 Av Nw
Edmonton, Alberta
Welcome to the Lainey built by the award-winning builder Pacesetter homes and is located in the heart of Rosenthal and just steps to the neighborhood park and schools. As you enter the home you are greeted by luxury vinyl plank flooring throughout the great room, kitchen, and the breakfast nook. Your large kitchen features tile back splash, an island a flush eating bar, quartz counter tops and an undermount sink. Just off of the kitchen and tucked away by the front entry is a 2 piece powder room. Upstairs is the master's retreat with a large walk in closet and a 4-piece en-suite. The second level also include 2 additional bedrooms with a conveniently placed main 4-piece bathroom and a good sized bonus room. Close to all amenities and easy access to the Henday. ***Home is under construction the photos shown are of the show home colors and finishings will vary, home will be complete by the end of April 2026 *** (id:63502)
Royal LePage Arteam Realty
22940 82 Av Nw
Edmonton, Alberta
Welcome to the Chelsea built by the award-winning builder Pacesetter homes located in the heart of the Rosenthal and just steps to the walking trails and parks. As you enter the home you are greeted by luxury vinyl plank flooring throughout the great room ( with open to above ceilings) , kitchen, and the breakfast nook. Your large kitchen features tile back splash, an island a flush eating bar, quartz counter tops and an undermount sink. Just off of the kitchen and tucked away by the front entry is a 2 piece powder room. Upstairs is the primary bedrooms retreat with a large walk in closet and a 4-piece en-suite. The second level also include 2 additional bedrooms with a conveniently placed main 4-piece bathroom and a good sized central bonus room. Close to all amenities and easy access to the Henday and the white mud trail. *** This home is under construction and the photos used are from a previous similar home, the colors and finishings may vary to be complete by April 2026*** (id:63502)
Royal LePage Arteam Realty
22944 82 Av Nw
Edmonton, Alberta
Welcome to the “Columbia” built by the award winning Pacesetter homes and is located on a quiet street in the heart of west Edmonton in the beautiful neighborhood of Rosenthal. This unique property in Rosenthal offers nearly 2160 sq ft of living space. The main floor features a large front entrance which has a large flex room next to it which can be used a bedroom/ office if needed, as well as an open kitchen with quartz counters, and a large walkthrough pantry that is leads through to the mudroom and garage. Large windows allow natural light to pour in throughout the house. Upstairs you’ll find 3 large bedrooms and a good sized bonus room. This is the perfect place to call home. *** Photos used are from the same home recently built , colors may vary and this home should be complete by April 2026 *** (id:63502)
Royal LePage Arteam Realty
22932 82 Av Nw
Edmonton, Alberta
Welcome to the Willow built by the award-winning builder Pacesetter homes and is located in the heart Rosenthal and just steps to the walking trails and parks. As you enter the home you are greeted by luxury vinyl plank flooring throughout the great room, kitchen, and the breakfast nook. Your large kitchen features tile back splash, an island a flush eating bar, quartz counter tops and an undermount sink. Just off of the kitchen and tucked away by the front entry is a 2 piece bathroom. Upstairs is the primary retreat with a large walk in closet and a 4-piece en-suite. The second level also includes 3 additional bedrooms with a conveniently placed main 4-piece bathroom and a good sized bonus room. The unspoiled basement has a side separate entrance and larger then average windows perfect for a future suite. *** This home is under construction and the photos used are from a previous similar home, the colors and finishings may vary , should be complete by April 2026 *** (id:63502)
Royal LePage Arteam Realty
22931 82 Av Nw
Edmonton, Alberta
Welcome to the Phoenix built by the award-winning builder Pacesetter homes and is located in the heart of Rosenthal . Once you enter the home you are greeted by luxury vinyl plank flooring throughout the great room, kitchen, and the breakfast nook. Your large kitchen features tile back splash, an island a flush eating bar, quartz counter tops and an undermount sink. Just off of the nook tucked away by the rear entry is a 2 piece powder room. Upstairs is the master's retreat with a large walk in closet and a 3-piece en-suite. The second level also include 2 additional bedrooms with a conveniently placed main 4-piece bathroom. This home also comes with a side separate entrance perfect for a future rental suite. Close to all amenities and easy access to the Anthony Henday. *** Under construction and will be complete by March 2026 so the photos shown are from the same model that was recently built colors may vary **** (id:63502)
Royal LePage Arteam Realty
2520 206 St Nw
Edmonton, Alberta
Welcome to this IMMACULATELY kept home that shows LIKE NEW!! Located in the upscale community of The Uplands, this Jayman built home features a stunning pond view! The open concept living area boasts stainless steel appliances, large walk in pantry, generous island & balcony overlooking the pond. Main level office space & ample storage throughout. The elegant oversized primary bedroom is a showstopper, with attached 5 piece ensuite & walk-in closet. The top level laundry room & bonus area is perfect for growing families. The walkout basement awaits your finishing touches, with 10' ceilings & large windows, the view is open, bright & impressive. Garage is insulated & wired for electric car charging. There's also 10 solar panels on roof which aid in covering the cost of electricity. Don't miss out on this opportunity! This house is sure to impress. (id:63502)
RE/MAX Elite
1035 109 St Nw
Edmonton, Alberta
Beautifully maintained 1980 sq.ft. condominium in the sought-after community of Brechinridge! This bright and spacious home features a welcoming living area with large windows that fill the space with natural light. The kitchen and dining areas flow seamlessly for everyday comfort and entertaining. Upstairs, you'll find generous bedrooms, including a stunning primary suite complete with a 4-piece ensuite featuring a jacuzzi tub and his & her closets. The fully finished basement has recently updated baseboards, offering a clean and refreshed space perfect for a rec room, office, or gym. A front double car garage provides added convenience and storage. Located in a quiet, desirable neighbourhood steps away from a huge dog park, church, and many other amenities, this home offers exceptional value and comfort. Don’t miss this opportunity. Sale Price includes a chest freezer placed in the basement. (id:63502)
Century 21 Leading
4129 South Park Dr
Leduc, Alberta
Welcome to this newly renovated Bungalow in the heart of South Park. Close to schools, Rec Center, Hospital and downtown. Some of the most recent upgrades include but are not limited to: Hot Water Tank, new vinyl plank flooring throughout the main level, Living room Window in 2024, paint, upgraded electrical, new ensuite vanity, New Hood Fan, new fencing on 2 sides and so much more. The furnace was installed in 2014 and has a new motherboard. The ducts have been cleaned. The basement is partially complete and waits for your finishing touches. The property has a 22x22 detached garage with back-alley access. There is a large deck off the kitchen accessed through patio doors. This bright clean 1070 sf bungalow is move in ready. Be settled before Christmas! (id:63502)
RE/MAX River City
#313 2098 Blackmud Creek Dr Sw
Edmonton, Alberta
'Tradition at Southbrook' QUICK POSSESSION Spacious 866 sq.ft. 2 Bed 2 Bath Condo. Open-concept with plenty of natural light, bright living room with corner gas fireplace & island kitchen with dining area. West-facing balcony with gas BBQ hookup for outdoor enjoyment. Heated underground parking stall with large storage cage, plus there are options to rent additional parking stalls. Has Central AC (2 yrs old) & In-suite laundry. PET FRIENDLY. Amenities include a fitness room, games room, a social lounge & guest suites available for visitors. Prime Location situated across from park & just steps from Blackmud Creek Ravine trails. Close to shopping, Anthony Henday, Gateway/Calgary Trail & only 10 minutes to airport. Excellent opportunity for first buyers, downsizers, investors, looking for a turnkey solution. (id:63502)
Maxwell Challenge Realty
1106 Aster Bv Nw
Edmonton, Alberta
Welcome to this stylish and well-maintained freehold townhouse offering 3 bedrooms and 2.5 bathrooms in the desirable community of Aster. This modern, open-concept home features a bright living space, a sleek kitchen with quartz countertops, stainless steel appliances. The upper level includes a spacious primary suite with walk-in closet and ensuite, plus additional bedroom and a second full bath. The landscaped yard and attached garage add convenience. Located near parks, schools, shopping, and with quick access to Anthony Henday Drive, this no-condo-fee property is ideal for first-time buyers, families, or investors. (id:63502)
Nationwide Realty Corp
1068 Lakewood Rd N Nw
Edmonton, Alberta
Perfect for first-time buyers or investors, this bright 3-bedroom townhouse offers great value and convenience in a sought-after location. The upper floor features a spacious master bedroom with walk-in closet, two additional generous bedrooms, and a 4-piece bath. On the main floor, enjoy a large eat-in kitchen, cozy living room with fireplace, 2-piece bath, and easy-care laminate flooring. The basement adds extra living space with a rumpus room, laundry, and plenty of storage. With two parking stalls, a fenced private backyard, and a path out front leading directly to a K-6 school and park, this home is family-friendly and practical. Ideally located close to Millwoods Town Centre, Rec Centre, transit, and another nearby K-6 school, it’s a well-kept property in a desirable complex that’s move-in ready or rental-ready. A smart choice for building equity or growing your portfolio—don’t miss it! (id:63502)
One Percent Realty
#304 2508 50 St Nw
Edmonton, Alberta
MARVELOUS in MILL WOODS! A well-maintained unit offering privacy with NO NEIGHBOURS ON EITHER SIDE! This bright, East-facing unit features in-suite laundry and plenty of living space. The home's LOCATION COULDN'T BE MORE PERFECT! Situated in the heart of Mill Woods, it's a stone's throw from Mill Woods Town Centre, restaurants, parks, a pond, an LRT/bus station, a library, Grey Nuns Hospital, and numerous other amenities. The home offers 2 sizeable bedrooms, a 4pc bathroom, and a large laundry room with lots of room for storage (you can never have too much storage!). The complex is well maintained and offers plenty of visitor parking. Come see the home in person and prepare to be impressed! (id:63502)
RE/MAX Elite
#238 6076 Schonsee Wy Nw Nw
Edmonton, Alberta
Beautiful 2 bedroom, 2 bathroom condo located on the 2nd floor of the Shorewinds. Open, spacious floor plan with the bedrooms on opposite sides of the home. Great for privacy and solitude. Primary bedroom comes with a walk through closet, 3 piece ensuite, including a walk-in-shower. Tho home includes an underground parking stall(very close to the exit stairs), laminate flooring, all appliances, window coverings, in-suite laundry with storage and a balcony with natural gas outlet for a BBQ. The kitchen has plenty of kitchen cabinets with a breakfast bar, and a large area for a dining room table. Condo is pet friendly with board approval. Great location, close to all amenities. (id:63502)
Real Broker
647 Fraser Vista Vs Nw
Edmonton, Alberta
Experience elevated luxury in this custom-built Fraser residence, crafted with exquisite detail and timeless sophistication. This exceptional home offers 4 + 1 bedrooms, including two beautifully appointed ensuites, along with custom cabinetry, premium window coverings, and a gourmet kitchen enhanced by a full butler’s pantry. The elegant family room features a striking built-in entertainment unit anchored by a designer fireplace. Upstairs, a spacious loft creates a refined retreat for work or relaxation. A separate side entrance leads to the unfinished basement, offering remarkable potential for a future suite. Outside, the home is fully landscaped with a fenced backyard, providing a serene outdoor escape. The oversized double attached garage adds convenience and additional storage. Ideally located close to shopping, schools, and vibrant community amenities, this residence delivers the perfect blend of luxury, comfort, and opportunity. Crafted for those who appreciate superior quality and elevated living (id:63502)
One Percent Realty
#6 11245 31 Av Nw
Edmonton, Alberta
Welcome to Fairways South! This bright and inviting main-floor 2 bedroom condo in the desirable community of Sweet Grass offers incredible value and convenience. Enjoy a functional layout with a spacious living area, galley kitchen, and a full bathroom—perfect for first-time buyers, downsizers, or investors. The well-managed complex features fantastic amenities, including an indoor pool, fitness and recreation facilities, and plenty of green space. Ideally located close to shopping, transit, schools, and scenic parks, making everyday living easy and enjoyable. Affordable, comfortable, and move-in ready—welcome home! (id:63502)
RE/MAX Elite
#116 13625 34 St Nw
Edmonton, Alberta
Welcome to Chelsea Greene! This bright, airy condo in a desirable adults-only building is close to amenities and shines with comfort. Inside you’ll find a spacious entry, large storage room with IN-SUITE LAUNDRY (updated approx 2020) and an open-concept kitchen, dining, and living area. A PRIVATE BALCONY with gas BBQ hookup overlooks peaceful greenspace; perfect for relaxing and watching snowshoe hares play. With 2 BEDROOMS & 2 BATHROOMS on opposite sides of the unit; the layout is ideal for guests or shared living. The primary suite fits a king size bed, offers a walk-in closet and a full ensuite bath. Enjoy UNDERGROUND TITLED PARKING with an attached STORAGE LOCKER plus building perks: security entry, elevator, visitor parking and a social room with gym equipment & mini library - all within walking distance to coffee shops, parks and shopping. Condo fees incl heat and water. A perfect blend of LOW-MAINTENANCE LIVING and fantastic location, this one is ready to welcome you home! (id:63502)
RE/MAX River City
#15 11245 31 Av Nw
Edmonton, Alberta
Welcome to Fairways South! This bright and inviting main-floor 2 bedroom condo in the desirable community of Sweet Grass offers incredible value and convenience. Enjoy a functional layout with a spacious living area, galley kitchen, and a full bathroom—perfect for first-time buyers, downsizers, or investors. The well-managed complex features fantastic amenities, including an indoor pool, fitness and recreation facilities, and plenty of green space. Ideally located close to shopping, transit, schools, and scenic parks, making everyday living easy and enjoyable. Affordable, comfortable, and move-in ready—welcome home! (id:63502)
RE/MAX Elite
10711a 95 St Nw
Edmonton, Alberta
Investor & Business Buyer Alert! Prime central Edmonton location near MacEwan, NAIT, Royal Alex Hospital, Rogers Place, Chinatown, Italian Centre, Kingsway Mall, and major transit—ideal for long-term, student, medical-staff, or Airbnb rentals. This well-kept townhouse offers a bright bay-window living room, newer carpet, dining area, a functional U-shaped kitchen with pantry, main-floor laundry, and a half bath. Upstairs features three bedrooms, a 4-piece bath, and a 2-piece ensuite. Includes secure gated parking. Recent 2024/2025 upgrades: new hot water tank, furnace motherboard and thermostat, full toilet replacements with bidets. High-demand area with excellent cash-flow potential. Turnkey and ready for your portfolio. (id:63502)
Rite Realty
#104 2207 44 Av Nw Nw
Edmonton, Alberta
Welcome to Aspen Meadows! This modern 2-bedroom, 2-bath condo offers air conditioning, a bright open-concept layout with 9-ft ceilings, and engineered hardwood throughout. The chef-inspired kitchen features full-height cabinetry, granite countertops, a ceramic tile backsplash, stainless steel appliances, and a large island ideal for entertaining. The primary bedroom includes a private 3-piece ensuite and a walk-in closet, while the spacious second bedroom is served by a 4-piece main bath. Additional features include in-suite laundry, a private balcony, and secure underground parking. Condo fees include heat, water, and electricity. Conveniently located near golf, public swimming, schools, shopping, and transit, this home combines comfort, style, and an excellent location. (id:63502)
Maxwell Polaris
#105 11415 100 Av Nw
Edmonton, Alberta
Welcome to The Metropol and this beautifully designed condo, where stylish Art Deco living meets modern comfort. Enjoy open-concept living with a spacious kitchen, dining, and living area, perfect for entertaining or relaxing at home. Enjoy 9’ ceilings and a cozy gas fireplace. Step through French doors into the well-sized primary bedroom, featuring two closets and a window that overlooks your own private walled patio. The modern kitchen showcases sleek white lacquer cabinetry, an eating bar, stainless steel appliances, ample storage, and stylish glass block accents. The tiled bathroom is both functional and elegant, while in-suite laundry adds everyday convenience. Step outside to your private 420 ft² patio for gardening, barbecuing, and entertaining. Extras include underground parking, a separate storage locker, and unbeatable access to downtown, shopping, the river valley, and public transit. Stylish, spacious, and steps from everything downtown living has to offer. (id:63502)
The Good Real Estate Company
10820 170 Avenue Nw Nw
Edmonton, Alberta
This Pie Shaped lot, 5 level split complete with 6 bedrooms and 3.5 bathrooms. Do you have a large family? Welcome home. Updated furnaces, hot water tank, windows and shingles. Nestled on a quiet crescent, double heated oversize attached garage. Larger than average lot with ample room for parking, a freshly re-done driveway and sidewalks to accommodate lots of parking and a wide backyard with privacy trees and newer vinyl fencing. Approx. 2000 sq ft. above grade with 2 basement levels with bedrooms and bathroom. Patio doors off family room for rear deck access. Within walking distance of schools/playgrounds/parks. Well maintained. (id:63502)
Royal LePage Arteam Realty
4631 43 Av Nw
Edmonton, Alberta
Original owner home! Over 3500 sq/ft of living space. 6 bedrooms, 3.5 baths, new kitchen, freshly painted fence and deck. Quick possession, move in ready, just add your personal touches to this beautiful home. Fully finished basement with a second kitchen 2 bedrooms, dining and rec room. This home is located in a cul-de-sac in the sought after area of Jackson Heights . Steps away from Mill Creek Ravine, Burnewood soccer fields, ice rink and Jackie Parker Park. (id:63502)
RE/MAX Elite
17828 70 St Nw
Edmonton, Alberta
Discover the beautifully crafted Fulton by Akash Homes, showcased in Crystallina Nera. This stylish show home includes all furniture, window coverings, art, and décor items, offering a complete, move-in-ready home for your family! Designed for comfortable family living and over 2200 SQFT, this home features 9' main-floor ceilings, French-imported laminate, quartz counters throughout, and a spacious open-to-below great room that fills the home with natural light. The main floor offers a versatile den and a functional walkthrough pantry connecting directly to the kitchen. Upstairs, a bright bonus room provides additional family space, while the generous primary suite includes a spacious ensuite for everyday comfort. A separate side entry offers exceptional flexibility for future development, and with an undeveloped basement, you'll have space to make your own! Explore the Built By Akash difference, with function and style designed with your family in mind! (id:63502)
Century 21 All Stars Realty Ltd
#234 16221 95 St Nw
Edmonton, Alberta
Beautiful 2 Bedroom, 2 full Bathroom Condo located on the 2nd Floor located at Eaux Claire community . This unit features Living room, Dining room, Kitchen, 2 large bedrooms one on each side and the master bedroom has a huge walk-In-Closet and Ensuite , Laundry room with storage area, Nice size balcony for your relaxing days, this unit comes with one parking stall and lots of visitor parking and a welcoming Lobby. This lovely unit has newer Laminate hardwood and tiles and new paint , its a move in condition ready for first time Home buyers or investors . Early possession available, full of pride.. (id:63502)
Century 21 Leading
#1 11326 95a St Nw
Edmonton, Alberta
Gorgeous half duplex with legal basement suite & NO condo Fees!! Qualify for a larger mortgage with the rental income from your suite or above. An great real estate investment! A turn-key home that includes all appliances (including suite!), fencing, and landscaping! Includes detached single car garage. Modern open concept design with high-end finishing, including vinyl-plank flooring, pot lights & electric fireplace! Perfect layout for entertaining! Kitchen features quartz counter tops, modern cabinets, soft close drawers & Samsung stainless steel appliances. 3 generous bedrooms with a stylish 4pc bathroom and a 3 pc ensuite in the master suite. Upstairs laundry and NO CONDO FEES! The legal basement suite features a living area, full kitchen, laundry and 1 spacious bedroom. All with the same high end finishings as upstairs. A truly great investment property! Close to Kingsway Mall, Yellowhead Trail and the Royal Alex Hospital. This is the investment you have been waiting for! (id:63502)
Maxwell Progressive
#2 11326 95a St Nw
Edmonton, Alberta
Gorgeous half duplex with legal basement suite & NO condo fees!! Qualify for a larger mortgage with the rental income! One of a kind real estate investment! A turn-key home that includes all appliances (even for suite!), fencing, and landscaping! Includes detached single car garage. Modern open concept design with high-end finishing, including vinyl-plank flooring, pot lights & electric fireplace! Perfect design for entertaining! Kitchen features quartz counter tops, modern cabinets, soft close drawers & Samsung stainless steel appliances. 2 dueling master bedrooms with two stylish full bathrooms and walk-in closets. Upstairs laundry and NO CONDO FEES! The legal basement suite features a living area, full kitchen, laundry and one spacious bedroom. All with the same high end finishings as upstairs. A truly great investment property! Close to Kingsway Mall, Yellowhead Trail and the Royal Alex Hospital. (id:63502)
Maxwell Progressive
3140 Magpie Wy Nw
Edmonton, Alberta
(NOT A ZERO LOT) (MOVE-IN-READY) Welcome to the 2,280 sq. ft. two-storey single-family home, perfectly situated on a desirable pie-shaped lot with no rear neighbours & big backyard Featuring 4 Bedrooms, 3 full Bathrooms, an attached double-car garage, this thoughtfully designed residence combines functionality with modern style. The main floor offers an open-concept layout with a spacious kitchen, adjoining dining area, & a bright great room—ideal for entertaining or everyday living. A walk-in pantry enhances kitchen storage, while an additional bedroom. A convenient 3-piece bathroom completes the main level. Upstairs, the primary suite boasts a generous walk-in closet and a private ensuite. Two additional bedrooms of comfortable size are served by another full 3-piece bathroom. Includes a side entrance for future legal suite. A dedicated laundry room with a sink, plus a bonus room, provide convenience and extra living space. The open-to-below design adds a sense of airiness and sophistication. (id:63502)
Maxwell Polaris
#336 9525 162 Av Nw
Edmonton, Alberta
Looking for the ideal home at the right price? This immaculate top-floor condo delivers exceptional value. The bright, open foyer showcases a vaulted ceiling that enhances the spacious feel throughout. A well-appointed kitchen and ample counter space makes meal preparation effortless, and in-suite laundry adds everyday convenience. Relax in the generously sized living room or on the south-facing balcony. Storage is abundant, featuring a walk-in closet in the main area plus additional closets. Located in the desirable community of Eaux Claires, this one-bedroom condo is an excellent opportunity for first-time buyers or investors seeking a well-maintained, move-in-ready property. This unit offers a short walk to the Poplar spray park and field & Namao Center. The parking spot has power and is close to the entrance. (id:63502)
RE/MAX Real Estate
#107 6708 90 Av Nw
Edmonton, Alberta
Welcome to your new haven in the heart of Ottewell! This sprawling two-bed, one-bath condo offers 1098 square feet of prime living space.Step inside and be greeted by the vastness of the open concept layout, where you’ll have plenty of room to stretch your legs (and your imagination).This condo is not just about space; it’s about potential! Do you have two vehicles in your life? No problem! This gem comes with two parking stalls—one is covered and energized, ensuring your car won't have to brave the elements. All this comes at a crazy good price. Don’t miss out on the chance to make this fantastic condo your own! It’s the perfect blend of space & comfort all in a well run building close to public transit & amenities. (id:63502)
Blackmore Real Estate
#311 10134 100 St Nw
Edmonton, Alberta
Turnkey suite located in the iconic McLeod Building. Fully furnished and move-in ready. Impeccably maintained. Ideal for any landlord, student or young professional looking to avoid thousands in extra start-up costs. Features include 11ft ceilings, hardwood and tile flooring. Oversized north-facing windows overlook an interior courtyard, which means lots of natural light but more peace and privacy than suites facing Rice Howard Way or 100 St. Power, water and heat are included in condo fees. En suite laundry is a bonus. This building located in the heart of downtown features authentic Chicago-style architecture and rich, turn-of-the-century craftsmanship, including vaulted marble lobby and original wood • The Ice District • Restaurants, pubs and nightlife • Canada Place and the Stanley A. Milner Library • The Provincial Museum, Art Gallery, and the Citadel and Winspear theatres • Transit and LRT lines • River valley parks, bike/ walking trails Quick possession available. Act Now (id:63502)
Royal LePage Noralta Real Estate
4312 Lakeshore Rd
Rural Parkland County, Alberta
Discover this brand-new out of subdivision lot in Parkland County, offering the perfect blend of privacy, convenience, and year round recreation. With excellent access to Lake Wabamun, this property is an ideal setting for your full time home or weekend retreat. The developer has already completed substantial pre work with the County, making it ready to build. Utilities are located right at the property line, providing straightforward hookup once construction begins. The lot features a partially completed fence and a built approach, saving you time and cost on early development. Located only 45 minutes west of Edmonton and just 5 minutes west of the hamlet of Wabamun, you’ll enjoy a peaceful natural setting, while being close to modern amenities, shops, and services. Enjoy year-round outdoor fun, boating, fishing, paddling, and winter activities are all easily accessible thanks to the nearby lake access. A blank canvas awaits, create the lifestyle you’ve imagined at Nature's Doorstep. (id:63502)
RE/MAX Real Estate
55202 Rr 230
Rural Sturgeon County, Alberta
RARE OPPORTUNITY – 10.89 ACRES! Ideally located just minutes from Edmonton, Fort Saskatchewan and Gibbons, prime acreage offers incredible potential for country living with room to grow. Only one mile off pavement, the property has services at the road and the option to tie into the municipal waterline that runs along the south boundary. The land is level, fully fenced and cross-fenced, and features a year-round dugout. Ready for a variety of uses. Zoned AG-Minor, the parcel allows for up to 2 accessory dwelling units, shop of up to 5,000 square feet, and both Level 1 and Level 2 home-based businesses. Agricultural possibilities are endless whether you’re envisioning an equestrian facility, market garden, or space for landscaping or contractor services. This is the perfect place to build your dream home, establish your business, enjoy the freedom of nearly 11 acres. Fort In View Golf Course is just 3 minutes down the road (id:63502)
RE/MAX Professionals
#main 1037 Aster Bv Nw
Edmonton, Alberta
Welcome home to your BRAND NEW 3 bed & 2.5 bathroom home. This is a main suite and the legal basement suite is rented out separately. Enjoy the BRAND NEW appliances. There is also lots of cabinet and closet space for dishes and food. The large windows let in lots of natural light throughout the main floor. Upstairs have 3 bedrooms, 2 full bathrooms, and a bonus room. The primary bedroom has a walk-in closet and a full ensuite. Utilities (water/sewer, gas, electricity, garbage) are shared with the basement suite tenant. You are responsible for 65% of the utility bill. Enjoy the convenience of a double garage pad in the back. You don’t have to worry about finding parking! Please note: *The staircase to the basement is considered common property since both units will have access to the furnace room at the bottom of the staircase. *Landscaping & fence won’t be completed until next year. Sorry, no smoking. Tenant insurance is mandatory. Up to 2 small pets are negotiable but need owner approval (id:63502)
Professional Realty Group
#bsmt 1037 Aster Bv Nw
Edmonton, Alberta
Welcome home to your BRAND NEW 1 bedroom, 1 bathroom legal basement suite. Be the first to use all the brand new appliances (including dishwasher – you don’t see that very much in basement suites)! Enjoy cozy carpet in the bedroom and luxury flooring throughout the rest of the unit. Utilities (water/sewer, gas, electricity, garbage) are shared with the main suite tenant. You are responsible for 35% of the utility bill. Please note: *The staircase to the basement is considered common property since both units will have access to the furnace room at the bottom of the staircase. *Landscaping & fence won’t be completed until next year. * Temporary walkway will be installed until landscaping is completed next year. Sorry, no smoking. Tenant insurance is mandatory. Basement suite uses street parking. Up to 2 small pets are negotiable but need owner approval and will be subject to a $50 monthly pet fee, per pet. (id:63502)
Professional Realty Group
#bsmt 1039 Aster Bv Nw
Edmonton, Alberta
Welcome home to your BRAND NEW 2 bedroom, 1 bathroom legal basement suite. Be the first to use all the brand new appliances (including dishwasher – you don’t see that very much in basement suites)! Enjoy cozy carpet in the bedrooms and luxury flooring throughout the rest of the unit. Utilities (water/sewer, gas, electricity, garbage) are shared with the main suite tenant. You are responsible for 35% of the utility bill. Please note: *The staircase to the basement is considered common property since both units will have access to the furnace room at the bottom of the staircase. *Landscaping & fence won’t be completed until next year. * Temporary walkway will be installed until landscaping is completed next year. Sorry, no smoking. Tenant insurance is mandatory. Basement suite uses street parking. Up to 2 small pets are negotiable but need owner approval and will be subject to a $50 monthly pet fee, per pet. (id:63502)
Professional Realty Group
#main 1039 Aster Bv Nw
Edmonton, Alberta
Welcome home to your BRAND NEW 4 bedroom & 3 full bathroom home. This is a main suite and the legal basement suite is rented out separately. The bedroom (or office) on the main floor has large windows and there is a full 3 piece bathroom. The kitchen has a good-sized pantry and has brand new appliances. The large windows let in lots of natural light throughout the main floor. Upstairs have 3 bedrooms / 2 full bathrooms / a large bonus room. The primary bedroom has a walk-in closet and a full ensuite. This is a brand new, up and coming neighborhood! You are close to the Meadows Community Rec Centre / 17th street / Anthony Henday / Sobeys / Chalo Fresh&Co / Restaurants / and so much more! Utilities (water/sewer, gas, electricity, garbage) are shared with the basement suite tenant. You are responsible for 65% of the utility bill. Enjoy the convenience of a double garage pad in the back. You don’t have to worry about finding a parking! (id:63502)
Professional Realty Group
#2117 9357 Simpson Dr Nw
Edmonton, Alberta
Welcome to this freshly painted main floor condo in South Terwillegar, offering a bright, comfortable layout designed for easy living. The open-concept kitchen, dining area, and living room create an inviting space perfect for relaxing or hosting friends. The primary bedroom includes a walk-thru closet leading to a 4pc ensuite, while the second bedroom and additional 4pc bath provide great flexibility for guests or a home office. You’ll appreciate the large in-suite laundry room with extra storage, complete with a BRAND NEW washer and dryer—an incredible bonus in condo living. Step outside to a spacious balcony, ideal for morning coffee or unwinding after a long day. The building features a fully equipped gym and entertainment rooms, and the unit includes an above-ground parking stall for year-round convenience. Close to the rec centre, shopping, the Anthony Henday, and the airport, this home blends comfort, updates, and location seamlessly. All this home needs is YOU! (id:63502)
Exp Realty
127 Grand Meadow Cr Nw
Edmonton, Alberta
Gorgeously updated and quietly enchanting, this 4 bed/3 bath home rests on a park-like 7,324+ sq ft west-facing lot at the heart of a serene Greenview cul-de-sac. Across 2,650+ sq ft of beautifully refreshed living space, warm longboard flooring (2022) and soft neutral tones create an inviting sense of calm. Sunlight pours through the front living room into the formal dining area and kitchen (2022), where upgraded appliances and quartz counters frame a sun-swept breakfast nook. From here, step into the glowy sunroom just off a newer patio (2024), w/ the kind of private yard that makes evenings linger. Down the hall, a 4 pc bath and generous 2nd and 3rd bedrooms await. Upstairs, the oversized primary retreat feels almost storybook with its California Closet walk-in, private study, and luxurious 5 pc ensuite. A finished basement adds a timeless brick wood-burning fireplace, great room, 4th bedroom, gym, & 3 pc bath. Extras incl. tankless hot water (2024), NEW furnace & heat pump (2025), and EV-ready garage. (id:63502)
RE/MAX Professionals
50099 Rr 244
Rural Leduc County, Alberta
Prime Land for Sale – Build or Invest This beautiful parcel is up for grabs—buy it on its own or combine it with the adjoining 1/4 section. Located just 2 km east of Nisku on Airport Road, it sits perfectly between Beaumont and Leduc. The land currently brings in $80/acre in annual income and offers excellent development potential: build up to 4 houses. Hard-to-beat location with quick access to EIA, QE2, Leduc, Nisku, Beaumont, and South Edmonton. (id:63502)
RE/MAX Professionals
71 Lancaster Tc Nw
Edmonton, Alberta
Beautifully Renovated Townhome in Lancaster Terrace. This stunning two storey townhome has been fully renovated from top to bottom, offering chic modern living at an affordable price. The main floor features a two piece powder room, stylish modern kitchen with white cabinetry, quartz countertops, and stainless steel appliances, opening to a spacious dining and living area accented by a striking feature wall with an electric fireplace. Step out onto your private balcony, perfect for morning coffee or evening relaxation. Upstairs, you will find a convenient laundry area, three bedrooms, including a beautiful primary suite with a gorgeous ensuite with tiled shower. The main bathroom is equally impressive with quartz counters and tile flooring. Enjoy new flooring throughout with vinyl plank on the main and soft carpeting upstairs. Includes one covered parking stall. This well managed complex offers exceptional value and a stylish, move in ready home in a fantastic location. Photos are virtually staged. (id:63502)
More Real Estate
838 Northern Harrier Ln Nw
Edmonton, Alberta
Welcome to 838 Northern Harrier Lane NW — a modern and beautifully designed 2-storey home in the heart of Hawks Ridge! This bright and stylish property offers 3 spacious bedrooms, 2.5 bathrooms, and a sought-after bonus room perfect for an office, media space, or play area. The open-concept main floor features a gorgeous kitchen with quartz countertops, ample cabinetry, a centre island, and all stainless steel appliances included. The living and dining areas flow seamlessly to the backyard, where you’ll find a large deck ideal for BBQs and outdoor entertaining. Upstairs you’ll love the convenience of laundry on the second floor with a washer & dryer included, plus all three bedrooms separated from the living space. The primary suite offers great natural light and a private ensuite. The unfinished basement is a blank canvas ready for your future development. Outside, the property is complete with a double detached garage, providing secure parking and extra storage. Located in a family-friendly community (id:63502)
RE/MAX Elite
5318 Railway Av
Elk Point, Alberta
Residential lot in Elk Point. This 7013 sqft. (.16 acre) lot has 65 feet of frontage and is zoned R2 which is suitable for a single family home or duplex homes. With some mature trees and a flat site this would be an ideal new build location. This lot is close to the Iron Horse Trail, the walking trail and close proximity to the Health Center, Library and downtown amenities. 2025 taxes $585.21. (id:63502)
Property Plus Realty Ltd.
20 Easton Cl
St. Albert, Alberta
Cream of the crop! Newest Bungalow in the prestigious Erin Ridge boasts over 5000 sq ft of living space! Custom luxury finishes, 24X48 ceramic tile, SS staircase w/glass, 14' ceilings, European-style kitchens & a spice kitchen, LED lighting, Built-in appliances, upgraded plumbing fixtures & in-floor heating. Chef's dream kitchen loaded with w/stunning black cabinets, exotic quartz tops, a vast waterfall island & a large breakfast nook with a luxury bar. Owner’s suite boasts a spa-like ensuite w/ H & Hs sinks, a standalone tub, a custom steam shower, a large walk-in closet w/organizers, and an enclosed e-toilet. Cozy living rm boasts an astonishing feature wall & a sleek fireplace, two good-sized beds, & a full bath completes this level. FF basement features a REC rm, two beds with a J & J bath, a party bar, a loaded private gym, a home theatre & full bath. Acrylic stucco exterior, heated 3-car garage, landscaped yard & a roofed deck & fireplace to enjoy! Looking for a wow factor home? This is it! (id:63502)
Maxwell Polaris

