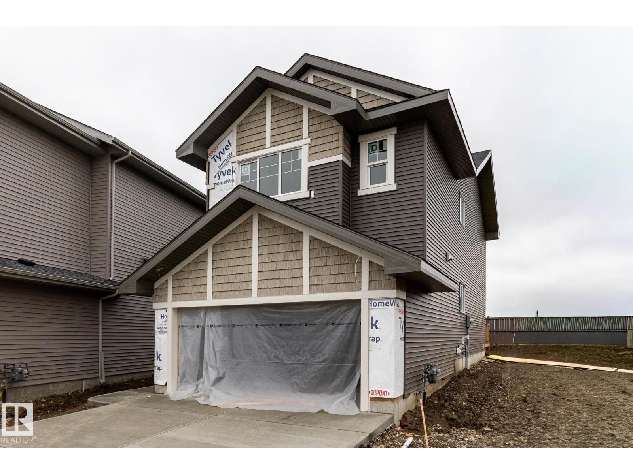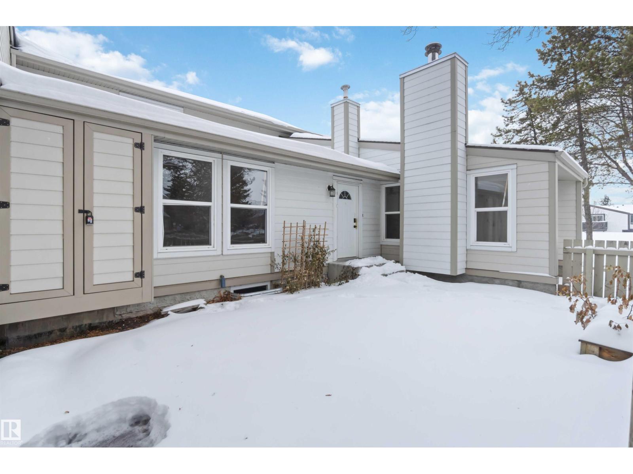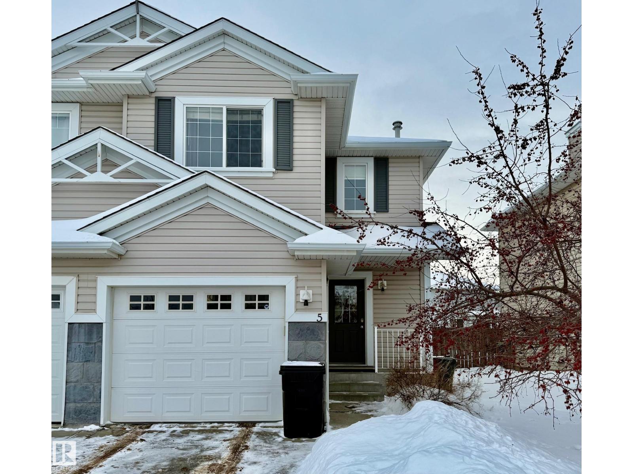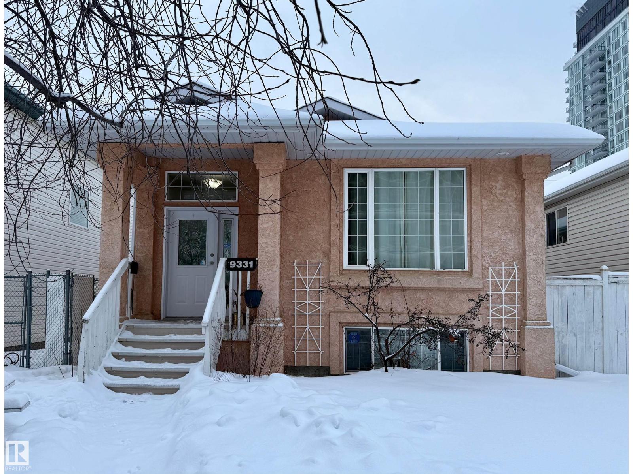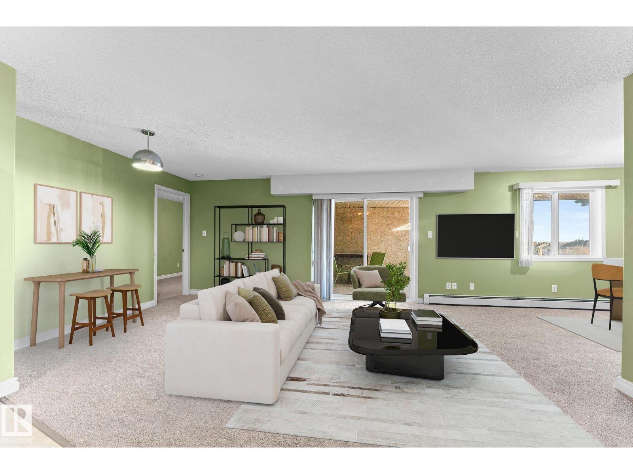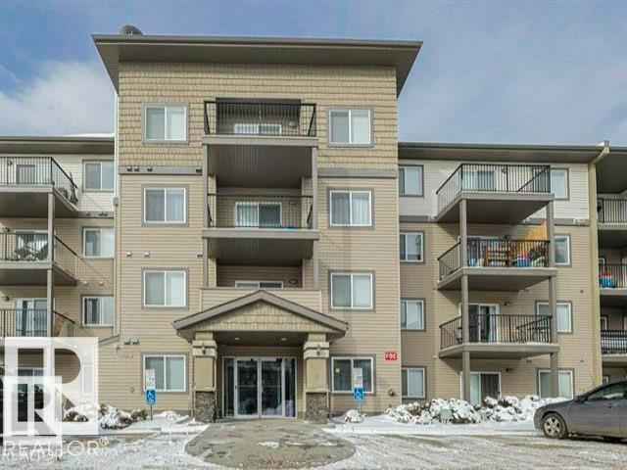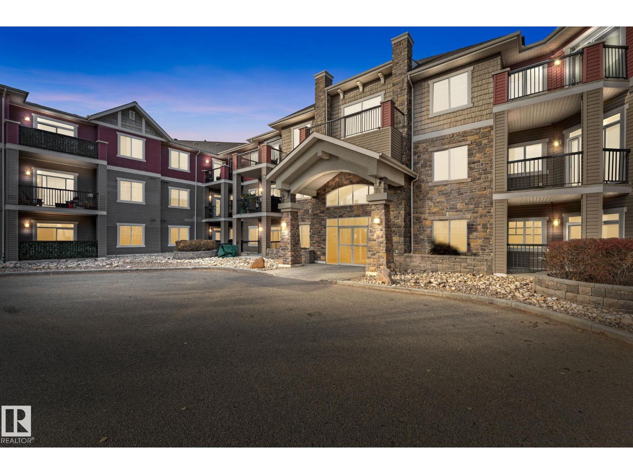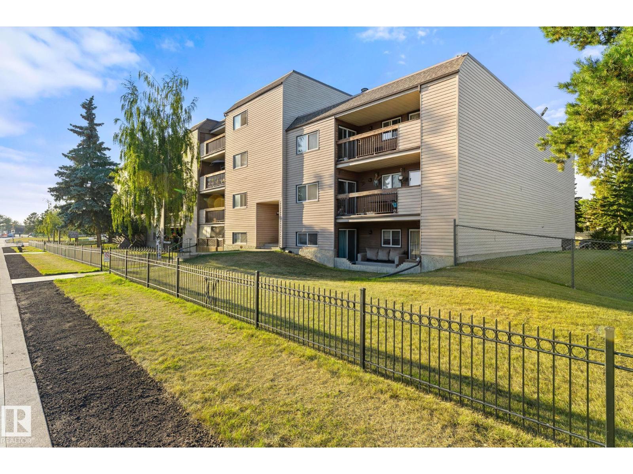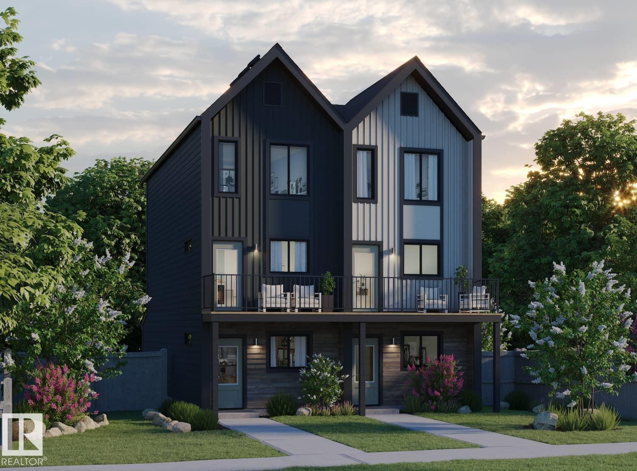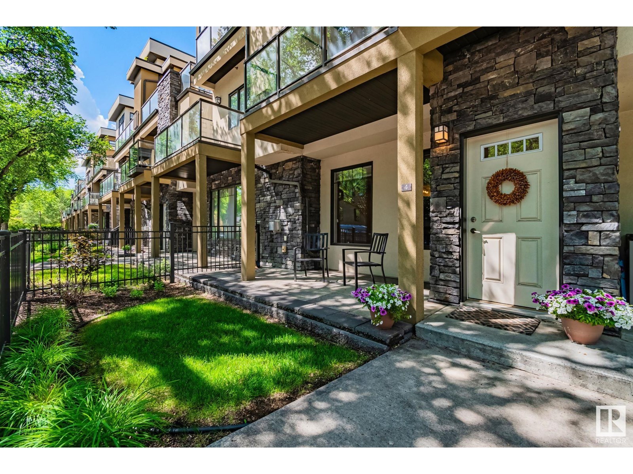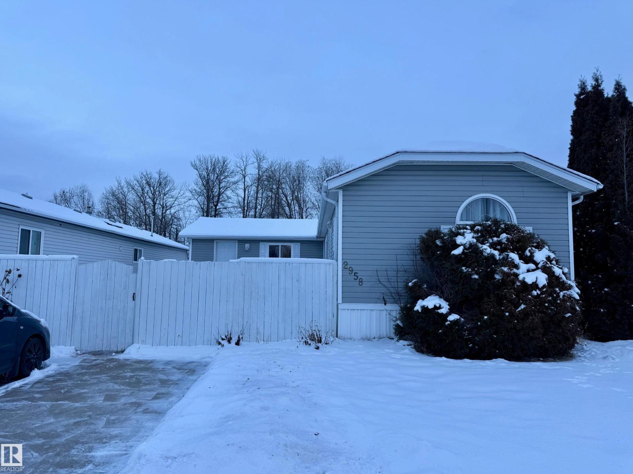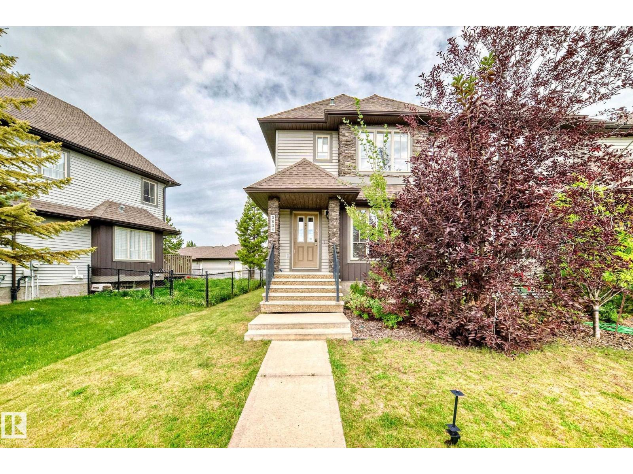19424 26 Av Nw
Edmonton, Alberta
(NOT A ZERO LOT!!) Welcome to the Jayne by Akash Homes, a 1,939 sq ft home located in the The Uplands at Riverview.This beautifully designed home features 9’ ceilings, laminate flooring, a main floor den, and a separate side entry. The chef-inspired kitchen offers quartz countertops, ample cabinetry, and flows seamlessly into the open-concept great room with an electric fireplace and a spacious dining area that opens to a rear pressure-treated deck. Upstairs, enjoy a large bonus room, convenient second-floor laundry, and three generously sized bedrooms. The primary suite is a private retreat with a walk-in closet and a stylish ensuite. Perfect for families and future rental potential—this home offers both function and flexibility in a thriving west-end community. Additionally, this home offers a SIDE ENTRANCE, double attached garage and $5K CREDIT to THE BRICK! **PICTURES ARE OF SHOWHOME; ACTUAL HOME, PLANS, FIXTURES, AND FINISHES MAY VARY & SUBJECT TO AVAILABILITY/CHANGES WITHOUT NOTICE! (id:63502)
Century 21 All Stars Realty Ltd
7026 Mill Woods Rd S Nw
Edmonton, Alberta
Charming bungalow-style townhouse in vibrant Ekota! This 2-bed, 1-bath end unit offers privacy, a fenced yard, and a partially finished basement. recently freshened up with new paint and fixtures, and new stove. Enjoy an open layout with large windows, modern appliances, and a cozy vibe. Surrounded by green space, it’s perfect for pets or relaxing. Steps from Ekota Parkand Mill Woods Park, with trails and playgrounds. Close to Mill Woods Town Centre for shopping and dining, top schools like Ekota School, and transit fore easy commutes via Anthony Henday Drive. The nearby recreation centre offers pools and fitness classes. Ideal for first-time buyers or small families, this home blends suburban tranquility with urban convenience. Don’t miss out! (id:63502)
Maxwell Polaris
5 Chestermere Wy
Sherwood Park, Alberta
Freehold duplex offering 1,210 sq. ft. of developed living space, built in 2003, with a fully finished basement. The property includes three bedrooms and three and a half bathrooms, along with a single attached garage. The main floor features a bright layout with hardwood flooring, a spacious kitchen with an island, ample cabinetry, and newer appliances, a two piece bathroom, as well as a gas fireplace in the living room. The primary bedroom includes a private ensuite. The basement is fully finished, providing additional living space. Recent updates include new shingles and a new hot water tank, both completed in 2023. Located on Chestermere Way in Sherwood Park, with proximity to schools, parks, shopping, and major roadways. (id:63502)
Comfree
9331 103 Av Nw
Edmonton, Alberta
1200 Sq. Ft. Raised Bungalow. 2 bedrooms. 1.5 bath on main floor. Large principle bedroom with walk in closet and half bath. Large kitchen and dining room. Newer flooring and fresh paint in all rooms on main floor. Laundry on main floor. New hot water tank and furnace and newer shingled roof. An additional 2 bedrooms, full bath, kitchen dining and living area in the basement with an option for an addition laundry area. Newer paint in most rooms in the basement. 12 minute walk to downtown core. This is an up and coming area for young families and professionals. Two new playgrounds within a few blocks of the house. Double Detached Garage. Move In Ready. Must be seen to be appreciated. (id:63502)
Comfree
#531 11325 83 St Nw
Edmonton, Alberta
TOP-FLOOR GEM IN PARKDALE! Stylish and move-in ready, this spacious 1-BEDROOM + OPEN DEN condo (potential for a second bedroom) offers 2 FULL baths, IN-SUITE LAUNDRY, and energized parking. The bright open layout showcases a modern L-shaped kitchen with NEW QUARTZ COUNTERTOPS, new carpet, and newer appliances. Both bathrooms feature upgraded quartz counters for a sleek touch. The large primary suite includes a walk-through closet and private ensuite, while the open den provides flexibility for a home office or guest space. Enjoy the quiet, SOUTHWEST-FACING BALCONY perfect for relaxing. This secure, newer built, well-managed building offers an elevator and ample visitor parking. STEPS FROM THE LRT, groceries, restaurants, coffee shops, and Commonwealth Stadium with easy access to Downtown, Rogers Place, and U of A. Low condo fees. Exceptional location, modern upgrades, and unbeatable value! *some photos virtually staged (id:63502)
Blackmore Real Estate
#443 301 Clareview Station Dr Nw Nw
Edmonton, Alberta
TOP FLOOR LIVING meets ULTIMATE CONVENIENCE! This immaculate 2-bed, 2-bath unit at The Avenue at Clareview is perfectly situated right next to the LRT station. As a top-floor unit, you’ll enjoy a quiet home with a bright, open floor plan. The heart of the space is the spacious kitchen, featuring newer modern cabinets, a centre island, and 4 stainless steel appliances. The interior is move-in ready with newer laminate flooring throughout. The large living room opens to a private balcony complete with a natural gas hookup. The primary bedroom boasts a walk-in closet and 4-piece ensuite, while the second bedroom is perfect for guests or an office. Rare added value with TWO parking stalls (1 underground, 1 surface) and an in-suite laundry/storage room. Condo fees conveniently include heat, water, and gym access. Stylish, upgraded, and steps from transit—this is the perfect place to call home! (id:63502)
Homes & Gardens Real Estate Limited
#302 2503 Hanna Cr Nw
Edmonton, Alberta
Rare offering, 3 bedroom, 2 bath top-floor corner unit w/ massive wrap-around southeast balcony. Extra large unit at over 1300 sq ft, vaulted 12-ft ceilings, a bright open-concept layout. The spacious primary suite is privately located away from the other bedrooms, easily fits a king bed, and includes dual walk-through closets and a 4-piece ensuite with double sinks and a walk-in shower. This immaculate unit offers newer flooring (no carpet), A/C, gas fireplace, gas BBQ hookup. The kitchen, dining, and living areas flow seamlessly, creating an airy, light-filled space perfect for entertaining. Large laundry room w/ extra storage, 2 titled heated underground parking stalls (one beside the elevator and one beside the stairwell), and storage locker. Condo fees incl. heat, water, and sewer. Pet-friendly building offers premium amenities: fitness room, theatre, games lounge, guest suite, and car wash bay Situated, within minutes of major shopping, dining, and quick access to the Anthony Henday. (id:63502)
RE/MAX Professionals
#202 2904 139 Av Nw
Edmonton, Alberta
Fantastic Investment Opportunity with this spacious Open Concept Layout with Upgraded Oak Kitchen complete with stainless steel appliances, eat-in kitchen with moveable island. New laminate flooring blends seamlessly into sunken living room bathed in sunlight and features a cozy wood burning fireplace with direct access to the west facing private balcony with storage room. The primary bedroom is a generous size with walk-through closet and a 2pc ensuite and access to balcony. There is a second bedroom, large 4pc main bath and handy laundry room. Storage galore with a secondary storage unit across the hall from the condo. This adult building offers a gym, elevator, sauna and is situated across the street from St. Bonaventura Elementary School. Walking distance to great amenities, public transportation and The Henday. (id:63502)
RE/MAX Professionals
647 176 Av Ne
Edmonton, Alberta
Welcome to this brand new half duplex the “Reimer” Built by the award winning builder Pacesetter homes and is located in one of Edmonton's newest North East communities of Marquis. With over 1,280 square Feet, this opportunity is perfect for a young family or young couple. Your main floor as you enter has a flex room/ Bedroom that is next to the entrance from the garage with a 3 piece bath. The second level has a beautiful kitchen with upgraded cabinets, upgraded counter tops and a tile back splash with upgraded luxury Vinyl plank flooring throughout the great room. The upper level has 2 bedrooms and 2 bathrooms. This home also comes completed with a single over sized attached garage. *** Photo used is of an artist rendering , home is under construction and will be complete by February / March 2026 *** (id:63502)
Royal LePage Arteam Realty
#4 11518 76 Av Nw
Edmonton, Alberta
WALKABLE BELGRAVIA CONDO | 2 BED + DEN | UNDERGROUND PARKING Live in the heart of Belgravia at Grand Scala! This top-floor 1214 sq ft condo offers 2 bedrooms + den, 2.5 baths, and an ideal layout for professionals, professors, or students. High ceilings, rich hardwood floors, and a bright open-concept living area with a gas fireplace create a warm and inviting feel. The kitchen features granite countertops, espresso cabinets, and stainless steel appliances. The spacious primary suite includes a walk-through closet with built-ins and a private ensuite. The second bedroom and den offer flexible space for guests, an office, or study area. Enjoy in-suite laundry, central A/C, a private balcony, and heated underground parking. Building amenities include a fitness room, social lounge, and car wash bay. Just steps to the LRT, Belgravia Hub, and Moods Café, with quick access to the U of A and river valley trails. Condo fees include heat and water. A perfect blend of style, comfort, and unbeatable location. (id:63502)
RE/MAX Elite
2958 Lakewood Dr Nw Nw
Edmonton, Alberta
Welcome to this 3-bed 2-bath, 1650 sq ft mobile home in WVV. Bring your ideas, pick your colours, and make it your own! Refurbish on your own timeline - finish the cosmetic repairs with peace of mind knowing many major items have been updated: fridge 09/21, heat trace repairs 01/22, shingles 06/23, furnace, stack, thermostat, and hwt 12/24, deck upgrades 08/25, primer on most walls 10/25, range 01/26. Living/entrance addition and powered shed 2012. Fully fenced lot, mature trees, flower beds, 2 veg gardens (mature chives, oregano, and parsley), and young raspberry bushes. This lot backs out on to a treed green space and is near a bus stop. WVV has 2 playgrounds, a pond that attracts migratory birds, ice rink, a gym, gas station, a pharmacy, daycare facility, pub, and RV storage. Schools nearby and quick access to the Anthony Henday and Hwy 16. Windows(including skylights) and doors(interior and exterior) need replacing but are functional. Jetted tub may need new motor, and needs to be reinsulated. (id:63502)
Comfree
3834 Allan Dr Sw
Edmonton, Alberta
End Unit – NO Condo Fees! This well-maintained 2-bedroom, 2.5-bath home is ideally located in the sought-after Ambleside community. The main floor boasts an open-concept design with a modern kitchen featuring sleek countertops and ample cabinetry. Upstairs, you’ll find two spacious bedrooms—each with its own 4-piece ensuite and walk-in closet—plus the convenience of second-floor laundry. Enjoy your private backyard with a deck, perfect for relaxing or entertaining, along with the added bonus of a double detached garage. Situated directly across from Dr. Margaret-Ann Armour School, this home is just minutes from Windermere Currents shopping, dining, and entertainment, with quick access to Anthony Henday Drive and all nearby amenities. Welcome Home! (id:63502)
Initia Real Estate

