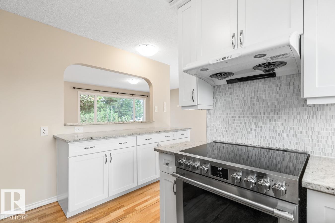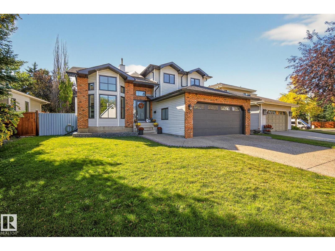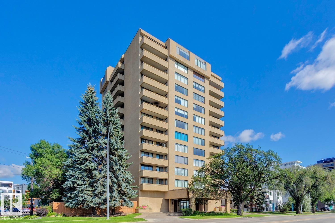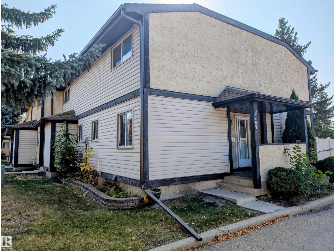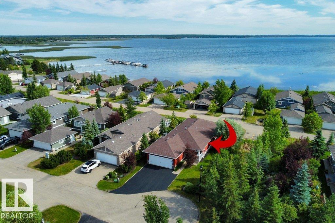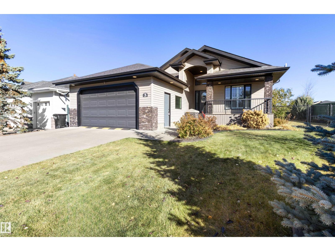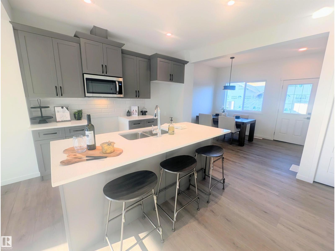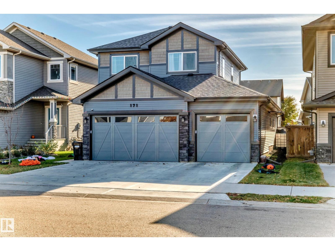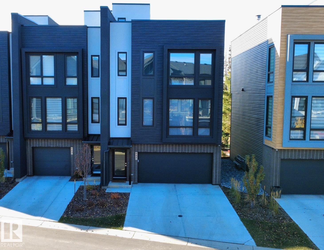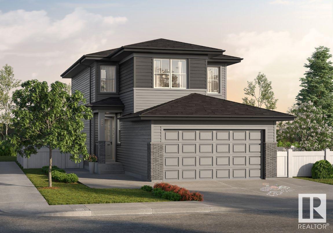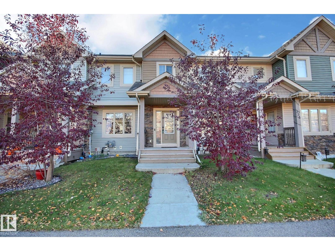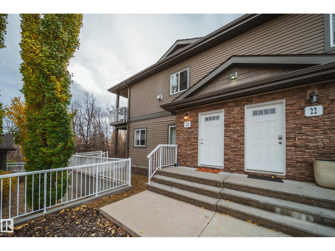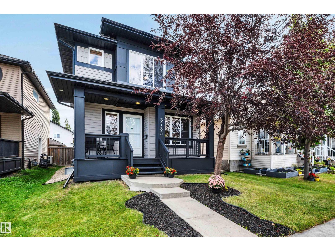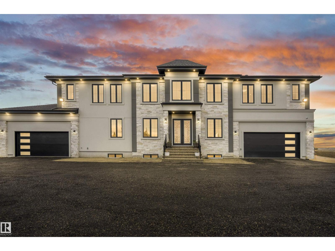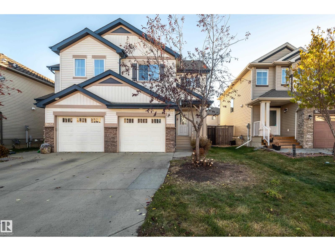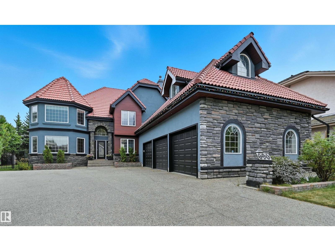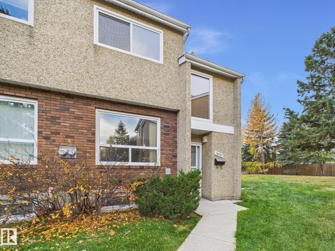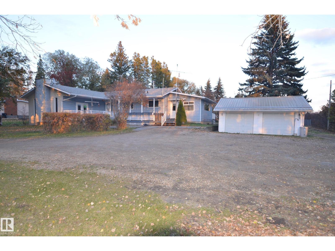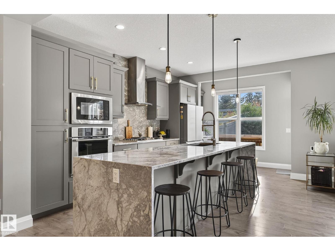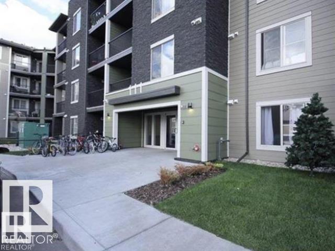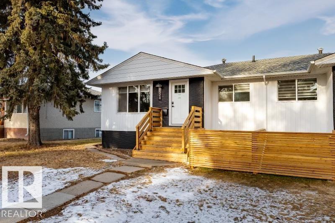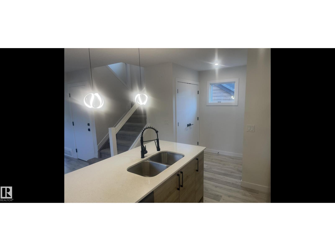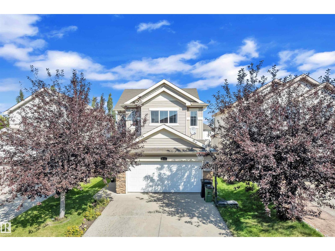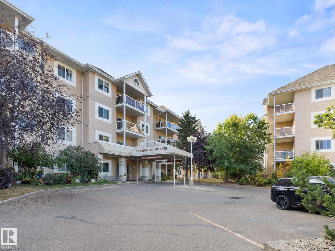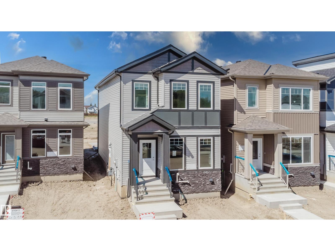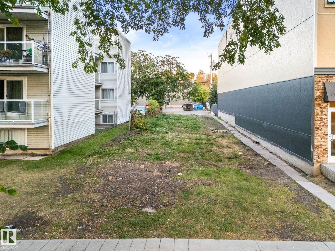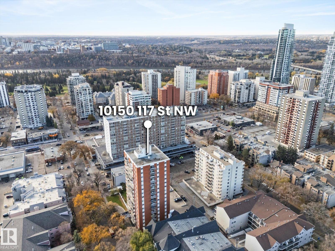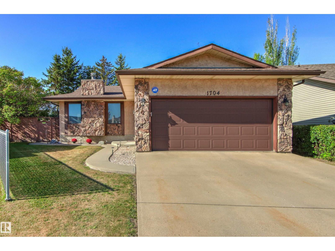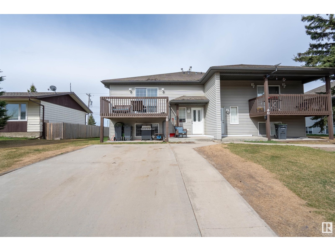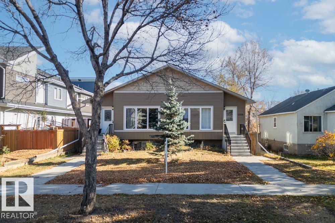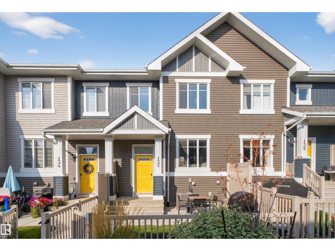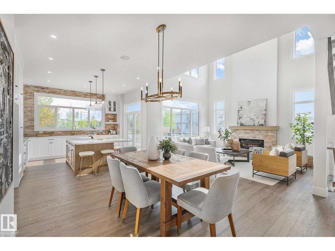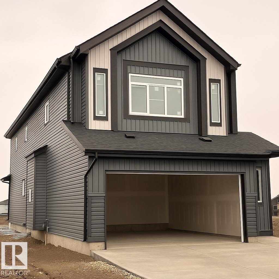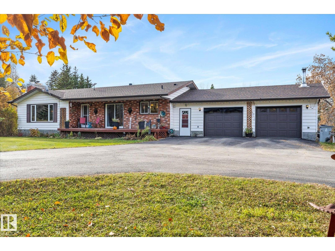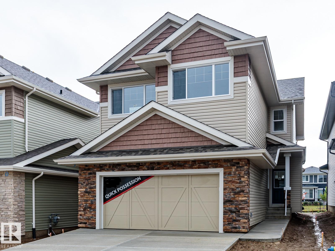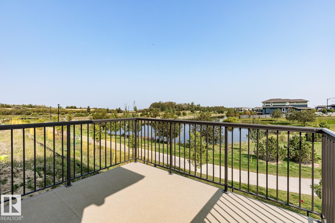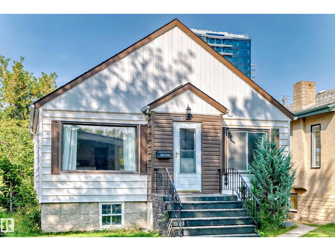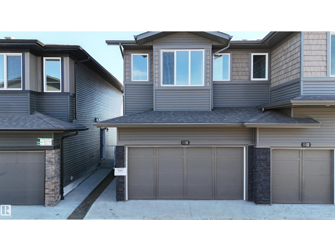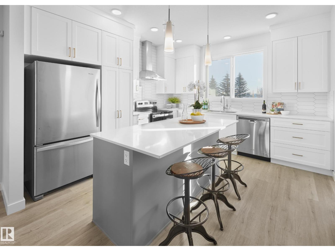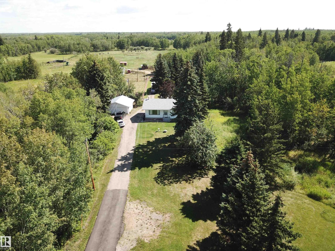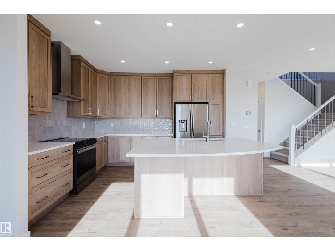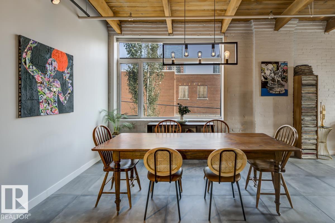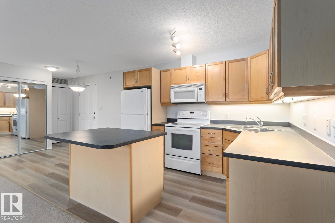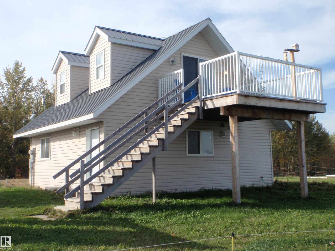13908 57 St Nw
Edmonton, Alberta
Ideal home for extended families, those wanting help with mortgage payments or investors! 5 Bedroom, 2 Bath, LEGAL SECONDARY SUITE PROPERTY now available. This renovated house includes: white kitchen cabinets, granite & quartz countertops, stainless steel appliances (new fridge & stove in the lower level suite), newer windows, new carpet, freshly painted. Main floor is CARPET-FREE. Access the spacious Deck from Patio Doors in the Dining Room on this level. South / West / East exposure makes for a bright & sunny property year long. Large Lot - 50'W x 120'D plus use of an extra lot next door (City Utility land, 20'W x 120'D). Bonus: NEW ROOF (2025). OVERSIZED, DOUBLE GARAGE (23'2 x 23'5) rounds out this single family, detached house. Walkable neighbourhood with School, Daycare, Park, Playground & Spray Park, Community League, Shopping & Transit nearby. Easy access to the Yellowhead & Henday & quick commute to Downtown (20 mins). Restaurants, Groceries, Costco & Shops only a 5 mins drive away. (id:63502)
RE/MAX River City
715 Burley Dr Nw
Edmonton, Alberta
This home feels like a living work of art, crafted with care, layered with style, & filled with light. Over 2,800 sq. ft. unfolds across two stories, where new triple-pane Lux windows frame the day & bold design choices give every room character. The kitchen is both centrepiece & gathering place: a quartz waterfall island, 36 gas range, wall oven, custom cabinetry, & a walk-in pantry designed for beauty and function. Main-floor spaces flow easily, family room with fireplace, dining beneath a pine ceiling, & a wet bar for effortless evenings. With 5 bedrooms & 3.5 baths thoughtfully placed throughout, there’s balance between connection & retreat. The ensuite feels like a spa, with a soaker tub, custom shower, heated towel rack, & dual vanities. Upstairs laundry, a heated double garage, & extensive upgrades ground the artistry in comfort. Outside, a fenced yard & patio extend living into the open air. In Bulyea, near schools, trails, &the Whitemud Ravine, this home is ready for its next steward. (id:63502)
Real Broker
#201 8340 Jasper Av Nw
Edmonton, Alberta
Discover this stylish open-concept 1-bed, 1-bath condo with brand-new floors, fresh paint, granite counters, central AC, in-suite laundry & a spacious storage area. The smartly designed layout gives you room for dining, living & even a home office. And the bedroom? It’s impressively large! Step outside to enjoy the biggest balcony in the building, and appreciate the convenience of titled heated underground parking—a true winter lifesaver. With durable concrete construction and no units below, peace and quiet come standard. This well-managed, meticulously maintained building is loaded with amenities: fitness centre, party room with kitchen, cozy sunroom/library, guest suite & outdoor BBQ patio. Condo fees cover heat, water, TV & electricity, making life simple. All this just steps to shopping, dining & Edmonton’s stunning river valley—ideal for work, play & everyday adventure. A fantastic blend of comfort, convenience & city living awaits! (id:63502)
RE/MAX River City
14009 30 St Nw
Edmonton, Alberta
Welcome home! This move-in ready townhouse in the friendly community of Hairsine is full of warmth and comfort. With 3 bedrooms and 2 full baths, it offers the perfect blend of space and charm. The large kitchen is bright and welcoming with plenty of cupboards, a gas stove, and windows that bring in natural light. The living room features beautiful hardwood floors and garden doors that lead to your own private backyard—complete with paving stones, colorful flower beds, a handy shed, and a brand-new deck, perfect for family gatherings or quiet evenings outside.Upstairs, you’ll find even more hardwood throughout, an oversized primary bedroom with a closet that spans the entire wall, a full 4-piece bathroom, and two additional bedrooms freshly painted and ready for your personal touch. The fully finished basement adds even more living space, with a cozy second family room, a 3-piece bathroom, a laundry area, and a water softener system. This home is ready for you to move in & start creating memories! (id:63502)
RE/MAX Real Estate
327 55101 Ste. Anne Tr
Rural Lac Ste. Anne County, Alberta
FORMER SHOWHOME - ORIGINAL OWNER! Spacious, 1,478 sq ft, 3 Bdrm, 2 Bath BUNGALOW is situated BESIDE GREEN SPACE. Residence is fully Landscaped w/ 2 Covered Decks, SOUTH FACING YARD, Firepit area, Gas BBQ Line + apple trees & saskatoon bushes. Bonus: Pantry, Stainless Steel Appliances, Large KITCHEN ISLAND, GAS FIREPLACE, HOT WATER ON DEMAND, Central Vac & Laundry Room w/ Sink. Plenty of parking - o/s driveway + HEATED GARAGE (21'1 x 26'11; 508 sq ft) - large enough to store a 17' Boat! Spend the summer at the Lake or enjoy RESORT STYLE LIVING YEAR ROUND. GATED COMMUNITY is on MUNICIPAL WATER & SEWER & features Trails, Heated Outdoor Pool, Marina & Boat Launch, Clubhouse, Playground, Beachfront Park, Fitness Centre, Community Firepit & Seasonal Skating Rink. Walking distance to service station, groceries & dining. Numerous Golf courses nearby. Quick commute to Alberta Beach or Stony Plain. Only 52 minutes drive to Rogers Place / Downtown Edmonton. Pride of Ownership throughout - immaculate condition! (id:63502)
RE/MAX River City
3 Arbour Cl
Ardrossan, Alberta
Welcome to this stunning 1,600 sq. ft. open-plan bungalow tucked away on a quiet cul-de-sac in Ardrossan! This home blends elegance and comfort with a bright great room, highlighted by a stone-accented gas fireplace and an abundance of windows. The gourmet island kitchen is perfect for entertaining, featuring quality appliances, rich cabinetry, and a spacious dining area. Enjoy the warmth of hardwood floors and a main floor den ideal for work or relaxation. The primary suite offers a full luxury ensuite, while a second bedroom adds flexible living space. Downstairs, the finished basement boasts a large rec room, two additional bedrooms, and a full bath. Step outside to a beautifully landscaped and fenced yard with a large deck and welcoming front porch. With stone accents, prime walkability to parks, schools, and the Ardrossan Rec Centre — this is a rare gem not to be missed! (id:63502)
Royal LePage Prestige Realty
92 Dansereau Wy
Beaumont, Alberta
NO CONDO FEES! Full LANDSCAPING! DOUBLE DETACHED GARAGE! $4500 APPLIANCE CREDIT! BRAND NEW home by Award Winning Montorio Homes offers a well designed layout and exquisite finishes. The Kitchen includes a 7 foot Island, Quartz Countertops throughout, Tile Backsplash and Soft Close Cabinetry & Drawers. Featuring a 9 foot Ceiling & Luxury Vinyl Plank flooring on the main floor. Upstairs, discover 3 bedrooms & laundry area. The Primary Bedroom includes an Ensuite and Walk-in Closet. Outside, enjoy your Landscaped yard and private concrete patio. Located in the Desirable city of Beaumont, offering a convenient and family friendly lifestyle with a small town feel. Only minutes to Edmonton, the Airport, Freeways & Shopping Centers. Beaumont is one of the safest communities in Canada offering trendy Restaurants, Cafes, Rec. Center, vast walking trails, green spaces, playgrounds and a schools. Pictures are of Show Home for layout representation. HOME IS UNDER CONSTRUCTION. (id:63502)
Homes & Gardens Real Estate Limited
171 Harvest Ridge Dr
Spruce Grove, Alberta
Alquinn Custom built home 2225 square feet of living area & Oversize Garage This garage could fit up to 5 cars! This drive thru garage, has epoxy flooring, heater, rear garage door, backyard powered gate to the back lane. This home features all the upgrades including central air conditioning, Astro lights and upgraded black stainless steel appliances, The basement is completely finished (PERMITTED) with a huge family room, full bathroom with heated floors and a large bedroom. Upstairs boasts a large movie room . Enjoy your back deck with composite decking . This home is a must see in a great community! Located close to schools and playgrounds. Come check out this home and all it has to offer! Fully finished, just move in and enjoy! South backing yard! blinds will stay. tall Gray shelves stay (id:63502)
Royal LePage Arteam Realty
#42 1304 Rutherford Rd Sw
Edmonton, Alberta
Welcome to maintenance free living in Pivot at Rutherford. This immaculate 1,872 sq. ft. home features a tandem 4 car garage and over 1,100 sq. ft. of tranquil outdoor patio space over 3 levels. Customizations include a beverage center, tile accents, upgraded mirrors and lighting in all bedrooms & bathrooms with feature walls throughout. Laundry is located on the upper level for your convenience. The main level boasts power blinds, with each bedroom having blackout blinds for your sleeping comfort. Kitchen includes top of the line appliances with granite counter tops and oversized island. Open riser staircases provide an airy feel. Enjoy a private viewing of some of Edmontons best sunsets from your fabulous rooftop patio. This property backs onto a forested area with natural walking trails. Schools and a newly developed hockey rink are just a 2 minute walk away. Don't miss this opportunity to own a luxury property with the convenience of urban amenities embeded in serene nature scapes. (id:63502)
Comfree
17545 62a St Nw
Edmonton, Alberta
Introducing a spacious 2-storey home built by Anthem, in the vibrant, amenity-rich community of McConachie, located on the north side of Edmonton! This beautiful home offers 1 bedroom on Main Floor, SIDE Entry for Basement, 3 Bedrooms and a Bonus Room on Upstairs, Quartz Counter Tops, Front Double Attached Garage, Vinyl Flooring on main floor, in bathrooms, in laundry room and Carpet on Upper Floor, Convenient Upper Floor Laundry with linen shelf, Stunning lighting fixtures, His/Hers sinks in Ensuite, Walk Thru Pantry, Large dining area, Bright living room. Open concept main floor maximizes space.*Home is still under construction. *Photos of previous build, interior colors are represented. *Actual colors and upgrades may vary. (id:63502)
Cir Realty
351 Nelson Dr
Spruce Grove, Alberta
NO CONDO FEES HERE! This Pacesetter built home offers EVERYTHING that you have been looking for at a price that you can afford! A modern open concept design with loads of space, island kitchen with sleek dark cabinets, newer stainless appliances, GAS stove, open to dining area and big living room with windows to the front of the home, off the kitchen is a convenient 1/2 bath and door access to the fenced yard with deck, low maintenance yard and access to the insulated double detached garage, upper level offers 3 very good sized bedrooms, primary with double closets and a full 4 piec ensuite, the other room share a full bathroom with JETTED tub! Lower level was completed with den (used as a bedroom), cozy family room, modern 3 piece bath and mechanical/laundry area. Amazing location close to all major amenities, schools, green space and minutes to major connecting routes, a short drive to Edmonton. Add this one to your must see list. (id:63502)
2% Realty Pro
#23 30 Oak Vista Dr
St. Albert, Alberta
Welcome to Oakmont, one of St. Albert’s most sought-after communities! This pet-friendly building offers peaceful living surrounded by nature, with stunning treed-in walking trails right outside your door. Enjoy your morning coffee or evening sunsets from your west-facing balcony with a view, complete with a private, enclosed storage room, perfect for keeping outdoor gear tucked away. You’ll love the quiet atmosphere, great neighbours, and the convenience of enclosed parking right outside your unit. No brushing snow off your car in winter! Located just minutes from top amenities: 5 min to the hospital, 7 min to Costco, and 4 min to The Shops at Boudreau featuring the Italian Market, restaurants, and more. Inside, this immaculately maintained, one-owner home features 9-ft ceilings, an open-concept kitchen, dining, and living space, 2 spacious bedrooms, and a 4-piece bath. Carpets and the entire home have just been professionally cleaned. Move in and enjoy low-maintenance living in beautiful Oakmont. (id:63502)
Sable Realty
3733 12 St Nw
Edmonton, Alberta
Welcome to Your Dream Home in Tamarack! This spacious and beautifully maintained 5-bedroom, 3.5-bath home offers the perfect blend of comfort, functionality, and style — complete with an oversized double detached garage and air conditioning! Step inside and immediately feel the warmth of natural light. The main floor features a 2-piece bath, versatile flex room, kitchen, dining area, and the bright and inviting living room. Upstairs, you'll find a generous primary bedroom with ensuite and walk-in closet, along with two additional well-sized bedrooms and a full bath — perfect for a growing family. The fully finished basement adds incredible functionality with two more bedrooms, a spacious second living area, full bathroom, and laundry area. Step outside to enjoy the sunny, low-maintenance backyard featuring a large deck, perfect for BBQs or relaxing evenings. The oversized double detached garage includes extra space for storage or a workshop. Don’t miss out on this incredible opportunity! (id:63502)
Homes & Gardens Real Estate Limited
#320 50452 Rge Rd 245
Rural Leduc County, Alberta
Welcome to this stunning custom estate in Beau Vista North, mins from Edmonton & Beaumont! The main foyer greets you with designer tile, warm light, and space to welcome guests. This luxury home features HYDRONIC heating in both GARAGES, Heated flr with CERAMIC TILES on main & basement, 8 beds, 5.5 baths, over 6340 sq. ft. of living space, & finished basement with 2 beds, full bath, rec room, a separate entry, kitchen/laundry rough-ins—perfect for guests. Main flr boasts grand kitchen, spice kitchen, great room, laundry, den/bdrm, & bdrm w/full bath. Upstairs: 4 big bdrms incl lavish primary, 3 baths, laundry, fam rm. Home has curved stairs, 8' doors, LED lights, speakers, security, 400 amp service for future shop/storage, 6-car garage. Designed for style, function & countryside living mins from city! 2.50 Acres land with nearly 50% recently landscaped with 500 cu yd of top soil & hydroseeding. ideal for big families or those craving luxury paired with country charm. Don’t miss this rare opportunity! (id:63502)
Maxwell Polaris
1631 65 St Sw
Edmonton, Alberta
This is a stunning half-duplex in a desirable community of Walker. The main floor welcomes you with spacious living room with hardwood floor and ceramic tile in kitchen. Large window gives you plenty of light throughout the day. Gas fireplace with beautiful tile facing. Open concept kitchen with stainless steel appliances and a large island with raised bar and plenty of cabinets and walk-in pantry to store your kitchen needs. The dinning area leads to the over-sized deck with natural gas hook-up and fully fenced landscaped backyard. The upper floor has 3-bedroom and master bed has 4 piece ensuite with large closet. One of the top convenient location of south side of Edmonton close to South Edmonton Common, Walmart, SuperStore, 41 Ave to link to Edmonton International Airport and downtown. Quick access to Anthony Henday to go to any part of the city. (id:63502)
Exp Realty
690 Henderson St Nw
Edmonton, Alberta
Nearly 5000sf of total living space in prestigious Henderson Estates on a 9052sf pie lot. Featuring a unique & versatile layout, this home is nestled in a family-friendly neighbourhood within close proximity to all amenities. Designed to accommodate a variety of lifestyles, it’s ideal for growing families, multi-generational living, blended households, or those seeking a dedicated home office space. Great curb appeal, oversized triple garage, clay tile roof, upgraded exterior, newly added separate entrance, & new deck. 3 living areas, 2 full kitchens, multiple dining areas, 7 bedrooms, 6 bathrooms & ample storage. Main floor showcases a spacious great room, inviting family room, formal dining, bright kitchen w/dining nook & direct access to yard/deck. Convenient main floor bedroom complete w/3pc ensuite, complemented by a 2pc bathroom. 4 bedrooms on upper level including 2 primary suites. Lower level offers large rec area, 2nd kitchen, 2 bedrooms & 3pc bathrm. Plenty of indoor/outdoor entertaining spaces. (id:63502)
RE/MAX Elite
18337 93 Av Nw
Edmonton, Alberta
Welcome home to Decoteau Gardens! This bright and cheerful, pet-friendly, 3-bedroom, 1.5 bathroom end unit townhouse is perfect for families and first-time buyers. Enjoy the extra privacy, natural light, and only one shared wall that come with being an end unit. You’ll love the brand-new vinyl flooring, new fresh paint, and the open, welcoming layout that makes every space feel new again. Step outside to a large green space beside your home, walking trails, parks and schools just across the street, perfect for kids, pets, and everything in between. This home also comes with 1 outdoor parking stall and plenty of visitor parking! Close to shopping, public transportation, and major highways, everything you need is right at your doorstep. With low condo fees and a friendly, well-kept community, this home offers comfort, value, and an ideal location. (id:63502)
Century 21 Masters
5815 West Boundary Road
Barrhead, Alberta
WEST BOUNDARY ROAD home and property on the edge of Town limits. Sprawling 1 acre estate complete with all the conveniences of Town Water and Septic services. 2048 sq ft Bungalow w/ basement. 3 Current bedrooms along with options for more. Large open kitchen to large open dining to large open den to large open sunken family room. Quality crafted full wall brick fireplace. Main floor entertainment area addition provides access from front yard to back yard & space for games or exceptional entrance. Gorgeously private and mature back yard. Garden plot area, space for large shop, room for R.V parking or many other additional convenient yard options. Double car detached garage to side of home with wood stove for heat. Fantastic atmosphere, location and functional home all wrapped into one package ready and awaiting you. (id:63502)
Sunnyside Realty Ltd
1737 Dumont Crescent Sw
Edmonton, Alberta
Welcome home to this stunning modern 2 storey home in Desrochers! Built by Jayman, this beautifully upgraded 3-bedroom, 2.5 bath home offers a perfect balance of luxury and comfort. The main floor features 9-ft ceilings, high performance laminate flooring, luxury-height doors, a feature wall, and a designer kitchen with a waterfall island and full-height backsplash. Entertain in the spacious living room accented by an electric fireplace for warmth and ambiance. Upstairs, you’ll find a bonus room, laundry area, two bedrooms with oversized windows, and a main bath with double sinks. The primary suite impresses with a feature wall, his and her vanity, a relaxing soaker tub, and separate shower. Every closet is custom designed, offering smart organization. Enjoy central A/C, a heated garage with hot and cold water taps, finished deck, and a fully fenced, landscaped yard backing onto no neighbours for extra privacy. Steps from schools, parks, and the rec. centre; this move-in-ready gem truly has it all! (id:63502)
Exp Realty
#220 111 Watt Common Sw Sw
Edmonton, Alberta
Modern 2 bed, 2 bath condo with ensuite laundry and a huge balcony in a well-maintained building with elevator access. Includes 2 Parking Stalls(one on ground and one underground) and 1 Underground storage. Located directly across from Walmart and a full shopping complex—everything you need is just steps away. Ideal for comfort and convenience in a prime location! It was rented for $1625. (id:63502)
Initia Real Estate
8522/8524 84 Av Nw
Edmonton, Alberta
Fully remodelled, legally suited side-by-side duplex in desirable Bonnie Doon. Offering just under 4,000 sq ft of total living space, 10 bedrooms, and 4 bathrooms. This property features four self-contained legal suites. Each main floor unit includes 3 bedrooms and 1 full bathroom, while each legal basement suite offers 2 bedrooms and 1 bathroom. All suites have been updated with modern finishes, in suite laundry, and enjoy separate entrances for privacy and convenience, ensuring a comfortable living experience for tenants and peace of mind for owners. Excellent opportunity for investors with strong rental income potential or for multi-generational living. Prime central location close to schools, shopping, Mill Creek Ravine, University of Alberta, Downtown, and LRT access. (id:63502)
Real Broker
12936 69 St Nw
Edmonton, Alberta
Welcome to your stunning recently built front duplex for rent in the desirable Balwin neighborhood! This beautiful home offers 3 spacious bedrooms, 2.5 bathrooms, modern kitchens and laundry for convenience. Main Floor Highlights: Bright, open living area with an electric fireplace Modern kitchen with quartz countertops, large island, soft-close drawers, buit-in dishwasher and sleek white cabinetry Stylish vinyl flooring throughout and elegant glass railing Convenient half bathroom on the main level Upper Floor: 3 generous bedrooms, including a well-appointed primary suite 2 full bathrooms with modern finishes Upstairs laundry room for added ease Additional Features: Energy-efficient LED lighting throughout Located on a quiet street with quick access to Yellowhead Highway Excellent connectivity to downtown, schools, transit, and amenities. Single parking pad additional parking on street. Perfect for families or professionals seeking a modern rental in a convenient location! (id:63502)
RE/MAX River City
6152 13 Av Sw
Edmonton, Alberta
Situated on a quiet street in the family-friendly neighborhood of Walker Community, This original homeowner has paid great care and attention to the exceptional details throughout the home. The main floor features an open to above spacious entrance, a nice family room with a fireplace. Open concept, the kitchen is large and offers a great size island, lots of cabinets and a good size pantry closet. The dining area is able to accommodate a large dining table. The upper level features 3 bedrooms, the extravagant master bedroom with a 4 pcs full ensuite and walk-in closet, plus two additional bedrooms and a full bathroom. The oversized double garage leads into a welcoming foyer with plenty of closet space. The beautiful fully fenced backyard offers a large deck. The unfinished basement has new high efficient furnance & new HWT and is ready for your personal touch and final customization. Close to all amenities. Don't miss this opportunity. (id:63502)
Maxwell Polaris
#403 11803 22 Av Sw
Edmonton, Alberta
Right in the heart of Heritage Valley Town Centre, this top floor 2 bedroom, 2 bathroom condo features south facing private balcony views, with abundant sunlight, and a elegant look throughout, with lush carpets to walk on and granite countertop surfaces. The primary bedroom is highlighted by a walkthrough closet to ensuite. The large den at the foyer is ideal for office space. Brand new in-suite stacked laundry, upgraded appliances and backsplashes, add to the charm of this unit, coupled with the convenience of heated underground parking and secure storage, as well as assigned additional parking near the entryway- 2 spaces in total! Steps from public transit, restaurants, shopping, medical services, schools, rec centers and more. The building is monitored for peace of mind with security cameras. (id:63502)
Real Broker
#126 10511 42 Av Nw
Edmonton, Alberta
South-facing private patio! This unit is tucked away at the back of the complex—you’d never know you were living in a condo. Enjoy all the privacy you could want, from the secluded patio area to every sunny window view. This corner unit also offers extra space between neighbours as it sits beside the stairwell. With 1,235 sq ft, 3 beds & 2 full baths, there’s plenty of room throughout. The primary bedroom includes 2 closets & a 3-pc ensuite with added linen storage. The 4-pc main bath features a Jacuzzi tub & easy access to the second bedroom. The open-concept living area offers a spacious living room with a gas fireplace, dining area for the whole family & kitchen with bar-stool seating. Central A/C, in-suite laundry, BBQ gas line on the patio & 1 heated underground parking stall with a storage locker finish off this home! Fantastic location near schools, shopping, gyms & restaurants — plus access to the social & fitness rooms! (id:63502)
RE/MAX Elite
263 Munn Wy
Leduc, Alberta
Welcome to this stunning, thoughtfully designed home that offers comfort, style, and functionality throughout. The main floor features a spacious living room with a cozy fireplace, creating the perfect setting for relaxing or entertaining. The modern kitchen is a chef’s dream, complete with sleek quartz countertops, soft-close cabinetry, a large pantry, and a convenient den and full bathroom nearby. Upstairs, you’ll find two generously sized bedrooms, a versatile bonus room, and a luxurious primary suite with a private 5-piece ensuite. (id:63502)
Sterling Real Estate
10709 103 St Nw
Edmonton, Alberta
RARE OPPORTUNITY! If you’re looking to build your business, this lot located in the heart of central Edmonton is absolutely perfect. Commercially zoned (CB1), 33 ft. x 150 ft., situated on a mature tree-lined street in a very busy neighborhood, surrounded by commercial and multi-family buildings – it just doesn’t get any better. Ideal for a convenience store, pub/restaurant, business support services, commercial school and retail – the possibilities are endless! (id:63502)
Exp Realty
#1203 10150 117 St Nw
Edmonton, Alberta
Love city living? You’ll love this! Wake up to incredible skyline views from your 12th-floor apartment—over 900 sq/ft of bright, open space with 2 bedrooms, 1 bath, and tons of storage. Upgraded over the years and move-in ready, this home is all about convenience. Free laundry is right across the hall, condo fees cover almost everything, and you’ve got your own underground parking spot. Step onto your private balcony and take in those views! One of the few downtown buildings that welcomes pets of all sizes (sorry, no snakes ) and allows AirBnB/short-term rentals. You’re just steps from amazing restaurants, shopping, and the river valley, with easy access to U of A, NAIT, and Grant MacEwan. Urban living made easy! (id:63502)
Century 21 Masters
1704 39 St Nw
Edmonton, Alberta
Pride of ownership lives here! Welcome home to the family friendly community of Daly Grove, where this beautiful upgraded bungalow on a MASSIVE LOT is ready & waiting for you. Step inside to a ceramic tiled entry & make your way into the cozy living room w/wood burning fireplace, maple laminate flooring, loads of light + tons of configurations! Formal dining is a great size & fits 6 comfortably. Kitchen boasts upgraded maple cabinetry & lighting w/loads of counter space, pantry, white appliances, looks onto the back yard + breakfast nook made for 4. 3 great sized bedrooms up, including the master bedroom with his/hers closets. Basement is FULLY FINISHED & ready w/the personal touches for your HUGE FAMILY room/flex space + LOADS of storage available throughout! Double attached garage, RV PARKING, new front door, blackout blinds, newer shingles (2019), new furnace (2024), newer H2O tank (2020), and more.. HUGE PIE LOT (sanctuary) is the cherry on top w/fire pit area, tree house, privacy. A true MUST see! (id:63502)
RE/MAX Elite
3712 69 St
Camrose, Alberta
NO COMPROMISES REQUIRED! This STUNNING home is ready for new owners & offers an endless array of features that will impress even the most discriminating buyers. Situated in a prime neighborhood, this home has been lovingly maintained by the ORIGINAL OWNER. Upon entering off the large front porch, you'll be enamored by the SOARING VAULTED CEILINGS, OPEN CONCEPT, GLEAMING HARDWOOD, GAS FIREPLACE & ATTRACTIVE COLOUR SCHEME. The main floor also features the LARGE PRIMARY BEDROOM w/ specious ensuite, LAUNDRY & OFFICE. Upstairs you will find another bedroom, bathroom & bonus area, which could easily fit another bedroom, or office. The basement is fully finished featuring & massive family room w/ wood stove, bedroom, bathroom & ample storage. Enjoy a HEATED TRIPLE GARAGE w/ drive-through - ideal for those with toys! Step out back to the beautifully landscaped backyard, complete w/ large upgraded deck, hot tub & pond! This home has also been FULLY REPAINTED! This home defines TURNKEY - don't miss out! (id:63502)
Maxwell Polaris
#1b 4716 49 St
Cold Lake, Alberta
Great investment opportunity or ideal starter home, located close to all amenities! The main level features a spacious living room that opens onto a private balcony, a bright, open-concept kitchen, a convenient storage room, and a 2-piece bathroom. On the lower level, you'll find a large primary bedroom, two additional bedrooms, and a full 4-piece bathroom. Perfect for first-time buyers or investors. Upgrades include: hwt (2020), fire extinguishers & C02 detectors (2022),washer (2023), dryer (2020), Furnace cleaning (2023) (id:63502)
Royal LePage Northern Lights Realty
12135 &12137 124 St Nw
Edmonton, Alberta
Excellent investment opportunity in a prime central location! This fully tenanted, well-maintained 4-unit property is ideal for both seasoned investors and those looking to start their portfolio. Each unit is completely self-contained, offering privacy and functionality. The two main floor suites feature 3 spacious bedrooms and 1.5 baths, while the two basement suites offer 2 bedrooms and 1 full bath, each with large windows allowing plenty of natural light throughout. Tenants take great care of the property, ensuring it remains in excellent condition. Conveniently located just a 10-minute drive to downtown, close to NAIT, MacEwan University, and Kingsway Mall. Enjoy being only steps from vibrant 124th Street, filled with trendy cafes, restaurants, and boutique shops, and just a block away from a family-friendly spray park. With stable rental income, a desirable location, and strong long-term potential, this property is a smart addition to any investment portfolio. (id:63502)
RE/MAX Real Estate
#135 2905 141 St Sw
Edmonton, Alberta
Welcome to Vista Pointe in Chappelle Gardens, where bright design and low-maintenance living meet. This 2 storey townhouse offers two private bedroom suites, each with its own ensuite, plus a handy main floor powder room. The kitchen shines with stainless steel appliances, white quartz counters, and great storage, opening to airy dining and living spaces framed by light coloured LVP and fresh white paint. Stay comfortable year round with a massive air conditioning unit. A true double attached garage fits two vehicles with room for gear, bikes, and strollers. Step outside to a community loved for parks, paths, and the Chappelle Social House with year round programs, rink, spray park, and gathering spaces. Minutes to schools, shops, and quick routes, this home suits first time buyers, downsizers, or roommates wanting equal bedrooms and a smart layout. Private entry and low condo maintenance keep life simple. Move in, lock and leave, and start enjoying a bright, efficient home in a friendly SW neighbourhood. (id:63502)
Century 21 Bravo Realty
5604 Cautley Cove Cv Sw
Edmonton, Alberta
Stunning! Legacy home /w 5 bdrms & 4.5 baths that bestows over 3400 sqft of luxury living &awaits only you! Unique &functional plan /w versatility for all situations. Main floor great rm is anchored by a gas fireplace that highlights a generous open to above feature while noting a customized chefs kitchen that extends to a “hidden” spice kitchen /w provisions for a 2nd cooktop, d/w, fridge, sink & microwave! This 2nd kitchen boasts 2nd exterior access for BBQ’s or ease to backyard living! MAIN FLR BDRM highlights its own w/i closet & ensuite! Glorious mudroom/w cubbies &closed storage soars into an ovrszd garage that is home to a SEPARATE ENTRANCE! Legal suite? Workshop?…the possibilities are endless! Main flr office completes this level. Upstairs highlights a owners retreat w/ amazing views overlooking mature growth green space; an ensuite w/dual vanities & w/i closet. 3 more bdrms in addition to 2 more full bthrms are nestled near the amazing bonus rm with open to below view! You found your forever! (id:63502)
RE/MAX Excellence
8458 Mayday Li Sw Sw
Edmonton, Alberta
Welcome to this stunning 2,889 sq ft home offering a perfect blend of modern design and functionality! The main floor features a spacious bedroom with a full bath, ideal for guests or multi-generational living. The open-concept kitchen showcases elegant quartz countertops, ample cabinetry, and a seamless flow into the dining and living areas — perfect for entertaining.Upstairs, you’ll find four generous bedrooms, including two with their own private ensuites. A bonus area on the upper floor provides flexible space for a home office, media room, or play area. The open-to-below design fills the home with natural light and adds an airy, sophisticated touch. (id:63502)
RE/MAX Excellence
4911 46 St
Evansburg, Alberta
Discover This Stunning 1.14 Acre Park Like Property Surrounded by Mature Trees, Lush Landscaping, a Tranquil Rock Pond & an Abundance of Flowers & Fruit Trees. This Beautiful Home Features an Open Floor Plan With an Updated Kitchen Boasting Rich Cabinetry & a Custom Island, a Bright & Inviting Dining Area & a Spacious Living Room Accented by a Wood Burning Stone Fireplace. With Spacious Bedrooms, 3 Bathrooms & Plenty of Functional Space Including a Huge Family Room/Rec Room, Den, Flex Room, Storage Room & Cold Room, This Home Perfectly Blends Comfort & Versatility. Enjoy Outdoor Living on The Front Deck or The 2 Tier Back Deck With Hot Tub, Overlooking a Serene Private Yard. Additional Highlights Include Central Air Conditioning, an Oversized Attached Garage, a Paved Driveway, RV Parking, Front & Back Access, Multiple Outbuildings, a Greenhouse & a Fire Pit Area to Enjoy With Family & Friends. Located Close to the Pristine Pembina Park, This Property is Truly a Dream Acreage Right in Town! (id:63502)
Century 21 Leading
13039 212 St Nw
Edmonton, Alberta
BRAND NEW HOME, 5 BEDROOMS, 3 FULL BATHROOMS, BACKING WALKING TRAIL (not zerolot), Built by Award Winning Builder Montorio Homes, the Salerno is a Classic Beauty Mixed with many Modern Details Featuring 18' Feet Open to Below in the Great Room c/w Electric F/P with Mantel and Detail. The Floorplan is Ideal for Families Looking for Functional Living Spaces this home offers Bedroom/Full Bathroom on Main Floor, Mudroom and Walk-through Pantry. The Designer Kitchen has Plenty of Counterspace for Entertaining and Meal Preparation, an Abundance of Natural Light. Upgrades Include 9' Ceilings, Luxury Vinyl Plank, Upgraded Finishing Package, Soft Close Cabinets, Quartz Countertops with Undermount Sinks, Railing with Metal Spindles, Smart Home Security and SEPERATE ENTRANCE to Basement for Future Rental Income all Situated on the Shores of Big Lake with 67 acres of Environmental Reserve, Various Ponds and Wetlands within the Community and easy access to the Anthony Henday. (id:63502)
Century 21 Leading
13113 212a St Nw
Edmonton, Alberta
POND-BACKING WALK-OUT LOT! Award Winning Builder Montorio Homes offers the Florence Model. A Classic Beauty Mixed with Plenty of Upgrades, Centered around a Breathtaking Curved Staircase Entry with Upgraded Railing. A Gourmet Kitchen/Livingroom w/Gas Fireplace and OPEN TO BELOW. This home is ideal for Families Looking for Plenty of Space, includes 4 Bedrooms (one on Main Floor), 3 Full Bathrooms, Bonus Room, Dining/Bar Area and Mudroom. The Designer Kitchen has Plenty of Counter Space for Entertaining and Meal Preparation, an Abundance of Natural Light with Large Walk-in Pantry. Many Upgrades include 18' Ceilings, Luxury Vinyl Plank, Upgraded Tile and Backsplash, Modern Cabinets with Soft Close and Quartz Countertops with Undermount Sinks and a Side Entrance for Future Rental Income Suite all Situated on the Shores of Big Lake with 67 acres of Environmental Reserve, Various Ponds and Wetlands within the Community and easy access to the Anthony Henday. (id:63502)
Century 21 Leading
10510 79 Av Nw
Edmonton, Alberta
Great location in Queen Alexandra! Walks to busy Whyte Ave/University makes this property top market rents! This fantastic, renovated bungalow features two bedrooms up, one down, two kitchens, two living rooms & two bathrooms. Main floor offers bright, south facing living room with hardwood floorings. Kitchen with large counter & nice backsplash tiles adjacent to dining area. Two bedrooms & a 4pc bathroom. Main floor share laundry area. SEPARATE BACK DOOR ENTRANCE leads you to a FULLY FINISHED BASEMENT comes with third bedroom, second living room, second kitchen & utility room. Upgrades during years: shingle & furnace (yr 2012), hot water tank ( yr 2023) & newer floorings. Large yard & 3 car parking at the back. This house is just minutes to University of Alberta, Queen Alexandra school, Allendale School, Scona High School, Whyte Ave, River Valley, public transportation. Perfect for LIVE IN or RENT for years and rebuild on a RF3 Zoning! Don't miss out this great opportunity! (id:63502)
RE/MAX Elite
12219 101 St Nw
Edmonton, Alberta
Better than new in move in ready. 1,580 sq.ft, 2 storey 3 bedrooms, den, 2.5 baths, half duplex in Westwood. Fully finished basement. Main floor offers open concept floor plan with kitchen, eating nook, living room, spacious foyer, half bath, main floor laundry, large windows.. Second floor features a large master bedroom a 3 pc en-suite and walk-in closet. Two spacious bedrooms, 4 pc bathroom and laundry room complete the second floor. This high end duplex comes with stainless steel appliances, laminate flooring on main floor, granite counter tops, ceramic tile in bathrooms & laundry room and carpet in bedrooms and media area. Upgrades include walk-in bath. Front and back landscaping, double detached garage & a deck. Excellent location, close to all amenities, schools, transportation, shopping and much more!NO CONDO FEES, NO BYLAWS, STRATA TITLE, YOU OWN THE LAND & BUILDINGS MAKE THE MOVE TODAY. (id:63502)
Century 21 Masters
#11 2710 66 St Sw
Edmonton, Alberta
Step into this brand new 3 bedroom, 2.5 bathroom corner townhouse with double attached car garage offering comfort, space, and style! The main floor welcomes you with a beautiful kitchen featuring island seating, modern finishes, alongside open dining space and bright living area. A half bath, access to garage, and walkout to a finished backyard deck complete the level. Upstairs, enjoy a primary suite with 4pc ensuite bath and walk-in closet, while two additional bedrooms share a 4pc bath, and a laundry closet for convenience. The unfinished basement provides plenty of potential for future development. Perfectly located near schools, children's playground, dog park, public transit, grocery stores, everyday shopping and The Orchards Centre with popular spots like Starbucks, Subway, Dairy Queen, Shoppers, Co-op and more. Just 20 minutes from the YEG airport and Premium Outlet Mall, with quick routes to Highway 2 and Anthony Henday. Move-in ready and waiting for you! (id:63502)
Maxwell Polaris
2961 Coughlan Green Gr Sw
Edmonton, Alberta
*FREE 20X20 GARAGE FOR A LIMITED TIME ONLY* The Belvedere is our most unique and popular home design, featuring a SOUTH FACING BALCONY from the primary bedroom. The main floor features both 9ft and 10ft ceilings, and your living room welcomes you a cozy fireplace and natural light through oversize windows. Your designer kitchen features a large window above the sink, a stainless steel double door fridge, electric range, a chimney hoodfan, a built in microwave, and dishwasher. You're welcome to upgrade your appliances still if you wish. The upper level can be found as you walk up your cuved stair case, featuring 3 spacious bedrooms and a full size laundry room. Your primary ensuite has been thoughtfully upgraded to include a glass shower, dual vanities and an enclosed water closet. There is a SIDE ENTRY, perfect for future basement development. Listing photos of showhome. (id:63502)
Century 21 Leading
53121 Rg Rd 212
Rural Strathcona County, Alberta
Looking for your very own Hobby Farm on 39.52 acres with a heated barn 15 minutes to Sherwood Park! Very well kept 1132 sq ft 4 bedroom (3+1) bungalow has newer shingles, newer kitchen and bathroom. Basement is finished with fourth bedroom and rec room. Big back deck overlooks your very private yard, corrals and pasture. Older heated barn with 8 stalls also has hot and cold water. There is one heated auto-waterer, numerous corrals (metal), plus a chute with head-gate. Double detached garage has a workshop underneath it. There is also a big open faced shed with power. Approximately 25-30 acres of hay and pasture at the back of the property. Great family hobby farm with excellent access to Hwy 16, minutes to Ardrossan, Sherwood Park and Edmonton! (id:63502)
RE/MAX Elite
1027 Wolf Willow Wy
Sherwood Park, Alberta
Brand New Home by Mattamy Homes in the master planned community of Hearthstone. This stunning MACLAREN detached home offers 9' ceilings throughout, 3 bedrooms and 2 1/2 bathrooms. The open concept main floor features a den and a half bath. The kitchen is a cook's paradise, with included kitchen appliances, quartz countertops, waterline to fridge and walk-in pantry. The gas BBQ line off the rear, is an added bonus for those summer BBQ's! Upstairs, the house continues to impress with a bonus room, walk-in laundry, full bath and 3 bedrooms. The master is a true oasis, complete with a walk-in closet and luxurious ensuite with double sinks and separate tub/shower! Enjoy the benefits of this home with double attached garage, side entrance, basement bathroom rough ins and front yard landscaping. Enjoy access to amenities including a playground and close to schools, shopping, commercial, and recreational facilities! QUICK POSSESSION! Photos are examples of finish, colour and floorplan (id:63502)
Mozaic Realty Group
#208 10309 107 St Nw
Edmonton, Alberta
Step inside one of Edmonton’s rarest lofts — a top-floor corner unit in the historic 1929 John Deere Warehouse, reimagined by DUB Architects as Seventh Street Lofts. 945 sqft of wide-open living with soaring 13 ft fir-beam ceilings, exposed brick, and massive south + east windows that pour in natural light. Industrial character meets modern upgrades: imported porcelain tile, fresh paint, a sleek renovated 4-piece bath, and brand-new A/C. The kitchen’s stainless appliances and island are built for gathering, while the private bedroom with full wardrobe keeps life organized. This loft doesn’t box you in — it flexes with your lifestyle. In-suite laundry, your own parking stall, and bylaws that welcomes Airbnb mean freedom, not restrictions. In the heart of downtown’s Ice District, steps to MacEwan, cafés, the farmers market, nightlife, and the future LRT, this isn’t just a loft. It’s a piece of Edmonton’s story, built for the way you actually live. (id:63502)
RE/MAX Real Estate
#446 16311 95 St Nw
Edmonton, Alberta
TOP FLOOR, CORNER UNIT with South-facing balcony in Eaux Claires. If good things come in 2's, you've found what you're looking for: 2 large BEDROOMS | 2 BATHROOMS | 2 TITLED PARKING STALLS! This FRESHLY PAINTED unit is flooded with light the moment you enter. Luxury vinyl plank flooring has been installed at the entry & flows seamlessly into the kitchen, complete with KitchenCraft cabinetry, island & under-mounted lighting. The living room features a gas fireplace & great views over the treetops. This floor plan is perfect for roommates - each bedroom is on opposite sides of the unit. The large primary bedroom has a walk-through closet (complete with organizers) to its 3PC ensuite. The 2nd bedroom is just steps from an additional 4PC bathroom. The IN-SUITE LAUNDRY is housed in a huge (functional) storage room. AIR CONDITIONING completes this perfect unit along with 1 UNDERGROUND parking stall + 1 surface parking stall. Close to all amenities, steps to Nameo Centre & easy access to the Anthony Henday! (id:63502)
Royal LePage Arteam Realty
10656 Beaumaris Rd Nw
Edmonton, Alberta
This well cared for bungalow style townhome has the ultimate prime positioning within the complex. Being the end unit backing onto a park setting, green space bordering the east property line and surrounded by privacy fencing create a rare opportunity. As you drive through this complex it is very apparent that pride of ownership is a priority to all its owners. Two expensive upgrades in recent years are the new vinyl windows and roof shingles. The interior is immaculate and move-in ready. The main floor has a four piece bath, two good sized bedrooms, a large kitchen with designated dining space, and a generous living room. The lower level is fully finished with two large multi purpose rooms, a second bath and laundry room. Other key features include, A high efficiency furnace and Hardsurface plank flooring throughout both levels . Show with confidence ! Virtual staging used in presentation. (id:63502)
RE/MAX Real Estate
230 59518 Rge Rd 55
Rural Barrhead County, Alberta
NEED AN AFFORDABLE NEWER YEAR-ROUND HOME? This stylish 1.5 storey FEATURES an upstairs master bedroom with huge 4-pc bath finished in ceramic tile. It has patio doors onto a nice deck overlooking the property to the west. The main floor has a kitchen, living room, small bedroom, combination 3-piece bathroom*laundry room, plus the mechanical room. If you're into HORSES you will appreciate the huge pasture with new posts and electric fencing. Plus it has a small corral system suitable for other animals. ALL SERVICES ARE PAID incl. underground power, natural gas, 1500 gallon cistern and 1200 gallon septic holding tank with alarm. The concrete slab has 1.5 inch styro insulation with concrete poured overtop (and extra rebar). There is a framed 12x19x12 high pole shed, an animal shelter and a smaller garden spot (sand was dug out and black dirt hauled in). IF YOU DON'T WANT A HUGE PLACE TO DUST & HEAT, THEN THIS MIGHT BE THE PLACE FOR YOU. Seller will offer title insurance in lieu of RPR. (id:63502)
RE/MAX Results

