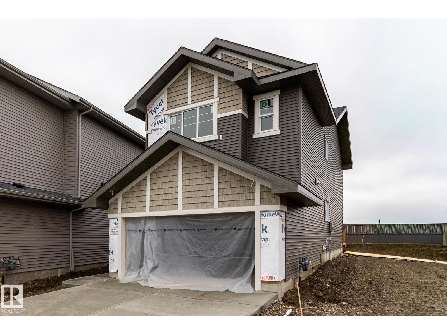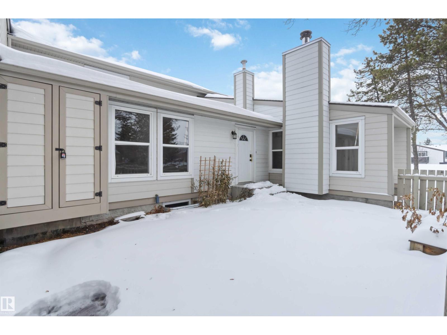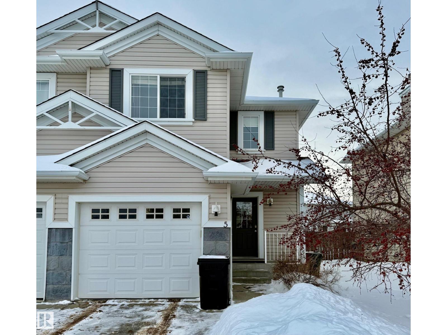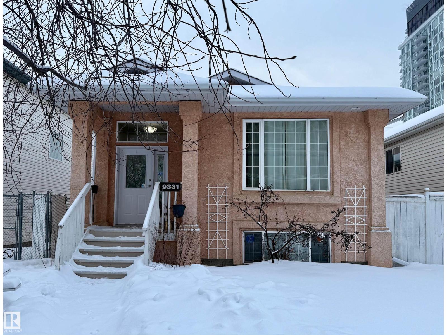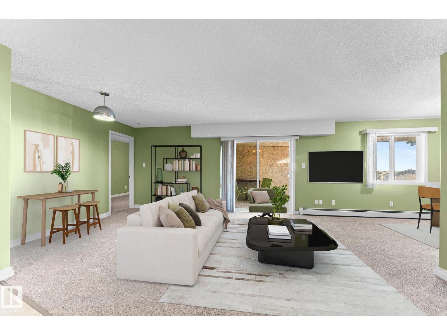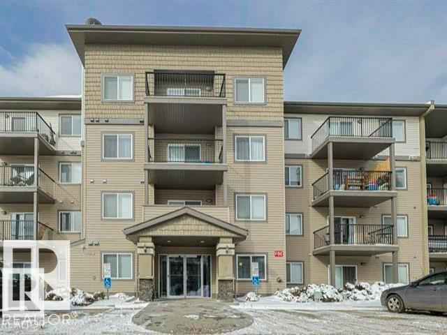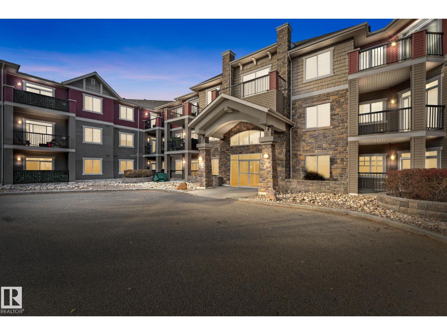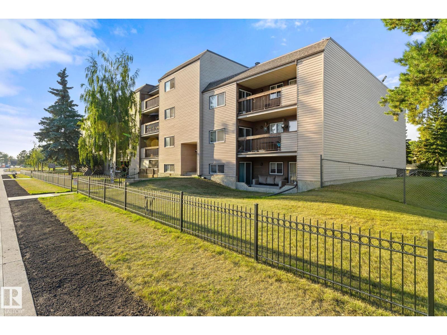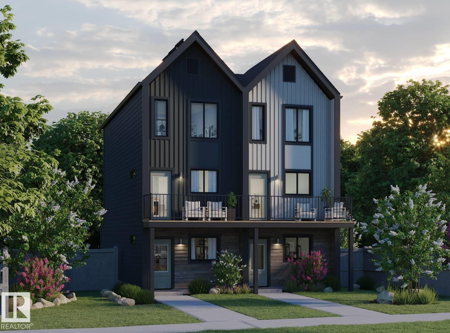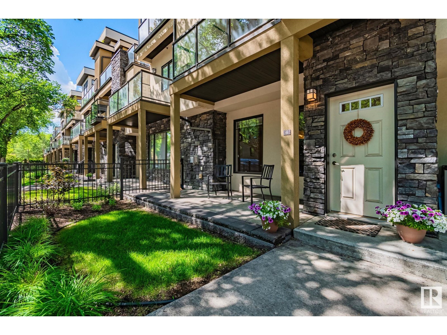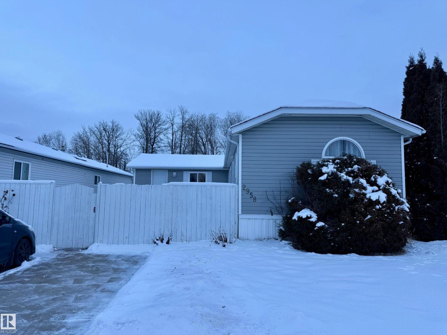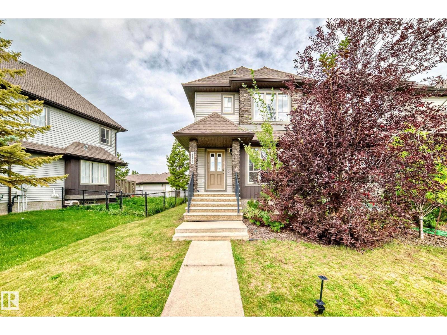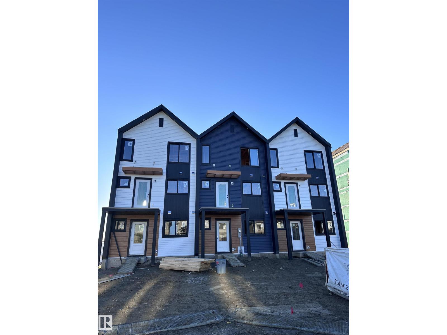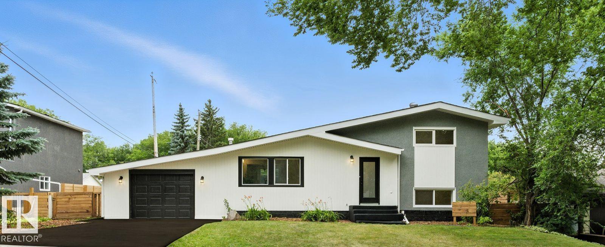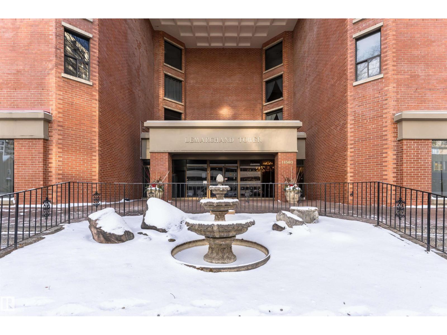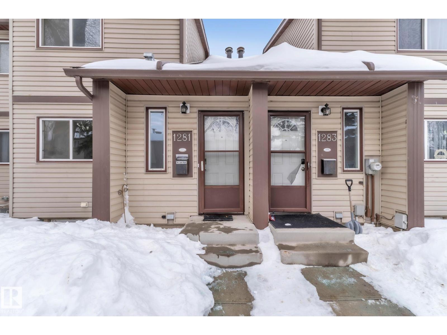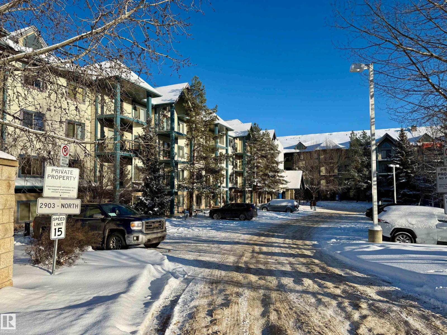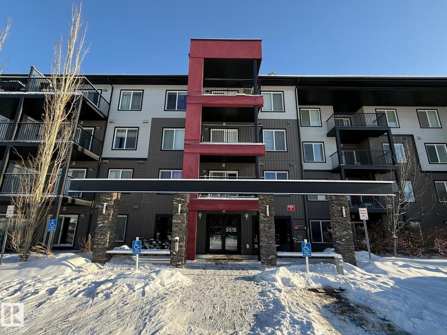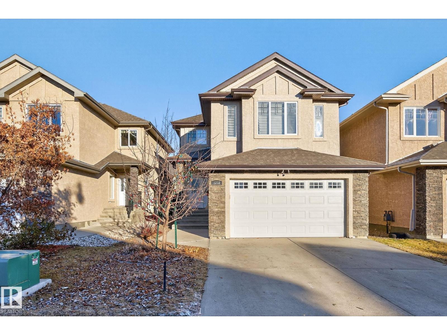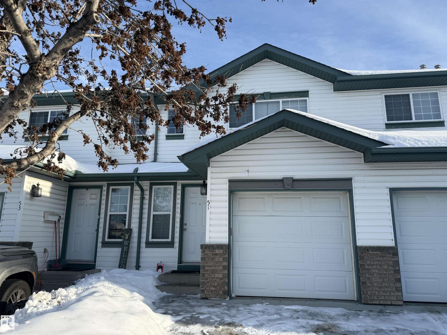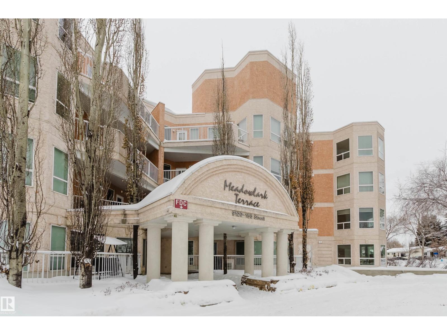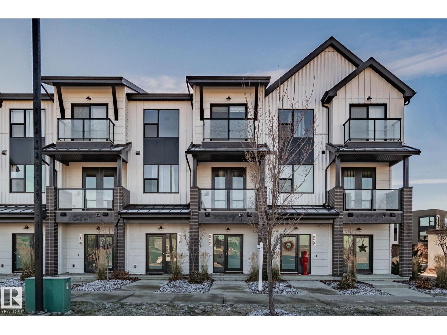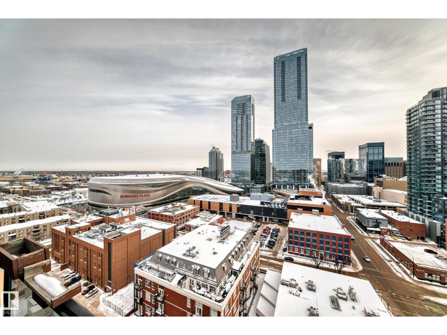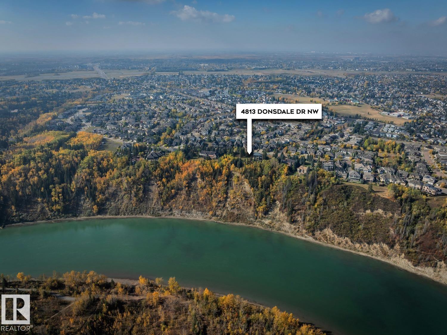19424 26 Av Nw
Edmonton, Alberta
(NOT A ZERO LOT!!) Welcome to the Jayne by Akash Homes, a 1,939 sq ft home located in the The Uplands at Riverview.This beautifully designed home features 9’ ceilings, laminate flooring, a main floor den, and a separate side entry. The chef-inspired kitchen offers quartz countertops, ample cabinetry, and flows seamlessly into the open-concept great room with an electric fireplace and a spacious dining area that opens to a rear pressure-treated deck. Upstairs, enjoy a large bonus room, convenient second-floor laundry, and three generously sized bedrooms. The primary suite is a private retreat with a walk-in closet and a stylish ensuite. Perfect for families and future rental potential—this home offers both function and flexibility in a thriving west-end community. Additionally, this home offers a SIDE ENTRANCE, double attached garage and $5K CREDIT to THE BRICK! **PICTURES ARE OF SHOWHOME; ACTUAL HOME, PLANS, FIXTURES, AND FINISHES MAY VARY & SUBJECT TO AVAILABILITY/CHANGES WITHOUT NOTICE! (id:63502)
Century 21 All Stars Realty Ltd
7026 Mill Woods Rd S Nw
Edmonton, Alberta
Charming bungalow-style townhouse in vibrant Ekota! This 2-bed, 1-bath end unit offers privacy, a fenced yard, and a partially finished basement. recently freshened up with new paint and fixtures, and new stove. Enjoy an open layout with large windows, modern appliances, and a cozy vibe. Surrounded by green space, it’s perfect for pets or relaxing. Steps from Ekota Parkand Mill Woods Park, with trails and playgrounds. Close to Mill Woods Town Centre for shopping and dining, top schools like Ekota School, and transit fore easy commutes via Anthony Henday Drive. The nearby recreation centre offers pools and fitness classes. Ideal for first-time buyers or small families, this home blends suburban tranquility with urban convenience. Don’t miss out! (id:63502)
Maxwell Polaris
5 Chestermere Wy
Sherwood Park, Alberta
Freehold duplex offering 1,210 sq. ft. of developed living space, built in 2003, with a fully finished basement. The property includes three bedrooms and three and a half bathrooms, along with a single attached garage. The main floor features a bright layout with hardwood flooring, a spacious kitchen with an island, ample cabinetry, and newer appliances, a two piece bathroom, as well as a gas fireplace in the living room. The primary bedroom includes a private ensuite. The basement is fully finished, providing additional living space. Recent updates include new shingles and a new hot water tank, both completed in 2023. Located on Chestermere Way in Sherwood Park, with proximity to schools, parks, shopping, and major roadways. (id:63502)
Comfree
9331 103 Av Nw
Edmonton, Alberta
1200 Sq. Ft. Raised Bungalow. 2 bedrooms. 1.5 bath on main floor. Large principle bedroom with walk in closet and half bath. Large kitchen and dining room. Newer flooring and fresh paint in all rooms on main floor. Laundry on main floor. New hot water tank and furnace and newer shingled roof. An additional 2 bedrooms, full bath, kitchen dining and living area in the basement with an option for an addition laundry area. Newer paint in most rooms in the basement. 12 minute walk to downtown core. This is an up and coming area for young families and professionals. Two new playgrounds within a few blocks of the house. Double Detached Garage. Move In Ready. Must be seen to be appreciated. (id:63502)
Comfree
#531 11325 83 St Nw
Edmonton, Alberta
TOP-FLOOR GEM IN PARKDALE! Stylish and move-in ready, this spacious 1-BEDROOM + OPEN DEN condo (potential for a second bedroom) offers 2 FULL baths, IN-SUITE LAUNDRY, and energized parking. The bright open layout showcases a modern L-shaped kitchen with NEW QUARTZ COUNTERTOPS, new carpet, and newer appliances. Both bathrooms feature upgraded quartz counters for a sleek touch. The large primary suite includes a walk-through closet and private ensuite, while the open den provides flexibility for a home office or guest space. Enjoy the quiet, SOUTHWEST-FACING BALCONY perfect for relaxing. This secure, newer built, well-managed building offers an elevator and ample visitor parking. STEPS FROM THE LRT, groceries, restaurants, coffee shops, and Commonwealth Stadium with easy access to Downtown, Rogers Place, and U of A. Low condo fees. Exceptional location, modern upgrades, and unbeatable value! *some photos virtually staged (id:63502)
Blackmore Real Estate
#443 301 Clareview Station Dr Nw Nw
Edmonton, Alberta
TOP FLOOR LIVING meets ULTIMATE CONVENIENCE! This immaculate 2-bed, 2-bath unit at The Avenue at Clareview is perfectly situated right next to the LRT station. As a top-floor unit, you’ll enjoy a quiet home with a bright, open floor plan. The heart of the space is the spacious kitchen, featuring newer modern cabinets, a centre island, and 4 stainless steel appliances. The interior is move-in ready with newer laminate flooring throughout. The large living room opens to a private balcony complete with a natural gas hookup. The primary bedroom boasts a walk-in closet and 4-piece ensuite, while the second bedroom is perfect for guests or an office. Rare added value with TWO parking stalls (1 underground, 1 surface) and an in-suite laundry/storage room. Condo fees conveniently include heat, water, and gym access. Stylish, upgraded, and steps from transit—this is the perfect place to call home! (id:63502)
Homes & Gardens Real Estate Limited
#302 2503 Hanna Cr Nw
Edmonton, Alberta
Rare offering, 3 bedroom, 2 bath top-floor corner unit w/ massive wrap-around southeast balcony. Extra large unit at over 1300 sq ft, vaulted 12-ft ceilings, a bright open-concept layout. The spacious primary suite is privately located away from the other bedrooms, easily fits a king bed, and includes dual walk-through closets and a 4-piece ensuite with double sinks and a walk-in shower. This immaculate unit offers newer flooring (no carpet), A/C, gas fireplace, gas BBQ hookup. The kitchen, dining, and living areas flow seamlessly, creating an airy, light-filled space perfect for entertaining. Large laundry room w/ extra storage, 2 titled heated underground parking stalls (one beside the elevator and one beside the stairwell), and storage locker. Condo fees incl. heat, water, and sewer. Pet-friendly building offers premium amenities: fitness room, theatre, games lounge, guest suite, and car wash bay Situated, within minutes of major shopping, dining, and quick access to the Anthony Henday. (id:63502)
RE/MAX Professionals
#202 2904 139 Av Nw
Edmonton, Alberta
Fantastic Investment Opportunity with this spacious Open Concept Layout with Upgraded Oak Kitchen complete with stainless steel appliances, eat-in kitchen with moveable island. New laminate flooring blends seamlessly into sunken living room bathed in sunlight and features a cozy wood burning fireplace with direct access to the west facing private balcony with storage room. The primary bedroom is a generous size with walk-through closet and a 2pc ensuite and access to balcony. There is a second bedroom, large 4pc main bath and handy laundry room. Storage galore with a secondary storage unit across the hall from the condo. This adult building offers a gym, elevator, sauna and is situated across the street from St. Bonaventura Elementary School. Walking distance to great amenities, public transportation and The Henday. (id:63502)
RE/MAX Professionals
647 176 Av Ne
Edmonton, Alberta
Welcome to this brand new half duplex the “Reimer” Built by the award winning builder Pacesetter homes and is located in one of Edmonton's newest North East communities of Marquis. With over 1,280 square Feet, this opportunity is perfect for a young family or young couple. Your main floor as you enter has a flex room/ Bedroom that is next to the entrance from the garage with a 3 piece bath. The second level has a beautiful kitchen with upgraded cabinets, upgraded counter tops and a tile back splash with upgraded luxury Vinyl plank flooring throughout the great room. The upper level has 2 bedrooms and 2 bathrooms. This home also comes completed with a single over sized attached garage. *** Photo used is of an artist rendering , home is under construction and will be complete by February / March 2026 *** (id:63502)
Royal LePage Arteam Realty
#4 11518 76 Av Nw
Edmonton, Alberta
WALKABLE BELGRAVIA CONDO | 2 BED + DEN | UNDERGROUND PARKING Live in the heart of Belgravia at Grand Scala! This top-floor 1214 sq ft condo offers 2 bedrooms + den, 2.5 baths, and an ideal layout for professionals, professors, or students. High ceilings, rich hardwood floors, and a bright open-concept living area with a gas fireplace create a warm and inviting feel. The kitchen features granite countertops, espresso cabinets, and stainless steel appliances. The spacious primary suite includes a walk-through closet with built-ins and a private ensuite. The second bedroom and den offer flexible space for guests, an office, or study area. Enjoy in-suite laundry, central A/C, a private balcony, and heated underground parking. Building amenities include a fitness room, social lounge, and car wash bay. Just steps to the LRT, Belgravia Hub, and Moods Café, with quick access to the U of A and river valley trails. Condo fees include heat and water. A perfect blend of style, comfort, and unbeatable location. (id:63502)
RE/MAX Elite
2958 Lakewood Dr Nw Nw
Edmonton, Alberta
Welcome to this 3-bed 2-bath, 1650 sq ft mobile home in WVV. Bring your ideas, pick your colours, and make it your own! Refurbish on your own timeline - finish the cosmetic repairs with peace of mind knowing many major items have been updated: fridge 09/21, heat trace repairs 01/22, shingles 06/23, furnace, stack, thermostat, and hwt 12/24, deck upgrades 08/25, primer on most walls 10/25, range 01/26. Living/entrance addition and powered shed 2012. Fully fenced lot, mature trees, flower beds, 2 veg gardens (mature chives, oregano, and parsley), and young raspberry bushes. This lot backs out on to a treed green space and is near a bus stop. WVV has 2 playgrounds, a pond that attracts migratory birds, ice rink, a gym, gas station, a pharmacy, daycare facility, pub, and RV storage. Schools nearby and quick access to the Anthony Henday and Hwy 16. Windows(including skylights) and doors(interior and exterior) need replacing but are functional. Jetted tub may need new motor, and needs to be reinsulated. (id:63502)
Comfree
3834 Allan Dr Sw
Edmonton, Alberta
End Unit – NO Condo Fees! This well-maintained 2-bedroom, 2.5-bath home is ideally located in the sought-after Ambleside community. The main floor boasts an open-concept design with a modern kitchen featuring sleek countertops and ample cabinetry. Upstairs, you’ll find two spacious bedrooms—each with its own 4-piece ensuite and walk-in closet—plus the convenience of second-floor laundry. Enjoy your private backyard with a deck, perfect for relaxing or entertaining, along with the added bonus of a double detached garage. Situated directly across from Dr. Margaret-Ann Armour School, this home is just minutes from Windermere Currents shopping, dining, and entertainment, with quick access to Anthony Henday Drive and all nearby amenities. Welcome Home! (id:63502)
Initia Real Estate
114 Copperhaven Dr
Spruce Grove, Alberta
NO CONDO FEES and AMAZING VALUE! You read that right welcome to this brand new townhouse unit the “Bryce” Built by the award winning builder Pacesetter homes and is located in one of Spruce Groves newest communities of Copperhaven. With over 1370 square Feet, this opportunity is perfect for a young family or young couple. Your main floor as you enter has a flex room/ Bedroom that is next to the entrance from the garage with a 3 piece bath. The second level has a beautiful kitchen with upgraded cabinets, upgraded counter tops and a tile back splash with upgraded luxury Vinyl plank flooring throughout the great room. The upper level has 2 bedrooms and 2 bathrooms. This home also comes completed with front and back landscaping and a attached garage. *** Photo used is of an artist rendering , home is under construction and will be complete by February 20 2026 *** (id:63502)
Royal LePage Arteam Realty
1 Sylvan Dr
St. Albert, Alberta
Skip the cookie-cutter houses and move into this one-of-a-kind, fully renovated masterpiece that offers a massive 2,423 sq. ft. of total living space. Situated on an incredible 75’ x 110’ lot, this 5-level split is designed for those who want both style and scale. Inside, you’ll find a stunning brand-new kitchen with quartz countertops and premium appliances, luxury vinyl plank flooring, and two fully redone bathrooms including a spa-like Jacuzzi. The special attraction is the bright, oversized sunroom that floods the home with natural light, while the basement offers a dry bar and game room perfect for family fun. The exterior is just as impressive, featuring a brand-new roof, a heated oversized garage, and a high-end rubber-paved driveway with room for 4 cars. Spend your summers in the massive fenced backyard, complete with a concrete patio and fireplace. With every detail from the fence to the gutters newly updated, this turn-key home is ready for you to move in and enjoy. (id:63502)
Honestdoor Inc
#501 11503 100 Av Nw
Edmonton, Alberta
Welcome to Le Marchand Tower one of Edmonton's most prestigious buildings. Conveniently located steps away from the river valley trails, transportation, restaurants, coffee shops, LRT station and with a quick access to the U of A, Brewery District and the Ice District. This fifth floor unit is one-of-a-kind and will not disappoint. It features an open design, 2 bedrooms, hardwood flooring, large living room, white cabinets, granite counters, breakfast bar, huge balcony and a title heated underground parking. The Primary Bedroom is large enough for a king sized bed and has an enormous walk in closet with organizers, plus access to the balcony. In suite laundry. The amenities include a social room with an outdoor area for gatherings, guest suite, and visitor parking. Great price! Fantastic location! (id:63502)
Century 21 All Stars Realty Ltd
1281 Hooke Rd Nw
Edmonton, Alberta
Fully renovated from top to bottom, this stylish 3 bed, 1.5 bath two-storey townhouse in Overlanders is move-in ready! The kitchen stuns with sleek, soft-close cabinetry, matte black hardware, subway tile backsplash, and modern quartz-look countertops. Throughout the home, you’ll find luxury vinyl plank flooring, designer lighting, and fresh paint for a clean, contemporary look. The living room features a striking stone-faced fireplace — perfect for cozy evenings. Upstairs and in the basement, brand-new plush carpeting adds warmth and comfort. The bathroom offers spa-inspired tilework with a patterned mosaic accent wall. Includes one energized parking stall plus plenty of street parking. Minutes to schools, Hermitage Park, River Valley trails, and all major amenities. Easy access to Yellowhead Trail and Anthony Henday Drive makes commuting a breeze. Whether you’re a first-time buyer, investor, or downsizer, this home is the total package. (id:63502)
Royal LePage Arteam Realty
#326 2903 Rabbit Hill Rd Nw
Edmonton, Alberta
This corner-unit apartment condominium offers 111.9 sq.m (1,204 sq.ft.) of living space with three bedrooms and two bathrooms. The open and functional floor plan features a bright living area with large windows and a kitchen finished with granite countertops and ample cabinetry. The apartment has been fully renovated, including fresh paint throughout, new hardware, new light fixtures, and professionally cleaned carpets. Unit includes two refrigerators—one in the kitchen and one in the storage/laundry room. The bedrooms provide comfortable layouts with generous closet space, and the bathrooms are well maintained with practical designs. Additional features include a private balcony, in-suite laundry, parking, elevator access, and a secure building with controlled entry, with the complex conveniently located near shopping, public transit, and major routes. Elementary, junior high, and a high school are all within walking distance of the property. (id:63502)
Comfree
#234 5515 7 Av Sw
Edmonton, Alberta
Welcome home to this cozy open-concept condo! Features: -Includes 2 (above ground parking stalls), located directly outside the building entrance door just below this unit -1 bedroom with a walk-through closet to 3 piece bath. Includes custom closet organizers that are also fitted to accommodate a dog kennel (Yes it is Pet friendly, subject to board approval) -In suite laundry & storage -Spacious covered balcony, large windows, and laminate flooring (bath & laundry have linoleum flooring) -small tech area/computer desk -Conveniently located near all amenities, including an abundance of walking paths -Quiet, safe building that is very well managed/maintained. (id:63502)
Comfree
1232 Cunningham Dr Sw
Edmonton, Alberta
Captivating in Callaghan! Welcome to this beautiful 2,503 sq. ft. 4-bedroom 2-storey in upscale Callaghan. It offers a family-friendly layout with premium finishes throughout. The main floor features 9' ceilings, hardwood, ceramic tile, a bright living room with a cozy gas fireplace, and a spacious kitchen with a gas stove, 1¼ granite countertops, ample cabinetry, and a large dining nook. A main-floor den and 2-piece bath complete this level. Upstairs are four generous bedrooms and three full bathrooms, including a luxurious 5-piece ensuite in the primary suite, a 4-piece ensuite in another bedroom, plus an additional 4-piece bath. A massive vaulted bonus room provides an ideal space for relaxing or movie nights. Additional highlights include an insulated and drywalled garage, full-height basement, upgraded colonial finishing package, and durable 30-year Cambridge shingles. Close to parks, schools, trails, shopping, and major routes, this home offers comfort, style, and exceptional value! (id:63502)
Century 21 Reward Realty
#51 16823 84 St Nw
Edmonton, Alberta
Popular Lakeview townhouse with attached garage. 2 bedrooms (Huge) and patio doors to fenced yard with east exposure. Walk in closet off Primary and roughed in bathroom in basement. Homes needs flooring and paint...Great PRICE. Smart buyer will upgrage with vinyl paint and appliances and have a CASH COW!! (id:63502)
Royal LePage Arteam Realty
#406 9120 156 St Nw
Edmonton, Alberta
Welcome to MEADOWLARK TERRACE, featuring one of the BEST TOP FLOOR units in the building! This 1,100+ sqft two-bedroom, two-bathroom condo offers a bright open-concept layout with upgraded laminate and tile flooring and in-floor heating throughout.The U-shaped kitchen provides ample cabinet and counter space and includes a convenient eating bar. The spacious living and dining area is perfect for relaxing or entertaining and opens to a private balcony with city views.The primary bedroom features a large double closet and a private 4-piece ensuite. The generous second bedroom includes a large closet and is located across from the main 3-piece bathroom. Enjoy the convenience of in-suite laundry with additional storage space.Included is a secure titled underground parking stall (#22) with a storage cage. Excellent location, close to Bilingual schools(Mandarin), public transit, Jasper Place Fitness & Leisure Centre, Meadowlark Health & Shopping Centre, West Edmonton Mall, and Whitemud Drive. A must see! (id:63502)
Mozaic Realty Group
#84 5 Rondeau Dr
St. Albert, Alberta
Nestled in one of St. Albert’s most sought-after new communities, this elegant townhouse offers a rare balance of tranquility and convenience. Set nearby a picturesque lake, scenic walking trails, and an abundance of nearby shopping, the location is both refined and highly practical. The home itself is thoughtfully designed with clean lines and modern finishes, featuring stainless steel appliances that complement the contemporary aesthetic. Natural light, quality materials, and a sense of calm flow throughout the space, creating an atmosphere that feels both polished and welcoming. Surrounded by nature yet moments from everyday essentials, this residence reflects effortless living in a premier setting. (id:63502)
Century 21 Quantum Realty
#2006 10303 105 St Nw
Edmonton, Alberta
TOP FLOOR UNIT! PANORAMIC VIEW OF DOWNTOWN! CONCRETE BUILDING! TITLED UNDERGROUND PARKING! EXERCISE ROOM! SECURE BIKE STORAGE! WALKING DISTANCE TO ICE DISTRICT! TONS OF VISITOR PARKING! REASONABLE CONDO FEES INCLUDE HEAT & WATER. Stylish 1 bedroom condo located in the heart of Downtown in a sought after high rise. Offering an open layout w/expansive windows-perfect for living & entertaining! The bright contemporary kitchen has timeless white cabinetry & stainless appliances. Generous size master provides a peaceful retreat w/walk-thru closet to a luxurious 4pce bath. The spacious living room is anchored by a cozy fireplace & has patio doors to a private balcony. Additional features include convenient in-suite laundry, custom window coverings, hardwood floors & dedicated storage room. Enjoy close proximity to the river valley & trails, restaurants, coffee shops, shopping, LRT, UofA & MacEwan. This elevated urban home combines modern design, abundant natural light & an unbeatable Downtown location! MOVE IN! (id:63502)
RE/MAX Excellence
4813 Donsdale Dr Nw
Edmonton, Alberta
Set on a quiet stretch of Donsdale Drive, this building lot offers a blank canvas on the most prestigious location in the community. Spanning 17,183sqft (73ft wide, 216ft west side, 181ft east side) the property is positioned to capture river valley breezes & sweeping river views & the flat terrain provides a natural foundation for your future residence. The surrounding neighborhood provides a strong sense of family, underscoring the upside for both families & developers. Beyond the lot itself, residents of Donsdale enjoy proximity to elementary schools, high Schools, scenic hiking trails, Top rated restaurants, & the river valley all just minutes away. Whether you envision a modern architectural statement or a timeless traditional retreat, 4813 Donsdale Drive presents the opportunity to create a custom home in one of Edmonton's most coveted communities. (id:63502)
RE/MAX River City

