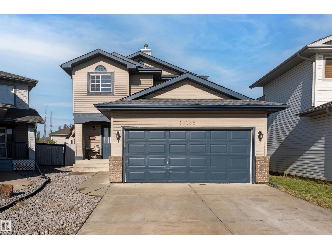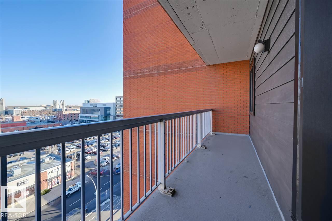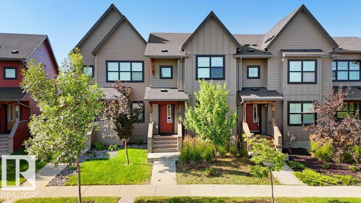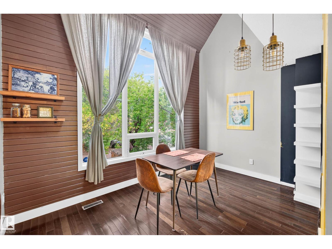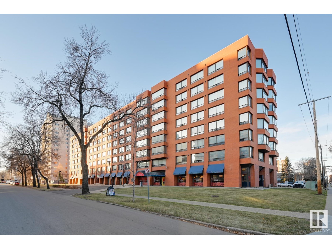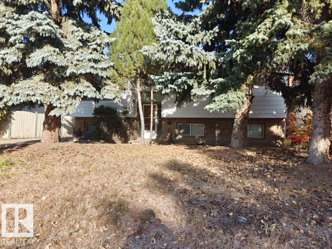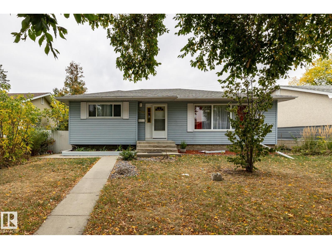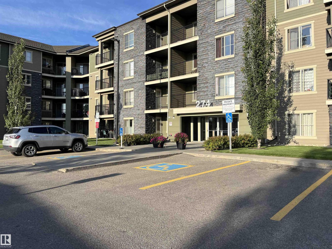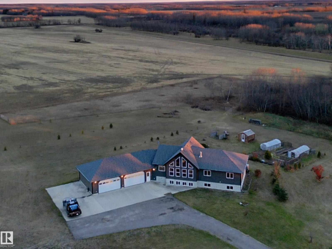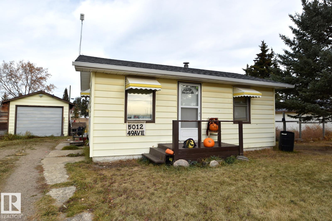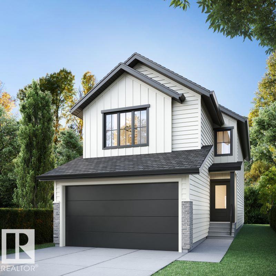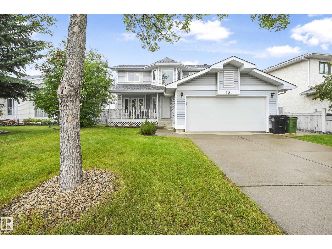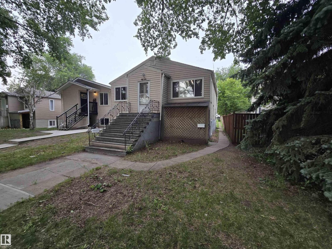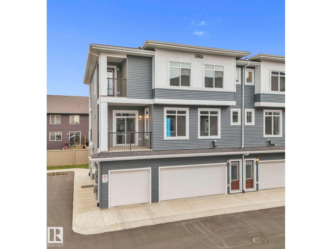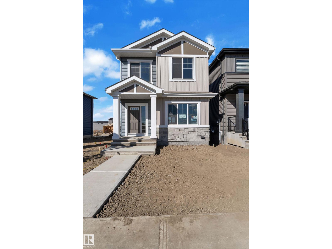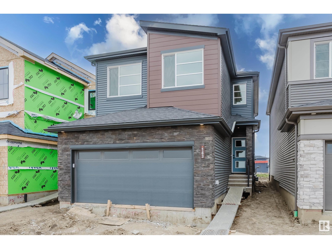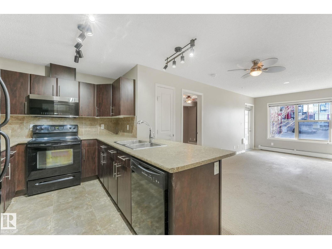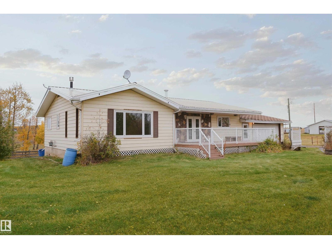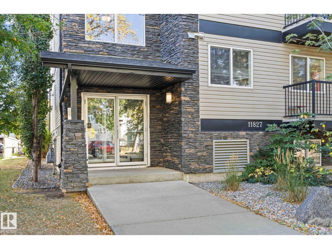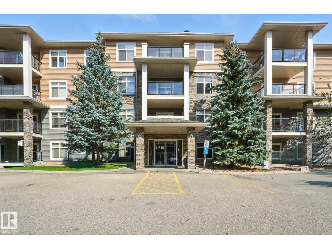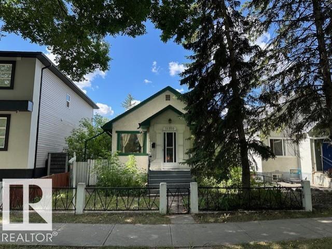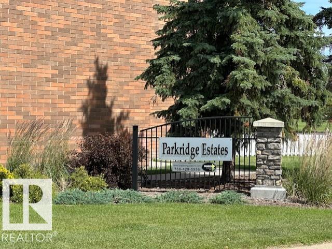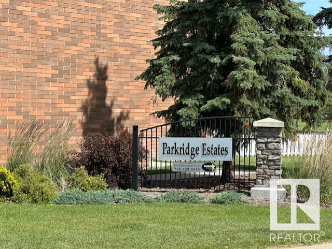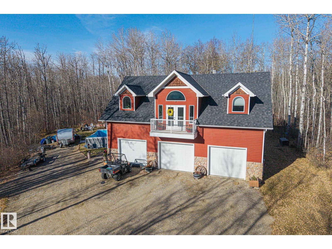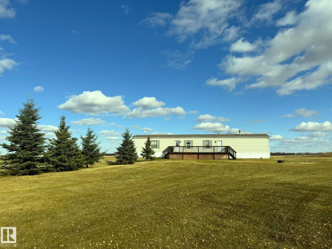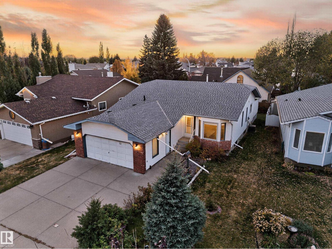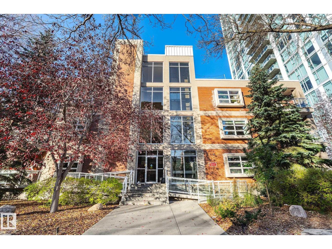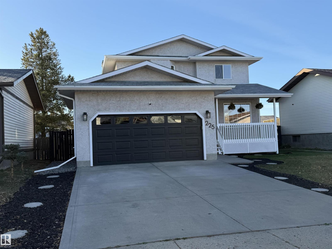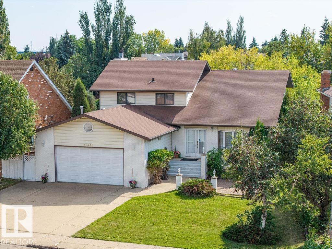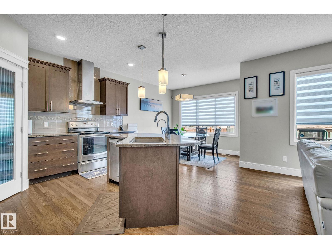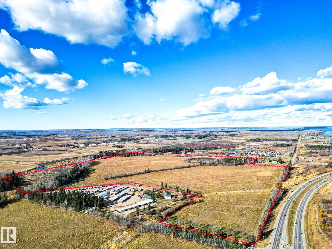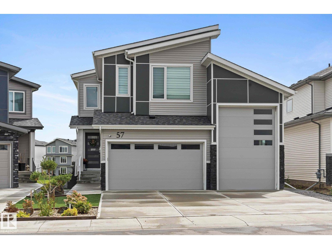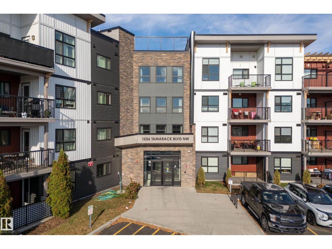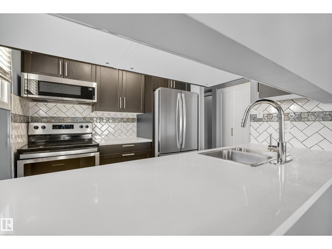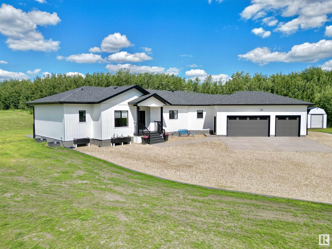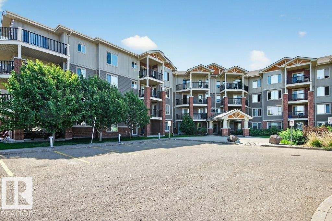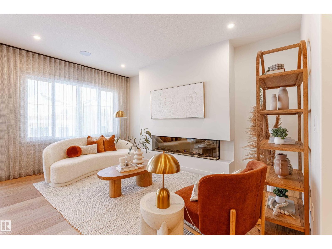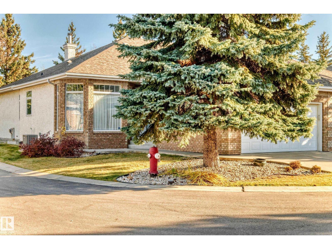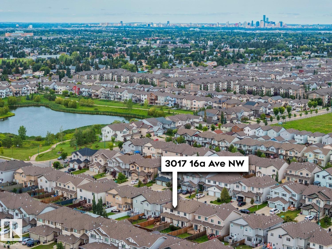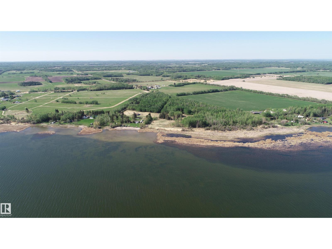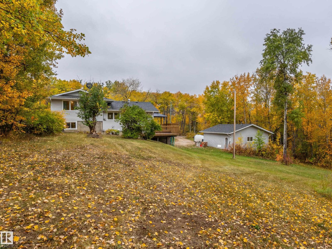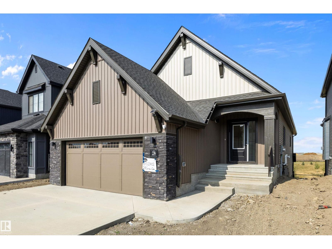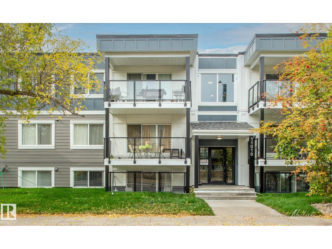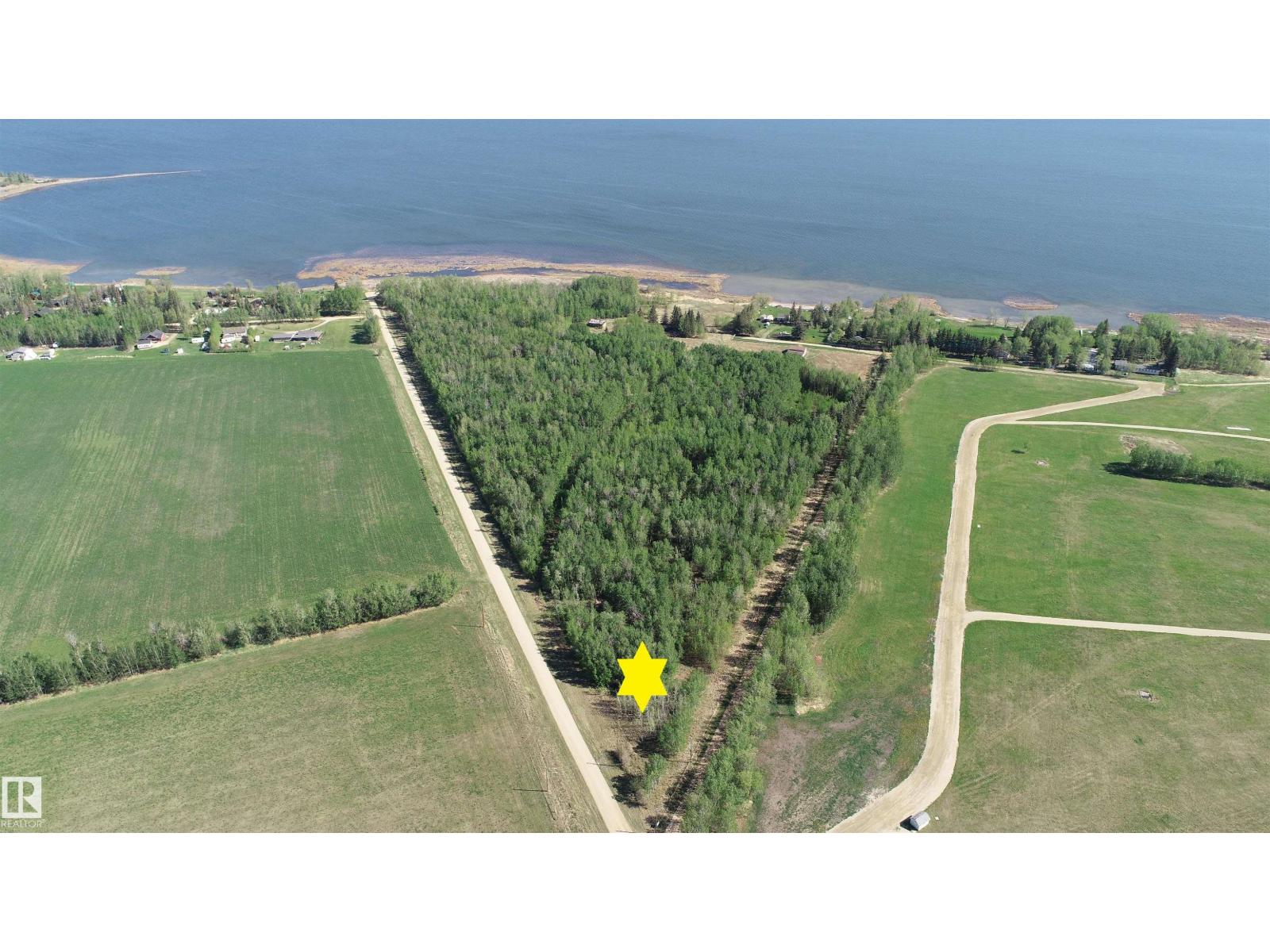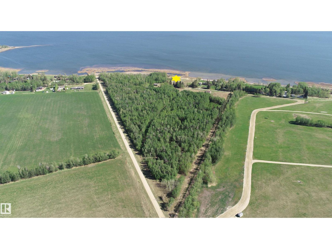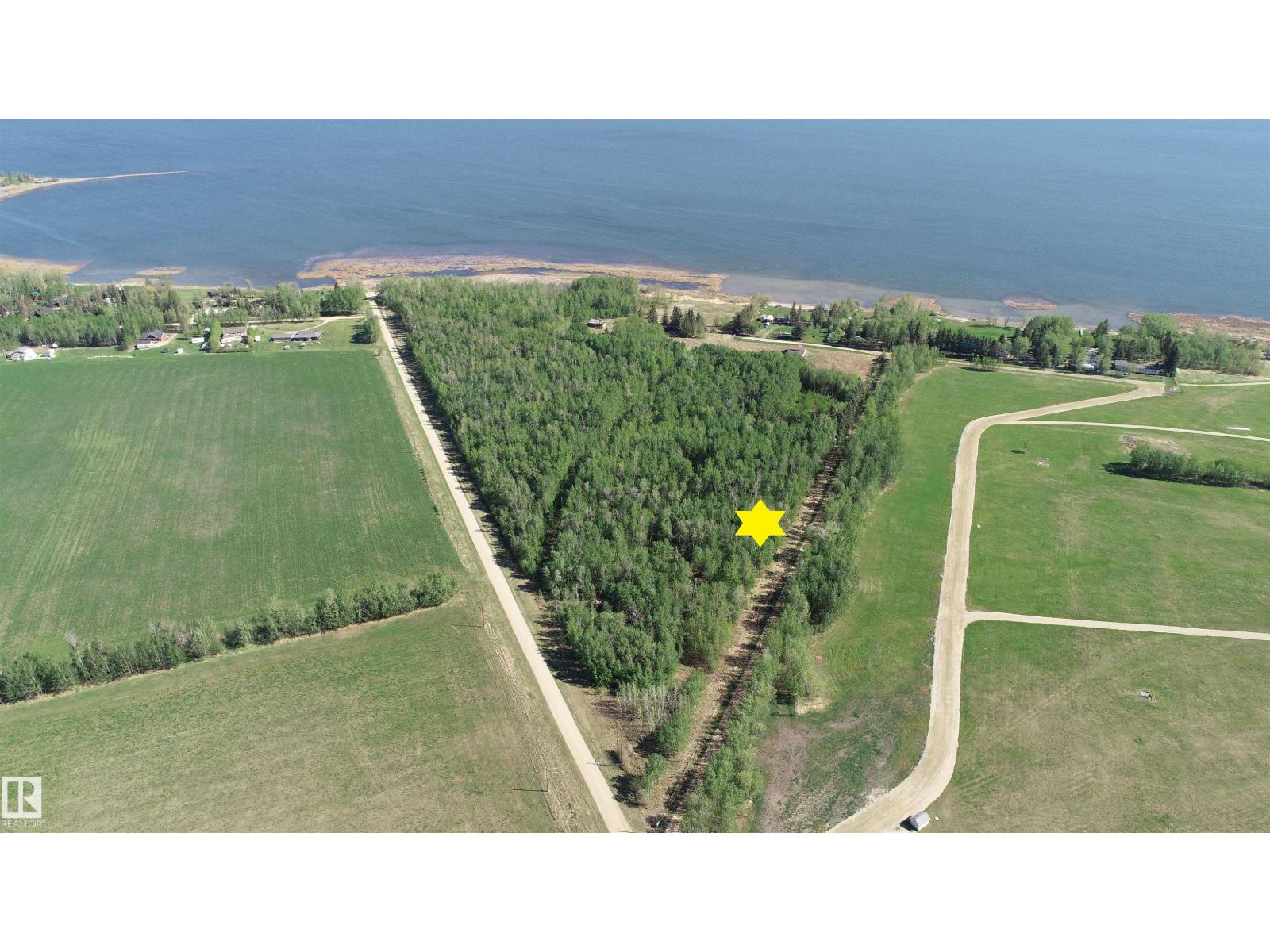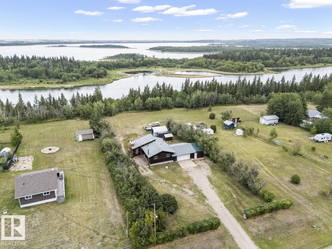16108 130 St Nw
Edmonton, Alberta
Elegant and spacious 1,600 sq ft 2-storey home in prestigious Oxford. Step into an open-concept main floor featuring a sun-filled living room with a stylish tile-surround gas fireplace. The kitchen boasts stainless steel appliances, a corner pantry, and abundant cabinetry, flowing seamlessly into the dining area with access to a large deck overlooking the beautifully landscaped, fully fenced backyard. Upstairs offers 4 well-appointed bedrooms, including a serene primary retreat with walk-in closet and spa-inspired 4pc ensuite. The fully finished basement impresses with a generous rec room, 5th bedroom, 4pc bath with sauna, and laundry. Prime location near Oxford Lake, trails, schools, shops, and more. Shingles were completed 2025. (id:63502)
Exp Realty
#802 10175 109 St Nw
Edmonton, Alberta
Capital Centre. Renovated 1 bedroom, 1 bathroom, // NEWER APPLIANCES, FLOORING AND CABINETRY//. Insuite laundry and titled parking. Great location on the 8th floor with west views of city and sunsets. Easy access to downtown, arena, Hospitals, University and Legislative Grounds. (id:63502)
Maxwell Challenge Realty
5217 Chappelle Rd Sw
Edmonton, Alberta
Welcome to this stylish 3-bed, 2.5-bath home in the desirable community of Chappelle. Imagine stepping out your front door directly across from a PARK and play area! This home is designed for comfort and convenience, featuring CENTRAL A/C and a DOUBLE DETACHED GARAGE. With NO CONDO FEES, you get true ownership without the extra monthly costs. The open-concept main floor boasts an upgraded kitchen, while the primary bedroom includes a smart built-in closet organizer. The backyard deck, complete with a gas BBQ connection, is perfect for entertaining. The unfinished basement provides a blank canvas for your future dreams. An ideal fit for first-time buyers, investors, or downsizers, this home offers incredible value in a vibrant community. (id:63502)
RE/MAX Excellence
10348a 121 St Nw
Edmonton, Alberta
Welcome to this stylish and well-located 3-storey townhome, featuring 2 bedrooms and 2 full bathrooms, perfectly suited for professionals, couples, or anyone looking to enjoy the best of urban living with a touch of neighbourhood charm. Step inside and be greeted by a spacious main floor with a wood-burning fireplace. On the second floor, you will find an open-to-above design that fills the home with natural light and creates an airy, inviting atmosphere. The thoughtful layout offers a seamless blend of comfort and functionality. Nestled in a mature neighbourhood, this home provides the ideal balance between quiet residential living and city convenience. Located just minutes from the Brewery District and Downtown Edmonton, you’ll have trendy dining, shopping, and entertainment options at your fingertips. (id:63502)
Liv Real Estate
#408 10160 114 St Nw
Edmonton, Alberta
Wonderful opportunity for INVESTORS . Great, central location with easy access to downtown business, shopping and entertainment. Walking distance to the city's finest restaurants and night spots. Featuring an impressive brick exterior, this building was built to the highest standards of design and construction. Underground heated parking available for rent, laundry facility on each floor. (id:63502)
Maxwell Challenge Realty
6808 11 Av Nw
Edmonton, Alberta
Located in the desirable Menisa neighbourhood, maximizing the redevelopment potential. Great location! Quick access to 66 Street and Anthony Henday Drive. The possession date is to be determined by the Court. Buyer accepts the Schedule A. (id:63502)
Homes & Gardens Real Estate Limited
15707 92 Av Nw
Edmonton, Alberta
Welcome to the Meadowlark Park community! This home features a bright main floor with 3 bedrooms, a full bathroom, a spacious living room with a large window that fills the space with natural light, and a generously sized kitchen. The basement offers 2 additional bedrooms, a large family room, and another full bathroom—perfect for extended family or guests. Conveniently located close to schools, a hospital, West Edmonton Mall, and other amenities. (id:63502)
Front Door Real Estate
#402 274 Mcconachie Dr Nw
Edmonton, Alberta
Quiet and convenient, plenty of natural light! This well-kept 2 bedroom 2-bathroom top floor corner unit has 2 underground, titled parking stalls - 1 next to the elevator and 1 next to the stairs. Large balcony and central AC. Quartz countertops and stainless-steel appliances. Excellent location with easy access to transit, school, work, shopping, the Anthony Henday and all points. Pet friendly up to 15 kg weight with board approval. Well maintained building in an excellent community, condo fee includes heat and water (id:63502)
Royal LePage Arteam Realty
62515 Range Road 444
Rural Bonnyville M.d., Alberta
There’s a certain feeling you get the moment you pull into this property — that deep exhale that only wide-open space can bring. Set on ten acres of open countryside, this 1,890 sq. ft. bungalow was built for people who love to stretch out, host big gatherings, and dream even bigger. Inside, sunlight spills across an open floor plan where the kitchen truly steals the show. Miles of quartz counters, endless cabinetry, and a massive island make it the heart of the home — The dining area opens to the 12’x48’ deck that will soon invite morning coffees and starlit nights. The primary suite feels like its own hideaway — complete with a walk-in closet, ensuite, and private access to the deck. Head downstairs, and the energy shifts from serene to social. A huge open space blends a games area, family zone, and full wet bar. Then there’s the garage — all 1,700 sq. ft. of it. Heated, finished, and big enough for five vehicles (or your workshop, gym, and winter toys). There’s even laundry hookups! (id:63502)
RE/MAX Platinum Realty
5012 49 Avenue
Vilna, Alberta
This cozy one-bedroom home in the village of Vilna offers comfortable small-town living at an affordable price. The home features a practical layout with a kitchen and dining area, a cozy living room, one bedroom, and a 3-piece bathroom. The basement is ideal for storage & utilities. Recent updates include a newer roof on both the house & garage, plus an addition to the back of the garage for extra storage or workspace. Backing directly onto the Iron Horse Trail, this property provides easy access to outdoor recreation such as walking, quadding & snowmobiling. Vilna is a historic & welcoming community —home to the famous largest mushroom monument, the historic Vilna Pool Hall, and other small-town amenities. The village offers a K–12 school and essential services, while being conveniently located between Smoky Lake and Bonnyville along Highway 28. Nearby attractions include Bonnie Lake Resort and Golf Course, making this a perfect spot for year-round living or a peaceful getaway! (id:63502)
Local Real Estate
6955 Granville Dr Nw
Edmonton, Alberta
Welcome Home! Beautiful new 2-storey home located in Granville backing onto the beautiful greenspace of Kim Hung Park . Spacious open-concept floor plan with 4 beds + 3 baths. Main floor includes grand great room & dining area, chef's kitchen, 4pc bath off of large den/office/bedroom. The kitchen features an ample amount of countertop/cabinetry space, with large quartz covered center islands & elegant stainless steel appliances. Huge living area made for family gatherings featuring decorative electric fireplace. Large deck off the dining room perfect for summer BBQs. Upstairs, you will be greeted by the large bonus room with tons of space for various uses. Primary bedroom includes a 5pc ensuite with large soaker tub + walk in closet. 2nd floor also boasts 2 large bedrooms with great separation area from Primary. Laundry room with sink and floor drain on upper level. Large double attached garage. Drive by and you will see subdivison being built out with occupancy of this home scheduled for Summer 2026!!! (id:63502)
Homes & Gardens Real Estate Limited
131 Ormsby Rd W Nw
Edmonton, Alberta
Enrich Your Life in One of Edmonton’s Most Desirable & Convenient Communities. ORMSBY PLACE. Satisfies All of Life’s Needs with Convenience to Schools, Shopping & Public Transportation. Ease of Access to The Henday & Whitemud. Tucked Away on a Large Mature Lot. Escape the Ordinary! Unique Design Provides a Complete Range of Space, Storage & Functionality. FEATURES: Professionally & Tastefully Renovated Throughout. Over 2900 Total Sq. Ft. Multiple Living Areas Offer Space & Seclusion Without Isolation. 5 BDRMS. 4 BATHS. Oversized-Heated Garage. UPGRADES Include But Are Not Limited To: Shingles-2012. Completely Remodeled Kitchen. Abundance of Storage & Leading Brand Appliances. New Furnace & Humidifier-2021. Heat Pump-2024. Designed to Provide Ultra Efficient Heating & Cooling. Entire Plumbing/Water Line Distribution Upgrade. (NO POLY B). New Plush Carpet & Durable Vinyl Plank Flooring. Additional Features: Front Veranda Plus Rear Deck & Patio Area. The Ultimate Home for the Family of Taste & Distinction (id:63502)
Maxwell Heritage Realty
11905 70 St Nw
Edmonton, Alberta
Great location, 2 bedrooms upstairs and a one-bedroom downstairs. This is a solid bungalow with new windows installed in 2025. Located in Montrose close to main freeways. The basement has a second kitchen and does have separate entrance. A great starter home with good potential. (id:63502)
Century 21 Leading
#22 6905 25 Av Sw
Edmonton, Alberta
Welcome to the Everly Townhomes,a refined development by Brookfield Residential,where contemporary living meets suburban charm.This UPGRADED “Armstrong” three bedroom townhome will leave you breathless!The modern kitchen has grey cabinets,stainless appliances(w/gas range),quartz,tile backsplash,dining area+garden door to the balcony.The open concept living room boasts vinyl plank floors+wall to wall windows.The upstairs level offers a primary bedroom(w/4pc ensuite,walk-in closet+balcony),two more bedrooms,a 4pc bath+laundry.Other Features:Double Garage,Main 2pc Bath,Full Height Kitchen Cabinets,Smart Home System...The list is endless!Enjoy the year round events+amenities the Orchards has to offer w/access to the private club house boasting a spray park,skating rink,playgrounds,tennis+basketball courts.Conveniently located only steps to shops,restaurants,schools,parks,trails+a short drive to major freeways+the airport.*Builder Bonus-2yr FREE Condo Fees+a $4K Brick Gift Card.Welcome to your Dream Home! (id:63502)
Maxwell Progressive
752 Mattson Dr Sw
Edmonton, Alberta
STUNNING EXECUTIVE 2 STOREY! Built by San Rufo Homes, the Brody model delivers 1,657 sq ft of upscale living with 3 bedrooms, 2.5 baths & a central bonus room. Designed with a 9-ft foundation & SIDE ENTRANCE for future possibilities, this home is loaded with high-end finishes. The open main floor showcases quartz counters, designer lighting, premium flooring & elegant 2-tone cabinetry. A chef’s kitchen with stylish backsplash, island & pantry flows seamlessly to a sun-filled living room anchored by a sleek linear fireplace. Upstairs, retreat to the spa-inspired primary with walk-in closet & 5-pc ensuite featuring dual sinks & luxury finishes. Two more bedrooms, family bath & laundry complete the level. With its SEPARATE ENTRANCE basement, this home offers exceptional potential. Surrounded by scenic trails & park space—where refined style meets modern living! (id:63502)
RE/MAX Elite
143 Catria Pt
Sherwood Park, Alberta
PREMIUM EXECUTIVE 2 STOREY! The Evan, built by San Rufo Homes is stunning! The superior craftsmanship & attention to detail is evident as soon as you step inside. Featuring a modern open floor plan, quartz counters, quality vinyl plank flooring & designer lighting throughout. The main level has a bright & spacious entry, chef’s kitchen, high end cabinetry, huge eat up island & w/through pantry linked to the garage. The dining area has patio doors & is open to the elegant living room with stylish linear fireplace & completed with a 2 pce bath & handy mudroom. Upstairs, which is open to below, has a fabulous bonus room, high vaulted ceilings, family bathroom, 3 bedrooms, the primary with a massive w/i closet, luxury ensuite, dual sinks, sunken tub & glass shower. The basement has 9ft ceilings, eliminating that ‘basement feel’ offering lots more future living space. The attractive exterior has stone accents & double garage. Close to parks, playgrounds & ravine trails – a great community to raise a family. (id:63502)
RE/MAX Elite
#210 103 Ambleside Dr Sw
Edmonton, Alberta
Welcome to Ambleside, one of southwest Edmonton’s most desirable communities. This bright and spacious 2 bed, 2 bath condo offers a perfect blend of comfort and convenience. Enjoy being within walking distance to all the amenities and services along Currents Drive, including shopping, dining, grocers, and more. Nature lovers will appreciate the nearby parks, schools, and the extensive network of walking trails and bike paths throughout the neighbourhood. Inside, you’ll find an open-concept layout with a modern kitchen, plenty of storage, and a private balcony ideal for relaxing or enjoying your morning coffee. The primary bedroom features a walk-through closet with an ensuite bath, while the second bedroom and full bath provide excellent versatility for guests, or a home office. Condo fees include heat and water, offering peace of mind and low-maint living. A great opportunity for first-time buyers or investors in a welcoming and vibrant community. Welcome home! *some photos have been virtually staged* (id:63502)
Real Broker
61302 Rge Rd 50
Rural Barrhead County, Alberta
Unbelievable large acre rural property NW of Barrhead featuring quality home, extensive outbuilding support & a private location. Home features excellent square footage, spacious flowing floor plan, full bsmnt w/ walk out to back yard, covered breezeway to attached double garage & amazing styling potential to your own wants & needs. Main floor includes 3 bedrooms along w/ convenient laundry room, spacious open kitchen, dining & living room combo plus much more. Basement features recreation area & space for more bedrooms along w/ storage & a walk out exit door plus more. Outbuildings include 32x48 high wall shop, large metal clad modern barn, 26x36 & 26x30 oversize garages, multiple open pole & storage sheds along w/ original cattle facilities & fencing as well as additional farm support. An absolutely special property w/ so much to offer in what takes a lifetime to acquire in buildings & support w/ private location only 1.5mi off pavement & an easy commute to Barrhead & Fort Assiniboine. (id:63502)
Sunnyside Realty Ltd
Se-22-63-23-W4
Rural Athabasca County, Alberta
Escape to your own private retreat with this 103.27-acre parcel located just 1 km south of the Hamlet of Perryvale, in the stunning Tawatinaw Valley. This fully treed property offers a beautiful mix of poplar & mature spruce, with a small open meadow perfect for immediate recreational use, whether it’s camping, weekend getaways, or simply enjoying nature. The land features a sloping topography, providing character & unique building opportunities. Access into the property is via a driveway off a non-maintained road allowance, creating a private, secluded entrance. Property is also flanked by county road on both sides of the property. An older geodome structure is located just off the clearing, positioned into the hillside and surrounded by mature spruce. The geodome is in need of repair and requires extensive restoration work to bring it back to its glory days. A flowing artesian well (semi developed) is just west of the geodome, providing a natural watering spot for the local wildlife. (id:63502)
Royal LePage County Realty
#104 11827 105 St Nw
Edmonton, Alberta
Steps from NAIT campus! Just minutes from cafés, restaurants, Walmart Supercentre, Kingsway Mall, and the NAIT/Blatchford Market Station, with downtown only 10 minutes away by car or transit. This well-kept 2-bed/1-bath condo is ideal for investors or professionals. Nearly 800 sq ft features a bright open-concept kitchen and living area leading to a west-facing balcony with garden views. Both bedrooms are spacious, with full in-suite laundry. Updates include a newer stove, dishwasher, washer, and durable vinyl plank flooring. One energized parking stall and in-suite storage with built-in shelves are included. Condo fees cover heat, water, and exterior upkeep in a well-managed building with a new roof installed 3–4 years ago. Move-in-ready and connected to all amenities. (id:63502)
Real Broker
#113 11615 Ellerslie Rd Sw Sw
Edmonton, Alberta
Welcome home to this spacious two-bedroom, two-bathroom condo located in the desirable Rutherford area of South-West Edmonton. It's conveniently located within walking distance of grocery stores, restaurants, and other shopping options, as well as bus routes for easy access to public transportation. A condo with lots of natural light, it features two full bathrooms, ample closet space, and a large porch perfect for entertaining guests. The unit includes two titled parking stalls: one heated underground stall (with a storage unit) and one outdoor stall. The building offers a range of amenities, including a gym, a shared library, a beautiful foyer, and a guest room that can be rented out for visitors to stay. Pet-friendly building. The City of Edmonton provided the measurement of 927 sq ft of total living space. (id:63502)
Square 1 Realty Ltd
11310 85 St Nw
Edmonton, Alberta
*** 33’ x 120’ lot zoned RA7 ***Prime location to build and invest in the mature area location! Across the street from Sheila Bowker Park & Parkdale Cromdale Community league! Investor Alert or First time buyer!! Cozy 900 sq/ft bungalow with detached single garage in the mature down town city neighborhood, minutes to the heart of Edmonton! Situated on a 33’ x 120’ lot zoned RA7. This is a GREAT rental or live and re-development later property. 2 bedrooms, 1 bathroom, laminate flooring, full basement great for storage. Build a new single family and duplex housing or possibly four units. CLOSE TO ALL AMENITIES, SCHOOLS, MAJOR BUS ROUTES, LRT LINE, GROCERY STORES & RESTAURANTS, MEDICAL SERVICES. BRING OFFERS! MUST SELL! (id:63502)
Maxwell Polaris
#313 2908 116a Av Nw
Edmonton, Alberta
FACING RUNDLE PARK GOLF COURSE! MUST SELL! 3-bdrm, 1-bath, 1,000 SQ/FT townhouse, in Parkridge Estates. Quite well-managed complex in fabulous Rundle Heights. Condo fees covering heat, water etc. Great opportunity for investors (ASSUME THE TENANT), first-time buyers and or a small family. Private fenced yard, Spacious living areas, Galley-style kitchen, open dining area, Storage area. Upstairs are three generously sized bedrooms, a spacious 4-piece bathroom. This unit comes with one assigned parking stall, lots of visitor and street parking. Walk to Rundle Park 9 hole golf course, the beautiful scenic river valley minutes to endless biking & walking trails and ski hill in the winter!! Quick access to schools, playgrounds, shopping, public transit, with easy access to Yellowhead Trail and Anthony Henday ring road. Hurry at these prices it won’t last long! (id:63502)
Maxwell Polaris
#512 2908 116a Av Nw
Edmonton, Alberta
CORNER UNIT! MUST SELL! 3-bdrm, 1-bath, 1,000 SQ/FT townhouse, in Parkridge Estates. Quite well-managed complex in fabulous Rundle Heights. Condo fees covering heat, water etc. Great opportunity for investors, first-time buyers and or a small family. Private fenced yard, Spacious living areas, Galley-style kitchen, open dining area, Storage area. Upstairs are three generously sized bedrooms, a spacious 4-piece bathroom. This unit comes with one assigned parking stall, lots of visitor and street parking. Walk to Rundle Park 9 hole golf course, the beautiful scenic river valley minutes to endless biking & walking trails and ski hill in the winter!! Quick access to schools, playgrounds, shopping, public transit, with easy access to Yellowhead Trail and Anthony Henday ring road. Hurry at these prices it won’t last long! (id:63502)
Maxwell Polaris
#231 53320 Rge Road 30
Rural Parkland County, Alberta
Experience peaceful country living in Meso West, just north off Hwy 16 at RR30—only 10 minutes to Stony Plain and less than 3 km from Cougar Creek Golf Course. Set high on a private, treed lot with ravine views, this 2011 custom-built home is fully serviced with a drilled well, septic filtration system, and central air conditioning. The main level offers a heated triple garage with in-floor heat, full bath, and finished interior. Upstairs features a bright 2-bedroom home with engineered floors, vaulted ceiling, open-concept design, and a custom country kitchen with SS appliances and pantry. Enjoy in-floor heating, A/C, and a private upper deck overlooking the natural surroundings. Outside, relax in your above-ground pool and take in the tranquility of true country living. No smoking or pets in the home. (id:63502)
Royal LePage Arteam Realty
48041 Rge Road 264
Rural Leduc County, Alberta
Immediate possession available! 3 bed, 2 bath modular home built in 2007, open floor plan with solid oak cabinets and upgraded vinyl plank flooring and gas fireplace. Primary bedroom features an en suite with separate shower and jetted tub. Another large bedroom boasts double closets and SE facing bay window. Conveniently located only 20 minutes to Leduc, 25 minutes to the airport, 9 minutes to Wizard Lake, within the New Humble Centre School District or Calmar. 5.19 acres fenced with page wire, oak trees planted, owners were planning on building a house so utilities are set up to handle a 6 bedroom house. Tank and mound sewer system, underground power, good drilled well. Plenty of room to build a dream home and shop. Or just move in and enjoy! (id:63502)
RE/MAX Real Estate
10 Alton Dr
Leduc, Alberta
Welcome to this beautifully maintained 3-bedroom bungalow in desirable Leduc Estates! This charming home, sits on a generous 50’x113.7' lot. Step inside to a bright and welcoming foyer that opens into a spacious vaulted ceiling living area and dining area with a large bay window and plenty of natural light. The kitchen features a central island, abundant cabinets, and great counter space, with patio doors leading to a covered deck—perfect for morning coffee or evening BBQs. The primary bedroom offers a walk-in closet and a private 3-piece ensuite, while two additional bedrooms and a full bath provide comfortable space for family. The basement is open and ready for future development to suit your needs & also has laundry. Recent upgrades include new blinds, new paint, PEX plumbing,newer shingles, furnace, hot water tank, central air conditioner, a 22’x22’ double attached garage, and two handy storage sheds & fully landscaped backyard. Close to parks, schools, shopping, airport, and all amenities. (id:63502)
Maxwell Polaris
#303 9910 111 St Nw
Edmonton, Alberta
Welcome to Madison III, tucked away on a tree-lined street in the heart of Wîhkwêntôw/Grandin. Here, you’re steps from the LRT, coffee shops, restaurants, Jasper Ave and just a short walk to the ICE District—hello, downtown lifestyle! This bright 3rd-floor 2 bed, 2 bath condo makes a big impression with 9’ ceilings, open-concept design, and tons of natural light. The kitchen is made for both cooking and gathering, with stainless steel appliances, gas stove,a corner pantry, full dining area, and an eat-up bar for casual nights in. The primary suite has a walk-through closet and 4-piece ensuite with separate tub & shower. A second full bath sits near the 2nd bedroom/den—perfect for guests or a home office. Other perks? In-suite laundry + storage Private balcony Titled, heated underground parking Pet-friendly building with elevator access. A fresh, stylish space in a vibrant, established community—move in and start living your best downtown life! Please note photos with furniture are virtually staged. (id:63502)
Century 21 Masters
225 Parkview Dr
Wetaskiwin, Alberta
Welcome to this Beautiful 2-Storey Home… located in sought-after, family-friendly Parkside Subdivision close to schools, parks & recreation centre! This move-in ready gem offers comfort & style featuring laminate flooring throughout, the main floor boasts a bright open-concept kitchen and dining with new appliances. Garden doors to the large south-facing deck and backyard. Living room is spacious & complete w/ a cozy gas fireplace—perfect for entertaining or relaxing. Freshly painted & full of natural light, this home is sure to impress. Upstairs, you will find 3 bedrooms +2 baths including the spacious primary w/ 4-pc ensuite & w/i closet. The fully finished basement adds versatility w/ a large bedroom, family room, 4-pc bath and ample storage space. Enjoy your attached double garage. Don’t miss an opportunity to own this beautiful family home w/ quick possession available! (id:63502)
Royal LePage Parkland Agencies
10411 21 Av Nw
Edmonton, Alberta
Welcome to this solid original home in Keheewin. Main floor has an open-to-below living room, kitchen w/plenty of cabinets, 2 dining areas, cozy family room featuring a wood-burning FP. Convenient bathroom & a bedroom that’s been converted into a laundry room, plus additional storage leading to the double attached garage. Upstairs offers 3 beds & a full bath, including a spacious master bedroom with a large ensuite featuring a relaxing jacuzzi tub. Finished basement, has its own SEPARATE ENTRANCE, ideal for guests or extended family. It has a 2nd kitchen, large dining area, living room, bedroom, den, bathroom, & laundry—offering excellent versatility & extra living space. Spacious backyard you’ll find a large shed, firepit, hottub connection, private porch, & several fruit trees (apple, plum & cherry). Keheewin is a family-friendly community with parks, schools & amenities. Upgrades: garage heater2023, vinyl floor2024, washer/dryer2021, both furnaces2021, HWT2020, dishwasher2024, glass cook-top2021 (id:63502)
RE/MAX Excellence
16404 12 Av Sw
Edmonton, Alberta
Charming & Spacious Home in Desirable Glenridding! This beautifully maintained and well-loved home offers nearly everything a growing family needs—with stylish touches and space to make it your own. Enjoy 9-ft ceilings and a warm mix of hardwood, laminate, carpet, and ceramic tile throughout. The heart of the home, the kitchen, features granite countertops, stainless steel appliances, and ample cabinetry for effortless cooking. With a walkthrough pantry its a breeze unloading groceries. A cozy living room with a fireplace and mantle, and a spacious laundry/mudroom complete the main level. Upstairs boasts a bright bonus room and a generous primary suite with his & hers walk-in closets and a private ensuite. The fully finished basement offers two additional bedrooms, perfect for guests or teens. Located close to schools, parks, and shopping, this home is ready for your personal touch—don’t miss your chance to make it yours! (id:63502)
RE/MAX Excellence
Highway 55 8 Av
Cold Lake, Alberta
This 133 acres was annexed into the City of Cold Lake, although it still bears the legal description of the MD of Bonnyville until the property is developed or built on. Both the North and East side of the property border highways 55 [North] and Highway 28 [8th Avenue], and although presently 'urban reserve' [formerly Country Residential under the MD of Bonnyville], the land can be rezoned with the potential being for commercial development along highway 55 and highway 28, with a residential housing subdivision in behind, similar to the pattern of the Tri-City area where commercial retail [Tri-City Mall, Wendy's, Starbucks, Tim Horton's, etc], has been developed on highway frontage and residential housing has been developed in behind. The Sellers also own the 7 acres kitty corner to Burger King, Esso, Tim Hortons, off of 8th Avenue, and are willing to sell the total of 140 acres as a package deal. (id:63502)
RE/MAX Platinum Realty
57 Dalquist Ba
Leduc, Alberta
Stunning 2-storey walkout Victory Home, built in 2022 offers over 2,600 sqft with 3 beds & 2.5 Baths and is designed to impress! The open-concept layout with soaring ceilings offers elegance and space from the moment you enter. Love to cook and entertain? The chef’s dream kitchen with Gas Cook Top & Wall Ovens also features a large island with Waterfall Counter tops, pantry, and buffet counter—perfect for gatherings. Main floor includes a den/office or 4th bedroom & Half Bath. Upstairs, the primary suite boasts a 5-piece ensuite, walk-through closet & Private Balcony with serene lake views. Loft Area 2 more spacious bedrooms, full bath, and convenient laundry Room complete the upper floor. Enjoy incredible upgrades: Heated Triple Garage with RV-Height door, A/C, Stamped Concrete Patio, low-maintenance yard with Artificial Turf & limestone, Composite Fence & Gates. Immaculately Maintained—A perfect home for family living—luxurious, functional, and move-in ready! (id:63502)
RE/MAX Real Estate
#316 1506 Tamarack Bv Nw
Edmonton, Alberta
Welcome to contemporary living in the vibrant community of Tamarack! This stylish 1-bedroom, 1-bathroom condo offers 595 sq. ft. of thoughtfully designed space in the popular floor plan, featuring quartz countertops, stainless steel appliances, full-height tile backsplash, and 7” vinyl plank flooring. Enjoy the convenience of in-suite laundry, smart outlets, and a spacious private patio perfect for morning coffee or evening relaxation. The building offers a heated underground parking stall, secure fob access, an intercom system, LED-lit common areas, and a rooftop patio with panoramic views. Ideally located near shopping, restaurants, schools, and a recreation centre with easy access to major roadways and public transit, this move-in ready condo combines modern style with unbeatable convenience. (id:63502)
Liv Real Estate
225 Lancaster Tc Nw
Edmonton, Alberta
Welcome to this fully renovated 2-bedroom, 1-bathroom condo that is truly move-in ready. Every detail has been thoughtfully updated, including the modern kitchen, refreshed bathroom, upgraded flooring, stylish lighting, and all-new appliances. Mechanical peace of mind comes with a new furnace and hot water tank, ensuring comfort and efficiency for years to come. The open and inviting layout offers plenty of natural light, making the home feel spacious and welcoming. Both bedrooms are well-sized, perfect for a small family, home office, or guest space. A covered, energized parking stall adds convenience year-round. Whether you’re a first-time buyer ready to stop renting, an investor looking for a turnkey opportunity, or someone looking to downsize into a low-maintenance lifestyle, this condo checks all the boxes. Ideally located near schools, shopping, recreation, and public transportation, this is the perfect place to start your next chapter. (id:63502)
Real Broker
#197 50072 Range Road 205
Rural Camrose County, Alberta
Welcome to the perfect acreage in Camrose County! HAVE HORSES? Then this gorgeous 2000+ sq.ft bungalow is for you. Built in 2023, this home is basically BRAND NEW MINUS THE GST! As you drive up, you'll be impressed w/ the amazing curb appeal created by the high-end white hardie board, black trimmed windows & a few steps up to the gorgeous front door. Walk in to the large entry w/ a convenient 2pc. bath & large coat closet. The main floor is an open concept design w/ a CHEF'S DREAM of a kitchen. From glistening quartz countertops to the amazing gas stove accented by the gorgeous backsplash & an abundance of high-end cabinetry, this kitchen has it all and more. Looking for a glorious ensuite? Walk into the massive primary bdrm which hosts the most amazing ensuite w/ walk-in shower, his & her sinks & breathtaking tile floors. The other 2 bedrooms are also huge! The main floor laundry is a dream as well! AIR CONDITIONING, ASTORIA OUTDOOR LIGHTING & a bsmt partially finished all on 6 ACRES OF USEABLE LAND! (id:63502)
Royal LePage Noralta Real Estate
#403 3715 Whitelaw Ln Nw
Edmonton, Alberta
Corner penthouse condo with 2 bedrooms, den, two bathrooms, and underground parking! This spacious home features a bright open layout and wrap around sunny balcony. Enjoy entertaining with a dining space adjoining the kitchen and a breakfast bar. Your primary bedroom includes a two sided walk-through closet and a 3pc. ensuite bathroom with walk-in shower. The secondary bedroom is located on the other side of the unit for maximum privacy and is also ensuite to the main 4pc. bathroom. Working from home? The den makes a great home office or can serve as extra space for guests. Convenient in-suite laundry is just off the foyer and the unit comes with an underground storage locker. Close to schools, parks, trails, transit, and all the amenities at Currents of Windermere shopping centre. Available with a quick possession! (id:63502)
Century 21 Masters
4458 Kinsella Green Gr Sw
Edmonton, Alberta
Former Coventry Homes Showhome — a place that feels like home the moment you walk in. Warm wood details and 9’ ceilings on both the main floor and basement create a sense of space and sophistication from the start. The kitchen is the heart of the home, featuring stainless steel appliances, a gas stove, elegant two-tone cabinetry, tile backsplash, and quartz counters with a waterfall edge—all centered around an inviting island made for gathering. The open dining area flows seamlessly into a cozy living room with a beautiful fireplace, perfect for quiet nights or lively get-togethers. Upstairs, a raised-ceiling bonus room offers space to relax, while the primary suite feels like a retreat with its 5-piece ensuite—soaker tub, glass shower, dual sinks, and walk-in closet. Two more bedrooms, main bath, and laundry complete the level. The finished basement adds a family room, 4th bedroom, and 3-piece bath. Outside, enjoy a fully landscaped yard, deck, and double attached garage (id:63502)
Maxwell Challenge Realty
130 Rabbit Hill Co Nw
Edmonton, Alberta
Peaceful Living in a Welcoming Adult Community. Situated on a quiet cul-de-sac, this beautifully maintained bungalow offers the perfect blend of comfort, convenience & community. Designed with ease of living in mind, the home features a bright, open-concept, large picture windows, hardwood flooring and a 3-way fireplace. The spacious primary bedroom includes a 4-piece ensuite & walk-in closet, while the second bedroom provides flexible space for guests or hobbies. The newly renovated kitchen shines with quartz countertops, modern cabinetry, smart storage & updated appliances. Convenient main-floor laundry & thoughtful updates—new furnace with HEPA filter & AC, new shingles & attic insulation—ensure peace of mind. The basement offers a comfortable family room with fireplace, guest bedroom, 3-piece bath & ample storage space. Enjoy a relaxed lifestyle in this engaged, friendly adult community known for its beautifully kept grounds. Located walking distance to numerous amenities, everything you need is close (id:63502)
RE/MAX Real Estate
3017 16a Av Nw
Edmonton, Alberta
Laurel – a family-friendly neighborhood that has everything a buyer is looking for – schools, shopping, parks, walking trails & more! Step inside this spacious half duplex - 1391sqft above grade & 2029sqft of total finished living space – 2 large bedrooms both with ensuites, fully finished basement, large deck, fully fenced, with single attached garage – all located on a 2744sqft lot! You will fall in love with the bright & open feeling - from the entrance, to the living room with gas fireplace, to the kitchen with large island, pantry, ample storage & counter space & the spacious dining area. Upstairs the 2 primary suites are both a great size, with ensuites & large closets, the laundry room completes this level. The basement is open with a family room, wet bar, bathroom & more storage! Outside, enjoy the oversized deck & the fully fenced backyard. (id:63502)
RE/MAX River City
515 54411 Rge Rd 40
Rural Lac Ste. Anne County, Alberta
NOT OFTEN DOES A PROPERTY LIKE THIS COME ALONG!! 40 MINUTES WEST OF EDMONTON ON THE SOUTH SHORE OF LAC STE ANNE IS WHERE YOU WILL FIND THIS 15.5 ACRE WATERFRONT PROPERTY WITH RIPARIAN RIGHTS. YOU GET 625 FEET OF SHORELINE TO ENJOY ALL ON YOUR OWN AND THE PROPERTY IS TREED FOR PRIVACY. BUILD YOUR WATERFRONT DREAM COMPOUND OR PERHAPS THE COUNTY MAY ALLOW OTHER TYPES OF PERSONAL OR BUSINESS OPPORTUNITIES. THERE ARE OTHER ATTACHED LOTS FOR SALE AS WELL. PLEASE CHECK THE PHOTOS FOR THE LOT SIZES THAT ARE AVAILABLE. IMAGINE THE POSSIBILITIES ON THIS GEM. POWER AND GAS AT PROPERTY LINE. (id:63502)
RE/MAX Preferred Choice
42204b Twp Rd 624
Rural Bonnyville M.d., Alberta
Located just a mile from the City of Cold Lake limits, this 1.5-acre parcel nestled in the trees boasts a renovated 4-level split. The stunning country setting provides maximum privacy in the summer months and is home to various wildlife, which you can enjoy right from your kitchen window or the wraparound deck. The open-concept main floor features a brand-new kitchen with granite counters and vinyl plank flooring. Additional upgrades include new shingles, vinyl windows, updated siding, and a high-efficiency furnace.The upper level offers three bedrooms, including a primary with a 2-piece ensuite, as well as a 4-piece main bath. On the third level, you’ll find a spacious family room, a fourth bedroom, and a 3-piece bath. The fourth and final level is undeveloped and includes a convenient walkout.A detached 26’x32’ heated garage, a beautifully landscaped yard with a gazebo, and plenty of nearby walking, snowmobile, and ATV trails complete this one-of-a-kind property. (id:63502)
RE/MAX Platinum Realty
28 Cannes Cv
St. Albert, Alberta
Welcome to this beautiful WALKOUT 1504 Sq.ft award winning Coventry Bungalow built by Blackstone Homes in Cherot St. Albert. The exceptional architectural & magnificent PARIS Playground makes this neighbourhood unique.This home has won the best home with Canadian Home Building Association. Upon entering you will be impressed by the huge foyer with beautiful wainscotting. Built in chef's dream kitchen offering up to the ceiling cabinets large island open to dining room with beautiful coffered ceilings. Great room with vaulted ceilings & fireplace with up to the ceiling tiles. On the main floor you will find huge Master bedroom with beautiful ensuite - stand alone tub, double sinks shower & 10MM frameless glass, Mudroom with bench, built ins & laundry. Other features - MDF shelving, walkout deck with metal railing, feature wall, black plumbing and fixtures, maple railing, quartz countertops, 9' main & basement ceilings & Alberta New home warranty. Close to park and Ray Gibbons Dr. (id:63502)
Century 21 Signature Realty
#39 11010 124 St Nw
Edmonton, Alberta
Bright and charming in the vibrant neighbourhood of Westmount! This 740 sq.ft second-floor character condo with original hardwood floors is sure to appeal. Features 2 bedrooms, 1 bath, in-suite laundry, and a spacious storage room that could double as a home office. One bedroom opens with French doors into the living space, creating a flexible open-concept feel that flows through the kitchen and out to the west-facing balcony. Enjoy evening light and the convenience of your assigned parking stall located directly below the units balcony. Building has seen major recent updates, including new roof, balconies, and siding. Walking distance to restaurants, cafés, shopping, and on major transit routes. Ideal for first-time buyers or investors. Priced to sell at $109,900 (id:63502)
Century 21 Masters
400 54411 Rge Rd 40
Rural Lac Ste. Anne County, Alberta
40 MINUTES WEST OF EDMONTON ON THE SOUTH SHORE OF LAC STE ANNE IS WHERE YOU WILL FIND THIS TREED 6.61 ACRE PROPERTY JUST STEPS FROM THE LAKE AND WITH LOTS OF OPTIONS TO LOCATE YOUR NEW HOME. OR YOU MAY JUST WANT TO HAVE A GET-AWAY SPOT FOR THE RV. THERE ARE VARIOUS LOCATIONS AVAILABLE TO ACCESS THE LAKE. THERE ARE ALSO OTHER ATTACHED LOTS FOR SALE AS WELL, SO YOU CAN EXPAND YOUR VISION IF NEED BE. PLEASE CHECK THE PHOTOS FOR THE ADDITIONAL LOTS AND SIZES THAT ARE AVAILABLE. POWER AND GAS AT PROPERTY LINE. (id:63502)
RE/MAX Preferred Choice
514 54411 Rge Rd 40
Rural Lac Ste. Anne County, Alberta
NOT OFTEN DOES A PROPERTY LIKE THIS COME ALONG!! 40 MINUTES WEST OF EDMONTON ON THE SOUTH SHORE OF LAC STE ANNE IS WHERE YOU WILL FIND THIS 2.98 ACRE WATERFRONT PROPERTY WITH RIPARIAN RIGHTS. YOU GET 600 FEET OF SHORELINE TO ENJOY ALL ON YOUR OWN AND THE PROPERTY IS TREED FOR PRIVACY. THIS PROPERTY TITLE CONTAINS 2 LOTS SO PERHAPS AN OPPORTUNITY TO BUILD 2 HOMES AND CREATE YOUR FAMILY WATERFRONT DREAM COMPOUND. THERE IS SAND PRESENT DOWN BY THE WATER. THERE ARE OTHER ATTACHED LOTS FOR SALE AS WELL. PLEASE CHECK THE PHOTOS FOR THE LOT SIZES THAT ARE AVAILABLE. IMAGINE THE POSSIBILITIES ON THIS GEM. POWER AND GAS AT PROPERTY LINE. (id:63502)
RE/MAX Preferred Choice
404 54411 Rge Rd 40
Rural Lac Ste. Anne County, Alberta
40 MINUTES WEST OF EDMONTON ON THE SOUTH SHORE OF LAC STE ANNE IS WHERE YOU WILL FIND THIS TREED 1.26 ACRE PROPERTY JUST STEPS FROM THE LAKE AND WITH LOTS OF OPTIONS TO LOCATE YOUR NEW HOME. OR YOU MAY JUST WANT TO HAVE A GET-AWAY SPOT FOR THE RV. THERE ARE OTHER ATTACHED LOTS FOR SALE AS WELL. SO YOU CAN EXPAND YOUR VISION IF NEED BE. THERE ARE VARIOUS LOCATIONS AVAILABLE TO ACCESS THE LAKE. PLEASE CHECK THE PHOTOS FOR THE ADDITIONAL LOTS AND SIZES THAT ARE AVAILABLE. POWER AND GAS AT PROPERTY LINE. (id:63502)
RE/MAX Preferred Choice
260, 57201 Rng Rd 102
Rural St. Paul County, Alberta
Lake Living Awaits! Spacious bungalow on ½ Acre in the County of St. Paul! Beautifully updated 3 bedroom, 3 bathroom walk-out bungalow located on the peaceful Lower Therien Lake. Perfect for year-round living or your weekend getaway, this home offers a rare blend of comfort, space, and lake access for boating and recreation. Inside, you’ll find a bright and functional layout with newer flooring throughout, a cozy living area, and a spacious kitchen ideal for family gatherings. Major upgrades have already been taken care of, including shingles, furnace, and hot water tank—offering peace of mind for years to come. Step outside onto your deck and take in the tranquility of your expansive yard—plenty of room for outdoor entertaining, gardening, or just enjoying the fresh country air. The walk-out basement adds valuable living space and opens to the beautiful surroundings. 100 miles of snow mobile trails just 5 minutes from the house and a beautiful spot at the beach to take in the breathtaking scenery. (id:63502)
Century 21 Masters

