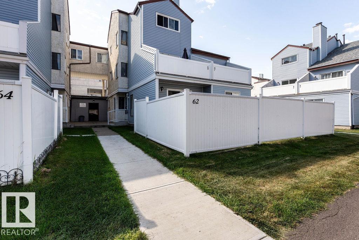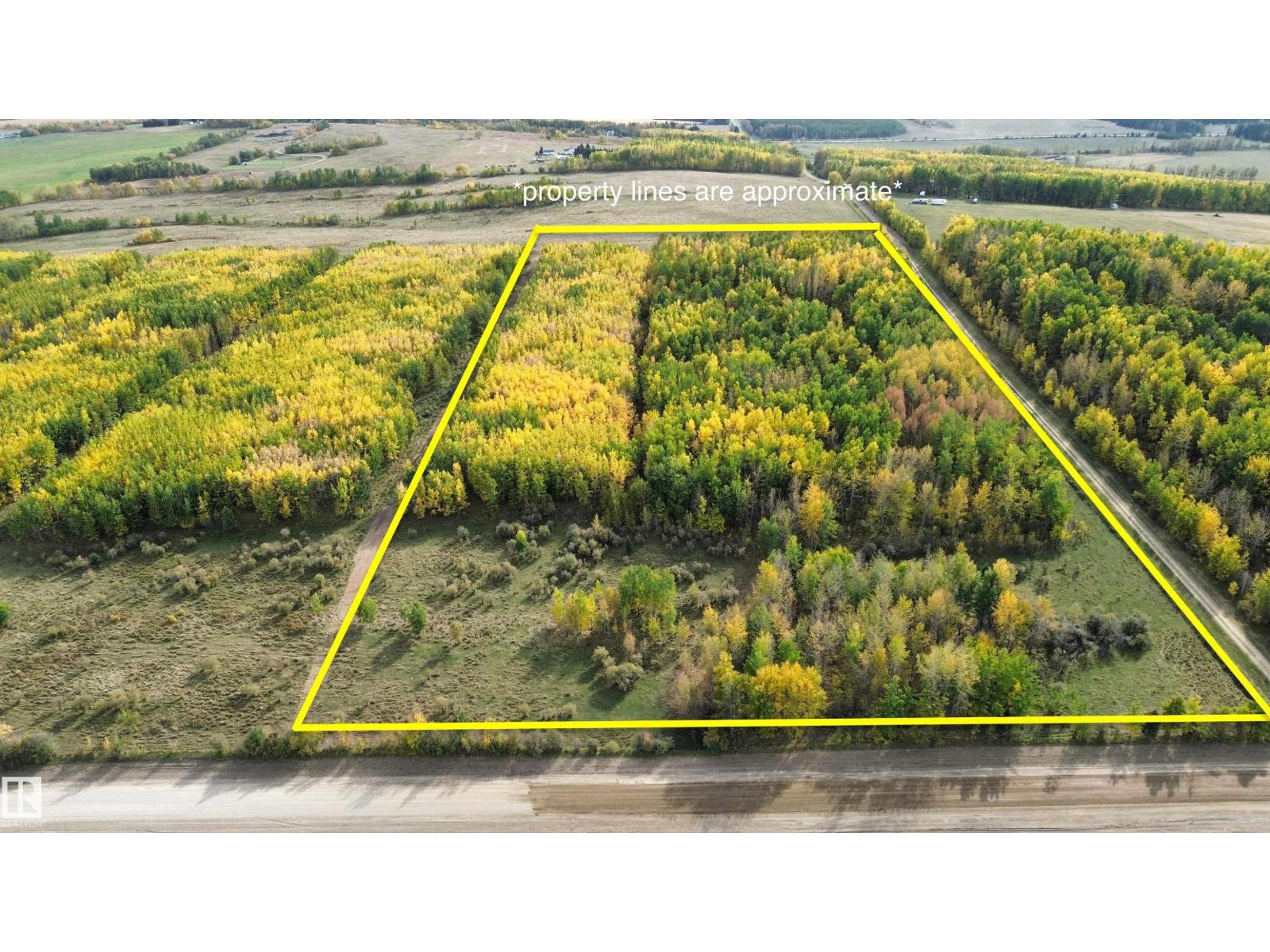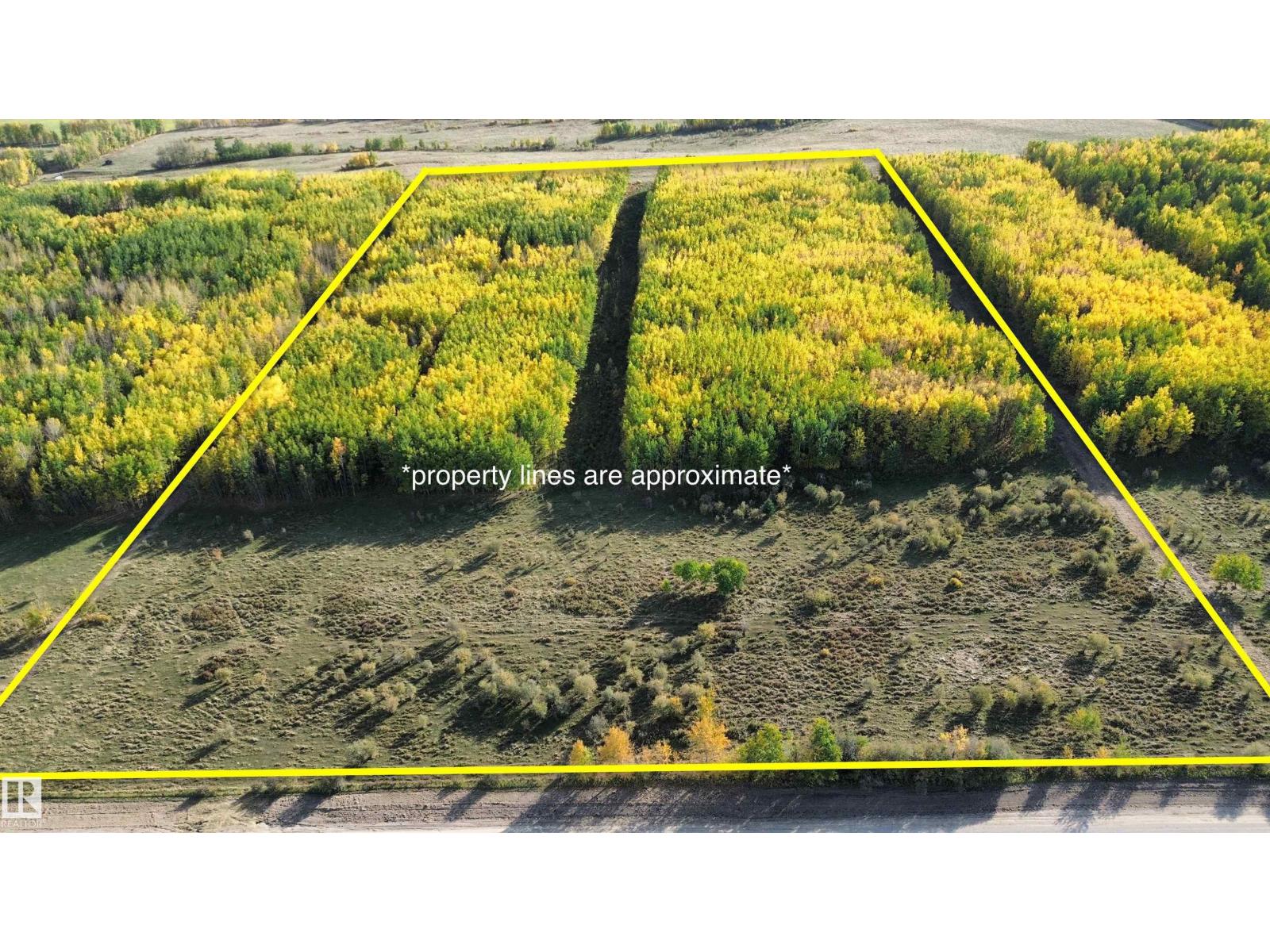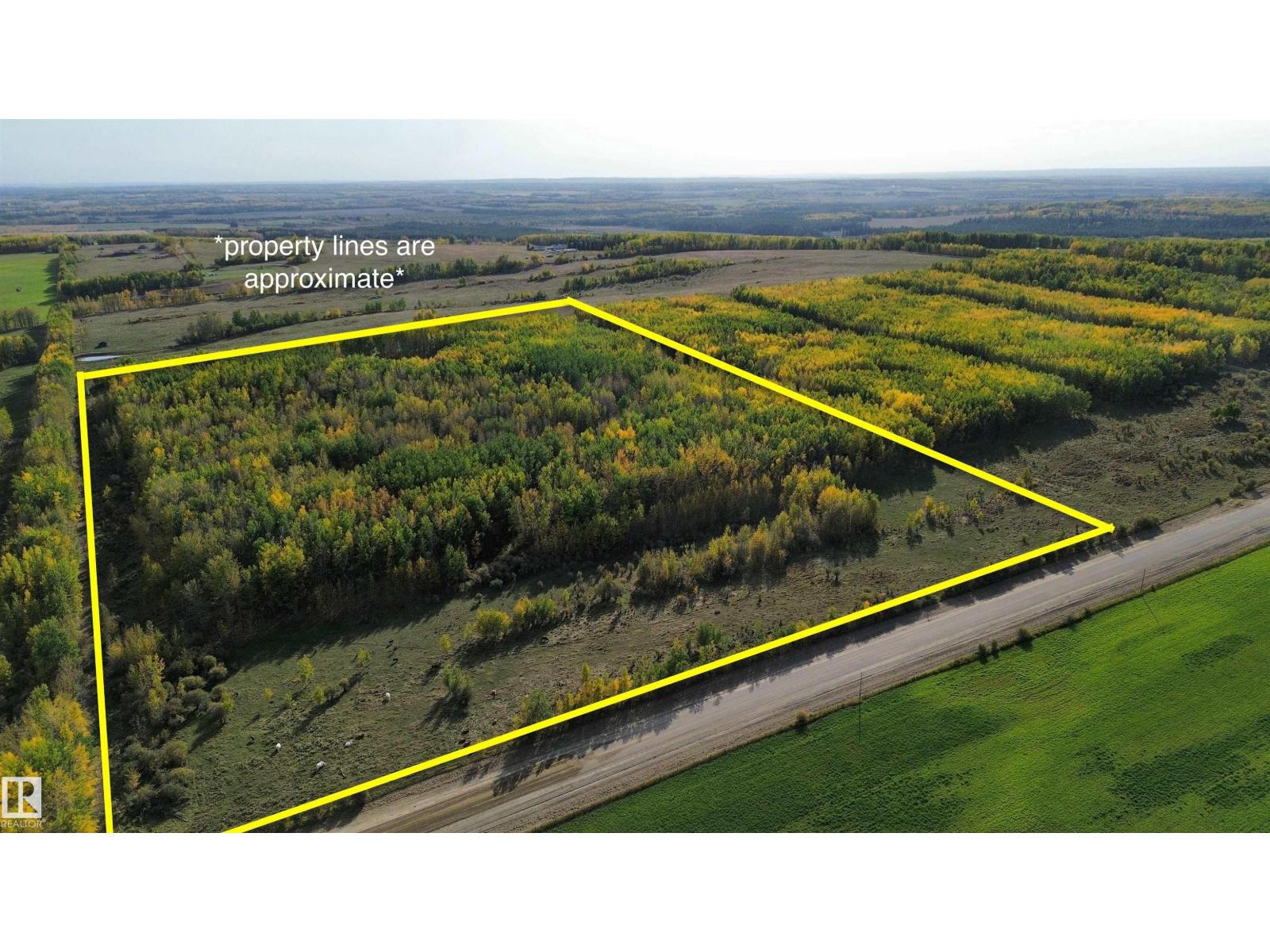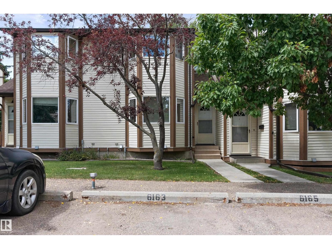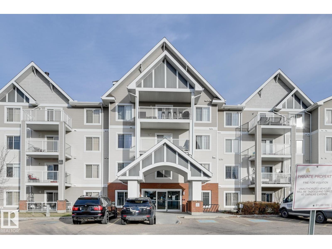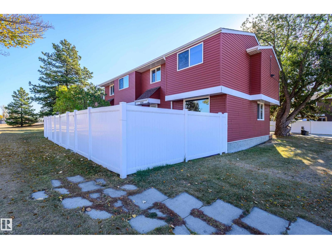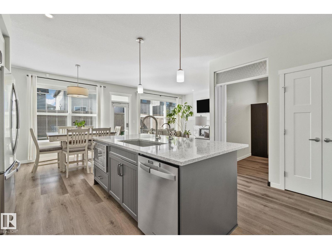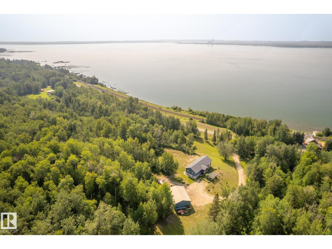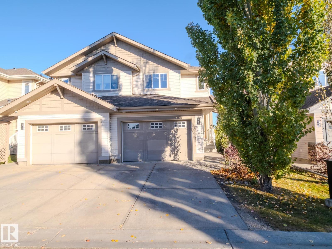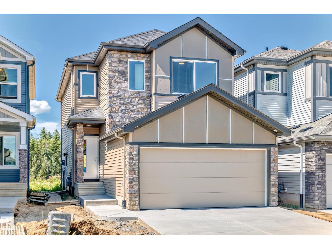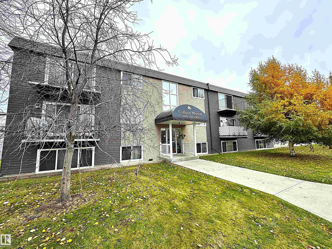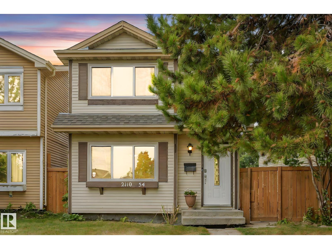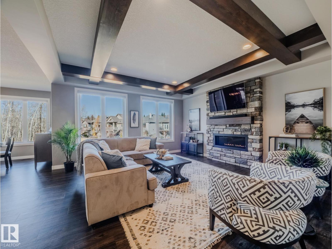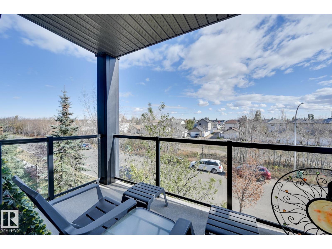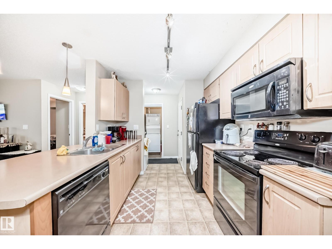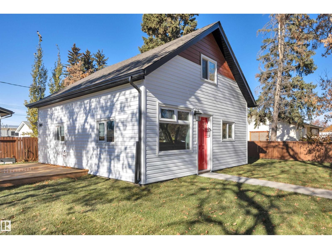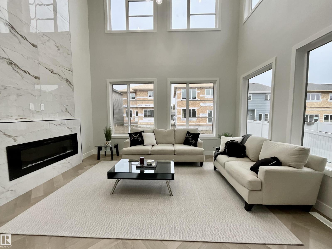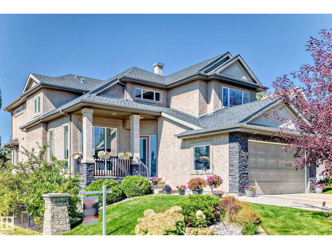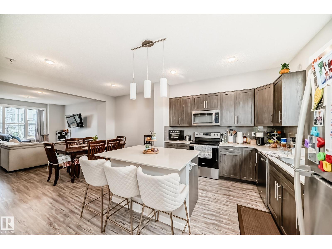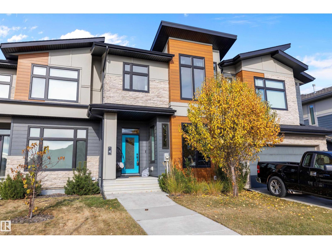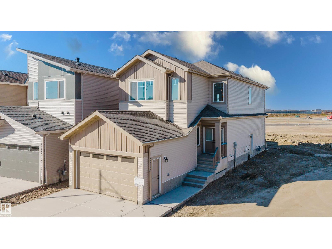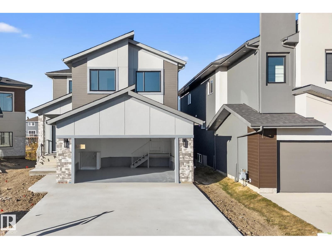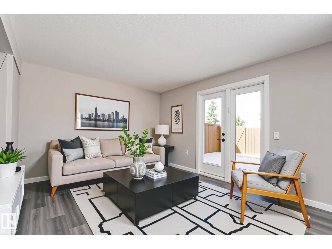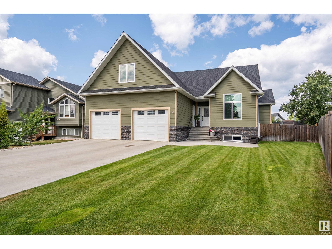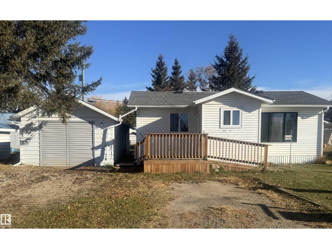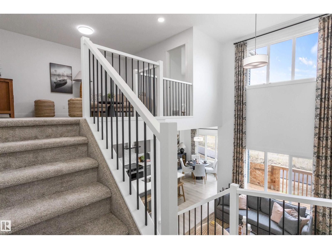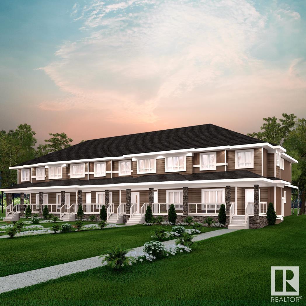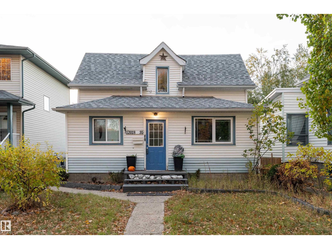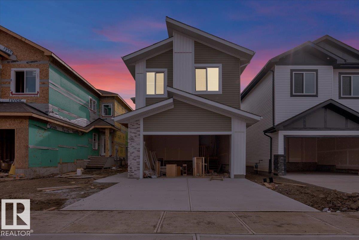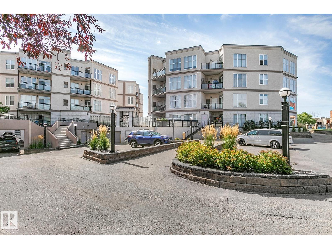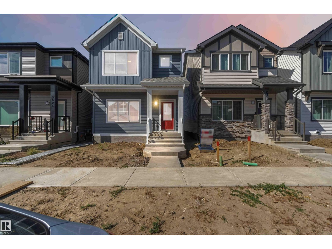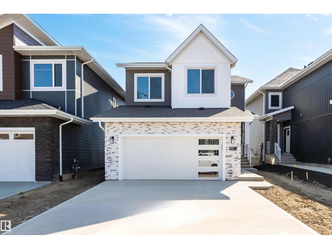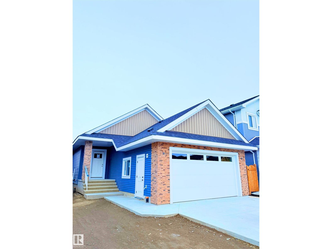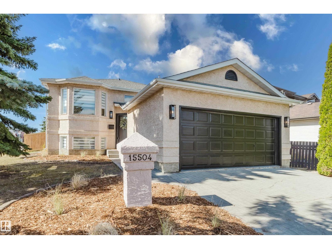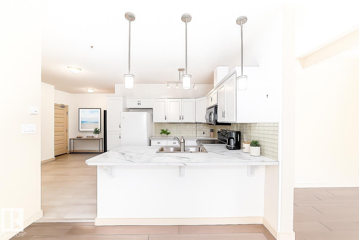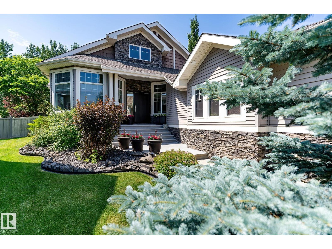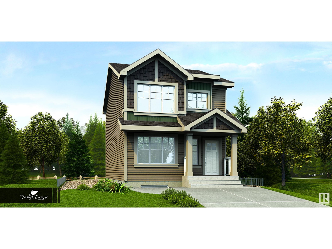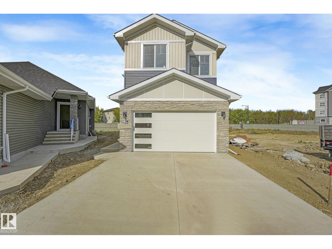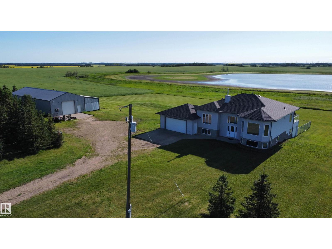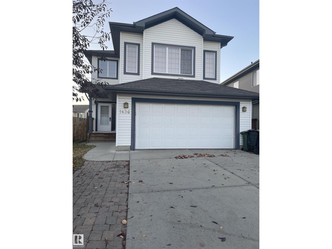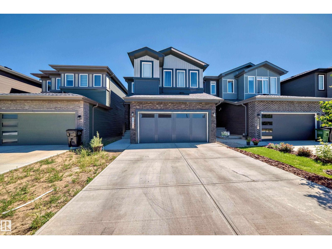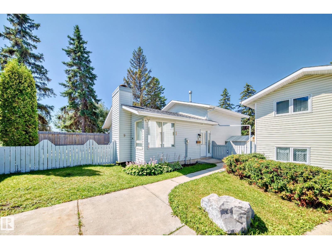62 Lancaster Tc Nw Nw
Edmonton, Alberta
Welcome to 62 Lancaster Terrace NW! This spacious ground-level condo offers over 1,095 sq ft of single-floor living in a quiet, family-friendly community. Featuring three comfortable bedrooms, bathroom including an ensuite too,with a bright open layout, it’s an ideal home for young families or first-time buyers. Enjoy low-maintenance living with luxury vinyl tile throughout—no carpet to vacuum or steam clean. The kitchen comes with a brand-new stainless steel fridge and stove, while the dining area flows easily into the living space with access to your private yard and deck. Added conveniences include in-suite laundry, crawl space storage, and an assigned parking stall just 30 feet away, plus visitor parking for guests close by. Perfectly located near schools, playgrounds, parks, and transit, with quick access to major roadways and West Edmonton amenities. With today’s ownership options, this home provides a smart & affordable alternative to renting. Value meets convenience. It's ready for your family! (id:63502)
Exp Realty
On Twp Rd 505
Rural Brazeau County, Alberta
23.38 acres of land only 10 minutes north of Drayton Valley or an hour from Spruce Grove! Lovely parcel with open land on the north side and the balance is treed. Property is fenced on the north and west sides, and is mulched on the east and south sides. Zoned AG. (id:63502)
RE/MAX River City
On Twp Rd 505
Rural Brazeau County, Alberta
27 acres of land only 10 minutes north of Drayton Valley or an hour from Spruce Grove! Lovely parcel with open land on the north side and the balance is treed. Property is fenced on the north side and is mulched on the east, west and south sides. Zoned AG. (id:63502)
RE/MAX River City
On Twp Rd 505
Rural Brazeau County, Alberta
38.15 acres of land only 10 minutes north of Drayton Valley or an hour from Spruce Grove! Lovely parcel with open land on the north side and the balance is treed. Property is fenced on the north and east sides, and is mulched on the south and west sides. Zoned AG. (id:63502)
RE/MAX River City
6163 38 Av Nw
Edmonton, Alberta
Welcome to this well cared townhouse in Gatesboro in the community of Hillview. Enjoy the convenience of 2 parking stalls. LRT station is close by. 2 schools are also close by and parks. Total of 3 bedrooms and 2 bathrooms. The primary bedroom is spacious. The 2 other bedrooms are a good size. The kitchen has 3 appliances and a large bay window allowing lots of natural light. A good size living room, stoned face fireplace and hardwood floor. The basement is fully finished with a storage room, laundry with washer and dryer and rec room. (id:63502)
RE/MAX Excellence
#215 13830 150 Av Nw
Edmonton, Alberta
This IMMACULATE 900 square foot 2 bedroom 2 bathroom condo is located in the heart of the Cumberland community in Edmonton. This unit features a spacious entrance with an open concept floor plan with large kitchen boasting tons of cabinets and counter space including peninsula island. Large living room with cozy electric fireplace walking out to a private covered balcony. Huge primary bedroom with walk through closet to a 3 piece ensuite with double shower. Great sized second bedroom, 4 piece bathroom, and in-suite laundry complete this well kept property. TITLED PARKING stall in the heated underground parkade. Condo fee of $565.35 includes heat, water-sewer, parking, landscaping/ snow removal and much more. Quick access to downtown Edmonton and the Anthony Henday. This property would make a perfect investment opportunity, downsizer, or a first time home buyer! (id:63502)
RE/MAX Edge Realty
13341 47 St Nw
Edmonton, Alberta
Beautifully renovated 3 bedroom townhouse in Sifton Park in NE Edmonton. New appliances, new kitchen, renovated bathrooms, new flooring, and fresh paint throughout. Includes 1.5 bathrooms, an unfinished basement, and lots of low maintenance upgrades. The private backyard is enclosed in vinyl fencing and the entire building has been well renovated, including vinyl windows and newer roofs. Sifton Park Ravines is a pet friendly condo association and backs onto the field behind Sifton Elementary School. Your kids an walk to school while you enjoy the peace and tranquility of this corner end unit townhouse. (id:63502)
Homes & Gardens Real Estate Limited
1093 Secord Promenade Nw
Edmonton, Alberta
IMMACULATE Former Showhome with $50,000 in additional upgrades! This Secord bungalow offers 1088 sq ft above grade plus a fully finished 600 sq ft basement. The main floor showcases a bright open design and a Chef’s Kitchen with Stainless Steel Appliances and a Large Quartz Island—perfect for cooking and entertaining guests. A spacious Primary Bedroom with 3-pc ensuite and a half bath complete the main level. Downstairs adds 2 bedrooms, a Rec room, and 4-pc guest bath. Premium upgrades include Solar Panels (2023), Permanent LED Outdoor Lighting (2025) , Central A/C (2022) , EV Charger System (2022), and a Culligan Water Softener/RO System (2022). With a Double Attached Garage, Spacious yard, and quiet street location, this home is ideal for downsizers seeking a forever home, while still offering flexibility for families and guests. Turn-key, tasteful, and ready to move in! WELCOME HOME! (id:63502)
Exp Realty
4518 Lakeshore Rd
Rural Parkland County, Alberta
Private. Scenic. Equine-Friendly. Your Dream Lakerage Awaits! Just 40 minutes west of Edmonton, this breathtaking 60-acre retreat offers privacy, versatility, and stunning views of Lake Wabamun. The 2013-built 1362 sq ft bungalow features vaulted ceilings, a granite fireplace, and a full-height 9' basement ready for your personal touch. Two creeks, abundant wildlife, and groomed trails invite walking, quadding, or horseback riding. Zoned Agricultural, this property is ideal for retirees, horse lovers, hobby farmers, or tradespeople. The 1200 sq ft shop with oversized doors suits equipment storage, a business base, or barn conversion. A 22' x 22' detached garage and partially serviced private campground offer added functionality for guests or extended family. Whether you're seeking a peaceful retirement, equestrian lifestyle, or recreational haven, this property delivers unmatched serenity and opportunity. One stunning property. Endless possibilities. A legacy of lifestyle awaits. (id:63502)
Real Broker
#32 1901 126 St Sw
Edmonton, Alberta
Spectacular views, high quality finishes and low maintenance lifestyle in the desirable neighbourhood of Rutherford! This fantastic 1596 sq. ft. executive duplex with over 2,200 sq ft of finished living area has it all! From soaring windows, open concept floor plan, granite countertops, hardwood flooring, oversized single attached garage, main floor office/den, walk-through pantry, A/C, 3 full bathrooms and 1 half bathroom, 3 bedrooms, 2 gas fireplaces, wet bar, high ceilings, ensuite bathroom with separate soaker tub and walk-in shower, upstairs bonus room and much more! Enjoy your raised patio with family and friends while being surrounded by the beautiful scenery and views of the large pond, which the home backs onto. This amazing home is sure to check all the boxes on your wish list! Only minutes to shopping, dining, and entertainment. Easy and convenient access to main roads like the Anthony Henday, Gateway Blvd and the QE2. Don’t miss out on the opportunity to call this great property your new home! (id:63502)
RE/MAX River City
633 Kinglet Bv Nw
Edmonton, Alberta
Built by Sterling Homes and ready for quick possession, this brand-new 2025-built property in Kinglet Gardens offers both smart design and strong investment potential. Featuring 1,823 sq ft above grade plus a fully finished LEGAL basement suite (744 sq ft), this home provides 5 bedrooms, 3.5 bathrooms, and a total of 2,566 sq ft of finished living space. The upper level includes 4 spacious bedrooms, perfect for large or multi-generational families. The self-contained 1-bedroom legal suite in the basement comes with its own kitchen, living room, bathroom, and walk-up side entrance—ideal for rental income or private extended family use. The open-concept main floor, a modern kitchen, and plenty of natural light. Complete with a double attached garage, this home is situated in a growing community with convenient access to amenities, nature trails, and future development. A fantastic opportunity for homeowners and investors alike. (id:63502)
Power Properties
#301 10035 164 St Nw
Edmonton, Alberta
Top Floor Corner unit! This two bedroom condo is located close to shopping and transit! Great location and affordable, this 936 sq/ft home boasts a large master bedroom, in suite storage space, same floor laundry, and a spacious balcony. Colleen Manor is pet friendly (with board approval) and has had its windows replaced. Condo fees are $628.24/mth and comes with one assigned parking stall. (id:63502)
RE/MAX Real Estate
2110 54 St Nw
Edmonton, Alberta
This updated 3 bedroom, 2 bathroom home with a partly finished basement is ready for you to move in. The main floor is bright and welcoming with large windows that fill the space with natural light. The kitchen is equipped with stainless steel appliances, and the home has received several thoughtful upgrades including new vinyl plank flooring on the main floor and in the basement (2025), new carpet (2025), vinyl windows, newer fence, hot water tank (2022), and roof (2018). The sunny west facing backyard is fully fenced for privacy and is perfect for kids or pets. Perennial flowers, raspberries, and rhubarb add charm and create a wonderful space for gardening or relaxing outdoors. There is also room for a future garage, lots of room for back lane parking that can accommodate both cars and an RV. Located within walking distance of schools, playgrounds, shopping, Millwoods Town Centre, and transit, this home offers a great balance of updates, functionality, and location. (id:63502)
Real Broker
4710 41 St
Beaumont, Alberta
Love where you live! This stunning Home2Love by Royer Homes blends luxury, lifestyle & versatility in one remarkable property. Nestled on a large pie-shaped, tree-lined lot with walking trails at your doorstep—your own private retreat. The exterior showcase Hardie board siding, stone accents & exposed aggregate driveway, while inside, abundant natural light fills all three levels, showcasing the high-end finishes & thoughtful design throughout. The chef’s kitchen features a built-in oven, microwave, warming drawer, induction stove & beverage cooler. A walk-through pantry with custom cubbies connects to the triple garage. Open stairs lead to a serene primary with spa-like ensuite & large walk-in closet & convenient laundry access. Enjoy BBQs & sunsets from the enclosed sunroom-style deck. The legal suite above the garage offers flexible living (1 or 2 bedrooms) with an option for a home-based business. The walk-out level has in-floor heat, gym, rec room, another bedroom & bathroom, storage & hot tub room. (id:63502)
RE/MAX Elite
#317 1204 156 St Nw
Edmonton, Alberta
*** YOU'RE SEARCH FOR AN AFFORDABLE, WELL-APPOINTED CONDO HAS ENDED, DEAR BUYER! *** Welcome to Ospin Terrace! You're new TWO bedroom TWO Bath condo has been meticulously cared for by the current owner. Super clean, tidy, and move-in ready! In-Suite laundry and storage make for convenient living in your third floor home! The BEST part? Your unit is facing a walking trail/greenspace and AWAY from Henday and is buffered by being on the east side of the easternmost building. Kitchen features loads of cabinet space and a helpful buffet-counter to serve guests in the dining room during family get togethers. All appliances included, especially the new Kitchenaid-1919 series microwave hood fan (just installed!). Need extra sleeping space but also need a home office? Second bedroom currently has murphy bed installed (can be removed if buyer wishes). Underground parking keeps your vehicle warm & dry! Fast access to amenities on Rabbit Hill Road or Windermere, and moments from Terwillegar Rec Centre! Welcome Home! (id:63502)
Maxwell Challenge Realty
#102 13907 136 St Nw Nw
Edmonton, Alberta
Fantastic location in Hudson Village! This bright and spacious main floor corner end unit offers peace and privacy. Featuring 2 bedrooms, 2 full bathrooms, 2 underground parking stalls and a storage locker, this home delivers comfort, convenience and exceptional value. Enjoy all utilities included — electricity, water, and heat/gas! The unit boasts a south and west-facing patio with a gas line for your BBQ — perfect for relaxing or entertaining. The kitchen offers plenty of cabinet and counter space with a breakfast bar, opening to the dining area. The primary bedroom fatures a walk-through closet and a 4-piece ensuite, while the spacious second bedroom is ideally located next to a 3-piece bath with shower — great for guests or family. Of course don't forget about the in-suite laundry! Conveniently located close to shopping, restaurants, schools, and public transit, this home offers excellent potential for buyers and investors alike. (id:63502)
One Percent Realty
5004 45th Av
Calmar, Alberta
Welcome home to this beautifully remodeled 1.5-storey home offering a total living space of 1,016 sq. ft. Situated on a spacious corner lot in the heart of Calmar, this charming property combines modern comfort with small-town warmth. Fully refreshed in 2025, the home features a bright and welcoming layout with a cozy living room, updated kitchen, stylish 4-piece bath, and a comfortable main floor primary bedroom. Upstairs, you’ll find two additional bedrooms—perfect for kids, guests, or a home office. Throughout the home, enjoy new flooring, fresh finishes, and thoughtful modern updates. Outside, the large fenced yard and deck create an ideal space for family gatherings or quiet evenings under the stars. With ample parking and close proximity to Calmar’s schools, playgrounds, and parks, this home is perfect for first-time buyers or growing families looking for charm, space, and convenience. (id:63502)
Exp Realty
25 Baker St
Ardrossan, Alberta
Welcome to this BRAND NEW home w/a TRIPLE ATTACHED GARAGE in Ardrossan’s growing family friendly community! This impressive property offers modern finishes,a bright open floor plan,& a MAIN FLOOR den offering a flex space w/potential for a bedroom or office, w/a half bath, perfect for guests or working from home. The grand living room welcomes you w/an open to above design, leading to a spacious dining area & a chef inspired kitchen, complete with custom cabinetry, QUARTZ countertops, a large island, & a walkthrough SPICE KITCHEN/BUTLER’S PANTRY. Upstairs, find 4 bedrooms, a bonus room, & a convenient laundry room. The primary retreat includes a tray ceiling, large walk in closet, & a spa like 5 piece ensuite w/a custom shower, soaker tub, & dual sinks. With a SEPARATE SIDE ENTRANCE to the unfinished basement, there’s potential for future income. Ready for a quick possession just in time for the holidays. Ready for immediate possession! (id:63502)
Maxwell Polaris
3304 Mccall Co Nw
Edmonton, Alberta
Spectacular home located in the Executive community of Magrath Heights. Touch of modern sophistication custom-built contemporary elegant & gorgeous 2 sty fully finished home offers over 3600 sq ft of finished living space. 4 brms, 3.5 baths, High ceiling, triple pane windows, 2 H/E furnaces, 2 A/C units, Chef's dream kitchen w/black galaxy granite counter top, built-in appliances, new hot water tank & refrigerator, central vac. Main floor has Brazillian walnut hardwood, porcelain tile, amazing curved open tread staircase, surround sound, irrigation system, fully fenced & landscaped yard, 20'x24' garage has floor drain & huge west-facing raised deck & beautiful back yard & front yard with great curb appeal. Upper floor has 2 very large bdrms, washroom & Primary has a stunning 5 pce ensuite & large w/in closet. Main floor office & finished basement. Close to public transport, school, shopping, Magrath park & all amenities. This move-in-ready home offers space, comfort and pride of ownership. (id:63502)
Maxwell Progressive
2609 Maple Wy Nw
Edmonton, Alberta
Priced to SELL and with ZERO CONDO FEES! An excellent opportunity in Maple is waiting for its new owner. This bright and inviting, open-concept home is sure to provide your growing family the space they need! Featuring 3 beds, 2.5 baths (complete with an ensuite bathroom), a double detached garage and a fenced yard with a deck! In the kitchen, you'll find plenty of quartz counter-top space, complete with a large bar island and a pantry featuring soft-close cabinets and drawers throughout! Outside, you'll find a well-sized yard with a deck and a natural gas BBQ hookup (You'll never run out of gas when you cook again!). Close to newer schools, shopping, groceries and all amenities off of 17th St. Affordable, clean, newer and without the condo fees, priced to sell! Come see your new home, this opportunity won't last long! (id:63502)
Initia Real Estate
4 Fosbury Li
Sherwood Park, Alberta
WOW! Here is a rare opportunity to own an AWARD WINNING TOWNHOME in the gorgeous SALISBURY VILLAGE community that offers an abundance of PARKLAND & GREENSPACE! Built by KIMBERLY HOMES this beautifully maintained, ONE OWNER 2 STOREY HOME offers 1540+ sq.ft. a DETACHED DOUBLE GARAGE & a uniquely AMAZING COURTYARD offering the ULTIMATE IN PRIVACY with a spacious DECK & ARTIFICIAL TURF! The 17’ foyer opens to a GREAT ROOM style main floor with 9’ CEILINGS, engineered hardwood flooring, 58” ELECTRIC FIREPLACE, a gorgeous upgraded WHITE ISLAND KITCHEN featuring BI pullouts, QUARTZ COUNTERS & STAINLESS APPLIANCES. A generous dining area overlooks the yard & access to the 2 piece bath & laundry! Up to a spacious PRIMARY with VAULTED CEILING & its own ensuite with SOAKER & GLASS SHOWER! 2 additional bedrooms & MAIN BATH complete the upper area. The basement has a GREAT START on the drywall, FOAM FLOORING & a RI BATHROOM! Media conduit in the great room & primary with HDMI, hi-tech soundproofing & more! WOW! (id:63502)
RE/MAX Elite
343 Munn Wy
Leduc, Alberta
Located in the quiet, family-friendly community of Meadowview in Leduc, this Ferris 4 model offers a spacious and functional layout with thoughtful upgrades throughout. The main floor features sleek tile flooring, a bright den that can serve as a home office or guest space, a full bathroom with a standing shower, and an open-concept kitchen and dining area with a convenient spice kitchen for additional storage and prep space. The great room includes a built-in fireplace, creating a welcoming setting for everyday living. Upstairs, you’ll find three bedrooms, including a primary suite with a five-piece ensuite featuring dual sinks, a soaker tub, a tiled shower, and a walk-in closet. A bonus room and upper-level laundry add extra functionality. The home also includes a side entrance, offering potential for future basement development. (id:63502)
Sterling Real Estate
13434 166 Av Nw
Edmonton, Alberta
Gorgeous and very well maintained half duplex backing treed walking path. Step inside this pride of ownership home featuring freshly painted (2023) upgraded laminate flooring, large peninsula style kitchen with loads of cabinets, 4 appliances, breakfast bar, custom built corner pantry (Feb '25) with 2 lazy Susan's, organizer shelves & plenty of storage. Sunny & bright dining/living areas with access to private fenced yard, large newer deck/patio (2019), landscaping redone with new gate (2020) and storage shed. Mainfloor laundry/mud area with countertop, shelving, bench and shiplap feature wall. Upstairs you'll be greeted with a new carpet (Dec '24) on the stairs and in the cozy bonus room, 2 huge primary bedrooms with new flooring (2023) full ensuites, large walk-in closets with additional built-in shelving and pull-out drawers. New Zebra blinds on mainfloor and upstairs. Garage is very tidy with epoxy flooring, new landing and heavy duty wall organizer. No condo fee's & move-in ready. (id:63502)
Royal LePage Premier Real Estate
160 Edgewater Ci
Leduc, Alberta
Stunning Fully Walkout Home | 4 Master Bedrooms | Luxury Upgrades Throughout Exceptional 4 master bedroom fully walkout home with high-end finishes in a peaceful, family-friendly neighborhood. Features a main floor full bedroom & full bath, open-to-below design, and 10 ft ceilings on the main floor. Option for spice kitchen Enjoy a large living room, modern lighting, and a huge bonus room perfect for family gatherings. Main floor includes a balcony, ideal for outdoor relaxation. Additional highlights: central A/C, heated garage, built-in speakers, and many more upgrades.Walking distance to school, with easy access to Highway 2 and just minutes to the airport.Don’t miss this rare opportunity—luxury, location, and layout all in one! (id:63502)
Maxwell Polaris
1244 Lakewood Rd W Nw Nw
Edmonton, Alberta
Get Inspired in Tipaskan! Welcome to this beautifully renovated end unit townhouse offering over 1600 sq ft of comfortable living space. Perfect for first time buyers, families, or investors, this home combines style, function, and a location that is hard to beat. Just steps from Tipaskan Elementary School, you can watch your kids walk to school right from your window. The bright and spacious kitchen features quartz countertops, a stylish backsplash, and stainless steel appliances. Fresh paint and luxury vinyl plank flooring flow throughout the home. Upstairs you will find three generous bedrooms and a full bathroom with direct access from the primary suite, plus a convenient half bath on the main floor. The fully finished basement offers a large family room and a den ideal for work or play. Additional updates include a new furnace and front load washer and dryer. Enjoy your private deck and shed in the back. With parking at your door and visitor parking nearby, this move in ready home is perfect! (id:63502)
Exp Realty
1206 18 Av
Cold Lake, Alberta
No detail has been overlooked—from the rich hardwood floors and stone countertops to the butler’s pantry and premium gas stove, this property exudes elegance. The main level boasts a bright, open-concept design with modern finishes and thoughtful touches throughout. Upstairs, discover one of the most unique features; a massive bonus room over the garage—perfect as a media lounge, playroom, or private retreat which is even roughed in for another bathroom! The expansive primary suite is a private retreat, offering direct access to the back deck, a walk-through closet, and a serene 3-piece ensuite. Two additional bedrooms, a 4pc bath, and a thoughtfully placed 2-piece powder room with main floor laundry. The fully finished basement invites you to unwind in the dedicated theater room or spread out in the generous activity space. This exceptional home is packed with premium features including 6 bedrooms, central air conditioning, a full irrigation system, sprawling back deck with privacy. (id:63502)
RE/MAX Platinum Realty
4531 47 St
Rural Lac Ste. Anne County, Alberta
Motivated to sell! Cozy open concept 2 bedroom home with a beautiful partially fenced yard. The home was completely renovated in 2009 and features a natural gas wood stove for those chilly winter nights. There is a nice sized yard with a large garden and mature trees. The property also includes a large newer deck with a gazebo and privacy fence and is within walking distance to the beach, main dock, shopping, elementary school, and golfing. The garage is 35'x14' with a separate office/storage space in the back. This property has a lot to offer! (id:63502)
Century 21 Leading
#2 1480 Watt Dr Sw
Edmonton, Alberta
Discover contemporary living in the vibrant Walker community with this elegantly designed townhouse. Boasting modern aesthetics and functional design, this home features an attached two-car garage, ensuring ample parking and storage space.Inside, you'll find 3 cozy bedrooms and 2.5 modern bathrooms, complemented by modern finishing touches that exude sophistication. The heart of the home is a large, well-appointed kitchen with a spacious island, perfect for meal prep and entertaining. Adjacent to the kitchen, the living area is flooded with natural light, creating a warm and inviting atmosphere.Additional value is found in the finished basement, offering extra space for a family room, home gym, or office. This townhouse combines style and convenience, making it an ideal choice for those seeking a modern and maintenance-free lifestyle in one of Edmonton's sought-after neighbourhoods. (id:63502)
RE/MAX River City
2503 189 St Nw
Edmonton, Alberta
The Uplands at Riverview provides a lively lifestyle unlike any other in West Edmonton. A community-built with your kids in mind, enjoy the benefits of outdoor and indoor recreation. This single-family home, The 'Otis-Z-24' is built with your growing family in mind. It features 3 bedrooms, 2.5 bathrooms and an expansive walk-in closet in the primary bedroom. Enjoy extra living space on the main floor with the laundry room on the second floor. The 9' ceilings on the main floor, (w/ an 18' open to below concept in the living room), and quartz countertops throughout blends style and functionality for your family to build endless memories. **PLEASE NOTE** PICTURES ARE OF SIMILAR HOME; ACTUAL HOME, PLANS, FIXTURES, AND FINISHES MAY VARY AND ARE SUBJECT TO AVAILABILITY/CHANGES WITHOUT NOTICE. (id:63502)
Century 21 All Stars Realty Ltd
316 27 St Sw
Edmonton, Alberta
Step into the Brattle-Z by Akash Homes, where modern design meets everyday comfort. With 3 bedrooms and 2.5 bathrooms, this beautifully crafted home offers the perfect balance of space and style for growing families. The open-concept main floor welcomes you with 9-foot ceilings, elegant quartz countertops, and thoughtful finishes that make entertaining effortless. Upstairs, a convenient laundry room and an expansive walk-in closet in the primary suite add function and luxury to your daily routine. Every detail in the Brattle-Z is designed to help your family live beautifully and build lasting memories — all in a home that feels as practical as it is inviting. **PLEASE NOTE** PICTURES ARE OF ACTUAL HOME. HOME IS COMPLETE! (id:63502)
Century 21 All Stars Realty Ltd
1282 Keswick Dr Sw
Edmonton, Alberta
Located in the heart of Windermere, Keswick Landing is a thriving new community that embodies style, value and location. You can your family can enjoy the benefits of a community that continues to grow as you do! Spanning approx. 1626 SQFT, the Kenton Town offers a thoughtfully designed layout and modern features. As you step inside, you'll be greeted by an inviting open concept main floor that seamlessly integrates the living, dining, and kitchen areas. Abundant natural light flowing through large windows creating a warm atmosphere for daily living and entertaining. Upstairs, you'll find three spacious bedrooms that provide comfortable retreats for the entire family. The primary bedroom is a true oasis, complete with an en-suite bathroom for added convenience. PICTURES ARE OF SIMILAR HOME; ACTUAL HOME, PLANS, FIXTURES, AND FINISHES MAY VARY AND ARE SUBJECT TO AVAILABILITY/CHANGES WITHOUT NOTICE. (id:63502)
Century 21 All Stars Realty Ltd
12018 95 St Nw
Edmonton, Alberta
An exceptional opportunity for builders, developers, and investors—this house on a 33' x 125' lot in the heart of Edmonton presents outstanding potential. Currently occupied by a 1912 1.5-storey, 994 sq. ft. home with three bedrooms and one bathroom, the property offers a valuable footprint for those looking to design and build a modern residence or an investment property. The house features a bright living room, a spacious kitchen, and a partly finished basement, providing flexibility for interim use or renovation while planning your project. The lot’s size, location, and accessibility make it an attractive choice for infill development. With a large fenced backyard, proximity to schools, public transit, and just minutes to downtown Edmonton, this property combines a central location with strong potential for growth and value. Recent upgrades includes newer roof, windows and HWT. Seize the chance to transform this character property into a contemporary build or a high-yield investment. (id:63502)
Exp Realty
57 Blackbird Bend
Fort Saskatchewan, Alberta
Quick possession available! This modern 5-bedroom two-storey home features an open-to-below 18' ceiling in the foyer and great room, with 9' ceilings on the main and basement levels and 8' ceilings upstairs. One bedroom is located on the main floor, with four additional bedrooms on the upper level—ideal for families or flexible living. Interior upgrades include coffered ceilings in the great room and primary bedroom, LED-lit crown molding, and in-stair lighting. The kitchen offers built-in appliances, gas cooktop, wall oven, and microwave. Flooring includes vinyl plank in common areas and carpet in bedrooms. Situated on a standard lot, the home includes Samsung or Whirlpool appliances and contemporary finishes throughout. (id:63502)
Royal LePage Noralta Real Estate
#352 4827 104a St Nw
Edmonton, Alberta
Don't let this opportunity pass you by if you are an investor, 1st-time home owner or family! This meticulously-maintained 1,012 SqFt condo in the Southview Court building has 2 Bedrooms; 2 Bathrooms; Insuite Laundry & a Titled, Ungerground parking stall. NEW Upgrades include Vinyl Plank flooring throughout & fresh paint. With 9' ceilings & large windows, this condo has plenty of natural light & an open, spacious feel. The Kitchen boasts plenty of cabinets; a large island; Walll-Oven & Countertop Cooktop. On either side of the Kitchen, you have a Dining area & a large Living Rm - that leads you onto the covered balcony to enjoy the fresh air! The 2 Bedrooms include a large Primary Bedroom that boats a Full Ensuite & a Walk-In Closet. Close to everything you need: shopping; schools; restauarants; parks; Whitemud Drive - you name it including just steps to the Italian Centre Shop! this turn-key, move-in ready home is waiting for you! (id:63502)
The Agency North Central Alberta
3628 213 St Nw Nw
Edmonton, Alberta
Welcome to this upgraded home in the desirable community of Edgemont, offering modern design and everyday functionality. The main floor boasts an open-concept floorplan, seamlessly connecting the kitchen, dining, and living areas — perfect for entertaining or family living. Upstairs, you’ll find a spacious bonus room, ideal for a home office, playroom, or cozy media space. Built with 9’ foundation walls, the lower level feels bright and inviting and is rough-in ready for a future basement suite, giving you excellent potential for rental income or multigenerational living. With $18,000 in upgrades already included, this property delivers style, comfort, and lasting value. Located in West Edmonton’s vibrant Edgemont community, you’ll enjoy easy access to parks, trails, schools, shopping, and major routes — the perfect blend of nature and city convenience. (id:63502)
Cir Realty
#404 10511 42 Av Nw
Edmonton, Alberta
TOP FLOOR, SOUTH-FACING 1 bedroom unit in Grande Whitemud! This bright and spacious condo features NEW flooring (Carpet/Laminate 2025) and NEW fresh paint throughout (2025), a cozy GAS FIEPLACE, and south-facing balcony over-looking the court yard with natural gas BBQ hook-up. Functional layout with in-suite laundry and storage room. Enjoy the convenience of the underground titled HEATED PARKING with a storage cage directly in front of the stall. The building offers amenities including a social/party room and fitness room. Ideal location close to restaurants, shopping, and quick access to transit—with a bus stop right outside the building. Easy access to whitemud and A Henday. The building comes equipped with access doors and an elevator, ideal for those with mobility issues. Perfect for first-time buyers, students, or investors! (id:63502)
RE/MAX Real Estate
3331 Chickadee Drive Nw
Edmonton, Alberta
NOT A ZERO LOT) Ready to move in with quick possession available! This 2,286.18 sq. ft. WALK-OUT home backs onto a peaceful dry pond and offers exceptional space and design. The main floor features a spacious den, Powder Room, and a chef-inspired kitchen with a pantry, opening to the dining area and a living room with a beautiful stone fireplace. Upstairs, the primary suite includes a private balcony, a luxurious ensuite, and a walk-in closet. Two additional bedrooms, a large family room/BONUS ROOM, Laundry room, and a convenient full bathroom complete the upper level. The full WALK-OUT basement (undeveloped) includes a separate side entrance, offering excellent potential for a future suite. A front-attached double garage and quality finishes throughout make this home a must-see! (id:63502)
Maxwell Polaris
3325 Chickadee Drive Nw
Edmonton, Alberta
(NOT A ZERO LOT) READY IN 1.5 MONTHS - This beautiful walkout bungalow backing onto a serene dry pond offers a thoughtfully designed layout with both comfort and functionality. The main floor features a spacious primary bedroom with a walk-in closet and ensuite, along with a second bedroom, a full bath, and a stylish kitchen with pantry that opens to the great room. Entering from the garage, you’re welcomed into a functional mudroom with a convenient laundry area located just across the hall, adding everyday practicality to the design. PHOTOS ARE FROM A SIMILAR MODEL The finished walkout basement expands the living space with two additional bedrooms (one with a walk-in closet), a full bathroom, and a wet bar, perfect for entertaining. With its smart design and picturesque setting, this home is ideal for families or downsizers looking for modern bungalow living. (id:63502)
Maxwell Polaris
15504 133 St Nw
Edmonton, Alberta
Welcome to your dream home in the heart of Oxford, Edmonton! This beautifully renovated 4-bedroom, 3 full bathroom bungalow offers over 1232 above ground square footage of luxurious living. Perfect for families or anyone seeking comfort and convenience. Tucked away on a quiet street but close to parks, schools, shopping, and major routes, this move-in ready home truly has it all. Don’t miss your chance to own in one of Northwest Edmonton’s most sought-after communities! (id:63502)
Exp Realty
#202 304 Ambleside Li Sw
Edmonton, Alberta
Corner unit in Ambleside with beautiful park views! This bright and spacious 2-bedroom, 2-bath condo offers the perfect layout with bedrooms on opposite sides for added privacy. The modern kitchen opens to a spacious living area, and the large deck is ideal for relaxing or entertaining while overlooking the park. Enjoy the convenience of in-suite laundry, one underground heated parking stall, and an additional surface stall. The building features fantastic amenities including a fully equipped exercise room, guest suite, and a recreation room for gatherings. Located in one of Southwest Edmonton’s most sought-after neighbourhoods, you're just minutes from Currents of Windermere, restaurants, shopping, and public transit. Ideal for first-time buyers, downsizers, or investors—this unit offers comfort, convenience, and a lifestyle you'll love. Don’t miss your chance to own in Ambleside! Some photos have been virtually staged (id:63502)
Century 21 Leading
4804 212 St Nw
Edmonton, Alberta
Rare executive bungalow backing a densely treed walking path in prestigious Copperwood! This immaculate home boasts over 3200 sq ft of living space with 3 bedrooms & 2.5 baths. The upgraded finishes include a custom 42” wide oak front door, rich cappuccino cabinets, gleaming espresso hardwood floors, granite counters, 9 & 14 ft ceilings, gas fireplace,& California custom closet in the primary bedroom. The kitchen has extra deep sink, filtered drinking tap, stainless steel appliances & walk through pantry. You’ll enjoy the deep soaker tub in the primary bedroom and all bedrooms have walk in closets. The basement features 2 bedrooms, wet bar, bathroom and a large hobby room that could be used as a 4th bedroom. The back yard is a private oasis backing onto a treed pathway with composite deck & underground sprinklers. The garage is oversized, drywalled and insulated with epoxy floors and gas line plumbed in. Great location close to walking trails, good schools and retail, don’t’ miss out on this elegant home! (id:63502)
Mcleod Realty & Management Ltd
17306 6a St Ne
Edmonton, Alberta
Discover The Sylvan—crafted with elegance and function, nestled on a large pie lot. Luxury vinyl plank flooring flows through the main floor, starting with a spacious foyer and walk-in coat closet. The bright great room leads to a kitchen with quartz countertops, an island with eating ledge, Silgranit undermount sink, over-the-range microwave, soft-close Thermofoil cabinets, and a tucked-away pantry. At the rear, the sunlit nook offers backyard views, with a garden door to the outdoor space. A main floor bedroom and full 3-piece bath add convenience. The included parking pad can be upgraded to a double detached garage. Upstairs, enjoy a bright primary suite with walk-in closet and 3-piece ensuite with tub/shower combo. Two more bedrooms with ample closets, a full bath, and laundry closet complete the upper level. Extra side windows in the nook and bonus room, brushed nickel fixtures, 9' ceilings on the main and basement, separate side entrance, and basement rough-ins are all included. (id:63502)
Exp Realty
3140 Magpie Wy Nw Nw
Edmonton, Alberta
(NOT A ZERO LOT) Welcome to this upcoming 2,280 sq. ft. two-storey single-family home, perfectly situated on a desirable pie-shaped lot with no rear neighbours & big backyard Featuring 4 Bedrooms, 3 full Bathrooms, an attached double-car garage, this thoughtfully designed residence combines functionality with modern style. MOVE-IN-READY . The main floor offers an open-concept layout with a spacious kitchen, adjoining dining area, & a bright great room—ideal for entertaining or everyday living. A walk-in pantry enhances kitchen storage, while an additional bedroom. A convenient 3-piece bathroom completes the main level. Upstairs, the primary suite boasts a generous walk-in closet and a private ensuite. Two additional bedrooms of comfortable size are served by another full 3-piece bathroom. Includes a side entrance for future legal suite. A dedicated laundry room with a sink, plus a bonus room, provide convenience and extra living space. The open-to-below design adds a sense of airiness and sophistication. (id:63502)
Maxwell Polaris
22910 95a Av Nw
Edmonton, Alberta
Welcome to The Carisa by Hopewell Residential, nestled on a charming pie-shaped lot that's south backing. The main floor offers a pocket office which is perfect for a home office. Large windows and 9 foot ceilings in the basement and main floor. The kitchen is a the best highlight which features an upgraded layout with a chimney hood fan and dual pot and pan drawers. The Primary Bedroom boasts a generously-sized ensuite with dual vanities and a private walk-in closet, ensuring your comfort and convenience. Upstairs you have a large bonus room perfect for the young ones to have there own space. This home also have a side separate entrance perfect for future development. This home is now move in ready! (id:63502)
Royal LePage Arteam Realty
55415 Hwy 28a
Rural Sturgeon County, Alberta
1629 sf. bi-level home on 3.26 acres OUT OF A SUBDIVISION, 10 minutes north of Edmonton City Limits, ON PAVEMENT. AND ON CITY WATER!! This home has 9' ceilings throughout. Large open kitchen, with island and eating bar, stools included. The living room /dining room has a gas fireplace and bright large windows with access to the East facing deck OVERLOOKING a huge duck POND. 2 bedrooms up and a large Den/Flex room and a gas fireplace!! The WALK OUT basement is partially finished with a large bedroom, and 3 piece bath AND Outside walls are drywalled and await your final touches for room design. HUGE 32 x 78 HEATED SHOP with 12 ' foot x 12 door, 2 post car lift, 10HP compressor with airlines., smooth concrete floor with floor drain, Paint booth w/ fan There is plenty of storage along with a mezzanine also. 13' ceilings with infrared heaters and a 2pce bathroom. There is also cold storage 13'x 76'. New roof on house 2024, A/C in house, All appliances and Freezer stay (id:63502)
Royal LePage Arteam Realty
1436 114a St Sw
Edmonton, Alberta
Priced to sell! And location! This beautiful home is located in prestigeous Rutherford community with bricks-widened driveway, extra large double garage and professionally finished basement that makes up 5 bedrooms and 3.5 bathrooms. 7 minutes walking distance to K-9 Johnny Bright public school, and a few houses away to Monsignor Fee Otterson catholic school. Easy and quick access to YEG international airport, Anthony Henday and business centres. Future LRT and ETS general station are under built. Very convenient to reach various amenities, e.g. golf court, ECO station, library and churches. 17' high ceiling at the entrance/lobby, hardwood flooring throughout the main floor, open-concept kitchen brings family to enjoy time together. Laundry room is located on main floor as well. 2nd floor features one ensuit master bedroom, two good sized guest rooms and a spacious bonus room. Fully finished basement builds 2 bedrooms, one full bath and a storage room, has been well maintained with vinyl flooring. (id:63502)
Homes & Gardens Real Estate Limited
5611 Kootook Pl Sw
Edmonton, Alberta
Elegant 4-Bedroom Residence with Den and Legal Suite Potential. Welcome to this exceptional home that seamlessly blends luxury, functionality, and modern design. The expansive open-concept main floor showcases a chef-inspired kitchen appointed with quartz countertops, a large central island, and premium stainless-steel appliances—an ideal space for both entertaining and everyday living.Upstairs, the impressive primary suite offers a spacious walk-in closet and an ensuite designed for ultimate comfort. 4 additional well-proportioned bedrooms, a generous bonus room, a full family bathroom, and a conveniently located upper-level laundry room complete the second floor. The home's beautifully landscaped front and rear yards provide outstanding curb appeal and inviting outdoor living spaces. The lower level features a separate entrance, offering excellent legal suite potential—perfect for generating rental income or accommodating multi-generational living. Close to schools, parks, shopping, and public transit! (id:63502)
Initia Real Estate
9 Wellington Cr
Spruce Grove, Alberta
Modern comfort, outdoor space, and a family-friendly location! This 1,390 sq ft 3-bedroom, 1.5-bath 4-level split in Woodhaven sits on an oversized pie-shaped lot,ideal for kids, pets, and backyard fun. The main floor boasts vaulted ceilings, a cozy wood-burning fireplace, and patio doors leading to a private, tiered deck and fully fenced yard. Recent updates include some new flooring and fresh paint throughout. There’s plenty of parking with a 3-car concrete pad and extra room for an RV or toys. Just steps to schools, parks, and Spruce Grove’s beautiful trail system, this is the perfect place for a growing family to call home! (id:63502)
RE/MAX River City

