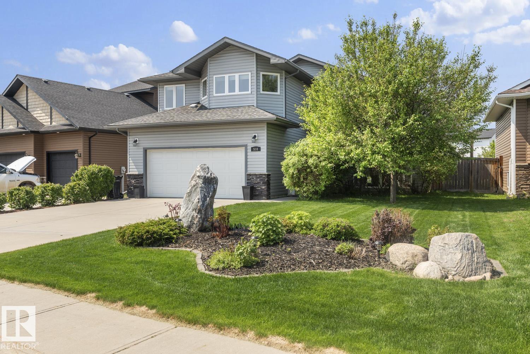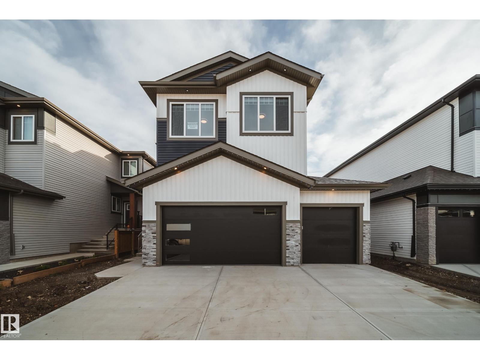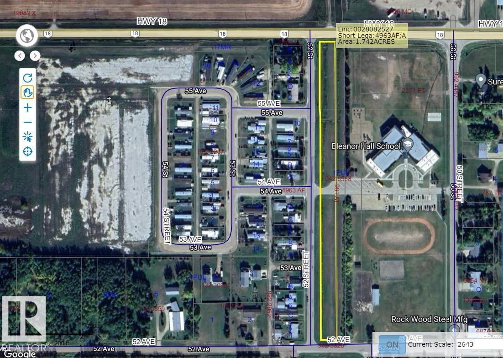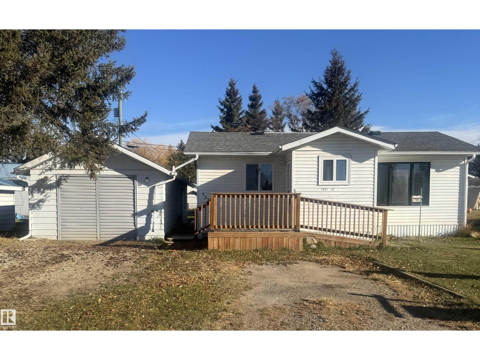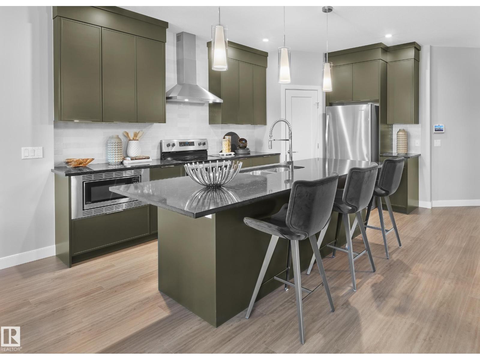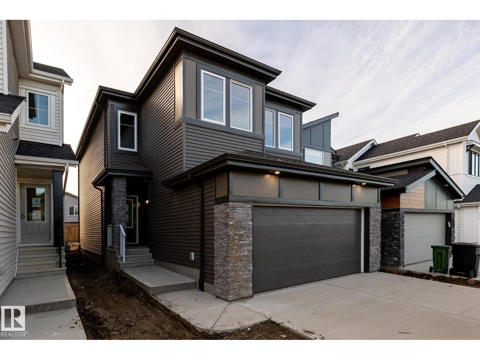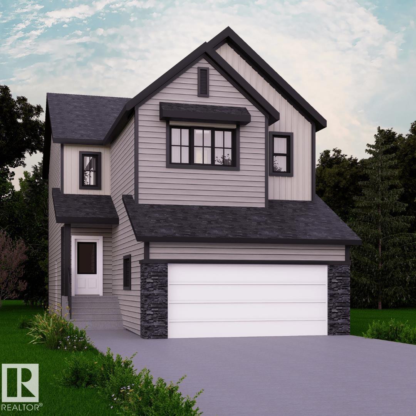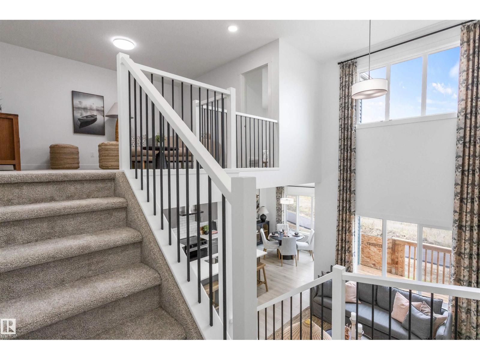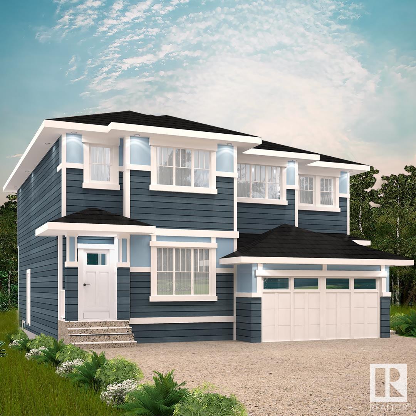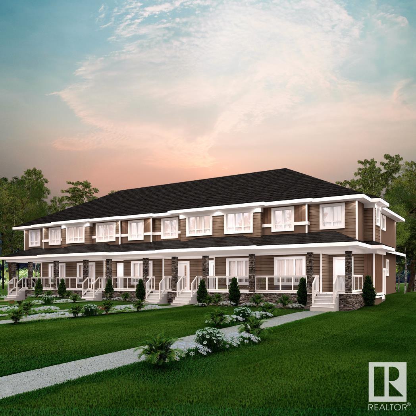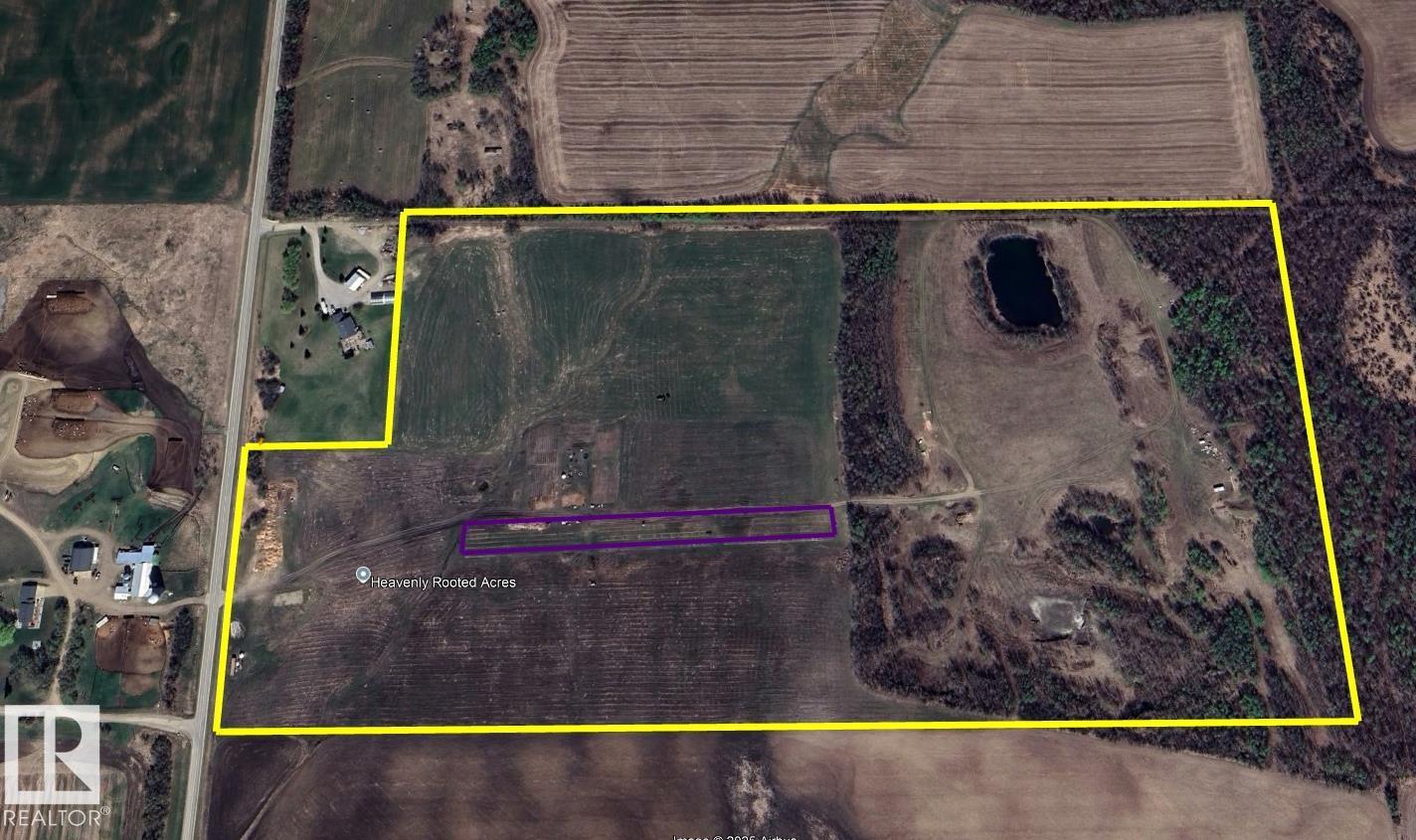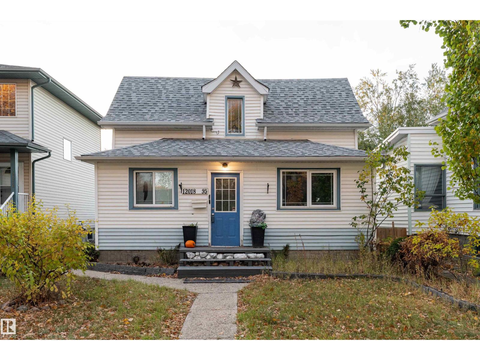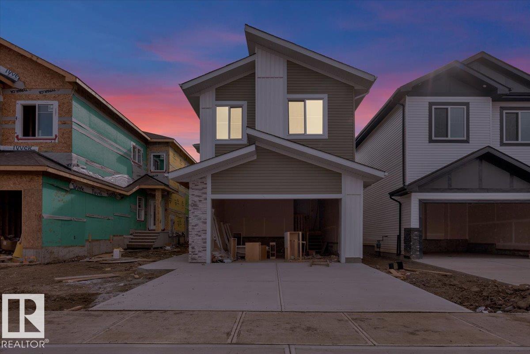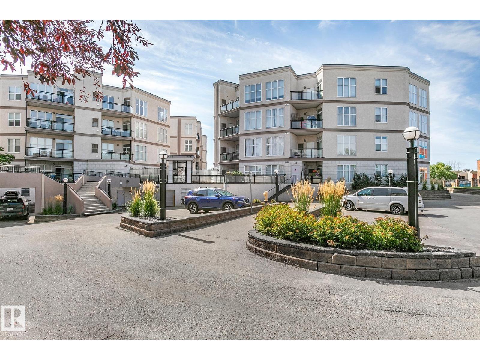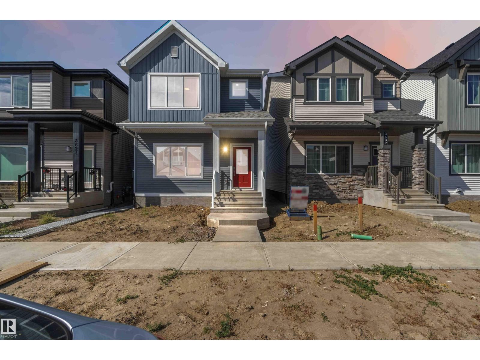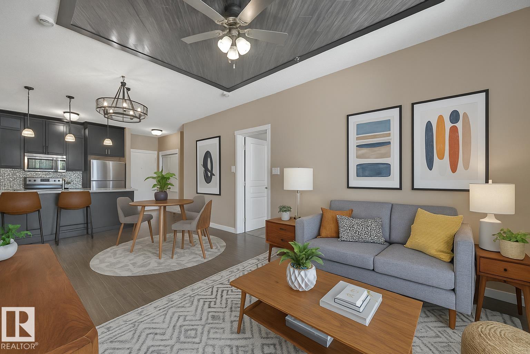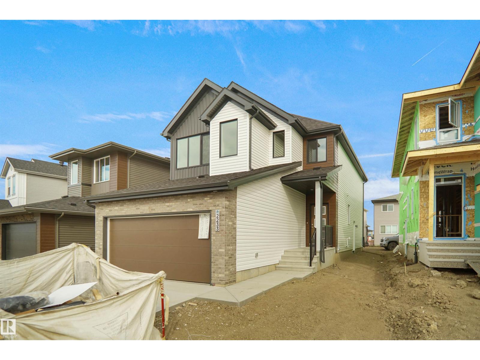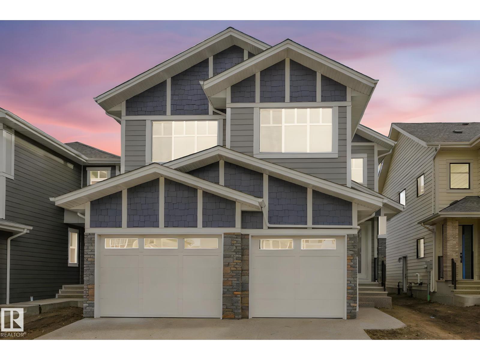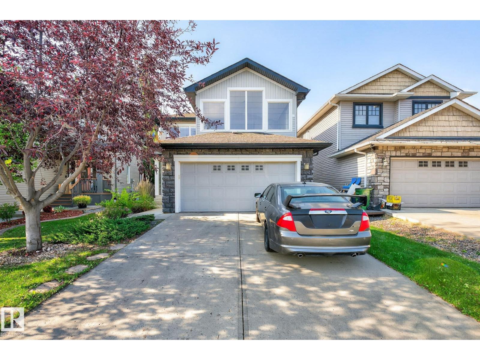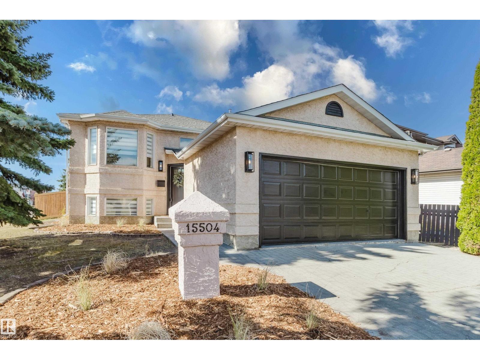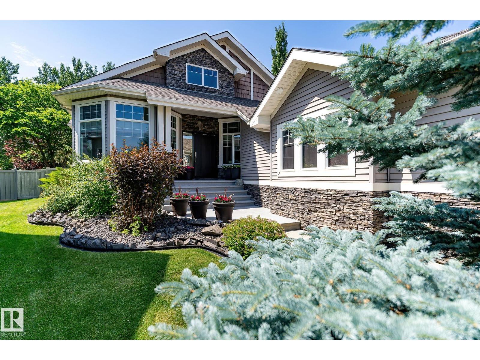518 26 St
Cold Lake, Alberta
Updated and move-in ready! This beautiful home offers stylish updates and a welcoming layout designed for comfort and connection. The main floor features brand new LVP flooring, custom blinds and new windows throughout, vaulted ceilings, and a cozy gas fireplace. The kitchen shines with stunning new quartz countertops, upgraded sink, newer appliances and a central island perfect for gathering with family and friends. Two spacious bedrooms and a full family bathroom complete the main level. The generous primary suite offers a walk-in closet and private ensuite with jetted tub and corner shower—your personal retreat. The quartz counter tops and undermount sinks are continued in the upstairs bathrooms. The fully finished basement adds a fourth bedroom, 3-piece bath, and in-floor heating with a new furnace. Outside, enjoy the landscaped yard with a freshly stained deck, cement patio, and fire pit—ideal for relaxing and watching the robotic mower do the work! Walking distance to the lake and MD campground. (id:63502)
Royal LePage Northern Lights Realty
101 Starling Wy
Fort Saskatchewan, Alberta
This SHOWSTOPPING TRIPLE CAR GARAGE WALKOUT home has every detail thoughtfully curated. Greeted by a bright, open layout w/9’ ceilings, 8’ doors, & premium finishes throughout. A dreamy chef's kitchen impresses w/ALL APPLIANCES INCLUDED, extended UPGRADED cabinetry w/ambient under lighting & sleek QUARTZ counters. An OPEN-TO-ABOVE great rm showcases a dramatic floor-to-ceiling CUSTOM millwork fireplace feat. wall. A flexible main den/4th bedrm pairs perfectly w/a 1/2 bath steps away. Upstairs, find a full bath, & unwind in a LARGE bonus rm w/a 2nd fireplace,+ 3 SPACIOUS bedrms incl. a LUXURY 5pc primary retreat w/dual sinks, HEATED TILE FLOORS, & a massive WIC conveniently connected to the upper laundry rm w/sink. An unfinished walkout basement offers endless possibilities & no rear neighbours means a serene backdrop from both the upper deck & lower patio. Complete w/exterior GEM lighting, WINDOW COVERINGS, & smart Ecobee thermostat, this home delivers turn key comfort, luxury & style from top to bottom. (id:63502)
Maxwell Polaris
Hwy 18 52 St
Clyde, Alberta
Are you a developer? 1.74 Acres in the Village of Clyde. Property is in the process of being subdivided into residential lots. The north end of the property will be subdivided into a couple of commercial lots. The Driveway for Eleanor hall School, on the west side of the school, crosses this property. Long narrow strip of property, 60' deep and 1200' long. A great investment. Buy this property, register the plan and sell off as several lots. (id:63502)
Exp Realty
4531 47 St
Rural Lac Ste. Anne County, Alberta
Motivated to sell! Cozy open concept 2 bedroom home with a beautiful partially fenced yard. The home was completely renovated in 2009 and features a natural gas wood stove for those chilly winter nights. There is a nice sized yard with a large garden and mature trees. The property also includes a large newer deck with a gazebo and privacy fence and is within walking distance to the beach, main dock, shopping, elementary school, and golfing. The garage is 35'x14' with a separate office/storage space in the back. This property has a lot to offer! (id:63502)
Century 21 Leading
4836 Cawsey Tc Sw
Edmonton, Alberta
The Pembina is our 1733 sq.ft. duplex home located in Edmonton’s award winning community of Chappelle Gardens, just steps away from Donald R. Getty (K-9 School). This spacious plan includes a beautifully upgraded kitchen, equipped with 3CM quartz, a chimney hoodfan, electric range, built in microwave, french door fridge with internal ice/water dispenser and dishwasher. The living room features a fireplace. We've also included a SIDE ENTRY, perfect for future basement development. Upstairs, all 3 bedrooms and the laundry room are spacious, including a large bonus room with window. The primary ensuite offers an upgraded acrylic glass shower. Please note: Photographs are of show home. (id:63502)
Century 21 Leading
412 27 St Sw
Edmonton, Alberta
Welcome home to comfort, style, and thoughtful design! This beautiful two-storey features 9-ft ceilings, laminate flooring, and quartz countertops throughout the main floor, creating a space that’s both functional and elegant. The chef-inspired kitchen offers an abundance of cabinets, soft-close doors and drawers, and a walk-through pantry for ultimate convenience. Gather in the bright living room with its large windows and cozy electric fireplace, perfect for relaxing evenings or entertaining guests. Upstairs, unwind in the spacious bonus room or retreat to your primary suite, complete with a spa-inspired ensuite and expansive walk-in closet. With three bedrooms and plenty of storage, this home blends family living with modern luxury. Plus - receive a $5,000 BRICK CREDIT HOME IS NOW COMPLETE! (id:63502)
Century 21 All Stars Realty Ltd
#2 1480 Watt Dr Sw
Edmonton, Alberta
Discover contemporary living in the vibrant Walker community with this elegantly designed townhouse. Boasting modern aesthetics and functional design, this home features an attached two-car garage, ensuring ample parking and storage space.Inside, you'll find 3 cozy bedrooms and 2.5 modern bathrooms, complemented by modern finishing touches that exude sophistication. The heart of the home is a large, well-appointed kitchen with a spacious island, perfect for meal prep and entertaining. Adjacent to the kitchen, the living area is flooded with natural light, creating a warm and inviting atmosphere.Additional value is found in the finished basement, offering extra space for a family room, home gym, or office. This townhouse combines style and convenience, making it an ideal choice for those seeking a modern and maintenance-free lifestyle in one of Edmonton's sought-after neighbourhoods. (id:63502)
RE/MAX River City
19424 26 Av Nw
Edmonton, Alberta
(NOT A ZERO LOT!!) Welcome to the Jayne by Akash Homes, a 1,939 sq ft home located in the The Uplands at Riverview.This beautifully designed home features 9’ ceilings, laminate flooring, a main floor den, and a separate side entry. The chef-inspired kitchen offers quartz countertops, ample cabinetry, and flows seamlessly into the open-concept great room with an electric fireplace and a spacious dining area that opens to a rear pressure-treated deck. Upstairs, enjoy a large bonus room, convenient second-floor laundry, and three generously sized bedrooms. The primary suite is a private retreat with a walk-in closet and a stylish ensuite. Perfect for families and future rental potential—this home offers both function and flexibility in a thriving west-end community. Additionally, this home offers a SIDE ENTRANCE, double attached garage and $5K CREDIT to THE BRICK! **PICTURES ARE OF SHOWHOME; ACTUAL HOME, PLANS, FIXTURES, AND FINISHES MAY VARY & SUBJECT TO AVAILABILITY/CHANGES WITHOUT NOTICE! (id:63502)
Century 21 All Stars Realty Ltd
2503 189 St Nw
Edmonton, Alberta
The Uplands at Riverview provides a lively lifestyle unlike any other in West Edmonton. A community-built with your kids in mind, enjoy the benefits of outdoor and indoor recreation. This single-family home, The 'Otis-Z-24' is built with your growing family in mind. It features 3 bedrooms, 2.5 bathrooms and an expansive walk-in closet in the primary bedroom. Enjoy extra living space on the main floor with the laundry room on the second floor. The 9' ceilings on the main floor, (w/ an 18' open to below concept in the living room), and quartz countertops throughout blends style and functionality for your family to build endless memories. **PLEASE NOTE** PICTURES ARE OF SIMILAR HOME; ACTUAL HOME, PLANS, FIXTURES, AND FINISHES MAY VARY AND ARE SUBJECT TO AVAILABILITY/CHANGES WITHOUT NOTICE. (id:63502)
Century 21 All Stars Realty Ltd
309 27 St Sw
Edmonton, Alberta
(PLEASE MEET AT THE ALCES SHOW HOME FOR OPEN HOUSE LOCATED AT 308 29 ST SW.) With over 1500 square feet of open concept living space, the Kingston-D, with rear detached garage, from Akash Homes is built with your growing family in mind. This duplex home features 3 bedrooms, 2.5 bathrooms and chrome faucets throughout. Enjoy extra living space on the main floor with the laundry and bonus room on the second floor. The 9-foot main floor ceilings and quartz countertops throughout blends style and functionality for your family to build endless memories. PLUS A SIDE ENTRANCE & Rear double detached garage included. PLUS $5000 BRICK CREDIT! **PLEASE NOTE** PICTURES ARE OF SHOW HOME; ACTUAL HOME, PLANS, FIXTURES, AND FINISHES MAY VARY AND ARE SUBJECT TO AVAILABILITY/CHANGES WITHOUT NOTICE. (id:63502)
Century 21 All Stars Realty Ltd
316 27 St Sw
Edmonton, Alberta
Step into the Brattle-Z by Akash Homes, where modern design meets everyday comfort. With 3 bedrooms and 2.5 bathrooms, this beautifully crafted home offers the perfect balance of space and style for growing families. The open-concept main floor welcomes you with 9-foot ceilings, elegant quartz countertops, and thoughtful finishes that make entertaining effortless. Upstairs, a convenient laundry room and an expansive walk-in closet in the primary suite add function and luxury to your daily routine. Every detail in the Brattle-Z is designed to help your family live beautifully and build lasting memories — all in a home that feels as practical as it is inviting. **PLEASE NOTE** PICTURES ARE OF ACTUAL HOME. HOME IS COMPLETE! (id:63502)
Century 21 All Stars Realty Ltd
1282 Keswick Dr Sw
Edmonton, Alberta
Located in the heart of Windermere, Keswick Landing is a thriving new community that embodies style, value and location. You can your family can enjoy the benefits of a community that continues to grow as you do! Spanning approx. 1626 SQFT, the Kenton Town offers a thoughtfully designed layout and modern features. As you step inside, you'll be greeted by an inviting open concept main floor that seamlessly integrates the living, dining, and kitchen areas. Abundant natural light flowing through large windows creating a warm atmosphere for daily living and entertaining. Upstairs, you'll find three spacious bedrooms that provide comfortable retreats for the entire family. The primary bedroom is a true oasis, complete with an en-suite bathroom for added convenience. PICTURES ARE OF SIMILAR HOME; ACTUAL HOME, PLANS, FIXTURES, AND FINISHES MAY VARY AND ARE SUBJECT TO AVAILABILITY/CHANGES WITHOUT NOTICE. (id:63502)
Century 21 All Stars Realty Ltd
53425 Rge Road 273
Rural Parkland County, Alberta
Discover your own private paradise on this stunning 75-acre property, ideally located just minutes from Spruce Grove. Enjoy the peace and space of country living without giving up the convenience of being close to town — truly the best of both worlds. This property is a perfect blend of open farmland, lush forest, and peaceful natural beauty. A portion is productive hay land, ready to support your agricultural goals or hobby farm dreams. The rest features mature trees, open meadows, and a beautiful pond, creating a haven for wildlife and outdoor enthusiasts alike. Deer, moose, and birds are frequent visitors, making it a nature lover’s dream. Adding to its charm and potential, the land includes 1,200 established Haskap plants, offering a wonderful opportunity for anyone interested in fruit farming or expanding an existing operation. Whether you want to continue the Haskap venture, create a sustainable homestead, or simply enjoy the tranquility of your own private retreat, this property is for you! (id:63502)
People 1st Realty
12018 95 St Nw
Edmonton, Alberta
An exceptional opportunity for builders, developers, and investors—this house on a 33' x 125' lot in the heart of Edmonton presents outstanding potential. Currently occupied by a 1912 1.5-storey, 994 sq. ft. home with three bedrooms and one bathroom, the property offers a valuable footprint for those looking to design and build a modern residence or an investment property. The house features a bright living room, a spacious kitchen, and a partly finished basement, providing flexibility for interim use or renovation while planning your project. The lot’s size, location, and accessibility make it an attractive choice for infill development. With a large fenced backyard, proximity to schools, public transit, and just minutes to downtown Edmonton, this property combines a central location with strong potential for growth and value. Recent upgrades includes newer roof, windows and HWT. Seize the chance to transform this character property into a contemporary build or a high-yield investment. (id:63502)
Exp Realty
57 Blackbird Bend
Fort Saskatchewan, Alberta
Quick possession available! This modern 5-bedroom two-storey home features an open-to-below 18' ceiling in the foyer and great room, with 9' ceilings on the main and basement levels and 8' ceilings upstairs. One bedroom is located on the main floor, with four additional bedrooms on the upper level—ideal for families or flexible living. Interior upgrades include coffered ceilings in the great room and primary bedroom, LED-lit crown molding, and in-stair lighting. The kitchen offers built-in appliances, gas cooktop, wall oven, and microwave. Flooring includes vinyl plank in common areas and carpet in bedrooms. Situated on a standard lot, the home includes Samsung or Whirlpool appliances and contemporary finishes throughout. (id:63502)
Royal LePage Noralta Real Estate
#352 4827 104a St Nw
Edmonton, Alberta
Don't let this opportunity pass you by if you are an investor, 1st-time home owner or family! This meticulously-maintained 1,012 SqFt condo in the Southview Court building has 2 Bedrooms; 2 Bathrooms; Insuite Laundry & a Titled, Ungerground parking stall. NEW Upgrades include Vinyl Plank flooring throughout & fresh paint. With 9' ceilings & large windows, this condo has plenty of natural light & an open, spacious feel. The Kitchen boasts plenty of cabinets; a large island; Walll-Oven & Countertop Cooktop. On either side of the Kitchen, you have a Dining area & a large Living Rm - that leads you onto the covered balcony to enjoy the fresh air! The 2 Bedrooms include a large Primary Bedroom that boats a Full Ensuite & a Walk-In Closet. Close to everything you need: shopping; schools; restauarants; parks; Whitemud Drive - you name it including just steps to the Italian Centre Shop! this turn-key, move-in ready home is waiting for you! (id:63502)
The Agency North Central Alberta
3628 213 St Nw Nw
Edmonton, Alberta
Welcome to this upgraded home in the desirable community of Edgemont, offering modern design and everyday functionality. The main floor boasts an open-concept floorplan, seamlessly connecting the kitchen, dining, and living areas — perfect for entertaining or family living. Upstairs, you’ll find a spacious bonus room, ideal for a home office, playroom, or cozy media space. Built with 9’ foundation walls, the lower level feels bright and inviting and is rough-in ready for a future basement suite, giving you excellent potential for rental income or multigenerational living. With $18,000 in upgrades already included, this property delivers style, comfort, and lasting value. Located in West Edmonton’s vibrant Edgemont community, you’ll enjoy easy access to parks, trails, schools, shopping, and major routes — the perfect blend of nature and city convenience. (id:63502)
Cir Realty
#108 812 Welsh Dr Sw
Edmonton, Alberta
Well maintained and spacious 2 bedroom, 2 bath condo with A/C and ALL UTILITIES INCL IN CONDO FEE. Perfect for first time home buyers or investors! Located in Village at Walker Lake and features an open concept layout, 9' ceilings, quartz countertops, stainless steel kitchen appliances, a large eating bar, window A/C unit, & in-suite laundry. Generously sized East-facing patio to enjoy the morning sun! Large primary bedroom has an attached 3 pc bathroom and walk through closet for maximum comfort. Well sized second bedroom is perfect for a home office and extra storage space. Comes with one titled outdoor powered parking stall and a storage unit. Visitor parking available. Conveniently located close to schools, public transportation, grocery stores, shopping & dining at South Edmonton Common, walking trails & ponds. Easy access to major commuter routes including Ellerslie Rd and Anthony Henday for effortless city wide commuting. (id:63502)
RE/MAX Elite
2233 194a St Nw
Edmonton, Alberta
Welcome to the “Columbia” built by the award winning Pacesetter homes and is located on a quiet street in the heart of west Edmonton in the beautiful neighborhood of River's Edge. This unique property River's Edge offers nearly 2160 sq ft of living space. The main floor features a large front entrance which has a large flex room next to it which can be used a bedroom/ office if needed, as well as a full bathroom. The open kitchen comes with quartz counters, and a large walkthrough pantry that is leads through to the mudroom and garage. Large windows allow natural light to pour in throughout the house. Upstairs you’ll find 3 large bedrooms and a good sized bonus room. This is the perfect place to call home. This home is now move in ready ! (id:63502)
Royal LePage Arteam Realty
21 Birkshire Crescent
Sherwood Park, Alberta
Located in the sought-after Hillshire community, this stunning home offers over 2,800 sq. ft. of luxury living backing onto green space. The main floor features a full bath and versatile bedroom or office—perfect for guests or family. The chef-inspired kitchen includes high-end stainless steel appliances, a secondary kitchen, and premium finishes throughout. Upstairs, the primary suite overlooks the green space with vaulted ceilings accented by a wood beam, a spa-like 5-piece ensuite with a double-entry shower, and a walk-in closet with custom built-ins. The spacious bonus room off your stairs is paired perfectly with the entry level open to below for a grand and seamless feel. Every detail showcases exceptional craftsmanship, thoughtful design, and modern elegance—making this home a true Hillshire standout. (id:63502)
Exp Realty
8429 Sloane Cr Nw
Edmonton, Alberta
A beautiful home in one of the most popular communities in Edmonton. Let's cut to the chase. ***** Features: ** South-facing backyard ideal for a high latitude city like Edmonton. Rooms are brighter in winter and cooler in summer. ** The frontyard is open & spacious as it faces a cul-de-sac. ** 3 bedrooms + 2.5 bathrooms. ** Master bedroom with an ensuite (soaker tub) & living room with a gas fireplace. ** Family room has vaulted ceiling & windows on 3 sides! Bright & smart design. ** Hardwood floor, spacious foyer, functional mudroom & walk-thru pantry. ** Drywalled double attached garage. ** Basement with a complete subfloor & a bathroom rough-in. ** Quick and easy access to the University of Alberta, Anthony Henday Drive, shopping centres, LRT, community Rec Centre, highly rated schools, walking trails, ravine & nature reserve. ***** Home is what you make it! Move in & Enjoy living!! (id:63502)
Century 21 Masters
#404 10511 42 Av Nw
Edmonton, Alberta
TOP FLOOR, SOUTH-FACING 1 bedroom unit in Grande Whitemud! This bright and spacious condo features NEW flooring (Carpet/Laminate 2025) and NEW fresh paint throughout (2025), a cozy GAS FIEPLACE, and south-facing balcony over-looking the court yard with natural gas BBQ hook-up. Functional layout with in-suite laundry and storage room. Enjoy the convenience of the underground titled HEATED PARKING with a storage cage directly in front of the stall. The building offers amenities including a social/party room and fitness room. Ideal location close to restaurants, shopping, and quick access to transit—with a bus stop right outside the building. Easy access to whitemud and A Henday. The building comes equipped with access doors and an elevator, ideal for those with mobility issues. Perfect for first-time buyers, students, or investors! (id:63502)
RE/MAX Real Estate
15504 133 St Nw
Edmonton, Alberta
Welcome to your dream home in the heart of Oxford, Edmonton! This beautifully renovated 4-bedroom, 3 full bathroom bungalow offers over 1232 above ground square footage of luxurious living. Perfect for families or anyone seeking comfort and convenience. Tucked away on a quiet street but close to parks, schools, shopping, and major routes, this move-in ready home truly has it all. Don’t miss your chance to own in one of Northwest Edmonton’s most sought-after communities! (id:63502)
Exp Realty
4804 212 St Nw
Edmonton, Alberta
Rare executive bungalow backing a densely treed walking path in prestigious Copperwood! This immaculate home boasts over 3200 sq ft of living space with 3 bedrooms & 2.5 baths. The upgraded finishes include a custom 42” wide oak front door, rich cappuccino cabinets, gleaming espresso hardwood floors, granite counters, 9 & 14 ft ceilings, gas fireplace,& California custom closet in the primary bedroom. The kitchen has extra deep sink, filtered drinking tap, stainless steel appliances & walk through pantry. You’ll enjoy the deep soaker tub in the primary bedroom and all bedrooms have walk in closets. The basement features 2 bedrooms, wet bar, bathroom and a large hobby room that could be used as a 4th bedroom. The back yard is a private oasis backing onto a treed pathway with composite deck & underground sprinklers. The garage is oversized, drywalled and insulated with epoxy floors and gas line plumbed in. Great location close to walking trails, good schools and retail, don’t’ miss out on this elegant home! (id:63502)
Mcleod Realty & Management Ltd

