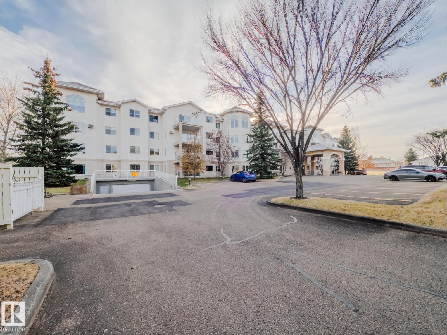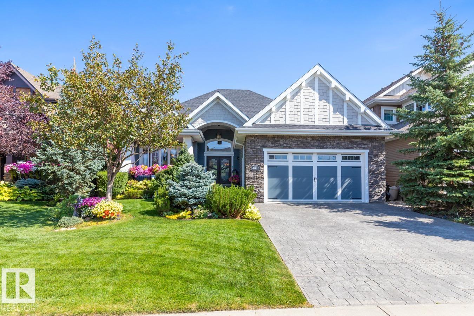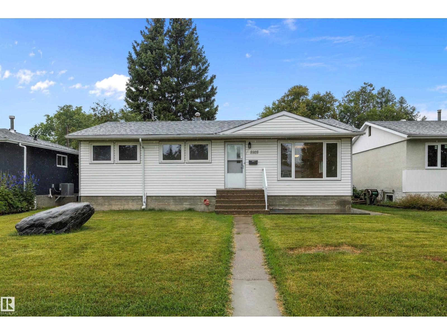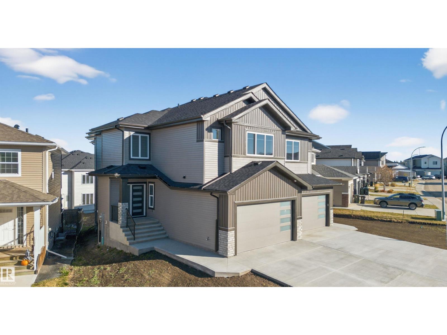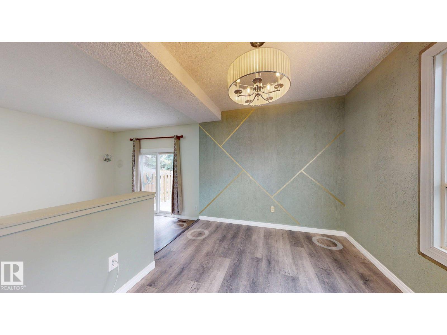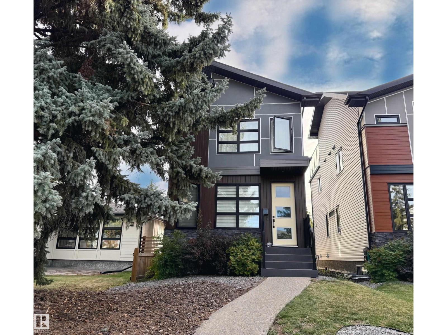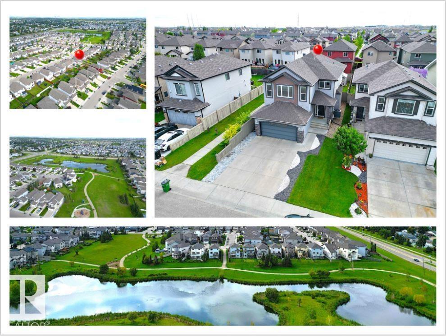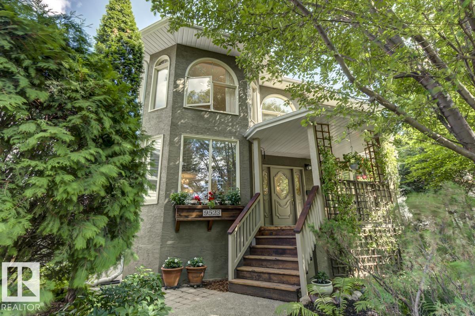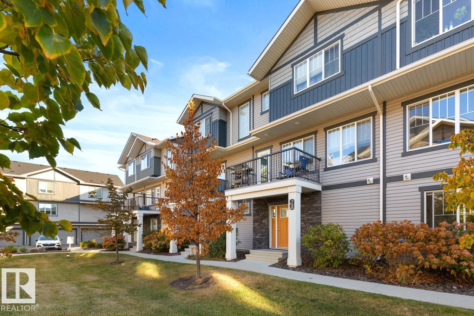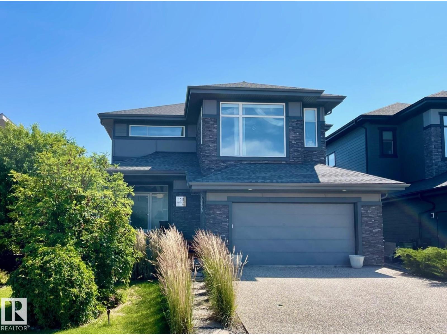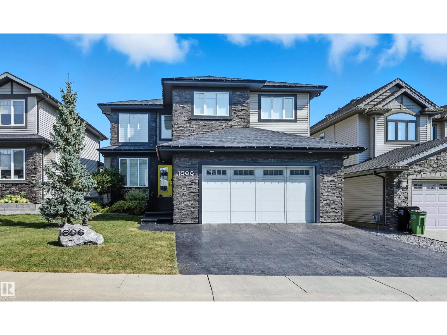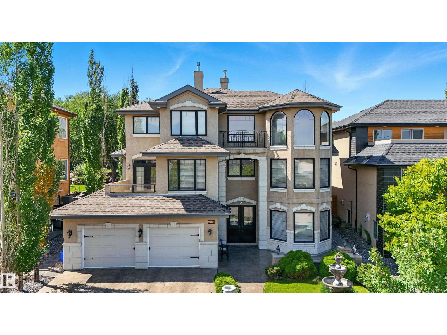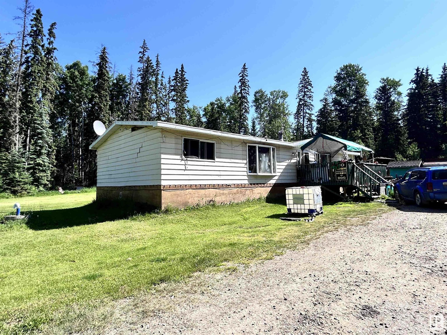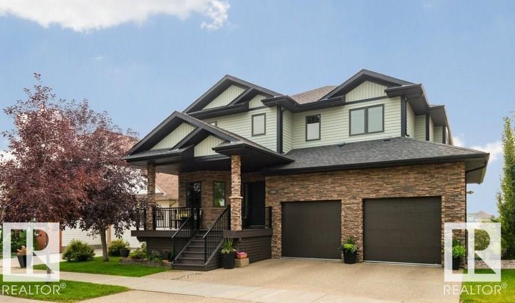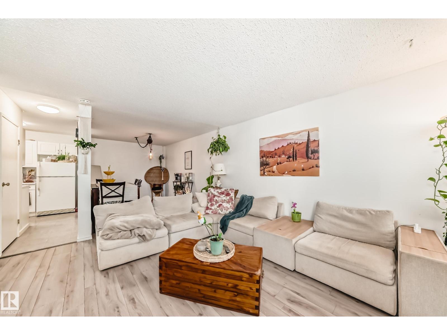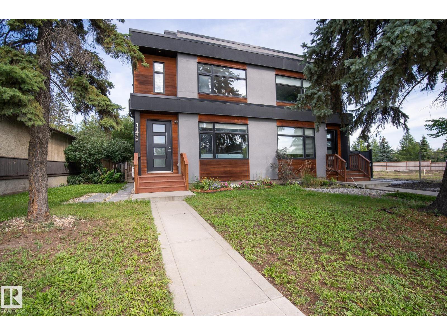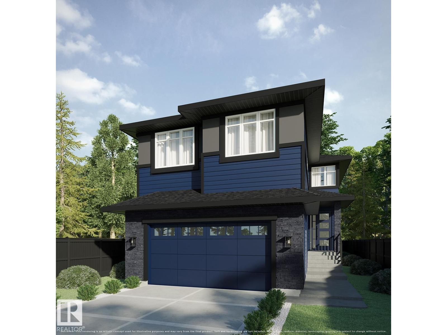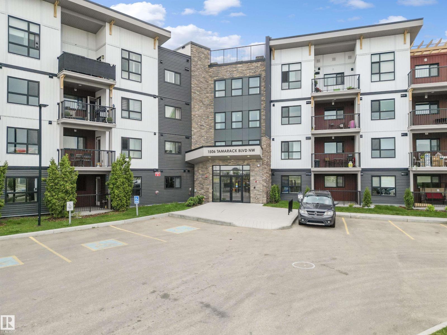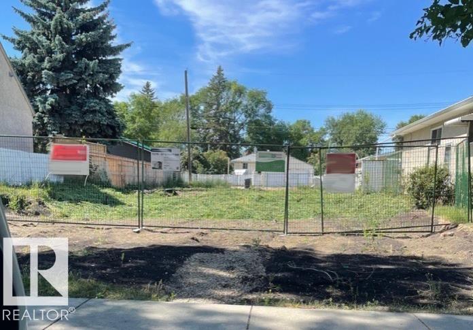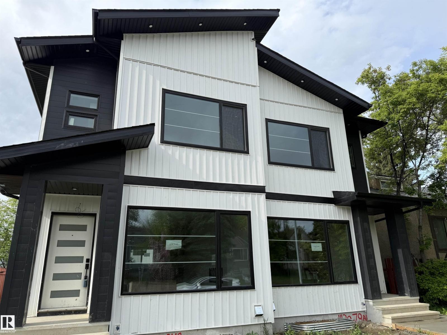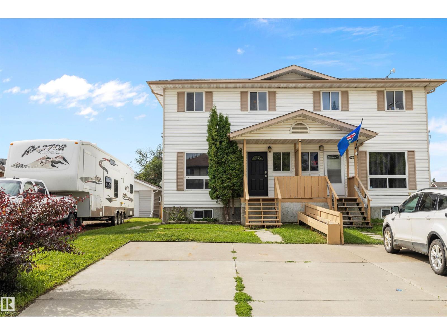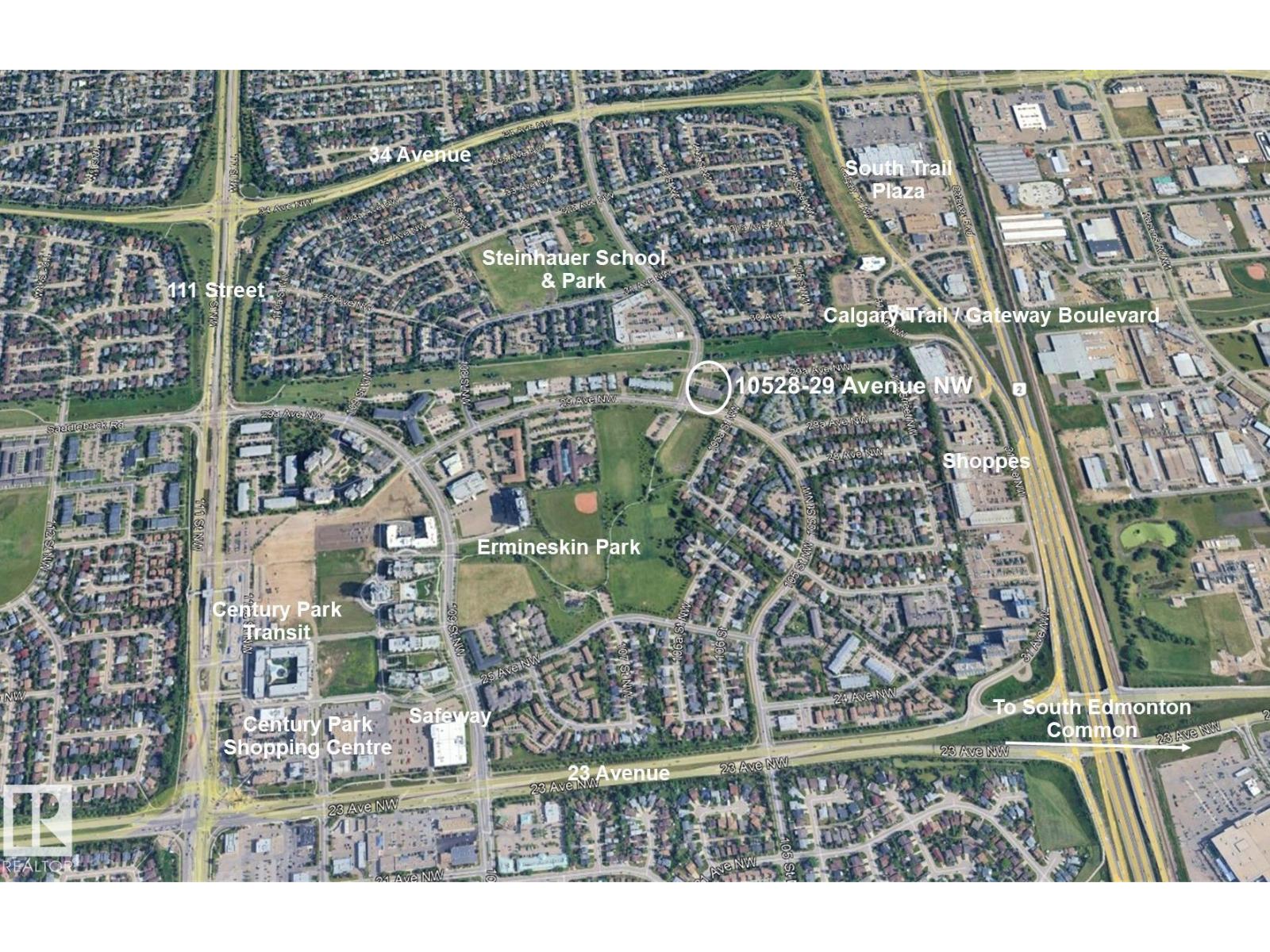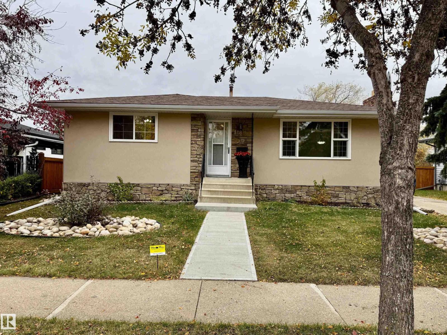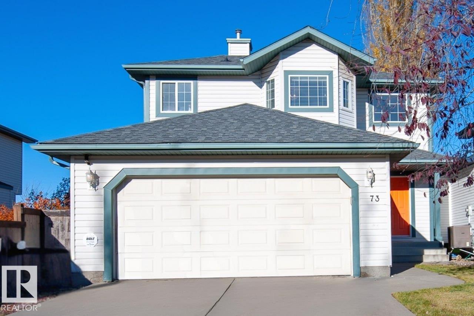#303 69 Crystal Ln
Sherwood Park, Alberta
This is so much more than an adult living condo - it's a vibrant community! Live like you're in assisted living without paying for it! A 55 yr plus condo with oodles of amenities and activities. Two social rooms, a games room, a well-acquainted fitness room and a car wash! This suite is freshly painted, has newly finished ceilings and new cork flooring. Overlooking green space provides a beautiful view and sense of privacy. The suite is open and spacious with lots of windows. The primary bedroom has double closets with a walk-in tub/shower. The kitchen includes stone tops and there is an A/C unit to stay cool on warm summer days. Have guests that would like to stay? No problem! There are two guest suites available for short term rental for a small fee. This is so much more than a condo - it's a lifestyle and community. (id:63502)
RE/MAX River City
4023 Whispering River Dr Nw
Edmonton, Alberta
This stunning former Full House Lottery Dream Home offers luxury living in the exclusive Westpointe of Windermere, BACKING ONTO A TRANQUIL RAVINE. Built by Perry Built Homes, this WALKOUT BUNGALOW combines rustic elegance with high-end finishes—featuring soaring vaulted ceilings, rich wood and stone accents, and over 3,500 sqft of finished space. Inside you'll find Miele appliances, Control4 system, heated floors (basement + ensuite), a soundproofed theatre room, and a beautifully designed wine cellar. Expansive custom bifold sliding doors on both levels create seamless indoor-outdoor living. The double-sided fireplace anchors the open-concept main floor, while breathtaking landscaping enhances the front and back yards. Every detail of this home has been thoughtfully crafted for refined living and lasting enjoyment. With HardiePlank® siding, oversized garage, and ravine views, this home is a rare find that must be seen in person. (id:63502)
The Foundry Real Estate Company Ltd
8928 147 St Nw
Edmonton, Alberta
NEW PRICE! This excellent FOUR bedroom bungalow home is located in the great value of the Parkview community. This 50 by 120 lot has 2 full baths and has been recently renovated with new luxury vinyl plank flooring throughout and tiling and upgrades in both bathrooms. Entertain yourself in a spacious fully finished basement with an additional room for a possible den or auxiliary room. The oversized double garage is perfect for workspaces and the extra parking with the driveway in the back is always a bonus. Relax in a big backyard that includes a gazebo and a built in BBQ grill. It is a perfect location to enjoy the outdoors with its nearby trail access to the River Valley, Downtown and other parks around the area. It is located near top tier schools, amenities, delicious restaurants, and short drives to Downtown and West Edmonton Mall and is close to Whitemud Drive. If you are looking for a friendly, terrific neighbourhood with an amazing location, then this is the home for you! Check it out now! (id:63502)
Real Broker
17 Hull Wd
Spruce Grove, Alberta
RARE FIND! This half duplex with dbl attached garage offers the space and feel of a detached single-family home. Built by Sunnyview Homes- Only two of its kind in the area. The main floor features a bedroom and a full bath. The open to below living room boasts an electric fireplace with feature wall. The upgraded kitchen with a central island, quartz countertops, 2-toned ceiling-height cabinetry with built in organizers, water line to the refrigerator, a gas line to the stove and a corner WI pantry and a good sized dining area. Going upstairs you'll find glass railing with maple handrail and step lighting, a bonus room, WI laundry room with sink. The primary bedroom features a WIC, coffered ceiling, accent wall, a luxurious 5-pc ensuite including a 6-jet Jacuzzi tub. This level has 2 additional good sized bedrooms sharing a 4 piece bathroom. Situated on a generous lot, this home offers a SEPARATE SIDE entrance to the bsmt. The garage is equipped with a gas line and floor drain. Appliances included! (id:63502)
RE/MAX Excellence
#45 4403 Riverbend Rd Nw
Edmonton, Alberta
Discover this beautifully upgraded townhouse in the desirable Ramsay Heights community of Edmonton. This 2-storey home boasts 3 spacious bedrooms, including a large primary suite with a 5-piece bath. The main floor features a bright living room, newly renovated feature wall in dining area, half bath, and modern kitchen. The basement is partially finished with a rec room, laundry, and storage areas. Recent renovations include fresh paint throughout and vinyl plank flooring, and updated baseboards and trim. Enjoy the large, enclosed yard with a newer fence and concrete patio—perfect for outdoor relaxation. Located close to shopping, the Terwillegar Recreation Centre, top-rated schools, and with easy access to the White mud and University of Alberta, this home offers both convenience and comfort. The well-managed complex features low condo fees. Don't miss the opportunity to make this move-in-ready townhouse your new home! (id:63502)
Century 21 Quantum Realty
8809 148 St Nw
Edmonton, Alberta
Modern Parkview home offering 2,700+ sq ft of smart, functional living. Features include engineered hardwood, quartz counters, black stainless appliances, and custom maple cabinetry for a clean, modern look. The open main floor boasts a fireplace, built-in cubbies, and a 2-piece bath, with window coverings already installed on the main and upper levels. Upstairs offers 3 bedrooms, full bath, laundry, and a primary suite with custom wardrobes and spa-style ensuite. The third-floor bonus room includes a wet bar, half bath, and rooftop patio with gas hookup. Fully finished basement adds a 4th bedroom, bath, and rec space. Extras: smart home wiring with iPad control, on-demand hot water, water softener, radon mitigation, LED lighting, and attic storage in the garage. Walk to parks, schools and public transit. (id:63502)
Comfree
1921 33 St Nw
Edmonton, Alberta
A lavish home steeped in quiet luxury! Award-winning design in the desirable comm. of Laurel! Approx. 2300 sq.ft. above grade + fully fin. bsmt, this stunning home offers the best in style & comfort. Open flr plan c/w ceramic & gleaming hardwood, 9’ ceilings, 8’ drs, flex/dining rm w/French drs, great rm w/gas FP, & gourmet kitchen w/exotic white granite, lrg island & eating bar. Upper flr boasts 3 spacious bdrms + vaulted bonus rm. Primary suite offers WIC & lux 5-pce ensuite. Granite in all baths + exquisite lighting pkg. Upgrades incl: central A/C, heated garage, 2-stage variable speed furnace, Water softner, declorinator, tankles hot water & built-in speakers. Lower lvl fully fin. w/rec rm, full bath/ensuite & 2 bdrms. Outdoor living c/w sun deck, fenced & landscaped yard, playset, gazebo & shed. Steps to comm. lake, walking/biking paths, transit, w/excellent access to Henday & Whitemud. Stop Waiting – Start Living! (id:63502)
RE/MAX Excellence
9523 101 St Nw
Edmonton, Alberta
Spacious and bright 2.5 storey home in Rossdale with a rare double attached garage. Designed to maximize natural light, it features large south and west windows, hardwood and tile floors, and custom woodwork throughout. The roomy kitchen offers granite counters, plenty of cabinets, and generous prep space for everyday cooking or entertaining. Upstairs you’ll find 3 large bedrooms, giving the home plenty of space to live and grow. Relax on the covered front porch or enjoy the private fenced backyard with mature landscaping and room to unwind. Inside and out, this home has been well cared for and offers lots of storage and functional space. Set on a quiet street yet steps from the river valley, trails, shops, and downtown restaurants, it blends the charm of a mature neighbourhood with the comfort and convenience of modern living. (id:63502)
RE/MAX River City
#78 165 Cy Becker Bv Nw
Edmonton, Alberta
Great investment/revenue property $2100+ per month rental income!! Stylish 3-Bed, 3-Bath Townhouse, minutes from Manning & the Henday! This bright 3-story home checks all the boxes - great location, low condo fees, and a modern layout you’ll love. The main floor offers a double attached garage, a welcoming foyer, and handy storage/utility space. The second floor is open and airy with spacious living and dining areas, a modern kitchen, and a balcony overlooking the courtyard; great for enjoying a morning coffee or an evening wind-down. Upstairs, you’ll find 3 comfortable bedrooms, including a primary with an ensuite. Snow removal and lawn care are taken care of - just move in and enjoy! (id:63502)
The Foundry Real Estate Company Ltd
1311 Hainstock Wy Sw
Edmonton, Alberta
Stunning Kanvi contemporary 2 sty home located in prestigious Jagare Ridge. Beautifully designed & decorated w/loads of upgrades. Open concept plan w/an abundance of natural lighting- perfect for those who love to entertain large or small gatherings. Over 4000 sf ttl. High ceilings, open tread hardwood stairs w/metal cable railing. Chef’s kitchen w/BOSCH S/S appliances, a huge island w/eating bar, quartz counters & W/I pantry. Great rm/ linear FP. Large dining area can expand to accommodate large groups. Big mudrm for the growing family. Gorgeous H/W throughout much of the home. Upper level has a Bonus Rm, 3 large bedrms, laundry rm & 5 pc bathrm. Luxurious primary suite w/a spa like retreat. F/Fin bsmt w/Rec rm, Media rm, 3 pc & a 4/5th bedrm. Convert one to an exercise area. Beautifully landscaped yard w/a multi tiered deck w/a pergola. Add a couple of Choke Cherry trees & you have instant privacy. The home has A/C & an O/S heated garage. Close to eateries, shopping, golf, trails & transit (id:63502)
RE/MAX Elite
1806 Adamson Pt Sw
Edmonton, Alberta
Spectacular custom WALKOUT 2 sty built by award winning White Eagle Homes. Incredible attention to detail & workmanship. 2612 sf of luxury + the fin bsmt, over 3800 sf. Soaring vaults in the foyer, flex rm & Great rm. Floor to ceiling windows allows the natural light to fill the home. Stunning stone fireplace, extensive use of recessed pot lighting, Control 4, crown moldings, pot drawers & hardwood. Chef’s kitchen features lots of cabinetry, upgraded granite counters, B/I S/S appliances & a massive island. Huge pantry leads to the spacious mudrm laundry area. Main flr den can be a 5th bedrm. Upstairs are 3 large bedrms incl a massive primary bedrm w/balcony w/a view of the pond. Spa like 5 pc ensuite w/a jetted tub & an O/S tiled shower. F/Fin bsmt offers in floor heating, wet bar, bedrm, games rm & a gorgeous 7.1 home theatre. Backs onto a green space/walkway leading to the pond. Keyhole location for the kids to play street hockey. Deck & patio firepit area. Oversized 23Wx22 garage w/drain & cabinetry (id:63502)
RE/MAX Elite
2426 Martell Cr Nw
Edmonton, Alberta
Amazing location w/nature at your door stop in prestigious Magrath Summit. $500,000 expansion/redesign by Ackard Renovations (2017) provides over 5100 sf of luxury living space- 4 bedrms & 4.5 bathrms. The renovated main level offers heated porcelain tiled floors, a family rm, craft rm, wet bar & media rm (or 5th bedrm) w/full bath & laundry area. 2nd level is the MAIN living space (similar to BC) featuring a Great rm, den & library/billiard rm. Chef’s kitchen w/2 islands, dining area & the main living area, filled w/natural light & spectacular ravine views. Breathtaking $20K Onyx book matched FP feature wall. Outdoor entertaining is next level in your 7500 sf private west facing yard. Primary bedrm is perfect- a huge walk in closet w/built ins galore, it is the shoppers dream! Lavish spa like ensuite. 2nd laundry area. Upper level w/3 more bedrms + 2F baths incl a 2nd primary suite. Balconies/decks galore w/stunning panoramic City views. TRIPLE tandem garage. Steps to K-9, park/ponds & nearby cafes/shops (id:63502)
RE/MAX Elite
3260 Calling Lake Drive
Calling Lake, Alberta
This 3 bdrm, 2-bath home offers 1,440 sq ft of living space on a peaceful 1.9-acre lot, just north of the main townsite in Calling Lake, AB. Thoughtfully designed with bedrooms on each end & common living areas in the center, the layout provides both space & privacy for the whole family. Upon entering, you'll find a generous open area to your right—ideal for a mudroom or additional living space—& a cozy living room to your left. The kitchen is well-sized with ample cabinetry & adjoins a dining area, perfect for family meals & gatherings. The primary bedroom includes a large walk-in closet, a 4-piece ensuite & enough room to comfortably fit a king-sized bed & additional furniture. On the opposite end of the home are 2 more bedrooms, offering privacy & comfort for guests or family members. Outdoor living is enhanced by a large front & a smaller rear deck. The property is level & surrounded by a healthy, mature stand of trees, providing natural beauty and privacy. Note: appliances are not included. (id:63502)
Royal LePage County Realty
1681 Toane Wd Nw
Edmonton, Alberta
Truly One of a Kind Finally someone built a Cool house. Perfect home for Multigenerational living. Custom Built & Custom Designed (Not a Square room in the House). This 2 storey features 4 Bedrooms and 2 Dens, 2 Kitchens and a Fully Finished Walkout Basement, constructed with the highest standards. Just under 4400 sq ft of total finished space. High Velocity Hydronic heating system (Boiler), 3 fan coils, 2 AC units, in-floor heating, 3 Huge Decks, Walkout Level Patio, SW exposure, Million Dollar Views across the water, Jeld-wen triple pane double low E argon filled windows, Black Granite flooring, Black Walnut (finished in place) Hardwood floors, Chefs Gourmet Kitchen, Stainless Steel Appliances, Dream Ensuite with Steam Shower, huge overflow Jaquzzi Soaker tub (with mood lights) his and hers vanities, his and hers walk-in closets, custom Kitchen cabinets, cat 5 wiring, Central Vac and the list goes on. You could not replace this house at todays prices for what you can buy it for. (id:63502)
RE/MAX River City
17116 108 St Nw
Edmonton, Alberta
This renovated, 2-storey townhouse has so much to offer. Located in an established area, this home has a modern flair. The main floor features laminate flooring, bright paint, and a white kitchen. The cozy living room features natural light and an electric fireplace. Upstairs is bright and features 3 bedrooms and the 4-pc bathroom. The finished basement has a family room, laundry room, and an exceptionally sized storage room. The fully fenced/landscaped yard is south-facing and comes with a locked shed, for seasonal storage. Your energized parking is located right out front. If you walk a short distance your will find yourself at the park, a playground & schools. This is perfect for kids! Newer windows; shingles & well-maintained buildings. Don't miss out! (id:63502)
Maxwell Devonshire Realty
11426 71 Av Nw
Edmonton, Alberta
Welcome to Belgravia, one of Edmonton’s most sought-after family-friendly communities. This bright and spacious 2.5-storey home offers over 2,800 sq. ft. of well-designed living space with 4 bedrooms, 3.5 bathrooms, and a double garage. The main floor features engineered hardwood, a welcoming living area with a 6’ electric fireplace, a large dining area, and a chef’s kitchen with custom cabinetry, quartz countertops, a 10’ waterfall island, and stainless steel appliances. Upstairs, the primary suite boasts a walk-in closet and a 4-piece ensuite, alongside two additional bedrooms and a laundry room, while the third floor offers an open loft with a rooftop patio and great views. The fully finished basement adds a 4th bedroom, rec area, and full bath, and outside you’ll find a fenced backyard with a two-tier patio, perfect for summer entertaining. Ideally located near the LRT, University of Alberta, off-leash dog area, River Valley, trails, parks, and shopping, this move-in-ready home truly has it all! (id:63502)
Maxwell Devonshire Realty
3305 Chernowski Way Sw Sw
Edmonton, Alberta
BRAND NEW AUGUSTA LUXURY HOME built by custom builders Happy Planet Homes sitting on a Corner 28 pocket wide REGULAR LOT offers 5 BEDROOMS & 3 FULL WASHROOMS is now available in the beautiful community of Krupa CHAPPELLE with PLATINUM LUXURIOUS FINISHINGS. Upon entrance you will find a BEDROOM WITH A HUGE WINDOW enclosed by a sliding Barn Door, FULL BATH ON THE MAIN FLOOR. SPICE KITCHEN with SIDE WINDOW. TIMELESS CONTEMPORARY CUSTOM KITCHEN designed with two tone cabinets are soul of the house with huge centre island BOASTING LUXURY. Huge OPEN TO BELOW living room, A CUSTOM FIREPLACE FEATURE WALL and a DINING NOOK finished main floor. Upstairs you'll find a HUGE BONUS ROOM opening the entire living area.The MASTER BEDROOM showcases a lavish ensuite with CLASSIC ARCH ENTRANCE'S comprising a stand-up shower with niche, soaker tub and a huge walk-in closet. Other 3 secondary bedrooms with a common bathroom and laundry room finishes the Upper Floor.*PHOTOS & VIRTUAL TOUR FROM SIMILAR SPEC*Under construction (id:63502)
RE/MAX Excellence
#101 1506 Tamarack Bv Nw
Edmonton, Alberta
Immaculate main floor unit with private south-facing balcony overlooking quiet green area. Peninsula kitchen features quartz countertops with extended eating bar, ceramic backsplash, stainless steel appliances and granite sink. Large living room with oversized windows and garden door to sunny patio. Spacious bedroom with large walk-in closet. Luxury vinyl plank flooring and upgraded fixtures. In-suite laundry. Underground heated parking and private storage unit. Fantastic amenities including social rooftop patio, community vegetable garden and fenced dog park. Close to all services including public transportation, shopping, dining and entertainment. Don't miss out! (id:63502)
RE/MAX Elite
12218 87 St Nw
Edmonton, Alberta
Delton Double Play ! ! Attention Developers , Builders, Investors. Located in the Up and Coming Mature North Central Community of Delton. 25' x 125' Lot Ready to Build Bare Land No Demolition Costs , Abatement All Completed. Tree Lined Boulevard, Steps to Delton Park.** Note Adjacent Vacant Lot 12220 - 87 St Available ** (id:63502)
Royal LePage Noralta Real Estate
11132 72 Av Nw
Edmonton, Alberta
Welcome to Mckernan! Experience high end luxury living in the heart of Mckernan with this gorgeous property comes with LEGAL BASEMENT SUITE! This home offers you 5 bed and 3.5 bath in total with very elegant open concept 9ft ceiling and beautiful finishes throughout. Main floor offers you a large living room with large window, open concept kitchen, Quartz countertops and Quartz backsplash. A BAR on the main floor & electric fireplace are surrounded with tile wall, maple glass railing, hardwood flooring (made in Belgium). All lighting fixtures & all tiles are upgraded, Front & back closets are customized with kitchen material. Intent ceiling, LED Rope light all over the kitchen & upstairs in the master suite. Upper level there are 3 bed and 2 full bath. Custom shower in the master suite with high end. Fully finished Legal bsmt is 2 br suite with separate entrance and 2nd kitchen. Vertical siding all over the house & 6ft wide side walk. (id:63502)
Initia Real Estate
4719 49 Av
Calmar, Alberta
Welcome to small-town charm in the heart of Calmar! This affordable 4-bedroom, 3-bathroom home offers 1,600 sq ft of beautifully finished living space across three levels—perfect for families, first-time buyers, or anyone looking to escape the city hustle. Step inside to a clean slate of fresh paint and neutral finishes that create a warm, inviting atmosphere. Enjoy brand new carpet throughout all of the bedrooms, updated light fixtures and switches, updated plumbing, as well as a brand new Hot Water Tank —adding peace of mind and comfort year-round. The large backyard is ideal for summer barbecues, gardening, or simply relaxing with the kids or pets. Lastly, if you love fresh baking and convenience, you'll appreciate being just a short stroll to the beloved Calmar Bakery and only a 20-minute drive to the Edmonton International Airport. If you’re looking for space, updates, and a quiet community vibe—this Calmar gem is the one. (id:63502)
Grassroots Realty Group
#303 10528 29 Av Nw
Edmonton, Alberta
VALUE PRICED TOP FLOOR CONDO IN FANTASTIC SOUTHSIDE LOCATION JUST A SHORT WALK TO LRT STATION, PARKS, SHOPPING & RESTAURANTS. This huge (952 ft2) 2 bedroom condo has been completely renovated with modern finishes throughout. The focal point of this lovely unit is the renovated kitchen that has been opened to the dining and living rooms creating a desirable open living area featuring modern cabinets & countertops and an eating bar with pendant lighting. Other upgrades and features include all newer flooring (plank vinyl & ceramic tile), renovated 5-pc bath boasting dual sinks, large primary bedroom with a W/I closet & cheater door to the 5-pc bath, modern lighting, contemporary floor to ceiling stone facing fireplace, large storage room and a huge balcony. GREAT LOCATION with easy access to amenities & major roads. Excellent opportunity for Investors looking to cash in on Edmonton’s rising real estate market or first-time buyer’s looking to live affordably while building equity. (id:63502)
Royal LePage Noralta Real Estate
14811 61a St Nw
Edmonton, Alberta
Welcome to this charming 1,014 sq. ft. home featuring a functional and spacious layout with four bedrooms and two three-piece bathrooms. The renovated basement includes a Groundworks AquaStop system and sump pump, providing extra peace of mind. Enjoy comfortable living with a large family room, a heated garage, and a generous deck and backyard — ideal for gardening, play, or outdoor entertaining. Conveniently located near shopping centres, Clareview Recreation Centre, the hospital and more. Public transportation is just around the corner, and several schools are nearby. (id:63502)
Comfree
73 Sunflower Cr
Sherwood Park, Alberta
Live the Good Life in Clarkdale Meadows! Nestled in one of Sherwood Park’s most family-friendly neighbourhoods, this beautiful & fully updated home sits on a nice-sized lot, just 5-min walk to Davidson Creek School, close to parks, shopping, restaurants, and hospital. Step inside to a bright entrance with hardwood stairs, high-end laminate flooring, and a stylish 2-piece bath with a large linen closet. The main floor features an inviting living room with a cozy gas fireplace and a fully renovated kitchen showcasing a quartz waterfall counters, top-of-the-line appliances, a walk-in pantry, and tons of storage. Upstairs offers three spacious bedrooms, including a king-sized primary suite with a spa-like ensuite featuring a soaker tub, separate shower, and large walk-in closet with drawers and organizers. The finished basement adds a full bathroom, a family room & additional storage. Enjoy central A/C, a newer hot water tank & shingles a double-garage & a beautiful yard. Visit REALTOR® website for more info. (id:63502)
Exp Realty

