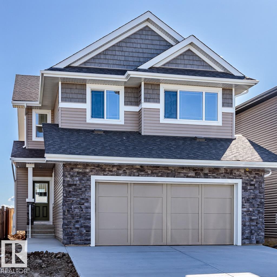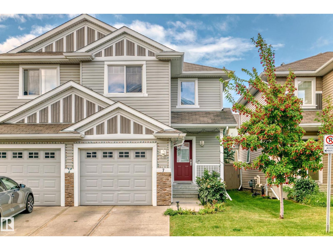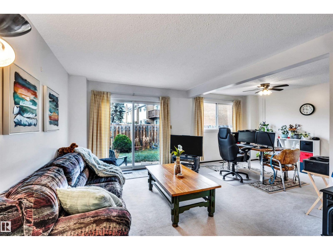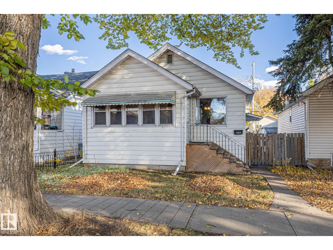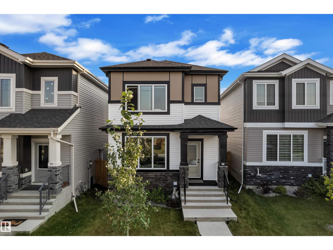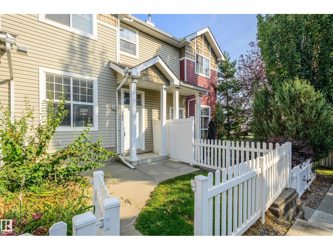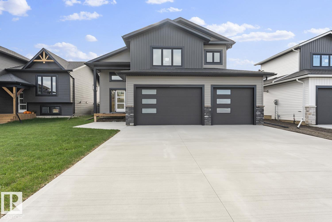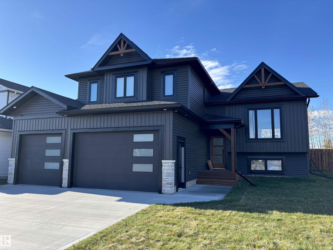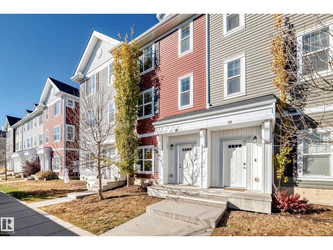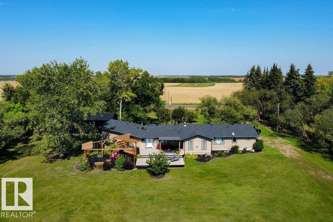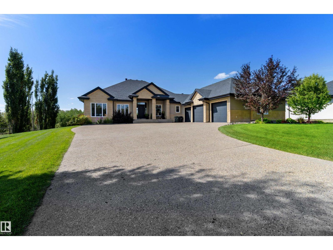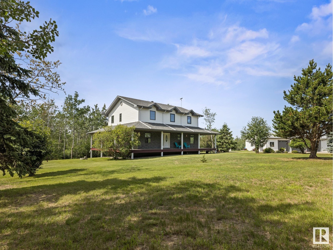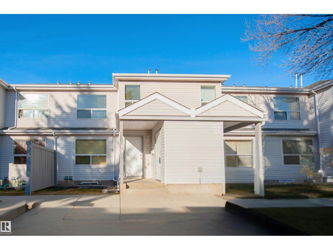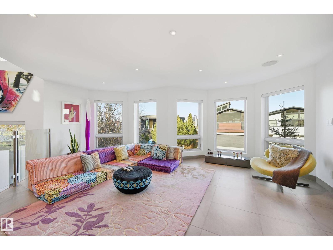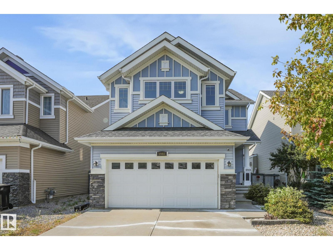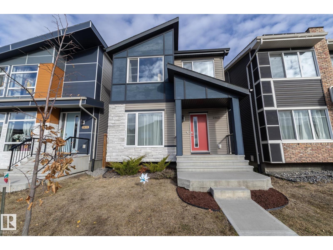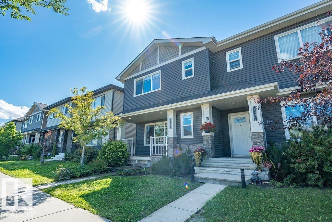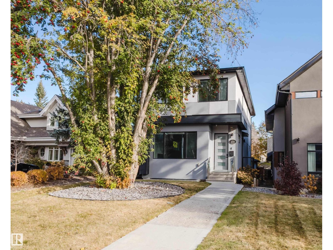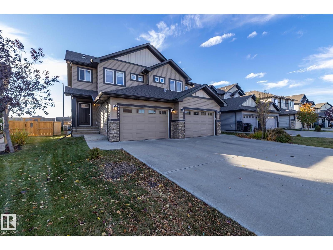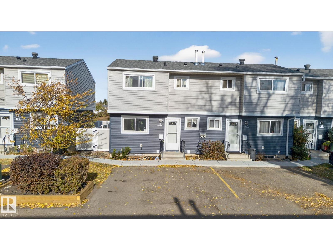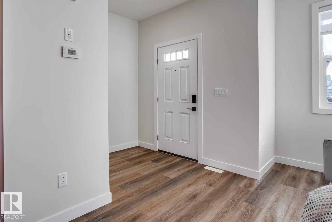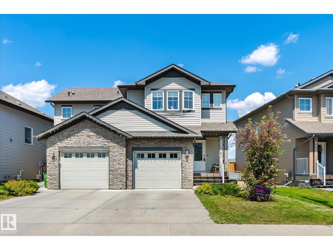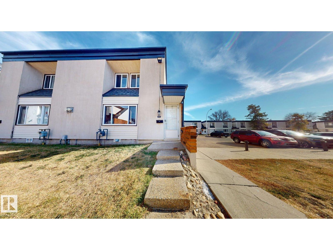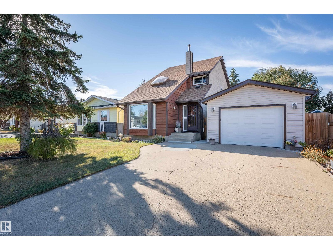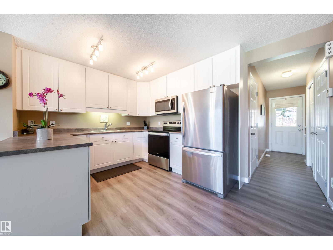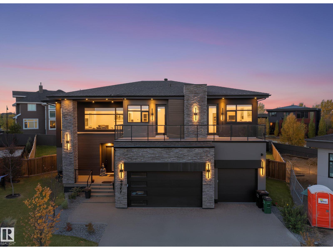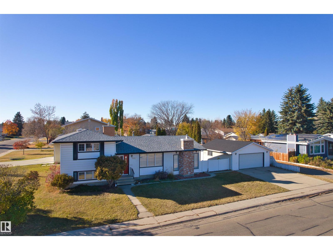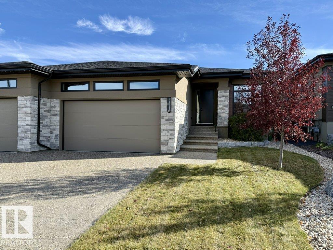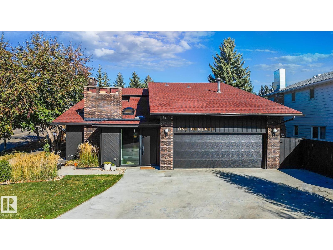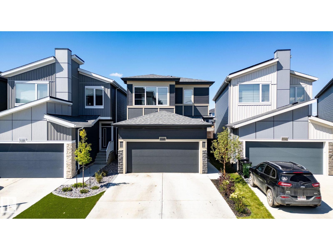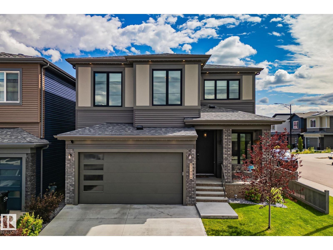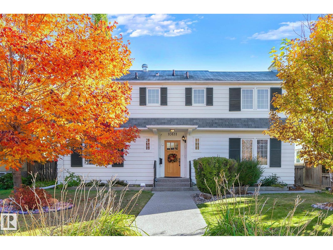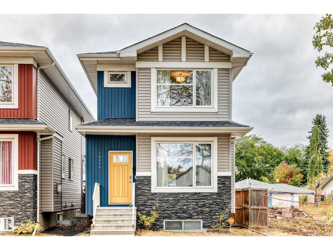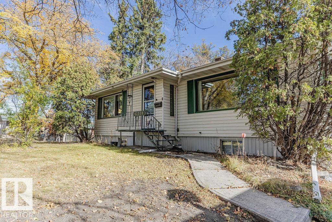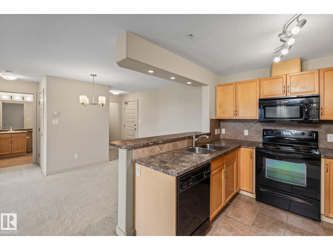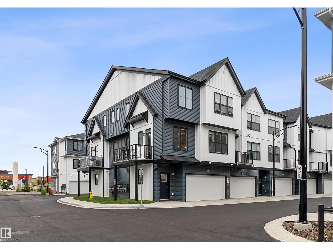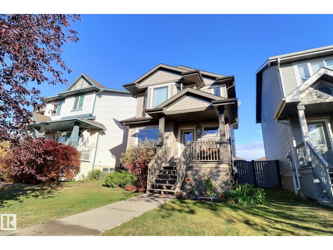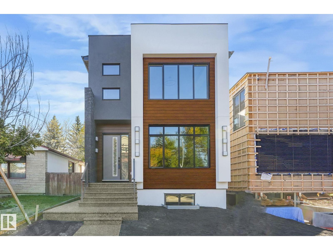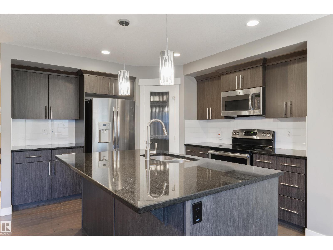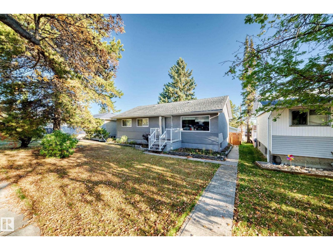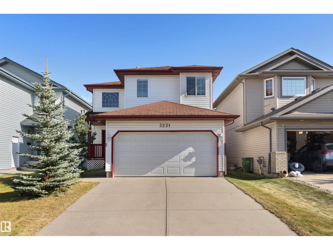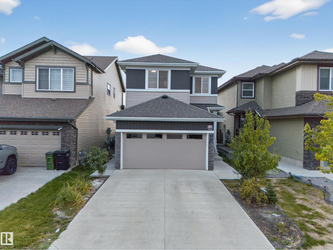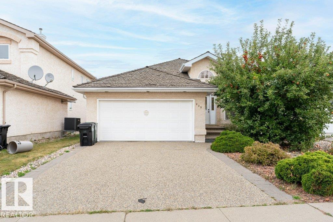1603 157 St Sw
Edmonton, Alberta
BRAND NEW HOME, 4 BEDROOMS, 3 FULL BATHROOMS, BACKING LARGE GREENSPACE, Built by Award Winning Builder Montorio Homes, the Salerno is a Classic Beauty Mixed with many Modern Details Featuring 18' Feet OPEN TO BELOW in the Great Room c/w Electric F/P with Mantel and Detail. The Floorplan is Ideal for Families Looking for Functional Living Spaces this home offers Bedroom/Full Bathroom on Main Floor, Mudroom and Walk-through Pantry. The Designer Kitchen has Plenty of Counterspace for Entertaining and Meal Preparation, an Abundance of Natural Light. Upgrades Include 9' Ceilings, Luxury Vinyl Plank, Upgraded Finishing Package, Soft Close Cabinets, Quartz Countertops with Undermount Sinks, Railing with Metal Spindles, Smart Home Security and SEPERATE ENTRANCE to Basement for Future Rental Income. Situated in the desirable community of Glenridding Ravine, South West Edmonton, A Community with Everything in One Place, Nature, Convenience, Schools Parks and all Amenities with easy access to Anthony Henday. (id:63502)
Century 21 Leading
#7 655 Tamarack Rd Nw
Edmonton, Alberta
Welcome to this beautifully maintained home offering 3 spacious bedrooms, 1.5 baths, and a versatile basement ideal for extra storage or organization. Bright and thoughtfully designed, the functional layout showcases gleaming hardwood floors, granite countertops, and a cozy private dining nook. The kitchen is a true highlight, featuring modern cabinetry, a large island with bar seating, and ample space for entertaining. Step outside to a fully fenced backyard with a generous deck—perfect for relaxing or hosting guests. An attached garage provides added convenience, and the home is nestled in a family-friendly neighborhood that’s hard to beat. Enjoy quick access to Whitemud Drive and Anthony Henday, with walking distance to schools, parks, and shopping. Major amenities like Walmart, Tim Hortons, Home Depot, Superstore, fitness centers, restaurants, banks, and medical clinics are all just minutes away. Plus, it's conveniently located near Meadows Transit Centre for easy access to public transportation. (id:63502)
Exp Realty
3314 130a Av Nw
Edmonton, Alberta
This charming 3-bedroom, 2-bath townhouse offers the perfect blend of comfort and convenience. Located in a great neighborhood, this home features a spacious and bright living area that flows seamlessly into the dining room and kitchen, creating an inviting space for both relaxation and entertaining. The finished basement adds extra living space, perfect for a home office, gym, or recreation room. With three generously sized bedrooms, including a spacious primary suite with a private balcony, you'll have all the room you need to unwind. The attached single-car garage ensures convenience and security, offering direct access to the home. Bonus private fenced back yard. Situated near shopping, schools, parks, and local amenities, this townhouse is ideal for families or professionals seeking a low-maintenance lifestyle without sacrificing space or location. Don’t miss the opportunity to make this beautiful townhouse your new home. (id:63502)
Local Real Estate
11423 85 St Nw
Edmonton, Alberta
Looking for a home that’s equal parts stylish, comfortable, and convenient? This beautifully updated property delivers all that and more! It is just steps from transit, Commonwealth Stadium and rec center, and local amenities, including grocery shopping and local businesses. This home has been thoughtfully refreshed throughout with a bright and spacious main floor featuring a modernized kitchen with updated finishes, while the rest of the space offers a warm, inviting feel that’s move-in ready. Whether you’re a first-time buyer looking for a great starter home or an investor searching for a solid opportunity, this property is packed with potential. Located in a vibrant area seeing exciting redevelopment and growth, this is a smart buy for today and a promising investment for the future. (id:63502)
The Agency North Central Alberta
244 Rolston Wd
Leduc, Alberta
Well-maintained with a UNIQUE FLOORPLAN, this CUSTOM FINISHED 2-storey SINGLE FAMILY DETACHED home is located in the PRESTIGE community of Leduc. Designed for both comfort and functionality, it features a MAIN FLOOR BEDROOM, SEPARATE SIDE ENTRY, and a DOUBLE DETACHED GARAGE. The inviting LIVING AREA boasts a striking FIREPLACE-FEATURE WALL and a CUSTOM CEILING above, while the show-stopper U-SHAPE KITCHEN offers exceptional space for cooking and entertaining. Upstairs, you’ll find 3 spacious BEDROOMS, a versatile BONUS AREA, 2 FULL WASHROOMS, and a SEPARATE LAUNDRY AREA. ALL LANDSCAPING & FENCING are complete, and every detail has been upgraded with PREMIUM finishes throughout. (id:63502)
Initia Real Estate
#143 5604 199 Street Nw
Edmonton, Alberta
Welcome to Mosaic Parkland in The Hamptons, a highly desirable community offering convenience, value, and lifestyle! This bright 2-bedroom, 2.5-bath townhouse with a double attached garage features an open-concept layout designed for comfortable living. The main floor showcases soaring ceilings, a spacious living room bathed in natural light, and a functional kitchen with ample cabinetry, counter space, and a pantry. Upstairs, you’ll find two generous bedrooms, each with a walk-in closet and 4-piece ensuite, providing privacy and comfort for family, guests, or roommates. The lower level includes laundry, direct garage access, and versatile storage or future development space. Outside, enjoy a fenced front yard and the convenience of nearby visitor parking. Perfectly situated near parks, schools, shopping, and quick access to Anthony Henday, this opportunity in a well-managed complex offers outstanding value in a prime location—act quickly, this one won’t last! Some of the Photos are Virtually Staged. (id:63502)
Homes & Gardens Real Estate Limited
7808 163 Av Nw
Edmonton, Alberta
Roof 2023. Hot Water Tank 2025. Furnace & Humidifier 2018. Central Air Conditioning added in 2018. Other recent updates include newer flooring and toilets. HEATED double oversized attached garage. Welcome to this spacious & inviting bi-level in Mayliewan, perfectly situated on a quiet street backing a green space walkway. Soaring vaulted ceilings & an open floorplan. Large windows. Home blends style & functionality. Upgraded kitchen showcases cherry soft-close cabinetry, newer counters, Samsung SS appliances, a corner pantry, & a bright dining nook that opens to the deck. Main level includes two bdrms & a full bath, while the upper-level primary retreat boasts a walk-in closet & luxurious 5-pc jetted ensuite. Fully finished basement offers a large family room, 2 additional bdrms, 3-pc bath, & laundry. Enjoy a landscaped fenced yard, storage shed, & proximity to parks, schools, public transit & shopping—an ideal home for families seeking comfort and convenience. Taxes $4,465 for 2025. Lot size 466 sq m. (id:63502)
RE/MAX River City
805 Schooner Dr
Cold Lake, Alberta
NEW BUILD coming this Spring/Summer! Select your personalized colours and final touches. Stunning home with 5 bedrooms and 3 bathrooms in Cold Lake North! Completely finished from top to bottom, heated triple garage(29X24), sod front and back and pressure treated fence to top it all off. Situated close to Cold Lake Elementary and African Lake trails. Spacious front entrance with vinyl plank flooring throughout. Bordeleau kitchen cabinets, stone counters, middle island, large corner pantry, soft close drawers, gas stove hook up and stainless steel appliances included. Electric fireplace in the living room. 2 bedrooms and a 4 piece bathroom complete the main area. The primary bedroom sits above the garage and is separated from the main level. The ensuite boasts heated floors, his and her sinks, tiled shower and an inviting soaker tub. Basement is fully finished with heated floors, 2 bedrooms, HUGE family room and a 4pc bathroom. 10 year Progressive New Home warranty.Photos are an example only. (id:63502)
Royal LePage Northern Lights Realty
63212 Range Road 423
Rural Bonnyville M.d., Alberta
BRAND NEW build in Country Lane Estates on 1.93 acres. Completion 2026. 1500 square foot home with plenty of space to build a shop.Customize your colours,flooring,cabinets,quartz etc to suit your needs! 5 bedrooms/3 bathrooms w/ attached HEATED triple garage(epoxy coating). Spacious front entrance w/ vinyl plank flooring throughout. Black railing and black finishing colours for the doors and knobs.Bordeleau cabinets, stone counters, middle island,corner pantry, butler pantry, soft close drawers, gas stove & stainless steel appliances included.Beautiful shiplap electric fireplace w/ matching mantle. 2 bedrooms & a 4 piece bathroom complete the main area. The primary bedroom sits above the garage & is separated from the main level. The ensuite boasts heated floors, his/her sinks, tiled shower & an inviting soaker tub. Basement is fully finished w/ heated floors, upgraded ceiling tiles,2 bedrooms, HUGE family room & a 4pc bathroom.Composite front deck w/exterior stone finishings.PHOTOS are example only (id:63502)
Royal LePage Northern Lights Realty
#60 903 Crystallina Nera Wy Nw
Edmonton, Alberta
Immaculately maintained three bed, two and a half bath Townhome with 9 foot ceilings and double car garage! Nesselled in the vibrant community of Crystallina this over 1500 square foot home is modern yet established. It opens with a spacious entry shared by front and garage doors, a flex space and double car garage. The main floor hosts an open concept kitchen with oversized peninsula, half bath, dining and living areas along with access to your full unit width balcony and natural gas BBQ hookup. The third level is completed by the primary retreat with private ensuite, two additional bedrooms, one additional bathroom and the conveniently located laundry closet. (id:63502)
Exp Realty
6209 Hwy 633
Rural Lac Ste. Anne County, Alberta
Lake View with the Country feel. Welcome to an Animal ready Acreage within an hour of the City. This 13.32 acre Paradise has hosted Cattle, Pigs, chickens, Horse etc in the past. There is a watering hydrant in the pasture ready to be used for animal, and a dugout which retains water. The unique, and Tree covered property is full of walking trails and fuel for the new wood burning stove in the RENOVATED home. The well thought out and inviting layout has everything you need to turn this Gem into a Diamond! The Huge deck with a View leads you into a clean and well kept, 3 bedroom 2 bathroom, open floor plan design. The gorgeous natural Wood railing system leads you up to an open, BRIGHT and inviting kitchen and dining space. This space is the true heart of the home. you will find 2 bedrooms and a both full baths on this level prior to descending to the Family room and primary suite with walkin closet. The mechanicals are newer, and the basement features a new wood burning stove that warms the entire home. (id:63502)
Maxwell Devonshire Realty
25421 Twp Road 554
Rural Sturgeon County, Alberta
PRIVATE COUNTRY OASIS ON 114 ACRES Just minutes from St. Albert & Morinville sits this stunning 2495sqft bungalow with TRIPLE CAR GARAGE, NEW ROOF & NEW 1000sqft SHOP. Located on pavement with full city water, this home features 4900sqft of family living space, 6 bedroom, 4 baths & is filled with SUNDRENCHED ROOMS AND ENDLESS UPGRADES. The dream kitchen offers S/S appliances, granite counters, a 7’ island that opens to two living areas with cozy gas fireplaces. The main floor also features a luxurious primary with spa-inspired ensuite & W/I closet, second & third bedrooms, 4 pc bath & large mudroom. Fully renovated in 2008, no detail missed: windows, doors, insulation, siding, furnaces, electrical & plumbing. The finished basement showcases 3 bedrooms, a gym, games/entertainment room & 4pc bath. Outdoors enjoy your recreation area featuring multiple decks, hot tub & a poured concrete fire pit area. With CORRALS AND LIVESTOCK SHEDS this rare opportunity for a hobby farm or private family living awaits. (id:63502)
RE/MAX Elite
#236 52367 Rge Road 223
Rural Strathcona County, Alberta
Welcome to this executive walkout bungalow that combines luxury, functionality, and space inside and out. Perfectly designed for both family living and entertaining, this home features a rare 4-car attached garage plus a detached shop—ideal for car enthusiasts, hobbies, or extra storage. Inside, you’ll find an open and inviting main floor with quality finishes throughout, offering seamless flow and an abundance of natural light. The walkout basement is fully finished and designed for enjoyment with a cozy fireplace, full wet bar, and room for a pool table and gatherings. Step outside to private outdoor living, where you can relax or entertain while enjoying the peaceful setting. With its thoughtful layout, premium amenities, and impressive garage capacity, this property is a true standout for buyers seeking elegance and practicality in one. A must-see for those wanting space, comfort, and executive style in a unique home. (id:63502)
Now Real Estate Group
20456 Twp Road 544
Rural Strathcona County, Alberta
Beautiful Treed, Private, Picturesque Country Acreage (19.08 Acres) 20 Min to Fort Saskatchewan & 25 Min to Sherwood Park. Immaculate 2073.25 sq. ft. Home Features: 5 bedrooms, 3 Bathrooms, Lg Entry, Triple Pane Windows, Chef’s Gourmet Kitchen W/SS Appliances, Dbl Ovens, Plenty of Cabinets & Counter Space, Island W/Eat Up Bar, Living Rm W/Soaring 17’ High Ceiling, & Cozy Gas Fireplace, Main Floor Laundry W/Sink & Deck Access, Main Floor Bedroom/Office, Lower Level W/Huge Rec/Games Rm, W/Lg Bedroom, 3Pc Bath, & Utility/Storage Rm. Landscaped, Park Like Yard W/24x56 4 Car Det Heated Garage W/220, Huge 44X54 Shop W/10” & 14” Overhead Doors & 18 Ceiling, Covered Wrap Around Deck, Huge Back Deck, Firepit Area, Sheds, Quad/Walking Trails Winding Through the Property, Many Huge Mature Trees, Perennials, Shrubs, & Plenty of Rm For a Lg Garden. Steel Entry Gate W/Long Winding Driveway. This property has Spectacular Scenery, Views, Seclusion, Abundance of Wildlife, & Endless Recreational & Business Opportunities. (id:63502)
Exp Realty
RE/MAX Excellence
#79 603 Youville Dr E Nw
Edmonton, Alberta
Live the Good Life in Tawa! Welcome to Parkside Condominiums, ideally located in the heart of Mill Woods—just steps from the Grey Nuns Hospital, shopping, parks, schools, and transit. This move-in-ready 3-bedroom, 1.5-bath townhome offers comfort, convenience, and exceptional value. The bright main floor features new luxury vinyl plank flooring, a modern kitchen with a large picture window, and an open dining area perfect for family gatherings. The spacious living room offers plenty of natural light with patio doors leading to a partially covered deck—ideal for barbecues or relaxing outdoors. Upstairs, you’ll find three generously sized bedrooms, including a king-sized primary suite with walk-in closet and full organizer. The basement is partially finished and ready for your ideas, with ample storage, laundry, and newer hot water tank. Two assigned parking stalls right in front add extra convenience. Quiet, clean, and well-maintained. Some photos are virtually staged. Visit REALTOR® website for more info! (id:63502)
Exp Realty
10065 90 Av Nw
Edmonton, Alberta
ARCHITECTURAL GEM IN EDMONTON’S RIVER VALLEY! Tucked into the quiet enclave of Skunk Hollow, this modern home blends thoughtful design with rare privacy. Rebuilt from the frame up in 2007, it offers clean lines, warm natural light, and a calm connection to its ravine setting. Large windows frame views of the trees by day and city lights by night. The open main floor includes two inviting living areas and a chef’s kitchen with Sub-Zero and Miele appliances—ideal for cooking or entertaining. Upstairs, the owner’s retreat features a private office, flex area, spa-style ensuite, and a massive walk-in dream closet. The bedroom opens to a peaceful patio, while the serene back deck offers a private escape surrounded by nature—perfect for morning coffee or quiet evenings. The reverse walkout lower level adds a heated epoxy garage, full bath, and guest/flex room (no window), with in-floor heating throughout. Welcome home to your private escape in Edmonton’s river valley. (id:63502)
Century 21 All Stars Realty Ltd
1948 78 St Sw
Edmonton, Alberta
HOME BY AVI Built. Beautiful 5 BED, 4.5 BATH HOME in the highly sought-after LAKE COMMUNITY OF SUMMERSIDE! This spacious almost 3500 SQFT living space HOME offers an open-concept main floor with a bright DEN and a fully equipped SPICE KITCHEN, perfect for family gatherings and entertaining. Upstairs, you’ll find 3 BEDROOMS EACH WITH THEIR OWN FULL BATH, including a LUXURIOUS PRIMARY SUITE featuring a WALK-IN CLOSET WITH CUSTOM ORGANIZER and a SPA-INSPIRED ENSUITE WITH JACUZZI TUB for the ultimate relaxation. The FINISHED BASEMENT adds 2 BEDROOMS + FULL BATH and is ROUGHED-IN FOR A STOVE, offering excellent SECONDARY SUITE POTENTIAL with a SIDE ENTRANCE OPTION. Step outside and enjoy your private DECK, perfect for summer BBQs. As a resident of SUMMERSIDE, you’ll have EXCLUSIVE LAKE ACCESS with year-round activities—SWIMMING, KAYAKING, FISHING, TENNIS, and BEACH VOLLEYBALL. Close to SCHOOLS, SHOPPING, PARKS, and TRANSIT, this home blends SPACE, STYLE, AND LIFESTYLE! (id:63502)
Maxwell Polaris
2463 Kelly Circle Ci Sw
Edmonton, Alberta
Welcome to beautiful Keswick! This modern 2-storey home offers style, function, and peace of mind with new home warranty still in effect (built 2019). Featuring 9 ft ceilings, luxury vinyl plank floors, and an open-concept layout, the main level includes a stunning kitchen with Whirlpool appliances, gas stove, soft-close cabinetry, and an oversized island — perfect for family gatherings. Upstairs you’ll find 3 spacious bedrooms, including a serene primary suite with walk-in closet and ensuite, plus convenient 2nd-floor laundry. Additional highlights: HRV + high-velocity HVAC systems, hot water on demand, AprilAire smart home controls, Skybell doorbell, triple-pane windows, and a professionally landscaped, private yard with patio. Detached double garage and unfinished basement ready for your dream design complete this impressive home! (id:63502)
Exp Realty
1080 Watt Promenade Pm Sw
Edmonton, Alberta
Former show home in the vibrant community of Walker! This stylish and well-maintained half duplex features a functional 2-storey layout with quality finishes throughout. The open-concept main floor includes a modern kitchen with stainless steel appliances, flowing into the bright dining and living areas—perfect for entertaining or everyday living. Main floor laundry adds convenience. Upstairs, you'll find two spacious bedrooms, each with its own ensuite and walk-in closet for added privacy and comfort. Enjoy evenings on the large west-facing deck and the convenience of a double detached garage. The unfinished basement with roughed-in plumbing offers potential for future development. Located close to schools, parks, shopping, and transit, with easy access to Anthony Henday Drive. A perfect blend of style, location, and value—with immediate possession available! (id:63502)
RE/MAX Real Estate
10915 67 Av Nw
Edmonton, Alberta
Exceptional Parkallen Home, fully renovated in 2016! This rare gem features an open-concept main floor with a spacious kitchen boasting extensive countertops and a full-sized pantry flowing into the dining and living areas with an oversized picture window. The main floor includes a full bedroom and bathroom for convenience. The upper level showcases a stunning primary suite complete with upper-level laundry, luxurious walk-in tile shower, dual vanity, and a generous bedroom with built-in storage. LEGAL BASEMENT SUITE offers excellent mortgage-helper potential! One-bedroom suite features open-plan living, an island kitchen with a pantry, a separate laundry, and a spacious bedroom with a desk area. Enjoy the beautifully landscaped south-facing backyard and newer double detached garage. Recent updates include furnace (2018) and sewer line (2015). Prime location steps from U of A campus, Whyte Avenue's vibrant scene, and picturesque Parkallen Park. Experience the best of South Central Edmonton. (id:63502)
Real Broker
6505 124 St Nw
Edmonton, Alberta
Modern living in Grandview Heights! WALKING DISTANCE TO TOP-RANKED Grandview Heights School (Gr. 1-9)! & right across from GREENSPACE, this air conditioned custom built 2 storey home boasts 2,028 sqft, 5 bedrooms & 3.5 baths. Open concept main floor features 10’ ceiling & tile & vinyl plank flooring throughout;West facing living room overlooking greenspace. Modern kitchen boasts two tone cabinets, quartz ctps, high end SS appliances, large island & corner pantry. Upstairs features 9’ ceiling, 4 bdrm, laundry rm & 2 SKYLIGHTS. Primary has a large W/I closet and a retreat w/ a luxury 4 pc ensuite featuring a Jacuzzi soaker tub & customer shower. F/F basement has a legal suite potential with separate entrance, separate furnace/HRV, a large entertainment room, a 5 bedroom & a fully bath.Fully fenced & landscaped PRIVATE back yard has 13’X20’ maintenance free deck & oversized 20X22 garage.Grandview Heights is a wonderful community to live in w/ great access to trails/River Valley/UofA. (id:63502)
Mozaic Realty Group
7257 Armour Cr Sw
Edmonton, Alberta
Welcome to this beautiful duplex in sought-after Ambleside — with NO condo fees! Featuring 3 bedrooms, 2.5 bathrooms, water softener and CENTRAL air conditioning, this home offers comfort and convenience in every detail. The main floor boasts laminate and tile flooring, a bright kitchen with island, and a spacious living area that opens to a large south-facing deck and fully fenced, low-maintenance yard. Upstairs, discover 3 generous bedrooms, including a vaulted primary suite with a stunning walk-in closet and ensuite. The unfinished basement provides endless potential to develop to your taste. Additional highlights include a oversized single garage, and a fully landscaped lot. Close to shopping, schools, and trails — this Ambleside gem is move-in ready! (id:63502)
Exp Realty
153 Habitat Cr Nw
Edmonton, Alberta
Step into this beautifully upgraded corner unit townhouse in the established, family-friendly community of Homesteader. This home is truly turn-key, featuring extensive recent upgrades, including a completely renovated kitchen and upper-floor bathroom, and stylish new vinyl plank flooring. Further peace-of-mind updates include a new roof (2025), new siding, and a new fence. The private yard is a highlight, backing directly onto a peaceful green space and featuring beautiful landscaping and a new storage shed. Enjoy brand-new major appliances, including the washer/dryer and a new stove with a built-in air fryer! Homesteader is known for its convenience, offering quick access to major amenities, schools, and excellent public transportation (including the Clareview LRT station). Enjoy the community's mature trees and active league, providing great value and a strong sense of neighborhood. (id:63502)
Sable Realty
28 Hunter Pl
Spruce Grove, Alberta
5 Things to Love About This Home: 1) Modern Design – A brand-new 2-storey with sleek colours and high-quality finishes that set a contemporary tone throughout. 2) Open Concept Living – The main floor flows effortlessly with a spacious layout, electric fireplace, stylish kitchen island with breakfast bar, and a dedicated coffee bar for your morning routine. 3) Smart Layout – A separate side entrance into the basement adds extra practicality. 4) Convenience Upstairs – The upper level offers two bedrooms, a full 4pc bath, plus a laundry room for everyday ease. 5) Primary Retreat – Relax in the primary suite featuring a walk-in closet and private 3pc ensuite for a touch of luxury. *Photos are representative* (id:63502)
RE/MAX Excellence
2424 19a Av Nw
Edmonton, Alberta
This quality built half duplex features a very functional floor plan that offers 1403 sqft of living space, 2 Bedrooms, 3 bathrooms, and a single car attached garage. The feature of this home is the updated kitchen.The modern chef package includes: granite counter tops, stainless steel appliances, cabinets extended over the fridge and full height to the ceiling and an extended eating bar. The main floor also includes a living room with large windows, an eating nook just off the kitchen, and access to the oversized backyard deck with a 2 pc. bathrm conveniently located close to the foyer and garage access. You'll love retreating to the upper loft that can be a tv rm or office then the cozy master suite complete with an ensuite and a walk-in closet with an additional bedroom and another ensiute bathroom complete the upper level. All the luxury with a fenced backyard, single attached garage and a concrete single drive way. The basement is ready for completion with a rough in bathroom and one large window (id:63502)
Royal LePage Arteam Realty
#166 3308 113 Av Nw
Edmonton, Alberta
STUNNING FULLY RENOVATED 3 BEDROOM TOWNHOUSE IN RUNDLE HEIGHTS! This beautifully renovated 1,150 sq ft home is move in ready and showcases modern updates throughout. Bright and spacious floor plan maximizes natural light in every room. The main floor features a beautifully updated kitchen with sleek cabinetry, quartz countertops, and stainless appliances. Main floor offers open concept living and dining areas perfect for entertaining, plus convenient main floor powder room. Upstairs you'll find three generous bedrooms providing comfortable space for the whole family. Renovated 5 piece main bathroom boasts stylish modern fixtures and finishes. Updated lighting fixtures and contemporary design elements create a cohesive, stylish aesthetic. The basement includes a finished area perfect for a living room, gym, or playroom, plus a separate utility and laundry space with additional storage. (id:63502)
Century 21 Quantum Realty
1412 35 St Nw
Edmonton, Alberta
Lovingly maintained 2-storey with numerous updates and ideal location! Recent upgrades, newer high efficient furnace, A/C, deck, fence, shingles (2022), some sinks and toilets, laminate flooring, carpet, updated kitchen cabinets and counters, gas fireplace, and the addition of a new oversized single garage (2019). The main floor offers a bright living room with vaulted ceiling and skylight, separate dining area, eat-in kitchen, and a cozy family room overlooking the beautifully landscaped backyard with deck and patio. Upstairs features a spacious primary bedroom with 3-piece ensuite and walk-in closet, plus two additional bedrooms and a 4-piece bath. The partially finished basement includes a large rec area, laundry room, 4th bedroom, and ample storage space. Located close to schools, major roadways, and all amenities—this home offers comfort, space, and convenience. (id:63502)
Royal LePage Prestige Realty
12208 16 Av Sw
Edmonton, Alberta
Welcome to this beautiful half duplex in the desirable community of Rutherford. With over 1400 sqft of living space this 3 bedroom 2.5 bath with single attached garage is the ideal place to call home. Bright with large windows the open-concept main floor features a living room with a cozy gas fireplace, dining area, 2pc bath and kitchen complete with stainless steel appliances and vinyl plank flooring. On the upper level you will find the large primary bedroom with dual closets, two more good sized bedrooms - one with a walk-in closet, and a full bath. The basement is fully finished with a large second family room or entertainment area, laundry area, and a full 4 pc bathroom. Backing on to a green space, enjoy the summer days relaxing on the deck in the fully fenced backyard. Shingles 2024, HWT 2019. Close to schools, playgrounds, shopping, walking trails and other amenities. NO CONDO FEES BACKING ONTO FIELD/PARK (id:63502)
Maxwell Challenge Realty
4511 Wingfield Bay Ba Nw
Edmonton, Alberta
This exquisite 6-bedroom, 6-bathroom home offers high-end finishes & exceptional design. Features 2 full kitchens on the main level, a wet bar in the basement, & a heated triple-car garage with sink, drainage & EV charger. Grand double-door entrance, spacious foyer, and great room with feature fireplace. The chef’s kitchen includes Huge U shape island with raised bar, quartz countertops, JennAir Downdraft Vent, under sink Vroom for kitchen and behind the cabinets it leads to hidden spice kitchen, Hidden 2nd fridge & concealed mudroom. Dining nook opens to an extended deck—perfect for entertaining. Upstairs: 4 bedrooms with ensuite access, balcony & laundry. The primary suite features a spa-style ensuite with heated floors and walk-in dressing room. The finished basement includes a rec area, bar kitchen, 7.1 home theatre System, bedroom & full bath. completed with Central A/C, sound system and Hide-A-Hose central vacuum on all floors, garburator, premium flooring, JennAir paneled fridge freezer. (id:63502)
RE/MAX Excellence
3524 114 St Nw
Edmonton, Alberta
This immaculate 4-level split home offers over 2,400 sq. ft. of living space in the highly sought-after Greenfield community. Designed with multigenerational living in mind, it features four comfortable bedrooms and a versatile layout perfect for extended families. The main floor boasts a bright living room with hardwood flooring that flows into a spacious kitchen with rich oak cabinetry, a cozy breakfast nook, and an optional formal dining area. The upper level offers two generous bedrooms and a four-piece bathroom, while the lower level, which is half above grade and filled with natural light, includes two additional well-sized bedrooms and another bathroom. A large family room with a gas fireplace and floor-to-ceiling stone surround opens to a sunny west-facing backyard, perfect for gatherings and relaxation. Set on a beautifully landscaped and fully fenced 7k sq. ft. corner lot, the property also features an oversized detached garage, ample RV parking, (id:63502)
Maxwell Polaris
4605 Knight Pt Sw
Edmonton, Alberta
This former SHOW HOME blends high-end design with effortless living in the heart of Keswick. Tucked into a quiet cul-de-sac, this executive half-duplex bungalow offers 2900 sq ft of impeccably finished living space, fully air-conditioned and move-in ready. Soaring 10’ ceilings lead to a dream kitchen with quartz counters, built-in appliances, a prep sink and a butler’s pantry made for entertainers. The open living and dining area is warm and inviting, anchored by a sleek linear fireplace and a private study. The primary suite is a retreat — spa-style ensuite, walk-through closet and direct access to laundry. Downstairs, 9’ ceilings frame a bright rec room with wet bar, 2 bedrooms and a 4 pc bath. Details that matter: maple railing with iron spindles, black exterior windows, custom mudroom built-ins, concrete party wall with Roxul insulation, and a heated dbl garage with floor drain, H/C water, epoxy and lift-ready height. No condo fees, well below new build cost, and barely lived in — pride of ownership! (id:63502)
Rimrock Real Estate
100 Wolf Willow Cr Nw
Edmonton, Alberta
RAVINE FACING! RENOVATED! DESIRABLE LOCATION! This stunning 2 storey home has unique architecture that blends timeless style w/contemporary comfort! You will be captivated by the modern design, expansive floor to ceiling windows & light filled spaces that define this exceptional property. Enjoy multiple living & entertaining areas both inside & out, vaulted ceiling, open staircase, glass elements, 3 traditional wood burning fireplaces & more! Gourmet kitchen is a show stopper! Designed for function & style w/tons of cabinetry, expansive island w/seating, black leather granite, high end stainless appliances, concrete backsplash & dedicated coffee bar. Upstairs houses 4 generous size bedrooms. Bright & spacious master has luxurious 5pce ensuite w/soaker tub glass shower & double sinks plus private balcony overlooking the beautifully landscaped backyard. Developed basement offers 10ft ceiling, large windows, recreation space, gym, den, storage & a 4pce spa-like bath. COME EXPERIENCE THIS ONE-OF-A -KIND HOME! (id:63502)
RE/MAX Excellence
3349 Kulay Wy Sw
Edmonton, Alberta
Welcome to the Family Achieve model by Cantiro Homes—an award-winning design perfectly located in the heart of Keswick. This thoughtfully crafted open-concept floorplan maximizes every inch of space, starting with the expansive chef’s kitchen, complete w/ 2 eating bars, S/S appliances, and an abundance of counter space. The kitchen flows seamlessly into the spacious dining area, which overlooks the inviting living room. Step outside to enjoy direct access to your deck and a fully landscaped backyard, offering a private oasis. Upstairs, you’ll find a large bonus room, the primary suite at the front of the home featuring a spa-inspired ensuite and a W/I closet, plus 2 additional bdrms, a 4-pc bath & conveniently located laundry room. The lower basement level is a blank canvas ready for your personal touch, w/ a 4th bdrm, a roughed-in bath, and endless possibilities for recreation spaces. Situated within the Joey Moss School catchment, this home offers unmatched convenience for families, w/ parks & amenties! (id:63502)
Century 21 Masters
5548 Kootook Dr Sw
Edmonton, Alberta
Experience the pinnacle of luxury living in this impeccably crafted home, featuring premium finishes and thoughtful design throughout. From the entry, enjoy shiplap wainscoting, brand new hardwood floors, and barn doors to a spacious den. The open-concept main floor offers soaring ceilings, a linear brick fireplace, and a glass back wall with sliding doors to the south-facing yard. The chef’s kitchen boasts quartz counters, a waterfall island, two-tone cabinetry, premium appliances including a gas cooktop and Miele built-in coffee machine. The primary suite features tray ceilings, custom walk-in closet, and a newly renovated spa-like ensuite with freestanding tub and walk-in shower. Upstairs offers a bonus room, two bedrooms, full bath, and laundry. Additional highlights: central A/C, Sonos audio, Tesla charger hook up capability, dog wash, security cameras, Lutron lighting, heated floors, built-in Christmas lights, and smart home integration. (id:63502)
The Foundry Real Estate Company Ltd
10611 137 St Nw
Edmonton, Alberta
Your dreams just came through! Start a love affair with this cherished Dutch Colonial Revival residence located within the established tree lined streets of prestigious Glenora! Sparkling/w quality finishing &upgrades the versatility of this 2000sqft 4 (above grade)+ 1 bedroom home will check all your boxes! Bricked fireplaces, generous spaces & function without sacrificing character & charm! The generous living rm is anchored by a fireplace that spills into a formal dining space flanked by windows & nestled near a well appointed kitchen. Convenient door to the expensive deck spills to the best of all things yard; private, easy in maintenance yet sophisticated in arrangement. The primary bedroom highlights a full ensuite while a 3rd (basement) bathroom adds to all things convenient. Main floor den, A/C, TRIPLE HEATED GARAGE, 52x 140 lot, separate entrance ...all in a quiet & revered location in sought after mature neighborhood! Close to the River valley, walkable & a quick commute downtown! Stunning! (id:63502)
RE/MAX Excellence
12345 85 St Nw
Edmonton, Alberta
Discover the perfect blend of comfort, style, and convenience in this beautifully maintained 2017 single detached home with a detached double garage! Boasting a spacious layout with 9-foot ceilings, this residence features a cozy gas fireplace in the living room, centralized air conditioning, and a modern kitchen equipped with stainless steel appliances and elegant white quartz countertops. The home offers 3 bedrooms and 2.5 bathrooms, providing ample space for relaxation and privacy. The unfinished basement with a side entrance presents exciting potential for future development or rental income. The backyard is a true retreat, complete with a gazebo and a private playground, ideal for family gatherings and outdoor fun. Located within walking distance to schools and bus stops, and just minutes from shopping centers, downtown, and the hospital, this home offers unmatched accessibility and lifestyle convenience. A must-see property that checks all the boxes! (id:63502)
Century 21 Leading
12339 89 St Nw Nw
Edmonton, Alberta
Welcome to this opportunity-packed 1953-built bungalow in Delton, original character & modern potential! Main floor has 2beds, full bath w/ jacuzzi tub, a bright dining area w/ large windows, & a cozy living room w/ fireplace. Well-planned, tucked-in kitchen is filled w/ natural light creating an inviting atmosphere. SEPARATE ENTRANCE leads to a fully developed basement w/ second kitchen, 2beds, full bathroom, & dual furnaces, offering legal suite potential. Private backyard w/ a deck, pond & mature trees. Sitting on a large RF3-ZONED LOT, this property offers the potential for future subdivision into 3lots – ideal for infill development / duplexes, single-family homes, or small multi-family builds. ADDITIONAL FEATURES include: 2x6 construction, large concrete parking pad for vehicles or RV parking with extra electrical outlets. This property checks all the boxes for a first-time homebuyer, investor, or developers. Great location close to schools, transit, shopping, and downtown access. (id:63502)
RE/MAX Excellence
#313 11615 Ellerslie Rd Sw
Edmonton, Alberta
PRICE REDUCED! MINT CONDITION 2 BED 2 BATH, in sought after RUTHERFORD GATES! Spacious well laid out unit with a large kitchen, in suite laundry, HEATED underground parking with a storage cage, BBQ gas line, and a walk through closet in the primary bedroom! The pride of ownership in this unit speaks for itself, with fresh paint, great floors and a spotless kitchen, you will feel right home at in this beautiful unit, with north facing windows, great for keeping the unit cool in the summer and a spacious deck. This is a family and PET FRIENDLY building with several convenient amenities, including a spacious gym with plenty of equipment, a social/party room and a GUEST SUITE. Located conveniently on Ellerslie Road, allowing quick access to both the Henday and Highway 2. Walking distance to Save on Foods and Shoppers Drug Mart or easy access to neighborhood parks and walking trails. This is a great opportunity for first time home buyers or young families! (id:63502)
Logic Realty
#70 6905 25 Av Sw
Edmonton, Alberta
A stylish and functional townhome in the vibrant SE community of The Orchards, offering thoughtfully designed living space facing a beautifully landscaped green space. This modern home welcomes you with a spacious entry and a bright flex room on the lower level, ideal for a home office or gym, while oversized triple-pane windows fill the space with natural light. The main floor boasts a spacious open-concept layout featuring a well-appointed kitchen, a convenient laundry room, and access to a private balcony—perfect for relaxing or entertaining. Upstairs, you’ll find three generously sized bedrooms and two full bathrooms, including a large primary suite complete with a walk-in closet and a beautifully finished ensuite. With designer finishes throughout and a location in one of Edmonton’s most sought-after communities, this is the perfect blend of comfort, style, and everyday convenience. (id:63502)
Century 21 Smart Realty
416 Keystone Wy
Leduc, Alberta
This warm, bright 2-storey home located in West Haven neighbourhood is conveniently near the airport, schools, parks, shopping, and public transit, this property also provides quick access to Highway 2 for easy commuting. Inside, you’ll find a bright living room with big windows, a beautiful open-concept kitchen with a large dining space. On the upper level there are 3 full sized bedrooms, 2 full bathrooms with one as an ensuite to the master bedroom and laundry for convenience. This property is equipped with a fully finished basement that has an additional bathroom and bedroom, a second living room and a flex space as well as plenty of storage room. There is a large double deck in the back yard, a small grassy area making yard maintenance easy and quick and a nice big double car garage that has vaulted ceilings. This beautiful home sits on a quiet street in an amazing neighbourhood, it provides plenty of space between the levels and is waiting for you to call it home! (id:63502)
2% Realty Pro
9605 142 St Nw
Edmonton, Alberta
Live in Luxury in Prestigious Crestwood!!! Step into timeless elegance with this brand-new custom two-storey home, where thoughtful design meets modern sophistication. The 10-ft main floor ceilings and engineered hardwood floors create a grand, inviting space featuring a sunlit living room, chef-inspired kitchen with quartz waterfall island, walk-in pantry, wet bar with wine fridge, full bath, and guest bedroom. Upstairs, retreat to your primary sanctuary with a 5-piece spa ensuite with heated floors and a Jacuzzi tub, plus a walk-in closet, two bedrooms, a bonus room, and laundry. Every detail reflects craftsmanship — triple-pane windows, acrylic stucco, customer closets, high-quality glass railings, Riobel faucets, and designer lighting. The 2-bedroom legal basement suite adds income or family flexibility. With an oversized garage and premium finishes, this home defines modern luxury in Edmonton’s most coveted community!!! (id:63502)
Maxwell Polaris
2328 Ware Cr Nw
Edmonton, Alberta
Welcome to the sought after neighborhood of Windermere. This beautiful well maintained home is a must see; boasting 3 bedrooms, 4 bathrooms, a bonus room and 2400+ sq ft of living space. The main floor offers an open-concept with hardwood floors throughout. The large kitchen with extended island is perfect for hosting. Large windows flood the living room with natural light. Upstairs you will find 3 bedrooms with a generous sized master bedroom, a spa inspired ensuite and sizeable walk in closet. To complete the upstairs is a large bonus room and laundry. The fully finished basement offers an additional living room, 3 pc bathroom and mechanical room with ample storage. A spacious backyard and double attached garage finish this stunning property off. Amazing quiet location walking distance to all amenities; schools (1 block away from St John XXIII and Corporal Elementary), shopping, river valley and quick access to Anthony Henday. (id:63502)
Initia Real Estate
7505 Rowland Rd Nw
Edmonton, Alberta
PRICED PERFECTLY. This is one of Edmonton's finest locations in the best part of Forest heights. With 5 beds, 5 baths, and nearly 3,281 sq ft of finished living space, including a FULLY FINISHED BASEMENT. Enjoy downtown views from your ROOFTOP PATIO and immediate access to scenic walking trails right outside your door. With PREMIUM FINISHES throughout, The chef’s kitchen boasts a large island, gas range, stainless steel appliances, and a walk-in pantry, flowing seamlessly into the spacious living room. Up a floor, the primary suite features a spa-inspired ensuite and walk-in closet, along with two additional bedrooms. The showstopping third floor offers a private entertainment space with wet bar and bathroom. The basement adds two more bedrooms, a full bath, and a generous bonus room. There is also an oversized double garage, rear patio and 843 square foot yard! Home is certified green built and under Alberta New Home Warranty. A/C included. (id:63502)
Century 21 Quantum Realty
5093 45 St
Drayton Valley, Alberta
This charming 1,133sq-ft bungalow with fully finished basement is an amazing starter, family, or investment property at a price you’ve been waiting for. The gorgeous updated kitchen features newer appliances (2022) and overlooks a generous private back yard, with a large deck and landscaped pond! Inside on the upper level you’ll find three spacious bedrooms, with a walk in closet in the primary suite. A large south-facing window in the living room allows picturesque views. In the basement you’ll find an additional large living room, three additional rooms, a fully-finished three piece bathroom, and plenty of storage. Last, but not least, there is a single detached garage with cabinetry. If you’ve been looking for a great home with tons of space at a price that won’t break the bank, AND want the benefits of a house that’s been well maintained with newer windows, updated exterior, and more, you’ve found it! (id:63502)
RE/MAX Real Estate
3027 32 Av Nw
Edmonton, Alberta
Looking for a very nice, clean, spacious home? Well you just found your house in the Wonderful Neighbourhood of Silverberry. This 3 bedroom bungalow offers 3 nice size bedrooms, living room and spacious Kitchen. The developed basement boasts a 4 th bedroom and a nice rumpus room / family room. The exterior of this home offers a nice backyard and an oversized double detached garage. There are 5km of walking trails and there are 3 amazing dog parks very close by. !!!AMAZING HOME FOR AN AMAZING FAMILY!!!! (id:63502)
Royal LePage Noralta Real Estate
3231 21 St Nw
Edmonton, Alberta
JUST MOVE IN to this FULLY FINISHED HOME, situated on a quiet street, in highly desirable Silver Berry. Offering almost 2300 SQFT of living space, 3 bedrooms, 2.5 bathrooms, this home is perfectly suited for those who desire space & comfort. The functional main floor offers an open concept, including a SPACIOUS KITCHEN w/ stainless steel appliances, LARGE LIVING ROOM w/ gas fireplace & endless natural light. The main floor also comes with a handy 2-pc bath & MAIN FLOOR LAUNDRY! Upstairs you will find 3 LARGE BEDROOMS, including a primary w/ spacious ensuite. Downstairs is a LARGE FAMILY ROOM with room for additional bathroom, bathroom rough-ins & ample storage. The FULLY FENCED & LANDSCAPED backyard comes w/ a HUGE deck w/ gazebo, a greenhouse & mature trees. Enjoy the comfort of a DOUBLE ATTACHED GARAGE! Other upgrades include: HWT (2020), FURNACE (2023) & STOVE (2025). Located within walking distance to schools, shopping, Meadows Recreation Centre & so much more. Take advantage of QUICK POSSESSION! (id:63502)
Exp Realty
7614 Creighton Pl Sw
Edmonton, Alberta
This beautiful Single-Family Home offers 5 bedrooms, 3.1 bathrooms, and a DOUBLE ATTACHED GARAGE built on a REGULAR LOT. The main floor has an open concept design that creates a natural flow between the living room, dining, and kitchen. A wall-mounted electric fireplace with tile surround adds a modern touch to the living room, while the kitchen stands out with 3 cm quartz countertops, a large working island & pantry cabinets. A convenient powder room completes the main level. Upstairs, 3 bedrooms are well laid out around a central BONUS ROOM, along with an upstairs laundry for added convenience. The FULLY FINISHED BASEMENT is developed as an IN-LAW SUITE, complete with a SEPARATE ENTRANCE, two bedrooms, a full bathroom, and a SECOND KITCHEN—ideal for extended family or rental potential.Step outside to enjoy the built deck and private backyard, with no neighbours behind. Close to the airport, schools, and everyday amenities, this home delivers the space and flexibility today’s families are looking for!!! (id:63502)
RE/MAX Elite
429 Norway Crescent
Sherwood Park, Alberta
Experience the perfect blend of elegance and comfort in this beautiful walkout bungalow in prestigious Nottingham. Tucked away on a quiet cul-de-sac, this home offers a bright, open-concept design with soaring ceilings and a welcoming fireplace that sets the tone for refined living. The main floor features 3 spacious bedrooms and 2 full baths, including a serene primary retreat with its own private ensuite. Enjoy the convenience of main floor laundry and the beauty of a fully landscaped yard with a sun-drenched deck—perfect for outdoor entertaining. The walkout basement is your canvas to create the ultimate dream space—whether it’s a stylish family room, private gym, or sophisticated home office. A double attached garage completes this exceptional property. (id:63502)
Maxwell Polaris

