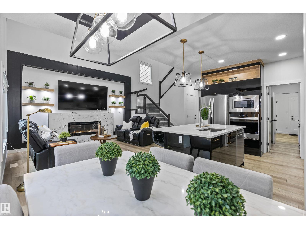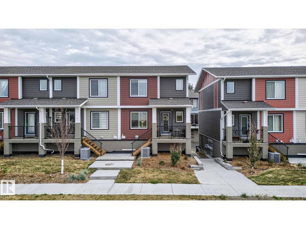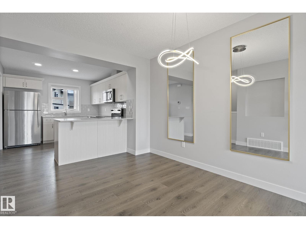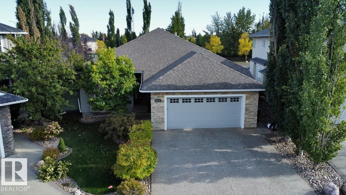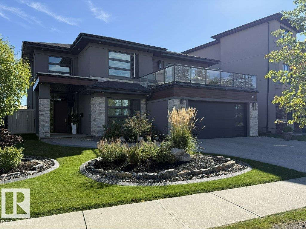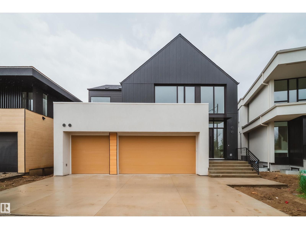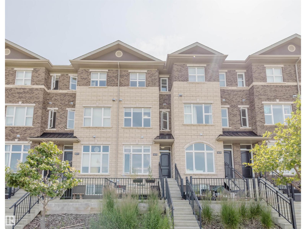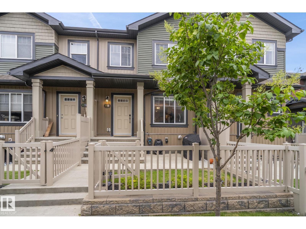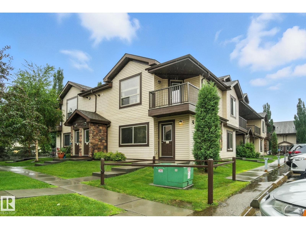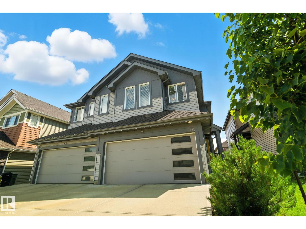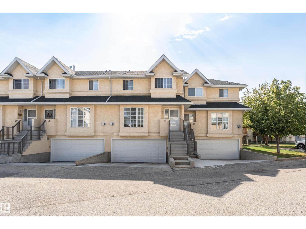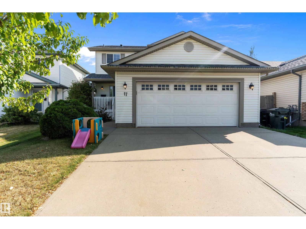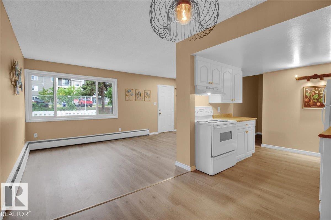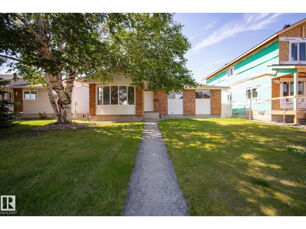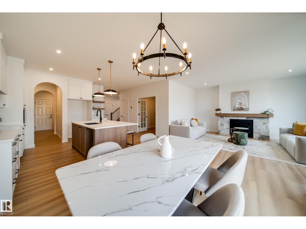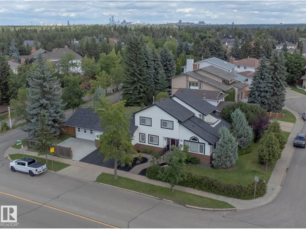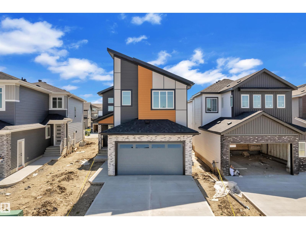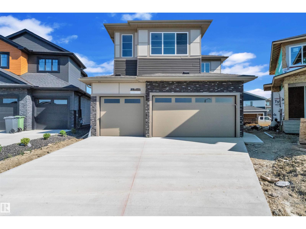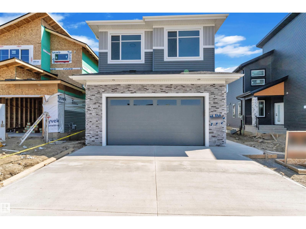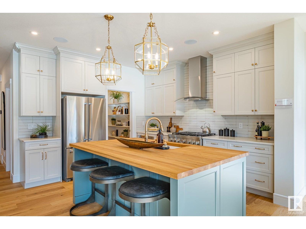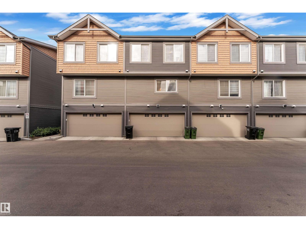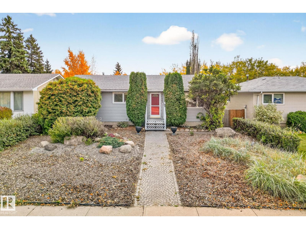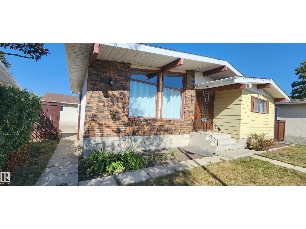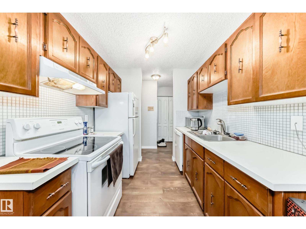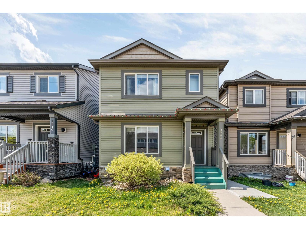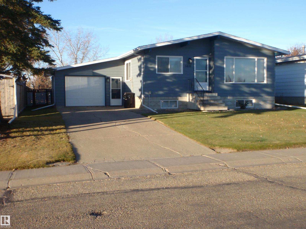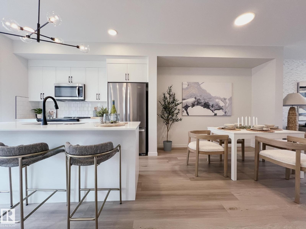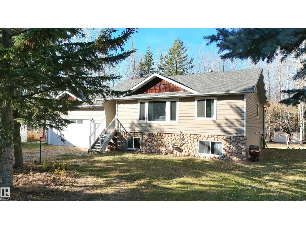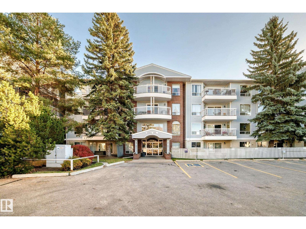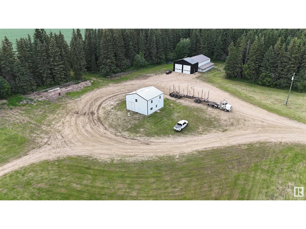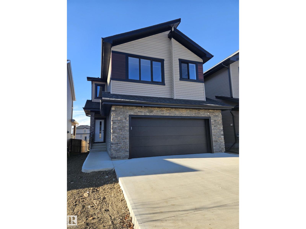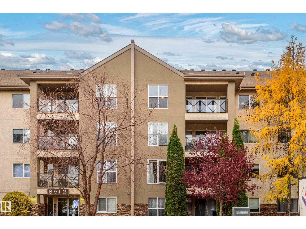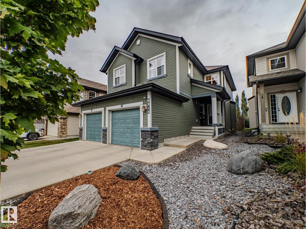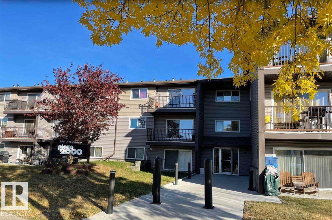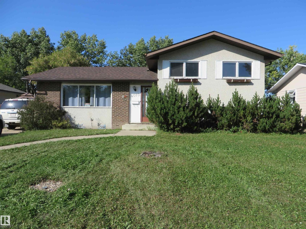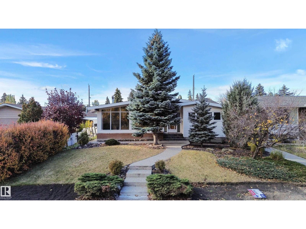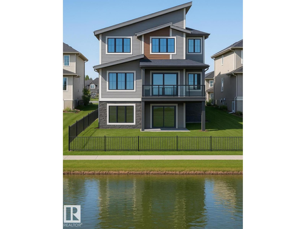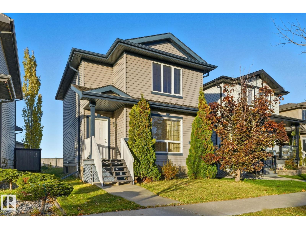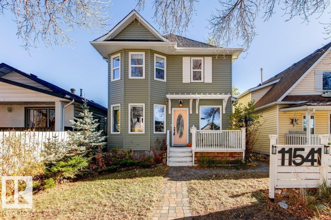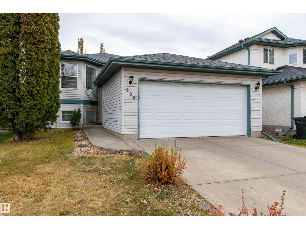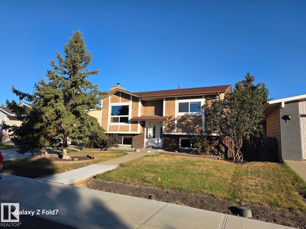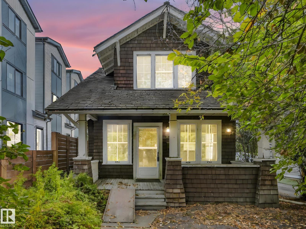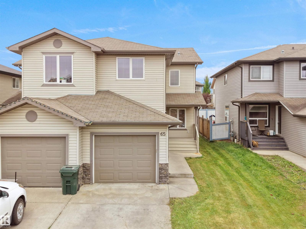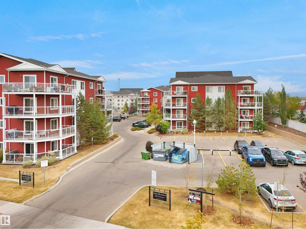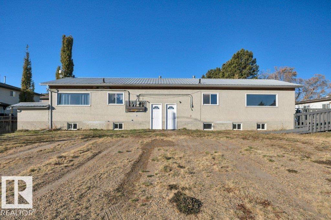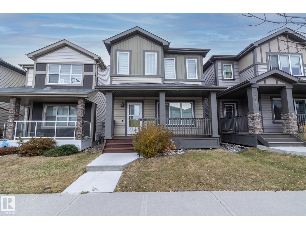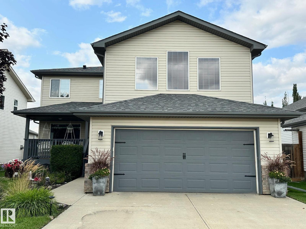5320 Kimball Pl Sw
Edmonton, Alberta
Discover this contemporary 2-storey, 6 BEDRM home in prestigious Keswick, w/ 2 BDRM LEGAL BASEMENT SUITE & 3000+sqft total living space! Step into the spacious foyer, where luxury vinyl plank leads to the MAIN FLR BEDRM & FULL bath. The custom kitchen showcases QUARTZ countertops, built-in SS appliances, large island, modern cabinetry & SPICE kitchen w/ GAS range! Gather in the dining nook or OPEN TO ABOVE living rm, flooded w/ NATURAL light from HUGE windows & enjoy the stunning FEATURE FIREPLACE wall. Upstairs, you’ll LOVE the tranquil primary suite w/ luxurious 5pc ensuite, incl jetted tub & WALK-IN closet, plus 2 generous bedrms, 4pc bath, laundry & cozy bonus room. LEGAL BASEMENT SUITE offers 2 bedrms, kitchen, full bath, living rm & laundry. A DBL ATTACHED garage completes this GORGEOUS home. WALKING DISTANCE to Joey Moss & Joan Carr K-9 SCHOOLS, playgrounds & parks! Located near all major amenities, Currents of Windermere shopping, Movati fitness, river valley trails & quick access to Henday. 10/10 (id:63502)
RE/MAX Elite
#16 9250 156 Av Nw
Edmonton, Alberta
Welcome to this beautifully designed modern end unit townhome, offering just under 1,800 sq ft of total living space in the heart of Eaux Claires. Completed in May 2023, this home features premium finishes, a thoughtful layout, and exceptional conveniences. The upper level includes a spacious primary bedroom with a 4-piece ensuite, two additional bedrooms, another full 4-piece bathroom, upper-floor laundry, and ample closet space. The main floor offers a bright and open living & dining area, and a kitchen with floor-to-ceiling cabinetry for added storage and modern appeal. On the lower level, enjoy a bonus/flex room, a 2-piece bathroom, utility/furnace room, and access to the double attached garage. This townhome comes with central air conditioning for added comfort. Located minutes from shopping, grocery stores, cafes, schools, and the Eaux Claires Transit Centre, this home is perfect for families, professionals, or investors looking for a move-in-ready property in a well-connected neighbourhood. (id:63502)
Century 21 Masters
#53 1203 163 St Sw
Edmonton, Alberta
LOCATION LOCATION LOCATION! First-time buyers, Investors and Downsizers alike, here's the one you've been waiting for! This Gorgeous town home features a single car garage which leads to your foyer & main floor den, perfect for a home office or home-based business. The staircase leads you up to an open layout featuring a beautiful bright kitchen with quartz counters, a plethora of cabinetry, stainless steel appliances & a peninsula island with a flush eating bar. There is a huge vinyl & aluminum deck off the main living area, perfect for BBQ season and that morning coffee. Upper level offers a good-sized primary bedroom with it's own 3 pce. ensuite & large closet, a second bedroom, a laundry room & a full 4 pce. bath. This well-managed complex is close to schools, shopping, public transportation and all the Windermere area has to offer. WELCOME HOME! (id:63502)
Century 21 Masters
8711 208 St Nw
Edmonton, Alberta
Welcome to this stunning Custom Built Executive Bungalow in Edmonton’s West End! From the exposed aggregate driveway to the luxury finishes throughout, this home impresses at every turn. The open-concept main floor is perfect for entertaining, featuring a gourmet kitchen with rich cabinetry, quartz countertops, and high-end stainless steel appliances. The living room showcases a cozy fireplace and built-in shelving, with oversized windows flooding the space with natural light. Retreat to the spa-like primary suite with a soaker tub, walk-in shower, and generous storage. With a large Family Room, 3 additional bedrooms plus a dedicated home office, and ample storage this layout is ideal for families or professionals. Hardwood floors, brand new plush carpeting, and thoughtful details add both elegance and comfort. Designed for modern living, this property blends style, function, and luxury into one exceptional package. Don’t miss your chance to own this remarkable home! (id:63502)
RE/MAX Real Estate
3475 Keswick Bv Sw
Edmonton, Alberta
Perched high above the Saskatchewan River, this hand-crafted masterpiece blends luxury, comfort, and effortless entertaining. The rare reverse walk-out basement sets the stage with a private theatre, wet bar, fitness room, and two spacious bedrooms. A striking leather-textured feature wall and whimsical staircase guide you to the main floor, where a timeless palette evokes sophistication and serenity. The chef-inspired kitchen shines with two-toned cabinetry, quartz counters, professional-grade appliances, and statement lighting—seamlessly flowing into the dining space and out to a private deck. Designed for unforgettable gatherings, the outdoor retreat offers a pergola, hot tub, built-in BBQ, and fire pit. The stylish primary suite redefines luxury living with a glamorous wardrobe room, spa-inspired steam ensuite, and a private balcony overlooking the ravine. A home that is as magnificent as it is unforgettable. Unobstructed views of the river, triple car garage with in floor heat, plus irrigation! (id:63502)
Rimrock Real Estate
6090 Crawford Dr Sw
Edmonton, Alberta
Discover “The Cove” — an exclusive enclave of just 7 estate homes, where modern luxury meets the serenity of nature. Hidden away in Edmonton’s prestigious southwest, this private ravine community offers unmatched security, privacy, and the freedom of a true “lock-and-leave” lifestyle — all only 15 minutes from the airport and city’s best amenities. With 5 homes already under construction, each residence is a masterpiece by Design Two Group and Platinum Living Homes, brought to life by visionary developer Suil Management. West Coast architecture, expansive glass, and carefully curated floor plans ensure every home frames breathtaking ravine and green space views. This 3,100 sq. ft. two-storey showcases an oversized triple garage, 3 bedrooms plus a bonus room, and a light-filled main floor designed for both function and flow. Here, it’s more than a home — it’s a lifestyle of prestige, comfort, and connection to nature. Welcome to The Cove, the Oasis of Edmonton! (id:63502)
Rimrock Real Estate
1633 Cunningham Wy Sw
Edmonton, Alberta
Presenting an modern three-story brownstone townhome in a premier park-facing location, this meticulously maintained residence features a double tandem garage and flex space on the lower level, an open-concept main floor with upgraded kitchen and balcony access, two bedrooms with a 4-piece bath on the second level, and a luxurious primary suite with private balcony and 5-piece spa ensuite on the top floor, all within walking distance to Blackmud Creek Ravine, recreation facilities, and major amenities, with convenient access to the Anthony Henday and Edmonton International Airport. (id:63502)
Mozaic Realty Group
#80 3305 Orchards Link Li Sw
Edmonton, Alberta
Welcome to this well-maintained 3-bedroom, 2.5-bath townhome featuring low condo fees and a double attached garage! The main floor offers an inviting open-concept layout with a spacious living room, upgraded lighting, and a stylish kitchen complete with an island and modern finishes. Enjoy meals in the designated dining area or step out to your private patio. Upstairs, you’ll find three generously sized bedrooms, a full bathroom, and linen closet. The private primary suite with walk-in closet and ensuite. The lower level includes the double garage, laundry area, furnace, and ample storage. Ideally located close to all amenities and public transportation—this home checks all the boxes! (id:63502)
Real Broker
#65 604 62 St Sw
Edmonton, Alberta
A well-kept main floor carriage style 2-bedroom, 1-bath perfect for first-time home buyers or investors. This cozy unit features an open-concept layout, a functional kitchen with plenty of storage, a bright living area, and convenient in-suite laundry. Both bedrooms are generously sized, and the full 4-piece bath completes the space. Located in a quiet, family-friendly complex with low condo fees and one assigned parking stall. Close to schools, parks, shopping, and public transit. A great opportunity to own in south Edmonton’s growing community! (id:63502)
Century 21 All Stars Realty Ltd
1721 Dumont Cr Sw
Edmonton, Alberta
BEAUTIFUL, BRIGHT & AIRY 1,474 sqft half-duplex nestled on a quiet street in FAMILY FRIENDLY Desrochers. On the main floor, the open concept kitchen/great/dining rooms are the perfect space for entertaining. The bright kitchen has plenty of space for cooking & storage. A spacious living room, dining room & half bath complete the main floor. Upstairs, the generous master bedroom is the perfect oasis after a busy day & features double walk-in closets & 5pc ensuite w/double sinks! An additional 2 bedrooms, full bath & laundry complete the upper floor. The basement is awaiting your finishing touches! Outside, enjoy a nice sized backyard with plenty of space for the kids to play! Double attached garage! WALKING DISTANCE to the lake with trails & a pop-up espresso stand to enjoy your favourite drinks & Dr.Anne Anderson School! Excellent access to restaurants, pizza, grocery stores & SO MUCH MORE! Don't miss out on this prime opportunity! (id:63502)
RE/MAX River City
#22 2419 133 Av Nw
Edmonton, Alberta
Welcome to Kernohan 35+ Adult Living! This spacious 2-storey townhouse offers over 1,550 sq ft of living space with a functional layout for comfortable family living. The main floor features a bright living room with gas fireplace, a dining area, and a well-planned kitchen with ample storage. Upstairs you’ll find three generous bedrooms including a primary suite with ensuite, plus a full main bath. Laundry is located on the 2nd level for convenience. The fully finished basement provides a large recreation space, additional storage. Enjoy outdoor living on the private deck with landscaped surroundings. Notable updates include a tankless hot water system and a new furnace. A double attached garage plus visitor parking ensures convenience. This quiet community offers nearby shopping, parks, and easy access to the river valley. Condo fees include exterior maintenance, snow removal, landscaping, reserve fund, and professional management. A well-kept home in a desirable location, ready for its next owner! (id:63502)
Royal LePage Noralta Real Estate
17 Crocus Wy
Sherwood Park, Alberta
Welcome to this fully finished 1858 sq. ft. 2-storey in Clarkdale Meadows, Sherwood Park. This front-attached garage home offers 3+1 bedrooms, 3.5 baths, and a bright main floor with oak cabinets, breakfast bar, gas fireplace, and new living room flooring. Upstairs features a spacious primary suite with walk-in closet and ensuite, plus two more bedrooms and a full bath. The finished basement includes a large rec room, bedroom, full bath, storage, and even a gated wine room with potential for a private cellar. Recent upgrades include central A/C and a new roof. Outside you’ll find a private backyard with large deck, patio, and storage shed. Located on a quiet street close to schools, parks, and trails, this home combines updates, space, and Sherwood Park convenience. (id:63502)
Initia Real Estate
1 Cloutier Cl
St. Albert, Alberta
Introducing The Abbey by Justin Gray Homes! Situated on a CORNER LOT in the INCREASINGLY POPULAR COMMUNITY OF CHEROT. Boasting 2,088sqft of unparalleled craftmanship. Step into your GRAND foyer leading to a spacious DEN perfect for a home office. The OVERSIZED dbl garage and stylish 2pc pwdr room are just around the corner. The WALK-THRU PANTRY features arched walkways & CUSTOM cabinetry, complementing the kitchen's 5-piece shaker style cabinets & WOODEN SOFT CLOSE DOVE-TAILED drawers. Entertain with ease around the inviting kitchen island with QUARTZ countertops. The main level boasts large windows & a cozy GAS fireplace, creating a bright & inviting living space. Upstairs, discover a BONUS ROOM, LAUNDRY, 2 beds with HUGE windows, and a luxurious primary. The primary offers a VAULTED ceiling, bedside sconces, a 5PC SPA-LIKE ENSUITE, and a WIC with MDF shelving. Enjoy high-efficiency living w/ SOLAR ROUGH-INS, hot water on demand & triple-pane windows. (id:63502)
Maxwell Polaris
#500 2908 116a Av Nw
Edmonton, Alberta
Discover this move-in ready and tastefully renovated 3-bdrm, 1-bath corner-unit townhome in the desirable community of Parkridge Estates. Offering 995 sq.ft. of thoughtfully designed living space, this home delivers comfort, convenience, and a prime location—ideal for first-time buyers, families, or investors. Step inside to a bright main floor featuring fresh paint, updated flooring, stylish new light fixtures, and a spacious living area. The kitchen is simple, functional, and efficient, with clean lines and everything you need for everyday cooking. Upstairs, you'll find 3 generously sized bedrooms, a refreshed full bathroom, and a storage room. Enjoy the added convenience of in-suite laundry, plenty of storage, and a private fenced yard. Located minutes from Rundle Park, a golf course, Edmonton’s scenic river valley, and numerous walking and biking trails, this home also offers easy access to schools, playgrounds, shopping, public transit, and Anthony Hendey. This charming townhome is a rare find! (id:63502)
One Percent Realty
12420 47 St Nw
Edmonton, Alberta
Opportunity to own spacious 1,400 sq ft bungalow with full basement, classic brick front, detached garage 28'x22', rear 12'x8' deck + shed - available for quick possession. Back alley access, rv parking, stamped concrete patio+ sidewalks, all in your own space. Step inside to a home designed for comfortable shared living, charming bay window in separated living room can transform for your wants+ needs. The kitchen/ dinette along with great/family room are all open hosting counters+ cabinets that provide ample storage+ prep space. Gas fireplace keeps it cozy with warm inviting atmosphere, back door access to composite deck with glass panels- has an easy flow great to BBQ + enjoy the outdoors. Primary + 3 pce ensuite, along with 2 more bedrooms, 4 pce main bath closet laundry+ hall storage complete main floor. Lower level is open for you to finish, there is so much added living area to complete to your own design. Located South of Yellowhead Trail + East of 50 Street . (id:63502)
Royal LePage Noralta Real Estate
14 Cloutier Cl
St. Albert, Alberta
Introducing the Carbon by award-winning builder Justin Gray Homes, in the beautifully curated French Country colour palette. Nearly 2600 sqft, this home was thoughtfully created to fit the way you live, whether that means space to grow, gather, or pursue your passions & is nestled on a 30’ pocket lot in St. Albert’s 2025 Best New Community, near future schools & rec center. An open concept main floor welcomes you w/ a sunlit great rm w/cozy GAS FIREPLACE, den w/frosted glass doors, & a stylish 1/2 bath. Through JG'S signature ARCHED pantry, step into the chef inspired kitchen feat. custom DOVE-TAILED cabinetry & a spacious island ideal for entertaining. Upstairs, find 4 generous bedrms,BONUS rm, & laundry. The main bath includes DUAL SINKS & a clever POCKET DOOR separating the vanity from the bath/toilet, making busy mornings a breeze. The serene primary retreat has a large WIC & a luxurious 5PC SPA-LIKE ensuite w/soaker tub & water closet. Complete w/OVERSIZED dbl car garage w/drain. Call this home! (id:63502)
Maxwell Polaris
843 Wanyandi Rd Nw
Edmonton, Alberta
Across from Wolf Willow Park in Oleskiw’s prestigious Country Club community, this 6-bedroom home offers executive living in a prime location. Major renovations prior to 2013 brought Brazilian Cherry hardwood, crown mouldings, vaulted cedar ceilings, and a showpiece kitchen with granite island, abundant cabinetry, deluxe gas range, and oversize freezer/fridge—plus a secondary kitchen for added convenience. A glass-enclosed family room with gas stove provides year-round light and warmth. The fully finished basement offers 3 bedrooms, a large recreation room, and storage. Outdoors, enjoy low-maintenance landscaping, insulated vinyl siding, and a rubber-paved driveway. A 450 sq.ft. flex space built in 2022 with a private hot tub adds a luxurious touch. Landscaped yard with fruit trees, central A/C, and an oversized heated double garage—steps from trails, parks, and golf. (id:63502)
Maxwell Progressive
121 Lilac Cl
Leduc, Alberta
DOUBLE CAR GARAGE Upgraded BRAND New Detached Home || 2 Living Areas || 2 Open to Above || Separate Living & Family Area both with Open to Above || Main door entrance leads you to Open to above Living area. Moving on Family area with beautiful feature wall & fireplace . Main floor bedroom and full bathroom. BEAUTIFUL EXTENDED kitchen with Centre island. HUGE Spice Kitchen with lot of cabinets. Dining nook with access to backyard. Oak staircase leading to bonus room with feature wall. Huge Primary bedroom with stunning feature wall, indent ceiling, 5pc fully custom ensuite & W/I closet . Bedroom 2 & Bedroom 3 with common bathroom. Laundry on 2nd floor with sink. Side entrance for basement. (id:63502)
Exp Realty
127 Lilac Cl
Leduc, Alberta
TRIPLE CAR GARAGE || Main door Open to above foyer welcomes you to the home. Open to above Living area with feature wall & electric fireplace . Den on main floor could be used as bedroom and full bathroom. BEAUTIFUL Built In Kitchen truly a masterpiece with Centre island. Pantry for extra storage. Dining nook with access to backyard. Oak staircase leads to bonus room. Huge Primary br with 5pc fully custom ensuite & W/I closet. Two more br's with common bathroom. Laundry on 2nd floor. Side entrance for basement. This house checks off all the columns. (id:63502)
Exp Realty
123 Lilac Cl
Leduc, Alberta
5 Br 4 bath || Stunning Double car Garage || The main floor welcomes you with an open layout that flows effortlessly. Open to above Living area with feature wall & electric fireplace . Main floor bedroom and full bathroom. BEAUTIFUL Built In Kitchen truly a masterpiece with Centre island. Spice Kitchen. Dining nook with access to backyard. Mud room with MDF Shelves. Oak staircase leads to bonus room. 4 bedrooms on upper level with 3 bathrooms. Huge Primary br with 5pc fully custom ensuite & W/I closet. Two more br's with jack & jill bathroom. Another bedroom with common bathroom. Laundry on 2nd floor. Side entrance for basement. (id:63502)
Exp Realty
18 Emerald Wy
Spruce Grove, Alberta
Welcome to this beautifully designed Coventry Homes showhome, where high-end finishes and thoughtful details shine throughout. The open-concept main floor features a chef-inspired kitchen with quartz countertops, full-height cabinetry, tile backsplash, stainless steel appliances, gas range, butcher block island, and a walk-through pantry. The spacious living room offers a cozy brick-facing gas fireplace, while the dining area is perfect for entertaining. A mudroom and half bath complete the main level. Upstairs, the elegant owner’s suite boasts a 5-piece ensuite with dual sinks, stand-up shower, soaker tub, and walk-in closet. You’ll also find two additional bedrooms, a full bath, bonus room, and laundry. The fully finished basement adds even more living space with a fourth bedroom, full bath, family room, and a theatre room with a dry bar—perfect for movie nights. A double attached garage completes this impressive home. (id:63502)
Maxwell Challenge Realty
3033 151 Av Nw
Edmonton, Alberta
Discover this Landmark Master Builder Home on the Park — a beautifully designed residence that blends comfort, convenience, and modern luxury. Featuring a double attached garage, 3 spacious bedrooms plus a versatile den, and 2.5 bathrooms including a private ensuite, this home offers the perfect layout for both families and professionals. The gourmet chef’s kitchen is a showstopper, complete with quartz countertops and premium finishes, while the look-out balcony provides a serene outdoor retreat. Set in a prime location, you’ll enjoy easy access to transit and major highways leading to Fort Saskatchewan, Sherwood Park, and St. Albert. A short drive south connects you to Hwy 216 and scenic routes, while the nearby Fraser Ravine, River Valley, and Manning Town Centre bring nature, shopping, and entertainment to your doorstep. Immerse yourself in the lifestyle of the North, surrounded by lush natural beauty, Raven Crest Golf & Country Club, and Edmonton’s premier swimming facilities, all just minutes away. (id:63502)
Exp Realty
11423 35a Av Nw
Edmonton, Alberta
Welcome to this well-kept bungalow in the heart of Greenfield! Backing onto a quiet park area, this home offers a great layout with three bedrooms and two full bathrooms. The kitchen features stone countertops and plenty of space for everyday living.Enjoy the large backyard patio, perfect for family gatherings and outdoor entertaining. An oversized double garage with alley access provides excellent parking and storage.Located close to schools, shopping, parks, and with easy access to Whitemud Drive, this home is ideal for families looking to settle into a great community. (id:63502)
Royal LePage Prestige Realty
11436 143 Av Nw
Edmonton, Alberta
Take a look at this newly renovated bungalow in the heart of the beautiful community of Carlisle. This beautiful home faces south, sits in a quiet cul-de-sac road on a pie lot, with an oversized insulated double garage, with 220V and a nice size fully fenced back yard. The Home is move-in ready. The main floor has all new flooring, new doors/trim, fresh paint, brand new kitchen with all new appliances! Vaulted ceiling in the bright living room. 3 Bedrooms on the main with a 2 piece ensuite off the Primary. New low flush toilets installed in both main floor bathrooms. New Furnace & HWT and newer shingles installed. Basement is in great condition and has newer carpet. Basement also has a 4th bedroom and den, large 2nd living room and lots of storage space. There's a 3 piece washroom and ready for your washer and dryer. Perfect for a young or growing family and is close to all amenities. Enjoy! (id:63502)
Century 21 Masters
#305 14004 26 St Nw
Edmonton, Alberta
Welcome to 305, 14004 26 St NW. This bright and inviting top-floor unit is located in the well-maintained Tara Complex. The cozy condo features an open layout with laminate flooring, updated baseboards, fresh designer paint, and a stunning stone-faced fireplace that adds warmth and style. Enjoy the Primary bedroom and large walk in closet. The ensuite is conveniently located next to the master and offers a stacked, front loading washer and dryer. The east-facing balcony is perfect for enjoying your morning coffee or relaxing on summer evenings. Ideally located with public transit right outside the building, offering easy access to downtown, U of A, NAIT, and MacEwan University. Affordable, move-in ready, and a great opportunity for first-time buyers or investors—this unit is definitely worth a look. Don’t miss out on this great condo with plenty of storage, all appliances included, and plenty of visitor parking! (id:63502)
Exp Realty
1544 21 St Nw
Edmonton, Alberta
FULLY-FINISHED LEGAL BASEMENT SUITE & DOUBLE DETACHED GARAGE!! Located just steps from Svend Hansen School, this beautiful single-family home offers 2300 sqft of total living space. Featuring 4 bedrooms and 3.5 bathrooms, the home is fully landscaped and fenced, with a massive deck and an insulated double detached garage. Large windows throughout the main floor fill the space with natural light, and the kitchen is designed with modern finishes, white cabinetry, granite countertops, and a functional cabinet pantry. Upstairs, the spacious primary bedroom easily fits a king-size bed and is accompanied by two additional bedrooms, a 4-piece bathroom, and a convenient laundry room. The legal basement suite includes a separate entrance, second kitchen, bedroom, bathroom, and a cozy living area —a fantastic opportunity as a mortgage helper. With easy access to public transit, Anthony Henday, shopping, and all amenities, this home is a must-see!! (id:63502)
Royal LePage Noralta Real Estate
5810 - 53 St
Barrhead, Alberta
LOCATION LOCATION! Good 1148 sq.ft. SIX bedroom bungalow backing onto Cecile Martin PARK in Barr Manor (near Keir Care Centre & Schools). Hangout in your awesome yard with fire pit, concrete patio, 8x8 shed with u/g power, and 10x10 gazebo with fantastic Arctic Spa hot tub. Slip out the back gate and you're in the park, complete with playground, frisbee golf, walking path & more!. Upgrades include hot water on demand, shingles (2021), vinyl plank in living room, fridge (2023), fence on south side (2021), some light fixtures, as well as paint inside and out (2021). Basement has 3 bedrooms (one has a walk-in closet), rumpus room, 3-pc bathroom with huge shower and laundry room with storage under stairs. The oversized 1-car attached insulated garage had the overhead door replaced in 2021. If you don't want neighbors to the back or the front, then this could be what you're looking for. (id:63502)
RE/MAX Results
8108 228 St Nw
Edmonton, Alberta
Welcome to the Metro Shift 18 by award winning Cantiro Homes! This rear laned, single family home offers even more space and versatility, including SIDE ENTRY and ROUGH-INS for future basement suite income potential. The expansive open concept main floor includes a spacious kitchen, dining, and living area – perfect for family living and entertaining. Additional features include: 9ft foundation, Craftsman elevation, Linen colour board. *photos are for representation only. Colours and finishing may vary* (id:63502)
Andrijana Realty Group
4351 22 St
Rural Wetaskiwin County, Alberta
Escape to the peace and quiet of life in the country less than an hour to the city! This charming bilevel has had numerous upgrades over the past few years, shingles, siding, bathrooms, new pressure tank, new motherboard in the furnace, new fridge & stove and more. Offering 3 bedrooms & 3 bathrooms, a large deck at the back & an oversized double detached garage. Fully serviced lot is 1.45 acres and very private with numerous large trees surrounding the property. It's just a short drive to the north shore of Pigeon Lake where you can enjoy year round activities. (id:63502)
Maxwell Polaris
#117 15503 106 St Nw
Edmonton, Alberta
This beautiful 2 bedroom, 2 bathroom ground floor unit is ready to be yours! This unit has a lot to offer which includes an Air Condition with multiple upgrades such as newer carpet in the living areas and bedrooms, vinyl flooring in the kitchen, hallway and bathrooms, light fixtures, ceiling fans with remote controls, blinds, stackable washer and dryer, faucets, sinks and backsplash. This condo unit is conveniently located in a quiet neighborhood in Beaumaris and is walking distance to the Rec Centre, shopping, Medical Centre and more. (id:63502)
Sable Realty
Sw;5;70;20 West Of 4
Calling Lake, Alberta
UNIQUE PROPERTY! This home is located on 14.85 Acres, the perfect size to start your home owning journey, or expand to new horizons. The property was used by a trucking company previously, so th eyard is built to have plenty of space for large vehicles! The 2600 Sq. ft. shop on the property offers a large space to complete any project you may have! There are multiple RV Outlets on the property, so your camping needs are covered! Located only 10 minute North of the Alberta Pacific Pulp Mill. Come and see what this property has to offer! (id:63502)
RE/MAX Excellence
104 Lilac Cl
Leduc, Alberta
Welcome to Woodbend, 2500+ sq.ft home with 4 Bedroom, 3.5 Bath home Backs onto Walkway with Pond View. Award Winning Builder Montorio Homes offers the Venice Model. This Classic Beauty Mixed with Many Upgraded Modern Details Featuring 18' Feet Open to Below in the Great Room, c/w Electric Fireplace with Upgraded Tile/Mantel. The Floorplan is Ideal for Families Looking for Functional Living Spaces offering a Bedroom/Full Bathroom on MF, Mudroom and Walk-through Pantry and Upstairs Laundry. A Designer Kitchen has Plenty of Counterspace for Entertaining and Meal Preparation, Plenty or Large Windows for Natural Light Throughout. Upgrades Include 9' Ceilings, Luxury Vinyl Plank, Upgraded Cabinets, Quartz Countertops, Backsplash, Upgraded Railing, Smart Home Security and SEPERATE ENTRANCE to Basement for Future Rental Income. Close Access to Edmonton and the Airport which Provides Residents with Easy Access to the city without the hustle and bustle. Pictures are of Showhome and may differ to the actual home. (id:63502)
Century 21 Leading
#401 8912 156 St Nw
Edmonton, Alberta
One of Edmonton’s premier adult-living communities, The Renaissance isn't just a condo; it's a lifestyle with social clubs, fitness centre, saunas, library, pool tables, shuffleboard, a craft room and fully equipped wood workshop. For the colder months, the amenities building is connected to the main residence through the heated underground parkade. Step outside and enjoy the beautifully landscaped courtyard, complete with walking paths, park benches, and two tranquil fountains. Inside the unit, you'll find a huge master suite with A/C, walkthrough closet, ensuite bath, a second bedroom and bathroom and a versatile den. The kitchen offers ample storage and seamlessly flows into the bright livingroom, also with A/C. The condo fees even include cable TV. The heated underground parkade has a stall with storage and access to two car wash bays and bike storage. Located steps from the Meadowlark Medical Mall, Walmart, Safeway, and the upcoming Valley Line LRT. West Edmonton Mall and the Misericordia are nearby. (id:63502)
RE/MAX Elite
6212 Sunbrook Ln
Sherwood Park, Alberta
The home you’ve been waiting for! Boasting over 3300 ft.² of living space this 4 bedroom 4 bath home is ideal for families. Have a big truck? Park it inside easily in the heated 24 x 24 attached garage! Step in & you are greeted by soaring 18 foot ceilings & an open concept. A convenient home office is located just off the front door & has a window to the front entry. Floor to ceiling windows, stream in light looking out onto the fully landscaped yard. The high-end kitchen features quartz & stainless appliances. The upper level, has three bedrooms, including a huge primary with 100 square-foot walk-in closet & six piece luxurious en suite. The laundry room is conveniently located on the second floor- two more bedrooms & a full four piece bath complete this level. The lower level is ideal for teens with another bedroom, full bathroom and huge family & games room. The backyard Oasis has a private tiered deck & huge stone aggregate patio with fire pit. A/C & High efficiency mechanicals complete the package! (id:63502)
Century 21 All Stars Realty Ltd
#323 15105 121 St Nw
Edmonton, Alberta
Freshly renovated top floor condo in Plaza 2000, an 18+ building with low-maintenance living. This 1 bedroom, 1 bathroom unit has been fully updated with luxury vinyl plank flooring, new baseboards, countertops, backsplash, painted cabinets, modern light fixtures, and new appliances including fridge, stove, and over-the-range microwave. The spacious bedroom fits a king-sized suite and has a large closet. Enjoy a bright living room, dining area, and large in-suite storage room with two extra closets. One powered outdoor parking stall (#27) included. Condo fees are $359/month and cover all utilities - heat, water, electricity, and sewer - providing predictable monthly costs (condo fees usually don’t include electricity in other buildings). 2025 Property taxes: $790.84. Pets allowed w/board approval. Conveniently located near Caernarvon Elementary, Edmonton Islamic Academy, YMCA, and future LRT extension. Immediate possession available. (id:63502)
RE/MAX River City
4010 37 Av
Leduc, Alberta
Judicial sale in the community of Caledonia. Infill potential. The property requires significant renovation. A perfect fixer-upper or the the 635m2 lot would be ideal for redevelopment. This property is sold as is, where is. (id:63502)
RE/MAX River City
9708 64 St Nw
Edmonton, Alberta
If you are looking for a move in ready home your search may be over. This is a Large Custom Built Bungalow - Original Owner- with many upgrades. Including loads of windows, Vaulted Ceilings, large living room, Upgraded kitchen including Stainless steal appliances and Granite counter tops. Main floor bathroom has been redone to include an Ultra Bath. This home shows better than the pictures. Facing a treed ravine area with Sunny south facing deck and backyard. Total of 3 Bedrooms plus 2 lower level dens that can be converted into bedrooms ( with proper egress windows ) you could have 5 bedrooms and 2 1/2 baths. Upgrades include New Furnace and HW tank and new central AC, shingles, 2 light tubes and most windows are upgraded. Fenced yard and newer composite deck. This is a very solid well built family home in a great location. (id:63502)
RE/MAX River City
453 Crystal Creek Li
Leduc, Alberta
WELCOME TO LEDUC’S NEWEST DEVELOPMENT IN WEST CREEK ESTATES! PURCHASE IN THE NEXT 60 DAYS AND CHOOSE YOUR OWN COLORS & FINISHES! THIS BEAUTIFUL 2300 + SQFT WALK OUT BASEMENT BACKING ONTO POND & STEPS TO OHPANHO SECONDARY SCHOOL. STEP INSIDE AND BE WELCOMED BY A SPACIOUS FOYER, 4 BEDROOMS, 4 BATHS, 2 ENSUITES, MAIN FLOOR DEN. FLEX ROOM. 9-FT CEILINGS THROUGHOUT HOME! HIGH-END FINISHES INCLUDE LUXURY VINYL PLANK FLOORING, SLEEK CABINETRY, QUARTZ COUNTERTOPS, AND A SPACIOUS OPEN KITCHEN, COMPLETE WITH A FUNCTIONAL SPICE KITCHEN / BUTLER’S PANTRY. AMAZINGLY DESIGNED WITH 8-FOOT DOORS THROUGH OUT. OVERSIZED, TRIPLE-PANE WINDOWS FLOODS THE ENTIRE HOME WITH NATURAL LIGHT. OPEN-TO-ABOVE LIVING AREA BOASTS 18-FEET CEILINGS, CLOSE TO ALL AMENITIES, AIRPORT MINUTES TO EDMONTON. PICS OF A FINISHED HOME BY THE BUILDER. (id:63502)
Maxwell Polaris
40 Birchglen Cr
Leduc, Alberta
Excellent opportunity in Bridgeport for first-time buyers or investors! This bright 3 bedroom home offers great value with new laminate flooring on the main level and a functional layout ready for your personal touch. The main floor features a spacious living room and an open kitchen with plenty of cabinet space and dining area. Upstairs are three comfortable bedrooms and a 4pc bathroom, including a generous primary with double closet. The unfinished basement provides tons of storage and future development potential—create a rec room, home office or extra bedroom to build equity over time. Outside, the yard offers space for pets, kids, gardening, and future garage development with alley access. Located on a quiet street just minutes from parks, walking trails, Leduc Common, schools, restaurants and amenities. Quick commute with easy access to QE2 and only 10 minutes to the airport. A smart buy with room to grow—why rent when you can own? (id:63502)
RE/MAX Real Estate
11541 94 St Nw
Edmonton, Alberta
This historic, character home is located in the tree lined streets of Alberta Ave and is filled with updates! The main floor features wainscotting, 9’ ceilings, vinyl plank flooring throughout, large den, bright living room, a huge dining room & a full bathroom. The HUGE, DREAM KITCHEN is fully renovated with two-toned cabinets, quartz counters, gas stove with double oven, plus a built-in oven and microwave, wine fridge and bar sink. You will also find a large mudroom at the back entrance with tons of storage. Upstairs you will find 3 bedrooms, a full bathroom with claw foot tub as well as a LAUNDRY space with storage! Up in the 3RD LEVEL there is an open space featuring sloped ceilings, a perfect BOUNUSROOM. There is a lovely fenced yard with deck/patio, outdoor kitchen & garage with storage. Other UPDATES include-PLUMBING, FURNACE, ROOF, WINDOWS & 100amp ELECTRICAL! The full, unfinished basement offers lots of storage. This lovely home is full of character & is located minutes to downtown Edmonton. (id:63502)
Maxwell Progressive
208 Rainbow Cr
Sherwood Park, Alberta
Bright & Sunny 4 Bedroom Bi-Level home in the desired Regency Park Neighborhood. Sure to be impressed from the moment you walk in, with gleaming laminate floors going up into the main living room. Large windows allowing an abundance of light. A modern kitchen with white cabinetry, new stainless steel appliances, eating nook & large dining area. Door to an upper deck overlooking mature fruit trees, a vegetable garden & a lower deck & grass area. Back inside the main floor boasts 3 bedrooms, the primary with a large closet & 3 piece ensuite, a main 4 piece bathroom between the bedrooms. Lower level has a large recreation area, a sitting area or future den or workout area, & a really large bedroom. Again large windows allowing plenty of sunlight to shine in. The laundry utility room is large enough with storage as well as the space below the stairway & front entrance. All this & a double attached garage that's insulated and drywalled. Hot water tank, shingles, paint, carpet, appliances recently upgraded. (id:63502)
RE/MAX Elite
3428 143 Av Nw
Edmonton, Alberta
WELL KEPT 3 BDRM IN CENTRAL LOCATION CLOSE TO AMENITIES. THE HOUSE IS IN GOOD CONDITIONS, 2 FULL BATHS, NICELY LANDSCAPED YARD WITH DECK, FIREPLACE, APPLIANCES. EXCELLENT 1ST TIME BUYER. HUGE LOT! (id:63502)
Royal LePage Arteam Realty
11119 62 St Nw
Edmonton, Alberta
The 'Margaret Marshall' Residence ~ A timeless gem nestled in the heart of historic Highlands, this charming 2-storey Craftsman-style home has stood gracefully for over a century. Just 1 block from Ada Boulevard & the River Valley, and a short stroll to the golf course, shops, and cafés of 112 Ave... the location blends heritage with lifestyle. Offering 1,170 sq. ft., the home features 3 bedrooms and 1.5 baths, with a welcoming covered front veranda & a private front yard. Inside, the main floor showcases the layout of a bygone era – once home to a formal parlour & adjacent living room, with a kitchen at the rear opening onto the back porch and yard. While thoughtful updates have been made over the years – including new toilets (2021), floor drain and cast iron p-trap replacement (2021), a high-efficiency furnace (2024), H20 tank (2021) – the home awaits a discerning buyer with vision & passion to restore its vintage character & original details. A rare opportunity to own a piece of Edmonton's history! (id:63502)
RE/MAX River City
65 Ashby Gd
Spruce Grove, Alberta
Welcome to this beautifully maintained 2-storey home in family-friendly Aspen Glen community! Step inside to a bright open-concept main floor featuring a spacious living room with large windows and patio door leading to the landscaped backyard. Adjoining is the dining area. The kitchen offers plenty of cabinetry, breakfast bar and stainless-steel appliances. There is also den and 2 pc bath on main floor. Upstairs, you will find 3 generous bedrooms, including the primary suite with walk-in closet and 4-pc ensuite, plus another full bath and upper-floor laundry for added convenience. The basement is unfinished, ready for your personal touch. Ideally located near parks, schools, shopping, and Highway 16A. Perfect for first time buyers! (id:63502)
Save Max Edge
#101 2207 44 Av Nw
Edmonton, Alberta
Immaculate & well-maintained, this main-floor condo blends style & convenience in the heart of Larkspur. The open-concept living/dining area is bright & welcoming while the functional U-shaped kitchen stands out with a window for natural light, SS appliances, abundant cabinetry & a breakfast bar. Bedrooms are thoughtfully separated for privacy: the primary suite offers a WI closet and 3-pc ensuite, while second bedroom is served by a full 4-pc bath. Everyday comfort is enhanced with in-suite laundry & two assigned storage units. From the living room, step onto your spacious, covered patio with glass railing—a perfect spot to relax outdoors while enjoying extra privacy and shade. Underground parking keeps winters stress-free while the building’s gym & amenities room support an active lifestyle. Walk to Superstore, with Meadows Rec Centre, RioCan Shopping Centre, schools, parks, and transit nearby, plus quick access to Whitemud and Anthony Henday. Condo fees include all utilities including electricity. (id:63502)
Save Max Edge
5310 & 5312 50 St
Thorsby, Alberta
GREAT OPPORTUNITY, side by side duplex with basement suites, 4 units for only $329,854. Property consists of 2 bedroom suite, 2 bedroom + den, 1 bedroom + den and 1 bedroom unit. 2 units are fully renovated and 3rd is almost finished, 4th unit in good shape. Renovated units are freshly painted and have new flooring. Each unit has front and side entrances. 2 furnaces and 2 hot water tanks. Huge lot, tons of room to build a garage or shop. 32' x 16 ' shed. (id:63502)
Maxwell Heritage Realty
17147 49 St Nw
Edmonton, Alberta
Welcome to the vibrant community of Cy Becker! This beautifully maintained 1,572 sq ft 2-storey home offers exceptional natural light and a bright southwest-facing front porch perfect for morning coffee or evening sunsets. The main floor features 9 ft ceilings, laminate flooring, and a stylish kitchen with a large island—ideal for family gatherings. Upstairs boasts 3 bedrooms, 2 full bathrooms, including a primary ensuite with dual sinks and walk-in closet, plus convenient second-floor laundry. The fully finished basement adds even more living space with vinyl plank flooring, 1 additional bedroom, and a full bath. Enjoy the professionally landscaped, low-maintenance yard and a double detached garage. Complete with HRV system, high-efficiency furnace, and thoughtful design throughout—this home combines comfort, efficiency, and style in one perfect package! (id:63502)
Exp Realty
447 Davenport Dr
Sherwood Park, Alberta
Beautifully updated 3+1 bedroom, 3.5 bath home offering 2,099 sq. ft. of comfortable living space. The recently remodelled 2024 kitchen and bathrooms add a modern touch, while the gas fireplace creates a warm and inviting atmosphere. Enjoy convenient same-floor laundry and an attached double garage. The backyard is perfect for entertaining with a large composite deck off the kitchen and a lower stamped concrete patio. The primary suite features a spa-inspired ensuite with a spacious walk-in tile shower. Freshly painted main floor, and basement was also recently painted. New shingles in the last 5 years. Also incuded in the sale is 4 kitchen bar stools. A move-in ready home designed for style and function (id:63502)
Comfree

