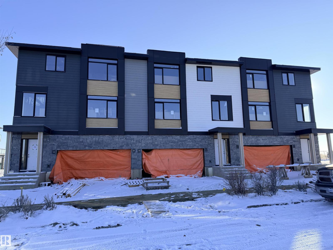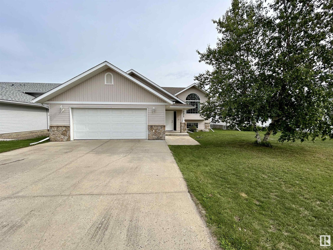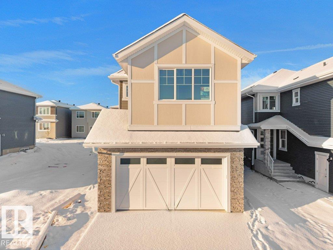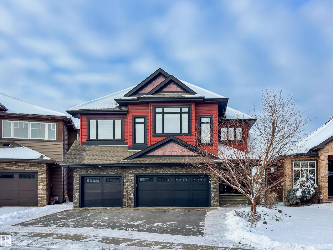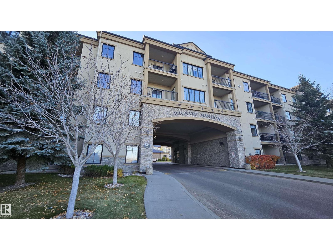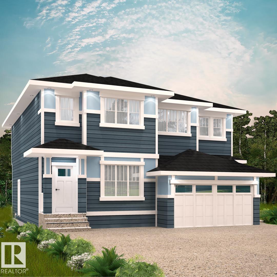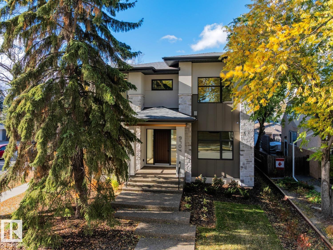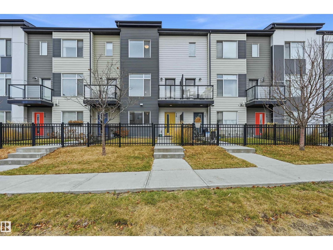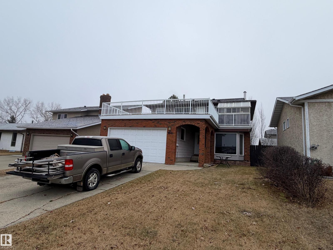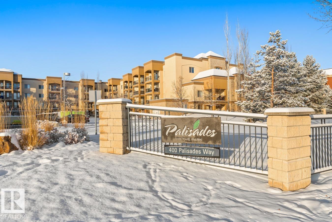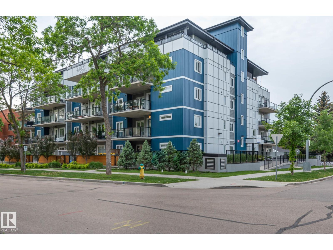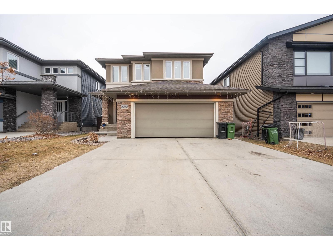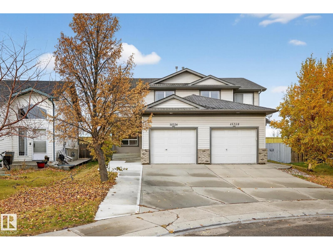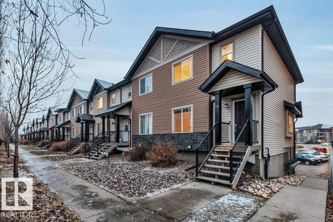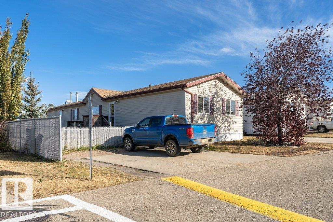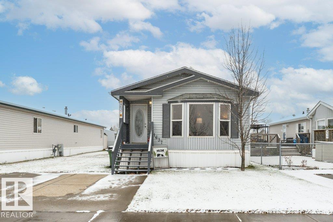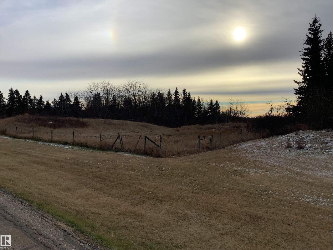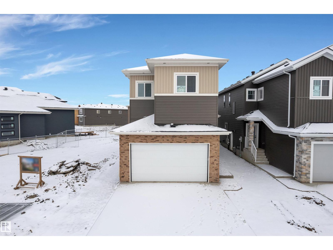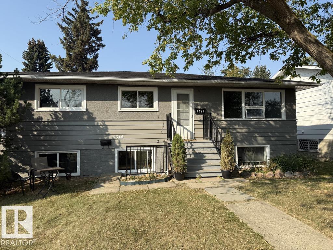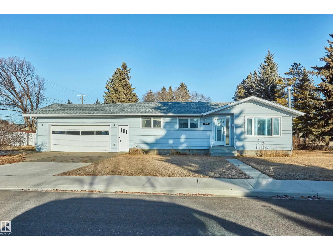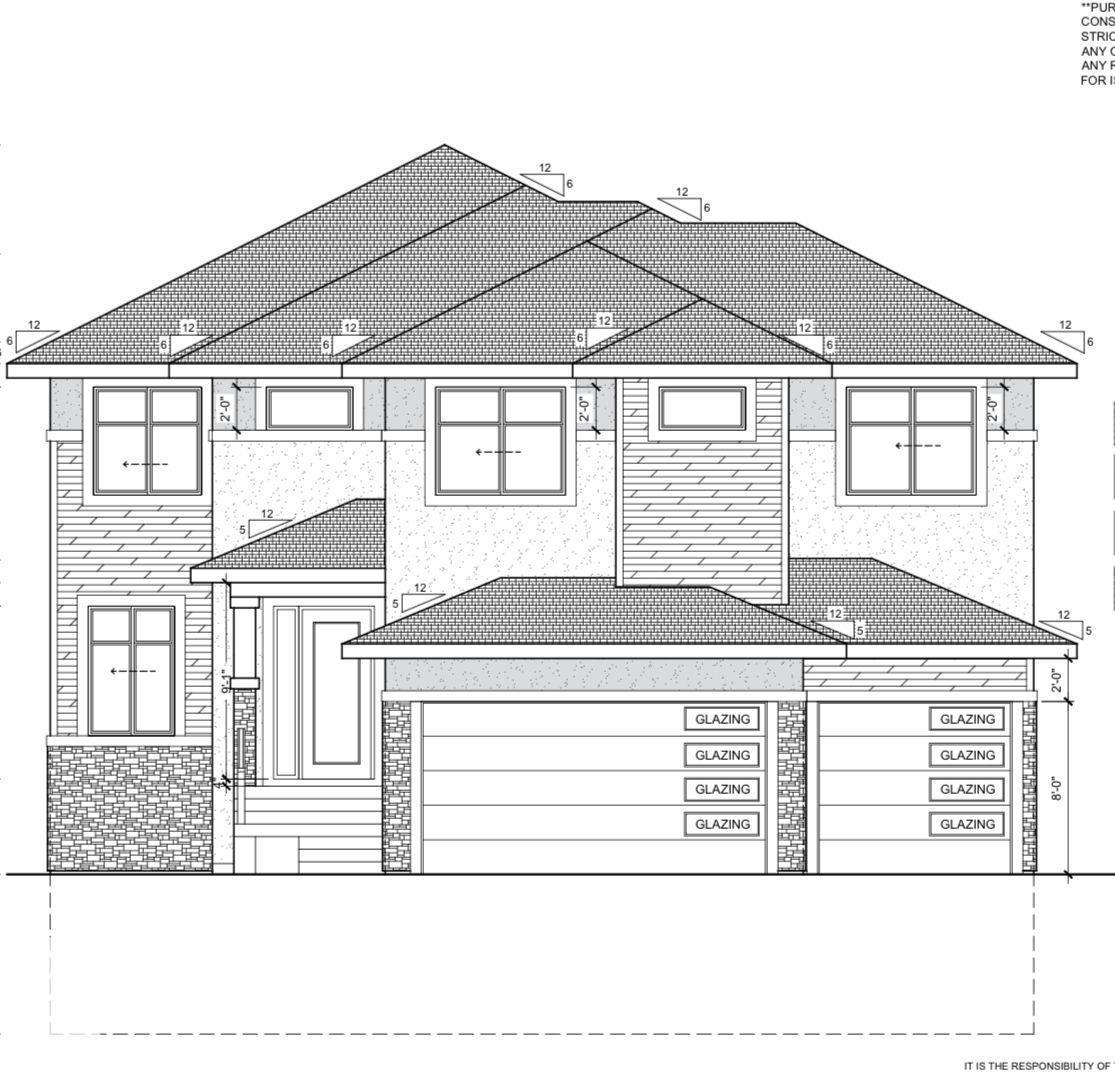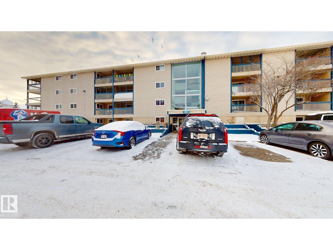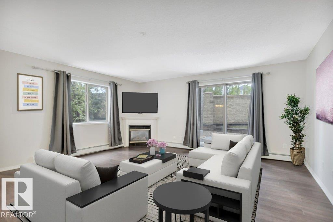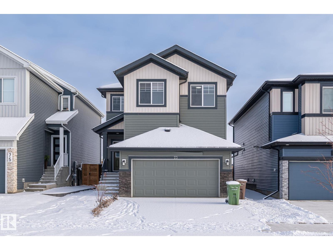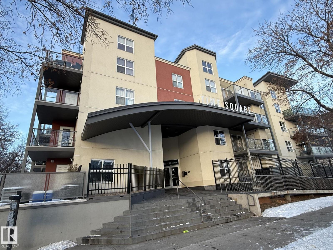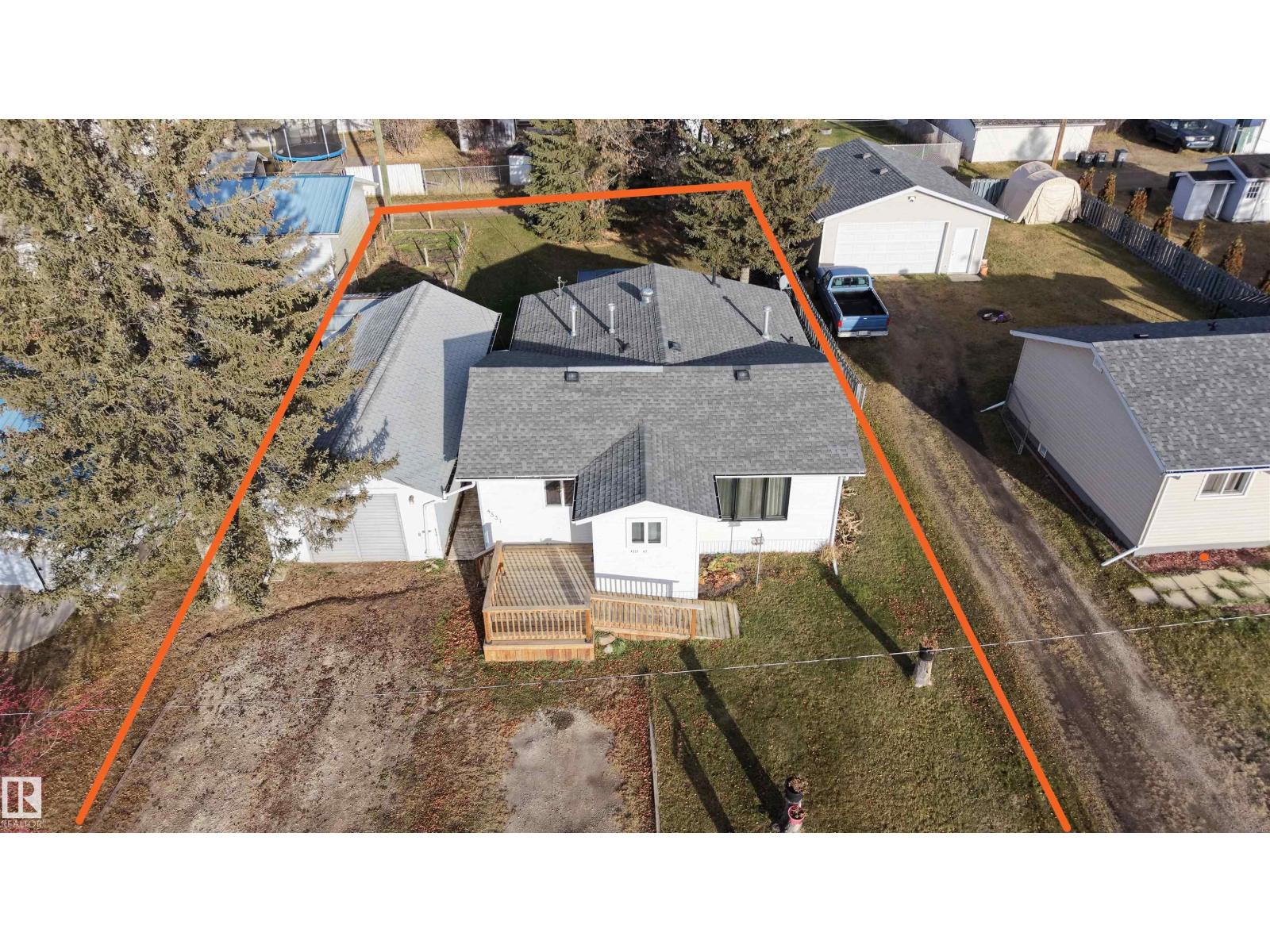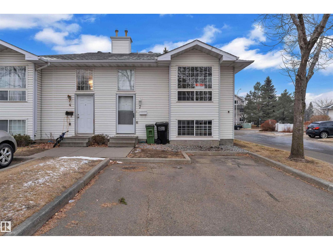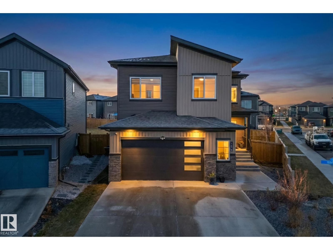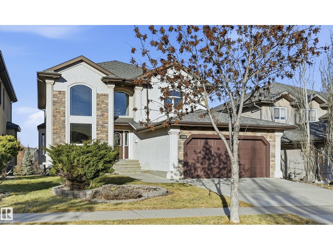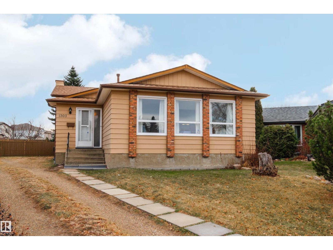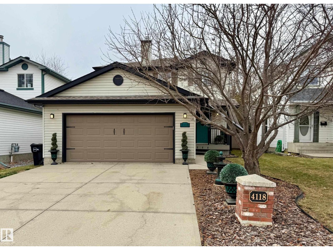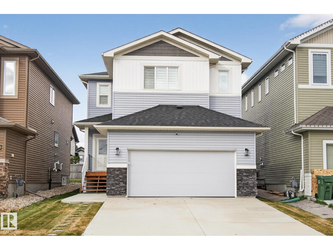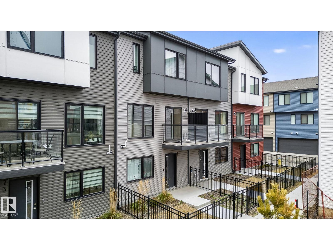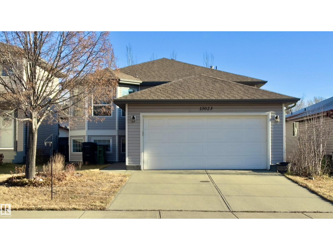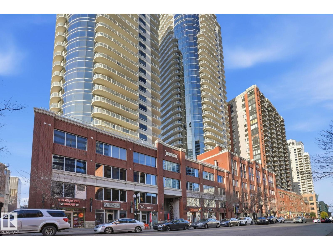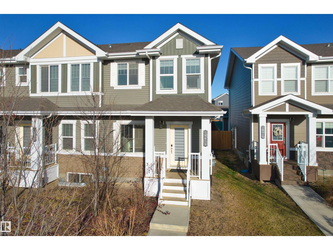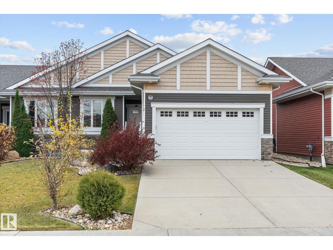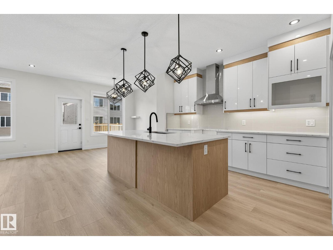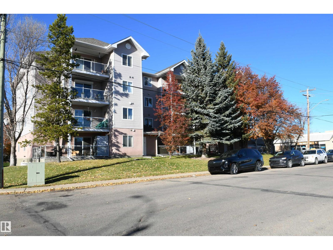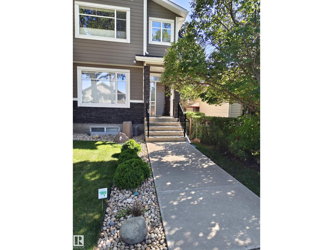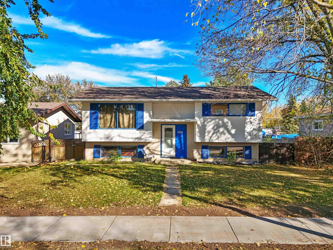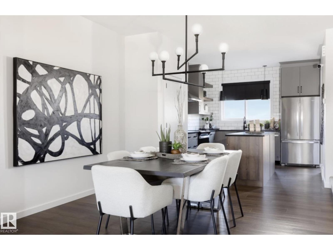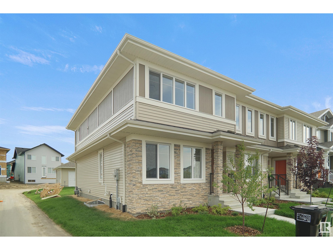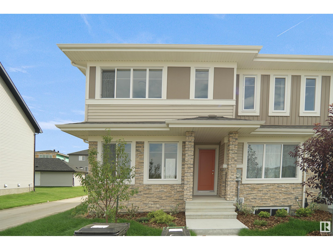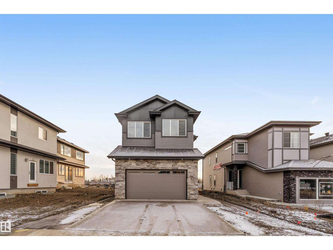7133 May Cr Nw
Edmonton, Alberta
The Trevi is a no condo fee street facing townhouse located in one of the most prestige communities in Edmonton and surrounding areas. Sitting at around 2047 square feet, this home has close access to ravine views, green space, and many walking trails. The living room sits off the kitchen and extends to a private balcony the back of the home. The main floor includes a walk-in pantry, and hosts a discreetly positioned powder room. Upstairs, enjoy the convenience of top floor laundry, and a master suite with a walk-in closet and full ensuite. The basement includes a double car garage, extended foyer, and is equipped with a closed concept ground level den room, as well as a spacious patio. It also comes with a fully landscaped backyard, as well as fencing. (id:63502)
Century 21 Leading
5834 46 Av
St. Paul Town, Alberta
Spring Creek Living – The Perfect Fit for Any Family! Just steps from the playground and a short stroll to the golf course, this move-in ready home offers comfort, space, and versatility for families of all sizes. Whether you're just starting out or looking to downsize, you’ll appreciate the 4 bedrooms and 3 bathrooms, including a spacious primary suite with a walk-in closet and 4-piece ensuite. The bright and open kitchen is a true centerpiece, featuring a large island and dining area with patio doors that lead out to a generous deck—perfect for entertaining. Downstairs, enjoy a flexible layout with a cozy family room on one side and a tucked-away room ideal for a bedroom, office, or hobby space. The fully fenced, oversized backyard provides plenty of room for kids, pets, and outdoor fun. Located in a welcoming, family-friendly neighborhood and complete with a double attached garage—this one is ready to welcome you home! (id:63502)
Century 21 Poirier Real Estate
3310 Chickadee Dr Nw
Edmonton, Alberta
Welcome to the FLORENCE II Detached Single family house 2484 sq ft features 3 MASTER BEDROOMS & TOTAL 5 BEDROOMS 4 FULL BATHROOMS.FULLY LOADED WITH PLATINUM FINISHES SITTING ON A 28 POCKET REGULAR LOT built by the custom builder Happy Planet Homes located in the vibrant community of STARLING . Upon entrance you will find a MAIN FLOOR BEDROOM,FULL BATH ON THE MAIN FLOOR Huge OPEN TO BELOW living room, CUSTOM FIREPLACE FEATURE WALL and a DINING NOOK. Custom-designed Kitchen for Built -in Microwave and Oven and a SPICE KITCHEN. Upstairs you'll find LVP FLOORING THROUGHOUT & HUGE BONUS ROOM across living room opens up the entire area. The MASTER BEDROOM showcases a lavish ensuite comprising a stand-up shower with niche, soaker tub and a huge walk-in closet. 2nd master bedroom with 3-piece ensuite and third master bedroom with an attached bath can be used as a common bath along 4th bedroom and laundry room finishes the Upper Floor. (id:63502)
RE/MAX Excellence
3438 West Ld Nw
Edmonton, Alberta
POND VIEWS, WALKOUT BASEMENT WITH SEPARATE ENTRANCE, TRIPLE GARAGE! This spacious 3,346 sqft 5-bedroom, 5-bath (3 full + 2 half) 2-storey backs onto the pond and offers a perfect choice for those wanting luxury, gorgeous views and a separate lower level home office or second in-law living space. Enter to a gorgeous main floor living area featuring a living room with fireplace, luxury kitchen with heated floor, triple islands, walk-in pantry (could be a small second kitchen!), plus dining room that fits 20 people! Upstairs, the bonus room has a full wet bar, there is a massive primary bedroom with balcony and pond views, plus 2 additional bedrooms, laundry, and full bath. The finished basement provides endless opportunities with heated epoxy floor, a spacious bedroom, full bath with steam shower, living area with kitchennette, and extra rooms. Low-maintenance landscaping with turf & perennials. Walk to K-6 school, quick access to shopping, groceries, Currents of Windermere, and the Henday! Welcome home! (id:63502)
RE/MAX Real Estate
#318 160 Magrath Rd Nw
Edmonton, Alberta
Visit the Listing Brokerage (and/or listing REALTOR®) website to obtain additional information. Experience luxury living at Magrath Mansion, one of Edmonton’s most desirable locations. This beautiful 1-bedroom condo with a small den features a bright open-concept layout and 9-foot ceilings that create a spacious, welcoming feel. The modern kitchen offers cherry wood cabinetry, stainless-steel appliances, and plenty of counter space, while the full bathroom includes a relaxing jetted tub. You’ll also enjoy the convenience of in-suite laundry room, a large private balcony, and two titled parking stalls—one heated underground with a car wash bay and one surface stall—plus a separate storage locker. Magrath Mansion is a secure, professionally managed 18+ concrete building with fan coil heating and cooling. Residents have access to premium amenities such as a fitness centre, hot tub, steam room, theatre room, social lounge with kitchen and library, and an outdoor entertainment area with BBQ and fireplace. (id:63502)
Honestdoor Inc
27 Renwyck Pl
Spruce Grove, Alberta
Welcome to Fenwyck — a premier community in Spruce Grove where modern living meets nature. Surrounded by lush forest, trails, and close to schools and amenities, Fenwyck offers the perfect balance of tranquility and convenience. With over 1500 square feet of open concept living space, the Kingston-D, with rear detached garage, from Akash Homes is built with your growing family in mind. This duplex home features 3 bedrooms, 2.5 bathrooms and chrome faucets throughout. Enjoy extra living space on the main floor with the laundry on the second floor. The 9-foot main floor ceilings and quartz countertops throughout blends style and functionality for your family to build endless memories. Rear double detached garage included. PLUS $5000 BRICK CREDIT! **PLEASE NOTE** PICTURES ARE OF SHOW HOME; ACTUAL HOME, PLANS, FIXTURES, AND FINISHES MAY VARY AND ARE SUBJECT TO AVAILABILITY/CHANGES WITHOUT NOTICE. (id:63502)
Century 21 All Stars Realty Ltd
9704 146 St Nw
Edmonton, Alberta
Construction completed in 2025...Modern elegance combined with sophisticated style, just steps away from the river valley. This stunning new construction, infill, 2 story home has over 5382sqft of well-designed living space including the finished basement-luxury living with 4 + 1 bedrooms, 4.5 baths, office, butler pantry & more – Triple ATTACHED heated garage - all located on a 6692sqft lot, with a beautifully landscaped west facing, fenced backyard! Entering the home, you will love the floor to ceiling windows-allowing for natural light to flow throughout. The homes design, details & features are found in every room & have been professionally curated – from the custom chef’s kitchen to the well-appointed primary bed & hotel style ensuite & dressing room. The style flows downstairs to the family room which features a bar area, 5th bed, 3-piece bathroom with steam shower, home gym & radiant heated floors throughout & an incredible amount of storage.This new home is the complete package inside & out! (id:63502)
RE/MAX River City
#16 804 Welsh Dr Sw
Edmonton, Alberta
Absolutely stunning and spacious 2 BDR TOWNHOUSE W/ 2 ENSUITES and 2 car tandem garage in desirable Walker! Main floor features 9' ceilings & quality finishings incl quartz counters, wide plank vinyl floors. The functional kitchen has SS appliances, walk-in pantry & generously sized eating bar. Bright living room features a large window & attached balcony to enjoy the fresh air & green space. Upstairs, you'll find two generously sized bedrooms, both with their own full 4-pc bath ensuites and walk in closets - perfect for two roommates or a couple. Energy-efficient mechanical including HRV & tankless hot water for a lower utility bill. This well maintained complex offers visitor parking and nearby walking trails & lake. Excellent location conveniently close to everything you need incl shopping, schools & public transit. Quick access to major routes incl Anthony Henday and Ellerslie Rd (id:63502)
RE/MAX Elite
3841 62 St Nw Nw
Edmonton, Alberta
Great potential in Greenview! Minutes to Millwoods golf course. This home has so many great features. with 1871 sqft above grade. As you walk into the main floor, you will be greeted by a bright living room with oversized windows, a kitchen and a large dining area. The main floor also features a large bedroom and a full bathroom. The upstairs has a big bonus room, 2 large bedrooms, one with a half bath. A full bathroom, and an extremely large rooftop deck. This deck is positioned over the garage and features dura deck and newer railings done within the past few years. New windows in the upstairs bedrooms. The roof has also been done within the past 10 years, as well as a new hot water tank There is a new deck on the side entry of the home. Plus this home was roughed in for an exterior hot tub. The basement is partially finished and will need your touch. The backyard backs onto a alleyway, where there is room for trailer parking or even potential to build another garage. This home is a must see! (id:63502)
Century 21 Quantum Realty
#228 400 Palisades Wy
Sherwood Park, Alberta
Beautifully maintained home in the sought after complex Palisades on the Park, featuring 1 bedroom, 1 bathroom, and a UNDERGROUND parking stall!!! You will be pleasantly surprised from the moment you walk in to find a spacious entrance that opens to a lovely kitchen with plenty of cabinets, black appliances and island overlooking the great room. The living room features patio doors that leads out to the covered patio with gas line for BBQ. Retreat to the large primary suite offering spacious walk in closet & access to the 4pc bath. Generous sized den and laundry/storage area complete this well laid out unit. Additional bonus is the underground parking stall complete with a storage cage. Plenty of amenities in this concrete building including car wash, sauna, theatre room, gym, games room and guest suite. This is a MUST SEE home! (id:63502)
RE/MAX Excellence
#207 8510 90 St Nw
Edmonton, Alberta
Cascade Condos welcomes urban dwellers seeking the perfect match in modern design, great location, and sound construction in a steel and concrete build! Feel refreshed with the bright and stylish interior of this 1 bedroom/1 bathroom unit, providing the interior finishes you’ve desired in a new pad. You won’t need to worry about “upgrades”, as 207 has it all! The 9ft. Ceilings give an open feel, while your interior finishes include: quartz counters, stainless appliances, large counter space with eat-in bar, central air conditioning, independent fan coil heating/ventilation, recessed kitchen lighting, and 5pc. primary bath! Living in comfort is only the beginning. Surrounded by key amenities, enjoy the community of Bonnie Doon that has plenty to offer. Minutes away from Mill Creek Ravine trails and beauty, Campus Saint-Jean, Bonnie Doon LRT, Whyte Ave, & Downtown makes for an ideal location in the centre of urban living. 207 @ Cascade Condos offers the perfect package of the city! (id:63502)
Exp Realty
2060 Ware Rd Nw
Edmonton, Alberta
Well kept and feels like new! Welcome to the prestigious One at Windermere. This beautiful Dolce Vita home sits on a 32-pocket lot and offers over 2300 sq.ft. of functional living space. The main floor features an open-to-above foyer, a bright den, a spacious gourmet kitchen with eating nook, built-in microwave, large island, and pantry, plus 9 ft ceilings, gas fireplace feature wall, main floor laundry with countertop, and a well-designed mudroom. Upstairs you’ll find three generous bedrooms including a primary suite with double sinks and a luxury soaker tub, along with a large bonus room. Exterior upgrades include stucco and stone finish and an oversized garage. Walking distance to Constable Daniel Woodall School, close to shopping, trails, and all amenities, with quick access to Terwillegar Dr and Anthony Henday. A fantastic place to call home! (id:63502)
Royal LePage Arteam Realty
15726 141 St Nw Nw
Edmonton, Alberta
Located in the family-friendly community of Carlton, this well-maintained 3-bedroom, 2.5-bath half duplex offers comfort, updates, and functionality with no condo fees. The main floor features brand newer vinyl plank flooring and a recently installed high-efficiency furnace. A spacious den off the front entrance provides the perfect space for a home office or flex room. The bright kitchen offers ample counter space, stainless steel appliances, and a generous dining area ideal for family meals. Upstairs you'll find three bedrooms, including a primary suite with full ensuite and walk-in closet. The partially finished basement is framed, includes two large windows, and already has a 3-piece bathroom installed. Step outside to enjoy the fenced backyard with a large wood deck and concrete patio, perfect for entertaining. A single attached garage and additional driveway parking add convenience. (id:63502)
Professional Realty Group
#26 12004 22 Av Sw
Edmonton, Alberta
Make this affordable three-bedroom homes yours. With appealing features like a double attached garage, end unit townhouse, 3 spacious bedrooms upstairs, 2.5 bathrooms including a 3pc primary ensuite, large living room with feature wall perfect for hosting guests, kitchen upgraded with quartz counters and lastly luxury vinyl plank flooring throughout the entire unit. The location is prime with amenities all within walking distance from schools, daycare, loads of shopping and future LRT expansion. (id:63502)
2% Realty Pro
320 Maple Wood Dr Nw
Edmonton, Alberta
Welcome to the beautiful community of Maple Ridge! This stunning double-wide home is a true showstopper featuring fresh paint and unique two-tone custom hardwood floors throughout. The open-concept layout offers a bright and spacious living and dining area that flows into a beautiful kitchen with oak cupboards, sleek stainless steel appliances, a large island with a tiled countertop- unique but beautifully designed, and a walk-in pantry complete with a stand-up freezer. On one side, the spacious primary suite includes a walk-in closet and a 4-piece ensuite with a relaxing Jacuzzi tub. On the other hand, you’ll find two generous bedrooms and a large den that could serve as a fourth bedroom. Enjoy the fully fenced yard backing onto green space with a walking path beside, offering total privacy. The backyard includes a large deck, a powered shed, and a cozy fire pit—perfect for entertaining or relaxing. A home that perfectly blends comfort, style, and serenity. (id:63502)
Maxwell Devonshire Realty
1637 68 Av Nw
Edmonton, Alberta
Welcome to 1637 68 Ave in the beautiful community of Maple Ridge! This charming home has stunning curb appeal and a bright, open layout featuring vaulted ceilings and a bay window that brings in ample natural light. The gleaming hardwood floors complement the spacious kitchen, a chef's dream with an abundance of beautiful oak cabinetry and new stainless steel appliances. The home offers two generous bedrooms, making it hard to choose which to designate as the primary. The main bedroom features a large walk-in closet and a four-piece ensuite bathroom equipped with a Jacuzzi tub, perfect for relaxing after a long day. Freshly painted and move-in ready, this home is conveniently located with quick access to Anthony Henday and Whitemud Drive. Enjoy the friendly atmosphere and peaceful surroundings of Maple Ridge, making it an ideal choice for first-time buyers or those seeking great value. Pictures are excellent, but the home is even better in person. Don't miss your opportunity. (id:63502)
Maxwell Devonshire Realty
#242 21252 Twp Road 540
Rural Strathcona County, Alberta
3.01 acres land, open and treed areas .In subdivision, hilltop building site with great view and potential for walkout basement. (id:63502)
Comfree
31 Eldridge Pt
St. Albert, Alberta
Step into luxury with this fully upgraded custom double car garage home. The main floor features a spacious bedroom and a stylish half bath for added convenience.The chef-inspired kitchen is a true masterpiece, complete with a unique center island and a pantry for ample storage. The open-concept living area showcases a custom feature wall, while the adjacent dining space with extended kitchen. The upper level you will find a spacious bonus room. Grand primary suite with a stunning feature wall, a 5-piece ensuite with custom finishes, a large walk-in closet . Two additional bedrooms with their own walk in closet & common bathroom. Laundry is conveniently located upstairs. The unfinished basement offers endless potential for your personal touch. This home is a true masterpiece, don’t miss your chance to make it yours! (id:63502)
Exp Realty
9512/9514 128 Av Nw
Edmonton, Alberta
FANTASTIC INVESTMENT OPPORTUNITY or a WONDERFUL HOME with a MORTGAGE HELPER . Excellent Up/Down DUPLEX on a HUGE LOT, in the mature community of Killarney. The SPACIOUS main floor includes 3 bedrooms, 1 full bath and a large deck off the kitchen. 9514 (cozy and comfortable lower suite) has its own separate front entrance, HUGE WINDOWS that surround the entire suite & that let the sunshine in and includes 2 bedrooms and 1 full bath. The laundry room has individual stackable washer/dryer units. Discover the HUGE fully fenced back yard, DOUBLE GARAGE, 2 sheds and plenty of parking space. HUGE GARAGE SUITE/GARDEN SUITE POTENTIAL. New sewer line about 12 years ago. NEW Shingles on the house and garage. Conveniently located close to shopping, restaurants, schools, the Yellowhead Trail and DOWNTOWN. (id:63502)
RE/MAX Real Estate
10512 54 Av Nw
Edmonton, Alberta
Sitting on a generous 57’ x 130’ corner lot in the heart of Pleasantview, this well-kept 3+1 bedroom bungalow offers outstanding walkability and quick access to everything in South Central Edmonton. Overlooking a quiet green space and only minutes to Southgate Centre, the LRT, Whitemud Drive, Calgary Trail, the Italian Centre, local cafés, parks, and top-ranked schools, the location is hard to beat. Inside, the main floor features a bright living area, an updated kitchen with excellent storage, three comfortable bedrooms, and a full bathroom. The finished lower level adds a spacious rec room, additional bedroom, 3-piece bath, and a large utility area with a newer furnace and hot water tank. Important upgrades include a newer roof & updated main-floor windows. Hardwood is believed to be under the existing carpet. The oversized double attached garage, with built-in cabinetry is ideal for hobbyists. Perfect for a family, professional couple, or investor looking for long-term redevelopment potential! (id:63502)
Maxwell Devonshire Realty
5922 14 St Ne
Rural Leduc County, Alberta
Welcome to your extraordinary future home in IRVINE CREEK North, Leduc county – a stunning blend of LUXURY, MODERN DESIGN, and INCOME POTENTIAL! This custom WALK-OUT Basement modern 2-storey offers OVER 5100 SQ. FT. of finished space and HUGE BACKYARD backing to CREEK. The STRIKING EXTERIOR boasts STUCCO WALLs and stone accents. Inside, 9 ft CEILINGS and tall back windows create a bright, airy feel. The MAIN FLOOR features a SPICE KITCHEN, MUDROOM, DEN, BEDROOM WITH WALK-IN CLOSET, FULL BATH, and “OPEN TO BELOW” living room. Upstairs, enjoy Three MASTER SUITES with SPA-LIKE ENSUITES, ONE MORE BEDROOM, BONUS ROOM, LAUNDRY, and a showstopping CATWALK. The FULLY FINISHED LEGAL 2-BED WALK-OUT BASEMENT SUITE with HUGE WINDOWS & Living Room/Kitchen Island offers RENTAL OR MULTI-GENERATIONAL POTENTIAL. TRIPLE Car Garage complete with a CHARMING covered DECK with view of Matured TREES/Creek, this home is a rare gem. Embrace MODERN ELEGANCE, COMFORT, and CONVENIENCE in this exceptional Irvine Creek residence! (id:63502)
Maxwell Polaris
#402 2624 Mill Woods Rd E Nw
Edmonton, Alberta
Investor's lucky draw-Easy to rent-long term investment Top floor 2 bedroom ,1 bathroom and spacious living room-New floor and refresh paint in last 2-3 years.Prime location -easy access to all amenities including Transit,LRT,Shopping .parks.This property offers both immediate rental income and long-term potential.Well kept building with healthy reserve funds.Popular religious place Millwoods Gurudwara Sahib is next door.Perfect fit for a senior,student or professionals.1 assigned - power hook ups parking.Close proximity to Millwoods Town ctr,LRT,GREY NUNS COMMUNITY HOSPITAL and many other amenities. (id:63502)
Initia Real Estate
#102 2903 Rabbit Hill Rd Nw
Edmonton, Alberta
HUGE LIVING SPACE! IMMEDIATE POSSESSION! STEPS TO WHITEMUD CREEK TRAILS! This HUGE 1170 sq ft 2 bed, 2 bath main level CORNER unit shows exceptionally well, & is perfect for first time buyers, down sizers or investors looking for a terrific complex close to gorgeous walking trails & amenities! Spacious entryway leads to an open concept living / dining space w/ laminate flooring; plenty of windows for ample natural light. Corner gas fireplace for cozy winter nights, galley kitchen & room for the large dining table & sectional! Two good sized bedrooms, including the primary bedroom w/ 3 pce ensuite & walk through closet. Separate laundry / storage room, additional 4 pce bath, & covered patio to enjoy the summer sun. Underground heated parking & storage locker w/ many surface visitor stalls for guests. Condo fees of $519.52 includes heat, water / sewer, & access to the social room, gym, & more! Blocks to shopping, amenities, & quick access to both the Whitemud & Henday make this one a winner! (id:63502)
RE/MAX Elite
73 Redspur Drive
St. Albert, Alberta
SHOWS 10/10 . 2379 SQ FT 4 BED 3 FULL BATH , 3 LIVING , 2 KITCHEN, SEPERATE SIDE ENTERANCE to 9 ft BASEMENT,FULLY LANDSCAPED . Welcome to Riverside community! This stunning 2-year-old home by Parkwood Master Builder offers 4 spacious bedrooms upstairs, 3 full baths, and 2 main floor living area perfect for family living and entertaining. The open-concept kitchen features modern finishes plus a spice kitchen for added convenience. A separate side entrance to 9 feet basement offers potential for a future suite. Enjoy an attached double garage with floor drain and a beautifully designed layout with room to grow. Located steps from Lois Hole Provincial Park, Red Willow Trails, and Big Lake, you'll love the natural beauty that surrounds you. Quick access to Ray Gibbon Dr. and Henday makes commuting a breeze. This move-in ready gem is waiting for its new owners—don’t miss it! (id:63502)
Maxwell Devonshire Realty
#303 10118 106 Av Nw
Edmonton, Alberta
Welcome to this freshly updated unit featuring new paint, brand-new flooring, carpet in both bedrooms, and modern vinyl plank throughout. This 2-bedroom, 2-bathroom home boasts a beautiful balcony and is just minutes away from all your favourite downtown amenities—City Centre, restaurants, LRT stations, the new Epcor Centre, MacEwan University, Royal Alex Hospital, and Rogers Place. Time Square offers a welcoming open-courtyard design, a gas BBQ hookup, an electric fireplace, heated underground parking, and convenient elevator access. (id:63502)
Sterling Real Estate
4531 47 St
Rural Lac Ste. Anne County, Alberta
Perfect for a first time home buyer, Retired couple, or investment property! This cozy 2 bed, 1 bath with detached garage is walking distance to golf, farmers markets, restaurants, shopping, the main beach and also the dock at Lac St. Anne in Alberta Beach. The Grasmere school is a short 3 minute drive for kindergarten to grade 7. It is a 40 minute paved drive to Edmonton and 25 minutes to Stony Plain. This property offers a large yard, garden, mature trees, 14'x35' insulated garage, and a natural gas stove in the Livingroom for an that cozy feel on chilly winter nights! It was fully renovated in 2009 so the insulation, electrical and plumbing are up to date. Furnace and natural gas stove were both recently inspected and the water softener system was put in this spring. Comes with the gazebo and privacy screen on the back deck as well. (id:63502)
Century 21 Leading
#2 3311 58 St Nw
Edmonton, Alberta
Welcome home to this bright & inviting bi-level duplex steps away from Grey Nuns Hospital & the LRT — fully move-in ready & perfectly located! The main floor offers a spacious, open living area with picture windows & a functional kitchen with plenty of storage. Altogether, enjoy 3 bedrooms, 2 bathrooms, an impressive living space, complete with a large family room & laundry area. Outside, you’ll find a partially fenced yard with a deck, ideal for relaxing or entertaining, private front and rear entrances, with 2 energized outdoor parking stalls. Low-maintenance living, & stainless steel appliances included, this home delivers excellent value in a well-managed community. Quick possession available. (id:63502)
Maxwell Polaris
#15 7385 Edgemont Wy Nw Nw
Edmonton, Alberta
LOCATION! LOCATION! LOCATION! Exceptional Corner Townhome Steps to Shops, Cafes & Anthony Henday Discover effortless living in this upgraded corner unit townhome offering 3 bedrooms, 2.5 bathrooms and a double attached garage. Thoughtfully finished by the builder with contemporary upgrades throughout, this bright and airy home is ideal for first-time buyers or investors. - Prime corner unit with extra windows and abundant natural light - 3 bedrooms + 2.5 bathrooms, functional layout for families or roommates - Upgraded white kitchen cabinetry modern, clean and timeless - Spacious open-concept living and dining areas great flow for everyday life and entertaining - Low condo fees for affordable living or investment returns - Double attached garage plus easy guest parking out front - Literally steps to shops and cafes; quick access to Anthony Henday for fast commuting - Move-in ready; strong rental and resale appeal This home combines contemporary finishes and smart design with unbeatable convenience. (id:63502)
RE/MAX Excellence
1075 Goldfinch Wy Nw
Edmonton, Alberta
Welcome to 1075 Goldfinch Way (Kinglet Gardens), an immaculate 2,508 sq ft, fully upgraded 5-bed, 3.5-bath home with every detail carefully designed. The main floor features an open concept layout with high-end finishes, a chef’s kitchen, and spacious living / dining areas perfect for entertaining. Upstairs, find 3 generous bedrooms (+plus a 4th on the mvinfloor that doubles as an office) including a stunning primary suite with walkthrough closet to laundry plus a beautifully enclosed glass-walled gym and an open to below bonus room. The basement offers a bright, modern 1-bedroom legal suite with its own seperate side gate and concrete sidewalk access (easily converted to 2 bedrooms, has egress window, just missing wall), ideal for rental income or extended family. With premium upgrades throughout, stylish design, and located in a growing west-Edmonton community close to parks, trails, and amenities, this home delivers exceptional value and unmatched versatility. A rare opportunity you won’t want to miss! (id:63502)
Real Broker
1610 Haswell Co Nw
Edmonton, Alberta
It doesn’t get any better than this! Absolutely a stunning home in the perfect location in the highly desirable Haddow. Enjoy the beauty & serenity of this gorgeous well maintained 4+2 bedrm 4 full bath 2 sty home nestled on a quiet cul de sac backing to a scenic naturalized green space. Open floor plan is perfect for entertaining & filled w/natural light streaming through the oversized windows. Soaring ceilings & a dramatic stairwell greet your guests. Approx 4000 sf of living space incl the WALKOUT bsmt. Formal entertaining in LR & DR. Parties will centre around the Chef’s kitchen island & the family rm. Tech desk located off the nook area which steps out onto the balcony overlooking the mature trees & dry pond. Main floor den can double as a bedrm w/access to a full bathrm. Upstairs are 4 generous sized bedrms incl the luxurious primary bedrm & it’s spa like ensuite. New carpet, new paint & maple HW makes this home move in ready! The F/Fin Walkout boasts a Rec rm w/ 2nd FP & wetbar, 4 pc & 2 bedrms (id:63502)
RE/MAX Elite
1303 35 St Nw
Edmonton, Alberta
CALLING ALL FAMILIES, FIRST TIME BUYERS & INVESTORS! This 4 bed+den split level is on a massive 8688 SQ FT pie lot just steps away from Elementary & Jr High schools!! Step into this bright & airy open-concept home w/ freshly painted walls, trim & window frames on the main and upper levels, and admire hardwood floors that flow throughout the main! The kitchen offers durable oak cabinetry, newer S/S appliances & a pass through to the spacious dining rm. Pass through the sprawling living rm and up a couple steps to find 3 well-sized bedrooms, 5 pc bath w/ensuite access to the primary bedrm, plus rear access to the expansive private backyard & oversized driveway, with plenty of room to add a garage. Downstairs you'll find a den, cozy family room & 4th bed with above grade windows & tons of natural light. On the 4th level a functional flex rm, laundry & bathroom rough-in complete this home. Recent updates include: Shingles(2014), HWT(2018), Washer/Dryer & back fence w/gate access to the multi-use trail(2025). (id:63502)
Maxwell Challenge Realty
4118 29 St Nw
Edmonton, Alberta
LOCATION LOCATION LOCATION Cul-de-sac. Backs on to green space with 2 schools (Velma Baker K-6 & Thelma Chalifoux 7-9) with gate access, Larkspur skating rink, soccer fields and off leash. 1500 Sq above ground. Upper level has large master with seating area walk-in closet and ensuite, 2bedrooms and full bathroom. Main floor, newly renovated, open concept, granite kitchen counters, stainless steel appliances, dining room, main floor 2 piece bathroom. Mudroom entry off garage, newer washer/dryer. Walkout of dining to a large covered outdoor living room on a 12× 18 composite deck, lower paved stone deck with bar and canopy. Artificial turf 19'x7' fenced dog run. 8×10 shed with large partially treed private lot. Basement full gym, games room, bedroom and 3 piece bathroom. New roof 2018, new he furnace 2021, new central AC 2023, forced air natural gas heated/insulated garage, new fence 2023, water tank replaced in 2015 with humidifier. Freshly painted, neutral decor on main and upper floors (id:63502)
Comfree
575 Reynalds Wynd S
Leduc, Alberta
Welcome to this impressive 2-storey home located in the desirable community of Robinson! This beautiful property sits on a regular lot (36.2X114.8) and offers 3 bedrooms, 2.5 bathrooms, and a functional open-concept layout with 9 ft ceilings on both the main floor and basement. The bright modern kitchen features quartz countertops, stainless steel appliances, a spacious pantry, and tons of storage for all your needs. The main floor also includes a den with window & can be used as a fourth bedroom, perfect for a home office or study, along with an electric fireplace and fresh paint throughout. Upstairs you’ll find 3 generous bedrooms, 2 full bathrooms, a bonus area, walk-in closet, and convenient laundry room. Additional features include window coverings, spacious deck, fully landscaped yard, central air conditioning, and a separate side entrance offering potential for a future legal suite. Close to parks, schools, shopping, airport, and all amenities—this home is a must-see! (id:63502)
Maxwell Polaris
#72 11910 35 Av Sw
Edmonton, Alberta
First time home buyers!! Welcome to Desrochers! This meticulously Maintained 3-storey townhome offers 3 bedrooms, 2.5 bathrooms, a double attached garage, and a fully fenced yard for privacy and peace of mind. Step inside to 9 ft ceilings that create a bright, open feel, complemented by quartz countertops, upgraded finishes, and stylish railings throughout. The modern kitchen flows effortlessly into the dining area with direct access to a spacious balcony—perfect for morning coffee, summer BBQs, or simply unwinding after a long day. Upstairs, the primary suite features a sunlit ensuite and a generous walk-in closet. You’ll also appreciate the second-floor laundry, a convenient linen closet, and the versatile flex room on the main level—ideal for a home office, workout space, or guest area. Enjoy truly maintenance-free living. Located just steps from Dr. Anne Anderson High School, the Community Centre, parks, trails, and everyday amenities, this home delivers comfort, convenience, and modern (id:63502)
Maxwell Polaris
13023 35 St Nw
Edmonton, Alberta
Discover Your Dream Home in Belmont's Quiet Cul-de-Sac! This pristine, turn-key bi-level home shines with recent major upgrades, including new shingles (2025), A/C unit (2024), and stunning new quartz countertops in the bright, open-concept kitchen, complemented by stainless steel appliances. The vaulted main floor features a spacious living and dining area perfect for entertaining, beautiful hardwood flooring, and three inviting bedrooms, including a primary suite with a dedicated en-suite and a four-piece main bath. Natural light floods the space through large windows in both the living area and the adjacent dining nook. The fully finished basement adds significant value with a large family room, a fourth bedroom, and a full bathroom. Enjoy the convenience of a heated, double attached garage with a workbench and a fully fenced, meticulously landscaped yard, complete with mature fruit trees. Located moments from schools, parks, shopping, and transit, this move-in-ready residence offers exceptional value (id:63502)
Kairali Realty Inc.
#902 10136 104 St Nw
Edmonton, Alberta
Welcome home to The Icon I, perfectly located in the heart of downtown Edmonton on vibrant 104th Street. Just north of Jasper Avenue, this unbeatable location offers the ultimate urban convenience—walk to work, hop on public transit within minutes, and enjoy quick access to the LRT Station. Step outside and experience the best of downtown living: trendy restaurants, lounges, cafés, and nightlife are all at your doorstep. Rogers Place is only a 5 minute walk, making it easy to catch Oilers games, concerts, and world-class events. On summer weekends, enjoy fresh organic produce from the 104 Street Farmer’s Market right outside your front door. This sleek, functional 1-bedroom unit features laminate flooring, stainless steel appliances, in-suite laundry, and an open layout designed for modern living. A heated, titled underground parking stall is included for year-round comfort and convenience. Live in one of Edmonton’s most desirable downtown communities—where the best of the city is truly at your doorstep! (id:63502)
Maxwell Polaris
16618 31 Av Sw
Edmonton, Alberta
NO CONDO FEE! END UNIT! Welcome to this beautifully maintained two-storey home in the desirable Glenridding Ravine. A charming front porch opens to a bright main floor featuring elegant laminate flooring and a stunning kitchen with quartz countertops, stylish cabinetry, and stainless steel appliances. Upstairs, the spacious primary suite boasts a walk-in closet and private three-piece ensuite. Two additional bedrooms, a four-piece bathroom, and convenient upper-floor laundry complete this level. The unfinished basement presents excellent potential for customization. Outside, enjoy a fully-landscaped fenced yard and double detached garage. With parks, schools, and shopping nearby plus easy access to Anthony Henday Drive and Ellerslie Road. Don’t miss out! (id:63502)
Century 21 Masters
88 Brickyard Bn
Stony Plain, Alberta
Welcome to this highly desirable attached bungalow in a sought-after 35+ community where comfort and convenience collide! This well-kept HOA neighborhood offers a low-maintenance lifestyle with landscaping and snow removal included for only $110 a month . The main floor has two bedrooms with the generous master boasting 2 closets and a grand ensuite with a soaker tub and walk-in shower. Laundry room is off the foyer for convenience. Granite counter tops gleam in the open concept kitchen which showcases tall dark cabinetry with a huge walk-in pantry and large island. The living room and dining room are generous sizes perfect for entertaining. The fully finished basement has a sprawling entertainment space, a 3rd bedroom, and full bathroom. Enjoy morning coffee or quiet evenings on the south-facing patio surrounded by beautifully maintained grounds. This community is known for friendly neighbors and pride of ownership. Come see why homes in this community are so sought after! (id:63502)
The Good Real Estate Company
22910 95a Av Nw
Edmonton, Alberta
Welcome to The Carisa by Hopewell Residential, nestled on a charming good sized lot that's north backing. The main floor offers a pocket office which is perfect for a home office. Large windows and 9 foot ceilings in the basement and main floor. The kitchen i features an upgraded layout with with dual pot and pan drawers. The Primary Bedroom boasts a generously-sized ensuite with dual vanities and a private walk-in closet, ensuring your comfort and convenience. Upstairs you have a large bonus room perfect for the young ones to have their own space. This home also has a side separate entrance perfect for future development. This home is now move in ready! (id:63502)
Royal LePage Arteam Realty
136 Wyatt Rg
Fort Saskatchewan, Alberta
Welcome to this stunning 2,141 sq. ft. brand-new home, designed with modern style and everyday comfort in mind. The open-concept main floor features luxury vinyl plank flooring, an elegant electric fireplace, and a bright, contemporary kitchen complete with stainless steel appliances, quartz countertops, soft close cabinets/drawers w/undermount lights and sleek modern light fixtures. Upstairs, you’ll find a convenient second-floor laundry area—washer and dryer included—, bonus room and 3 spacious bedrooms offering comfort and style. The primary bedroom has a feature wall and attached 5 pc ensuite. This energy-efficient home is built to last, with triple-pane windows and hot water on demand. Step outside to your private deck, perfect for relaxing or entertaining. The side door entrance provides excellent potential for future basement development, adding flexibility and value. Combining luxury finishes with thoughtful design, this home delivers the perfect blend of sophistication, function, and efficiency. (id:63502)
Royal LePage Noralta Real Estate
#105 5102 49 Av
Leduc, Alberta
ACT FAST! Two bedroom, two bathroom, adult-only condo, pets allowed, located in the highly sought after Linsford Park! Within walking distance to Leduc's main core; shopping and restaurants. This beautiful, open concept, condo offers newer laminate flooring throughout, a sparkling white kitchen featuring newer Samsung appliances plus island with eating bar. (Bar stools stay) Enjoy the corner gas fireplace in the living room; east facing patio doors lead to huge wrap around deck; perfect place to enjoy your morning coffee! Master bedroom has a walk through closet leading to a 3 pc ensuite. 2nd bedroom, a 4 pc bathroom, plus the insuite laundry with storage completes this unit. Included is a natural gas BBQ. With winter coming, this TITLED heated underground parking is a plus! Located in a mature, quiet neighborhood, this condo offers the perfect blend of comfort, convenience, and lifestyle. (id:63502)
Maxwell Heritage Realty
9527 75 Av Nw
Edmonton, Alberta
Modern Luxury Just Steps from Millcreek Ravine! Located just 1.5 blocks from the picturesque Millcreek Ravine, this upscale, contemporary-designed home offers the perfect blend of style and functionality. The open-concept layout, soaring vaulted ceilings, and open-to-below staircase create a spacious, airy ambiance throughout. With 9-foot ceilings on both the main floor and basement—plus oversized windows—the home is bathed in natural light. High-end finishes like granite countertops and hardwood flooring bring a modern yet warm aesthetic. The gourmet kitchen is ideal for entertaining, featuring a large island, stainless steel appliances, walk-in pantry, and plenty of prep space. You'll love the convenience of large mudrooms at both the front and rear entrances. Upstairs, the vaulted-ceiling primary suite boasts a massive walk-in closet and a luxurious 4-piece ensuite with dual vanities. The fully finished basement adds even more living space to this impressive home. A rare, stylish gem ! (id:63502)
Jaffer Realty Inc
4741 49 St
Drayton Valley, Alberta
Welcome to this 1968 bi-level that is full of potential and ready for its next chapter. With four bedrooms and two full bathrooms, this home offers a practical layout for families of all sizes. The main level features two bedrooms, a bright living space, and a full bathroom, while the lower level includes two additional bedrooms, another full bathroom, and a rec room for extra living space. If a 5th bedroom is needed the lower level rec room is perfect for an additional bedroom. The property sits on a large fenced backyard that provides plenty of room to garden, entertain, or simply relax outdoors. With rear alley access you also have the bonus of RV parking. The location is hard to beat with shopping, schools, a preschool, and playgrounds all nearby. While the home is move-in ready, a few cosmetic updates like fresh paint and new flooring would truly make it shine. With solid bones and a welcoming layout, this property is a great opportunity to create a space that reflects your personal style and vision. (id:63502)
Century 21 Hi-Point Realty Ltd
21120 25 Ave Nw
Edmonton, Alberta
Introducing the “SASHA” by Master Home Builder HOMES BY AVI. Exceptional new construction 2 storey home with all the bells & whistles for comfort living. Located @ The Uplands at Riverview which is a family friendly community surrounded by serene tree-lined ravines, walking trails & lush green space. Highly sought after floor plan features 3 bedrooms, 2.5 bath, upper-level loft style family room & laundry closet PLUS main level pocket office & SEPARATE SIDE ENTRANCE for future basement development (possible for future 2 bedroom legal basement suite). Home showcases 9’ ceiling height on main/basement & full landscaping. Kitchen boasts pot & pan drawers, centre island w/siligranite sink, granite countertops throughout, chimney hood fan, built-in microwave oven, builder appliance allowance & pantry. Back mudroom & 2 pc powder room off spacious open-concept great room. Private ensuite is complimented by large WIC & great 3 pc ensuite. 2 add'l jr rooms & 4 pc bath. Welcome Home! (id:63502)
Real Broker
19443 22 Av Nw
Edmonton, Alberta
NO CONDO FEES, SEPARATE ENTRANCE and AMAZING VALUE! You read that right welcome to this brand new townhouse unit the “Manhattan” Built by the award winning builder Pacesetter homes and is located in one of Edmonton's newest premier west end communities of River's Edge. With over 1400+ square Feet, this opportunity is perfect for a young family or young couple. Your main floor is complete with upgrade luxury Vinyl plank flooring throughout the great room and the kitchen. Highlighted in your new kitchen are upgraded cabinets, upgraded counter tops and a tile back splash. Finishing off the main level is a 2 piece bathroom. The upper level has 3 bedrooms and 2 bathrooms. This home also comes completed with front and back landscaping. *** This home is under construction and will be complete by February 2026 , photos used are from the same model recently built but colors may vary *** (id:63502)
Royal LePage Arteam Realty
19445 22 Av Nw
Edmonton, Alberta
NO CONDO FEES , SEPARATE ENTRANCE and AMAZING VALUE! You read that right welcome to this brand new townhouse unit the “Manhattan” Built by the award winning builder Pacesetter homes and is located in one of Edmonton's newest premier west end communities of River's Edge. With over 1400+ square Feet, this opportunity is perfect for a young family or young couple. Your main floor is complete with upgrade luxury Vinyl plank flooring throughout the great room and the kitchen. Highlighted in your new kitchen are upgraded cabinets, upgraded counter tops and a tile back splash. Finishing off the main level is a 2 piece bathroom. The upper level has 3 bedrooms and 2 bathrooms. This home also comes completed with front and back landscaping . *** This home is under construction and will be complete by February 2026 , photos used are from the same model recently built but colors may vary *** (id:63502)
Royal LePage Arteam Realty
19447 22 Av Nw
Edmonton, Alberta
NO CONDO FEES, SEPARATE ENTRANCE and AMAZING VALUE! You read that right welcome to this brand new townhouse unit the “Manhattan” Built by the award winning builder Pacesetter homes and is located in one of Edmonton's newest premier west end communities of River's Edge. With over 1400+ square Feet, this opportunity is perfect for a young family or young couple. Your main floor is complete with upgrade luxury Vinyl plank flooring throughout the great room and the kitchen. Highlighted in your new kitchen are upgraded cabinets, upgraded counter tops and a tile back splash. Finishing off the main level is a 2 piece bathroom. The upper level has 3 bedrooms and 2 bathrooms. This home also comes completed with front and back landscaping. *** This home is under construction and will be complete by February 2026 , photos used are from the same model recently built but colors may vary *** (id:63502)
Royal LePage Arteam Realty
1939 63 Av
Rural Leduc County, Alberta
** MAIN FLOOR BEDROOM AND BATH, OPEN TO BELOW**Welcome to this beautifully designed home in the heart of Nisku, offering a perfect blend of modern comfort and functional living. With an inviting foyer, an open concept main floor, and a bright living area anchored by a stylish fireplace, this home creates an ideal setting for both everyday living and entertaining. The thoughtfully planned kitchen features generous workspace, a convenient servery, and seamless flow to the dining area. A main floor bedroom and full bath add valuable flexibility for guests or multi generational living. Upstairs, the spacious primary suite impresses with a luxury ensuite and walk in closet, accompanied by two additional well sized bedrooms, an upper level family room, and a dedicated laundry space. With its smart layout, elegant finishes, and comfortable spaces throughout, this home delivers exceptional value for families seeking style, convenience, and room to grow. (id:63502)
Nationwide Realty Corp

