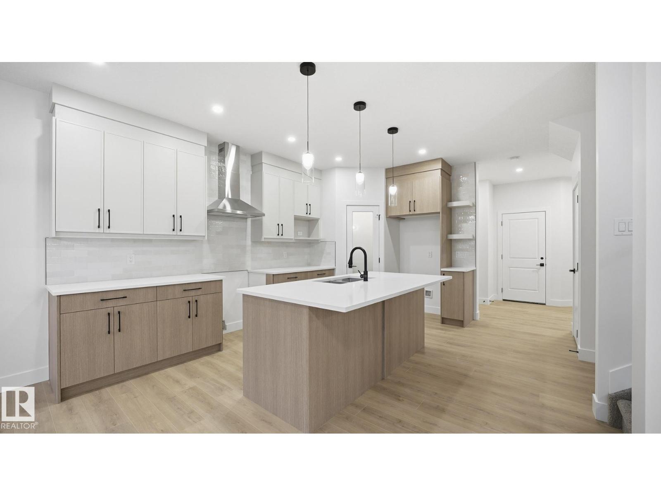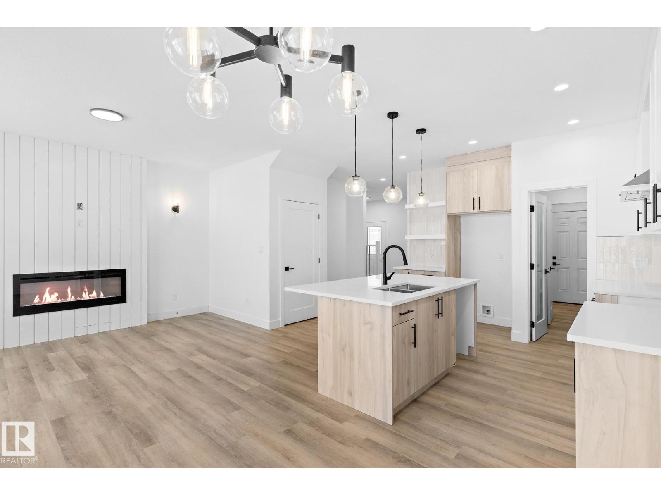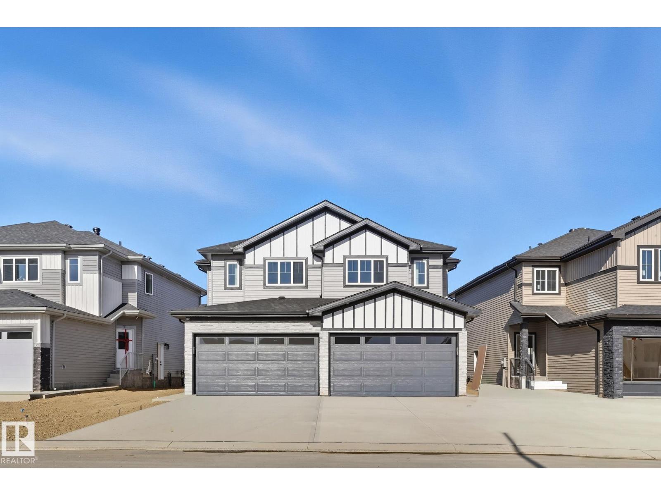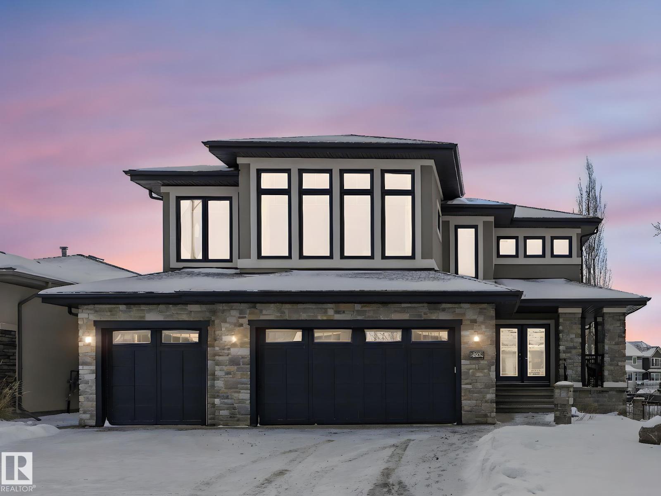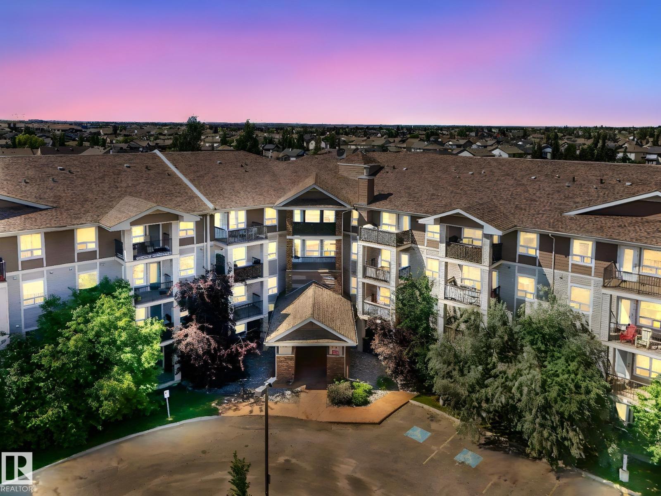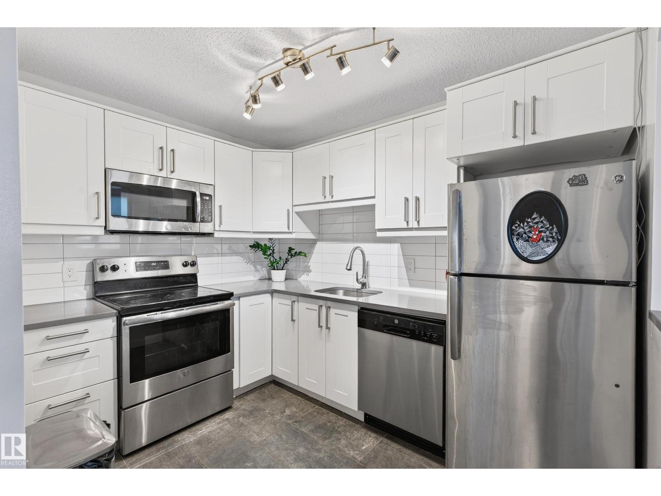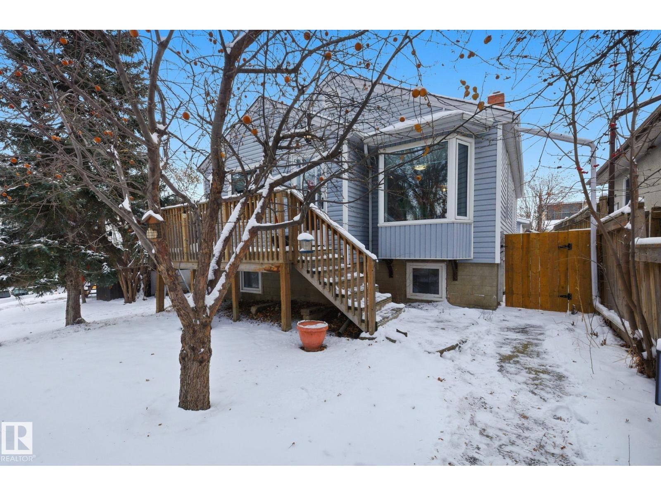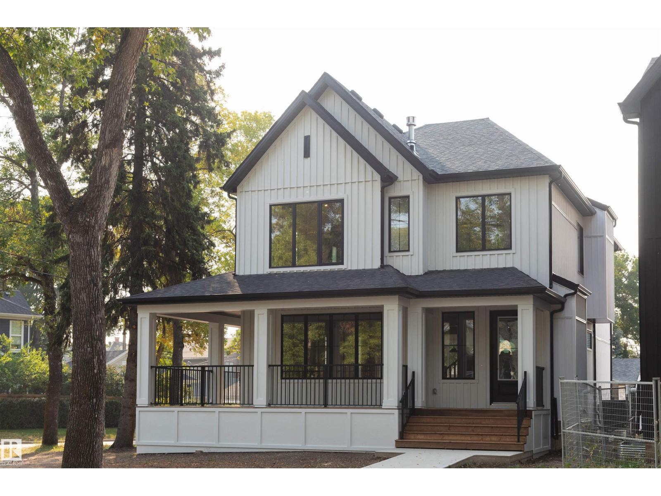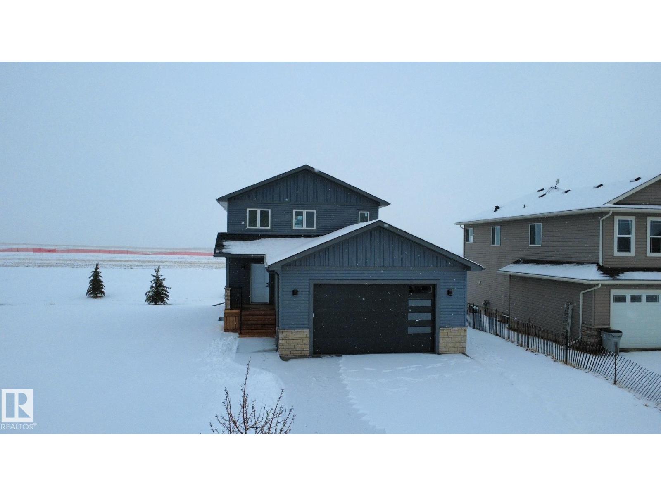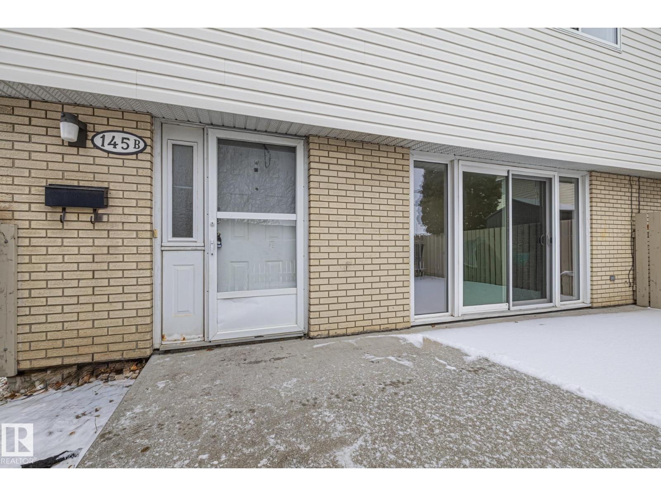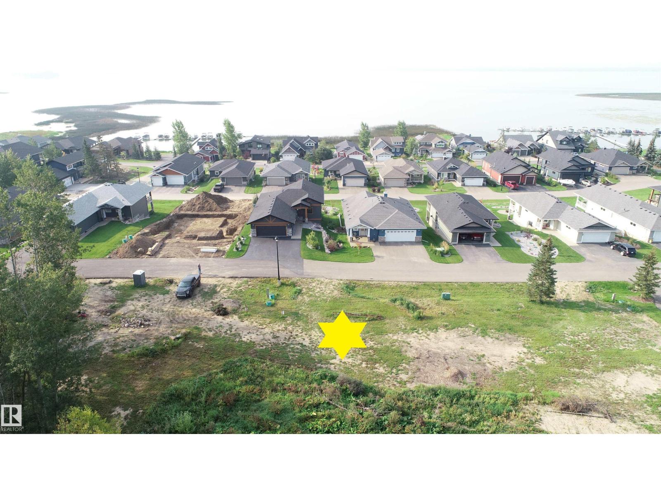110 Spring Li
Spruce Grove, Alberta
This stunning duplex blends modern design with everyday practicality. The open-concept main floor features a chef-inspired kitchen with full-height cabinetry and quartz countertops, flowing seamlessly into a bright great room complete with a shiplap feature wall and cozy electric fireplace. Upstairs, the primary suite offers a peaceful retreat with a tray ceiling and a spa-like 4-piece ensuite. Two additional bedrooms, a convenient upstairs laundry room, and a versatile loft area complete the upper level. Thoughtful upgrades include 9’ ceilings on both the main and basement levels, custom MDF shelving throughout, a garage floor drain, gas lines for a BBQ, a tankless gas water heater, high-efficiency furnace, and an HRV system. The side entrance to the basement provides the perfect opportunity for future development. Appliances and blinds are included—move in before the holidays! (id:63502)
Exp Realty
107 Hilton Cove
Spruce Grove, Alberta
Welcome to this stunning walkout duplex by Homes by New Era—a perfect blend of modern style and everyday comfort. Step into a spacious foyer accented by an elegant staircase, a convenient powder room, and a functional mudroom that leads into a walk-in pantry and chef-inspired kitchen. Complete with full-height cabinetry and quartz countertops, this kitchen offers the perfect balance of charm and practicality. The bright great room showcases a feature wall and electric fireplace, while the large deck with a gas line creates the ideal space for summer gatherings and outdoor dining. Upstairs, the open-concept bonus room flows seamlessly into the luxurious primary suite, featuring a 4-piece ensuite, walk-in closet, and nearby laundry for added convenience. The walkout basement awaits your personal touch! The home is also equipped with premium upgrades including MDF shelving, a tankless gas hot water system, and an HRV. Move in before Christmas—appliances and blinds included! (id:63502)
Exp Realty
113 Hilton Cove
Spruce Grove, Alberta
Welcome to your dream home in Harvest Ridge, where luxury meets nature! This stunning walkout duplex, offers serene views and endless natural light. The main floor features a versatile den with a full bath—perfect for guests or a home office. Step into the impressive open-to-above great room, highlighted by a custom MDF feature wall, tiled mantel, and cozy electric fireplace that sets the tone for modern elegance. Upstairs, unwind in the spacious bonus room, or retreat to your primary suite complete with a spa-inspired ensuite and walk-in closet. With three bedrooms, high-end finishes, and thoughtful details like soft-close cabinetry, quartz countertops, 9 ft ceilings on the main and basement floors, garage drain, BBQ gasline and MDF shelving, every inch of this home reflects quality. The walkout basement awaits your personal touch, offering endless possibilities for extra living space. With ALL APPLIANCES INCLUDED, this home is truly move-in ready. (id:63502)
Exp Realty
116 Spring Li
Spruce Grove, Alberta
This beautifully crafted 1,574 sq ft duplex combines modern design with everyday functionality, featuring a double front-attached garage. The open-concept main floor boasts a chef-inspired kitchen with ceiling-height cabinets, quartz countertops, and soft-close drawers, seamlessly connecting to a bright great room with a striking shiplap feature wall and a cozy electric fireplace. Upstairs, the primary suite offers a peaceful retreat with a tray ceiling and a spa-like 4-piece ensuite. Two additional bedrooms, an upstairs laundry room, and a versatile loft area complete the upper level. Thoughtful upgrades include 9’ ceilings on the main and basement levels, custom MDF shelving throughout, a garage floor drain, pre-installed gas lines for a BBQ and garage heater, a gas tankless water heater, a high-efficiency furnace, HRV system, and a humidifier. The separate basement entrance awaits your finishing touches—perfect for future expansion. A perfect blend of style, comfort, and functionality in every detail. (id:63502)
Exp Realty
12832 202 St Nw
Edmonton, Alberta
Exquisite craftsmanship and luxury prevail throughout this 3063 sqft 4 bedroom Montorio built showhome. High-end chef’s kitchen w granite counters, dble ovens, 5-burner gas cooktop and built-in wine rack set the stage for the perfect dinner party in this fabulous open-concept floorplan. Geothermal in-floor heating, central air, aggregate driveway, and 4 CAR GARAGE with drive-thru to the backyard are just some of the amazing upgrades this home offers. Well-designed storage throughout from the spacious mudroom to the walk-through pantry, this home is like no other! Fabulous stone feature wall accents the staircase to the huge bonus room with 10’ ceilings, wall to wall windows and entertainment system. Beautiful master suite has a luxurious 5 pce ensuite with deep soaker tub, fireplace, dual sinks and walk-in closet. 2 more bdrms, private den and laundry complete the upper floor. Relax in the oasis of the private-treed west facing backyard with irrigation.This incredible home is sure to impress (id:63502)
Maxwell Progressive
#7330 7327 South Terwillegar Dr Nw
Edmonton, Alberta
Welcome to this stunning condo in South Terwillegar!This spacious unit is larger then some two bedroom condos with only one neighbor! & has loads of upgrades.The designer kitchen has upgraded dark espresso cabinets,cream counters & stainless steel appliances.The dining room is big enough for a six person table & has an open concept into the living room.The large living area is bright with plenty of natural light & has a patio door that leads to the over sized corner balcony.The master bedroom is a great size with wall to wall closets.This home also features a 4pc bath,storage area with in suite laundry & TWO PARKING STALLS(one underground right beside elevator and no one next to you!,one surface stall).This unit is close to shopping,public transportation, Anthony Henday & the new recreation center.It shows a 10 out of 10--A must see! (id:63502)
Maxwell Progressive
#602 9916 113 St Nw
Edmonton, Alberta
Calling ALL 1st time buyers & investors! AMAZING opportunity for ownership in PRIME DOWNTOWN LOCATION with incredible cityscape & River Valley views! Welcome to Central Park & fall in love with this 2-bedroom, 2 FULL bathroom condo unit. Beds/baths are strategically positioned in opposing sides of unit for extra privacy. Great for shared accommodation!. Features stainless steel appliances, freshly painted, new window coverings, lots of storage in-suite & newer kitchen with granite countertops, subway tile backsplash & timeless white cupboards. Quaint balcony off bright living area is a great spot to enjoy your morning coffee. Shared coin-operated laundry facility on each floor. Ideally located to downtown core with transit, shops, entertainment, restaurants, universities & steps away from picturesque River Valley to enjoy a weekend stroll. Condo fees that include HEAT & WATER for maintenance free living! Assigned underground parking stall that is secured & heated, PLUS car wash & ample visitor parking. (id:63502)
Real Broker
9705 87 Av Nw
Edmonton, Alberta
An exceptional river valley opportunity awaits at 9705 87 Ave. Set on an elevated lot with a tranquil ravine view, this property offers a rare combination of character, thoughtful updates, and future potential. The home features an updated kitchen with mosaic tile backsplash, Kitchen craft cabinets, and newer appliances. Major improvements completed in 2023 include updated electrical, roof, and foundation, along with updated weeping tile, a sump pump, and new basement tiles. Enjoy the added comfort of a spacious heated double detached garage (roof replaced in 2020). Renovate and enjoy, or explore the potential for a future custom infill build (buyer to verify with the City). A truly distinguished location where lifestyle and possibility meet. (id:63502)
Maxwell Progressive
6003 111 Av Nw
Edmonton, Alberta
LOCATION, LUXURY & LIFESTYLE! Welcome to this BRAND NEW, 3,700+ sqft of total living 2-storey infill home built by CHBA Award-Winning Justin Gray Homes & designed by CM Interior Designs! Sitting on a LARGE corner lot in prestigious community Highlands! Featuring 9’ ceilings on all levels w/ 8’ doors, endless windows, wrap-around front porch & rear deck. The open-concept main offers a grand living room w/ plaster gas fireplace, dining w/ wood beams & shiplap, HUGE main floor office, chef’s kitchen complete w/ Fisher & Paykel panel fridge, gas stove, apron sink, gold pluming, custom cabinetry, plus mudroom & 2-pc bath. Upstairs boasts 4 bedrooms & 3 baths: massive primary retreat w/ vaulted ceilings, gas fireplace, boulevard views, custom WIC & spa-inspired ensuite. 2nd Bedrm (mini-master) w/ ensuite & WIC, and Jack & Jill bath for bedrooms 3 & 4. Fully finished basement offers 2 bedrooms, bath & open theatre room. Steps to Highlands Golf, river valley, Concordia, Borden Park, schools & mins to Downtown! (id:63502)
Maxwell Polaris
5122 53a Av
Legal, Alberta
Brand new 2-storey home on a spacious rectangular lot (15.7m x 36m), featuring an oversized insulated double attached garage. This modern home offers 3 bedrooms and 3 bathrooms, including a beautiful primary suite with a walk-in closet and ensuite. The open-concept kitchen showcases quartz countertops, a large island with seating, walk-in pantry, and stainless steel appliances. Additional highlights include quartz countertops in all bathrooms, main floor laundry with washer and dryer, a spacious front entry, and a full unfinished basement ready for your development ideas. Enjoy outdoor living on the large deck—move-in ready and designed for contemporary comfort. (id:63502)
Comfree
145b Royal Rd Nw
Edmonton, Alberta
This cutie townhouse has been immaculately cared for and is ready for a new family to call it home! Welcome to 145B Royal Road - 1354 sq ft above grade PLUS a FINISHED BASEMENT! Upon entering, you will find a half bath, generous living room with MASSIVE sliding glass doors (bringing in so much natural light) which flows to the dining nook leading to the huge kitchen! Tons of room for the whole family to move around. Upstairs you will find 3 HUGE bedrooms, all with brand new windows (2025), and a 4 piece bathroom. The basement has a large finished rec room, and the entire home has been freshly painted. New dishwasher (2025), newer hot water take (2020). Bring your pets - this building is pet friendly! A private north west facing yard space is perfect for sunset lounging and parking is conveniently next to building, PLUS lots of guest parking close to the unit!. (id:63502)
Century 21 Masters
502 55101 Ste Anne Trail
Rural Lac Ste. Anne County, Alberta
Your chance to own one of the last remaining lots at The Estates at Waters Edge. You can fence the yard on this Lakeview property. This 9447 sqft lot is the perfect spot to build your dream home or lake get-away. Build with the developer or with your own builder! This gated community features a beachfront park, private marina, boat launch, swimming pool, fitness center, clubhouse, RV storage, and walking trails. There is also municipal water and sewer!! Easy paved commute from Edmonton and close to Alberta Beach. (id:63502)
RE/MAX Preferred Choice

