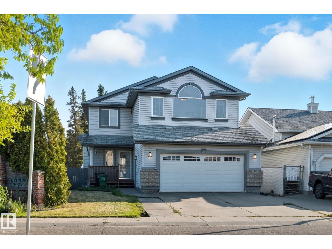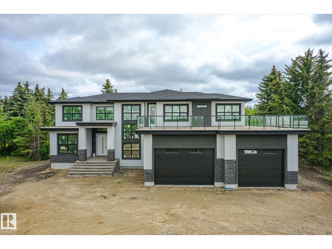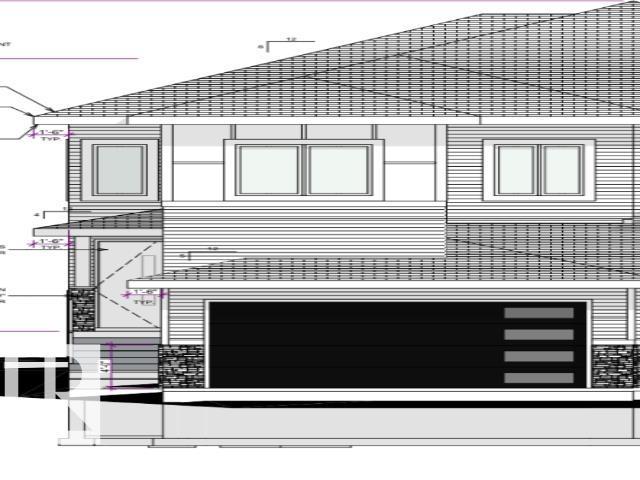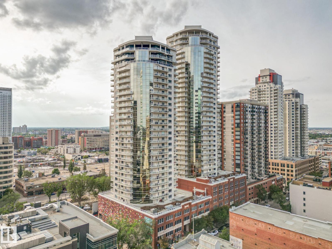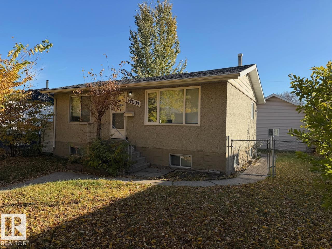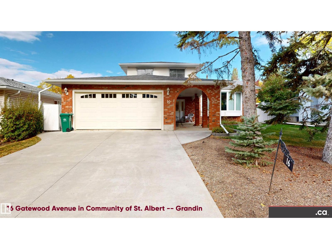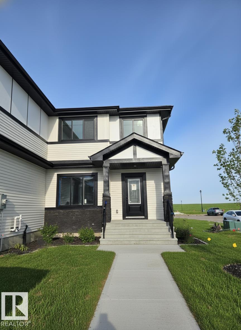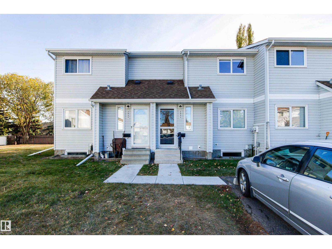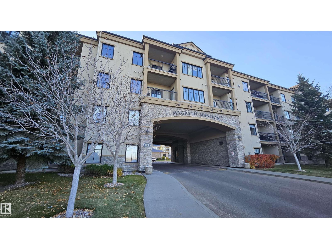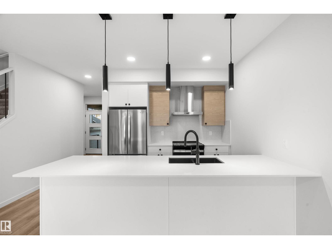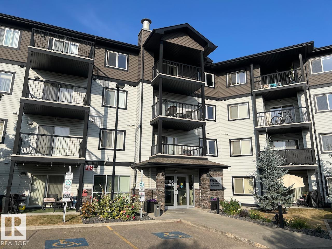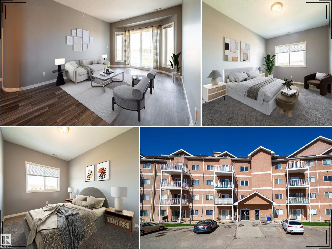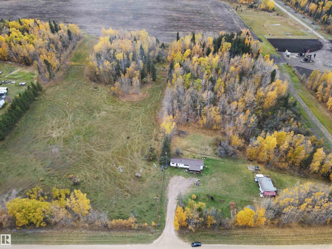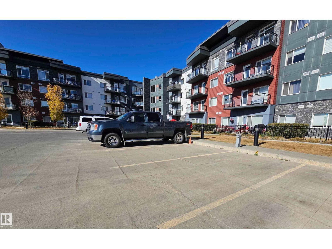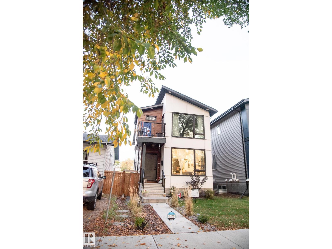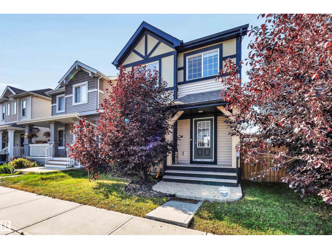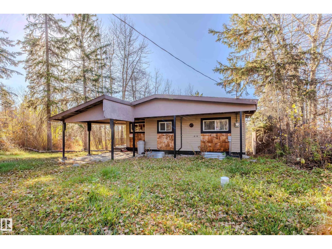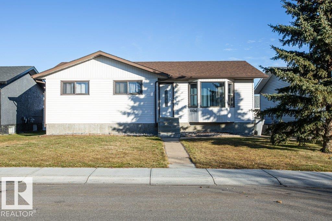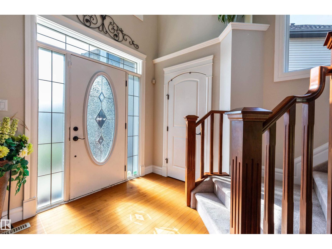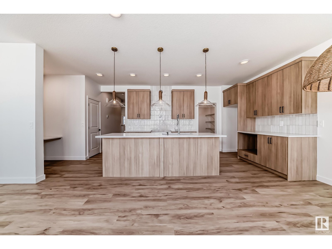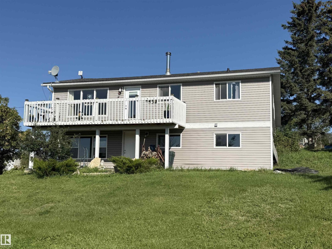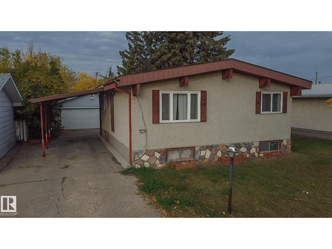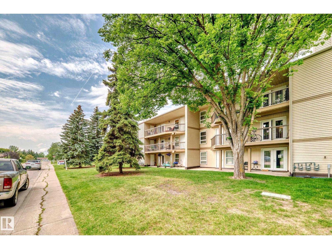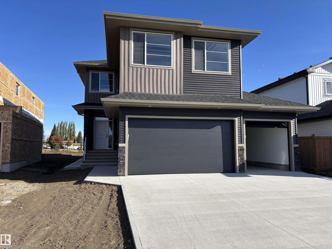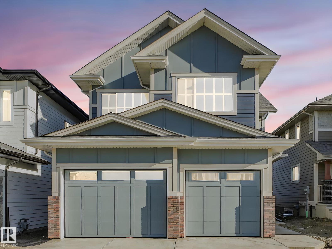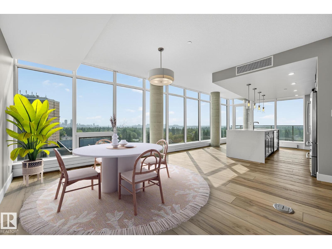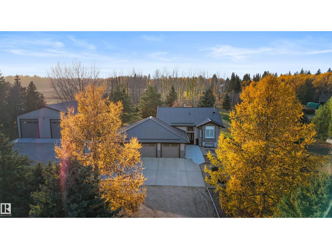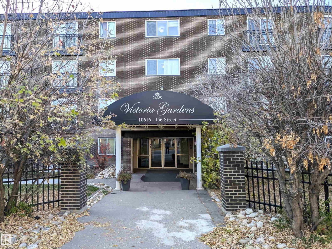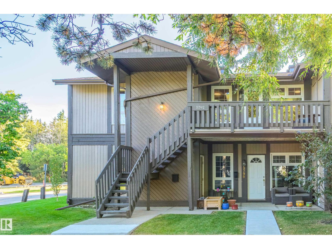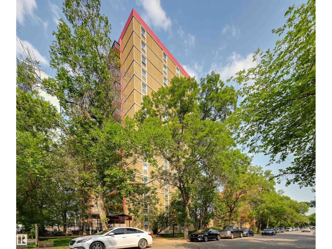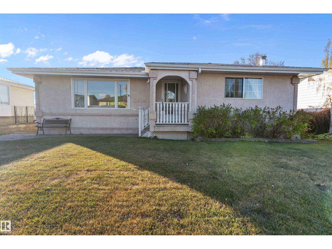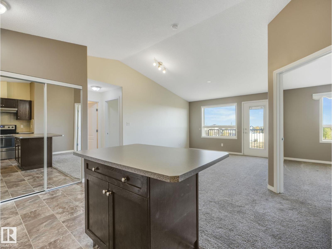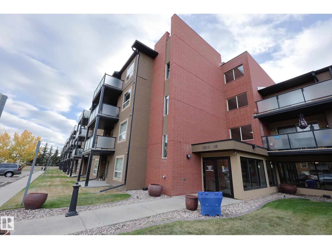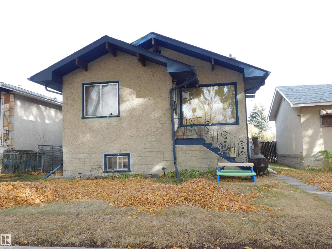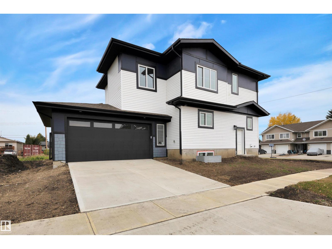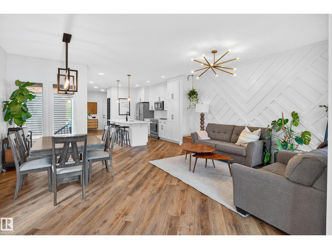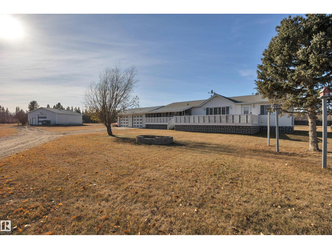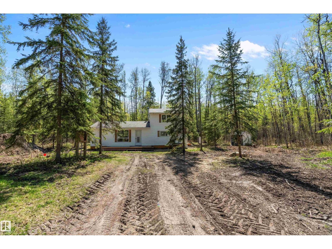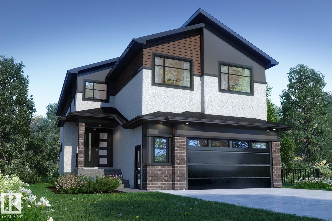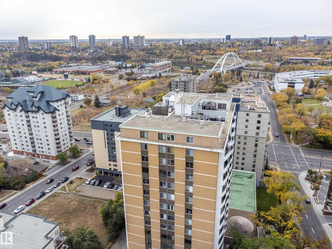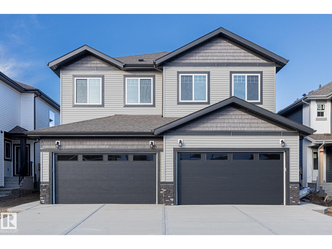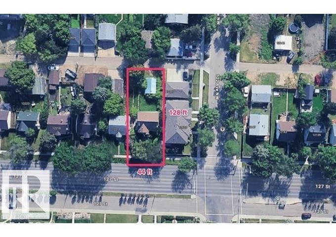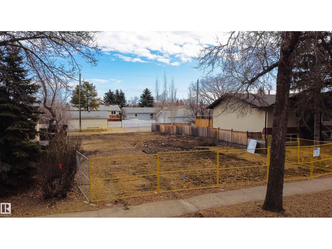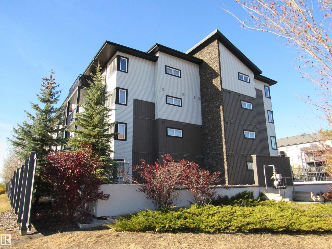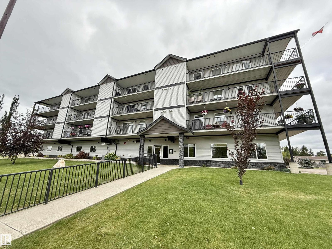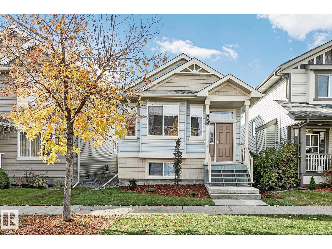3003 134 Av Nw
Edmonton, Alberta
Welcome to this charming two-story home in a mature neighborhood, perfectly situated within walking distance to schools, parks, shopping, and the scenic river valley. Inside, the open-concept main floor is bright and inviting, featuring a cozy gas fireplace and a spacious kitchen and dining area, ideal for family gatherings. A convenient mudroom with main-floor laundry completes this level. Upstairs, three bedrooms include a generous primary suite with a private ensuite and relaxing jacuzzi tub, plus a second full bathroom for added comfort. The fully finished basement expands your living space with a large family room, an oversized bonus room, and a 3-piece bathroom, perfect for a home office, gym, or guest space. Step outside to enjoy the enclosed deck with a built-in BBQ gas line, fire pit, RV parking, and plenty of room for kids or pets to play, along with the convenience of a double attached garage. This home truly offers the space and flexibility to grow with your family. (id:63502)
More Real Estate
18445 122 Av Nw
Edmonton, Alberta
Luxury New-Build Villa – Under Construction- SOLD AS IS This stunning, brand-new luxury villa is a rare opportunity for a buyer looking to add their personal touch. Currently under construction this home is designed to impress with its modern aesthetic and thoughtfully planned layout. Offering over 3,500 sq. ft. of beautifully designed living space, this home is filled with natural light, featuring expansive decks, large balconies, and oversized windows that showcase its sleek, contemporary style. For car enthusiasts or those needing extra space, the property includes an attached six-car garage. Plus, a fully completed 3,200 sq. ft. WORKSHOP adds even more value and functionality. Construction is well underway, the building envelope, framing, rough-ins have been completed, and insulation installation now in progress. (id:63502)
Rimrock Real Estate
38 Astoria Pl
Devon, Alberta
Welcome to 38 Astoria Place – a beautifully crafted half duplex offering over 1,900 sq ft of stylish, modern living. This 2-storey home features 3 spacious bedrooms, a large bonus room, 3 full bathrooms, and a versatile main floor den. The open-concept main floor boasts soaring 9' ceilings, expansive windows for natural light, and a walk-through pantry for added convenience. The primary suite offers a walk-in closet and a spa-inspired ensuite. The basement includes a side entrance and is ready for future development with rough-ins in place. Additional highlights include a double attached garage with EV charger rough-in, floor drain, garage heater prep, and hot/cold water taps. Built for comfort and efficiency with an HRV system, radon protection, and fire-rated demising walls. Located in a vibrant, family-friendly Devon community close to parks, trails, and schools. Don’t miss this incredible opportunity—your dream home awaits! (id:63502)
Real Broker
#904 10136 104 St Nw
Edmonton, Alberta
9th-Floor City Views in The Icon! Enjoy south-facing sunrises and sunsets from your balcony in this 2-bed, 2-bath, 1,000 sq. ft. condo with in-suite laundry, BBQ hookup, and heated underground parking. Step outside to Rogers Place, the Farmers’ Market, restaurants, and LRT—your gateway to the airport. Live in the heart of Edmonton’s revitalizing downtown! (id:63502)
Century 21 All Stars Realty Ltd
12009 40 St Nw
Edmonton, Alberta
This bungalow home is located on a tree lined street in popular Beacon Heights! The property features two garages, a fully finished basement, 3 bedrooms, and 2 full bathrooms. The main level has a bright living room with a view of the street, an eat-in kitchen, and two bedrooms sharing the main 4pc. bathroom. The basement includes a third bedroom, second full bathroom, family room, and plenty of storage. There is still plenty of yard space to enjoy the seasons, but imagine having not one... but TWO garages to work on all your toys. Close to schools, parks, shopping, and transit. (id:63502)
Century 21 Masters
16 Gatewood Av
St. Albert, Alberta
VERY GOOD CONDITION FAMILY HOME AWAITING YOUR FINISHING TOUCHES IN SOUTHWEST ST. ALBERT -- COMMUNITY OF GRANDIN! List of property features plus functional upgrades over the years: * Total of 4 Bedrooms + Den & 2.5 Bathrooms * Interior Painting * Laminate & Linoleum Flooring * Hunter Douglas Remote Blinds for Living Room Bow Window * Nice-sized Family Room with Brick Surround Gas Fireplace * Sizeable Lower-Level Crawl Space Storage * Furnace, Air Conditioner, & Hot Water Tank * Windows * Exterior & Attic Insulation * Siding & Eavestroughs * Fencing & Retaining Wall * Low Maintenance Landscaping * Garage Door * Driveway & * 60-Days - Negotiable Possession. Excellent location within close proximity to variety of schools, parks, playgrounds, recreation, restaurants, Sir Winston Churchill Avenue, Riel Business Park, Sturgeon River Valley, & Downtown / City Hall. (id:63502)
Maxwell Polaris
9802 107 Morinville Av
Morinville, Alberta
Welcome to this beautiful, brand-new 3-bedroom, 2.5-bathroom home in the desirable community of The Lakes in Morinville. Offering 1,350 sq ft of stylish and functional living space, this home is perfect for families or professionals. Enjoy a spacious open-concept layout with a bright living and dining area, ideal for entertaining. The modern kitchen features stainless steel appliances, sleek countertops, and ample cabinetry. Upstairs, you'll find three generous bedrooms, including a primary suite with a private en-suite and large closet. A full main bath and a convenient powder room on the main floor add to the comfort. Additional perks include large closets and private laundry. Please note: the basement is rented separately. Enjoy this thoughtfully designed home in a quiet, family-friendly neighborhood close to parks, schools, and amenities. (id:63502)
Kairali Realty Inc.
2935 109 St Nw
Edmonton, Alberta
If you’ve been looking for a brand-new home in a central location, look no further. This amazing 3-bedroom town home with a fully developed basement has been completely redone. Imagine living in a show home with all of its new and current beautiful finishings, including, drywall (75%), flooring, lighting, kitchen cabinetry & undercabinet lighting, Stainless Steel smart appliances, white oak railings, 2 new bathrooms, electric fireplace, 2-stage high efficiency furnace, HWT, electric fireplace, front door with digital dead bolt, mirrored closet doors, interior doors & handles, T-bar basement ceiling and all the blinds. Commonwealth Place is a very well-run complex with low condo fees and is a super short walk to Steinhauer Elementary School, playground and community league. There are 2 outdoor parking stalls and a south facing fenced yard that overlooks a greenspace behind the complex. This property is a great package with location, affordability, comfort and style. It’s a must to consider!! (id:63502)
Royal LePage Noralta Real Estate
#318 160 Magrath Rd Nw
Edmonton, Alberta
Visit the Listing Brokerage (and/or listing REALTOR®) website to obtain additional information. Experience luxury living at Magrath Mansion, one of Edmonton’s most desirable locations. This beautiful 1-bedroom condo with a small den features a bright open-concept layout and 9-foot ceilings that create a spacious, welcoming feel. The modern kitchen offers cherry wood cabinetry, stainless-steel appliances, and plenty of counter space, while the full bathroom includes a relaxing jetted tub. You’ll also enjoy the convenience of in-suite laundry room, a large private balcony, and two titled parking stalls—one heated underground with a car wash bay and one surface stall—plus a separate storage locker. Magrath Mansion is a secure, professionally managed 18+ concrete building with fan coil heating and cooling. Residents have access to premium amenities such as a fitness centre, hot tub, steam room, theatre room, social lounge with kitchen and library, and an outdoor entertainment area with BBQ and fireplace. (id:63502)
Honestdoor Inc
22931 80 Avenue Nw
Edmonton, Alberta
Welcome to the Family Aspire 20 by award-winning Cantiro Homes, ideally located in the sought-after west end community of Rosenthal. Backing onto peaceful GREEN SPACE, this SW-backing 3 bed, 2.5 bath home is designed for modern family living—balancing space, comfort, and function. The main floor features a family-friendly entry with ample storage, open-concept living/dining, and a kitchen built for both flow and efficiency—perfect for busy mornings or casual dinners. Upstairs, an oversized central family room offers the perfect retreat, while the spacious primary suite includes a walk-in closet and ensuite with dual sinks and tiled shower with glass door.Highlights include iron spindle railing, a 3ft garage extension (17’x26’) for added storage, and a Whirlpool kitchen appliance package. Steps from Rosenthal’s scenic trails, spray park, and playgrounds—this home offers unmatched lifestyle and location. (id:63502)
Andrijana Realty Group
#459 1196 Hyndman Rd Nw
Edmonton, Alberta
This penthouse 2 bedroom, 2 bathroom condo has a fantastic river valley view! The open concept layout features an island kitchen with breakfast bar, and large living room with access to the patio making it ideal for entertaining. The primary bedroom has a walk-through double sided closet and a 4pc. ensuite bathroom. The secondary bedroom is on the opposite side of the condo for maximum privacy and adjoins the main 4pc. bathroom. Great in-suite storage and laundry hook-ups! This home also includes an underground parking stall and a second above ground stall. Close to schools, shopping, river valley parks, and major commuting routes. (id:63502)
Century 21 Masters
22919 80 Av Nw
Edmonton, Alberta
Welcome to the Entertain Impression 20 by award-winning builder Cantiro Homes, located in the sought-after west Edmonton community of Rosenthal. Backing onto scenic green space, this SW-facing 3-bedroom, 2.5-bath home is thoughtfully designed for stylish hosting. The main floor offers a bright, open-concept layout with a centrally located kitchen and oversized 10-ft island connecting the dining and living areas—perfect for entertaining. Upstairs, enjoy a spacious central bonus room ideal for movie nights, game days or relaxing. The primary suite features a walk-in closet and elegant ensuite with dual sinks, tiled shower and freestanding tub. Notable features: heritage-style exterior, Nordic interior palette, modern glass railing, linear tiled fireplace, and SIDE ENTRY for future basement development. Includes Whirlpool kitchen appliance package. Steps from Rosenthal’s trails, spray park and playgrounds. (id:63502)
Andrijana Realty Group
#408 4316 139 Av Nw
Edmonton, Alberta
Welcome to this bright and spacious TOP FLOOR condo in the desirable Estates of Clareview! Offering 2 bedrooms, 2 full baths, and HIGH 9 ft ceilings, this sun-filled unit is designed for comfort and style. The kitchen features ample cabinetry, generous counter space, and a large sit-up island—perfect for cooking and entertaining. The primary suite boasts a walk-through closet and private ensuite with stand-up shower, while the second bedroom is ideally located on the opposite side for guests or a home office. Additional highlights include in-suite laundry, a storage room, and upgraded flooring & bedroom carpet throughout. Step outside to your balcony with an open, private view. Enjoy building amenities such as a fitness centre, social room, car wash, and heated underground parking with storage. With pets allowed (board approval) and unbeatable access to the LRT, Clareview Rec Centre, library, shopping, and Anthony Henday, this is modern living at its best! (id:63502)
Mozaic Realty Group
49510 Rge Road 80
Rural Brazeau County, Alberta
Affordable acreage living with excellent potential! This 10 acre property offers a beautiful mix of open space and mature trees, located just off pavement and only minutes from Drayton Valley. The land is fully fenced and includes a newer storage shed. An older mobile home is currently on site, move in right away or live in it while you build your dream home. With endless possibilities, this property is an excellent opportunity to enjoy country living close to town. (id:63502)
Century 21 Hi-Point Realty Ltd
7508 Getty Green Gate Nw
Edmonton, Alberta
Don't miss out on owning a convenient, titled, ENERGIZED above-ground parking stall at the highly sought-after Stafford Greens Condo complex in Granville! Tired of the street parking scramble? Secure your dedicated spot now and enjoy the ultimate in convenience. Parking stall in one of West Edmonton's most desirable condo complexes, Stafford Greens. Located minutes from major amenities: Quick access to Costco, Hampton Market, Save-On-Foods, and West Edmonton Mall. Easy and fast connection to the Anthony Henday and Whitemud Drive. Whether you're a resident looking for a second spot, or an owner who wants to maximize their condo's value, this is an investment in daily convenience. (id:63502)
Royal LePage Premier Real Estate
12939 114 St Nw Nw
Edmonton, Alberta
Discover your perfect home right in the heart of Calder. A luxurious 3-bdrms and 3.5 baths home designed for your modern living. The main floor welcomes you with a large foyer, open-concept living and dining space, and a gourmet kitchen featuring quartz countertops, custom premium cabinetry, and premium appliances. The upper level has three spacious bedrooms, each with a private bathroom — an uncommon luxury in any home, new or old. The stunning primary bedroom features a built-in attached closet, a private balcony, and a beautifully upgraded luxurious ensuite. Both the living room and primary bedroom have very large windows that provide beautiful views of the mature trees along the street. This home also features a finished basement with a separate entrance — perfect for use as a home theatre or children's play area or potential future upgrade to create a legal rental suite. This house also includes a finished deck and a landscaped backyard with garden beds. 2 cars detached garage. Over 30k of upgrades. (id:63502)
RE/MAX Elite
1271 Chappelle Bv Sw
Edmonton, Alberta
Welcome to this beautiful 3 bedroom, 2.5 bathroom single family home with a double detached garage, ideally situated in the highly sought-after community of Chappelle. From the moment you step inside, you’ll be impressed by the bright and inviting open-concept layout. The spacious living room is filled with natural light from the large front window and features a sleek electric fireplace, creating the perfect space to relax or entertain. Few stairs up, you’ll find the stunning kitchen, complete with a large quartz island, stainless steel appliances, and stylish cabinetry. The adjoining dining area is equally impressive, showcasing another large window that overlooks the backyard, an ideal spot to enjoy family meals with a view. Upstairs, the well-sized primary suite offers a walk-in closet and a private 4-piece ensuite. Two additional generously sized bedrooms, a full bathroom, and a versatile family/bonus room complete the upper level, providing plenty of space for everyone. (id:63502)
Local Real Estate
161 Lakeshore Dr
Rural Lac Ste. Anne County, Alberta
Enjoy lake life in this cozy 2 bed, 1 bath year-round cottage just steps from the water and a short drive to Morinville. Nestled in the peaceful community of Sandy Beach, this home features a spacious deck perfect for entertaining or soaking up the sun. Inside, you'll find an inviting open layout with a freestanding gas fireplace—perfect for cozy evenings. This cottage would be perfect for bachelor living or add bunkbeds for glamping. Recent updates include newer shingles, baseboard heaters, and a water pump and pressure tank, offering peace of mind and comfort. Whether you're looking for a weekend retreat or a full-time residence, this gem offers the perfect mix of nature, convenience, and charm. Don't miss your chance to own a slice of lake life! (id:63502)
Century 21 Masters
11040 104 St
Westlock, Alberta
This clean and spacious 1990-built home offers 1,217 sq ft on the main floor with numerous updates throughout. The bright south-facing living room opens to an oak U-shaped kitchen with eat-in dining and patio doors leading to a covered rear deck — perfect for morning coffee or family BBQs. Down the hall, you’ll find a 4-piece bath and 3 bedrooms, including a primary with 3-piece ensuite. The fully finished basement boasts a massive family room, 2 additional bedrooms, a new 3-piece bathroom, plus utility and laundry areas. Updates include shingles, flooring, sump pump, and more. Outside features a 26x26 insulated, drywalled, and heated garage, a mostly fenced yard with garden plot, and a quiet setting backing onto Belvedere Park. The front street has been repaved and an exterior back flow preventer on main sewer line has been added. Move-in ready — just unpack and enjoy! (id:63502)
Royal LePage Town & Country Realty
4224 157 Av Nw
Edmonton, Alberta
Welcome to this very well maintain 2 story in BRINTNELL.WITH OVER 3000 SQ.FT of living space. A large bright foyer is complimented with a beautiful oak staircase, accent walls and hardwood floors. Bright open concept featuring the kitchen with breakfast bar, a spacious dining area with loads of cabinets and counter space. A huge living room WITH GAS fireplace. A home office, 2pc bath, mud room & LAUNDRY complete the main level. There are three spacious bedrooms starting with a luxurious primary suit with a 4pc ensuite and built in cabinets. 2 more large bedrooms and 4pc bath, a massive bonus room with vaulted ceilings and a book case secret entrance. Finished bsmt includes a LARGE rec room w/WET BAR, a 4th bed and 4pc bath. Step outside to your own private backyard oasis with a spacious deck, pergola, fire pit, an oversized shed siting on a large pie shape lot. Upgrades which include newer paint, roof (24'), Culligan water softener, and a new XL HWT (24'). OVERSIZE HEATED GARAGE. Make this home your own. (id:63502)
Century 21 Masters
8213 Kiriak Lo Sw
Edmonton, Alberta
QUICK POSSESSION available! Welcome home to Keswick, where parks, ponds, and trails are just steps away. This beautifully designed single-family home features a double attached garage, separate side entrance, and basement rough-ins for future potential. Inside, 9’ ceilings and an open layout create a bright, airy feel. The main floor includes a spacious foyer, enclosed den, pocket office, and a stylish kitchen with two-toned quartz countertops, 42 wood-toned cabinets, chimney hood fan, walk-through pantry, water line to fridge, and a $3,000 appliance allowance. Upstairs offers a central bonus room, laundry, and three bedrooms, including a primary suite with walk-in closet and 5pc ensuite featuring double sinks, soaker tub, and walk-in shower. Photos of previous build & may differ, interior colours/upgrades are not represented. HOA TBD. (id:63502)
Maxwell Polaris
56024 Rge Rd 13
Rural Lac Ste. Anne County, Alberta
Escape to the country with this charming walkout bungalow on nearly 10 acres of rolling hillside. Imagine morning coffee on the deck, overlooking peaceful countryside views, or evenings tending to your fruit trees and gathering fresh eggs from the chicken house. Inside, the home offers a bright, updated kitchen with hardwood floors and soft-close cabinetry, a welcoming living room, two bedrooms, and a large 5-piece accessible bathroom. The walkout basement with cold room is ready for your ideas with lots of room to add more bedrooms. Two impressive shops make this property a dream for hobbyists or entrepreneurs both offering an incredible amount of space for projects or storage. Recent updates bring peace of mind: windows, doors, ducting, siding, shingles, instant hot water, and metal roofs on both shops. All this just 30 minutes from St. Albert or Stony Plain, and minutes to Sandy Lake for weekend adventures. A perfect mix of work, play, and relaxation awaits. (id:63502)
Royal LePage Noralta Real Estate
4814 53 St
Bonnyville Town, Alberta
Welcome to this unique home built in 1972, full of character and potential. Featuring vaulted ceilings with exposed beams, this property offers warmth and charm the moment you step inside. The main floor includes a bright living area, functional kitchen, convenient main-floor laundry, 2 comfortable bedrooms and a 4-piece bathroom, Downstairs, you’ll find 2 additional bedrooms, a half bath, and plenty of space for Rec room or a family room. Outside, the home offers a double detached garage, a carport, and ample parking for vehicles or recreational toys. With solid bones and timeless design elements, this property is perfect for anyone looking to add their personal touch and create their dream home (id:63502)
RE/MAX Bonnyville Realty
#202 2908 105a Street Nw
Edmonton, Alberta
This more than 1000 square foot apartment has two bedrooms and one bathroom. It went through a full cosmetic renovation, modernizing the design, and recently new floors, paint, and cosmetic features were installed. It has a large living room, dining room and a huge balcony. Both bedrooms are spacious. There is also tons of storage space within the apartment. It's located close to the LRT, schools, grocery stores, and shopping centres. If you are looking for a great starter apartment, or looking to generate some revenue by renting it out, come on by! (id:63502)
Exp Realty
48 Maple Cr
Gibbons, Alberta
Welcome to the vibrant town of Gibbons and the new community The Meadows, where you will find your new 2 storey custom buillt home. This Roma Homes Inc home features over 2400 sqft of executive living. With 4 bedrooms on the upper level, a bonus room and a main floor flex room, plenty of room for a growing family. Quartz countertops, custom kitchen c/w funtional island, S.S. appliance package and top notch finishes, this home is waiting for a family to move in and start living comfortably. LVP is found on the main and upper floors with ceramic tiles being used in the bathrooms. The primary bedroom features a spa enspired ensuite and walkin closet. A must see. Did I mention the attached triple car garage c/w floor drain, cold water faucet and it's wired for a heater. A great place for all your toys and more. The backyard is huge and backs unto a community park. There is a seperate side entrance to the basement where you will find a blank slate. Come see for yourself what quality looks like. (id:63502)
Royal LePage Gateway Realty
49 Birkshire Crescent
Sherwood Park, Alberta
Experience luxury and functionality in this stunning Talbot floor plan, offering over 2,600 sqft of beautifully designed living space. The home features an open-to-below living area accented by custom stonework, creating a grand yet inviting atmosphere. The chef-inspired kitchen is a true showpiece — complete with high-end appliances, a secondary kitchen, and a built-in bar fridge for added convenience. Floor to celling windows add incredible natural light throughout the home. Upstairs, unwind in the spacious bonus room, or retreat to your primary suite overlooking the green space, which feels like a private getaway with its incredible 5-piece ensuite. Every finish throughout the home is top-tier, showcasing exceptional craftsmanship and attention to detail. Offering a main floor bed or office and full bath this property is ready for a growing family. Set in the highly sought-after Hillshire community, this home combines modern elegance with timeless design. (id:63502)
Exp Realty
#705 14105 West Block Drive Nw
Edmonton, Alberta
Experience the quiet luxuries and sophistication of a truly elevated lifestyle in a development designed to defy the Edmonton condo market. West Block in Glenora is known for its prestigious address & a quieter approach to condo living with only sixty residences atop the mixed use plaza. Dual heating systems in suite for even temperatures, dropped ceiling between units and oversized, functional patios are just some of the uncommon details and added comforts built in to the building. Residence 705 is a 2bed 2bath + den home w/ 1648sq.ft (builder) wrapped in floor to ceiling windows overlooking Downtown Edmonton and the River Valley to the South. Valuable titled parking and multiple storage units (including main floor) are included in prime location setting this unit apart. The exclusive amenity floor is comprised of a full gym, kitchen, lounge, boardroom, outdoor patio, green space for small pets & an overnight suite. Building car wash, dog wash and dry cleaning service available. This is one of a kind. (id:63502)
RE/MAX Preferred Choice
#4 27005 Twp Road 511
Rural Parkland County, Alberta
Welcome to 4 Chelsea Estates—an exceptional acreage located minutes from Graminia School, Devon, and the river valley. This 3.39-acre property is fully fenced with a powered gate and features a beautiful tree-lined driveway. The home has been recently renovated beautifully throughout. The main living area is open-concept with the kitchen at the heart of the home, showcasing a massive island with gas stove, two-tone cabinetry, and quartz countertops. The living room has large new windows and a cozy wood-burning fireplace. The main floor includes the primary suite with walk-in closet and ensuite with soaker tub and separate shower, plus two additional bedrooms and a second full bath. The basement features a spacious family room, fourth bedroom with attached 3pc bath, bar rough-in, laundry, and storage with access to the attached triple garage. Outside you’ll find a 44' x 40' heated shop (220v, 15' ceilings, 2-13'6 doors, 1-10' door with powered air flow screen) and a detached 20' x 20' ATV garage. (id:63502)
The Good Real Estate Company
#105 10616 156 St Nw
Edmonton, Alberta
Why rent? When you can own. Well located one bedroom apartment unit in desirable location, close to all amenities. Ideal starter home or investment property. Start building your equity here. Investor alert! There are three one bedroom units available to add to your real estate portfolio. (id:63502)
Logic Realty
5792 172 St Nw
Edmonton, Alberta
Welcome to this CHARMING 2BR PLUS DEN carriage home in the desirable area of GARIEPY! It is set in a BEAUTIFULLY MAINTAINED, park-like townhouse community. Before you head inside, take a moment to TAKE IN the CALM AND SERENE VIEW from the front deck. As you proceed through the front door, you’ll love the SPACIOUS LAYOUT featuring a BRIGHT LIVING AREA, functional kitchen, and a RECENTLY RENOVATED bathroom for a FRESH, MODERN TOUCH. The VERSATILE den with doors provides ULTIMATE FLEXIBILITY. It is perfect as a HOME OFFICE, GUEST ROOM, OR PRIVATE RETREAT. Also note the MASSIVE AMOUNT OF STORAGE included with this property; NOT ONE BUT TWO separate storage rooms! Whether you’re enjoying the PEACEFUL SURROUNDINGS or the CONVENIENCE of nearby amenities, this property offers the ideal blend of COMFORT AND LOCATION! Enjoying the NEWLY PAVED streets and sidewalks, this home offers INCREDIBLE ACCESS to West Edmonton and is just STEPS AWAY from the River Valley, Gariepy Park, schools, and trails. (id:63502)
Professional Realty Group
#1505 10140 120 St Nw
Edmonton, Alberta
COMPLETELY RENOVATED EXECUTIVE STUDIO suite in GLENORA MANOR conveniently located 1/2 block off of Jasper Avenue close to transportation, shopping, restaurants, coffee shops, Art Galleries, 124 Street shops & the Brewery District. This open layout features engineered hardwood flooring throughout except for tile in the kitchen & bathroom. Solid maple wood cabinetry with white upper cabinets and light grey lower cabinets with quartz countertops, subway tile backsplash, stainless steel appliances including the fridge, dishwasher & glass top stove & an eating island. Upgraded 4 piece bathroom. All new doors, baseboards & paint. A/C. Laundry on the same floor. The building amenities include an outdoor swimming pool, saunas, social room, fitness room & an on-site manager. New windows. 3 high speed elevators. The condo fees include heat, water, power + condo insurance. Outside stall #64 . Shows very well! (id:63502)
RE/MAX Real Estate
5619 140a Av Nw
Edmonton, Alberta
Welcome to this well kept 1300+ sq. ft 2+1 bedroom bungalow in the community of York. From the moment you walk in you will be impressed with the space. The living room is spacious with an electric fireplace. The kitchen has plenty of cabinets, a good working space, an area for a small kitchen table and is steps away from the formal dining area for larger family gatherings. Completing the upstairs is the primary bedroom with a 2 piece ensuite, good sized 2nd bedroom and den with French doors onto a 2 tiered deck. Stepping into the basement is like stepping back in time. It is fully finished with a huge rec room with elevated seating, a wood burning fireplace to add extra coziness, wet bar, bedroom, laundry room, bathroom with a jacuzzi tub and plenty of storage space. Park your vehicle in the single detached garage or just keep another out of the snow under the single carport. Grow your own vegetables in the garden space or just sit and enjoy the south facing backyard. This could be the house for you! (id:63502)
RE/MAX River City
#423 1520 Hammond Gate Nw
Edmonton, Alberta
Discover the perfect blend of nature, comfort, and convenience. This is a place where modern living meets a relaxed west-end lifestyle. Situated in the vibrant community of The Hamptons, this inviting condo offers more than just a home, it’s a lifestyle surrounded by walking trails, scenic ponds, and friendly neighbourhood parks. Enjoy morning strolls under big Alberta skies, weekend coffee runs to nearby cafés, and quick access to Anthony Henday Drive and Whitemud Drive for effortless commuting. With groceries, restaurants, schools, and West Edmonton Mall just minutes away, everything you need is right at your doorstep. Whether you’re a first-time buyer, downsizer, or investor, experience the perfect balance of city connection and suburban calm. (id:63502)
Real Broker
#306 13908 136 St Nw
Edmonton, Alberta
Move in Ready – FRESH PAINT AND FLOORING! 2 Bedroom, 2 Bathroom Condo in a GREAT LOCATION just off 137ave, Next to all types of SHOPPING, RESTAURANTS, Banking And Services with Multiple SCHOOLS, PARKS AND LAKES near by. CONDO FEES INCLUDE EVERYTHING – Heat, Power, Water! Birch colored VINYL PLANK throughout with LOTS OF NATURAL LIGHT. Kitchen is complete with LOTS OF STORAGE, room to work, appliances plus an EATING BAR. Lots of room in the dinette with a CENTRAL LIVING ROOM. Extra wide patio door to the LARGE COVERED PATIO with gas line for BBQ. Primary suite with DUAL CLOSETS and private ensuite. 2nd bedroom is similar in size with another full bathroom adjacent. IN SUITE LAUNDRY is a must in through the front closet. HEATED UNDERGROUND PARKING with a wash bay. Spend your time ENJOYING LIFE with everything being done and NO UPDATES NEEDED. Just Move in! (id:63502)
RE/MAX Elite
11927 67 St Nw
Edmonton, Alberta
1053 square foot bungalow with three bedrooms up and potentially a two bedroom suite in the basement. Much of the home is a bit dated but has good potential for renovating and updating. Kitchen is nice and open, has a lot of windows, bright and cheerful. Two full baths. Large basement windows gives great options for an added suite. Most of the plumbing has been upgraded to newer pex and ABS. Oversized single detached garage is decent and very usable. (id:63502)
Royal LePage Arteam Realty
5001 51 Av
Calmar, Alberta
Step into modern comfort with this brand new 2025 two-story home in Calmar, ideally located on a corner lot right next to the high school. Offering 1,870 sq. ft. of living space, this home blends thoughtful design with stylish finishes, perfect for today’s family lifestyle. The main floor welcomes you with a bright, open layout. The kitchen features plenty of cupboard and counter space, designed to make both daily cooking and entertaining easy. The adjoining dining area flows into the living room, creating a warm and functional gathering space. A separate back mudroom entry adds convenience and helps keep everything organized. Upstairs, you’ll find three spacious bedrooms, including a comfortable primary suite, along with two full bathrooms and a convenient laundry area. The bonus room offers flexibility ideal as a playroom, office, or cozy movie lounge. With a double attached side garage, this home provides excellent curb appeal as well as plenty of parking and storage. (id:63502)
Exp Realty
1194 Keswick Dr Sw
Edmonton, Alberta
Experience modern elegance in this meticulously maintained 1,800 sq ft home. Spacious and thoughtfully designed, it offers an open-concept layout with sleek quartz counters, a stylish backsplash, and a large island perfect for hosting. Oversized patio doors create seamless indoor-outdoor living, opening to a low-maintenance yard ideal for relaxing or entertaining. At the rear, enjoy direct access to the basement, a double attached garage, and a convenient two-piece powder room. Upstairs showcases a versatile bonus room, laundry area, two additional bedrooms, and a generous primary suite with dual sinks and a walk-in closet. Perfectly located, just a 2-minute walk to Joan Carr School and minutes from shops, dining, daycare, and over 19 km of scenic trails. Central A/C keeps you cool all summer, and this move-in-ready home offers the perfect blend of modern comfort, convenience, and community for a vibrant lifestyle. (id:63502)
Liv Real Estate
471020 Rge Road 242
Rural Wetaskiwin County, Alberta
This beautiful completely renovated in 2020 modular bungalow offers the perfect blend of country charm and modern comfort. Featuring 3 bedrooms plus a spacious primary suite with a 3 piece ensuite, a 4 piece main bathroom, and a cozy layout with newer appliances, this home is move-in ready. Enjoy outdoor living on the covered + uncovered deck, and take advantage of the attached via breezeway insulated double garage and 32’ x 40’ heated, insulated shop - perfect for toys, tools, or hobbies. The flat, partially treed lot features a garden, open space for animals or recreation, and an outbuilding previously used for chickens. With shingles, furnace, and A/C only 6 years old, this is a turnkey acreage you won’t want to miss! Ideally located between Millet & Wetaskiwin country living with easy highway access. (id:63502)
Century 21 All Stars Realty Ltd
274022 Twp Road 480
Rural Wetaskiwin County, Alberta
Welcome to your perfect lake escape at beautiful Wizard Lake, located in the desirable and quiet community of Wizard Heights! This charming and cozy cabin sits on a stunning 1.1-acre treed lot, offering incredible privacy, peaceful surroundings, and space to enjoy outdoor living. Just a short 2-minute walk to the water and boat launch, this location is ideal for swimming, boating, and enjoying everything lake life has to offer. Inside, you’ll find a bright upper-level bedroom, a brand new 4-piece bathroom, and stylish new flooring throughout the cabin. The warm and welcoming interior features a wood-burning stove and electric heat to keep you comfortable in all seasons. Recent major upgrades include a newly drilled well and a brand new septic holding tank—providing reliable and modern utility services. Whether you're looking for a weekend getaway, or a seasonal retreat, this unique Wizard Lake property is ready for your enjoyment. (id:63502)
Exp Realty
2304 63 Av Ne
Rural Leduc County, Alberta
Brand new pre-construction home in Churchill Meadows, Leduc! This stunning two-storey offers approx. 2800 sqft of modern living space on a 30-pocket lot. Designed with 9 ft ceilings on all levels, it features an open-concept main floor with a stylish kitchen, functional spice kitchen, and two open-to-below areas that fill the home with natural light. Upstairs includes two master bedrooms with walk-in closets and ensuites, plus a spacious bonus room. The unfinished basement with a separate entrance provides great future potential. Ideally located near the airport, golf courses, shopping malls, schools, and parks — the perfect blend of space, style, and convenience. (id:63502)
Maxwell Polaris
3371 25 Av Nw
Edmonton, Alberta
Executive 2 STOREY offers elegance, Boasts over 2500 SQFT of magnificent Living Space, 4 bedrooms, 2.5 bathrooms with incredible finishings. When you enter the house, gorgeous flooring lead you to your dream kitchen with Stainless Steel Appliances, Quartzcounters, & eat up bar, bright dining nook w/access to the deck & spacious living room. The main floor also features an Open to Below at the Front. The upper level includes large Master Retreat with a 4 piece ensuite boasting custom walk-in tile shower, & a Large walk in closet, 2 additional bedrooms, 4pc bath. The basement features a family room, perfect for entertaining, 1 bedroom, and storage room. The stunning backyard oasis is immaculately landscaped with a Gazebo and a storage shed. Located on a quiet street with quick access to trails, parks and great schools. (id:63502)
RE/MAX Excellence
#1403 9725 106 St Nw
Edmonton, Alberta
Perched high above the river valley, this renovated 1-bedroom condo blends modern style with spectacular views. The kitchen has been redesigned with updated cabinetry and modern details, while the bathroom is fully redone with a sleek, contemporary look. Luxury vinyl plank flooring flows throughout, creating a seamless and inviting feel. Expansive new windows and patio doors frame panoramic river valley views, filling the home with natural light. The open living and dining area is bright and welcoming, and the spacious bedroom easily fits a king-sized bed. Step onto the private balcony to take in breathtaking scenery—perfect for morning coffee or quiet evenings. This well-managed building offers excellent amenities, including a fitness room, games room, and rooftop basketball and tennis courts, plus secure underground parking. A stylish retreat in the heart of downtown with scenery that is hard to match. (id:63502)
Maxwell Progressive
211 Savoy Cr
Sherwood Park, Alberta
Welcome to this stunning two-storey home featuring a double attached garage and a functional, well-planned layout. Step into the inviting front foyer with a handy closet, or access the home through the mudroom complete with built-in hooks and shelving for everyday convenience. A versatile den and a nearby 3-piece bathroom at the front of the home offer the perfect setup for guests or a home office. The back of the home opens into a bright, open-concept living space with a spacious kitchen and pantry, a dining area ideal for family gatherings, and a cozy living room with an electric fireplace. Upstairs, you’ll find three generous bedrooms, including a luxurious primary suite with a 5-piece ensuite and walk-in closet, along with a 4-piece main bathroom, a laundry room, and a comfortable bonus room for added living space. (id:63502)
RE/MAX Edge Realty
12207 127 St Nw
Edmonton, Alberta
PRIME INFILL OPPORTUNITY IN PRINCE CHARLES Located on a large lot in the desirable community of Prince Charles, this property is being sold for land value only. While the existing home has charm and potential, it requires significant renovation to be livable. Perfect for builders, developers, or ambitious renovators—this is your chance to reimagine a great location with mature trees, schools, parks, and transit nearby. The lot features a double garage and irregular shape offering flexibility for redevelopment. Zoned RF3, allowing for duplex or skinny home construction. Don’t miss this opportunity to invest in one of Edmonton’s best up-and-coming neighbourhoods! (Some photos have been staged or digitally modified.) (id:63502)
RE/MAX Real Estate
12219 45 St Nw
Edmonton, Alberta
Welcome to the up and coming neighborhood of Bergman. This 55' X 124' lot along a quiet tree lined street is ready to go for future development. Conveniently located to Concordia University, Yellowhead and all your shopping needs. (id:63502)
Initia Real Estate
#234 504 Albany Wy Nw
Edmonton, Alberta
This one is just easy. Well cared for this two bedroom two bath unit has a great layout. Perfect for shared living with the kitchen and living area in the middle with an ensuite in one bedroom and the second bath outside the door of the second. You'll have to fight over who gets the huge walk through closet though. Storage is not a problem in the kitchen or with closet space and the kitchen features a sit up island. Titled underground parking completes the unit. The Elements At Albany is a well managed building with clean common areas that are in great shape. Located in a great neighbourhood with lots of shops and restaurants. Pets are allowed with board approval. (id:63502)
RE/MAX Results
#302 4614a Lakeshore Dr
St. Paul Town, Alberta
Beautiful Lakeview Condo – Adult-Only Building Enjoy carefree living at Lakeview Terrace! This immaculate condo offers a bright and spacious layout with stunning views overlooking the lake. Relax on your private terrace and take in the peaceful scenery across from Lagasse Park. The adult-only complex is quiet and well-maintained, featuring secure underground heated parking and elevator access. Pride of ownership shows throughout—just move in and enjoy the comfort, convenience, and tranquility of lakeside condo living! (id:63502)
Century 21 Poirier Real Estate
7822 Schmid Pl Nw
Edmonton, Alberta
Nestled in the heart of South Terwillegar’s family focused community, is this ideal home with over 1500sqft of finished living space. This 4-level split showcases an east-facing living room to best enjoy the beautiful sunrises! The vaulted ceilings & open concept extend to a spacious kitchen with quartz countertops & tiled backsplash. The master suite with walk-through closet & attached 4-piece bath can be found on the upper level. An additional bedroom & reading/yoga nook complete the upper floor. The lower level includes a 3rd bedroom, 3-piece bathroom & west facing family room with cozy corner gas fireplace. Patio doors open out to a huge deck & yard. A new roof, front walk & stairs & professional landscaping front & back make this move-in ready. This prime location blends easy access to local schools & amenities expansive green spaces & nature as well as the Henday & Terwilliger Drive. (id:63502)
Real Broker

