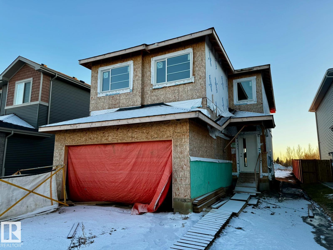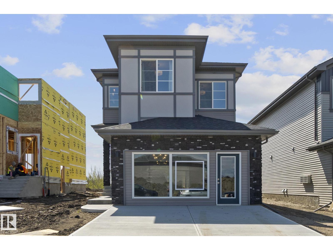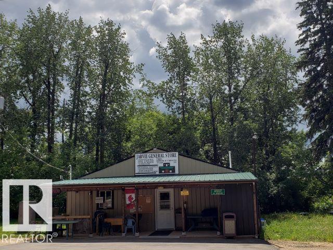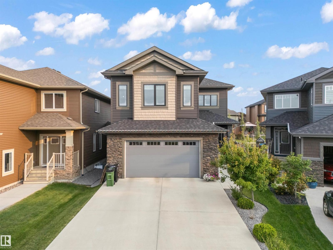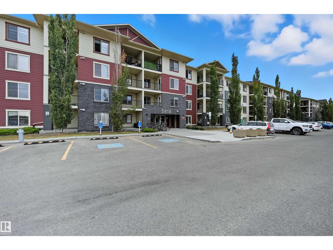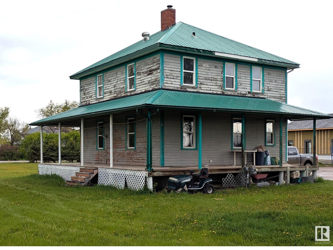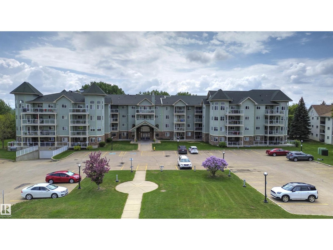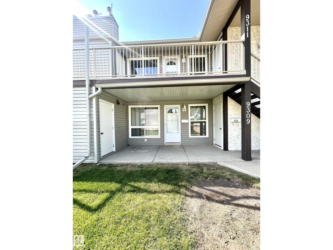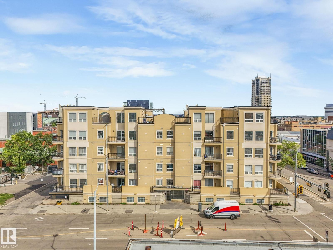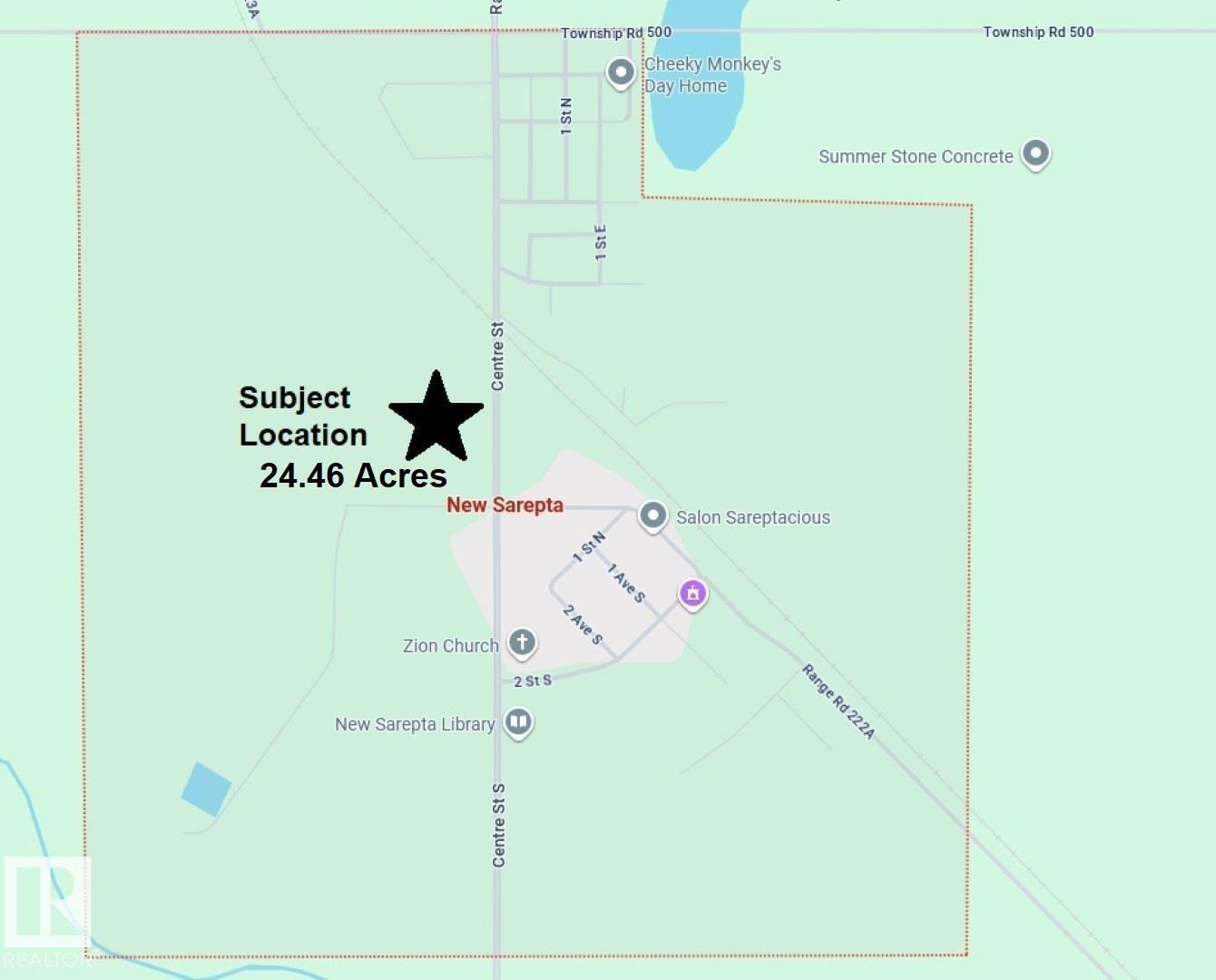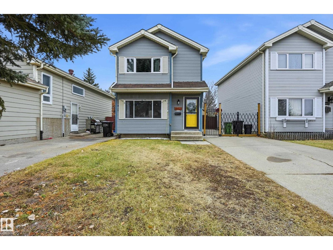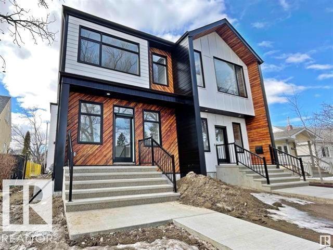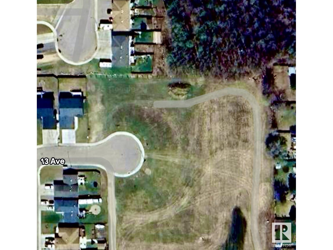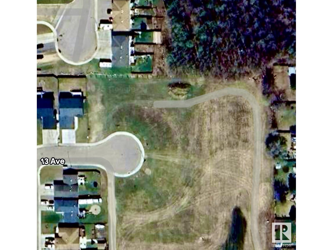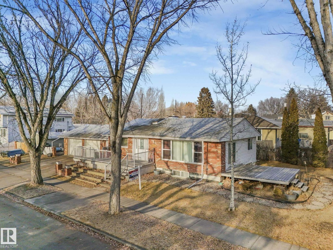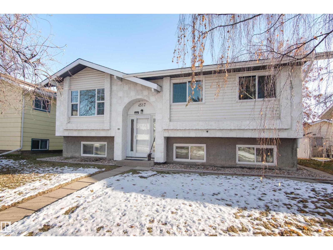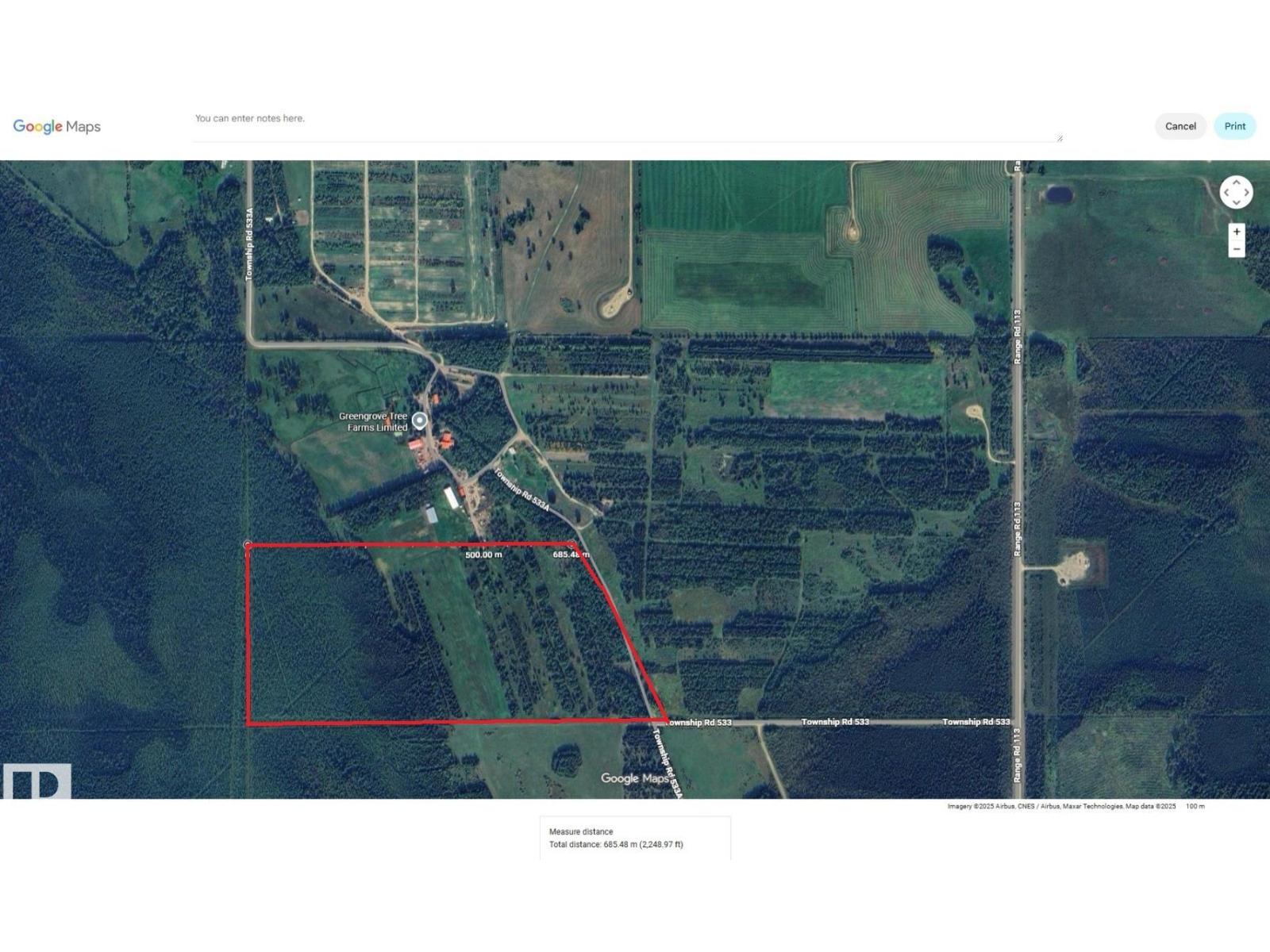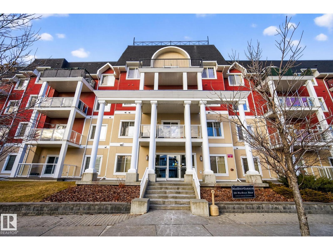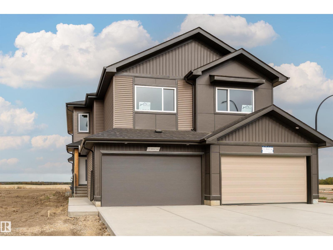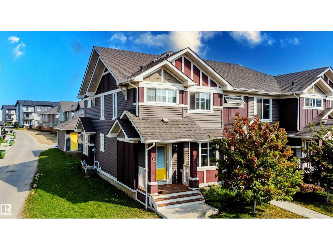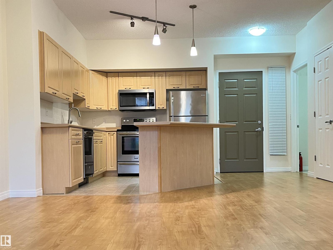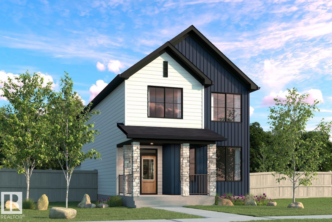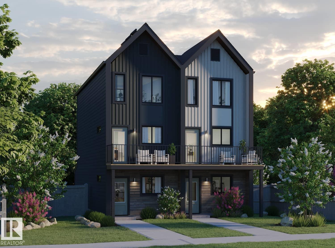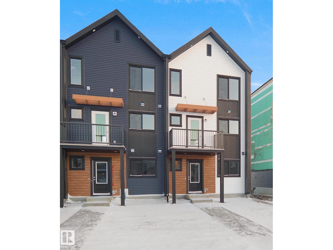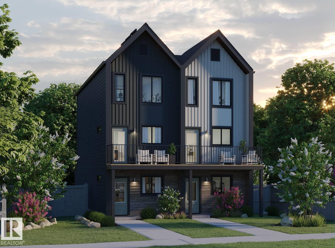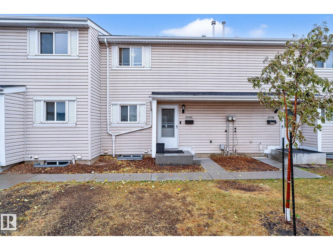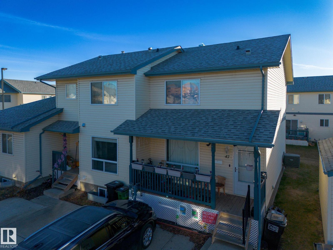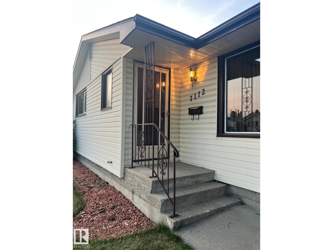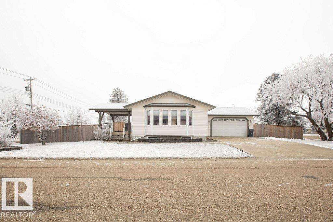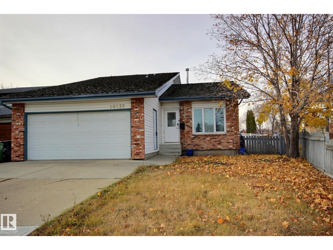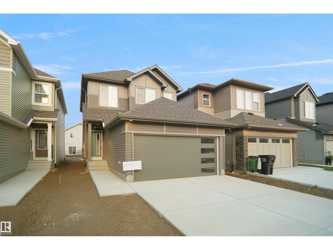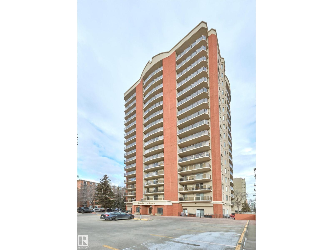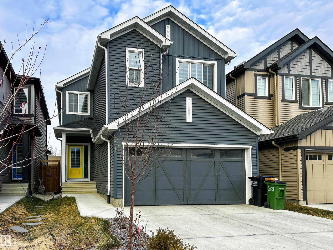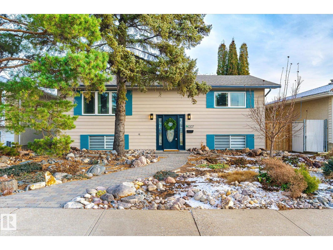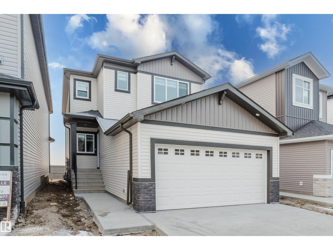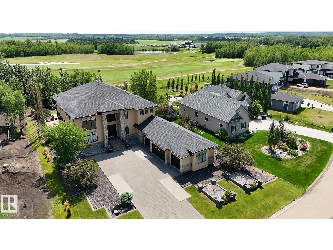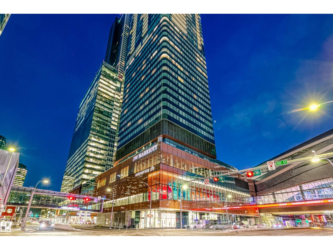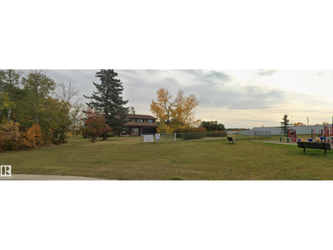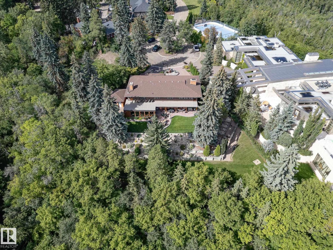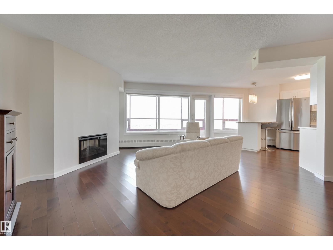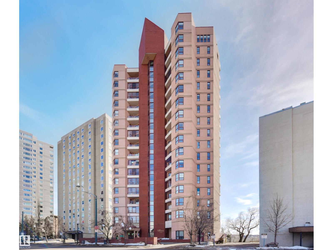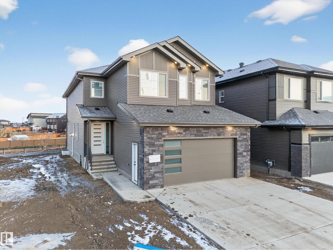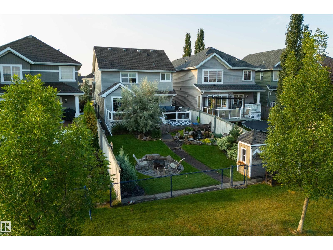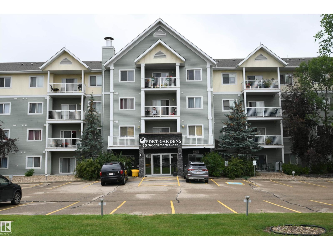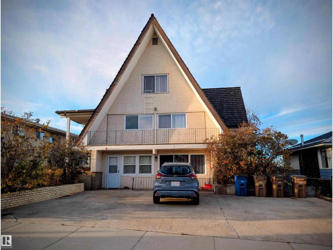#328 812 Welsh Dr Sw Sw
Edmonton, Alberta
Attention: ALL investors or buyers looking for an investment property, with sellers that would like to stay on as tenants? Well look no more. Welcome to this Meticulously clean and, well maintained corner unit. With it's 9' ceiling, large windows that invite floods of natural sunlight to brighten the entire unit. It comes with Newer Upgraded cupboards, and appliances, quarts countertop throughout. An in-suite Air condition unit. A built-in office area and a large pantry. A spacious balcony with access off the living area. Two bedrooms, an Ensuite and the convenience of a four piece bathroom. A titled storage unit, and underground parking #19. A private caged storage unit on the same leavel. The condo fees include all your Utilities, which give you the conveniences of a seamless living. Located near walking trails and lake, with quick access to 50th street and Anthony henday. A plethora of shopping, restaurants and banks for your convenience. Welcome to suite 328 of the Stoneheaven in Walker Lake!!! (id:63502)
Maxwell Polaris
1915 63 Av
Rural Leduc County, Alberta
*Irvine Creek* Why choose between a full custom build and a quick possession home? With this home, you don’t have to. It has been paused at drywall and exterior siding—saving months of waiting, and giving you the freedom to choose your own finishes and colors. This 2280 sq ft home by Park Royal Homes features 3 bdrm up, a MAIN FLOOR BEDROOM WITH FULL BATH, and a SPICE KITCHEN. 9' foundation wall and 9' main floor ceilings, offer an open feeling, and a SEPERATE SIDE ENTRANCE provides excellent potential for an income-generating suite. Enjoy the elegance of the open-to-below design above the great room, with a sleek electric fireplace. A painted wood railing with glass inserts for a modern touch. Upstairs, the bonus room features a tray ceiling, while the ensuite includes a fully tiled shower with a glass door for a luxurious finish. Completion expected early 2026. *PLEASE NOTE* PICTURES ARE OF SIMILAR HOME; ACTUAL HOME, PLANS, FIXTURES, AND FINISHES MAY VARY AND ARE SUBJECT TO CHANGE. (id:63502)
Century 21 All Stars Realty Ltd
1933 63 Av
Rural Leduc County, Alberta
**IRVINE CREEK**SHOWHOME**MORTGAGE HELPER**TURNKEY** Luxury and quality finishings are apparent in this Park Royal Homes showhome with FULL LEGAL BASEMENT SUITE. Buy with confidence from an experienced award winning builder. With OVER 2700 SQFT living space in the sought-after Irvine Creek neighborhood this home features 3 bedrooms and 2 1/2 baths. There are many showhome upgrades like 10’ main floor ceilings, 8’ interior doors, 9’ raised upper floor areas, built in speakers, AC, security, finished garage, and more. The chef-inspired kitchen has executive appliances with gas range. Throughout the home, you’ll find premium finishes, including stylish tile and vinyl flooring on all three levels. Thoughtful design is apparent with open-to-below layout and oversized windows, a home office space in the upper floor and they haven’t forgotten our furry friends with a Dog wash station at the back door. This home displays exceptional craftsmanship and a layout designed for contemporary living. (id:63502)
Century 21 All Stars Realty Ltd
4907 47 Av
Rural Westlock County, Alberta
Discover comfortable small-town living in this beautifully remodeled 2-bedroom, 1-bath home in Jarvie. Originally built just three years ago as the Jarvie General Store, the building has now been fully converted into a bright, modern residential space. The open-concept layout offers a spacious flow between the kitchen, dining, and living areas, making the home feel welcoming and functional. Large windows bring in natural light, and the updated interior features clean, contemporary design elements. Both bedrooms are well-sized. Outside, enjoy the convenience of a paved driveway and a charming front porch—perfect for relaxing with a morning coffee or unwinding in the evenings. Located in the quiet community of Jarvie, this home offers peaceful living while still being within driving distance of Westlock and surrounding services. (id:63502)
RE/MAX Results
1960 Adamson Tc Sw
Edmonton, Alberta
Welcome to this stunning 2,864 SqFt 2-storey home including 2BEDROOM LEGAL BASEMENT SUITE in the vibrant community of Allard, backing directly onto a scenic walking trail! Featuring 7 spacious BEDROOMS and 5 FULL BATHROOMS, this beautifully designed home boasts 9-ft ceilings on all floors, engineered hardwood throughout the main living and dining areas, and a sleek stone-faced gas fireplace in the great room. The chef’s kitchen is a dream with ceiling-height maple cabinetry, a large island with eating bar, tile flooring, and an adjoining SPICE KITCHEN. A main floor bedroom and full bath offer flexibility for guests or multi-generational living. Upstairs you'll find a spacious bonus room with wrought iron railings, a luxurious primary suite with 10-ft ceilings, jetted tub, separate shower, and walk-in closet. Two more upstairs bedrooms include a private ensuite and a Jack & Jill bath, all with walk-in closets. The fully finished legal 2 bedroom basement has a separate entrance and is currently tenanted. (id:63502)
Maxwell Polaris
#205 5810 Mullen Pl Nw
Edmonton, Alberta
Welcome to this stylish 2 BEDROOM, 2 BATHROOM condo with a versatile DEN with cabinets, perfect for a home office or hobby space. Offering a open-concept layout, this unit provides both comfort and functionality for modern living. The kitchen features plenty of cabinetry and counter space, flowing seamlessly into the living area, ideal for entertaining or relaxing at the end of the day. The primary bedroom includes a walk-through closet and private ensuite, while the second bedroom is generously sized with easy access to the main bath. This unit also comes with TWO PARKING STALLS, one secure underground stall and one convenient surface stall. Located just minutes away from shopping, restaurants, and with quick access to the Anthony Henday, this condo is perfectly situated for convenience and lifestyle. Whether you’re a first-time buyer, downsizer, or investor, this home is a fantastic opportunity you won’t want to miss! (id:63502)
RE/MAX Elite
4701 66th Street
Bonnyville Town, Alberta
Calling all investors or builders! Property is sold as-is, where-is. This home sits on a corner lot just over 2,000 sq ft and is ready for a full transformation. Ideal for those ready to take on a project, it’s a great opportunity to build something new or bring fresh life to an older home with character. Whether you're looking to rebuild or design a custom space, this property offers plenty of potential just steps from the local baseball field and only minutes from the Bonnyville Off-Leash Dog Park. Bring your ideas, take a walk through, and see what this opportunity could become! (id:63502)
Coldwell Banker Lifestyle
95 Wellington Cr
Spruce Grove, Alberta
Completely MOVE IN READY, freshly reno'd (*quality, not just a flip) half Duplex in Spruce Grove! NEW floors, paint, trim, FULLY NEW Bathrooms (cabinets, sink, toilet, bath/shower)NEW shingles, (2019) FURNACE, (2017) HWT...essentially everything! 3 Beds - 1.5 baths, partially finished basement gives you something to work on and build a little equity! Rooms already done, electrical done..just needs Aesthetic love! Kitchen opens to dining room and also has main floor laundry! Big open living room w huge north facing windows! Backyard freshly landscaped w new sod and sidewalk blocks. Live 1 Min from Daycare, 3 mins from woodhaven and brookwood school, and 5 min walk from the BRAND NEW Central Park/skate park! Ducts and furnace will be professionally cleaned at seller's cost before possession. **Stairs will be completed in one week. Full family home, or just a really smart decision for a new buyer to grab something w IMMEDIATE POSSESSION, enjoy living in it, and watch it grow in value! (id:63502)
The Good Real Estate Company
#305 9995 93 Av
Fort Saskatchewan, Alberta
Welcome to this spacious 1057 sq ft 45+ adult condo located close to shopping and all other amenities. The condo offers a warm and inviting open floor plan. The oak kitchen includes ample cabinets, a kitchen island and a walk-in corner pantry. The living room boasts large windows and a garden door leading to a covered maintenance free balcony with a gas hook up for a BBQ. The unit also has two bedrooms with the Primary bedroom having walk-through his & her closets and a 4pc ensuite. This unit also has a 3pc main bathroom, in-suite laundry, a titled underground parking stall and storage locker. (id:63502)
Royal LePage Noralta Real Estate
9309 172 St Nw
Edmonton, Alberta
This is a 1050 sq ft main floor suite. With bedrooms plus a den. Cozy up to the wood burning fireplace. The large Master bedroom offers a large walk in closet, the second bedroom has its own sizable walk in closet. The 4 piece bathroom has been revamped with a new tub surround and large vanity, providing ample storage. In suite laundry is a must so look no further. Storage room right outside the unit. Kitchen offers a large walk in pantry and has cabinet upgrades. Conveniently located in the heart of west Edmonton near shopping centers, parks, schools, and a short walk to West Edmonton mall. Easy access to the Anthony Henday and Whitemud Drive. New flooring and baseboards are in progress. The Willows is a well maintained complex with the Board of Directors acting very diligent with building maintenance and ongoing checks and balances. (id:63502)
Comfree
#310 10606 102 Av Nw
Edmonton, Alberta
Welcome to Monaco II! This bright and spacious 2-bedroom condo offers south-facing exposure, filling the home with natural sunlightthroughout the day. Featuring 9-foot ceilings, a cozy fireplace, and a private balcony, this unit combines comfort and style. Enjoy theconvenience of 5 appliances, including in-suite laundry, and underground parking for added security. Built in 2004, this well-maintainedbuilding is ideally located close to amenities, transit, and downtown. Condo fees include heat & water. Motivated sellers – quickpossession available! Don’t miss your chance to own this fantastic unit at #310, 10606 102 Avenue, Edmonton. (id:63502)
Initia Real Estate
Centre Street Center Avenue
New Sarepta, Alberta
Judicial Foreclosure: Looking for a Developer to help buyers seeking a slower pace in a small-town setting. This 24.46 acre parcel gives you the opportunity to enhance the commercial choices in town plus build single and multifamily homes for some great families to purchase. Much of the preliminary work is done and the County of Leduc can help you verify what has been done and let you know what you need to get started. New Sarepta offers local shops and schools, and you are located in close proximity (less than 30 minutes) to Sherwood Park, Edmonton, Leduc (Airport), Camrose plus Northern Bear and Eagle Rock Golf Courses. (id:63502)
RE/MAX Real Estate
18423 95a Av Nw
Edmonton, Alberta
Step into this beautifully maintained residence offering exceptional comfort and a prime location. Enjoy a sun filled south facing backyard with a new deck, perfect for summer living, while new windows, a high efficiency furnace, and a humidifier keep the home warm and efficient year-round. The main floor features elegant laminate flooring, a spacious living area, and a renovated kitchen with stainless steel appliances and a bright dining nook. A stylish 2-piece powder room is located off the rear entry. Upstairs, the expansive primary suite offers dual his and her closets, accompanied by two additional bedrooms and a 4 piece bath. The fully finished basement includes a refined rumpus room, storage, and an upgraded utility area with new laundry and two workspaces. New fencing and an oversized driveway with RV parking. Within walking distance to transit, shopping, parks, and schools, and just minutes from the Anthony Henday, WEM, Yellowhead, and Whitemud, this home delivers unmatched convenience. (id:63502)
RE/MAX Excellence
11016 132 St Nw
Edmonton, Alberta
MORTGAGE HELPER – LEGAL 1-BEDROOM BASEMENT SUITE! Built by ACCENT INFILLS, Alberta’s 2020 Builder of the Year, The WINNIFRED is located in the highly sought after community of Westmount. This modern 4-bed, 4-bath, 2-storey home offers 1,574 sq. ft. (builder plans show 1,684 sq. ft.) of exceptional design & functionality. The exterior features striking Shou Sugi Ban burnt cedar with Hardie Board & Batten for standout curb appeal. Inside, enjoy 9-ft ceilings, oversized windows, & an open-concept main floor with a gourmet kitchen, stainless steel appliances, & a large waterfall island—perfect for entertaining. The primary bedroom boasts a vaulted ceiling, walk-in closet, & a spa-like 5 piece ensuite. Professionally finished 1 bedroom Legal basement suite with private entrance, kitchen, full bath & in-suite laundry—ideal for income or guests! West-facing rear deck & double garage included. Located on a tree-lined street near top schools, the Brewery District, trendy restaurants, & vibrant 124th Street. (id:63502)
Royal LePage Arteam Realty
1306 13 Av
Cold Lake, Alberta
Vacant lot! Build your dream home on this large walkout lot in prestigious Lakeridge Estates. Located in a quiet cul-de-sac, just minutes from the lake, and backing onto serene greenspace. (id:63502)
Royal LePage Northern Lights Realty
1302 13 Av
Cold Lake, Alberta
Vacant lot! This huge walkout lot sits on a quiet cul-de-sac, backing onto greenspace—just minutes from the lake! A rare chance to create your perfect home in the beautiful established neighbourhood of Lakeridge Estates. (id:63502)
Royal LePage Northern Lights Realty
12904 119a Av Nw
Edmonton, Alberta
Welcome to 12904 119A Ave NW, located in the heart of Sherbrooke, one of Edmonton’s most mature and desirable communities. This property sits on an impressive 140'x52' corner lot, offering exceptional potential for redevelopment, infill, or investment. The existing home is a solid older bungalow featuring 3 bedrooms on the main level plus an additional bedroom in the basement. A second kitchen area downstairs adds flexibility for extended family living or future development. The layout provides great bones to renovate or hold as a rental while planning your build. Outside, you’ll find a double detached garage along with an enclosed storage space between, perfect for tools, seasonal items, or hobby use. With tree-lined streets, parks, schools, and easy access to downtown, this is a fantastic opportunity in a sought-after neighbourhood. (id:63502)
RE/MAX River City
4517 42 St
Bonnyville Town, Alberta
When people talk about a house having “good bones,” this is the one they mean. This 1,248 sq. ft. home, built in 1978, boasts a large kitchen, separate dining area, and a cozy living room. The main bathroom and 2-piece ensuite have both seen recent updates.There are three ample-sized bedrooms on the main level, plus an additional bedroom downstairs, making this a great fit for your family. The lower level is divided into two large spaces—one finished with newer vinyl plank flooring, perfect for a hangout or recreation area, and the other partially finished, ideal for a home office or gym.Outside, you’ll appreciate the newer double detached garage, fenced yard, abundant parking, newer roof, and high-end windows and doors throughout. The bones are good on this one—and so is the deal! (id:63502)
RE/MAX Bonnyville Realty
Rge Rd 113 Twsp 533a
Rural Yellowhead, Alberta
Discover a beautiful 72.65-acre former tree farm perfectly positioned along Township 533A - Rge Rd 113, just 2 km south of Hwy #16. This impressive property offers a rare blend of privacy, natural beauty, and diverse potential. Bordering Crown Land, it provides unmatched access to the outdoors—ideal for hunting, recreation, and exploring untouched wilderness right from your own boundary. The land features a mix of mature growth, open spaces, and gently rolling terrain, making it suitable for a wide range of uses. Whether you’re looking to establish a residential retreat, develop a business venture, or invest in land with exceptional long-term value, this property delivers outstanding versatility. With its peaceful setting and abundant wildlife, this acreage is perfect for those seeking space, freedom, and beautiful rural surroundings. A rare opportunity to own a large, scenic parcel with endless possibilities. (id:63502)
RE/MAX Elite
#225 226 Macewan Rd Sw
Edmonton, Alberta
Welcome to this bright and spacious 2 bed, 2 bath condo in desirable Macewan! Offering 900 sq ft of comfortable living, this home features brand NEW flooring, an open-concept layout, and a modern kitchen with plenty of cabinet space. The primary bedroom includes a walk-through closet and full ensuite, while the second bedroom is perfectly situated for guests, a roommate, or a home office. Enjoy the convenience of 2 titled parking stalls—perfect for couples or extra storage. This well-managed building includes fantastic amenities such as a fully equipped gym, social room, and all utilities included in the condo fees for stress-free living. Close to parks, transit, shops, and quick access to Anthony Henday. Move-in ready and perfectly located! (id:63502)
RE/MAX River City
105 Patriot Way
Spruce Grove, Alberta
Experience modern living within this brand new 1587 sq ft duplex offering the perfect balance of style and comfort. The main floor boasts an open concept design with oversized windows that fill the home with natural light, a welcoming living room with fireplace, a sleek kitchen with abundant counter space, and a convenient 2pc bathroom. Upstairs you will find a versatile bonus room along with three spacious bedrooms including a primary retreat complete with a walk in closet and a 5pc ensuite, plus another full 4pc bathroom. The unfinished basement provides endless potential for future development while the double attached garage ensures convenience and storage. Step out onto your private deck and enjoy warm evenings in a vibrant community close to parks, trails, schools, and shopping. With brand new appliances, a separate entrance, and the pride of being the first to call it home, this property is ready to welcome you into the lifestyle you have been waiting for. Some photos are virtually staged. (id:63502)
Exp Realty
184 Desrochers Ga Sw
Edmonton, Alberta
Light-filled, stylish, and set on a rare wide lot. This end-unit 2 storey stands out the moment you walk in. The main floor is designed for real living, with an open layout anchored by a sleek kitchen with granite counters and quality appliances. And with central A/C, comfort is dialed in all year long. The upper level delivers three spacious bedrooms, including a primary suite that feels tucked away and private. The unfinished basement gives you a blank slate for future value; rec room, guest space, or a home gym. Outside, the upgrades continue: a double garage with lane access, and plenty of yard space thanks to the end-unit position. You’re steps from parks, playgrounds, and schools, plus quick access to shopping and major roads that make every commute easier. (id:63502)
Exp Realty
#123 6315 135 Av Nw
Edmonton, Alberta
Exceptional value in this wonderful quiet complex, a true hidden gem. Utilities are included in the very reasonable condo fees. This unit faces the massive interior courtyard, with access to your own private patio directly from the suite - it's like living at the park! Enjoy this stylish, roomy kitchen with stainless appliances. The heated secure underground parkade, storage unit and convenient in-suite laundry pair make condo life simple, and the building amenities include a main floor gym just down the hall. And you will also appreciate this beautiful, quiet part of Belvedere, conveniently located near the LRT, major transportation routes, shopping and restaurants. Check out ownership in an appealing building, at a VERY appealing monthly cost! (id:63502)
RE/MAX Elite
17514 5a St Ne
Edmonton, Alberta
Welcome to the all new Nolan built by the award-winning builder Pacesetter homes and is located in the heart of North East Edmonton's newest communities of Marquis. Marquis is located just steps from the river valley . The Nolan model is 1955 square feet and has a stunning floorplan with plenty of open space. Three bedrooms and two-and-a-half bathrooms are laid out to maximize functionality, making way for a spacious bonus room area, upstairs laundry, and an open to above staircase. The kitchen has an L-shaped design that includes a large island which is next to a sizeable nook and great room with a main floor Den /flex room. Close to all amenities and easy access to the Anthony Henday and Manning Drive. This home also ha a side separate entrance and two large windows perfect for a future income suite. This home also comes with a rear double attached garage with back alley access *** Home is under construction and will be complete by end of Dec and photos will be updated, photos are representative **** (id:63502)
Royal LePage Arteam Realty
635 176 Av Ne
Edmonton, Alberta
Welcome to this brand new half duplex the “Reimer” Built by the award winning builder Pacesetter homes and is located in one of Edmonton's newest North East communities of Marquis. With over 1,280 square Feet, this opportunity is perfect for a young family or young couple. Your main floor as you enter has a flex room/ Bedroom that is next to the entrance from the garage with a 3 piece bath. The second level has a beautiful kitchen with upgraded cabinets, upgraded counter tops and a tile back splash with upgraded luxury Vinyl plank flooring throughout the great room. The upper level has 2 bedrooms and 2 bathrooms. This home also comes completed with a single over sized attached garage. *** Photo used is of an artist rendering , home is under construction and will be complete by February / March 2026 *** (id:63502)
Royal LePage Arteam Realty
639 176 Av Ne
Edmonton, Alberta
Welcome to this brand new half duplex the “Reimer” Built by the award winning builder Pacesetter homes and is located in one of Edmonton's newest North East communities of Marquis. With over 1,280 square Feet, this opportunity is perfect for a young family or young couple. Your main floor as you enter has a flex room/ Bedroom that is next to the entrance from the garage with a 3 piece bath. The second level has a beautiful kitchen with upgraded cabinets, upgraded counter tops and a tile back splash with upgraded luxury Vinyl plank flooring throughout the great room. The upper level has 2 bedrooms and 2 bathrooms. This home also comes completed with a single over sized attached garage. *** Photo used is of an artist rendering , home is under construction and will be complete by February / March 2026 *** (id:63502)
Royal LePage Arteam Realty
651 176 Av Ne
Edmonton, Alberta
Welcome to this brand new half duplex the “Reimer” Built by the award winning builder Pacesetter homes and is located in one of Edmonton's newest North East communities of Marquis. With over 1,280 square Feet, this opportunity is perfect for a young family or young couple. Your main floor as you enter has a flex room/ Bedroom that is next to the entrance from the garage with a 3 piece bath. The second level has a beautiful kitchen with upgraded cabinets, upgraded counter tops and a tile back splash with upgraded luxury Vinyl plank flooring throughout the great room. The upper level has 2 bedrooms and 2 bathrooms. This home also comes completed with a single over sized attached garage. *** Photo used is of an artist rendering , home is under construction and will be complete by February / March 2026 *** (id:63502)
Royal LePage Arteam Realty
11398 139 Av Nw
Edmonton, Alberta
Welcome to this family-friendly townhouse located in Carlisle featuring 3 bedrooms plus a fully finished basement with an additional room, and 1.5 baths. This Carpet-Free home offers stylish laminate flooring throughout, creating a clean and modern feel. Recent UPGRADES include a NEW furnace and HWT, STAINLESS STEEL appliances—Refrigerator 2023),Dishwasher(2022),W/D (2024),Hood Fan (2023) and a B/I Water Softener for added comfort and efficiency. The SPACIOUS Living and Dining areas are perfect for family gatherings, while the functional kitchen provides plenty of counter and cabinet space. The FINISHED basement offers extra living space—ideal for a Recreation Room, Office, or Guest Bedroom. Conveniently located close to schools, shopping FreshCo, T&T, and Lucky Supermarkets, Cineplex, Carlisle Soccer Field, and public transportation, with easy access to major roadways Yellowhead and Anthony Henday. A great opportunity for first-time buyers, families, or investors. (id:63502)
Real Broker
#47 10909 106 St Nw
Edmonton, Alberta
This townhouse combines accessibility and space at an great price. The main floor featuring an opening concept dining, living room and kitchen with moveable island , 2 bedrooms upstairs complete with attached bathrooms and a fully finished basement with an additional family room, bathroom, bedroom and laundry room. Outside features the front balcony and back decks and the double parking . The cul de sac adds to the safety for children and the complex does offer a good community with fun activities, like summer block parties. You can walk to the Royal Alexandra Hospital, Kingsway Mall, NAIT or take a transit for straight forward commutability to MacEwan, local schools and other part of the city. This home is completely fantastic. (id:63502)
Initia Real Estate
7112 99 Avenue Nw
Edmonton, Alberta
Welcome to this stunning, move-in ready home located in the highly desirable Terrace Heights community! Sitting proudly with 1220 sq ft finished and over 800 sq ft of finished basement with 2 bedroom, separate enterance and a SECOND KITCHEN, this home is flooded with natural light all day thanks to the extra windows throughout. Featuring 3 spacious bedrooms & 1 bathroom, this well-maintained gem includes a kitchen with extended cabinetry, a convenient main floor laundry. Step outside to a large back yard, perfect for relaxing with your evening coffee. Just steps from the School, playgrounds & public transit. This home blends comfort, location, & lifestyle with all other amenities closed by!! Its presently rented for 1800 ground floor, 1200 basement and 550 for double garage. Total income of 3550. (id:63502)
Initia Real Estate
4707 50 St
Clyde, Alberta
Charming 2005 1086 sq ft 2+1 bedroom home on a large corner lot and a half with an attached heated garage. This modern home features newer dual-pane windows, upgraded toilets, garage heater, leaf-guard gutters, and fresh paint. Bright open-concept kitchen and living room with kitchen island and door to covered side deck. Main floor offers a 2 pce bath, two bedrooms including a primary with walk-in closet, 4 pce ensuite, and convenient laundry. Finished basement includes a spacious family room/office area, bedroom, 3 pce bath, and storage/mechanical room. Massive, fenced yard with front drive and alley access, large sliding gate with gravel RV pad, and a powered 12x20 shed/workshop. Clean, well kept, and move-in ready. Located in Clyde with a modern K-9 school and only 10 minutes to Westlock or 40 minutes to St. Albert. (id:63502)
Royal LePage Town & Country Realty
10735 Beaumaris Rd Nw
Edmonton, Alberta
Located in Beautiful Beaumaris, directly across from parks and schools, this upgraded 4 level split home is what you’ve been waiting for! Front attached garage, 4 bedrooms, 3 baths, fresh paint, vaulted ceilings, new light fixtures, LVP flooring, new HWT & more. The kitchen has ample cabinetry and large windows for lots of natural light. Upstairs has 3 bedrooms, with the primary having an ensuite & walk in closet. Downstairs has a lovely Family room with gas fireplace; alongside a 4th Bedroom & 3 pc ensuite. The fully finished basement has another huge Rec/Family/Storage Room, loads of potential and versatility. Property Sold As Is/Where Is. All information and measurements have been obtained from the Tax Assessment, old MLS, a recent Appraisal and/or assumed, and could not be confirmed. The measurements represented do not imply they are in accordance. All information and measurements have been obtained from the Tax Assessment, old MLS, a recent Appraisal and/or assumed, and could not be confirmed.” (id:63502)
RE/MAX River City
183 Caledon Cr
Spruce Grove, Alberta
Welcome to the Sampson built by the award-winning builder Pacesetter homes and is located in the heart of Copperhaven and just steps to the neighborhood park and schools. As you enter the home you are greeted by luxury vinyl plank flooring throughout the great room, kitchen, and the breakfast nook. Your large kitchen features tile back splash, an island a flush eating bar, quartz counter tops and an undermount sink. Just off of the kitchen and tucked away by the front entry is a 2 piece powder room. Upstairs is the master's retreat with a large walk in closet and a 4-piece en-suite. The second level also include 2 additional bedrooms with a conveniently placed main 4-piece bathroom and a good sized bonus room. Close to all amenities and easy access to the Yellowhead. *** This home is under construction and the photos used are from the same exact built home but colors may vary, slated to be complete by next week *** (id:63502)
Royal LePage Arteam Realty
#605 9741 110 St Nw Nw
Edmonton, Alberta
Steps from the river valley, the Legislature, and popular dining spots, this two-bedroom condo offers the ideal blend of downtown living and Edmonton’s natural beauty. With quick access to the Government Centre LRT station, it’s perfect for both students and professionals. This 1,091 sq.ft. corner unit features 2 bedrooms, 2 bathrooms, and 2 parking stalls—one underground with a storage locker and another conveniently located right outside the building. The spacious layout includes a large living room with a corner gas fireplace, a functional kitchen and dining area, and updated laminate flooring throughout. Both generously sized bedrooms offer ensuite bathrooms and walk-in closets with built-in shelving. Additional highlights include a west-facing balcony overlooking Grandin Park, in-suite laundry, and air conditioning! The building is pet and child-free and offers amenities such as an exercise room and meeting room, and ample visitor parking. A truly exceptional location. (id:63502)
Maxwell Devonshire Realty
22614 99a Av Nw
Edmonton, Alberta
Welcome to This Beautiful Secord Family Home Offering Bright, Modern Living With an Open-Concept Main Floor, Spacious Living Room, Generous Dining Area, and Stylish Kitchen With Quartz Counters, Island, and Stainless Appliances. Upstairs Features a Large Primary Suite With Walk-In Closet and 5-Piece Ensuite, Plus Two Additional Bedrooms, Bonus Area, Full Bathroom, and Convenient Laundry. The Unfinished Basement Provides Future Potential for a Rec Room or Play Space. Located Steps From Parks, Trails, Schools, and Quick Access to Shopping and Commuting Routes, This Well-Kept Home is Perfect for Growing Families. (id:63502)
Sarasota Realty
14207 71 St Nw
Edmonton, Alberta
Welcome to a thoughtfully updated, move-in-ready home tucked away on a quiet street in Kildare. This tastefully renovated property combines modern comfort with timeless style, offering 4 spacious bedrooms, 2 full bathrooms, and a warm, inviting layout perfect for everyday living. Step inside to discover a bright, open main floor with contemporary finishes, fresh paint, and large windows that fill the space with natural light. The updated kitchen features sleek cabinetry, new appliances through the kitchen, and quality countertops. Both bathrooms have been stylishly refreshed, giving the home a clean, modern feel throughout. Downstairs, a fully finished lower level offers added flexibility, ideal for a family room, home office, guest space, or play area. Outside, the property includes a private backyard and deck with room to relax, garden, or entertain. (id:63502)
Exp Realty
4116 67 St
Beaumont, Alberta
Located in the Community of Ruisseau, this is The Paragon, built by Look Master Builder with just over 2100 sqft. Two features any buyer will love, 1st is the main floor bedroom with a full bathroom, 2nd is a side entrance to the basement for future suite potential (rough-ins are all already in place). Main floor offers an open concept kitchen/dining and living with a large eat up island, stone counters, two toned soft close cabinetry, lots of windows & a electric fireplace. Upstairs you will find the primary w/ vaulted ceilings, 5 piece bath (soaker tub, shower & two sinks), 2 more great sized bedrooms, 4 pcs bath, laundry & the bonus room. Other features include window coverings throughout (except doors and basement), 2’ added to the garage (length), 9’ ceiling on the main, poplar railing w/ metal spindles, walk through pantry & a appliance credit. Don’t miss this one. Photos of this home are taken from another home. Colors may vary and this home DOES NOT BACK A POND. Builder discount of $68,049 include (id:63502)
Now Real Estate Group
36 51025 Rge Road 222
Rural Strathcona County, Alberta
Located in the Gated community of West Bear Haven & Backing onto the Northern Bear Golf Course, this one-of-a-kind 6,990 SqFt 2-Storey (10,739 SqFt total) is absolutely breath-taking. As are the views from the massive Deck & 2 Balconies! Fit for any family & perfect for entertaining inside & outside, there are NINE Bedrms; SEVEN Ensuites; an Elevator; 4 Fireplaces; a Walk-Out Basement (In-Floor Heat) & a Heated Quad Garage. Municipal Sewer & Water. The 9' Main floor greets you with an abundance of windows in the Open-to-below Living Rm. An aquarium separates the Dining Rm & Kitchen - a gourmet chef's dream. Plenty of Cabinets & Granite Countertops; 2 Ovens; separate Pantry & 2nd Dining area. On the other side of the Family Rm is a Primary Bedrm & a Den. The Upper floor has a Great Rm; Raised Bonus Rm; Library & 4 Bedrms. The Bsmt features a Wet Bar in the Family Rm that leads to the Patio; Media Rm; Gym & 4 Bedrms. Beautifully landscaped w. mature trees; water feature- your own oasis w. no expense spared (id:63502)
The Agency North Central Alberta
#4501 10360 102 St Nw
Edmonton, Alberta
Commanding the northwest corner of Edmonton’s most iconic high-rise, this opulent residence redefines elevated downtown living. Perched atop the world-renowned JW Marriott, owners enjoy privileged access to Archetype gym, pool and hot tub, private lounges, and five-star concierge service that sets a new standard for urban luxury. Inside suite 4501, nearly 1,600 sq. ft. of impeccable design showcases sweeping, panoramic views of Rogers Place, the downtown skyline, and magnificent sunsets. The open-concept layout features three bedrooms and a generous chef-inspired kitchen with Bosch and Miele appliances, perfect for entertaining in style. A rare opportunity complete with all furnishings, TVs and power blinds if you are searching for a turnkey opportunity. Two titled underground parking stalls, including one tandem stall offering three spaces. Simply move in and embrace the extraordinary lifestyle that is The Legends Private Residences. (id:63502)
Sotheby's International Realty Canada
4213 42 Av
Innisfail, Alberta
Property is 3.26 Acres with proposed and approved rezoning for Hwy Commercial and Multifamily use. Locked gate off of Hwy 2A. Proceed to 4408-44 Street and enter from cul-de-sac. Large 2272 sq.ft home with double garage is ideal living until property is developed. Being the Seller has not lived in the home; it is being sold 'As Is'.1.71 Acres is zoned for Hwy Commercial; and balance of 1.55 Acres is zoned for R-3 Multi-Family. Innisfail town park borders this property; adding to the value for Multi-family development. All permits and plans are included in the Purchase Price. (id:63502)
RE/MAX Excellence
8 Valleyview Pt Nw
Edmonton, Alberta
Once in a lifetime opportunity for an incredible estate property at the end of Valleyview Point. 5366 sqft 2-Storey situated on a 16,200 sqft lot backing South onto the River Valley. Immaculately kept & extensively updated by long-term owners, this home can easily be enjoyed in its current state. It is also an excellent candidate for buyers wishing to do a cosmetic update to a home with solid bones, great floor plan, & unbeatable lot/location. 5 bedrooms on upper level including the primary with breathtaking views, 6-piece ensuite, and large walk-in closet. Expansive main floor features a massive kitchen/dining/family area overlooking the stunning yard. Incredible millwork and detail throughout the entire home that needS to be seen to be truly appreciated. Oversized double attached garage plus single detached garage. Properties like this do not become available often, don't miss out! (id:63502)
Century 21 Masters
#1003 12319 Jasper Av Nw
Edmonton, Alberta
SPECTACULAR RIVER VALLEY VIEWS from this 2 bedroom 2 bath condo in the GLENORA conveniently located on Jasper Ave with the bus at your door, close to restaurants, shops, Art Galleries, coffee shops & quick access to the Brewery & Ice Districts & the river valley trails. South & north exposures with an enclosed south balcony w tile flooring & a north facing balcony off the primary suite. Beautifully RENOVATED w an OPEN FLOOR PLAN, white kitchen cabinets, S/S appliances, eating island w granite countertops, modern electric fireplace, espresso color engineered hardwood flooring & freshly painted. The 3 piece bathroom is across from the 2nd bedroom & the primary suite has a walk-in closet & a 4 piece ensuite with a walk-in shower & jacuzzi tub. Good size storage room. INSUITE WASHER & DRYER. A/C, U/G PARKING. 45+ community with a social & fitness room, private patio, guest suite, U/G visitor parking & the fees include heat, water, power & classic cable. Elevators & exterior updated. Shows very well! (id:63502)
RE/MAX Real Estate
#1401 12319 Jasper Av Nw
Edmonton, Alberta
PANORAMIC RIVER VALLEY & CITY VIEWS from this 1631 sq.ft. 2 bedroom 2 bathroom condo in THE GLENORA conveniently located on Jasper Ave. with the bus at your door, close to restaurants, unique shops, Art Galleries, coffee shops & quick access to the Brewery & Ice Districts & the river valley trails. South, north & east exposures with a spacious south facing balcony with access from the living & dining room & the spacious living area has floor to ceiling windows. White cabinetry in the kitchen with Corian countertops, a built-in pantry & built-in desk. 3 piece bathroom with a walk-in shower. The primary suite has a walk-in closet, ensuite bathroom with a jacuzzi tub & walk-in shower, lots of built-in cabinets & access to the north facing balcony. Large storage room w a brand new stacking washer & dryer. A/C & 2 U/G parking with storage. Social & fitness rooms, private patio area, guest suite, U/G visitor parking, 45+. Fees include heat, water, power & classic cable. Only 3 units on the floor. (id:63502)
RE/MAX Real Estate
2010 Collip Cr Sw
Edmonton, Alberta
Experience exceptional craftsmanship and modern elegance in this brand new custom home by ABS Edmonton Homes LTD. Located in the desirable community of Cavanagh, this thoughtfully designed two-storey features an impressive open-to-above foyer and a soaring open-to-above living room that brings in beautiful natural light. The main floor offers a bedroom with its own full washroom—perfect for guests or multi-generational living—along with an additional washroom for added convenience. Upstairs, the home provides a spacious primary bedroom with a walk-in closet, a second bedroom with its own ensuite, two more bedrooms, a full washroom, upper-floor laundry, and a generous bonus room. The separate side entrance offers excellent potential for a future legal suite. Close to schools, the ravine, parks, shopping, and all essential amenities, this home delivers outstanding value and quality in a growing southwest Edmonton neighbourhood. (id:63502)
RE/MAX Excellence
8504 16a Av Sw
Edmonton, Alberta
1,862 sq ft fully finished 2 story home which backs onto the park and school field in sought after Summerside! Extensive upgrades throughout featuring exposed aggregate driveway & sidewalk. Main level has engineered hardwood floors, kitchen w/ granite counter tops & stainless steel appliances, large living room and dining room. Main level laundry room and 2 piece bath finish the main level. Upper level w/ huge bonus room w/ 2 additional bedrooms & 4-piece bathroom. Primary bedroom w/ 4-piece ensuite & walk-in closet overlooking the park space finishes the upper level. Lower level is fully finished w/ large family room/fitness area & 3-piece bath. Backyard backs the park so you can watch your kids walk to the K-9 school! Oversized maintenance free deck, custom built exterior shed and heated water feature with fish! Located on a quiet cul-de-sac, a short walk from Summerside beach & clubhouse - enjoy the year-round lake amenities including skating, boating, fishing & tennis. Must be seen to be appreciated. (id:63502)
Royal LePage Arteam Realty
#130 50 Woodsmere
Fort Saskatchewan, Alberta
Great main floor 2 bed, 2 bath condo, in a pet friendly building, with heated underground parking, an upgraded island kitchen with tile backsplash, a great appliance package, and warm vinyl flooring throughout the suite. Both beds are at opposite ends of the unit, maximizing privacy. The master bedroom easily supports king sized furniture, and has a double walk through closet, that leads to a private 3 piece ensuite with a glass shower. The 4 piece main bath is also conveniently adjacent to the second bedroom. The open layout works well, and provides furniture placement options. Upgraded stacking laundry pair, and two storage closets. Sliding doors to a west facing private patio. Open and inviting front lobby with a well equipped gym. Adjacent to a great park and paved trail system. Condo fees include water and heat, making this a great opportunity for anyone starting out, starting over, downsizing, new to town, or for a savvy investor. (id:63502)
RE/MAX River City
4921 50 Av
Legal, Alberta
Brand New 1038 Sq ft 3 bedroom bi-level with a fully developed basement with 2 bedrooms, large family room, and full bathroom. There's a very comfortable veranda at the front of the home, a deck off of the primary bedroom and two side entrances. The two lots provide a frontage of 150' and a depth of 150'. Brand new appliances included. (id:63502)
Canadian Real Estate Service
10014 103 Ave
Lac La Biche, Alberta
One of Lac La Biche’s most unique homes just hit the market! This must see home boasts four legal, individually titled suites and is an excellent investment opportunity. Equipped with 2 furnaces (2019/2023) & an on demand instant hot water heater (2023), each suite offers generous space, while two suites have breathtaking lake views! The sprawling backyard seals the deal. The location is unbeatable. Stroll to the lake and main street in minutes! Or, build your custom lake view dream retreat! (id:63502)
Exp Realty


