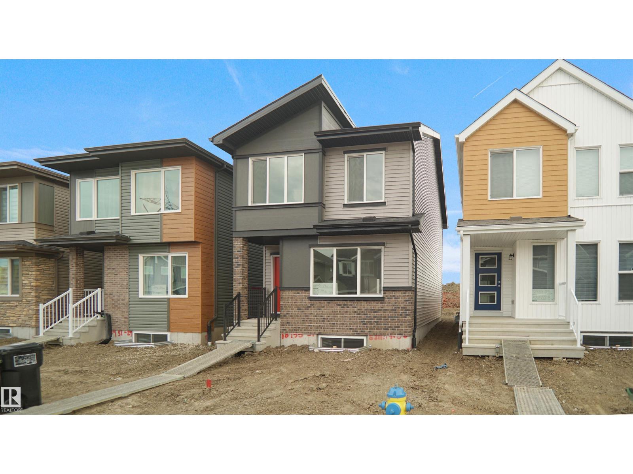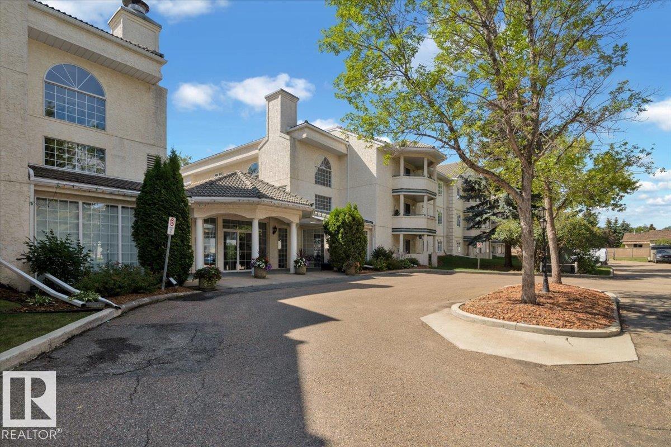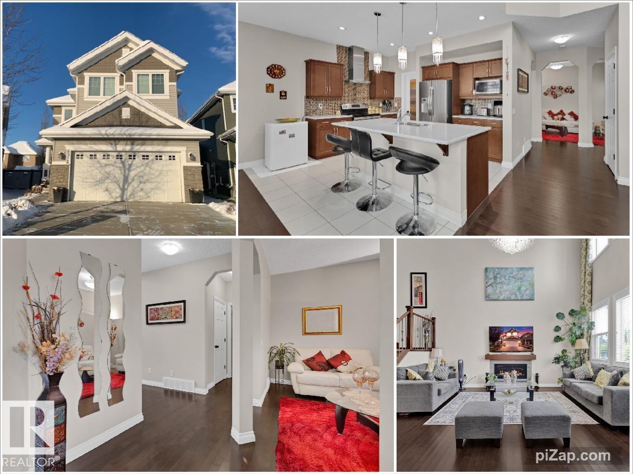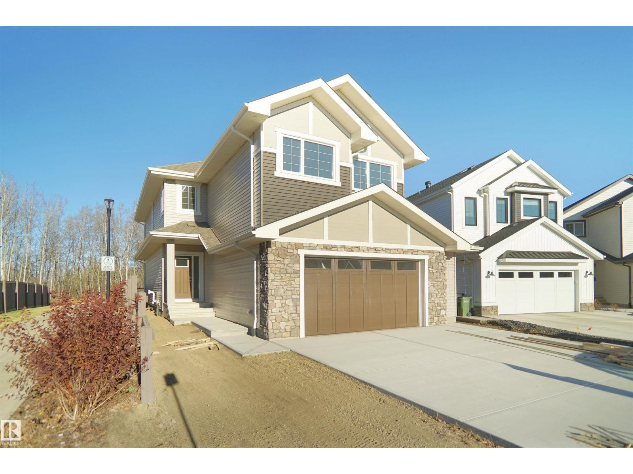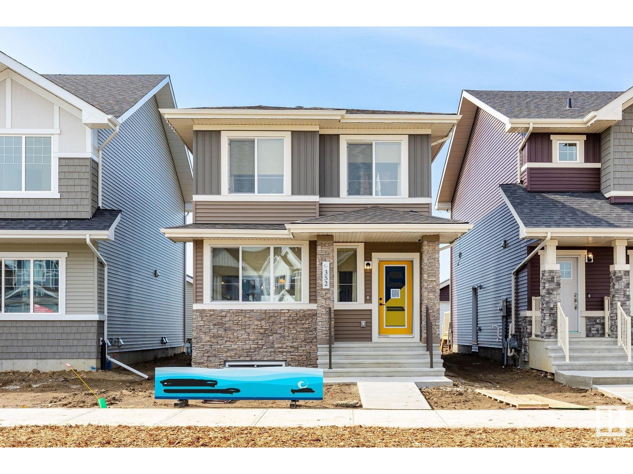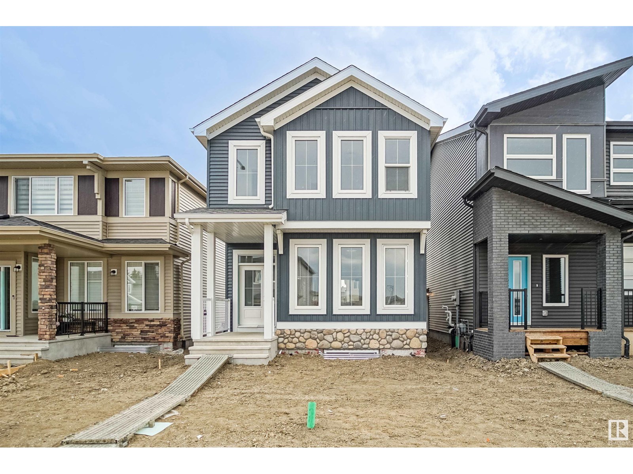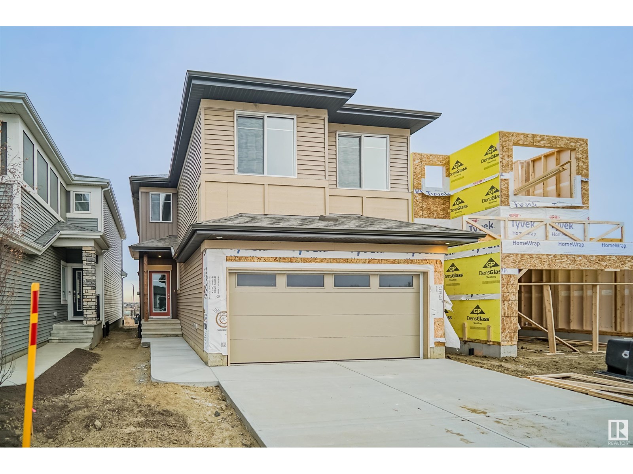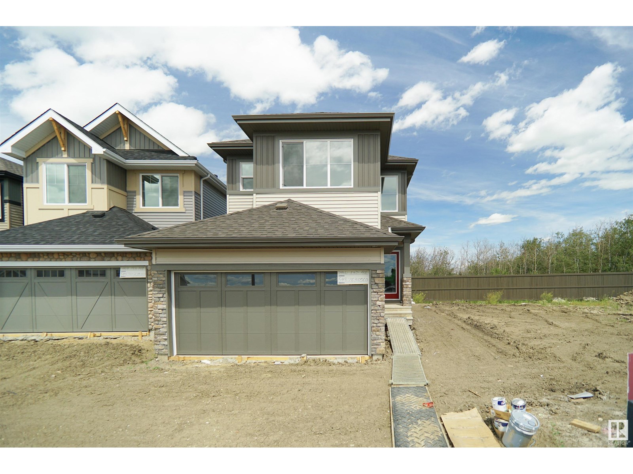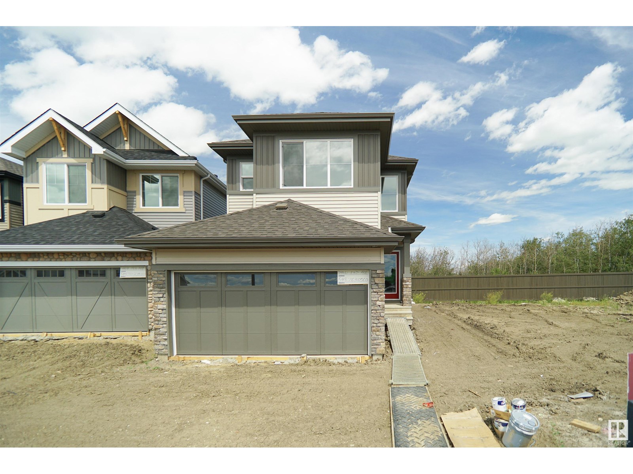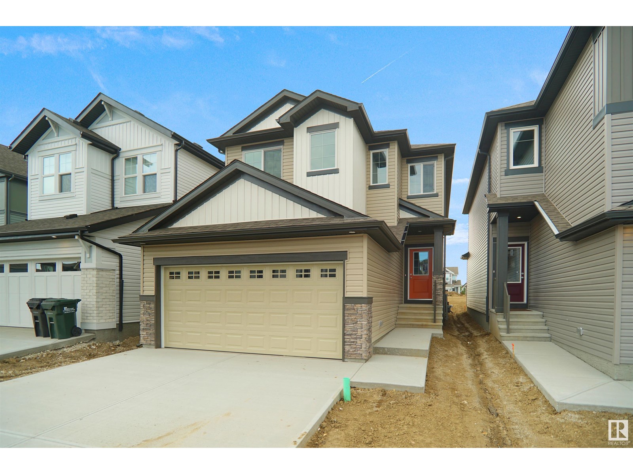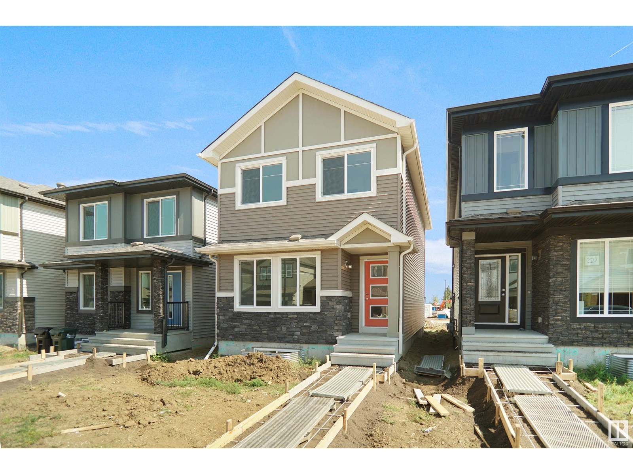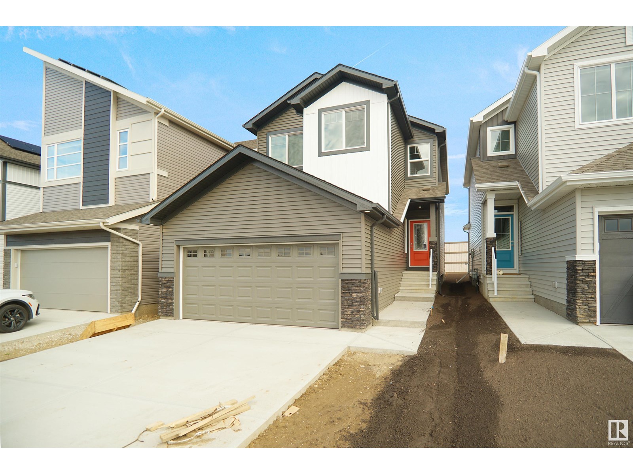21139 25 Av Nw
Edmonton, Alberta
Welcome to the Phoenix built by the award-winning builder Pacesetter homes and is located in the heart of The Uplands at Riverview. Once you enter the home you are greeted by luxury vinyl plank flooring throughout the great room, kitchen, and the breakfast nook. Your large kitchen features tile back splash, an island a flush eating bar, quartz counter tops and an undermount sink. Just off of the nook tucked away by the rear entry is a 2 piece powder room. Upstairs is the master's retreat with a large walk in closet and a 4-piece en-suite. The second level also include 2 additional bedrooms with a conveniently placed main 4-piece bathroom. This home also comes with a side separate entrance perfect for a future rental suite. Close to all amenities and easy access to the Anthony Henday. *** Under construction and will be complete in the spring of 2026 so the photos shown are from the exact model that was recently built colors may vary **** (id:63502)
Royal LePage Arteam Realty
#112 45 Gervais Rd
St. Albert, Alberta
A Rare & Wonderful Opportunity With Your Own Private Entrance! Welcome to The Grand Carlisle, a friendly, well-kept 55+ community where homes rarely become available, this one is truly special. The bright and comfortable main floor suite offers 2 bedrooms nicely separated for privacy, plus a den and two full bathrooms, thoughtfully designed for easy living. The kitchen has a handy corner pantry and opens to a spacious living and dining area, perfect for hosting family or enjoying quiet evenings by the cozy gas fireplace. The full in-suite laundry room adds extra convenience. Your private entrance makes coming and going effortless, whether greeting guests, stepping out for fresh air, or receiving deliveries. Enjoy wonderful amenities with a great social club in the social room, enjoy the convenient car wash in the heated underground parking plus your own storage. A fantastic location, just a short stroll to shopping, dining, and transit. A welcoming home you’ll love! (id:63502)
Maxwell Polaris
8928 23 Av Sw
Edmonton, Alberta
Stunning 2200 sq ft home original owner built by Homes by Avi. Add sparkle to your life...California chandelier accents the 17’ two storey ceiling. Spacious foyer with front flex room. The back of the home is awash with sunlight making dreary days brighter year round, generous eating area & huge kitchen island make this a perfect place for the family to gather for meals. The walk-through pantry organizes your life & the mudroom keeps things tidy. The Great Room is made even more appealing by the fireplace & open staircase ascending to the upper floor. Upstairs you will find a Bonus Room (could be 4th bedroom)+ 3 bedrooms, the Primary Bedroom has a large walk in closet & soaker tub ensuite with double vanity. After making dinner in your beautiful kitchen your family can walk outside your door to the park and play before bedtime – truly a dream location on a quiet crescent in Lake Summerside. BBQ’s on the deck, patio, plenty of lawn for kids & pets to play all fenced in + a delicious apple tree! (id:63502)
RE/MAX River City
20608 27 Av Nw
Edmonton, Alberta
RAVINE BACKING !!! OVER SIZED GARAGE!!! Welcome to the all new Newcastle built by the award-winning builder Pacesetter homes located in the heart of the Uplands at Riverview and just steps to the walking trails and and backing on to the natural reserve. As you enter the home you are greeted by luxury vinyl plank flooring throughout the great room ( with open to above ceilings) , kitchen, and the breakfast nook. Your large kitchen features tile back splash, an island a flush eating bar, quartz counter tops and an undermount sink. Just off of the kitchen and tucked away by the front entry is a 2 piece powder room. Upstairs is the primary bedroom retreat with a large walk in closet and a 4-piece en-suite. The second level also include 2 additional bedrooms with a conveniently placed main 4-piece bathroom and a good sized bonus room. This home sits on a regular lot and backs the walking trail and ravine. This home is now move in ready! (id:63502)
Royal LePage Arteam Realty
21204 25 Av Nw
Edmonton, Alberta
Welcome to the Blackwood built by the award-winning builder Pacesetter homes and is located in the heart of the Uplands at Riverview. The Blackwood has an open concept floorplan with plenty of living space. Three bedrooms and two-and-a-half bathrooms are laid out to maximize functionality, allowing for a large upstairs laundry room and sizeable owner’s suite. The main floor showcases a large great room and dining nook leading into the kitchen which has a good deal of cabinet and counter space and also a pantry for extra storage. Close to all amenities and easy access to the Anthony Henday. *** Photos are from the privous show home and finishing's and colors will vary home is under construction should be complete in February of 2026 . *** (id:63502)
Royal LePage Arteam Realty
21148 25 Av Nw
Edmonton, Alberta
Welcome to the Brooklyn built by the award-winning builder Pacesetter homes and is located in the heart of the Uplands at Riverview. The Brooklyn model is 1,648 square feet and has a stunning floorplan with plenty of open space. Three bedrooms and two-and-a-half bathrooms are laid out to maximize functionality, making way for a spacious bonus room area, upstairs laundry, and an open to above staircase. The kitchen has an L-shaped design that includes a large island which is next to a sizeable nook and great room with stunning 3 panel windows. Close to all amenities and easy access to the Anthony Henday. *** This home is under construction and the photos used are from the exact same model the colors may differ , home will be complete in February of 2026 *** (id:63502)
Royal LePage Arteam Realty
4645 Kinsella Ld Sw
Edmonton, Alberta
Welcome to the Chelsea built by the award-winning builder Pacesetter homes located in the heart of the Keswick Landing and just steps to the walking trails and parks. As you enter the home you are greeted by luxury vinyl plank flooring throughout the great room ( with open to above ceilings) , kitchen, and the breakfast nook. Your large kitchen features tile back splash, an island a flush eating bar, quartz counter tops and an undermount sink. Just off of the kitchen and tucked away by the front entry is a 3 piece bath adjacent to the bedroom. Upstairs is the primary bedrooms retreat with a large walk in closet and a 4-piece en-suite. The second level also include 2 additional bedrooms with a conveniently placed main 4-piece bathroom and a good sized central bonus room. This home also has a side separate entrance to the basement. *** This home is under construction and the photos used are from a previous similar home, the colors and finishings may vary , complete by March 2026 *** (id:63502)
Royal LePage Arteam Realty
4643 Kinsella Ld Sw
Edmonton, Alberta
Welcome to the Willow built by the award-winning builder Pacesetter homes and is located in the heart Keswick Landing and just steps to the walking trails and parks. As you enter the home you are greeted by luxury vinyl plank flooring throughout the great room, kitchen, and the breakfast nook. Your large kitchen features tile back splash, an island a flush eating bar, quartz counter tops and an undermount sink. Just off of the kitchen and tucked away by the front entry is a flex room and a 2 piece bathroom. Upstairs is the master's retreat with a large walk in closet and a 4-piece en-suite. The second level also include 2 additional bedrooms with a conveniently placed main 4-piece bathroom and a good sized bonus room. The unspoiled basement has a side separate entrance and larger then average windows perfect for a future suite. *** This home is under construction and the photos used are from a previous similar home, the colors and finishings may vary , should be complete by March 2026 *** (id:63502)
Royal LePage Arteam Realty
4635 Kinsella Ld Sw
Edmonton, Alberta
Welcome to the Willow built by the award-winning builder Pacesetter homes and is located in the heart Keswick Landing and just steps to the walking trails and parks. As you enter the home you are greeted by luxury vinyl plank flooring throughout the great room, kitchen, and the breakfast nook. Your large kitchen features tile back splash, an island a flush eating bar, quartz counter tops and an undermount sink. Just off of the kitchen and tucked away by the front entry is a 2 piece bathroom. Upstairs is the primary retreat with a large walk in closet and a 4-piece en-suite. The second level also include 3 additional bedrooms with a conveniently placed main 4-piece bathroom and a good sized bonus room. The unspoiled basement has a side separate entrance and larger then average windows perfect for a future suite. *** This home is under construction and the photos used are from a previous similar home, the colors and finishings may vary , should be complete by March 2026 *** (id:63502)
Royal LePage Arteam Realty
4 Ellis Li
Spruce Grove, Alberta
Welcome to the “Columbia” built by the award winning Pacesetter homes and is located on a quiet street in the heart Easton. This unique property in Easton offers nearly 2200sq ft of living space. The main floor features a large front entrance which has a large flex room next to it which can be used a office if needed, as well as an open kitchen with quartz counters, and a large walkthrough pantry that is leads through to the mudroom and garage. Large windows allow natural light to pour in throughout the house. Upstairs you’ll find 3 large bedrooms and a good sized bonus room. The unspoiled basement is perfect for future development. This is the perfect place to call home. *** Home is under construction and will be complete by February 2026 the photos being used are from the same home recently built the colors may vary*** (id:63502)
Royal LePage Arteam Realty
21027 25 Av Nw
Edmonton, Alberta
Welcome to the Dakota built by the award-winning builder Pacesetter homes and is located in the heart of Uplands at Riverview and only steps from the new provincial park. Once you enter the home you are greeted by luxury vinyl plank flooring throughout the great room, kitchen, and the breakfast nook. Your large kitchen features tile back splash, an island a flush eating bar, quartz counter tops and an undermount sink. Just off of the nook tucked away by the rear entry is a 2 piece powder room. Upstairs is the master's retreat with a large walk in closet and a 3-piece en-suite. The second level also include 2 additional bedrooms with a conveniently placed main 4-piece bathroom. This home also comes with a side separate entrance perfect for a future rental suite. Close to all amenities and easy access to the Anthony Henday. *** Under construction and will be complete by February 2026 so the photos shown are from the same model that was recently built colors may vary **** (id:63502)
Royal LePage Arteam Realty
18955 28 Av Nw
Edmonton, Alberta
Welcome to the Kaylan built by the award-winning builder Pacesetter homes and is located in the heart of the Uplands at Riverview and just steps to the neighborhood parks and walking trails, this home sits on a over sized lot. As you enter the home you are greeted by luxury vinyl plank flooring throughout the great room, kitchen, and the breakfast nook. Your large kitchen features tile back splash, an island a flush eating bar, quartz counter tops and an undermount sink. Just off of the kitchen and tucked away by the front entry is a den and a 3 piece bathroom. Upstairs is the master's retreat with a large walk in closet and a 4-piece en-suite. The second level also include 2 additional bedrooms with a conveniently placed main 4-piece bathroom and a good sized bonus room. Close to all amenities and easy access to the Henday. *** Home is under construction and the photos used are from a previously built home same model colors may vary , to be complete by March 2026*** (id:63502)
Royal LePage Arteam Realty

