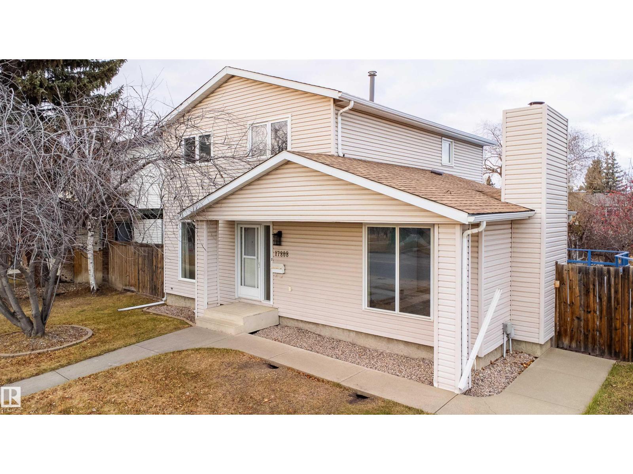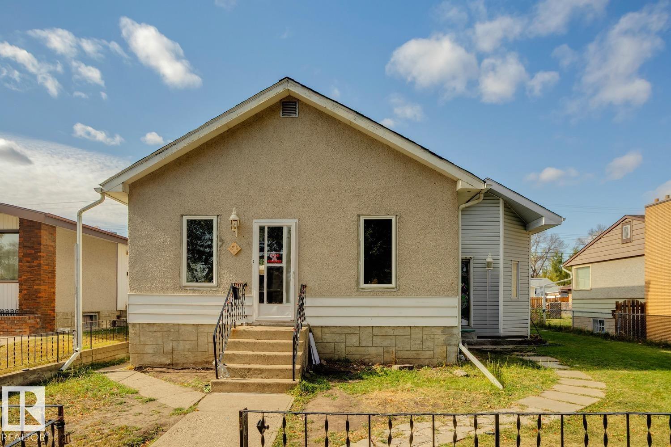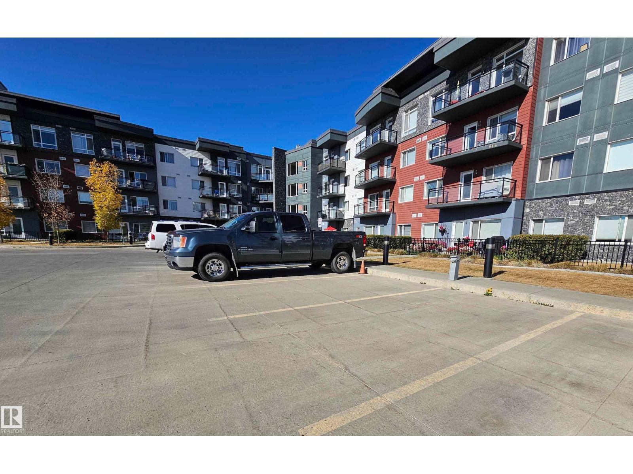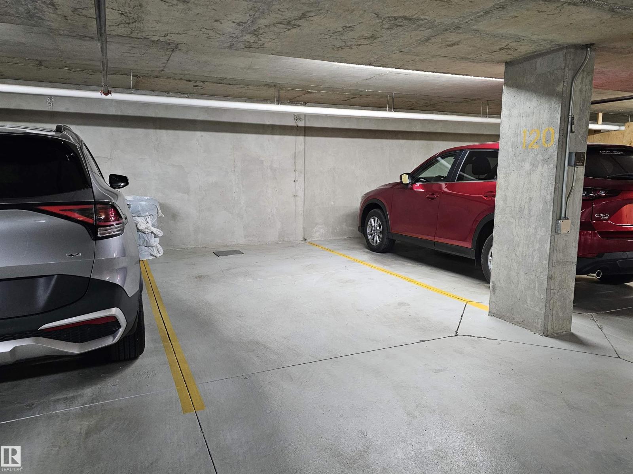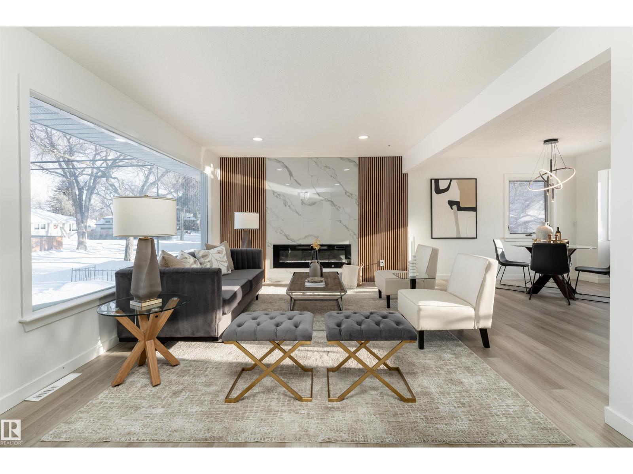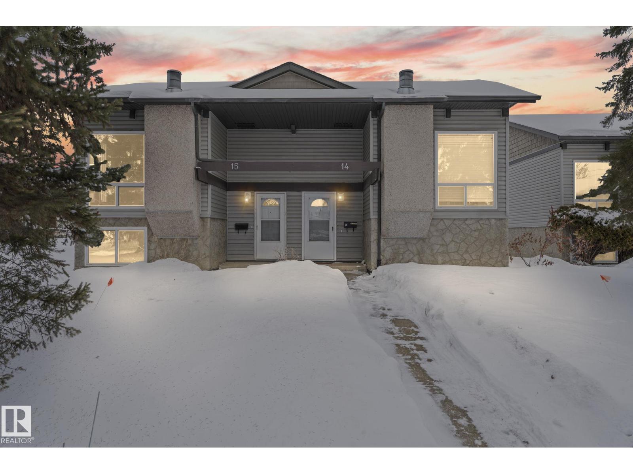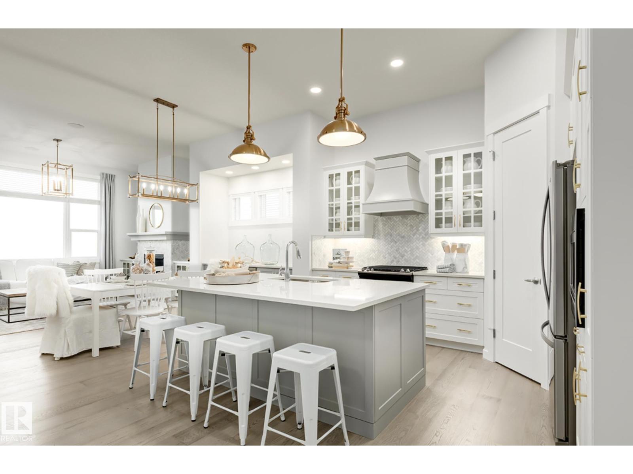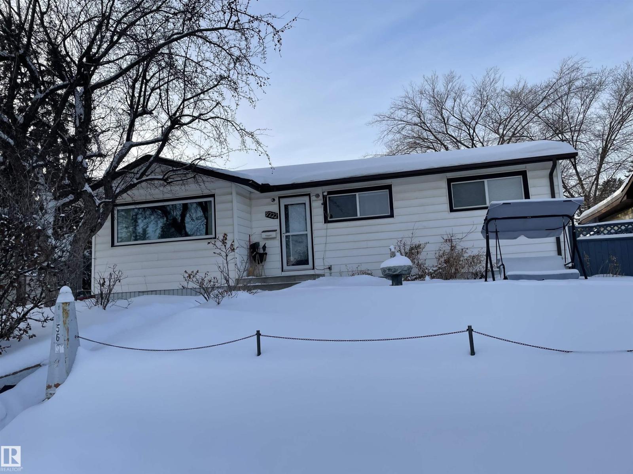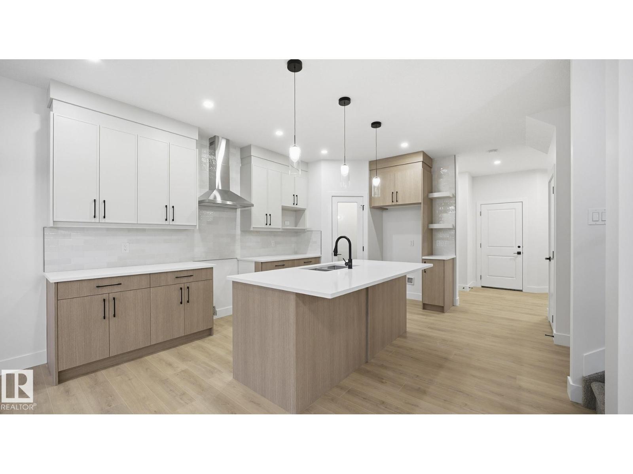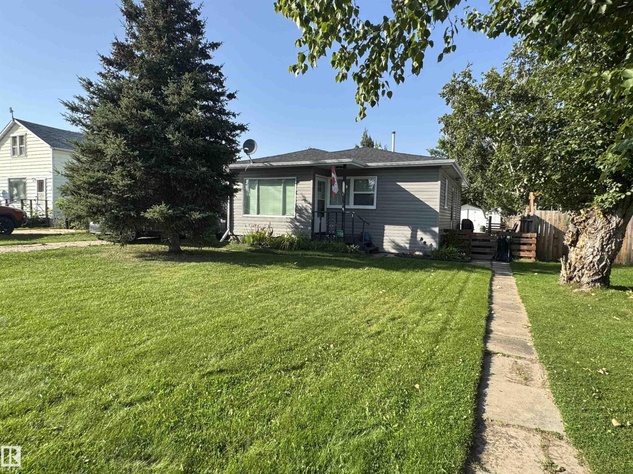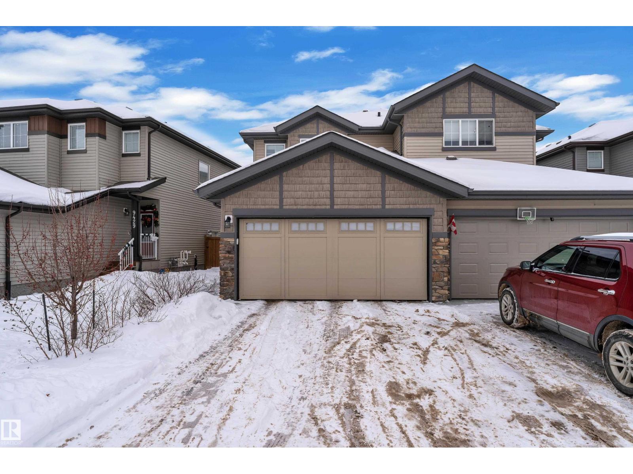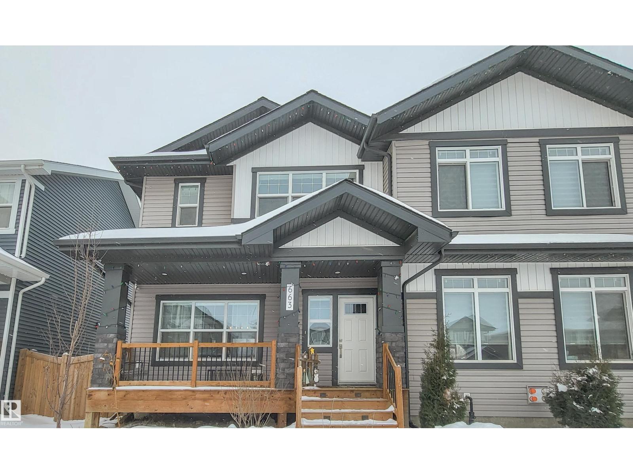17808 76 Av Nw
Edmonton, Alberta
Great opportunity!! fully renovated 2 story family home. Main floor it's a comfortable space containing a living room, dining room, kitchen with breakfast nook a half bath and a cozy family room with a fireplace that opens to the extensive deck. Very comfortable upstairs living area with spacious 2 bedrooms a 4 pc bath, a private large master bedroom, containing His & Her closets and a modern 4 pc en-suited bathroom. The basement has a large second family room/rec room, a 3 pc bath and lots of extra storage space. The back yard it's landscaped, has fruit trees, space for a garden to grow your summer veggies, gated RV parking space and a large deck for summer family and friend gatherings. Make this family home your own, Close to schools, parks, trails, playgrounds, shopping and super easy commute. Located in the SW of Edmonton. (id:63502)
RE/MAX River City
12116 48 St Nw
Edmonton, Alberta
This unique 3-bedroom, 2-bath 1.5-storey home sits on a generous 52' x 124' lot on a quiet residential street, directly across from Beacon Heights Elementary School and park. The upper level features two well-sized bedrooms with separate heating, while the main floor offers flexible living space, including a third bedroom and a dedicated office area. The raised and extended basement includes a fully separate side entrance, bedroom, flex space, its own laundry, and a full bathroom, making it an excellent foundation for future development or added family space. A single detached garage provides added convenience, and the roof was replaced in 2024. With convenient access to public transit, the Yellowhead, and 50th Street, daily commuting and errands are simple. Whether you're looking for a family home you can make your own or exploring the property’s long-term potential, this one offers a solid opportunity in a great location. (id:63502)
RE/MAX River City
7508 Getty Green Gate Nw
Edmonton, Alberta
Don't miss out on owning a convenient, titled, ENERGIZED above-ground parking stall at the highly sought-after Stafford Greens Condo complex in Granville! Tired of the street parking scramble? Secure your dedicated spot now and enjoy the ultimate in convenience. Parking stall in one of West Edmonton's most desirable condo complexes, Stafford Greens. Located minutes from major amenities: Quick access to Costco, Hampton Market, Save-On-Foods, and West Edmonton Mall. Easy and fast connection to the Anthony Henday and Whitemud Drive. Whether you're a resident looking for a second spot, or an owner who wants to maximize their condo's value, this is an investment in daily convenience. (id:63502)
Royal LePage Premier Real Estate
7508 Getty Green Gate Nw
Edmonton, Alberta
Stop scraping ice and dealing with cold starts! This is a rare opportunity to own a premium, titled parking stall in one of West Edmonton's most desirable condo complexes, Stafford Greens. This Heated & Underground Parking Stall will protect your vehicle from Edmonton's harsh winters and scorching summers. Enjoy the luxury of stepping into a warm, snow-free car every day. Located in the well-managed Stafford Greens complex, this stall offers secure access and an added layer of protection for your investment. Located in the sought-after Granville community, you're just minutes from major amenities: Quick access to Costco, Hampton Market, Save-On-Foods, and West Edmonton Mall. Easy and fast connection to the Anthony Henday and Whitemud Drive. (id:63502)
Royal LePage Premier Real Estate
13307 116 Av Nw
Edmonton, Alberta
Get Inspired in Woodcroft! Professionally Renovated with over 2000 sq ft of liveable space on a 50x125 lot. Essentially a New Build with 4 Bedrooms + DEN and 3 FULL baths! Main floor features gorgeous vinyl plank flooring, a spacious living room with fireplace, remodeled kitchen with quartz counters a large dining area. 2 large bedrooms and the master suite features a 4 pc bath! There is also main floor laundry. The Fully finished basement has its own separate entrance and provides 2 large bedrooms, 2nd kitchen to the same standard as the main floor with pantry, laundry, large family room full 3 pc bath and a DEN! Outside is your fully fenced backyard, Single Detached Garage and RV Parking! Highlights include Recessed Lighting Throughout, Lights, New Windows, Plumbing, Sump pump, backwater flow valve, electrical, Quartz throughout, Ventilation fans, full appliance package and more! Turn key! Modern elegance meets practicality! (id:63502)
Exp Realty
15 Northwoods Vg Nw
Edmonton, Alberta
Calling all first-time home buyers and savvy investors! This bright and functional 2 bedroom, 1 bathroom open-concept duplex condo is the perfect place to start or a smart addition to your investment portfolio. Step inside and see the spacious layout enhanced by vaulted ceilings that create an airy, welcoming feel. Imagine relaxing or entertaining on your extended back deck, complete with a gas BBQ hookup, ideal for summer evenings. Feel the added privacy of a corner unit, offering extra space and no close neighbour on one side. With a practical layout, great natural light, and strong rental appeal, this property offers comfort, convenience, and value. Whether you’re buying your first home or looking to invest, this is an opportunity you won’t want to miss! (id:63502)
RE/MAX Excellence
63 Rhea Cr
St. Albert, Alberta
Introducing the “Sedona” by MasterCraft builder, Homes By Avi. A luxury half-duplex bungalow villa nestled in the heart of Riverside, St. Albert. LOVE where you LIVE surrounded by tranquil walking paths, ponds & green-space. Designed for comfort living with everything you need on 10 ft main level; primary suite w/luxury ensuite, laundry, front flex space (or guest rm), mudroom off garage & powder rm. Sophisticated finishings throughout include luxury vinyl plank flooring, electric F/P w/maple-stained mantle, 8ft interior doors, satin nickel light fixtures, matt black hardware/chrome plumbing fixtures & 6mm textured shower door. Entertaining kitchen showcases 42” cabinets, soft close pot & pan drawers, upgraded quartz countertops, eat-on centre island, corner pantry w/MDF shelving, hood fan, microwave & robust appliance allowance. Finished basement w/734 sqft of developed space that includes rec rm, bdrm & 4pc bath. Massive amounts of storage in undeveloped section. Back deck & 1 year lawn maintenance. (id:63502)
Real Broker
9222 156 St Nw Nw
Edmonton, Alberta
Renovated with in law suite PLUS: 1) ZONED RM H16 or MEDIUM SCALE RESIDENTIAL; and 2) ON 725.45 M2 OR 7,808 SQ. FT. LOT. FRONTAGE IS: 19.86 m or 65 ft. 3) ON LRT STREET; CLOSE TO WEM AND MEADOWLARK SHOPPING AND MEDICAL CENTRE; MAKING THIS A GREAT DEVELOPMENT SITE. Recent renovations include: windows, exterior doors, two electrical panels and shingles. Home in good shape. Over-sized 24 x 20 insulated, heated, front-drive garage with a new 30-amp electrical panel. (id:63502)
Now Real Estate Group
110 Spring Li
Spruce Grove, Alberta
This stunning duplex blends modern design with everyday practicality. The open-concept main floor features a chef-inspired kitchen with full-height cabinetry and quartz countertops, flowing seamlessly into a bright great room complete with a shiplap feature wall and cozy electric fireplace. Upstairs, the primary suite offers a peaceful retreat with a tray ceiling and a spa-like 4-piece ensuite. Two additional bedrooms, a convenient upstairs laundry room, and a versatile loft area complete the upper level. Thoughtful upgrades include 9’ ceilings on both the main and basement levels, custom MDF shelving throughout, a garage floor drain, gas lines for a BBQ, a tankless gas water heater, high-efficiency furnace, and an HRV system. The side entrance to the basement provides the perfect opportunity for future development. Appliances and blinds are included—move in before the holidays! (id:63502)
Exp Realty
5104 50 Av
Pickardville, Alberta
Welcome to this beautifully renovated 2-bedroom, 2-bath bungalow in the quiet community of Pickardville, just minutes from Westlock and an easy 40-minute drive to St. Albert or Edmonton’s west side. This one-level home features a stunning modern kitchen with a large island, newer appliances, and a bright open layout perfect for everyday living or entertaining. Recent upgrades include a high-efficiency furnace (Dec 2024), shingles (2017), hot water tank (2019), and custom gutter protectors, giving you peace of mind for years to come. The fenced backyard offers tons of space to build your dream garage, while the beautiful deck is the perfect spot to relax and enjoy the outdoors. With all the major updates complete, this move-in ready home is ideal whether you’re a first-time buyer, looking to downsize, or wanting a low-maintenance property in a welcoming community. (id:63502)
Exp Realty
9425 206a St Nw
Edmonton, Alberta
Welcome to this beautifully maintained 3-bedroom home in the desirable community of Webber Greens. Offering a spacious and functional layout, this home features upgraded lighting throughout, a bright and inviting space.The main floor welcomes you with an open foyer, a generous kitchen, and a spacious living and dining area, perfect for everyday living and entertaining. A convenient 2-piece bathroom completes this level. Upstairs, the primary bedroom boasts a walk-in closet and a private Ensuite, while two additional spacious bedrooms share a full bathroom. Upstairs laundry adds extra convenience. Unfinished basement, offering endless potential for your future plans and customization. Enjoy outdoor living in a good-sized backyard with a deck, perfect for relaxing or hosting guest. Additional highlights include an DOUBLE ATTACHED Garage and the convenience of a school within walking distance. This is a fantastic opportunity for families or first-time buyers seeking comfort, space, and an excellent location. (id:63502)
Maxwell Devonshire Realty
663 Lewis Greens Dr Nw
Edmonton, Alberta
Lighted steps lead to a charming covered porch and into this bright and beautiful 2-storey with 1529 sqft above grade. Featuring 3 bedrooms and 2.5 bathrooms, this custom-built home offers stylish vinyl plank flooring and plush carpet. The stunning kitchen is a showstopper, with custom cabinetry to the ceiling, striking tile backsplash, covered range hood, stainless steel appliances including a gas stove, a large quartz island, and sliding barn door access to a spacious pantry. Enjoy two electric fireplaces—one in the living room and one in the primary bedroom—along with tall ceilings, ceiling speakers, central air conditioning, custom Hunter Douglas blinds. Upstairs, all bedrooms have blackout curtains and there is convenient upper-floor laundry. The primary suite offers a large shower, double sinks, and a huge walk-in closet with organizers. Back deck has bbq gas line, raised garden beds, and a double detached garage. It's family living in an ideal location, close to schools and all kinds of services! (id:63502)
Century 21 Leading

