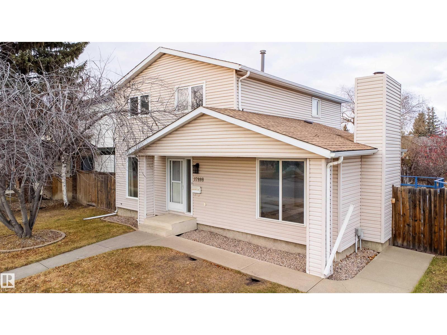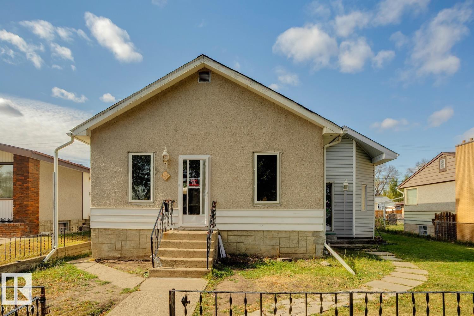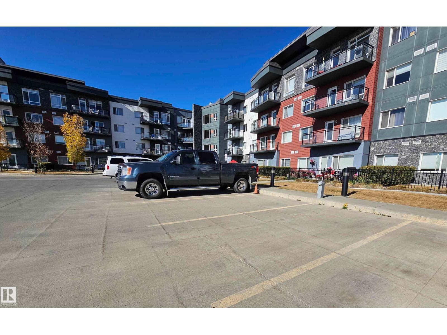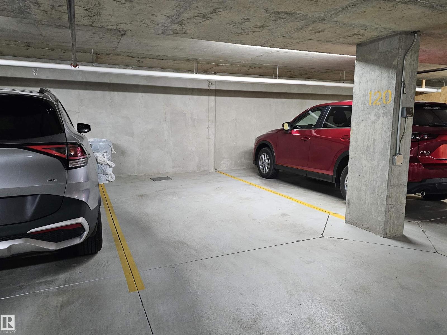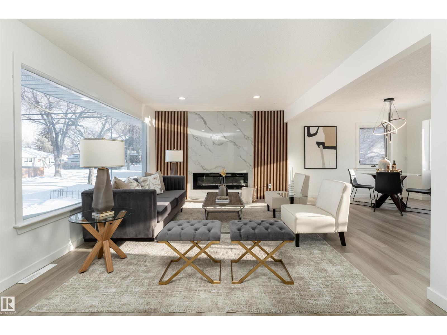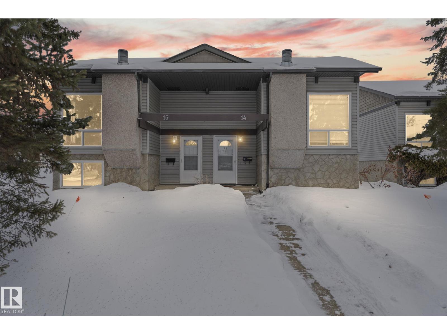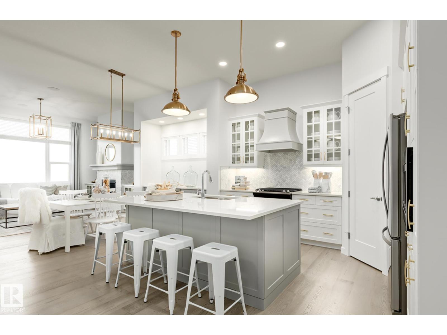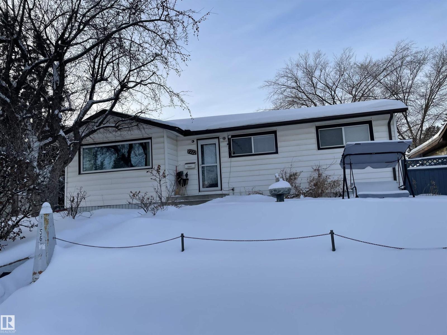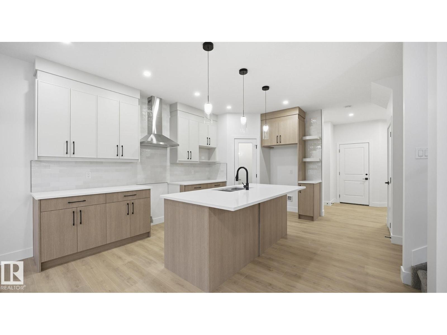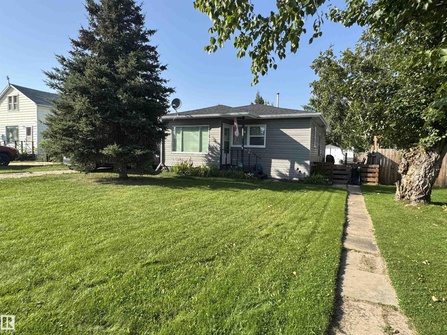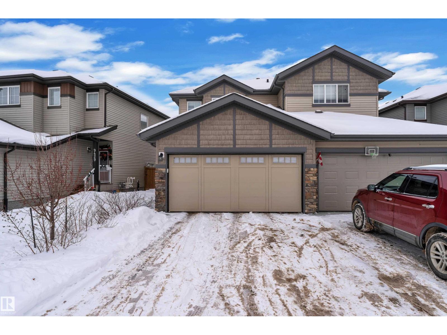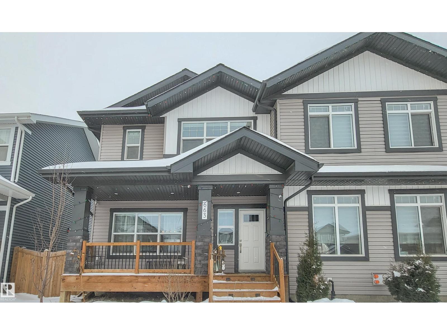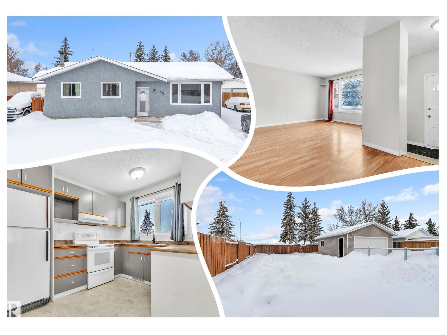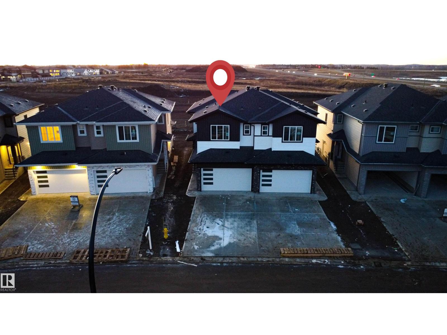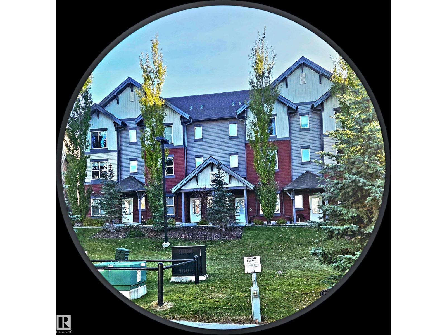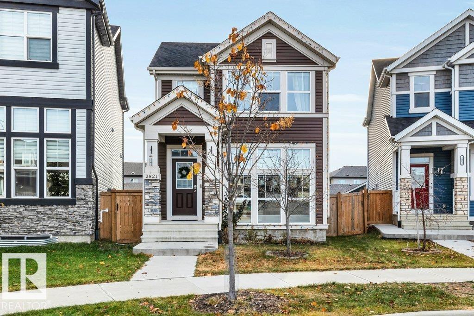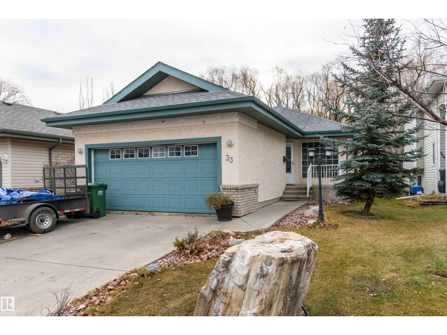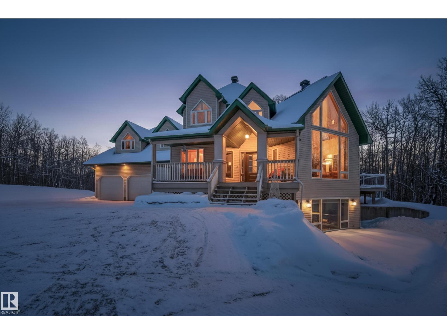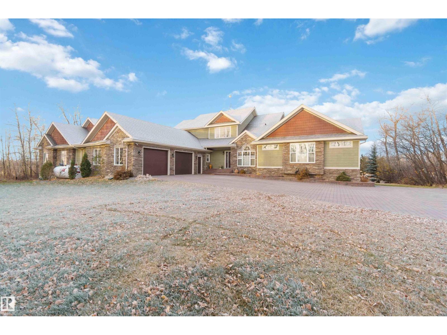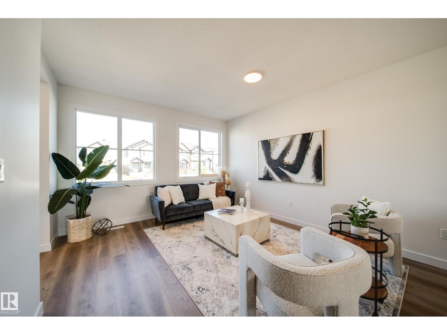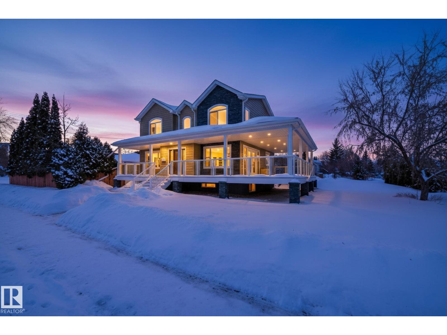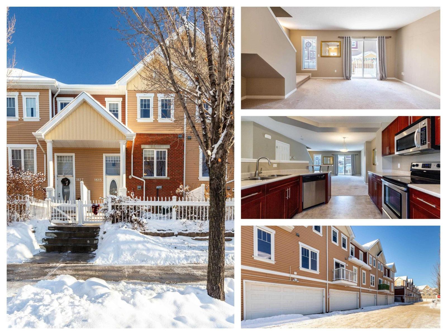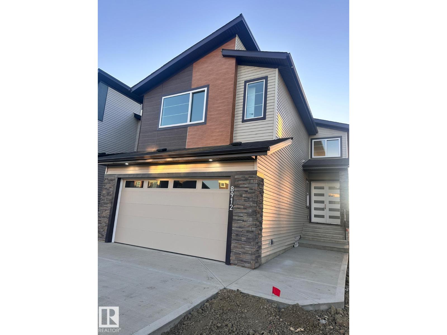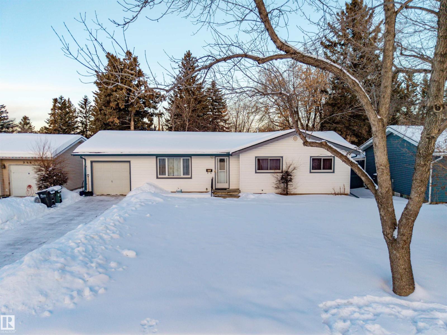17808 76 Av Nw
Edmonton, Alberta
Great opportunity!! fully renovated 2 story family home. Main floor it's a comfortable space containing a living room, dining room, kitchen with breakfast nook a half bath and a cozy family room with a fireplace that opens to the extensive deck. Very comfortable upstairs living area with spacious 2 bedrooms a 4 pc bath, a private large master bedroom, containing His & Her closets and a modern 4 pc en-suited bathroom. The basement has a large second family room/rec room, a 3 pc bath and lots of extra storage space. The back yard it's landscaped, has fruit trees, space for a garden to grow your summer veggies, gated RV parking space and a large deck for summer family and friend gatherings. Make this family home your own, Close to schools, parks, trails, playgrounds, shopping and super easy commute. Located in the SW of Edmonton. (id:63502)
RE/MAX River City
12116 48 St Nw
Edmonton, Alberta
This unique 3-bedroom, 2-bath 1.5-storey home sits on a generous 52' x 124' lot on a quiet residential street, directly across from Beacon Heights Elementary School and park. The upper level features two well-sized bedrooms with separate heating, while the main floor offers flexible living space, including a third bedroom and a dedicated office area. The raised and extended basement includes a fully separate side entrance, bedroom, flex space, its own laundry, and a full bathroom, making it an excellent foundation for future development or added family space. A single detached garage provides added convenience, and the roof was replaced in 2024. With convenient access to public transit, the Yellowhead, and 50th Street, daily commuting and errands are simple. Whether you're looking for a family home you can make your own or exploring the property’s long-term potential, this one offers a solid opportunity in a great location. (id:63502)
RE/MAX River City
7508 Getty Green Gate Nw
Edmonton, Alberta
Don't miss out on owning a convenient, titled, ENERGIZED above-ground parking stall at the highly sought-after Stafford Greens Condo complex in Granville! Tired of the street parking scramble? Secure your dedicated spot now and enjoy the ultimate in convenience. Parking stall in one of West Edmonton's most desirable condo complexes, Stafford Greens. Located minutes from major amenities: Quick access to Costco, Hampton Market, Save-On-Foods, and West Edmonton Mall. Easy and fast connection to the Anthony Henday and Whitemud Drive. Whether you're a resident looking for a second spot, or an owner who wants to maximize their condo's value, this is an investment in daily convenience. (id:63502)
Royal LePage Premier Real Estate
7508 Getty Green Gate Nw
Edmonton, Alberta
Stop scraping ice and dealing with cold starts! This is a rare opportunity to own a premium, titled parking stall in one of West Edmonton's most desirable condo complexes, Stafford Greens. This Heated & Underground Parking Stall will protect your vehicle from Edmonton's harsh winters and scorching summers. Enjoy the luxury of stepping into a warm, snow-free car every day. Located in the well-managed Stafford Greens complex, this stall offers secure access and an added layer of protection for your investment. Located in the sought-after Granville community, you're just minutes from major amenities: Quick access to Costco, Hampton Market, Save-On-Foods, and West Edmonton Mall. Easy and fast connection to the Anthony Henday and Whitemud Drive. (id:63502)
Royal LePage Premier Real Estate
13307 116 Av Nw
Edmonton, Alberta
Get Inspired in Woodcroft! Professionally Renovated with over 2000 sq ft of liveable space on a 50x125 lot. Essentially a New Build with 4 Bedrooms + DEN and 3 FULL baths! Main floor features gorgeous vinyl plank flooring, a spacious living room with fireplace, remodeled kitchen with quartz counters a large dining area. 2 large bedrooms and the master suite features a 4 pc bath! There is also main floor laundry. The Fully finished basement has its own separate entrance and provides 2 large bedrooms, 2nd kitchen to the same standard as the main floor with pantry, laundry, large family room full 3 pc bath and a DEN! Outside is your fully fenced backyard, Single Detached Garage and RV Parking! Highlights include Recessed Lighting Throughout, Lights, New Windows, Plumbing, Sump pump, backwater flow valve, electrical, Quartz throughout, Ventilation fans, full appliance package and more! Turn key! Modern elegance meets practicality! (id:63502)
Exp Realty
15 Northwoods Vg Nw
Edmonton, Alberta
Calling all first-time home buyers and savvy investors! This bright and functional 2 bedroom, 1 bathroom open-concept duplex condo is the perfect place to start or a smart addition to your investment portfolio. Step inside and see the spacious layout enhanced by vaulted ceilings that create an airy, welcoming feel. Imagine relaxing or entertaining on your extended back deck, complete with a gas BBQ hookup, ideal for summer evenings. Feel the added privacy of a corner unit, offering extra space and no close neighbour on one side. With a practical layout, great natural light, and strong rental appeal, this property offers comfort, convenience, and value. Whether you’re buying your first home or looking to invest, this is an opportunity you won’t want to miss! (id:63502)
RE/MAX Excellence
63 Rhea Cr
St. Albert, Alberta
Introducing the “Sedona” by MasterCraft builder, Homes By Avi. A luxury half-duplex bungalow villa nestled in the heart of Riverside, St. Albert. LOVE where you LIVE surrounded by tranquil walking paths, ponds & green-space. Designed for comfort living with everything you need on 10 ft main level; primary suite w/luxury ensuite, laundry, front flex space (or guest rm), mudroom off garage & powder rm. Sophisticated finishings throughout include luxury vinyl plank flooring, electric F/P w/maple-stained mantle, 8ft interior doors, satin nickel light fixtures, matt black hardware/chrome plumbing fixtures & 6mm textured shower door. Entertaining kitchen showcases 42” cabinets, soft close pot & pan drawers, upgraded quartz countertops, eat-on centre island, corner pantry w/MDF shelving, hood fan, microwave & robust appliance allowance. Finished basement w/734 sqft of developed space that includes rec rm, bdrm & 4pc bath. Massive amounts of storage in undeveloped section. Back deck & 1 year lawn maintenance. (id:63502)
Real Broker
9222 156 St Nw Nw
Edmonton, Alberta
Renovated with in law suite PLUS: 1) ZONED RM H16 or MEDIUM SCALE RESIDENTIAL; and 2) ON 725.45 M2 OR 7,808 SQ. FT. LOT. FRONTAGE IS: 19.86 m or 65 ft. 3) ON LRT STREET; CLOSE TO WEM AND MEADOWLARK SHOPPING AND MEDICAL CENTRE; MAKING THIS A GREAT DEVELOPMENT SITE. Recent renovations include: windows, exterior doors, two electrical panels and shingles. Home in good shape. Over-sized 24 x 20 insulated, heated, front-drive garage with a new 30-amp electrical panel. (id:63502)
Now Real Estate Group
110 Spring Li
Spruce Grove, Alberta
This stunning duplex blends modern design with everyday practicality. The open-concept main floor features a chef-inspired kitchen with full-height cabinetry and quartz countertops, flowing seamlessly into a bright great room complete with a shiplap feature wall and cozy electric fireplace. Upstairs, the primary suite offers a peaceful retreat with a tray ceiling and a spa-like 4-piece ensuite. Two additional bedrooms, a convenient upstairs laundry room, and a versatile loft area complete the upper level. Thoughtful upgrades include 9’ ceilings on both the main and basement levels, custom MDF shelving throughout, a garage floor drain, gas lines for a BBQ, a tankless gas water heater, high-efficiency furnace, and an HRV system. The side entrance to the basement provides the perfect opportunity for future development. Appliances and blinds are included—move in before the holidays! (id:63502)
Exp Realty
5104 50 Av
Pickardville, Alberta
Welcome to this beautifully renovated 2-bedroom, 2-bath bungalow in the quiet community of Pickardville, just minutes from Westlock and an easy 40-minute drive to St. Albert or Edmonton’s west side. This one-level home features a stunning modern kitchen with a large island, newer appliances, and a bright open layout perfect for everyday living or entertaining. Recent upgrades include a high-efficiency furnace (Dec 2024), shingles (2017), hot water tank (2019), and custom gutter protectors, giving you peace of mind for years to come. The fenced backyard offers tons of space to build your dream garage, while the beautiful deck is the perfect spot to relax and enjoy the outdoors. With all the major updates complete, this move-in ready home is ideal whether you’re a first-time buyer, looking to downsize, or wanting a low-maintenance property in a welcoming community. (id:63502)
Exp Realty
9425 206a St Nw
Edmonton, Alberta
Welcome to this beautifully maintained 3-bedroom home in the desirable community of Webber Greens. Offering a spacious and functional layout, this home features upgraded lighting throughout, a bright and inviting space.The main floor welcomes you with an open foyer, a generous kitchen, and a spacious living and dining area, perfect for everyday living and entertaining. A convenient 2-piece bathroom completes this level. Upstairs, the primary bedroom boasts a walk-in closet and a private Ensuite, while two additional spacious bedrooms share a full bathroom. Upstairs laundry adds extra convenience. Unfinished basement, offering endless potential for your future plans and customization. Enjoy outdoor living in a good-sized backyard with a deck, perfect for relaxing or hosting guest. Additional highlights include an DOUBLE ATTACHED Garage and the convenience of a school within walking distance. This is a fantastic opportunity for families or first-time buyers seeking comfort, space, and an excellent location. (id:63502)
Maxwell Devonshire Realty
663 Lewis Greens Dr Nw
Edmonton, Alberta
Lighted steps lead to a charming covered porch and into this bright and beautiful 2-storey with 1529 sqft above grade. Featuring 3 bedrooms and 2.5 bathrooms, this custom-built home offers stylish vinyl plank flooring and plush carpet. The stunning kitchen is a showstopper, with custom cabinetry to the ceiling, striking tile backsplash, covered range hood, stainless steel appliances including a gas stove, a large quartz island, and sliding barn door access to a spacious pantry. Enjoy two electric fireplaces—one in the living room and one in the primary bedroom—along with tall ceilings, ceiling speakers, central air conditioning, custom Hunter Douglas blinds. Upstairs, all bedrooms have blackout curtains and there is convenient upper-floor laundry. The primary suite offers a large shower, double sinks, and a huge walk-in closet with organizers. Back deck has bbq gas line, raised garden beds, and a double detached garage. It's family living in an ideal location, close to schools and all kinds of services! (id:63502)
Century 21 Leading
9208 99a Av
Morinville, Alberta
Nice bungalow, nearly 1200 sq/ft! GREAT curb appeal w/ a recent grey painted STUCCO exterior, 3 year old shingles & NEWER vinyl windows done 2 yrs ago. Park in the NEWER, DOUBLE, INSULATED, drywalled, detached garage; it has a sizeable STORAGE SHED attached to it & is accessed from the garage. FAMILY FRIENDLY w/ 3 ample bedrooms on the main floor w/ an UPDATED 4 piece bath & a MODERN 2 piece ENSUITE. Cook in the U-SHAPED kitchen, over looking the rear yard, w/ WHITE appliances opening onto the big, BRIGHT, dining & living rooms, perfect for entertaining guests! In the basement you will find a large FAMILY ROOM w/ a BRICK fireplace & 2 Piece Bath. Enjoy your GENEROUS laundry room/mechanical room, H2O tank is 3 yrs old. 2 MORE BEDROOMS are great for extra family. The yard is FULLY FENCED & features a long driveway for EXTRA PARKING. Close to all amenities including schools & shopping, see it you'll LOVE this place! (id:63502)
RE/MAX River City
16 Axelwood Cr
Spruce Grove, Alberta
PERFECT BRAND-NEW DUPLEX WITH MANY UPGRADES AND CUSTOM BUILT FOR STARTER/ INVESTMENT/ DOWNSIZING OPPORTUNITY. LOCATED IN THE JESPERDALE COMMUNITY OF SPRUCE GROVE! This 3 bedroom, 2.5 bath, plus loft, is located close to schools & recreation Centre. Main floor has high ceiling foyer and kitchen with modern cabinetry, quartz countertops, stainless steel appliances and spacious pantry. Perfect for cooking meals and entertaining! Family room has OPEN TO ABOVE concept, comfortable setting with fireplace and huge windows. Spacious nook with lots of sunlight and half bath finishes main level. Walk up the stairs to master bedroom with 5-piece ensuite/ spacious walk-in closet, two bedrooms, 3-piece bath and loft. Laundry room also conveniently located on upper level. Unfinished basement with separate entrance, 9' ceiling and roughed in bathroom is waiting for creative ideas.TRIPLE PANE WINDOWS / NO CONDO FEES. (id:63502)
Exp Realty
#55 655 Watt Bv Sw
Edmonton, Alberta
This immaculate freshly painted end unit townhouse has an incredible design with over 1,500 sqft of living space. It features a large living room with a 9 foot ceiling, lots of natural light, and a spacious kitchen equipped with stainless steel appliances, granite countertops, very large island, built in buffet with a wine cooler, and a pantry. This floor also has a 2 piece bathroom and a large deck. Upstairs you will find two spacious primary bedrooms with two full bath ensuites and plenty of closet space. The washer and dryer are conveniently located in the upper floor. Other bonuses included are the double attached garage, a central A/C for hot summer days and a window in the ensuite. The amenities include a clubhouse (social room and gym), visitor parking, lake access and more. Located in Walker Lakes only minutes from south common and the international airport. Move in ready! (id:63502)
Now Real Estate Group
2821 Anton Wd Sw
Edmonton, Alberta
Listed under city assessed value!! Check this stunning home in most desirable community of Allard! Key features include 11’ ceilings in dining area, 9 feet ceiling on main level and basement, triple pane windows, In-built speakers in living and kitchen area, Big yard, concrete pad, high efficient furnace and HWT. The main floor features an open-concept layout with quartz countertops, modern finishes, and a convenient powder room. Upstairs includes a spacious primary bedroom with ensuite, plus two additional bedrooms and a full bath. The large pie-shaped lot provides plenty of space for kids to play, while the double detached garage keeps your vehicles protected in winter. The house is located close to schools, parks, shopping plazas and airport. (id:63502)
Initia Real Estate
33 Eldorado Dr
St. Albert, Alberta
BACKS ONTO PARK! INCREDIBLE TREED SETTING! This lovely bungalow offers a prime location, functionality and value! Welcome to Eldorado Drive in St. Albert! Featuring an open concept with 1309 square feet plus an almost fully finished basement (unfinished storage space). Generous entry way, beautiful kitchen with dining area, and a spacious living room with gleaming hardwood floors and gas fireplace. The Primary Bedroom has its own private 3-piece ensuite with tub plus a walk-in closet. The second bedroom is on the main floor as well. Convenient main floor laundry & a 3 piece bathroom. The basement boasts 9 ft ceilings, vinyl plank flooring, a large family room, 3rd bedroom, flex space, 3-piece bathroom and storage space. Lovely deck with gas hook up for bbq and a private & fenced backyard with a gate. NEW SHINGLES (2024), NEW motor in the furnace (2025), and a NEW thermostat (2025). Double attached garage and great curb appeal! IMMEDIATE POSSESSION is available! Visit REALTOR® website for more information. (id:63502)
RE/MAX Elite
#25 52245 Rge Road 225
Rural Strathcona County, Alberta
STUNNING, originally owned & truly unique custom 2-storey just 5 mins to Sherwood Park & 30 mins to downtown Edmonton! Set in a gorgeous natural setting surrounded by forest & TOTAL privacy, this home offers 3670 sq ft of living space w/quality renos in recent years. Spacious foyer opens to vaulted living room w/cozy stone FP & chef's kitchen leading to a large deck overlooking treed backyard. Main level also features a formal dining room, office & large mudroom w/laundry leading to the heated triple attached garage. Upstairs are 3 well-sized bdrms, including an impressive primary retreat. This serene sanctuary showcases a spa-inspired ensuite w/dual sinks, free-standing tub & lg tiled shower. W/O bsmt includes huge family/rec rm, wet bar, workout/flex area, lg bdrm & 4pc bath. Upgrades: 2 HWT's (2023), 50-yr shingles (2012), aerobic treatment system (2011), furnace motors/motherboard (2024), new carpet, paint thru-out & so much more! Perfect for families wanting country life close to city amenities! (id:63502)
Now Real Estate Group
50344 Rge Rd 243
Rural Leduc County, Alberta
ATTACHED SHOP! GARAGE PARKING FOR 5! Quiet country living near Beaumont & minutes to Edmonton! This exceptional property feats a stunning MAIN HOUSE and a brand new GUEST HOUSE! Luxury, comfort & versatility on a beautifully landscaped 2.4 acre overlooking a peaceful pond. The main house offers 4beds & 3.5baths. The main floor features an office, spacious primary with a spa-like 5pc ensuite & massive walk-in closet. The chef’s dream kitchen offers an induction cooktop, dbl wall ovens & granite counters, plus a bright living area w/ F/P. Upstairs offers a 2nd primary w/a 5pc ensuite & walk-in closet plus 2beds joined by a Jack & Jill bath. The F/F W/O basement includes a rec rm, theatre rm, 3pc bath, F/P, in-floor heating & ample storage. Don’t forget the OVERSIZED 3 CAR attached garage & MASSIVE ATTACHED SHOP. Outside, enjoy a tiered deck, fire pit pad & custom stone driveway! The brand new 2bed, 4pc bath guest house also offers an oversized dbl attached garage! All this home needs is YOU! (id:63502)
Exp Realty
59 Sienna Bv
Fort Saskatchewan, Alberta
Turn key & move in ready! Welcome to The Emerald, thoughtfully crafted by AWARD WINNING builder Justin Gray Homes, known for quality & innovation. Showcasing 1657 SF of style & smart design in the family friendly Sienna, w/professionally curated Modern Farmhouse interior colour palette, SOUTH facing backyard and a FREE BUILDER-INCLUDED DETACHED DOUBLE CAR GARAGE PROMO! Greeted by main floor LUXURY vinyl plank flooring, plush carpet upstairs & a bright open concept layout. Enjoy a spacious kitchen w/UPGRADED shaker style soft close cabinetry, a WALK IN pantry, & QUARTZ COUNTERS, plus APPLIANCES INCLUDED. Upstairs find 3 LARGE bedrms, BONUS rm, & upper laundry rm. The serene primary retreat has an elegant panelled feature wall, WALK IN CLOSET and private full ensuite. Built on an UPGRADED 32MPA foundation w/Delta wrap on tar sprayed concrete walls, triple pane windows, PLUS full LANDSCAPING included. Minutes from schools, parks, & everyday essentials, this is more than just a house, it’s your next chapter. (id:63502)
Maxwell Polaris
9714 87 St Nw
Edmonton, Alberta
Beautifully renovated two-storey home with a legal 1-bedroom basement suite, ideally situated on a corner lot facing Strathearn Park and just steps from the trail system. This property offers 5 bedrooms, 3.5 bathrooms, and a double detached garage—perfect for families or investors alike. The bright main level features a functional layout highlighted by Brazilian cherry hardwood flooring and access to a wrap-around deck, ideal for entertaining or enjoying park views. Upstairs, the spacious primary bedroom includes a private balcony overlooking the green space and an ensuite finished with elegant marble tile. The legal basement suite provides excellent income potential or comfortable space for extended family. Move-in ready with modern updates throughout, this home combines comfort, versatility, and an unbeatable park-side location. (id:63502)
RE/MAX Excellence
1615 Towne Centre Bv Nw
Edmonton, Alberta
Welcome to this beautifully maintained home in the heart of South Terwillegar. The well-designed layout offers bright, open living spaces filled with natural light, This home features three spacious bedrooms, ideal for families, guests, or a home office. The kitchen is thoughtfully designed with upgraded stainless steel appliances, combining style and functionality for everyday living and entertaining. Enjoy year-round comfort with central air conditioning. Step outside to your back-facing balcony or front-facing patio—perfect for morning coffee or relaxing after a long day. Parking is effortless with a double attached garage, plus ample visitor and street parking directly in front of the unit. With low condo fees, this home offers excellent value and affordability. Located in a vibrant, family-friendly community close to parks, schools, shopping, dining, and major commuter routes, this is a fantastic opportunity to own in one of Edmonton’s most desirable neighborhoods. (id:63502)
RE/MAX Excellence
8912 Mayday Wy Sw
Edmonton, Alberta
The Concords in Orchards, SW Edmonton, proudly offers a remarkable residence available for immediate possession. This stunning 2430 Sqft property showcases 5 spacious bedrooms and 4 full baths, complemented by an airy open-to-above living room and additional windows throughout. The main floor features a convenient full bath and bedroom, while the elegantly appointed spice kitchen boasts ample cabinetry, counterspace, and a generous pantry with premium upgrades. The second floor offers a versatile bonus room, 4 bedrooms, and 3 full baths. Situated on a regular lot, this exceptional property features a double-door entrance, double attached garage, and picturesque views of a nearby pond and walking trails. The unfinished basement boasts a 9' ceiling and separate entrance, offering endless possibilities. Conveniently located near esteemed schools, shopping at South Common, the Edmonton Soccer Dome, and forthcoming access to 41 Avenue and Highway. (id:63502)
Logic Realty
266 Conifer St
Sherwood Park, Alberta
SHERWOOD PARK SPECIAL! Well cared for bungalow in Sherwood Heights. Walking distance to numerous Schools, Leisure Center, Broadmoor Lake Park & so much more. Main Floor with 3 Bedrooms, original hardwood in the living room, upgraded kitchen with maple cabinets & melamine counters, bathroom with fresh looking tub liner. Major upgrades include newer Furnace , Asphalt Shingles (10 years), & vinyl windows. Basement partially finished with Family Room, Den (has window but non egress), 3pce Bathroom, lots of storage, lots of potential. You want a Huge Yard? This one has it. Single garage with extra wide driveway. IS THIS THE RIGHT ONE FOR YOU? (id:63502)
Maxwell Devonshire Realty

