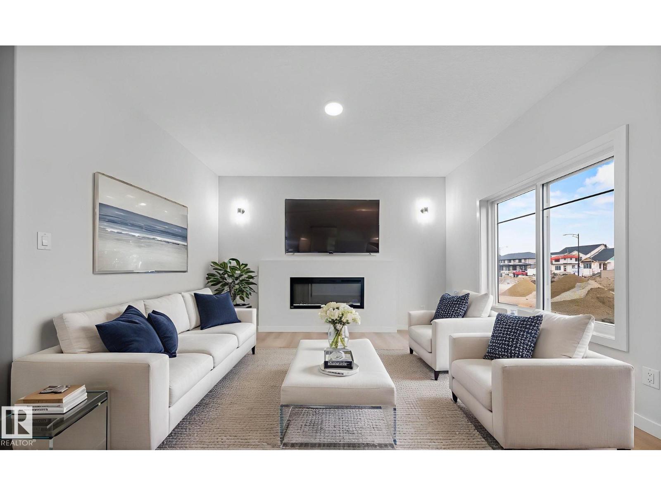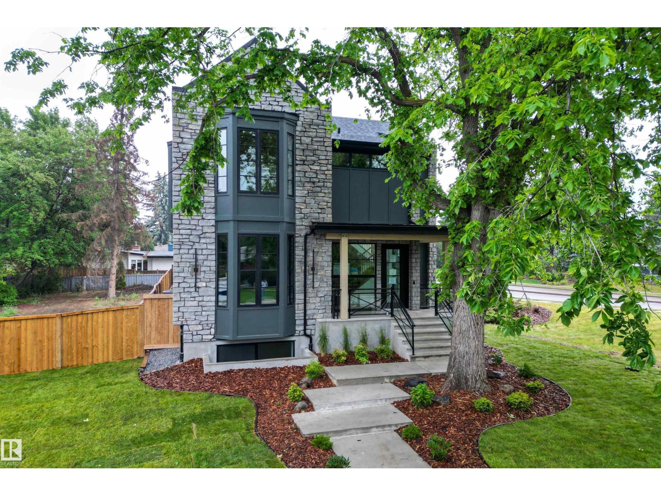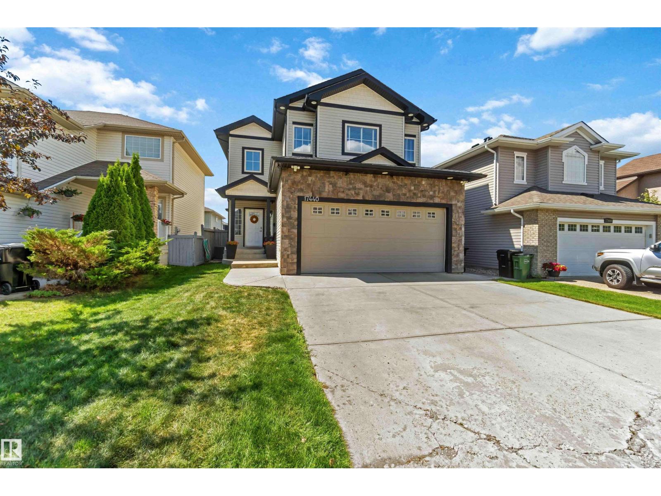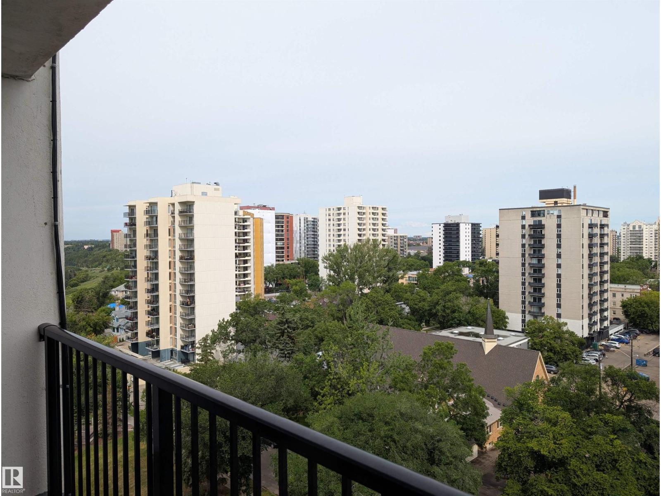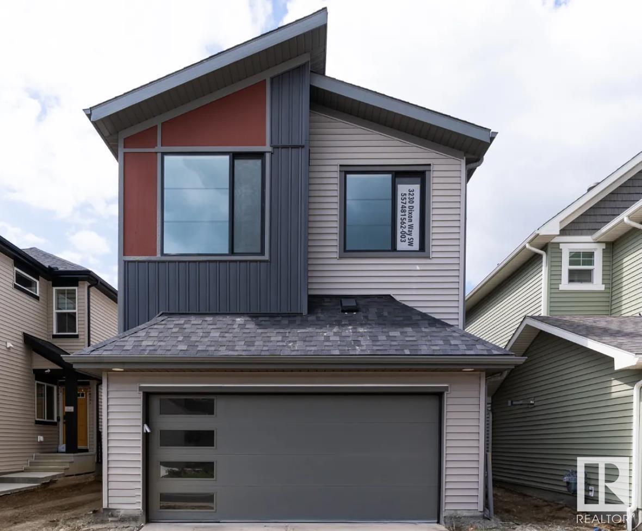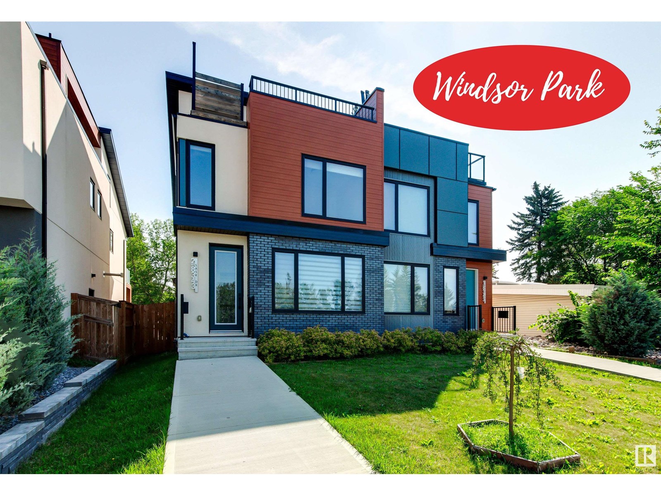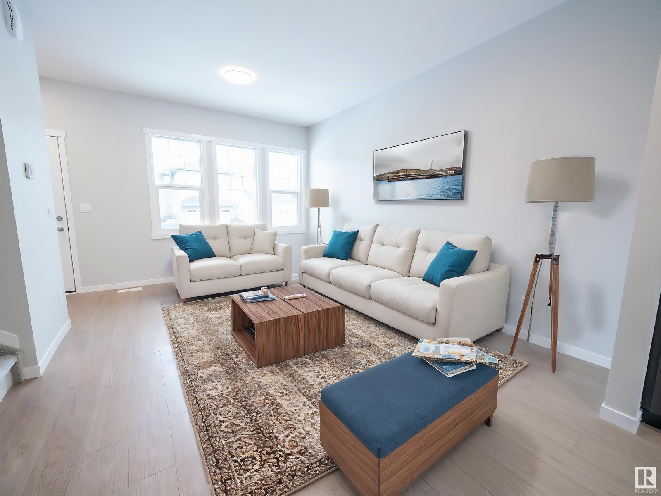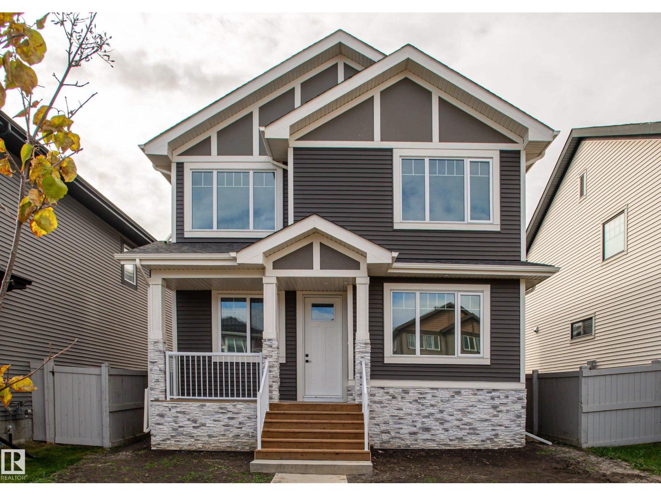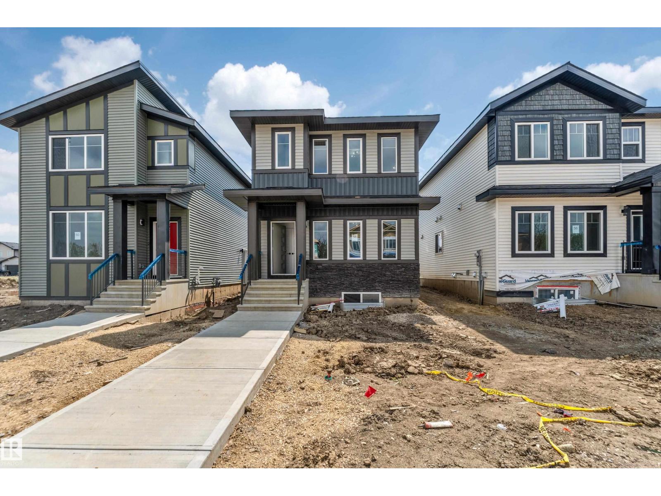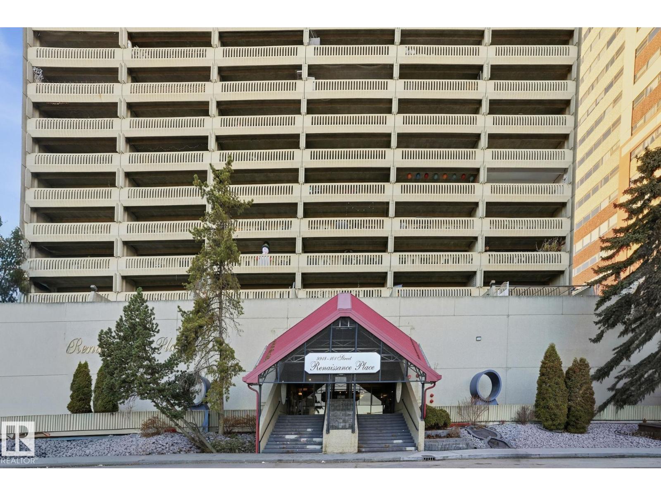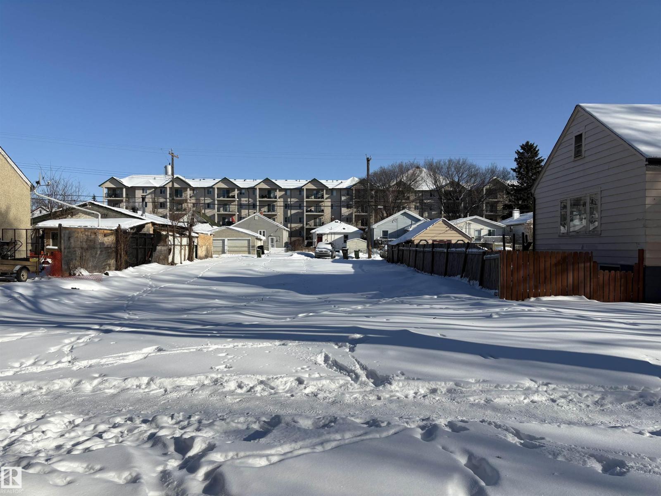6385 King Wd Sw
Edmonton, Alberta
Discover this brand new duplex by Art Homes in the sought-after Arbours of Keswick! Featuring 4 spacious bedrooms upstairs, 2.5 baths, and a double garage, this home blends style with functionality. Enjoy 9 ft ceilings on all levels, including the basement, and premium upgrades throughout. The standout feature? A fully legal 2-bedroom basement suite — ideal for rental income or extended family living. Located steps from schools, walking trails, and a scenic pond.Eligible buyers can take advantage of the New Canadian GST Rebate Program on new homes! Rare opportunity to own new and save. This home combines quality craftsmanship with unbeatable value in a family-friendly community. Move in ready waiting for you. (id:63502)
Exp Realty
13804 85 Av Nw
Edmonton, Alberta
Welcome to luxury living in Laurier, one of Edmonton’s most prestigious neighbourhoods. This stunning 3030 sq. ft. custom-built infill showcases exceptional craftsmanship and high-end finishes throughout. Step inside this 5 bed / 4.5 bath (with 2 being ensuites plus 1 jack and Jill for ultimate privacy) home to discover hardwood floors through the main and upper levels, creating warmth and elegance. The gourmet kitchen is a chef’s dream, featuring stone countertops, high end appliances, butlers pantry, and sliders opening up to the yard for a seamless, modern look. The Vaulted primary suite is a private retreat, a spa-inspired ensuite offering in-floor heating, and a spacious walk-in closet. Enjoy year-round comfort with central air conditioning. The triple car garage, upgraded framing, enhanced ceiling height, irrigation system, heated floors, and private home gym add to the convenience and luxury. Perfectly located near the river valley, U of A, Whyte Ave and downtown, this home is a rare gem. (id:63502)
Initia Real Estate
Real Broker
17440 119 St Nw
Edmonton, Alberta
Welcome to this stunning 2-storey home in the family-friendly community of Canossa! With 4 bedrooms, 3.5 baths, & over 2100 sq ft of living space, this beautifully finished home offers comfort & style throughout. Enjoy 9’ ceilings, hardwood & porcelain tile on the main floor, & an open-concept layout with a spacious kitchen featuring granite countertops, built-in appliances, a large island, & walk-in corner pantry. The dining nook and bright living room with stone fireplace overlook the landscaped backyard. The built-in sound system adds a modern touch. Upstairs features carpet & porcelain tile, a bonus room, 3 beds, 4 pc bath, & a luxurious primary suite with walk-in closet & 5 pc ensuite including an air bubble tub and shower with body jets. The fully finished basement offers vinyl plank flooring, a 4th bed, & an additional bath. The oversized double attached garage provides added convenience. Located near parks, schools, shopping, & with easy access to major roads - All this home needs is YOU! (id:63502)
Exp Realty
#1007 11307 99 Av Nw
Edmonton, Alberta
Welcome to the Valhala in Edmonton a well known building that permits pets of all sizes! This beautiful high rise has one of the best recreation facilites, indoor pool with views, plus outside patio, party room and more! This unit is located on the 10th floor, overlooking the city. Very pet friendly building, and one underground parking stall which is another great bonus. You will discover this unit is a very spacious 1 bedroom, 1 bathroom, storage room, updated kitchen cabinets, hardwood flooring throughout, and we cannot forget the spacious balcony. Condo fees include all utilities including electricity. Laundry is located per floor and is also included in the condo fees, no more searching for coins. Walk to the Glenora Club, river stairs, walking trails and more. Plenty of visitor parking as well. (id:63502)
Royal LePage Noralta Real Estate
6723 19 Av Sw
Edmonton, Alberta
Beautiful Two Storey House in Summerside with 5 bedrooms, 3.5 bathrooms, bonus room with vaulted ceiling. Includes fully finished basement, deck, big back yard, central air conditioner, big kitchen, appliances, landscaping, double attached garage, etc. Located in the sought-after Summerside community, you’re just minutes from schools, shopping, parks, and playgrounds. (id:63502)
Comfree
3230 Dixon Wy Sw
Edmonton, Alberta
Step into The Eiffel, a stunning 2,076 sq. ft. home designed for modern living. With 4 bedrooms, 3 bathrooms, side entry, and a variety of functional spaces, this home blends style and versatility effortlessly. The main floor features a bedroom, perfect for a home office, playroom, or additional living space. The open-to-above design in the great room creates a bright, airy atmosphere, enhancing the home’s spacious feel. The kitchen flows seamlessly into the dining and living areas, making it ideal for entertaining. Upstairs, a spacious bonus room offers additional relaxation space, while the primary suite boasts a luxurious ensuite and walk-in closet. Two additional bedrooms and a full bathroom complete the second floor, providing comfort for the whole family. (id:63502)
Century 21 Leading
#2 8343 Saskatchewan Dr Nw
Edmonton, Alberta
Walk to the University, the hospitals and the Jubilee, Hook up to the trails of the river valley, Hawrelak Park and the Mayfair GCC, and zip to your downtown office in only minutes from this beautifully constructed Lozen Developments 2355 square foot 2.5 storey half duplex. Facing the river valley, features of this spacious 4 bedroom home include a 3rd storey loft with a wet bar, vaulted ceilings and access to a large west facing deck, a Spacious open main floor with 9’ ceilings, contemporary engineered hardwood, a gourmet kitchen with black SS appliances, Quartz counters and cabinetry by Cucina Bella, the Living and dining rooms with an electric fireplace and built in desks, a 2nd level with the laundry, a 4-piece bath and 3 bedrooms, the master with a large 5-piece ensuite, and a Fully developed basement with a separate entrance, and a Fully landscaped and fenced yard with a covered deck and double detached garage. With immediate possession and this location it’s a must to view! (id:63502)
Royal LePage Noralta Real Estate
17674 69 A St Nw
Edmonton, Alberta
Welcome to this stunning home built by Coventry Homes featuring beautiful cabinetry, an upgraded backsplash, S/S Appliances & elegant quartz countertop — the true highlights of the kitchen! The space flows effortlessly into the dining area, perfect for both family meals & entertainment. A convenient half bath completes the main floor. Upstairs, you’ll find a spacious primary bedroom with a 4-piece ensuite. Two additional bedrooms, a full bath, & upstairs laundry finish off the upper level. The unfinished basement, with a rough-in for a future bathroom, offers endless possibilities for customization. Outside, enjoy the added convenience of a double detached garage & a fully landscaped yard. All Coventry homes are backed by the Alberta New Home Warranty Program, providing peace of mind for years to come. *Home is under construction. Photos are not of actual home. Some finishings may differ. Some Photos virtually staged. Landscaping done as a seasonal item, weather permitting* (id:63502)
Maxwell Challenge Realty
6229 Hampton Gray Av Nw
Edmonton, Alberta
Are you looking into a perfect investment while you live with luxury? As you enters the main door, the 17’ high open to above foyer welcomes you with great vibe. This 2 storey home gives you cozy a 4 Bedrooms, 3 full baths, specious bonus room for your family time. The 9' main floor includes an open concept kitchen complete with ceramic tile backsplash, quartz countertops, large pantry and upgraded cabinets. Adjacent to the kitchen are the dining area and bright living room. Iron spindle railings will lead you upstairs to find the primary bedroom complete with 5 piece ensuite (w/ double sinks, shower and soaker tub), and walk in closet. In addition you will also find 2 more bedrooms, main bathroom, bonus room, and upstairs laundry for convenience. Don't forget about a good size triple detached garage. full landscaping and fence. The main feature is a separate entrance for future secondary suite for extra income generation. (id:63502)
Exp Realty
450 Crystal Creek Link
Leduc, Alberta
Step into this beautifully designed home featuring 4 BEDROOMS & 3 SPACIOUS BATHROOMS, offering plenty of room for the whole family. The main floor boasts an open-concept layout with a bright living space, modern kitchen, and a full bathroom — perfect for guests or multigenerational living. Upstairs, enjoy a spacious primary suite with walk-in closet and private ensuite, plus 3 additional bedrooms and another full bath. Outside, the double detached garage provides ample parking and storage space. Located in a family-friendly neighborhood close to parks, schools, and all major amenities — this home checks all the boxes! (id:63502)
Century 21 All Stars Realty Ltd
#1103 9918 101 St Nw
Edmonton, Alberta
BREATHTAKING VIEWS west facing 1Bed +1 full Bath 731+Sq.Ft 11th floor condo w/1 underground heated stall (#6) in RENAISSANCE PLACE! With plenty of PARKING OUT FRONT! This well managed CONCRETE BUILDING, 1Bdrm Full 4pc Bath has a Spacious KITCHEN w/TILE, LARGE LIVING ROOM & SEPARAT DINING w/LAMINATE FLOORING, A HUGE BALCONY, NEWER WINDOWS & PATIO DOORS, + a large Storage Room/Ofc/Den next to the kitchen. The LARGE BEDROOM has a good size WALK-IN-CLOSET & A PATIO DOOR TO BALCONY. AMENITIES in the building includes an INDOOR POOL, SAUNA, FITNESS ROOM, GAMES ROOM, 19th FLOOR GUEST SUITE with it's own underground heated stall & additional underground parking is available! LAUNDRY ROOM on EACH floor & OUTDOOR PATIO, + SMALL PETS ARE ALLOWED WITH BOARD APPROVAL! ETS & LRT along with The Ice District a short walk up the hill on 101 Street to downtown. SUPERB LOCATION & QUITE AND CLEAN building w/a ONSITE MANAGER. Close to “Central” LRT Stn, Rogerspl, U of A, NAIT, GrantMcEwan. (id:63502)
Maxwell Polaris
11331 84 St St Nw
Edmonton, Alberta
Medium Scale Residential (RM h16) empty lot available for a multifamily location in the heart of Edmonton City. Very easy to rent in this area since it is close to Stadium LRT station and transit station. Downtown is 5 mins away. Close to all commercial activities. Stadium Recreational Center is 2 mins walking distance. Roger's place is only 10 mins away by car. NAIT is 7 mins away by car. Concordia University is 4 mins away. Queen Alexandra Hospital is 5 mins away by car. Seller is in the process of getting the development permit from the city for a multifamily development. (id:63502)
Sterling Real Estate

