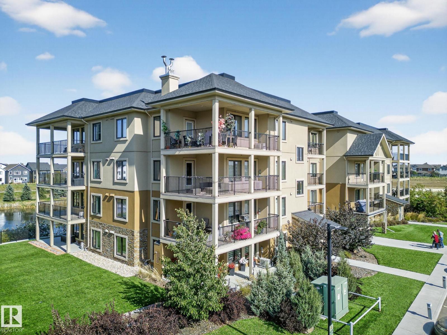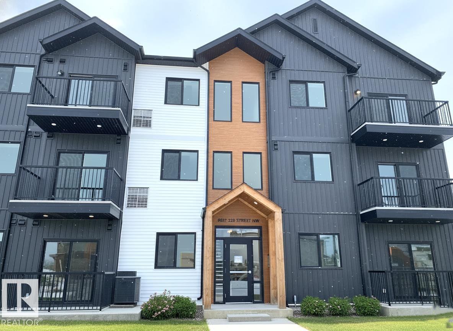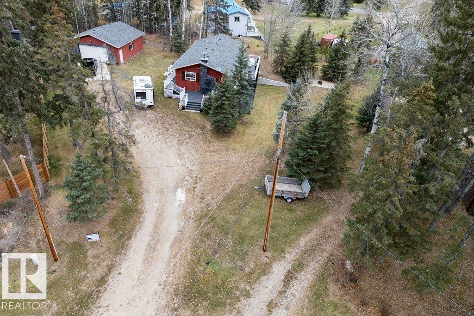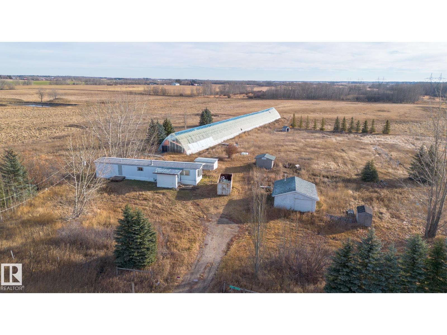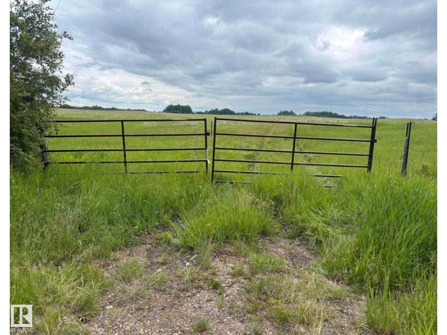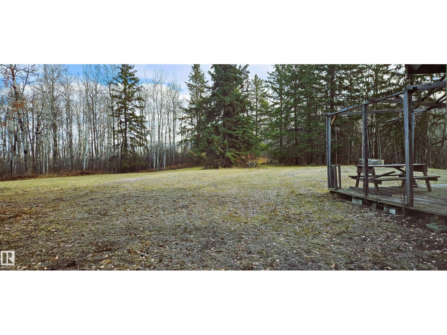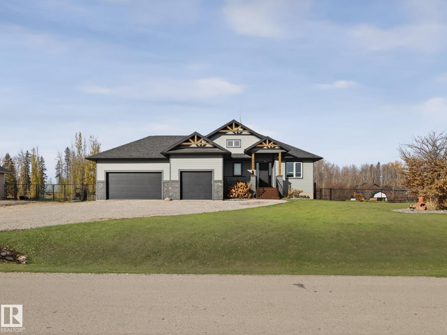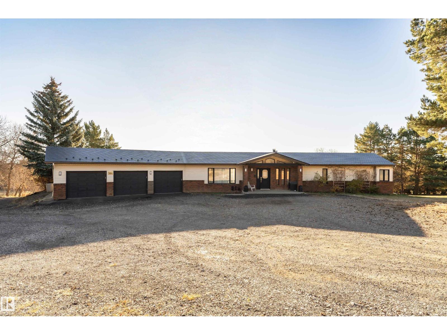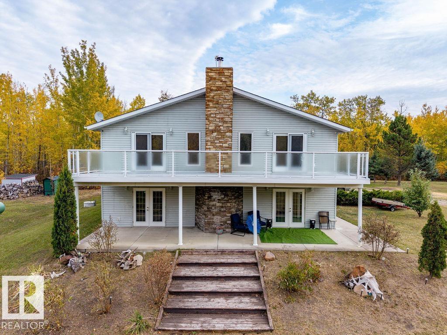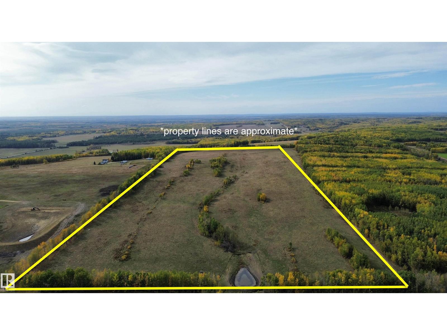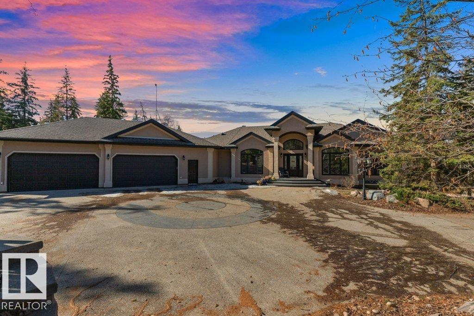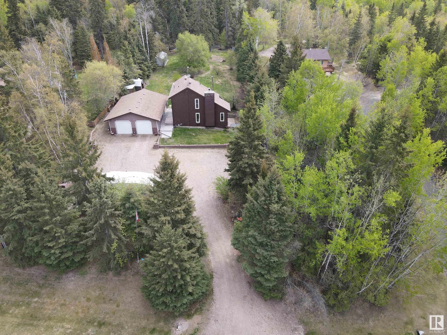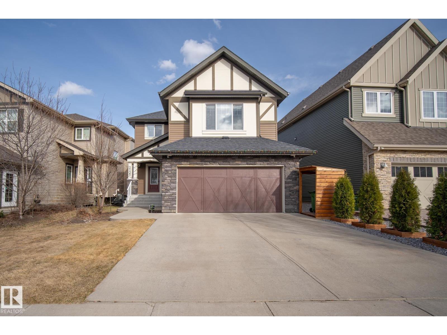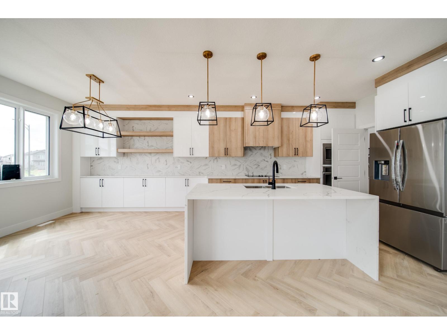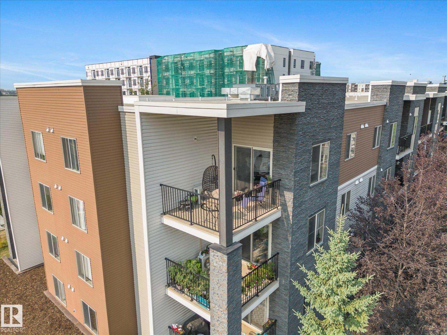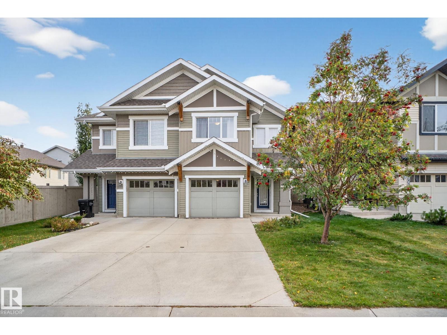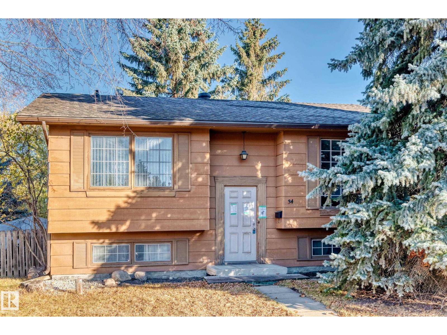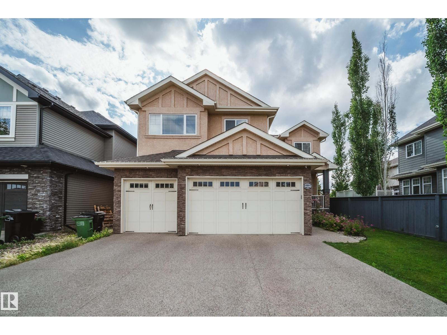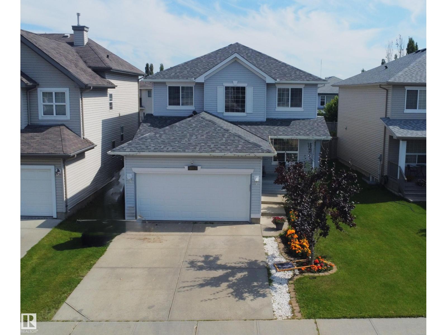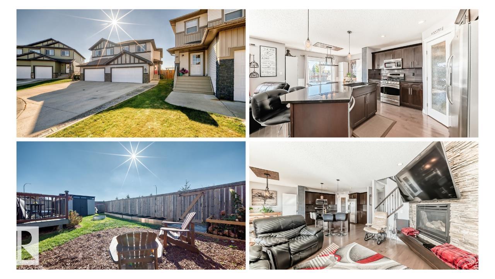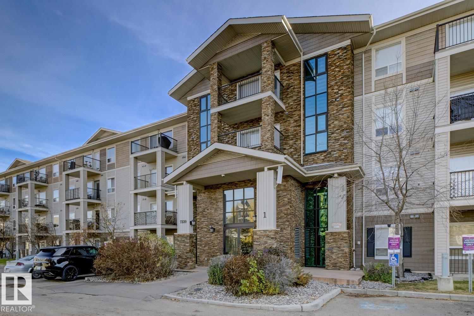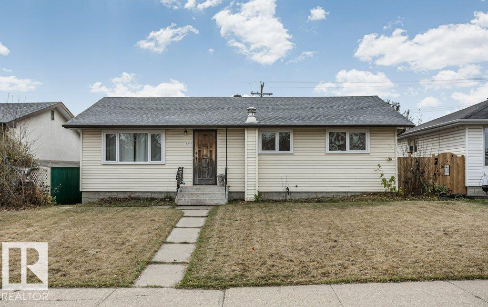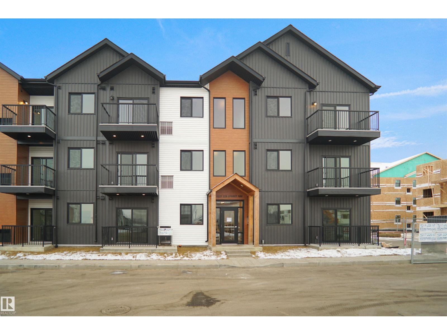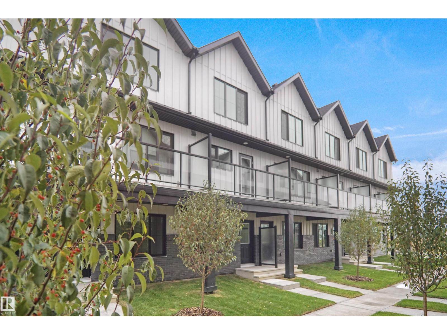#102 1029 173 St Sw
Edmonton, Alberta
Welcome to this beautifully appointed main floor unit in a well-managed, 18+ condominium complex, offering peaceful pond views and upscale finishes throughout. Step inside to find luxury vinyl plank flooring and cozy in-floor heating. The modern white kitchen features Quartz countertops with large pantry and opens to a bright, spacious living area enhanced by custom window coverings. 2 generously sized bedrooms, 2 full bathrooms, wrap around private corner patio, heated underground parking, and a titled storage unit located on the 4th floor, this home checks all the boxes. Ideally located just steps from Movati Athletic, airport, Windermere golf course, Currents shopping, restaurants, and all other amenities, this is low-maintenance living at its finest! (id:63502)
Century 21 All Stars Realty Ltd
#304 9207 228 St Nw
Edmonton, Alberta
Modern and well-maintained single-level apartment for rent in the desirable community of Secord. This stylish low-rise unit offers an open-concept layout with air conditioning, in-suite laundry, and contemporary finishes throughout. Designed for comfort and convenience, the home provides a bright living area with ample natural light and functional space for modern living. Small, trained pets are welcome with condo board approval and applicable fees. Located close to all major amenities including schools, parks, walking trails, grocery stores, restaurants, and public transit, with quick access to Anthony Henday Drive, Whitemud Drive, and nearby shopping centers such as West Edmonton Mall. Available from November 1, this beautiful condo offers a perfect blend of lifestyle, location, and value in one of Edmonton’s growing west-end communities. (id:63502)
Kairali Realty Inc.
118 2 St W
Rural Wetaskiwin County, Alberta
Modern Lakeview Acreage – Trails of Minnehik, Buck Lake! This stunning property offers 2400 sq. ft. of total living area showcasing a full modern renovation surrounded by natural beauty and lake views. The open-concept upper level features a bright remodeled kitchen with new cabinetry, updated baths, luxury vinyl flooring, and a cozy tile-surround fireplace. The walkout basement adds versatility with a second kitchen, wood stove, and patio access—ideal for extended family or guests. Outside, enjoy a newly stained wrap-around deck, manicured landscaping, and a 28x32 garage for vehicles and lake toys. Shared dock access provides boating, fishing, and swimming, while the peaceful setting and starlit skies create an unforgettable Buck Lake experience. Just 33 minutes to Drayton Valley! (id:63502)
Digger Real Estate Inc.
51019 Rge Road 10
Rural Parkland County, Alberta
Set on 10 beautiful acres west of Edmonton, this property offers the perfect mix of country living and modern convenience. The three bedroom mobile home is open and has a metal roof! Majority of this property comes fenced as well. Close by you have a heated, powered garage and full workshop, ideal for projects, equipment, or small-scale farming. The highlight is the three-season solar-powered greenhouse, engineered to hold steady through Alberta winters down to –15°C without gas or electricity. With a simple added layer of insulation, it can easily convert into a full four-season grow space. You’ll love the fantastic location close to Stoney Plain, Spruce Grove, Devon and only 36 minutes to the Edmonton International Airport. Whether you’re looking to homestead, run a hobby farm, or enjoy open space with all the essentials ready to go, this acreage delivers comfort, utility, and opportunity. (id:63502)
The E Group Real Estate
56529 Rge Road 34
Rural Lac Ste. Anne County, Alberta
Get Away From the City & Hide Your Own Private Haven Among The Wildlife. 59.2 Acres of Beautiful Land Located in Lac Ste County. This Property is Close to many Lakes and a Golf course. This is The Perfect Property for Those Who Enjoy The Great Outdoors, Fishing, Hunting, Camping, Sledding, Quadding, & Viewing the Abundant Wildlife. Build Your Dream Home or Small Cabin, or Just a Quiet Place to Pull Your Fifth Wheel for the Weekend or to Live Off Grid. Use it as a Recreational Property For Family Camping Trips, Group Hunting, or Just a Private, Quiet Place to Hide Out. This Property is Located Under 1 Hour North West of Edmonton. A Property With Endless Possibilities! (id:63502)
RE/MAX Excellence
55232 Range Road 34a
Rural Lac Ste. Anne County, Alberta
Imagine summer nights spent around the campfire, your tent and RV all set up and ready for your weekend retreat where memories are made. Maybe your dream home is being built little by little, or your investment property or your hobby farm. The options are limitless with this 8 acre pristine parcel of land located just 45 minutes northwest of Edmonton. Minutes from the highway, you'll be close to schools, shopping and the lively communities of Alberta Beach and Onoway. A truly stunning piece of land that will only increase in value in years to come. (id:63502)
RE/MAX Results
2035 Spring Lake Dr
Rural Parkland County, Alberta
Welcome to your slice of paradise nestled in the peaceful community of Spring Lake Ranch minutes from the lake! Almost 3000 sq ft of living space offers the perfect blend of luxury, space, & tranquility surrounded by walking trails, year-round trout fishing, canoeing, skating & cross-country skiing. With 4 spacious bedrooms and 3 full bathrooms, this home is designed for comfort and style. Open concept w/soaring ceilings gas fireplace & abundant natural light. Step into your chef inspired kitchen with custom cabinets, quartz countertops, large island and huge walk-in pantry. A sizeable primary suite with spa-inspired ensuite & walk-in closet. Triple car garage with ample storage and workspace. The expansive 2-tiered deck ideal for entertaining, relaxing, or soaking in the sunset. Whether you're hosting summer barbecues or enjoying quiet evenings under the stars, this property delivers the lifestyle you've been dreaming of. A rare opportunity to own an acreage retreat just minutes from town! Shows 10/10!! (id:63502)
Exp Realty
21 55517 Rr 240
Rural Sturgeon County, Alberta
CLOSE TO EVERYWHERE - PAVED ROADS - TRIPLE GARAGE & MUNICIPAL WATER! Located in Sturgeon Valley Vista Estates is this 1503 sq. ft., 4 Bed, 3-1/2 Bath WALKOUT Bungalow nestled on 3.18 Acres of Tree Lined land w/loads of Privacy & Park Like Setting. Large Foyer leads to the nice sized Living Rm that features a Brick Faced Wood Burning Fireplace & is open to the Dining rm & kitchen. A vaulted ceiling makes this home feel airy & spacious w\patio doors leading out to an East facing Deck that brightens the home w/every sunrise. The Renovated kitchen has loads of newer cabinets, newer SS appliances, huge island w/Quartz Countertops & WI pantry. The huge Primary Bedroom boasts a spa like 5pc ensuite w/2 sinks, separate shower & jetted tub! The WO basement is home to 2 more JR. Bedrms, Family Rm w/fireplace 3pc bath, bar area, storage rms, bonus/flex rm & access out to the beautifully manicured yard. Triple Car Attached Garage is Insulated & heated w/1 bay designated for shop space, & a 2pc bath for easy cleanup! (id:63502)
RE/MAX Real Estate
54224 Hwy 633
Rural Lac Ste. Anne County, Alberta
SPECTACULAR, modern LAKESIDE RETREAT! a perfect blend of country, privacy, adventure, and amenities. Set on a beautiful 27.8 Acres treed PARADISE! Just minutes from Lac Ste Anne, this 3-bedroom, 2.5-bath home offers bright open-concept living Kitchen features a gas stove, SS appliances, and a stunning stone fireplace. Upstairs, the primary suite opens onto a deck, that spans the width of the house, where you can enjoy peaceful treetop views. Outside, discover kms of quad trails, gravel pit, & several outbuildings for hobbies or storage. Evenings are best spent around the fire pit under the stars, surrounded by fruit trees and fresh air. Backup solar equipment, Heatmor wood fired boiler for infloor heating, Huge heated attached workshop w/ Loft & enough room to park your RV! & store vehicles (39'x45.6') this property offers true independence. Can choose to be fully off grid or on. Boating, golf, and trails nearby—this isn’t just a home; it’s a lifestyle built for those who crave space, nature, & freedom. (id:63502)
Maxwell Polaris
On Range Rd 75
Rural Brazeau County, Alberta
66.88 acres of land only 10 minutes north of Drayton Valley or an hour from Spruce Grove--Great pasture land with a dugout, some trees and fantastic views! Property is fenced on the south, east and west sides, and is mulched on the north side. Zoned AG. From Hwy 22, turn west on Twp Rd 504 then north onto RR 75 to access property. (id:63502)
RE/MAX River City
37a 26321 Hghway 627
Rural Parkland County, Alberta
Discover an exquisite executive custom bungalow nestled on 2.45 treed acres, just minutes from Edmonton. This stunning home features soaring ceilings and expansive windows that highlight the beautiful grounds, creating a bright and inviting atmosphere. The main floor, expertly renovated by Weaver Design, boasts a chef-style kitchen w/ updated cabinetry, granite countertops, & stainless steel appliances. Enjoy seamless entertaining in the open-concept living room, formal dining area, & family room. The primary suite is a serene retreat with a fireplace, deck access, & a reno'd spa-inspired ensuite w/ a walk-in closet. Also includes a second bedroom, office, laundry, & bathroom leading to a hot tub. The fully finished basement offers 3 more bedrooms, a full kitchen, games & theater rooms, exercise area, & bathrooms. Both levels access 4 car garage w/ infloor heat. Outside, relax around the firepit or on the expansive deck & patio, complementing the luxurious indoor spaces & exceptional location. (id:63502)
Royal LePage Noralta Real Estate
#16 61223 Rge Rd 470
Rural Bonnyville M.d., Alberta
This beautiful 1300 sq. ft. 2 storey home sits on 3/4 of an acre and is surrounded by majestic spruce trees in sought after Moose Lake Estates. This home features 4 bedrooms, 3 bathrooms and main floor laundry. The fully renovated kitchen is bright and open with plenty of natural light. Enjoy the open, vaulted living room which includes wood burning fire place. There are 3 large bedrooms and a bathroom is on the upper level. The walk out basement features the master bedroom, a wood burning stove and access to the hot tub. The fully landscaped yard features a insulated and heated 36' by 28' detached garage and 4 sheds on the property. Improvements over the last few years includes: New furnace, new shingles, new kitchen including granite counter tops, new paint, new septic tank and field, basement completely renovated. This home also has access to Moose lake. Just a short walk away!! (id:63502)
Royal LePage Northern Lights Realty
2135 Glenridding Wy Sw
Edmonton, Alberta
Welcome to this stunning former Landmark showhome where modern design meets everyday comfort. Rich hardwood floors, 9’ ceilings, and a bright, open-concept layout set the stage for entertaining or relaxing. The chef’s kitchen dazzles with a waterfall granite island, gas cooktop, built-in oven, premium stainless-steel appliances, and a walk-through pantry. A sleek gas fireplace anchors the living room, while the front den with coffered ceilings offers the perfect home office or flex space. Upstairs, a vaulted ceiling elevates the bonus room alongside three bedrooms. The primary suite features a spa-like 5-piece ensuite and walk-in closet, with a Jack & Jill bath for the secondary rooms. Enjoy pond views from the two-tiered composite deck. Extras include central A/C, heated garage floors, whole-home Sonos audio system, and rooftop solar panels. Style, function, and sustainability in one beautiful package. (id:63502)
Maxwell Progressive
8815 183 Av Nw
Edmonton, Alberta
Welcome to this stunning over 2300 sq ft brand new home in College Woods. Featuring 4 spacious bedrooms, including TWO co-primary suites w/ensuites & walk in closets, this home offers both luxury & flexibility. The main floor bedroom doubles as a versatile den, perfect for a home office or guest room. Enjoy the 9-foot ceilings & an impressive OPEN-TO-ABOVE great room that fills the space with natural light. The chef-inspired kitchen provides ample space for cooking & hosting. Step through the kitchen door to discover a discrete SPICE KITCHEN for all your cooking needs, complemented by high-end finishes, like QUARTZ counters, tiled backsplash, & custom millwork & tiled feature walls. Upstairs, a large bonus rm offers additional space for entertainment or relaxation. With an attached garage & quality craftsmanship throughout, this home blends modern design with practicality. Located in the desirable College Woods community, this move-in ready gem is ideal for growing families or those seeking extra space. (id:63502)
Maxwell Polaris
#402 11803 22 Av Sw
Edmonton, Alberta
Live in your own TOP FLOOR, CORNER UNIT with just under 1000 square feet of living space in Heritage Valley! This 2-bedroom, 2 bath! PET FRIENDLY unit features an open concept design, great for entertaining; kitchen with granite countertops, stainless steel appliances and a breakfast bar; good sized living room with access out to your own private balcony. To top it off this unit has a large storage room with in-suite laundry and comes with your very own underground titled parking stall. Great location just across from Heritage Shopping Complex (Superstore, Starbucks and other amenities). Public Transportation is also right at your doorstep with easy access to Anthony Henday. A great opportunity for a first time home owner or investor (id:63502)
Your Home Sold Guaranteed Realty Yeg
1717 Chapman Way Sw Sw
Edmonton, Alberta
Welcome to Chappelle Gardens, one of Edmonton’s most sought-after communities—offering parks, ponds, skating rinks, walking trails and golf course nearby. This half-duplex is one of the largest in square footage that features an open-concept floor plan perfect for entertaining, w/ a stunning kitchen that includes ceiling-height cabinets, a huge island, stainless steel appliances, a large corner pantry, & spacious dining & living areas. Enjoy the cozy fireplace and large windows overlooking a massive deck. The master bedroom is on its own level with a walk-in closet, & 4 piece ensuite. Upstairs offers a huge bonus room, laundry, 1 4 piece bath, 2 more bedrooms—one with it's own walk-in closet. Basement is partially finished with a bedroom with framing and drywall completed. Complete with a single attached garage, this spacious home has so much to offer for a growing family. (id:63502)
Sterling Real Estate
34 Greenwood Cl
Spruce Grove, Alberta
Property with huge potential just needing some upgrades and TLC. Large Pie Lot tucked away in a CUL-DE-SAC and close to tennis court parks and shopping. This home allows for easy access to to all parts of the city. A large backyard provides a great space for BBQing and relaxing outside. Main floor offers a spacious living room with galley style kitchen. Combination of Carpet and Linoleum flooring on the main floor and the basement. Upstairs you will find 2 good sized bedrooms and a large 4 piece bathroom. Fully finished basement featuring 2 additional bedrooms, washroom, laundry area, plenty of storage. A perfect property for investors and first time home buyers. (id:63502)
Maxwell Challenge Realty
5410 Mcluhan End En Nw
Edmonton, Alberta
Absolutely exquisite! This 5,000sqft custom-built 2-storey in prestigious Mactaggart Ridge will leave you breathless! GRAND ENTRANCE w/18' ceilings, open to below, crown mouldings, hardwood floors, & expansive bay windows flood the home w/ natural light. The chef's kitchen features rich walnut-stained cabinetry, granite counters, built-in appliances & overlooks the spacious backyard. Main floor offers a den, formal dining room w/ hand crafted plaster, 1/2 bath, & a stunning family room w/ fireplace & built-in wall unit! Upstairs boasts 2 MASTER SUITES w/ full ensuites + 2 more large bedrooms, full bath, LOFT & laundry! HUGE PRIMARY w/3 sided fireplace, shower & WIC Fully finished basement includes a 5th bedrm, full bath, theatre rm, 2nd family rm, fireplace, & wet bar. Additional highlights: HEATED Triple attached garage, stucco/stone, Hunter Douglas blinds, Kinetico water softener & RO system, Alexia & Sonos audio, 2 furnaces & 2 A/Cs. A true masterpiece! All furnishings can be included! SHOWS 10++ (id:63502)
Maxwell Polaris
3415 25 St Nw
Edmonton, Alberta
Welcome to Wildrose!! This magnificent newly renovated home close to 17 street CO- OP PLAZA features central A/C, 5 bedrooms + office/den, 3.5 baths, a double attached garage & a fully finished basement. Step inside through the inviting front porch to a bright family room with large windows, adjoining dining area & a stunning chef’s kitchen with pantry, island, stainless steel appliances, backsplash, and abundant cabinetry. The living area boasts a cozy fireplace with access to an extended deck & landscaped backyard. Main floor also includes laundry & powder room. Upstairs offers a spacious primary with walk-in closet & luxurious 5-pc ensuite, plus 3 more bedrooms & 4-pc bath. Finished basement includes bedroom, rec room & full bath. Recent updates: new kitchen, washrooms, flooring, carpet, railing, water softener, shingles, paint & garage door. Conveniently located near Meadows Rec Centre, schools, shopping, parks & quick access to Whitemud & Henday. (id:63502)
Save Max Edge
46 Hartwick Mr
Spruce Grove, Alberta
Discover luxurious living in the heart of Harvest Ridge, Spruce Grove. This stunning FULLY FINISHED half duplex merges contemporary design with elevated style across its spacious layout. Nestled on a reverse pie lot, this home seamlessly integrates indoor and outdoor relaxation. This home offers 3+2 beds, 4 baths, airy bonus room upstairs and a fully finished bsmt. The primary bedroom is true paradise and overlooks the backyard oasis; the ensuite has a newly installed modern tiled shower and walk in closet. The home has been well cared for and updated over the years with central AC, bonus room accent wall with nice views and mudroom barn doors. The beautifully finished bsmt has 1 bedroom and one other flex space + half bath. Step outside to your own private oasis, hot tub, garden beds, composite deck, firepit and backing onto a park area. Laundry is on the upper floor. NEW washer, dryer and dishwasher. Prime location in Harvest Ridge and nestled in a cul-de-sac where tranquil vibes are on the daily. (id:63502)
Initia Real Estate
#1211 7339 South Terwillegar Dr Nw
Edmonton, Alberta
LOCATION LOCATION LOCATION! This well kept one bedroom second floor 636 Sqft condo boasts open concept living room with a kitchen, dining area and spacious bedroom. For the BBQ/outdoors lovers there is a balcony! In suite laundry room with storage. Easy access to the Anthony Henday, shopping complexes, public transportation and other amenities. (id:63502)
Homes & Gardens Real Estate Limited
6211 134 Av Nw
Edmonton, Alberta
Welcome to this well laid out 4-bedroom, 2-bathroom bungalow offering comfort, functionality, and value. Located in a quiet, family-friendly neighbourhood, this home features fresh white paint, a bright and spacious main floor with a large living area, and generous dining space perfect for everyday living. The real wood cabinets in the kitchen can easily be painted for a inexpensive refresh! The primary bedroom and two additional bedrooms and a modern updated 4 pc bathroom are located on the main level. The fully finished basement includes a fourth bedroom, a flex room/bedroom, UPDATED full bathroom, and a large rec room—ideal for guests or a growing family. With ample parking and easy access to schools, parks, shopping, and public transit, this property combines practicality and charm in one package. A great opportunity for first-time buyers, downsizers, or investors. Don’t miss your chance to call this bungalow home. Shingles 2020, eaves 2024, back deck/steps 2025. (id:63502)
RE/MAX River City
#101 9207 228 St Nw
Edmonton, Alberta
Welcome to Nordic Village in Secord, where we master the art of Scandinavian design. This urban flat is StreetSide Developments Lykke model which has modern Nordic farmhouse architecture and energy efficient construction, our maintenance free townhomes & urban flats offer the amenities you need — without the big price tag. Here’s what you can expect to find in this exciting new West Edmonton community. Modern finishes including quartz counters & vinyl plank flooring. Ample visitor parking, close to all amenities and much more. This unit includes a packaged terminal air conditioner and stainless steel appliances. This unit is move in ready! (id:63502)
Royal LePage Arteam Realty
#19 29 Airport Rd Nw
Edmonton, Alberta
Welcome to this brand new townhouse unit the “Abbey” Built by StreetSide Developments and is located in one of Edmonton's newest premier communities of Blatchford. With 1098 square Feet, it comes with front yard landscaping and a single over sized attached garage, this opportunity is perfect for a young family or young couple. Your main floor is complete with upgrade luxury Vinyl Plank flooring throughout the great room and the kitchen. The main entrance/ main floor has a good sized Den that can be also used as a bedroom, it also had a 2 piece bathroom. Highlighted in your new kitchen are upgraded cabinets, upgraded counter tops and a tile back splash. The upper level has 2 bedrooms and 2 full bathrooms. Central living. Sustainable living. Urban living. Community living this is what you will find in Blatchford! This home is now move in ready! (id:63502)
Royal LePage Arteam Realty

