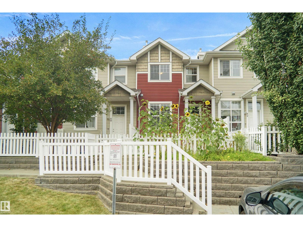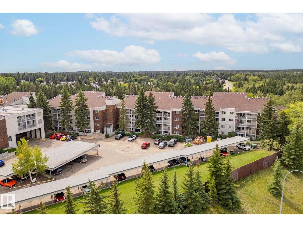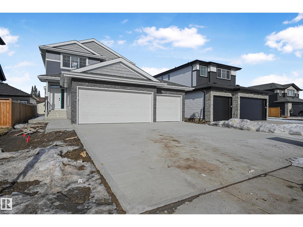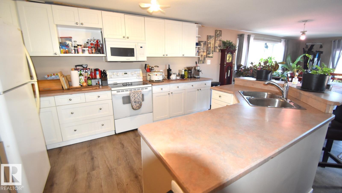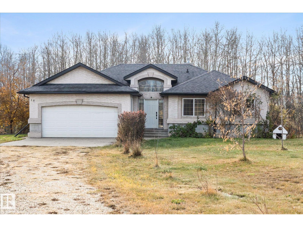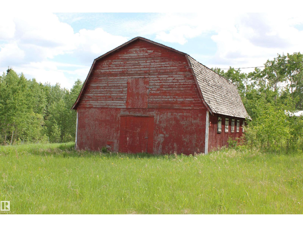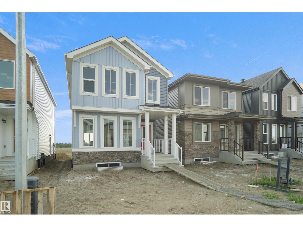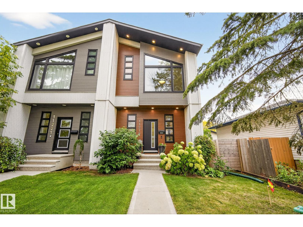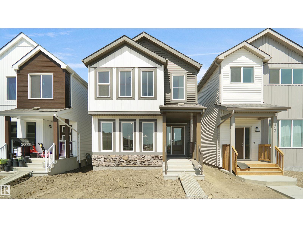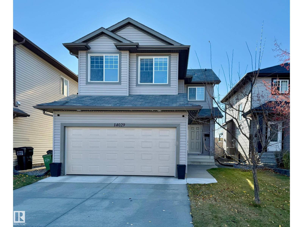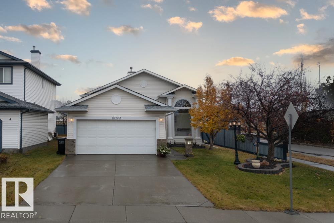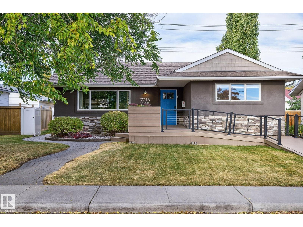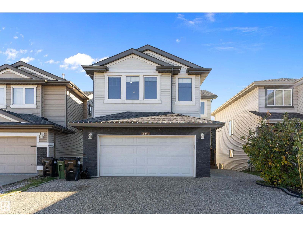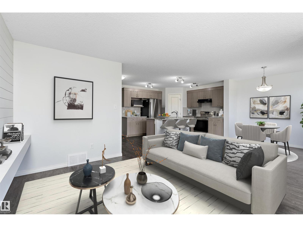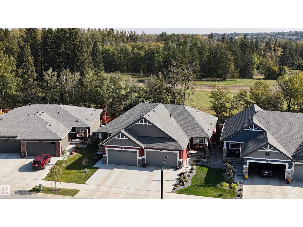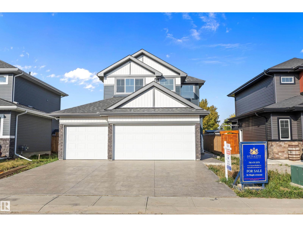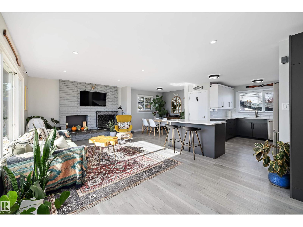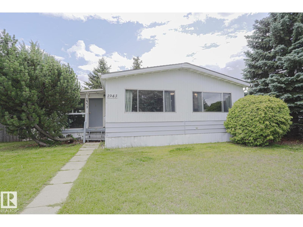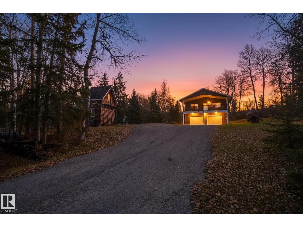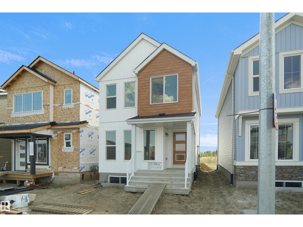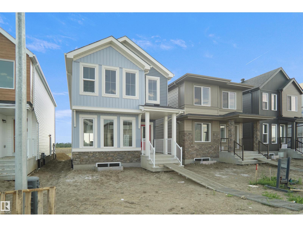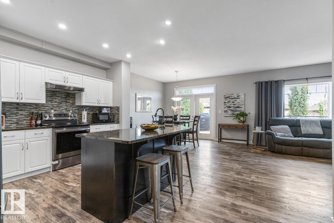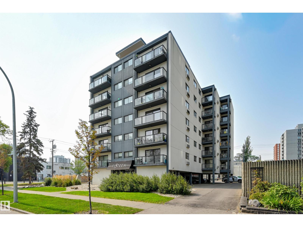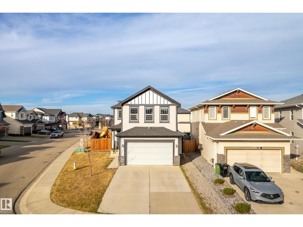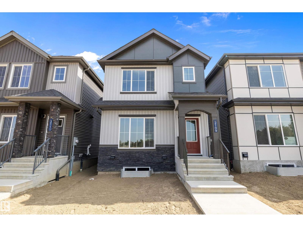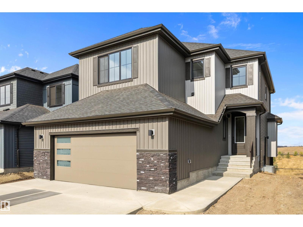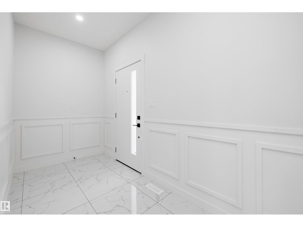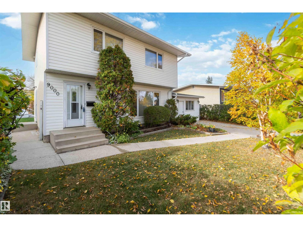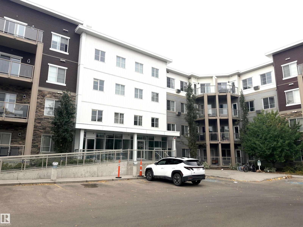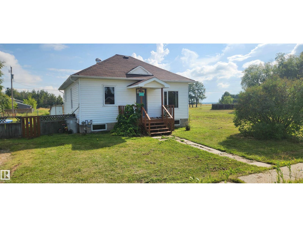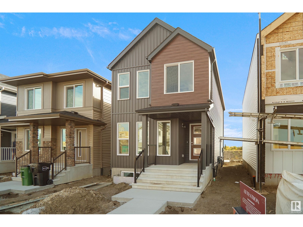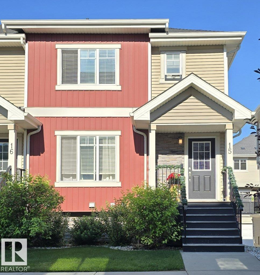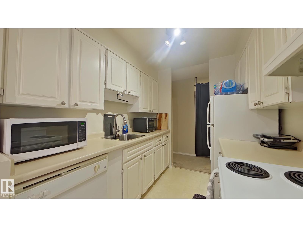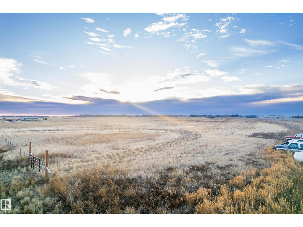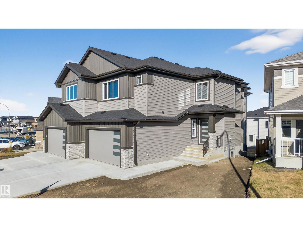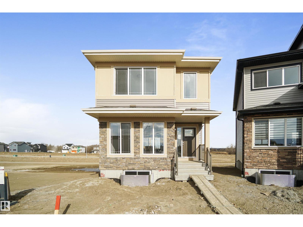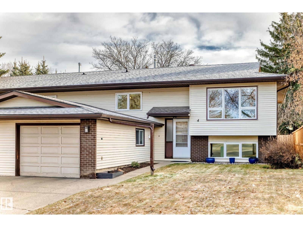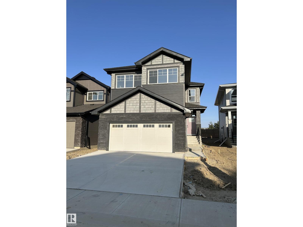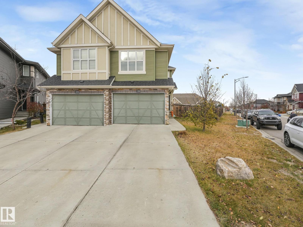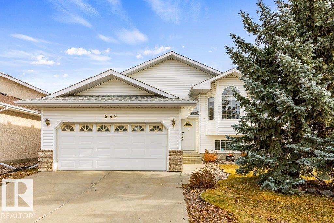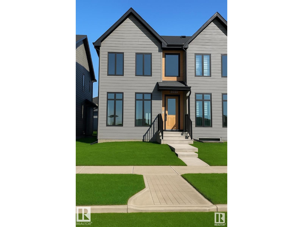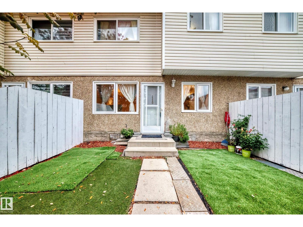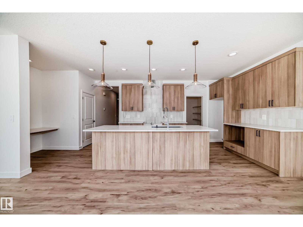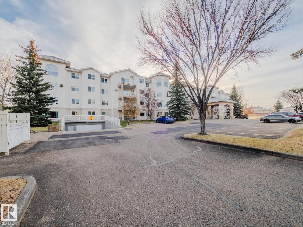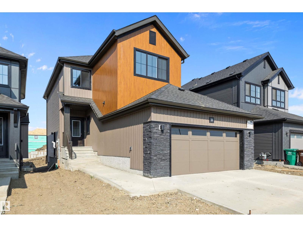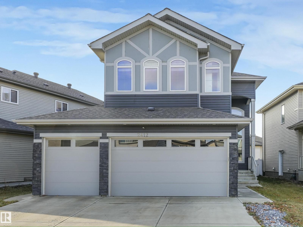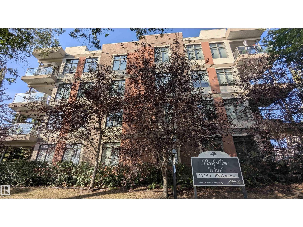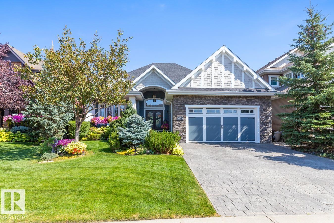#41 5604 199 St Nw
Edmonton, Alberta
Welcome to this beautiful 2-storey condo in Mosaic Parkland, located in the desirable Hamptons—close to the West Edmonton Mall! This move-in ready home features an open-concept layout, dark laminate flooring, a modern kitchen with stainless steel appliances, and a raised eating bar. Enjoy a spacious living/dining area with balcony access, plus a main floor powder room. Upstairs you’ll find 2 large primary bedrooms, each with walk-in closets and full ensuites, plus a cozy den/office space—ideal for working from home or guests. Other perks include: double attached garage (insulated & drywalled), private yard for summer BBQs, central A/C, and steps to visitor parking. Walk to grocery stores, banks, restaurants & more. Easy access to Anthony Henday. A smart buy for living or renting! (id:63502)
Royal LePage Arteam Realty
#305 4404 122 St Nw
Edmonton, Alberta
Step into this updated 2-bedroom condo, styled with neutral decor & thoughtful details throughout. The bright, functional kitchen offers stainless steel appliances, quartz countertops, & a sleek, contemporary design. Just off the kitchen is the dining area. The spacious living room boasts updated windows & sliding doors that open to a large balcony. Down the hall, the generous primary bedroom includes a refreshed 2pce ensuite with ample drawer space & double closets with mirrored sliding doors. A 2nd bedroom with double closet & an updated 4pce main bathroom complete the layout. Addt'l highlights include a stackable washer/dryer in a storage closet, newer windows & a well-maintained building. This building offers an indoor pool, hot tub, sauna, gym, party room & deck. Great layout, excellent location, & desirable building amenities - this condo is perfect for students & professionals alike. It is located steps from the Whitemud Creek Ravine, close to the Snow Valley Ski Club, golf, & endless amenities. (id:63502)
Exp Realty
76 Maple Cr
Gibbons, Alberta
Welcome to your urban sanctuary offering 1762 sq ft, 3 beds, 3 baths, with a TRIPLE attached garage! Upon entering this beautiful home you'll be met with a nicely sized foyer with a front closet. From the foyer you'll pass a half bath and enter into the mudroom, here you can pass through the large pantry into the kitchen. The kitchen is sure to impress with plenty of counter space, and a beautiful island overlooking the living and dinning room. Venture upstairs to find 3 bedrooms including the primary, a 4 piece bath, and the laundry room. The primary bedroom consists of a large bathroom with dual sinks, a stand up shower, and a tub, as well as a walk-in-closet. Move in ready and close to many amenities including schools and shopping centers, this home is perfect for you and your family! (id:63502)
RE/MAX Edge Realty
1259 Lake Vista Cr
Sherwood Park, Alberta
Fully renovated single wide mobile home in desirable Lakeland Village, Sherwood Park! Privately fenced yard is on a large corner lot with a storage shed and driveway for ample parking & organization. Newer roof, siding, front & back decks, 6ft tall solid wood fencing for your private yard. Inside features newer drywall throughout, vinyl plank flooring, and vinyl windows. Spacious redesigned layout offers a cozy living room in the addition, large kitchen w/ island, massive dining room that could easily be used as a dining room & living room too, with tons of natural light and patio doors leading to the back deck and fenced yard. Large driveway and storage shed to keep the yard organized. Perfect for 1st time home buyers, or for those looking to downsize. A great community with 2 parks. Close to amenities, school, Walmart, walking trails, school bus picks kids up here in the park **seller will pay first 2 months lot rent, and seller is able to add bedroom(s) if required** (id:63502)
Local Real Estate
#16 1319 Twp Road 510
Rural Parkland County, Alberta
Nestled on 1.84 private acres and backing onto trees, this walk-out bungalow offers over 1,500 sq/ft of potential. Featuring 3 bedrooms and 3 bathrooms, the home’s open layout is filled with natural light from large rear windows that open onto a new south-facing deck — the perfect spot to enjoy your peaceful surroundings. The walk-out basement is open for your development with a large bedroom already framed in and a 3-piece bathroom started, offering excellent potential for multi-generational living or added living space. The double attached garage provides convenience and storage. With no neighbor to the west and just 15 minutes from Stony Plain, this property combines space, privacy, and opportunity — ready for your vision to make it shine (id:63502)
Century 21 Masters
Nw30 57 6 W4 Highway 41
Rural St. Paul County, Alberta
10 Acres along highway 41 with power, gas, drilled well & and a nice barn. Looking for a nice place to build your dream home with great access, fruit trees, and a barn with plenty of life left? This sub-division is complete and ready for a new owner. Great place for a hobby farm for a few horses, sheep or hens - whatever you choose. The options are numerous. 2025 Tax Amount: $562.95 (id:63502)
Property Plus Realty Ltd.
18169 73a St Nw
Edmonton, Alberta
Welcome to the Brooklyn built by the award-winning builder Pacesetter homes and is located in the heart of Crystalina Nera. The Brooklyn model is 1,648 square feet and has a stunning floorplan with plenty of open space. Three bedrooms and two-and-a-half bathrooms are laid out to maximize functionality, making way for a spacious bonus room area, upstairs laundry, and an open to above staircase. The kitchen has a large island which is next to a sizeable nook and great room with stunning 3 panel windows. Close to all amenities and easy access to the Anthony Henday and Manning Drive. This home also ha a side separate entrance and two large windows perfect for a future income suite. *** Home is under construction and almost complete the photos being used are from the exact home recently built but colors may vary, home should be completed by end of March 2026 *** (id:63502)
Royal LePage Arteam Realty
11219 132 St Nw
Edmonton, Alberta
HELLO CHARMING! Welcome home to this OG Accent Infills half-duplex located in historic Inglewood located walking distance to Westmount Jr High, Westmount Shopping Centre + trendy 124 St. Shopping District. The stunning perennial cottage garden in the backyard will have you SWOONING! Inside, you’re greeted by beautiful hickory hardwood floors, large open living space, and a spacious kitchen with patio doors leading to your deck + detached double garage. Upper level features 3 bedrooms, laundry room and convenient tech space. You’ll be WOWED by the primary retreat with its huge vaulted ceilings, massive windows, and gorgeous spa-like ensuite. A/C added in 2023 to keep you cool with your massive windows! Basement left untouched for you to create the space you desire - complete with SIDE ENTRANCE for those looking to develop a basement suite. (id:63502)
RE/MAX Professionals
7351 181 Av Nw
Edmonton, Alberta
Welcome to the Brooklyn built by the award-winning builder Pacesetter homes and is located in the heart of Crystalina Nera. The Brooklyn model is 1,648 square feet and has a stunning floorplan with plenty of open space. Three bedrooms and two-and-a-half bathrooms are laid out to maximize functionality, making way for a spacious bonus room area, upstairs laundry, and an open to above staircase. The kitchen has a large island which is next to a sizeable nook and great room with stunning 3 panel windows. Close to all amenities and easy access to the Anthony Henday and Manning Drive. This home also ha a side separate entrance and two large windows perfect for a future income suite. *** Home is under construction and almost complete the photos being used are from the exact home recently built but colors may vary, home should be completed by end of March 2026 *** (id:63502)
Royal LePage Arteam Realty
14029 145 Av Nw
Edmonton, Alberta
Welcome to this beautifully maintained 2-storey family home in the heart of Cumberland, offering 1,886 sq ft above grade plus a fully finished basement. The open-concept main floor showcases elegant porcelain tile, granite counters throughout, and a cozy living room fireplace. Upstairs you’ll find three generous bedrooms including a primary suite with walk-in closet and luxurious 4 piece ensuite, along with a spacious bonus room featuring vaulted ceilings. The fully finished basement includes laminate flooring, a 3-piece bath, and an inviting family or guest area. Enjoy a sunny south-facing backyard that’s fully fenced and landscaped with a retaining wall, trees, and a large deck for entertaining. Additional features include an insulated and drywalled double attached garage, smart thermostat, central A/C, and quick possession available. (id:63502)
Comfree
16203 83 St Nw
Edmonton, Alberta
Welcome to amazing Belle Rive — a family-friendly community you’ll love to call home! This BRIGHT and SPACIOUS well maintained 3 bedroom, 3 FULL BATH bi-level offers over 1200 sq. ft of living space plus a FULLY FINISHED BASEMENT and HEATED DOUBLE GARAGE. Enjoy RECENT UPDATES including a NEW FRIDGE, NEW STOVE, NEW HOOD FAN, NEW HOT WATER TANK, NEWER ROOF (2021), and a FRESHLY PAINTED DECK with a NATURAL GAS LINE for BBQs. The inviting main floor features VAULTED CEILINGS, a COZY FIREPLACE, and abundant NATURAL LIGHT, while the primary bedroom impresses with a MASSIVE ENSUITE CLOSET. The lower level, developed in 2014, offers added comfort with EXTRA INSULATION for SOUND DAMPENING, a BAR AREA, and plenty of STORAGE. Outside, enjoy a FULLY FENCED YARD complete with an apple tree. Located just steps from FLORENCE HALLOCK SCHOOL, a SPRAY PARK, BASEBALL DIAMONDS, and BEAUTIFUL WALKING TRAILS — all with easy access to the HENDAY and YELLOWHEAD. MOVE-IN READY and FULL OF VALUE! (id:63502)
Exp Realty
7016 75 St Nw
Edmonton, Alberta
Welcome to this thoughtfully updated accessible Avonmore bungalow offering comfort and versatility for all. The main floor features an open and stylish layout with two spacious bedrooms, a modernized kitchen and bright living and dining areas designed for easy mobility. Accessibility features include barrier-free front access with a wide wheelchair ramp, a push-button automatic front door opener, extra-wide interior doorways, and a roll-in shower - ensuring effortless living for all ages and abilities. Downstairs, the fully finished basement includes a one-bedroom in-law suite, ideal for multi-generational living or guests. Outside, enjoy a landscaped yard (composite fence and decking) with space to relax or garden, plus ample parking. Located in the beautiful community of Avonmore, you're close to parks, shopping and transit. Move-in ready, air conditioning, flexible and thoughtfully upgraded, this is the perfect home for anyone seeking comfort and independence under one roof. (id:63502)
Century 21 Masters
15647 42 St Nw
Edmonton, Alberta
Welcome to this exceptional 2-storey home in the family-friendly community of Brintnell! With over 2,000 sq ft of beautifully designed living space and a fully finished walk-out basement, this 5-bedroom home has room for everyone. The main floor offers an open-concept layout with rich hardwood floors, a bright living room with a cozy gas fireplace, and a spacious kitchen featuring a raised breakfast bar and plenty of cabinetry. The oversized dining area opens to an east-facing deck, perfect for morning coffee or weekend BBQs. Upstairs, you’ll find three generous bedrooms, including a primary suite with walk-in closet and 4-piece ensuite, plus a large bonus room for family movie nights. The walk-out basement adds even more living space with two additional bedrooms, a full bath, and direct access to a beautifully landscaped backyard backing onto pond. Close to schools, parks, transit, and major routes. This one checks every box! (id:63502)
Exp Realty
17135 38 St Nw
Edmonton, Alberta
Welcome to this beautifully maintained home in the highly sought-after community of Cy Becker! With 3 bedrooms and 2.5 bathrooms, this property offers the ideal combination of space, comfort, and style. The main floor features an open-concept layout with bright, spacious living and dining areas, perfect for everyday living or entertaining guests. The kitchen is well-equipped with modern appliances, ample counter space, and a convenient pantry. Upstairs, you’ll find three generously sized bedrooms, including a spacious primary suite with a walk-in closet and full ensuite. Step outside to a large deck and fully landscaped backyard perfect for summer barbecues & relaxing evenings. Located just minutes from schools, shopping centers, and quick access to the Anthony Henday. Surrounded by parks, playgrounds, and walking trails, this friendly neighborhood is perfect for families and outdoor lovers alike. A fantastic opportunity to own a quality home in a growing, vibrant community! (id:63502)
Exp Realty
179 Redwing Wd
St. Albert, Alberta
Upgraded and spectacular! Homes By Avi half duplex in showhome condition! This home is absolutely mint from top to bottom and has been meticulously maintained. No condo fees, no restrictions. Spacious rooms, wide hallways, high ceilings and an atmosphere of pure relaxation. Start with the focal point kitchen. So many upgrades including high end appliances, induction counter stove, custom hood fan, under cabinet lighting, soft-close doors, larger drawers and corner pantry. There is a sizeable island with built in sink and sit up counter. The dining room is perfect for family gatherings and has a built in cabinet. Living room has a custom f/p and upgraded patio door to a extra large 19x10 deck. The primary bedroom has a 3pce ensuite plus a spacious walk-in closet. There is an office and a main floor laundry on this level. The lower level features a huge rec room, addit. bedroom, 4 pce bath and top of the line HVAC system with central air and water softener. Tons of storage too! A must see home! (id:63502)
RE/MAX Elite
36 Maple Cr
Gibbons, Alberta
Welcome to this exceptional new build, ideally located in a quiet, family-friendly area of Gibbons. This modern home offers a rare triple attached garage and a thoughtfully designed floor plan. The spacious front foyer includes a large walk-in closet and leads to a stylish half bath. The main floor features an open-concept living space with a designer kitchen, ample cabinetry, and a bright living room anchored by a sleek fireplace. Upstairs, you’ll find a central bonus room, a full 4-piece bathroom, and a convenient upstairs laundry. Three well-sized bedrooms include a stunning primary suite, complete with a luxurious 5-piece ensuite and an impressive walk-in closet. Also a jack and jill bathroom for the kids to share. A perfect home for growing families or anyone seeking comfort and style. (id:63502)
RE/MAX Edge Realty
6304 94a Av Nw
Edmonton, Alberta
Welcome to your dream home in the heart of Ottewell — a stunning, top-to-bottom renovated bungalow that blends modern design with everyday comfort. This open-concept home offers 2300ft² of stylish living space, featuring high-end finishes and thoughtful details throughout. Step inside to a bright and airy main floor where the living, dining, and kitchen areas flow seamlessly together — complete with chef’s kitchen, quartz counters, stainless appliances and wood burning fireplace. All 4 bedrooms and both bathrooms are well sized, offering plenty of space for your family or work-from-home space. The basement features an oversized entertainment room with fireplace, custom built-ins and a 4th bedroom with ensuite bathroom and laundry area. Outside, the fully fenced large yard offers private outdoor space with an oversized heated and insulated garage. (id:63502)
RE/MAX Real Estate
1943 West Royal Wy Nw Nw
Edmonton, Alberta
Welcome to this charming home featuring a bright, open living room with large windows that fill the space with natural light. The primary bedroom includes a 3-piece ensuite, and with 3 bedrooms and 2 bathrooms in total, there’s plenty of room for the whole family. Enjoy the bonus of a spacious 12' x 22' three-season sunroom, perfect for extra storage space. Outside, you’ll find a shed and 2 convenient parking stalls. (id:63502)
RE/MAX Excellence
11 6020 Twp 534
Rural Parkland County, Alberta
Nestled just steps from the lake in Isle Cove, this beautiful home offers peaceful living. Inside, you’ll find a bright open-concept layout, and a cozy living area perfect for relaxing after a day outdoors. Recent upgrades include updated flooring in both bedrooms, freshly painted bathroom, fresh stain on the siding, new railing on the side deck, and a spacious 10x10 two-storey shed built in 2020—ideal for storage or hobbies. The double attached garage below adds convenience and extra space. Enjoy lake access only a 1-minute walk away (with dock and posts included), amazing fishing, and abundant wildlife. Whether you’re seeking a year-round home or weekend retreat, this Isle Cove gem has it all. (id:63502)
Real Broker
18164 74 St Nw
Edmonton, Alberta
Welcome to the Dakota built by the award-winning builder Pacesetter homes and is located in the heart of Crystalina. Once you enter the home you are greeted by luxury vinyl plank flooring throughout the great room, kitchen, and the breakfast nook. Your large kitchen features tile back splash, an island a flush eating bar, quartz counter tops and an undermount sink. Just off of the nook tucked away by the rear entry is a 2 piece powder room. Upstairs is the master's retreat with a large walk in closet and a 4-piece en-suite with double sinks. The second level also include 2 additional bedrooms with a conveniently placed main 4-piece bathroom. Close to all amenities and easy access to the Anthony Henday and Manning drive. This home also comes with a side separate entrance to the basement with two large windows perfect for a future suite. *** Under construction and will be complete by February 2026 so the photos shown are from the exact model that was recently built colors may vary **** (id:63502)
Royal LePage Arteam Realty
7415 181 Av Nw
Edmonton, Alberta
Welcome to the Brooklyn built by the award-winning builder Pacesetter homes and is located in the heart of Crystalina Nera. The Brooklyn model is 1,648 square feet and has a stunning floorplan with plenty of open space. Three bedrooms and two-and-a-half bathrooms are laid out to maximize functionality, making way for a spacious bonus room area, upstairs laundry, and an open to above staircase. The kitchen has a large island which is next to a sizeable nook and great room with stunning 3 panel windows. Close to all amenities and easy access to the Anthony Henday and Manning Drive. This home also ha a side separate entrance and two large windows perfect for a future income suite. *** Home is under construction and almost complete the photos being used are from the exact home recently built but colors may vary, home should be completed by end of March 2026 *** (id:63502)
Royal LePage Arteam Realty
612 Suncrest Wy
Sherwood Park, Alberta
Welcome to this stunning WALKOUT home in Summerwood! Impeccably maintained & loaded with upgrades, this air-conditioned gem features 3 bedrooms, 3.5 baths, a heated garage, plus dual stage furnace (2024) & commercial grade hot water tank (2024). Step inside to soaring 9’ ceilings, luxury vinyl plank floors & a bright, open design perfect for family living. The chef-inspired kitchen with granite island, pantry & NEWER S/S appliances, flowing seamlessly into the sunny dining & living space. A den, laundry & 1/2 bath complete the main level. Upstairs, relax in the spacious bonus room or retreat to your king-sized primary suite with a luxurious steam shower ensuite. Walkout basement completed in 2024 features sleek finishes, a flexible rec area or gym space & spa-inspired bathroom with steam shower & double jetted tub with red light & oxygen therapy. Outside, fall in love with the massive 40x20 maintenance-free deck, perfect for entertaining, plus a fenced yard surrounded by parks & trails! (id:63502)
RE/MAX Excellence
#104 10140 115 St Nw
Edmonton, Alberta
LUXURIOUS EXECUTIVE 732F 2 bedroom END UNIT in THE F15TEEN with east & west exposures with great light all day. This modern CONCRETE building was completely renovated in 2010. Premium Torlys leather flooring & tile in the kitchen & marble in the bathroom. The kitchen features glossy grey cabinetry, quartz countertops, BI fridge, dishwasher, BI oven, counter top stove, BI microwave, tile backsplash & breakfast bar. Primary bedroom is next to the main bathroom. 2nd bedroom has sliding double doors opening to the living room. Spa-like bathroom with floor to ceiling marble tile, high end multi-jet shower with LED light panel & a built-in 19” bathroom mirror TV. Living room is outfitted with built-in speakers. Fob suite access. INSUITE WASHER & DRYER, A/C 2 ROOFTOP PATIOS, yoga & fitness room on PH level. One semi-covered parking stall with a 2nd available for $75/month. Close to transportation, the new LRT, restaurants, river valley trails & quick access to the Brewery & Ice Districts. Shows very well! (id:63502)
RE/MAX Real Estate
1374 Secord Ld Nw
Edmonton, Alberta
This fully finished two-storey home offers nearly 3,000 sq. ft. of elegant living space in a prime location, steps from man made pond, scenic trails, picnic areas, and a small park. The main floor features an open-concept design with a spacious kitchen, living room, and dining area. The kitchen boasts abundant cabinetry, quartz countertops, and stainless steel appliances, with a convenient walk-through mudroom connecting directly to the double attached, insulated garage. The living room includes a cozy gas fireplace, while the dining area opens onto a deck overlooking the large, fully fenced yard and tranquil pond views. Upstairs, the colossal primary suite is a true retreat, featuring double walk-in his-and-hers closets and a luxurious 4-piece ensuite. Two additional bedrooms, a 4-piece bathroom, a bonus room, and upper-level laundry add comfort and convenience for the whole family. Basement level is fully finished and has 4th bedroom with walk in closet, 4 pce bath and leisure/ family room. (id:63502)
Royal LePage Noralta Real Estate
2109 Crossbill Ln Nw Nw
Edmonton, Alberta
Welcome to this brand new 1590 SQFT Leeds model by award winning builder Blackstone Homes in upscale community of Kinglet, Big Lake. Upon entry, you will be welcomed by spacious foyer with huge great room with electric fireplace finished with feature wall. Dining room offers beautiful coffered ceiling, spacious kitchen offering up to the ceiling soft closing cabinets with ample counter space. Back entry offers a mudroom with built in bench & closet The 2nd floor offers 3 large bedrooms, 2 baths, bonus room & laundry. Master bedroom has feature wall and beautiful en-suite with good size closet. Other upgrades - Double detached garage, Separate entrance, rear deck, 9' main/basement ceiling, MDF shelving, upgraded flooring, electrical & black plumbing fixtures, upgraded quartz, SS appliances included & New Home Warranty. Great location-close to Yellowhead and Anthony Henday, shopping, park and other amenities. (id:63502)
Century 21 Signature Realty
32 Cannes Cv
St. Albert, Alberta
Welcome to this beautiful WALKOUT 2381 SQFT award winning OXFORD model by BLACKSTONE HOMES in Cherot, in St. Albert offering the exceptional architectural & magnificent PARIS Playground making this neighbourhood unique. This model won the best home with BILD awards 2024. As you enter, you will be impressed by the huge foyer, main floor den, dining room with bar, great room offering open to below high ceiling with coffered ceiling, linear fireplace with stone, chef's dream kitchen offering fridge/freezer combo, up to the ceiling, soft closing cabinets with huge island, built in appliances, much needed mudroom with built ins & bench. On the 2nd floor you will find 3 bedrooms, 2 baths, laundry room, bonus room with fireplace & overlooking the great room. Master bedroom offers luxury ensuite with double sink, frameless upgraded shower, tub & huge WIC. Other features - 9' main/basement ceiling, upgrade quartz , MDF Shelving, black plumbing & fixtures, New Home Warranty. Close to all amenities & Ray Gibbons DR. (id:63502)
Century 21 Signature Realty
234 Kinglet Bv Nw
Edmonton, Alberta
Location, Location, Location! Welcome to this brand new WALKOUT BACKING ON TO THE POND 2399 SQFT 2 storey New Castle 1B model by award winning Blackstone Homes in Kinglet Gardens. This home won the best home with BILD 2023. Upon entering, you will be welcomed by nice foyer leading to a much needed den, mudroom with built ins & walk through pantry leading to chef dream kitchen offering built in appliances with fridge/freezer combo & huge island. Dining area with wet bar. Great room offers 18 feet open to below ceiling with linear fireplace finished with wood/tile & 3D ceiling. The 2nd floor offers 3 good size bedrooms, 2 baths, bonus room. Master bedroom is huge with beautiful spa like ensuite offering double sinks, shower & freestanding tub, huge WIC. Other features -9' main/basement ceiling, MDF shelving, Maple railing, Black plumbing/Lighting fixtures, upgraded quartz throughout, New Home Warranty. Great location - Easy access to Yellowhead/Anthony Henday, close to shopping & playground. (id:63502)
Century 21 Signature Realty
9000 168 St Nw
Edmonton, Alberta
MANICURED 6000 SQ FT LOT! INCREDIBLE UPGRADED 2 STORY HOME! ONE OF A KIND LOCATION! WELCOME TO ONE OF EDMONTON'S BEST, 9000-168 STREET NW. THIS INCREDIBLE 1963 BUILT 2 STORY HAS 4 BEDROOMS, 2 BATHS, 2200 SQ FT OF LIVING SPACE, AND AN ATTACHED TANDEM/DOUBLE CAR GARAGE. KITCHEN HAS SOLID OAK CABINETRY, STAINLESS APPLIANCES AND CERAMIC TILE FLOORS. DINING AREA HAS HARDWOOD FLOORS, UPGRADED PAINT, AND IS SEMI-OPEN TO LIVING ROOM. LIVING ROOM IS SPACIOUS WITH A MASSIVE BAY WINDOW. MAIN FLOOR ALSO HAS A 2 PIECE BATH AND A LARGE ENTRYWAY. UPPER LEVEL INCLUDES A FULL BATHROOM AND 4 BEDROOMS. PRIMARY BEDROOM IS KING-SIZED WITH 2 CLOSETS. BASEMENT IS FINISHED WITH A GIANT RECREATION ROOM, LAUNDRY, AND UTILITY AREA. UPGRADES TO HOME INCLUDE ATTIC INSULATION (R40), NEW EAVES, FURNACE, NEW HWT (2024), NEW SHINGLES, NEWER WINDOWS (ABOVE GRADE), AND PAINT. GARAGE IS 14X26. YARD HAS A BRICK PATIO, FENCE, HUNDREDS OF PERENNIAL PLANTS, ALLEY/FRONT ACCESS, CONCRETE PATIO, BRICK CURBING, AND FRUIT TREES. (id:63502)
Royal LePage Noralta Real Estate
#415 812 Welsh Dr Sw
Edmonton, Alberta
Welcome to The Village at Walker Lakes! Step inside this bright south-facing condo and you’ll immediately notice the inviting eat-in kitchen with granite countertops, stainless steel appliances, and seating for two at the bar. Natural sunlight fills the open living space, where you can unwind and enjoy the reclaimed wood feature wall, all while staying cool with central A/C. Relax on your sunny patio or retreat to the spacious primary bedroom, which comfortably fits a king bed. The pass-through closet leads to a private ensuite with a full walk-in shower. On the opposite side of the unit, you’ll find another well-sized bedroom and a 4-piece bathroom, offering privacy and convenience for guests or family. The in-suite laundry room comes equipped with built-in shelving for extra storage. Outside, enjoy peaceful walks around the pond bordering the complex. Condo fees include heat, water/sewer, and electricity—plus, this unit comes with a heated underground parking stall. (id:63502)
Century 21 Signature Realty
5009 - 50 Av
Pickardville, Alberta
Fresh reno on this bungalow on main street in Pickardville on 2 large lots. Lots of room in this 3 bedroom, 2 bath home. Close to the playground and all outdoor rec areas. A great starter home in a quiet town. Large double detached garage. This home is move in ready. (id:63502)
RE/MAX Results
18156 74 St Nw
Edmonton, Alberta
Welcome to the Dakota built by the award-winning builder Pacesetter homes and is located in the heart of Crystalina. Once you enter the home you are greeted by luxury vinyl plank flooring throughout the great room, kitchen, and the breakfast nook. Your large kitchen features tile back splash, an island a flush eating bar, quartz counter tops and an undermount sink. Just off of the nook tucked away by the rear entry is a 2 piece powder room. Upstairs is the master's retreat with a large walk in closet and a 4-piece en-suite with double sinks. The second level also include 2 additional bedrooms with a conveniently placed main 4-piece bathroom. Close to all amenities and easy access to the Anthony Henday and Manning drive. This home also comes with a side separate entrance to the basement with two large windows perfect for a future suite. *** Under construction and will be complete by February 2026 so the photos shown are from the exact model that was recently built colors may vary **** (id:63502)
Royal LePage Arteam Realty
#15 7289 South Terwillegar Dr Nw
Edmonton, Alberta
Welcome to this 3 bedroom 2.5 bathroom two-story townhouse with double attached garage. This location in South Terwillegar offers easy access toTerwillegar Rec Center, Windermere shopping, walking paths, parks, public transit, Anthony Henday, and Whitemud freeway. This home invites comfort with modern elegance. Enjoy gatherings in the generously-sized living and dining areas with sliding doors that lead out to the balcony; great for entertaining. Upper level offers 3 bright spacious sized bedrooms with 3 piece master en-suite and large walk-in closet. (id:63502)
Milligan Realty Ltd
#101 11455 41 Av Nw Nw
Edmonton, Alberta
Welcome home to your 771 sqft main floor apartment located in the south neighborhood of Royal Gardens. This is a spacious apartment with large living room / kitchen + dining area / 1 bedroom + den. The bathroom has lots of counterspace. Large den is perfect for an office. This unit includes 1 assigned parking stall (it is outside and powered). This place is definitely Ideal for University students or Hospital. Close to bus routes and LRT. Also close to parks / shopping / Southgate mall / Whitemud. Heat and water are included. You are responsible for electricity. Tenant insurance is mandatory. Sorry no smoking and no pets. (id:63502)
Professional Realty Group
Hwy 44 Rr 265
Rural Sturgeon County, Alberta
6 acres of prime land just East of Hwy 44 near Riviere Qui Barre. Property has fencing & a gate along with services to the roadway. Build your dream home or possibly run a business on this prime piece of high traffic land. (id:63502)
Century 21 Masters
19 Hull Wd
Spruce Grove, Alberta
RARE FIND! This half duplex with dbl attached garage offers the space and feel of a detached single-family home. Built by Sunnyview Homes- Only two of its kind in the area. The main floor features a bedroom and a full bath. The open to below living room boasts an electric fireplace with feature wall. The upgraded kitchen with a central island, quartz countertops, 2-toned ceiling-height cabinetry with built in organizers, water line to the refrigerator, a gas line to the stove and a corner WI pantry and a good sized dining area. Going upstairs you'll find glass railing with maple handrail and step lighting, a bonus room, WI laundry room with sink. The primary bedroom features a WIC, coffered ceiling, accent wall, a luxurious 5-pc ensuite including a 6-jet Jacuzzi tub. This level has 2 additional good sized bedrooms sharing a 4 piece bathroom. Situated on a generous lot, this home offers a SEPARATE SIDE entrance to the bsmt. The garage is equipped with a gas line and floor drain. Appliances included! (id:63502)
RE/MAX Excellence
7347 181 Av Nw
Edmonton, Alberta
Welcome to the Blackwood built by the award-winning builder Pacesetter homes and is located in the heart of Crystalina Nera one of North East Edmonton's newest community. The Blackwood has an open concept floorplan with plenty of living space. Three bedrooms and two-and-a-half bathrooms are laid out to maximize functionality, allowing for a large upstairs laundry room and sizeable owner’s suite which also includes a bonus room / loft. The main floor showcases a large great room and dining nook leading into the kitchen which has a good deal of cabinet and counter space and also a pantry for extra storage. The basement has a side separate entrance perfect for future development. Close to all amenities and easy access to the Anthony Henday. *** Photos used are from the same model recently built the colors may vary , should be complete by end of February 2026 *** (id:63502)
Royal LePage Arteam Realty
4 Woodlands Rd
St. Albert, Alberta
LOCATION! LOCATION! This WOODLANDS half duplex is perfectly situated ACROSS THE STREET from the Sturgeon River and its incredible walking and biking trails, baseball diamonds, and the stunning St Albert Botanic Park! Major updates include a new furnace (2024) and hot water tank (2025), AC (2023), fridge and stove (2025), newer windows throughout (4 years), Roof in 2012, garage drywall updated and freshly painted and garage party wall is fire-rated(2025). Inside, all carpet on the main floor has been removed and tastefully updated with gorgeous bamboo hardwood! This bright and spacious home is lovingly maintained, with two large bedrooms on the main floor and two generous bedrooms on the lower level, plus a large bright kitchen and fabulous full backyard view. The main floor bathtub has been recently modernized to a stand up shower. The Lower Level offers access to the garage, a comfortable family space with huge windows, and another full bathroom. Amazing opportunity - this home is distinctly St. Albert! (id:63502)
Royal LePage Arteam Realty
2203 158 St Sw
Edmonton, Alberta
Amazing Brand-New 5-Bedroom Home in Glenridding Ravine.Separate basement entrance offering Legal Suite potential.Discover nearly 2200 sq.ft. of luxury living in this beautifully crafted residence by Cantiro Homes, perfectly blending timeless elegance with modern design.5 spacious bedrooms + bonus room – including a main floor bedroom with full bath, ideal for guests or multi-generational living.Dramatic open-to-below ceiling in the great room with sleek electric fireplace.Gourmet kitchen + functional spice kitchen with soft-close cabinetry, quartz countertops,abundant natural light & Central AC.Premium finishes throughout: 9-ft ceilings, luxury vinyl plank flooring, quartz with Stainless steel appliances, and modern metal railing.Spacious Master Bedroom with 5 Pc en suite,show case beautiful tile work and tastefully designed space.3 more bedrooms with a Bonus room.Steps from the scenic creek, Jagare Ridge Golf Club & Windermere District Park.parks,Top-rated schools and everyday amenities nearby.MUST SEE!! (id:63502)
Homes & Gardens Real Estate Limited
12840 205 St Nw
Edmonton, Alberta
This beautiful home welcomes you with warm, inviting tones that carry through from the charming exterior to the bright and stylish interior. The modern kitchen features updated finishes, stainless steel appliances, and an open-concept layout, perfect for hosting family and friends. Upstairs, you’ll find three spacious bedrooms, including a primary suite with a private ensuite bathroom. The laundry room is conveniently located on the upper level for added ease. The fully finished basement offers even more living space, complete with an additional bedroom, a full bathroom, and a comfortable family room, ideal for guests or movie nights. Step outside to enjoy one of the largest lots in Trumpeter! The expansive backyard and large deck provide an incredible space for entertaining, relaxing, and making memories with loved ones. This home truly has it all, style, space, and location. Don’t miss your chance to make it yours (id:63502)
Exp Realty
949 Jordan Cr Nw
Edmonton, Alberta
Immaculately maintained and move-in ready, this beautiful 3-bedroom home in a quiet, family-friendly neighborhood offers comfort and potential! Step inside to a bright open layout with vaulted ceilings, gleaming hardwood floors, and a spacious kitchen perfect for gatherings. The primary bedroom features a private ensuite, while two additional bedrooms provide plenty of space for family or guests. Freshly painted in 2023 and boasting updated shingles, this home has been lovingly cared for. The separate side entrance leads to an unfinished basement—ready for your dream suite, home gym, or expansive family area. With great curb appeal and pride of ownership throughout, 949 Jordan Crescent is the perfect blend of style, function, and opportunity. Don’t miss this exceptional property! (id:63502)
Initia Real Estate
8029 Cedric Mah Rd Nw
Edmonton, Alberta
Amazing End-Unit Townhome with Dual Income Suites & state of the art Solar Power! This stunning end-unit townhome offers 5 beds,5 bath,3 Kitchens & Double Detached Garage, ready for immediate possession and comes complete with not one, but two fully equipped mortgage helpers — legal basement suite and a garage suite. Both suites include private entrances, full kitchens, bathrooms, and living spaces, offering complete privacy and independence for tenants or extended family members.Whether used for rental income or multigenerational living, these additional units provide incredible flexibility and financial upside.Located just minutes from downtown Edmonton, major universities, colleges, and with easy access to public transit, this property is ideal for both owners and renters. Enjoy green energy savings with a state-of-the-art geothermal heating and cooling system—no gas bills!This home offers a perfect blend of luxury, convenience, and sustainability, with all appliances included,premium finishes MUST SEE (id:63502)
Homes & Gardens Real Estate Limited
#119 16340 109 St Nw
Edmonton, Alberta
Tucked away in the Castlewoods condominium complex within the Lorelei community, this freshly updated NO CARPET 3-bedroom townhouse is ready to welcome its next family. The bright and inviting main floor features a spacious living room, a generous kitchen with ample cabinetry, a dining area, and a convenient 2-piece bathroom. Upstairs, you’ll find upgraded flooring, a primary bedroom with an impressive vaulted ceiling, two additional bedrooms, and a 4-piece bathroom. The partially finished basement offers a laundry area and plenty of room for storage. This well-managed property includes heat and water/sewer in the monthly condo fees for added peace of mind. Ideally located across from a daycare, just half a block from Mary Butterworth School, and one block from Bishop Savaryn French Immersion School, with public transit nearby. (id:63502)
One Percent Realty
8215 Kiriak Lo Sw
Edmonton, Alberta
Stylish and functional QUICK POSSESSION, this double-attached garage home in Keswick offers a separate side entrance and basement rough-ins for future investment potential. The main floor features a versatile den, perfect as a dining room or home office. The open-concept layout flows seamlessly, with 9' ceilings throughout. The kitchen shines with quartz countertops, 42 cabinetry, a water line to the fridge, and a spacious walk-through pantry leading to the mudroom. Upstairs, enjoy four bedrooms, a bonus room, and a convenient laundry room. The master suite is a private retreat with a walk-in closet and spa-inspired 4pc ensuite, featuring a relaxing soaker tub. Photos from a previous build & may differ; interior colors are represented, upgrades may vary, no appliances included. Under construction with tentative completion of November. $3,000 appliance allowance, hood fan and rough grading incl HOA TBD (id:63502)
Maxwell Polaris
#303 69 Crystal Ln
Sherwood Park, Alberta
This is so much more than an adult living condo - it's a vibrant community! Live like you're in assisted living without paying for it! A 55 yr plus condo with oodles of amenities and activities. Two social rooms, a games room, a well-acquainted fitness room and a car wash! This suite is freshly painted, has newly finished ceilings and new cork flooring. Overlooking green space provides a beautiful view and sense of privacy. The suite is open and spacious with lots of windows. The primary bedroom has double closets with a walk-in tub/shower. The kitchen includes stone tops and there is an A/C unit to stay cool on warm summer days. Have guests that would like to stay? No problem! There are two guest suites available for short term rental for a small fee. This is so much more than a condo - it's a lifestyle and community. (id:63502)
RE/MAX River City
38 Cannes Cv
St. Albert, Alberta
Welcome to this brand new 2179 SQFT, Lancaster II Model by award winning builder Blackstone Homes in upscale community of Cherot. The exceptional architectural & magnificent PARIS theme Playground makes this neighbourhood unique. As you enter, will be welcomed by nice foyer leading to a main floor bedroom perfect for work from home days/guest room, mudroom with built ins, walk through pantry leading to beautiful kitchen. Great room offers linear fireplace with feature wall, large kitchen & dining area with coffered ceiling. The 2nd floor offers 3 big size bedrooms, 2 full baths, bonus room & laundry room. Master bedroom is huge with beautiful spa like ensuite offering 2 sinks, shower & freestanding tub, huge WIC with access to the laundry room. Other features-9' main/basement ceiling, Separate entrance, maple railing, feature walls, MDF shelving, black fixtures, rear deck with metal railing, upgraded quartz and New Home Warranty. Great location - backing pond and close to park/Ray Gibbons/shopping. (id:63502)
Century 21 Signature Realty
2412 14 Av Nw
Edmonton, Alberta
Beautiful 6-bedroom, 4-bath home offering over 3,200+ sq ft of modern living space in the desirable community of Laurel. This contemporary home blends luxury with functionality, featuring bright living and family areas with 18-ft ceilings, a modern electric fireplace, and abundant natural light. The main floor includes a bedroom and full bath. The sleek kitchen offers quartz countertops, a modern backsplash, breakfast nook, and a convenient spice kitchen. Upstairs features a bonus room, three spacious bedrooms, a shared two-door bathroom, and a laundry room. The fully finished legal 2-bedroom basement suite provides additional living space or rental potential. Designed for comfort, the home includes central A/C, a water softener, elegant tile flooring on the main level, and luxury vinyl plank upstairs and in the basement. The fully fenced backyard completes this impressive property. (id:63502)
Exp Realty
#203 11140 68 Av Nw
Edmonton, Alberta
Executive Parkallen residence hits the market! Finally, a fully upgraded 1-bedroom property is being resold in the prestigious Park One West building. Enjoy a sought-after location next to a large park, community garden, boutique shops, a cafe, and even an ice cream shop! Plus, you’ll have quick access to transit and Whyte Avenue. This CORNER suite has been upgraded with a chef-worthy kitchen boasting granite countertops, newer high-end stainless steel appliances, fresh paint, and a premium lighting package. Entertain in style outdoors with a large veranda featuring gas hookups, or snuggle indoors by the fireplace. Additional features include custom closet built-ins, laminate flooring, Hunter Douglas shades, 9-foot ceilings, and concrete and steel construction. TITLED Underground Parking & Storage Locker. This property must be seen to be appreciated! (id:63502)
Exp Realty
4023 Whispering River Dr Nw
Edmonton, Alberta
This stunning former Full House Lottery Dream Home offers luxury living in the exclusive Westpointe of Windermere, BACKING ONTO A TRANQUIL RAVINE. Built by Perry Built Homes, this WALKOUT BUNGALOW combines rustic elegance with high-end finishes—featuring soaring vaulted ceilings, rich wood and stone accents, and over 3,500 sqft of finished space. Inside you'll find Miele appliances, Control4 system, heated floors (basement + ensuite), a soundproofed theatre room, and a beautifully designed wine cellar. Expansive custom bifold sliding doors on both levels create seamless indoor-outdoor living. The double-sided fireplace anchors the open-concept main floor, while breathtaking landscaping enhances the front and back yards. Every detail of this home has been thoughtfully crafted for refined living and lasting enjoyment. With HardiePlank® siding, oversized garage, and ravine views, this home is a rare find that must be seen in person. (id:63502)
The Foundry Real Estate Company Ltd

