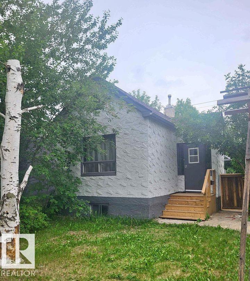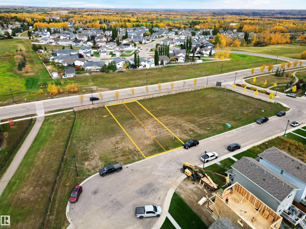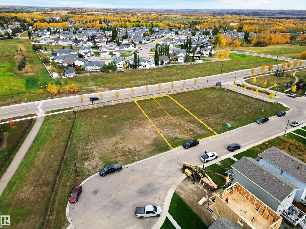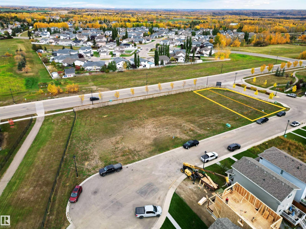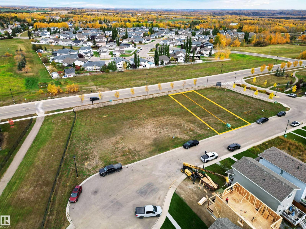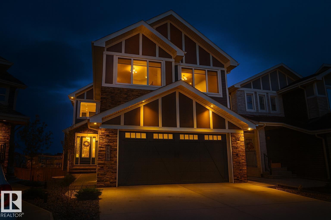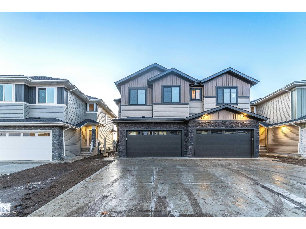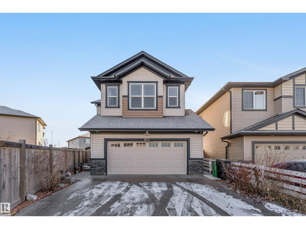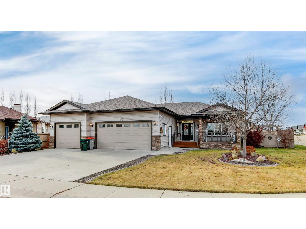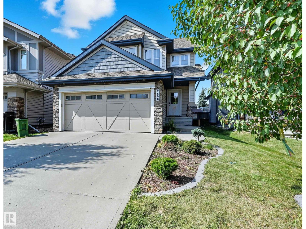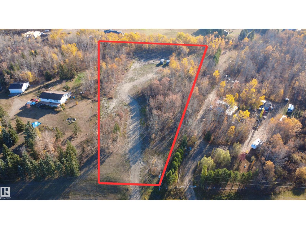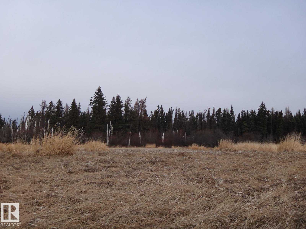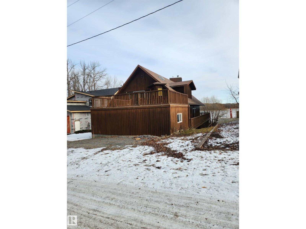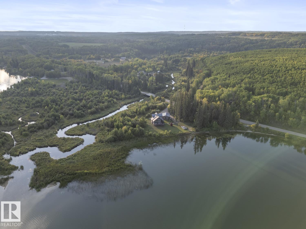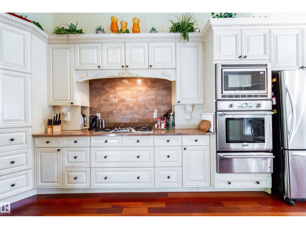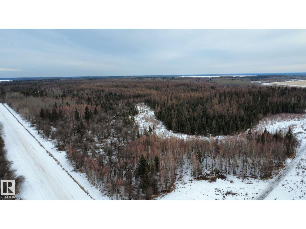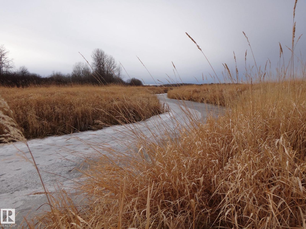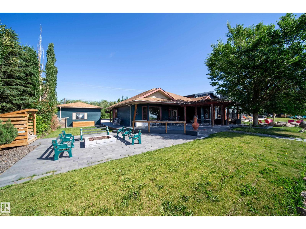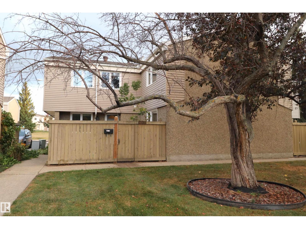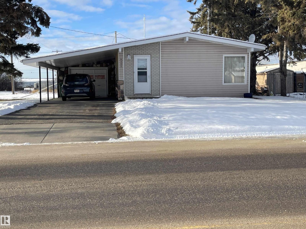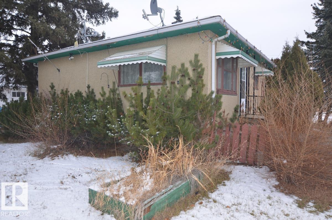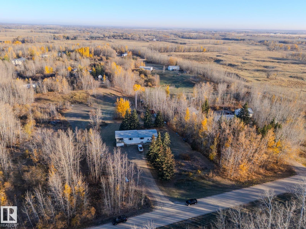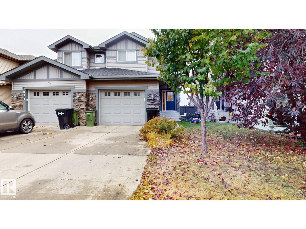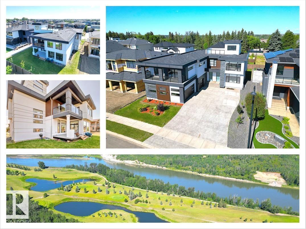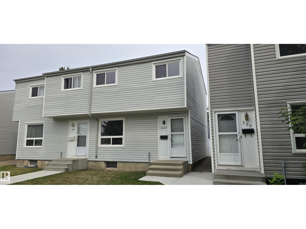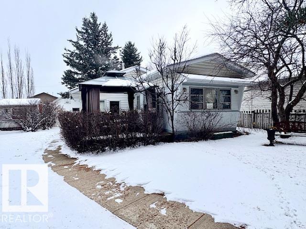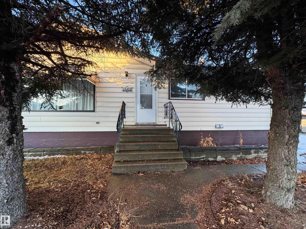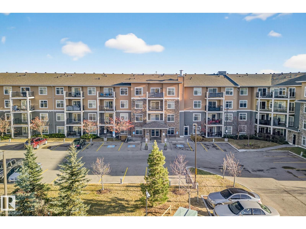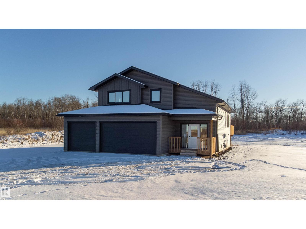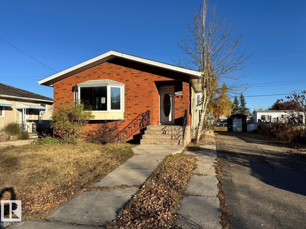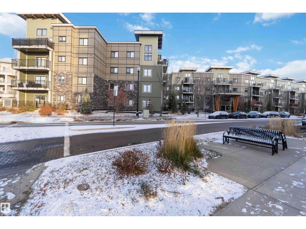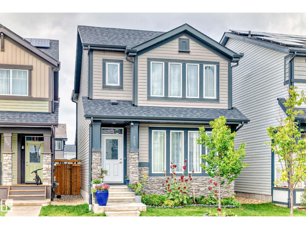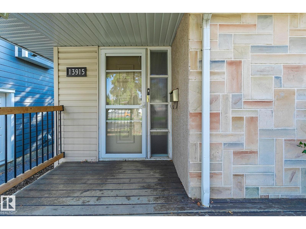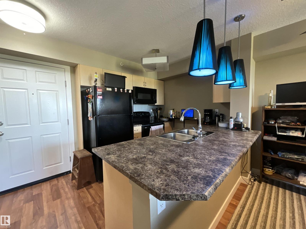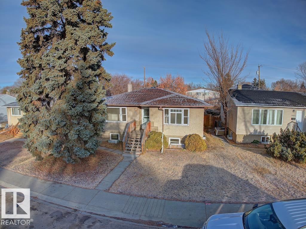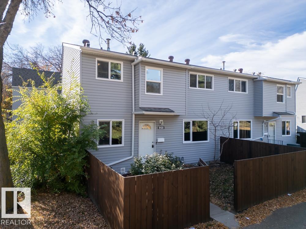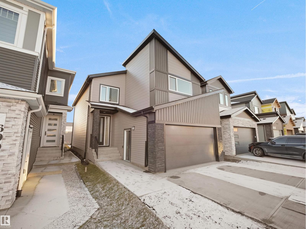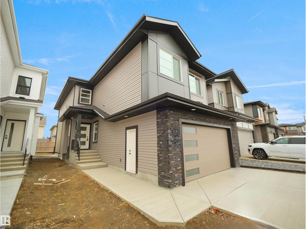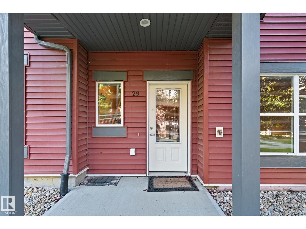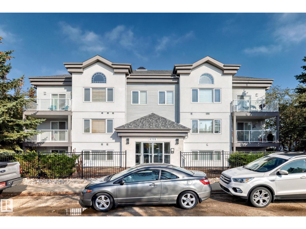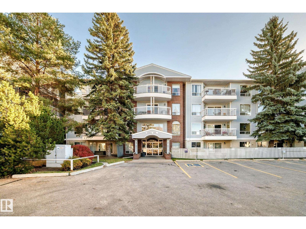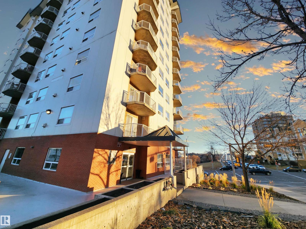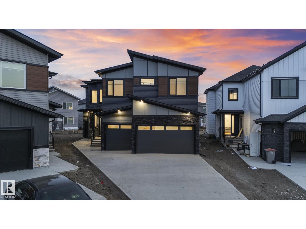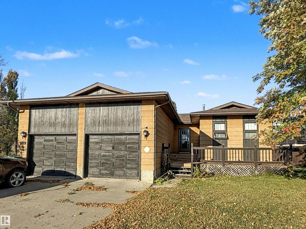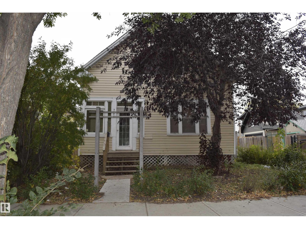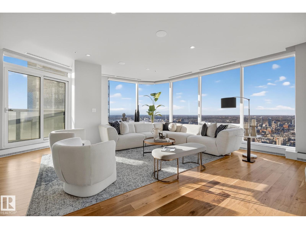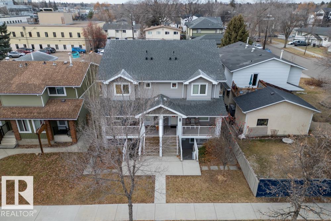12640 71 St Nw
Edmonton, Alberta
INVESTOR ALERT!!! This 35' x 120' lot in Balwin is just itching for an upgrade. Situated on a quiet tree lined block and zoned for multi-family redevelopment ~ the options are here! So! What would you build here? A large single family with a rooftop patio to enjoy the West facing evening sun exposure? Or maybe you would design a modern front back duplex with basement suites that would generate rental income. With parks, schools, public transportation and shopping near by this neighborhood has plenty to offer regardless of what you build. Wide residential roads are perfect for extra parking, mature trees give the community character and the neighbors will love you for uplifting the block aesthetic. Be the hero & build some beautiful here! Welcome to Balwin & Welcome to your future vision. (id:63502)
RE/MAX River City
4014 & 4016 42 Av
Drayton Valley, Alberta
Vacant double lot parcel within the desirable newer community of MERAW ESTATES, Drayton Valley, AB. Each parcel presents an excellent opportunity for builders or investors looking to develop in a growing area. Duplex/Semi-Detached and Single Detached Dwellings are all permitted, providing flexibility for a variety of residential developments. Don’t miss this rare chance to invest in one of Drayton Valley’s most sought-after neighborhoods! The pricing reflects both lots sold together. Lot size and taxes shown represent both lots combined. *All drone outlines are approximate. (id:63502)
Century 21 Hi-Point Realty Ltd
4010 & 4012 42 Av
Drayton Valley, Alberta
Vacant double lot parcel within the desirable newer community of MERAW ESTATES, Drayton Valley, AB. Each parcel presents an excellent opportunity for builders or investors looking to develop in a growing area. Duplex/Semi-Detached and Single Detached Dwellings are all permitted, providing flexibility for a variety of residential developments. Don’t miss this rare chance to invest in one of Drayton Valley’s most sought-after neighborhoods! The pricing reflects both lots sold together. Lot size and taxes shown represent both lots combined. *All drone outlines are approximate. (id:63502)
Century 21 Hi-Point Realty Ltd
4002 & 4004 42 Av
Drayton Valley, Alberta
Vacant double lot parcel within the desirable newer community of MERAW ESTATES, Drayton Valley, AB. Each parcel presents an excellent opportunity for builders or investors looking to develop in a growing area. Duplex/Semi-Detached and Single Detached Dwellings are all permitted, providing flexibility for a variety of residential developments. Don’t miss this rare chance to invest in one of Drayton Valley’s most sought-after neighborhoods! The pricing reflects both lots sold together. Lot size and taxes shown represent both lots combined. *All drone outlines are approximate. (id:63502)
Century 21 Hi-Point Realty Ltd
4006 & 4008 42 Av
Drayton Valley, Alberta
Vacant double lot parcel within the desirable newer community of MERAW ESTATES, Drayton Valley, AB. Each parcel presents an excellent opportunity for builders or investors looking to develop in a growing area. Duplex/Semi-Detached and Single Detached Dwellings are all permitted, providing flexibility for a variety of residential developments. Don’t miss this rare chance to invest in one of Drayton Valley’s most sought-after neighborhoods! The pricing reflects both lots sold together. Lot size and taxes shown represent both lots combined. *All drone outlines are approximate. (id:63502)
Century 21 Hi-Point Realty Ltd
16615 32 Av Sw
Edmonton, Alberta
Welcome to this absolute showstopper in the heart of Glenridding Ravine, Southwest Edmonton! This custom-built walkout home backs onto a tranquil pond and offers modern luxury at every turn. The open-concept floor plan features soaring ceilings, expansive windows, and abundant natural light. Main floor includes a versatile office/bedroom with a full 3-pc bath, a mudroom with a dog wash, and a walkthrough pantry leading to a chef-inspired kitchen overlooking a massive deck and stunning pond views. The great room showcases a feature wall fireplace with stone to the ceiling and designer lighting throughout. Upstairs offers 3 spacious bedrooms plus a flex room — the primary retreat includes a cozy fireplace and a spa-like 5-pc ensuite. The fully finished walkout basement is perfect for entertaining, complete with a rec room, gym, 3-pc bath, and access to a private pie-shaped yard. Close to top schools, shopping, parks, and trails — this home truly has it all! (id:63502)
Century 21 Quantum Realty
8 Axelwood Cr
Spruce Grove, Alberta
FULLY CUSTOM DUPLEX WITH OPEBN TO BELOW for starter/Investment/Downsizing opportunity Located in the Jesper dale Community of Spruce Grove. This 3 Bedroom, 3 Bath, plus loft is located close to schools & Recreation Centre. Main floor has high ceiling foyer and kitchen with modern high gloss cabinetry, quartz countertops, stainless steel appliances and spacious pantry. Perfect for cooking meals and entertaining! Family room has comfortable setting with fireplace and huge windows. Spacious nook with lots of sunlight and half bath finishes main level. Unfinished basement with separate entrance, 9' Ceiling and roughed in bathroom is waiting for creative ideas.TRIPLE PANE WINDOWS. (id:63502)
Exp Realty
811 35 Av Nw
Edmonton, Alberta
**CUSTOM BUILT HOME, FULLY FINISHED BASEMENT** HUGE BACKYARD **Welcome to this beautifully maintained, custom built Coventry home in the desirable community of Maple, perfectly located just steps from walking trails and a nearby playground. A wide, welcoming foyer leads into the open concept main floor featuring 9 ft ceilings, a chef’s kitchen with ample cabinetry, and a bright dining area that overlooks the massive, fully landscaped backyard ideal for family gatherings and entertaining. The upper level offers a spacious bonus room with large windows that flood the space with natural light. The generous primary bedroom fits a king bed with ease and includes a luxurious 5 piece spa inspired ensuite. Two additional well sized bedrooms share a full bath, and the upper level laundry adds everyday convenience. The fully finished basement provides even more living space with a huge bedroom, a 3 piece bath, and a large rec room perfect for entertainment or extended family. (id:63502)
Nationwide Realty Corp
50 Willow Wood Ln
Stony Plain, Alberta
Willow Park Gem! Discover this beautifully maintained bungalow on a double lot, just over 1,600 sq. ft. of main-floor living space. Featuring 2+2 bedrooms and 3 bathrooms, this home combines comfort, accessibility, and style. Step inside to find vaulted ceilings, ceramic tile and hardwood floors, main-floor laundry for everyday convenience. Designed with accessibility in mind, the home includes an elevator and wide door frames suitable for wheelchair access. Spacious kitchen,with, with a large island, stainless steel appliances, under-cabinet lighting, walk-in pantry. The open layout flows into a generous dining area and a cozy living room with a gas fireplace—perfect for gatherings. The primary bedroom offers his-and-hers closets and a 3-piece ensuite. Fully finished basement includes in-floor heating, a large family room, two additional bedrooms (one with a walk-in closet), and a 4-piece bath. Enjoy the heated triple garage, fenced yard, irrigation system and covered front deck with dura deck. (id:63502)
Royal LePage Noralta Real Estate
2608 Anderson Cr Sw
Edmonton, Alberta
This 2-storey has everything on your checklist including a fabulous Ambleside location just steps to Dr. Margaret-Ann Armour School! Open concept plan w/ lots of natural light, ideal for those who love to entertain. Main floor flex rm can be used as a den or formal dining rm. Living rm located right off of kitchen & bright dining nook. Enjoy spacious kitchen w/ cabinets galore, stainless steel appliances & a W/I pantry leading to mudrm. Upper level has 3 spacious bdrms & bonus rm (all baths have granite counters & tile flooring). Sunny primary rm boasts a sitting area, walk-in closet plus double closets. Ensuite equipped w/ dual sinks, oversized soaker tub & separate shower. Extended deck for outdoor entertaining plus big yard! NEW BASEMENT development adds addtl living room, 2 more bdrms & bathrm roughed-in! Upgrades include newer carpet, AC, granite throughout, central vac, hardwood, water softener & more! Close to parks/pond, transit, shopping/Windermere Currents & easy access to the Henday (id:63502)
RE/MAX Elite
#41 23319 Twp Road 572
Rural Sturgeon County, Alberta
3-Acre Treed Lot in Golden Heights Subdivision – Ready to Build! Enjoy country living just 25 minutes from the Anthony Henday on this beautifully treed 3-acre lot in the Golden Heights subdivision. This property is ready for your dream home or a moved-in residence, with all the major prep work already completed in the past year. Upgrades include 50 tons of double-crushed concrete packed into the driveway, 200A power installed on-site, natural gas available at the road, and property lines marked and cleared for fencing. Over 180 trees have been newly planted along the perimeter, enhancing privacy and beauty. A fantastic opportunity to build in a peaceful setting with all the groundwork done! (id:63502)
RE/MAX Edge Realty
00000 0000
Rural Yellowhead, Alberta
this 10 Ac. parcel is located just west of wildwood, Whether you envision a summer cabin, your dream home, a farm operation, or a peaceful seasonal retreat, this land provides the perfect slate. Abundant wildlife, nearby lakes, and opportunities for fishing and hunting make it a dream for outdoor enthusiasts. (id:63502)
RE/MAX Real Estate
#5 52231 Rge Road 24
Rural Parkland County, Alberta
Civil Enforcement Sale Backing Right onto Jackfish Lake and neighbouring some beautiful newer homes. This approximately 1800 sq ft. 4 bedroom 1.5 storey with walkout basement, is being sold Sight Unseen, Where-Is, As-Is. The subject property is purported to need renovations and unknown if suitable for habitation. Vaulted Ceilings, huge windows, 2 tier deck, A/C, fireplace, and potential for boat dock. All information and measurements have been obtained from the Tax Assessment, old MLS, a recent Appraisal and/or assumed, and could not be confirmed. The measurements represented do not imply they are in accordance with the Residential Measurement Standard in Alberta. There is NO ACCESS to the property, drive-by’s only and please respect the Owner's situation. (id:63502)
RE/MAX River City
43123 Twp Rd 642a
Rural Bonnyville M.d., Alberta
Lakefront Living on Ethel Lake! This custom 1.8-acre waterfront property offers privacy, stunning views, and a true outdoor lifestyle. Enjoy fishing, boating, and relaxing from your private dock in a serene setting surrounded by environmental reserve. The home features an open-concept design, cathedral ceilings, triple pane windows, and a marble-surround RSP fireplace. The kitchen shines with hickory cabinets, quartz countertops, and upgraded backsplash. Recent updates include fresh paint, new hot water tank (2025), new pressure tank/pump, and garage heater. Main floor primary suite with walk-in closet and updated ensuite, plus two more bedrooms and a loft upstairs. Step through French doors onto the spacious deck with tempered glass railings and soak in the views. Durable Hardie board exterior completes this move-in ready lakefront retreat. (id:63502)
Royal LePage Northern Lights Realty
2a Silver Beach Rd
Rural Wetaskiwin County, Alberta
Luxurious Lakeside Living at Silver Beach Highly motivated sellers. Quick possession. This custom-built bungalow offers 2,785 sq.ft. of refined living space,including a finished loft, 3 bedrooms + office, 2.5 baths, and a heated double garage, all on a beautifully landscaped 1,638 sq.m. lot. Enjoy cherry hardwoodfloors, a gourmet kitchen, automated blinds, and a spacious living room with gas fireplace. The main-floor primary suite features copper sinks, customcabinetry, and French doors to the patio. Relax in the sunny backyard with hot tub, waterfalls, and a large deck, perfect for summer evenings. This isn’t justa house. It’s your next chapter. Come explore and you might just fall in love. (id:63502)
Maxwell Progressive
Sw-11-69-21-4 (145acres)
Rural Athabasca County, Alberta
PLEASANTVIEW - DEEDED 145 ACRES! FULLY FENCED & GATED PASTURE/ OR RECREATIONAL LAND! Fully fenced & gated pasture mix land with power at the road. Mixture of hay (previously crop), bush, and a creek. Some treed section has been logged. Location is surrounded by farmland & crownland. A great spot for wildlife, PRIME HUNTING (elk, moose, deer & more) if you are looking for that. You could park your RV or build your dream for recreational or full time living. To just enjoy the country life & recreation this area brings. Great recreational area! with nearby Calling Lake, Athabasca River, crownland.. golf course and amenities in town. On the school bus route for kids. approx 30min to nearby Athabasca or Grassland, 45min to Boyle. Approx 2 hours to Edmonton, 2.5 hours to Fort McMurray. **more photos to come** (id:63502)
Local Real Estate
5:9:53:28 West Of The 5th Rd
Rural Yellowhead, Alberta
Located just off Highway 16, this expansive and private land is less than an hour west of Edmonton and only minutes from the welcoming community of Wildwood. With privacy as far as the eye can see, this property offers an unmatched natural setting. Enjoy a meandering river, a dugout, and numerous cattle panels, making it ideal for grazing, recreation, . Fertile ground and diverse landscapes create endless potential for agriculture, or simply unwinding. Whether you envision or a peaceful seasonal retreat or nature's playground, this land provides the perfect slate. Abundant wildlife, nearby lakes, and opportunities for fishing and hunting make it a dream for outdoor enthusiasts. (id:63502)
RE/MAX Real Estate
103 Argentia Beach
Rural Wetaskiwin County, Alberta
Lakefront Bungalow Retreat at Pigeon Lake!Enjoy year-round serenity in this beautifully upgraded lakefront property with stunning water views & a natural shoreline.Thoughtfully designed for comfort,relaxation & entertaining.This charming bungalow is the perfect escape for your weekend retreat or forever home that easily sleeps 10. Featuring an open-concept,vaulted ceilings & textured walls,solid pine cabinets, baseboards,beams & ceilings.Granite countertops throughout with upgraded finishes & engineered hardwood flooring.Attached double heated garage with infloor heating. A detached spacious 357sqft guesthouse with 3-piece bathroom & a single attached heated garage. Over 80K in professional landscaping for low-maintenance living,composite decking & concrete landscaping blocks.Cement board siding & shingles 2 years old. Packed with first class amenities:Boating,Fishing,18 Hole Golf Course ,Playgrounds,Registered Kids Camps,Sailing Club,nearby restaurants & groceries. Some pictures virtually staged. (id:63502)
Maxwell Progressive
14843d Riverbend Rd Nw
Edmonton, Alberta
Hot Location in Riverbend!! Amazing Parks!? Check! Close to U of A?! Check! Amazing walking paths in the river valley!? Check! Close to Schools and Transportation?! Check! Shopping and Green spaces Nearby!? Check! Step right out onto the walking paths with this 2 story townhouse that has recent renovations! With brand new carpets, refinished basement, and new paint! This property shines! With an excellent sized main bedroom and a comfortable front fenced area this 3 bedroom townhouse has a ton of value! Check out what Brander Gardens has to offer! (id:63502)
Royal LePage Noralta Real Estate
4902 55 St
Bonnyville Town, Alberta
Charming and cozy bungalow in a prime central location! Just steps from Main Street, playground, and scenic walking trails, this inviting two-bedroom, one-bathroom home sits on an extra-large lot with room to grow. The property features a 24’ x 26’ heated detached garage, 16’ x 24’ heated attached garage — perfect for hobbyists, storage, or a workshop. A large garden area ideal for gardening enthusiasts and mature trees finish the yard off. Updated shingles and furnace, offering peace of mind for future owners. This well-kept home is move-in ready (id:63502)
Royal LePage Northern Lights Realty
5003 49 St
Ryley, Alberta
Welcome to 5003 49st in the charming community of Ryley. 3 bedroom, 1 bathroom bungalow. Main floor features: kitchen with dinette, living room, 2 bedrooms, and 4pc bathroom. Basement is partially finished with family room, bedroom, and utility/laundry room. Backyard has mature trees, lawn area, storage shed, and access to the back lane. Great location- walking distance to recreational facilities, community hall, and downtown! (id:63502)
Exp Realty
#4 54222 Rge Road 25
Rural Lac Ste. Anne County, Alberta
What an incredible opportunity for a FIRST TIME ACREAGE BUYER! It works within budget!! (yay!) and it's not junk!! just 20 mins northwest of Stony Plain, almost all hwy, you get 3.4 acres of BEAUTIFUL ROLLING HILLS and trees trees trees!! The kids sledding hill awaits! You can watch from the kitchen out the back window! Will it need some work inside? Yup! BUT Does it have the hard goods locked in? ohhh yes...A fully functioning well, septic tank and field, updated windows and shingles. GOOD TO GO. This is a LARGE bilevel too.. 1400 sq ft up AND down. 2+1 Beds, 2 baths, 2 Living rooms, and SO SO MUCH POTENTIALLLL. Redone basement bathroom w a large jet tub, large bsmnt family room and one more bedroom! When you're done with this you'll have an over 2800 sq ft family home on 3.4 acres! Great investment. Highlights incl MASSIVE VAULTED bonus room, covered 3 season deck, corner gas fireplace, beautiful basement bathroom. Come take a look, fall in love with the property and see if it's for you! (id:63502)
The Good Real Estate Company
1030 177a St Sw
Edmonton, Alberta
Welcome to this open-concept half duplex in the heart of Windermere, offering over 1,400 sq. ft. of stylish living space! This rare gem backs onto a serene green space, offering privacy in a beautifully landscaped backyard. Ideally located within walking distance to Movati Athletic, parks, schools, shopping, and other amenities. Surrounded by million-dollar homes, this property offers exceptional value in one of SW Edmonton's most desirable communities. The upper level features 3 spacious bedrooms, including a primary suite with ensuite, plus an additional full bath and convenient upstairs laundry. The main floor boasts a bright, open layout with a spacious living area, modern kitchen, dining space, and a half bath. Complete with an attached single garage. Priced to sell—don't miss your chance to own in Windermere. See it today! (id:63502)
Century 21 Quantum Realty
2747 Wheaton Dr Nw
Edmonton, Alberta
Welcome to the desired comm. of UPPER WINDERMERE! This LUXURIOUS CONTEMPORARY MANSION features 6 bdrms, 5 baths, a FULLY dev. basement & triple heated garage, offering style, space & privacy! The GRAND FOYER opens to the elegant family rm w/soaring ceilings, a chef’s kitchen w/dual islands, EATING BAR, SLEEK Euro cabinets, SS appls, a spacious WALKTHROUGH PANTRY & full SPICE KITCHEN. Main flr also incl. private den, elegant living area, BUILT-IN AUDIO & more! Upstairs you’ll LOVE the wet bar, 2nd open Den & HUGE BONUS RM w/COVERED BALCONY for year-round use & additional ROOFTOP balcony. The LUXURIOUS KING-SIZED PRIMARY BDRM boasts a 5pce SMART ensuite, custom steam shower, W/I closet, fireplace & another PRIVATE COVERED BALCONY. Three more bdrms incl. a 4pce SMART ensuite, & another 4pce J&J SMART bath. The finished basement offers a massive REC ROOM, WET BAR, 2 bdrms, a flex rm & LUXURIOUS 4pce bath. PRIME LOCATION CLOSE TO SCHOOLS, SHOPS, TRANSIT & MAIN ROUTES. STOP waiting, START living! (id:63502)
RE/MAX Excellence
321 Northgate Tc Nw
Edmonton, Alberta
Well-maintained 3 Bedrooms, 1.5 Bathrooms, 2 Story townhouse with LOW CONDO FEES in the community of Northmount near NORTHGATE. Lots of Upgrades in the past few years, including shingles(2017), HWT(2021), and furnace(2021). The main level features a living room, dining nook, kitchen, and a half Bathroom. 3 Bedrooms with a closet on the upstairs, plus a full shared Bathroom. Walking Distance to school. Enjoy your Private Backyard. Close to School, Shopping Centre, Transit, and more (id:63502)
Maximum Realty Inc.
#410 2504 109 St Nw
Edmonton, Alberta
Welcome to this stylish 2 bed, 2 bath condo in the heart of Century Park! This bright, open-concept unit features wall-to-wall windows, a fireplace, and a private balcony with a gas BBQ hookup overlooking the serene courtyard. The gourmet kitchen is a chef’s dream with granite countertops, built-in microwave, oven, gas stovetop, and a large island. The luxurious primary suite boasts a 5-piece ensuite with marble tile, a soaker tub, and double vanity. Enjoy the convenience of titled underground parking and a separate titled storage cage. Building amenities include a fitness centre and ALL UTILITIES covered in condo fees. Just steps to the LRT, Century Park shopping plaza, and minutes to Calgary Trail and South Edmonton Common – this location has it all! (id:63502)
Real Broker
5321 57 St
Cold Lake, Alberta
Cute and affordable home on a large lot in Cold Lake South with an oversized heated single car garage. This mobile features 2 bedrooms (with a sitting area that could be a 3rd bedroom), living room, full bathroom and spacious kitchen and dining room. There is also a gazebo off the dining room for outside entertaining. mobile has had plumbing insulated and heat traced for added comfort. Age of trailer is 1969 but can not be confirmed and no CSA sticker can be located. (id:63502)
Royal LePage Northern Lights Realty
4508 50 Av
Drayton Valley, Alberta
This property is an amazing starter home and offers the ability to suite the basement using the side entrance so a future landlord can maximize rental profits or a future owner can offset their expenses with a basement rental income. OR, use the whole house for yourself with 5 bedrooms, 2 baths, a single car detached garage and a nice sized yard! This property is located in close proximity to schools, stores, churches and playgrounds making it incredibly walkable. Don't miss out on this opportunity! You could be in before Christmas! (id:63502)
RE/MAX River City
#402 6070 Schonsee Wy Nw
Edmonton, Alberta
This gorgeous END UNIT condo is a rare find with over 1127 sq.ft of living space! Upon entering there is an actual foyer with plenty of closet/storage space incl. the laundry rm off of the foyer. The wide hall leads to large 4 pc bath & second bdrm with soaring ceiling height & window. The walk-in closet is a dream, you'd think this was the primary suite! Opening up to main living space is the open kitchen with eat-up island, st/st appl's, plenty of counter space, large window over the sink + a rare walk-in pantry / storage space off of the kitchen. (labelled as a den by the builder) The lvg rm with corner f/p offers wrap around views to the west & north + gives access to the WRAP AROUND DECK. Finally we come to the primary suite far from the other bedroom for add'l privacy. This massive room can house any size of furniture & has a huge ensuite with glass shower & bench seating + dbl sinks! ALL UNITS ARE SOUNDPROOFED! This unit has 13K OF UPGRADES + 2 TITLED U/GROUND PARKING STALLS! (id:63502)
Century 21 Masters
113-62429 Rr 420a
Rural Bonnyville M.d., Alberta
Country living at Fairway Estates! Close to Cold Lake and a quick cart ride to the Grand Center Golf Course! An open and spacious 1529 sqft modified bilevel with vaulted ceilings and tons of natural light. The kitchen has white cabinetry, gorgeous quartz countertops, a large island and a walk-in pantry. On the South side of the house there is a sunny 16x16 ft deck off the dining area with stairs down into the large back yard. Laundry is conveniently located on the main floor. Up a short flight of stairs, the primary bedroom has a large walk-in closet, a secondary closet and 4 piece ensuite (dual sinks and a 5 ft walk in shower). Vinyl plank flooring throughout. The basement is open for the new owner's vision, or may be completed by the builder. The basement plans would include a large family room, two additional bedrooms, a full bathroom and storage. 1.5 acres backing onto hole #14! (id:63502)
Royal LePage Northern Lights Realty
5209 51 St
Andrew, Alberta
2 Bedroom, 1 bath bungalow with some basement development. *Please note* property is sold “as is where is at time of possession”. No warranties or representations. (id:63502)
RE/MAX Real Estate
#410 560 Griesbach Parade Pr Nw
Edmonton, Alberta
TOP FLOOR! CORNER UNIT! 3 BEDROOMS! WELCOME TO ONE OF NORTH EDMONTON'S BEST; 410, 560 GRIESBACH PARADE NW . THIS 4TH FLOOR UNIT HAS 1300 SQ FT OF LIVING SPACE, 3 BEDROOMS, 2 BATHS, AND UNDERGROUND PARKING. THE UPGRADED CUSTOM KITCHEN HAS QUARTZ COUNTERTOPS, SOFT-CLOSE CABINETRY WITH UPGRADED HARDWARE, NEWER STAINLESS APPLIANCES, VINYL PLANK FLOORS, AND A SINGLE LEVEL ISLAND. DINING AREA IS MASSIVE WITH SCREENED EXTERIOR PATIO DOOR ACCESS. LIVING AREA HAS 18 FOOT OPEN CEILINGS WITH PANORAMIC VIEWS. PRIMARY BEDROOM IS MASSIVE WITH A LARGE WALK-THROUGH CLOSET AND ENSUITE ACCESS. ENSUITE OFFERS A GLASS SHOWER WITH QUARTZ VANITY. MAIN FULL BATH HAS VINYL TILE FLOORS. UNIT ALSO HAS 2 ADDITIONAL BEDROOMS, LAUNDRY ROOM, CENTRAL AIR CONDITIONING AND AMPLE STORAGE. BUILDING HAS A SHARED GYM, SOCIAL ROOM, LIBRARY, CAR WASH, AND SECURED UNDERGROUND PARKING WITH A STORAGE CAGE. LOCATED STEPS FROM SHOPPING AND ALL THE UPSCALE COMMUNITY OF GRIESBACH HAS TO OFFER. PETS ALLOWED (SIZE RESTRICTION). (id:63502)
Royal LePage Noralta Real Estate
4609 Alwood Wy Sw
Edmonton, Alberta
Welcome to this JAYMAN BUILT beautiful and very clean, well kept home in one of the sought after communities of Allard, South West Edmonton. Main floor is filled with sunlight, has open concept floor plan with luxuary vinyl plank, features plenty cabinataries, stainless steel appliances, Venmar Hood Fan and ends with half washroom and also leads to a big deck behind the house. Upstairs, the sapacious primary suite includes a walk-in closet and 4-pc ensuite plus two more bed rooms and antoher 4-pc bath. The unfinished basement is spacious and bright waiting for your own floor plan and finishing. Enjoy a fully fenced, landscaped yard with double detatched garage having rear lance access. The location of this home offers perfect blend of modern living and convenience, with quick access to Anthony Henday, Calgary Trail and Edmonton International Airport. Close to School (k-9), Parks, trails, rec centre, resturants, shopping centre and future LRT station. A must see home! GOOD LUCK1 (id:63502)
Sterling Real Estate
13915 102 Av Nw
Edmonton, Alberta
Welcome to Glenora! First time home buyer? Investor? Rent & Hold? This home can be your everything! Conveniently positioned on a service road, this versatile property offers an abundance of parking & comfortable living in one of Edmonton's most coveted neighborhoods. Offering 3+2 bedrooms & 2 full bathrooms in addition to a separate entrance; this is the home of endless opportunities. Large front window blends light &comfort while the bricked fireplace creates cozy character. A well positioned kitchen with eat in nook creates an atmosphere for the best living & entertaining. The basement recreation space could be appointed with a lovely wet bar or kitchen...with some of the rough in's currently existing! Nearby walking trails, excellent schools, bus routes, LRT, downtown, the river valley and all of the glorious amenities across the street! Everything at your fingertips! RM23 Zoning. 62 feet frontage! Versatile, valuable...be your own visionary! (id:63502)
RE/MAX Excellence
#406 920 156 St Nw
Edmonton, Alberta
Welcome to this gorgeous, top floor unit, located in the vibrant community of South Terwillegar. The functional layout of this 1-bedroom plus den home, gives ample space for an individual or small family. Perks include in-suite laundry, a silent dishwasher, smart fans, and adjustable lighting. The West-facing balcony includes a gas line for BBQ, and shows off a serene view of greenspace, providing you with a relaxing nook to enjoy fresh air. This unit includes a titled, underground, secured, and heated parking stall, so there is no need to scrape your windshield every winter morning. Extra storage cage located behind your parking stall allowing you room for spare tires and other outdoor items. Conveniently located near the Anthony Henday, public transportation, shopping districts, parks, playgrounds, golf courses, and the river valley. To top it off, the building provides an exercise room, and the condo fees include heat and water. (id:63502)
2% Realty Pro
7912 82 Av Nw
Edmonton, Alberta
Ideally situated just minutes from schools, shopping, parks, downtown, Whyte Avenue, and the LRT, this fully developed 2+2 bedroom bungalow offers exceptional convenience and solid investment potential. The main floor features a bright, welcoming living room, two comfortable bedrooms, a full 4-piece bathroom, and a functional kitchen with plenty of natural light. Downstairs, the fully finished lower level adds versatility with two additional bedrooms, a 3-piece bathroom, and a cozy second kitchen with an eating area overlooking a spacious shelving/storage room—perfect for extended family, guests, or multi-generational living. Outside, you’ll find a fenced backyard with mature landscaping, along with an older single-car detached garage and back-alley access. Whether you’re an investor or a homeowner seeking value in a highly desirable central location, this property presents an excellent opportunity. (id:63502)
RE/MAX Elite
5418 144b Av Nw
Edmonton, Alberta
WELCOME TO 5418 144B AVE NW — a BRIGHT and SPACIOUS END UNIT townhome offering incredible value and potential! Featuring 3 BEDROOMS and 1.5 BATHS, this well-kept home is perfect for FIRST-TIME BUYERS, YOUNG FAMILIES, or INVESTORS. Enjoy the open main floor layout with a functional kitchen, dedicated dining area, and large living room with access to your PRIVATE FENCED YARD — ideal for kids, pets, or summer BBQs. Upstairs offers generous bedrooms and a full bath, while the basement provides extra storage or room to develop. Located in a QUIET complex near schools, parks, shopping, and easy access to the ANTHONY HENDAY and YELLOWHEAD for commuting. With its desirable END-UNIT position providing extra windows, light, and privacy, this home is MOVE-IN READY and AFFORDABLE — a fantastic opportunity to build equity in a great North Edmonton community! (id:63502)
Exp Realty
6907 169 Av Nw
Edmonton, Alberta
Welcome to this beautifully crafted, brand-new home located in the highly desirable community of Schonsee. Designed with modern living in mind, the main floor features a bright and spacious open concept layout, perfect for entertaining. A convenient main floor den provides the ideal space for a home office, playroom, or guest area. Upstairs, you’ll find three large bedrooms, including a luxurious primary suite, along with a generous loft perfect for family movie nights, a study zone, or an additional lounge space. The undeveloped basement offers a fantastic opportunity for future customization, whether you imagine a rec room, extra bedrooms, a gym, or a legal suite. (id:63502)
Royal LePage Arteam Realty
6811 171 Av Nw
Edmonton, Alberta
This is the perfect brand new custom built 2 story by Royal Luxury Homes located in a upscale new area of the Kin at Schonsee located close to all amenities. Fabulous floor plan loaded engineered hardwood, ceramic tile, quartz, and an abundance of windows. This home has a open concept in the family room and 9 ft main floor ceilings. This plan gives you a huge kitchen/nook area with bright cabinets, walkthrough Spice Kitchen overlooking the great room w/an attractive fireplace. The main floor den is convenient for family office use. Upstairs are 4 bedrooms plus a large bonus room!! The primary suite is beautifully planned w/a sumptuous 5 pce ensuite and double vanity. The garage is over sized. Great street appeal w/nice roof lines & stone trim. Great view! Excellent Value!! (id:63502)
Royal LePage Arteam Realty
#29 655 Watt Bv Sw Sw
Edmonton, Alberta
Welcome to South Springs, to this beautiful townhouse located in one of South Edmonton's best communities, the Walker Lakes! The main floor is complete with chocolate laminate hardwood throughout the Living room and a balcony for cozy outside views. The kitchen has beautiful cabinets, granite countertops, and a tile backsplash. The main floor also includes a dining area, guest bathroom, and a spacious and bright living room. The upper level has a master bedroom ensuite, 2 more bedrooms and the laundry. In the basement you'll lots of space suitable for a home office and access to a double attached garage. The community has a social club amenity center that includes a party room and a fully equipped fitness room. This opportunity is great for investors or a starter home. (id:63502)
Alta-Pro Realty
#103 6708 90 Av Nw Nw
Edmonton, Alberta
Renovated main-floor condo in Garden City Manor, Ottewell. Features a new kitchen, fresh paint, brand-new laminate flooring, two large bedrooms, a four-piece bath, in-suite laundry, six appliances, walk-in storage, new window coverings, energized parking, and a monitored alarm. Fantastic location with easy access to U of A, Downtown, Whyte Ave, Capilano, and Sherwood Park. Walking distance to King’s University and right next to Ottewell Shopping Centre with groceries, pharmacy, bakery, banking, and major transit. Quiet, well-kept 18+ adult-only building—ideal for living or investment. (id:63502)
Venus Realty
#117 15503 106 St Nw
Edmonton, Alberta
This beautiful 2 bedroom, 2 bathroom ground floor unit is ready to be yours! This unit has a lot to offer which includes an Air Condition with multiple upgrades such as newer carpet in the living areas and bedrooms, vinyl flooring in the kitchen, hallway and bathrooms, light fixtures, ceiling fans with remote controls, blinds, stackable washer and dryer, faucets, sinks and backsplash. This condo unit is conveniently located in a quiet neighborhood in Beaumaris and is walking distance to the Rec Centre, shopping, Medical Centre and more. (id:63502)
Sable Realty
#603 9707 105 St Nw
Edmonton, Alberta
Welcome to downtown living! This spacious, open layout, 1 bed 1 bath condo is calling your name. Freshly painted with 9ft ceilings and beautiful crown moulding, this unit is perfect for those looking for convenience. You're within walking distance to the baseball field, the river valley and Walterdale bridge, the legislature, and all the nightlife that downtown brings. Benefit from the convenience of an underground heated parking space, ensuring your vehicle is sheltered from the elements. The building itself caters to your active lifestyle with a gym, while ample visitor parking accommodates your guests with ease. Come experience downtown living! (id:63502)
RE/MAX Real Estate
6020 19 St Ne
Rural Leduc County, Alberta
Welcome to your extraordinary future home in IRVINE CREEK North, Leduc county – a stunning blend of LUXURY, MODERN DESIGN, and INCOME POTENTIAL! This custom prairie-modern 2-storey offers almost 4000 SQ. FT. of finished space. The STRIKING EXTERIOR boasts woodgrain cladding, sleek panels, vinyl siding and stone accents. Inside, 9 ft CEILINGS and tall back windows create a bright, airy feel. The MAIN FLOOR features a SPICE KITCHEN, MUDROOM, DEN, BEDROOM WITH WALK-IN CLOSET, FULL BATH, and two “OPEN TO BELOW” SPACES. Upstairs, enjoy TWO MASTER SUITES with SPA-LIKE ENSUITES, TWO MORE BEDROOMS, BONUS ROOM, LAUNDRY, and a showstopping CATWALK. The FULLY FINISHED LEGAL 1-BED BASEMENT SUITE with BAR offers RENTAL OR MULTI-GENERATIONAL POTENTIAL. ENERGY-EFFICIENT, FIRE SPRINKLER-EQUIPPED, and complete with a CHARMING DROPPED DECK, this home is a rare gem. Embrace MODERN ELEGANCE, COMFORT, and CONVENIENCE in this exceptional Irvine Creek residence! (id:63502)
Maxwell Polaris
4101 44 St
Bonnyville Town, Alberta
Room to Grow, Space to Love! This bright and welcoming bungalow is ready for its next family! Featuring a cozy sunken living room and a spacious kitchen with tons of cabinetry, a pantry, and a sunny dining area with garden doors leading to the back deck. Offering 5 bedrooms and 3 bathrooms, including a primary 3-piece ensuite. The fully developed basement includes a large rec room with a woodstove and bar, perfect for movie nights or entertaining friends and family. Recent upgrades include fresh paint, newer shingles and updated deck doors. The fenced backyard provides ample space for kids, pets, gardening or even RV parking with convenient back alley access. The attached heated double garage offers plenty of room for both vehicles and storage. Located on a quiet street just steps from Lakeshore Drive and close to trails, parks, and an adult outdoor gym. Make this house your next home! (id:63502)
RE/MAX Bonnyville Realty
9551 106a Av Nw
Edmonton, Alberta
Spacious 3 bedroom 2 story in McCauley. Large enclosed front porch. Fantastic layout and loads of potential. All the rooms are generous. Original softwood floors throughout most of the home. South back yard/deck access from kitchen, main floor 2 piece bath. 3 bedrooms upstairs, including the primary, which has a large enclosed balcony . 4 piece main bath , including the original claw foot tub. Single garage... Upgrades include water and sewer lines, shingles on house, and new west foundation wall. Currently rented for $1400/month with long term tenants (12 years) who would like to stay (id:63502)
Initia Real Estate
#4704 10360 102 St Nw
Edmonton, Alberta
Legends Private Residences offers a rare chance to own a spectacular 2000+ square foot high floor corner suite with stunning Southwest views and unmatched luxury living. Soak in jaw dropping sunsets and river valley scenery from inside your home or either of your two private balconies. The layout is designed for ultimate comfort with a grand primary retreat featuring a massive walk in closet and spa calibre ensuite with walk in shower, freestanding tub, double vanities and heated floors. Premium finishes shine throughout including a sleek high gloss kitchen with integrated appliances, upgraded gas range and walk in pantry, rich walnut flooring, a bright den and a full laundry room with side by side machines. Enjoy a true connected lifestyle with pedway access to Rogers Place, the financial core, shopping, dining and entertainment. Indulge in JW Marriott amenities including a world class spa with indoor pool and steam rooms, ARCHETYPE fitness, 24 hour concierge and security, valet and exceptional dining. (id:63502)
Real Broker
11840b 122 St Nw
Edmonton, Alberta
WELCOME TO THIS WELL-MAINTAINED SINGLE-LEVEL CONDO IN A QUIET 4-PLEX IN EDMONTON’S DESIRABLE PRINCE CHARLES COMMUNITY. Offering a thoughtful layout and plenty of functional space, this unit is an excellent option for first-time buyers, downsizers, or investors seeking a low-maintenance property. Inside, you’ll find a LARGE LIVING ROOM with room for multiple furniture configurations, a BRIGHT EAT-IN KITCHEN, and a SPACIOUS BEDROOM complete with a WALK-IN CLOSET. The full 4-PC BATHROOM, SEPARATE LAUNDRY ROOM, and additional UTILITY/STORAGE SPACES add everyday convenience. With its PRIVATE, SELF-CONTAINED FLOOR PLAN, EASY ACCESS TO AMENITIES, and CLOSE PROXIMITY TO DOWNTOWN, NAIT, and major transit routes, this condo delivers COMFORT, VALUE, AND PRACTICALITY in a central location. A great opportunity to own an affordable, move-in-ready home in a mature neighbourhood. (id:63502)
Exp Realty

