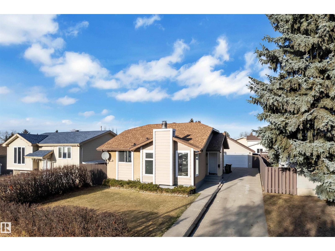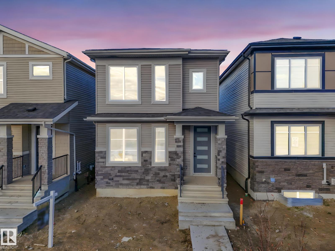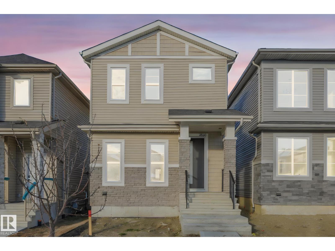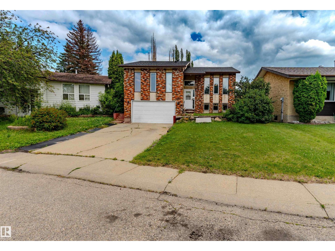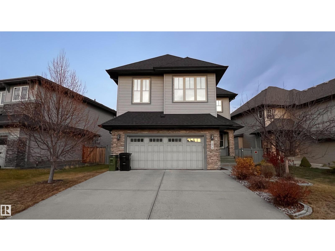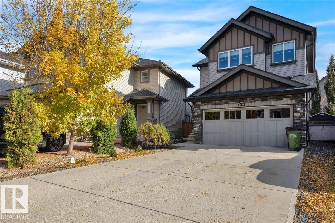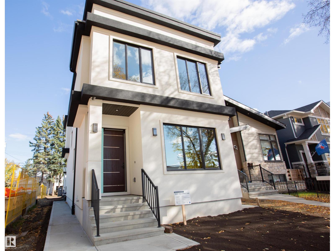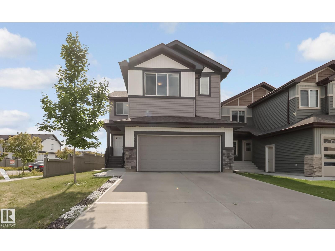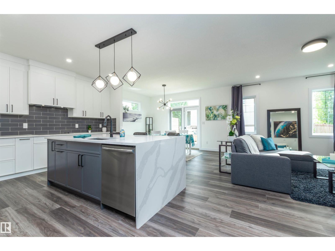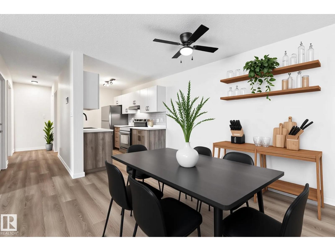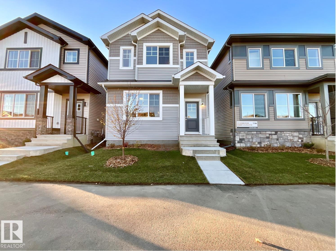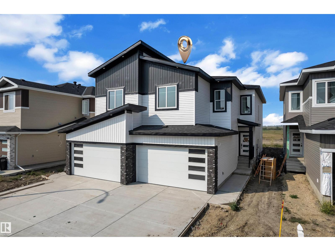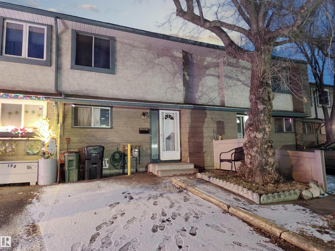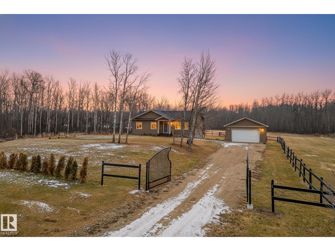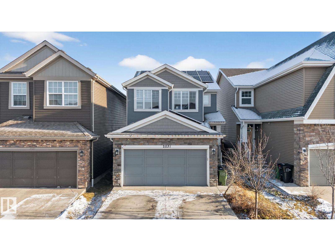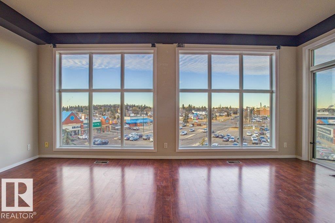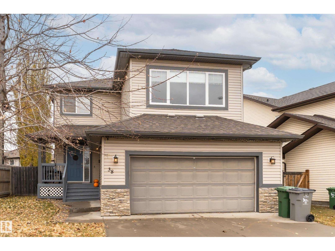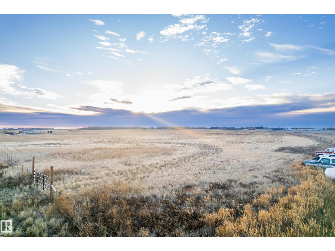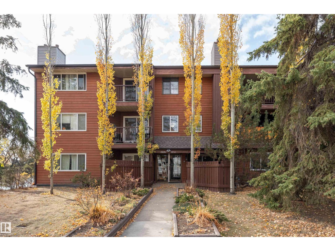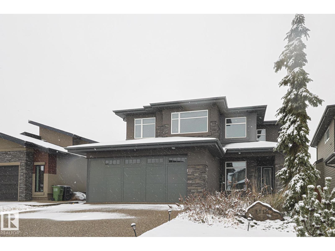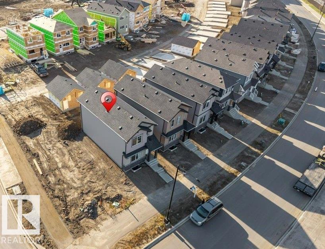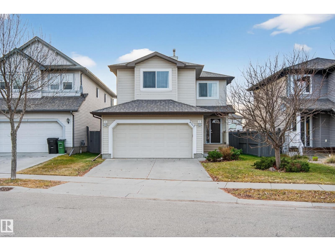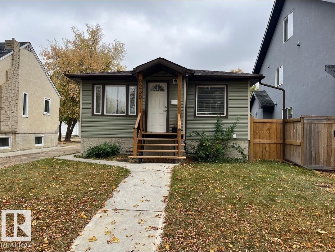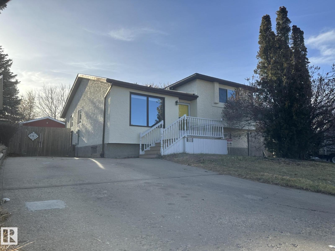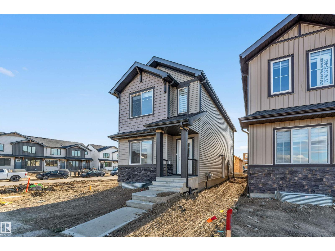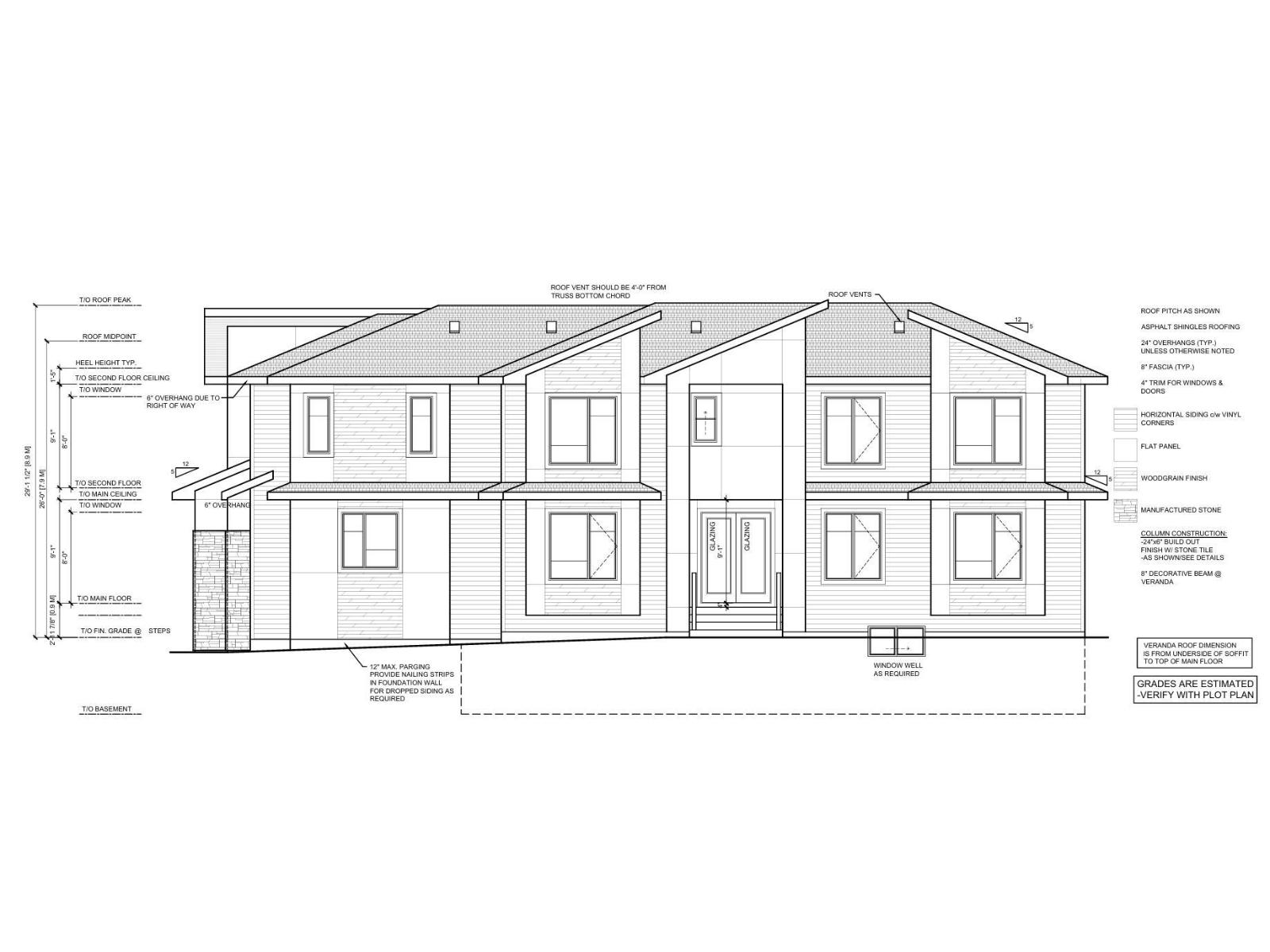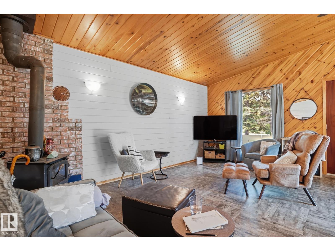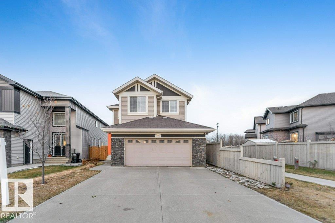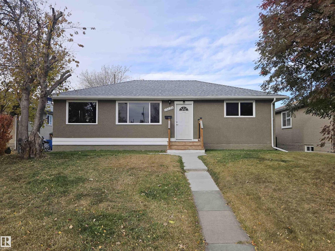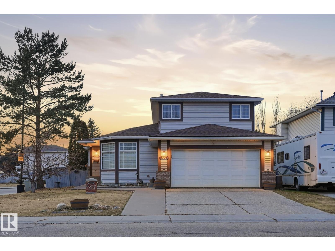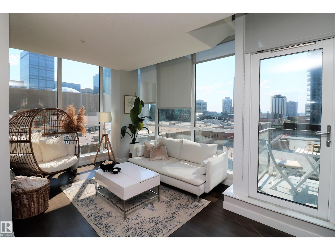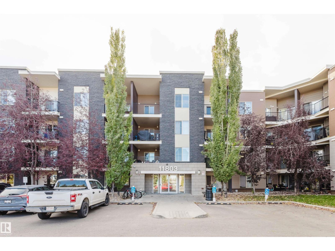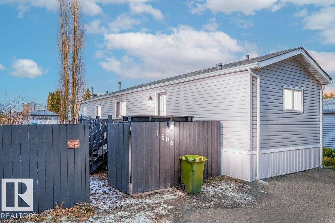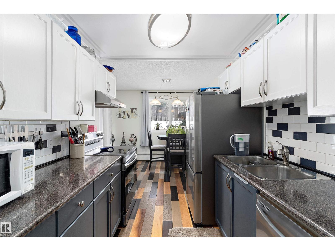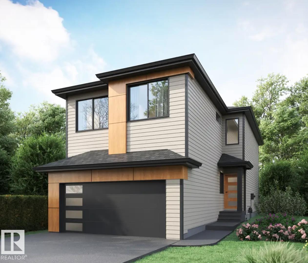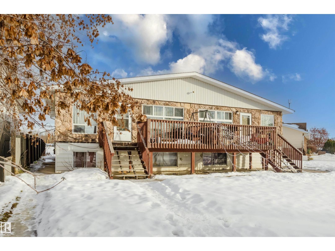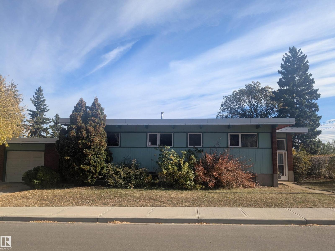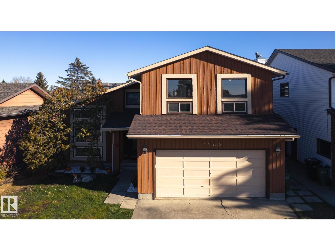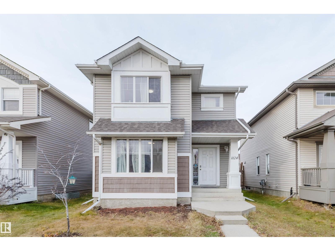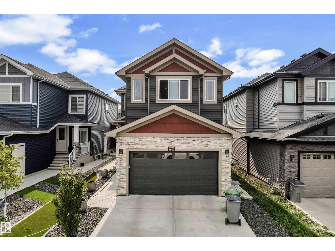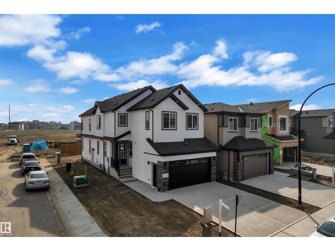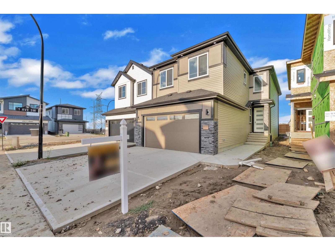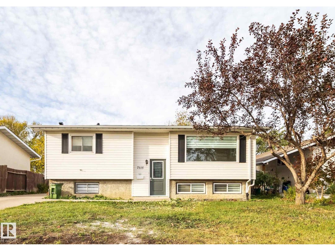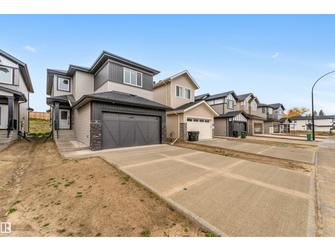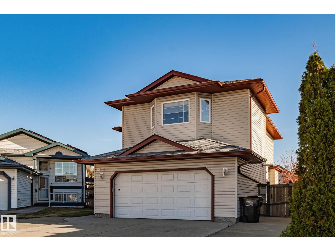3808 17a Av Nw
Edmonton, Alberta
Beautifully Renovated Bungalow in Daly Grove | 5 Beds | 3 Baths | Finished Basement w/ Second Kitchen & Separate Entrance Beautifully updated 1,076 sq ft bungalow in desirable Daly Grove, offering 5 bedrooms (3 up, 2 down), 3 full baths, and an oversized heated garage (23' x 21') on a spacious 5,230 sq ft lot. The main floor features luxury vinyl and ceramic tile flooring, a bright living room with vaulted ceilings and an electric fireplace, and a large kitchen with abundant cabinet and counter space. Newer windows throughout bring in plenty of natural light. Three bedrooms are located on the main level, including a primary suite with a 3-piece ensuite, along with a full 4-piece main bath. The separate side entrance leads to a finished basement with 2 bedrooms, second kitchen, separate laundry, large rec room, and a 3-pc bath. Spacious backyard, close to parks, schools, transit, and shopping. A must-see! (id:63502)
Maxwell Polaris
#3518 42 Ave Av
Beaumont, Alberta
3 UNITS in 1 Property! 2 STOREY HOME, LEGAL SUITE PLUS a GARAGE SUITE — a never lived in, brand new 2-storey home offering exceptional versatility and income potential. This stunning property includes a legal 1-bedroom basement suite plus a 1-bedroom garage suite, providing two incredible mortgage helpers or strong cash flow opportunities if fully rented. The main home showcases modern finishes, a bright and spacious layout, and quality craftsmanship throughout — perfect for comfortable family living. Both suites feature private entrances, full kitchens, and in-suite laundry for added convenience and tenant appeal. Located in the desirable Triomphe Estates community, close to schools, parks, and amenities, this home is the total package — live in one and rent the others, or rent all three for high end return! (id:63502)
Exp Realty
#3520 42 Ave Av
Beaumont, Alberta
3 UNITS in 1 Property! 2 STOREY HOME, LEGAL SUITE PLUS a GARAGE SUITE — a never lived in, brand new 2-storey home. Offering main floor bedroom and FULL Bath for a total of 6 bedrooms. This property opens you up to so many opportunities. With a legal 1-bedroom basement suite plus a 1-bedroom garage suite, providing two incredible mortgage helpers or strong cash flow opportunities if fully rented. The main home showcases modern finishes, a bright and spacious layout, and quality craftsmanship throughout — perfect for comfortable family living. Both suites feature private entrances, full kitchens, and in-suite laundry for added convenience and tenant appeal. Located in the desirable Triomphe Estates community, close to schools, parks, and amenities, this home is the total package — live in one and rent the others, or rent all three for high end return! (id:63502)
Exp Realty
1353 39 St Nw
Edmonton, Alberta
Welcome to this stunning 3-bedroom bi-level tucked away in a quiet cul-de-sac! With a bright, spacious floor plan and a prime location, this is the perfect family home. The large peninsula kitchen features granite countertops and ample workspace. The dining area is ideal for entertaining, with patio doors opening to a covered deck that doubles as a cozy sunroom. The living room boasts vaulted ceilings and large windows for natural light. The primary suite includes a walk-in closet and private 3-piece ensuite, with two more bedrooms and a 4-piece bath completing the main floor. The finished basement offers a large family room with a wood-burning fireplace—perfect for relaxing or hosting. Enjoy the covered deck overlooking the backyard, plus an attached garage and huge rear pad for RVs. Shingles replaced in 2024. Close to schools, parks, shopping, and the Anthony Henday. (id:63502)
Royal LePage Noralta Real Estate
1076 Armitage Cr Sw
Edmonton, Alberta
LOCATION, LOCATION, LOCATION ! This luxurious home in excellent AMBLESIDE, a 2-storey with 2440 SQFT, fully-finished basement, total for 3+2 BDRM+1DEN/3.5 ba, double attached garage. Den at front on main floor, open to above ceiling in living room, large dining, Chef Kitchen Upgrades, spacious cabinets, SS appliances, countertops, large laundry and big pantry room on main floor; one master bedroom with a master 5-pc en-suite and another two right-sized bedroom with a 4-pc bath, a bonus room w/a home theatre, surrounding sound system; two extra bedrooms and a largre recreation centre in the basement. Features : professional chef kitchen, good-sized bedrooms/bath, triple-pane windows, open to above ceiling, lighting, Spindle Railings, whole hardwood/ceramic tiles on main floor, SS appliances, water softner, new installation of hot water tank. So convenient for your daily operation, easily to access Anthony Henday, Whitemud, Windermere Mall . Come and you won't miss it !! (id:63502)
Maxwell Polaris
1035 158 St Sw
Edmonton, Alberta
Stunning Glenridding Heights home is a must-see! Perfectly located steps from the ravine and trails, it offers space for everyone. The bright, open layout features a large walk-through pantry and a chef’s kitchen ideal for family living and entertaining, with a cozy gas fireplace and central air to keep you comfortable year-round. Upstairs are three spacious bedrooms, a generous bonus room, and a relaxing primary suite with a custom closet, five-piece ensuite, soaker tub, walk-in shower, and multi-function showerheads. Always wanted your own theater and games room? The partially finished basement is soundproofed with Rockwool insulation, perfect for movie nights or music lovers! Enjoy the private backyard with an oversized deck, privacy walls, ambient lighting, and storage shed. Ideally located near Rabbit Hill Road with quick access to the Anthony Henday. This home truly has it all, “Even the furniture is negotiable!” (id:63502)
Maxwell Polaris
9127 143 St Nw
Edmonton, Alberta
Experience refined living in the heart of Parkview community. Just steps from Parkview school, this brand-new 3,100 sq. ft. custom home blends striking design with thoughtful functionality. With 5 bedrooms and 5 baths, including a rare 4-bedroom second level, it’s the perfect balance of family comfort and modern luxury. The main floor boasts soaring 10’ ceilings, an elegant living room with designer fireplace, and a chef’s kitchen with premium stainless appliances, expansive island, and custom cabinetry framed by triple-pane windows. An architectural open-rise hardwood staircase leads to the upper level where the primary retreat showcases a spa-inspired ensuite with soaker tub, glass shower, and dual sinks. The third floor is an entertainer’s dream with wet bar, 2-pc bath, a rooftop patio with gas line for unforgettable evenings. The finished basement offers a spacious family room with fireplace, a 5th bedroom, and a 4 p/c bath. Complete with A/C, a heat pump, a metal roof, and a double detached garage. (id:63502)
Century 21 Masters
1404 29 St Nw
Edmonton, Alberta
Located in the vibrant community of Laurel, this spacious home facing East Direction offers 6 BEDROOMS and 3.5 baths OVER 3260 sq. ft. of thoughtfully designed living space. The home features a fully DEVELOPED BASEMENT with 2 bedrooms, a second kitchen, a full bathroom, and a separate entrance, providing privacy and flexibility ,perfect for extended family or EXTRA Living space. On the main floor, enjoy welcoming living areas including a comfortable family room, DEN and a well-appointed kitchen with practical features, plus a walk-through pantry for added convenience and storage. Upstairs, you’ll find 4 generously sized bedrooms, 2 full bathrooms, and a bonus room, ideal for relaxation, a home office, or entertainment. Conveniently located close to K9, Catholic and new High school, shopping, parks, and major highways, this home offers both comfort and accessibility in one of Edmonton’s most sought-after neighborhoods. (id:63502)
Maxwell Polaris
17 Sunbury Pl
Sherwood Park, Alberta
This FULLY FINISHED home is NEWLY BUILT with a Spec like no other! Let's start with 9-FT CELINGS, TRIPLE PANE WINDOWS, UPGRADED 125 AMP service, RECIRCULATING HOT WATER and UPGRADED INSULATION throughout. For storage, there are WALKTHROUGH closets at the front and mudroom of home, and ALL bedrooms (generous in size) have WALK-IN CLOSETS! The kitchen is a SHOWSTOPPER with BUILT-IN appliances, QUARTZ waterfall counter and extensive WALKTHROUGH PANTRIES. Light floods the Living room with gas fireplace overlooking the SOUTH-FACING LANDSCAPED YARD with deck. VAULTED BONUS ROOM upstairs for TV and Owner's Suite has its own fireplace and elegant 5-pc Bath. Jack and Jill bath with 2 additional bedrooms. Laundry with sink and cupboards. Lower level has MASSIVE Family Room with WET BAR and FIREPLACE, Bedroom and LARGE bath. Your garage is FINISHED and roughed-in for EV. Close to park, ravine and walking trail. PERFECT for families who appreciate both beauty and functionality in harmony! Blanket Home Warranty. (id:63502)
Now Real Estate Group
#308 6208 180 St Nw
Edmonton, Alberta
TODAY IS YOUR LUCKY DAY! This beautifully renovated 1,062 sqft top-floor suite has just been completed, featuring endless upgrades! New flooring, All-new appliances, A stunning 12 x 24 tile surround tub/shower combo, Modern backsplash, Two-tone kitchen cabinets, Sleek black hardware, Fresh paint on the walls and ceiling. Don’t miss the gorgeous fireplace and mantle, this is truly a must-see in person! Every inch of this suite represents brand-new construction. You’re going to FALL IN LOVE with the large 2 bedrooms, the master suite has a huge walkthrough closet to the bathroom. It also has one parking stall, in-suite laundry (washer/dryer condo), and a massive balcony perfect for enjoying your morning coffee, all within a well-managed building. (id:63502)
Mcleod Realty & Management Ltd
61 Sienna Bv
Fort Saskatchewan, Alberta
Welcome to “The Emerald” by award-winning builder Justin Gray Homes, presenting the brand-new Coastal Zen V2 palette.With 1658 sq ft, this home blends style, function, and affordability. The main floor offers premium LVP, open concept layout, spacious kitchen & dining room, 2pc powder and rear mud room, while upstairs you’ll find 3 LARGE bedrooms, plush carpet, BONUS ROOM, and the convenience of UPSTAIRS LAUNDRY. LARGE Primary suite features wain scotting, WALK IN CLOSET & FULL ENSUITE BATH! Built to last UPGRADES INCLUDE a 32MPA foundation, Delta wrap, and triple-pane windows, this home is as solid as it is stylish. The sun filled kitchen shines with a walk-in pantry, upgraded soft close shaker cabinetry, and premium finishes throughout. Complete with FULL APPLIANCE PACKAGE and FULL LANDSCAPING with a poured concrete garage pad, this home is ready to welcome you home. Located in the family friendly neighbourhood of Sienna, close to schools, recreation, and more. (id:63502)
Maxwell Polaris
1 Cloutier Cl
St. Albert, Alberta
Introducing The Abbey by Justin Gray Homes! Situated on a CORNER LOT in the INCREASINGLY POPULAR COMMUNITY OF CHEROT. Boasting 2,088sqft of unparalleled craftmanship. Step into your GRAND foyer leading to a spacious DEN perfect for a home office. The OVERSIZED dbl garage and stylish 2pc pwdr room are just around the corner. The WALK-THRU PANTRY features arched walkways & CUSTOM cabinetry, complementing the kitchen's 5-piece shaker style cabinets & WOODEN SOFT CLOSE DOVE-TAILED drawers. Entertain with ease around the inviting kitchen island with QUARTZ countertops. The main level boasts large windows & a cozy GAS fireplace, creating a bright & inviting living space. Upstairs, discover a BONUS ROOM, LAUNDRY, 2 beds with HUGE windows, and a luxurious primary. The primary offers a VAULTED ceiling, bedside sconces, a 5PC SPA-LIKE ENSUITE, and a WIC with MDF shelving. Enjoy high-efficiency living w/ SOLAR ROUGH-INS, hot water on demand & triple-pane windows. (id:63502)
Maxwell Polaris
1912 155 Av Nw
Edmonton, Alberta
**MAIN FLOOR BEDROOM**SPICE KITCHEN + MAIN KITCHEN ** OPEN TO BELOW **Welcome to this stunning half duplex in the heart of Gorman, North Edmonton! this home offers endless possibilities. The main floor boasts a bright and airy open-to-below concept, a spacious living room, a dining area, and a convenient side entry to the basement. You'll also find a versatile den with a 3-piece ensuite bathroom and a practical spice kitchen for all your culinary adventures. Upstairs, relax in the serene primary suite featuring a luxurious 5-piece ensuite and walk-in closet.two additional bedrooms, a stylish 3-piece bathroom, and a laundry room complete this level. SIDE ENTRY TO THE BASEMENT and basement waiting for your personal touch. (id:63502)
Nationwide Realty Corp
162 Abbottsfield Rd Nw
Edmonton, Alberta
Great 2 storey townhome that's a perfect investment property or place to call home for a first time home buyer. In close proximity to Rundle Park and Sunridge ski hill amongst the recreation center and Edmonton Public Library, you'll never run out of activities in the area. (id:63502)
RE/MAX Real Estate
#211 55108 Rge Road 15
Rural Lac Ste. Anne County, Alberta
Enjoy tranquility only 10 minutes east of Onoway and 20 minutes northwest of Stony Plain with this fully finished walkout bungalow on 2+ treed acres, perfectly set up for horses. With over 2,600 sq ft of living space, this open-concept home offers 5 bedrooms, 3 full baths, a living room with stone feature wall, and a huge family room with patio doors to the walkout basement. Modern finishes include 9 ft ceilings, hand-scraped hardwood, ceramic tile, granite counters, S/S appliances, maple cabinets, and updated lighting. Upgrades include new fencing and beautiful custom gate, fridge and dishwasher, A/C and carpet (2020), new faucets, rustic shelving, fully finished basement (2023) with laminate, electric fireplace, stone accents and dimmable lighting, newer furnace (2023), washer/dryer (2021), solar exterior lights, security system, new CO2/smoke alarms, remote thermostat, south-facing yard, deck with privacy screen, new vents, fresh paint (2025), and new roof and siding on house and garage (2023). (id:63502)
Royal LePage Noralta Real Estate
2031 51 St Sw
Edmonton, Alberta
Meticulously maintained by original owners,Morrison built home offers approximately 2800 sqft. of living space across 3 levels. Steps away from walking paths, schools & parks. Main floor welcomes you w/spacious foyer, powder room & Den/Flex room.Double car Front garage through a mudroom leads you Chef-inspired kitchen includes electric range, upgraded SS appliances, quartz countertops.Living room featuring big windows and Fireplace . Dinette opens to beautifully landscaped yard . Upstairs, you’ll find an central bonus room, laundry, 2 spacious bdrms & luxurious owner’s suite with dual sink ,soaker tub and shower.Anothe 4 piece bathroom and Fully finished basement offers another LIVING space, 4th & 5th bdrm & 3pc bath.Almost $80,000 upgrades including finished basement and SOLAR PANELS Easy access to 50 st ,Anthony Henday & all amenities nearby including parks & walking Trails (id:63502)
Initia Real Estate
#403 4835 104 A St Nw Nw
Edmonton, Alberta
Welcome to your elevated urban retreat! This high-floor condo offers 862sqft of beautifully designed living space with soaring 9-ft ceilings and an open-concept layout that radiates light and sophistication. Featuring one spacious bedroom, a versatile den that can be converted into a second bedroom, a full bathroom, and the convenience of an underground parking stall, comfort and practicality are at your fingertips. Floor-to-ceiling windows provide unobstructed views, filling the kitchen, dining, and living areas with natural brilliance. The sleek modern kitchen flows seamlessly into the dining space perfect for entertaining or enjoying quiet evenings at home. Step onto your private balcony to unwind, savor the skyline, or cultivate your own urban garden oasis. You’re just steps away from Italian Market, Super Store, and charming restaurants, with effortless access to downtown, U of A, and the airport. More than a home, this is a lifestyle—where elegance meets everyday convenience. Live above it all. (id:63502)
Initia Real Estate
38 Rue Bouchard
Beaumont, Alberta
Perfect place to call Home! Greet your family and friends in an inviting foyer. Hardwood floors lead to an open-concept main floor design. Bright and spacious living room anchored by a modern gas fireplace. Huge chef's kitchen is loaded with cabinets, stainless steel appliances, mosaic backsplash and walkthrough pantry/laundry to garage. Cozy dining nook has a built-in sitting/storage bench, large window overlooking the backyard and direct access to two-tier deck. Upper-level has a Relax bonus room, perfect for movie nights, two kids' bedrooms and Master suite with walk-in closet and elegant soaker tub ensuite. Basement is 90% developed just needs some finishing touches. Family room has a second gas fireplace, 4th bedroom and 3pce bathroom with corner shower. Open backyard gets plenty of sun to enjoy the summer activities, gardening, kids' playhouse or entertaining friends. Double attached garage is insulated and heated. Great location close to elementary school, parks, playgrounds and shopping. (id:63502)
Keystone Realty
Hwy 44 Rr 265
Rural Sturgeon County, Alberta
6 acres of prime land just East of Hwy 44 near Riviere Qui Barre. Property has fencing & a gate along with services to the roadway. Build your dream home or possibly run a business on this prime piece of high traffic land. (id:63502)
Century 21 Masters
#206 10826 113 St Nw
Edmonton, Alberta
Get Inspired in Queen Mary Park! This bright and spacious 1 bed, 1 bath condo is tucked away on a quiet, tree-lined street in one of Edmonton’s most convenient central locations. Step inside to a welcoming entryway that opens into a functional kitchen with a walk-in pantry and a spacious dining area perfect for meals or hosting friends. The large living room is warm and inviting with a cozy fireplace and access to your private balcony surrounded by mature trees. The bedroom easily fits a king-size bed and includes a walk-in closet for added storage. The stylish bathroom had a full renovation this year as well. The deck features a built-in storage cabinet ideal for keeping your firewood or winter tires organized. With easy access to public transit, downtown, shopping, and restaurants, this condo offers unbeatable value for students, professionals, or investors. Enjoy low-maintenance living in a peaceful setting while staying close to everything the city has to offer. (id:63502)
Exp Realty
1116 Hainstock Green Gr Sw
Edmonton, Alberta
MODERN AND SPACIOUS - this showhome condition, 5 bedrooms and 4.5 bathrooms home with triple tandem garage has it all! Designed with attention to details offers many upgrades - real hardwood floors, oversized windows, extra deep closet space, custom window coverings, and much more. Stunning kitchen offers Ceasarstone countertops, package of upgraded appliances - brand new built-in microwave, built-in oven, gas stove, integrated hood fan. Stylish cabinets and backsplash. Spacious living room open to the kitchen and breakfast nook offers modern gas fireplace. Main floor office/bedroom. Upstairs family room leads to 4 bedrooms, two of them with ensuites, laundry room with plenty of storage space. Primary bedroom spa like ensuite with huge jacuzzi, sinks for her and him, glass facing shower with many shower heads, and walk-in closet. Fully finished basement offers wet bar w/full sized fridge, designated gym, recreation room, bedroom and full bathroom. Walking distance to park, grocery stores, lake, golf. (id:63502)
Century 21 All Stars Realty Ltd
1007 Aster Bv Nw
Edmonton, Alberta
**ASTER** MAIN FLOOR FULL BED & BATH ** ALL APPLIANCES AND LANDSCAPING INCLUDED **where modern comfort meets functional elegance. Step inside to a spacious open-concept main floor that connects the living, dining, and kitchen areas seamlessly, creating the ideal space for everyday living and entertaining. Large windows invite plenty of natural light, highlighting the warmth and sophistication of every detail. The kitchen is designed with ample cabinetry, a convenient layout, and a welcoming flow that makes it the heart of the home. The main floor also features a comfortable bedroom and a full bathroom, perfect for guests or multigenerational living. Upstairs, the primary suite provides a peaceful retreat with a luxurious ensuite and a generous walk-in closet. Additional bedrooms are well-sized, offering versatility for family, work, or relaxation. Located in a family-friendly neighbourhood with access to parks, schools, and walking trails. (id:63502)
Nationwide Realty Corp
4712 204 Street Nw
Edmonton, Alberta
Welcome to this charming 1854 SF 2-story home offering timeless comfort with an unbeatable location! The main floor features real hardwood flooring and an open-concept design connecting the living, 2 pc washroom, dining, and kitchen. Perfect for family living and entertaining! The kitchen provides plenty of cabinet and counter space for everyday cooking. Step outside to your private backyard retreat with a custom composite deck, HOT TUB, and BBQ gas hookup, ideal for relaxing all year round. Upstairs offers 3 spacious bedrooms, including a comfortable primary suite with ensuite, a second full bath, and a BONUS ROOM, perfect for media room and entertaining! Located in a family-friendly community, just a 5-minute walk to a school and playground, and close to shopping, dining, and all amenities. Well cared for and move-in ready, this home combines classic style, functionality, and a fantastic location, a perfect place for your family to call home! (id:63502)
Century 21 Bravo Realty
9239 92 St Nw
Edmonton, Alberta
Charming Bonnie Doon bungalow! This well-maintained home with loads of upgrades features cove ceilings, plaster arches, hardwood floors, 2+1 Bedrooms and 2 full baths. The basement offers a separate entrance, second kitchen, bedroom, full bath, and shared laundry. Upgrades include vinyl siding, newer shingles, windows, HWT, fencing, gates, front deck, soundproofing in the basement, engineered basement flooring, and in-floor heating in the basement. Enjoy a large private fenced yard with paving stones, planters, and firepit. Carport includes 2 powered parking stalls, powered storage units and sensor lighting. Steps to cafés, parks, schools, Whyte Ave, Bonnie Doon Mall, River Valley, and the new LRT and just minutes to Downtown. Ideal for young professionals or as an investment property. (id:63502)
Real Broker
4211 30 Av Nw
Edmonton, Alberta
WELCOME to this perfect blend of CHARM and COMFORT! Step inside to find BRAND NEW stylish kitchen cabinetry with updated countertops —ideal for entertaining. Renovated main bathroom offers a fresh, clean look with IN- FLOOR HEATING, DEEP SOAKER STYLE bathtub and additional stand alone shower, ideal for relaxation. But that’s not all—the finished basement provides additional living space with extra rooms and another full bathroom, for guests, home office, or a recreation area. Nearly the entire home has been updated with new windows (except one). Featuring a BRIGHT, WARM and INVITING layout with just the right amount of space, perfect for first-time buyers, downsizers, or anyone seeking move-in ready comfort with flexible space. Outside, you’ll enjoy an OVERSIZED 16x16 RAISED SHED ideal for loading a truck/SUV…… PROVIDING abundant storage and VERSATILITY! SOUTH exposure fenced backyard with deck for sunshine and bbq's. Don't miss this opportunity - thoughtfully updated, move-in ready for new memories! (id:63502)
Logic Realty
1005 Aster Bv Nw
Edmonton, Alberta
**ASTER** MAIN FLOOR FULL BED & BATH ** ALL APPLIANCES AND LANDSCAPING INCLUDED **where modern comfort meets functional elegance. Step inside to a spacious open-concept main floor that connects the living, dining, and kitchen areas seamlessly, creating the ideal space for everyday living and entertaining. Large windows invite plenty of natural light, highlighting the warmth and sophistication of every detail. The kitchen is designed with ample cabinetry, a convenient layout, and a welcoming flow that makes it the heart of the home. The main floor also features a comfortable bedroom and a full bathroom, perfect for guests or multigenerational living. Upstairs, the primary suite provides a peaceful retreat with a luxurious ensuite and a generous walk-in closet. Additional bedrooms are well-sized, offering versatility for family, work, or relaxation. Located in a family-friendly neighbourhood with access to parks, schools, and walking trails. (id:63502)
Nationwide Realty Corp
6281 19 St Ne
Rural Leduc County, Alberta
*2 OPEN TO BELOW, SPICE KITCHEN, MAIN FLOOR BEDROOM, CUSTOM PLAN FULLY UPGRADE**Welcome to modern luxury living in the desirable Irvine Creek community! This stunning new two-story home boasts approximately 2,920 sq. ft. of impeccably designed space, featuring a sleek, modern exterior with stylish manufactured stone accents and a welcoming veranda. Inside, the open-concept main floor is perfect for entertaining, with a spacious great room featuring an electric fireplace, a generous dining area, and a chef's dream kitchen complete with a large island and a convenient spice kitchen. A private den and a practical layout add to the main floor's appeal. Upstairs, discover four well-appointed bedrooms, including a lavish master suite with a walk-in closet and a 5-piece ensuite. A versatile bonus room and a dedicated laundry room provide exceptional functionality for modern family life. Enjoy the convenience of a double garage and the prime location near top-rated schools, shopping, and recreational facilities. (id:63502)
Nationwide Realty Corp
6309 49 St
Rural Wetaskiwin County, Alberta
For those who want a large lot, treed large acreage feel--without the hassle of large acreage upkeep, look no further! This one-of-a-kind, custom-built 2-bedroom cedar exterior bungalow located in Mulhurst Bay at Pigeon Lake, is perfect for those who want that perfect blend of country privacy and lakeside living. Set on an expansive 0.3 acre treed lot with private water well, and municipal sewer service. The home exterior features: cedar siding, a wrap-around deck with an attached gazebo. Inside, you’ll find: vaulted ceilings, pine paneling, renovated kitchen, luxury vinyl flooring throughout; the property also offers a single detached garage wired for 220V plus additional storage shed. Appliances include stove, fridge, and built-in dishwasher. And all walking distance to seasonal activities such as: golf, beach, playground, swimming, ice-fishing, snow mobiling and hiking. (id:63502)
Cir Realty
3683 8 St Nw
Edmonton, Alberta
*BACKING ONTO WALKING TRAIL & RAVINE** MAIN FLOOR FULL BED & BATH ** CENTRAL AC **Welcome to 3683 8 Street NW, an elegant residence designed for comfort, style, and exceptional functionality. The main floor features a bright open-concept living area, a beautifully finished kitchen with premium touches, and a private office ideal for working from home. Upstairs, enjoy the convenience of two stunning primary retreats, generously sized additional bedrooms, and a versatile bonus room perfect for family living. Large windows, upscale finishes, and thoughtful design enhance every corner of the home. The impressive multi-garage setup provides abundant parking and storage, while the expansive deck creates a perfect outdoor space for relaxing or entertaining. Situated in a desirable community close to parks, schools, shopping, and major routes, this property offers an outstanding combination of luxury, practicality, and lifestyle.4 (id:63502)
Nationwide Realty Corp
13636 135a Av Nw
Edmonton, Alberta
Fantastic renovated bungalow in the desirable community of Wellington. BRAND NEW oversized double garage and pad. 5 total bedrooms, 2 bathrooms, over 1000 SQ ft. New vinyl flooring and paint throughout. Main floor features large living room, kitchen overlooking the backyard, 3 good sized bedrooms and a 4 piece bathroom. Kitchen with all new cabinets, quartz countertops, tiled backsplash. Basement is completely renovated as well with 2 more large bedrooms and a 3 piece bathroom. Perfect low maintenance backyard with patio style deck, perfect for entertaining. 100 amp electrical, updated shingles, high efficient furnace, vinyl windows including in the basement. Practical move in ready home that is ready to go. (id:63502)
Maxwell Devonshire Realty
5304 190 St Nw
Edmonton, Alberta
This is an Awesome FAMILY HOME for you to raise your growing family. 2045 Sqft above ground with 4 bedrooms and 3.5 baths and a double attached garage this 2 Storey is sure to be loved. The traditional family values are woven into its layout with dedicated space for everything. As you walk in, the front living room is spacious w/ large windows on the right and the official dinning room which can seat 8 is on the left. This then walks into a cozy kitchen faces the nook that overlooks into the backyard. Live your life and spend those precious family time in the spacious Family room inside with a Mantle fireplace and larger windows + the 4th Bedroom on the main floor and main floor laundry. The Larger backyard is fenced and offers lots of space for children to play and be kids. This corner lot is right in front of a school and has school bus come steps away. There is an ETS bus stop right in front as well and park. Basement is full and partially developed with an open area and additional full bathroom. (id:63502)
Maxwell Polaris
#801 10238 103 St Nw
Edmonton, Alberta
Come home to the 8th floor of the prestigious Ultima Tower! This contemporary 2-bed 2-bath corner suite offers sweeping views of downtown. Located in Ice District just steps away from Rogers Place. Open floor plan with loads of natural light from south and east facing floor to ceiling windows. 9’ ceilings, neutral paint palette and luxury vinyl plank blanket the floor. The spacious kitchen has been carefully crafted with granite countertops, stainless steel appliance package and dark maple cabinets. Work from home, tan on the south facing deck, this condo is fantastic! With 2 spacious bedrooms, including the primary bedroom that boasts a large walk-in closet and private ensuite bath. The building has an amazing lifestyle amenities package that includes gym, hot tub, huge patio, bbq area, indoor kitchen space and sitting area. All of this, plus titled underground heated parking, all located within walking distance to Rogers Place, MacEwan University, Jasper Avenue, and so many eateries! (id:63502)
RE/MAX Preferred Choice
#209 11803 22 Av Sw
Edmonton, Alberta
Welcome to Heritage Landing! This spacious and functional condo is perfect for both living and investing. It features two large bedrooms, two full bathrooms, and an open area for a home office. The bright open-concept layout includes espresso cabinetry, granite countertops, an eating bar, laminate flooring, and in-suite laundry. Enjoy a south-facing balcony facing green space and a titled underground parking stall, plus plenty of visitor parking. Located just steps from bus service and half a block from the future LRT expansion, with quick access to shopping, Anthony Henday, Ellerslie Road, Nisku, golf courses, and the Edmonton International Airport. A well-designed unit offering space, comfort, and excellent rental potential. (id:63502)
Mozaic Realty Group
1506 Lakeview Road
Sherwood Park, Alberta
Move-in-Ready home, perfect for first-time home buyers to downsizers! The house has been recently updated with fresh paint, new vinyl flooring, new tile countertops, and kitchen cabinets. Upon arrival, you will notice that the large yard is fully fenced and features a welcoming deck. Inside, you have two bedrooms near the front, along with the guest bathroom. The open living room, dining area, and kitchen make for easy entertaining, with large windows that let in tons of natural light. The kitchen boasts Stainless steel appliances and kitchen cabinets, some with glass doors to display your best. The kitchen also has ample pantry space and is connected to the laundry room with an extra entrance and additional shelving. In the back, you enter the primary retreat with a great window, a large walk-in closet, and the ensuite has a soaker tub perfect for relaxing. Lakeland Village is located near Emerald Hills with great shops, with easy access to the Yellowhead, Highway 21 and the Henday for easy commuting. (id:63502)
Century 21 Masters
#3 13450 Fort Rd Nw
Edmonton, Alberta
This unique styled, 2 level apartment condo in Belvedere, offers over 1100 sq ft of living space. The main floor features a galley kitchen with newer stainless appliances, dining room, 2pc bathroom and a spacious living room with sliding doors leading you to the private, sunken walk-out patio. The upper level has 2 good size bedrooms, a large 4-pc bathroom and a good sized storage room. From there you also have access to the newly renovated, common laundry room just outside the upper door. In addition to the in suite storage there is also a separate indoor storage room (1.66mx1.11m) in the building foyer by your suite. The complex has seen many upgrades including windows, siding, shingles, resurfaced parking lot, laundry rooms & heating system. Your parking stall is only a few steps away from the buildings front entrance and there is plenty of visitor parking. Close to schools, restaurants, shopping and public transportation.. (id:63502)
RE/MAX River City
2815 188 St Nw
Edmonton, Alberta
Step into The Eiffel, a stunning 2,076 sq. ft. home designed for modern living. With 4 bedrooms, 3 bathrooms, and a variety of functional spaces, this home blends style and versatility effortlessly. The main floor features a main floor bedroom room, perfect for a home office, playroom, or additional living space. The open-to-above design in the great room creates a bright, airy atmosphere, enhancing the home’s spacious feel. The kitchen flows seamlessly into the dining and living areas, making it ideal for entertaining. Upstairs, a spacious bonus room offers additional relaxation space, while the primary suite boasts a luxurious ensuite and walk-in closet. Two additional bedrooms and a full bathroom complete the second floor, providing comfort for the whole family. Side Entry (id:63502)
Century 21 Leading
5829 52 St
Wetaskiwin, Alberta
This unique 4 plex offers 2 X 3 bedrooms units and 2 X 2 bedrooms units. The property has been well maintained and even has a new boiler system. Plenty of parking in back and green space behind, this building is located on a quiet street. Units are rented to great tenants and at this price there is definitely room to build some equity. (id:63502)
Exp Realty
8311 96 St Nw
Edmonton, Alberta
WOW! Once in a lifetime opportunity for a lot like this. Situated at the end of a quiet street, with unobstructed views of Millcreek Ravine. Massive 1122m2 lot (32.4m by 34.8) with loads of potential. So many possibilities may exist; lowrise condo, townhouses, divide the lot, or even keep it as one lot and build your dream house on it. Rare situation being located in the heart of residential, while still being walking distance to cafes, restaurants and other amenities. Literally step out your door and you can drop down the trails into the ravine. There is an existing smaller bungalow that may have some life yet if you are not quite ready to develop. Private, serene, beautiful views and right in the heart of the city, this is the one you have been waiting for. (id:63502)
Maxwell Devonshire Realty
14339 122 St Nw
Edmonton, Alberta
Lovely family home on quote street. Freshly painted, new Vinyl Planck flooring in Living, Dining and Family room. Vaulted ceilings, large windows bring the sun streaming through the west facing front windows. Main floor Laundry, Powder room and access to double attached garage. Primary Bedroom has spacious ensuite and double closets. 3 more bedrooms, 4 piece bath and a landing nook overlooking the large foyer and living room complete the upper floor. Basement has partly finished rec room, 5th bedroom/den, multiple storage spaces, utility room and roughed in pluming for bathroom. House also has rough in for central vac. Great opportunity to put your personal stamp. (id:63502)
Maxwell Challenge Realty
1124 37a Av Nw
Edmonton, Alberta
Don’t miss this beautiful 4-bedroom, 3.5-bath upgraded two-storey home with great curb appeal, featuring an open-concept main floor with dark hardwood, a spacious kitchen with island, and a large living room. Upstairs offers a huge primary bedroom with walk-in closet and ensuite, plus two additional bedrooms and a full bath. The fully landscaped and fenced yard, along with a finished basement that includes a rec room, bedroom, and 3-piece bath, adds exceptional living space. Located on a quiet street near schools, parks, shopping, and transit, this well-kept home also features new shingles(2024) and a new hot water tank (2022)—move in and enjoy! (id:63502)
Mozaic Realty Group
17032 43 St Nw
Edmonton, Alberta
Backing onto greenspace in the award-winning community of Cy Becker, this custom-built 2-storey impresses from the moment you step inside. A spacious foyer opens to a bright floor plan with 9’ ceilings and rich oak hardwood. The living room features a gas fireplace with stone surround, flowing into the chef-inspired kitchen with modern cabinetry, quartz countertops, stainless steel appliances, eat-up island, and a walk-through butler’s pantry. The dining area leads to your private deck with peaceful views. Upstairs, enjoy a vaulted bonus room, three generous bedrooms, a 4-piece main bath, and upper-floor laundry. The primary suite features an electric fireplace, walk-in closet, & spa-like 5-piece ensuite with soaker tub and glass shower. Additional highlights include A/C, built-in Sonos speakers in key rooms(wifi receiver incld), & tankless hot water. The basement is laid out and ready for your finishing touches. Trails, playgrounds, parks, & amenities are just steps away—this is a perfect family home. (id:63502)
RE/MAX Excellence
3607 46 Av
Beaumont, Alberta
This stunning 2,200+ sq. ft. 2-story home offers the perfect blend of style and functionality! Featuring 4 spacious bedrooms + a bonus room, 2.5 baths, and a double attached garage, this property is ideal for families seeking both comfort and convenience. Step inside to an inviting open-to-above living area, filled with natural light and a warm, welcoming atmosphere. The home is neat, clean, and move-in ready with generously sized bedrooms to accommodate every need. A separate entry to the The basement provides excellent potential for future development or rental opportunities. Outside, enjoy your private backyard retreat complete with a hot tub (optional, price to be discussed if interested—perfect for relaxation and entertaining! Located on a regular lot in a family-friendly community, this gem truly has it all. Don’t miss out on this incredible opportunity (id:63502)
Initia Real Estate
103 28 St Sw
Edmonton, Alberta
**CORNER LOT**MAIN FLOOR BED AND FULL BATH**SPICE KITCHEN**OPEN TO BELOW**SIDE ENTRY*Step inside to discover a bright open layout that connects spacious living, dining, and family areas, creating the perfect flow for gatherings and everyday living. Large windows bring in abundant natural light, highlighting modern finishes and elegant touches throughout. The kitchen is thoughtfully planned with plenty of cabinetry, a sleek servery for added convenience, and an inviting dining space that overlooks the main living area. A cozy bedroom and full bath on the main level offer flexibility for guests or multi-generational living. Upstairs, the primary suite provides a private retreat complete with a luxurious ensuite and walk-in closet. Additional bedrooms are well-sized and designed for comfort, complemented by a full bath and convenient upper-level laundry. Located in a family-friendly neighborhood close to parks, schools, and essential amenities, this residence offers both sophistication and practicality. (id:63502)
Nationwide Realty Corp
107 28 St Sw
Edmonton, Alberta
**ALCES**SOUTH EDMONTON**MAIN FLOOR BED AND FULL BATH**SPICE KITCHEN**OPEN TO BEOW**The main floor features a warm and inviting living area that flows seamlessly into a dining space and a modern kitchen complete with a convenient servery. Large windows fill the rooms with natural light, creating an open and airy atmosphere ideal for entertaining or relaxing with loved ones. A bedroom and full bath on this level add versatility, whether for guests or family members. Upstairs, you will find a spacious family room that overlooks the main floor, providing a sense of openness and connection throughout the home. The primary suite includes a luxurious ensuite and walk-in closet, creating a private retreat for rest and relaxation. Additional bedrooms, a den, and a dedicated laundry area ensure comfort and convenience for everyday living. this home offers a balance of practical layouts and stylish finishes. Its location provides easy access to schools, parks, shopping, and essential amenities. (id:63502)
Nationwide Realty Corp
7115 12 Av Nw
Edmonton, Alberta
This extensively renovated home is perfectly located on a quiet street and backing onto Menisa Elementary School and Park! The main floor welcomes you with a bright and inviting living room, a brand-new modern kitchen with sleek finishes and new appliances, two generous bedrooms, and a stylishly updated full bathroom. Large windows flood the space with natural light, giving it a warm and open feel. The fully finished basement is just as impressive, featuring a spacious family room, two additional bedrooms and a second full bathroom. This home has undergone a complete transformation - new roof, new furnace, new HWT, newer vinyl windows on the main floor, new appliances ordered, and a brand-new double detached insulated garage is nearly complete. Move-in ready! The location couldn’t be better, with schools, public transportation, shopping, and all amenities just minutes away A large backyard backs directly onto Menisa Park. Front and back yard will be topped with soil and seeded for fresh grass next season! (id:63502)
RE/MAX Elite
10954 135 St Nw
Edmonton, Alberta
Find your ideal lifestyle in this incredible property in North GLENORA! Pre-Sale BRAND NEW 1938 sq ft above grade SKINNY home . Property showcases large living space with electric fireplace, 5 large bedrooms, 4.5 bathrooms including en-suite luxurious bathroom in the master suite, flex area on the main and bonus area upstairs. The open concept kitchen will take your breath away with its high end finishes throughout Property will include fully finished basement with legal secondary suite and side entry, plus an oversized double garage. 10yr New Home Warranty included. Easy access to downtown, schools, shopping and the ravine/river valley is only a few blocks away!! (id:63502)
Century 21 Quantum Realty
60 Hemingway Cr
Spruce Grove, Alberta
**SPRUCE GROVE**MAIN FLOOR BED & FULL BATH**SIDE ENTRY** REGULAR LOT**The main floor features an inviting living room with a cozy fireplace, perfect for family gatherings, along with a functional kitchen with pantry, dining area, two bedrooms, and a 3pc bathroom. Upstairs, you'll discover a spacious primary bedroom complete with a walk-in closet and luxurious 5pc ensuite, two additional generously sized bedrooms, and a second 4pc bathroom. The property's excellent location provides convenient access to numerous amenities including parks, playgrounds, schools, and shopping plazas, making daily errands effortless while offering abundant recreational opportunities for the entire family.With its thoughtful layout and prime location near essential services and leisure facilities, this home presents a wonderful opportunity for those seeking both convenience and quality living. (id:63502)
Nationwide Realty Corp
15211 44 St Nw
Edmonton, Alberta
Welcome to this beautifully updated 2,150+ sqft home in the desirable community of Miller! Featuring 3 bedrooms, 2.5 bathrooms, a large bonus room, and recent updates like NEW PAINT and NEWER FLOORING, this home offers both style and comfort. Enjoy the HEATED, OVERSIZED DOUBLE ATTACHED GARAGE, EXTENDED DRIVEWAY with additional visitor parking, CENTRAL A/C, WATER SOFTENER, and AUTOMATIC LAWN IRRIGATION SYSTEM. The bright EAST-FACING BACKYARD features a low-maintenance deck, mature trees, and a storage shed. The 9-FT CEILING BASEMENT with Great Layout, is undeveloped and ready for your personal touch. Located near Manning Town Centre, Clareview LRT, Costco, and with easy access to Anthony Henday Drive, this home delivers the perfect blend of space, comfort, and convenience. (id:63502)
Century 21 All Stars Realty Ltd

