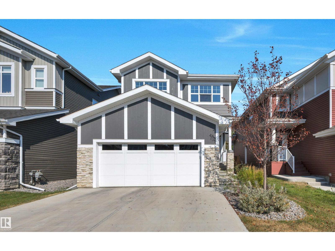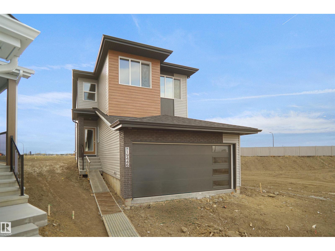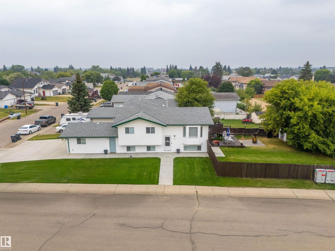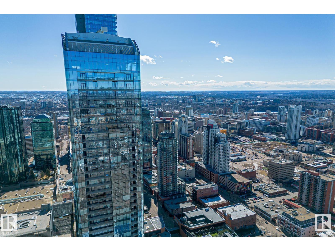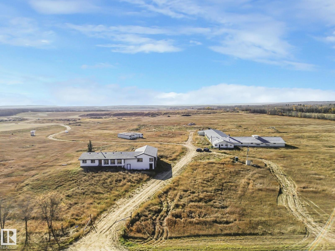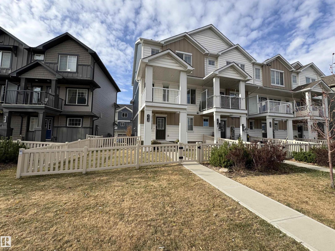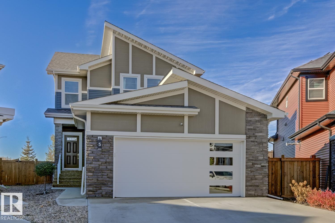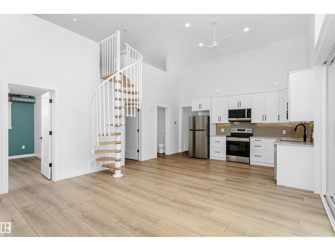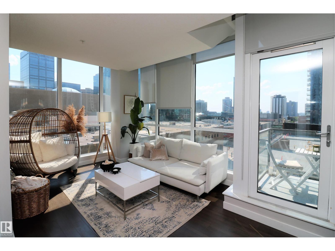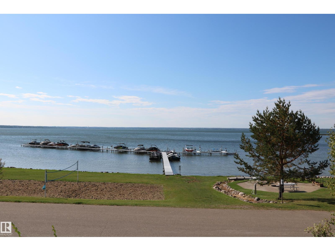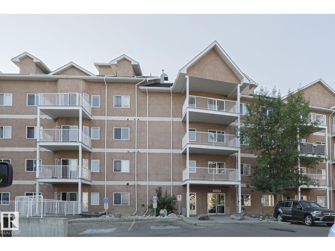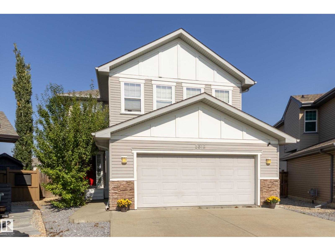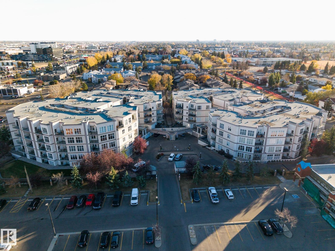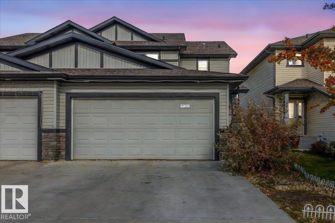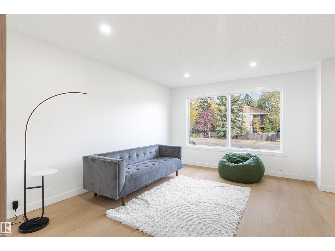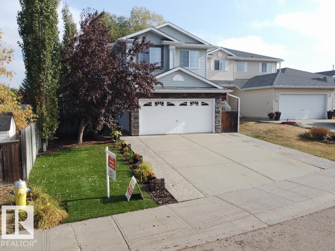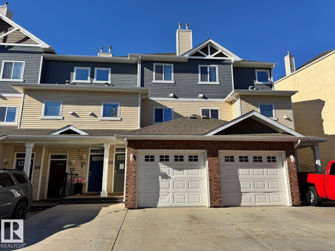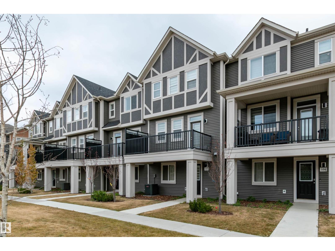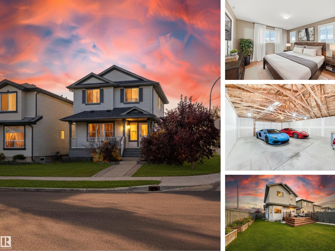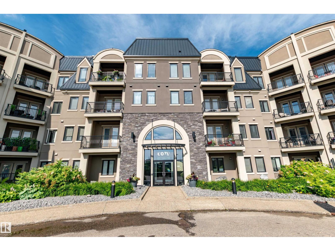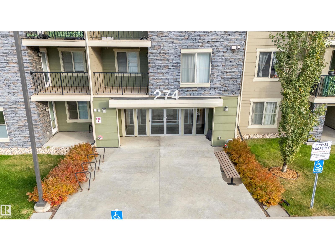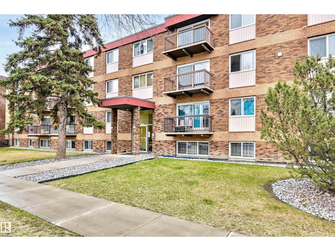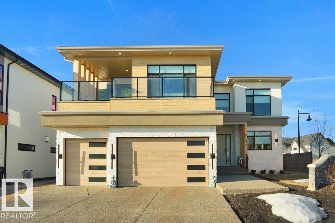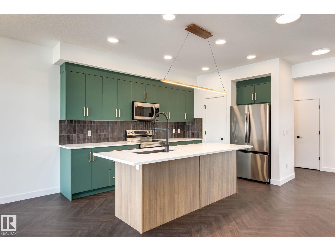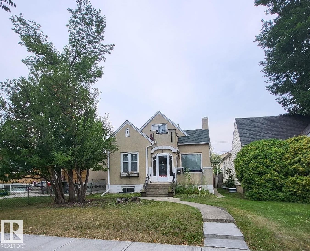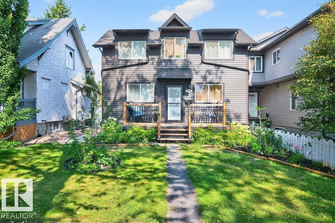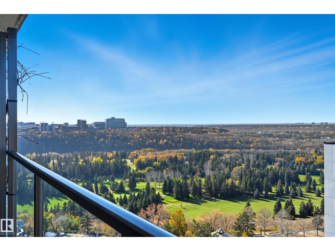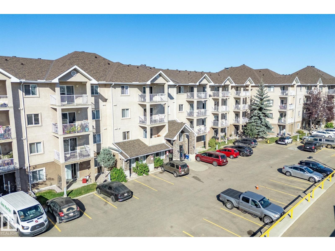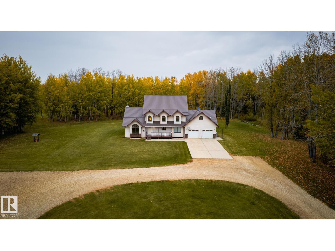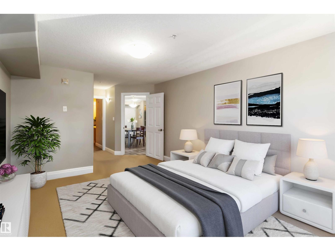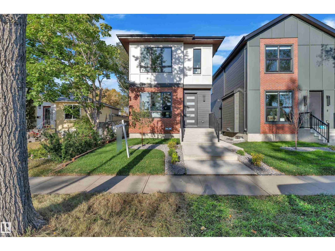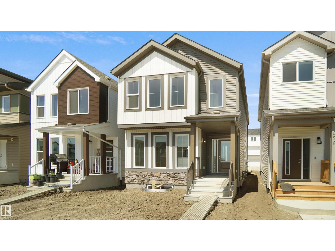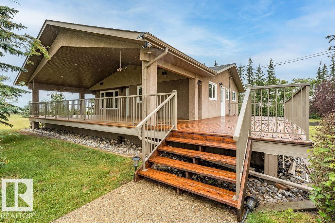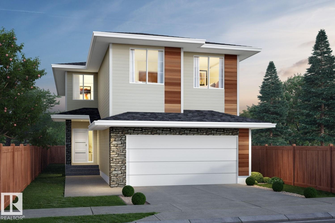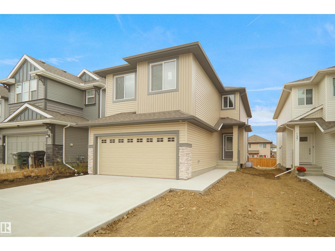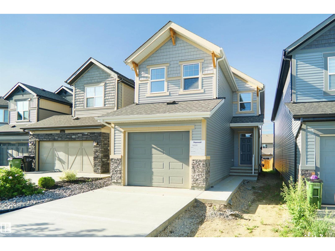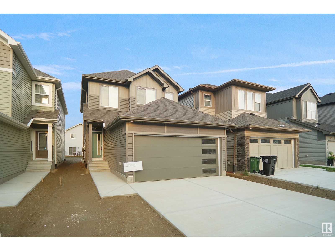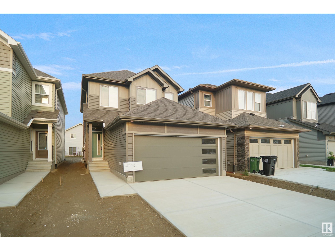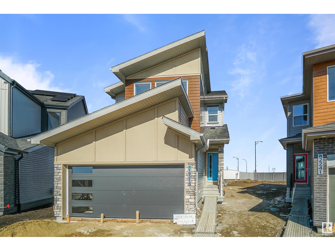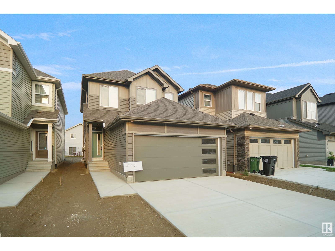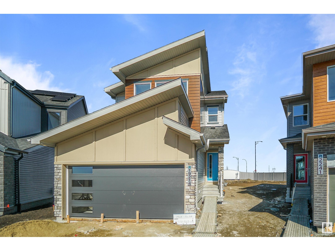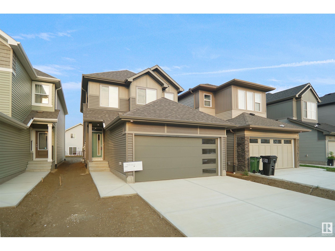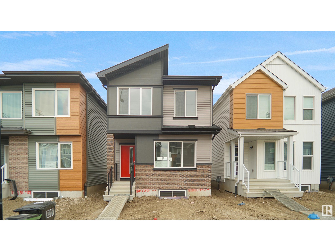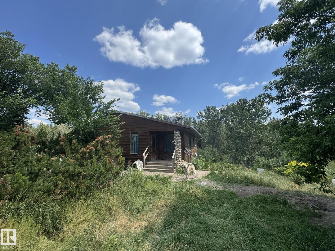6458 Elston Lo Nw
Edmonton, Alberta
WOW! STUNNING 2 storey in Edgemont-is located right across the street from RAVINE! 3-bedrooms+2.5 baths+supersized bonus room! You will fall in LOVE from the moment you open the door/GORGEOUS open staircase&GLASS WALL being just one of the attractions on the main floor. Lovely Great Room/fireplace overlooks large dining area&FABULOUS chef kitchen/supersized island/beautiful cabinetry! Oversized WALK IN Pantry/shelving galore-&located right off garage entrance. Your open staircase takes you to top floor/great sized bonus room/sunny windows. DREAMY Primary Bedroom/attached ensuite/floating tub,supersized shower,double sinks&supersized walkin closet! Bedrooms 2and3 & large laundry room complete this floor. Outdoor private deck is a show stopper! Just imagine BBQ’s here while you relax your weekends away. Air Conditioned! Landscaped! Fenced! WALK to trails at both ends of the street-including pond! MOVE in Ready/close access to shops&schools&transit! Your DREAM HOME awaits right here at 6458 Elston Loop NW! (id:63502)
Maxwell Polaris
19446 22a Av Nw
Edmonton, Alberta
Welcome to the Kaylan built by the award-winning builder Pacesetter homes and is located in the heart of Rivers Edge and just steps to the neighborhood parks and walking trails. As you enter the home you are greeted by luxury vinyl plank flooring throughout the great room, kitchen, and the breakfast nook. Your large kitchen features tile back splash, an island a flush eating bar, quartz counter tops and an undermount sink. Just off of the kitchen and tucked away by the front entry is a flex room which could be used as a bedroom and a 4 piece bath. Upstairs is the primary retreat with a large walk in closet and a 4-piece en-suite. The second level also include 2 additional bedrooms with a conveniently placed main 4-piece bathroom and a good sized bonus room. Close to all amenities and easy access to the Henday. This home is now move in ready ! (id:63502)
Royal LePage Arteam Realty
4502 49 Av
Cold Lake, Alberta
Turn-key and fully furnished, this 5-bedroom home is ready for you to move right in! Situated on a corner lot close to Cold Lake’s city core and 4 Wing Cold Lake, this property offers alley access, a new concrete driveway and walkways, and a fully fenced yard. The bright, updated eat-in kitchen features new tiled floors, counters, stylish backsplash, stainless steel appliances, ample cabinetry, and access to the back deck. A spacious living room with a bay window fills the main floor with natural light. Three bedrooms and a 4-piece bath complete the main level. The lower level offers two additional bedrooms and a large family room—perfect for entertaining or relaxing. Recent upgrades include central air, furnace, bathrooms, hot water tank, new lighting, and a new garage door. This home truly combines comfort, style, and convenience. (id:63502)
Royal LePage Northern Lights Realty
#4207 10360 102 St Nw Nw
Edmonton, Alberta
Fall in love with this stunning professionally designed suite on the 42nd Floor!! The highest One Bedroom plus Den suite in Edmonton!! West facing with floor-to-ceiling curtain-wall windows bathe this suite in breathtaking afternoon and golden hour sunlight. One of Edmonton's finest year-round views!! Every detail of this suite radiates luxury featuring; Bosch appliance pkg, gas cooktop, premium interior finishes, quartz countertops, plank flooring, etc. Underground heated parking is included. Also includes a membership to the Archetype fitness facility. Legends Private Residences is in a prime location with access to the JW Marriott Hotel services and the numerous amenities in Edmonton's Ice District. The upscale lounge, pool and spa, restaurants and Rogers Place are just a short walk away via the indoor pedway. Truly an amazing property!! (id:63502)
Maxwell Devonshire Realty
45011 Twp Rd 610
Rural Bonnyville M.d., Alberta
Great potential on 83 acres, just 10 minutes from Bonnyville! With the right vision, this property offers endless possibilities. The existing home is not currently livable but could be transformed into a spacious ranch-style residence. The original home is approximately 1,500 sq. ft. with a finished basement, and an additional 2,200 sq. ft. of framed but unfinished space sits above a massive 6+ car garage.The impressive L-shaped barn and shop provide roughly 14,000 sq. ft. of space, including the option to develop office areas at the front. Featuring a durable metal roof, this structure has great potential with some TLC to serve as an excellent base for your business or hobby operation. Conveniently located just minutes from the Bonnyville Golf & Country Club and Vezeau Beach MD Campground. Adjoining 64 Acres with oil well lease may be negotiated for purchase with the purchase of this 83 Acres. (id:63502)
RE/MAX Elite
838 Daniels Wy Sw
Edmonton, Alberta
**NO CONDO FEES - END UNIT** This 1260sq ft 2 storey attached home is ready to go! As you enter the main level you will notice the open concept dining, kitchen with large island, s/s appliances including a bar fridge and coffee bar, quartz counter tops and living room with electric fireplace and feature wall. The upper level offers 2 large primary suites with ensuites and W/I closets. There is a balcony for hot Summer nights, over-sized fenced SE facing front yard, access to the heated double garage with workshop area and extra long driveway. Close to all amenities, EIA, Hwy 2 and Anthony Henday. Shows 10/10! (id:63502)
Royal LePage Arteam Realty
5 Elwyck Ga
Spruce Grove, Alberta
Start your next chapter in this custom built home, located in the fast growing community of Fenwyck. This beautifully designed 2-storey offers over 2000 sqft of thoughtfully crafted living space, combining modern finishes with everyday functionality. Step inside to an open-concept main floor featuring a bright & spacious living area, perfect for entertaining & relaxing. The heart of the home is the chef-inspired kitchen, complete with sleek cabinetry, stainless steel appliances, a large island with seating, & ample storage. Upstairs you'll find a generous primary suite with walk-in closet & spa-like ensuite. Three additional bedrooms & a full bath offer plenty of space for family and guests. Top it all off with a main floor den, upstairs laundry & a double attached garage with plenty of room for parking & storage. Outside, enjoy a full day of sunshine on your west facing deck, perfect for summer gatherings. Located close to parks, schools & trails this home offers the perfect blend of community & comfort. (id:63502)
RE/MAX Elite
24, 55022 Ste. Anne Tr
Rural Lac Ste. Anne County, Alberta
Completely redone and brand new inside and out!! Fantastic 3 bed 2 bath cottage or full time home for you and your family to enjoy. Large open main floor which is host to the kitchen/living area and features a spiral staircase leading to the wide open bonus room all with lake views! Primary bedroom with ensuite, 2 more bedrooms, 3 piece bathroom and laundry closet all on the main floor. Family room with lake views and vaulted ceiling along with garden door to deck are also on the main floor. Located waterfront in Gunn along the NE shore of Lac Ste Anne this can be your family destination or use as vacation rental. Vinyl plank flooring, triple glazed windows, composite siding, brand new electrical/mechanical, on demand hot water, municipal sewer and 3300 gallon cistern add to this gem. Some photos are virtually staged. Complete the yard, add a fence, the lot awaits your vision. (id:63502)
RE/MAX Preferred Choice
#801 10238 103 St Nw
Edmonton, Alberta
Come home to the 8th floor of the prestigious Ultima Tower! This contemporary 2-bed 2-bath corner suite offers sweeping views of downtown. Located in Ice District just steps away from Rogers Place. Open floor plan with loads of natural light from south and east facing floor to ceiling windows. 9’ ceilings, neutral paint palette and luxury vinyl plank blanket the floor. The spacious kitchen has been carefully crafted with granite countertops, stainless steel appliance package and dark maple cabinets. Work from home, tan on the south facing deck, this condo is fantastic! With 2 spacious bedrooms, including the primary bedroom that boasts a large walk-in closet and private ensuite bath. The building has an amazing lifestyle amenities package that includes gym, hot tub, huge patio, bbq area, indoor kitchen space and sitting area. All of this, plus titled underground heated parking, all located within walking distance to Rogers Place, MacEwan University, Jasper Avenue, and so many eateries! (id:63502)
RE/MAX Preferred Choice
617 55101 Ste Anne Tr
Rural Lac Ste. Anne County, Alberta
Lakeview's out front and trees in behind so no rear neighbors and you can fence the yard! Great large 13,396 sqft (over 1/3 acre) lake-view lot for sale. So many options! You can build your own home or have on-site developer build for you. No timeline to build but not many lots remaining. Make Waters Edge your permanent residence or get-away home. Amenities include gorgeous waterfront pool, marinas, clubhouse, fitness centre, beachfront park, and walking trails. Municipal water and sewer. Paved roads, RV storage. Price includes GST. (id:63502)
RE/MAX Preferred Choice
#101 4304 139 Av Nw Nw
Edmonton, Alberta
This condo is located the complex of ESTATES OF CLAREVIEW. The spacious unit features an OPEN CONCEPT layout with a large living room, adjacent dining area and a kitchen with all your essential appliances, a PANTRY and a BREAKFAST ISLAND. The master bedroom features a walkthrough closet and a full bathroom. There is an additional second bedroom and a full bathroom. This condo has been FRESHLY PAINTED. Enjoy the summers on your dedicated patio and the convenience of IN-SUITE LAUNDRY and your assigned underground parking stall. This complex comes with an amenities building featuring a FITNESS ROOM, GAMES ROOM and a SOCIAL ROOM. Close to all amenities including shopping, restaurants, schools, public transportation and the Clareview LRT Station. (id:63502)
RE/MAX Rental Advisors
5816 168 Av Nw
Edmonton, Alberta
Situated in family-friendly McConachie, this original-owner 3 bed, 2.5 bath 2-storey with double attached garage was thoughtfully upgraded during construction and sits on a 608 m² lot in a partial cul-de-sac for a quieter setting. The main floor features durable laminate and tile, a welcoming living room with fireplace, and an upgraded kitchen with a large island, ample storage and open flow to the dining room, all brightened by windows and patio doors that bring in natural light and open to the yard. A laundry room and 2 pc bath complete this level. Upstairs, a bright bonus room joins 3 bedrooms, including a primary with walk-in closet and 5 pc ensuite, along with an additional 4 pc bath. The basement is ready for your design ideas while the backyard offers a rear gate for future RV parking plus space to play or garden. Updates include a new furnace and hot water tank (Oct 2023) and newer appliances. With schools, parks, shopping and the Henday nearby, this home blends comfort, space, and convenience. (id:63502)
Century 21 All Stars Realty Ltd
5309 55 Av
Leduc, Alberta
Home needs TLC - Great Opportunity for Renovation Project or Infill in a Quiet Family Community. Close to Schools and Shopping (id:63502)
RE/MAX Excellence
#449 4827 104a St Nw
Edmonton, Alberta
Bright and inviting 2-bedroom, 2-bathroom home offering the largest and most sought-after floor plan in the building. This south-facing unit is flooded with natural light through expansive windows and features a private balcony with a natural gas BBQ hookup, perfect for relaxing or entertaining. Inside, enjoy low maintenance laminate flooring, maple cabinetry with granite countertops, stainless steel appliances, and a large island with breakfast bar — ideal for casual dining or hosting guests. The primary suite includes a 3-piece ensuite and a spacious walk-in closet for your comfort. Additional highlights include in-suite laundry, secure underground parking, and an unbeatable location close to shopping, restaurants, and public transit. (id:63502)
RE/MAX Excellence
5516 5 Av Sw
Edmonton, Alberta
Welcome to this stunning 4 bed, 3.5 bath PLUS den half duplex in CHARLESWORTH, offering over 2400 sq. ft. of living space and a 22x19 double attached garage, just steps from scenic ponds and walking trails! This home features a fully finished basement with rough-ins for a second kitchen, modern light fixtures, and custom built-in closet shelving throughout. The basement includes a spacious rec area, bedroom, and 3pc bath. The open-concept main floor boasts a granite island with seating, 5 stainless steel appliances, corner pantry, and a dining area overlooking the fully fenced backyard with deck, gas BBQ hookup, and built-in shed under the deck. A private front den/office, large entryway, main floor laundry, and powder room add convenience. Upstairs features a generous primary suite with walk-in closet and ensuite, plus two additional bedrooms, each with their own walk-in closet. Located within walking distance to K–9 schools, minutes from shopping, parks, and transit, with quick access to Anthony Henday. (id:63502)
Initia Real Estate
18031 96 Av Nw
Edmonton, Alberta
Fully renovated half-duplex bungalow with a finished basement offering 4 bedrooms and 2 full bathrooms. The main floor features an open-concept living and dining area with a chic new kitchen with quartz countertops, and stainless-steel appliances. A modern 5-piece bathroom and three bright good size bedrooms complete the level. The fully finished basement is perfect for family entertainment, showcasing a spacious family room, large bedroom, 4-piece bathroom, study nook, and laundry area. Enjoy ample storage, a fenced yard. Main upgrades includes: new flooring, paint, doors, kitchen, bathrooms, high-efficiency furnace, and hot water tank, light fixtures and feature walls. Move-in ready with modern finishes throughout, everything has been redone! (id:63502)
Rimrock Real Estate
31 Westwood Wy
Fort Saskatchewan, Alberta
Beautiful and upgraded 2-story in Westpark! 4 total bedrooms, 4 baths, A/C, fully developed basement. A gorgeous updated kitchen boasting textured granite, pot drawers, dual slider accessory drawers, recycle/trash drawer, composite sink, pantry, stainless steel appliances. The living room features a stone accent wall, multiple windows, tv wall mount. Huge dining room for lots of family & friends & access to the sunroom & back yard. A front den, updated 2 pc bath, main floor laundry, vinly plank flooring round it out. Upstairs is a large bonus room with a corner gas fireplace. The primary bedroom suite has a walk-in closet, gas fireplace, 4 pc ensuite with granite vanity. 2 extra bedrooms, updated 4pc main bathroom, newer carpet top it off. The basement has a rec room, large 4th bedroom & 4 pc bathroom, updated furnace and hot water tank, plus lots of storage. 2 blocks to the playground & spray park, the always beautiful trail system & river valley, public transportation, groceries, restaurants and more. (id:63502)
Royal LePage Noralta Real Estate
#103 3010 33 Av Nw
Edmonton, Alberta
*Please note* property is sold “as is where is at time of possession”. No warranties or representations. (id:63502)
RE/MAX Real Estate
#105 2072 Wonnacott Wy Sw
Edmonton, Alberta
Welcome to this Walker Lakes! Mattamy's Titan Townhouse. This 1600+ SQ.FT Townhouse has 3 BEDROOMS, DEN/FLEX ROOM, 2.5 BATHROOMS, ATTACHED DOUBLE GARAGE, CENTRAL A/C, 9 FOOT CEILINGS AND LOW CONDO FEES OF $190/month!! As you enter your front door, you have access to your double garage and you also have an office/flex room. Going up to your second level you are greeted with a stunning kitchen with 11 FOOT QUARTZ ISLAND, SS appliances, built-in microwave oven and vinyl plank flooring, laundry area, and powder room. The third level has 3 spacious bedrooms, including a large primary suite with walk-in closet and full ensuite with quartz tops. The other 2 bedrooms have their own full bathroom with quartz tops. Pride of ownership is evident throughout; this one won't last!! SHOWS 10/10. Enjoy walking trails, playgrounds, shopping, schools, the airport, & recreation centres. Located a 5 minute walk from Shauna May Seneca School K-9. Welcome home! (id:63502)
Now Real Estate Group
133 Brintnell Bv Nw
Edmonton, Alberta
CORNER LOT | MASSIVE GARAGE | MODERN UPGRADES Welcome to this well-maintained 3 bed, 2.5 bath family home on a rare oversized corner lot in Brintnell! This bright 2-storey boasts a spacious open layout with hardwood floors, a cozy front living room, and a large eat-in kitchen with breakfast nook. Upstairs features 3 comfortable bedrooms including a primary suite with 4-piece ensuite and walk-in closet. The 28x26 detached garage is a dream for car lovers, hobbyists, or anyone needing extra space. Recent upgrades include: new shingles (2023) with 50-year warranty, AC, tankless water heater, high-efficiency furnace (2021), water softener & plumbing upgrades (2022), insulation (2024), and a new deck (2020). The unfinished basement is bathed in natural light and offers secondary suite potential. Fully landscaped and fenced, steps to the park, transit, schools, and Manning Town Centre—with quick access to Anthony Henday. (Photos that have been digitally staged or modified.) (id:63502)
RE/MAX Real Estate
#140 6079 Maynard Wy Nw
Edmonton, Alberta
Welcome to the Waterstone, a quality complex in the heart of MacTaggart. This STUNNING unit features 2 spacious bedrooms, 2 bathrooms, a chefs kitchen with ample cabinet space, granite countertops and an open concept living/dining space. Central AIR CONDITIONING and INSUITE LAUNDRY are also included for your comfort and convenience. Perfect for 1st tie buyers, a retiree looking to downsize, am investor, or someone who needs quick access to YEG. Just down the hall you will find the amazing amenities this building has to offer including the GYM, PARTY/SOCIAL ROOM, GUEST SUITE for your out of town guests and community gardens. Heated underground parking w/storage cage. Pet Friendly building. Walk out the front door to enjoy the network of walking trails MacTaggart has to offer starting with the ones around the gorgeous pond that The Waterstone is located by. (id:63502)
Now Real Estate Group
#121 274 Mcconachie Dr Nw
Edmonton, Alberta
Spacious 2 Bed, 2 Bath Main Floor Condo with Ensuite Laundry & Underground Parking! Welcome to this bright and beautifully maintained 2-bedroom, 2-bathroom condo located on the main floor—no need for stairs or elevators! Enjoy a functional open-concept layout featuring a sun-filled living room and a modern kitchen with sleek stainless steel appliances. The unit includes two full bathrooms, including a private 4-piece ensuite in the primary bedroom, and the convenience of in-suite laundry. Secure underground parking is also included. Perfect for first-time buyers, downsizers, or investors, this move-in ready condo is ideally situated close to shopping, transit, and local amenities. Don’t miss this opportunity! (id:63502)
Maxwell Polaris
#402 10725 111 St Nw
Edmonton, Alberta
Top-floor corner unit with stunning city and Arena District views! Just a 10-min walk to Grant MacEwan, the Ice District, Brewery District, and all the shopping/dining along 104 Ave. This bright and private 1-bed condo features laminate flooring, brand new carpet in the bedroom, and a functional kitchen with classic white cabinetry and matching appliances. Large windows, patio doors, and decking were updated in 2017 to enhance both style and efficiency. The bathroom offers a clean, simple design with coordinating finishes. Enjoy free laundry with access on each floor for added convenience. The building is pet-friendly with board approval. With an open layout, unbeatable views, and a prime location, this suite is the perfect urban retreat! (id:63502)
Liv Real Estate
5104 Woolsey Li Nw
Edmonton, Alberta
Beautiful 6 bdrm home in the desirable neighbourhood of Windermere. Spacious OPEN CONCEPT main floor with HIGH END APPLIANCES, SPICE KITCHEN, 2 LIVING AREAS and HIGH CEILINGS.Enjoy the convenience of a MAIN FLOOR BEDROOM with 3 pce ensuite & MUDROOM and additional powder room. Upstairs you will find a large loft area and OPEN TO BELOW in two areas!! The primary bedroom features a 5 pce ensuite and a large walkin closet. Directly outside the primary bedroom, you will find UPSTAIRS LAUNDRY and an additional two bedrooms - both with walk in closets and their own ensuites! Basement features a large open layout suitable for pool table, games room etc. with WET BAR. This is a stunning home, close to schools, transit and shopping!! (id:63502)
RE/MAX Excellence
27 Chartres Cl
St. Albert, Alberta
GREENSPACE BACKING! Experience the best in the community of Cherot, connected to trails and nature. This stunning 3 bedroom, 2.5 bathroom duplex home offers 9' ceilings and an open concept main floor with half bath, designed for entertaining and comfort. The kitchen features upgraded cabinets, pantry, convenient waterline to fridge and gas line to stove. The upper floor features a flex area, convenient laundry room, full 4-piece bathroom and 3 large bedrooms. The master is a true oasis with walk-in closet and ensuite with double sinks. Other highlights of this amazing home include a separate side entrance, legal suite rough in's, FULL LANDSCAPING, a double attached garage, APPLIANCES INCLUDED (may not be as pictured), gas line to rear deck, unfinished basement with painted floor, high efficiency furnace, and triple pane windows. Buy with confidence. Built by Rohit. QUICK POSSESSION! Photos may differ from actual property. (id:63502)
Mozaic Realty Group
11515 101 St Nw Nw
Edmonton, Alberta
Discover a prime opportunity in the heart of Spruce Avenue with this charming 3-bedroom, 1.5-story home. Perfectly situated just minutes from NAIT, Kingsway Mall, and Royal Alexandra Hospital, the location alone makes the property a standout. Sitting on a generous 4,865 sq. ft. RF3-zoned lot, the options are endless-renovate, redevelop, or design a brand-new infill to suite your vision. Recent upgrades include a top-of-the-line Trane Furnace (valued at $8000) providing modern comfort and efficiency. While the basement provides excellent potential for a two-bedroom suite with bathroom and unfinished kitchen. Whether you're an investor seeking a redevelopment project or a homeowner looking to join a vibrant growing community, this property is bursting with potential. Don't miss your chance to invest in Spruce Avenue's future! This property is full of possibilities! (id:63502)
Mcleod Realty & Management Ltd
9738 81 Av Nw
Edmonton, Alberta
Imagine a FULLY RENOVATED 1.5-storey ECO-FRIENDLY home nestled in the sought-after neighbourhood of RITCHIE just 1 block from MILL CREEK SCHOOL—exuding timeless charm with new-age efficiency & comfort. This wonderful 1209 sq. ft home offers a complete upgrade focused on efficiency, economy & comfort. Exterior upgrades include a new PTW found., Rockwool insulation throughout, siding, roof, soffits, eaves & fascia, and vinyl windows. The entire interior has been redone—the M/F offering a spacious kitchen w/ SS appl., polished soapstone c-tops & large island, primary bedroom, 4-pce bath, and laundry area. The upper floor boasts 2 more bedrooms, each with its own 2-pce ensuite & WI closet. The FF basement features a rec room, in-law suite, 4th bedroom, 3-pce bath, 2nd laundry area, and all-new mechanicals incl. 200-amp service & elec. furnace so quiet you can barely hear it in the next room. Close to U of A, Whyte Ave, Mill Creek, great schools and public transportation. Location, lifestyle & livability! (id:63502)
RE/MAX Real Estate
#1607 10011 116 St Nw
Edmonton, Alberta
Experience breathtaking river valley and west-end views from this beautifully updated 16th-floor condo in the heart of Oliver! This spacious 2-bedroom, 2-bath home features new vinyl plank flooring, fresh paint, a modern kitchen with new cabinets, quartz countertops, soft-close drawers, and under-cabinet lighting, plus an updated bathroom vanity. The solid concrete building offers peace of mind, with recent upgrades including new balconies and patio doors. All utilities and a monthly laundry credit are included in the condo fees. Steps from the Promenade, Victoria Golf Course, LRT, U of A, Rogers Place, and the river valley trails, this move-in-ready condo offers unbeatable access to downtown living. With in-suite storage and a parking stall in the adjacent parkade, it’s the perfect choice for both homeowners and investors seeking a desirable rental opportunity. (id:63502)
RE/MAX Excellence
#417 2305 35a Av Nw
Edmonton, Alberta
Welcome to this bright and beautiful TOP FLOOR unit with gorgeous VAULTED CEILINGS making the unit feel large, open and airy! Recent updates in this condo include BEAUTIFUL NEW LAMINATE FLOORING THROUGHOUT, FRESH PAINT, and a NEW WASHER AND DRYER! Conveniently located in Wild Rose, with convenient access to the Whitemud and Anthony Henday Drive, just a block away from schools and a short walk to all the amenities anyone could need. Throw in a covered parking stall and in-suite laundry and you have the perfect unit for someone looking to stop renting and break into the ownership market. The best 4 words to describe this amazing condo are; Bright, Spacious, Updated and Affordable. (id:63502)
Maxwell Progressive
63068 Hwy 33
Rural Woodlands County, Alberta
Clean and tidy 17 acres right off pavement, just 5 km from Fort Assiniboine! The 2700+ sq.ft. Cape Cod style home is designed for comfort and space. Stay cozy with your choice of 2 natural gas fireplaces, 1 wood fireplace and 1 wood stove. The main floor is bright and open with a kitchen and sunken dining area (currently used as a living room), a formal dining room, workout space with built-ins, and a sunny den. Step outside to the expansive back deck, perfect for entertaining or relaxing. Upstairs you’ll find 3 bedrooms, The large primary offers a walk-in closet and 4-piece ensuite. The bonus room works well as an office. Heated oversized double garage with rear door. The 4 foot crawl space is cement offering storage. Outside, the property features room to roam, a pond on the north side, and an open yardsite protected by trees on three sides. With multiple options for a future shop and endless space to enjoy, this acreage is the perfect blend of comfort, size, and convenience just minutes from town! (id:63502)
RE/MAX Preferred Choice
#210 13111 140 Av Nw
Edmonton, Alberta
This 2-bedroom, 2-bathroom condo presents an excellent investment or future home opportunity. Currently tenant-occupied under a 12-month lease, it’s perfect for investors seeking a property with reliable income or for empty nesters planning to move in once the lease ends. Featuring a functional open-concept layout with crown moldings, California knockdown ceilings. This home blends style with practicality. The spacious kitchen boasts rich maple cabinetry, black appliances, a breakfast bar, and a dedicated dining area. The living room is upgraded with laminate flooring, while the bedrooms feature cozy wool carpets. The primary suite comfortably fits a king bed and includes a walk-in closet and a 5-piece ensuite. A second bedroom and full bath provide flexibility for family, guests, or a home office. Enjoy southwest-facing exposure for abundant natural light, in-suite laundry, heated underground parking with a storage cage and balcony. Pet-friendly, professionally managed building located close to amenities (id:63502)
Real Broker
10725 132 St Nw
Edmonton, Alberta
Stunning new Westmount infill with a legal 2-bedroom basement suite! This modern 2-storey offers nearly 2,000 sq ft above grade with a bright open layout and premium finishes throughout. The main floor features a spacious living area, designer kitchen with two-tone cabinetry, quartz counters, stylish backsplash, full bathroom, and a flex room ideal for an office or guest space. Upstairs you'll find 3 bedrooms including a primary suite with walk-in closet and dual vanity ensuite, plus laundry and another full bath. The fully finished basement includes a legal 2-bedroom suite with separate entrance—perfect for rental income or extended family. Complete with a double detached garage. Located steps from Westmount Off-Leash Park, minutes to downtown, 124 Street shops, and top-rated schools. A perfect blend of modern luxury and smart investment! (id:63502)
Liv Real Estate
18141 73a St Nw
Edmonton, Alberta
Welcome to the Brooklyn built by the award-winning builder Pacesetter homes and is located in the heart of Crystalina Nera. The Brooklyn model is 1,648 square feet and has a stunning floorplan with plenty of open space. Three bedrooms and two-and-a-half bathrooms are laid out to maximize functionality, making way for a spacious bonus room area, upstairs laundry, and an open to above staircase. The kitchen has a large island which is next to a sizeable nook and great room with stunning 3 panel windows. Close to all amenities and easy access to the Anthony Henday and Manning Drive. This home also ha a side separate entrance and two large windows perfect for a future income suite. *** Home is under construction and almost complete the photos being used are from the exact home recently built but colors may vary, home should be completed bt December*** (id:63502)
Royal LePage Arteam Realty
463051 Rge Road 235
Rural Wetaskiwin County, Alberta
Discover this exceptional 16.9-acre property, fully renovated in 2013 including all electrical, plumbing, and mechanical systems. The 1,590 sq ft home features a bright open-concept layout, 3 spacious bedrooms, and 2.5 bathrooms. Enjoy a massive south-facing covered deck—perfect for relaxing or entertaining in the peace of the countryside. Outside, you'll find a nostalgic 4-car garage, a charming 1958 hip-roof barn, and a 30' x 56' cold storage shed. The crown jewel is the 40' x 87' dream shop with 18' ceilings, in-floor heating, a 3-piece bathroom, office, floor drains, and drive-through access with 16' x 16' overhead doors on both ends. Fully metal-clad inside and out, this space is ideal for trucks, hobbies, woodworking, or business use. Just 1 km off pavement with quick possession available, this versatile property offers the perfect mix of privacy, practicality, and potential. Excellent Value! Excellent Package! Quick Possession! (id:63502)
RE/MAX Real Estate
11317 66 St Nw
Edmonton, Alberta
CHARMING | UPDATED | HEART OF HIGHLANDS. This well-maintained CHARACTER HOME blends timeless warmth with modern comfort. Freshly painted with newer FLOORING, LIGHTING, CABINETRY & APPLIANCES, it’s move-in ready with room to make it your own. The MAIN FLOOR offers a COZY LIVING AREA filled with natural light, space for a DINING ROOM or OFFICE, and a BEDROOM ideal for guests or flexible use. The KITCHEN is beautifully updated, functional, inviting and perfect for everyday living or weekend brunch. Upstairs, TWO SPACIOUS BEDROOMS provide a calm, comfortable space to recharge. Outside, a fenced yard with MATURE TREES AND PERENNIAL GARDENS offers a private, low-maintenance space to relax or entertain. Key updates include Electrical Panel with 100A SERVICE, FURNACE & HOT WATER TANK (2018), GARAGE POWER & DOORS (2022), BACKWATER VALVE (2023), ROOF (2012). Walk to the RIVER VALLEY, HIGHLANDS GOLF CLUB, cafés, pool, library, and enjoy a true community feel minutes from downtown. (id:63502)
Exp Realty
142 Sunland Wy
Sherwood Park, Alberta
Welcome to the all new Newcastle built by the award-winning builder Pacesetter homes located in the heart of Summerwood and just steps to the walking trails. As you enter the home you are greeted by luxury vinyl plank flooring throughout the great room ( with open to above ceilings) , kitchen, and the breakfast nook. Your large kitchen features tile back splash, an island a flush eating bar, quartz counter tops and an undermount sink. Just off of the kitchen and tucked away by the front entry is a 2 piece powder room. Upstairs is the primary bedroom retreat with a large walk in closet and a 4-piece en-suite. The second level also include 2 additional bedrooms with a conveniently placed main 4-piece bathroom and a good sized bonus room.*** Home is under construction and the picture's are from the show home colors and finishings may vary home will be complete by the end of next week** (id:63502)
Royal LePage Arteam Realty
133 Sunland Wy
Sherwood Park, Alberta
Welcome to the Chelsea built by the award-winning builder Pacesetter homes located in the heart of Summerwood and just steps to the walking trails and parks. As you enter the home you are greeted by luxury vinyl plank flooring throughout the great room ( with open to above ceilings) , kitchen, and the breakfast nook. Your large kitchen features tile back splash, an island a flush eating bar, quartz counter tops and an undermount sink. Just off of the kitchen and tucked away by the front entry is a 2 piece powder room. Upstairs is the primary bedrooms retreat with a large walk in closet and a 4-piece en-suite. The second level also include 2 additional bedrooms with a conveniently placed main 4-piece bathroom and a good sized central bonus room. This home also comes with a side separate entrance perfect for future development. This home is now move in ready! (id:63502)
Royal LePage Arteam Realty
22926 95a Av Nw
Edmonton, Alberta
Welcome to the Michela by Hopewell Residential, where comfort meets elegance in this stunning two-story. This home has 3 bedrooms and 2.5 baths, this and is ideal for modern living. The single attached garage offers convenience, while the upgraded kitchen it also comes with stainless steel appliances. The central kitchen with a large island is an entertainer's dream which is wide open to the great room. A side separate entrance to the basement and a 9' foundation basement is perfect for future development. The yard has a exterior gas line for your BBQ. Quartz countertops through out the home. Throughout the main level has luxury vinyl plank flooring. This home also knockdown ceiling texture throughout. Located close to all amenities. Home is now move in ready! (id:63502)
Royal LePage Arteam Realty
1728 Westerra Wd
Stony Plain, Alberta
Welcome to the Sampson built by the award-winning builder Pacesetter homes and is located in the heart of Lake Westerra and just steps to the neighborhood park and schools. As you enter the home you are greeted by luxury vinyl plank flooring throughout the great room, kitchen, and the breakfast nook. Your large kitchen features tile back splash, an island a flush eating bar, quartz counter tops and an undermount sink. Just off of the kitchen and tucked away by the front entry is the powder room. Upstairs is the master's retreat with a large walk in closet and a 3-piece en-suite. The second level also include 2 additional bedrooms with a conveniently placed main 4-piece bathroom and a good sized bonus room. Close to all amenities and easy access to the Yellowhead. This home backs on to the green space *** This home is under construction and the photos used are from the same exact built home but colors may vary, slated to be complete this coming October *** (id:63502)
Royal LePage Arteam Realty
8735 183 Av Nw
Edmonton, Alberta
Welcome to the Sampson built by the award-winning builder Pacesetter homes and is located in the heart of College Woods at Lakeview and just steps to the neighborhood park and schools. As you enter the home you are greeted by luxury vinyl plank flooring throughout the great room, kitchen, and the breakfast nook. Your large kitchen features tile back splash, an island a flush eating bar, quartz counter tops and an undermount sink. Just off of the kitchen and tucked away by the front entry is a 2 piece powder room. Upstairs is the master's retreat with a large walk in closet and a 4-piece en-suite. The second level also include 2 additional bedrooms with a conveniently placed main 4-piece bathroom and a good sized bonus room. Close to all amenities and easy access to the Henday. ***Home is under construction the photos shown are of the show home colors and finishings will vary, this home will be complete by the end of September *** (id:63502)
Royal LePage Arteam Realty
17631 46 St Nw
Edmonton, Alberta
Welcome to the Willow built by the award-winning builder Pacesetter homes and is located in the heart Cy Becker and just steps to the walking trails and parks. As you enter the home you are greeted by luxury vinyl plank flooring throughout the great room, kitchen, and the breakfast nook. Your large kitchen features tile back splash, an island a flush eating bar, quartz counter tops and an undermount sink. Just off of the kitchen and tucked away by the front entry is a 2 piece bath next to the closed off den. Upstairs is the master's retreat with a large walk in closet and a 4-piece en-suite. The second level also include 2 additional bedrooms with a conveniently placed main 4-piece bathroom and a good sized bonus room. The unspoiled basement has a side separate entrance. Close to all amenities and also comes with a side separate entrance perfect for future development. *** Home is under construction, photos being used are from the exact home recently built but colors may vary to be complete December** (id:63502)
Royal LePage Arteam Realty
9730 Carson Pl Sw
Edmonton, Alberta
Welcome to the Sampson built by the award-winning builder Pacesetter homes and is located in the heart of Creekwood Chappelle and just steps to the neighborhood park and schools. As you enter the home you are greeted by luxury vinyl plank flooring throughout the great room, kitchen, and the breakfast nook. Your large kitchen features tile back splash, an island a flush eating bar, quartz counter tops and an undermount sink. Just off of the kitchen and tucked away by the front entry is a 2 piece powder room. Upstairs is the master's retreat with a large walk in closet and a 4-piece en-suite. The second level also include 2 additional bedrooms with a conveniently placed main 4-piece bathroom and a good sized bonus room. Close to all amenities and easy access to the Henday. *** This home is under construction and the photos used are from the same exact built home but colors may vary, slated to be complete this coming February of 2026 *** (id:63502)
Royal LePage Arteam Realty
9732 Carson Pl Sw
Edmonton, Alberta
Welcome to the Willow built by the award-winning builder Pacesetter homes and is located in the heart Chappelle and just steps to the walking trails and parks. As you enter the home you are greeted by luxury vinyl plank flooring throughout the great room, kitchen, and the breakfast nook. Your large kitchen features tile back splash, an island a flush eating bar, quartz counter tops and an undermount sink. Just off of the kitchen and tucked away by the front entry is a 2 piece powder room. Upstairs is the master's retreat with a large walk in closet and a 4-piece en-suite. The second level also include 2 additional bedrooms with a conveniently placed main 4-piece bathroom and a good sized bonus room. The unspoiled basement has a side separate entrance and larger then average windows perfect for a future suite. Close to all amenities and also comes with a side separate entrance perfect for future development.*** Pictures are of the show home the colors and finishing's may vary , Complete by Feb 2026 *** (id:63502)
Royal LePage Arteam Realty
9734 Carson Pl Sw
Edmonton, Alberta
Welcome to the Sampson built by the award-winning builder Pacesetter homes and is located in the heart of Creekwood Chappelle and just steps to the neighborhood park and schools. As you enter the home you are greeted by luxury vinyl plank flooring throughout the great room, kitchen, and the breakfast nook. Your large kitchen features tile back splash, an island a flush eating bar, quartz counter tops and an undermount sink. Just off of the kitchen and tucked away by the front entry is a 2 piece powder room. Upstairs is the master's retreat with a large walk in closet and a 4-piece en-suite. The second level also include 2 additional bedrooms with a conveniently placed main 4-piece bathroom and a good sized bonus room. Close to all amenities and easy access to the Henday. *** This home is under construction and the photos used are from the same exact built home but colors may vary, slated to be complete this coming December of 2025 *** (id:63502)
Royal LePage Arteam Realty
18145 73a St Nw
Edmonton, Alberta
Welcome to the Phoenix built by the award-winning builder Pacesetter homes and is located in the heart of Crystalina Nera. Once you enter the home you are greeted by luxury vinyl plank flooring throughout the great room, kitchen, and the breakfast nook. Your large kitchen features tile back splash, an island a flush eating bar, quartz counter tops and an undermount sink. Just off of the nook tucked away by the rear entry is a 2 piece powder room. Upstairs is the master's retreat with a large walk in closet and a 3-piece en-suite. The second level also include 2 additional bedrooms with a conveniently placed main 4-piece bathroom. This home also comes with a side separate entrance perfect for a future rental suite. This home also has 9 foot ceilings in the main floor. Close to all amenities and easy access to the Anthony Henday. *** Under construction and will be complete by December of this year so the photos shown are from the exact model that was recently built colors may vary **** (id:63502)
Royal LePage Arteam Realty
17639 46 St Nw
Edmonton, Alberta
Welcome to the “Columbia” built by the award winning Pacesetter homes and is located on a quiet street in the heart of north Edmonton This unique property in Cy Becker offers nearly 2200 sq ft of living space. The main floor features a large front entrance which has a large flex room next to it which can be used a bedroom/ office if needed, as well as an open kitchen with quartz counters, and a large walkthrough pantry that is leads through to the mudroom and garage. Large windows allow natural light to pour in throughout the house. Upstairs you’ll find 4 large bedrooms and a good sized bonus room. This is the perfect place to call home. This home also has a side separate entrance perfect for a future basement suite. *** Home is under construction and the photos being used are from a similar home recently built colors may vary should be complete by July 2025 *** (id:63502)
Royal LePage Arteam Realty
1 Ridgeland Wy
Fort Saskatchewan, Alberta
Welcome to this beautifully updated 2-storey home in sought-after South Fort, situated on a large corner lot and walking distance to schools, parks, trails, and shopping. Step inside to a bright open-concept main level with all-new flooring, fresh paint, and abundant natural light from the many windows. The kitchen boasts brand-new stainless steel appliances and flows seamlessly into the dining and living areas. Convenient main-floor laundry offers access to the double attached garage. Upstairs features three bedrooms, including a spacious primary retreat with walk-in closet and luxurious 4-piece ensuite with soaker tub, plus a large bonus room and another full bath. The fully finished basement is ideal for relaxing or entertaining, with a generous family room and a large 3-piece bath. Outside, enjoy a deck overlooking a fenced yard with plenty of space for kids or pets to play. With central A/C, a new hot water tank (2025), and easy highway access, this move-in-ready home truly has it all. (id:63502)
Real Broker
57527a 41 Hi
Rural St. Paul County, Alberta
Two Homes on 151.39 Acres±: Minutes from Elk Point; Upgraded homes - ideal for multi-family living, rental, or B&B use. Main Home: 1,016 SF± Walk-Out Bungalow (1981): 3 bed / 2 bath with attached garage; 2-sided fireplace, large primary suite, light-filled living space; Fully finished basement with 2 beds, 4pc bath, family room & private deck. Second Home: 720 SF± Bungalow (1945): 2 bed / 1 bath with original hardwood, wood stove, & vintage charm. Bright kitchen with gas stove & updated cupboards. Extras: Shop (2018), sheds, granaries. Fenced. (id:63502)
Nai Commercial Real Estate Inc

