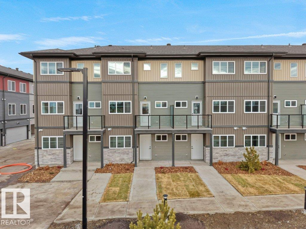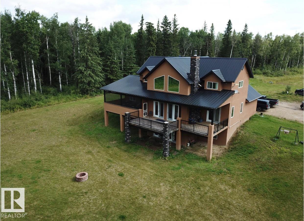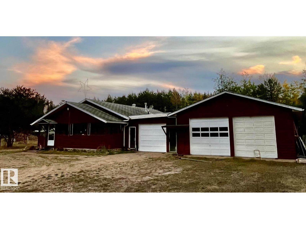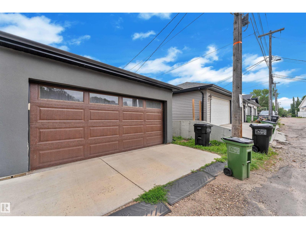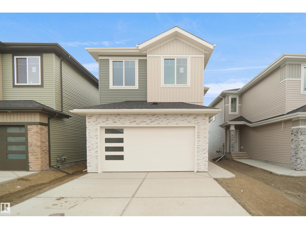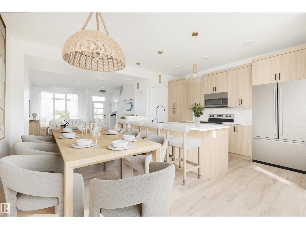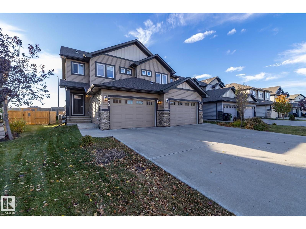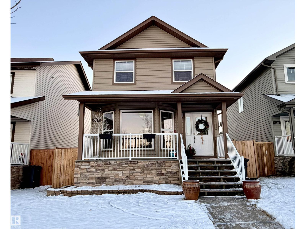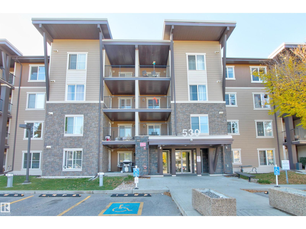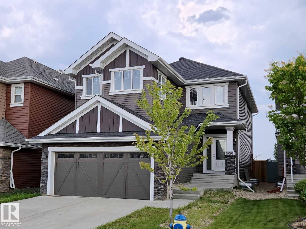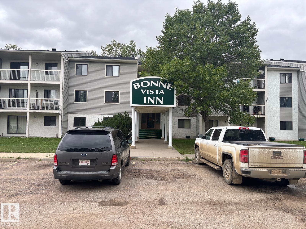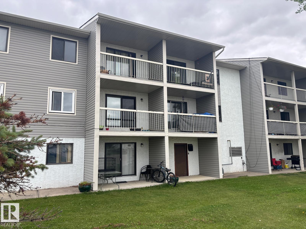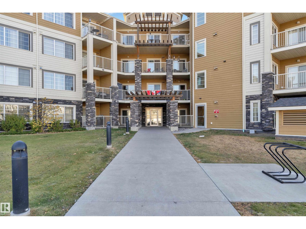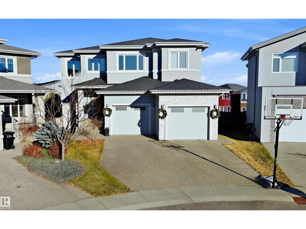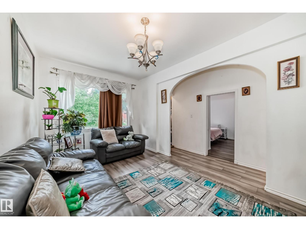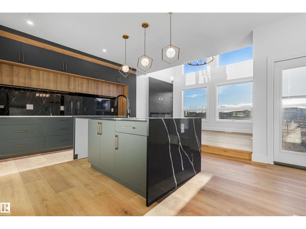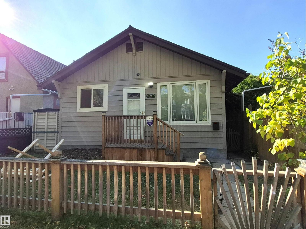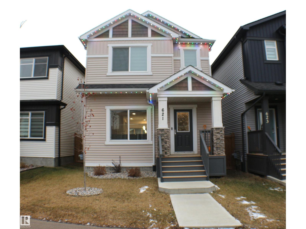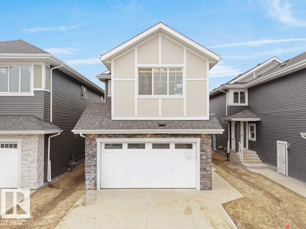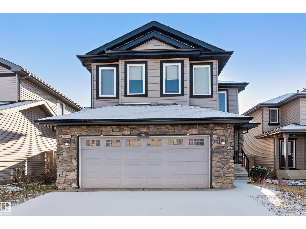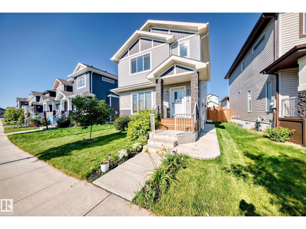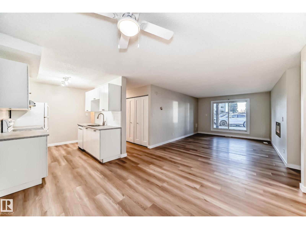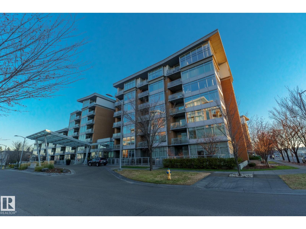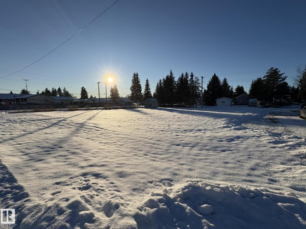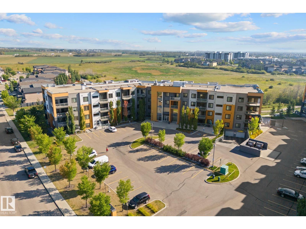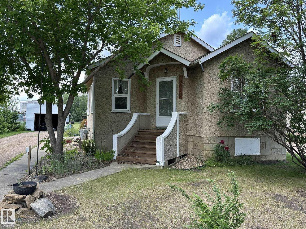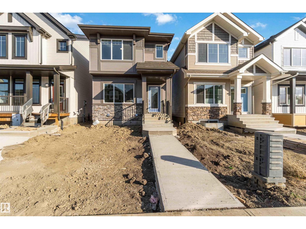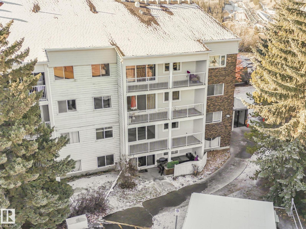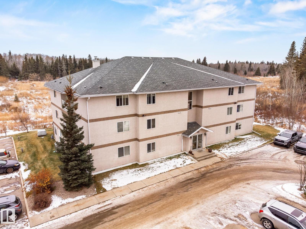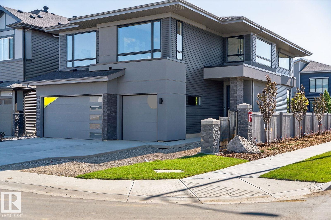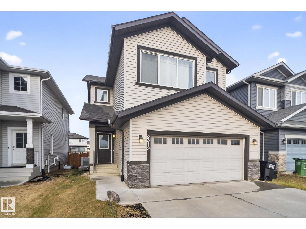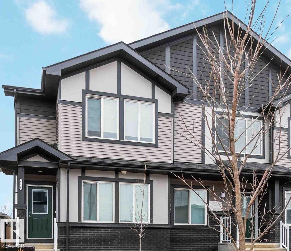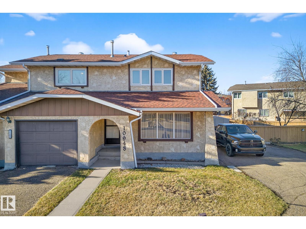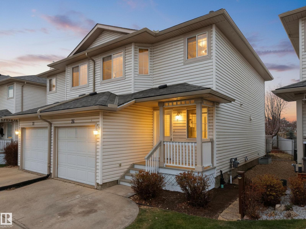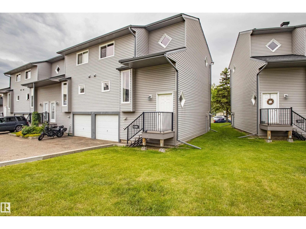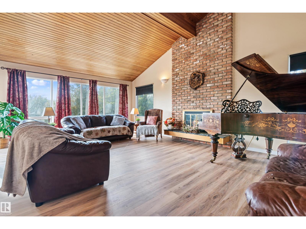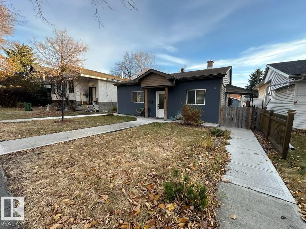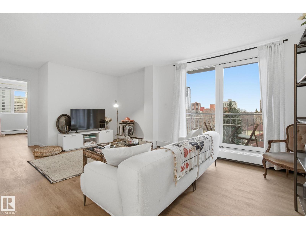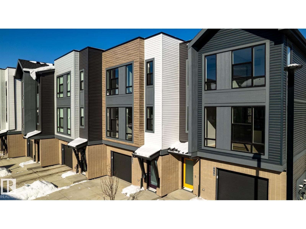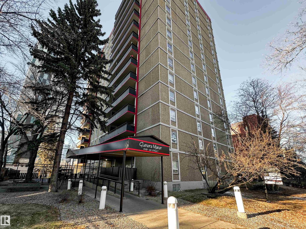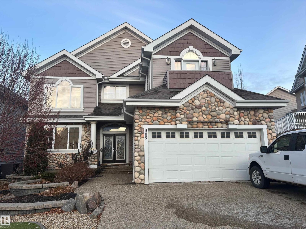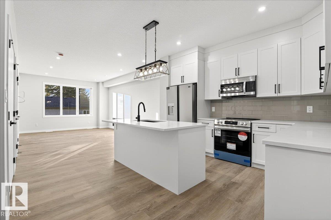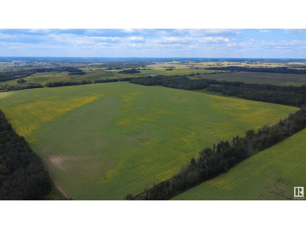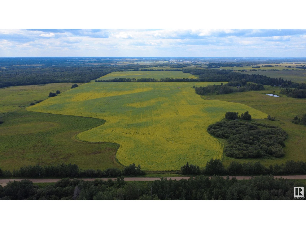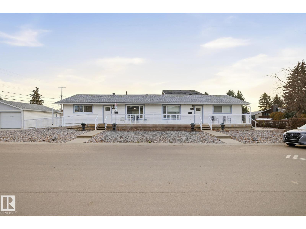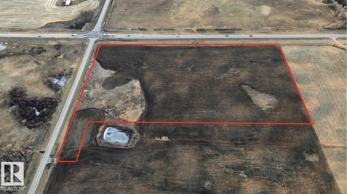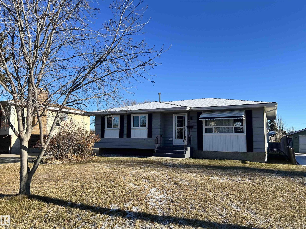#67 18120 28 Av Sw
Edmonton, Alberta
Stylish townhome in Juniper at Arbours of Keswick! Step into luxury with this stunning multi-level townhome located in one of Edmonton’s most sought-after communities. This home boasts a layout with a bright den/flex space on the lower level, & access to a cement level patio as well as a private double garage attached onto a backlane. The second floor features an open-concept design with a chef-inspired kitchen, powder room, spacious living & dining areas leading to a balcony . Third floor, you’ll find primary bedroom with a private ensuite & walk-in closet & two other bedrooms + a full bathroom. This property includes all the hard/soft landscaping within the project including walks, driveways, steps, lawns, trees, fences. Enjoy being minutes from Movati Athletic Club, river valley trails, playgrounds, and top-rated schools. Quick access to Anthony Henday makes commuting a breeze. Whether you're a first-time buyer, investor, this home is the total package—style, location, & lifestyle! (id:63502)
RE/MAX Excellence
620081 Rge Rd 62
Rural Woodlands County, Alberta
Picturesque 150 acres w/ Exceptional Home & Shop gorgeously sheltered by generational trees. Property features perimeter fenced rolling landscapes filled w/ a paradise of trails, open meadows, pastures, recreational sand dunes, livestock facility support as well as naturally separated secondary 3 acre building site plus much more. Home features over 4350 sq ft of finished living space plus walk out bsmnt access. Bright & inviting floor plan flows well w/ a spacious but not overwhelming feel. Great room 20' ceilings w/ feature rock fireplace. Extensive hickory kitchen cabinetry & accenting SS appliances. Family, Living, Rec & theater rooms. All 5 bedrooms conveniently feature their own individual ensuite baths. Sunset facing screened covered deck. Oversize attached garage. 40x60 high wall modern heated shop. Livestock facilities. Highway frontage exposure as well as secluded gravel road yard site access. Unbelievable property w/ much more to be seen & felt in person. (id:63502)
Sunnyside Realty Ltd
63504 Range Road 473
Rural Bonnyville M.d., Alberta
This acreage is surrounded by towering pines - the smell in the air is amazing. Located on the Wolf Lake campsite road and just west of Manatokan Lake, fishing, boating and quadding become a way of life. Enter this 1997 home through the bright and inviting sunroom and into the kitchen and dining area. Down the hall is the living room area with a wood-burning stove and big windows allowing you to enjoy the peaceful outdoor views. A large primary bedroom with 2 piece ensuite, a second bedroom and a 4 piece bathroom finish off the home. A large double oversized garage was added in 2001, completed with a guest suite in the back. Wood siding has just been stained - Sept 2025 (id:63502)
RE/MAX Bonnyville Realty
9327 Connors Rd Nw
Edmonton, Alberta
One-of-a-kind, fully finished three-storey duplex with a legal basement suite located in the highly desirable community of Bonnie Doon, right on the edge of Downtown Edmonton. This beautifully upgraded home features hardwood flooring throughout, triple pane windows, and high-end finishes on every level. The main floor offers a modern kitchen with quartz countertops, high-end appliances, a half bathroom, and double patio doors that lead to the backyard and double detached garage. The second level includes a spacious primary bedroom with a double-sink ensuite, two additional bedrooms, and a full common bathroom. The third level is a rare find—featuring a large bonus room and two rooftop terraces at the front and rear, offering stunning views of Downtown. The fully finished basement is a legal one-bedroom suite with a full bathroom, heated tile flooring, and its own high-end kitchen appliances—ideal for rental income or extended family. This property truly stands out with its design, upgrades, and unbeatable (id:63502)
Exp Realty
2 Axelwood Cr
Spruce Grove, Alberta
UPGRADED HOME IN THE COMMUNITY OF JESPERDALE!! This home boasts with 4 bedrooms, 3 full baths, bonus room & 9ft ceilings on all three levels. Main floor offers vinyl plank flooring, bedroom/den, family room with 18ft ceiling, fireplace. Kitchen, with modern high cabinetry, quartz countertops, island, wet bar, & walk-in pantry, is made for cooking family meals and entertaining. Spacious dinning area with ample sunlight is perfect for get togethers. The 3 piece bath finishes the main level. Walk up stairs to master bedroom with 5 piece ensuite/spacious walk in closet, 2 bedrooms, full bath, laundry computer station, and bonus room. Unfinished basement with separate entrance and roughed in bathroom is waiting for creative ideas. Public transit to Edmonton, & more than 40 km of trails, your dream home home awaits. Includes:TRIPLE PANE WINDOWS/ WIRELESS SPEAKERS/ GAS HOOKUP ON DECK.Photos are representative. (id:63502)
Exp Realty
653 Cambrian Bv
Sherwood Park, Alberta
Welcome to The Talo Townhouse, by Rohit - located in the Community of Cambrian. This 1457 sqft, 2 Storey offers 3 bedrooms, 2.5 baths, DOUBLE Garage & NO CONDO FEES. The Ethereal Zen design style will WOW you as soon as you enter the spacious entrance that leads to the open concept main level with a stylish kitchen that offers plenty of cabinets, pantry & quartz island that over looks the dining & living area. 1/2 bath at the back entrance that features a BI bench. Moving upstairs you will find a king sized primary suite featuring a WI closet & 4pc ensuite. 2 bedrooms are both generous in size, a 4pc bath, flex room & laundry compliment this stylish home! Enjoy the privacy of having your own yard or explore one of the multiple parks, playgrounds, dog park & ravine trails through Oldman Creek! It will also be the home to future schools & shopping. Photos may not reflect the exact home for sale, as some are virtually staged or show design selections. (id:63502)
RE/MAX Excellence
7257 Armour Cr Sw
Edmonton, Alberta
Welcome to this beautiful duplex in sought-after Ambleside — with NO condo fees! Featuring 3 bedrooms, 2.5 bathrooms, water softener and CENTRAL air conditioning, this home offers comfort and convenience in every detail. The main floor boasts laminate and tile flooring, a bright kitchen with island, and a spacious living area that opens to a large south-facing deck and fully fenced, low-maintenance yard. Upstairs, discover 3 generous bedrooms, including a vaulted primary suite with a stunning walk-in closet and ensuite. The unfinished basement provides endless potential to develop to your taste. Additional highlights include a oversized single garage, and a fully landscaped lot. Close to shopping, schools, and trails — this Ambleside gem is move-in ready! (id:63502)
Exp Realty
4132 208 St Nw
Edmonton, Alberta
Welcome to the “Grayson” in Edgemont by multi–award-winning builder Rohit! This beautifully designed 2-storey showcases the serene Ethereal Zen interior palette and a layout crafted for comfort living. The main floor features a welcoming foyer with garage access, a convenient half bath, and a versatile pocket office. The open-concept kitchen includes a central island, quartz finishes, and a walk-in pantry, while the bright dining and living areas are enhanced by large rear windows that fill the space with natural light. Upstairs, the spacious bonus room offers an ideal secondary living area. The impressive primary suite features a vaulted ceiling, two walk-in closets, and a relaxing ensuite with a soaker tub. Two additional bedrooms, upper-floor laundry, and a full bath complete this level. Property under construction with tentative completion in Spring 2026. Photos are from a different property with same layout and finishes, some were virtually staged for illustration purposes only. (id:63502)
Maxwell Progressive
4129 43 Av
Drayton Valley, Alberta
Welcome to this beautiful and inviting family home, perfectly designed for comfort, convenience, and modern living. Featuring 4 spacious bedrooms and 3.5 bathrooms, this bright and airy home offers ample space for the whole family. Large windows throughout ensure an abundance of natural light, creating a warm and uplifting atmosphere in every room. At the heart of the home is a lovely eat-in kitchen, thoughtfully laid out with plenty of room for cooking, dining, and gathering. Step outside to enjoy both front and back decks, ideal for morning coffee, evening relaxation, or entertaining friends and family. The property includes a heated, detached double garage, providing year-round comfort and practicality. A fully fenced yard offers privacy, security, and space for children, pets, or gardening. Located right across from the new school, this home provides unmatched convenience for families, making daily routines easier than ever. This one offers charm, functionality, and an unbeatable location! A must see! (id:63502)
RE/MAX Vision Realty
#106 530 Watt Bv Sw
Edmonton, Alberta
Welcome to this beautifully maintained 2-bedroom, 1-bathroom main floor condo offering comfort, convenience, and exceptional value. This stylish unit features vinyl plank flooring throughout and a modern kitchen with granite countertops, a breakfast bar, and a convenient storage room/pantry. The bright, open-concept living space extends to a private, treed balcony, perfect for relaxing or entertaining outdoors. Enjoy the ease of in-suite laundry, rough-in for air conditioning and the rare bonus of two titled parking stalls—one above ground and one underground—plus a secure storage room for added space. Ideally located just steps from Walker Park, schools, and shopping, this home combines modern living with everyday practicality in a fantastic community. Perfect for first-time buyers, downsizers, or investors—this one is a must-see! (id:63502)
2% Realty Pro
16707 18 Av Sw
Edmonton, Alberta
Welcome to Glenridding Heights! This 2,059 sq. ft. Pacesetter home in Greater Windermere offers an open-concept layout with a spacious kitchen featuring granite countertops, modern cabinetry, and brand-new stainless steel appliances. The bright living room includes large windows and a cozy gas fireplace. Upstairs features 3 bedrooms and a vaulted bonus room. The primary suite boasts double French doors, a walk-in closet, and a 4-piece ensuite. The south-facing backyard includes a finished deck, with landscaping to be completed soon. Zoned for Dr. Margaret-Ann Armour (K–9) and Lillian Osborne High School, with easy access to the Henday and Ellerslie Road. Move-in ready and perfect for your family! (id:63502)
Homes & Gardens Real Estate Limited
#212 5705 51 Street
Elk Point, Alberta
Hillview Condo - this 2 bedroom condo is east facing and on the second floor with patio doors to a double sized patio. It offers a 4pc bath, large storage room, an updated galley style kitchen with a built-in dishwasher, electric stove, fridge and the dining area is open to the livingroom. Recent upgrades include some vinyl plank flooring and a soft paint pallet. Laundry is available on every floor and this unit comes with a power parking stall. The common area has been updated with carpet and tile flooring. The condo is close to schools, arena and the splash park. Condo fees include heating, water, sewer and garbage as well as the maintenance/cleaning/insurance for the common area, snow removal, landscaping and the reserve fund contributions. This is a great opportunity for a first time home buyer or a revenue property. (id:63502)
Property Plus Realty Ltd.
#209 5705 51 St
Elk Point, Alberta
Hillview Condo - this 2 bedroom condo is west facing and on the second floor with patio doors to a single sized patio. It offers a 4pc bath, large storage room, galley style kitchen with a built-in dishwasher, electric stove, fridge and the dining area is open to the livingroom. Recent upgraded vinyl plank flooring and a soft paint pallet. Laundry is available on every floor and this unit comes with a power parking stall. The common area has been updated with carpet and tile flooring. The condo is close to schools, arena and the splash park. Condo fees include heating, water, sewer and garbage as well as the maintenance/cleaning/insurance for the common area, snow removal, landscaping and the reserve fund contributions. This is a great opportunity for a first time home buyer or a revenue property. Tenant lease expires Feb 28/26. (id:63502)
Property Plus Realty Ltd.
#319 3670 139 Av Nw
Edmonton, Alberta
BLACK FRIDAY SALE!!! Experience modern living at its finest in this immaculate 3rd-floor CORNER UNIT featuring 2 BEDROOMS PLUS A DEN. This PET-FRIENDLY home offers an open, sun-filled layout with abundant windows and a spacious southwest-facing balcony perfect for morning coffee or evening relaxation. Enjoy premium upgrades including GRANITE COUNTERTOPS, SS appliances, soft-close cabinetry, BACK SPLASH, stylish light fixtures, and extra-large BUILT-IN STORAGE in the primary bedroom. Meticulously maintained by the ORIGINAL OWNERS, the unit is in excellent condition and shows PRIDE OF OWNERSHIP throughout. Bonus features include TWO TITLED PARKING STALLS (one underground, one surface) plus a STORAGE CAGE. Ideally located steps from the recreation centre, walking distance to shopping, and NEAR THE LRT, this home combines convenience, comfort, and upscale living. A perfect blend of style, functionality, and modern luxury—this is condo living at its absolute best, ready for you to move in and enjoy immediately (id:63502)
RE/MAX Elite
2620 Wheaton Cl Nw
Edmonton, Alberta
Over 5300sf of total living space custom built by Ace Lange. Fully finished walkout on a 10,393sf pie lot. 3 living areas, 2 full kitchens, 6 bedrooms+den, 6 bathrooms, triple tandem garage & private elevator. Thoughtfully designed spaces & quality craftsmanship throughout. Tastefully chosen finishing palette for broad appeal. Upgraded throughout, including: 10' ceilings on main, 8' doors, multi-zoned heating/cooling, multi-zoned speakers, custom millwork, decorative ceilings & built-ins. Open layout on main level is perfect for family gatherings. Great room w/gas fireplace, main floor office, chef's kitchen w/large nook & direct access to deck for evening bbqs. Generous sized pantry/mudroom. Upper level features a bonus room w/dual functional areas, 3 full bathrooms, 4 bedrooms including an oversized primary suite, 5pc spa ensuite & dressing room. Walkout level offers premium entertaining spaces for extended guest stays; 2nd kitchen, rec areas, 2 bedrooms & 2 bathrooms. Within catchment of 5 schools. (id:63502)
RE/MAX Elite
13111 65 St Nw
Edmonton, Alberta
Attention first-time home buyers and investors, opportunity is waiting! TWO FULL KITCHENS, A SEPARATE ENTRANCE to the IN-LAW SUITE, 2.5 BATHROOMS, HIGH CEILINGS THROUGHOUT and a total of SIX possible BEDROOMS (3 up and 3 down); the possibilities are endless! On the main floor, you'll find updated laminate floors, vinyl windows throughout, stainless steel appliances in your kitchen with plenty of NATURAL SUNLIGHT, much-needed cabinet/counter space, plus a SEPARATE ENTRANCE to both the shared laundry and the MOTHER-IN-LAW SUITE! Downstairs, you will find HARDWOOD flooring, 3 LARGE bedrooms with HIGH CEILINGS and a SEPARATE kitchen! The upstairs den area is awaiting your personal touch! Outside, you'll find a large RAISED DECK for a barbeque, with space for a nice, quiet evening overlooking your beautiful yard complete with: fruit shrubs, fruit trees, gardening areas and a single detached garage! A clean and functional character home ready for its new owner! Come have a look and make it your own! (id:63502)
Initia Real Estate
240 Crystal Creek Drive
Leduc, Alberta
Experience exceptional craftsmanship in this beautifully designed 4-bedroom, 3-bath home that backs onto a serene park, offering privacy and picturesque views year-round. A dramatic open-to-below great room, 9 ft ceilings, and custom finishes create an elevated sense of space and style, complemented by a functional spice kitchen and convenient side entry for added versatility. Currently under construction, buyers still have the unique opportunity to personalize select finishes to suit their taste. A perfect blend of elegance, comfort, and location, this is a home you’ll be proud to call your own. (id:63502)
Exp Realty
11240 94 St Nw
Edmonton, Alberta
Beautifully renovated cute bungalow in Alberta Ave, upon entry open concept living room and kitchen with brand new cabinets and appliance, this house comes with 3 bedrooms on main floor and a full washroom, new shingles, new flooring and paint throughout the house. partial basement is fully finished with a small kitchenet. close to schools, parks, and shopping. (id:63502)
2% Realty Pro
621 Blacks Stone Bv
Leduc, Alberta
Stunning open concept main floor living! This home features Chef's kitchen with an abundance of cabinetry and counter space, a large center island, pantry and oversized dining area - perfect for family meals or entertaining. The bright living room offers a cozy gas fireplace and plenty of room to relax. Upper level, the primary suite impresses with walk in closet and luxurious 5 piece ensuite complete with soaker tub and separate shower. Two additional bedrooms with generous closet space, 4 piece bathroom and a conveniently located laundry room with built in shelving to complete this level. The unfinished basement includes roughed in plumbing and is ready for your personal design. Outside, enjoy the convenience of a detached double garage. This home has quartz counter tops, extra wide staircase and a bonus with Astoria lighting on front of house. (id:63502)
Now Real Estate Group
3326 Chickadee Dr Nw
Edmonton, Alberta
Builder Promotional Offer – Limited Time Availability!Welcome to the FLORENCE II Detached Single family house 2505 sq ft features 3 MASTER BEDROOMS & TOTAL 5 BEDROOMS 4 FULL BATHROOMS.FULLY LOADED WITH PLATINUM FINISHES SITTING ON A 28 POCKET REGULAR LOT built by the custom builder Happy Planet Homes. Upon entrance you will find a MAIN FLOOR BEDROOM,FULL BATH ON THE MAIN FLOOR Huge OPEN TO BELOW living room, CUSTOM FIREPLACE FEATURE WALL and a DINING NOOK. Custom-designed Kitchen for Built -in Microwave and Oven and a SPICE KITCHEN. Upstairs you'll find a HUGE BONUS ROOM across living room opens up the entire area. The MASTER BEDROOM showcases a lavish ensuite comprising a stand-up shower with niche, soaker tub and a huge walk-in closet. 2nd master bedroom with 3-piece ensuite and third master bedroom with an attached bath can be used as a common bath along 4th bedroom and laundry room finishes the Upper Floor. QUICK POSSESSION!! (id:63502)
RE/MAX Excellence
6963 19a Av Sw
Edmonton, Alberta
Welcome to your new home in beautiful Summerside!Located on a quiet street,this stunning 1705 sqft-2-storey home(built in 2010)features 3 bed,3 bath & impressive curb appeal with its gorgeous stone & vinyl exterior.Step inside to an inviting open-concept main floor complete w/ rich dark hardwood,black granite countertops and large chef’s kitchen equipped with microwave hood fan,new stove & brand-new dishwasher.The main floor offers convenient laundry room,plus complete window coverings throughout.Enjoy your summer days in the oversized SOUTH-facing backyard flooded with sunlight.Relax or entertain on the back deck,perfect for family BBQs.Upstairs,you’ll find a spacious bonus room with plenty of natural light and three generously sized bedrooms tucked privately on the opposite side.The primary suite features walk-in closet with a full ensuite.Basement is ready for your future development offering high ceilings,large windows and on-demand tankless hot water system.Beautifully updated home to call home!!! (id:63502)
Sterling Real Estate
2716 11 St Nw
Edmonton, Alberta
Beautiful 2-storey home in Tamarack Common with 2,475 sq ft of total living space (1,790 sq ft above grade), featuring 6 bedrooms & 4 full bathrooms. Main floor offers open living area, full kitchen, spacious bedroom & full bath. Fully finished basement with side entrance (built in 2022 with permits) includes 2 bedrooms, full bath, living room & rough-ins for laundry & wet bar—ideal for a future legal suite(Comes with 3 huge windows in basement providing immense light). Inbuilt central vacuum system adds convenience. Enjoy the backyard deck with gazebo & double detached garage. Located close to schools, parks, pond, shopping, transit, meadows rec center & more. A perfect blend of space, comfort & location! (id:63502)
Initia Real Estate
#106 6208 180 St Nw
Edmonton, Alberta
This bright and spacious 2-bedroom main floor suite offers a functional layout with a full 4-piece main bathroom and a convenient 2-piece ensuite. Enjoy a generous living room, two large bedrooms, and an in-suite storage room with space for future in-suite laundry. Recent upgrades include new vinyl flooring throughout and refreshed bathrooms and kitchen. Step through the patio doors to your large concrete patio with direct views of the central greenspace—perfect for relaxing. The unit also comes with two tandem parking stalls, when paired with plenty of street parking and visitor parking provide ample parking and convenience. Ready for immediate possession and ideal for first-time buyers, downsizers, or investors! (id:63502)
One Percent Realty
#304 2510 109 St Nw
Edmonton, Alberta
Stylish Urban Living in a Concrete Building This well-built concrete building offers exceptional convenience, located just steps from the LRT, shopping, and everyday amenities. The bright third-floor unit is ideal for a professional or young couple, featuring an open-concept layout that combines style and functionality. The modern kitchen flows seamlessly into the spacious and bright living room with side access to a private balcony. The bathroom offers a touch of luxury with a jetted Jacuzzi tub and a separate glass shower. Residents will appreciate the on-site fitness room and the pet-friendly policy that welcomes furry companions. Monthly condo fee includes all utilities. (id:63502)
RE/MAX Excellence
5204,5208 48 St
Waskatenau, Alberta
2 serviced residential lots located on a quiet street within the quaint town of Waskatenau, AB. Here is your change to own 2 great building lots on about 1/3 of an acre at a very affordable price. 5204 is the corner lot and 5208 is the next one to the north. Waskatenau offers many services, including a brand new K-12 school, which is currently under construction. Only 45 minutes from North Edmonton. (id:63502)
RE/MAX Elite
#414 507 Albany Wy Nw
Edmonton, Alberta
Welcome to this 2 bed 2 bath beautifully maintained luxury condo in one of north Edmontons most desirable buildings! Inside, you’ll love the bright open-concept design with 9-foot ceilings, oversized cabinetry, and a thoughtfully designed built-in bar—perfect for entertaining. Granite counter tops with stainless steel appliances. The spacious primary suite features a walk-in closet and private ensuite, while the second bedroom and full bath provide excellent flexibility for guests or a home office. Highlights include: In-suite laundry and plenty of storage. Very well maintained and ready for immediate possession. Underground heated stall + above-ground titled stall, Large social room for gatherings and events, Fully equipped fitness room for your active lifestyle, Professionally managed building with pride of ownership throughout!! Don’t miss your opportunity to own this stunning home that combines style, convenience, and privacy in an unbeatable location! (id:63502)
Exp Realty
5016 50 St
Smoky Lake Town, Alberta
Newly renovated home on a huge lot near everything in Smoky Lake. This charmer has had several updates of late, such as flooring, paint, windows and roof. You'll appreciate the large eat-in kitchen with access to the backyard, the living room is roomy and comfortable, there are also 2 bedrooms on the main floor as well as an updated bathroom and pantry. The basement boasts full height ceiling and large windows as well as another bedroom, shower, bathroom, laundry facilities and tons of storage. The land is private and well landscaped, the long driveway can accommodate several vehicles and the garage has power. The half acre yard boasts tons of opportunities for the outdoor enthusiasts. (id:63502)
RE/MAX Elite
18940 28 Av Nw Nw
Edmonton, Alberta
The Flex-z is a spacious 1,537 square foot single-family home offering 3 bedrooms, a bonus room, 2.5 bathrooms, and 9-foot ceilings on the main floor. Upon entering, you’ll find a foyer with a closet that leads into the expansive great room and continues to the kitchen, which features an island and a walk-in pantry. At the back of the home, there’s a convenient storage closet and a private half bath. Upstairs, you’ll find a laundry closet, two bedrooms, and a main bathroom, along with a central bonus room. The primary bedroom boasts a walk-in closet and an ensuite bathroom with a window, allowing for plenty of natural light. Additionally, the home features a side entrance, offering potential for future basement development. (id:63502)
Cir Realty
#201 4404 122 St Nw
Edmonton, Alberta
White Mud Creek location this spacious 2 bedroom, 2 bathroom condo in one of Edmonton’s most desirable southside communities! This bright unit features a large open living area, dining space, a functional kitchen, and a huge private balcony perfect for relaxing or entertaining. The primary bedroom includes its own 2-piece ensuite, and the second bedroom is ideal for guests, kids, or a home office. Located steps from the pool, gym, parks, public transit, shopping, and excellent schools, this home offers unbeatable value for first-time buyers, downsizers, or investors. Well-managed building with secure entry and assigned parking. Quick possession available! (id:63502)
Maxwell Progressive
#2202 901 16 St
Cold Lake, Alberta
Rare 3-bed apartment style condo available! Located in Cold Lake North just minutes from the beach and marina, this condo unit is in the Grandview Village complex. Step into the entryway of this 1100+ sq. ft. unit and immediately you notice the open concept design. The kitchen features a large eat-up island, walk-in pantry, black and stainless steel appliances including a built-in dishwasher, and beautiful glass tile back-splash. From the kitchen you can look out to your dining area, or the living room that is brightly lit thanks to the large sliding door that opens up to the balcony - where you can use your keen eyes to spot wildlife roaming in the urban reserve behind your unit, as you sit with your morning coffee and watch the sun rise. Back inside down the hall you have access to an in-suite laundry room, two large bedrooms, and a 4pc bath at the end of the hall. The primary bedroom is spacious with a 3pc en-suite and walk-in closet! The unit has 2 energized parking stalls and heat/water are included! (id:63502)
Royal LePage Northern Lights Realty
6703 Knox Ct Sw
Edmonton, Alberta
Award winning builder, Kanvi Homes, presents The Hybrid32. Set in the family oriented Arbours Estates, this 3,129 sf. residence is designed for luxury, comfort, and modern living. Featuring 4 bedrooms, 4 bathrooms, and a triple garage, it’s perfect for families, entertainers, and professionals. The home’s grand 19 ft foyer makes an unforgettable first impression, leading to an expansive living area with a 72 inch Napoleon fireplace and a striking black feature wall. The matte black chef’s kitchen is a showstopper, with quartz countertops, a fashionista island, and black stainless Samsung appliances. A walk-through pantry with custom shelving adds practical elegance. Upstairs, a dramatic catwalk connects the primary suite and bonus room. The primary bedroom offers a spa-like retreat with a 60 inch fireplace, freestanding tub, and walk-in shower. With top tier finishes, exceptional curb appeal. Visit the Listing Brokerage (and/or listing REALTOR®) website to obtain additional information. (id:63502)
Honestdoor Inc
3319 8 St Nw
Edmonton, Alberta
BACKING ONTO A WALKING TRAIL, a short stroll away from the park and ravine! Step into this charming home to a spacious foyer & large closet, flowing into an open concept layout, a bright kitchen with a WALK-IN PANTRY, dining, living area with big windows, serene view and natural light plus a convenient 1/2 bath. Upstairs features 3 GENEROUS BEDROOMS, upper laundry, 3pc bath, and a relaxing family BONUS ROOM with a tranquil VIEW. The PRIMARY SUITE includes a WALK-IN CLOSET w/4pc ensuite and the 2 additional bedrooms with a modular built-in closet for added convenience. The lower level has a SIDE ENTRANCE to an undeveloped basement ideal for future development or a potential secondary suite. Enjoy a fenced, landscaped yard with an EXPANSIVE DECK perfect for BBQ and entertaining. Close to the parks, shopping, Meadows Rec Centre, transit, and quick access to Anthony Henday & Whitemud. This beautiful home offers comfort, active lifestyle, and incredible flexibility for a family looking for room to grow! (id:63502)
Coldwell Banker Mountain Central
4275 Kinglet Dr Nw Nw
Edmonton, Alberta
Located in the amazing community of Kinglet, this end-unit home offers incredible value with 3 bedrooms, 3 bathrooms, and a separate side entrance leading to your own LEGAL BASEMENT SUITE—perfect for added income potential. Inside, you’ll find a bright, open floor plan with modern finishes throughout. The kitchen features quality cabinetry, a large island, and all appliances included, making this truly turn-key. Enjoy the convenience of the already constructed detatched garage, upper-floor laundry, and a spacious primary suite with its own ensuite. Fully landscaped with your deck and fence included this home is truly turn key! Whether you’re an investor or a buyer looking to offset mortgage costs, this property delivers an excellent opportunity in one of Edmonton’s growing, nature-focused communities. (id:63502)
Cir Realty
10948 Beaumaris Rd Nw
Edmonton, Alberta
Welcome to this lovely air conditioned half duplex tucked away in the desirable community of Beaumaris! Step inside to a bright and welcoming main floor featuring a spacious living room perfect for relaxing after a long day, a comfortable dining area for family meals, and a well-designed kitchen with plenty of counter space and storage. A convenient half bath completes this level, adding function and flow to the main living area. Upstairs, you’ll find three inviting bedrooms, including a generous primary suite with lots of closet space, along with a full 4-piece bathroom. The finished basement adds even more space with a large rec room ideal for movie nights, a play area, or a home gym. You’ll also find a laundry area, extra storage, and utility space. Outside, enjoy your private yard, perfect for BBQs, gardening, or simply soaking up the sun. Located close to Beaumaris Lake, walking trails, parks, schools, and shopping, this home offers the perfect blend of comfort, convenience, and community living. (id:63502)
Real Broker
#26 16933 115 St Nw
Edmonton, Alberta
FULLY RENOVATED! BRAND NEW KITCHEN, QUARTZ COUNTERTOPS, PAINT, LIGHT FIXTURES, BASEBOARDS, APPLIANCES AND FLOORING. COMFORT AND VALUE shine in this BRIGHT half duplex in Canossa, offering privacy and a welcoming layout. The OPEN CONCEPT main floor features a spacious kitchen with PLENTY OF CABINET SPACE that flows into the dining area and cozy family room. The upper level includes a LARGE PRIMARY BEDROOM with WALK-IN CLOSET, a FOUR-PIECE BATH and TWO ADDITIONAL BEDROOMS. The FINISHED BASEMENT provides flexible space perfect for a THEATRE ROOM, FAMILY ROOM or ENTERTAINMENT AREA, and the SINGLE ATTACHED GARAGE adds everyday convenience. Enjoy the LARGE DECK and the benefits of a WELL-CARED-FOR COMPLEX. Close to schools, shopping and amenities. (id:63502)
Maxwell Polaris
5388 38a Av Nw
Edmonton, Alberta
Beautifully Upgraded End Unit! Single Garage! Backs Onto Greenspace! Looking for a turnkey, affordable, and modern home? This renovated 1,150 sq ft, 3-bedroom, 1.5-bath townhouse in desirable Greenview is move-in ready! Recent upgrades include: New vinyl plank flooring on the main level, New carpet upstairs, Fresh paint throughout, Brand new stainless steel fridge and stove. Exterior improvements: siding, deck, windows, and shingles. Enjoy the open-concept main floor—perfect for hosting family and friends. Upstairs offers three spacious bedrooms and a renovated 4-piece bathroom with updated vanity top, faucet, and lighting. Convenient visitor parking nearby and easy access to Whitemud Drive, Grey Nuns Hospital, schools, golfing, shopping, and public transit. All major exterior work has been completed and condo fees remain reasonable at $344/month—a well-managed and budget-conscious complex. Don’t miss out—this one won’t last! (id:63502)
Maxwell Polaris
#29 26123 Twp Rd 511
Rural Parkland County, Alberta
The Location You've Been Waiting for! Bright Executive 5 Bedroom Home in the Exclusive West 35 Estates. Crown Jewel Property - Nestled on Gently Rolling 2.66 Acres Overlooking the River. *Open & Spacious with 2,500+ sq.ft., Vaulted Ceilings, Grand Skylight Front Entrance & South-facing...with Huge Windows Allowing an Abundance of Natural Light. This Air Conditioned Home Offers a Total of 5 Bedrooms - 3 up & 2 down, with 3 Full Baths/1 Half Bath. *Oversized Primary Bedroom with 5pc Jacuzzi Ensuite. Sunken Living Room & Family Room (both with Wood Burning Fireplaces). *Spacious Island Kitchen - Overlooking the Family Room, Deck & Backyard. New Installed Vinyl Plank Flooring & Deck. Double Attached 22x22 Garage, Drilled Well & Septic Tank/Field. *Magnificent Location - Only Steps to the River, Lush Views from Every Window...& a Short Distance to Devon, Airport, Spruce or Edmonton. Plenty of Room to Live Your Acreage Dream. Enjoy. (id:63502)
RE/MAX Excellence
9130 83 Av Nw
Edmonton, Alberta
Fully renovated house in prime Bonnie Doon, total of 5 bedrooms and 2 bathrooms. Good size backyard with oversized double garage. Possession is negotiable, hurry up! (id:63502)
Royal LePage Arteam Realty
#702 9940 112 St Nw
Edmonton, Alberta
Experience the best of Edmonton living in this stunning, fully renovated condo located in the heart of Wîhkwêntôwin. Perched on the 7th floor, the unit is flooded with natural light, creating an airy and welcoming atmosphere the moment you step inside. The interior has been thoughtfully updated for modern life, featuring a new kitchen equipped with sleek quartz countertops and new appliances. You can also enjoy your morning coffee or evening sunset on one of two balconies. Beyond the walls of your new home, you are perfectly positioned to enjoy an active and convenient lifestyle. You are just steps away from the River Valley, offering immediate access to Edmonton’s premier hiking and biking trails and also walking distance to the downtown core, surrounded by the city’s best restaurants, cafes, and shops. Whether you are looking for a vibrant community or a peaceful escape near nature, this move-in-ready home offers it all. BONUS: the building is pet friendly and ALL utilities are included in the condo fee (id:63502)
Exp Realty
#91 1304 Rutherford Rd Sw
Edmonton, Alberta
Experience maintenance-free living in the desirable Southwest community of Rutherford. This spacious 3-storey townhouse offers over 1500 sq ft of bright, modern living with floor-to-ceiling windows and stylish vinyl plank flooring. The open-concept main floor features a sleek white kitchen with quartz counters, a pantry, and plenty of space to entertain. Enjoy the comfort of “yours and mine” ensuite sinks, upper-level laundry, A/C, LED lighting, and abundant storage. The large primary bedroom is filled with natural light, complemented by two additional generously sized rooms—ideal for kids, guests, or a home office. With a single attached garage, tandem driveway parking, and close proximity to schools, parks, and everyday amenities, this home blends contemporary ease with community convenience. SOME PHOTOS ARE VIRTUALLY STAGED. (id:63502)
Century 21 All Stars Realty Ltd
#101 10140 120 St Nw
Edmonton, Alberta
Welcome to your new spot! This bright and roomy main-floor condo gives you tons of space with 2 bedrooms, 2 bathrooms, and a layout that just makes sense. The galley kitchen flows nicely into a generous living area, and you’ll love having extra in-suite storage for all your things. Step right outside from your patio door to a private patio with fenced green space—perfect for relaxing w/ warm south exposure. The building itself is loaded with perks: an outdoor pool, saunas, social/fitness room, covered parking, and even an on-site manager. Plus, your condo fees cover all utilities, so budgeting is easy. And the location? It doesn’t get better—just steps to Jasper Ave, the River Valley, 124 Street Market, and the Brewery District. This is convenience, comfort, and affordability all in one! (id:63502)
Sarasota Realty
309 Summerside Cv Sw
Edmonton, Alberta
Discover this stunning executive home in the desirable community of Summerside! Enjoy proximity to the lake and access to a private beach. Boasting 3,500 sq ft of above-grade living space, this residence features 7 bedrooms, 5 bathrooms, and a private balcony off the primary suite. The fully finished basement is complete with a summer kitchen, making this the home you've been dreaming of in the location you desire. Home Sold As Is-Where Is (id:63502)
The Good Real Estate Company
10506 162 St Nw
Edmonton, Alberta
Step inside this well-designed half duplex and enjoy a bright, open-concept main floor where oversized windows fill the space with warm natural light. The spacious living room flows into a stylish dining area and a modern kitchen with granite countertops, perfect for everyday living and entertaining. A convenient main-floor office offers flexibility for work or study, and a 3-piece bath completes the level. Upstairs, you’ll find three generous bedrooms, including a lovely primary suite with a relaxing 5-piece ensuite. Another full bathroom and upper-level laundry add everyday comfort. With 9-ft ceilings and a grand above-ground entrance, this home delivers an impressive sense of sophistication. Enjoy peaceful park views directly across the street and appreciate the separate side entrance, providing excellent potential for future basement development. Close to great shopping and offering quick access to Downtown, this home blends comfort, convenience, and modern design in a fantastic location. (id:63502)
One Percent Realty
57323 Rr212
Rural Sturgeon County, Alberta
148.81 Acres in Sturgeon County – Just Minutes from Redwater! This property offers approximately 95 seedable acres currently in canola and 53 acres of bush/pasture, providing plenty of versatility for farming or livestock. Located just off pavement in Sturgeon County and only 5 minutes from the town of Redwater, this parcel is an excellent opportunity for agricultural use or future development. (id:63502)
RE/MAX Edge Realty
21113 Twp Road 574
Rural Sturgeon County, Alberta
147.81 Acres Just Minutes from Redwater! This versatile property offers approximately 114 seedable acres currently in canola, 30 acres of bush/pasture, and a 3-acre home site featuring an older home and older shop. There are 2 wells on the property, providing valuable water access. Conveniently located just 1 mile off pavement and only 5 minutes from the town of Redwater, this property is ideal for farming, livestock, or future development opportunities. Lots of great locations to build a new home. (id:63502)
RE/MAX Edge Realty
15331 104 Av Nw
Edmonton, Alberta
INVESTOR ALERT! Have you been looking for a great revenue property with LONG TERM tenants in a revitalizing community? Welcome to this SIDE BY SIDE DUPLEX complete with 2 legal suites (each side of the duplex) & two nanny suites in each basement that feature in total 4 kitchens, 4 full bathroom, 10 bedrooms, 4 private entrances, & is situated on a large corner lot in Canora! You'll enjoy a maintenance free yard with a lovely rock-scape, so no worries about tenants forgetting to cut the grass. You also have an oversized double garage & large shed. This property was completely renovated in 2014 & has continually been updated with: a new roof (2 years ago), R60 insulation, new sump-pumps & pits, new garage door (non-powered), all new wiring (100amps each side) & plumbing, 1 new HWT (2 years ago), & commercial grade flooring throughout to protect your investment. Buy & hold this property as we are seeing lots of development happen all around it. Don't miss out on your chance to own this GREAT INVESTMENT! (id:63502)
RE/MAX Professionals
Rural Leduc County
Rural Leduc County, Alberta
20-acre parcel with direct paved access off Highway 21 on TWP 504, just 15 minutes to Sherwood Park and 22 minutes to south Edmonton. Tons of Highway 21 frontage, power and gas at the property line offering rolling topography with multiple walk-out building sites and natural pond potential. Zoned ag2 , this rare highway-accessible acreage is ideal for an executive country estate, horse property, hobby farm, market garden, or future development opportunity. All paved roads right to the gate. (id:63502)
Royal LePage Arteam Realty
9611 104 St
Morinville, Alberta
MOVE IN READY! This well-kept BUNGALOW offers over 2000 sq ft of living space! The main floor features a living room with a picture window overlooking the front yard, a large dine-in kitchen, three bedrooms upstairs with a two piece ensuite off the primary bedroom and a four piece bathroom serving the other two bedrooms. Downstairs is a FULLY FINISHED BASEMENT with a SEPARATE ENTRANCE from the backyard, offering a fourth bedroom, large family room, and three piece bath. The HUGE YARD gives room to expand, and backs onto a decommissioned rail line for privacy! Located steps from the Champlain Park community garden and Lion's Park, come see this cozy part of Morinville and make this home your own! (id:63502)
RE/MAX Real Estate

