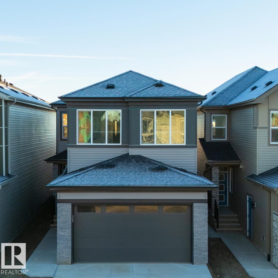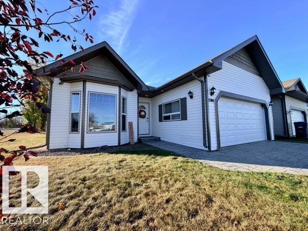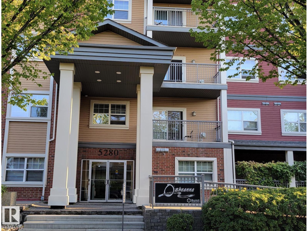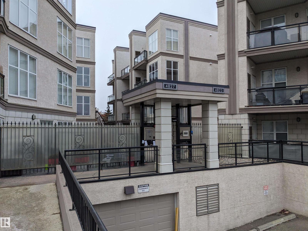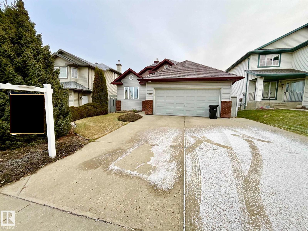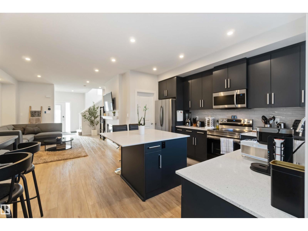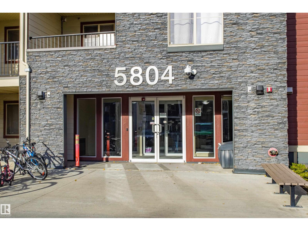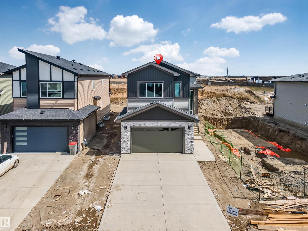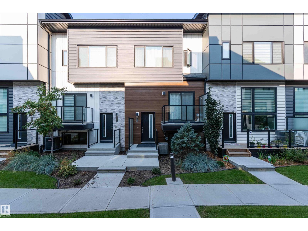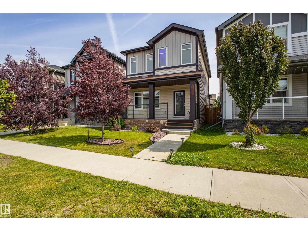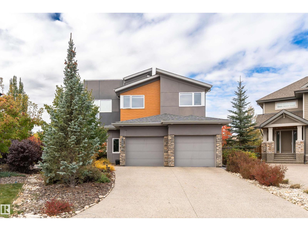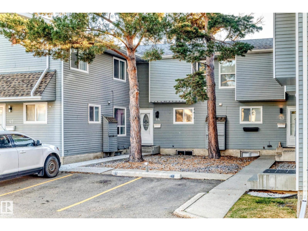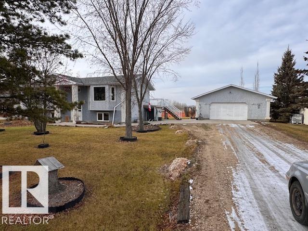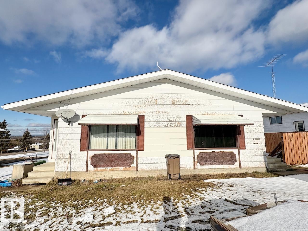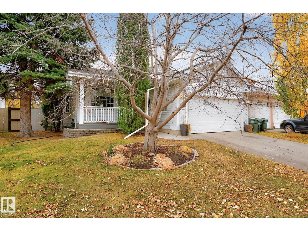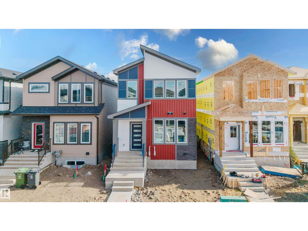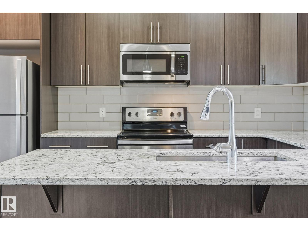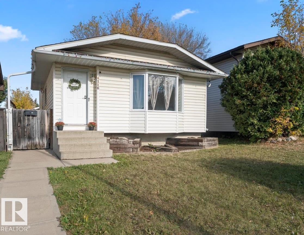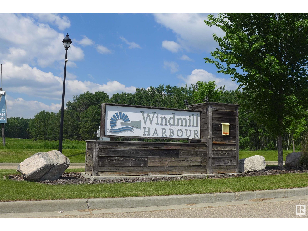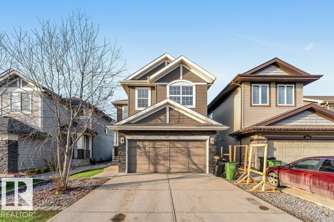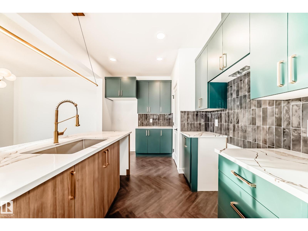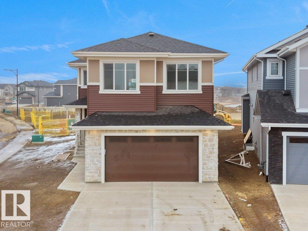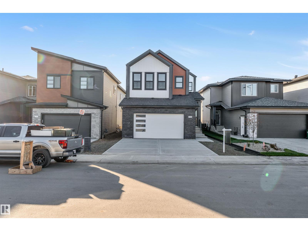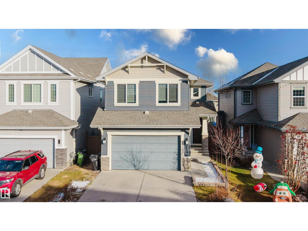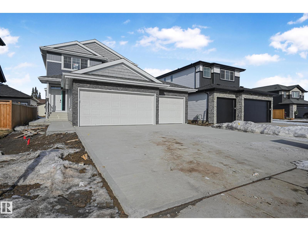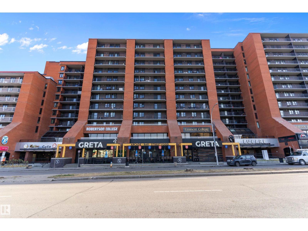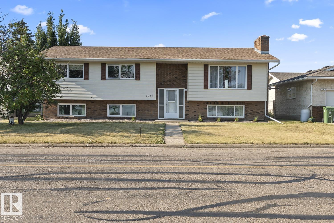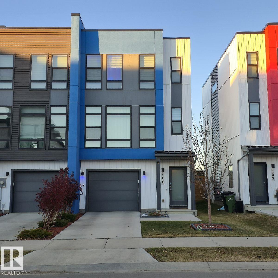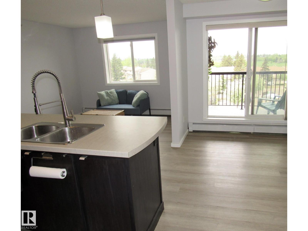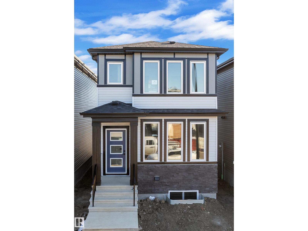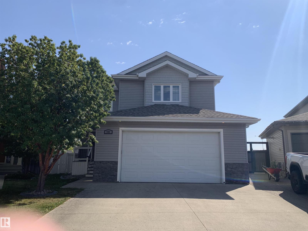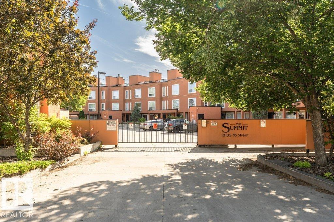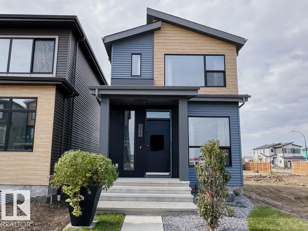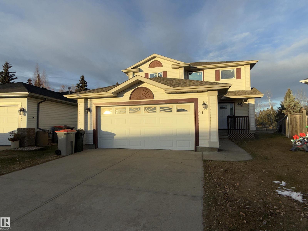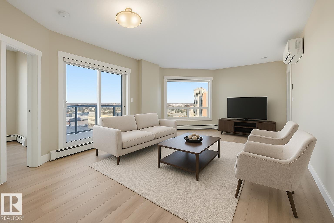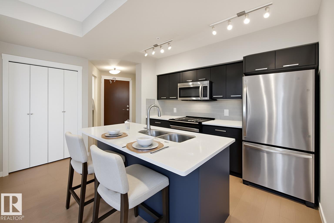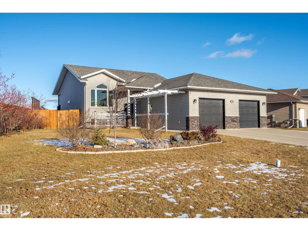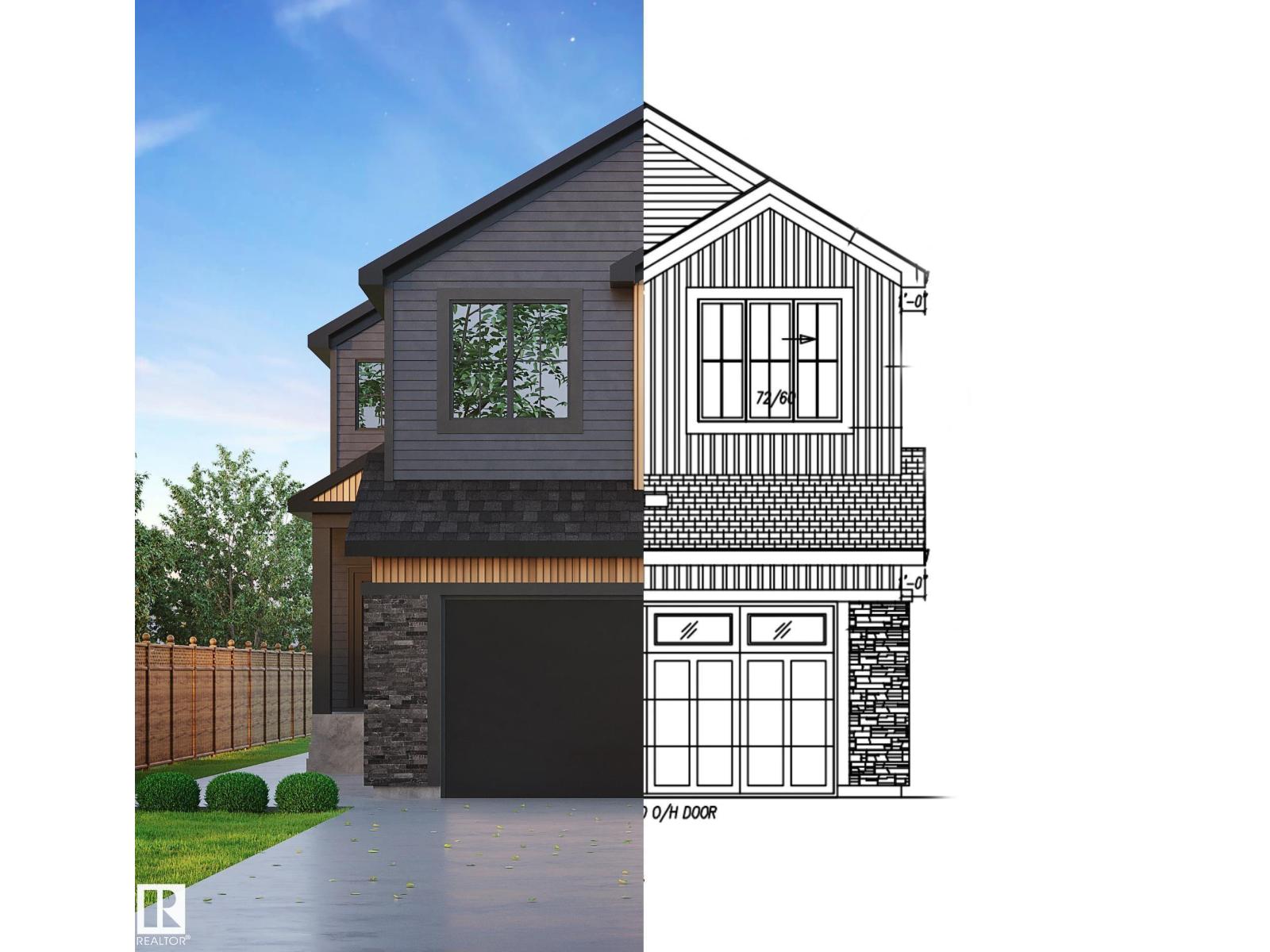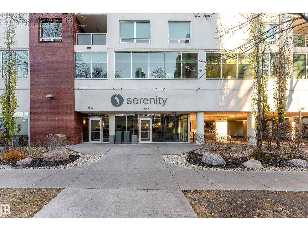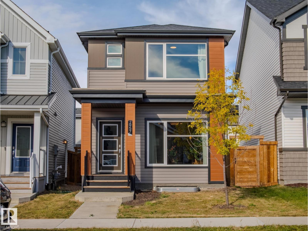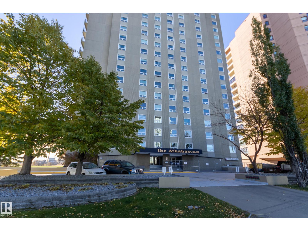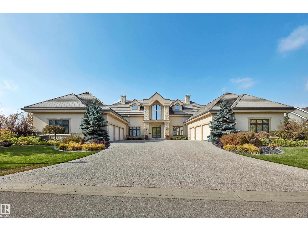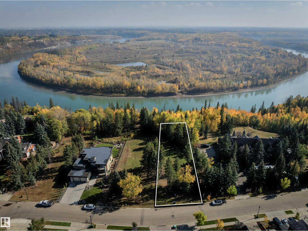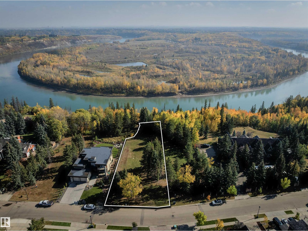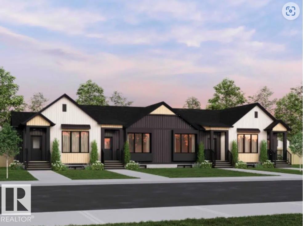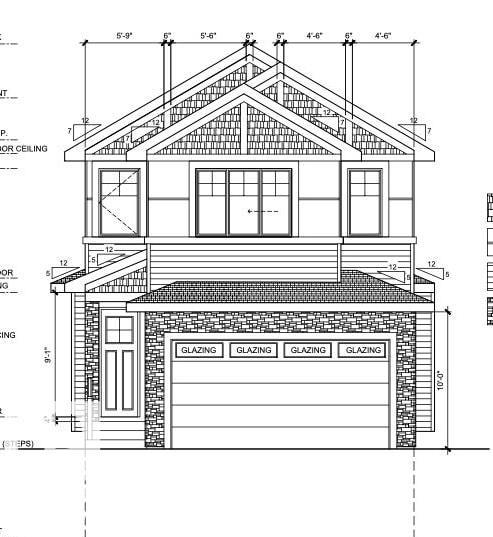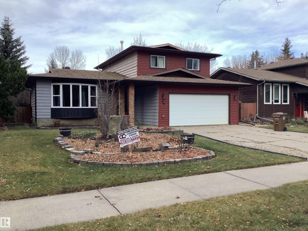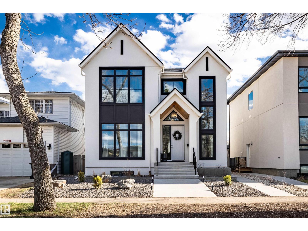603 Ashgrove Ci
Leduc, Alberta
Welcome to this stunning 2,021 sq. ft. home featuring 4 bedrooms and 3 full bathrooms. Thoughtfully designed for comfort and functionality, this home includes a spice kitchen in addition to the main kitchen—perfect for those who love to cook and entertain. The main floor offers a convenient bedroom and full bathroom, ideal for guests, extended family, or multi-generational living. The open-concept layout includes a bright living room with soaring open-to-below ceilings, creating an elegant and spacious atmosphere. Upstairs, you will find a cozy bonus room, perfect for a media area, kids’ playroom, or home office, along with well-appointed bedrooms and bathrooms. Nestled in a peaceful, family-friendly community, this home is located close to three schools and offers quick access to the airport, making daily commutes and travel incredibly convenient. This home truly checks all the boxes for comfort, style, and practicality. (id:63502)
Sterling Real Estate
5701 48 Av
St. Paul Town, Alberta
CONVENIENCE AT YOUR DOORSTEP! Live where everything you need is just a short walk away - grocery store, gas station, tennis courts, golf course, restaurants, parks, and the scenic Iron Horse Trail. Why live anywhere else? Step inside to a spacious entryway that opens into a warm and inviting living room. Just up the stairs, the functional kitchen keeps everything within reach, while the dining room overlooks the living room - perfect for staying connected while you cook or entertain. The primary bedroom features a generous walk-in closet and private access to the main bath. The fully finished basement adds even more space with an additional bedroom, 3-piece bath, and a large family room - ideal for movie nights or playtime. Outside, enjoy a fully fenced backyard with privacy slats, perfect for kids or pets, plus a deck made for BBQs and relaxation. Impeccably maintained and move-in ready - this home deserves the top spot on your wish list! (id:63502)
Century 21 Poirier Real Estate
#209 5280 Terwillegar Bv Nw Nw
Edmonton, Alberta
This bright and spacious 1 bed/1 bath condo in the beautiful community of Terwillegar Towne offers a lofty atmosphere with its open layout and corner fireplace in the great room. The large balcony has views of the beautifully landscaped courtyard. The kitchen features lots of counter space and room for the aspiring chef or mini appliance lover, and a massive pantry. The roomy bedroom offers a generous closet. The building includes a social room for events that has a full kitchen. Additional features include the convenience of insuite laundry, gas bbq outlet, cat-5 wiring, prewired for Sat Tv and the added convenience of 1 titled underground heated parking with private storage and video monitored security system for your safety. With a 1 minute walk to amenities and transit nearby, this property is perfect for any individual, a student, bachelor, bachelorette, couple, investor etc. Don't miss out! The 1 bedrooms rarely go for sale in this building. (id:63502)
Exp Realty
#347 4827 104a St Nw
Edmonton, Alberta
Large one-bedroom condo in Empire Park! Heated underground parking. High ceilings and a large balcony with southwest view. Floor to ceiling windows give great light all day! Low condo fees. Super quick to Whitemud and Henday. Close to shopping and 7 blocks to Southgate LRT Station. (id:63502)
Maxwell Challenge Realty
1248 Ormsby Ln Nw
Edmonton, Alberta
ORIGINAL OWNER! Welcome to this exceptionally well-kept LARGE bungalow on a generous lot w/ sunshine basement windows. This home features OVER 3,000 sqft of living double vaulted ceilings, 3 bedrooms on the main floor w/ 2 full washrooms a convenient laundry/mud room, & a double OVERSIZED attached garage! The open-concept main level offers a spacious kitchen w/ maple 5-pc shaker cabinetry, large island, new stainless steel appliances, & a dining area leading to a 3-season built-in sunroom. The bright living room showcases upgraded windows & a cozy gas fireplace. The primary bedroom includes a 4-pc ensuite & walk-in closet. The fully finished basement adds a 4th bedroom, another full washroom, den/office, storage room, & a huge rec room w/ another gas fireplace. Enjoy the fully landscaped yard w/ a 2-tiered maintenance-free deck & gas hookup. Recent upgrades: newer roof, 5 eavestroughs/downspouts, flooring, paint, quartz countertops, high-efficiency Lennox furnace, & newer HWT. Immaculate & move-in ready! (id:63502)
Maxwell Polaris
310 Balsam Li
Leduc, Alberta
Welcome to this beautiful home in the heart of Leduc! The main floor features a bright and inviting living room with a stunning feature wall and electric fireplace, creating the perfect space to relax or entertain guests. The modern kitchen is designed with style and functionality in mind, offering plenty of space for cooking and gathering. Upstairs, you’ll find a spacious bonus room, two generously sized bedrooms, and a primary suite with a private ensuite bathroom, providing a relaxing retreat at the end of the day. The 9 ft ceilings throughout the home enhance the open, airy feel, while the upgraded deck is perfect for outdoor entertaining. A double detached garage offers secure parking and extra storage. Located close to schools, parks, and all amenities, this home truly has it all for modern family living. (id:63502)
Real Broker
#201 5804 Mullen Pl Nw
Edmonton, Alberta
South-facing and filled with natural light, this 3-bed, 2-bath condo is a smart pick for first-time buyers or investors. An open-concept layout connects the modern kitchen—complete with ample cabinetry and a handy breakfast bar—to a spacious, sunlit living room that opens onto a private balcony. The primary bedroom features a full ensuite for added privacy, while the second bedroom is steps from the second full bath. In-suite laundry and a heated underground parking stall add everyday convenience. Set in a prime location close to shopping, restaurants, parks, and public transit, this home blends contemporary comfort with unbeatable accessibility. (id:63502)
Century 21 All Stars Realty Ltd
451 Crystal Creek Li
Leduc, Alberta
Welcome to a masterpiece of modern living in the sought-after Crystal Creek community. This stunning home artfully blends sophisticated design with everyday functionality across over 2,300 square feet of thoughtfully arranged space. The main level impresses with an open-concept layout, where a chef's kitchen complete with a practical spice kitchen flows seamlessly into a great room anchored by an electric fireplace, creating an ideal space for entertaining. A main-floor bedroom and full bath offer excellent flexibility for guests or family. Upstairs, the private primary suite is a true retreat, boasting a walk-in closet and a spa-inspired ensuite. Two additional generously sized bedrooms, a convenient laundry room, and a cozy bonus room provide ample space for everyone. Soaring open-to-below views and large windows flood the interior with natural light, enhancing the sense of airy grandeur. With an unfinished basement presenting limitless potential,**Photos are representative** (id:63502)
Nationwide Realty Corp
##21 1729 Keene Cr Sw
Edmonton, Alberta
Welcome to this beautifully maintained 2 bed, 2.5 bath townhouse in the community of Keswick. Offering about 1,300 sq ft plus a newly renovated basement, total over 1500sq ft living space, this home features an open-concept main floor with a modern kitchen, dinning area, island seating, and bright living space. Upstairs, the spacious primary bedroom includes a 4-piece ensuite and a large double-door closet. A second bedroom, full bath, and convenient upper level laundry complete the floor. The finished basement adds flexible space for a home office and extra storage room. Enjoy the comfort of central A/C and the convenience of a double attached garage. Located in a quiet, well-managed complex near schools, parks, trails, and all amenities, with easy access to major roads. Perfect for first-time buyers, small family, professionals, or investors. This home is move-in ready and offers exceptional value in a growing, family-friendly neighborhood! (id:63502)
RE/MAX Excellence
2407 Casey Link Sw
Edmonton, Alberta
Extensively upgraded Sterling built, Evans model with 3 beds & 3 Baths beautifull home in a prime location in Cavanagh, Edmonton's one of the most desired neighbourhood. Entering the home you are greeted by 9 foot ceilings and a spacious foyer with built in bench. Main floor with endless upgrades including high end laminate, railings, Large kitchen with upgraded appliances, granite counters, a breakfast bar, pots and pan drawers, corner pantry, is open to the dining area, and has easy access to the rear deck. Upgraded staircase with spindles. Upper Level comes with 3 nice sized bedrooms including the Master with walk in closet, and 5 piece ensuite with his and hers sinks, and quartz counter tops. Custom blinds, a fully landscaped yard, and double detached garage. Schools & shopping minutes away. Sided by Blackmud creek. Close to Henday and Calgary Tr. Don't Miss the Opportunity to Own this Gem!!! (id:63502)
Initia Real Estate
7404 May Cm Nw
Edmonton, Alberta
This Former Perry Showhome in Magrath Heights offers 4233 sq. ft. of total living space, 5 bedrooms, 3.5 baths, and a Triple Tandem attached garage with Tesla Charger. The grand entrance greets you with a soaring two-story ceiling that flows through the foyer and living room. The main floor features a spacious den, a stunning great room with large bright windows, a gourmet kitchen with quartz countertops, a large island, high-end SS appliances, and a walk-through pantry. A 2-piece bath completes the main level. Upstairs, you'll find a bonus room, 3 spacious bedrooms, and a 4-pc shared bath, with the primary bedroom featuring a walk-in closet and a spa-like 5-pc ensuite. Enjoy the extended living space in the fully finished basement, complete with a family room, 2 additional bedrooms, and a sleek 3-pc bath. The pie shape backyard has designed and completed by landscaping professional. You will be enjoyed and be relaxed all the time. Close to schools, shopping, and public transportation, with Cul-De-Sac. (id:63502)
Century 21 Masters
#44 4403 Riverbend Rd Nw
Edmonton, Alberta
Fully Renovated and in tip-top shape!! This move-in-ready townhouse located in the prestigious Ramsay Heights Community is a perfect home for families /investors. Every inch of this home has been refreshed, offering a perfect combination of modern upgrades, comfort and functionality. Brand new flooring, paint, lights and fixtures, appliances, name it and you have it. Gorgeous kitchen featuring modern granite counter tops, stainless steel appliances, modern tile backsplash, open shelving and ample cabinet space. All bedrooms feature finished closets. Fully upgraded powder room on main level and upper level features a fully upgraded wash with him/her sink. Basement offers a room perfect for gym/office or recreation. Enjoy the large, enclosed yard with a newer fence and concrete patio—perfect to enjoy the sunny days. Comes with one outdoor parking stall. Located steps from school, Riverbend Square, parks and 24/7 ETS transit service. Carefully priced. 3D Tour LINK: https://3dtour.listsimple.com/p/dIj9SGaL (id:63502)
Maxwell Challenge Realty
5110 50 St
Neerlandia, Alberta
Looking for a home in Neerlandia, here is a beauty!! Master bedroom on upper floor and 2 bedrooms on lower floor along with full kitchen and living room(in third possible bedroom) with laundry on each floor to make a great income property with separate entrances! The pictures show that its very attractive and many upgrades were done about 12 years ago including the shingles on the home and garage/workshop, countertops, storage closets, some windows, flooring, and lots more. There were 3 bedrooms upstairs but the seller made 2 of them into a family room This could possibly be changed back if needed. (id:63502)
Sunnyside Realty Ltd
5004-5006 Taylor Rd
Boyle, Alberta
GREAT OPPORTUNITY TO OWN A FULL DUPLEX IN BOYLE AB! This home is the prefect opportunity for an investor or savvy home owner looking to live in one side and generate income in the other! Each unit is a bungalow style with 3 bedrooms up, 1 full bath up, partially finished basements, and a 3pc bathroom downstairs. The property has loads of potential with a short walk to the school and hospital as well as close proximity to shopping, playgrounds, fitness centre and all the amenities you'd need. Boyle is the perfect mid way point between Edmonton and Fort McMurray and surrounded but many lakes great for the outdoor enthusiast! Don't miss out on this great home! (id:63502)
Maxwell Progressive
158 Meadowview Dr
Sherwood Park, Alberta
Welcome to this beautifully maintained 2100 sq feet of living space, four level split in family friendly Clarkdale Meadows! With six spacious bedrooms and four fully developed levels, this home offers exceptional comfort and versatility for growing families. The main living area features vaulted ceilings that create an open, airy feel, while the bright kitchen includes new fridge July 2025 and range Dec 2024. Recent upgrades provide peace of mind, including a new air conditioner 2025, furnace 2022, hot water tank 2022, and asphalt shingles 2015. The heated garage is perfect for winter months or an extra workspace. Enjoy the convenience of a fully finished lower level for additional living or recreation space. Located in a quiet, established neighborhood close to parks, schools, and walking trails, this home blends quality updates with unbeatable location. Move in ready and ideal for families seeking both space and style in the heart of Sherwood Park's desirable Clarkdale Meadows ! Welcome Home (id:63502)
Royal LePage Arteam Realty
4105 67 St
Beaumont, Alberta
Welcome to this beautifully designed 2-storey home in the vibrant and fast-growing community of Ruisseau in Beaumont. Thoughtfully crafted for modern living, it offers a perfect blend of comfort, elegance, and functionality. The main floor features elegant tile flooring, an open-concept kitchen and dining area, a cozy living room with a fireplace, a full bathroom, and a versatile den ideal for a home office or guest space. A separate entrance provides excellent potential for future development. Upstairs, you’ll find three spacious bedrooms, including a bright primary suite with a spa-like 5-piece ensuite featuring double sinks, a shower/tub combo, and a toilet. A large bonus room adds flexible living space, and upstairs laundry brings added convenience. (id:63502)
Sterling Real Estate
130 Harvest Ridge Dr
Spruce Grove, Alberta
Think turn-key, move-in-ready for the family or investors alike, tucked into the vibrant community of Harvest Ridge, Spruce Grove! This home comes with an easy mortgage helper, this property offers the perfect blend of style, function, and income potential. With 1,506 sq. ft. above grade, the main living space features 3 bedrooms and 2.5 bathrooms, designed with a bright, open-concept layout. The modern kitchen is beautifully finished with quartz countertops, stainless steel appliances, and ample storage. Upstairs, the spacious primary suite includes a private ensuite, while the two additional bedrooms share a full bath.The fully legalized basement suite is a fantastic bonus, offering a 1-bedroom, 1-bathroom layout with its own stylish kitchen, cozy living area, and private laundry—perfect for generating rental income or accommodating extended family. A Triple detached garage adds convenience, while the home’s location ensures easy access to parks, schools, and amenities. (id:63502)
Real Broker
4116 50 Av
Cold Lake, Alberta
Welcome to this charming and move-in-ready 3-bedroom, 2-bathroom home located in a family-friendly neighborhood close to schools, parks, and shopping amenities. This 4-level split offers a smart layout with plenty of room for the whole family including a detached double garage offering secure parking and extra storage. The home features some fresh painting in interior, with new flooring in select areas, adding a modern and refreshed feel. All four levels are fully developed, providing versatile living spaces for relaxing, working, or entertaining. Upper level holds two spacious bedrooms, including the primary with walk in closet. Main level, kitchen open to the dining area, and your front living room with bay window. Lower level your family room, and 3rd bedroom. Quick Possession is available! Enjoy the private, fully fenced yard—perfect for children, pets, or backyard gatherings. Combining functionality, and comfort—makes it an excellent choice for first-time buyers or growing families. (id:63502)
Royal LePage Northern Lights Realty
5 3410 Ste Anne Tr
Rural Lac Ste. Anne County, Alberta
A SUPERB LOT IN THE GATED COMMUNITY OF WINDMILL HARBOUR ON THE SOUTHWEST SHORE OF LAC STE ANNE. Build your dream home near the lake or just own a piece of Alberta. This is a very unique development with a canal from the lake to the sub-division. There is a marina; boat launch & RV parking/storage in the community. This is a bare land condominium sub-division. Has community water/sewer. The monthly HOA fee is $180 & includes water; sewer; garbage pickup & snow removal on the main roads. A slip to store your boat at the marina can be purchased. C2 Homes is the exclusive builder for this development. Check them out. THIS IS A MUST SEE TO APPRECIATE THIS UNIQUE LAKESIDE GATED COMMUNITY! (id:63502)
Maxwell Challenge Realty
5424 20 Av Sw
Edmonton, Alberta
** MAIN FLOOR BEDROOM, FULLY FINISHED BASEMENT WITH SECOND KITCHEN **Experience refined living in this beautifully crafted home, where timeless style meets modern comfort. From the moment you step inside, you’re welcomed by an airy, open layout that blends sophistication with warmth. The gourmet kitchen, elegant dining space, and sunlit living room create a seamless atmosphere perfect for both quiet evenings and effortless entertaining. The upper level offers a serene primary retreat, well-appointed secondary bedrooms, and a graceful family lounge overlooking the main floor. A main-floor bedroom, convenient laundry, and thoughtfully curated finishes elevate everyday living. Ideally positioned near parks, schools, and essential amenities, this home delivers an exceptional lifestyle in one of Edmonton’s most desirable growing communities. (id:63502)
Nationwide Realty Corp
33 Chartres Cl
St. Albert, Alberta
FULL LANDSCAPING & BACKING A GREEN SPACE! Welcome home to the “Dallas” in Cherot by multi-award-winning builder, Rohit! This stunning 2-storey duplex offers thoughtfully designed living space with the bold “Haute Contemporary” interior palette and a landscaped backyard. The main floor offers a wide-open layout where the kitchen, dining, and living areas flow seamlessly together—ideal for entertaining or cozy nights in. A massive quartz island, ample cabinetry, and a spacious pantry add both style and function, while a half bath and attached double front garage complete the floor. Upstairs, retreat to the large primary bedroom with full ensuite and walk-in closet, accompanied by two additional bedrooms, a full bath, convenient upper-floor laundry, and a versatile flex room. Ideally located in Cherot with access to parks, playground, a future school, shopping, and major routes. Photos are of a different home with the same layout/interior colours. (id:63502)
Maxwell Progressive
3305 Chernowski Way Sw Sw
Edmonton, Alberta
BRAND NEW AUGUSTA LUXURY HOME built by custom builders Happy Planet Homes sitting on a Corner 28 pocket wide REGULAR LOT offers 5 BEDROOMS & 3 FULL WASHROOMS is now available in the beautiful community of Krupa CHAPPELLE with PLATINUM LUXURIOUS FINISHINGS. Upon entrance you will find a BEDROOM WITH A HUGE WINDOW enclosed by a sliding Barn Door, FULL BATH ON THE MAIN FLOOR. SPICE KITCHEN with SIDE WINDOW. TIMELESS CONTEMPORARY CUSTOM KITCHEN designed with two tone cabinets are soul of the house with huge centre island BOASTING LUXURY. Huge OPEN TO BELOW living room, A CUSTOM FIREPLACE FEATURE WALL and a DINING NOOK finished main floor. Upstairs you'll find a HUGE BONUS ROOM opening the entire living area.The MASTER BEDROOM showcases a lavish ensuite with CLASSIC ARCH ENTRANCE'S comprising a stand-up shower with niche, soaker tub and a huge walk-in closet. Other 3 secondary bedrooms with a common bathroom and laundry room finishes the Upper Floor. Quick possession available. (id:63502)
RE/MAX Excellence
7663 Kimiwan Cr Sw
Edmonton, Alberta
**KESWICK**SOUTH EDMONTON**SPICE KITCHEN**REGULAR LOT**SIDE ENTRY** BACKING TO GREEN**FULL PRIVACY**Designed with clean lines and timeless elegance, this residence blends warmth and sophistication in every corner. The open-concept main floor welcomes you with airy ceilings, expansive windows that fill the space with natural light, a versatile den, and a thoughtfully designed spice kitchen. The rear open-to-above design adds a touch of grandeur, flowing seamlessly to a finished deck with durable surface — perfect for quiet evenings or lively gatherings. Upstairs, the primary suite offers a private retreat, uniquely connected through the laundry area, while additional bedrooms and a spacious bonus room provide comfort and flexibility for the entire family. A stunning blend of modern style and everyday functionality, crafted for inspired living. With its modern flow, bold architecture, and serene atmosphere, this home is more than a place to live — it’s a statement of refined living and contemporary beauty. (id:63502)
Nationwide Realty Corp
17539 61 St Nw
Edmonton, Alberta
Welcome to this stunning 2-storey in McConachie offering over 3,200 sq. ft. of living space. The main floor features an upgraded kitchen with ample cabinets, a bright dining area, and a spacious living room with a gas fireplace. Upstairs includes a large bonus room, 3 bedrooms, a full bath, and a primary suite with walk-in closet and ensuite. The fully finished basement adds a roomy bedroom, full bath, family room with an electric fireplace, and flat-finish ceilings. Enjoy a fully landscaped and fenced yard, central A/C, double attached garage, and fresh paint throughout in 2022. Close to all amenities and move-in ready. (id:63502)
RE/MAX River City
76 Maple Cr
Gibbons, Alberta
Welcome to your urban sanctuary offering 1762 sq ft, 3 beds, 3 baths, with a TRIPLE attached garage! Upon entering this beautiful home you'll be met with a nicely sized foyer with a front closet. From the foyer you'll pass a half bath and enter into the mudroom, here you can pass through the large pantry into the kitchen. The kitchen is sure to impress with plenty of counter space, and a beautiful island overlooking the living and dinning room. Venture upstairs to find 3 bedrooms including the primary, a 4 piece bath, and the laundry room. The primary bedroom consists of a large bathroom with dual sinks, a stand up shower, and a tub, as well as a walk-in-closet. Move in ready and close to many amenities including schools and shopping centers, this home is perfect for you and your family! (id:63502)
RE/MAX Edge Realty
#408 10145 109 St Nw
Edmonton, Alberta
Experience the best of downtown living in this bright and spacious 2-bedroom condo at Capital Centre! Newly painted and move-in ready, this home perfectly blends comfort and convenience with a modern kitchen, in-suite laundry, and a private balcony overlooking vibrant city views. Underground parking adds year-round ease and security. Enjoy excellent building amenities including an exercise room, party room, social rooms, and a no-smoking environment for added comfort. Step outside and explore boutique shops, cozy coffee spots, restaurants, grocery stores, and a nearby daycare, along with the lively energy of Jasper Avenue. You’re also just minutes from the U of A, MacEwan University, NorQuest College, and world-class entertainment at Rogers Place. Whether you’re a first-time buyer, investor, or professional seeking an energizing urban lifestyle, this condo offers unbeatable value in one of Edmonton’s most dynamic and walkable neighbourhoods. (id:63502)
Exp Realty
4709 Lakeshore Dr
Bonnyville Town, Alberta
Welcome to this beautifully maintained 5-bedroom, 3-bathroom home on Lakeshore Drive in Bonnyville. Offering 1,468 sq ft of bright, functional living space, this home features two charming brick-faced fireplaces, large south-facing windows, two staircases to the lower level, and the convenience of main-floor laundry. The updated kitchen showcases quartz countertops, modern cabinets, and newer appliances. Recent upgrades over the years include new shingles, updated windows throughout, a replaced furnace, and a refreshed bathroom with a new bathtub—adding comfort and value for the next homeowner. Accessibility is a highlight, with a vertical platform lift from the back deck (29'x10') to the heated 26'x25' garage, plus an inclined platform lift at the main entrance. Outside, enjoy a spacious and private backyard, perfect for gatherings as well as close proximity to a playground and the Jessie Lake walking trail. Don’t miss your chance to own this incredible property! Some photos have been digitally staged. (id:63502)
Royal LePage Northern Lights Realty
1758 Keene Cr Sw
Edmonton, Alberta
Visit the Listing Brokerage (and/or listing REALTOR®) website to obtain additional information. Modern townhome boasting eye-catching architecture at one of the most prestigious neighbourhoods in Windermere. Offering 1467 square feet of open concept living space, 3 bedrooms, 3 bathrooms, large garage with enough space to park 3 cars, big and developed backyard with numerous mature fruit trees. The main floor is spacious and designed with a 9-ft ceiling for a well lit spacious main floor sharing a modern full equipped kitchen, oversized windows that allow plenty of natural light. The stainless steel appliances provide a look that aligns with the today’s modern designs. The upper floor includes 3 bedrooms, 2 baths and separate laundry space. The medium and small size bedrooms provide ideal living space for families. The master bedroom comes with a 4 pc ensuite. The property has a high efficiency furnace and air conditioner combo for those warm summers. (id:63502)
Honestdoor Inc
#453 1196 Hyndman Rd Nw Nw
Edmonton, Alberta
This beautifully updated top-floor 2-bedroom, 2-bath condo offers privacy, comfort, and incredible value. Enjoy fresh paint, upgraded lighting, modern vinyl plank flooring, and the convenience of in-suite laundry. The bright kitchen provides ample cabinet and counter space and opens into a spacious living area filled with natural light. Both bedrooms are generous in size, with excellent separation for added privacy, making the layout ideal for roommates, guests, or a home office. Relax on the large private balcony with an open view of downtown—perfect for warm summer evenings and even Canada Day fireworks. A titled underground parking stall keeps your vehicle secure year-round. Located minutes from major routes like Yellowhead Trail and Anthony Henday Drive, plus shopping, transit, and parks. A great opportunity for first-time buyers, downsizers, or investors seeking a clean, move-in-ready home. (id:63502)
RE/MAX River City
4109 67 St
Beaumont, Alberta
Welcome to this stunning 3-bedroom, 2.5-bathroom home offering a bright and spacious open-concept layout...perfect for modern living and entertaining. The main floor features a stylish kitchen, generous dining area, and a warm, inviting living room filled with natural light. Upstairs, you’ll find three well-sized bedrooms, including a comfortable primary suite with its own private ensuite. The additional bedrooms are ideal for family, guests, or a home office. Outside, enjoy the convenience of a concrete parking pad located at the rear of the home, providing low-maintenance and reliable parking. This home is perfect for families or anyone looking for a thoughtfully designed, move-in-ready space. (id:63502)
Professional Realty Group
703 Suncrest
Sherwood Park, Alberta
Cul de sac location with a large pie lot in Summerwood. Total of five bedrooms Open main floor with large great room dining area kitchen with granite counter tops walk through pantry and two piece. Upper level has bonus room three bedrooms four piece main and five piece ensuite. Lower level is fully finished (id:63502)
RE/MAX Elite
#214 10105 95 St Nw
Edmonton, Alberta
Discover this beautifully maintained, air-conditioned two-storey townhouse with a private rooftop deck and stunning river valley and downtown views. Located at the back of a gated 18+ complex. The home includes one secure underground parking spot with a storage locker and an additional above-ground stall in front of the unit. Walking distance to the River Valley and City Centre, this modern 2-bedroom features an open-concept design. The recently remodeled main level boasts a bright European-style kitchen with an island, a spacious living room with a gas fireplace, and a dining area opening to a glass-enclosed private balcony with a natural gas connection. There's also an open den/family room and a 3-piece bath. Upstairs, find a utility/laundry room and two large bedrooms, including a primary with a sitting area, walk-in closet, and spa-inspired ensuite with a jetted tub and corner shower. Additional storage has been added throughout. This home has been professionally painted and professionally cleaned. (id:63502)
Right Real Estate
7526 Klapstein Link Li Sw
Edmonton, Alberta
Welcome to the Metro Flex 18 by Cantiro Homes! This rear laned single family home features 3 beds, 2.5 baths, and flexible living with an open concept main floor including kitchen, living, and dining space. Enjoy a spacious kitchen, walk-in pantry, and mudroom with storage bench. Upstairs, you will find an oversized primary bedroom with spacious walk in closet and ensuite alongside ample secondary bedrooms. Perfect for modern living, this home blends functionality with contemporary design, offering a space tailored to your lifestyle needs. Additional features include: electric fireplace, 9' foundation, Prairie Fusion Plus exterior and stylish Sand color board. ***photos are for representation only, colors and finishing may vary*** (id:63502)
Bode
11 Greenbriar Pl
Stony Plain, Alberta
This welcoming 5 bedroom 4 bath home is perfect for a family that wants space and a peaceful setting. The property backs onto the golf course and sits on a huge lot with fencing around most of the yard. The main floor features a warm and spacious front entrance that leads into a bright great room style living and dining area. The dining nook has lovely views of the large back yard and the golf course. The kitchen offers plenty of cupboards and counter space along with a corner pantry. Upstairs you will find a generous primary suite with a five piece ensuite that includes a separate soaker tub, shower, two sinks and a private water closet plus a large walk in closet. Two more kids bedrooms and a four piece bath complete this level. The fully finished basement offers a family room, four piece bath, two more bedrooms and a flex room. The upper two levels will need new flooring along with some paint and trim which gives you a chance to make the home your own. (id:63502)
Century 21 Masters
#1306 10410 102 Av Nw
Edmonton, Alberta
URBAN ENERGY MEETS MODERN COMFORT IN FOX TWO! This 2 bedroom condo brings the best of downtown living right to your doorstep, placing you steps from the city’s top entertainment, dining, and cultural destinations. From the excitement of the Ice District to the charm of the Brewery District, it offers a stylish retreat for those who thrive in the city. Inside, the modern kitchen boasts stainless steel appliances and contemporary finishes that will inspire any level of cook. Both bedrooms provide bright, comfortable spaces with great closets, while the bathrooms feature sleek, refined fixtures. Added comforts include air conditioning, in-suite laundry, and an underground parking stall. Experience effortless city living at Fox Two! SOME PHOTOS ARE VIRTUALLY STAGED. (id:63502)
Century 21 All Stars Realty Ltd
#606 10410 102 Av Nw
Edmonton, Alberta
URBAN ENERGY MEETS MODERN COMFORT IN FOX TWO! This 2 bedroom condo brings the best of downtown living right to your doorstep, placing you steps from the city’s top entertainment, dining, and cultural destinations. From the excitement of the Ice District to the charm of the Brewery District, it offers a stylish retreat for those who thrive in the city. Inside, the modern kitchen boasts stainless steel appliances and contemporary finishes that will inspire any level of cook. Both bedrooms provide bright, comfortable spaces with great closets, while the bathrooms feature sleek, refined fixtures. Added comforts include air conditioning, in-suite laundry, and an underground parking stall. Experience effortless city living at Fox Two! SOME PHOTOS ARE VIRTUALLY STAGED. (id:63502)
Century 21 All Stars Realty Ltd
4916 59 Av
Cold Lake, Alberta
Welcome to this beautifully updated family home featuring a charming front porch, an oversized heated double attached garage, plus a 11 foot driveway back to the 32x30 heated detached shop with 220V, radiant heat, and RV plug-in. Centrally located in Cold Lake and close to all amenities, this home offers an open-concept layout with vaulted ceilings, engineered hardwood, and a spacious eat-in kitchen with maple cabinets, Cambria counters, pantry, and new tiled backsplash. The main floor includes three bedrooms, including a primary with ensuite. The lower level boasts in-slab heat, a large family room, two massive bedrooms, a 3-piece bath, and laundry. Upgrades include new triple-pane windows and doors, new garage doors, fully fenced yard, covered back deck, central air 2024, hot tub hook-up, added insulation, NG hook up for BBQ, Go-Vee lights, on-demand hot water 2024, HE Furnace, and extensive concrete work providing extra parking and a great patio space. (id:63502)
Royal LePage Northern Lights Realty
2812 1 Av Sw
Edmonton, Alberta
Discover your dream home in the desirable and growing community of Alces. This stunning brand new single-family detached home features a front double garage, 5 spacious bedrooms, and 3 full bathrooms, making it ideal for large families or multi-generational living.The main floor welcomes you with a grand open-to-above living area, highlighted by an elegant indent ceiling and a beautiful feature wall. The heart of the home is the modern kitchen, perfectly complemented by a fully equipped spice kitchen—ideal for extra prep space and entertaining. Upstairs, you’ll find a generous bonus room with another stylish indent ceiling, perfect for a second lounge or media area. The primary suite features a spa-like en-suite and access to a private upper-level balcony. Step outside to enjoy a large main-level deck, perfect for summer BBQs and relaxing evenings. Located in a quiet, family-friendly neighbourhood with quick access to parks, schools, and major roadways. Also side entrance for future basement development. (id:63502)
Century 21 All Stars Realty Ltd
#807 10055 118 St Nw
Edmonton, Alberta
A Must-See at The Serenity! This bright 2 bed, 2 bath condo features floor-to-ceiling window in living area, quartz countertops, engineered hardwood, and an open-concept layout perfect for entertaining. The modern kitchen offers plenty of counter space, a double SS sink, tile backsplash, microwave hood fan, and stainless-steel appliances. The primary bedroom includes a 3-piece ensuite, while the second bedroom has a walk-through closet to the main 4-piece bath. Enjoy in-suite laundry, A/C, a gas BBQ hookup, and heated titled underground parking (stall #151).Condo fees cover all utilities. Located on Jasper Ave close to restaurants, transit, the Promenade, River Valley trails, Brewery District, Ice District, and U of A. Please note* property is sold “as is where is at time of possession”. No warranties or representations. Purchaser to confirm all details, including sizes, building style, any use type, parking, fees, utilities, taxes or any information pertaining to this property to their Satisfaction. (id:63502)
Nationwide Realty Corp
2957 Coughlan Green Gr Sw
Edmonton, Alberta
WOW! Step into this beautifully designed 3-bedroom, 2.5-bath home offering a bright and open-concept layout perfect for modern living. The spacious living room flows effortlessly into a generous dining area and a sleek, upgraded kitchen featuring a large island with breakfast bar, elegant quartz countertops, quality cabinetry, and a convenient pantry. A practical boot room and a stylish half bath complete the main floor. Upstairs, the primary suite offers a relaxing retreat with a walk-in closet and private ensuite. Two additional well-sized bedrooms, a full 4-piece bath, and an upstairs laundry room provide comfort and convenience for the whole family. An easily separated basement entrance offers fantastic potential for future development or a legal suite! Fenced yard, double garage and extra parking! Located in the vibrant Chappelle community, you'll enjoy access to scenic wetlands, vast green spaces, walking trails, schools, a community center, and more. Welcome Home! (id:63502)
RE/MAX Elite
#1503 12303 Jasper Av Nw
Edmonton, Alberta
A SPECTACULAR RIVER VALLEY LOCATION! Put this 15th-floor condo on your “Most Wanted List”...it checks all the boxes! This CORNER unit features 1 bed + den, 1 bathroom, and picture windows showcasing INCREDIBLE VIEWS from every room. The UPGRADED KITCHEN offers an abundance of cabinetry with under-cabinet and in-cabinet lighting, plenty of counter space and opens to a bright dining area...perfect for entertaining! The space is filled with NATURAL LIGHT, making the spacious living room the ideal spot to relax or step onto the balcony to take in the BREATHTAKING River Valley scenery. Down the hall are two GENEROUS bedrooms with large closets and a well-appointed 4-piece bath. Complete with in-suite storage, A/C, U/G parking, and all the AMENITIES! The Athabascan is located around the bend from the highly sought after High Street where you can enjoy a plethora of unique shops and places to dine or simply just walk out your door for a coffee, gelato and sweet treats! Can't forget HEAT and ELECTRICITY INCLUDED! (id:63502)
RE/MAX Real Estate
56 Windermere Dr Sw
Edmonton, Alberta
Windermere Ridge Estates, an extraordinary custom Cove Properties home nestled along the edge of the river valley with a 23,875sqftlot. This grand residence blends timeless architecture with resort-style amenities, breathtaking indoor-outdoor living & meticulous landscaping sets the tone for refined river valley living. Inside, the home is a showcase of artisan craftsmanship & luxury finishes -11,649sqft of total finished living space – 4 beds plus 2 beds, 6 baths, Gourmet Chef’s Kitchen, Elegant Dining Room, Primary Suite with 2 ensuites – Dressing room & private office, Gym with Spa area, Yoga Studio, wine room, Theatre Room – 2 Triple Attached Garages & so much more. Stepping inside the elegance & quality is felt from the heated limestone floors to the living area boasting craftsmanship like no other with exposed beams, ambient lighting & a commanding metal fireplace. Whether hosting lavish dinner parties or savoring quiet mornings, this property is more than a home, it's a family estate. (id:63502)
RE/MAX River City
4809 Donsdale Dr Nw
Edmonton, Alberta
Set on a quiet stretch of Donsdale Drive, this building lot offers a blank canvas on the most prestigious location in the community. Spanning 15,676 sqft (74ft wide, 170ft west side, 216ft east side) the property is positioned to capture river valley breezes & sweeping river views & the flat terrain provides a natural foundation for your future residence. The surrounding neighborhood provides a strong sense of family, underscoring the upside for both families & developers. Beyond the lot itself, residents of Donsdale enjoy proximity to elementary schools, high schools, scenic hiking trails, Top rated restaurants, & the river valley all just minutes away. Whether you envision a modern architectural statement or a timeless traditional retreat, 4809 Donsdale Drive presents the opportunity to create a custom home in one of Edmonton's' most coveted communities. (id:63502)
RE/MAX River City
4813 Donsdale Dr Nw
Edmonton, Alberta
Set on a quiet stretch of Donsdale Drive, this building lot offers a blank canvas on the most prestigious location in the community. Spanning 17,183sqft (73ft wide, 216ft west side, 181ft east side) the property is positioned to capture river valley breezes & sweeping river views & the flat terrain provides a natural foundation for your future residence. The surrounding neighborhood provides a strong sense of family, underscoring the upside for both families & developers. Beyond the lot itself, residents of Donsdale enjoy proximity to elementary schools, high Schools, scenic hiking trails, Top rated restaurants, & the river valley all just minutes away. Whether you envision a modern architectural statement or a timeless traditional retreat, 4813 Donsdale Drive presents the opportunity to create a custom home in one of Edmonton's most coveted communities. (id:63502)
RE/MAX River City
323 Rankin Dr
St. Albert, Alberta
Welcome to the Bungalow Townhome 20 by Cantiro Homes! This beautiful home offers thoughtfully designed living space with an open concept main floor that is bright and inviting, allowing natural light to flood the space. Oversized windows create a welcoming atmosphere throughout the home with a kitchen featuring a layout perfect for meal prep and entertaining. The undeveloped basement provides just under 600sq ft of potential future development. The home is complete with a rear double detached garage, landscaping, a gas BBQ line, and a 9ft basement foundation for added ceiling height. Additional features: Midsummer interior style package, Urban Modern exterior elevation, steps from White Spruce Trail System, shopping, services and everyday amenities. ***photos are for representation only, colors and finishing may vary*** (id:63502)
Bode
92 Eldridge Pt
St. Albert, Alberta
New construction home available for pre-sale! Fully customizable home that backs on to a walking trail right beside the pond. This 2300+sqft home features a main floor bed/den with window, closet and full bath. Mudroom will have a built-out bench with hooks which leads to a massive extended kitchen with built in appliances, double door fridge/freezer and huge 18' island. Main floor is finished with an open to above living room with a fireplace feature wall. On the 2nd floor you have a bonus room with indented ceiling, a spacious primary bedroom with vaulted ceilings and a stunning 5-piece bathroom and walk-in closet. The 2nd bedroom also features a walk-in closet with it's own private en-suite. The 2nd level is finished with another full bedroom with walk-in closet and additional full bath, and laundry room with a sink. Tons of upgrades throughout like 8ft doors, feature walls, indent ceilings, strip lights, glass railing, etc. (id:63502)
RE/MAX Excellence
29 Wheatstone Cr
St. Albert, Alberta
Wonderful in Woodlands. This well kept home boasts many improvements including but not limited to, new Windows, Eavestroughs, Hot Water Tank (2025), Shingles and Deck (2021) and much more. Located close to Schools, Red Willow Park and a stones throw to Botanical Gardens literally. The main level includes a bright front living room with an office/den, the kitchen overlooks the family room with a wood burning fireplace. Upstairs the primary bedroom includes a walk-in closet and 3 piece bath plus 2 more bedrooms. The partially finished basement is great for hobbies or a play room for the kids. (id:63502)
Homes & Gardens Real Estate Limited
8350 120 St Nw
Edmonton, Alberta
Exciting new project coming in the highly sought-after community of Windsor Park! This future 3 bedroom, 2.5 bath modern single-family home will feature a sleek open-concept layout with a contemporary kitchen, a spacious island, stainless steel appliances, and seamless flow into the great room and dining area. The main floor will include a welcoming front den, a mudroom, a stylish powder room, and a cozy fireplace in the great room. Upstairs, you’ll find a luxurious primary suite with a walk-in closet and ensuite, along with two additional bedrooms and a full bathroom, a bonus room and a convenient laundry area. Ideally located steps from Windsor Park School, U of A Campus, and parks and scenic river valley trails, great for outdoor activities. With premium craftsmanship, elegant finishes, and an unbeatable location, this is a rare opportunity to build your dream home in Windsor Park! ***Home is going to be constructed. Photos are from a previous build and for reference only. (id:63502)
Local Real Estate

