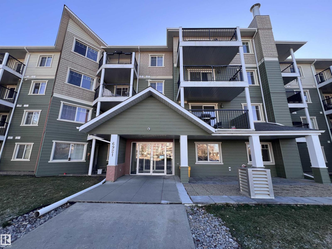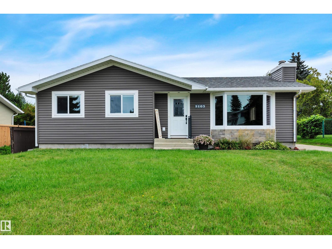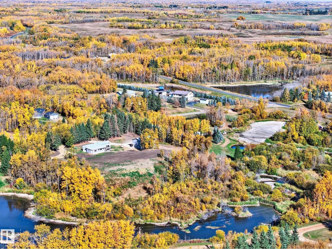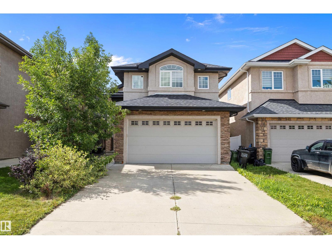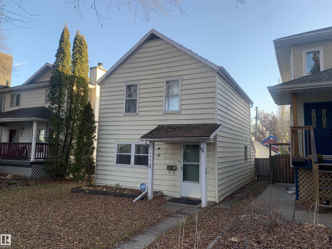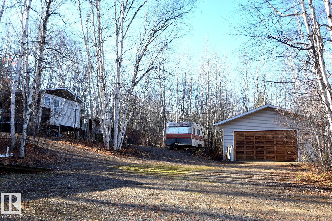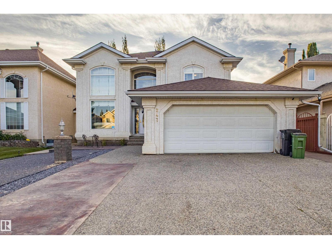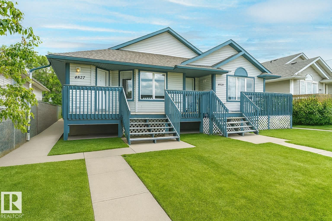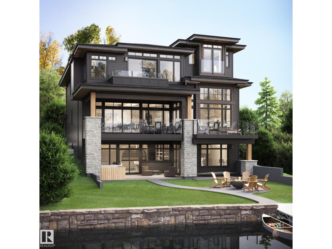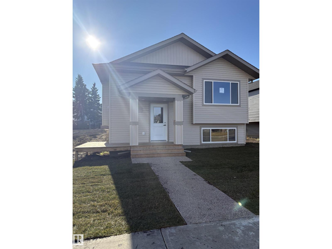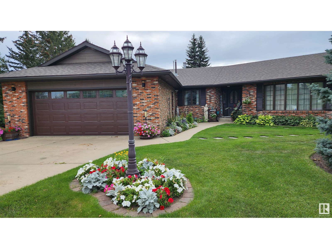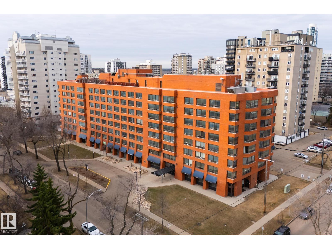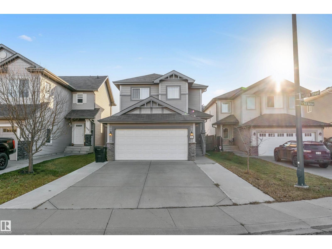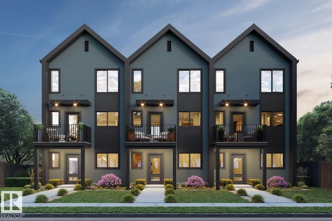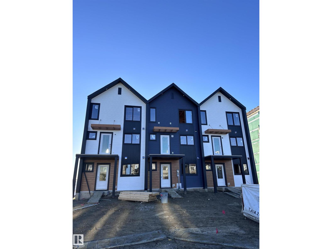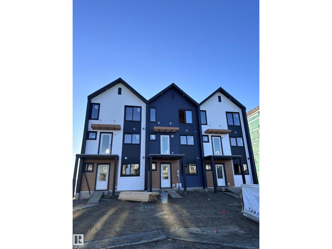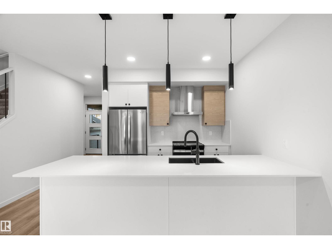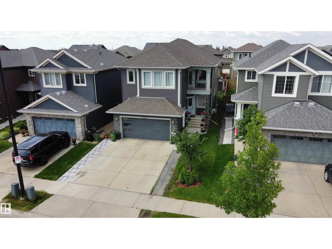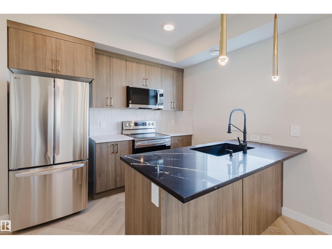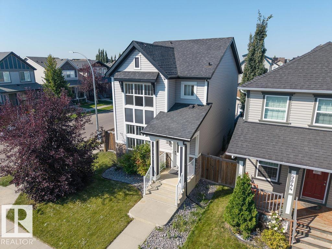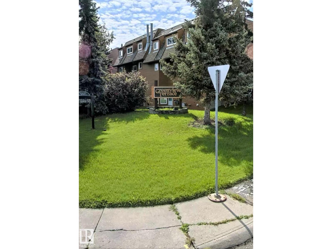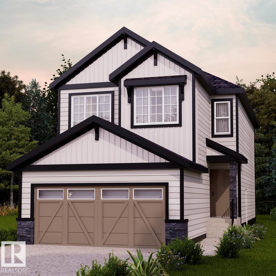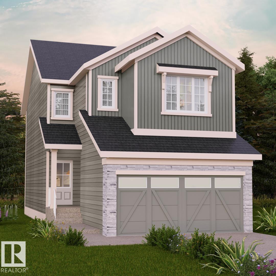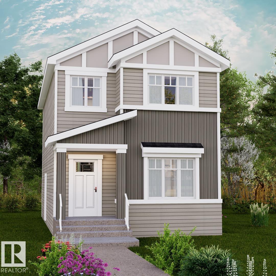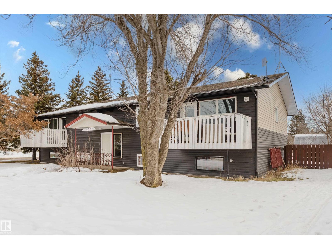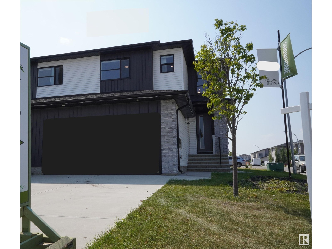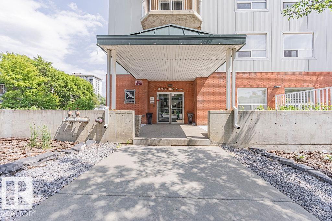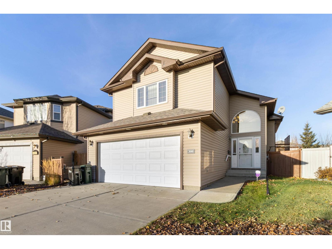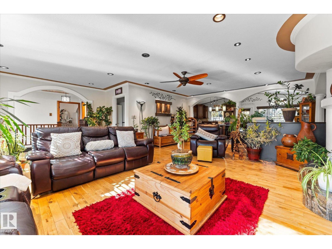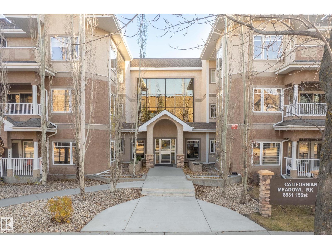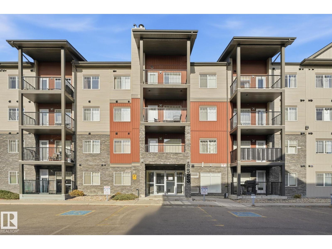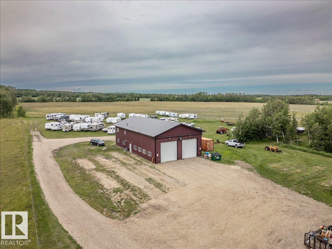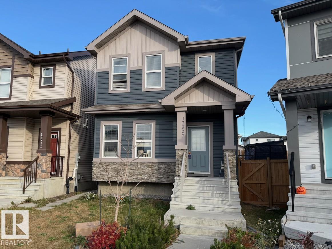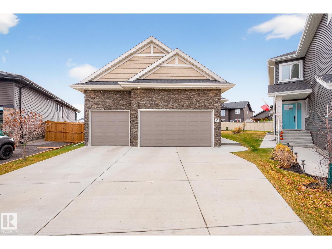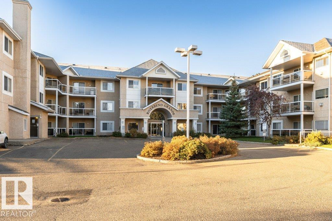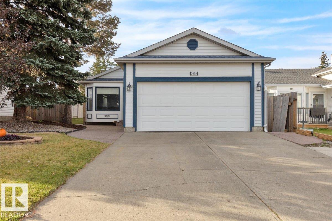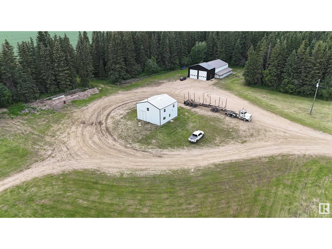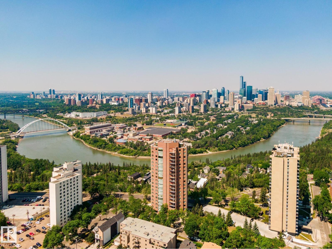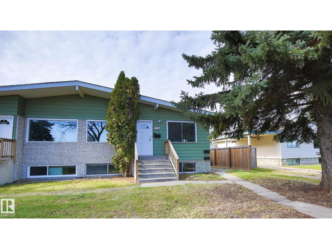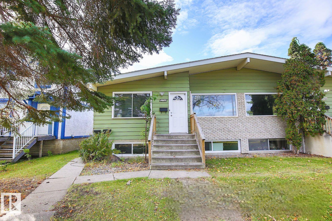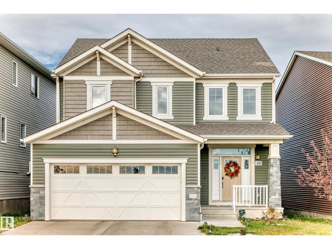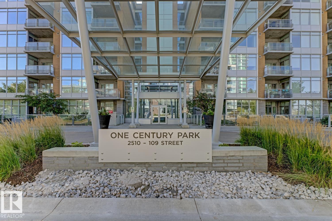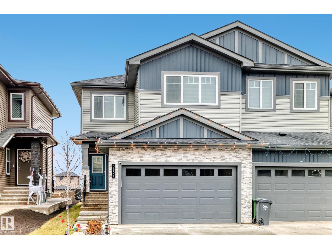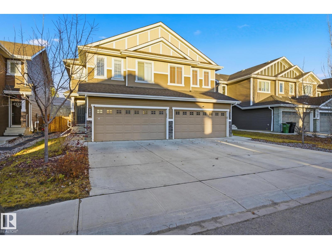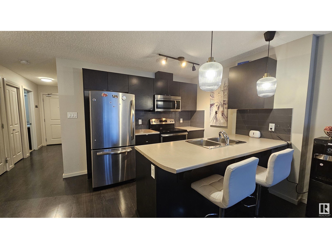#302 6921 199 St Nw
Edmonton, Alberta
This stunning 3rd-floor unit features heated underground parking with storage cage. 2 spacious bedrooms and 2 full bathrooms, you’ll find comfort in every corner. Each bedroom boasts a walk-in closet. Enjoy the modern kitchen adorned with newer S/S appliances, and relax in the cozy living room with beautiful laminate flooring, newer carpet in the bedrooms. Recently painted, this well-managed building combines style and functionality, nestled in a fantastic west-end location close to schools, WEM, Costco, and a plethora of amenities. Nature enthusiasts will appreciate the proximity to walking trails and parks, while commuters will love the excellent access to Whitemud and Anthony Henday. Built with concrete and steel construction for a quieter living environment. Additional features include in-unit laundry, a large private covered balcony, and access to exercise and social rooms. With very reasonable condo fees, easy access to public transit, and a pet-friendly policy (with board approval) (id:63502)
RE/MAX Excellence
5103 47 St
Beaumont, Alberta
Welcome home to this bright, spacious, pet-friendly main floor suite in a well-maintained Beaumont bungalow, just steps from schools, parks, and the recreation center. This inviting home features two oversized bedrooms, a newly renovated 4-piece bathroom, and a cozy wood-burning fireplace perfect for chilly evenings. The kitchen offers ample cabinet space, a built-in pantry, and a convenient desk area ideal for meal prep or a small workspace. Enjoy a massive fully fenced backyard with plenty of room to relax, entertain, or let pets play. A dedicated patio pad is excellent for outdoor dining, a gazebo, or a fire pit, and includes a gas line for easy barbecuing. The property also offers an oversized heated double detached garage, partially set up as a workshop, providing excellent storage and versatility. Altogether, this home delivers comfort, space, and a thoughtful, open layout, making it the ideal setting for anyone seeking a welcoming place to settle in a peaceful, family-friendly community. (id:63502)
Royal LePage Noralta Real Estate
227 50418 Range Road 202
Rural Beaver County, Alberta
Nestled on 3.07 private acres with a DRILLED WELL and septic tank & field, this peaceful country retreat backs onto a serene creek and protected environmental reserve. A potential second building site offers walk-out basement possibilities with stunning natural views. Modern, fresh & bright, this extensively upgraded 1,548 sq ft home features new vinyl plank flooring & baseboards, vinyl windows, fresh paint, and updated lighting. The open-concept great room seamlessly connects living and dining with the chef’s kitchen, complete with quartz countertops, abundant cabinetry, a large island, and stainless steel appliances. The primary bedroom includes a 2-pc ensuite and private deck access, complemented by two additional bedrooms and full 4-pc bath. A convenient crawl space provides extra storage and wood burning stove adds cozy warmth. Completing this exceptional property is a BRAND-NEW 30' x 40' shop with 16' ceilings, two 14' industrial doors, and concrete slab reinforced with pilings...a mechanic’s dream! (id:63502)
RE/MAX Real Estate
550 Albany Wy Nw
Edmonton, Alberta
Welcome home to this gorgeous home locate din the great NW community of Albany. Offering 3 bedrooms UP and 2 DOWN it is the perfect space for a growing family. Basement has separate entrance so potential for a suite adding loads of utility/value. Home features NEUTRAL DECOR throughout, VAULTED CEILINGS, GORGEOUS HARDWOOD and CERAMIC TILE FLOORS, and OPEN LAYOUT. Kitchen is large and has LARGE PANTRY, STAINLESS STEEL APPLIANCES, DARK CABINETRY, QUARTZ COUNTERTOPS, and SPACIOUS ISLAND great for entertaining. Living room offers GAS FIREPLACE, BUILT-IN SHELVING, and large picture window facing the backyard bringing in lots of natural light. Main floor offers 2 well sized bedrooms and Primary offers loads of privacy up on the 2nd level along with LARGE WALK-IN CLOSET and 4 PIECE ENSUITE. Basement has been PROFESSIONALLY DEVELOPED and offers 2 large bedrooms and MASSIVE RUMPUS/RECREATION ROOM with loads of potential depending on your needs. DOUBLE DETACHED GARAGE and WEST backing yard. Close to amenities. (id:63502)
Sable Realty
9747 90 Av Nw
Edmonton, Alberta
Rare CUL-DE-SAC location and infill opportunity in Old Strathcona. The lot is 10m by 40m. This quaint 2-storey character house has 2 bedrooms, a single bathroom and a dugout basement. The house could use some TLC but has been a reliable revenue property for years. The backyard is spacious, south-facing, and there's a single detached garage used mostly for storage. A wonderful location in a quiet and treed Old Strathcona cul-de-sac, with easy access to Downtown, the University of Alberta and the Strathcona Farmers' Market. Perfect for a new high-end infill home! (id:63502)
Sutton Premiere Real Estate
1308 Lakewood W Nw
Edmonton, Alberta
INVESTOR ALERT!!! Welcome to this beautiful well maintained 3 bed, 1 bath townhome in Mill Woods! The spacious main-floor offers a bright living room, functional kitchen & gorgeous dining area. The backyard is privately fenced which is ideal for children & pets. Upstairs offers 3 large bedrooms & a full bathroom. The finished basement adds a bonus living space and/or storage! The low condo fees in this professionally managed complex make this an extremely affordable option ! Steps away from schools, parks, public transit & many other amenities. It's close proximity to Whitemud Drive and Millwoods Town Centre highlights the unbeatable convenience of this location. Add this reliable, income generating property to your portfolio today! Buyers must assume existing tenants, making this a turnkey cash-flowing investment from day one. (id:63502)
Century 21 Masters
27 (31) Golden Sands Drive (Golden Nodding)
Rural Athabasca County, Alberta
NORTH BUCK LAKE - GOLDEN NODDING! Enjoy lake life on this beautiful 0.5+ acre property just steps from North Buck Lake beach & boatlaunch! Manufactured home serves as a 3season cabin w/ large addition & covered deck *NEW ROOF*. Can all be moved out if you’d like to build your dream lake retreat on the hillside. Featuring 2 bedrooms + loft bed, large living room w/ wood stove, kitchen area, enclosed porch, and outdoor bathroom with shower & sink. Outside offers a covered deck, nice brick firepit area w/ shelter, wood sheds, a huge double garage w/concrete floor, and 2 campers w/ power hookups for guests. Underground power to all, with a power pedestal for future projects. Public beach, boat launch & park in summer. This is a great area for recreation, quadding, hunting and more.. you can start the wood stove and have a great day of sledding, and come back to the warm cozy cabin for a drink. Don't miss out on your opportunity to own lake getaway that offers versatility for your future plans. (id:63502)
Local Real Estate
247 Lindsay Cr Nw
Edmonton, Alberta
Beautifully maintained home in Leger offering over 2,600sqft above grade plus a fully developed basement, with a total of 6 bedrooms + main floor den—perfect for large or growing families. Upon entry, you’re greeted by a grand curved staircase & soaring 17ft ceilings adorned with a stunning chandelier. Spacious great room flows seamlessly into the formal dining area. Massive gourmet kitchen is sure to impress with its open layout, abundant cabinetry & generous workspace. A private main floor den with French doors makes the perfect home office. Upstairs, you’ll find laminate flooring throughout(no carpet) & a luxurious primary suite complete with a 4-piece ensuite & walk-in closet. Three additional bedrooms & a bright 4-piece bathroom complete the upper level. The fully finished basement features 9ft ceilings, vinyl plank flooring, 2 additional bedrooms, a wet bar & an expansive rec room. Extra features: Solar Panels, 24x24 porcelain tiles, Stamped rear concrete patio extends on sides of home, Central A/C. (id:63502)
RE/MAX Elite
4827 54 Av
Wetaskiwin, Alberta
Bright and well-maintained, this 1/2 duplex bungalow offers 1,008 sq ft of functional main-floor living with 3 bedrooms and a 4-piece bath. Located on a quiet street in a desirable neighborhood, the home is clean, updated, and move-in ready. Enjoy a welcoming front veranda, perfect for relaxing, plus a fully fenced backyard with a handy storage shed. The basement features a separate entrance and an unauthorized 2-bedroom suite with a 3-piece bathroom and in-suite laundry—ideal for extended family or great mortgage-helper potential. Built in 2000 with quality construction, this property offers long-term value and peace of mind. Conveniently close to schools, shopping, parks, and recreation. Quick possession available for the main floor. A fantastic opportunity you won’t want to miss! (id:63502)
RE/MAX Real Estate
12 Jardin Pl
St. Albert, Alberta
AMAZING URBIS WATERFRONT CREATION IN ST. ALBERT. Please to present this 5 bedroom WALKOUT masterpiece in Jensen Lakes. Over 5830 sqft of luxury living starts with wide open main floor featuring soaring ceilings and magnificent two island kitchen containing all the high end built-in's you would want. Numerous lake facing windows flood the main with warm natural light while you cozy up to the f/p. Upper level is host to the primary bedroom oasis along with 3 other bedrooms all with their own ensuites. Conveniently, the laundry is on the upper level as well. Rise up a little higher to the office loft area with lake facing windows/doors, bathroom and f/p. The finished basement is host to a large family/games area with bar and gym. Undeveloped flex space for golf sim? Also another bedroom and bathroom on this level. Multiple covered/open deck options adorn the lake side of this home. Park with ease in the triple attached garage that provides access to the mudroom and walkthru pantry. Pictures all renderings. (id:63502)
RE/MAX Preferred Choice
7413 44 Av
Camrose, Alberta
This 1189 sf bilevel is the last new house in this area. Separate entrance to the basement, making it possible development an inlaw suite or legal suite. Large back yard is ready for an oversized 2 car garage. Close to schools and shopping. Why buy used when you can own a new house, with a new furnace, water on demand, new windows, upgraded insulation and more and all covered with a New Home Warranty. (id:63502)
Latitude Real Estate Group
5307 Ravine Dr
Elk Point, Alberta
IMMACULATE & SUPERLATIVE in every way, this BEAUTIFULLY UPGRADED, WELL MAINTAINED 2,012 sq.ft. bungalow is every buyer's dream! Located on 2 lots in a PRIVATE CUL-DE-SAC on desirable Ravine Drive, this property is second to none! This well-designed home includes 3 bedrooms, 2 bathrooms, living room, family room, large kitchen, dining room, private office & laundry all on ONE LEVEL - NO STAIRS. Added features include 2 fireplaces, hardwood flooring, kitchen island, c-top gas stove, 2 ovens, ample cabinetry, pantry, pull-out drawers, boiler heat, lg windows, master bdrm ensuite w/ jacuzzi tub, walk-in closet, new shingles & so much more. The att. heated dbl garage has LED lites, cabinets & sink. You will be equally impressed with the BEAUTIFULLY LANDSCAPED YARD with custom-built greenhouse, gazebo, raised garden beds, stone walkways, 3 storage sheds, cherry tree, private wood fence, no-maintenance deck & even a special gnome tree! An OASIS FOR ENTERTAINING & GARDENING! Pride of Ownership shows throughout! (id:63502)
Lakeland Realty
#216 10160 114 St Nw
Edmonton, Alberta
This bright and peaceful corner unit is a standout opportunity just steps from Grant MacEwan University and the University of Alberta. With consistent rental demand and proven cash-flow performance, it’s an ideal addition to any investment portfolio. Tenants and owners alike will appreciate the unbeatable location—surrounded by top restaurants, shopping, and everyday amenities. The building offers secure underground parking, keyless entry, and convenient on-site features for modern urban living. Low-maintenance, high-return, and fully walkable to everything downtown has to offer—this is effortless city investing at its best. Easy to show! (id:63502)
The Agency North Central Alberta
3363 16b Av Nw
Edmonton, Alberta
**FULLY FINISHED BASEMENT , RENOVATED KITCHEN & SPICE KITCHEN IN GARAGE ** A beautifully designed two-storey home in the vibrant community of Laurel, Edmonton. Offering over 1650 sq. ft. of elegant living space above grade plus a fully finished basement, this home blends comfort, functionality, and modern charm. The open-concept main floor features a bright living area, stylish kitchen with a spacious pantry and bar, and a cozy dining space ideal for family gatherings. Upstairs, you’ll find three generous bedrooms including a serene primary suite with a 5 piece ensuite and walk-in closet, plus the convenience of upper floor laundry. The finished basement extends your living space with a large rec room, additional bedroom, 3-piece bath, and ample storage. Located on a quiet street close to schools, parks, shopping, and public transit, this home is perfect for growing families or those seeking modern living in a prime location. Move in and enjoy the lifestyle you’ve been dreaming of! (id:63502)
Nationwide Realty Corp
90 Elliot Wd
Fort Saskatchewan, Alberta
NO CONDO FEES and AMAZING VALUE! You read that right welcome to this brand new townhouse unit the “Reimer” Built by the award winning builder Pacesetter homes and is located in one of Fort Saskatchewan newest communities of Southpointe. With over 1250 square Feet, this opportunity is perfect for a young family or young couple. Your main floor as you enter has a flex room/ Bedroom that is next to the entrance from the garage with a 3 piece bath. The second level has a beautiful kitchen with upgraded cabinets, upgraded counter tops and a tile back splash with upgraded luxury Vinyl plank flooring throughout the great room. The upper level has 2 bedrooms and 2 bathrooms. This home also comes completed with front and back landscaping and a attached garage. *** Photo used is of an artist rendering , home is under construction and will be complete by April 2026 colors may vary *** (id:63502)
Royal LePage Arteam Realty
128 Copperhaven Dr
Spruce Grove, Alberta
NO CONDO FEES and AMAZING VALUE! You read that right welcome to this brand new townhouse unit the “Bryce” Built by the award winning builder Pacesetter homes and is located in one of Spruce Groves newest communities of Copperhaven. With over 1370 square Feet, this opportunity is perfect for a young family or young couple. Your main floor as you enter has a flex room/ Bedroom that is next to the entrance from the garage with a 3 piece bath. The second level has a beautiful kitchen with upgraded cabinets, upgraded counter tops and a tile back splash with upgraded luxury Vinyl plank flooring throughout the great room. The upper level has 2 bedrooms and 2 bathrooms. This home also comes completed with front and back landscaping and a attached garage. *** Photo used is of an artist rendering , home is under construction and will be complete by April 2026 *** (id:63502)
Royal LePage Arteam Realty
126 Copperhaven Dr
Spruce Grove, Alberta
NO CONDO FEES and AMAZING VALUE! You read that right welcome to this brand new townhouse unit the “Bryce” Built by the award winning builder Pacesetter homes and is located in one of Spruce Groves newest communities of Copperhaven. With over 1370 square Feet, this opportunity is perfect for a young family or young couple. Your main floor as you enter has a flex room/ Bedroom that is next to the entrance from the garage with a 3 piece bath. The second level has a beautiful kitchen with upgraded cabinets, upgraded counter tops and a tile back splash with upgraded luxury Vinyl plank flooring throughout the great room. The upper level has 2 bedrooms and 2 bathrooms. This home also comes completed with front and back landscaping and a attached garage. *** Photo used is of an artist rendering , home is under construction and will be complete by April 2026 *** (id:63502)
Royal LePage Arteam Realty
22931 80 Avenue Nw
Edmonton, Alberta
Welcome to the Family Aspire 20 by award-winning Cantiro Homes, ideally located in the sought-after west end community of Rosenthal. Backing onto peaceful GREEN SPACE, this SW-backing 3 bed, 2.5 bath home is designed for modern family living—balancing space, comfort, and function. The main floor features a family-friendly entry with ample storage, open-concept living/dining, and a kitchen built for both flow and efficiency—perfect for busy mornings or casual dinners. Upstairs, an oversized central family room offers the perfect retreat, while the spacious primary suite includes a walk-in closet and ensuite with dual sinks and tiled shower with glass door.Highlights include iron spindle railing, a 3ft garage extension (17’x26’) for added storage, and a Whirlpool kitchen appliance package. Steps from Rosenthal’s scenic trails, spray park, and playgrounds—this home offers unmatched lifestyle and location. (id:63502)
Andrijana Realty Group
1357 Watt Dr Sw
Edmonton, Alberta
Custom-built by award-winning Coventry Homes, this Green Built is Energuide certified home in community of walker/Aurora offers approx. 3,570 sq ft of total living space with fully finished basement. Built in 2017 Offering 5 spacious bedrooms & 4 elegant bathrooms, this home is designed for comfortable family living. The open-to below concept main floor features the living room, family room, Ceiling height cabinets , stainless steel appliances, Quartz countertop throughout, central island and Nook. Upstairs offers a bonus room, 3 bedrooms, 2 baths rooms, laundry and Balcony to enjoy your morning coffee. The primary bedroom ensuite offers a double vanity, soaker tub, standing shower and walk in closet. BASEMENT boasting 1045 sq ft. presents endless possibilities for luxury living with 1 bedrooms, Den, full bath room, living room and kitchen with rough-in. Numerous upgrades throughout and central A/C for added comfort. All amenities within walking distance i.e K-9 School, playground and grocery stores. (id:63502)
Maxwell Polaris
#42 16231 19 Av Sw
Edmonton, Alberta
FULLY LANDSCAPED! Welcome to Essential Glenridding, where luxury living meets modern convenience! This stunning new 1bed/1bath Townhouse features new designer finishes that will take your breath away. This CEDAR unit offers an open-concept floor plan with a full bath, laundry room and 1 bedroom. The private patio is the perfect addition for hosting summer BBQs or relaxing after a long day. The kitchen features 36 upgraded cabinets, quartz countertops and overlooks the living room. It's the perfect space to whip up your favourite meals or entertain friends and family. This home also comes with a generous $3,000 appliance allowance and one assigned parking stall. Don't miss out! UNDER CONSTRUCTION! Photos are an example of the plan and style, actual construction may vary. Appliances NOT incl. (id:63502)
Mozaic Realty Group
9840 220 St Nw
Edmonton, Alberta
Welcome to this beautiful 2-storey home on a desirable corner lot in Secord! The open floor plan is filled with natural light from floor-to-ceiling windows, while the front entry greets you with 9 ft ceilings and hardwood floors throughout the main living space. The gallery-style kitchen is a chef’s dream, featuring a large eat-up island, dining nook, soaring 12 ft ceilings, and extra windows for even more brightness. Upstairs you’ll find 3 spacious bedrooms, including a primary suite with a 4-piece ensuite and walk-in closet. Enjoy the convenience of a double detached garage, deck, and fully landscaped yard—perfect for outdoor living. Ideally located close to shopping, restaurants, schools, and quick access to the Anthony Henday. (id:63502)
RE/MAX River City
5979 40 Av Nw
Edmonton, Alberta
Welcome to a one-of-a-kind townhouse in the desirable community of Greenview offering style, space, and value all in one! This top-floor corner unit lives like a private penthouse with its own separate staircase entry and a flexible lower level perfect for a home office, studio, or simply loads of extra storage. Step out onto your expansive private balcony and take in peaceful, unobstructed views of the surrounding park—an ideal spot to unwind. Inside, you’ll find a tastefully updated interior with modern touches throughout. The bright and functional kitchen features quartz countertops and soft-close cabinetry, while the open living space is anchored by a cozy corner gas fireplace with a charming wood mantle. The oversized bathroom has been beautifully redone, offering both comfort and a touch of luxury. Whether you're a first-time buyer, downsizing, or investing, this unique home stands out from the rest. (id:63502)
Maxwell Riverside Realty
403 157 Av Ne
Edmonton, Alberta
Discover life in Quarry Vista, a vibrant and growing community known for its family-friendly atmosphere, nearby schools, parks, and everyday conveniences. Welcome home to comfort, style, and thoughtful design! The Bedford-Z by Akash Homes offers 9-ft ceilings, laminate flooring, and quartz countertops throughout the main floor for a perfect blend of function and elegance. The chef-inspired kitchen features ample cabinetry, soft-close doors and drawers, and a walk-through pantry for everyday ease. Gather in the bright living room with large windows and a cozy electric fireplace — ideal for relaxing or entertaining. Upstairs, unwind in the bonus room or retreat to the primary suite with a spa-inspired ensuite and expansive walk-in closet. With three bedrooms, plenty of storage, a SEPARATE SIDE ENTRANCE, and a $5,000 BRICK CREDIT, this home truly has it all. PLEASE NOTE PICTURES ARE OF SIMILAR HOME/AI; ACTUAL HOME, PLANS, FIXTURES, AND FINISHES MAY VARY AND ARE SUBJECT TO AVAILABILITY/CHANGES WITHOUT NOTICE. (id:63502)
Century 21 All Stars Realty Ltd
319 157 Av Ne
Edmonton, Alberta
The Otis-Z by Akash Homes — a modern Zero-Lot-Line design that blends style, functionality, and comfort. With 3 bedrooms and 2.5 bathrooms, this thoughtfully designed home offers room to grow. The open-concept main floor with 9-ft ceilings & den creates a bright, airy feel, highlighted by an open-to-below feature that adds architectural flair. Upstairs, enjoy a convenient bonus and laundry room. Retreat to a spacious primary suite with an expansive walk-in closet and relaxing 5-piece ensuite. With quartz countertops throughout and quality craftsmanship in every detail, the Otis-Z is built for lasting value. Enjoy a SEPARATE SIDE ENTRANCE and a $5,000 BRICK CREDIT to make your home uniquely yours. PLEASE NOTE PICTURES ARE OF SHOW HOME; ACTUAL HOME, PLANS, FIXTURES, AND FINISHES MAY VARY AND ARE SUBJECT TO AVAILABILITY/CHANGES WITHOUT NOTICE. (id:63502)
Century 21 All Stars Realty Ltd
239 157 Av Ne
Edmonton, Alberta
Discover life in Quarry Vista, a vibrant and growing community celebrated for its family-friendly atmosphere, nearby schools, parks, and everyday conveniences. The Dover-Z offers the perfect blend of comfort, style, and modern design across approx. 1,694 sq ft. Step inside to an inviting open-concept main floor that seamlessly connects the kitchen, dining, and living areas — complemented by a versatile den perfect for work or play. Large windows flood the home with natural light, enhancing the warmth of the elegant laminate and vinyl flooring. Upstairs, enjoy a cozy bonus room and three spacious bedrooms, including a serene primary suite with a 4-piece ensuite and generous closet space. A SEPARATE SIDE entry adds even more flexibility for future development. Includes a $5,000 Brick Credit to personalize your new home. PLEASE NOTE PICTURES ARE OF A SIMILAR HOME/AI; ACTUAL HOME, PLANS, FIXTURES, AND FINISHES MAY VARY AND ARE SUBJECT TO AVAILABILITY/CHANGES WITHOUT NOTICE. (id:63502)
Century 21 All Stars Realty Ltd
3917/3919 54 St
Wetaskiwin, Alberta
Great location and room to grow some equity. This building has 3 x 2 bedroom units and 1 x 1 bedroom unit and has seen multiple upgrades in recent years including a new roof, updated siding, vinyl windows and boiler. The 2 legal basement suites have seen new flooring and paint as well. Property has powered parking stalls in back and is walking distance to almost everything. Cash flowing and fully rented, this is a great addition to any portfolio. (id:63502)
Exp Realty
5557 Schonsee Dr Nw
Edmonton, Alberta
Stunning Former Showhome with Impressive Upgrades and Income Potential! Step into this breathtaking home, now ready for its next owners. Boasting over 1970 SQFT of luxurious living space in the main unit, plus approximatley 700 SQFT in the legal basement suite—this property is the complete package. Whether you're looking for a spacious family home or an investment opportunity, this home delivers. Every inch of this home has been thoughtfully upgraded, offering a perfect blend of style and function. The double-attached garage provides convenience, while the flow-through pantry and open-concept kitchen featuring a huge island create a perfect setting for family gatherings and entertaining. Upstairs, you’ll find 3 generous bedrooms, including a primary suite complete with an ensuite and a large bonus room—ideal for movie nights, a play area, or a home office. The laundry room is ideally located just off the primary suite for added convenience. Don't forget the legal basement suite! (id:63502)
Maxwell Progressive
9707 105 St Nw
Edmonton, Alberta
Looking for the perfect view just in time for the holidays? Do you need a downtown condo that checks off all the boxes? Then your search stops here! Spacious 2 bed 2 bath corner unit, including in suite laundry and underground titled parking. Concrete building, quiet, pet friendly complex. As you enter, you'll immediately notice the tons of natural light from the south facing windows, and the majestic river valley views overlooking the Legislature grounds, Walterdale Bridge, ball park and more! Spacious open concept living area, complete with galley style kitchen and gas fireplace, the perfect spot for entertaining or relaxing after a long day. Also included is a massive primary suite with a 5 piece ensuite & walk in closet, a second generous sized bedroom, laundry area, tons of closet space and additional in suite storage. Excellent location, steps away from, LRT/transit, Legislature building, the ballpark, walking trails, parks and all that the downtown river valley has to offer. (id:63502)
Lux Real Estate Inc
300 Foxtail Wy
Sherwood Park, Alberta
INCREDIBLE BACKYARD! HUGE PIE LOT! This cheery and bright bi-level is located in a cul-de-sac in family-friendly Foxboro! Immaculately maintained with 2283 square feet of total living space! Featuring an open concept with a generous entry way, vaulted ceilings in the living room and a big eat-in kitchen. Total of 4 bedrooms and 3 bathrooms. The upper level has the Primary Bedroom with walk-in closet and beautiful ensuite. The lower level offers a large family room, 4th bedroom, 4 -piece bathroom, storage space, and a laundry room with a newer sink. UPGRADES INCLUDE: NEW SHINGLES (2024), 2 solar tubes in kitchen (2017), NEW fridge & dishwasher (2024), NEW kitchen garden doors (2023), new motor in furnace (2022), new sink in laundry room, and newly painted fence (2024). Oversized double attached garage, central Air-Conditioning and an amazing backyard! Close to parks and walking trails. This lovely home is ready for your family to move in and enjoy! Visit REALTOR® website for more information. (id:63502)
RE/MAX Elite
11124 110a Av Nw
Edmonton, Alberta
Fully renovated & expanded Spanish Colonial home sparing no expense upgrading to meet the modern lifestyle! Sitting on a massive 785 sq meter lot, this equally large bungalow with an engineered addition offers over 2,700 total sq feet of living space, 3 beds, & 3.5 gorgeous baths (2 with steam showers). The main floor alone is over 1,800 sq feet, bright & wide open with clean sight lines, laundry, plus h/e wood fireplace. The massive kitchen is a chef’s dream complete with wall oven, induction cooktop, & tons of counter space/large island covered with rare Brazilian granite. The list of upgrades is long: A/C, new furnace/hot water tank, bathrooms, weeping tile, sump pump, waterproofing foundation, electrical, plumbing, windows, roof, gas bbq hook up, insulation, hot tub rough in, & exterior Italian old world style stucco. Gorgeous views of Stantec from your front window/deck, Queen Mary Park is the perfect proximity to downtown, LRT stations, K to University schools, the Royal Alex, & Kingsway Mall! (id:63502)
Exp Realty
#106 8931 156 St Nw
Edmonton, Alberta
Welcome to this beautifully maintained condo in the Californian Meadowlark complex! Step inside to a bright, open-concept layout that immediately feels warm and inviting. The spacious living area offers plenty of room to relax and flows effortlessly into the dining space. The kitchen is designed with functionality in mind, offering generous cabinet and counter space to make cooking a breeze. Down the hall, you’ll find a comfortable secondary bedroom and a full bathroom nearby. The primary suite is a standout feature; large, private, and complete with its own ensuite and walk-in closet for added convenience. In-suite laundry adds even more practicality to your day-to-day routine. ONE OF THE RARE PERKS OF THIS UNIT IS THE FULLY PRIVATE FENCED BACKYARD, giving your own outdoor oasis. Escape winter with 2 underground parking stalls! This is a fantastic opportunity to own in a well-managed, highly desirable building that is close to shopping, transit, medical services and everything you need. (id:63502)
Real Broker
#311 9523 160 Av Nw
Edmonton, Alberta
Turnkey investment opportunity in Radiance Condos, Eaux Claires. This well-maintained 1-bedroom, 1-bath unit offers ~562 sq ft of modern living and comes with a reliable tenant paying $1,400 per month, providing immediate income. Built in 2015, the building features in-floor heating, professional management, and low-maintenance construction ideal for hands-off investors. The unit includes quartz countertops, stainless steel appliances, in-suite laundry, and two titled parking stalls—one currently rented for additional income. Located steps from the Eaux Claires Transit Centre, Namao Centre, shops, and restaurants, this is a highly rentable area with consistently low vacancy. With similar units listed higher and renting for comparable amounts, this condo delivers strong cash flow and long-term value in one of North Edmonton’s most convenient communities. Perfect for investors seeking steady returns and a worry-free addition to their portfolio. (id:63502)
Real Broker
22829 95a Av Nw
Edmonton, Alberta
Welcome to 22829 95A AVE NW — a BEAUTIFULLY designed 2-storey with a LEGAL BASEMENT SUITE in the family-friendly community of SECORD! This home offers the perfect blend of COMFORT, STYLE, and INCOME POTENTIAL. The main floor features an OPEN-CONCEPT layout with a BRIGHT LIVING ROOM, modern KITCHEN with LARGE ISLAND and WALK-IN PANTRY, and a dining area ideal for FAMILY GATHERINGS. A convenient MUDROOM and half bath complete this level. Upstairs, enjoy THREE SPACIOUS BEDROOMS including a LARGE PRIMARY SUITE with WALK-IN CLOSET and 5PC ENSUITE. The BONUS ROOM and UPSTAIRS LAUNDRY make family living easy and functional. Downstairs, the FULLY FINISHED LEGAL SUITE includes its OWN LAUNDRY, KITCHEN, LIVING AREA, BEDROOM, and BATHROOM — perfect for EXTENDED FAMILY or RENTAL INCOME. With MODERN FINISHES, SMART DESIGN, and a PRIME LOCATION near parks, schools, and amenities, this home is an EXCEPTIONAL VALUE for both FAMILIES and INVESTORS! (id:63502)
Exp Realty
48322 Rge Road 275
Rural Leduc County, Alberta
Fully Finished Shop with 1937 sq/ft of Living Space Situated on 80 Acres! Inside the shop the main floor of the living space hosts the kitchen, spacious living room, 2 piece bathroom, and access to the work side. The beautiful Kitchen has granite counter tops, an island, and a corner pantry. The Upper level of the living space has 3 bedrooms including the primary with a walk-in closet, and 3 piece ensuite bathroom. A 4 piece bathroom, laundry, and another walk-in closet conclude the living space of the shop. The work side of the shop has two overhead doors, LED lights, 220 power, and more. The Shop has in-floor heat, fan coil forced air, and air-conditioning on the living side. There is also an older home on the property, a detached garage, metal quonset, butcher shed, and other buildings. The two homes each have their own water wells and septic systems. This Property is also fenced for animals with a shelter and a dugout for water. (id:63502)
RE/MAX Real Estate
17907 62 St Nw
Edmonton, Alberta
Located on a quiet crescent this home features a double detached garage, two tier deck, and side entrance to the basement. The main level includes a front flex room perfect for a home office or a bedroom. It also adjoins the main floor 3pc. bathroom. The open concept kitchen, dining area, and living room are bright and have access to the back yard. Upstairs two secondary bedrooms share the main 4pc. bathroom. Enjoy convenient second floor laundry hook-ups. The primary bedroom has two walk-in closets and a 4pc. ensuite with dual vanity. Room to grow with an unfinished basement. Close to schools, parks, shopping, and transit. Due to access delays, listed size is city-assessed size. (id:63502)
Century 21 Masters
17 Evermore Cr
St. Albert, Alberta
ERIN RIDGE BEAUTY!! Welcome to this PREVIOUS SHOWHOME bungalow that shows 10/10!. HEATED TRIPLE CAR GARAGE, AC, Backing Pond, HUGE Pie Lot, Fully landscaped with irrigation, finished Deck and Watts exterior lighting. Walking into this home you are greeted with a large Foyer, office space and mudroom with Laundry. Upon entering the great room, you are flooded with tons of natural light from the large windows, vaulted ceilings and open concept kitchen and living space. The Master Bedroom, beautiful en suite and walk in closet finish off the main floor. The fully finished basement has in floor heating, 2 well sized bedrooms, Full bathroom and open living area, wet bar and tons of storage. Imagine having your morning coffee in the privacy of your own backyard with a pond view. Don't miss out! (id:63502)
RE/MAX Elite
14-2011 Twp Rd 510
Rural Parkland County, Alberta
This 3.21-acre property offers a clean slate for a trouble-free build, giving you the freedom to sculpt and design the land exactly as you wish. Add trees for enhanced privacy or keep the grounds open to connect with neighbours. With Municipal Reserve land directly behind, you have buffer space to enjoy peaceful views of wildlife. The location brings nature close, including a quick walk to the North Saskatchewan River. Whether you’re planning a dream home, hobby acreage, or a retreat surrounded by open sky, this parcel provides the space, flexibility, peace and tranquility to create something truly special. No traffic noise, road or air – sit on your deck and listen to the wildlife. Only 24 mins to Stony Plain, this property makes it an easy commute. (id:63502)
RE/MAX Excellence
#301 911 Rabbit Hill Rd Nw
Edmonton, Alberta
RARE FIND! Spacious 3-Bedroom Condo in Riverbend Grande This exceptionally large 1,232 sq.ft.,3-bedroom/2-bath condo in Riverbend Grande is part of a well-managed & beautifully maintained building.The suite features a generous kitchen with a separate dining room, perfect for hosting. The large living room is bright & inviting, flooded with natural light from both an extra side window & large patio doors leading to a covered balcony with natural gas hookup ideal for year-round BBQs. A spacious laundry room offers ample storage and room for a freezer. The primary bedroom includes 2 walk-through closets & a 3-piece ensuite. 2 additional bedrooms & a 4-piece main bath with tub/shower complete this well-designed layout., 2 u/g stalls & caged storage locker in front of one stalls Bike storage available. Building amenities include a large main-floor social room, 2nd -floor library. Unbeatable location everything ithin a 2-minute walk: Safeway, Shoppers Drug Mart, dental clinic, public library. Quick possession. (id:63502)
Century 21 Masters
3619 27 Av Nw
Edmonton, Alberta
Welcome to this very nicely renovated and spacious 4 level split with 2 bathrooms on a quiet street in family friendly Bisset community. The spacious main level has a living room, NEW kitchen with beautiful stone countertops, dining room and a large nook area. Upstairs has 3 bedrooms, and a nice 4 piece bathroom. The 3rd level has a spacious family room, a large den which could be another bedroom and a bathroom.The back yard is totally awesome and has a round brick patio with a firepit and at the side of the house, there is a new deck to sit on on warm summer evenings. This home is close to schools and shopping and shows pride of ownership. (id:63502)
RE/MAX River City
Sw;5;70;20 West Of 4
Calling Lake, Alberta
UNIQUE PROPERTY! This home is located on 14.85 Acres, the perfect size to start your home owning journey, or expand to new horizons. The property was used by a trucking company previously, so th eyard is built to have plenty of space for large vehicles! The 2600 Sq. ft. shop on the property offers a large space to complete any project you may have! There are multiple RV Outlets on the property, so your camping needs are covered! Located only 10 minute North of the Alberta Pacific Pulp Mill. Come and see what this property has to offer! (id:63502)
RE/MAX Excellence
#1900 10035 Saskatchewan Dr Nw
Edmonton, Alberta
One River Park, Edmonton’s most prestigious private residence. This full-floor penthouse on the 19th floor offers stunning 360-degree views of downtown, the North Saskatchewan River, & iconic landmarks, with three expansive balconies to take it all in. Designed for elegance & comfort, the home features floor-to-ceiling windows, a grand foyer, formal living & dining areas, & a gourmet chef’s kitchen with premium appliances, granite countertops, & custom cabinetry. A bar area, breakfast nook, & walk-in pantry only add to daily convenience. The primary suite is a true retreat, boasting 2 spa-inspired ensuites & 2 dressing rooms. Two more bedrooms each have access to a bath, while a media room with a two-sided F/P & a dedicated office. Additional features include a private elevator access that opens directly into the suite, in-suite laundry, built-in central vacuum, ample storage, central A/C, a heated underground garage that offers 5 parking stalls, including an enclosed 3 car garage & 3 storage lockers. (id:63502)
Real Broker
12732 113a St Nw
Edmonton, Alberta
12730 and 12732 113A Street NW (two titles) are being sold together ($679,900) Rare side-by-side bungalow duplex with six legal suites – City of Edmonton major development permit available for review. Full duplex featuring two spacious 3 bedrooms / 1.5 baths upstairs and four separate 1-bedroom basement suites with full baths. Located across from a large off-leash dog park, this well-maintained property has reliable long-term tenants who wish to remain, making it a turnkey cash flow opportunity. There are six rear parking stalls with back-alley access. Don’t miss your chance to own a cash flowing multi-family asset in a great location! (id:63502)
Initia Real Estate
12730 113a St Nw
Edmonton, Alberta
12730 and 12732 113A Street NW (two titles) are being sold together ($679,900) Rare side-by-side bungalow duplex with six legal suites – City of Edmonton major development permit available for review. Full duplex featuring two spacious 3 bedrooms / 1.5 baths upstairs and four separate 1-bedroom basement suites with full baths. Located across from a large off-leash dog park, this well-maintained property has reliable long-term tenants who wish to remain, making it a turnkey cash flow opportunity. There are six rear parking stalls with back-alley access. Don’t miss your chance to own a cash flowing multi-family asset in a great location! (id:63502)
Initia Real Estate
2012 200 St Nw
Edmonton, Alberta
Stunning home nestled in the heart of Stillwater- a great family neighborhood. If you are looking for perfection with convenience, this is the home for you. Over 2000 sq ft of living space, with tons of upgrades like upgraded chandeliers, New Composite Deck with Gazebo and complete landscaping. New AC to cool off during those summer days, upgraded blinds and the list goes on. The main level offers a five-star rating central kitchen island, a powder room towards the back, spacious dining & living room with a fire place. The upper level has 3 spacious bedrooms & 2 full baths. Additional features on the upper level include a bonus room & laundry. Home is better than new and is just waiting for you to add your personal touches. If move-in ready is on your list, then this is the perfect home for you. Carefully priced – don’t delay! (id:63502)
Maxwell Challenge Realty
#405 2510 109 St Nw Nw
Edmonton, Alberta
This Bright Top floor condo has a gourmet kitchen with granite countertops, stainless steel appliances with a gas stove and a large island which is perfect for entertaining! The spacious bedroom has a walkthrough closet with direct access to your spa bathroom with both shower and soaker tub. This well maintained unit has an electrical fireplace and a balcony with a gas line for your BBQ. There is an underground parkade alongside your titled parking spot and personal storage. Steps away from Century Park LRT, the YMCA, and major highways. Condo Fees include all utilities. (id:63502)
Initia Real Estate
3621 41 Av
Beaumont, Alberta
Experience upscale living in this stunning 1770 sq. ft. modern duplex featuring hardwood flooring on the main level and an impressive open-to-below living room filled with natural light. The sleek kitchen offers built-in stainless steel appliances and a large island, perfect for entertaining. A convenient main-floor bedroom or office adds flexibility. Upstairs, the spacious primary suite includes a 5-piece ensuite and walk-in closet with custom MDF shelving. Enjoy air conditioning, a separate side entrance to the unfinished basement (suite potential), and a fully landscaped yard with a deck. Ideally located within walking distance to schools and a new high school opening soon, just a 2-minute walk away, this home combines luxury, comfort, and modern design — perfect for families, professionals, or investors. (id:63502)
Royal LePage Arteam Realty
893 Ebbers Cr Nw Nw
Edmonton, Alberta
This stunning half duplex offers the perfect blend of style, comfort, and functionality — ideal for families or investors alike. The main floor showcases a bright open-concept layout with a convenient 2-piece bathroom, and a modern kitchen featuring rich espresso cabinetry, elegant white quartz countertops, a large island, and a corner pantry for added storage. The spacious living area provides flexibility for your furniture layout and creates an inviting space to relax or entertain. Upstairs, you’ll find a versatile flex space; perfect for a home office, reading nook, or play area. The primary suite offers a walk-in closet and a 4-piece ensuite for your private retreat. Two additional bedrooms, a full 4-piece bathroom, and upstairs laundry complete this level for everyday convenience. The fully finished walkout basement expands your living space with two bedrooms and a 4-piece bath, ideal for guests, extended family, or future rental. Located close to Manning Town Centre, schools, parks, and recreation. (id:63502)
Initia Real Estate
#444 348 Windermere Rd Nw
Edmonton, Alberta
Introducing modern, bright TOP Floor unit featuring 1 Bedroom 2 full Bathrooms plus a huge DEN (big enough to serve as a second bedroom) in the heart of SOUTH Side of Edmonton in the community of WINDERMERE! This charming home offers in suite laundry, 1 titled parking above ground, East facing balcony, an open-concept kitchen with stainless steel appliances, a 4-piece ensuite bathroom, walk-through closet in primary bedroom. Don't miss out! Close to Schools, Shopping, Buses, Anthony Henday, Calgary Trail and Edmonton International Airport! (id:63502)
Cir Realty

