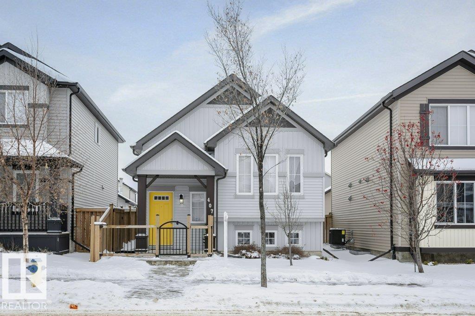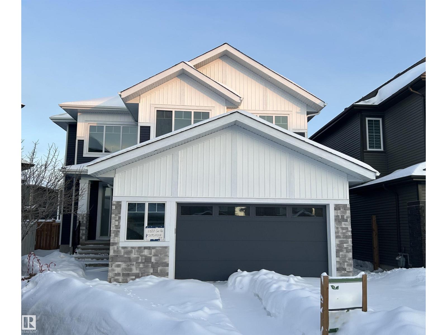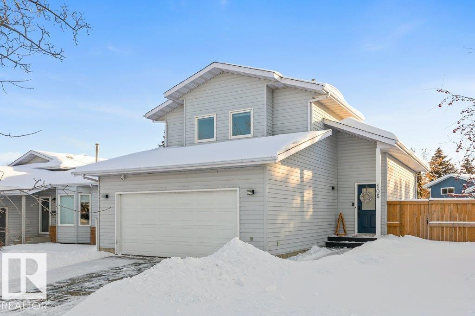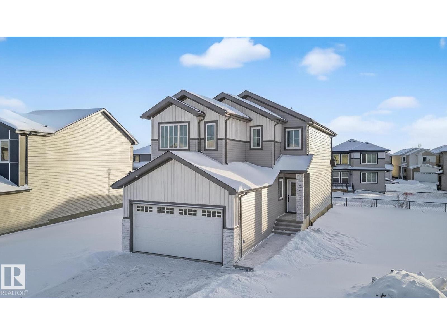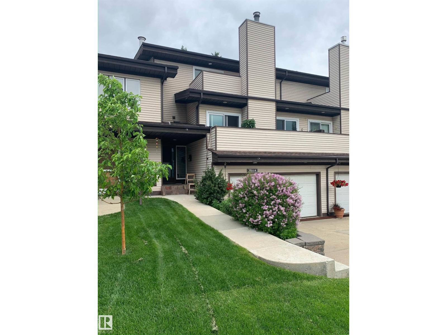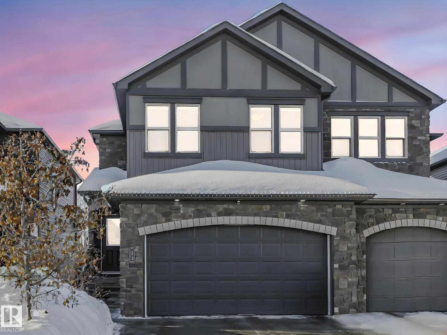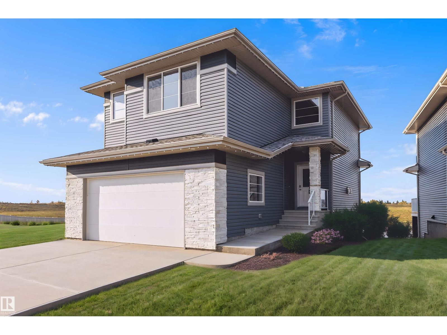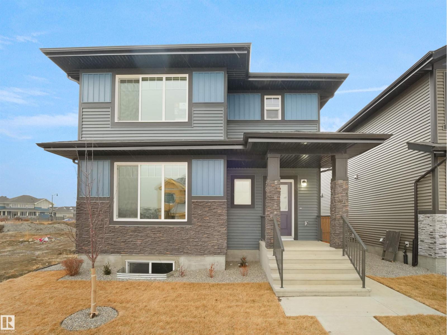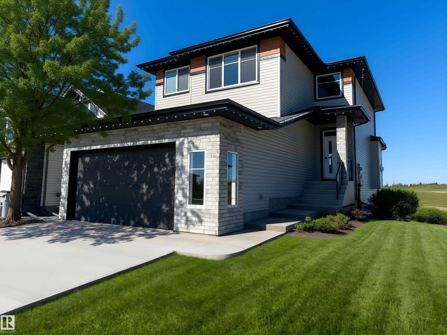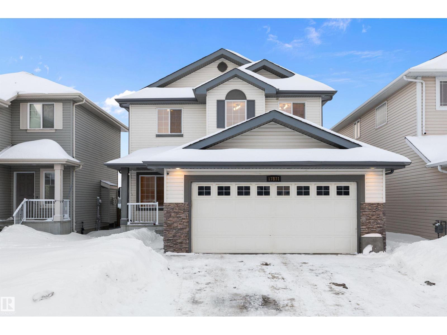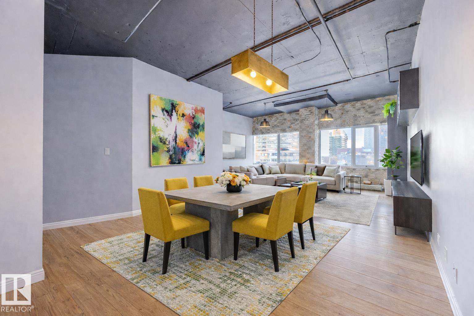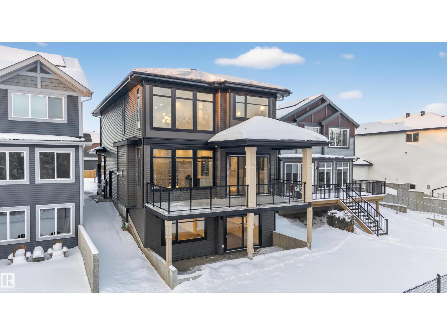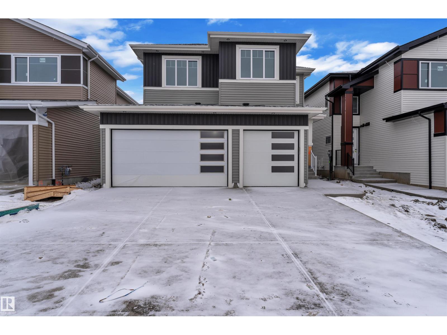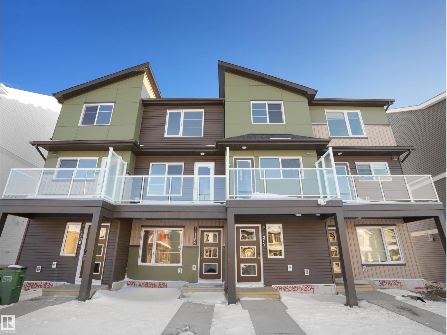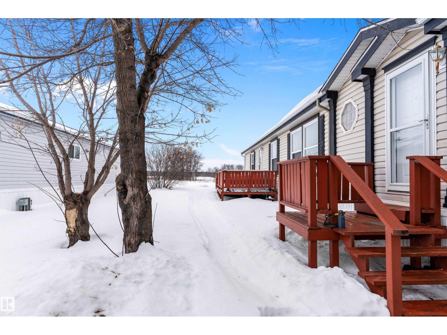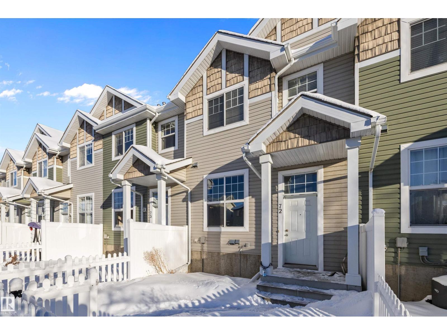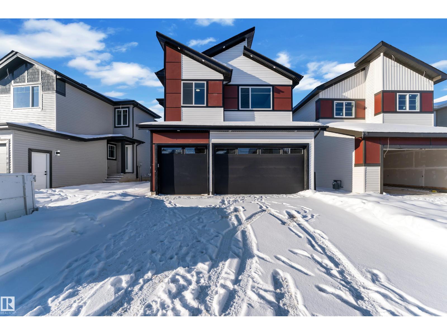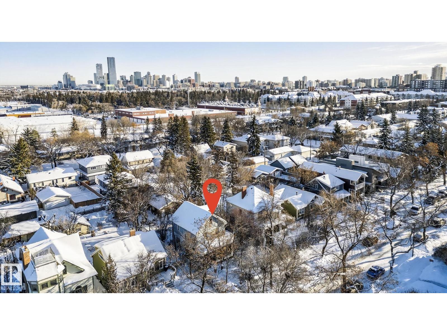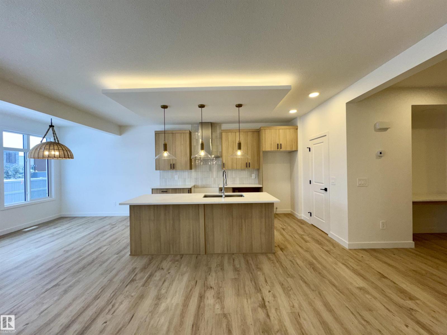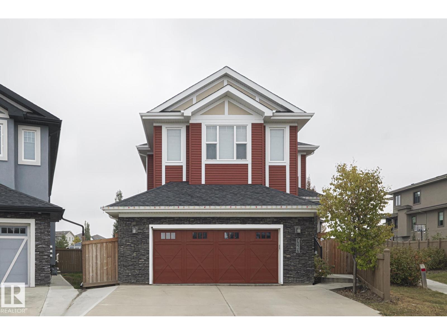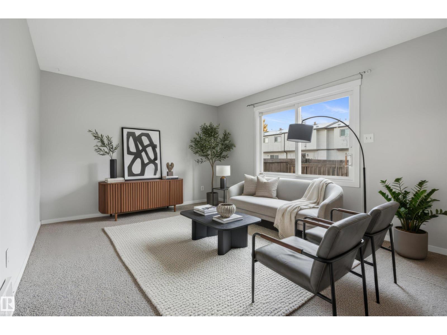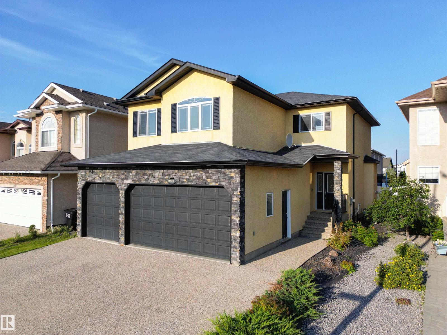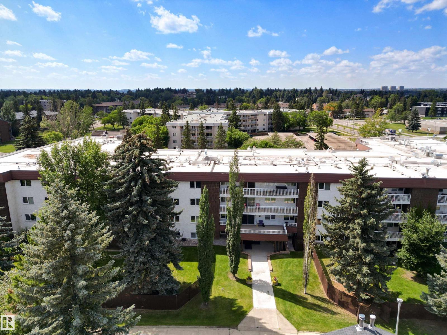#224 55101 Ste. Anne Tr
Rural Lac Ste. Anne County, Alberta
Welcome to The Estates at Waters Edge, a lakeside community with marina, outdoor pool and beachside park! This WALK OUT BUNGALOW features 4 bedrooms, 3 bathrooms, dbl attached garage and sits at over 1400 sqft with a total of 2800 sqft of living space with the walkout BSMT. Upon entering this home you are greeted with vaulted ceilings and contemporary finishings, luxury vinyl plank flooring, and STUNNING lake views! The spacious open concept main floor boasts a chefs kitchen with stone counters, beautiful cabinetry, SS appliances, floor to ceiling fireplace in living room with access to your outdoor patio, PERFECT for entertaining! The master suite features SPA like ensuite, walk-in closet and spacious bedroom with tons of natural light and patio access. Finishing off the main level is the second bedroom, main bath and laundry room! The walkout bsmt continues the entertaining ease with LARGE rec room, 2 more bedrooms and full bath! Outside is fully landscaped with over 80k of upgrades and irrigation!! (id:63502)
Exp Realty
407 Watt Bv Sw
Edmonton, Alberta
Welcome to this inviting bi-level home featuring a fully developed basement and an ideal layout for growing families. Boasting 4 bedrooms and 2.5 bathrooms, this home offers both comfort and functionality. The open-concept main floor is filled with natural light and includes a spacious living room, thoughtfully designed kitchen-center island, updated appliances, pantry and dedicated dining space. 3 generous bedroms, a 4pc guest bath and primary with ensuite completes the main level. Downstairs features a unique built-in play space makes this a dream for families with young children. A bedroom space and additional 2 pc bath. A large laundry/utility/storage room expands the space. The double detached garage offers additional convenience and storage. Located in a family-friendly neighborhood walking distance schools, parks, and shopping/ amenities nearby, this home blends everyday practicality with thoughtful family-oriented features. (id:63502)
Royal LePage Noralta Real Estate
6188 Carr Rd Nw
Edmonton, Alberta
Prepare to be impressed by this stunning Efficient Quality Homes built custom 2 Story. Once you enter you're greeted by 10’ ceilings on the main floor, creating an bright and open space. Designed for modern living for a larger family the open-concept layout is highlighted by a chef's kitchen and a separate spice kitchen sleek quartz counters and tons of cabinets. Adjacent to the kitchen, the generous dining area perfect for family gatherings. Enjoy the massive living room with tons of natural light. The main floor also features a main floor bedroom /Den and a full bathroom. The second level features the primary bedroom with a spa-like ensuite, a soaker tub, glass-tiled shower, & double sinks. Two additional spacious bedrooms & a large centered flexible bonus space provide comfort and also perfect for entertaining. Located close to all amenities this home is perfect for all walks of life! (id:63502)
Royal LePage Arteam Realty
106 Dorchester Dr
St. Albert, Alberta
Located in the heart of Deer Ridge,this beautifully maintained home offers thoughtful updates & a practical,comfortable layout. Neutral tones with subtle pops of color,vaulted ceilings & large windows fill the space with tons of natural light throughout the day.The main living area features a cozy gas fireplace & durable luxury vinyl plank flooring.The updated kitchen is stylish,modern & functional,featuring quartz countertops,a peninsula with breakfast bar seating, stainless steel appliances, glossy white cabinetry & open shelving.Just off the kitchen the dining area opens through French doors to a deck & a sunny, south-facing backyard that is private,meticulously landscaped & perfect for relaxing or entertaining in the sun.Upstairs, you’ll find three spacious bdrms all with built in closets, renovated bathrooms, including a primary suite with a modern ensuite,a mezzanine overlooking the living room with French doors & a spacious dual-sided closet.The unfinished basement offers potential for develpment. (id:63502)
RE/MAX Elite
8815 182 Av Nw
Edmonton, Alberta
This beautiful almost 2200sf home backs onto a scenic walking trail and will be move-in ready for the New Year. The main floor offers a bedroom with a full bathroom, a functional mudroom, and an inviting great room featuring a custom feature wall and electric fireplace. The chef-inspired kitchen is finished with ceiling-height cabinetry and a modern layout designed for both everyday living. Upstairs, you’ll find 4 spacious bedrooms, a versatile bonus room, and a convenient laundry room with a sink. The elegant primary suite elevates the space with a tray ceiling, a walk-in closet, and a luxurious 5-piece ensuite. This home also includes a separate side entrance, an unfinished basement ready for your future development, custom MDF shelving, a tankless gas hot water system, garage floor drain, BBQ gas line, and many more upgrades throughout. Perfectly located near 10 schools, public transit, shopping centers, and the Anthony Henday, this home offers unmatched convenience and comfort. (id:63502)
Exp Realty
15114 45 Av Nw
Edmonton, Alberta
WELCOME TO TARPON WOODS, A QUALITY BUILD BY CHRISTENSON DEVELOPMENTS, WHERE UNITS RARELY COME UP FOR SALE! This 3 Bed, 4 BatH (2 Full & 2 Half) Townhouse boasts OVER 2,000 SQ.FT, is just steps away from the River Valley in Old Riverbend. A VERY SPACIOUS ENTRYWAY opens up into a HUGE LIVING ROOM. Open concept Kitchen w/ formal Dining area; Wood burning Fireplace, RENOVATED POWDER ROOM(2022), and Main Floor laundry complete the this level. Upstairs, find 3 Bedroom & 2 full bathrooms w/ a MASSIVE PRIMARY SUITE; including large walk-in closet & 3-PC Ensuite. BASEMENT RENOVATED(2022) w/ new flooring, paint, shiplap paneling, bathroom vanity. Enjoy an ATTACHED & HEATED DOUBLE GARAGE. Notable upgrades to the complex including NEW WINDOWS(2023) & NEW PATIO DOORS(2021). Tarpon Woods is self managed resulting in LOW CONDO FEES with a dedicated & capable condo board running things efficiently! It's been almost 3 YEARS since a unit sold here, take advantage of this rare opportunity today! (id:63502)
Real Broker
53 Greenbury Mr
Spruce Grove, Alberta
This lovely 1834 sq. ft. home is backing onto the 60 acre Jubilee Park with walking trails, playground and spray park right out your gate and all tucked into a quiet side street. The large west facing deck with a pergola and a fenced yard is enhanced by mature trees along the back fence ensuring your privacy. The open concept design on the main floor features quartz countertops in the kitchen, a dining space and a lovely gas fireplace in the living room all enhanced by beautiful triple pane west facing windows and air conditioned comfort. Upstairs features a generous primary suite with 3 pc. ensuite and large walk in closet, a large loft/bonus room 2 additional bedrooms and laundry. You are within easy walking distance to the Prescott k-9 school and a child care center. The attached double garage has parking for 2 extra vehicles on the parking pad. The partly finished basement offers an extra living area and is roughed in for plumbing. This great location is with easy access to Highways 16 and 16a. (id:63502)
Now Real Estate Group
10238 92a Av
Morinville, Alberta
Luxury Built Walkout backing the Pond & Trails in Westwinds! This brand new 1,926 sq. ft. 2-storey walkout with an oversized double attached garage is sure to impress. The main level features luxury vinyl plank flooring throughout and a gorgeous kitchen with custom cabinetry, quartz countertops, a center island, and a pantry. The spacious dining area opens to the deck with breathtaking pond views, while the cozy living room with a warm fireplace is perfect for relaxing or entertaining. A powder room and mudroom with built-in shelves, hooks and bench complete the main floor. Upstairs you’ll find 3 bedrooms, a 4-piece bath, a convenient laundry room, and a bright bonus room. The large primary suite includes a spa-like 5-piece ensuite with dual sinks and a walk-in closet with custom built-in shelving. The unfinished walkout basement is ready for your personal touch and opens onto a large patio overlooking the water — ideal for summer gatherings or quiet evenings outdoors. Some photos AI Staged. (id:63502)
RE/MAX Real Estate
3272 Dallas Schmidt Dr Nw
Edmonton, Alberta
Experience exceptional versatility and value in this brand-new home located in one of Edmonton’s premier communities, Griesbach. The main home features 4 bedrooms and 3 full baths with modern finishes throughout. In addition to the beautifully designed legal garden suite complete with 2 bedrooms, 1 full bath, kitchen, and family room the property also offers a second legal 2-bedroom basement suite for remarkable income potential. Ideal for large families, multigenerational living, or investors seeking multiple rental streams. A rare opportunity in a highly desirable neighborhood known for its parks, schools, and convenient amenities. (id:63502)
Royal LePage Arteam Realty
10214 92a Av
Morinville, Alberta
Welcome to Westwinds in Morinville. Brand new 2-storey walkout offers a thoughtfully designed living space, BACKING DIRECTLY ONTO THE POND for unbeatable views. Step inside to a bright front foyer w/built-in bench & storage, leading to an open-concept main floor that’s both functional & elegant. The kitchen is a showstopper w/quartz counters, sleek cabinetry, central island, a walk-in pantry-all overlooking the spacious dining area & cozy living room w/fireplace. Step out onto your deck to enjoy peaceful pond views year-round. Upstairs, you’ll find three bedrooms, a full bathroom, & a versatile bonus room-perfect for a playroom/office/media space. The primary suite is designed for relaxation, featuring a spa-inspired 5-piece ensuite w/double sinks, soaker tub, & walk-in shower, along w/custom walk-in closet. A convenient upper-level laundry room completes the floor. The unfinished walkout offers endless possibilities with access to a large patio to unwind & relax. Some photos AI Staged (id:63502)
RE/MAX Real Estate
17831 84 St Nw
Edmonton, Alberta
AMAZING OPPORTUNITY: A BEAUTIFULLY MAINTAINED HOME BACKING ONTO A SCENIC POND WITH NO REAR NEIGHBOURS—LUXURY FEATURES & LOCATION AT A RATIONAL PRICE. Located in the desirable Klarvatten community, this well-designed 2-storey home offers refined, practical luxury with an emphasis on comfort, quality & livability. The main floor features hardwood floors, a spacious living room with gas fireplace, & an open dining area off the kitchen—ideal for everyday living & entertaining. The kitchen is finished with granite countertops, island seating, stainless steel appliances & a walk-through pantry. A main-floor laundry room, den or home office, & 2-pc bath complete the level. Upstairs includes a generous bonus room, a large primary bedroom with walk-in closet & ensuite, plus 2 additional bedrooms & a full bath—both bathrooms finished w/granite countertops. The entire house was freshly repainted! Enjoy a fenced backyard & deck overlooking the pond. Exceptional value for a pond-facing home! This home shows a 10/10! (id:63502)
RE/MAX Excellence
#303 10179 105 St Nw
Edmonton, Alberta
Chic loft-style living in the heart of downtown Edmonton. This stylish corner third-floor condo in the iconic Ten Building blends industrial character with modern comfort, featuring 10-foot ceilings, exposed concrete details, large north-facing windows & a striking exposed brick feature wall. The open-concept layout is anchored by a stunning kitchen with a huge island, SS appliances & an abundance of cabinetry perfect for entertaining. A versatile den offers the ideal space for a home office, creative studio, or wine room. 2 generously sized bedrooms, with the primary bedroom featuring a 4-piece ensuite with soaker tub, plus a second full 4-piece bath. Thoughtfully designed built-in shelving, in-suite laundry & underground parking add everyday convenience. Located steps from Rogers Place, Ice District, LRT, restaurants, cafés & downtown amenities—this is urban living at its best. (id:63502)
Maxwell Polaris
3083 158 St Sw
Edmonton, Alberta
Brand new and beautifully finished, this 2824 SF home in Brenton at Glenridding Ravine is designed for those who want luxury, space, & flexibility without compromise. Ten foot main floor ceilings, an open to above great room, & carefully curated finishes create a sense of light, scale, & quiet sophistication from the moment you enter. The chef inspired, appliance ready kitchen is complemented by a full spice kitchen, thoughtful workflow, and abundant storage, making it ideal for both everyday living and entertaining. A main floor office or study nook supports work from home or homework with ease. Upstairs, two of the three bedrooms feature private ensuites with spa inspired finishes, while generous closets throughout keep everything organized. The walkout basement offers a legal two bedroom secondary suite with its own kitchen, bath, premium fixtures, and a dedicated furnace for separate utilities. Backing directly onto the ravine and walking trail, with no neighbours behind, this home has it all! (id:63502)
Century 21 Bravo Realty
209 Basin Co
Leduc, Alberta
TRIPLE-CAR GARAGE | RV Parking | FULLY UPGRADED | Backing to walking trail | CUSTOM-BUILT SHOWSTOPPER. Step into a home that actually delivers. This stunning, fully upgraded custom residence features a versatile main-floor den/office that easily doubles as an extra bedroom, paired with a convenient half bath. The kitchen? Absolute art. A chef’s dream with premium finishes, a sleek design, and a walk-in pantry for serious storage. The living room features a custom statement wall that anchors the entire space, while the dining area opens directly onto the deck—perfect for hosting or just vibing on a calm evening.Head upstairs to a bright bonus room, ideal for family hangouts or a cozy entertainment zone. The primary bedroom is massive, highlighted by a designer feature wall, a truly luxurious 5-piece custom ensuite, and a walk-in closet made for someone who loves organization. Two additional generous bedrooms share a well-appointed full bath, and the second-floor laundry adds next-level convenience. (id:63502)
Exp Realty
3-1209 Keswick Dr Sw
Edmonton, Alberta
NO CONDO FEES and AMAZING VALUE! You read that right welcome to this brand new townhouse unit the “Demi” Built by StreetSide Developments and is located in one of Edmonton's newest premier south west communities of Keswick Landing. With 1100 square Feet, it comes with front yard landscaping and a single over sized attached garage, this opportunity is perfect for a young family or young couple. Your main floor is complete with upgrade luxury Vinyl Plank flooring throughout the great room and the kitchen. The main entrance/ main floor has a good sized Laundry room and a powder room. Highlighted in your new kitchen are upgraded cabinets, upgraded counter tops and a tile back splash. The upper level has 2 bedrooms and 2 full bathrooms. This home is complete and move in ready! (id:63502)
Royal LePage Arteam Realty
3225 Lakewood Cl Nw Nw
Edmonton, Alberta
Looking for a spacious home with a fenced yard? This beautiful 3 bedroom, 2 bathroom home has everything you might need or want. Open concept with tons of room, white kitchen cabinets(painted in 2023), newer cabinet organizers(2023), upgraded lighting(2023), newer dishwasher and OTR microwave(2023). The home backs onto a farmers field, so make sure you enjoy the huge deck and fenced yard. The front fence and screen doors were replaced in 2024 and the shingles were replaced in 2018. Westview Village is a great community with playgrounds, transit and close to all amenities. (id:63502)
Real Broker
#72 5604 199 St Nw
Edmonton, Alberta
Welcome to this lovely 3-bed townhome with a double attached garage & a serene location within the complex in the sought-after Hamptons. The main floor features a bright, open layout with a modern colour palette & laminate flooring. The kitchen is both stylish & practical with great cabinet space, black appliances, a pantry & an oversized peninsula with seating which flows into a dedicated dining area & bright living room. A convenient 2-pce bathroom completes the main level. Upstairs, the primary bedroom includes a walk-in closet, while two additional bedrooms provide space for family, guests, or a home office plus a full 4-pce bathroom. The lower level offers excellent storage, laundry & direct access to the double garage. Outside, enjoy a fenced west-facing front yard and patio - perfect for soaking up the afternoon & evening sun. This home is close to schools, parks, walking paths, transit, shopping, and offers quick access to major routes. A fantastic opportunity in a great location - don’t miss it! (id:63502)
RE/MAX Preferred Choice
745 Astoria Wy
Devon, Alberta
TRIPLE CAR GARAGE HOME. Fully upgraded & Custom. Main floor bedroom & Main floor full bathroom. SPICE KITCHEN. BEAUTIFUL kitchen truly a masterpiece, unique Centre island. Living area with custom wall, really a centerpiece , Dining area with access to deck. Staircase leads to upper level. Bonus room on upper level. Gym/Big Bonus room/Den Area on upper floor. Huge Primary br with feature wall, 5pc fully custom ensuite & W/I closet. Two more bedrooms with common bathroom. Laundry on 2nd floor. Unfinished basement waiting for your personal touches. (id:63502)
Exp Realty
10833 123 St Nw
Edmonton, Alberta
Prime infill potential in Westmount. This full-sized 50’ x 150’ lot is a blank slate in a high-demand resale area. With excellent dimensions for subdivision (subject to municipal approval) or a high-end single-family luxury build, the ROI potential here is significant. The property features lane access, a flat building site, and unbeatable walkability scores. Secure your footprint in a neighbourhood where inventory moves fast and value holds strong. Enjoy the best of both worlds: a quiet, tree-lined street that is just steps away from the vibrant shops, cafes, and galleries of 124th Street. (id:63502)
Century 21 Masters
8223 Kiriak Lo Sw
Edmonton, Alberta
Welcome to the Grayson- a beautifully designed, QUICK POSSESSION two storey in the prestigious neighbourhood of Keswick. This modern home offers exceptional value with a bright, open-concept layout, upgraded finishes, and a functional floor plan perfect for today’s families. The main level features spacious living and dining areas with large windows that bring in plenty of natural light, plus a contemporary kitchen with stylish cabinetry, quality fixtures, and an island that’s ideal for meal prep or entertaining. Upstairs you’ll find three comfortable bedrooms, including a generous primary suite with 2 walk-in closets and private ensuite, along with a convenient second-floor laundry room. This home also includes a SIDE ENTRANCE, offering potential for future suite development. Located in the heart of Keswick, you’re just minutes from two new K–9 schools, parks, walking trails, riverside pathways, and everyday amenities.Visit REALTOR® website for more information. (id:63502)
Century 21 Leading
3167 Winspear Cr Sw Sw
Edmonton, Alberta
This ideal home is located a CUL-DE-SAC in the family-oriented community of WALKER. This home has over 2700 square feet of living space! When entering this home, you come to a large living area featuring 9” CEILINGS, engineered HARWOOD and a GAS FIREPLACE, a spacious dining area and an ideal kitchen with all your essential STAINLESS-STEEL appliance, GRANITE countertops, BREAKFAST ISLAND, WALK-THROUGH PANTRY. Walk up the CURVED staircase and the upper level feature a large BONUS ROOM and UPPER-LEVEL laundry. The master bedroom has a WALK-IN CLOSET and a large ENSUITE BATHROOM with soak tub. There are two additional spacious bedrooms and a full bathroom. The partially finished basement is framed for another bedroom, future bathroom and a large space for your personal touch. Enjoy the convenience of an oversized DOUBLE GARAGE and the summer in FENCED private backyard featuring a DECK. This home is close to all amenities including parks, trails, schools, shopping, restaurants, and public transportation. (id:63502)
RE/MAX Rental Advisors
743 Clareview Rd Nw
Edmonton, Alberta
Welcome to 743 Clareview Road NW, a BRIGHT, WELL-MAINTAINED TOWNHOME offering a practical, family-friendly layout in a QUIET, WELL-MANAGED COMMUNITY. The main floor is warm and welcoming with a SPACIOUS LIVING ROOM FILLED WITH NATURAL LIGHT, a FUNCTIONAL EAT-IN KITCHEN with ample storage, and DIRECT ACCESS TO YOUR PRIVATE FENCED YARD — perfect for kids, pets, or summer evenings outdoors. Upstairs features THREE COMFORTABLY SIZED BEDROOMS and a CLEAN, WELL-KEPT FULL BATH, providing space for the whole family. The DEVELOPED LOWER LEVEL adds valuable bonus space with a COZY FAMILY ROOM ideal for movie nights, play space, or a home office, plus a LARGE LAUNDRY AND STORAGE AREA to keep life organized. Ideally located close to SCHOOLS, PARKS, PLAYGROUNDS, SHOPPING, AND TRANSIT, this home is a smart choice for FIRST-TIME BUYERS, YOUNG FAMILIES, OR INVESTORS seeking AFFORDABLE, MOVE-IN-READY LIVING with excellent everyday convenience. (id:63502)
Exp Realty
17003 71 St Nw
Edmonton, Alberta
Absolutely stunning!! This home has been meticulously cared for and it is located in the sought out area of Schonsee. The main floor has a very spacious entrance which leads into the big Living Room with a gas Fireplace and rustic wood hand carved mantel & Plenty of Windows for a bright and airy feel, Office on main floor with storage closet and 2pc bath. Enjoy gatherings in the gourmet Kitchen, which boasts a Large Island with Granite Counter Tops, Stainless Steel Appliances & corner Pantry. Upstairs you’ll find 4 bdrms including the master suite with walk-in closet,5 pc. ensuite, laundry area and 4 pc. bath, huge bonus room with vaulted ceiling and a 3D wall unit. Fully Finished Basement with NANNY/ INLAW SUITE! A large rec room with a second kitchen, separate laundry, 5th bdrm. and 4 pc bath. Upgrades include; A/C unit, water softener, HWT (2018), oversized driveway, zero maintenance front yard, beautifully landscaped with fruit trees shrubs, storage shed &TRIPLE garage. Make this home today. (id:63502)
Exp Realty
#308 14810 51 Ave Nw
Edmonton, Alberta
EXCELLENT LOCATION! QUIET 40+ NO PETS! NO SMOKING! This Building is a very well Maintained Riverbend condo & is waiting for you to call it home! Offering over 1300 sq.ft. of living space with 2 bedrooms, and 2 Four pc bathrooms. The large living area has sliding doors to your MASSIVE COVERED DECK which overlooks the COURTYARD. Kitchen with white cabinetry, counter space and eating nook. A separate dining area is great for entertaining. A convenient laundry with Large Storage room. The large Primary bedroom boasts a 4 piece ensuite and walk-in closet. Bedroom two is also generously sized with Fantastic view of Courtyard. Country Gardens amenities include CENTRAL A/C, an INDOOR HEATED POOL with WHIRLPOOL JACUZZI, SAUNA & of course the must have ELEVATOR. LOADS OF VISITOR PARKING, PLUS ALL UTILITIES ARE INCLUDED! One TITLED parking stall AND one ASSIGNED parking stall are included with this property. Great value with all this included & you can enjoy Condo living at the highest Level is right here. (id:63502)
Now Real Estate Group


