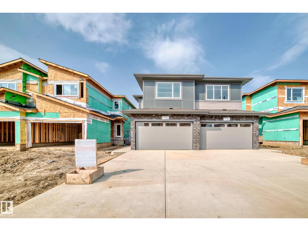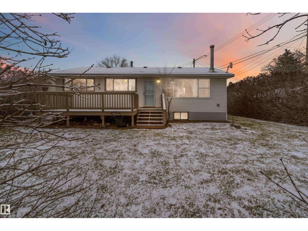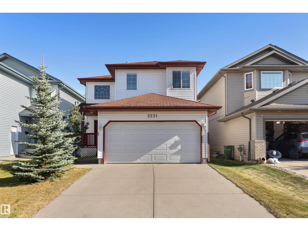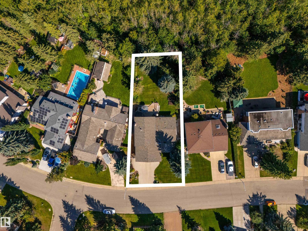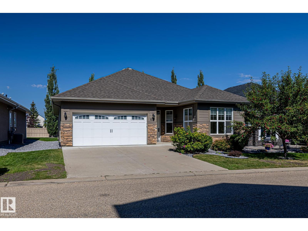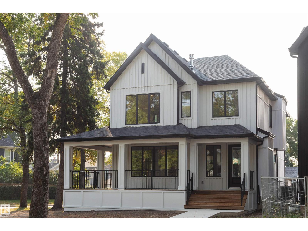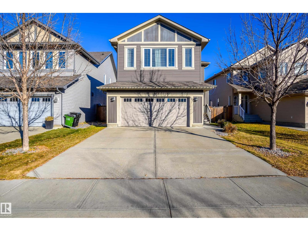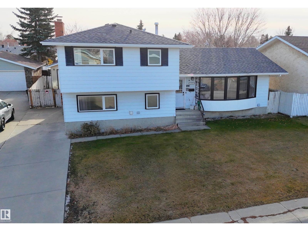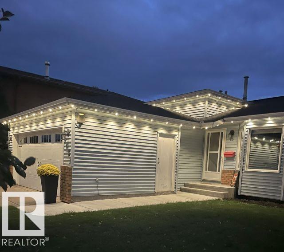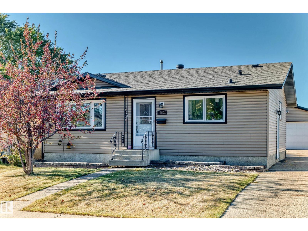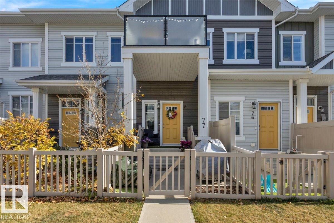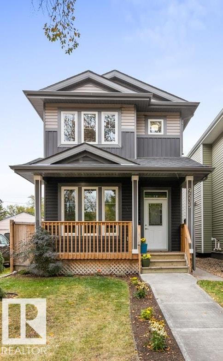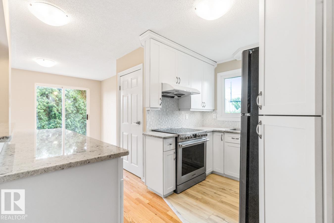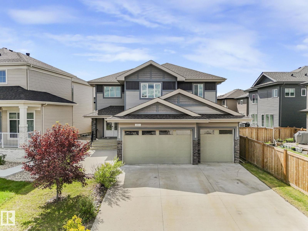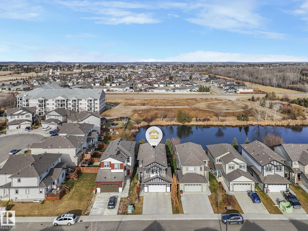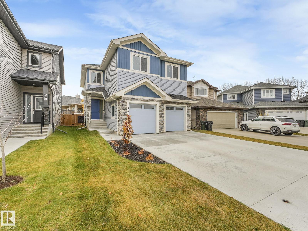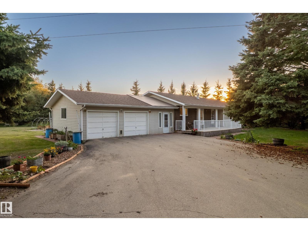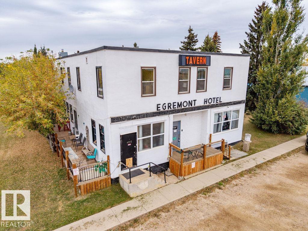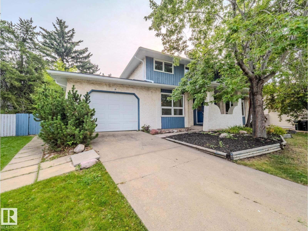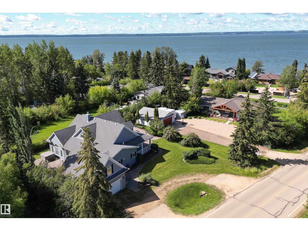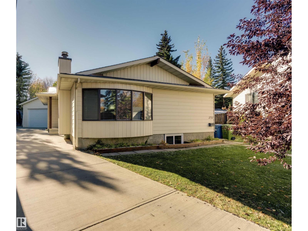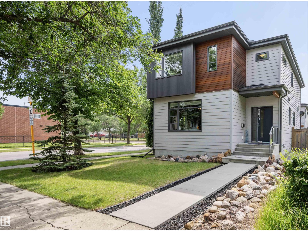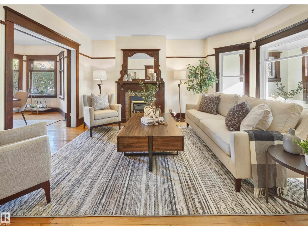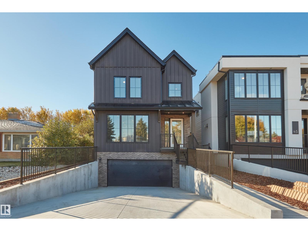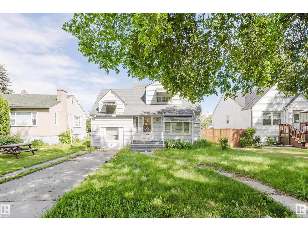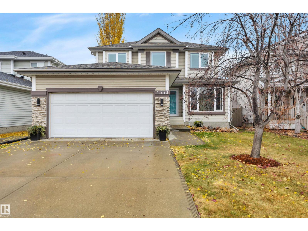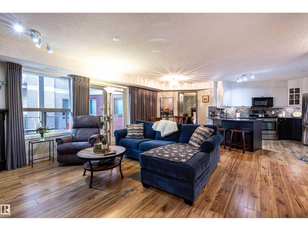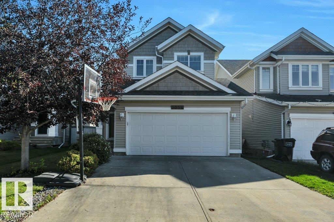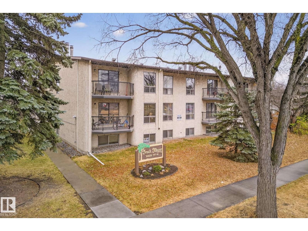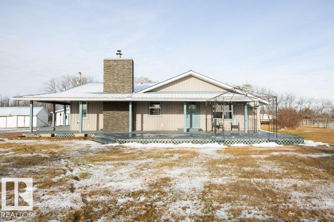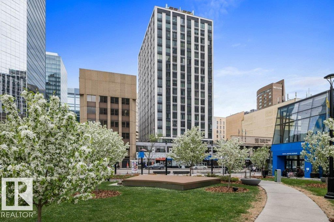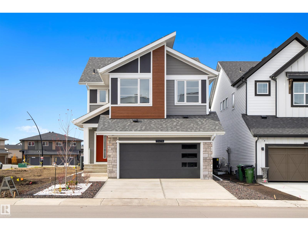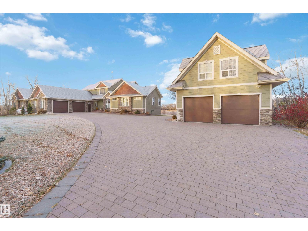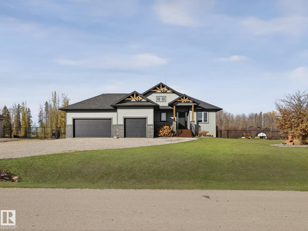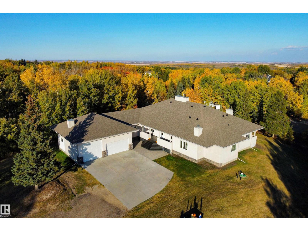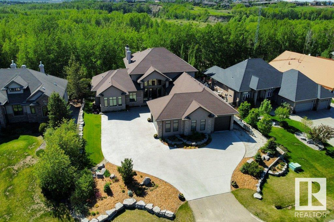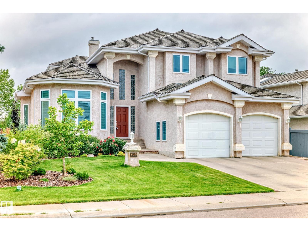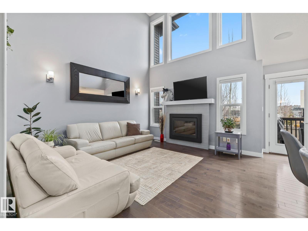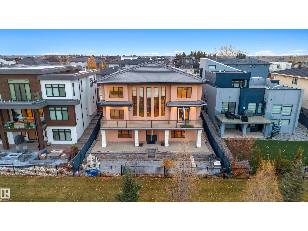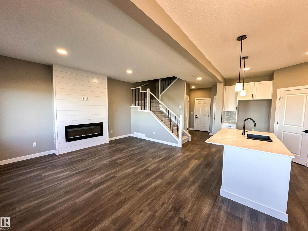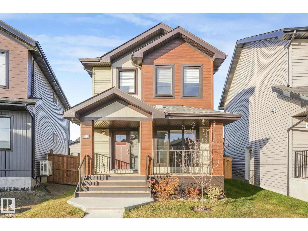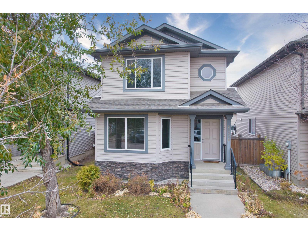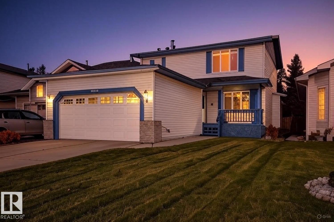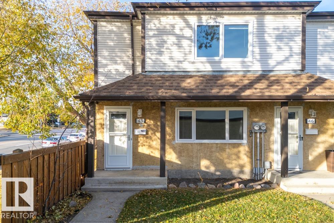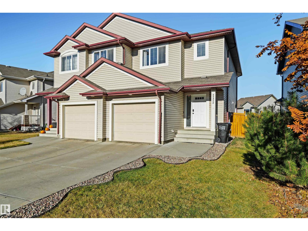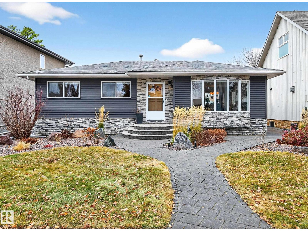49 Patriot Wy
Spruce Grove, Alberta
Beautiful Duplex in Prescott, Spruce Grove! Welcome to Prescott, a serene and family-friendly community. This front double attached garage duplex backs onto greenspace and includes a finished deck—perfect for relaxing outdoors. The open-concept main floor features a walk-thru pantry and a functional layout ideal for everyday living. Upstairs, the primary suite at the front offers a 5-piece ensuite, while two additional bedrooms, a laundry closet, and a cozy loft complete the level. Includes a separate side entry for future basement development. This home has it all—comfort, space, and potential! (id:63502)
Exp Realty
17 Ross
Fort Saskatchewan, Alberta
Welcome home to 17 Ross Drive, Fort Saskatchewan! This charming 1000 SqFt Bungalow in Old Fort Sask offers comfort and versatility. The open-concept main floor flows nicely, featuring 3 bedrooms up and 2 full bathrooms. A crucial feature for flexibility is the side entrance leading directly to the lower level, which features a second functioning kitchen and four bedrooms. This setup is ideal for accommodating extended family or providing private, flexible living space. Outside, you'll find a large detached single garage, excellent privacy, and a nice front deck perfect for morning coffee. Located close to schools and all amenities, this property makes family life and commuting simple. Schedule your viewing today! Some pictures are Virtually Stages (id:63502)
Royal LePage Premier Real Estate
12811 89 St Nw Nw
Edmonton, Alberta
Fully Renovated Bungalow with Legal Suite in Killarney! This beautifully updated, move-in-ready home offers outstanding flexibility and income potential. The main floor boasts a bright, open-concept layout with a spacious kitchen featuring new appliances, modern finishes, and plenty of natural light. Enjoy 3 generous bedrooms, stylish updates throughout, including all-new windows. The fully self-contained 2-bedroom legal basement suite includes its own private entrance, separate furnace, power meter, laundry, and even its own address—ideal for extended family, guests, or generating extra rental income. Set on a large lot with a double detached garage and extra parking. Located in the desirable community of Killarney, close to schools, shopping, parks, and with quick access to 97 St, 82 St, and Yellowhead Trail. A fantastic opportunity for investors or buyers seeking a mortgage helper in a convenient, well established neighborhood! (id:63502)
Maxwell Progressive
3231 21 St Nw
Edmonton, Alberta
JUST MOVE IN to this FULLY FINISHED HOME, situated on a quiet street, in highly desirable Silver Berry. Offering almost 2300 SQFT of living space, 3 bedrooms, 2.5 bathrooms, this home is perfectly suited for those who desire space & comfort. The functional main floor offers an open concept, including a SPACIOUS KITCHEN w/ stainless steel appliances, LARGE LIVING ROOM w/ gas fireplace & endless natural light. The main floor also comes with a handy 2-pc bath & MAIN FLOOR LAUNDRY! Upstairs you will find 3 LARGE BEDROOMS, including a primary w/ spacious ensuite. Downstairs is a LARGE FAMILY ROOM with room for additional bathroom, bathroom rough-ins & ample storage. The FULLY FENCED & LANDSCAPED backyard comes w/ a HUGE deck w/ gazebo, a greenhouse & mature trees. Enjoy the comfort of a DOUBLE ATTACHED GARAGE! Other upgrades include: HWT (2020), FURNACE (2023) & STOVE (2025). Located within walking distance to schools, shopping, Meadows Recreation Centre & so much more. Take advantage of QUICK POSSESSION! (id:63502)
Exp Realty
279 Westridge Rd Nw
Edmonton, Alberta
In the well established community of Westridge, backing on to the ravine, with a beautiful back yard is where you will discover this lovely 3 bedroom home anxiously waiting for its new family. The main floor with formal dining area, separate family room complete with wood burning fireplace and access to the back yard where mountains of memories will be made with gatherings of friends and family. Very spacious living room with bay window and large windows in the formal dining area for a plethora of natural sunlight flowing through. Privately located den, powder room and main floor laundry with access to the double attached garage complete the main floor. The upstairs houses the primary with 3 piece ensuite, walk-in closet and 2 additional nicely sized bedrooms with 4 piece bath. The basement consists of an enormous rec room, 2 piece bathroom and sauna. Tons of storage space and 2 furnaces. Minutes from the Whitemud makes commuting a breeze. Come see for yourself, you will not be disappointed! (id:63502)
Century 21 Masters
#63 18343 Lessard Rd Nw
Edmonton, Alberta
NO STEPS, barrier free home with oversized doors, & 24-hour emergency response pull cord system throughout! Located in a Secure, gated community! This thoughtfully designed 4 BED 3 Bath home is TURNKEY, with a beautiful open concept kitchen, quartz counters, a gas fireplace, like new hardwood floors, main floor laundry room, blinds throughout, a large deck opening onto a private, backyard & A/C! Unlike most homes in Touchmark this property was built in 2016- the building systems + exterior are in great shape, with no upcoming expenses & minimal wear & tear. With easy, seamless access to higher levels of care within the same facility if ever needed Touchmark offers a maintenance-free lifestyle with private events, and frequent social opportunities, including onsite dining for family gatherings and elegant social spaces with live music, and complimentary refreshments. Touchmark is the ideal seniors facility for age in place living, a MUST SEE! (id:63502)
Logic Realty
6003 111 Av Nw
Edmonton, Alberta
LOCATION, LUXURY & LIFESTYLE! Welcome to this BRAND NEW, 3,700+ sqft of total living 2-storey infill home built by CHBA Award-Winning Justin Gray Homes & designed by CM Interior Designs! Sitting on a LARGE corner lot in prestigious community Highlands! Featuring 9’ ceilings on all levels w/ 8’ doors, endless windows, wrap-around front porch & rear deck. The open-concept main offers a grand living room w/ plaster gas fireplace, dining w/ wood beams & shiplap, HUGE main floor office, chef’s kitchen complete w/ Fisher & Paykel panel fridge, gas stove, apron sink, gold pluming, custom cabinetry, plus mudroom & 2-pc bath. Upstairs boasts 4 bedrooms & 3 baths: massive primary retreat w/ vaulted ceilings, gas fireplace, boulevard views, custom WIC & spa-inspired ensuite. 2nd Bedrm (mini-master) w/ ensuite & WIC, and Jack & Jill bath for bedrooms 3 & 4. Fully finished basement offers 2 bedrooms, bath & open theatre room. Steps to Highlands Golf, river valley, Concordia, Borden Park, schools & mins to Downtown! (id:63502)
Maxwell Polaris
623 176 St Sw
Edmonton, Alberta
Welcome to this beautiful 2-storey home located in the desirable community of Langdale, Windermere. This family-friendly property sits on a regular lot (not a zero lot line) and features an oversized double garage, elegant hardwood and ceramic tile flooring, and a cozy gas fireplace. The spacious kitchen offers granite countertops, stainless steel appliances, and plenty of counter space for cooking and entertaining. Upstairs, you’ll find a large bonus room, two generous-sized bedrooms, and a primary suite with a walk-in closet and luxurious ensuite bath. The interior staircase design allows for a potential separate side entrance to the basement, offering great flexibility for future development. Enjoy warm summer evenings in the beautifully landscaped, low-maintenance backyard with a large deck and gazebo. Conveniently located near parks, schools, and shopping, this home is move-in ready! (id:63502)
Century 21 Quantum Realty
3717 136a Av Nw
Edmonton, Alberta
Charming 4-level-split with detached double garage (26Wx24L, heated, 220V) in Belmont. This 1,286 sq ft (plus full basement) home features 3 levels above grade, hardwood & tile flooring and a bright, spacious floor plan. On the main level: a large living room with huge bow window, formal dining area, breakfast nook and a bright kitchen with peninsula and plenty of counter space. Upstairs: 5-piece main bathroom and 3 generous sized bedrooms including the owner’s suite with 3-piece ensuite. The lower level boasts ground level entry, 4th bedroom, 2-pc bathroom with laundry and a beautiful, expansive family room with wood-burning fireplace and built-in shelving. In the basement: rec room, den and 2 additional bedrooms. The fully fenced back yard features a deck, patio, storage shed and woodshed. Located within walking distance to schools, parks, shopping and Clareview Rec Centre & library. Easy access to 137 Ave & Highway 15. (id:63502)
Royal LePage Noralta Real Estate
4631 10 Av Nw Nw
Edmonton, Alberta
CAPTIVATING CRAWFORD! Welcome to this beautifully maintained 4 bed, 2 bath, 4 level split home (approx 1,700 sq ft of living space). CUSTOM BUILT & lovingly cared for by the ORIGINAL OWNER. RENOVATED KITCHEN has white cabinets, quartz counters & tile floors. CARPET FREE house! There have been many updates over the years including: Windows, Furnace ('22), Hot Water Tank ('22) & AIR CONDITIONING ('23). Bonus features: Central Vac, VAULTED CEILINGS, WOOD BURNING, BRICK FIREPLACE & GEMSTONE LIGHTS. Outside, you’ll find a fully fenced, SOUTH FACING YARD with deck, 3 gates & no rear neighbours - BACKS ONTO GREEN SPACE! LARGE LANDSCAPED LOT (586m2) w/ great curb appeal (mulch, river rock, sod, stone pathway, retaining wall, garden area, new front steps & sidewalk). Double, insulated garage completes the home. Walking distance or short drive to many amenities - LRT Stop, Bus, Trails, Parks, Golf, Grey Nuns Hospital, Groceries & Restaurants. Easy access to Airport, Whitemud & Henday. Quiet Neighbourhood. (id:63502)
RE/MAX River City
14508 21 St Nw
Edmonton, Alberta
Located on a quiet residential street in the desirable neighborhood of Fraser, this very well maintained 953 Sq Ft bungalow is sure to impress. The main floor features 3 bedrooms, a large living room, 4 piece bath, vinyl plank flooring throughout, and a nice sized kitchen with plenty of counter space. The kitchen includes all stainless steel appliances, tile backsplash, grey custom cabinets, and overlooks the front yard. The basement has a massive rec room, 2 large bedrooms, laundry room, and a 3 piece bath. The large backyard features an oversized double detached garage, patio area, and is fully fenced in for any dog owners. This home was recently renovated in 2019 with a gorgeous modern feel in a mature neighborhood. Windows, shingles, A/C, furnace all replaced in 2017, and new HWT in 2019. Close to all amenities including schools, shopping, restaurants, parks and playgrounds, this home has an ideal location and is priced to sell. (id:63502)
2% Realty Pro
#77 2905 141 St Sw
Edmonton, Alberta
Welcome to this charming open-concept townhome in sought-after Chappelle Gardens! This well-kept home features a spacious living room, modern kitchen with island, and walk-out 10’x10’ patio off the living room—perfect for entertaining. Includes 2 bedrooms, 1 bathroom, and ample storage space. The primary bedroom offers a walk-in closet for added convenience. Stylish finishes throughout with quartz countertops, tile bathroom floor, stainless steel appliances, and laminate flooring. Enjoy main-level laundry, private front yard fenced w/barbecue area, artifical turf and perennials ,attached garage, and low condo fees. Residents have exclusive access to the recreation centre, clubhouse, skating rink, and community gardens. Walking distance to ponds, parks, and trails, with nearby schools, transit, and easy access to the Henday. A great opportunity for first-time buyers or investors seeking comfort, value, and convenience in a vibrant south Edmonton community! Pet friendly condo (HOA fee $447.30 annually) (id:63502)
RE/MAX Real Estate
9535 155 St Nw
Edmonton, Alberta
WELCOMING WEST JASPER PLACE! Home features extended height WHITE KITCHEN CABINETS, QUARTZ COUNTERTOPS, ISLAND & PANTRY. Main floor w/ DEN. Upstairs, Primary Bdrm fits a king-size bed + Walk-In Closet. Ensuite (5-piece) is designed w/ Soaker Tub, Walk-In Shower & Heated Floors. Two more Bdrms are found on this level w/ Walk-In Closets. FULLY FINISHED BASEMENT built on subfloor has Rec Room w/ Built-Ins, 4th Bdrm, 2nd Den, 4th Bath w/ In-Floor Heating & Storage. Plenty of windows w/ East & West exposure make for a BRIGHT & SUNNY house all year. Enjoy time outdoors in the fenced yard. Double Car Garage. Bonus Features: SEPARATE SIDE ENTRANCE, UPPER FLOOR LAUNDRY & 2 GAS FIREPLACES. Property is located in a mature, central west neighbourhood - a 15 minute city w/ wide streets & trees! Close proximity to parks, schools, community league, shopping, river valley & trails. 15 MINS DRIVE DOWNTOWN (30 MINS. TRANSIT or BIKE RIDE). 3 mins. walk to the future LRT STATION. Quiet, family community! (id:63502)
RE/MAX River City
13908 57 St Nw
Edmonton, Alberta
Ideal home for extended families, those wanting help with mortgage payments or investors! 5 Bedroom, 2 Bath, LEGAL SECONDARY SUITE PROPERTY now available. This renovated house includes: white kitchen cabinets, granite & quartz countertops, stainless steel appliances (new fridge & stove in the lower level suite), newer windows, new carpet, freshly painted. Main floor is CARPET-FREE. Access the spacious Deck from Patio Doors in the Dining Room on this level. South / West / East exposure makes for a bright & sunny property year long. Large Lot - 50'W x 120'D plus use of an extra lot next door (City Utility land, 20'W x 120'D). Bonus: NEW ROOF (2025). OVERSIZED, DOUBLE GARAGE (23'2 x 23'5) rounds out this single family, detached house. Walkable neighbourhood with School, Daycare, Park, Playground & Spray Park, Community League, Shopping & Transit nearby. Easy access to the Yellowhead & Henday & quick commute to Downtown (20 mins). Restaurants, Groceries, Costco & Shops only a 5 mins drive away. (id:63502)
RE/MAX River City
2421 Ashcraft Cr Sw
Edmonton, Alberta
Welcome to this stunning east-facing, custom-built 2014 double-story home in the desirable community of Allard. Boasting over 3,083 sq ft of thoughtfully designed living space, it features 5 spacious bedrooms, including a main floor bedroom perfect for guests or multi-generational living. Step into a grand open-to-below foyer leading to a modern kitchen through hall, complete with granite countertops and a walk-through pantry. The cozy family room showcases a gas fireplace, ideal for relaxing or entertaining. Upstairs offers 4 generous bedrooms & 2 bathrooms, including a large primary retreat with a luxurious 5pc ensuite featuring his & hers sinks, a Jacuzzi tub, and a walk-in custom closet. Enjoy the convenience of main floor laundry. With 2.5 bathrooms, a triple garage, and an unfinished basement ready for your personal touch, this home offers space, comfort, and flexibility. Don’t miss this exceptional opportunity in one of South Edmonton’s most sought-after neighborhoods! (id:63502)
Royal LePage Noralta Real Estate
1785 Westerra Lo
Stony Plain, Alberta
STUNNING 2,554 sq.ft 2-Storey BACKING POND with FULLY FINISHED BASEMENT!!! Built in 2016 this beauty is loaded with upgrades including AIR CONDITIONING... HARDWOOD FLOORING... ENCLOSED 3 SEASON SUN ROOM... HEATED GARAGE... GAS FIREPLACE... MAIN FLOOR DEN/OFFICE and so much more!! Located on a QUIET CRESCENT with PLAYGROUND and ICE RINK nearby for the kids!! The kitchen is beautiful with large island, stainless steel appliances, induction stove and walk thru pantry. Spacious open concept floor plan with plenty of room for entertaining. Huge mudroom with walk-in closet, bench and access to the basement. The sunroom is screened in and offers a gas line for the BBQ and GAS FIRE TABLE INCLUDED! Upstairs is a MASSIVE BONUS ROOM, 3 BEDROOMS with GARDEN DOORS to the PRIMARY BEDROOM, LAUNDRY ROOM, and 4pce bath. BASEMENT includes a large rec room, gym, 4th bedroom and 4 pce bath. OVERSIZED HEATED GARAGE!!! DECK WITH STORAGE!! ENJOY the BEAUTIFUL VIEW OF THE POND with NO NEIGHBOURS BEHIND!!! A MUST SEE!!! (id:63502)
Royal LePage Noralta Real Estate
53 Autumnwood Cr
Spruce Grove, Alberta
FULLY FINISHED BASEMENT... AIR CONDITIONING... GARAGE HEATER... TOWERING CEILINGS... CUSTOM BLINDS... MAIN FLOOR OFFICE... DECK and LANDSCAPING COMPLETE... BETTER THAN NEW!! This stunning 2,400sq.ft 2-Story is pristine with OPEN CONCEPT and HUGE SOUTH FACING WINDOWS. The kitchen offers QUARTZ COUNTER TOPS... GAS RANGE... BUILT IN OVEN... WINE FRIDGE and WALK THRU PANTRY. The living room has soaring ceilings with MOTORIZED BLINDS, STONE FIREPLACE and plenty of space to enjoy your big screen TV!! Upstairs is a MASSIVE BONUS ROOM and NO CARPET!!! HUGE PRIMARY BEDROOM with LUXURIOUS ENSUITE and WALK-IN CLOSET. 2 additional bedrooms, 4 pc bath and laundry room complete the 2nd floor. The FULLY FINISHED BASEMENT has a SIDE ENTRY...LARGE FAMILY ROOM (projector & screen negotiable), 4th BEDROOM, 3 pc BATH and room for storage. The HEATED GARAGE is OVERSIZED and comfortably fits 2 vehicles. The yard is landscaped including deck. $5000 BONUS TO BUYER TOWARDS 2026 PROPERTY TAXES!!! NOTHING LEFT TO DO!! (id:63502)
Royal LePage Noralta Real Estate
26417 Twp Road 594
Rural Westlock County, Alberta
WELCOME to Hummingbird Acres a beautifully landscaped retreat surrounded by a lifetime of mature trees, offering privacy & peace just 3 minutes from town. Over the past 3 years this home has seen thoughtful upgrades including a stunning new kitchen with granite counters, SS appliances, modern tile backsplash, fresh paint, updated flooring, lighting, ceilings & refreshed bathrooms with new vanities & toilets. The main floor features convenient laundry & a 2 piece bath right off the back entrance. A spacious double attached garage connects through an enclosed breezeway that’s perfect for coats, shoes & pets. Step through patio doors to a large wrap around deck with serene views. Outside you’ll find two decks, a firepit, greenhouse, raised garden beds, a chicken coop & an old log cabin. The impressive 32’x48’ heated shop offers endless workspace, while the expansive yard provides plenty of room for horses or other livestock. This is the perfect blend of country charm & close to town living. (id:63502)
Liv Real Estate
4912 50 St
Egremont, Alberta
EGREMONT HOTEL RESTAURANT – ENDLESS POTENTIAL! Currently used as a residence, this well-maintained 2-storey property can easily be converted back into a bar, hotel, or restaurant. A community landmark, it’s ideally located near Redwater, Fort Saskatchewan, and the Industrial Heartland, with Edmonton just a short drive away. Pride of ownership is clear with upgrades including some windows, exterior paint, furnaces, air conditioning, newer hot water tank, plumbing, wiring, bathrooms, and basement improvements. The main floor previously featured food & beverage service with bar, dining areas, kitchen, pool table & musician stage. Upstairs offers a kitchen, living room, 2-bedroom suite, plus 4 additional bedrooms—perfect for guests, owners, or management. The spacious lot includes a Quonset-style garage. Land and building included—ideal for food & beverage, retail, business, or office use. (id:63502)
RE/MAX River City
3024 Galloway Tc
Sherwood Park, Alberta
HUGE TREED LOT/PRIVATE SETTING - 0.4 ACRES!...FEELS LIKE COUNTRY LIVING, IN THE HEART OF SHERWOOD PARK!...RENOVATED - NEW CARPET, NEW PAINT, NEW ROOF, SOFFITS, GUTTERS LAST YR!...FINISHED TOP TO BOTTOM!...4 BEDS UP/3 BATHS!...QUIET CULDESAC...~!WELCOME HOME!~ This home boasts everything you will need! Walk into a spacious foyer, leading to either a den/second living space or living room with cozy wood burning fireplace. Kitchen has newer cabinetry and SS appliances, with a great size eating/dining area. Convenient main floor laundry, and a half bath as well! Four great size bedrooms up. Primary has a renovated 2 pce ensuite. FULLY FINISHED BASEMENT boasts a recreation room, family room, and flex space. NEW WINDOWS (12 yrs ago), NEW FURNACE (4 YRS AGO). Gorgeous treed lot, so private you'd think you bought an acreage! Close to all amenities, in one of the best subdivisions of Sherwood Park. Prepare to be impressed - you won't want to miss out on this one! (id:63502)
RE/MAX Elite
2a Silver Beach Rd
Rural Wetaskiwin County, Alberta
Luxurious Lakeside Living at Silver Beach Highly motivated sellers. Quick possession. This custom-built bungalow offers 2,785 sq.ft. of refined living space, including a finished loft, 3 bedrooms + office, 2.5 baths, and a heated double garage, all on a beautifully landscaped 1,638 sq.m. lot. Enjoy cherry hardwood floors, a gourmet kitchen, automated blinds, and a spacious living room with gas fireplace. The main-floor primary suite features copper sinks, custom cabinetry, and French doors to the patio. Relax in the sunny backyard with hot tub, waterfalls, and a large deck, perfect for summer evenings. This isn’t just a house. It’s your next chapter. Come explore and you might just fall in love. (id:63502)
Maxwell Progressive
232 Ranchview Pl Nw
Calgary, Alberta
Highly Motivated Sellers. Quick possession. Quiet street. Big potential. This isn’t just a house. It’s your next chapter waiting to be written. Come explore, you might just fall in love. Updated Bungalow in Ranchlands with Oversized Driveway: Ideal for RVs, boats, or trailers. This spacious 1,250+ sq ft bungalow features 4 bedrooms,3 bathrooms,and a fully finished basement.Offering an opportunity to live in a mature, family-friendly community. Recent Updates:Double detached garage,shingles,windows,bathrooms,baseboards,paint,light fixtures & a fully finished basement. Prime Location: Close to schools,parks,playgrounds,walking paths,Crowfoot shopping,restaurants,fitness centres,and C-Train. (id:63502)
Maxwell Progressive
9803 74 Av Nw
Edmonton, Alberta
In a world of increased density, this wonderful home has a FULL LENGTH driveway with parking for 5 vehicles! Immaculate sq ft two-storey on a full-size lot with a fully finished basement and a legal one-bedroom garage suite—ideal for extended family or rental income. Thoughtfully designed with classic charm and modern touches, this 4-bedroom home (3 up, 1 down) features hickory flooring, a chef’s kitchen with quartz island, 5-burner gas stove, and high-end appliances. The open-concept main floor includes a spacious dining area and family room that opens to a sunny south-facing yard with an oversized deck. Upstairs offers walk-in closets in every bedroom, a stylish 4-piece ensuite, upstairs laundry, and a second full bath. The basement adds a large rec room and guest bedroom, while the garage suite has a private entrance, full kitchen, laundry, and 5 appliances. Finished landscaping, a large mudroom, custom built-ins, and 200 Amp service to the house complete this one-of-a-kind home! (id:63502)
Maxwell Devonshire Realty
12614 106 Av Nw
Edmonton, Alberta
Welcome home to this charming two-and-a-half-storey character home nestled on a picturesque street in the heart of Westmount. Featuring four spacious bedrooms above grade, plus an additional bedroom in the basement, and two full bathrooms, this home blends historic charm, location, and space for the modern family. The interior showcases original character details, including timeless woodwork and elegant fixtures, complemented by newer Pella wood windows and a newer roof. Enjoy peaceful evenings on the beautiful front porch, ideal for relaxing or welcoming guests. Upstairs are four bedrooms and a full bathroom. The basement offers a rec room, fifth bedroom, and second full bathroom. A large, functional mudroom offers convenient storage & access to the backyard and double detached garage w/ loft. Situated within easy walking distance of vibrant shops and restaurants on 124 Street, parks, and schools, this property offers a rare combination of location, character, and comfort. Don't miss this Westmount gem! (id:63502)
Maxwell Devonshire Realty
43 Westridge Rd Nw
Edmonton, Alberta
This meticulously designed home showcases high-end finishes, superior craftsmanship, & backs onto the ravine! With over 4,200 sq ft of living space, it offers 4 bedrooms + a den, a main floor office, & a massive upper loft with a rooftop patio. The main floor features stunning hardwood, custom iron doors, brick accents, & a chef’s kitchen with elegant cabinetry, panel appliances, dual fridges, built-in ovens, & bookmatched countertops. A dining wet bar includes a built-in beverage fridge, while the living area centres around a plaster fireplace with built-in cabinetry. The primary suite boasts a gorgeous, spa-like en-suite and a large walk-in closet. Upstairs are 3 bedrooms, a den, & 3 full baths. The top-floor loft impresses with a wet bar, 2 pc bath, & rooftop patio with a gas fire table overlooking the ravine. The lower level offers in-floor heat, a rec room, a bedroom, & bath. Oversized heated garage with epoxy floors & south yard with covered deck complete this must-see home! (id:63502)
Maxwell Devonshire Realty
1043 Jones Cr Nw
Edmonton, Alberta
Renovated 5 Bedrooms and 3 Full baths! SEPRATE ENTERANCE to the basement allows for income opportunities in the future with a SECOND kitchen, 2 bedrooms and a full bathroom. NEW PAINT (Oct, 2025) everywhere and NEW VINYL FLOOR (Oct, 2025) all over the main floor, New blinds (Nov 2025). Central A/C and CENTRAL VACUUM!!This large bi-level has 3 bedrooms up with 2 full bathrooms upstairs. There is also a gas fireplace in the basement's sitting area. The double attached garage is well insulated and drywalled. This home has been well taken care and has had some recent upgrades as well. Backyard has large deck with privacy walls to have your quite moment with cup of coffee. Home is located on a quiet street but yet close to good schools, golf course, walking trails and quick access to the Whitemud Freeway... No POLY-B in the house. PET FREE and SMOKE FREE!! (id:63502)
Nationwide Realty Corp
10827 111 St Nw
Edmonton, Alberta
A rare and strategic 50' x 150' lot is now available in the highly desirable Queen Mary Park neighborhood. This property presents an exceptional opportunity for investors and builders to capitalize on the area's strong growth trajectory. The lot is zoned RMH-16, formally known as the RF6 (Medium Density Multiple Family) Zone, which is also equivalent to the RA7 (Low-Rise Apartment) Zone. This zoning is ideally suited for a multi-family redevelopment project, supporting increased density and diverse housing forms. Strategically positioned amidst several successful redevelopment projects, the area is undergoing a notable transformation, signaling significant potential for property value appreciation. The City of Edmonton's clear policy direction encourages higher-density, infill development, making this the ideal time to secure a prime lot for your next project. (id:63502)
Mozaic Realty Group
1330 118a St Nw
Edmonton, Alberta
Welcome to the family-favourite community of Twin Brooks! This warm & inviting 2-storey home has all the major updates done—just move in and make it your own. The main floor features two bright living areas and a den/office, meaning space for the whole family. You will love the open-concept kitchen with timeless shaker cabinets & wide-plank hardwood floors, updated appliance–including gas range! Upstairs, the large primary suite includes a double-sink vanity, soaker tub, and private room for the shower + toilet. Two additional bedrooms & laundry room complete this level. The basement is professionally finished with 9 ceilings, a huge rec room, 4th bedroom, & full bath. The perfect West-facing backyard includes the pergolas, play structures & sheds. Enjoy peace of mind with new windows & blinds, exterior doors (2022–24), updated furnace & A/C (2017), shingles (2016), & extra attic insulation (2019). Close to Whitemud Creek trails & top-rated schools – this is where you want to be! (id:63502)
Grassroots Realty Group
#237 9008 99 Av Nw
Edmonton, Alberta
Welcome to the condo community of River Grande in Riverdale. This renovated 1010 sq ft 2nd floor unit has been Updates include new paint, wall paper, walk in wardrobes in both closets, new trim, lighting, updated bathrooms, custom drapery, a spacious laundry room with built in organization. Enjoy year-round comfort with underground heated tandem stall, front storage area, featuring a carwash. Central A/C, and a cozy gas fireplace. Walk in pantry, stainless steel appliances accent the kitchen's granite countertops. The primary bedroom easily accommodates a king-sized bed with two nightstands, while the second bedroom comfortably fits a queen and two nightstands. Your large private balcony is a beautiful space for relaxing or entertaining. This well-managed complex has a great community feel. Social room, gym, games room, car wash. Close to the River Valley Trails, minutes to Downtown, Bread & Butter Bakery steps away! Super Edmonton location! (id:63502)
RE/MAX Excellence
3054 Spence Wd Sw
Edmonton, Alberta
Welcome to this incredible 1720 square foot 2 Story home located in the heart of the Southwest community of Summerside! Park on the driveway or in the Double car garage and make your way inside. The main level has a 2-piece bathroom, laundry room, 2 good size entrance ways, and an open Living Room, Dining room and Kitchen with pantry and all the appliances. Head on upstairs to the large family room, a primary bedroom with room for a king bed with walk in closet and 3-peice ensuite, 2 more bedrooms and another 4-piece bathroom. Once you are in the basement you find a great rec room, another 3-piece bathroom, a 4th bedroom and the Storage and utility room. Spend your evenings in the back yard on the deck and watch the kids play in the yard or on the play set. Includes all the Amenities Summerside has to offer including lake access. Close to schools, shopping, golfing, and so much more! (id:63502)
RE/MAX Real Estate
#204 10829 117 St Nw
Edmonton, Alberta
ATTENTION STUDENTS, YOUNG PROFESSIONALS & INVESTORS! This spacious & stylishly updated condo is ideally located close to NAIT, Grant MacEwan, Downtown, ROGERS PLACE, and the U of A. Enjoy walking distance to Unity Square’s trendy restaurants, bars, and shopping. Situated on a quiet one-way street with ample visitor parking, this well-managed building offers low condo fees including heat and water. Inside, you’ll find new vinyl plank flooring, fresh paint, a revamped cozy wood-burning fireplace with custom tile feature wall, and an added in-suite washer/dryer combo. The bright living area opens to a balcony overlooking Queen Mary Park—perfect for relaxing. Spacious bedroom, galley kitchen with newer appliances, and excellent storage complete this home. A move-in-ready gem combining modern updates, prime location, and strong investment appeal. (id:63502)
Maxwell Devonshire Realty
1104 Hwy 18
Rural Westlock County, Alberta
An extremely well maintained acreage with numerous upgrades by current owner. Move in ready, close to town, an attractive place to call home. Huge covered deck to sit and enjoy the view. Open the door to large kitchen with dining area, plenty of natural lighting, pantry and cupboard space. Living room has a wood burning stove/fireplace which makes for cozy relaxing evenings. Large master bedroom with walk in closet, along with 2 additional bedrooms one currently used as office. 5 piece bathroom. Partial basement makes a great recreational space with more storage. Outside has 42'x16' shed as well as 20'x14' workshop c/w power & natural gas heating for a variety of uses. Yard is fenced and cross fenced room for a few pets. A great space to grow your own vegetables and raise a few chickens. Only a 7 minute drive to Westlock making a convenient commute. (id:63502)
Royal LePage Town & Country Realty
#809 10024 Jasper Av Nw
Edmonton, Alberta
Experience the ultimate in LIFESTYLE with this CHIC Manhattan-style loft in the heart of DOWNTOWN Edmonton—perfect for PROFESSIONALS, STUDENTS, or INVESTORS. UNBEATABLE LOCATION – elevators offer DIRECT, SECURE UNDERGROUND ACCESS to the CENTRAL LRT STATION – CONCRETE BUILDING – soaring 10 ft EXPOSED CEILINGS – GRANITE COUNTERS – SOUTH EXPOSURE – 24/7 SECURITY. Bathed in natural light, this 1 BED, 1 BATH suite is freshly RENOVATED and showcases a BRIGHT, OPEN layout, POLISHED CONCRETE floors, and BREATHTAKING CITY & RIVER VALLEY VIEWS. Forget the car—ride the LRT for EASY ACCESS to U of A, MacEwan, or NAIT. Explore the PEDWAY to ATB Place, Scotia Place, Commerce Place, Manulife Place, and City Centre Mall—or stroll to the RIVER VALLEY, ARENA DISTRICT, CITADEL, RICE HOWARD WAY, and the city’s best restaurants, bars, shops, and theatres. BONUS: This RARE PET-FRIENDLY building permits turnkey SHORT-TERM RENTALS!!! (id:63502)
RE/MAX Real Estate
2424 205 St Nw
Edmonton, Alberta
Welcome to the Bentley 26 by Jayman BUILT located in The Uplands at Riverview. This stunning 2-storey home offers 3 beds, 2.5 baths and showcases exceptional quality and design. The open-concept main floor features an impressive open-to-below staircase, upgraded cabinetry, engineered hardwood flooring, quartz countertops throughout with a striking waterfall island, and built-in KitchenAid stainless steel appliances with a gas cooktop perfect for the home-inspired chef. Upstairs, the spacious primary suite includes a luxurious ensuite and walk-in closet along with two additional bedrooms, a full bath, laundry, and a bonus room. This BUILT GREEN® Certified home is complete with solar panels, triple pane windows, HRV, tankless hot water heater, central A/C and Smart Home Technology powered by Amazon Alexa. The side entrance to the basement with 9 ft. ceilings offers endless potential for future development. This home perfectly blends style, innovation and sustainability. You don't want to miss this one! (id:63502)
Century 21 Masters
50344 Rge Rd 243
Rural Leduc County, Alberta
Experience the best of both worlds, quiet country living minutes from Beaumont and a quick drive to Edmonton! This exceptional property feats a stunning MAIN HOUSE & GUEST LOFT, offering luxury, comfort & versatility on a beautifully landscaped 2.4 acre lot overlooking a peaceful pond. The main house offers 4beds & 3.5baths, w/the main floor featuring an office, spacious primary suite, spa-like 5pc ensuite & massive walk-in closet. The chef’s dream kitchen offers an induction cooktop, dbl wall ovens & granite counters, plus a bright living area w/an electric F/P. Upstairs offers a 2nd primary w/a 5pc ensuite & walk-in closet, plus 2beds joined by a Jack & Jill bath. The F/F walkout basement includes a rec rm, theatre rm, 3pc bath, gas F/P, in-floor heating & ample storage. Don’t forget the oversize attached dbl car garage & attached shop. Outside, enjoy a 2-tier deck, fire pit pad, stone driveway & helicopter pad. The oversized dbl detached garage offers a 2-bed, 4pc bath guest suite above & laundry room. (id:63502)
Exp Realty
2035 Spring Lake Dr
Rural Parkland County, Alberta
Welcome to your slice of paradise nestled in the peaceful community of Spring Lake Ranch minutes from the lake! Almost 3000 sq ft of living space offers the perfect blend of luxury, space, & tranquility surrounded by walking trails, year-round trout fishing, canoeing, skating & cross-country skiing. With 4 spacious bedrooms and 3 full bathrooms, this home is designed for comfort and style. Open concept w/soaring ceilings gas fireplace & abundant natural light. Step into your chef inspired kitchen with custom cabinets, quartz countertops, large island and huge walk-in pantry. A sizeable primary suite with spa-inspired ensuite & walk-in closet. Triple car garage with ample storage and workspace. The expansive 2-tiered deck ideal for entertaining, relaxing, or soaking in the sunset. Whether you're hosting summer barbecues or enjoying quiet evenings under the stars, this property delivers the lifestyle you've been dreaming of. A rare opportunity to own an acreage retreat just minutes from town! Shows 10/10!! (id:63502)
Exp Realty
#19 54129 Rge Road 275
Rural Parkland County, Alberta
Discover this freshly RENOVATED BUNGALOW, perched on 3.16 acres, at the end of a private cul de sac. A COVERED FRONT VERANDA opens to a foyer w/ soaring ceilings & brand new luxury vinyl plank flooring that flows throughout most of the home. At the center of the home is a spectacular great room w/ an electric f/p & a wall of windows w/ amazing views over the community. The kitchen has numerous windows to take in the countryside, a large eating bar island, walk in pantry, GRANITE counters, s/s appliances, tile backsplash & opens to the dining nook. The nook has a built in shelving unit & garden doors out to a covered back deck. The flex room can accom. formal dining or office. The primary bedroom feat. access to it's own covered deck, a large walk in closet w/ stacked laundry & a luxurious 5pce ensuite. There are 3 more large bedrooms, a 5pce Jack & Jill bath & a 3pce bath by the laundry room. This sensational home is complete w/ a triple attached garage (34'8 x 33')! (id:63502)
Exp Realty
#13 24524 Twp Road 544
Rural Sturgeon County, Alberta
PRIVACY, SERENITY & STUNNING CURB APPEAL in THE CROSSINGS AT RIVERS EDGE. Designed to embrace it’s RAVINE & PARK RESERVE surroundings, this gorgeous 4300 sqft walkout bungalow with 5 car garage features over 7100 sqft of detailed living space. Upon entering your greeted with soaring ceilings, designer wrought iron staircase leading to the1244 sqft 2-bedroom loft with sitting area, exotic hardwoods & banks of windows letting nature in. Features of this great room bungalow include: custom millwork throughout, sun drenched rooms, CHEF’S GRANITE KITCHEN with huge breakfast bar island & walk through pantry, gorgeous cabinetry, large eating nook leading to your covered deck with feature fireplace, travertine backsplash , floor to ceiling cut quartz fireplace, RESORT STYLE PRIMARY bedroom with seven piece spa inspired ensuite, formal dining, main floor office, theatre room, workout room, five bedrooms, wine room, recreation room with cut quartz accents, wet bar, radiant heating, awesome garage, ravine firepit (id:63502)
RE/MAX Elite
946 Wallbridge Pl Nw
Edmonton, Alberta
Backing onto serene Wolf Willow Park, this exceptional, elegant family home offers over 4,000 sq ft of refined living space. With an impeccably landscaped yard and private gate access to the park, the tranquil setting is a remedy for the soul. An exquisite chef inspired kitchen (with newer appliances), sunlit dinette and a spacious family room all have a view of the park. A blend of luxury and lifestyle, this home includes a stunning primary suite with dream walk-in closet/dressing room, gorgeous ensuite, two additional bedrooms, and an ultra-efficient laundry room with extensive built-in storage—ideal for busy family life. Elegant coffered ceilings, custom California Closets throughout, and many thoughtful upgrades elevate this home to an exceptional standard. The developed basement is both impressive and highly functional, a refined space for living and entertaining. A triple tandem garage with hot/cold taps, drain, and impressive ceiling height is the finishing touch to this beautifully appointed home. (id:63502)
Coldwell Banker Mountain Central
17504 13 Av Sw
Edmonton, Alberta
Rarely do you come across a half duplex that features an open-to-below concept, making it feel more open and spacious than any others. This fully upgraded Dolce Vita home is located in a quiet cul de sac in the heart of Windermere, which is surrounded by amenities, and even has an upgraded adjoining wall with extra insulation to minimize noise travel. The main floor welcomes you with a large entryway that leads into the cozy living room with soaring 18ft ceilings, a gas fireplace, and large windows that allow in plenty of sunshine. The kitchen boasts a large island w/ seating, quartz countertops, stainless steel appliances, a gas stove, a walk-in pantry, a comfy dining area, and a central vac kick plate. Upstairs hosts the large primary bedroom with a walkthrough ensuite, featuring dual sinks, and a spacious walk-in closet. Upstairs also has 2 more bedrooms, a 4pc bathroom w/ built-in shelving, and a laundry room for added convenience. The basement is roughed-in and awaits your final touch. Welcome home! (id:63502)
RE/MAX Elite
4811 Woolsey Ln Nw
Edmonton, Alberta
Exquisite WALKOUT ESTATE in prestigious Westpointe of Windermere, offering 6,152 sq.ft. of living space and BACKING ONTO SERENE GREEN SPACE. This thoughtfully designed custom home features: spacious 6 bedrooms, 6 baths (including 4 en-suites), a HEATED TRIPLE GARAGE, central A/C, high-end appliances, spice kitchen, elegant feature walls, open-to-above living area, formal dining & living rooms, BALCONY, HEATED BASEMENT FLOOR, plus a main-floor bedroom with full bath. The upper level includes: a bonus room overlooking the park and a luxurious primary suite with spa-style ensuite, jacuzzi, fireplace, and steam shower. The walkout lower level is designed for entertainment with a large recreation room, gym, bedroom, full bath, and access to a covered patio. Fully landscaped with statues and a fountain, this exceptional home combines elegance, comfort, and craftsmanship. (id:63502)
Initia Real Estate
Exp Realty
20 Eton Li
Spruce Grove, Alberta
IMMEDIATE POSSESSION 5 Things to Love About This Home: 1) Spacious Main Floor – Experience open-concept living with a bright, welcoming layout designed for connection and comfort — perfect for family gatherings and entertaining. 2) Stylish Kitchen – Cook with confidence in a beautifully designed kitchen featuring a corner pantry, large island with breakfast bar, and plenty of storage for all your essentials. 3) Relaxing Retreat – The primary suite is your personal escape, complete with a walk-in closet and a spa-inspired 5pc ensuite offering dual sinks, a soaker tub, and a stand-up shower. 4) Smart Design – The upper level blends style and practicality with a versatile bonus room, convenient laundry area, and two additional bedrooms for family or guests. 5) Move-In Ready – Step into this new home without delay! With immediate possession available, everything is ready for you to unpack, relax, and start making memories from day one. *Photos are representative.* (id:63502)
RE/MAX Excellence
49 Tilia Pl
Spruce Grove, Alberta
Exquisite custom built & barely lived in 2-storey,Quiet prestigious curb appeal in the family friendly community of Tonewood.You’ll be greeted by the grand 9’ ceilings,Lots of windows flooding the space with tons of natural sunlight,large island with quartz countertops throughout,LVP flooring & tons of upgrades throughout this meticulously maintained property.Features 3 bedrooms,2.5 baths.Main level boasts an open concept living room,dining room,kitchen with massive island,stainless steel appliances,wood cabinetry with lots of storage. Upstairs primary bedroom with a luxurious 4 piece Ensuite,spacious walk in closet. 2 more spacious bedrooms,full bathroom,bonus room,& upstairs laundry.Separate Entrance,9' Foundation,Unfinished basement with roughed in laundry and bathroom that awaits your creativity.Beautiful landscaping,fenced with deck.Oversized double garage, RV Parking,a prime location close to great schools,shopping,restaurants,& easy access to Yellowhead Hwy 16/Stony Plain Road(Hwy 16A). (id:63502)
RE/MAX Excellence
21328 95 Av Nw
Edmonton, Alberta
The perfect blend of comfort, functionality, and location. this beautiful home featuring 3 bedrooms, 2.5 bathrooms, plus a main-floor Den/Office with a closet that can easily be converted into a fourth bedroom, this home is ideal for growing families or those who value extra space for work or guests.Step inside to discover gleaming hardwood floors and open-concept main floor designed for both everyday living and entertaining. The kitchen features modern cabinetry extending to the ceiling, sleek finishes, and ample counter space. Upstairs, you’ll find three bedrooms including a spacious primary suite with an ensuite and walk-in closet. The home also includes a large deck plus a double detached garage.Located in Webber Green, this home is steps away from the upcoming Recreation Centre and the new LRT station currently under construction, providing excellent future connectivity. Enjoy quick access to major HWYs, grocery stores, schools, and all amenities, with West Edmonton Mall just minutes away. (id:63502)
Century 21 Leading
6230 159a Av Nw
Edmonton, Alberta
Nestled on a quiet cul-de-sac within walking distance to parks, school and lake, this turn key updated house offers over 2300 sqft of living space. Perfect for raising kids and fur babies. The yard alone is a showstopper! As you enter you'll notice how bright and cozy the space feels, beautiful ceramic tile leads you to the large renovated kitchen. A chef's dream with granite countertop, SS appliances and plenty of cabinets & counter space. The living room has rich hardwood floors that continues up the stairs where you'll find 3 good size bedrooms and the main bathroom. The large primary suite can easily fit your king size bed, featuring a walk-in closet and convenient ensuite. The freshly painted basement has a big rec room ideal for family game or movie night, with an extra bedroom and another full bathroom. All big ticket items are done - New windows, furnace, hot water heater, shingles, central AC, light fixtures, floors and paint. Move in just in time to celebrate the holidays in your cozy new home. (id:63502)
Royal LePage Arteam Realty
#45 14511 52 St Nw
Edmonton, Alberta
ELEGANTLY RENOVATED & MOVE-IN READY – Welcome to Unit 45, a beautifully finished END UNIT that balances STYLE and COMFORT in a well-managed community. This home has been UPGRADED from top to bottom with NEW FLOORING, FRESH PAINT, CONTEMPORARY CABINETRY, DESIGNER LIGHTING, and STAINLESS-STEEL APPLIANCES, creating a REFINED, TURN-KEY space. The bright main floor offers an inviting layout ideal for everyday living and entertaining, featuring a welcoming living area, sunlit dining space, and a kitchen with great storage and workspace. Step outside to your PRIVATE PATIO—perfect for morning coffee or evening unwinding. Upstairs, the SPACIOUS PRIMARY BEDROOM provides a relaxing retreat, complemented by two additional bedrooms and a beautifully finished 4PC bath. The FINISHED BASEMENT extends your living area with a COZY REC ROOM, LAUNDRY, and STORAGE. With TWO ASSIGNED PARKING STALLS and a QUIET END-UNIT LOCATION, this home offers a STYLISH, LOW-MAINTENANCE LIFESTYLE close to PARKS, SHOPS, and TRANSIT. (id:63502)
Exp Realty
11412 14 Av Sw
Edmonton, Alberta
Welcome to Rutherford, where comfort, style, and community come together seamlessly. This beautifully maintained 2010 home offers over 1,350 sq.ft. of thoughtfully designed living that feels warm, welcoming, and perfectly balanced for family life. The open-concept main floor with 9’ ceilings creates an inviting flow ideal for gatherings, quiet evenings, or weekend entertaining. Upstairs, the spacious primary suite features new carpet (2024) and custom closet built-ins that add both function and style. Every detail reflects care and quality, including new central A/C (2024), smart lighting, and a chef-inspired kitchen with stainless steel appliances that include a gas range and a new double-door fridge (2025). The large backyard provides ample space for relaxation or play. Steps from schools, parks, and trails, and minutes from Heritage Valley Town Centre, this move-in-ready home offers modern living in one of south Edmonton’s most connected and family-friendly communities. (id:63502)
Royal LePage Arteam Realty
9616 154 St Nw
Edmonton, Alberta
Pride of ownership is evident in this ORIGINAL OWNER custom-built bungalow home, conveniently located in west-central Edmonton - welcome to West Jasper Place. This spacious property is a HIDDEN GEM (surrounded by great neighbours!) and has been lovingly maintained throughout the years. The main floor features a spacious living room with beautiful bay window, hardwood & tile flooring, mahogany doors, lovely kitchen (with updated granite counter-tops & pantry), 3 bedrooms & a full bath. Downstairs, solid pine tongue & groove panel board throughout + a large rec room, 4th bdrm, 3 pc bath & laundry/storage space. The fully-fenced backyard is HUGE and ready for entertaining - complete with underground irrigation system, tranquil rock water feature, putting green, garlic garden, perennials, a sumac palm tree, gas plants and more! A massive 26x30 detached double garage (insulated & heated) with 3 car parking pad completes the property. Welcome home! (id:63502)
Tactic Realty

