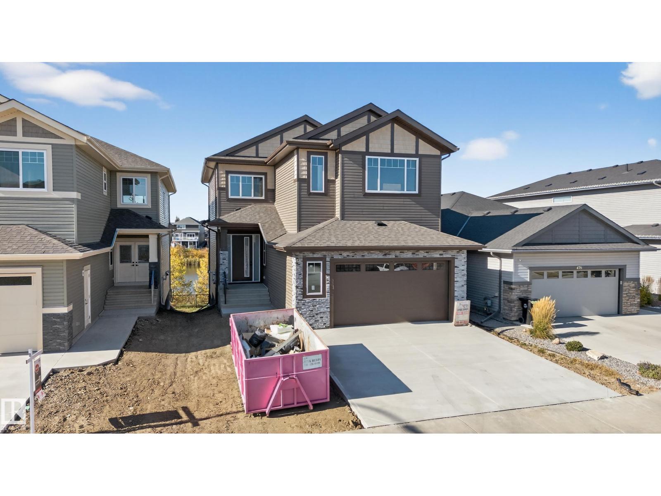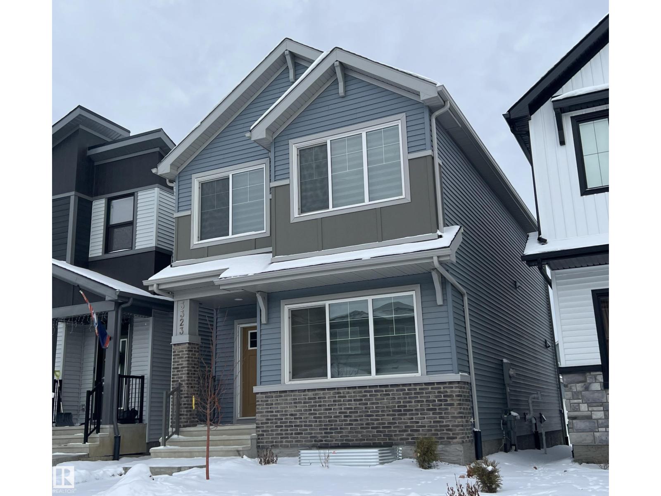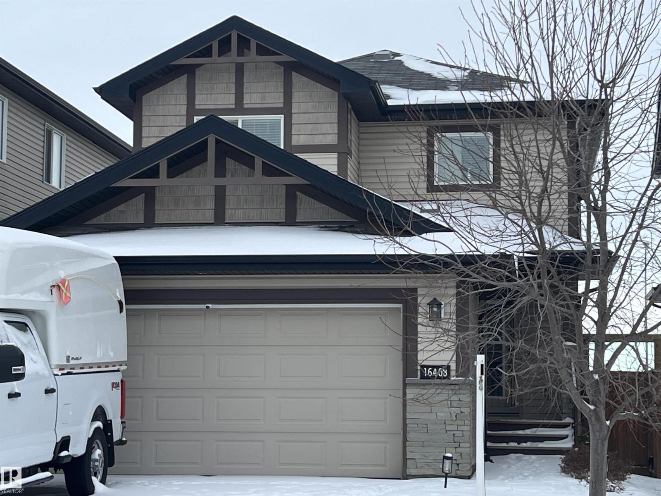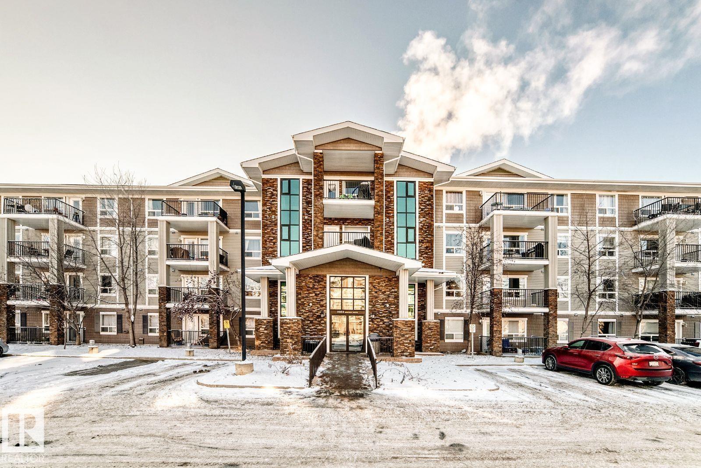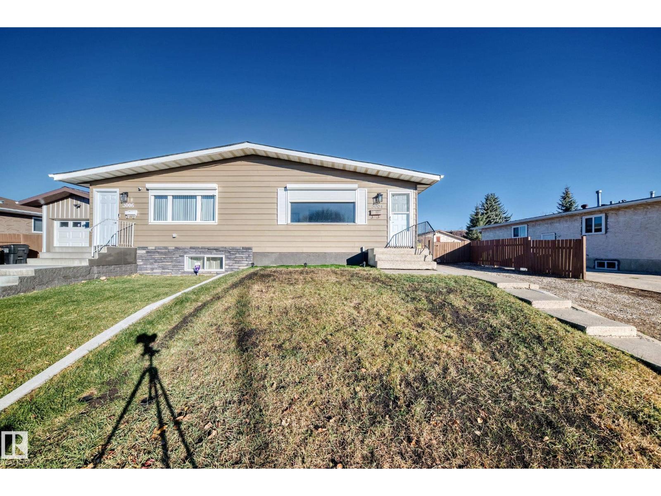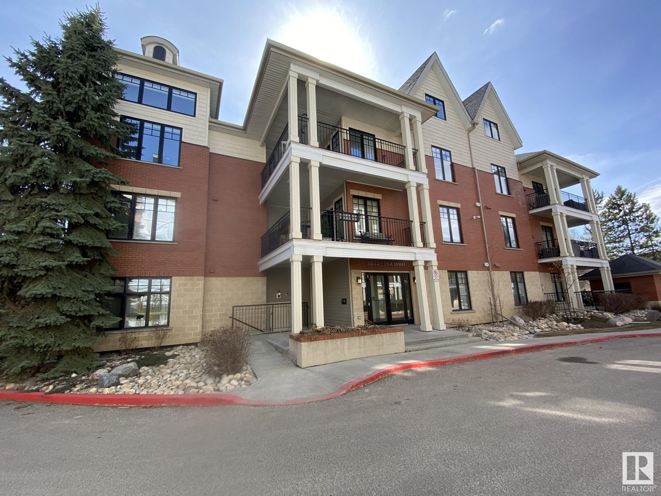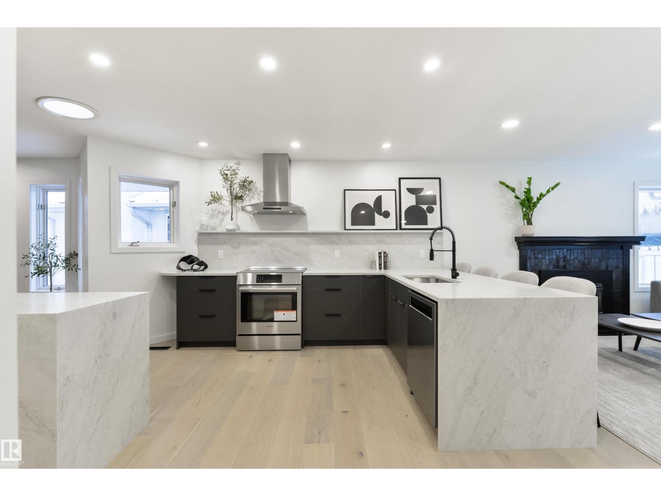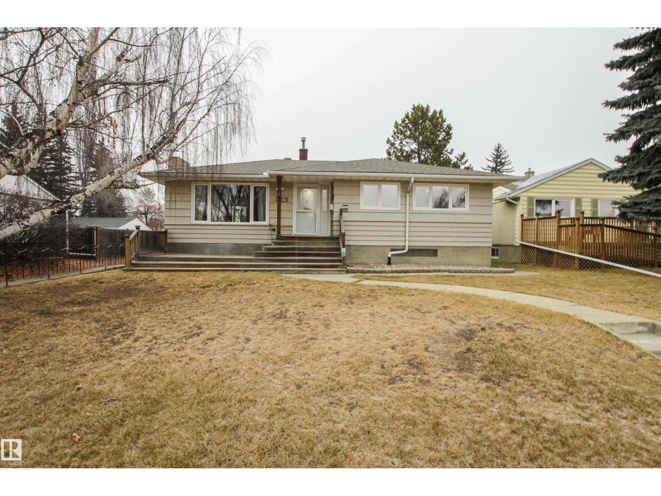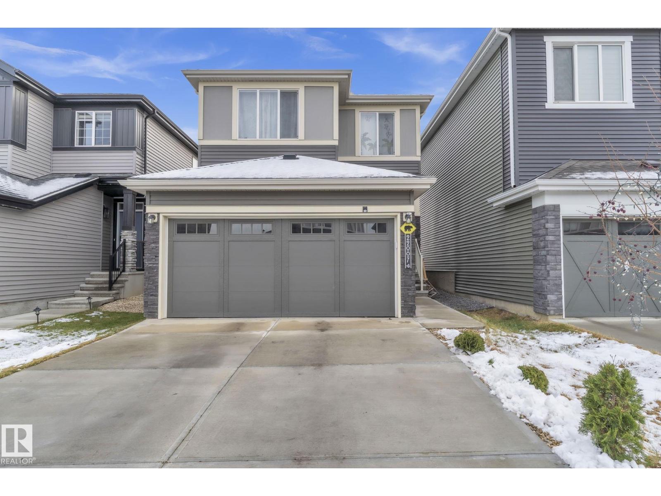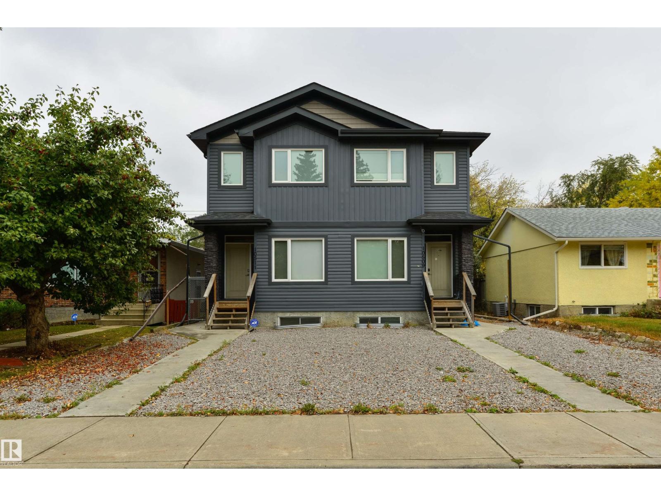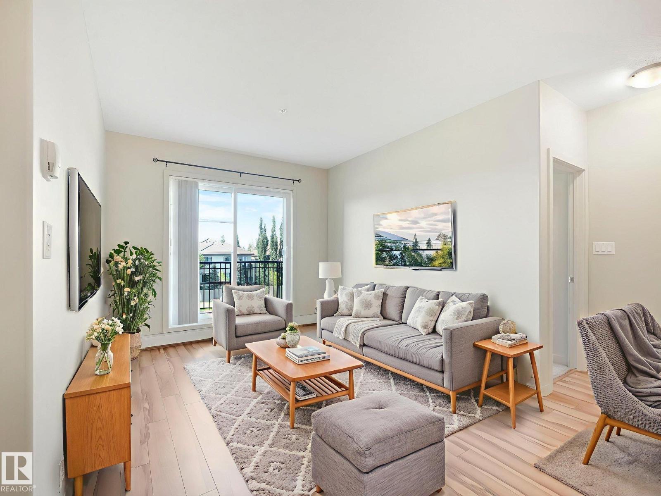474 Roberts Cr
Leduc, Alberta
Fully Walkout Home Backing onto Pond | 4 Bedrooms | 3 Full Baths | Modern Finishes Beautiful fully walkout home backing onto a scenic pond, offering 4 spacious bedrooms and 3 full bathrooms in a peaceful, family-friendly neighbor. The home features a stunning open-to-below layout, a modern kitchen with high-end finishes, and elegant contemporary design throughout. Enjoy tranquil pond views from both the living area and the bonus room, perfect for relaxing or entertaining. Conveniently located close to schools, the airport, and all essential amenities.Don’t miss this rare opportunity to own a walkout home with nature at your back door! (id:63502)
Maxwell Polaris
3323 Erlanger Bn Nw
Edmonton, Alberta
Better than new! This is a lovely home built by City Homes Master Builder. The large kitchen is at the heart of the home & overlooks the back yard & the living areas. The kitchen features a beautiful tiled backsplash, an good sized island with an eating bar, stainless appliances, quartz countertops, an undermount sink, ample lighting and a pantry closet. The living, dining & kitchen areas have easy care luxury vinyl plank flooring as does the flex room that is just off the kitchen. Upstairs is the spacious primary suite, with a large walk-in closet, a 5-piece ensuite, that includes a stand alone soaker tub, twin sinks and full sized walk-in shower. The second level also includes 2 additional generous-sized bedrooms and a full 4 pce bathroom with a convenient upstairs laundry. Basement is unfinished, with extra height ceiling space, for future development. Front and back landscaping has been completed. Close to all amenities, parks, schools, and easy access to the Henday. (id:63502)
Century 21 All Stars Realty Ltd
16408 12 Av Sw
Edmonton, Alberta
This beautiful SMART home has been well maintained and upgraded. Located on a family friendly road with easy access to trails, shopping etc. The house has a user friendly layout, with the kitchen being the true heart of the home. There's a walk-in pantry, long breakfast bar, under cabinet Phillips Hue lighting, dining room & spacious living room. Another nice feature is that the front & garage entrances - are not directly into the living area. Upstairs the large primary bedroom, has a 4 pce ensuite and a walk-in closet, two more roomy bedrooms and another 4pce bathroom. The basement has also been developed with a 4th bedroom & a family/recreation room. Recent updates include Ash hardwood flooring on main, refaced Kitchen cabinets (2023), Fridge (2025), Basement (2025), (id:63502)
Century 21 All Stars Realty Ltd
#1132 9363 Simpson Dr Nw
Edmonton, Alberta
Visit the Listing Brokerage (and/or listing REALTOR®) website to obtain additional information. Welcome to Terwilliger Terrace. This bright and spacious 2 bedroom 2 bath main floor condo with den offers incredible value and comfort. It spans over 900 square feet and has an open floor plan with large windows. The primary bedroom comes equipped with a spacious walk-through closet and full ensuite. The second bedroom on the opposite side has its own 4 piece bathroom to provide privacy for family or guests. The den can be used as an office or workout area. A large in suite storage room with laundry facilities add additional functionality. The kitchen opens to an inviting large living room with natural light and leads to a private enclosed patio. The condo includes 1 titled parking stall located adjacent to the patio area. Located in the highly desirable neighborhood of Terwilliger, you have easy access to Anthony Henday, schools, parks and shopping areas. (id:63502)
Honestdoor Inc
3004 132a Av Nw
Edmonton, Alberta
Welcome to this renovated half duplex in Belmont! The main floor features a spacious living room with shiplap feature wall with an electric fireplace, dining room, full kitchen, 3 bedrooms, 1 bathroom and washer/dryer. Separate side entrance leads to the fully finished basement with a second kitchen, living room, 2 bedrooms, bathroom, and laundry. Massive backyard with newly built gazebo with a fire pit and shed. Plenty of upgrades done throughout the last few years; A/C, roof, stucco paint, flooring, furnace, windows, most appliances, kitchen, quartz countertops, ceiling insulation, electric fireplace, front window shutter, etc. (id:63502)
RE/MAX Excellence
#304 9803 96a St Nw
Edmonton, Alberta
**BRAND NEW VINYL PLANK FLOORING & PAINT IN THIS TOP FLOOR FULL A/C, PET FRIENDLY, 15-UNIT BUILDING, 1Bdrm & DEN/2nd BEDROOM, 2-FULL BATH Condo with 1169Sq.Ft of Living Space in THE LANDING 9803! Upon entry of this 3rd Floor OPEN PLAN Condo with a tiled entryway w/a DEN/2nd Bdrm to the right & a full 3pc BATH! The Kitchen has 5-Black Appliance w/a Raised Eating Bar Island along with a oversized corner WALK-IN PANTRY, & Dining area for 6+Guests w/a 2-SIDED FIREPLACE in the Living Room w/a Garden Door onto your L-Shaped Balcony w/a GAS BBQ HOOKUP Facing SOUTH! The Primary Bdrm has an 18ft VAULTED CEILING w/a WALK-IN CLOSET & A SIDE CLOSET into the 4pc ENSUITE, 6ft TUB/SHOWER. There is 1-Undrground Heated #16 Stall w/a #121 STORAGE CAGE. The complex has an Exercise Room, Woodshop, & Social Room with a 5min walk to the River Valley, Bike Trails, & The Muttart Conservatory & quick BUS or LRT to our Downtown & Beyond. CONDO FEES INCLUDE ALL UTILITIES...ELECTRICITY, HEAT, WATER & SEWAGE, GARBAGE & PARKING! (id:63502)
Maxwell Polaris
129 Ironwood Pl Nw
Edmonton, Alberta
Experience refined, low-maintenance living in Ironwood Place, a quiet enclave in prestigious Westbrook Estates. This spacious half-duplex bungalow offers single-level living with beautiful golf course views and a completely remodelled main floor that blends timeless elegance with modern comfort. The bright living room features a gas fireplace and flows into a stylish dining area and updated kitchen. French doors open to a private deck, perfect for relaxing or entertaining. A front den provides a versatile space for a home office or TV room. The primary suite includes a walk-through closet and generous ensuite with custom glass and curbless shower while a second bedroom sits near a full 4-piece bath. Main floor laundry adds convenience. The FF basement offers a large rec room, oversized bedroom, 4-piece bath with steam shower rough-in. Additional highlights include underground sprinklers and a newer cedar shake roof. Steps to the Derrick Golf & Winter Club and Whitemud Ravine trails. (id:63502)
RE/MAX Excellence
14516 106a Av Nw
Edmonton, Alberta
Welcome to this beautifully maintained bungalow located in the highly desirable community of GROVENOR . Situated on a quiet cul-de-sac and set on a generous 15.85 f x 39.71 f CORNER LOT, this home offers exceptional privacy, space, and value.Inside, you’ll find 3 bedrooms on the main floor plus an additional bedroom downstairs, providing plenty of room for family, guests, or a home office. The home features 2 full bathrooms and a functional layout that’s ideal for everyday living.Recent updates include newer WINDOWS, SHINGLES, and a HWT, giving you peace of mind and improved efficiency. The lower level offers excellent additional living space as well as a in law suite and outside, a double detached garage adds convenience and storage options.Perfectly located steps from parks, schools, and quick access to downtown, this Grovenor gem is move-in ready and full of potential. (id:63502)
Royal LePage Prestige Realty
22007 80 Av Nw
Edmonton, Alberta
**No Neighbours in the back!**Discover the perfect blend of style and functionality in this Rosenthal 2-storey. With 1713 sqft, 3 spacious bedrooms, and 2.5 baths, enjoy an open-concept main floor with hardwood, a sleek fireplace, and large windows. The chef’s kitchen features quartz counters, stainless steel appliances, and a large island. Upstairs, the primary suite offers a 5-pc ensuite with soaker tub, glass shower, dual sinks, walk-in close, along with 2 additional spacious bedrooms and a spacious bonus room! A separate side entrance allows for future suite potential. Professionally landscaped yard and unbeatable location—just minutes from Costco, Lewis Estates, shops, restaurants, schools, trails, and parks. (id:63502)
Royal LePage Arteam Realty
55 Mcleod Cr
Leduc, Alberta
Welcome to this charming bungalow in Meadowview Park! This well-kept home features vaulted ceilings that add to its bright and spacious feel. The main floor offers a large living room, office space, versatile den, 2 comfortable bedrooms, including a primary suite with a 4-piece ensuite, plus a second 4-piece bathroom. Updates include a newer furnace, hot water tank, central A/C, roof, and some newer windows, providing comfort and peace of mind. The finished basement includes a large recreation space, 3rd bedroom, 3-piece bathroom, excellent storage options, and a well-appointed laundry room. Outside, enjoy a spacious, private backyard—perfect for relaxing, gardening, or entertaining. With modern upgrades and a functional layout, this lovely bungalow is move-in ready and waiting for you to call it home in the peaceful community of Meadowview Park! (id:63502)
Royal LePage Prestige Realty
10511 154 St Nw
Edmonton, Alberta
Step inside this beautifully designed home and be wowed by the bright open-concept main floor featuring a spacious living room, stylish dining area, and a modern kitchen with granite countertops throughout. A convenient half bath completes the main level. Upstairs, you’ll find 3 generous bedrooms, including a primary suite with 5 PC Ensuite, another full bath and upper-level laundry. Tile & laminate flooring throughout make for a sleek and easy-care finish. The professionally finished basement is a showstopper on its own—complete with a full kitchen, cozy living room, 1 bedroom, full bath, and a SECOND laundry area—perfect for extended family, guests. Enjoy the finished decks in your private backyard, with a single garage for convenience. Ideally located in Edmonton’s vibrant west end, just minutes from shopping, schools, amenities, and a quick commute to downtown. (id:63502)
RE/MAX Excellence
#317 1144 Adamson Dr Sw
Edmonton, Alberta
Welcome to your Home2Love in Allard! This bright and spacious 2 bedroom, 2 bathroom condo offers the perfect combination of comfort and convenience. The open-concept design is highlighted by 9 ft ceilings, large windows, and modern finishes throughout. You’ll love the convenience of in-suite laundry, 2 parking stalls (1 underground & 1 right next to the front entrance), and low condo fees in this pet-friendly building. The well-appointed kitchen flows seamlessly into the living and dining areas, creating the perfect space for entertaining. The primary suite features a walk-through double closet and private ensuite, while the second bedroom and full bath are ideal for guests, roommates, or a home office. Building amenities include a fitness room and a social lounge with billiards table, giving you extra space to relax or connect with friends. Situated in a highly desirable location, you’re just minutes from schools, shopping centres, Blackmud Creek Ravine, and quick access to the Anthony Henday. (id:63502)
RE/MAX Elite

