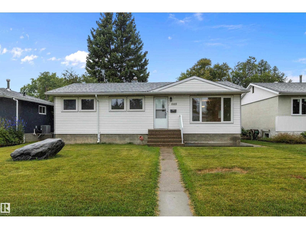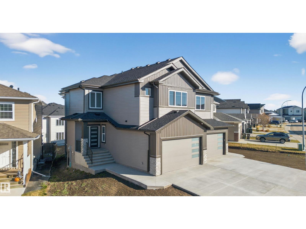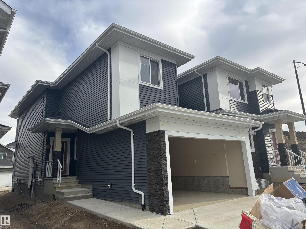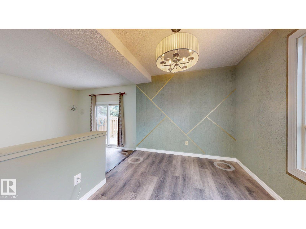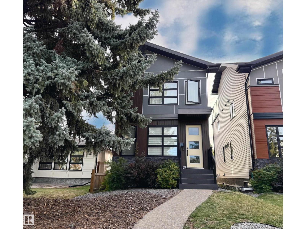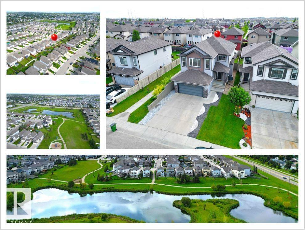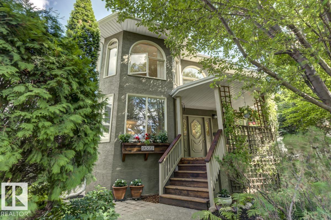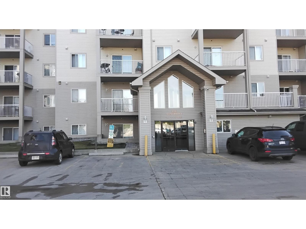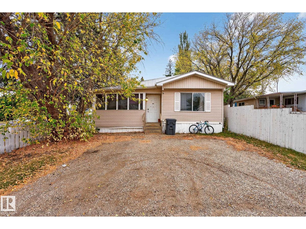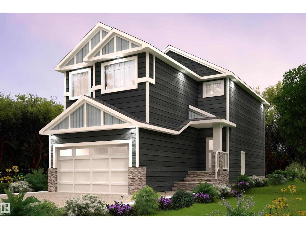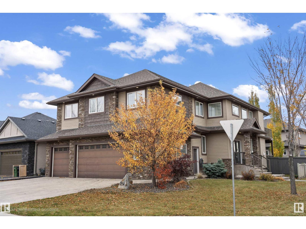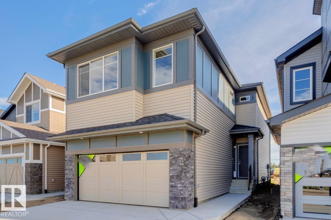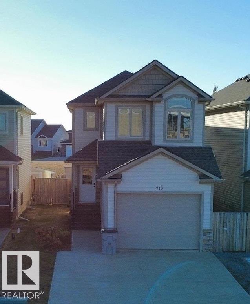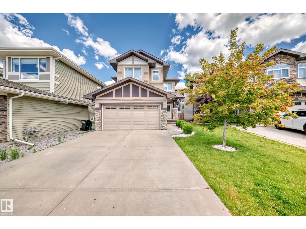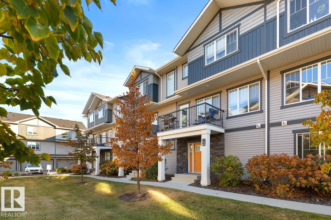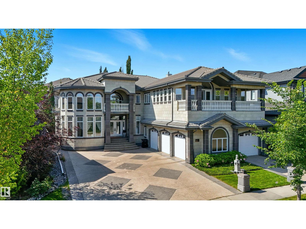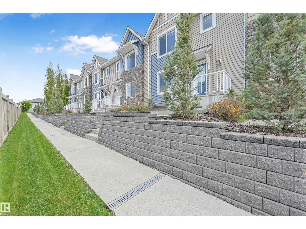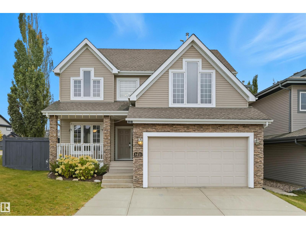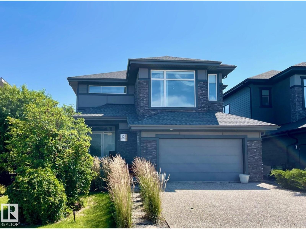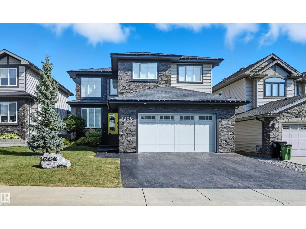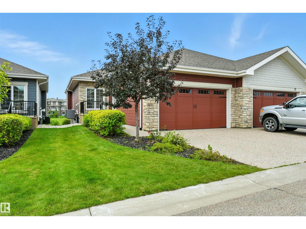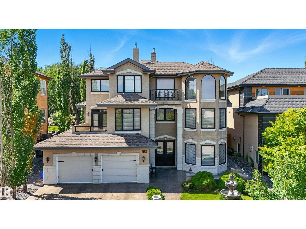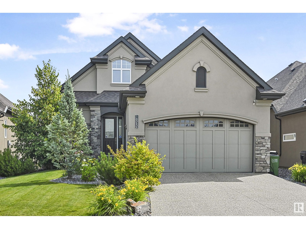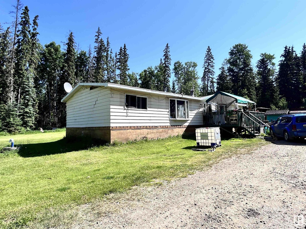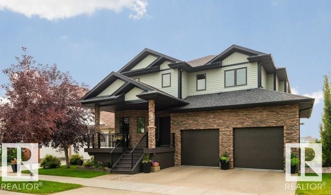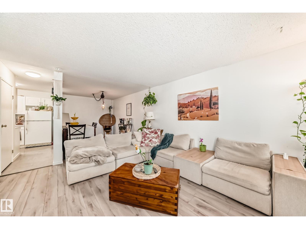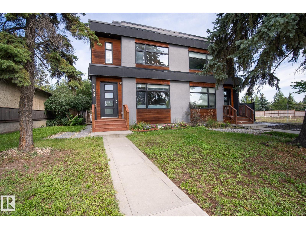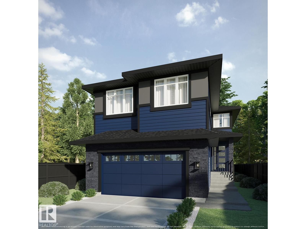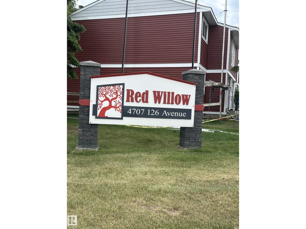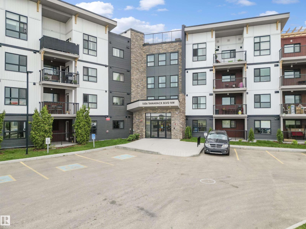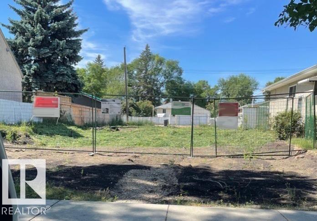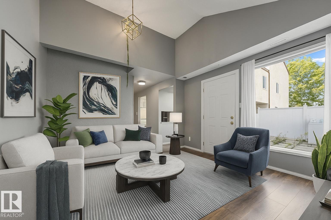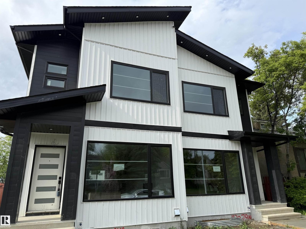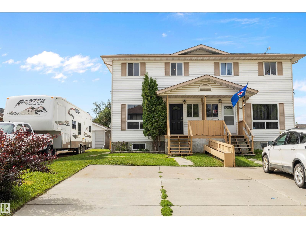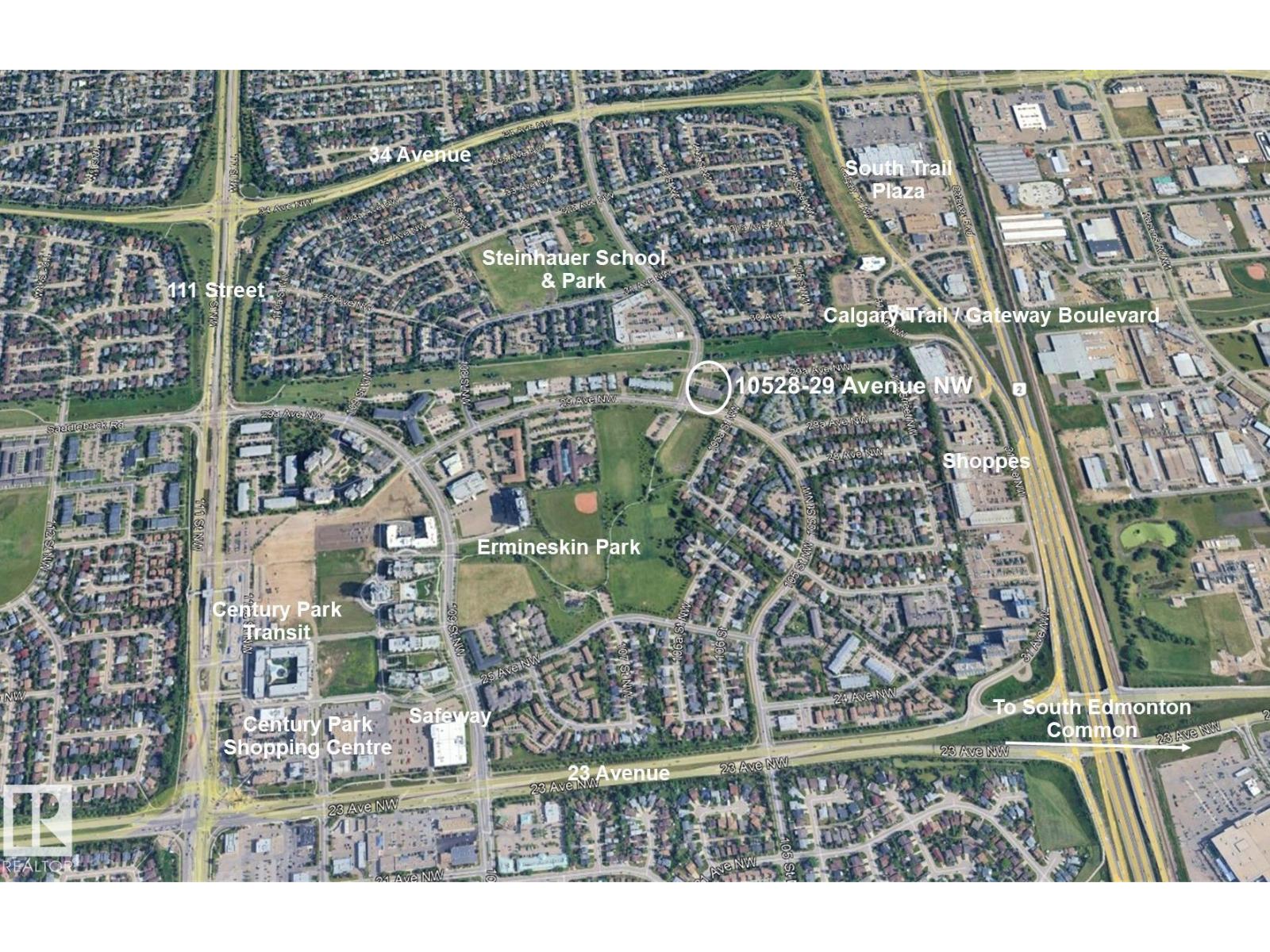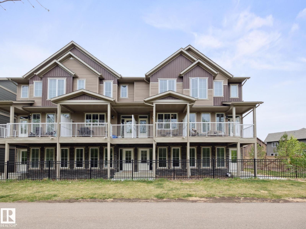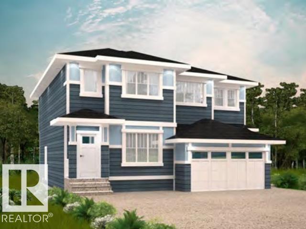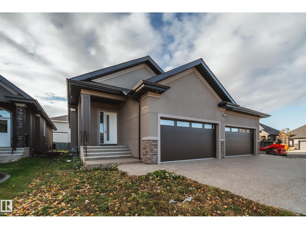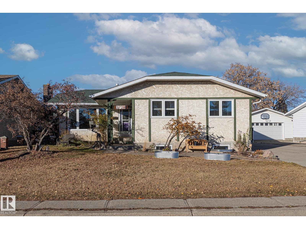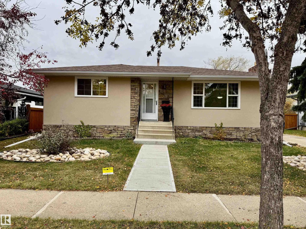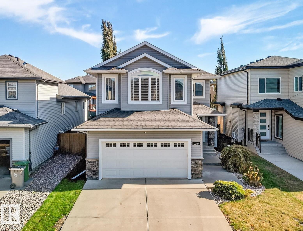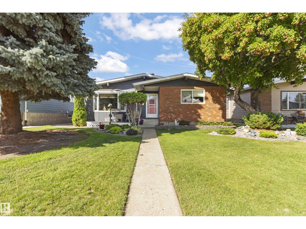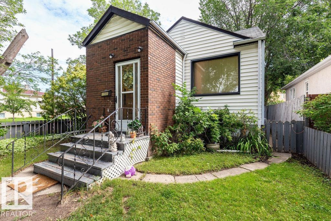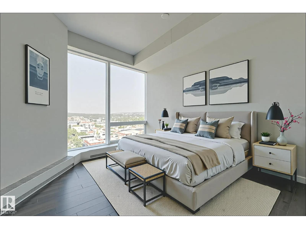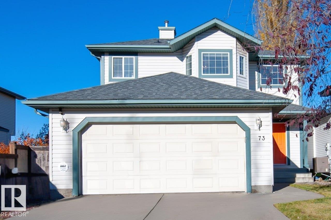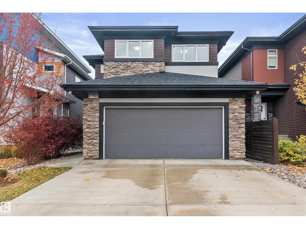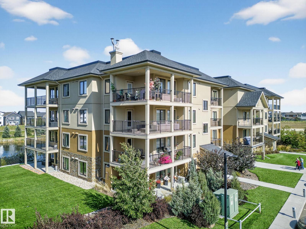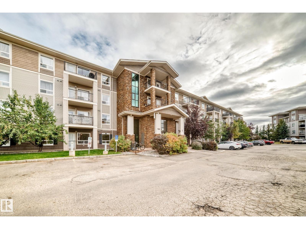8928 147 St Nw
Edmonton, Alberta
NEW PRICE! This excellent FOUR bedroom bungalow home is located in the great value of the Parkview community. This 50 by 120 lot has 2 full baths and has been recently renovated with new luxury vinyl plank flooring throughout and tiling and upgrades in both bathrooms. Entertain yourself in a spacious fully finished basement with an additional room for a possible den or auxiliary room. The oversized double garage is perfect for workspaces and the extra parking with the driveway in the back is always a bonus. Relax in a big backyard that includes a gazebo and a built in BBQ grill. It is a perfect location to enjoy the outdoors with its nearby trail access to the River Valley, Downtown and other parks around the area. It is located near top tier schools, amenities, delicious restaurants, and short drives to Downtown and West Edmonton Mall and is close to Whitemud Drive. If you are looking for a friendly, terrific neighbourhood with an amazing location, then this is the home for you! Check it out now! (id:63502)
Real Broker
17 Hull Wd
Spruce Grove, Alberta
RARE FIND! This half duplex with dbl attached garage offers the space and feel of a detached single-family home. Built by Sunnyview Homes- Only two of its kind in the area. The main floor features a bedroom and a full bath. The open to below living room boasts an electric fireplace with feature wall. The upgraded kitchen with a central island, quartz countertops, 2-toned ceiling-height cabinetry with built in organizers, water line to the refrigerator, a gas line to the stove and a corner WI pantry and a good sized dining area. Going upstairs you'll find glass railing with maple handrail and step lighting, a bonus room, WI laundry room with sink. The primary bedroom features a WIC, coffered ceiling, accent wall, a luxurious 5-pc ensuite including a 6-jet Jacuzzi tub. This level has 2 additional good sized bedrooms sharing a 4 piece bathroom. Situated on a generous lot, this home offers a SEPARATE SIDE entrance to the bsmt. The garage is equipped with a gas line and floor drain. Appliances included! (id:63502)
RE/MAX Excellence
3105 Magpie Wy Nw
Edmonton, Alberta
Welcome to 3105 Magpie Way —DOUBLE ATTACHED GARAGE Rare find in the growing community of Starling. This 3-bedroom, 2.5-bath half duplex features a striking OPEN-TO-ABOVE design, a layout rarely found in duplex homes. Located in a peaceful, newly developed area, this home also comes with a convenient side entrance, offering future suite potential or added flexibility. A perfect opportunity to own a modern home in a thriving neighborhood. * IMMEDIATE POSSESSION* *Photos are for representation only of a completed home* (id:63502)
Exp Realty
#45 4403 Riverbend Rd Nw
Edmonton, Alberta
Discover this beautifully upgraded townhouse in the desirable Ramsay Heights community of Edmonton. This 2-storey home boasts 3 spacious bedrooms, including a large primary suite with a 5-piece bath. The main floor features a bright living room, newly renovated feature wall in dining area, half bath, and modern kitchen. The basement is partially finished with a rec room, laundry, and storage areas. Recent renovations include fresh paint throughout and vinyl plank flooring, and updated baseboards and trim. Enjoy the large, enclosed yard with a newer fence and concrete patio—perfect for outdoor relaxation. Located close to shopping, the Terwillegar Recreation Centre, top-rated schools, and with easy access to the White mud and University of Alberta, this home offers both convenience and comfort. The well-managed complex features low condo fees. Don't miss the opportunity to make this move-in-ready townhouse your new home! (id:63502)
Century 21 Quantum Realty
8809 148 St Nw
Edmonton, Alberta
Modern Parkview home offering 2,700+ sq ft of smart, functional living. Features include engineered hardwood, quartz counters, black stainless appliances, and custom maple cabinetry for a clean, modern look. The open main floor boasts a fireplace, built-in cubbies, and a 2-piece bath, with window coverings already installed on the main and upper levels. Upstairs offers 3 bedrooms, full bath, laundry, and a primary suite with custom wardrobes and spa-style ensuite. The third-floor bonus room includes a wet bar, half bath, and rooftop patio with gas hookup. Fully finished basement adds a 4th bedroom, bath, and rec space. Extras: smart home wiring with iPad control, on-demand hot water, water softener, radon mitigation, LED lighting, and attic storage in the garage. Walk to parks, schools and public transit. (id:63502)
Comfree
1921 33 St Nw
Edmonton, Alberta
A lavish home steeped in quiet luxury! Award-winning design in the desirable comm. of Laurel! Approx. 2300 sq.ft. above grade + fully fin. bsmt, this stunning home offers the best in style & comfort. Open flr plan c/w ceramic & gleaming hardwood, 9’ ceilings, 8’ drs, flex/dining rm w/French drs, great rm w/gas FP, & gourmet kitchen w/exotic white granite, lrg island & eating bar. Upper flr boasts 3 spacious bdrms + vaulted bonus rm. Primary suite offers WIC & lux 5-pce ensuite. Granite in all baths + exquisite lighting pkg. Upgrades incl: central A/C, heated garage, 2-stage variable speed furnace, Water softner, declorinator, tankles hot water & built-in speakers. Lower lvl fully fin. w/rec rm, full bath/ensuite & 2 bdrms. Outdoor living c/w sun deck, fenced & landscaped yard, playset, gazebo & shed. Steps to comm. lake, walking/biking paths, transit, w/excellent access to Henday & Whitemud. Stop Waiting – Start Living! (id:63502)
RE/MAX Excellence
9523 101 St Nw
Edmonton, Alberta
Spacious and bright 2.5 storey home in Rossdale with a rare double attached garage. Designed to maximize natural light, it features large south and west windows, hardwood and tile floors, and custom woodwork throughout. The roomy kitchen offers granite counters, plenty of cabinets, and generous prep space for everyday cooking or entertaining. Upstairs you’ll find 3 large bedrooms, giving the home plenty of space to live and grow. Relax on the covered front porch or enjoy the private fenced backyard with mature landscaping and room to unwind. Inside and out, this home has been well cared for and offers lots of storage and functional space. Set on a quiet street yet steps from the river valley, trails, shops, and downtown restaurants, it blends the charm of a mature neighbourhood with the comfort and convenience of modern living. (id:63502)
RE/MAX River City
#509 7511 171 St Nw Nw
Edmonton, Alberta
Stylish 2-Bedroom Condo in Sought-After West End Collingwood Location! Located just minutes from major shopping centres, schools, and essential amenities with-it 2 full bathrooms, in-suite storage, this is a foreclosure property (id:63502)
Maxwell Progressive
18 305 Calahoo Road
Spruce Grove, Alberta
Just under 1600 sq.ft of opportunity awaits in Mobile City Estates, Spruce Grove. Complete with three bedrooms, one bathroom and a spacious addition utilized as storage or a future hobby room this property is eager to welcome its new owners and ready for a refresh! The fully fenced corner lot offers enough space for pets or children to play, while the mature trees add character and privacy. In the back, a 12’ x 16’ shed comes with the property which is perfect to store all the tools and toys or become an extension of the home to be utilized as a workshop! The home offers an updated bathroom, newer furnace, a tin roof and an updated fridge and stove relieving some of the expenses to update the interior! Enjoy convenient access to local schools, grocery stores, retail shops and local transit just a short walk away! Bring this home back to its full potential with some TLC, and enjoy all Spruce Grove has to offer! (id:63502)
RE/MAX Preferred Choice
9 Gable Cm
Spruce Grove, Alberta
Enjoy the convenience and the charm of Greenbury—with it's convenient location close to all of your favourite amenities like parks, rec centres, schools, and all the more! Experience comfort, style, and community living with the Brattle 22 from Akash Homes! This thoughtfully designed home features 3 spacious bedrooms, 2.5 bathrooms, and 9' ceilings on the main floor that enhance the open-concept layout. The modern kitchen boasts sleek quartz countertops and a convenient walkthrough pantry, perfect for everyday living and entertaining. Upstairs, you'll have a spacious bonus room, laundry room with sink, and the primary suite offers a private retreat with an ensuite bath! Two additional bedrooms and a full bath complete the space for the whole family. Enjoy the convenience of a double attached garage, and a SEPARATE SIDE ENTRANCE! PICTURES ARE OF SIMILAR HOME; ACTUAL HOME, PLANS, FIXTURES, AND FINISHES MAY VARY AND ARE SUBJECT TO AVAILABILITY/CHANGES WITHOUT NOTICE. (id:63502)
Century 21 All Stars Realty Ltd
1254 Adamson Dr Sw
Edmonton, Alberta
Discover luxury and comfort in this CUSTOM-BUILT TWO-STORY HOME in ALLARD, featuring 5 BEDROOMS and 4 car garage with HEATED FLOORS. The main level boasts a bright living room with floor-to-ceiling STONE accents, a gourmet kitchen with granite countertops, eating bar, and walk-through pantry. Enjoy family meals in the spacious dining area that opens onto a large deck. Upstairs, relax in the stunning primary suite with a five-piece ensuite and private balcony, plus three more bedrooms, a full bath, and a cozy bonus room. The FULLY FINISHED BASEMENT offers heated floors, a REC ROOM with a WET BAR, an additional bedroom, and a four-piece bath—perfect for entertaining. EXCEPTIONAL CRAFTSMANSHIP AND THOUGHTFUL DESIGN MAKE THIS THE ULTIMATE FAMILY HOME. (id:63502)
Maxwell Polaris
2369 Egret Wy Nw
Edmonton, Alberta
Welcome to the Hadley P model by Bedrock Homes—a modern 3-bedroom, 2.5-bathroom front drive home offering 2200+ sq ft of stylish, functional space in the desirable community of Weston at Edgemont! This thoughtfully designed home features an open-concept main floor with a cozy 50 LED electric fireplace, luxury vinyl plank flooring, a gourmet kitchen with 41 upper cabinets and massive 10ft island, quartz countertops. Upstairs, discover a central bonus room, second-floor laundry connecting to your primary bedroom with dual sinks, soaker tub, and separate shower. Built for convenience, this smart home includes a Smart Home Hub, EcoBee thermostat, video doorbell, and Weiser Wi-Fi smart keyless lock. This move-in-ready home is perfect for families looking for a blend of comfort and cutting-edge technology in a great neighborhood with easy access to the Henday and amenities. SIDE ENTRY for future potential development. (id:63502)
Bode
718 25 St
Wainwright, Alberta
Welcome to this well-maintained 2-storey half duplex located in the Town of Wainwright. Built in 2015, this home offers comfortable living space with a fully developed basement along with a gas fireplace. The main floor features a functional layout with laminate and tile flooring, plus a bright east-facing front exposure. The upper level includes three bedrooms, two full bathrooms including a 5-piece ensuite, and convenient upper-floor laundry. The basement provides additional living space, ideal for a family room or home office. The property includes a single attached heated garage (24’ x 14’) and parking for up to three vehicles. Enjoy the private, fenced yard with deck—perfect for outdoor living. Additional features include central air conditioning, central vacuum system, and a poured concrete foundation. Lot in a quiet residential area, with brand new K-6 school across the street. Immediate possession available. Zoned R2. (id:63502)
Comfree
723 57 St Sw
Edmonton, Alberta
Step into over 2609 SQ.FT of beautifully designed living space in this exceptionally well-maintained 2013 BUILT AIR-CONDITIONED modern home. This property perfectly balances style, functionality, & comfort. FRESHLY PAINTED HOME, RECENTLY STEAM CLEANED CARPETS, GARAGE PRESSURE WASHED. The OPEN-CONCEPT main floor is entertainer’s dream, featuring a GOURMET KITCHEN w GRANITE COUNTERTOP, spacious pantry, and a cozy breakfast nook. The inviting living & dining areas flow seamlessly onto LARGE DECK perfect for relaxing or hosting guests. A 2-pc bath & laundry room with SINK completes the main level. Upstairs, you’ll find 3 generously sized BEDROOMS, incl. a luxurious primary bedroom, along with 2 full BATHS & a BONUS ROOM. The FULLY FINISHED BASEMENT adds even more versatile living space and is completed with a STYLISH WINE BAR, a REC ROOM, and an additional half bath. DOUBLE ATTACHED GARAGE offers added convenience. Home is located on a quite CUL-DE-SAC and is walking distance to a pond and walking trails!! (id:63502)
One Percent Realty
#78 165 Cy Becker Bv Nw
Edmonton, Alberta
Great investment/revenue property $2100+ per month rental income!! Stylish 3-Bed, 3-Bath Townhouse, minutes from Manning & the Henday! This bright 3-story home checks all the boxes - great location, low condo fees, and a modern layout you’ll love. The main floor offers a double attached garage, a welcoming foyer, and handy storage/utility space. The second floor is open and airy with spacious living and dining areas, a modern kitchen, and a balcony overlooking the courtyard; great for enjoying a morning coffee or an evening wind-down. Upstairs, you’ll find 3 comfortable bedrooms, including a primary with an ensuite. Snow removal and lawn care are taken care of - just move in and enjoy! (id:63502)
The Foundry Real Estate Company Ltd
872 Hollands Ld Nw
Edmonton, Alberta
A RARE find perched across from the breath taking RAVINE on a quiet street lined w/mature Elms. Steps from the park/playground & natural wetland pond. Impressive tile roof, & stone tile exterior. Custom Executive home exudes elegance & true workmanship w/5283 sf of luxury PLUS a F/Fin bsmt (7400 sf ttl). 7 bedrms, main flr den & 6 FULL bathrms. Stunning floating curved hardwood stairwell, barrel & vaulted ceilings, 8' solid core doors & upgraded hardwood throughout main/upper. For the growing family or multi generational family, this 2 sty will check off all the boxes incl a FIVE car tandem garage, Chef’s kitchen to prep family meals, massive multi purpose bonus rm, generous sized bedrms & O/S windows w/natural light galore. Stunning primary bedrm/ensuite w/steam/spray. Lower level features in floor heating, wet bar, 2 large bedrms, family rm, games area & a home theatre. Private SW facing yard w/a huge deck for outdoor entertaining. Heated 36x30 garage w/drains, H/C H2O & 11' ceilings potential car lifts (id:63502)
RE/MAX Elite
#35 2922 Maple Wy Nw
Edmonton, Alberta
Attn investors and first home buyer's! A beautiful and spacious 3 bedroom/3 bath/2-storey home in desirable Maple Way Gardens. Main floor boast an abundance of natural light, granite countertops throughout and quality finishings. The gorgeous kitchen has stainless steel appliances, large island & plenty of cupboard space. Living room features access to your front patio to enjoy the fresh air and southeast facing SF homes. Upper level boasts 3 well-sized bedrooms. Primary bedroom has 4pc ensuite & walk in closet. Plus 2nd shared 4pc bathroom upstairs. Other features include a double attached garage and plenty of storage. This well maintained complex offers visitor parking and is conveniently located close to shopping, walking trails & lake. Quick proximity to Anthony Henday, Whitemud, South Common, schools & public transportation. A must see! (id:63502)
RE/MAX Elite
3411 Macneil Li Nw
Edmonton, Alberta
Wow! Perry built GEM nestled on a QUIET street in prestigious Magrath Heights, just steps to park, ponds, ravine & Nellie Carlson K-9. Elegant open layout is perfect for entertaining. Charming stone clad front verandah faces West. Gleaming hardwood throughout the main level. 2338 sf PLUS a fully finished lower level. 4 bedrms in ttl w/3.5 bathrms ideal for the growing family. 9 ft ceilings & the natural light pours into this bright sunny home through the multitude of O/S windows. Flex rm (music rm, formal dining or den) opens onto the Great rm w/a cozy 3 sided gas FP. Beautiful kitchen w/ample cabinetry & granite counters, S/S appliances, island w/eating bar for 4, pantry & all adjacent to the nook area. Upstairs is a massive vaulted bonus rm w/a wetbar. Spacious bedrms & a huge primary bedroom w/a spa like ensuite, 2nd gas FP & W/I closet. Bsmt has a family rm, games area, bedrm & 4 pc bath. Enjoy the fenced East/South facing backyard w/a covered deck & allows boat/trailer access. A/C & Low E windows (id:63502)
RE/MAX Elite
1311 Hainstock Wy Sw
Edmonton, Alberta
Stunning Kanvi contemporary 2 sty home located in prestigious Jagare Ridge. Beautifully designed & decorated w/loads of upgrades. Open concept plan w/an abundance of natural lighting- perfect for those who love to entertain large or small gatherings. Over 4000 sf ttl. High ceilings, open tread hardwood stairs w/metal cable railing. Chef’s kitchen w/BOSCH S/S appliances, a huge island w/eating bar, quartz counters & W/I pantry. Great rm/ linear FP. Large dining area can expand to accommodate large groups. Big mudrm for the growing family. Gorgeous H/W throughout much of the home. Upper level has a Bonus Rm, 3 large bedrms, laundry rm & 5 pc bathrm. Luxurious primary suite w/a spa like retreat. F/Fin bsmt w/Rec rm, Media rm, 3 pc & a 4/5th bedrm. Convert one to an exercise area. Beautifully landscaped yard w/a multi tiered deck w/a pergola. Add a couple of Choke Cherry trees & you have instant privacy. The home has A/C & an O/S heated garage. Close to eateries, shopping, golf, trails & transit (id:63502)
RE/MAX Elite
1806 Adamson Pt Sw
Edmonton, Alberta
Spectacular custom WALKOUT 2 sty built by award winning White Eagle Homes. Incredible attention to detail & workmanship. 2612 sf of luxury + the fin bsmt, over 3800 sf. Soaring vaults in the foyer, flex rm & Great rm. Floor to ceiling windows allows the natural light to fill the home. Stunning stone fireplace, extensive use of recessed pot lighting, Control 4, crown moldings, pot drawers & hardwood. Chef’s kitchen features lots of cabinetry, upgraded granite counters, B/I S/S appliances & a massive island. Huge pantry leads to the spacious mudrm laundry area. Main flr den can be a 5th bedrm. Upstairs are 3 large bedrms incl a massive primary bedrm w/balcony w/a view of the pond. Spa like 5 pc ensuite w/a jetted tub & an O/S tiled shower. F/Fin bsmt offers in floor heating, wet bar, bedrm, games rm & a gorgeous 7.1 home theatre. Backs onto a green space/walkway leading to the pond. Keyhole location for the kids to play street hockey. Deck & patio firepit area. Oversized 23Wx22 garage w/drain & cabinetry (id:63502)
RE/MAX Elite
#14 3090 Cameron Heights Wy Nw
Edmonton, Alberta
Pristine BUNGALOW with F/F WALKOUT BASEMENT BACKING A POND! Quiet luxury living at Rivers Edge Villas, a 55+ adult only community. Amazing location in Cameron Heights, surrounded by the lush river valley & steps to trails. Main flr boasts a thoughtfully designed open concept layout, vaulted ceiling, H/W floors, generously sized living rm w/ tons of natural light & gas f/p, laundry rm, den or 2nd bedrm, full bath & access to a massive SW facing deck overlooking the pond & walking path. Kitchen features a sleek dark color palette, granite counters, shaker cabinets w/ tons of storage & island w/ eating bar. Dine w/ a view of the peaceful greenspace from the breakfast nook. Roomy primary suite sanctuary offers 5pc ensuite w/ soaker tub & walk-in glass shower, walk-in closet & 9 ft ceilings. Entertainers will love the huge walkout basement - 9 ft ceilings & plenty of space for a family rm & rec/games rm. Perfect place to unwind and enjoy! 3rd bedrm, full bath & large storage rm complete this level. A must see! (id:63502)
RE/MAX Elite
2426 Martell Cr Nw
Edmonton, Alberta
Amazing location w/nature at your door stop in prestigious Magrath Summit. $500,000 expansion/redesign by Ackard Renovations (2017) provides over 5100 sf of luxury living space- 4 bedrms & 4.5 bathrms. The renovated main level offers heated porcelain tiled floors, a family rm, craft rm, wet bar & media rm (or 5th bedrm) w/full bath & laundry area. 2nd level is the MAIN living space (similar to BC) featuring a Great rm, den & library/billiard rm. Chef’s kitchen w/2 islands, dining area & the main living area, filled w/natural light & spectacular ravine views. Breathtaking $20K Onyx book matched FP feature wall. Outdoor entertaining is next level in your 7500 sf private west facing yard. Primary bedrm is perfect- a huge walk in closet w/built ins galore, it is the shoppers dream! Lavish spa like ensuite. 2nd laundry area. Upper level w/3 more bedrms + 2F baths incl a 2nd primary suite. Balconies/decks galore w/stunning panoramic City views. TRIPLE tandem garage. Steps to K-9, park/ponds & nearby cafes/shops (id:63502)
RE/MAX Elite
1025 Huckell Pl Sw
Edmonton, Alberta
Nestled on the 14th fairway of the prestigious JAGARE RIDGE GOLF COURSE, this gorgeous Tapestry ESTATE BUNGALOW W LOFT offers a perfect blend of function, style, & serenity! Enjoy over 3000 sf ttl refined luxury living space, thoughtfully designed for your family's comfort & upgraded throughout. Step inside to find SOARING 10 FT CEILINGS on the main flr & oversized windows that frame serene fairway views. Open concept chef's kitchen equipped w/premium KitchenAid S/S appliances, upgraded granite counters, a huge island & a spacious deck overlooking the course/pond, perfect for entertaining. Den & primary suite w/5 pc spa-like ensuite, laundry on the main flr, providing convenient single-level living, while the vaulted loft adds a versatile multipurpose space. F/Fin WALKOUT bsmt features 9 ft ceilings, 2 generously sized bdrms, wine rm, FP & spacious rec rm that opens to a covered patio, ideal for relaxing or hosting with ease. HEATED garage w/flr drain & U/G sprinklers. Steps to ravine/park. Close to shops (id:63502)
RE/MAX Elite
3260 Calling Lake Drive
Calling Lake, Alberta
This 3 bdrm, 2-bath home offers 1,440 sq ft of living space on a peaceful 1.9-acre lot, just north of the main townsite in Calling Lake, AB. Thoughtfully designed with bedrooms on each end & common living areas in the center, the layout provides both space & privacy for the whole family. Upon entering, you'll find a generous open area to your right—ideal for a mudroom or additional living space—& a cozy living room to your left. The kitchen is well-sized with ample cabinetry & adjoins a dining area, perfect for family meals & gatherings. The primary bedroom includes a large walk-in closet, a 4-piece ensuite & enough room to comfortably fit a king-sized bed & additional furniture. On the opposite end of the home are 2 more bedrooms, offering privacy & comfort for guests or family members. Outdoor living is enhanced by a large front & a smaller rear deck. The property is level & surrounded by a healthy, mature stand of trees, providing natural beauty and privacy. Note: appliances are not included. (id:63502)
Royal LePage County Realty
1681 Toane Wd Nw
Edmonton, Alberta
Truly One of a Kind Finally someone built a Cool house. Perfect home for Multigenerational living. Custom Built & Custom Designed (Not a Square room in the House). This 2 storey features 4 Bedrooms and 2 Dens, 2 Kitchens and a Fully Finished Walkout Basement, constructed with the highest standards. Just under 4400 sq ft of total finished space. High Velocity Hydronic heating system (Boiler), 3 fan coils, 2 AC units, in-floor heating, 3 Huge Decks, Walkout Level Patio, SW exposure, Million Dollar Views across the water, Jeld-wen triple pane double low E argon filled windows, Black Granite flooring, Black Walnut (finished in place) Hardwood floors, Chefs Gourmet Kitchen, Stainless Steel Appliances, Dream Ensuite with Steam Shower, huge overflow Jaquzzi Soaker tub (with mood lights) his and hers vanities, his and hers walk-in closets, custom Kitchen cabinets, cat 5 wiring, Central Vac and the list goes on. You could not replace this house at todays prices for what you can buy it for. (id:63502)
RE/MAX River City
17116 108 St Nw
Edmonton, Alberta
This renovated, 2-storey townhouse has so much to offer. Located in an established area, this home has a modern flair. The main floor features laminate flooring, bright paint, and a white kitchen. The cozy living room features natural light and an electric fireplace. Upstairs is bright and features 3 bedrooms and the 4-pc bathroom. The finished basement has a family room, laundry room, and an exceptionally sized storage room. The fully fenced/landscaped yard is south-facing and comes with a locked shed, for seasonal storage. Your energized parking is located right out front. If you walk a short distance your will find yourself at the park, a playground & schools. This is perfect for kids! Newer windows; shingles & well-maintained buildings. Don't miss out! (id:63502)
Maxwell Devonshire Realty
11426 71 Av Nw
Edmonton, Alberta
Welcome to Belgravia, one of Edmonton’s most sought-after family-friendly communities. This bright and spacious 2.5-storey home offers over 2,800 sq. ft. of well-designed living space with 4 bedrooms, 3.5 bathrooms, and a double garage. The main floor features engineered hardwood, a welcoming living area with a 6’ electric fireplace, a large dining area, and a chef’s kitchen with custom cabinetry, quartz countertops, a 10’ waterfall island, and stainless steel appliances. Upstairs, the primary suite boasts a walk-in closet and a 4-piece ensuite, alongside two additional bedrooms and a laundry room, while the third floor offers an open loft with a rooftop patio and great views. The fully finished basement adds a 4th bedroom, rec area, and full bath, and outside you’ll find a fenced backyard with a two-tier patio, perfect for summer entertaining. Ideally located near the LRT, University of Alberta, off-leash dog area, River Valley, trails, parks, and shopping, this move-in-ready home truly has it all! (id:63502)
Maxwell Devonshire Realty
3305 Chernowski Way Sw Sw
Edmonton, Alberta
BRAND NEW AUGUSTA LUXURY HOME built by custom builders Happy Planet Homes sitting on a Corner 28 pocket wide REGULAR LOT offers 5 BEDROOMS & 3 FULL WASHROOMS is now available in the beautiful community of Krupa CHAPPELLE with PLATINUM LUXURIOUS FINISHINGS. Upon entrance you will find a BEDROOM WITH A HUGE WINDOW enclosed by a sliding Barn Door, FULL BATH ON THE MAIN FLOOR. SPICE KITCHEN with SIDE WINDOW. TIMELESS CONTEMPORARY CUSTOM KITCHEN designed with two tone cabinets are soul of the house with huge centre island BOASTING LUXURY. Huge OPEN TO BELOW living room, A CUSTOM FIREPLACE FEATURE WALL and a DINING NOOK finished main floor. Upstairs you'll find a HUGE BONUS ROOM opening the entire living area.The MASTER BEDROOM showcases a lavish ensuite with CLASSIC ARCH ENTRANCE'S comprising a stand-up shower with niche, soaker tub and a huge walk-in closet. Other 3 secondary bedrooms with a common bathroom and laundry room finishes the Upper Floor.*PHOTOS & VIRTUAL TOUR FROM SIMILAR SPEC*Under construction (id:63502)
RE/MAX Excellence
#35 4707 126 Av Nw
Edmonton, Alberta
VERY CLEAN Townhome in North Edmonton. Terrific easy access location close to Yellowhead highway and Clareview with shopping, schools, parks, and public transportation minutes away. Terrific private complex getting new siding, shingles and windows all done within last two years, new doors. 3 BEDROOMS 1.5 BATHROOMS with large deck. 2 PARKING STALLS. Main floor has half bathroom large kitchen with appliances included and in kitchen dining area. Main floor living room has large windows, new electric Remote Fire Place. Upper floor has 3 large bedrooms and full 4 PC. bathroom. Large master suite. Basement has separate storage room and ready for your personal touch. Utility room in basement. Do not miss this one great property with good value. (id:63502)
Homes & Gardens Real Estate Limited
#101 1506 Tamarack Bv Nw
Edmonton, Alberta
Immaculate main floor unit with private south-facing balcony overlooking quiet green area. Peninsula kitchen features quartz countertops with extended eating bar, ceramic backsplash, stainless steel appliances and granite sink. Large living room with oversized windows and garden door to sunny patio. Spacious bedroom with large walk-in closet. Luxury vinyl plank flooring and upgraded fixtures. In-suite laundry. Underground heated parking and private storage unit. Fantastic amenities including social rooftop patio, community vegetable garden and fenced dog park. Close to all services including public transportation, shopping, dining and entertainment. Don't miss out! (id:63502)
RE/MAX Elite
12218 87 St Nw
Edmonton, Alberta
Delton Double Play ! ! Attention Developers , Builders, Investors. Located in the Up and Coming Mature North Central Community of Delton. 25' x 125' Lot Ready to Build Bare Land No Demolition Costs , Abatement All Completed. Tree Lined Boulevard, Steps to Delton Park.** Note Adjacent Vacant Lot 12220 - 87 St Available ** (id:63502)
Royal LePage Noralta Real Estate
255 Lancaster Tc Nw
Edmonton, Alberta
Excellent Value! This well-maintained 3-bedroom, 2-storey condo offers 1,280 sq. ft. of comfortable living space. Features include an ensuite bath, fresh paint, and upgraded laminate flooring. The spacious living room opens to a private, self-contained yard—ideal for relaxing or entertaining. Perfect for first-time buyers or as a solid investment opportunity. Condo fees include water and sewer. Priced to sell! (id:63502)
Exp Realty
11132 72 Av Nw
Edmonton, Alberta
Welcome to Mckernan! Experience high end luxury living in the heart of Mckernan with this gorgeous property comes with LEGAL BASEMENT SUITE! This home offers you 5 bed and 3.5 bath in total with very elegant open concept 9ft ceiling and beautiful finishes throughout. Main floor offers you a large living room with large window, open concept kitchen, Quartz countertops and Quartz backsplash. A BAR on the main floor & electric fireplace are surrounded with tile wall, maple glass railing, hardwood flooring (made in Belgium). All lighting fixtures & all tiles are upgraded, Front & back closets are customized with kitchen material. Intent ceiling, LED Rope light all over the kitchen & upstairs in the master suite. Upper level there are 3 bed and 2 full bath. Custom shower in the master suite with high end. Fully finished Legal bsmt is 2 br suite with separate entrance and 2nd kitchen. Vertical siding all over the house & 6ft wide side walk. (id:63502)
Initia Real Estate
4719 49 Av
Calmar, Alberta
Welcome to small-town charm in the heart of Calmar! This affordable 4-bedroom, 3-bathroom home offers 1,600 sq ft of beautifully finished living space across three levels—perfect for families, first-time buyers, or anyone looking to escape the city hustle. Step inside to a clean slate of fresh paint and neutral finishes that create a warm, inviting atmosphere. Enjoy brand new carpet throughout all of the bedrooms, updated light fixtures and switches, updated plumbing, as well as a brand new Hot Water Tank —adding peace of mind and comfort year-round. The large backyard is ideal for summer barbecues, gardening, or simply relaxing with the kids or pets. Lastly, if you love fresh baking and convenience, you'll appreciate being just a short stroll to the beloved Calmar Bakery and only a 20-minute drive to the Edmonton International Airport. If you’re looking for space, updates, and a quiet community vibe—this Calmar gem is the one. (id:63502)
Grassroots Realty Group
#303 10528 29 Av Nw
Edmonton, Alberta
VALUE PRICED TOP FLOOR CONDO IN FANTASTIC SOUTHSIDE LOCATION JUST A SHORT WALK TO LRT STATION, PARKS, SHOPPING & RESTAURANTS. This huge (952 ft2) 2 bedroom condo has been completely renovated with modern finishes throughout. The focal point of this lovely unit is the renovated kitchen that has been opened to the dining and living rooms creating a desirable open living area featuring modern cabinets & countertops and an eating bar with pendant lighting. Other upgrades and features include all newer flooring (plank vinyl & ceramic tile), renovated 5-pc bath boasting dual sinks, large primary bedroom with a W/I closet & cheater door to the 5-pc bath, modern lighting, contemporary floor to ceiling stone facing fireplace, large storage room and a huge balcony. GREAT LOCATION with easy access to amenities & major roads. Excellent opportunity for Investors looking to cash in on Edmonton’s rising real estate market or first-time buyer’s looking to live affordably while building equity. (id:63502)
Royal LePage Noralta Real Estate
#21 1051 Graydon Hill Bv Sw
Edmonton, Alberta
LOOK NO MORE!!! LOOK NO NEIGHBOUR BEHIND YOU !!!Here is a very nice townhouse that offers two spacious bedrooms with two really nice ensuits and the laundry is UPSTAIRS. The main floor is wonderful with your kitchen, living room and you have TWO, that is TWO balconies on the upper floor. As you walk into the main floor entrance of this home you will enter into a nice open area with the single attached garage. (id:63502)
Royal LePage Noralta Real Estate
150 Elliott Wd
Fort Saskatchewan, Alberta
SouthPointe is a modern, family-friendly neighbourhood, offering a quiet, safe, and affordable living environment with easy access to parks, trails, constructed ponds, schools, shopping, healthcare, and recreational amenities like golf courses and the river valley! Introducing the Kingston Duplex by Akash Homes—an elegant fusion of style, comfort, and thoughtful design. Offering over 1,500 sq ft of open-concept living, this home features a SEPARATE ENTRANCE, 3 generously sized bedrooms, 2.5 refined bathrooms, and a rear double detached garage. Soaring 9-foot ceilings on the main floor, gleaming quartz countertops, and polished chrome fixtures throughout create a timeless aesthetic, while second-floor laundry adds everyday convenience. A perfect blend of sophistication and function, designed to grow with your family. PLUS $5000 BRICK CREDIT! **PLEASE NOTE** PICTURES ARE OF SHOW HOME; ACTUAL HOME,PLANS, FIXTURES, AND FINISHES MAY VARY AND ARE SUBJECT TO AVAILABILITY/CHANGES WITHOUT NOTICE. (id:63502)
Century 21 All Stars Realty Ltd
#2 20425 93 Av Nw
Edmonton, Alberta
Introducing Spectrum Homes' Luxury Greens - a resort style living, executive style, half duplex bungalow in coveted Webber Greens. Custom designed by CM Interior Designs, this stunning home features 10' ceilings & 8' doors, 2 main level bedrooms, 2 full baths, an open concept layout & main floor laundry. The massive kitchen w/ walk-through pantry boasts a waterfall island, spice racks, garbage pullout & upgraded stainless steel appliances. The inviting living room offers a cozy fireplace, expansive windows (including window coverings) & open-to-below ceilings. The primary suite is a true retreat with a spa-like ensuite w/ freestanding soaker tub, tiled stand shower, dual sinks & walk in closet. Upstairs, a gorgeous loft w/ built-in wet bar & fireplace overlooks the open living area. Upgrades include a finished garage w/ built-in 220V charger, zoned smart A/C, exterior WiFi-controlled LED gem lights, exposed aggregate driveway & more! (id:63502)
Maxwell Polaris
3728 132 Av Nw
Edmonton, Alberta
This beautifully updated 4-bedroom, 2.5-bath bungalow in Belmont blends 1970s character with modern comfort on a large, private lot. Inside, you’ll find a bright and functional layout with a central kitchen featuring undercabinet lighting, plenty of counter space, and an easy flow to the living and dining areas. Major upgrades include triple-pane windows, new electrical with 100-amp service (2024), a high-efficiency furnace, hot water tank (2024), and newer eaves with a 12-year-old roof for peace of mind. The finished basement adds extra living space with a full bath, bedroom, and room for family entertainment or guests. Outside, enjoy a spacious deck, huge yard, and an oversized double detached garage. Located near schools, parks, and playgrounds, this move-in ready home offers a rare combination of space, updates, and convenience in a mature, family-friendly Edmonton neighbourhood. (id:63502)
Real Broker
14811 61a St Nw
Edmonton, Alberta
Welcome to this charming 1,014 sq. ft. home featuring a functional and spacious layout with four bedrooms and two three-piece bathrooms. The renovated basement includes a Groundworks AquaStop system and sump pump, providing extra peace of mind. Enjoy comfortable living with a large family room, a heated garage, and a generous deck and backyard — ideal for gardening, play, or outdoor entertaining. Conveniently located near shopping centres, Clareview Recreation Centre, the hospital and more. Public transportation is just around the corner, and several schools are nearby. (id:63502)
Comfree
5609 Rue Eaglemont
Beaumont, Alberta
Welcome to this warm and inviting 2353 sq ft family home in an unbeatable location! The bright open layout features a main floor den—perfect for a home office, playroom, or guest space—next to a full 3-pc bath. The spacious kitchen offers granite countertops, a large island, corner pantry, and plenty of cabinets, opening onto a cozy living room with gas fireplace. The dining area leads to a covered deck with gas hookup for year-round BBQs and overlooks the fully developed private backyard, ideal for kids and family fun. Upstairs, the primary suite includes a 5-pc ensuite with double sinks, soaker tub, granite counters, and walk-in closet. Two additional bedrooms and a vaulted bonus room with gas fireplace provide lots of room for everyone. With hot water on demand, central air conditioning, and double attached garage, this home has it all—steps from Dansereau and St. Andre schools, close to the Rec Centre, parks, and trails! (id:63502)
Century 21 Masters
6928 13 Av Nw
Edmonton, Alberta
Marvellous Menisa welcomes families & home dwellers seeking a quiet community with an exceptional home! Pride & ownership is on display at 6928 13 Ave, where this 4 bed, 3 full bath home offers over 1200 sq. ft. above grade, fully finished basement, and detached garage with additional parking space for family members! Encompassed in this neat package, many updates have been completed in recent years. Move in today and put your own personal touches on this home, updates include: roof shingles, triple pane windows, flooring throughout the main, solid oak trim, and jacuzzi tub! Enjoy your meticulous new yard with patio at the rear, or delightful seating area at the front to enjoy the south exposure sun. Stay warm in the cooler months with a wood burning fireplace, meanwhile the central AC will keep you comfortable throughout the summer. Located in South Mill Woods, amenities are at your reach. LRT, groceries, health and medical are all in your community. 6928 13 Avenue is awaiting! (id:63502)
Exp Realty
11551 68 St Nw
Edmonton, Alberta
Prime Investment Opportunity in Bellevue! Situated on a large 33’ x 123’ corner lot zoned RS, this property offers strong potential for renovation or future redevelopment. The home includes two bedrooms and one bathroom on the main floor, with the basement providing potential for two additional bedrooms, subject to appropriate improvements to the existing finished rooms to meet current egress and building code requirements. A double detached garage adds functionality and, with updating, could be restored to full use. Conveniently located near Concordia University, Borden Park, Eastglen Leisure Centre, public transit, golf, shopping, the River Valley, and many other amenities, this property presents an excellent opportunity for buyers seeking a renovation project or a prime lot for new construction. (id:63502)
Royal LePage Arteam Realty
#2613 10360 102 St Nw
Edmonton, Alberta
Exciting opportunity at a spacious 1 Bedroom, 1 Bathroom layout. This stunning suite offers West Plaza Views, and is located in the heart of ICE District! * Secure Underground Parking is available at an additional monthly cost. (id:63502)
Mcleod Realty & Management Ltd
73 Sunflower Cr
Sherwood Park, Alberta
Live the Good Life in Clarkdale Meadows! Nestled in one of Sherwood Park’s most family-friendly neighbourhoods, this beautiful & fully updated home sits on a nice-sized lot, just 5-min walk to Davidson Creek School, close to parks, shopping, restaurants, and hospital. Step inside to a bright entrance with hardwood stairs, high-end laminate flooring, and a stylish 2-piece bath with a large linen closet. The main floor features an inviting living room with a cozy gas fireplace and a fully renovated kitchen showcasing a quartz waterfall counters, top-of-the-line appliances, a walk-in pantry, and tons of storage. Upstairs offers three spacious bedrooms, including a king-sized primary suite with a spa-like ensuite featuring a soaker tub, separate shower, and large walk-in closet with drawers and organizers. The finished basement adds a full bathroom, a family room & additional storage. Enjoy central A/C, a newer hot water tank & shingles a double-garage & a beautiful yard. Visit REALTOR® website for more info. (id:63502)
Exp Realty
2140 Koshal Wy Sw
Edmonton, Alberta
Stunning executive Dolce Vita home showcasing premium craftsmanship, modern elegance & family functionality. The main floor features 9 ft ceilings, engineered hardwood, a stylish den, coffered ceilings & inviting living area with gas fireplace. The chef’s kitchen dazzles with quartz counters, large island, stainless appliances, soft-close cabinetry & walk-through pantry. Upstairs offers a bright bonus room, laundry, and a serene primary retreat with spa ensuite & walk-in closet, plus two generous bedrooms & 4-pc bath. Professionally landscaped yard with glass-railed deck, stone patio, fire pit & shed. Heated garage includes built-in cabinetry & custom storage. Upgrades include A/C, Hunter Douglas window coverings, HRV, built-in security & exterior stone accents. Basement awaits your imagination. Steps to ponds, parks, trails, top-rated schools & shops—where refined design meets family comfort in Keswick! You have worked hard to earn a home like this! HURRY and do not miss this opportunity! (id:63502)
RE/MAX Excellence
#102 1029 173 St Sw
Edmonton, Alberta
Welcome to this beautifully appointed main floor unit in a well-managed, 18+ condominium complex, offering peaceful pond views and upscale finishes throughout. Step inside to find luxury vinyl plank flooring and cozy in-floor heating. The modern white kitchen features Quartz countertops with large pantry and opens to a bright, spacious living area enhanced by custom window coverings. 2 generously sized bedrooms, 2 full bathrooms, wrap around private corner patio, heated underground parking, and a titled storage unit located on the 4th floor, this home checks all the boxes. Ideally located just steps from Movati Athletic, airport, Windermere golf course, Currents shopping, restaurants, and all other amenities, this is low-maintenance living at its finest! (id:63502)
Century 21 All Stars Realty Ltd
#1309 7339 South Terwillegar Dr Nw
Edmonton, Alberta
Stylish and affordable 2-bedroom, 2-bath condo in Edmonton’s desirable Terwillegar South! This bright 3rd-floor unit in Park Place South Terwillegar offers a smart open layout with bedrooms on opposite ends for privacy. Enjoy a spacious living room and modern kitchen with island, ample cabinetry, and new stainless steel appliances. The primary suite features a walk-through built-in closet and private 4-piece ensuite. Includes in-suite laundry, plenty of storage, and a titled surface parking stall. Relax on your south-facing balcony with gas hookup for BBQs! Freshly painted and move-in ready with low condo fees. Prime location near schools, parks, Freson Bros, Currents of Windermere, transit, and Terwillegar Rec Centre. Quick access to Anthony Henday and Whitemud Drive for easy commuting. Perfect for first-time buyers or investors seeking value, comfort, and convenience! (id:63502)
Initia Real Estate

