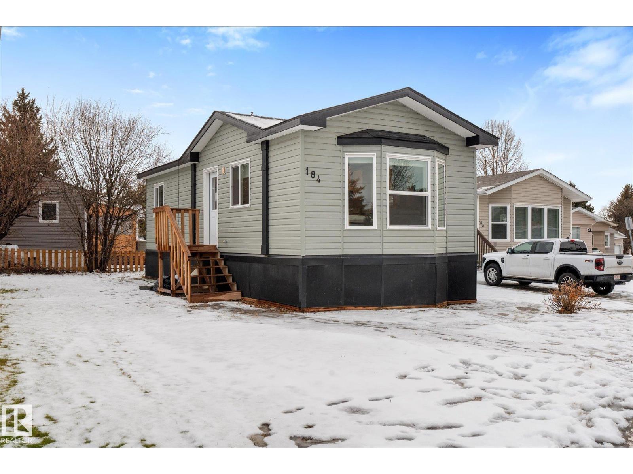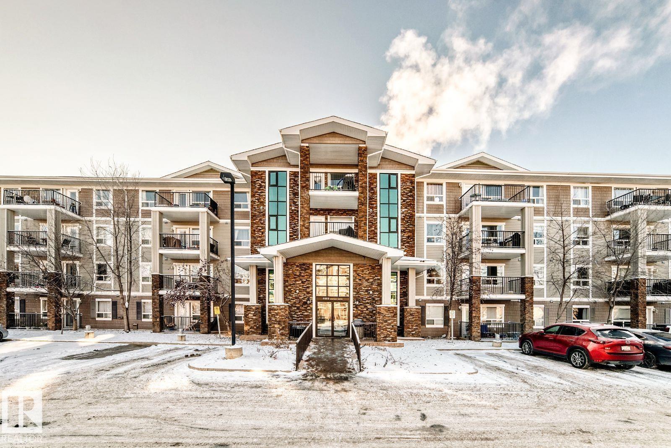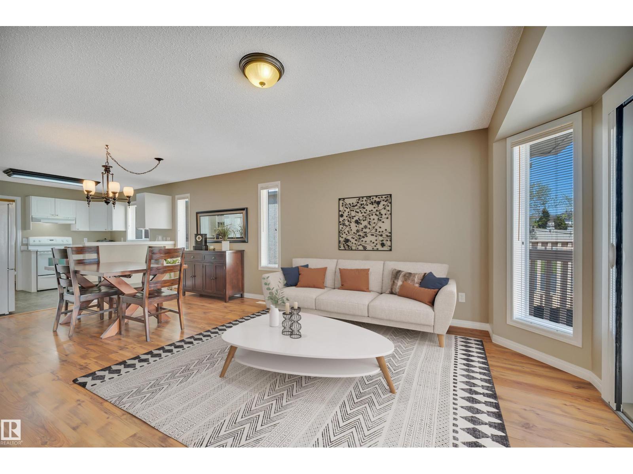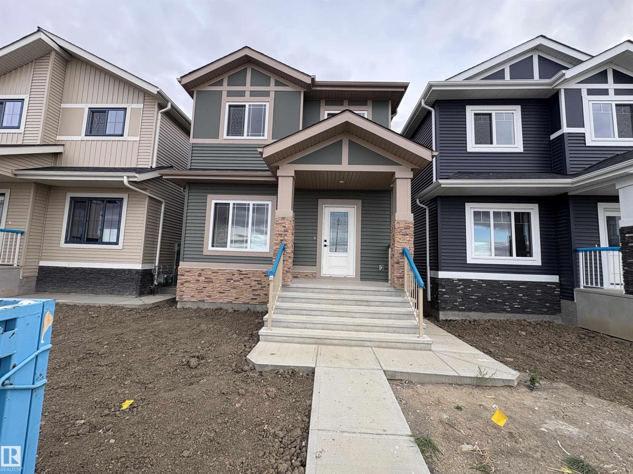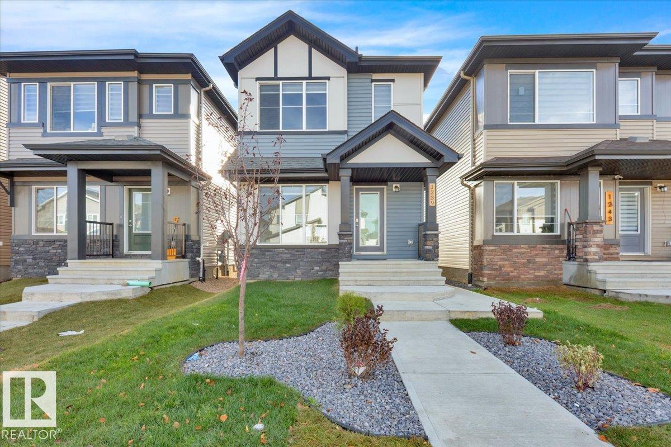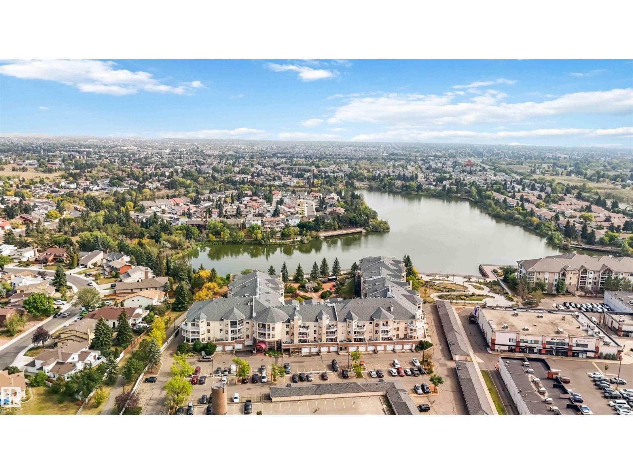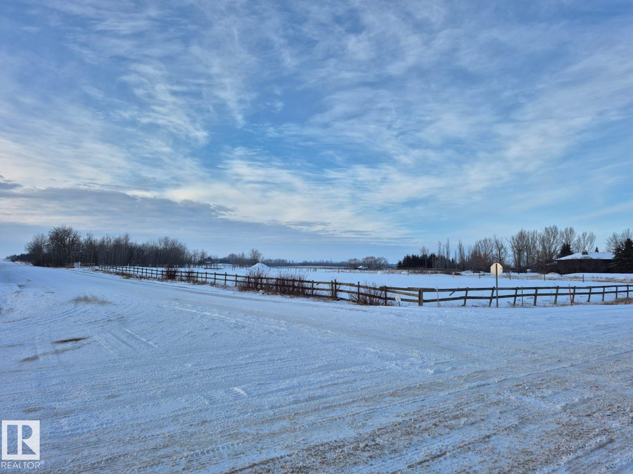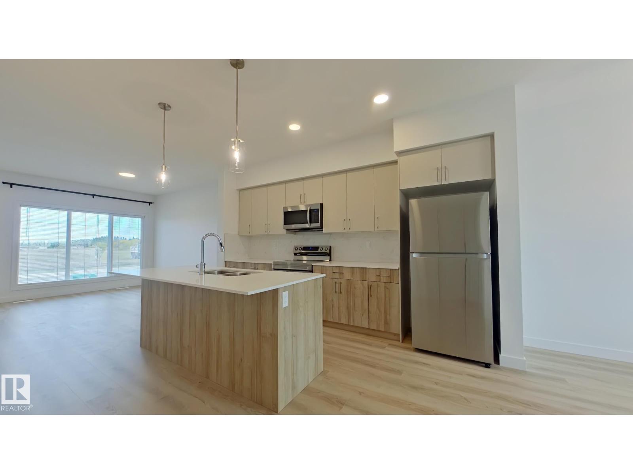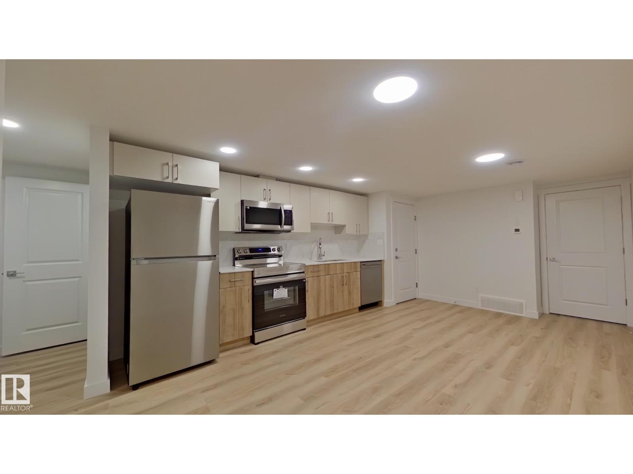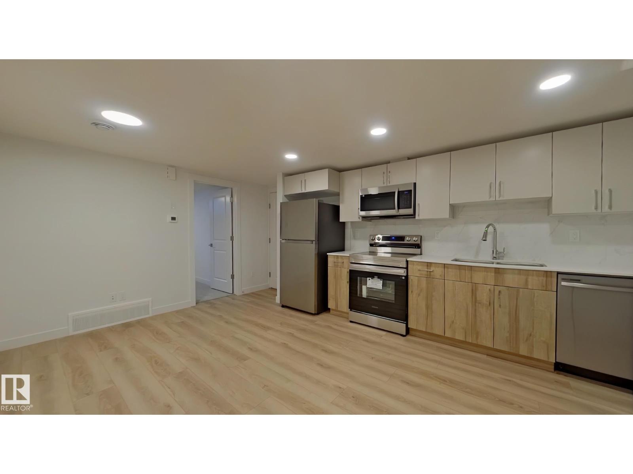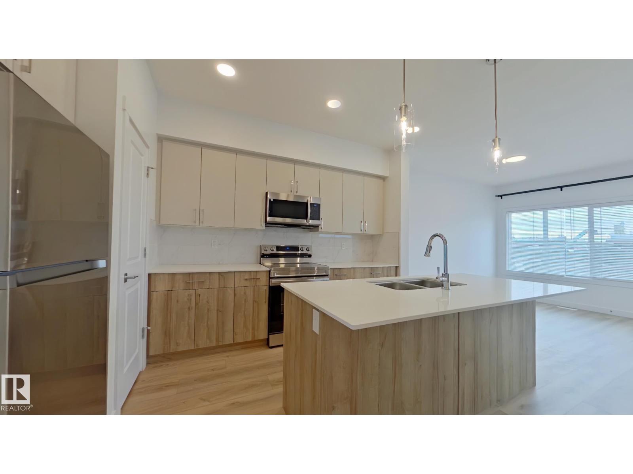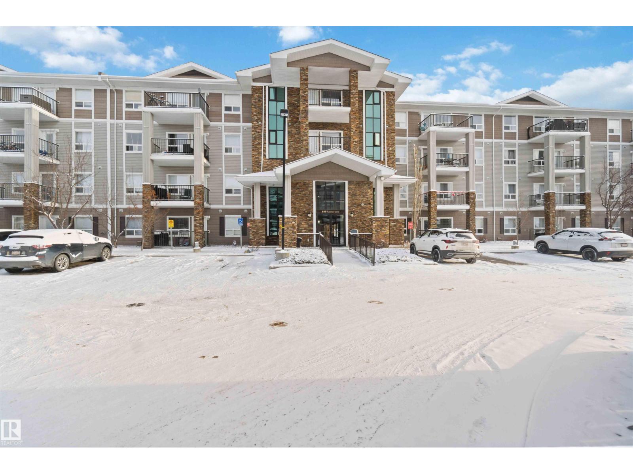184 305 Calahoo Road
Spruce Grove, Alberta
Be the first to live in this completely new one-bedroom home in Mobile City Estates. It offers a bright, open layout with contemporary finishes and durable laminate flooring throughout. Fully set up and move-in ready, it provides a clean, low-maintenance living space. Mobile City Estates is known as one of the most affordable parks in the area, with lot rent at only $610. Its central location gives you quick access to shopping, services, and other everyday conveniences an ideal option for anyone seeking a brand-new home in a well-situated community. (id:63502)
RE/MAX Preferred Choice
#1132 9363 Simpson Dr Nw
Edmonton, Alberta
Visit the Listing Brokerage (and/or listing REALTOR®) website to obtain additional information. Welcome to Terwilliger Terrace. This bright and spacious 2 bedroom 2 bath main floor condo with den offers incredible value and comfort. It spans over 900 square feet and has an open floor plan with large windows. The primary bedroom comes equipped with a spacious walk-through closet and full ensuite. The second bedroom on the opposite side has its own 4 piece bathroom to provide privacy for family or guests. The den can be used as an office or workout area. A large in suite storage room with laundry facilities add additional functionality. The kitchen opens to an inviting large living room with natural light and leads to a private enclosed patio. The condo includes 1 titled parking stall located adjacent to the patio area. Located in the highly desirable neighborhood of Terwilliger, you have easy access to Anthony Henday, schools, parks and shopping areas. (id:63502)
Honestdoor Inc
#43 14428 Miller Bv Nw
Edmonton, Alberta
This bright and beautifully maintained half-duplex bungalow with attached double garage is situated in the sought after 55+ adults-only community, Miller Garden Estates. The open concept main floor features all that you need, including a large kitchen with pantry and ample counter space, a dining area, spacious living room, main floor laundry, along with 2 bedrooms and 2 full baths. The rear deck with built-in BBQ line makes entertaining a breeze. Relax in your primary bedroom with bay window, ensuite, and large walk-in closet. The unfinished basement offers a brand new hot water tank and large flex space for storage or large family gatherings. Easy access to the Anthony Henday, public transit, Clareview Recreation Centre, walking paths, and many shops and restaurants. You'll be close to all the action! Pet policy: up to 2 animals under 15 at the shoulder. Current condo fees only $395/mo. (id:63502)
Century 21 Masters
9829 107a Av
Morinville, Alberta
BRAND NEW Single Family Home with Legal Suite! 15 mins to St.Albert & mins away from school, park & grocery stores, this beautiful custom designed home has it all! Upon entrance, you have a huge window inviting a ton of natural light into your gorgeous living RM which offer a stunning feature wall & beautifully decorated ceiling & fireplace. The large dining area can easily accommodate a large family. The corner L-Shaped kitchen come w/floor-ceiling cabinets, quartz countertops & a good-sized kitchen island. The main floor is completed w/a spacious laundry room, a powder room & SIDE ENTRANCE to your 1 bed/1bath, LEGAL BASEMENT suite! Upstairs offers office space, a large primary bed w/custom designed feature wall, huge W/I closet w/drawers, & a full en-suite + 2 additional BDRMS & 2nd full bath for the kids/guests + office space (4 Beds, 3.5 Bath total). This beautiful home is perfect for a growing family or a great investment home! *Photos are of similar home, some colors/finishing may differ* (id:63502)
Exp Realty
1239 16 Av Nw
Edmonton, Alberta
This beautifully designed 2024 built home offers modern comfort and functionality in every corner. The main floor features a bright open layout with a spacious living area, dedicated dining space, and a massive kitchen pantry—perfect for family living and entertaining. Upstairs, you’ll find a generous primary bedroom with a walk-in closet and 4-pc ensuite, plus two additional bedrooms, a full bath, and convenient laundry access. The basement comes with a separate entrance, a spare bedroom, full bath, second kitchen, and separate laundry. Outside, the property is fully landscaped and fenced, with garage pad (10k garage credit available) offering privacy and outdoor enjoyment. Located close to schools, shopping, parks, and recreation center. Perfect for first time home buyer or for an investor due to the perfect location. (id:63502)
RE/MAX Excellence
#312 15499 Castle Downs Rd Nw
Edmonton, Alberta
Lakefront 18+ Living at Beaumaris on the Lake! Savour breathtaking courtyard, gazebo, and lake views from the large south-facing balcony of this spacious 1-bedroom plus den, 2 bath condo. The bright, open layout showcases stunning vistas from the living room, dining area, and kitchen. The generous primary suite features a 3 piece ensuite with a private vanity and enclosed shower. A versatile den provides the perfect space for a home office or guest room, while the main 4-piece bath includes a relaxing jetted tub. Recent updates include fresh paint, Hunter Douglas blinds, a new stove, and central A/C. Enjoy ample in suite storage and laundry, plus premium building amenities: indoor pool and hot tub, fitness room, large social room with kitchen, and a two-level guest suite for visitors. Just steps from restaurants, transit, the library, and grocery shopping, this well-maintained complex offers the carefree adult lifestyle you’ve been dreaming of complete with serene lake views. (id:63502)
RE/MAX River City
55202 Rr 230
Rural Sturgeon County, Alberta
RARE OPPORTUNITY – 10.89 ACRES! Ideally located just minutes from Edmonton, Fort Saskatchewan and Gibbons, prime acreage offers incredible potential for country living with room to grow. Only one mile off pavement, the property has services at the road and the option to tie into the municipal waterline that runs along the south boundary. The land is level, fully fenced and cross-fenced, and features a year-round dugout. Ready for a variety of uses. Zoned AG-Minor, the parcel allows for up to 2 accessory dwelling units, shop of up to 5,000 square feet, and both Level 1 and Level 2 home-based businesses. Agricultural possibilities are endless whether you’re envisioning an equestrian facility, market garden, or space for landscaping or contractor services. This is the perfect place to build your dream home, establish your business, enjoy the freedom of nearly 11 acres. Fort In View Golf Course is just 3 minutes down the road (id:63502)
RE/MAX Professionals
#main 1037 Aster Bv Nw
Edmonton, Alberta
Welcome home to your BRAND NEW 3 bed & 2.5 bathroom home. This is a main suite and the legal basement suite is rented out separately. Enjoy the BRAND NEW appliances. There is also lots of cabinet and closet space for dishes and food. The large windows let in lots of natural light throughout the main floor. Upstairs have 3 bedrooms, 2 full bathrooms, and a bonus room. The primary bedroom has a walk-in closet and a full ensuite. Utilities (water/sewer, gas, electricity, garbage) are shared with the basement suite tenant. You are responsible for 65% of the utility bill. Enjoy the convenience of a double garage pad in the back. You don’t have to worry about finding parking! Please note: *The staircase to the basement is considered common property since both units will have access to the furnace room at the bottom of the staircase. *Landscaping & fence won’t be completed until next year. Sorry, no smoking. Tenant insurance is mandatory. Up to 2 small pets are negotiable but need owner approval (id:63502)
Professional Realty Group
#bsmt 1037 Aster Bv Nw
Edmonton, Alberta
Welcome home to your BRAND NEW 1 bedroom, 1 bathroom legal basement suite. Be the first to use all the brand new appliances (including dishwasher – you don’t see that very much in basement suites)! Enjoy cozy carpet in the bedroom and luxury flooring throughout the rest of the unit. Utilities (water/sewer, gas, electricity, garbage) are shared with the main suite tenant. You are responsible for 35% of the utility bill. Please note: *The staircase to the basement is considered common property since both units will have access to the furnace room at the bottom of the staircase. *Landscaping & fence won’t be completed until next year. * Temporary walkway will be installed until landscaping is completed next year. Sorry, no smoking. Tenant insurance is mandatory. Basement suite uses street parking. Up to 2 small pets are negotiable but need owner approval and will be subject to a $50 monthly pet fee, per pet. (id:63502)
Professional Realty Group
#bsmt 1039 Aster Bv Nw
Edmonton, Alberta
Welcome home to your BRAND NEW 2 bedroom, 1 bathroom legal basement suite. Be the first to use all the brand new appliances (including dishwasher – you don’t see that very much in basement suites)! Enjoy cozy carpet in the bedrooms and luxury flooring throughout the rest of the unit. Utilities (water/sewer, gas, electricity, garbage) are shared with the main suite tenant. You are responsible for 35% of the utility bill. Please note: *The staircase to the basement is considered common property since both units will have access to the furnace room at the bottom of the staircase. *Landscaping & fence won’t be completed until next year. * Temporary walkway will be installed until landscaping is completed next year. Sorry, no smoking. Tenant insurance is mandatory. Basement suite uses street parking. Up to 2 small pets are negotiable but need owner approval and will be subject to a $50 monthly pet fee, per pet. (id:63502)
Professional Realty Group
#main 1039 Aster Bv Nw
Edmonton, Alberta
Welcome home to your BRAND NEW 4 bedroom & 3 full bathroom home. This is a main suite and the legal basement suite is rented out separately. The bedroom (or office) on the main floor has large windows and there is a full 3 piece bathroom. The kitchen has a good-sized pantry and has brand new appliances. The large windows let in lots of natural light throughout the main floor. Upstairs have 3 bedrooms / 2 full bathrooms / a large bonus room. The primary bedroom has a walk-in closet and a full ensuite. This is a brand new, up and coming neighborhood! You are close to the Meadows Community Rec Centre / 17th street / Anthony Henday / Sobeys / Chalo Fresh&Co / Restaurants / and so much more! Utilities (water/sewer, gas, electricity, garbage) are shared with the basement suite tenant. You are responsible for 65% of the utility bill. Enjoy the convenience of a double garage pad in the back. You don’t have to worry about finding a parking! (id:63502)
Professional Realty Group
#2117 9357 Simpson Dr Nw
Edmonton, Alberta
Welcome to this freshly painted main floor condo in South Terwillegar, offering a bright, comfortable layout designed for easy living. The open-concept kitchen, dining area, and living room create an inviting space perfect for relaxing or hosting friends. The primary bedroom includes a walk-thru closet leading to a 4pc ensuite, while the second bedroom and additional 4pc bath provide great flexibility for guests or a home office. You’ll appreciate the large in-suite laundry room with extra storage, complete with a BRAND NEW washer and dryer—an incredible bonus in condo living. Step outside to a spacious balcony, ideal for morning coffee or unwinding after a long day. The building features a fully equipped gym and entertainment rooms, and the unit includes an above-ground parking stall for year-round convenience. Close to the rec centre, shopping, the Anthony Henday, and the airport, this home blends comfort, updates, and location seamlessly. All this home needs is YOU! (id:63502)
Exp Realty

