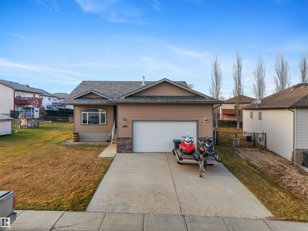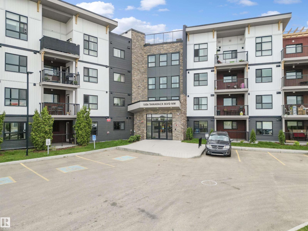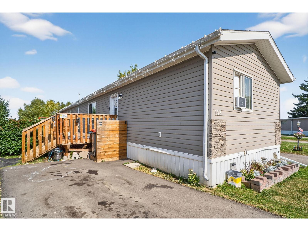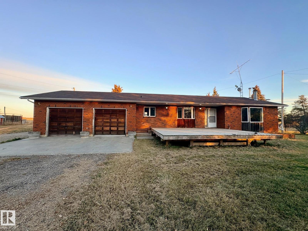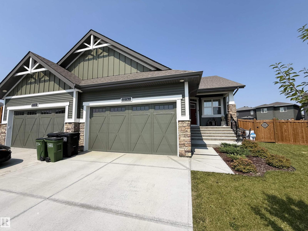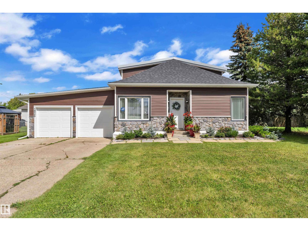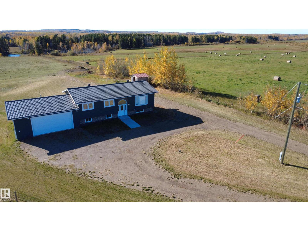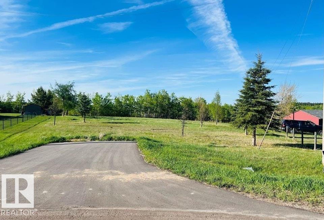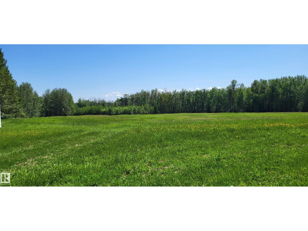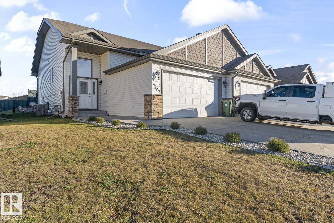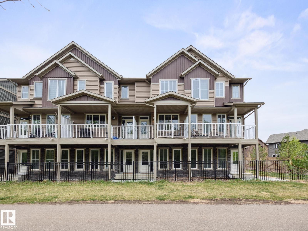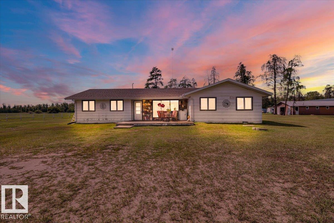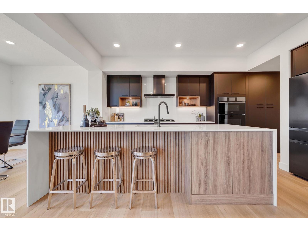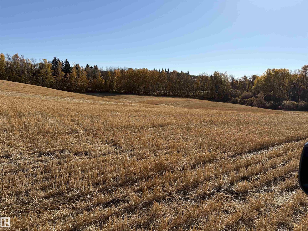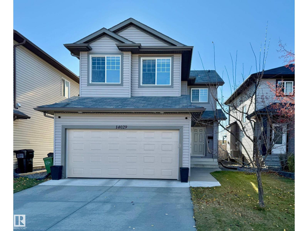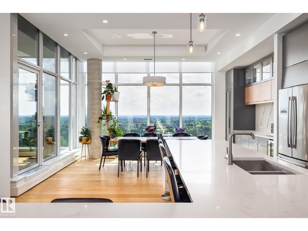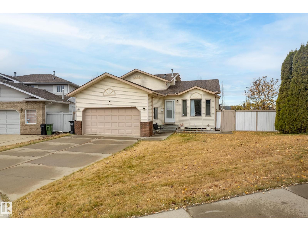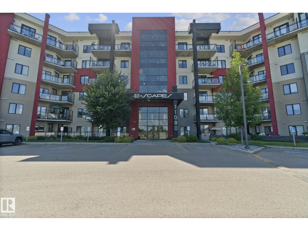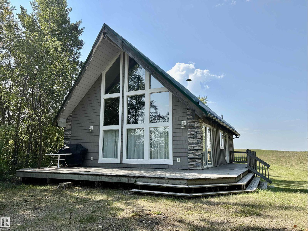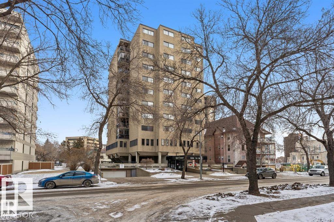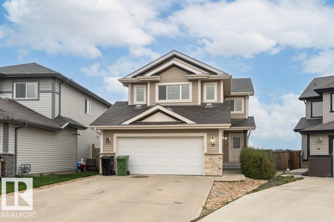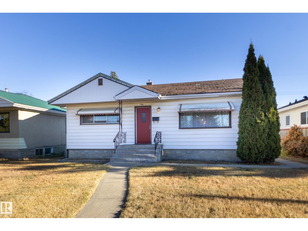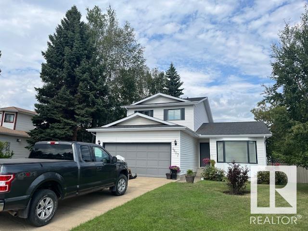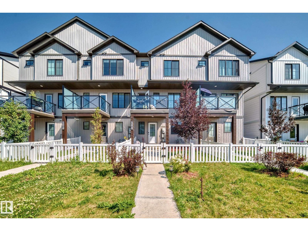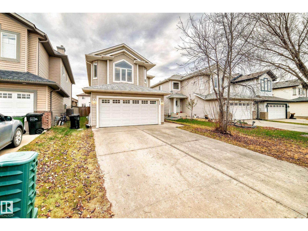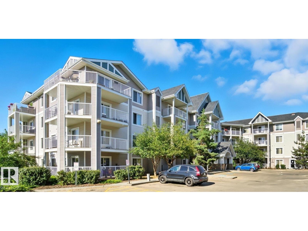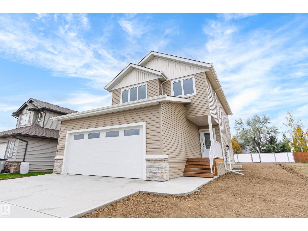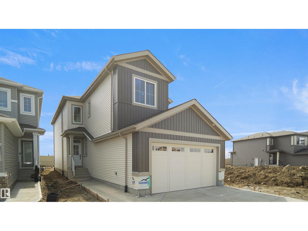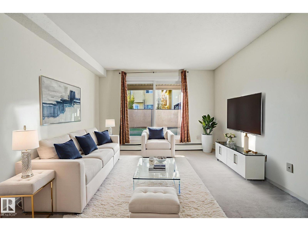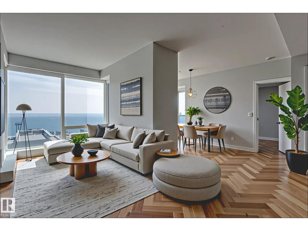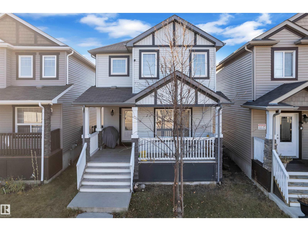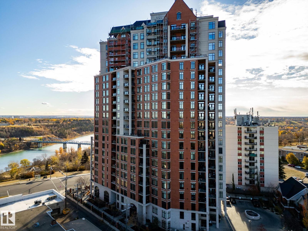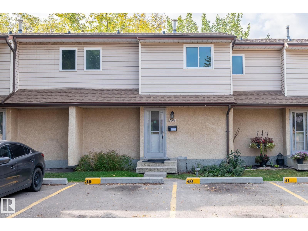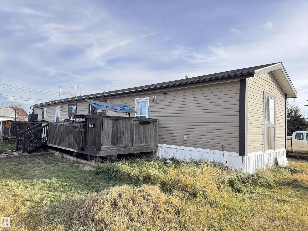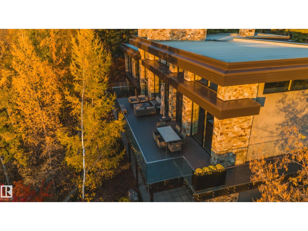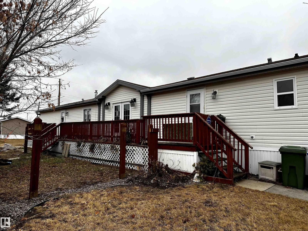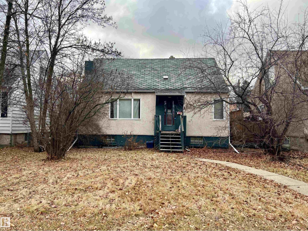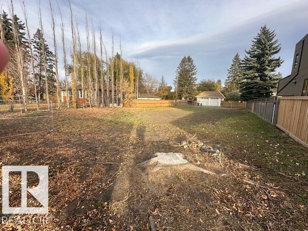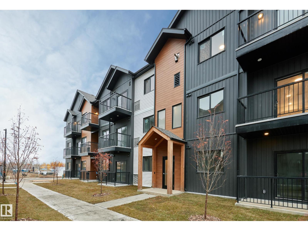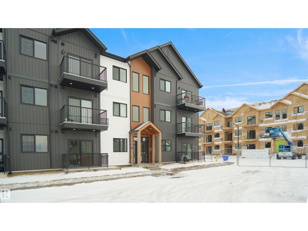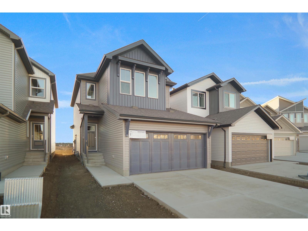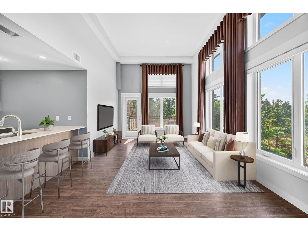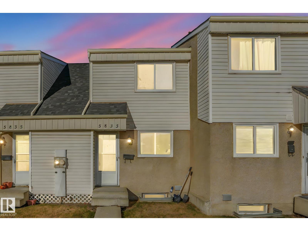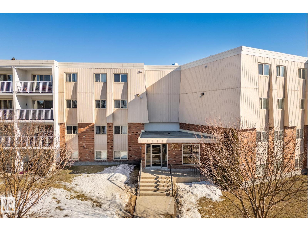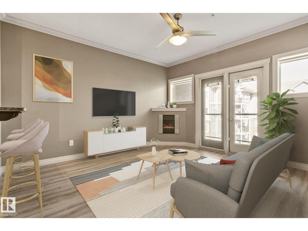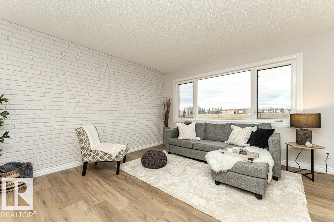3924 44 Ave
Drayton Valley, Alberta
Welcome to this stunning 4 bedroom & 3 bathroom bungalow in Aspenview. Step inside to discover a bright, open-concept living area with vaulted ceilings that create a spacious and modern feel. The main focal point is the brand new incredible feature wall complete with fireplace. The kitchen is designed for efficiency and style, featuring a walk-in pantry, island, and gas stove, perfect for the home chef. The dining area opens directly onto the huge covered deck, where you can enjoy the beautiful fenced yard, mature landscaping and a great view. A gas BBQ & firepit hookup makes this outdoor space super enjoyable and relaxing. Primary bedroom showcases a walk in closet and ensuite. Main floor laundry is an added bonus! The fully finished basement has an oversized family room with extra space for games tables and entertaining. The heated 24x24 garage has massive ceilings and offers ample storage, built-in shelving, and room for two vehicles. This property has it all and is the perfect place to call home! (id:63502)
Century 21 Hi-Point Realty Ltd
4960 191 St Nw
Edmonton, Alberta
This 4 bedroom home feels bright and welcoming from the moment you step inside. Recently updated, it features quartz counters, new vinyl plank flooring, modern lighting, and fresh paint throughout. The main floor offers open, comfortable living spaces with the kitchen at the heart of the home, perfect for cooking and entertaining. Upstairs, the spacious primary bedroom comes with its own ensuite, while two additional bedrooms provide plenty of space for family or guests. A fourth bedroom in the finished basement adds flexibility for a guest room, home office, or play area. Outside, you’ll enjoy added privacy with no neighbours directly behind the home. Complete with a double attached garage and thoughtful updates throughout, this move-in ready home is full of charm and ready to be enjoyed. (id:63502)
Exp Realty
#101 1506 Tamarack Bv Nw
Edmonton, Alberta
Immaculate main floor unit with private south-facing balcony overlooking quiet green area. Peninsula kitchen features quartz countertops with extended eating bar, ceramic backsplash, stainless steel appliances and granite sink. Large living room with oversized windows and garden door to sunny patio. Spacious bedroom with large walk-in closet. Luxury vinyl plank flooring and upgraded fixtures. In-suite laundry. Underground heated parking and private storage unit. Fantastic amenities including social rooftop patio, community vegetable garden and fenced dog park. Close to all services including public transportation, shopping, dining and entertainment. Private and secure unit with safety locks on windows and doors as well as 24 hour monitored security. Don't miss out! (id:63502)
RE/MAX Elite
133 Willow Park Estates
Leduc, Alberta
Perfect for first-time buyers, large families, or anyone looking to downsize, this beautifully maintained 1,327 sq. ft. home offers modern comfort and an inviting open-concept design. Built in 2012, it features 3 spacious bedrooms and 2 full bathrooms, including a primary suite with a large walk-in closet and a luxurious 4-piece ensuite complete with an oversized soaker tub. Step outside to enjoy the newly built, oversized southwest-facing deck, ideal for relaxing or entertaining while overlooking the beautifully landscaped yard on one of the largest lots in the park. Located in a prime area of Leduc, you’ll love the convenience of nearby shopping and easy access to the QE2. With water, sewer, and garbage included in the affordable lot lease, this home combines style, comfort, and value. (id:63502)
Real Broker
61215 Rge Rd 444
Rural Bonnyville M.d., Alberta
Convenient country living! This 9.74 acre parcel is located just minutes east of Bonnyville. The property is nicely landscaped with mature trees along the driveway & yard, shrubs, and gravel driveway to the house & shops. This well maintained 1500 sqft bungalow with stucco exterior offers a total of 5 bedrooms plus 3 baths, bright windows, laminate, vinyl plank and tile floors, cozy wood fireplace in the living room, main floor laundry by the back entrance to the attached double heated garage with walk up from basement. Finished basement offers large rec room with wood stove, 2 bedrooms and newer 3 pc bath and spacious cold storage room. Outside you'll find a 50x80 steel frame shop with a half bath, 3-14' doors, water heater for washing, overhead radiant heaters. 2nd older heated 40x70 steel frame shop with 2x14' overhead doors. Older barn provides additional cold storage space, lots of smaller out buildings, another barn, livestock shelter and tons of steel corals with waterers. Endless opportunities!! (id:63502)
RE/MAX Bonnyville Realty
22114 81a Av Nw
Edmonton, Alberta
Beautiful 2022-built half-duplex bungalow with attached double garage (19Wx22L, heated, insulated) in Rosenthal. This 1,390 sq ft (plus full basement) home features central air conditioning, Chameleon built-in vacuum system, vinyl plank flooring and 11’ ceilings. On the main: gas fireplace in the living room, bright dining area and gourmet kitchen with eat-up island, quartz countertops and corner pantry. The owner’s suite offers a 4-pc ensuite and walk-through closet that connects to the main floor laundry room. Also on the main: 2-pc powder room off the mudroom. The fully finished basement offers a spacious family room with wet bar, one bedroom, 4-pc bathroom and a large storage room. Outside: HUGE landscaped pie-shaped lot with a two-tier deck and gazebo. Located near walking trails and ponds, 5 minutes to Costco, 10 to WEM, and with easy access to Whitemud Drive & Anthony Henday. A fantastic opportunity! (id:63502)
Royal LePage Noralta Real Estate
4826 52 Av
Tofield, Alberta
This fully renovated home that feels brand new. Sitting on a rare 75’ x 140’ lot, much larger than today’s standards, you’ll enjoy both space and comfort. The home features a welcoming family room, a versatile office/den, 4 bedrooms, and 2 full baths. The modern white kitchen with stainless steel appliances pairs beautifully with updated flooring, wiring, plumbing, 2025 Furnace, and more. Outside offers fresh vinyl siding, a landscaped yard with a mini garden, and optional RV parking beside the attached double garage. With modern finishes on a generous lot, this home strikes the perfect balance of style and practicality. Located in Tofield, you’ll enjoy the charm of small-town living with the convenience of nearby schools, grocery stores, hospital, and parks. Tofield is a smaller town, it's just enough for you to make a difference! So why not give it a shot? (id:63502)
Exp Realty
5215 Hwy 616
Rural Brazeau County, Alberta
Enjoy peaceful country living on this private 5-acre property with pavement right to the driveway. This 1,180 sq. ft. bi-level home features an updated kitchen, hardwood flooring upstairs, three bedrooms including a large master with ensuite, and a bright dining area that opens onto a large back deck overlooking the quiet yard. The attached garage offers convenience and extra storage, while the unfinished basement is ready for your personal finishing touches. The home is equipped with a high-efficiency furnace and hot water tank, and the property is serviced by a drilled well and septic mound. A great opportunity to enjoy rural life with all the comforts of home and a short distance from Drayton Valley. (id:63502)
RE/MAX Vision Realty
#95 57126 Rge Road 233
Rural Sturgeon County, Alberta
Discover a rare 2.52-acre, pie-shaped walkout lot in the sought-after Hillsborough subdivision—an ideal setting to bring your dream home to life. Enjoy peaceful country living just 30 minutes from Edmonton. You can either build with your preferred builder or have the current seller custom-build your home to your specifications. Space, privacy, and convenience—all in one location. (id:63502)
Century 21 Smart Realty
Twp 491 Range Road 73
Rural Brazeau County, Alberta
Amazing opportunity to invest in 11.79 acres of land along the ring road, on the Brazeau County side. There is a shared driveway access off Range Road 73 on title and tree clearing has been done in preparation to bring in power from the road, if needed. The land is fenced and cleared, with trees left for wind break along the perimeter to the East and South. The land is large enough to allow a variety of uses and is out of sub-division. This would be a fantastic place to build an off grid, multi-generational homestead with quick access to the Town's schools, and amenities. This lot is zoned country residential, however the seller has been using it for agricultural purposes and the taxes reflect that use. There is no income from farming to declare, however GST may be applicable. (id:63502)
RE/MAX Vision Realty
4407 38 St
Bonnyville Town, Alberta
Beautiful Bi- Level In Beau Vista! Thoughtful design & inviting feel with spacious entrance & open-concept main floor. Bright living room features garden doors leading to the back deck, creating a perfect flow for entertaining or relaxing. The modern kitchen is well-appointed with dark wood cabinetry, large eat-at counter, pantry, upgraded appliances (2022) & dining area. Main level also includes 2 comfortable bedrooms & main bath including a spacious primary complete with double closets. The fully developed basement extends your living space with cozy rec room, 2 extra bedrooms, a refurbished bathroom, plenty of storage, laundry, A/C & RI for in-floor heating for future comfort. Step outside to enjoy a low-maintenance yard with rear fence & double attached insulated garage. Located just steps from parks & schools, this home combines modern amenities, smart design & great value all in a family friendly neighbourhood! Love Where You Live! (id:63502)
RE/MAX Bonnyville Realty
#21 1051 Graydon Hill Bv Sw
Edmonton, Alberta
LOOK NO MORE!!! LOOK NO NEIGHBOUR BEHIND YOU !!!Here is a very nice townhouse that offers two spacious bedrooms with two really nice ensuits and the laundry is UPSTAIRS. The main floor is wonderful with your kitchen, living room and you have TWO, that is TWO balconies on the upper floor. As you walk into the main floor entrance of this home you will enter into a nice open area with the single attached garage. (id:63502)
Royal LePage Noralta Real Estate
57128 Rge Road 225
Rural Sturgeon County, Alberta
Saddle up for the lifestyle you’ve been dreaming of! This 61-acre equestrian paradise offers an indoor riding arena, 10-stall barn (with potential for 11), heated barn & tack room, 5 corrals with horse shelters, 3 grain bins, 2 fuel tanks, and secure metal fencing. One bored well services the house and mobile, while the second feeds the barn and corrals (no auto waterers). Peacefully tucked away on a quiet road, the 1,900 sq ft slab-on-grade home features 3 bedrooms, 1.5 baths, 2 living rooms, plus a versatile rec room—perfect as a 4th bedroom, office, or future master with ensuite. A second dwelling awaits plumbing upgrades for full use. With a double-detached garage, serene views, and room to make it your own, this property is ready for its new owners to make it truly shine! (id:63502)
Local Real Estate
5455 Kootook Rd Sw
Edmonton, Alberta
Award winning builder, Kanvi Homes, presents The Zen. Featuring an open concept floorplan that offers a seamless flow from one room to the next, the unobstructed sightlines that allows natural light to flood the space, creating a bright and airy atmosphere. The trending wood slat features are prominently showcased on the living room's fireplace wall, adding a touch of modern elegance and cleverly integrated into the kitchen island, providing a cohesive look throughout the home. The home is completed with 4 bedrooms, 2.5 baths, a full black stainless kitchen appliance package, second floor bonus room and laundry, AC and window coverings. Visit the Listing Brokerage (and/or listing REALTOR®) website to obtain additional information. (id:63502)
Honestdoor Inc
53114 Rge Rd 22 (L3; B1)
Rural Parkland County, Alberta
9 acres with excellent build sites. On pavement 1 mile from Highway 16 west of Stony Plain. Build your Family Home. This Subdivision is approved but please allow time to obtain the title. Taxes have not been assessed yet. (id:63502)
RE/MAX Real Estate
14029 145 Av Nw
Edmonton, Alberta
Welcome to this beautifully maintained 2-storey family home in the heart of Cumberland, offering 1,886 sq ft above grade plus a fully finished basement. The open-concept main floor showcases elegant porcelain tile, granite counters throughout, and a cozy living room fireplace. Upstairs you’ll find three generous bedrooms including a primary suite with walk-in closet and luxurious 4 piece ensuite, along with a spacious bonus room featuring vaulted ceilings. The fully finished basement includes laminate flooring, a 3-piece bath, and an inviting family or guest area. Enjoy a sunny south-facing backyard that’s fully fenced and landscaped with a retaining wall, trees, and a large deck for entertaining. Additional features include an insulated and drywalled double attached garage, smart thermostat, central A/C, and quick possession available. (id:63502)
Comfree
#1403 14105 West Block Dr Nw
Edmonton, Alberta
Step into New York–style luxury right here in Edmonton. This one-of-a-kind, SUB PENTHOUSE redefines upscale condo living with over 2,000 sq ft of impeccably designed space perched just three floors from the top. From the moment you arrive, you’re met with full concierge service and world-class amenities including indoor/outdoor lounges, dog run and dog wash, fitness centre, meetings rooms and even a guest hotel suite for owner's use. Every inch of this home boasts ultra high-end finishes, curated for those with a taste for excellence. Inclusions such as 10' ceilings, 10 person island,wide plank oak hardwood flooring and striking book-matched Carrara marble throughout are just a taste. Soaring windows frame panoramic city views that stretch for miles, while the open-concept layout and refined interiors deliver the perfect blend of elegance & comfort. Also includes 3 side by side titled stalls. Located in one of Edmonton’s most sought-after addresses, this rare offering is more than a home it’s a lifestyle. (id:63502)
Maxwell Progressive
6520 154 Av Nw
Edmonton, Alberta
BEAUTIFUL FAMILY HOME ON A HUGE PIE LOT! Discover this spacious and impeccably maintained 4-level split in the sought-after community of Matt Berry — tucked away in a quiet cul-de-sac, perfect for family living! You’ll love the bright, welcoming layout featuring a large living room with a picture window, a formal dining area, and stunning kitchen with granite countertops, solid oak cabinetry, s/s appliances, and a sunny breakfast nook that opens to a west-facing deck — ideal for entertaining or relaxing in the sun. Upstairs, unwind in your private primary suite with a walk-in closet and stylish ensuite, plus two additional bedrooms & full bath. The cozy third level offers a warm family room with a stone fireplace, bedroom, laundry, and full bath. The finished basement adds even more living space with a huge rec room, cold room, & ample storage. Enjoy newer mechanical upgrades, a finished double garage, and an expansive fenced yard with fruit trees. A wonderful home in a prime family-friendly location! (id:63502)
RE/MAX Elite
#213 11080 Ellerslie Rd Sw
Edmonton, Alberta
EXECUTIVE EXCELLENCE AT E’SCAPES!! Perfection is perfected with this open concept 861 Sq/Ft 2 Bedroom 2 Bath SOUTHWEST FACING 2nd Floor condo. Boasting an elegant, and efficient, floor plan with a spacious upgraded kitchen (Complete with eating bar) this unit is sure to impress. The living room flows seamlessly into the covered patio with natural gas BBQ hookup. Both bedrooms (Primary with 3pc ensuite and walkthrough closest) are situated on either side of the living room ensuring optimal privacy from within. Collectively, this CONCRETE AND STEEL building offers the complete package for all demographics: Social Room, Fitness Room, Guest Suite, Conference Room, and Roof Top Patios. The finishing bow on an already exceptional prize are the TWO TITLED UNDERGROUND PARKING STALLS one of which offers a storage cage. With every need, want, and desire beautifully curated into one listing, the simple question is: When are you moving in? FIND YOUR FREEDOM AT E’SCAPES!! DO NOT MISS OUT!! (id:63502)
Century 21 All Stars Realty Ltd
603 59201 Rng Road 95
Rural St. Paul County, Alberta
Immaculately Kept Story-and-a-Half Home at Vincent Lake! Discover peaceful lakeview living in this charming 1,208 sq ft A-frame home, showcasing stunning cathedral ceilings and a cozy loft that adds both character and functionality. With 2 comfortable bedrooms and picturesque views of Vincent Lake, this is the perfect getaway or year-round residence. Enjoy the serenity of nature while remaining just a short drive from St. Paul for all your amenities. Whether you're looking for a retreat or a place to call home, this gem offers the best of both worlds—comfort, charm, and a beautiful lake setting. (id:63502)
Century 21 Poirier Real Estate
#701 10155 114 St Nw
Edmonton, Alberta
Welcome to the charming community of Wîhkwêntowin! Walking distance to the Brewery and Ice Districts—packed with shopping, dining, and entertainment options. Step inside this beautiful 2-bedroom, 1.5-bath condo filled with natural light from the abundance of windows throughout the home. The spacious living room opens to a dining area with spectacular views. The kitchen offers plenty of counter space, cabinets, and a pantry—perfect for anyone who loves to cook or entertain. The large primary bedroom includes a convenient half bath, perfect for added privacy. Down the hall, you’ll find another good-sized bedroom, a 4-piece bathroom, in-suite laundry, and plenty of storage space to complete this ideal floor plan. Settle into this quiet, concrete building with only four suites per floor. Affordability made easy—all three utilities are included in the condo fees! (id:63502)
Century 21 Leading
70 Santana Cr
Fort Saskatchewan, Alberta
Welcome to this well-cared-for 2-story home in the family-friendly community of Sienna, Fort Saskatchewan! Perfectly set on a large pie-shaped lot with a long driveway for extra parking, this home has room for everyone. The main floor features an open-concept layout with a bright kitchen offering a corner pantry and island, flowing into the dining and living areas—ideal for family time and gatherings. A 2-pc bathroom and separate laundry room add everyday convenience. Upstairs, you’ll find 3 spacious bedrooms, including a primary suite with 4-pc ensuite, plus another full bathroom. A huge bonus room at the front of the home is perfect for movie nights, a playroom, or homework space. With a double attached garage and plenty of yard space, this home is ready to welcome its next family (id:63502)
Royal LePage Noralta Real Estate
7315 83 St Nw
Edmonton, Alberta
Welcome to Avonmore! This solid 1955 bungalow offers an incredible opportunity for investors, renovators, or anyone looking to create their dream home in one of Edmonton’s most desirable mature neighbourhoods. Situated on a generous lot, this home features 2 bedrooms on the main floor plus an additional bedroom in the basement, offering great flexibility for future redevelopment. Inside, you’ll find a classic layout ready for your personal vision — whether you're planning a modern refresh or a full transformation. The property includes a double detached garage and ample yard space, perfect for future landscaping or gardening. Some maintenance is needed, making this the ideal project for those looking to add value. A rare find in a sought-after neighbourhood — with impressive potential. Bring your vision and seize this opportunity in Avonmore! (id:63502)
Schmidt Realty Group Inc
4607 Champagne Dr
Athabasca Town, Alberta
Amazing, quiet location! Beautifully maintained 4 bedroom home with a massive well manicured yard. Newer furnace(2023) and hot water tank(2024), large primary bedroom with 3pc ensuite. 2 additional bedrooms on the second floor with another 4 pc bathroom. There is plenty of room inside and outside to entertain! There is an additional bedroom in the basement along with another 3pc bathroom. (id:63502)
Canadian Real Estate Service
1077 Cy Becker Rd Nw
Edmonton, Alberta
NO CONDO FEES! Welcome to the wonderful community of Cy Becker, located close to shopping, parks and schools. This stunning home offers 1300 sqft of living space and 2 primary bedrooms. Nothing has been spared, complete with high end upgrades throughout. Upon entering, easy access to the double attached garage with tandem parking on one side that fits an oversized vehicle. Up one level, complete with luxury vinyl plank, is the main floor with large living room featuring an electric fireplace, custom built storage cabinets in the TV wall and convenient access to the balcony. Gorgeous chef's kitchen perfect for entertaining, tons of cabinets with custom hardware, quartz counters, large center island, custom extended coffee bar with additional cabinets, upgraded S/S appliances, pantry and dining area. Upstairs offers 2 generous size primary bedrooms, each complete with it's own 4-piece ensuite and walk-in closet. A few other upgrades include light fixtures, plumbing fixtures, plush carpets and more. (id:63502)
RE/MAX River City
5930 165 Av Nw
Edmonton, Alberta
Welcome to this warm & inviting 2 story home with double attached garage in the desirable community of Hollick Kenyon that boasts 3 bedrooms & 2.5 bathrooms. Main floor features kitchen & living room with hardwood flooring, kitchen has corner pantry, dining nook, & stainless steel appliances. The bright living room has a cozy gas fireplace with built in niches. Main floor covenient laundry & a half bath. Upstairs, you'll find a bonus room, a full bathroom, 3 bedrooms which includes the primary bedroom with a walk in closet & 4 pc ensuite bathroom. The unfinished basement is waiting to be completed with your personal touch! Only a 2 min car drive to the nearby k-9 schools & close to Anthony Henday & grocery stores, such as No Frills and Sobeys, close to public transportation. (id:63502)
Maxwell Progressive
#316 4407 23 St Nw
Edmonton, Alberta
LOCATION! Bright CORNER executive condo with large wraparound balcony! All the conveniences just steps from shopping, parks, transportation, Whitemud & Henday. Fabulous open floorplan with surrounding bright South and East windows and sunny views in each room.Renovated with designer colors and gorgeous vinyl plank flooring throughout. Beautiful maple kitchen w/ plenty of cabinets and counters enjoying East morning views out window over sink. Dining area is off kitchen and good sized relaxing living room that walks onto amazing covered corner balcony with gas BBQ hookups to relax the summer and fall away. Kingsized master bedroom has him/her walk through closets and full ensuite. Good sized 2nd bedroom enjoys sunny south views, 4pc bath and insuite laundry complete the main floor. Assigned same floor extra storage area also included for extra room. ALSO, 2 TITLED parking stalls: 1 underground and 1 surface stall. Complex includes fitness centre. This RARE CORNER condo is bright an has is ALL! (id:63502)
RE/MAX River City
5121 53a Av
Legal, Alberta
Welcome to this stunning new 2-storey home in Pepin’s Point, Legal, approved for the Town of Legal’s tax incentive program! Nestled on a large lot near parks and trails with alley access, this home offers privacy and nature. The bright, open-concept main floor features a modern kitchen with quartz counters, island, walk-in pantry, and premium appliances. The living room centers around a sleek tile fireplace, while a half bath off the garage adds convenience. Upstairs includes 3 spacious bedrooms, a 4-piece bath, large laundry with washer and dryer, plus a bonus room. The primary suite boasts a 5-piece ensuite and walk-in closet. The basement has a separate side entry and is roughed in for a future suite. Oversized garage includes high ceilings, floor drain, and heat rough-ins. Enjoy the rear deck with natural gas BBQ hookup. Built by Westbrook Developments, this home blends quality, comfort, and family living. (id:63502)
RE/MAX Real Estate
807 30 Av Nw
Edmonton, Alberta
Completing this Winter! This brand new, 2200 sqft home offers unparalleled modern luxury and comfort. Backing onto green space, this home has 4 bedrooms and 3 full baths. Step inside and be greeted by upgraded spindle railings and luxurious vinyl plank flooring that flows seamlessly throughout the house. Custom gloss cabinetry provides both style and ample storage. The gourmet Spice Kitchen is a chef's delight, complemented by a main floor bedroom and full bathroom for added convenience. The open-to-below design with a custom accent wall and a mounted electric fireplace creates a cozy ambiance. With a separate entry to the basement, the possibilities for customization are endless. Outside, the large backyard offers plenty of space for outdoor enjoyment and entertainment. (id:63502)
Royal LePage Arteam Realty
#109 2624 Mill Woods Rd E Nw
Edmonton, Alberta
Investor & First-Time Home Buyer Alert! Welcome to this spacious 1-bedroom suite located in the heart of Millwoods. This home features a large west-facing private patio that brings in plenty of natural sunlight. The unit includes a full bathroom and a convenient in-suite storage room for added space. The building is well-maintained with an elevator and same-floor laundry facilities for easy access. Located close to shopping, public transit, schools, hospital, parks, and all major amenities — this property offers both comfort and convenience. Don’t miss out on this great opportunity! (id:63502)
Century 21 All Stars Realty Ltd
58 Lamplight Dr
Spruce Grove, Alberta
Modern 2,756 sq. ft. two-storey with 1,000 sq. ft. legal basement suite. Main level offers 9 ft. and 12 ft. ceilings, open dining area, and office with storage that could serve as a 7th bedroom. The kitchen includes 7 appliances: fridge, freezer, 2 ovens, gas range, microwave, dishwasher, plus a large walk-through pantry. Upstairs, the primary suite features a fireplace, 4-piece ensuite, walk-in closet with direct laundry access. A second bedroom includes a 3-piece ensuite and walk-in closet, while two additional bedrooms also have walk-in closets. Highlights include high-efficiency furnaces, A/C, HRV, large covered deck, and oversized heated triple garage with 12 ft. ceilings. The legal basement suite has 2 bedrooms, private entrance, large windows, full kitchen with appliances, in-suite laundry, and separate furnace. Exterior features year-round RV parking pad, driveway for up to 7 vehicles, and powered garden shed. (id:63502)
Comfree
#4104 10360 102 St Nw
Edmonton, Alberta
What an opportunity at a Spacious 2 Bedroom + Den, with River Views, located within the heart of ICE District! Both bedrooms accommodate a queen-sized bed, and the functional den can be utilized as an office, walk-in pantry, or in-suite storage. In-suite upgrades include timeless walnut herringbone floors, waterfall granite counter tops, and an upgraded gas range. Secure underground parking is available at an additional monthly cost. Enjoy the many advantages of the exclusive JW Marriott Tower, which include access to an indoor pool, steam room, and ARCHETYPE Fitness Facility. Additional services include 24/7 concierge/security presence, private resident lounge with seasonal functions, outdoor dog-run (located on secure floor), and numerous dining choices at your doorstep! ICE District's central location encourages a walk-indoors experience with pedway access to Rogers Place, the financial core, groceries, public transit, + so much more. (id:63502)
Mcleod Realty & Management Ltd
3131 14 Av Nw
Edmonton, Alberta
First-time homebuyer or investor alert! Discover this stunning two-story sanctuary in Laurel! This 1,381 SQFT gem boasts TOTAL 4 BEDS, 3.5 BATHS, and a perfect blend of style and functionality. Main floor you'll be greeted by the bright and open concept living area, allowing natural light to flow effortlessly, dining, and kitchen space, complete with powder room. Laundry is convieniently located on main floor. Upstairs you will have spacious master bedroom with 3 PC en-suite, plus 2 generous BEDROOMS and a shared 3 PC BATH. Basement is Fully finished with a SECOND KITCHEN, 1 BEDROOM, 1 BATH & COZY LIVING AREA. AIR CONDITIONING is included.This home is in close proximity to Bus stop, Park, Schools, Shopping and various amenities. (id:63502)
RE/MAX Excellence
#1904 9020 Jasper Av Nw
Edmonton, Alberta
TRULY an AMAZING executive 1800 sqft PENTHOUSE, in the most striking looking building that offers a sophisticated design & the highest quality of craftsmanship. Located in the heart of downtown Edmonton within walking distance to all amenities including your favourite restaurants, shopping, the Art District & the walking trails of the River Valley. A Gated community! Arrive in the decorative paved courtyard surrounding a beautiful fountain leading to the grand entrance featuring a relaxing waterfall. Stunning open plan with 10 ft ceilings, numerous over sized windows, a huge chef's kitchen. Exotic African cherry engineered hardwood. All appliances including a wine cooler. Built-in vacuum, cozy gas fireplace, gorgeous ensuite, titled storage unit & two heated side by side underground parking stalls. New heat pump. Magnificent & unobstructed views of the lush River Valley, N Sask.River & city skyline as well as the romantic dazzling city lights at night. Huge private balcony. A definite Gem and a Must See! (id:63502)
Maxwell Polaris
2309 85 St Nw
Edmonton, Alberta
Welcome to this beautifully renovated condo in Lakewood Estates! This is a great opportunity for first time homebuyers and investors! This condo is newly and fully renovated, showcasing a kitchen with new stainless appliances and brand new cabinetry. On the main floor you find a 2 piece bathroom while on the second floor you'll find a 4 piece bathroom -- both boasting new toilets, light, and cabinetry. Upstairs you will find 3 generously sized bedrooms each with their own closets. Around this property you will find new LED lights and light fixtures, new vinyl flooring on both levels, new baseboards, and fresh paint all around (including ceilings). The basement is partially finished awaiting your personal touch. This condo features a great sized private backyard, no rear side neighbours, and is close to schools, shopping plazas, public transportation, recreation centres, and easy access to the Whitemud and Anthony Henday. (id:63502)
Maxwell Polaris
5317 53 St.
Clyde, Alberta
Affordable living in Clyde! This 1,216 sq ft mobile home offers 3 spacious bedrooms and 2 full bathrooms on its own 60’ x 110’ lot—no lot fees! Bright, open-concept layout with a large kitchen, ample cabinetry, and a cozy dining area. The primary suite features a walk-in closet and ensuite bath. Enjoy a private yard with room for parking and outdoor activities. Located in the quiet Village of Clyde, just 45 minutes north of Edmonton, this property combines small-town charm with easy highway access. Perfect for first-time buyers or investors! K-9 School is a block away. (id:63502)
Exp Realty
112 Westbrook Dr Nw
Edmonton, Alberta
Panoramic RIVER VALLEY views – backing onto Whitemud Creek Ravine – full unobstructed view on this over 12,000sqft lot! The attention to detail provides the perfect fusion between structural strength & architectural form – Urbis Architecture, Mitchell Freedland Design/Vancouver! This home seamlessly blends indoor/outdoor spaces capturing all elements of luxury – Flawless design covers every inch of this stunning home well-appointed & sophistication throughout. The home encompasses just over 5897 SQFT of developed living space with walkout basement – luxury beds, Gym, Art Room, Office, 2.5 baths, 15ft ceilings – North & South Garages - Quad attached garage (extra height for car lifts) – the entire back of the home is floor to ceiling windows. Every finish was hand selected for a luxurious feel - custom millwork & cabinetry, superior lighting & plumbing fixtures - the craftsmanship is like no other fit & finish you have never seen before – West Coast Luxury in YEG - boasting every state-of-the-art finish. (id:63502)
RE/MAX River City
4816 48 Av
Wetaskiwin, Alberta
Here’s your opportunity to make it your own! This 1520 sqft modular home offers an open layout with a spacious eat-in kitchen. The primary bedroom features a private ensuite, while two additional bedrooms and a 3-piece main bath provide ample space for family or guests. Outside, you’ll find an oversized single detached garage plus room to park an RV. Located in Wetaskiwin — close to amenities and ready for your personal touch! (id:63502)
Exp Realty
7238 112 St Nw
Edmonton, Alberta
Mckernan of university! Excellent location on a 43'x120' lot with a one and half storey home. The main and second floors feature 3 bedrooms and 1.5 baths. The property also offers a finished basement with a separate entrance, providing great potential for additional living space or rental income. Conveniently located within walking distance to U of A, LRT, schools, shopping and all other amenities. This property presents an excellent redevelopment opportunity , or can be held as a solid investment. Judicial Sale--the property is being sold as is, where is. (id:63502)
Century 21 Bravo Realty
9707 142 St Nw
Edmonton, Alberta
Opportunity knocks in Crestwood! Subdividable 8,600+ sqft offers an abundance of options for redevelopment. This 66 foot frontage and 130 feet deep lot is minutes from the river valley and downtown, while still providing easy access around the city via Whitemud freeway and Anthony Henday drive. Enjoy the proximity to a plethora of great schools, parks, playgrounds, cafés, restaurants and the new LOCA grocery store. Vacant lot is ready to bring your dreams to life, while building your dream home or your future investment legacy. Don't miss Out! (id:63502)
Century 21 Masters
#106 9227 228 St Nw
Edmonton, Alberta
Welcome to Nordic Village in Secord, where we master the art of Scandinavian design. This urban flat is StreetSide Developments Mysig model which has modern Nordic farmhouse architecture and energy efficient construction, our maintenance free townhomes & urban flats offer the amenities you need — without the big price tag. Here’s what you can expect to find in this exciting new West Edmonton community. Modern finishes including quartz counters & vinyl plank flooring. Ample visitor parking, close to all amenities and much more. This unit includes a packaged terminal air conditioner and stainless steel appliances. *** This unit is under construction and will be complete by the end of this week and the photos used are from a previously built unit, so colors may vary **** (id:63502)
Royal LePage Arteam Realty
#103 9215 228 St Nw
Edmonton, Alberta
Welcome to Nordic Village in Secord, where Scandinavian design meets modern comfort. This stunning “Sisu” model by StreetSide Developments blends Nordic farmhouse architecture with energy-efficient construction for style and sustainability. Enjoy a maintenance-free lifestyle with all the amenities you need—without the big price tag. Inside, you’ll find modern finishes, including quartz countertops, sleek cabinetry, and durable vinyl plank flooring. The community offers ample visitor parking and is conveniently located close to schools, shopping, parks, and major routes. Experience thoughtful design and quality craftsmanship in this beautiful urban flat—move-in ready today! (id:63502)
Royal LePage Arteam Realty
7243 182 Av Nw
Edmonton, Alberta
Welcome to the Willow built by the award-winning builder Pacesetter homes and is located in the heart Crystalina and just steps to the walking trails and parks. As you enter the home you are greeted by luxury vinyl plank flooring throughout the great room, kitchen, and the breakfast nook. Your large kitchen features tile back splash, an island a flush eating bar, quartz counter tops and an undermount sink. Just off of the kitchen and tucked away by the front entry is a 2 piece bath. Upstairs is the Primary retreat with a large walk in closet and a 4-piece en-suite. The second level also include 3 additional bedrooms with a conveniently placed main 4-piece bathroom and a good sized bonus room. The unspoiled basement has a side separate entrance. Close to all amenities and also comes with a side separate entrance perfect for future development. *** Home is under construction, photos being used are from the same home recently built but colors may vary TBC by April 2026*** (id:63502)
Royal LePage Arteam Realty
#513 5 St Louis St
St. Albert, Alberta
Penthouse end unit with fantastic view of Grenadier Park, and the City skyline. 3 bedrooms plus den with 13 ft ceilings, awesome kitchen with granite countertops and stainless appliances. The large primary bedroom includes shelving, walk in closet, 3 piece ensuite bath. Two more bedrooms and a den make this unit feel larger than life. Upgrades include fixtures, custom built shelving in all closets and pantry, remote control blinds, higher profile toilets, and extra drawers in vanities. Comes with 2 titled underground parking stalls plus storage space. The views from the balcony lit up with the lighted railings, are excellent! Great location with access to the Farmers Market, downtown St Albert and all amenities, public transit close by and easy access to Anthony Henday on Sir Winston Churchill Ave. Creme de la Creme! (id:63502)
Century 21 Masters
5833 Riverbend Rd Nw
Edmonton, Alberta
Welcome home to this beautifully renovated 2-storey townhouse, perfectly located for convenience and comfort! Step inside to discover a bright, modern interior with fresh updates throughout including ALL NEW kitchen appliances! The main floor offers an inviting layout featuring a new stylish kitchen, a cozy dining area, and a spacious living room ideal for relaxing or entertaining. Upstairs, you’ll find two generous bedrooms and a refreshed 4-piece bathroom. Enjoy summer evenings in your private, fully fenced backyard—perfect for kids, pets, or a morning coffee retreat. Additional perks include powered parking right outside your door and low-maintenance living in a well-managed complex. This home is within walking distance to schools, parks, shopping, and restaurants, with quick access to public transit and just minutes from the Whitemud Freeway. Whether you’re a first-time buyer, downsizer, or investor, this move-in ready gem combines location, style, and value—everything you’ve been looking for! (id:63502)
RE/MAX Real Estate
#402 3835 107 St Nw
Edmonton, Alberta
Fantastic 3 bed TOP FLOOR (private/quiet) w/IN-SUITE LAUNDRY: LG front-load washer/dryer. 2 PARKING STALLS (outdoor energized #'s 13 & 14). CONDO FEES $803.00/month ARE ALL INCLUSIVE: heat, electricity, water, snow removal, landscaping, and contributions to Reserve Fund. 10 blocks from Southgate/LRT (Century Park). Ideal rental property; rent 2 bedrooms out to cover your costs & live in the 3rd for free. In June 2017 RENO's THROUGHOUT ALL COMMON AREAS of the building included: new carpeting, baseboards, paint, light fixtures, fire doors, lobby. Newer power line to complex. Building is wired for Fibre optic internet. Whole home has been renovated, new fixtures throughout. Large West-facing deck. Master has 2 separate closets and ensuite washroom. Large storage room in suite. Cats allowed, but no dogs. Taxes 2025 $1,353.56. (id:63502)
RE/MAX River City
#334 10121 80 Av Nw
Edmonton, Alberta
This beautiful 3rd floor apartment features soaring ceilings, tons of Windows, and Airconditioning! Walk in to a generous entrance with closet, insuite laundry and storage. Fully upgraded kitchen, quartz, stainless steel, pantry and eat up island! Living Room is open concept and has access to a good sized belcony lookign over courtyard/fountain. Spacious master bedroom, walk through closet and 4 peice bathroom accessible from master and hallway. Second bedroom is at the back of the condo away from the master, use as a guest room, nursery or home office! This unit also comes with an underground titled parking stall, a storage locker for larger items, central air!! Premium location, 85 WALK SCORE!! 91 BIKE SCORE!!! Steps to Roots on Whyte, shops, and Whyte Ave amenities. Beautiful bright and inviting condo with TONS of storage!! This building is impeccably maintained with a beautiful water feature in the courtyard entrance and a world-class fitness centre. Do not miss out on this opportunity!! (id:63502)
Exp Realty
13229 85 St Nw
Edmonton, Alberta
Step inside this BEAUTIFULLY renovated townhouse in Glengarry. NOT a condo, so no fees or pet restrictions. Main floor offers an all WHITE kitchen with stainless steel appliances and WELL-APPOINTED living and dining area. Upstairs boasts a LARGE primary bedroom with HUGE closet, GORGEOUS brand-new 4-piece bathroom and two additional bedrooms. Downstairs is a GREAT rec room and BRAND-NEW 3-piece bathroom. Watch your kids play right outside your front window at the park or walk them across the field to school. Updates include vinyl siding, windows, furnace, hot water tank as well as all new flooring, paint and roof. EXCELLENT location close to multiple schools, Downtown and the Yellowhead (id:63502)
Real Broker

