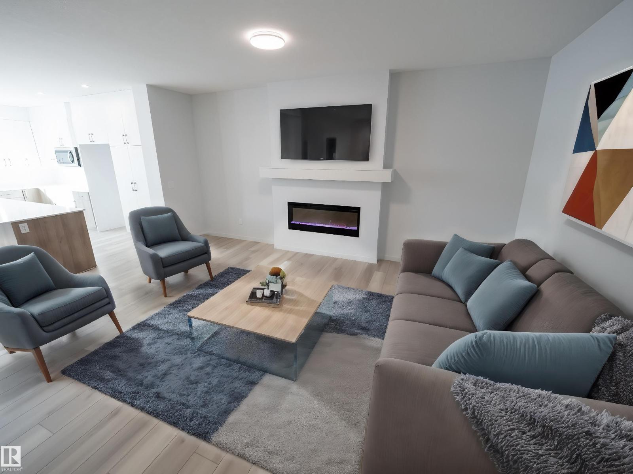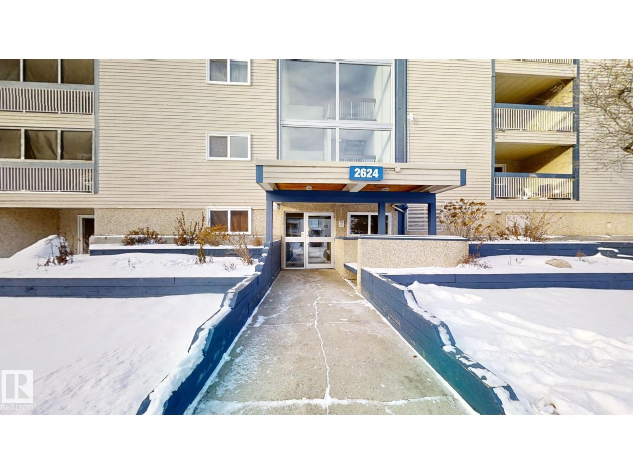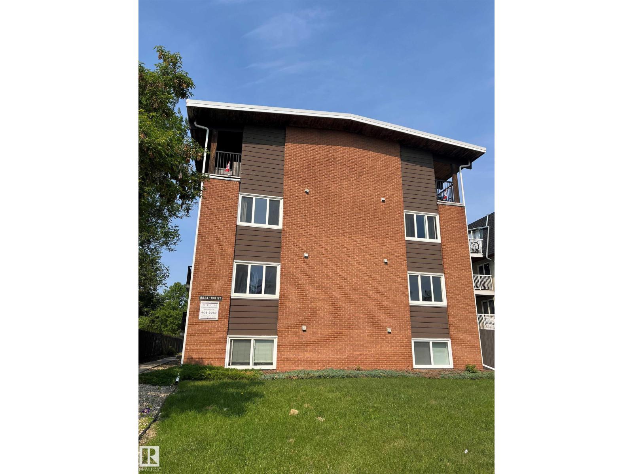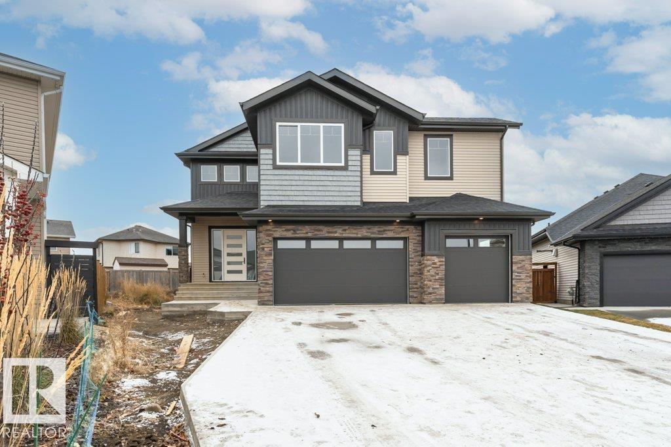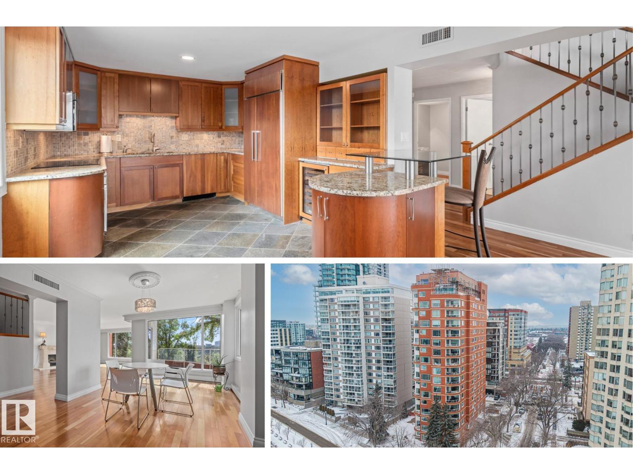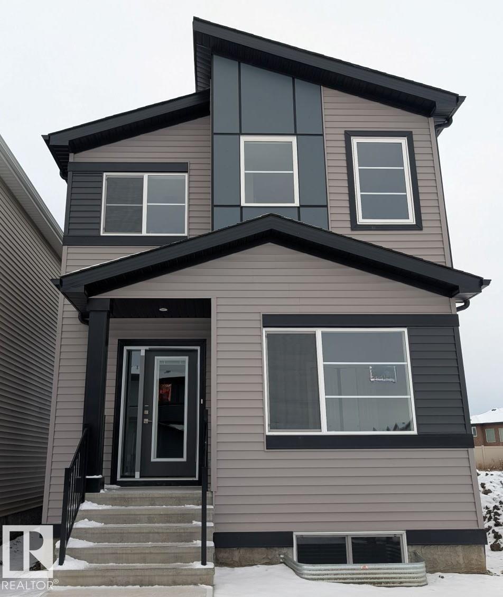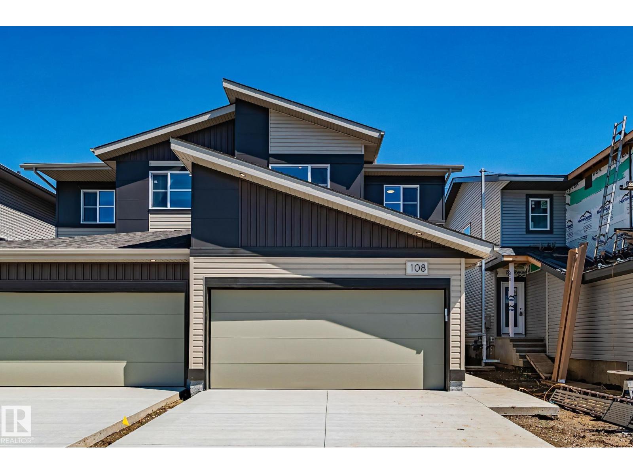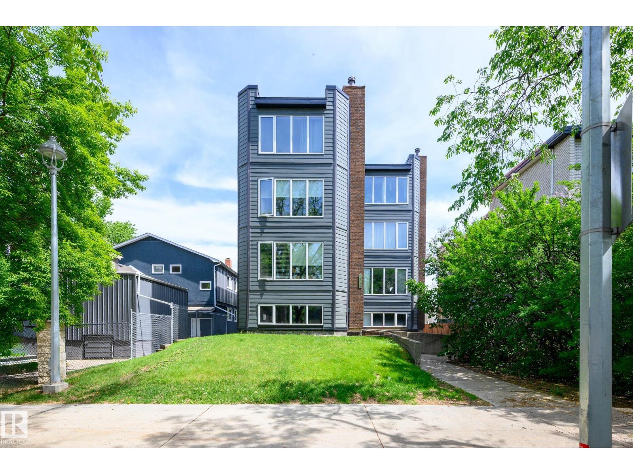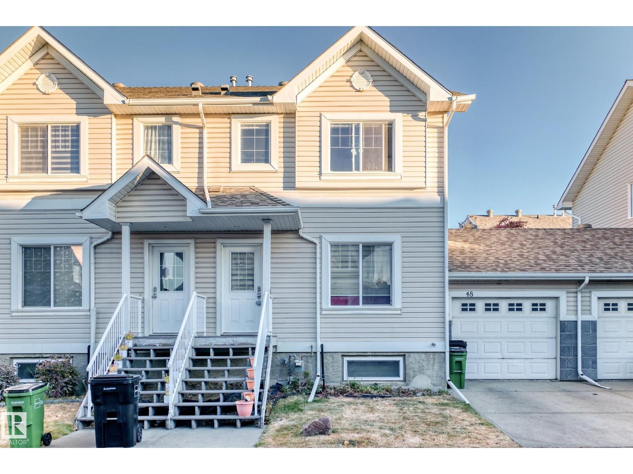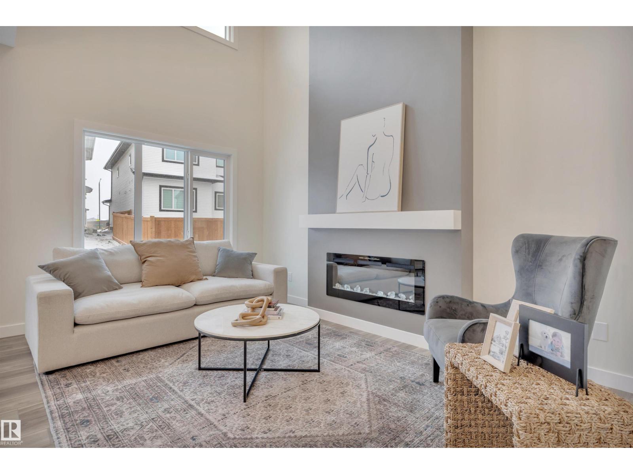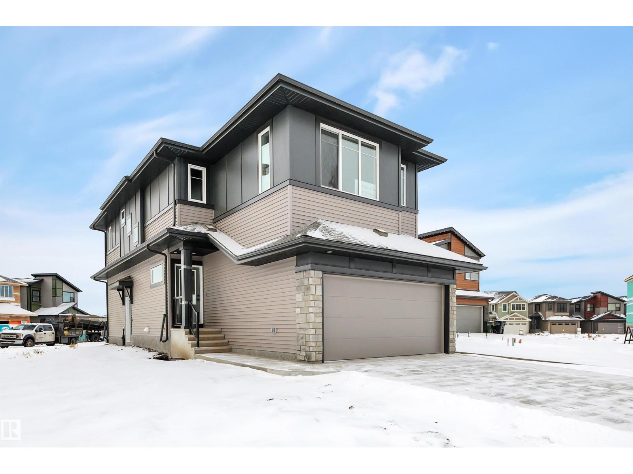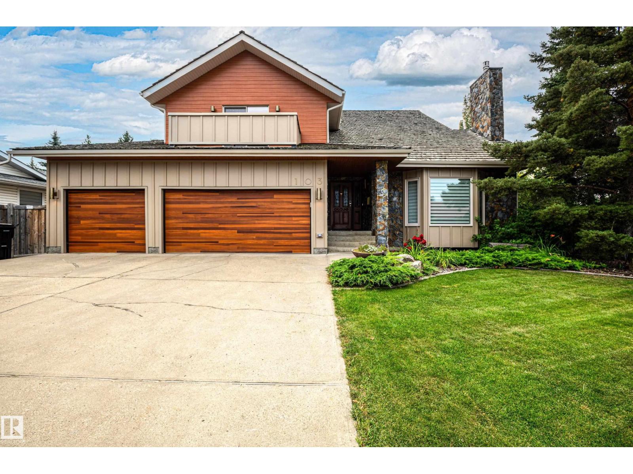17527 7 St Ne
Edmonton, Alberta
Indulge in contemporary luxury in this stunning Coventry Home w/ SEPARATE ENTRANCE, designed for comfort, style & future opportunity. 9' ceilings on the main floor & basement create an open, airy feel the moment you walk in. The kitchen is the heart of the home w/ quartz counters, S/S appliances, pantry & beautiful cabinetry that elevates every meal, gathering & late-night conversation. The Great Room features an electric fireplace & flows into the dining area, making connection & entertaining feel effortless. A half bath & mudroom complete this level. Upstairs, the primary suite becomes your sanctuary w/ a spa inspired 5 pc ensuite including double sinks, soaker tub, stand up shower & walk in closet. Two additional bedrooms, a bonus room, main bath & upstairs laundry offer comfort, balance & room to grow. Built w/ quality, care & confidence, supported by the Alberta New Home Warranty Program. Home is under construction, photos not of actual home, some finishings may vary, some photos virtually staged. (id:63502)
Maxwell Challenge Realty
#407 2624 Mill Woods Rd E Nw
Edmonton, Alberta
Very Well Kept managed complex. Top floor unit with one bedroom, one full bath, good sized kitchen and dinning, patio door unit to a nice sized balcony, convenient location and close to all amenities, perfect for investment or first time home buyer. (id:63502)
Nationwide Realty Corp
#203 8524 Gateway Bv Nw
Edmonton, Alberta
Incredible opportunity for first time buyer or investor. Exceptional location, only a short walk to the river valley and to the hub of Edmontons arts and entertainment district with shops, parks and schools very conveniently located. This two bedroom, 1 bathroom unit is bright, spacious and with just a little light work, will be the perfect choice for students of the many educational institutions Edmonton is known for or that first time home. (id:63502)
RE/MAX River City
53 Lilac Ba
Spruce Grove, Alberta
Welcome to the prestigious community of Stoneshire! This modern 2,638 sq. ft. home is filled with natural light and sits on an extra-large lot, offering exceptional space and comfort for the whole family. A triple-car garage, custom cabinetry, and two open-to-below areas showcase the quality and craftsmanship throughout. Off the entry is a versatile flex/den space, perfect for an office or study. The primary suite impresses with a spa-inspired ensuite and elegant finishes. You’ll also find 3 additional spacious bedrooms, 2.5 bathrooms, and a separate side entrance to the basement for future development. Enjoy two electric fireplaces, designer lighting, accent walls, and sleek finishes. The chef’s kitchen offers ceiling-height cabinets, quartz counters, and a walk-in pantry with MDF shelving. Step outside to a large backyard with plenty of room to play, relax, or entertain. (id:63502)
Century 21 Smart Realty
#202 10010 119 St Nw
Edmonton, Alberta
Set on Victoria Promenade and framed by expansive river valley and golf course views, this multi-level 2-bedroom plus den 2.5-bath condo in Wîhkwêntôwin blends style, comfort and walkability. Sunlight fills the open living and dining areas featuring hardwood floors, a custom iron spindle staircase and a private southwest-facing patio with glass railing. The kitchen is beautifully finished with granite counters, solid maple cabinetry, undermount lighting, Sub-Zero fridge, Dacor oven and beverage cooler. Upstairs the primary suite includes custom California Closets, a walk-in closet and spacious ensuite. A second bedroom, full bath and home office adds flexibility. Extras include triple-pane windows (2025), new washer and dryer (2025), A/C, electric fireplace and an oversized in-suite laundry room with sink and storage. Enjoy 2 heated underground stalls, secure dual-level access and a location just steps to trails, parks and the best of downtown living. (id:63502)
Real Broker
7379 181 Av Nw
Edmonton, Alberta
Main Floor bedroom with full bathroom. Conveniently located close to shopping, amenities and the Anthony Henday. Two story home. Convenient to have guests with their own facilities on the main floor. (id:63502)
Bode
108 Royal Street
St. Albert, Alberta
Discover the Mica - a stylish, EnerGuide-rated home designed for modern living. The open-concept on the main floor seamlessly blends the kitchen, nook, and living room into one spacious area, perfect for entertaining. A convenient pantry offers extra storage, and the 18x24 garage includes a floor drain. Upstairs features a versatile bonus room, two secondary bedrooms, a main bath, and a spacious primary suite with a tiled shower, dual sinks, and walk-in closet. The upper-level laundry room includes a sink for added convenience. The home includes the following features: an appliance credit, front and rear landscaping, fencing, and screw piles for future deck. (id:63502)
Lux Real Estate Inc
#201 10743 107 St Nw
Edmonton, Alberta
Stunning!! This incredible 1 bed, 1 bath unit is perfect for anyone wanting the downtown life with loads of space and quick access to all amenities. This unit is over 900 sq ft and has been completely renvoted with new kitchen, new appliances, new flooring, new paint, new light fixtures and the list goes on. Nothing left to do but move in. Very large unit and rare find for downtown living. Sunken living room with wood burning fireplace is perfect for entertaining. Insuite laundry and parking right outside your balcony are also very handy. Primary bedroom also features a large walk-in closet with built-in shelving and shared access to the nice size bathroom/ensuite. Very well run building and pride of ownership evident. Must be seen to be appreciated. Condo fee's include heat, water/sewer. (id:63502)
Century 21 Masters
#48 - 2503 24 St Nw Nw
Edmonton, Alberta
Welcome to this beautiful half duplex-style condominium located in the vibrant Silver Berry community! This bright and inviting home features 3 bedrooms upstairs and a fully finished basement with an additional bedroom and full bath—perfect for guests, extended family, or rental potential. With 3 bathrooms total (2pc, 3pc & 4pc), a convenient mud room, and a single attached garage, this home blends comfort and function seamlessly. Enjoy central air conditioning for year-round comfort and appreciate the low monthly condo fees that make ownership stress-free. Ideally situated close to schools, grocery stores, commercial plazas, car wash, highways, and all essential amenities, this home offers everything you need right in Silver Berry. A perfect opportunity for first-time buyers or smart investors looking for value, location, and lifestyle! (id:63502)
Maxwell Polaris
304 Juniper Cv
Leduc, Alberta
Victor by San Rufo Homes offers an inviting ambiance that welcomes you upon entry. Main floor features open design that flows effortlessly from the kitchen to dining nook & great room. Spacious island with eating ledge serves as the heart of the area, ideal for everything from morning meals to evening conversations. Aptly placed walk-thru pantry next to mudroom keeps kitchen tidy & simplifies grocery runs. Fireplace enhances the great room's charm, while the soaring ceilings bring an airy, bright feeling that connects to upper level. Second floor has versatile bonus room perfect for movie nights, gaming, & is nestled between the primary suite & other bdrms. Primary Bdrm showcases a walk-in closet & big ensuite with dual sinks, soaking tub, & shower. Other bdrms boast it's own walk-in closet & built-in study nook, creating designated areas for creativity. Full bath & laundry rm close to all bedrooms complete the layout. Conveniently located near Edmonton Int Airport, outlet malls, and Nisku. (id:63502)
Century 21 Masters
22556 87 Av Nw
Edmonton, Alberta
The Durnin model with 9' ceilings, SW backing, presents an impressive 1,900 sq ft of family-oriented space, featuring 3 bedrooms/ 2.5 bathrooms. The ground floor boasts a generous, open-concept design, centered around a stylish kitchen, dining area, & great room, perfect for both hosting and daily routines. On the upper level, the spacious owner’s suite includes a luxurious 5-piece ensuite, along with 2 bedrooms, another full bath, multifunctional bonus room, & upstairs laundry. This residence is equipped with a double garage, side entry with potential legal suite below with 9' ceilings & large garage ensuring convenience & ample storage options. Expansive windows throughout enhance natural light, while premium finishes reflect San Rufo Homes' dedication to quality. Situated in the vibrant Rosenthal/Rosemont community in West Edmonton, you'll have access to parks, schools, & essential amenities, with proximity to Anthony Henday Ring Road, Whitemud Freeway, Yellowhead Trail, Costco, and West Edmonton Mall. (id:63502)
Century 21 Masters
103 Wolf Willow Cr Nw
Edmonton, Alberta
A RARE GEM! This Huge 3000+ sq ft 6 bed, 6 bathroom, Triple Car garage home sits on a corner lot backing onto walking path and green space on two sides in the prestigious Westridge neighbourhood. This location is incredibly close to the river valley, WEM and whitemud drive. Numerous upgrades have been done to this home including Brand new exterior with Hardie board and Lux siding, new garage doors, all new triple pane windows, Professional landscaping, 2 new gas fireplaces, newer furnace, custom hunter douglas blinds, rock wall features, hot tub and new central vac. The big ticket items have been completed while leaving the interior in mint condition and ready for a new owner to put their personal touch. This home is fantastic inside and out! (id:63502)
Initia Real Estate

