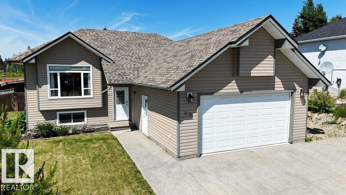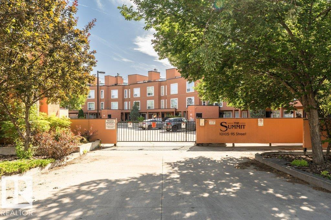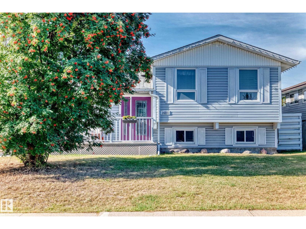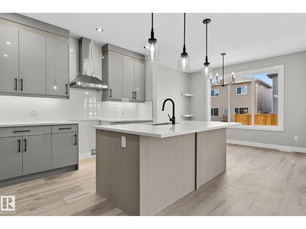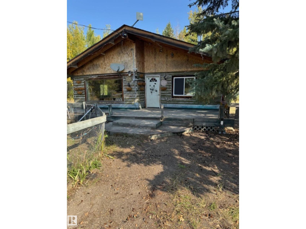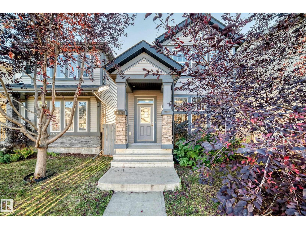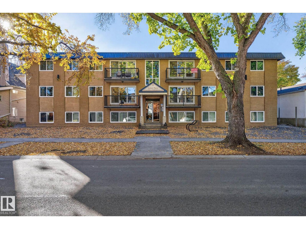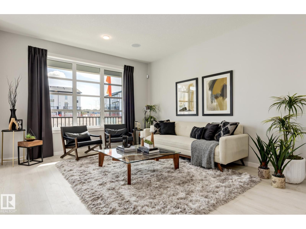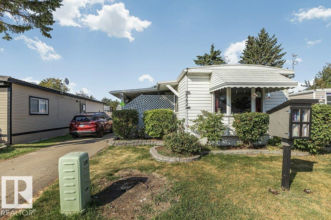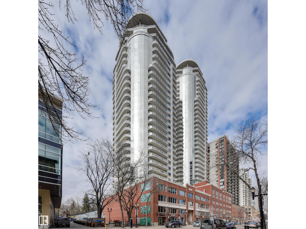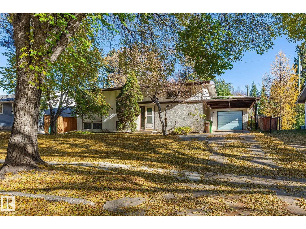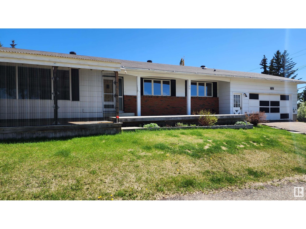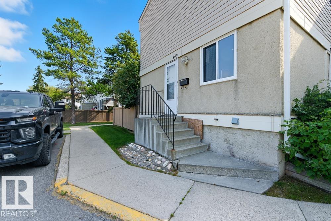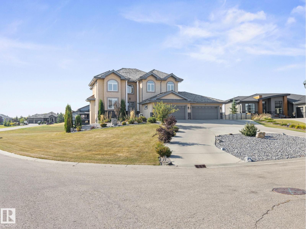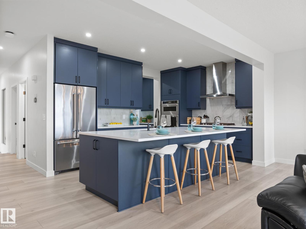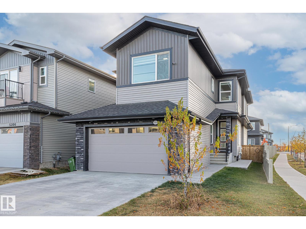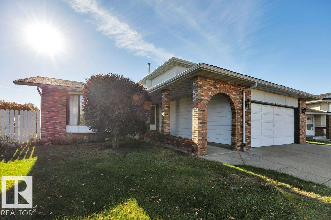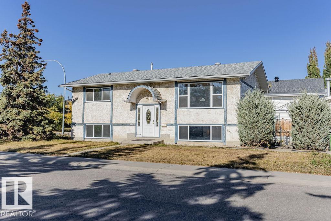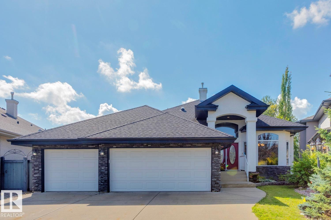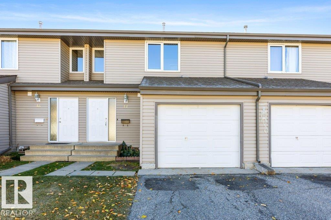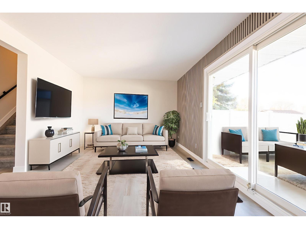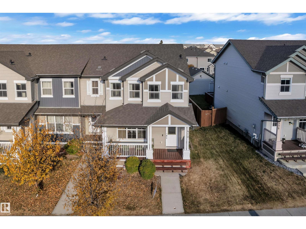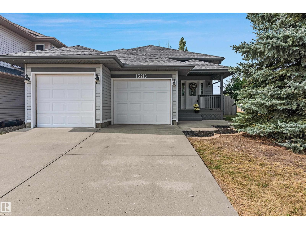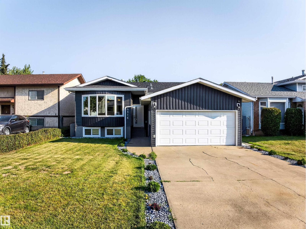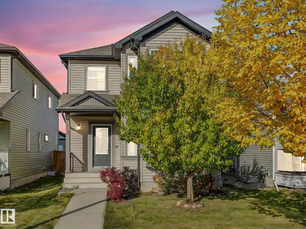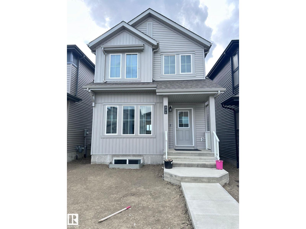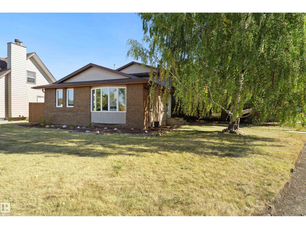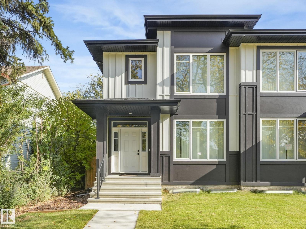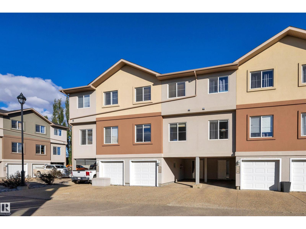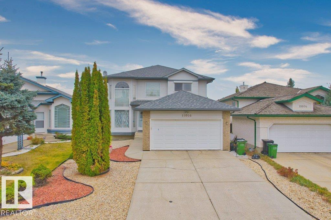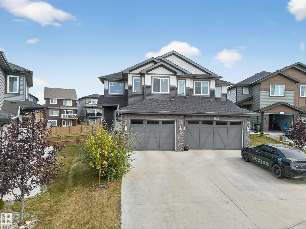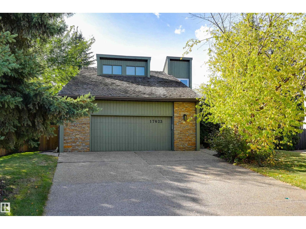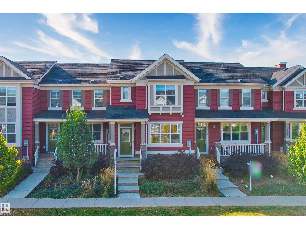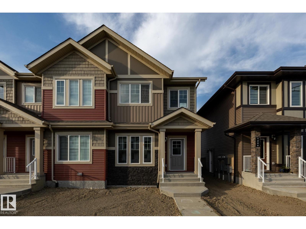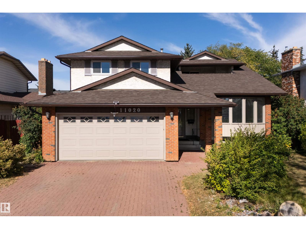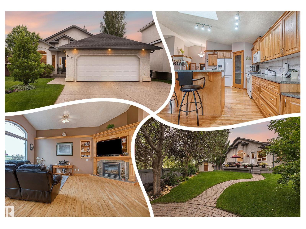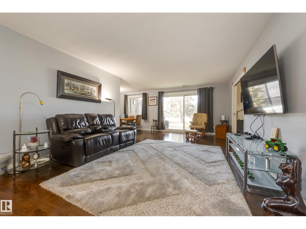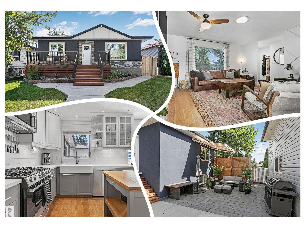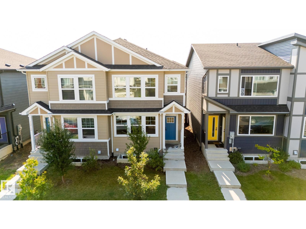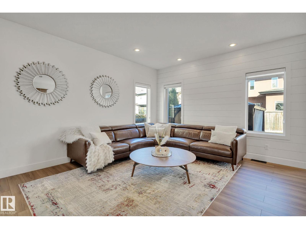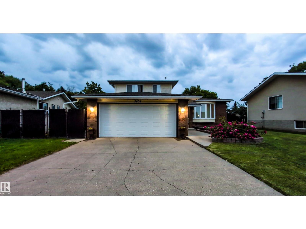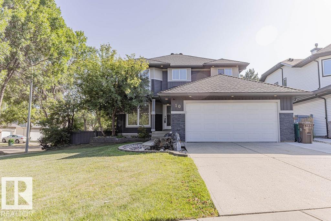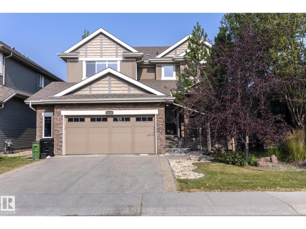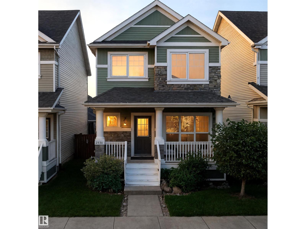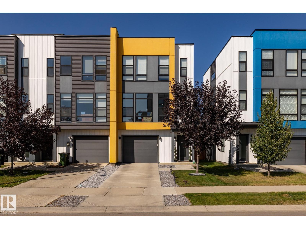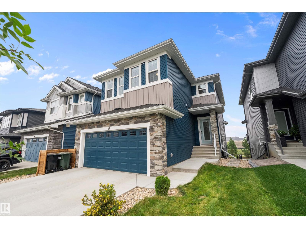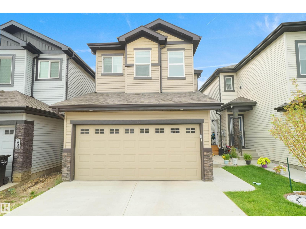916 62a St
Edson, Alberta
Welcome to this exceptional property offering space, comfort, and versatility for the whole family! HUGE 11,000 sq ft private corner lot, 2 tier deck, oversized double attached garage with additional RV parking, great sized kitchen, & amazing entertainment area in the fully finished basement! The spacious foyer w/ neutral colour tones & beautiful hardwood floors that lead you to the main floor. Upstairs has wonderful natural light, a huge living area, & an eat-in kitchen w/ lots of cabinets. There are 3 bedrooms up including a primary bedroom w/ walk in closet & 3 pc ensuite. Finishing off the upstairs is an additional 4 pc bathroom w/ jetted tub! Downstairs you will find a large recreational room - perfect for entertaining, 2 additional bedrooms, a full bathroom & laundry room. There is also plenty of storage! 2 storage rooms in the basement, storage in the double oversized garage & large storage shed! A rare find combining space, comfort, and functionality—this home is a must see! (id:63502)
Maxwell Challenge Realty
#214 10105 95 St Nw
Edmonton, Alberta
Discover this beautifully maintained, air-conditioned two-storey townhouse with a private rooftop deck and stunning river valley and downtown views. Located at the back of a gated 18+ complex. The home includes one secure underground parking spot with a storage locker and an additional above-ground stall in front of the unit. Walking distance to the River Valley and City Centre, this modern 2-bedroom features an open-concept design. The recently remodeled main level boasts a bright European-style kitchen with an island, a spacious living room with a gas fireplace, and a dining area opening to a glass-enclosed private balcony with a natural gas connection. There's also an open den/family room and a 3-piece bath. Upstairs, find a utility/laundry room and two large bedrooms, including a primary with a sitting area, walk-in closet, and spa-inspired ensuite with a jetted tub and corner shower. Additional storage has been added throughout. This home has been professionally painted and professionally cleaned. (id:63502)
Right Real Estate
14252 83 St Nw
Edmonton, Alberta
Gardener's delight! with a huge raised garden for vegetables or flowers. Upgraded and well maintained 3 level side split. Many wonderful upgrades and renos over the years, bright spacious living room with gas fireplace, Ikea kitchen with in-floor heating in work area, family sized eating area, jetted tub in main bath, air conditioning, built in Vacuum, 2 ceiling fans and security system. Lino in bathrooms and laundry area. Awning on back of patio. Heated double car garage with 2 parking spots in back. Fully landscaped & fenced back yard for kids & pets, garden shed, gas hook up on side of garage for BBQ or firepit. Walking distance to schools, bus, shopping and all conveniences. (id:63502)
Maxwell Challenge Realty
140 Wyatt Rg
Fort Saskatchewan, Alberta
This 2067 sq. ft. new construction home offers superior value and craftsmanship compared to other homes in the area. Built with high-end, modern finishes throughout, it includes features often considered upgrades by other builders. Enjoy triple-pane windows for enhanced energy efficiency, hot water on demand, and a fully finished basement stairwell (side door) for future development. Enjoy the soaring 2 story ceiling in the living room and all the natural light that comes with those windows. All appliances — including washer, dryer, and stainless steel kitchen package — are included, along with a completed deck for outdoor enjoyment. Kitchen cabinets and drawers are all soft close, and include undermount lighting. Competing builders typically provide only a $2,500 appliance credit, leave the basement stairwell unfinished, use double-pane windows and charge extra for a deck. These key differences highlight the commitment to quality, efficiency, and long-term value that set this home apart. Welcome home. (id:63502)
Royal LePage Noralta Real Estate
57303 Range Road 33
Rural Lac Ste. Anne County, Alberta
Welcome to your private paradise in Lac Ste. Anne—where you will enjoy peace, quiet, and the beauty of nature come together on this 72.77-acre property. The 1300 sqft bungalow features 2 bedrooms, living room, kitchen and 1 bath. Serviced with a drilled well, electrical/chemical toilet, electricity and heated with a pellet stove plus kitchen wood stove. If you're seeking a weekend cabin, a quaint residence, or a hunting retreat this property is just perfect for you! Potential! Potential is hear for you to design your own private oasis. The is approximately 30 acres cleared with the remaining 42.77 treed. Property sold as is where is. (id:63502)
Maxwell Excel Realty
3116 Arthurs Cr Sw
Edmonton, Alberta
Welcome to this 2-storey home in the heart of Allard. Step through the front door & be greeted by loads of natural light streaming through the floor-to-ceiling windows at both the front & back of the house. The main floor has sleek flooring, a gas fireplace, & a spacious open-concept layout perfect for both daily living & entertaining. Upstairs, you’ll discover 3 bedrooms, including a primary retreat with a generous walk-in closet & a 4-pc ensuite, along with an additional 4-pc bathroom. The partially finished basement offers versatile living space w/ an impressive open-to-above design that allows sunlight to cascade throughout, creating an airy & welcoming atmosphere. Step outside to a massive sun-soaked deck, ideal for entertaining or relaxing on warm evenings. New carpet, newer appliances, $8000 front blinds & a convenient double detached garage completes this home! Perfectly situated near top-rated schools, parks & everyday amenities, this home truly blends comfort, convenience, & charm. (id:63502)
Maxwell Challenge Realty
#301 10621 79 Av Nw Nw
Edmonton, Alberta
SAFETY AND SECURITY IS ALWAYS NUMBER ONE. CORNER, TOP FLOOR-with a SPACIOUS BALCONY facing a tree lined street. This very quiet unit is unique as there is NO NEIGHBOUR on either side of your living space. ALL NEW WINDOW REPLACEMENT. FRESH PAINT AND NEW KITCHEN FLOORING. The condo has been professionally managed over the years with long term tenants. It is well maintained and upgraded. Property offers 2 bedrooms and one bath. Newer appliances and plenty of added pantry cabinet space in the kitchen. Enjoy your spacious in-suite storage for that special bike or treasure. Additional individual storage is available within the complex for a nominal fee. The condo is close to both the University and transit. Laundry is on the main floor. Parking is assigned at the rear; one stall and additional street parking is available. Building is secure with both interior and exterior cameras. SMOKE FREE COMPLEX, professionally managed. You will be proud to call this home. (id:63502)
Mcleod Realty & Management Ltd
17203 3 St Nw
Edmonton, Alberta
EXCEPTIONAL NEW 2 STORY HOME on CORNER LOT & 20x20 parking pad, constructed by Homes by Avi. Welcome to Marquis West, a picturesque & serene community in Northeast Edmonton. This home is AMAZING! Charming full width front porch, SEPARATE SIDE ENTRANCE, 3 bedrooms, 2.5 baths, pocket office, upper-level loft style family room & laundry closet. Open concept main level floor plan w/stunning design highlights welcoming foyer, spacious living/dining area, deluxe kitchen w/center island, appliance allowance, chimney hood fan & built-in microwave. Private owner’s suite w/luxurious 4-pc ensuite showcases upgraded shower & WIC. 2 spacious junior rooms & 4pc bath. Numerous upgrades throughout including, quartz countertops, abundance of cabinetry, upgraded lighting/fixtures, blinds, neutral palette, luxury vinyl plank flooring, plush carpet upper level, 9' ceiling height in basement, electric F/P, HRV system, programable thermostat, 10x10 pressure treated deck w/aluminum railing & BBQ gas line on landscaped lot. (id:63502)
Real Broker
862 West Coast Ba Nw
Edmonton, Alberta
Rent cheques got you down? Time to flip the script and move into a place that’s all yours! This cheerful home has bright, open spaces, three comfy bedrooms, five handy appliances, and storage galore. Step outside to your fenced yard, kick back on the covered deck, and stash all your extras in the shed. The best part? The only thing this place is waiting for… is you! (id:63502)
Exp Realty
#2202 10136 104 St Nw
Edmonton, Alberta
Amazing views from Floor 22, and this is just one great reason to be Downtown!! At days end, reward yourself by sitting on your balcony and taking in the Downtown and Ice District views This home offers much more than a view, as Icon is located perfectly to maximize the downtown experience! Out the front door, and you are in the centre of it. Five minutes walk to Rogers Place and MacEwan Campus, the Alberta Legislature and Govt. Centre is 10 minutes SW, & River Valley are within walking distance. The seasonal D/T Farmers' Market is out your front door. Restaurants in every direction, and LRT across the street will take you to the UofA , Nait, Millwoods, Southside, and Edmonton Int. Airport with one bus transfer! This two-bdrm/bath home offers just under 1,000 sq ft, S/S appliances, island kitchen, recent paint, primary bdrm with ensuite, large in-suite Laundry/Storage room, NG BBQ connection on the balcony, and the titled UNGRD, heated stall. D/T is getting revitalized, move in and enjoy the living. (id:63502)
RE/MAX River City
87 Grosvenor Bv
St. Albert, Alberta
Located on a beautiful tree line this home is perfect for first time buyer. Visualize what this wonderful 836 sq ft bilevel will look like and you will immediately love the opportunity. Super 70's vibe with the vaulted ceilings throughout the main level. Living room spans the full depth of the home, streaming in natural light. Featured gas fireplace with floor to ceiling stone wall and mantle - truly a grand display. Kitchen space is functional in design and is overlooking the backyard. Dining area separates the kitchen and livingroom. .Main floor master bedroom with an ensuite four piece bathroom. Lower level has large windows that open this space up to even more natural light. With a family room (currently used as a craft room, 3 more bedrooms and a bathroom this level is complete. Separate entrance. Hot Water Tank 2023. Single garage & car port. Amazing lot with fruit trees. Close to schools. Lovely neighbourhood to call home. (id:63502)
Royal LePage Arteam Realty
5413 50 St
Elk Point, Alberta
This property is SPACIOUS in every way! From the 1369 sq.ft raised bungalow, 650 sq.ft. front deck, 720 sq. ft attached garage to the 70' x 140' ft lot, this property offers so much. The large windows bring in beautiful natural light to all rooms. The kitchen features ample cabinetry, upgraded LED lighting and is open to the dining room with built-in cabinetry. For convenience, main floor laundry with washer/dryer and a 2 piece bathroom. The main bathroom includes a soaker tub with beautiful tiling and the 3 bedrooms feature floor to ceiling closets with organizers. The basement includes a kitchen, dining area, large family room, recreation room, 3 pc bathroom, storage, cold room & utilities. Major upgrades include flooring, shingles & HE furnace. The attached 24x30' garage provides secure entry to the home. This location can't be beat for your active family - steps to the Elementary School playground, 2 blocks to the ice arena, spray park and a short walk to downtown amenities. Very Affordable! (id:63502)
Lakeland Realty
849 Erin Pl Nw
Edmonton, Alberta
Welcome to Erin Place, where comfortability meets convenience. This gem of a townhome is within minutes away from schools, local shops, public transportation, parks, Misericordia hospital and West Edmonton Mall. Offering 3 beds and 1.5 bath this unit is perfect for families with young kids, young couples that are starting their journey and investors looking to expand their rental portfolio. Upon entering, you will be welcomed by a renovated kitchen to your right with newer appliances and light fixtures and the hardwood flooring throughout the whole home was only renovated back in 2022. Upstairs, you will find ample sized bedrooms and the 4 piece bathroom that screams coziness. The fully finished basement consists of the huge flexible recreational room that can be used as a family movie night room, a game night room or anything that you desire it to be! Situated close to major highways like the Whitemud and Anthony Henday makes this home very accessible! Come take a look and be amazed! (id:63502)
Rite Realty
#59 25214 Coal Mine Rd
Rural Sturgeon County, Alberta
STUNNING 2-STOREY IN GREYSTONE MANOR! You will be impressed with this over 3000 sq. ft. home w 5 bedroom on 0.71 acres just TWO MINUTES outside St. Albert with FULL CITY WATER and sewer. Main floor offers an attractive foyer with soaring cathedral ceilings and curved staircase. Chef's dream kitchen has beautiful granite countertops, walk-thru pantry, and amazing stainless steel appliances including a gas countertop stove, wall-oven, built-in microwave, etc. This functional kitchen has tasteful dark cabinets. Large eating nook has access to deck. Adj. living room w cathedral ceilings and windows and gas f/p. Main floor bedroom w. its own ensuite. Second level has TWO PRIMARY bedrooms each with their own spa-like ensuite and a large LOFT AREA perfect for play area or homework station. WALKOUT bsmt with 2 bedrooms and rec. area. QUAD garage w. workshop. Fully landscaped. SHOP POTENTIAL - design a roof-top patio and enjoy soirees with view of pond. (id:63502)
RE/MAX Elite
20309 25a Av Nw
Edmonton, Alberta
This stunning 1 year old custom home is big and beautiful! 2700 sq feet 5 bedroom home plus a LEGAL 840 sq ft additional 2 bedroom full suite with kitchen ideal for extended family or great rental income! This 2 unit home was built with sustainability in mind, certified as a BUILT GREEN HOME it includes a heat pump, A/C, 14 solar panels, triple-pane windows PLUS smart technology from lights to thermostats and locks. The main unit has a convenient upper laundry(full laundry in basement suite too!) including a SOUNDPROOF office and a luxurious primary suite with POND VIEWS, dual vanities, and his-and-her closets. A double-sink bathroom serves the kids, while the main floor includes a dedicated office with a big front entry and walk-in closet, office plus a well-designed back entry with coffee bar. The chefs kitchen is a treat, with touchless taps, gas stove, designer hood fan & upgraded cabinetry. Modern, efficient, and beautifully located —this home has it all and shows 10/10! (id:63502)
Exp Realty
5304 Kimball Pl Sw
Edmonton, Alberta
Modern style, thoughtful design, and income potential meet in this stunning 6-bedroom, 4-bath home in Keswick, one of Southwest Edmonton’s most desirable communities. An open-to-below layout with 18-foot ceilings fills the home with light, while the main floor offers a bedroom and full bath, ideal for guests or multigenerational living. The sleek kitchen features quartz counters, high-gloss cabinetry, a wine rack, and a walk-through pantry leading to a heated double garage. Upstairs are three bedrooms including a luxurious primary suite with spa inspired ensuite, a bonus room, and laundry with sink and shelving. The 2-bedroom legal basement suite has its own entrance, kitchen, bath, and laundry perfect for extended family or rental income. Enjoy a west-facing yard with stamped concrete patio, pergola, and professional landscaping. Walking distance to Joey Moss and Joan Carr Schools and minutes from Movati Gym, Tesoro Market, and Currents of Windermere, this Keswick home truly has it all. (id:63502)
Real Broker
1117 77 St Nw
Edmonton, Alberta
Amazing home in Millwoods on a huge lot with loads of character! This 2052 square foot 2-storey home is located in a quiet cul-de-sac on a nearly 10,000 square foot lot. Main floor features a spacious kitchen, sunken family room with cozy gas fireplace, formal dining room, formal living room, breakfast nook, laundry room, and a 2-piece bathroom. Upstairs, you will find 3 bedrooms, including the primary with a large closet and ensuite, an additional 3-piece bathroom, and a storage closet. The basement is fully finished with a 5th bedroom, full bathroom, rec room (that is large enough to split and have a 6th bedroom), and plenty of storage! The yard is pie-shaped with a large storage shed, additional parking pad, plenty of mature trees and shrubs, and a huge deck. Double attached garage, quiet cul-de-sac location, and close to all amenities in South Edmonton. Shingles, furnace and water tank are newer. (id:63502)
Kic Realty
15424 99 Av Nw
Edmonton, Alberta
Beautifully renovated bi-level w/AC on a 50’ x 148’ corner lot in West Jasper Place! This well-maintained home sits on a 686.7 SQM lot and offers incredible potential for both living and future development. The main floor features a bright open-concept layout with a spacious living room, dining area, updated kitchen, 3 bedrooms, and 1 full bath. Downstairs you’ll find a large family room, 4th bedroom, second bath, and plenty of storage. Enjoy the massive yard with a deck and a double garage. Updates include fresh paint, LVP flooring, light fixtures, baseboards, toilets, and door hardware. Major upgrades include vinyl windows, AC, high-efficiency furnace, and newer shingles. Zoned for RS - build up to 9 units. Across the street, new development highlights the area’s STRONG growth. A fantastic opportunity to live, invest, or build in one of Edmonton’s most desirable west-end communities! Buy and hold or Build ASAP (id:63502)
Maxwell Polaris
1832 Bowman Pt Sw
Edmonton, Alberta
Discover the perfect harmony of luxury, comfort, and nature in this exceptional home overlooking the scenic banks of Blackmud Creek. The chef-inspired kitchen features high-end appliances, custom cabinetry, and generous counter space for effortless entertaining. An open-concept layout flows into a bright living area, where large windows frame captivating ravine views and fill the home with natural light. With multiple bedrooms, a versatile den, and a fully developed lower level, there’s space for relaxation, work, or family life. Step outside to your private backyard retreat peering onto the lush beauty of Blackmud Creek—ideal for morning coffee or evening gatherings. Conveniently located near top restaurants, shopping, and everyday essentials, with quick access to Anthony Henday, Calgary Trail, South Edmonton Common, and the airport. A rare opportunity in one of Edmonton’s most picturesque settings. (id:63502)
RE/MAX River City
44 Akinsdale Gd
St. Albert, Alberta
Welcome to this beautifully updated 3-bedroom townhome in the quiet, family-friendly neighborhood of Akinsdale in St. Albert. Thoughtfully renovated throughout, this home offers a warm and inviting living space that's move in ready featuring gorgeous vinyl plank flooring throughout the main floor highlighted by fresh, neutral paint tones. The spacious kitchen boasts ample cabinetry and generous counter space, ideal for everyday cooking and entertaining. Enjoy the convenience of a single attached garage and a maintenance-free, fully fenced yard backing onto green space—perfect for relaxing or letting kids play safely. The unfinished basement offers excellent potential to develop additional living space to suit your needs. Located close to schools, parks, trails, and all amenities, this is a fantastic opportunity for first-time buyers, downsizers, or investors. Don’t miss out on this move-in-ready gem! (id:63502)
RE/MAX Elite
11516 139 Av Nw
Edmonton, Alberta
Fully renovated townhouse with low condo fees? Yes, please! This 3 bedroom, 1.5 bathroom townhouse was renovated top to bottom! Enjoy entertaining family and friends in the spacious living room while you prepare treats in a brand new kitchen. With 3 bedrooms and a fully finished basement, you will have plenty of room for the growing family. Soak in the sun on those warm summer days in your West facing fenced yard. Located in Carlisle, there is plenty of shopping and entertainment around - FreshCo Palisades, Lucky Supermarket, Cineplex Cinemas, T&T Supermarket, Carlisle Soccer Field and so much more! The complex has also upgraded the roofs, windows, doors, and fences! With easy access to Yellowhead Trail to the South, Anthony Henday Drive to the North, as well as public transport, you'll have easy access to the entire City. This property needs to be seen in person to be fully appreciated! Welcome home! (id:63502)
The E Group Real Estate
410 Watt Bv Sw
Edmonton, Alberta
********NO CONDO FEES!********* Welcome to this charming and well-maintained 2-storey attached home, ideally located in the highly sought-after community of Walker. With no condo fees and offering Aprox 1300 sq ft of above-grade living space, this property is perfect for families or first-time buyers. The main floor boasts a bright, open-concept layout featuring a spacious living room, a modern kitchen, a dining area, and a convenient 2-piece bathroom. Upstairs, you’ll find three generously sized bedrooms, including a primary suite complete with its own ensuite, a second full bathroom, and an upper-level laundry room for added convenience. The unfinished basement offers ample storage and is ready for future development to suit your needs. Additional highlights include a double detached garage, stylish vinyl plank flooring, and a backyard deck—perfect for outdoor entertaining. Located close to parks, schools, shopping, and amenities, this home combines comfort, functionality, and a family-friendly setting. (id:63502)
Maxwell Polaris
15216 49 St Nw
Edmonton, Alberta
Welcome to this Beautifully renovated Bi-level on a quiet cul-de-sac,corner lot in Miller! With over 3100sqft of living space,3-bed,3-bath home combines elegance & functionality.Main floor features large chef kitchen,new appliances,a bright living room with corner gas fireplace,formal dining room framed by arched pillars with accent lighting.Primary suite includes patio access,oversized walk-in closet with a large amount of storage room and a luxurious en-suite with tiled shower.The lower level (85% complete)offers 2 more bedrooms,a large Rec room,roughed in bathroom,large laundry room,cold room and big windows for all that natural light. 45K IN UPGRADES which includes new shingles,new furnace,hot water tank,bathrooms,toiletries,doors,baseboards,fresh paint throughout,new lighting,new flooring on entire upper level,new fridge,stove,dishwasher and microwave hood fan.Move-in ready and tastefully updated.This home is perfect for families seeking comfort,space,amenities and location.A MUST SEE! IMMEDIATE POSS (id:63502)
Sterling Real Estate
4516 27 Av Nw
Edmonton, Alberta
Welcome to this beautifully renovated bi-level home in the desirable community of Weinlos. Thoughtfully updated inside and out, this spacious property offers six bedrooms and three full bathrooms, making it an ideal choice for large Families. The main floor boasts an open and sun-filled layout with a modern kitchen featuring quartz countertops, a bright living and dining area, and three bedrooms including a primary suite with its own bath. The fully finished basement, with a separate entrance, offers three additional bedrooms, a second kitchen, and a full bathroom—perfect for extended family living. Outside, enjoy a large backyard complete with a deck, creating the perfect space for relaxing or entertaining. Backing onto a lane and located within walking distance to the Millwood's Gurdwara, schools, and parks, this home combines modern comfort with everyday convenience. (id:63502)
Exp Realty
17724 6 Av Sw
Edmonton, Alberta
Welcome to this bright and inviting 2-storey home in the heart of Windermere! Recently updated with fresh paint, new flooring, and modern lighting, this home feels warm and welcoming from the moment you walk in. The main floor features a sunny living room with large south-facing windows, a central kitchen with great counter space, and a dining area overlooking the backyard, perfect for family dinners or casual entertaining. A convenient mudroom with laundry and a 2-piece bath keeps things practical and organized. Upstairs, you’ll find three spacious bedrooms including a primary suite with a walk-in closet and private 4-piece ensuite. The unfinished basement offers great potential for future development. Enjoy summer evenings on the large deck, a fully fenced yard for kids or pets, and a double detached garage with paved lane access. Close to schools, parks, trails, and shopping, this updated Windermere home is move-in ready! (id:63502)
RE/MAX River City
436 29 St Sw
Edmonton, Alberta
Welcome to this beautiful home in a vibrant community, offering over 1,600 sq. ft. of thoughtfully designed living space. Featuring 3 spacious bedrooms, 2.5 bathrooms, a versatile bonus room, and an open-concept layout with stainless steel appliances. The SEPARATE SIDE ENTRY leads to an unfinished basement with two windows—perfect for developing a legal 2-bedroom suite. A fantastic opportunity for both families and investors! (id:63502)
Century 21 Quantum Realty
363 Huffman Cr Nw
Edmonton, Alberta
Updated 4 Level Split with an impressive 31.5’x27.5’ HEATED+OVERSIZED double garage/shop/man-cave and extra/RV parking. Major updates done: shingles & siding (2015), New windows/doors installed (2025), Central AC (2024), NEW 8' overhead garage door (2025). Step inside to bright, refreshed living with updated flooring and a modernized kitchen featuring an island, white cabinetry, stainless appliances, granite sink, and newer fixtures. The dining area flows into a spacious living room highlighted by an oversized bay window. Upstairs you’ll find three generous bedrooms, including a primary bedrm with 3 pc ensuite, plus a beautifully redone 4 pc bath with deep soaker tub. Third level offers a massive family room with a stone-faced wood-burning fireplace and a 2 pc bath. The f-finished basement features a dry bar, 4th bedroom, mechanical, and tons of storage space. High-efficiency furnace and hot water tank recently upgraded. Private fully fenced yard with a gazebo and shed. Steps from school and childcare. (id:63502)
RE/MAX Real Estate
11219 125 St Nw
Edmonton, Alberta
Brand New Inglewood Beauty!! This Fully Finished Stunning 1,607 sqft. 2-storey half duplex offers modern finishes, a functional layout, and an unbeatable location. The open-concept main floor features a sleek kitchen with quartz countertops, stainless steel appliances, and a spacious dining area that flows into a cozy living room with an electric fireplace. A versatile den and durable vinyl flooring complete the main level. Upstairs, the primary suite boasts a walk-in closet and 4-pc ensuite, along with two additional good size bedrooms, a full bath, and convenient upper-floor laundry. The fully finished basement adds a large rec room, a fourth bedroom, and a full bath—ideal for guests or family. Enjoy outdoor living on the 10’x10’ deck, in the fully fenced & landscaped backyard, or in your double detached garage. Located in family-friendly Inglewood on a Quiet Street — Steps to Schools, Parks, Daycare, Transit and Minutes to Downtown, U of A, and NAIT. New Home Warranty for peace of mind. Must See !!!!! (id:63502)
Royal LePage Noralta Real Estate
#122 104 West Haven Dr
Leduc, Alberta
This impeccably maintained townhouse, spanning 1,500+ square feet, is ready for you to move in. It features three spacious bedrooms, three baths, brand new appliances and a bright, spacious layout on the main floor. The lower level offers ample space for laundry, storage, and additional needs. Location is essential for this unit, which includes four available parking stalls including an attached garage, gated access, a private back deck, and much more. (id:63502)
The Good Real Estate Company
568 Merlin Landing Ld Nw
Edmonton, Alberta
Live your BIG DREAMS in this BIG HOUSE! Room for the whole family & then some. Grand front double doors open to bright & sunny living room, den/bedroom off to the right. Deck #1 just past the living room. On the other side is your formal dining room, full 3pc bathroom, chefs kitchen & deck #2. On the 2nd floor find your private primary bedroom with spa like 5pc ensuite. Soaker tub for 2 & large walk-in closet. Down the hall is laundry room, 3large bedrooms, 4pc bathroom and family TV room completes this level. Hunter Douglas blinds throughout. Oversized TRIPLE tandem garage is any motor enthusiast dream; commercial grade heaters, 13' ceilings room for car lift. TWO 12' garage doors. Park the RV, boat, bikes, all the toys. 9' ceilings in basement ready for future development with separate entrance. Almost .30 of an acre lot. You will never find this again in the city. Walking trails through the valley right out front your door. Easy access to Anthony Henday, HWY 16, & shopping amenities. Look no further! (id:63502)
RE/MAX Real Estate
11608 11a Av Nw
Edmonton, Alberta
This 1,927 sf home located in the great community of Twin Brooks in southwest Edmonton. The main floor offers hardwood flooring, high ceilings, and large windows that bring in abundant natural light. The open-concept kitchen boasts granite countertops. There is also a bedroom (or den), a half bath, and a laundry room on the main floor. Upstairs, you’ll find three bedrooms and two full bathrooms, including a primary suite with a private ensuite and walk-in closet. The fully finished basement includes laminate flooring, one bedroom, a living area, a full bathroom, an open recreation space, and a large storage room. The oversized insulated garage offers both comfort and convenience. The well-maintained front and back yards are perfect for enjoying the sunshine and gardening. This established neighbourhood offers easy access to schools, public transit, and shopping, —convenient and family-friendly living at its best! (id:63502)
Initia Real Estate
3752 Weidle Cr Sw
Edmonton, Alberta
This beautiful half duplex in Walker sits on a rare huge pie-shaped lot backing onto a walking trail. Built in 2020, it’s been designed with both style and function in mind. You’re welcomed by a grand open-to-above entryway with tile flooring. The main floor includes a bright living area, a den that works perfectly as a home office, and a modern kitchen with a walk-in pantry. Upstairs, you’ll find spacious bedrooms along with a bonus room that’s ideal for family movie nights or a play area for the kids. The home offers a total of 4 bedrooms and 3.5 bathrooms. The fully finished basement comes with a separate entrance, plus an extra bedroom, full bathroom, and a big rec room—great for guests or family. Outside, you’ll appreciate the oversized single garage, a large driveway with extra parking space, and one of the biggest backyards you’ll find in the area. This is a move-in-ready home in a fantastic community—perfect for families who want space, upgrades, and a great location. (id:63502)
Exp Realty
17623 53 Av Nw
Edmonton, Alberta
West Coast style on a MASSIVE LOT in a quiet cul-de-sac! This BEAUTIFULLY UGDRADED 2-storey offers 4+1 bedrooms, 3.5 baths, and a layout designed for both comfort and entertaining. The main level features a welcoming living room with stone-faced fireplace and WOOD CLAD VAULTED CEILING flowing into a spacious dining area w/views of the deck and yard. The modern renovated kitchen includes a walk-through pantry to the laundry/mudroom, while the cozy family room with gas fireplace adds the perfect gathering space. Upstairs, the EXPANSIVE PRIMARY SUITE boasts a spa-inspired ensuite and PRIVATE BALCONY, complemented by three additional bedrooms, a fully renovated bath, and a bright office. Fully renovated basement offers a large recreation space, gym/bedroom, and full bathroom, extending the home’s versatility. Outdoors, the massive yard features a LARGE DECK, GAZEBO, and SPORT COURT for relaxation and play. A double attached garage, A/C, ETHERNET, and prime cul-de-sac location complete this exceptional home. (id:63502)
Maxwell Challenge Realty
2269 Glenridding Bv Sw
Edmonton, Alberta
NO CONDO FEES! Welcome to this well-maintained 3 bedroom, 2.5 bath home in the desirable community of Glenridding Heights, where a charming front porch leads into an open main floor featuring vinyl plank flooring, a modern kitchen with quartz countertops and stainless steel appliances, a bright living and dining area, and a convenient half bath. Upstairs you’ll find a spacious primary suite with walk-in closet and 3-piece ensuite, two additional bedrooms, a 4-piece bathroom, and the convenience of upper-floor laundry. The basement remains unfinished, ready for your future plans. Outside you’ll enjoy a fenced yard and double detached garage. With parks, schools, shopping, and trails nearby, plus easy access to Anthony Henday and Ellerslie Road, this home combines comfort, practicality, and location. Don’t Miss it! (id:63502)
Initia Real Estate
1262 Keswick Dr Sw
Edmonton, Alberta
Located in the heart of Windermere, Keswick Landing is a thriving new community that embodies style, value and location. You can your family can enjoy the benefits of a community that continues to grow as you do! Spanning approx. 1578 SQFT, the Kenton Town offers a SEPARATE ENTRANCE, a thoughtfully designed layout and modern features. As you step inside, you'll be greeted by an inviting open concept main floor that seamlessly integrates the living, dining, and kitchen areas. Abundant natural light flowing through large windows creating a warm atmosphere for daily living and entertaining. Upstairs, you'll find three spacious bedrooms that provide comfortable retreats for the entire family. The primary bedroom is a true oasis, complete with an en-suite bathroom for added convenience. $5000 APPLIANCE CREDIT TO THE BRICK. (id:63502)
Century 21 All Stars Realty Ltd
11020 158 Av Nw
Edmonton, Alberta
Welcome to this stunningly renovated two-storey home, perfectly situated in a highly sought-after neighborhood. Featuring 4 spacious bedrooms—3 upstairs and 1 conveniently located on the main floor—this home offers both flexibility and function for families of all sizes. With a bright living room and a cozy family room on the main floor as well as a spacious upstairs bonus room, there's enough space for everyone. Set on a large lot, you'll enjoy plenty of outdoor space, ideal for entertaining or relaxing. Just minutes from schools, parks, shopping, and other essential amenities, this move-in-ready gem combines modern upgrades with unbeatable location. (id:63502)
Sable Realty
16135 72 St Nw
Edmonton, Alberta
CUSTOM Built Bungalow in a QUIET CUL-DE-SAC! Backing a HUGE PARK w/ STUNNING curb appeal showcasing BEAUTIFUL landscaping, stucco exterior & a sizeable exposed AGGREGATE DRIVEWAY! Upon entry you are welcomed to TILED & HARDWOOD floors, a VAULTED ceiling & lovely DEN/bedroom. Cook in the AMPLE island kitchen w/ a CORNER PANTRY & raised BREAKFAST BAR, perfect for entertaining. The dining & living room are big & BRIGHT w/ a corner GAS FIREPLACE to keep you cozy; access the sizeable COMPOSITE DECK, it over looks a perfectly MANICURED, sprinklered yard featuring MATURE TREES, shrubs, PAVING STONE walk-way & patio, lush lawn, rock borders & a deluxe STORAGE SHED w/ power, H20 + a lean too for more storage as well. MAIN FLOOR LAUNDRY, guest bath, 2 bedrooms featuring a Primary w/ a walk-in & full ensuite. Basement is finished w/ a MASSIVE REC ROOM, full bath, bedroom, & 2 storage rooms. Keep cool w/ A/C! The OVERSIZED finished DOUBLE GARAGE is HEATED, w/acid washed floor and drain too ! You will LOVE this home! (id:63502)
RE/MAX River City
#108 14810 51 Av Nw
Edmonton, Alberta
Calling all 40+ adults, there’s carefree luxury living at Country Gardens; no more shovelling snow or scraping windshields! Spacious air conditioned 2 bed, 2 bath unit is perfect for couples or roommates. The layout offers a lg central living, dining and kitchen area with the bedrooms and bathrooms at each end of the suite. Prep a gourmet meal in the beautifully appointed kitchen featuring granite countertops and maple cabinetry. You’ll also find in-suite laundry and lots of storage space in this condo. The primary bedroom is huge and has a walk in closet and a renovated ensuite with a step in shower. Enjoy courtyard views from your patio where you’ll enjoy your morning coffee or BBQ your next meal. Building is well maintained, and the community is tight-knit and inviting. Amenities include an indoor pool, hot tub, sauna, exercise area, outdoor patio area and underground parking. Superb location just off the Whitemud Fwy. No pets. Brand new furnace & thermostat Sept. 2025 (id:63502)
Schmidt Realty Group Inc
9767 65 Av Nw
Edmonton, Alberta
LEGALLY SUITED Bungalow! TRIPLE GARAGE 10+! Craftsman RENO taken to the studs! Curb appeal is STUNNING, enjoy morning coffee on your LARGE DECK overlooking a TREE LINED street. Inside is IMPRESSIVE, lux wide plank HARDWOOD adorns the main floor. SOLAR tubes up/down adds NATURAL LIGHT in ABUNDANCE. 2 HUGE bedrooms, 2 SPA LIKE BATHS. Cook in the CUSTOM CHEF'S kitchen w/ CONTRASTING cabinets, QUARTZ counters, w/ UPGRADED stainless appliances, GAS STOVE w/ electric rough in & an EAT IN NOOK open to the living room. Main floor LAUNDRY & an ELABORATE mud room complete the floor. A SEPARATE ENTRANCE leads to the BASEMENT SUITE which is finished to the same high standard as the main floor. Outside the suite are a bedroom & a DEN for the upper floor to use. The PRIVATE, FENCED YARD is landscaped w/ a gorgeous PATIO for outdoor fun. Your NEWER GARAGE awaits w/ 13 ft doors, HEAT, DRAIN, shelving & more, best shop in the Community! SUPERB QUALITY throughout, plus chilly A/C for Summer, see it you'll LOVE this place! (id:63502)
RE/MAX River City
1215 Podersky Wd Sw
Edmonton, Alberta
A 5 bedroom home is now available! The main floor offers a RARE FULL bathroom with a shower and a Bedroom! Enjoy your home with it's open kitchen, dining, and living area. Upstairs you walk into your bonus room and laundry area, as well as 3 more Bedrooms and 2 full bathrooms. The basement adds a legal 1 bedroom suite with a private entrance, perfect for generating income or providing independent space for family. Throughout the home, durable vinyl plank flooring means no carpet, making it modern, low-maintenance, and pet-friendly. A double detached garage and fenced yard add everyday practicality. Paisley is known for its dog park, walking trails, playgrounds, and welcoming community atmosphere, with schools, shopping, and major routes just minutes away. A versatile home that balances family living with investment potential. (id:63502)
The E Group Real Estate
1315 72 St Sw Sw
Edmonton, Alberta
Beautiful 5 BED, 3.5 BATH home in SUMMERSIDE with Lake Access! This spacious 1959 soft home features an OPEN-CONCEPT MAIN FLOOR with a bright living area, modern kitchen with quartz counter and stainless steel appliances, and dining space perfect for family gatherings. Upstairs offers 4 GENEROUS BEDROOMS including a luxurious PRIMARY SUITE with walk-in closet and a spa-inspired 5-piece ensuite with JACUZZI TUB. The FINISHED BASEMENT includes 1 bedroom + full bath, a second living room, and a STORAGE ROOM with WINDOW that can be converted into a KITCHEN, making it a great SECONDARY SUITE option with SIDE ENTRANCE ACCESS. Step outside to your private deck and landscaped yard. As a resident of SUMMERSIDE, you’ll enjoy EXCLUSIVE LAKE ACCESS with year-round activities—swimming, kayaking, fishing, tennis, and beach volleyball. Close to schools, parks, shopping, and the ANTHONY HENDAY, this home blends space, style & convenience! (id:63502)
Century 21 All Stars Realty Ltd
2404 80 St Nw
Edmonton, Alberta
This extensively renovated home boasts five bedrooms and three-and-a-half bathrooms across approximately 1,907 sq. ft. of stylish living space. Recent upgrades include a new roof, windows, 8mm vinyl plank flooring, plush carpeting, modern appliances, and updated lighting throughout. The open-concept kitchen showcases elegant white cabinetry, quartz countertops, and ample storage, seamlessly flowing into a sun-filled living area enhanced by French doors for a bright, inviting atmosphere. All bathrooms have been tastefully upgraded with contemporary finishes and neutral tilework, while the private primary suite features a glass-enclosed shower for a spa-like experience. Two generous living areas provide plenty of space for entertaining, including a second family room with a charming brick wood-burning fireplace—perfect for cozy gatherings during cooler months. The fully finished basement offers even more room to relax, complete with a large wet bar and soft carpeting, making it an ideal entertainment hub. (id:63502)
Nationwide Realty Corp
10 Oriole Co
St. Albert, Alberta
Looking for a home that’ll make you say WOW? Here it is! This Oakmont stunner is located in a cul-de-sac, has brand new cabinets, flooring, paint & light fixtures throughout & checks all the boxes. 2 storey ceilings greet you as you enter this home with tons of windows & a large family/dining room area. The kitchen is BRAND NEW with modern, soft close cabinets & quartz countertops. Opening onto the great room you’ll find a cozy fireplace & easy access to the 3 season hot tub room + the huge covered deck w/ SOUTH FACING EXPOSURE. The landscaping is out of a magazine w/ custom stone work, timed evening lighting, perennials galore & dual fountains + storage shed. Upstairs is the primary suite w/ WIC & full ensuite. Plus 2 other bedrooms & the main bath. The basement is FULLY FINISHED w/ 2 more bedrooms, another full bath & tons of storage. Updates in last 10yr incl: roof, siding, furnace, HWT on demand, hot tub, sump, landscaping & all appliances. Visit the REALTOR®’s website for more details. (id:63502)
RE/MAX River City
3450 West Ld Nw
Edmonton, Alberta
Welcome to this beautiful 2-storey walkout backing onto a tranquil pond in sought-after Windermere! With 2,666 sqft plus a fully finished 1,311 sqft walkout basement, this 4 bedroom, 4 bathroom home offers exceptional space for the whole family. The main floor boasts a private office, elegant living room with a 2-way stone fireplace, and an open concept kitchen and dining area perfect for entertaining. Upstairs features a spacious bonus room, 2 bedrooms, a 4pc main bath, and the impressive primary suite with a 5pc ensuite and large walk-in closet. The bright walkout basement adds a 4th bedroom, 4pc bath, rec room (w/ built in speakers), gym space and den with direct access to a covered patio and landscaped, fenced yard backing the pond. Enjoy stunning views year-round in a home designed for both comfort and function. Close to premier schools, shopping, trails, and all amenities with quick access to Anthony Henday and Terwillegar Drive. A true family home in a fantastic location! (id:63502)
Exp Realty
2336 70 St Sw
Edmonton, Alberta
Welcome to this stunning ,meticulously maintained, centrally air-conditioned two-story home with over 2,100 sq. ft. of thoughtfully designed living space blending comfort and style at every turn The main floor boasts 9-foot ceilings and a spacious kitchen with dark cabinetry, a large island, and a walk-in pantry. The open-concept living and dining area flows effortlessly, complemented by a dedicated office space and a half bathroom. Upstairs offers a large primary bedroom with two walk-in closets and a 4-piece luxurious ensuite, plus two additional bedrooms, a 3-piece bathroom, and convenient upstairs laundry. The fully finished (permitted) basement includes a bedroom, den, bar area, 3-piece bath, and extra living space—ideal for entertaining or relaxing. A rare detached garage adds significant value, providing secure parking and extra storage. The beautifully landscaped yard adds charm and curb appeal. Enjoy exclusive lake access and premium community amenities in this desirable neighborhood. (id:63502)
Century 21 Smart Realty
1710 Keene Crescent. Sw Sw
Edmonton, Alberta
Welcome to this beautiful townhome built by Averton homes at Keswick. These amazing townhome have no Condo Fees offering 1474 Sqft of upgraded living space, 3 bedrooms, 3 bathrooms, deck and oversized single garage with a nice yard. The main floor is spacious, with floor to the ceiling windows allowing and abundance of natural light into the home. The kitchen has plenty modern cabinets and stainless steel appliances. Upstairs you will find 3 bedrooms, 2 bathrooms and convenient laundry. The master bedroom has a large closet and a 4pce ensuite with dual sinks and glass shower. Air conditioner The property comes with air conditioning unit. The garage is very large 31.5 feet deep! the location of this home is great close to parks, ponds and very close to stores, restaurants and everything that the area has to offer. Must see! (id:63502)
The Good Real Estate Company
42 Prospect Pl
Spruce Grove, Alberta
RARE 5 bedroom above grade home in family friendly community of Prescott! This home is LIKE new without the new build headaches of having to buy appliances, build a deck, complete landscaping, fencing, blinds, add A/C... everything is already DONE! If you've been looking for a home big enough for your busy family OR you have your parents living with you this is it! Main floor has 5th bedroom and a FULL bathroom. The home also features upgrades; customized kitchen with floating shelves, wall pantry, appliance garage, gas stove, EV charger in garage, A/C, walkout basement with 9' ceilings! Incredible value in this home; you can't build and finish it for this same price. Sellers are open to flexible/quick possession. (id:63502)
Exp Realty
1664 27 St Nw
Edmonton, Alberta
**SOUTH EDMONTON** – **LAUREL** – **BACKING ONTO GREEN SPACE!** This stunning 2,034 sq. ft. detached home is just year old and offers a perfect blend of modern style, comfort, and everyday function. The main floor features a bedroom with full bath—ideal for guests, in-laws, or multi-generational living—along with an open concept layout where the sleek kitchen, dining, and living areas flow seamlessly. Glass railings add a contemporary touch, while the backyard opens directly to green space and walking trails for privacy, fresh air, and outdoor enjoyment. Upstairs, the spacious primary suite includes an ensuite and walk-in closet, joined by 2 additional bedrooms, a versatile bonus room, full bath, and laundry. The basement has rough-in plumbing ready for a *5th bedroom*. Located in a family-friendly community with schools, parks, shopping, restaurants, coffee shops, entertainment, and easy access to major routes, this home is a rare find in Laurel—modern, versatile, stylish, functional, and move-in ready! (id:63502)
Maxwell Polaris

