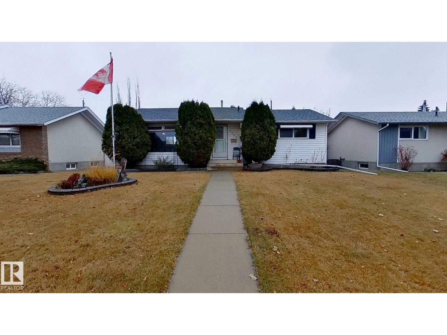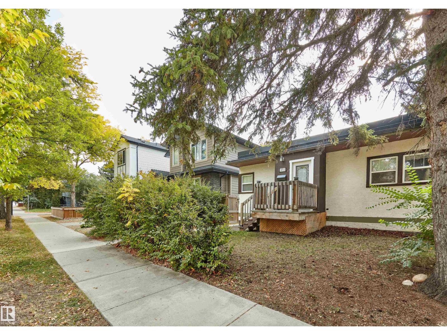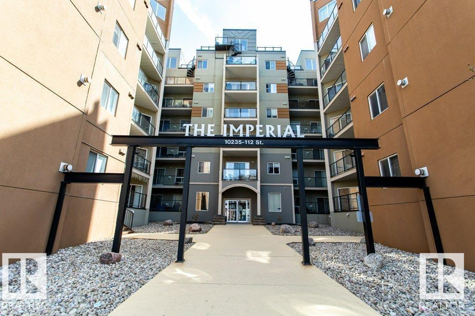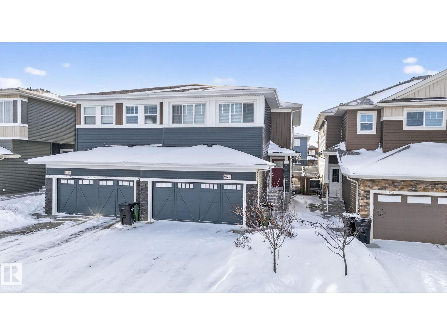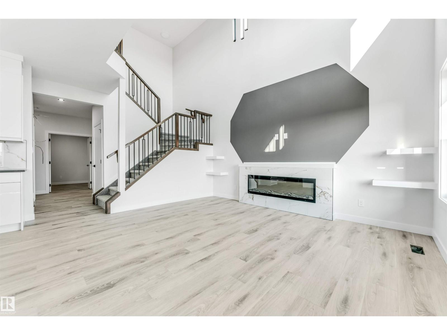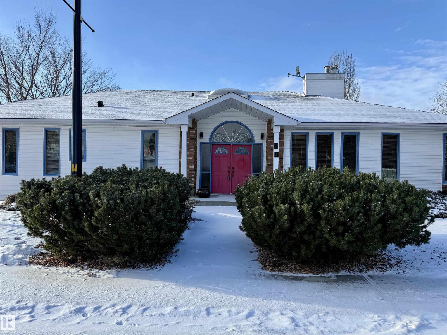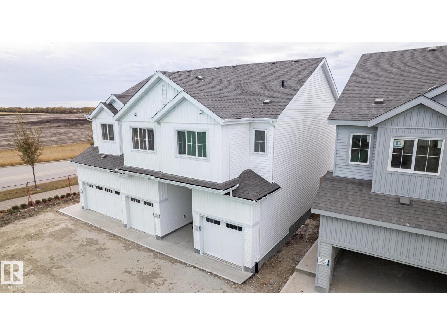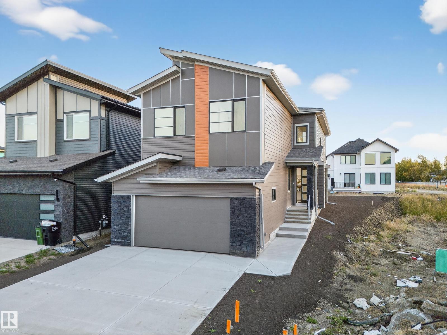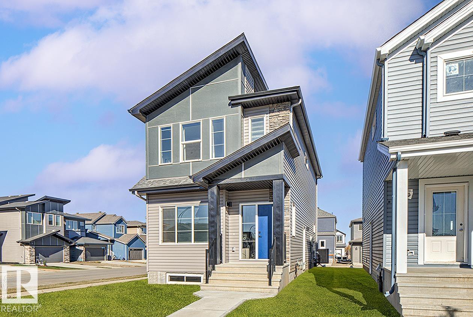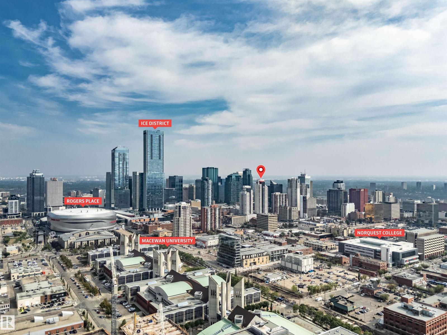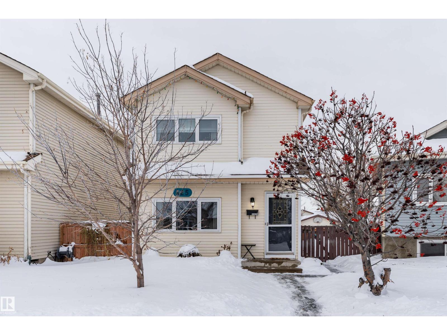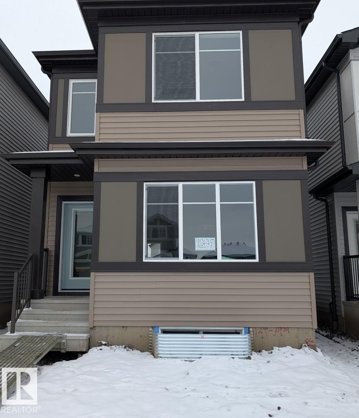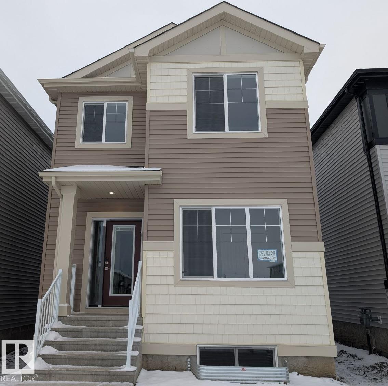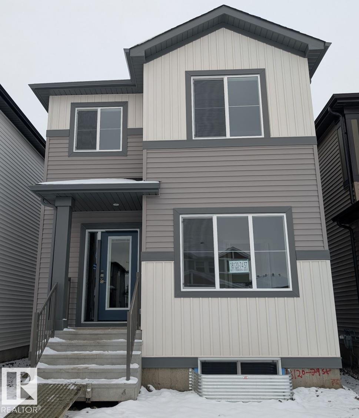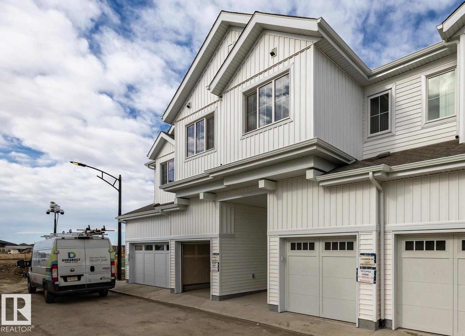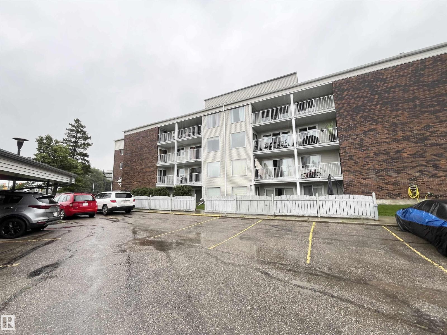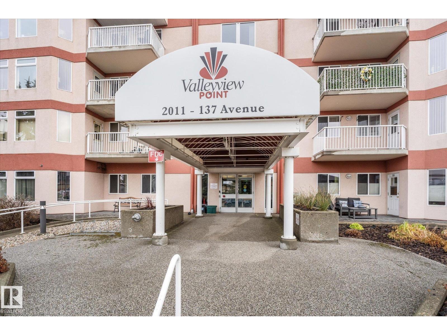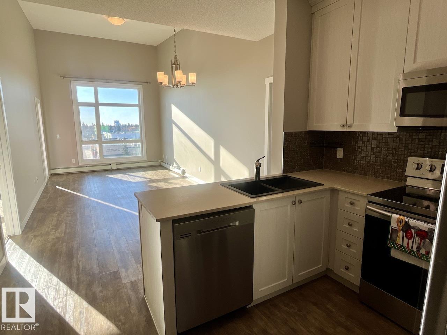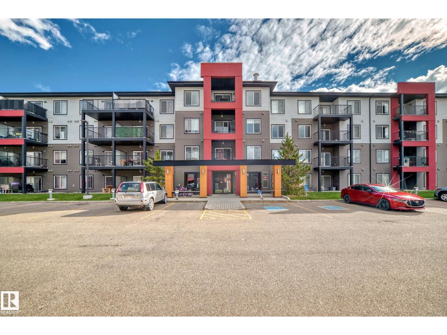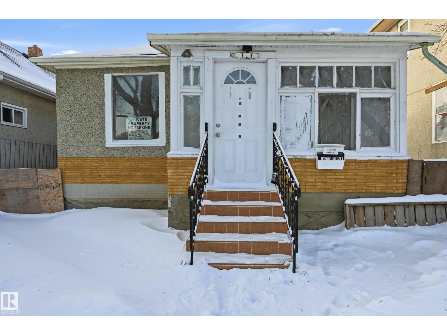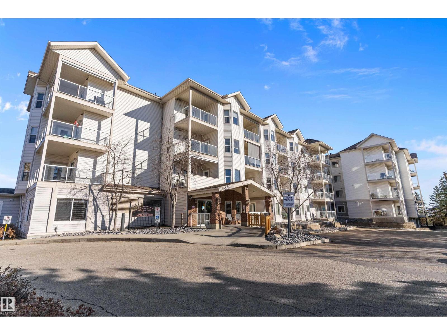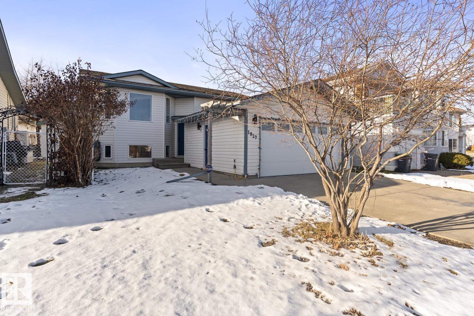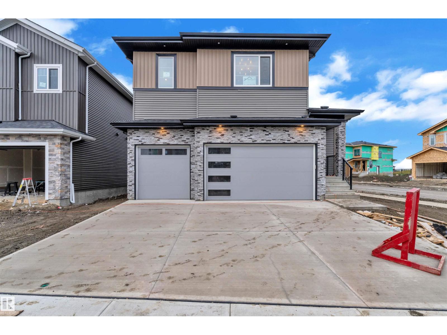7004 93 Av Nw
Edmonton, Alberta
Enjoy the convenience of a double oversized heated garage and a great location! Just a 5-minute walk to elementary, junior high, and high schools, and only 10 minutes on foot to two shopping malls. A quick 10-minute drive takes you to downtown. The property also features a storage shed and a spacious backyard deck—perfect for relaxing or entertaining. (id:63502)
Comfree
10711 76 Av Nw
Edmonton, Alberta
Garage suite + established rental income in Queen Alexandra. This property features a newer detached garage suite, a modern addition that offers immediate rental opportunities or flexible living space. Combined with the existing 1940s bungalow that's already set up as two additional separate Airbnb units, you're looking at multiple income streams on one well-located lot. Situated just south of the University of Alberta, you're steps from transit, bike routes, and a quick walk to the LRT. Whyte Avenue, campus, and downtown are all easily accessible, making this a high-demand area for renters and short-term guests year-round. The main house retains its vintage appeal with private entrances and distinct living spaces, while the backyard is fully fenced and offers solid curb appeal. The 33' x 131' lot also leaves room to explore future redevelopment if you're thinking long-term. Furniture can be included, so you can hit the ground running. Prime location with existing cashflow. Don't miss out! (id:63502)
Maxwell Devonshire Realty
5 Rondeau Dr
St. Albert, Alberta
Welcome to Midtown by Averton, a luxurious townhome community like no other in St. Albert. With over $150,000 in UPGRADES, ROOF TOP PATIO & the best views in the complex this gorgeous 3-storey home is BETTER THAN NEW. Featuring 2 bedrooms both w/luxurious ensuites & custom closets, chef inspired kitchen and elegant dining area. Upgrades include a custom kitchen w/extra cabinet storage, floating shelves, Professional Series Kitchen Aid appliance package, bar fridge, gas stove, luxury vinyl plank flooring, whole house soft water system, Air Conditioning, charcoal & UV Light Air Filtration, exquisite imported light fixtures, Kohler intelligence toilet, Kohler sinks & hand towel bars plus Hunter Douglas Silhouette blinds. Top it off with a completely finished double attached garage w/ POLYASPARTIC COATED FLOOR & TESLA EV CHARGING UNIT. Enjoy a luxurious, low maintenance lifestyle like no other. Say goodbye to shoveling snow, cutting grass & building maintenance. But don't wait, this home will not last! (id:63502)
RE/MAX Elite
#509 10235 112 St Nw
Edmonton, Alberta
MODERN, GREAT APPEAL! CLOSE TO EVERYTHING! WELCOME TO ONE OF DOWTOWN'S BEST CONDO UNITS, #509 AT THE IMPERIAL! JUST OVER 800 SQUARE FEET OF HIGH-END LIVING SPACE! UPGRADED KITCHEN WITH CUSTOM STAINLESS APPLIANCES, A SINGLE LEVEL ISLAND WITH EATING BAR, UPGRADED CABINETRY, AND LIGHTING. NEW VINYL FLOORING THROUGHOUT. DINING NOOK IS OPEN TO KITCHEN. SPACIOUS LIVING AREA HAS SLIDING DOOR PATIO ACCESS WITH EAST VIEWS OF ROGERS PLACE/DOWNTOWN. PRIMARY BEDROOM IS KING-SIZED WITH A WALK-THROUGH CLOSET AND BUILT-IN SHELVING WITH AN ATTACHED 4 PIECE ENSUITE WITH TILE FLOORS. 2ND BEDROOM IS ALSO OVER-SIZED AND HAS A FULL ENSUITE. UNIT HAS A FULL LAUNDRY ROOM. INCLUDED IN THE SALE IS 1 TITLED UNDERGROUND PARKING STALL. BUILDING HAS HEATED AND SECURED UNDERGROUND PARKING AND VISITOR PARKING. PETS ARE PERMITTED. UNIT IS EAST FACING. BUILDING IS PROFESSIONALLY MANAGED WITH A STRONG RESERVE FUND. LOCATED 1 BLOCK SOUTH OF MACEWAN UNIVERSITY AND ALL THE AMENITIES DOWNTOWN HAS TO OFFER. (id:63502)
Royal LePage Noralta Real Estate
9125 Pear Dr Sw
Edmonton, Alberta
Welcome to this stunning duplex in the vibrant community of The Orchards, where modern design meets functional living. This exceptional 3-bedroom, 2.5-bathroom home boasts an expansive open-concept floor plan, perfectly complemented by oversized windows that flood every room with natural light. The south-facing rear yard ensures you enjoy consistent sunshine all day long—ideal for those who love a bright, airy atmosphere. Stay comfortable year-round with built-in A/C and enjoy the convenience of being within walking distance to the local pond and scenic walking trails. The exterior is fully landscaped, offering great curb appeal on a large, spacious, wide street that provides ample parking and a sense of openness. A standout feature is the potential for a side entrance, offering a seamless path to develop a future legal suite for guests or rental income. This home perfectly blends luxury, comfort, and long-term investment potential in one of the city's most sought-after areas. (id:63502)
Sable Realty
100 Eldridge Pt
St. Albert, Alberta
Welcome to Erin Ridge North, enjoy luscious greenspaces, calming pond views, and peaceful walks down maintained trails in this friendly new neighbourhood. This beautiful home is ready for ownerhship, but act fast. W/just under 2200 sq ft of elegant modern space, entertainment will seem like a great idea. Open to above living area, massive chefs kitchen w/large island, great pantry to keep everything tidy, custom cabinetry w/large windows throughout home for tons of natural light. Wall insert fireplace w/feature wall for cold winter nights. Main floor boasts 9 foot ceilings, huge den/bedroom/office and 4 pc bath. Head upstairs w/custom railing, in stair lighting. Awaiting you is a massive bonus room, 2 bedrooms, 4pc bath, upstairs laundry and your oasis owners suite, w/huge walk in closet, his/her sinks, soaker tub plus stand up shower, feeling more like a spa than a bedroom. Custom finishes through home. Side entry to unfinished basement waiting for owners touches. Multiple lots to chose, home is calling! (id:63502)
Century 21 All Stars Realty Ltd
69 Nottingham Es
Sherwood Park, Alberta
Welcome to this massive bungalow just steps from Nottingham Park, nestled in a quiet Sherwood Park cul-de-sac. Beautifully maintained by the original owner, this spacious home offers 2,200 sq ft on the main level, with 3 large bedrooms and 3 full bathrooms. The great room features both a living and family area anchored by a stunning 3-sided gas fireplace, perfect for entertaining. A skylight above the dining room fills the home with natural light, while the kitchen and breakfast nook have seamless access to the west-facing deck—ideal for outdoor dinners and evening relaxation. The main floor also includes a generous office with private exterior access, perfect for a home-based business or multi-generational living. The partly finished basement boasts a double rec room with a wet bar—ideal for a home gym, theatre, AND games room—plus an unfinished area for a workshop, storage, and mechanicals. With a double attached garage and a fully landscaped yard with mature trees and shrubs, this home is a rare find. (id:63502)
RE/MAX River City
#25 7110 Keswick Cm Sw
Edmonton, Alberta
Discover modern living in Keswick Gates! Featuring 3 bedrooms, 2.5 bathrooms, and approx. 1209 SQFT, this home offers a single attached garage, 9' ceilings, quartz countertops, chrome fixtures, and an LED lighting package. Enjoy durable laminate flooring on the main floor and the convenience of a pet-friendly condo community. Nestled minutes from Currents of Windermere, scenic ponds, and walking trails, this townhome is the perfect blend of comfort and lifestyle. A smart, affordable choice for first-time buyers or savvy investors! (id:63502)
Century 21 All Stars Realty Ltd
715 166 Av Ne
Edmonton, Alberta
MOVE IN READY!!! Welcome to this BRAND NEW 5-Bedroom, 4-Bathroom home in Quarry Landing, designed with modern living in mind. The MAIN FLOOR features a BEDROOM and full bathroom, perfect for guests or family, along with an extended modern kitchen showcasing Luxury Quartz countertops and a Quartz backsplash, plus a convenient SPICE KITCHEN. The OPEN TO ABOVE living room with its sleek electric fireplace adds a touch of elegance, while ceramic tile flooring brings durability and style throughout the main level. Upstairs, you’ll find spacious bedrooms and a layout built for comfort, enhanced by 9-FT CEILINGS on every floor and 8-ft doors that add an upscale touch. Vinyl plank flooring covers the upper level, with cozy carpet in the bedrooms and on the stairs. A DECK is already built, LANDSCAPING is complete, and the oversized double garage offers plenty of space. With a separate SIDE ENTRANCE to the unfinished basement, this fully upgraded home is move-in ready and waiting for its first family!!! (id:63502)
RE/MAX Elite
1214 Mcleod Avenue
Spruce Grove, Alberta
Introducing The Sapphire, a beautifully staged 1,619 sq. ft. home on a premium corner lot in desirable Easton. Enjoy 9’ ceilings, luxury vinyl plank flooring, and an open, light-filled layout. The upscale kitchen showcases granite countertops, a large island, soft-close cabinetry, custom hood fan, full-height tile backsplash, and built-in microwave. A striking floor-to-ceiling brick fireplace anchors the living space, while a main-floor bedroom and chic 3-piece bath offer flexibility. Upstairs features a serene primary retreat with walk-in closet and tiled glass shower ensuite, plus two additional bedrooms, a bonus room, full bath, and laundry. Complete with A/C, black fixtures, landscaped yard with deck, blinds, appliances, and a 9’ basement with side entrance and rough-ins. (id:63502)
Exp Realty
#2503 10410 102 Av Nw
Edmonton, Alberta
Welcome to the 25th floor of FOX Two. Experience refined urban living in the heart of Edmonton’s Ice District. This modern 1-bedroom PLUS DEN condo features huge south-facing windows with sweeping skyline views, A/C, 9' ceilings and a modern kitchen with quartz countertops, stainless steel appliances, and a breakfast bar for four. The well-designed bedroom includes a walk-through closet with access to the 4-piece bathroom. DEN just off the entry way makes for the perfect office space or work-out room, etc. Enjoy the large south-facing, covered balcony with gas hookup—perfect for a BBQ or patio heater. Includes IN-SUITE laundry, titled, heated underground parking and Bluebox package locker system. Steps from all the best downtown has to offer: YMCA, entertainment, festivals, farmers markets, dining, shopping, and schools, LRT. A quiet oasis in the heart of it all. (id:63502)
Real Broker
425 Kirkpatrick Cr Nw
Edmonton, Alberta
Beautiful two-storey home located on a quiet crescent in the desirable community of Kiniski Gardens. This property offers over 1,180 sq. ft. of developed living space plus a partially finished basement. The main floor features a bright open-concept layout with laminate flooring, pot lights, and a spacious living room. The modern renovated kitchen boasts updated cabinetry, ample counter space, stainless steel appliances, and a large island, flowing seamlessly into the dining area with access to the backyard. Upstairs offers three generously sized bedrooms and a full bathroom. The basement adds excellent versatility with a large recreation space, bedroom and utility/laundry room. Enjoy a fully fenced and landscaped yard, lane access, and an oversized double detached garage. Additional features include central air conditioning and a fantastic location close to schools, parks, shopping, and public transit. Exceptional value in a family-friendly neighbourhood! (id:63502)
Exp Realty
18124 74 St Nw
Edmonton, Alberta
Discover The Elise, a thoughtfully designed home featuring an open-concept main floor ideal for everyday living. The foyer opens directly into the great room, dining area and a galley-style kitchen equipped with a convenient walk-through pantry. A rear entry connects to the mudroom and a well-located powder room. The upper level offers a spacious primary bedroom complete with a luxury walk-in closet and a three-piece ensuite. Down the hall, you’ll find a laundry area, a full secondary bathroom and two additional bedrooms, providing comfortable space for family or guests. (id:63502)
Bode
7363 181 Av Nw
Edmonton, Alberta
Lovely single-family home located near, but not too near, the Anthony Henday with easy access to the city. Features a main floor full bathroom with a bedroom on the main. Located on a quiet street, with amazing families already present. (id:63502)
Bode
18120 74 St Nw
Edmonton, Alberta
Thoughtfully designed with a main floor flex room, this home offers a spacious living room, dinette, and a central kitchen featuring a corner pantry and 41 soft-close upper cabinets. Spindle railing on the main floor adds a clean, modern touch. The great room includes a 50 electric hot/cold fireplace for added comfort. The upper level features a 4-piece ensuite with an upgraded walk-in shower and dual sinks. Quartz counters are included in the kitchen and all bathrooms, with Luxury Vinyl Plank flooring throughout the main floor and all wet areas. Carpet includes advanced wear and stain protection with 35 oz. weight and 8 lb. underlay. Smart-home features include a Smart Home Hub, Ecobee thermostat, video doorbell, and Weiser Wi-Fi smart keyless lock with touchscreen. Photos are representative. (id:63502)
Bode
#14 7110 Keswick Cm Sw
Edmonton, Alberta
Discover modern living in Keswick Gates! Featuring 3 bedrooms, 2.5 bathrooms, and approx. 1215 SQFT, this home offers a single attached garage, 9' ceilings, quartz countertops, chrome fixtures, and an LED lighting package. Enjoy durable laminate flooring on the main floor and the convenience of a pet-friendly condo community. Nestled minutes from Currents of Windermere, scenic ponds, and walking trails, this townhome is the perfect blend of comfort and lifestyle. A smart, affordable choice for first-time buyers or savvy investors! **PLEASE NOTE** PICTURES ARE ARTIST CONCEPT; ACTUAL UNIT, PLANS, FIXTURES, AND FINISHES MAY VARY & SUBJECT TO AVAILABILITY/CHANGES WITHOUT NOTICE! (id:63502)
Century 21 All Stars Realty Ltd
#233 4404 122 St Nw
Edmonton, Alberta
WELCOME TO THIS TRULY UNIQUE 2 BEDROOM CONDO IN EDMONTON - PERFECT FOR ROOMMATES, PROFESSIONALS OR ANYONE CRAVING SPACE AND STYLE. THE STANDOUT PRIMARY BEDROOM IS EXCEPTIONALLY LARGE AND FEATURES ITS OWN PRIVATE LIVING ROOM AREA, OFFERING INCREDIBLE FLEXIBILITY FOR WORK, RELAXATION OR SHARED LIVING. BOTH BATHROOMS HAVE BEEN TASTEFULLY RENOVATED, INCLUDING A MODERN 4PC ENSUITE, WHICH IS RARE IN THIS BUILDING. ENJOY HARDWOOD FLOORING THROUGHOUT, A SPACIOUS KITCHEN WITH BRAND NEW APPLIANCES AND A FUNCTIONAL LAYOUT. STEP OUTSIDE ONTO THE HUGE DECK- IDEAL FOR ENTERTAINING, SUMMER EVENINGS OR MORNING COFFEES. A RARE OPPORTUNITY TO OWN A ONE OF A KIND CONDO WITH SPACE, UPGRADES AND COMFORT ALL IN ONE. (id:63502)
Royal LePage Noralta Real Estate
#114 2011 137 Av Nw
Edmonton, Alberta
Immaculate and move-in ready! This stunning condo feels like a show suite and is located in a highly sought-after concrete and steel building overlooking the North Saskatchewan River and Edmonton’s beautiful river valley. You will be welcomed by brand-new vinyl plank flooring throughout. The updated kitchen features stylish cabinetry, stainless steel appliances, a designer hood fan, and endless counter space that opens to a spacious dining area and bright living room. Large windows flood the space with natural light, and a garden door leads to your patio. The primary bedroom offers a large walk-in closet with convenient in-suite laundry, plus there is a 2nd bedroom down the hall, additional storage room, and a separate secure storage cage on the basement level. Heated underground parking includes a car wash bay, and owners enjoy top-tier amenities: library, social lounge, billiards room, craft space, and workshop. Steps from river valley trails, shopping, and transit, this one truly checks all the boxes! (id:63502)
Real Broker
#407 12804 140 Av Nw
Edmonton, Alberta
Welcome to Aloft Skyview, the hottest addition to Northwest Edmonton! This stunning penthouse suite offers 735 sqft of bright, open-concept, luxurious living with 2 bedrooms, 9’ ceilings, and a spectacular 12’ vaulted living room creating an airy, upscale feel. Enjoy an elegant kitchen with upgraded, ceiling-height cabinets, quartz countertops, tile backsplash, and LED lighting perfect for entertaining. The open layout flows to a 10x10 south-facing balcony with breathtaking city skyline views. Built in 2016 and lovingly maintained by its original owner, this home is spotless, quiet, and move-in ready. Includes in-suite laundry and titled underground heated parking. Located steps from 127 St & 137 Ave, you’re across from grocery stores, restaurants, and daily conveniences, with easy access to Yellowhead Trail, North Edmonton Common, St. Albert, and CFB Edmonton. Enjoy Aloft Skyview’s exclusive rooftop patio—a rare luxury in this area. Come see why this is Northwest Edmonton’s premier address! (id:63502)
RE/MAX Real Estate
344 Windermere Rd Nw
Edmonton, Alberta
2 Bed 2 Bath Top Floor Condo for Rent in Windermere Features Heated Underground Parking New Paint, New Carpets, Modern Kitchen, Nice Balcony Minutes Away From Currents Of Windermere, Restaurants, Great Schools, Easy Access To Anthony Henday. (id:63502)
Real Broker
10730 93 St Nw
Edmonton, Alberta
Investor Alert! Situated on a huge lot with mature trees and a single detached garage, this property is perfect for those looking to renovate or redevelop. Whether you're an investor, flipper, or first-time buyer looking to build sweat equity, this is a rare opportunity in a rapidly evolving neighbourhood. Located just steps from Commonwealth Rec Centre, schools, shopping, and public transit, and only minutes to the ICE District, downtown, and Rogers Place. With redevelopment happening all around, McCauley is a vibrant and growing community with loads of upside. Don’t miss your chance to get into this up-and-coming area at an affordable price! SOME PHOTOS ARE VIRTUALLY STAGED. HOME IS SOLD AS-IS. WORK IS REQUIRED TO MAKE THIS HOME HABITABLE. NO WORKING FURNACE (id:63502)
Century 21 All Stars Realty Ltd
#408 14259 50 St Nw
Edmonton, Alberta
Welcome to Central Park Estates, a warm and welcoming 55+ community designed for comfort and connection. This well-kept home features a bright, open layout with a spacious living area that’s filled with natural light from a beautiful bay window. The kitchen offers plenty of cabinet and counter space, perfect for everyday meals or entertaining a few friends. The primary bedroom includes a walk-in closet and private ensuite, while the second bedroom is conveniently located near the main bathroom. A large in-suite laundry room provides added storage and practicality. Residents enjoy access to excellent amenities including a gym, social room, cozy library, and convenient car wash. Central Park Estates offers a wonderful balance of privacy and community in a peaceful setting that feels like home the moment you walk in. (id:63502)
Initia Real Estate
1927 6 St
Cold Lake, Alberta
The well desired Lefebvre Heights has availability for your new family!! This 5 bedroom 2 bathroom bi level is a great starter home with good bones and a great location.Attached garage, fenced yard, back alley access and completely finished top to bottom. Both levels are done in vinyl flooring and modern paint colours. Eat in kitchen with butcher block island, stainless steel appliances(dishwasher NEW),pantry and direct deck access to the back yard. The primary bedroom is connected to the main bathroom(new flooring) and currently has barn door to the adjacent baby room(wall can be put back up). The lower level has a fantastic family room set up with built in shelving for entertaining and electric fireplace. A bright basement space with bay window. 2 more bedrooms and a 3 piece bathroom. The yard has a 2 tier deck with aluminum railing, BBQ hook up,firepit,sandbox & trampoline included. Located near a plethora of walking trails, outdoor park and Cold Lake Elementary school. (id:63502)
Royal LePage Northern Lights Realty
27 Eldridge Pt
St. Albert, Alberta
Triple Car Garage || Stunning home with luxury and functionality for modern family living. Open-to-above living room with lot of windows, fireplace & beautiful feature wall. A convenient main-floor bedroom with a full bathroom is perfect for guests or extended family. The heart of the home is its modern kitchen, flowing into a dining area and expansive deck, ideal for summer gatherings. Upstairs beautiful bonus room with fireplace & feature wall, perfect for family entertainment, along with a private office/gym. The spacious primary suite with stunning ceiling & wall design offers a custom ensuite with a soaking tub, dual vanities, and a walk-in closet. Two additional bedrooms share a full bath. An upper balcony adds a peaceful retreat for morning coffee or evening relaxation. Every corner of this home has been thoughtfully designed, checking all the boxes for style, comfort, luxury and convenience. (id:63502)
Exp Realty

