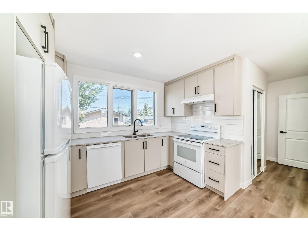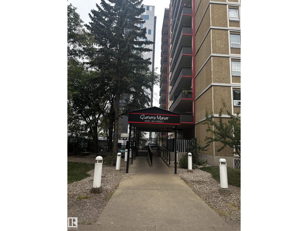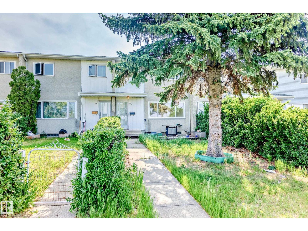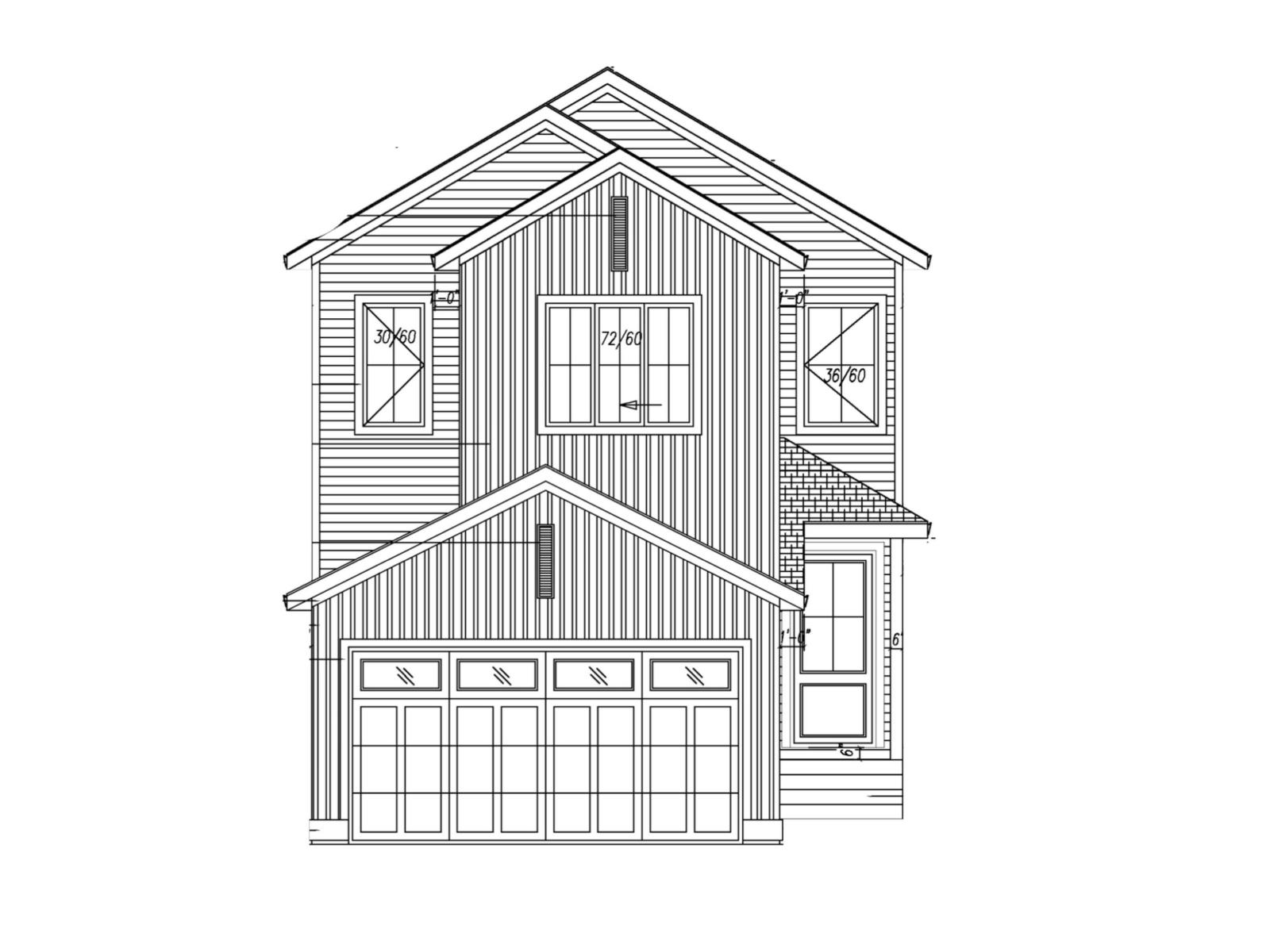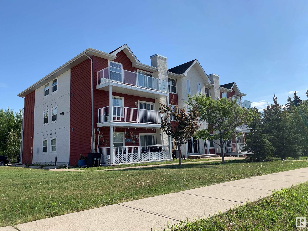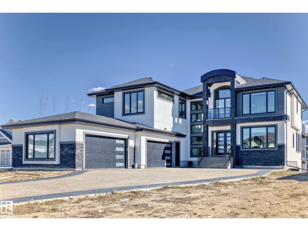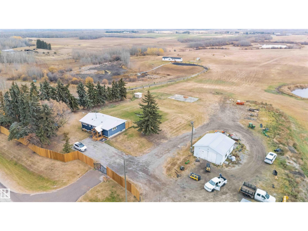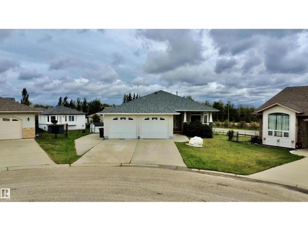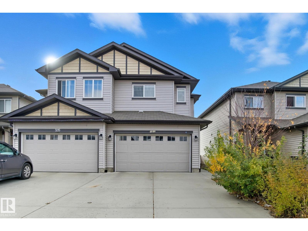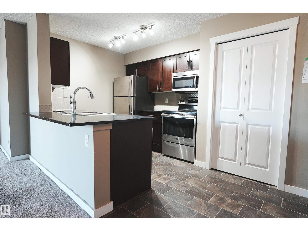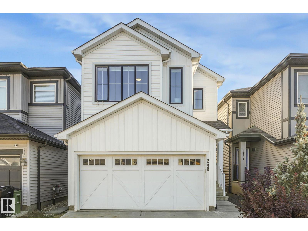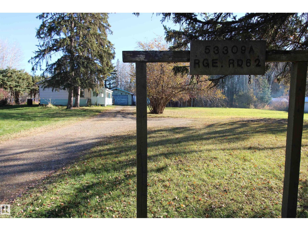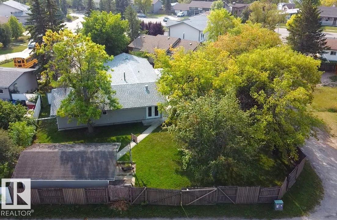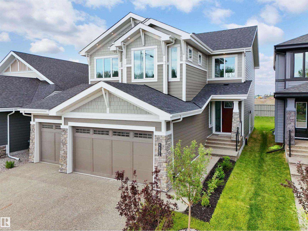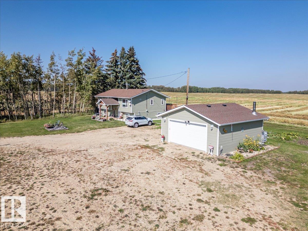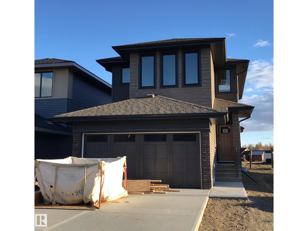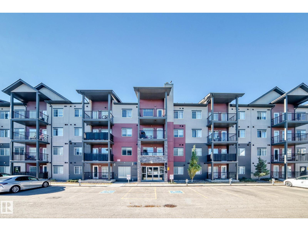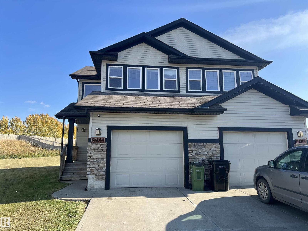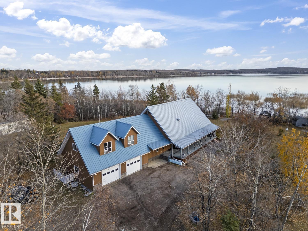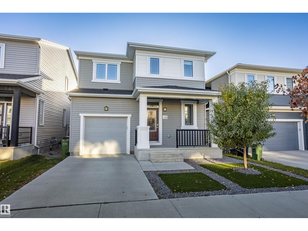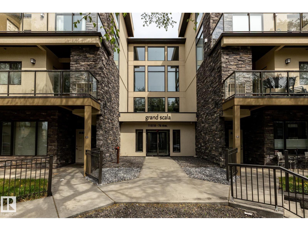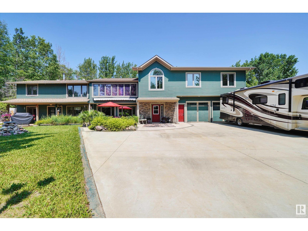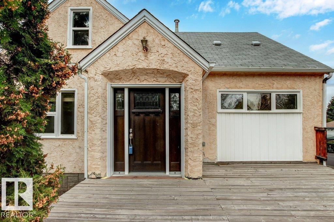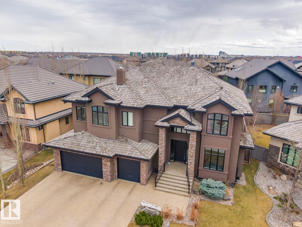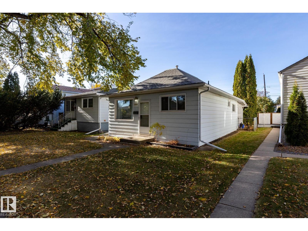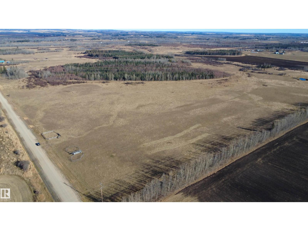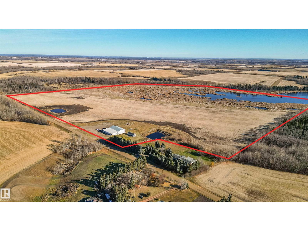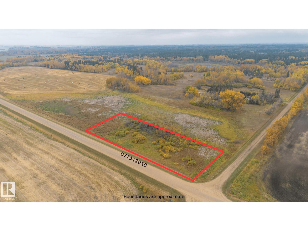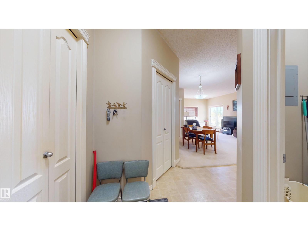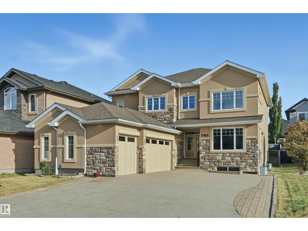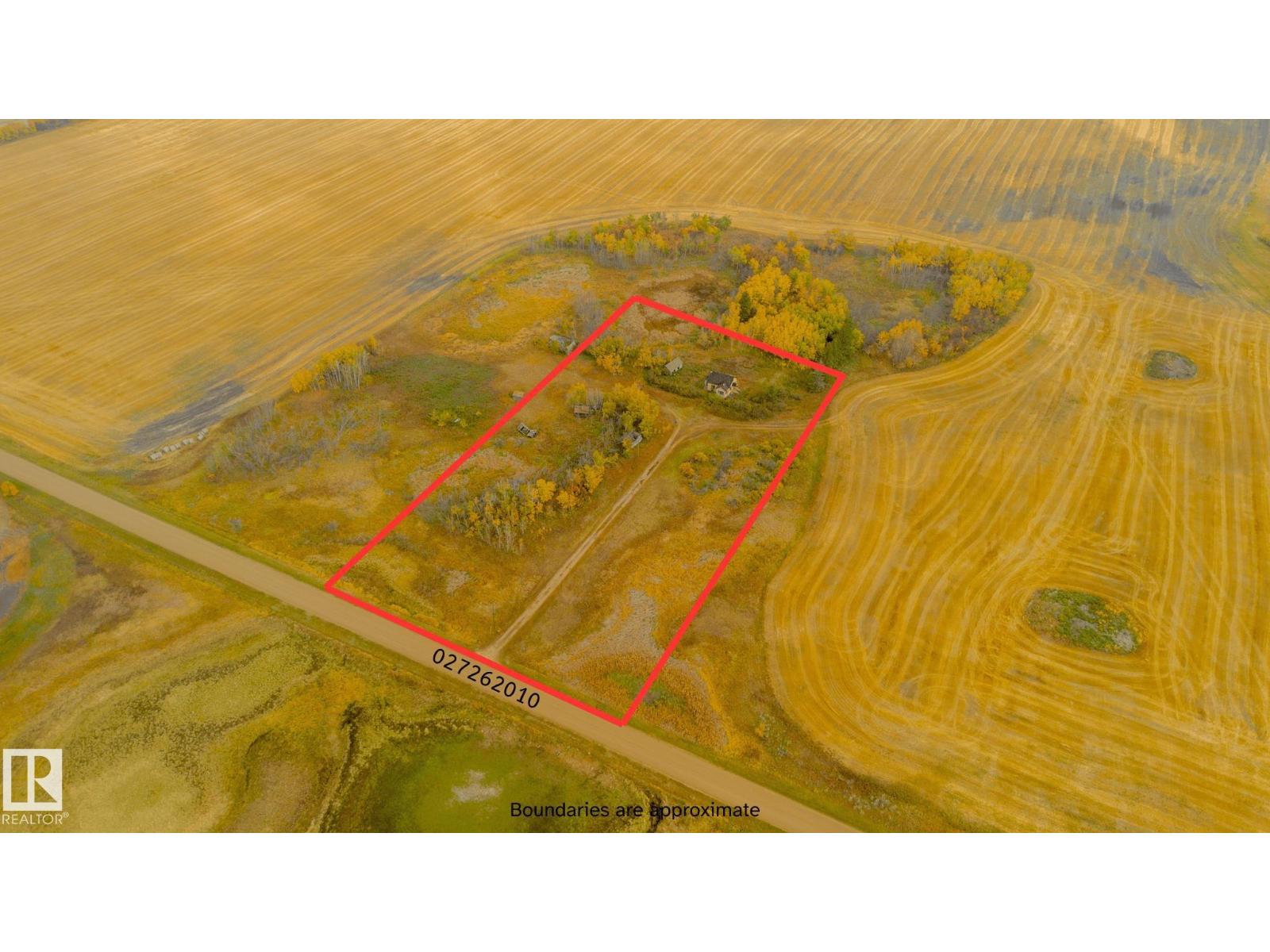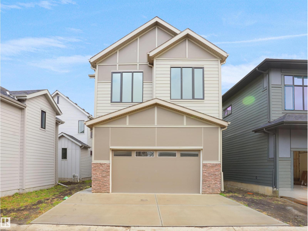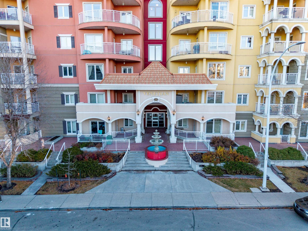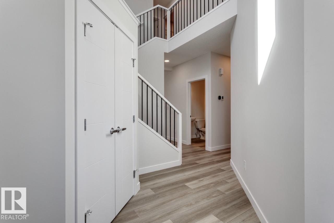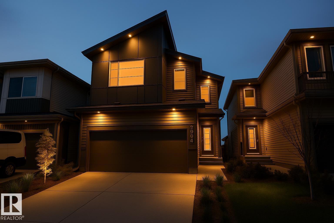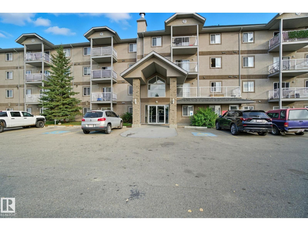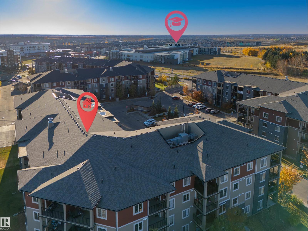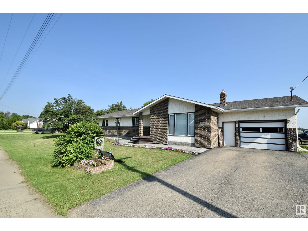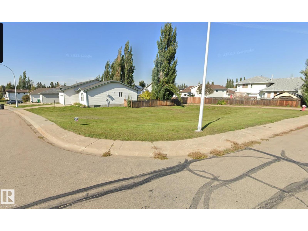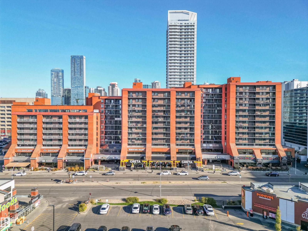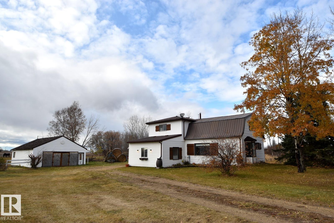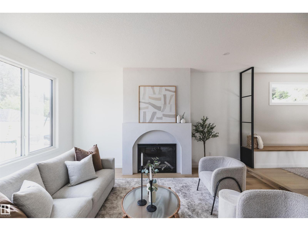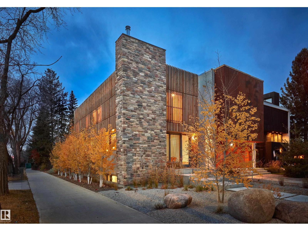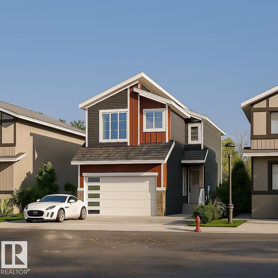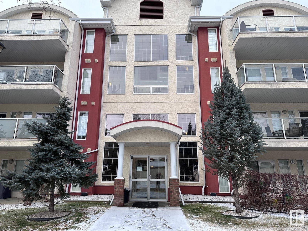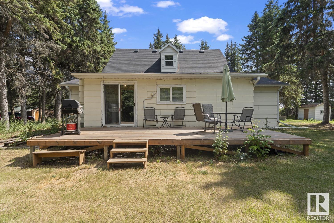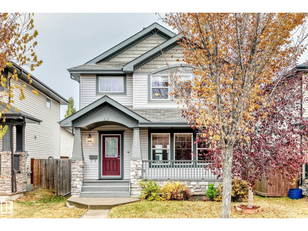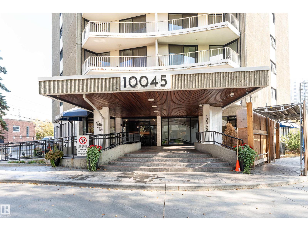10820 132 Av Nw
Edmonton, Alberta
STYLISH TOWNHOME! This FULLY RENOVATED townhome in Rosslyn with NO CONDO FEES is absolutely gorgeous! Featuring 3 bedrooms, 2 baths, and thoughtful upgrades throughout. The bright, open living room showcases large windows, modern lighting, and durable vinyl plank flooring. The sleek kitchen offers new appliances, custom cabinetry, and a modern contemporary feel. Upstairs boasts vaulted ceilings, loft/flex space, and generous closet storage capacity in all bedrooms. Updated bathrooms with custom tile and designer fixtures add a luxurious touch. The finished basement provides a spacious family room, laundry, and an abundace of storage space. Enjoy a fenced yard with firepit, detached single garage, plus extra parking. Walking distance to schools, parks, shopping, and rec centre. Perfect for first-time buyers or investors—simply move in and enjoy! (id:63502)
RE/MAX Elite
#706 10140 120 St Nw
Edmonton, Alberta
This fantastic studio apartment is ideally situated just a stone's throw away from Jasper Avenue. The unit features large windows that flood the space with natural light, new appliances, new flooring and has been freshly painted throughout. The building offers a range of fantastic amenities, including a beautiful outdoor swimming pool and sauna for summertime relaxation. Each floor has laundry facilities, with a garbage chute conveniently located just steps from your door. Additional features of the building include storage rooms, a bike room in the basement, a combined social room and exercise room, and on-site security. The condo includes heat, lights, power, and water in the monthly fees. Don't miss out on this incredible opportunity to live in a prime downtown Edmonton location with all the amenities you could ask for. (id:63502)
One Percent Realty
13319 85 St Nw
Edmonton, Alberta
STYLISH & AFFORDABLE! This 3 bedroom, 2 bath home is ideal for the first time home buyer or investor. Beautifully upgraded with new flooring, fresh paint, modern lighting and a bright open floor plan. The main floor has a large and sunny living room and a spacious modern kitchen with contemporary white cabinetry and sunny breakfast nook. Upstairs are 3 generous bedrooms and family bathroom. The finished basement has lots more living space with a large family room, bathroom, laundry and plenty of storage space. The private SOUTH facing backyard is fully fenced and a detached garage. With NO CONDO FEES and close to schools, parks and major shopping – this move in ready home is simply perfect! (id:63502)
RE/MAX Elite
232 Crystal Creek Dr
Leduc, Alberta
This brand-new, never-occupied 2,090 sq ft two-storey home in Leduc offers the perfect combination of modern design, comfort, and functionality. The main floor features a bright open-concept layout with a cozy living room and sleek fireplace, a beautiful kitchen with a pantry and a convenient spice kitchen, and a spacious dining area ideal for family gatherings. A den and 4-piece bathroom provide extra flexibility, while the mudroom and a separate entrance adds everyday convenience. Upstairs, enjoy a large bonus room, a laundry room on the upper level, two spacious bedrooms, and a luxurious primary suite complete with a walk-in closet and spa-inspired 5-piece ensuite. With an attached double garage, separate entrance, this home is built for style and practicality. Plus, there are five other homes currently being built in the area and a wide selection of color boards available, allowing you to customize and make this stunning new home your own. (id:63502)
Exp Realty
#304 4102 50 Av
Drayton Valley, Alberta
TOP FLOOR condo with TWO parking stalls in beautiful Rivers Condominium. This 2 bedroom, 1 bath condo constructed in 2007 shows wonderfully. The open concept in this stylish condo is, in our opinion, the best floorplan in the building. The main living area features 4 stainless steel appliances, a large eating bar overlooking the updated kitchen, including updated lighting, contemporary countertops with Granitek sink, & an updated back splash too! Plenty of cupboard space also in the gorgeous kitchen area. The living area shines (literally!) with plenty of natural lighting, as well as a gas fireplace to cozy up to on those cold winter nights. A large Primary bedroom as well as a nice size 2nd bedroom are situated away from the main living space for your privacy. A spacious balcony just off the dining room is a great feature with a southern exposure for maximum sunlight all year! The central air & in suite laundry are also great features! Great location close to all amenities. Incredible value on this unit. (id:63502)
RE/MAX Vision Realty
#202 53213 Rge Road 261 A
Rural Parkland County, Alberta
SENSATIONAL LUXURY ESTATE! Over 5,700 sq ft of prime luxury living in Prestigious Park Lane Estates - crafted to impress, completed in 2024. Situated on a generous half acre lot with city water and sewer, this masterpiece is just 3 minutes from the Anthony Henday in West Edmonton's coveted Big Lake area. This Stunning Fully Finished Walk-Out Bsmt 2-storey offers 20 ft ceilings, an Open Concept Design + transcendental waterfall wall in the grand foyer-creates serenity and harmony the moment You arrive. Entertain with flair or unwind in style with a full theater, gym and expansive living spaces. Featuring 4 bedrooms up plus a main floor flex room/bedroom, prayer room (or library), balconies, 4 ensuites & walk - ins. Complete Chef’s Star & Spice Kitchens w the finest curated finishes throughout. The oversized heated quad garage and massive driveway complete this showstopper. The perfect blend of elegance, comfort, and wellness—this estate must be experienced to be believed! TRULY A LIFESTYLE BEYOND COMPARE! (id:63502)
Coldwell Banker Mountain Central
53273 Rge Road 215
Rural Strathcona County, Alberta
Experience peaceful country living at this rare gem in Strathcona County. Two beautiful homes set on a stunning 78-acre property with two serene ponds, mature trees, and the perfect balance of privacy and easy access to city amenities. The main residence is a beautifully upgraded 4-bed, 3-bath bungalow: the main floor opens to an airy living/kitchen space, with a luxe primary suite featuring a large walk-in closet & 4-pc ensuite, an additional bed & 3-pc bath. Downstairs enjoy two further bedrooms, a 3-pc bath & a large rec room. The secondary home boasts a spacious deck, open kitchen/dining area, master suite with 5-pc ensuite & walk-in closet, an additional 4-pc bath & two more beds, perfect for guests or extended family. Outdoors, you’ll find a well-equipped property: a play structure, garden beds, double garage, shop, & a chicken coop. Enjoy vast parks, playgrounds, and trails, plus fast access to Edmonton—offering the ideal balance of seclusion and convenience. All this home needs is YOU! (id:63502)
Exp Realty
3806 44a Av
Drayton Valley, Alberta
Spacious bungalow on a huge pie lot in desirable Aspenview! This home has lots to offer right from the moment you walk up with RV parking, a covered front porch, and a 26'24' attached double garage! Inside you're greeted with a large entryway leading to the kitchen. There is an abundance of cabinetry/counter space with an island that provides space for bar stools, plus a corner pantry. Around the corner is a massive living room that features a corner gas fireplace to keep you warm. From the living room are patio doors leading the covered deck with a natural gas hookup. Completing the main level is a 4 piece main bath, and two oversized bedrooms. The primary will impress with it's massive walk-in closest, spacious room, and 4 piece ensuite. Downstairs is a blank canvas giving you the choice on how it is finished. There is plenty of room to have another bedroom, bathroom, and large family room that has walkout access to the yard. This home is in a great neighbourhood close to schools and walking trails! (id:63502)
RE/MAX Vision Realty
3217 11 Av Nw
Edmonton, Alberta
Welcome to this beautiful duplex with a double attached garage in the highly sought-after community of Laurel Crossing. This modern home offers a bright, open layout featuring a stylish kitchen with sleek cabinetry and plenty of storage space. Upstairs, you’ll find a spacious bonus room—perfect for family time or a home office—along with a large laundry room for added convenience. Enjoy peaceful views of the green space behind the home, with no back neighbours for extra privacy. The unfinished basement is ready for your personal touch, offering endless possibilities. Ideally located within walking distance to Svend Hansen School, playgrounds, and bus stops, and only minutes from shopping plazas, Meadows Rec Centre, and major routes like Anthony Henday and Whitemud Drive, this property is a fantastic opportunity for families and investors alike. Don’t miss your chance to make this home yours! (id:63502)
One Percent Realty
#313 3211 James Mowatt Tr Sw
Edmonton, Alberta
Located in the highly regarded community of Allard, this 2-bedroom condo offers excellent value and convenience. The functional layout features spacious bedrooms, open-concept living, and large windows that allow for plenty of natural light. Within walking distance to parks, playgrounds, schools, public transit, and everyday amenities. Easy access to Anthony Henday, Calgary Trail, South Common, and Edmonton International Airport adds to the appeal. This property includes two titled parking stalls and appliances present at the time of listing: refrigerator, dishwasher, microwave over-the-range, stove/oven, washer, dryer, and air conditioning. Sold as-is, where-is with no warranties or representations. (id:63502)
RE/MAX River City
9235 223 St Nw Nw
Edmonton, Alberta
Welcome to Secord, one of West Edmonton's prime communities. This gorgeous home offers coziness, comfortability and convenience. The main floor has an open concept floor plan that blends the kitchen, dining and living room all together. The Kitchen boasts of stainless steel appliances, a walk-in pantry and a ginormous island. Upstairs you will find your laundry for easy-access along with the ample-sized bedrooms and the primary bedroom. The spacious family room in the centre completes the upper floor. The unfinished basement is just waiting for your personal touch! Surrounded with schools, parks and walking trails make this home ideal for young couples and families with younger children. With commercial businesses, local shops, grocery stores and major highways just minutes away makes convenience a second nature for this home. The newest recreation centre, library and school is also within walking distance! You wouldn't wanna miss this! Come view this fantastic home! (id:63502)
Rite Realty
53309a Rge Road 62
Rural Parkland County, Alberta
A Half Acre of Opportunity at Lake Isle with upgrades, services, and subdivision potential — ready for your next chapter. Enjoy new vinyl plank and laminate tile flooring throughout, a new full bathroom, dedicated laundry, and an upgraded 100-amp electrical panel. Both the home and double garage feature metal roofs for decades of worry-free living. The insulated garage with concrete pad is ideal for hobbies, storage, or a future guest suite. Only 100 steps to Lake Isle, you can dock your boat, fish, or enjoy peaceful sunset paddles. Enjoy space to garden, park RVs, or explore future subdivision. Fully serviced with drilled and bored wells, natural gas heat, and septic tank & field, this property is both practical and full of potential. Just 35 minutes from Stony Plain/Spruce Grove and under an hour to Edmonton, offering a rare blend of affordability, privacy, and flexibility — perfect for retirees or young families ready to jump into Lake Life living. (id:63502)
Real Broker
4308 44 St
Bonnyville Town, Alberta
Zero carpet – zero steps! This extensively updated 1978 bungalow, built on a slab with a partial basement offers an impressive main floor living area of roughly 1,400 square feet and 500 sq ft below. The home features vented slab heating and presents an open-concept layout, enhanced by a modern kitchen renovation completed in 2015 creating a flowing living space with patio French doors leading to the huge backyard. There is a double attached garage as well as a detached single garage situated within a large pie-shaped lot, providing ample parking , kids & pet play space and storage options. New shingles 2024, and upgrades throughout the years. Nice hardwood and tile flooring -all essential amenities are conveniently located on one level. 3 bedrooms, 2 bathrooms, including main floor laundry adjacent to a two-piece bathroom, and heated garage right there at the back entry, making this home accessible and practical for all lifestyles. Everybody loves a sunroom and back concrete pad has power run for hottub. (id:63502)
RE/MAX Bonnyville Realty
4685 Chegwin Wd Sw
Edmonton, Alberta
This beautifully designed 2-storey home offers the perfect blend of SPACE, STYLE, and FLEXIBILITY. The MAIN FLOOR features a BEDROOM/DEN/OFFICE with a 3-PIECE BATH, ideal for guests or multigenerational living. At the heart of the home is a STUNNING KITCHEN with a large ISLAND, WINE FRIDGE, and a BUTLER’S KITCHEN (roughed-in for a SPICE KITCHEN!) for added prep and storage. Upstairs, the PRIMARY SUITE boasts a SPA-LIKE ENSUITE, while a JUNIOR PRIMARY BEDROOM includes its own 3-PIECE ENSUITE; perfect for teens or extended family. Two additional bedrooms share a 5-PIECE JACK-AND-JILL BATHROOM. You'll also love the BONUS ROOM and UPSTAIRS LAUNDRY for added convenience. The TRIPLE OVERSIZED GARAGE offers plenty of space for vehicles and storage. Enjoy a PARTIALLY FENCED YARD, and bring your vision to life in the UNFINISHED BASEMENT. Located within WALKING DISTANCE to SCHOOLS, SHOPPING, and AMENITIES! (id:63502)
Maxwell Polaris
275006 Hwy 616
Rural Wetaskiwin County, Alberta
This Acreage with a Completely Renovated Home and a Double Detached Garage is located right off pavement Very close to Pigeon Lake! Inside the home to the main floor that hosts a Modern Kitchen, Dining Room with patio access to the Back Deck, a 4 Piece Bathroom, Three Bedrooms including the Primary with its own Walk-In Closet and 2 piece Ensuite Bathroom. The Basement has a Large Family Room, Laundry, and a Large Storage Room with Windows that could easily be converted in more Bedrooms. The Newer Finished Double Detached Garage has a Concrete Floor, Power, and Heated by a wood fireplace. All Renovations were done within the last 5 years including Shingles, Well, Septic Field, Windows, Kitchen, Bathrooms, Flooring, Garage, Decks, Siding, Appliances, and More! This Pride of Ownership Property Welcomes its new owners to enjoy acreage living! (id:63502)
RE/MAX Real Estate
11 Tenuto Li
Spruce Grove, Alberta
Welcome to the Willow built by the award-winning builder Pacesetter homes and is located in the heart Tonewood in Spruce Grove and just steps to the walking trails and parks. As you enter the home you are greeted by luxury vinyl plank flooring throughout the great room, kitchen, and the breakfast nook. Your large kitchen features tile back splash, an island a flush eating bar, quartz counter tops and an undermount sink. Just off of the kitchen and tucked away by the front entry is a 2 piece powder room. Upstairs is the master's retreat with a large walk in closet and a 4-piece en-suite. The second level also include 2 additional bedrooms with a conveniently placed main 4-piece bathroom and a good sized bonus room. Close to all amenities and also comes with a side separate entrance perfect for future development.*** Under construction to be complete by end of this coming week , Pictures are of the same home recently built colors may vary *** (id:63502)
Royal LePage Arteam Realty
#101 9519 160 Av Nw
Edmonton, Alberta
Welcome to this lovely ground floor unit in Eaux Claires. Park right outside your patio and stroll into this attractive building. Inside you'll find the generous master bedroom with walk-through closet and full bathroom. The secondary room can either be your office or second bedroom. Quartz countertops and stainless steel appliances compliment the kitchen that offers plenty of space and storage. In-suite laundry is just another highlight of this place. Living here puts you within minutes of public transit, Save on Foods, medical clinics, and the Anthony Henday. The walls have just been freshly painted and new smoke detectors installed. Welcome home! (id:63502)
Revere
3705 11 St Nw
Edmonton, Alberta
Discover this 3-bedroom home tucked away in a quiet Tamarack cul-de-sac, perfectly situated on a rare pie-shaped lot that offers unparalleled privacy with no rear neighbours. From the moment you arrive, you’ll appreciate the large fully landscaped yard. The expansive backyard is a dream ideal for gardening, play, or hosting gatherings. Inside, the main floor welcomes you with a bright, open-concept layout featuring a stylish kitchen, spacious dining area, and a cozy living room with a gas fireplace—perfect for relaxing or entertaining. A convenient half bath completes the main level. Upstairs, you'll find a large bonus room ideal for family movie nights or a home office, a primary suite with a 4-piece ensuite, plus two additional well-sized bedrooms and a 4-piece main bath. Generous windows throughout flood the home with natural light. Whether you're a growing family or savvy investor, this rare offering combines location, lot size, and layout for exceptional value. (id:63502)
Real Broker
#1 & 3 61025a Rge Rd 465
Rural Bonnyville M.d., Alberta
Live Life Lakefront! Custom built home on 2 lots! Impressive 3300 sqft 2-storey features bright open-concept living space w/ underslab heat & loads of character throughout. Designer kitchen offers white cabinetry w/ BI ovens & induction cooktop, large eat-at island & garden doors leading to a south-facing patio/ gazebo overlooking the lake w/ gas hook up for BBQ. 5 Bdrms & 3 baths including a primary suite w/ cozy gas stove, access to a private lake-view balcony, WI closet & luxurious,updated 4pc ensuite featuring a tiled shower w/ waterfall feature & BI seating. 2nd level also offers laundry, den, rec room & vaulted ceilings. Upgrades galore including vinyl plank flooring, 3 pc bath, paint, boiler, hot water on demand & septic pump. Beautifully landscaped yard includes a path to your own cleared beach w/ boat/ swimming access, gazebo & firepit area. 32x28 double attached heated garage, powered single garage & sheds. Next to municipal reserve & close to town amenities, trails & golf. A Home That Inspires! (id:63502)
RE/MAX Bonnyville Realty
20031 18 Av Nw
Edmonton, Alberta
Step inside this stunning, air conditioned, low maintenance landscaped, 3-bedroom, 2.5-bath home and prepare to be impressed. Bright, welcoming, and beautifully finished, it offers a perfect mix of modern style and everyday comfort. The main floor showcases soaring 9-foot ceilings, luxury vinyl plank flooring, and a designer kitchen complete with quartz countertops and a gorgeous herringbone backsplash. The open layout flows seamlessly for entertaining or family time, and the fully fenced backyard is ideal for kids and pets. Upstairs, a large main bath with a private water closet complements two generous bedrooms and an expansive primary suite featuring a walk-in closet and elegant ensuite with quartz finishes. Convenient upstairs laundry adds practicality to busy days, while the unfinished basement is ready for your ideas. Nestled on a quiet street, this home is just steps from a private playground, spray park, skating rink, and scenic walking trails. Stylish, functional, and move-in ready (id:63502)
RE/MAX Excellence
#37 11518 76 Av Nw
Edmonton, Alberta
Grand Scala in prestigious BELGRAVIA. This rare top floor 2 storey style apartment condo features a gorgeous open floor plan, premium finishings and elegant features throughout, and just a short walk to U of A campus, University Hospital, Edmonton Clinic & LRT station. This south facing 2 bedrooms + den (Possible 3rd bedroom) corner unit has a sun flooded living room w/ soaring windows, gas fireplace and 2 storey high ceilings. Spacious open kitchen w/ upgraded maple cabinetry, stainless steel appliances and nice dining area. Convenient main floor bedroom w/ full bath. Upper floor primary bedroom features 5 pcs ensuite bath, walk in closet & a private balcony w/ fabulous tree top view. Other features include 2 side by side U/G parking stalls, granite counter tops, central A/C, 9 ft. ceilings, extra storage cage & more, Classy & stylish building, car wash, social/party room, fitness center, bike & visitor parking. Luxury & easy care life style in a quiet & convenient University location. (id:63502)
Maxwell Devonshire Realty
80 52210 Rge Rd 192
Rural Beaver County, Alberta
MANSION in the Woods! NESTLED at the END of the subdivision, 35 mins East of Sherwood Park. This PRIVATE, TREED oasis has meandering TRAILS, backs onto Blackfoot Provincial area & has a FENCED facility w/ a COVERED SHELTER for horses. The WORKSHOP is steps away from the home, is HEATED & has a full concrete basement! A “YELLOWSTONE,” theme permeates the house w/ hard surface flooring, RUSTIC wood, STONE, brick, tile & an ELEVATOR. Cook in the U-SHAPED kitchen opening onto the PARLOR w/ a real WOOD STOVE, a bedroom, bath & LAUNDRY area. Eat in a GRAND dining area bathed in NATURAL LIGHT or ENTERTAIN in the separate living room w/ a SOARING CEILING, immense gas FIREPLACE w/ rustic stone face & ornate high-end WET BAR. 7 bedrooms include a LARGE primary w/wood stove & dual WALK-IN CLOSETS; the loft, office, LIBRARY, GYM, 2 bathrooms, storage & separate utility area complete the second floor. Outdoor area has DECKS, PATIO, hot tub, concrete driveway & fire pit! You will LOVE it! (id:63502)
RE/MAX River City
4904 52 Av
Bon Accord, Alberta
***BON ACCORD GEM*** This beautiful 1950 Character home has much to be desired. There is over 1448sqft of living space, a HUGE DOUBLE GARAGE with workshop, a large fenced yard on a corner lot so less neighbours to deal with, upgrades including; MANY NEWER WINDOWS, FRONT DOOR PACKAGE, BACK DOOR in 2010 and ROOF in 2011. There is original wood trim throughout and original hardwood upstairs. The main floor offers a large open living and dining area, a spacious kitchen full of possibilities, a full washroom and large den. Upstairs features a large primary bedroom with 2 pc ensuite and 2 more spacious bedrooms. The basement is partly finished with a rec room space, lots of storage with a cold room and laundry. Outside you have a large deck with pergola, patio and a grassy area. Located in a quiet part of Bon Accord close to all amenities and 20 mins to North Edmonton. (id:63502)
Maxwell Progressive
4311 Westcliff Landing Ld Sw
Edmonton, Alberta
ABSOLUTELY STUNNING ESTATE PROPERTY IN PRESTIGIOUS UPPER WINDERMERE! This magnificent 2-storey home offers over 5600 sqft of total living space, 6 beds/6 baths, is located in a very quiet cul-de-sac, and provides very impressive attention to detail and quality of finishing. The main floor features an open and spacious floor plan, lavish kitchen w/huge island, secondary/spice kitchen, large living/family areas separated by a stunning stone fireplace, great dining space, and den/office. Upstairs you will find the spacious primary suite complete w/gorgeous spa-like ensuite and huge walk-in closet. Three additional bedrooms (all w/ensuites), and separate laundry. The lower level impresses w/a large rec room complete w/full wet bar, gym, theatre room, 2 additional bedrooms and 4-pc bath. You will also enjoy the heated/triple garage, private yard w/covered deck/stamped concrete patio, hot tub area, and more. Access to the private leisure centre and located close to all amenities. Truly an exceptional home! (id:63502)
RE/MAX Elite
13126 64 St Nw
Edmonton, Alberta
Fantastic value in Belvedere! This cozy 2 bedroom , 1 bathroom bungalow offers 716 sq.ft. of bright, functional living space on a 33’x132’ lot. The spacious living room is filled with natural light, and the kitchen features plenty of cabinet space with room to dine. Both bedrooms are nicely sized, with main floor laundry for added convenience. Enjoy a large backyard perfect for gardening, pets, or summer BBQs, plus a 15’x23’ single detached garage. Convenient location close to schools, parks, shopping, and quick access to Yellowhead Trail, Manning Drive, and the LRT for an easy commute anywhere in the city. Affordable, move-in ready, and full of potential! (id:63502)
RE/MAX River City
Sw 21-53-8-W5
Rural Yellowhead, Alberta
This 146.8-acre property, located less than a mile from the highway, offers a private and versatile setting. Fully fenced and great for pasture, it features a big patch of trees in the center and a dugout suitable for livestock. Power poles run along the west side of the property parallel to the range road, and a drilled well is already in place. Ideal for farming, ranching, or building your dream home in a quiet, secluded area. (id:63502)
RE/MAX Vision Realty
57119 Rge Rd 241
Rural Sturgeon County, Alberta
Experience Country Living & Business Potential on this private setting, 153 Acre parcel located just 30 min from Edmonton, St. Albert & Fort Sask. This prime property offers 58 acres of cultivatable land, a MASSIVE, 10 000 sqft SHOP, and a well-kept, 2 bed, 2 bath, 942 sqft, Modular Home. Zoned AG, this property is ideal for Agriculture, Investment or Business use. The packed gravel driveway leads to the concrete apron of the impressive SHOP which offers 3 well-lit Bays w/ 12, 14 & 16 ft automatic doors, floor drains, 200 amp electrical service (3 panels), radiant & forced air heating, and a total of 5000 gal cistern water supply. The Shop is ideally equipped w/ a 3-pc Washroom w/ Shower, a Lunchroom/Boardroom. The upper floor features the Kitchen & Office Area, complimented by working counter space, sink, ample storage & cupboards. The Third Bay of the shop has a Welding Area adorned w/ metal panels & sufficient electrical and Mezzanine above. This property is also equipped w/ a Cell Phone Booster. (id:63502)
Now Real Estate Group
Rr 173 Twp 580
Rural Lamont County, Alberta
14 minutes from Andrew, 1 Acre. (id:63502)
The E Group Real Estate
#227 16807 100 Av Nw
Edmonton, Alberta
Just look at this bright and spacious 2-bedroom plus den, 2-full-bath apartment offering modern living at its best! Featuring an open-concept layout with a sleek kitchen, stainless steel appliances, and a large island perfect for entertaining. The primary bedroom comes with a walk-in closet and private ensuite, while the second bedroom is ideally located next to the main bath for extra privacy. The den makes a perfect home office or study space. Enjoy your morning coffee on the private balcony and the convenience of in-suite laundry and underground parking. Close to shopping, parks, schools, and public transit — this home truly has it all! (id:63502)
Century 21 Quantum Realty
5169 Mullen Rd Nw
Edmonton, Alberta
Experience the perfect blend of lifestyle & family living in this exceptional home. Ideal for a growing or large family, it offers convenient access to all amenities, including scenic ponds, parks, Whitemud Creek ravine, restaurants & within catchment of 5 schools. Approx 4700sf of total living space complete with 6 bedrooms +2 offices, 2 kitchens, 3 dining areas, 3 living areas, triple garage, oversized driveway & spacious backyard. A curved staircase leads you through an open layout accented by soaring two-storey windows & expansive living spaces. Sunny southwest dining room doubles as a formal greeting area. Great room offers plenty of natural light. Generous sized kitchen w/plenty of storage, 2nd prep/spice kitchen & dining nook. Convenient main floor bedroom & 2 offices for work/study/hobbies. Upper level features 4 bedrooms including a primary which will house a king sized set & complete w/5pc ensuite & walk-in closet. Lower level will accommodate any furniture arrangement & offers a 6th bedroom. (id:63502)
RE/MAX Elite
Rr172 Twp 524
Rural Lamont County, Alberta
4.99 Acres, 11 Minutes to Mundare. Under 1 hr to Edmonton. POWER and APPROACH Only for utilities. (id:63502)
The E Group Real Estate
6724 Crawford Wy Sw
Edmonton, Alberta
welcome to this fully upgraded house with 3042 sq ft above grade + finished legal basement suite in Chappelle! Featuring 7 bedrooms + 5 baths, THREE KITCHENS, DESIGNATED MUDROOM/COATROOM & ClOSET ORGANIZERS, , this home has it all! The foyer leads you to the open concept main floor - the main living rm features wide windows, modern lighting & feature wall electric fireplace, a full size bedroom & 3pc bath! The MODERN ISLAND KITCHEN offers a BREAKFAST NOOK, MODERN CABINETRY & SPICE KITCHEN featuring QUARTZ COUNTERTOPS ! Upstairs offers a luxurious Primary bdrm w/ luxurious 5-pc ensuite w/ double vanity, soaker tub & ceramic tiled standup shower + WALK-IN CLOSET W/ BUILT-IN ORGANIZERS! 3 more bedrooms + 2 full baths, Bonus Room and Laundry Room complete the second flr! The basement offers the SECOND KITCHEN, 2 large bedrooms & a full bath! This is perfect home for your growing family! Close to all amenities! (id:63502)
RE/MAX Excellence
#609 10333 112 St Nw
Edmonton, Alberta
STUNNING TOP FLOOR 2 BDRM CONDO WITH SOARING 16' CEILING ALONG WITH TITLED UNDERGROUND PARKING. the main floor and modern WIDE PLANK vinyl flooring in the main living area. The u-shaped kitchen has subway back splash tile, GRANITE counter tops and STAINLESS appliances. The living room offers nice space and teh extra windows allows for the space to bathed in light and show off the gorgeous hanging light fixtures. Enjoy morning coffee from your balcony; with a natural gas hook-up, summer bbq’s will be epic. 2 bedrooms separated by the living space give privacy for a roommate, guest or home office, enjoy a full 4pc bath for the main area. Relax in the master bedroom with a view of the balcony and east downtown; the ensuite has CORIAN counters and a double wide shower. SITUATED STEPS FROM THE ICE DISTRICT THIS CONDO IS SURE TO IMPRESS! IMMEDIATE POSSESSION AVAILABLE! (id:63502)
Maxwell Devonshire Realty
6304 42 Av
Beaumont, Alberta
The Oasis 26’ by Look Built Inc. offers 2,310 sq ft of contemporary living in the desirable community of Ruisseau, Beaumont. This 3-bedroom, 2.5-bath home is currently under construction, with tentative possession in February 2026. Designed with function and style in mind, the main floor features an open-concept layout ideal for entertaining and everyday family life. High-quality finishes, a chef-inspired kitchen, and large windows create a bright, modern feel throughout. Upstairs, the spacious primary bedroom includes a luxurious ensuite and walk-in closet, accompanied by two additional bedrooms and a versatile bonus area. Built with exceptional craftsmanship, and backed by a comprehensive Traveler's New Home Warranty. this home also includes roller blinds, and a double garage. Located near parks, schools, and amenities in Beaumont’s growing Ruisseau community. Photos are representative. (id:63502)
Bode
3027 200 St Nw
Edmonton, Alberta
Fantastic investment opportunity in a prime cul-de-sac location backing onto a scenic ravine! This beautifully finished 4-bedroom, 3.5-bath home with a legal basement suite combines comfort, elegance, and income potential. The bright open main floor showcases a modern kitchen with quartz counters, subway tile backsplash, a large centre island, stainless steel appliances, and a spacious pantry. Upstairs, enjoy a versatile bonus room, convenient laundry, and three well-sized bedrooms including a primary retreat with a walk-in closet and a luxurious ensuite featuring dual sinks, a soaker tub, and glass shower. The fully finished legal suite offers a separate side entry, living area, bedroom, and full bath—perfect for guests or rental income. Set steps away from schools, parks, shopping, and major amenities, this home offers the ideal blend of location, lifestyle, and value. A must-see for investors and growing families alike! (id:63502)
Century 21 Quantum Realty
#417 240 Spruce Ridge Rd
Spruce Grove, Alberta
Stop renting and get into home ownership in one of the nicest condo units in Spruce Grove. This TOP FLOOR CORNER unit features 2 bedrooms and 2 bathrooms. Large entry as you walk in the door, space for everyone to get off coats and shoes. Open floorplan. Very functional kitchen with good storage and even comes with movable island! Great dining area can fit all shapes & sizes of table. Big living room has tons of natural light with both east & south facing windows. Master bedroom has tons of room for furniture! Walk through closet & 4pc ensuite! 2nd bedroom is great for a roommate, guests, kids or work from home! 2nd Full bathroom too. INSUITE LAUNDRY with extra storage too. Underground parking to keep the car warm all winter! Great location looking onto park space right next to the Tri Liesure Centre!!! This one is a must see!!! (id:63502)
RE/MAX Real Estate
#206 3207 James Mowatt Tr Sw
Edmonton, Alberta
Perfect for first-time buyers or investors! This bright and spacious 1 bedroom plus den condo offers an open-concept layout with a full bath, a large kitchen featuring ample cabinetry and counter space, and a generous living area that opens onto a private balcony — ideal for relaxing or entertaining. The den provides a flexible space for a home office or guest room. Conveniently located within walking distance to major amenities including Superstore, Shoppers Drug Mart, and Dr. Anne Anderson High School, with easy access to public transportation for effortless commuting. This home combines comfort, convenience, and excellent value — a great opportunity to enter the market in a sought-after area! (id:63502)
Royal LePage Noralta Real Estate
3102 Park Av
Mallaig, Alberta
Spacious 6 Bedroom Home with Small-Town Charm, Conveniently Located Near Schools, Parks, and More! Welcome to your new home! This expansive 6-bedroom residence offers the perfect blend of space, comfort, and convenience, nestled in a charming community close to all amenities. The main floor boasts large entertaining rooms, perfect for hosting gatherings with family and friends. From cozy family dinners to lively celebrations, there's plenty of space to create lasting memories. Say goodbye to hauling laundry up and down stairs! The convenience of main floor laundry makes household chores a breeze, saving you time and effort. Situated within easy reach of schools, parks, the arena, and even a curling rink, this property provides an ideal setting for families seeking a vibrant and active lifestyle. Enjoy all the modern conveniences of city living, including Edmonton water, municipal sewer services, and high-speed internet, while savoring the welcoming atmosphere of a small town. (id:63502)
Century 21 Poirier Real Estate
5202 47 Av
Gibbons, Alberta
Build your dream home on this exceptional corner lot in Gibbons! This wide, fully serviced lot offers ample space to design a stunning home in a matured neighbourhood with a three-car garage and a footprint up to 55 feet wide,5741 Sq Ft lot . Rarely do you find lots of this size! An excellent opportunity in a growing community- don't miss it! (id:63502)
The Foundry Real Estate Company Ltd
#802 10145 109 St Nw
Edmonton, Alberta
This beautifully renovated 1-bedroom condo puts you right in the heart of downtown Edmonton — steps from your favourite restaurants, cafés, and local spots. Inside, you’ll find a thoughtfully designed layout with modern finishes, in-suite laundry, and plenty of room to unwind or entertain. The kitchen opens to the main living area, creating an easy flow that makes the space feel connected and comfortable. Enjoy access to great building amenities, including a rooftop patio with city views, a lounge with a pool table and big screen TV, and a fully equipped gym. With dining, shopping, and entertainment just outside your door, this condo is an ideal choice for first-time buyers or young professionals looking to enjoy everything downtown living has to offer. (id:63502)
Royal LePage Prestige Realty
63114 Rge Rd 270 (Jarvie)
Rural Westlock County, Alberta
Public Remarks: Discover country living at its finest in this cozy 5-bedroom, 2-bath home set on 3 beautiful acres—perfectly set up for horses! Featuring a convenient garage/horse shelter combo, private driveway, and minimal gravel driving, this property offers peace and practicality. The main floor includes a bright living room, updated country kitchen, dining area, laundry, 2 bedrooms, and a full bath. Upstairs you’ll find 3 more spacious bedrooms, a 4-piece bath, and stunning views from every window. Enjoy the warmth of a pellet stove while taking in views of your private yard and watching your horses graze. The property is serviced by a drilled well, septic system, and natural gas heat. Recent updates include a newer roof, furnace, fresh paint, flooring, brand new gas stove and sump pump. A picturesque creek borders the north side, adding to the serene setting. Located just minutes from Jarvie, north of Westlock—this is the perfect blend of comfort, country charm, and convenience! (id:63502)
Local Real Estate
4216 121 St Nw
Edmonton, Alberta
Our next big project in ASPEN GARDENS! This future 3 beds, 2.5 bath single house will showcase an open-concept modern kitchen with a large island, flowing seamlessly into the great room and dining area. The main floor features a welcoming den at the front entry, a convenient mudroom, a stylish powder room, & a cozy fireplace in the great room. Upstairs, you’ll find a convenient laundry area, a beautiful primary suite with a walk-in closet & ensuite, plus 2 additional beds & a full bath. Families will love the proximity to top-ranked Westbrook School & Vernon Barford Junior High. Just minutes from Whitemud Park, Snow Valley Ski Resort & the Snow Valley Aerial Park, this prime location also offers quick access to Whitemud Creek Ravine’s scenic trails for biking, hiking & walking. With quality craftsmanship, elegant finishes, & an unbeatable location, this is an exceptional redevelopment opportunity in Aspen Gardens! ***HOME IS GOING TO BE CONSTRUCTED. Photos are from a previous build and for reference only (id:63502)
Local Real Estate
10204 130 St Nw
Edmonton, Alberta
Designed by Edmonton City Architect Carol Belanger, this remarkable Old Glenora residence reinterprets the low-slung modernist home that once stood on the site. With over 2,800 sq. ft. of finished living space, it balances heritage and innovation with quiet confidence. The striking stone chimney, painstakingly rebuilt from salvaged materials, anchors the home in its history while defining a new architectural chapter. Inside, a luminous ribbon window traces the south façade, framing open horizons and intimate moments in equal measure. Wrapped in warm wood and textural stone, the upper level appears to float, a refined nod to a modern tree fort. Light shifts gently across each surface throughout the day, revealing new tones and textures. Every material, polished concrete, natural textural wood, cold-rolled steel, and verdant tile, contributes to an atmosphere of enduring craftsmanship and understated luxury. This is contemporary Edmonton living, rooted in legacy and elevated by design. (id:63502)
Sotheby's International Realty Canada
1911 49 St Sw Sw
Edmonton, Alberta
Welcome to your dream home in the beautiful community of Meltwater! This brand-new single-family 2-storey residence offers just under 2,100 sq ft of thoughtfully designed living space with exceptional upgrades throughout.Step inside to discover a bright, open-concept layout featuring an “open-to-below” floor plan that floods the home with natural light. The main floor bedroom and full bath provide added flexibility—perfect for guests, extended family, or a home office. The chef-inspired kitchen boasts stunning cabinetry finished to the ceiling, a convenient spice kitchen, and high-end finishes that elevate every detail. You’ll love the built-in shelving in every closet, offering effortless organization and style. Enjoy the spacious feel of 9 ft ceilings, and take advantage of the separate side entrance—ideal for a future suite or private access. Don’t miss your chance to own this gorgeous upgraded home in one of Meltwater’s most sought-after new communities! (id:63502)
Kic Realty
#119 12110 106 Av Nw Nw
Edmonton, Alberta
Welcome to Glenora Mansion. This fully furnished condo unit located on the main floor with two bedrooms, one bathroom is move-in ready. Newly painted walls, laminated flooring with ensuite washer and dryer and corner gas fireplace. Includes one surface covered car parking space. Amenities include an exercise room, underground carwash and ample visitor parking area. Conveniently located near the Grant McEwan University, Brewery Shopping District and Manchester Square, this unit will impress you. (id:63502)
Comfree
62023 Rr 435
Rural Bonnyville M.d., Alberta
Welcome to your beautiful acreage retreat! Conveniently located just off Highway 28 between Cold Lake and Bonnyville, this charming 4-bedroom, 1-bathroom home sits on 4.65 private acres perfect for those seeking peace, space, and affordability. The home features a fully renovated bathroom and a newly updated kitchen, combining modern style with country charm. Major upgrades provide peace of mind, including a new roof (2023), new septic system (2023), updated plumbing (2023), new water softener (2023), and a brand-new deck (2024). Ideal for enjoying serene sunsets or entertaining guests. Start your acreage lifestyle today without breaking the bank, this property offers space, privacy, and incredible value! (id:63502)
RE/MAX Platinum Realty
1515 Towne Centre Bv Nw
Edmonton, Alberta
Welcome to this stunning, 1755 sqft, 4 bedrooms, den room, 2.5 bathrooms & a double garage home situated in the desirable community of South Terwillegar! This home offering a bright and spacious main floor, highlighted by a large living room with plenty of windows—perfect for everyday living and entertaining. Gourmet chef's kitchen offers centre kitchen island, adjacent to dining area with lots of windows. Convenient main floor den area & 1/2 bath. The upper level features FOUR generous bedrooms and a full bathroom, providing comfort and functionality for the entire family. Master bedroom boasts walk-in closet & a 3pc ensuite. Additional highlights include a double oversized detached garage and a fully landscaped, fenced yard, your private oasis for relaxation & entertainment. This property combines comfort, convenience, and excellent value—ready for its next proud owner. Easy access to public transp/transit/schools/park/playground/shoppings/Henday Dr & all amenities. Quick possession avail. Don't miss! (id:63502)
RE/MAX Elite
#508 10045 117 St Nw
Edmonton, Alberta
This beautifully upgraded single-level apartment offers modern comfort and convenience. The kitchen was fully remodeled in 2018, transformed from a galley to an open-concept design featuring granite countertops, deep sink, pot lighting, new cabinetry and updated appliances (2021). A cozy living room leads to an east-facing balcony that welcomes the morning sun. The bedroom is enhanced with a custom-built IKEA PAX wardrobe (2024). The bathroom was fully renovated the same year, boasting a new bathtub with tiled surround, updated fixtures, new tile flooring, a floating vanity with above-counter sink, LED mirror, upgraded lighting, and a modern ventilation fan. Condo fees cover all utilities and access to excellent building amenities, including an exercise room, indoor pool, and sauna. Located steps from the River Valley and close to Grant MacEwan University, parks, shopping, restaurants, the LRT, and all amenities, this home combines urban convenience with natural beauty. (id:63502)
Exp Realty

