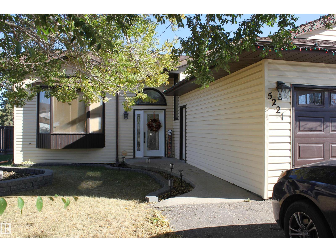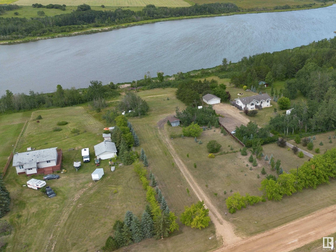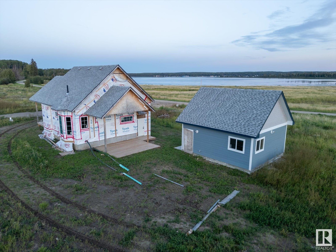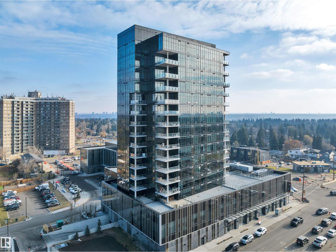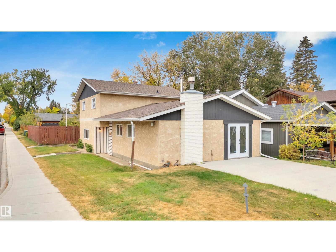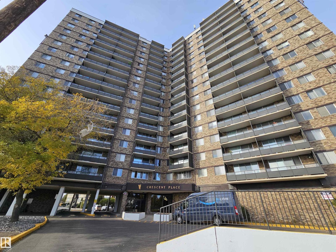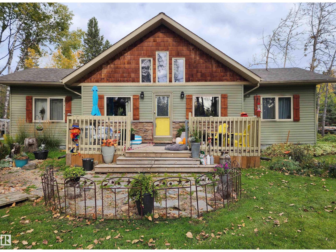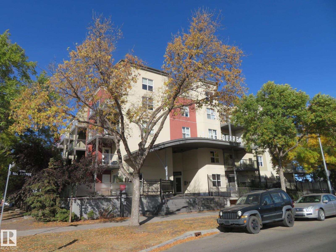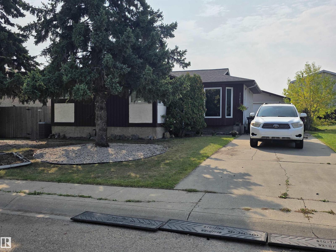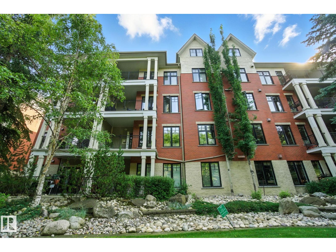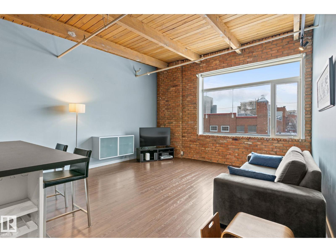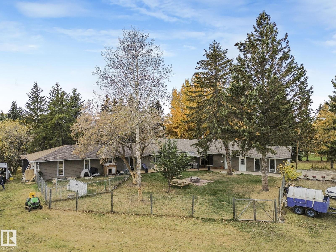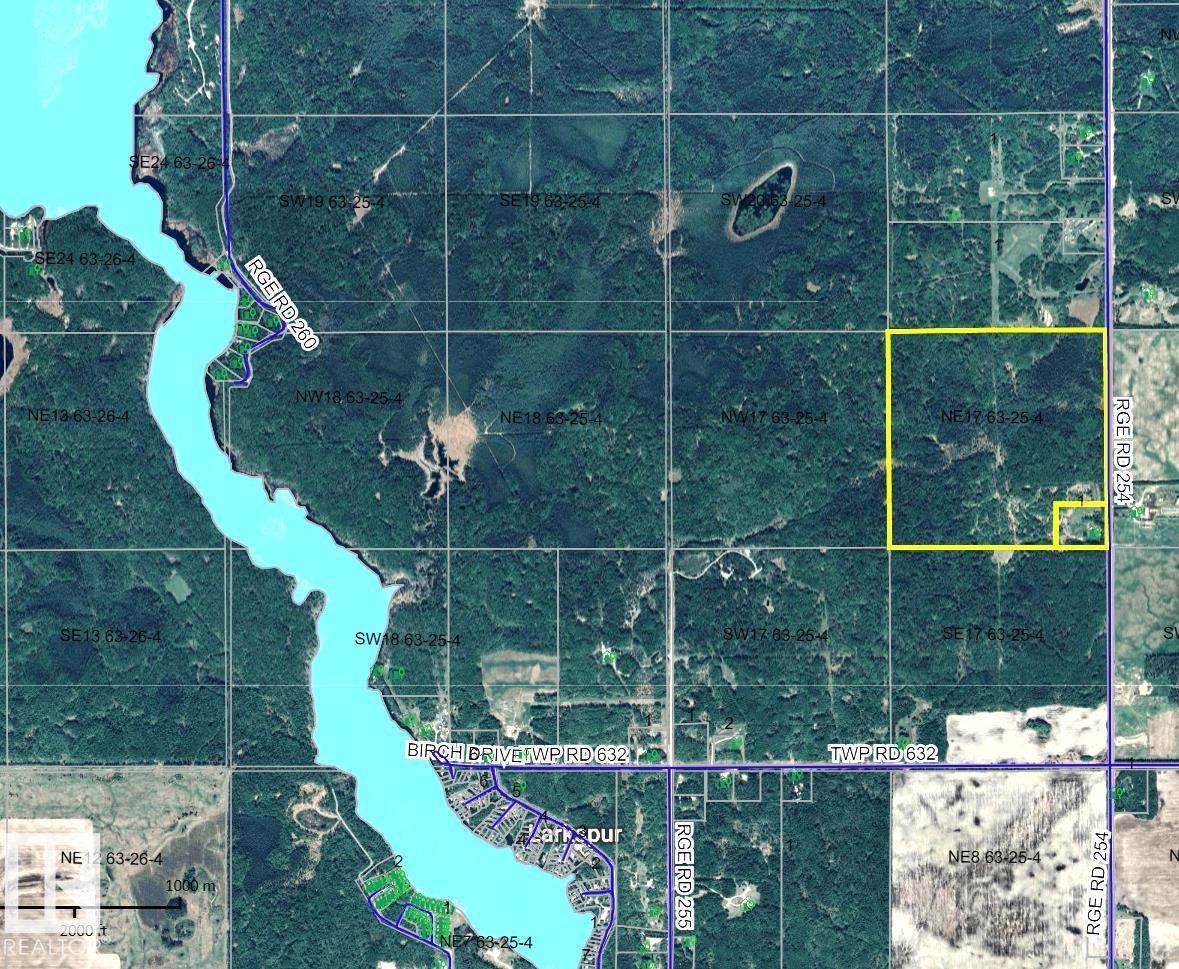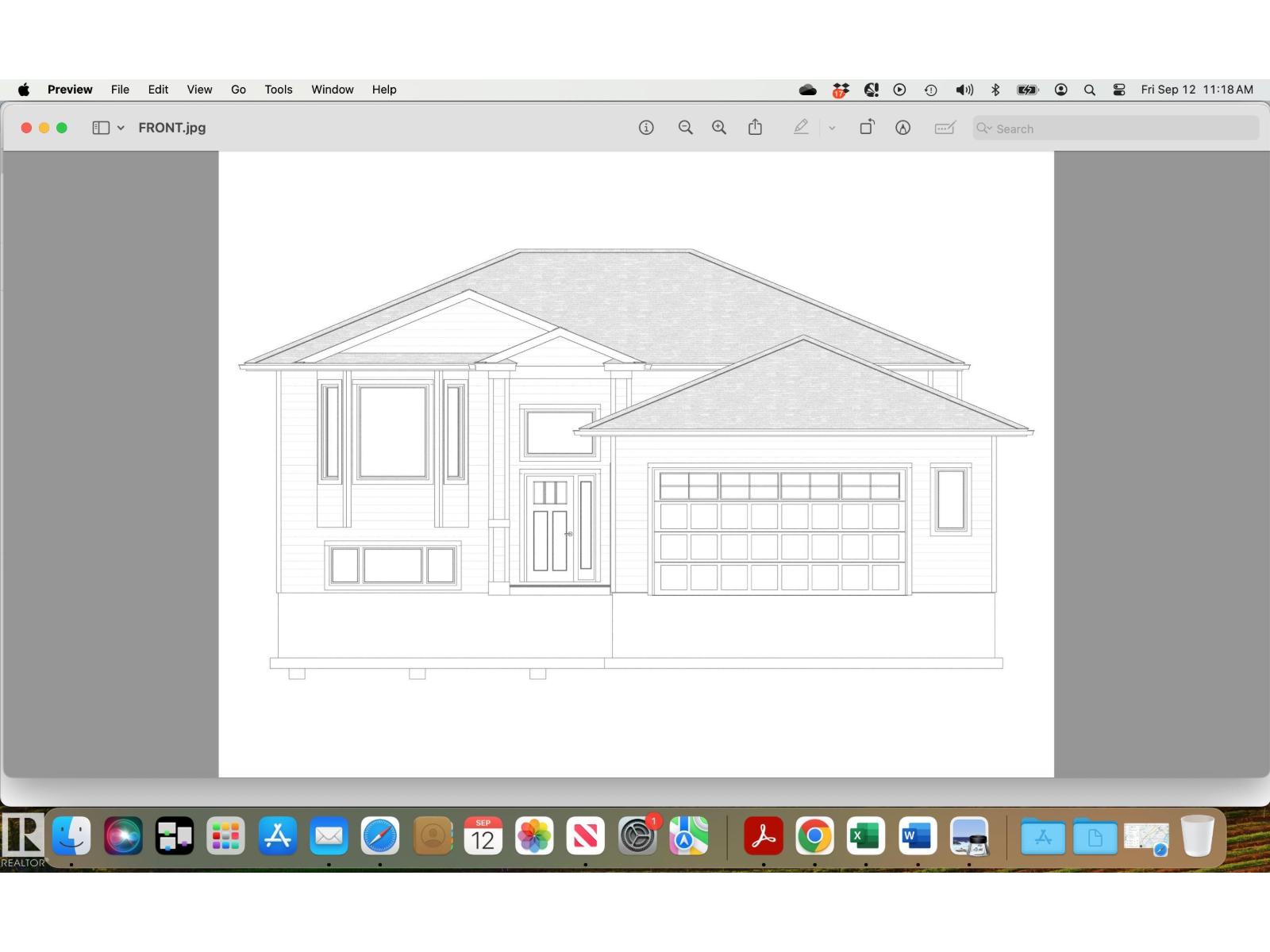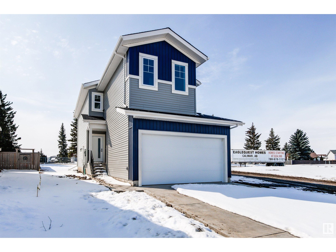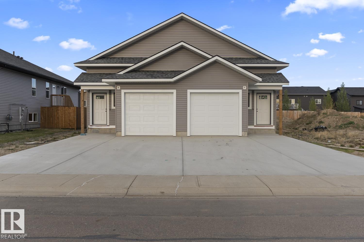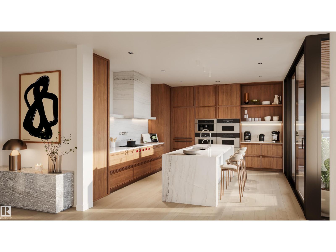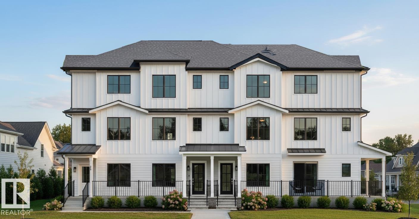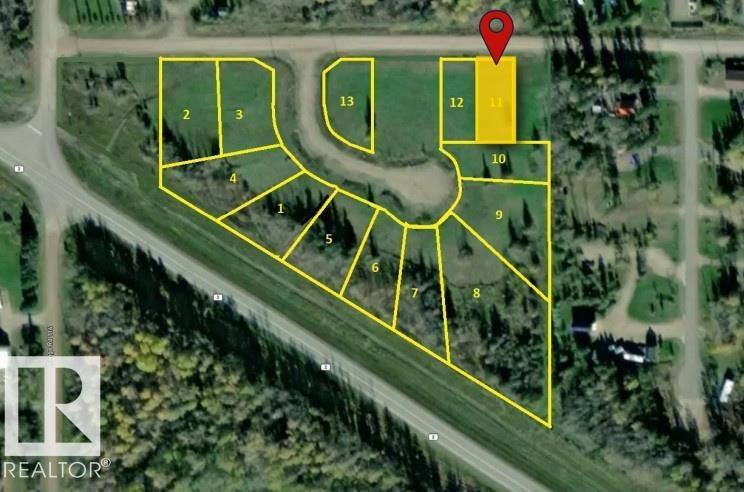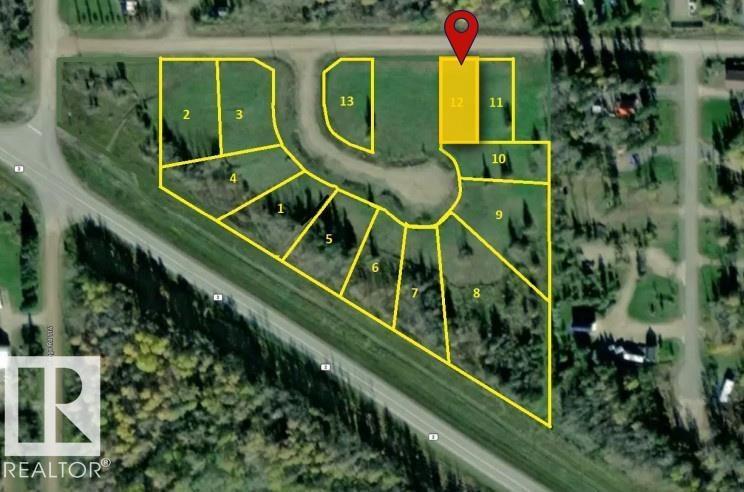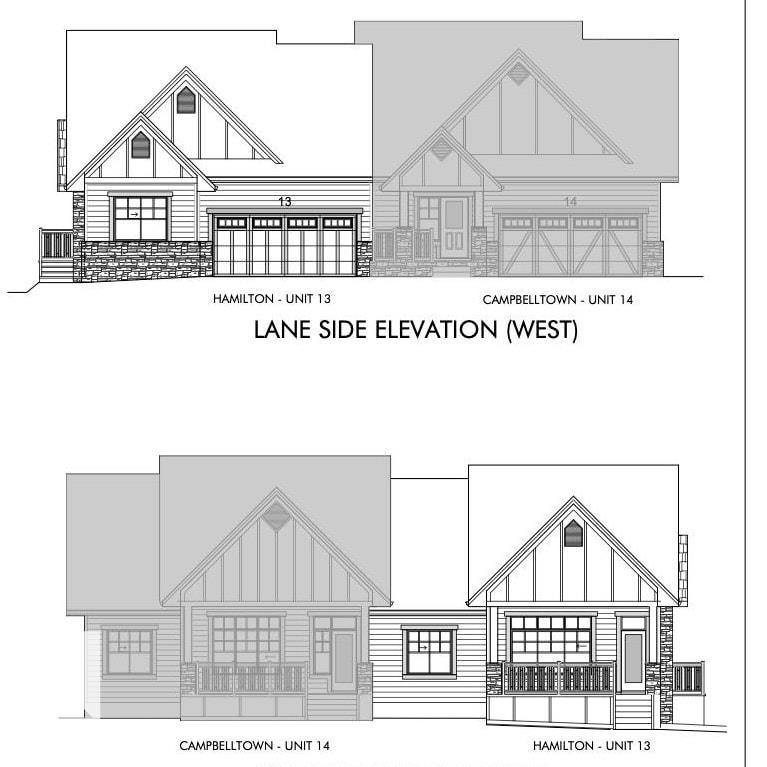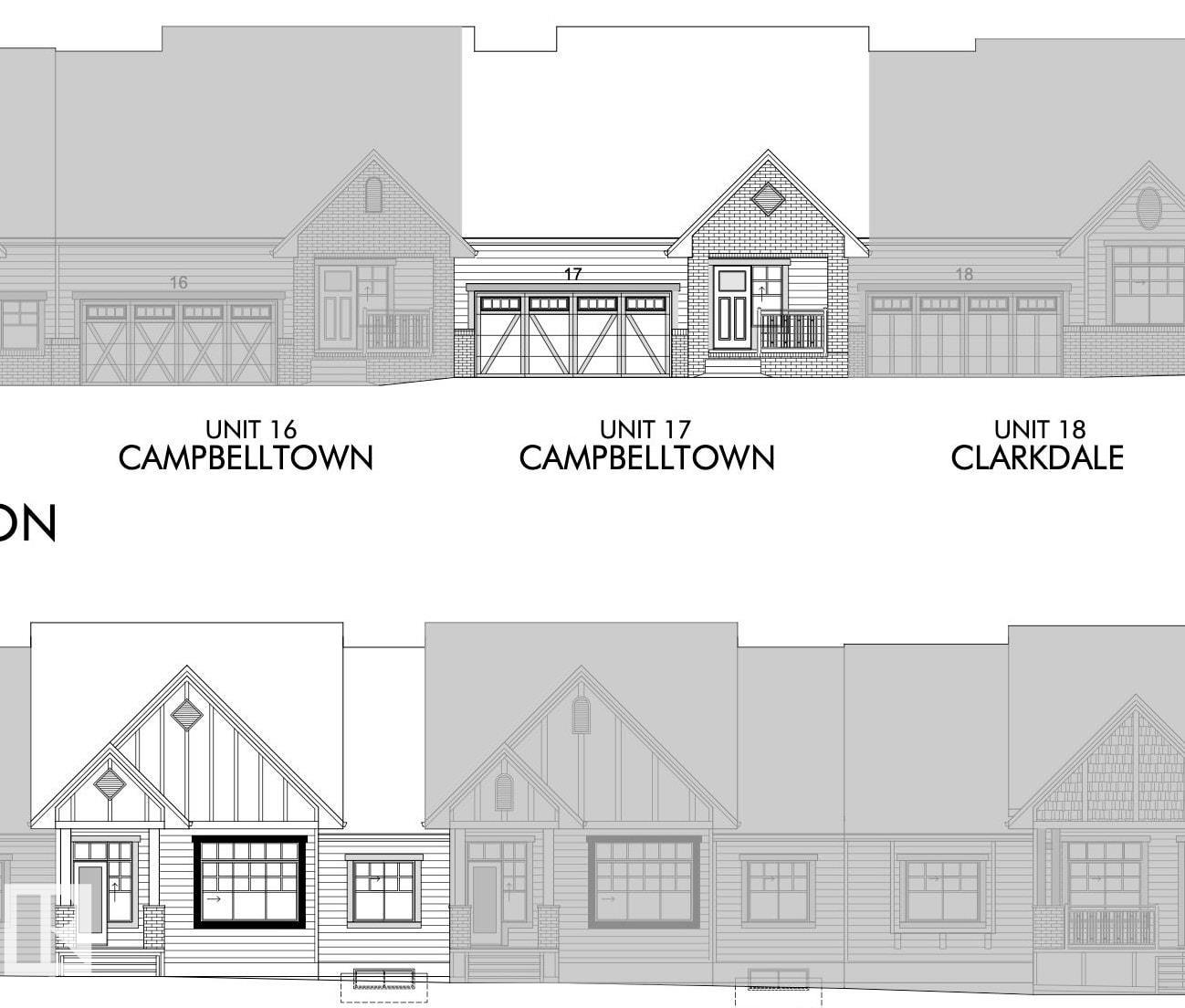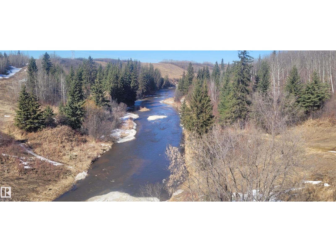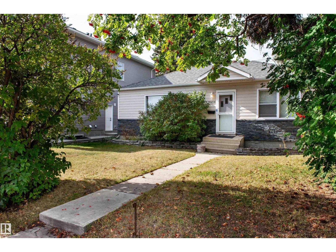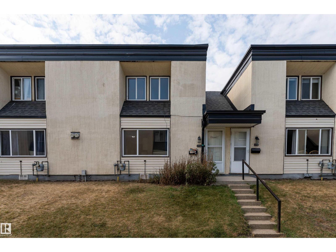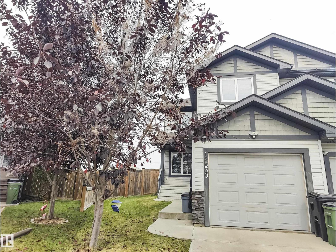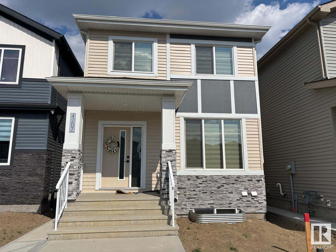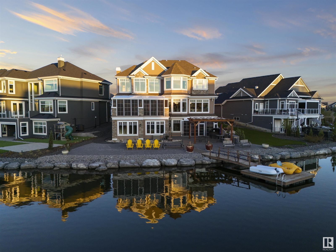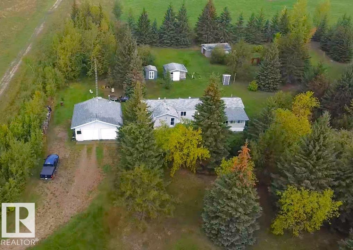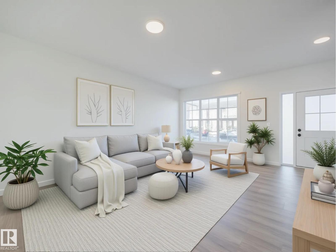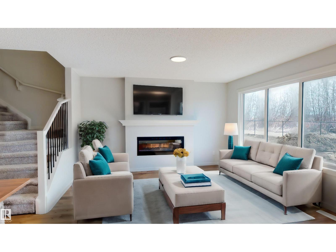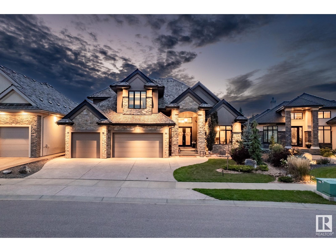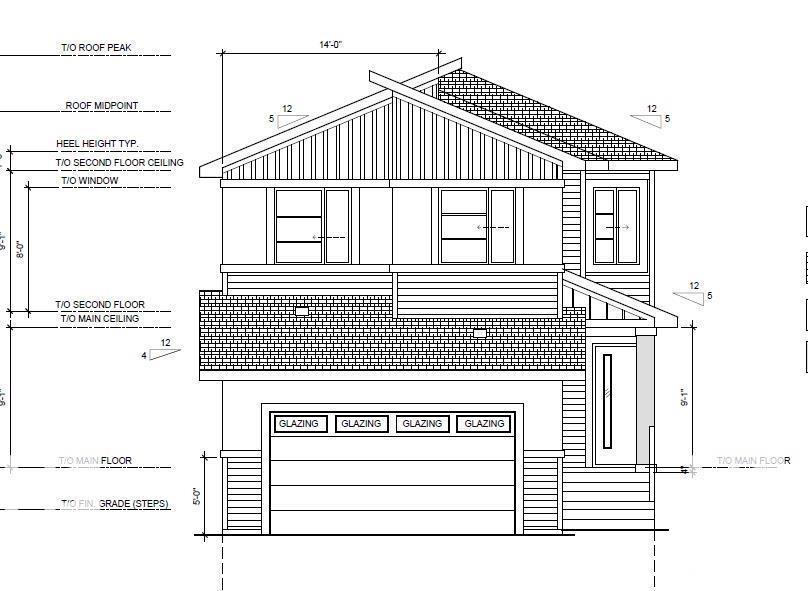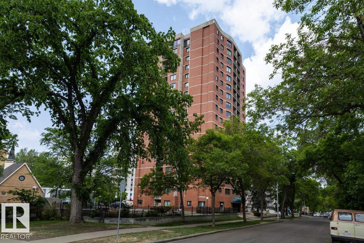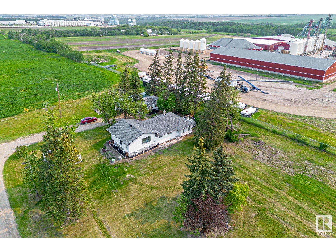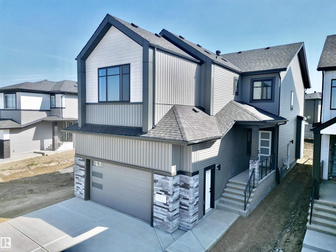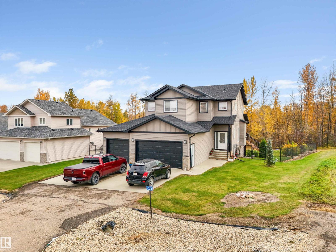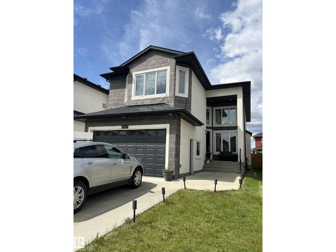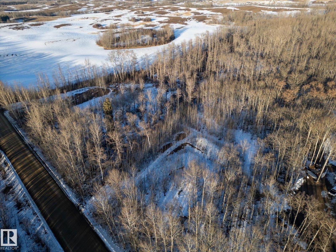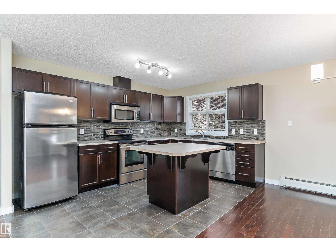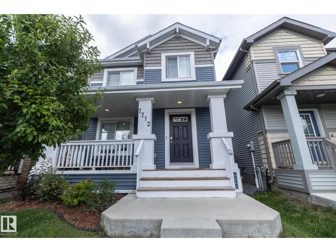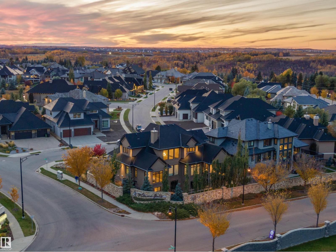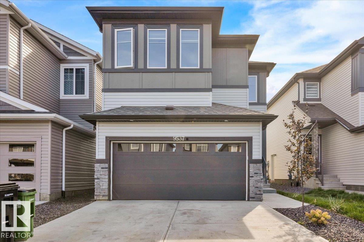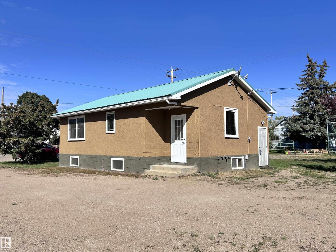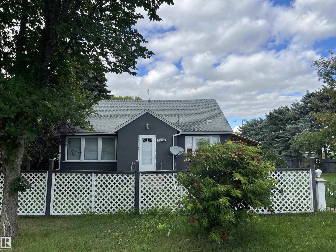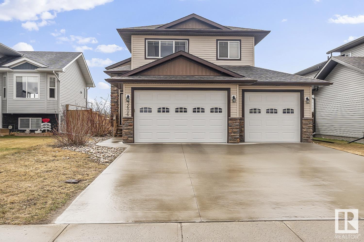5221 54a St
Elk Point, Alberta
Welcome to the perfect family home in Elk Point. This 1987, 1269 sq ft home is located on a corner lot in a quiet crescent. With five bedrooms and three baths there is room for everyone. The large open concept kitchen, with an island and lots of cabinetry and a good size dining area can accommodate a growing family PLUS there is access to the east facing covered deck. On the main floor is 3 bedrooms and two baths, including a 3pc ensuite and a sunken living room. The fully finished basement boasts a large family room, 2 more bedrooms with large windows, a 3pc. bath, large laundry/utility room with a sink, cupboards and a hook-up for an electric stove, a cold room and tons of storage. To provide warmth and comfort on both levels is a boiler (2012) for hot water heat and under slab heat. The double attached garage has a workshop area and a large garage door. The backyard is fully fenced with 2 gates and provides a private sitting area with a fire pit area and storage under the deck. (id:63502)
Property Plus Realty Ltd.
#30 23329 Sh 651
Rural Sturgeon County, Alberta
Don’t miss your chance to build your dream home on this 1.36-acre lot backing onto beautiful Lily Lake near Gibbons. This quiet subdivision offers a peaceful, rural lifestyle just 15 minutes from Gibbons and an easy drive to Edmonton and Fort Saskatchewan. The lot’s gentle slope is perfect for a walk-out design, and paved roads take you right to your driveway. The shoreline is county-owned, but you’ll find nearby spots to launch a canoe or kayak and enjoy the lake. A rare opportunity to enjoy country living with gorgeous lake views! (id:63502)
Century 21 Masters
5323 Township 541a
Rural Lac Ste. Anne County, Alberta
Nestled in a serene and tranquil location, this unfinished bungalow with a detached garage offers a unique opportunity to create your dream home on Lake Isle. Set among the backdrop of peaceful surroundings this property promises a retreat-like atmosphere. We have professional blueprints of the layout of this home. Garage is 99% complete. Upstairs is framed and plumbing roughed-in. 1 bedroom is planned for upstairs, and 2 in the basement. This home is eagerly awaiting the touch of a skilled carpenter or visionary homeowner. Imagine customizing every detail to your taste making it the sanctuary you've always dreamed of. Do not miss the chance to bring this home to life and make an investment with immense potential in an idyllic location. This home is in a bare land condo community with amenities to come, a boat launch is nearby, and a dock for fishing and swimming! South View Summer Village is 1 km away. This is an opportunity to craft a home that is truly your own. Property is sold as is where is. (id:63502)
The Good Real Estate Company
#1304 14105 West Block Dr Nw
Edmonton, Alberta
Step into luxury with this stunning 1768 sq ft West Block condominium where modern design and upscale living come together beautifully. Featuring 3 spacious bedrooms including a serene primary retreat with a spa-inspired ensuite plus 1.5 additional bathrooms, this home offers both elegance and everyday comfort. Soak in the sweeping city and downtown skyline views from your expansive corner balcony, perfect for entertaining or unwinding in style. Every detail has been thoughtfully designed from central air conditioning and built-in appliances to sleek contemporary finishes that elevate your lifestyle. Located in the highly sought-after West Block community, you will love being just steps away from shopping, playgrounds, and schools. This is more than a home, it is your invitation to live the vibrant luxurious urban lifestyle you have been waiting for. (id:63502)
Exp Realty
3602 50 Ave
Sylvan Lake, Alberta
Welcome to this beautifully updated 1,782 sq. ft. home situated on a massive corner lot just steps from Sylvan Lake. Offering 4 spacious bedrooms and 2 full bathrooms, this property blends modern style with everyday comfort. Inside, you’ll find a bright and open floor plan featuring a modern kitchen with stainless steel appliances, quartz countertops, and stylish open shelving, perfect for cooking and entertaining. The cozy living area flows seamlessly for gatherings with family and friends. The primary suite is generously sized, and each additional bedroom is designed with comfort in mind, making it ideal for families, guests, or even a home office. Both bathrooms are tastefully updated with clean finishes. Step outside to enjoy your private yard and relax in the included hot tub—a perfect spot to unwind year-round. With a wide driveway and plenty of parking, this home offers both convenience and lifestyle. (id:63502)
RE/MAX Elite
#718 13910 Stony Plain Rd Nw
Edmonton, Alberta
Live in prestigious GLENORA for less than rent! Welcome to Crescent Place, a concrete high-rise offering unbeatable value and convenience. This spacious 678 sq. ft. 1-bedroom, 1-bathroom condo features stylish laminate and tile flooring, a galley kitchen, plus a bright open living and dining area with plenty of natural light. Enjoy your massive west-facing balcony, perfect for morning coffee or relaxing evenings. The large in-suite storage room is a rare bonus! Building amenities include an indoor pool, gym, sauna, games room, three elevators, and on-site management. Underground parking available. Steps to river valley trails, trendy shops, restaurants, and the upcoming LRT, with quick access to downtown and WEM. Pets allowed with board approval—just move in and enjoy carefree Glenora living! (id:63502)
RE/MAX River City
#310 55061 Twp Road 462
Rural Wetaskiwin County, Alberta
Where every season is beautiful! Settled on the quiet cul-de-sac in Evergreen Estates near the shores of Buck Lake, you will be surrounded by a nicely landscaped yard with lots of perennial and seasonal flowers and mature trees. The home is a wonderful blend of old and new. The original structure has been lovingly restored and new addition added in 2007 and 2012. The vaulted ceilings and many vinyl windows bring in lots of natural light. Cozy kitchen/dinning area and living room is what you’ll find when you visit this home. A good size owner’s bedroom with en-suite and two extra bedrooms all on one level await. Wait-let’s not forget the office/den area and the window seats in there to take a break and enjoy. There is also a 12’x12 ’bunkhouse when you need room for extra guests. The lake is known for great summer and winter fishing. That’s not all-enjoy watersports, sit by the fire on a quiet evening, explore the surrounding country side and so much more…Check out this home and start your lake living! (id:63502)
More Real Estate
#107 10118 106 Av Nw
Edmonton, Alberta
INVESTORS/AIRBNB,FIRST TIME BUYERS, STUDENTS ALERT ! Turnkey 2 bed, 2 bath condo located just steps away from Rogers Place and the ICE District then this unit is for you! This beautiful 1125sqft corner unit has an open concept design perfect for entertaining. Kitchen complemented with espresso cabinetry, large island, and S.S. appliances. Spacious dining room! Living room with corner gas fireplace and sliding glass door to your large patio complete with gas line for summer BBQs. Primary room offers walk-in closet and 3pc en-suite. Great size 2nd bedroom and 4pc main bath. In-suite laundry and storage room, central AC, and HEATED underground parking. Secure entrance to the building. NY style courtyard. Close to downtown core, City Center, LRT station, EPCOR Centre, Grant McEwan University, and Royal Alex Hospital. Great VALUE ! (id:63502)
Century 21 All Stars Realty Ltd
11427 141 Av Nw
Edmonton, Alberta
1978 Built Bungalow in Carlisle. Newer windows, shingles appear to be in good shape and there is plenty of parking. Detatched Double garage. (id:63502)
Royal LePage Noralta Real Estate
#305 9819 96a St Nw
Edmonton, Alberta
LOCATION! RIVER VALLEY & DOWNTOWN SKYLINE VIEWS from this executive 1173 sq.ft. condo. Steps from the river valley trails, Muttart Conservatory, downtown, LRT and Gallager Park. Feels like home immediately in this fabulous open floorplan with 9' ceilings, designer colors, laminate & outstanding nature/skyline views. Large kitchen island with a raised eating bar, stainless appliances, elegant backsplash & a walk-in pantry. Good sized dining area is off kitchen leading to a cozy living room that can accomodate good sized gatherings with 2 sided fireplace and amazing views overlooking park. Kingsized master bedroom with beautiful private rivervalley/park views, walk-in closet & a 4 piece ensuite. The den/flex room perfect as an office or 2nd bedroom. Second 3 piece main bathroom. TITLED UNDERGROUND PARKING #155. The condo fee includes heat, water, power & amenities which include an interior courtyard, fitness room, workshop, social room & visitor parking. Pet friendly. Amazing LOCATION ... IMMACULATEl! (id:63502)
RE/MAX River City
#213 10309 107 St Nw
Edmonton, Alberta
Historic Downtown Loft in the Iconic John Deere Warehouse! Experience the perfect mix of industrial charm and modern comfort with soaring 13' ceilings, original wood beams, a feature brick wall, and large west-facing window. A rare opening skylight with blackout blind fills the space with natural light and fresh air. The open-concept kitchen includes a large island for entertaining, while the raised bedroom platform offers smart under-bed storage. Enjoy laminate and ceramic tile flooring throughout. Prime Location – just 200m to MacEwan University & NorQuest College, and 600m to Rogers Place, grocery stores, and restaurants. Steps to the LRT and future 1.81-hectare Warehouse Park. Features include in-suite laundry, secure virtual keyless entry, underground bike storage, and on-site property maintenance. Move-in ready & Airbnb-friendly—a must see for investors, students, and professionals! (id:63502)
Maxwell Polaris
#37 52249 Range Road 233
Rural Strathcona County, Alberta
Less than 5 mins from Henday and Whitemud, Very well kept 5 Bedroom bungalow. Kitchen renovated with HICKORY WOOD, GRANITE COUNTERTOPS, LARGE ISLAND and tons of functional storage & counter space. Almost 5 ACRES! WALKING DISTANCE TO SHPK. Home has been upgraded inside and out. Large living room with separate sitting area looking out to the beautiful backyard area. DINING ROOM HAS ROOM FOR a LARGE TABLE and looks into the family room & living room. Off the dining room is a full length 2nd story deck looking to the gorgeous front yard. HARDWOOD AND CARPET FLOORS throughout the MAIN FLOOR ARE INCREDIBLE. Master is good size with an ensuite and a walkout patio door to the large deck. WALKOUT BASEMENT has 2 more bedrooms, large rumpus room, large hobby room, laundry room and a full bath. DOUBLE ATTACHED GARAGE PLUS AN EXTRA SINGLE CAR GARAGE in the back. Large 25’ x 50’ BUILDING connected by a tunnel to the house. Could be used as a large workshop, studio or storage. Truly a one of kind. (id:63502)
RE/MAX Excellence
Ne17-63 25-W4th
Rural Westlock County, Alberta
Discover 152.59 acres of natural beauty located just east of the Summer Village of Larkspur and picturesque Long Island Lake. This incredible recreational property offers the perfect escape for nature lovers, outdoor enthusiasts, or those seeking a private retreat. With a mix of mature trees and rolling terrain, it’s ideal for hiking, quadding, snowshoeing, or simply enjoying the peace and quiet of your own wooded paradise. The possibilities are endless—build your dream cabin, set up a seasonal campsite, or use it as a base for hunting, fishing, and year-round recreation. Conveniently accessible yet perfectly secluded, this property combines privacy, tranquility, and proximity to one of the area’s most beautiful lakes. A rare opportunity to own a large, treed parcel near Long Island Lake—your perfect getaway awaits! (id:63502)
Exp Realty
10 4 Av
Hay Lakes, Alberta
This 1250 sf bilevel is now under construction on one of the last lots in this area. 60 sf x 130 sf lot allows for a large back yard and in the ls an attached 2 car garage. Why buy used when you can own a new house, with a new furnace, water on demand, new windows, upgraded insulation and more and all covered with a New Home Warranty. (id:63502)
Latitude Real Estate Group
5133 53 Av
Calmar, Alberta
Eagle Quest Homes welcomes this beautiful brand new 1820+ Sq feet move in ready home. Open to above floor plan with 3 bedrooms, bonus room, main floor den / office and 3 full bathrooms. Available for quick possession. Back lane access allows for extra parking for your RV and toys. Separate side entrance to the future basement for that guest or family member requiring privacy or a future income generating suite. Laundry room on top floor near bedrooms.This 2 storey home has it all and is move in ready. New home warranty included . Country style living with city Amenities. The newest development in Calmar backing onto Calmar Elementary school. Quick access to the expanding Edmonton Airport, minutes to Leduc, Nisku and Edmonton. Welcome to Hawks Landing. Don’t miss this one ! (id:63502)
Sutton Premiere Real Estate
6823b Tri City Wy
Cold Lake, Alberta
Discover this brand-new duplex in Tri City Estates, perfectly located near schools, shopping, and walking trails. The main floor features an open-concept design with modern pot lighting, a stylish kitchen boasting white cabinetry, granite countertops, island, pantry, and included appliances. The fully finished basement expands your living space with a spacious family room, additional bedroom, and full bath. Step outside to a large fenced and landscaped backyard, ideal for summer enjoyment. With a 10-year new home warranty, this move-in ready property offers comfort, style, and peace of mind. (id:63502)
RE/MAX Platinum Realty
#901 10143 Clifton Pl Nw
Edmonton, Alberta
Perfectly set between elegant Old Glenora and High Street, The Clifton promises the very best our city has to offer. Imagined by Autograph and designed by McKinley, The Clifton provides 12 floors of expansive estates, rich interiors, and spectacular panoramic views. A symbol of exceptional design and extraordinary living through its craft, timeless architecture and landmark location. The statuesque modern silhouette is home to a small community of estates featuring unobstructed views of the River Valley. With a purposely designed street-facing façade, discreet entrance, and private concierge service, The Clifton offers seclusion and intimacy second to none. Estate F comprises over 1700 sqft of the finest craftsmanship. This two bedroom residence commands the 9th floor and offers unobstructed views through its floor to ceiling windows. Owners are presented with the opportunity to put their custom stamp on their residence by selecting their interior finishings. Welcome Home. (id:63502)
Sotheby's International Realty Canada
14807 80 Av Nw
Edmonton, Alberta
Total 8 units. 3-story 6680 sqft Corner Lot. Rare Opportunity in Laurier Heights (high-end community)! Laurier Heights offers scenic living on the west bank of the North Saskatchewan River Valley, recognized for its historic streets and proximity to the City’s Valley Zoo and river valley recreational areas. The well-designed 3-story height project is 8-units: 4 upper units(3-bed), 4 lower units(2-bed), and 3 single detached garages. The 4 spacious Upper units, each approximately 1,670 sq.ft., 3 beds, 2.5 baths, a bonus/flex room, and a rooftop balcony offering impressive city views—ideal for families or executive tenants seeking space and luxury. The 4 lower units are efficiently laid out with 2 beds, 1 full bath, living and dining areas, averaging 620 sq.ft. each—perfect for small families. Photos are 3D renderings. Excavation stage. Completion est. Summer/Fall 2026. Qualify for CMHC MLI Select program. (id:63502)
Maxwell Polaris
19 5 Av
Faust, Alberta
This incredible 0.22+/- acre lot on POPLAR ST (adjoining MARINA WAY) is waiting for YOU! Located in the charming and friendly community of Faust, AB, on the South Shores of Lesser Slave Lake, approximately halfway between the major centres of Slave Lake and High Prairie, and at the centre of one of Alberta's most popular recreational areas! LESSER SLAVE LAKE is renowned for its amazing BOATING and FISHING!! MARINA WAY on POPLAR ST is a premium subdivision with easy access just off HIGHWAY 2 and only a minute from the MARINA and lakeshore/community amenities. The approach to the Lot is from 5 Ave, not from the Marina Way cul de sac, allowing more space for parking etc. This lot is ready for your development, has municipal water/sewer/power to lot line and has already been cleared. Need more space..? THE LOT directly WEST is also FOR SALE (E4435679) (id:63502)
Royal LePage Arteam Realty
20 5 Av
Faust, Alberta
This incredible 0.22 acre lot on POPLAR ST (adjoining MARINA WAY) is waiting for YOU! Located in the charming and friendly community of Faust, AB, on the South Shores of Lesser Slave Lake, approximately halfway between the major centres of Slave Lake and High Prairie, and at the centre of one of Alberta's most popular recreational areas! LESSER SLAVE LAKE is renowned for its amazing BOATING and FISHING!! MARINA WAY on POPLAR ST is a premium subdivision with easy access just off HIGHWAY 2 and only a minute from the MARINA and lakeshore/community amenities. The approach to the Lot is from 5 Ave, not from the Marina Way cul de sac, allowing more space for parking etc. This lot is ready for your development, has municipal water/sewer/power to lot line and has already been cleared. Need more space..? THE LOT directly EAST is also FOR SALE (E445XXXX) (id:63502)
Royal LePage Arteam Realty
#13 120 Hillshire Bv
Sherwood Park, Alberta
Welcome to Hillshire, where Salvi Homes delivers timeless quality in this stunning executive bungalow. With almost 1,400 sq. ft. of thoughtfully designed living space, this home offers an inviting open floor plan perfect for modern living. The island kitchen flows seamlessly into the great room, enhanced by vaulted ceilings that create a sense of space and light. A rear staircase adds architectural interest and functionality, while the flex room provides versatility for a home office, den, or guest space. The spacious master suite is a private retreat, featuring a large ensuite shower and elegant finishes. Crafted to Salvi’s renowned quality standards, every detail reflects superior workmanship and design. Located close to parks, scenic trails, and everyday amenities, this Hillshire bungalow combines luxury, comfort, and convenience—perfect for those who appreciate exceptional craftsmanship in a premier location. (id:63502)
Royal LePage Prestige Realty
#17 120 Hillshire Bv
Sherwood Park, Alberta
Welcome to Hillshire, where Salvi Homes delivers timeless quality in this stunning executive bungalow. With over 1,300 sq. ft. of thoughtfully designed living space, this home offers an inviting open floor plan perfect for modern living. The island kitchen flows seamlessly into the great room, enhanced by vaulted ceilings that create a sense of space and light. A rear staircase adds architectural interest and functionality, while the flex room provides versatility for a home office, den, or guest space. The spacious master suite is a private retreat, featuring a large ensuite shower and elegant finishes. Crafted to Salvi’s renowned quality standards, every detail reflects superior workmanship and design. Located close to parks, scenic trails, and everyday amenities, this Hillshire bungalow combines luxury, comfort, and convenience—perfect for those who appreciate exceptional craftsmanship in a premier location. (id:63502)
Royal LePage Prestige Realty
5318 52 St
Gibbons, Alberta
Fantastic investment opportunity for this prime 8.83 acres of land along the sturgeon river, subdivided into 36 lots. The land is a long, narrow, approximately rectangular lot located on the north side of the railway tracks and west of Highway 28A, within the north side of the Town of Gibbons. The land is presently zoned DCC (Direct Control Cottage) Priced to sell below tax assessed value, this is a prime opportunity for any developer to build a beautiful scenic cottage community. (id:63502)
Royal LePage Premier Real Estate
7910 75 St Nw
Edmonton, Alberta
Welcome to 7910 75 Street NW, a 4-bedroom, 2 bathroom home with a detached garage located in a convenient area of Edmonton. This smaller, older home provides a functional layout and offers potential for the first time home buyer, future updates or investment. The property is currently tenant-occupied, and the tenants have expressed interest in continuing to reside in the home. Close to schools, shopping, and major routes, this property presents an opportunity for buyers seeking value in a central location. (id:63502)
Maxwell Progressive
#174 3308 113 Av Nw
Edmonton, Alberta
INVESTORS OR FIRST TIME HOME BUYERS! This affordable 2-storey townhouse in Rundle Heights is a smart buy with plenty of potential. Featuring 3 spacious bedrooms, 1.5 bathrooms, and dedicated parking, this home is perfect for those looking to enter the market or expand their portfolio. The main floor offers a bright, welcoming living room with patio doors that open to a landscaped yard, a crisp NEWLY RENOVATED white kitchen with newer appliances, and a convenient half bath. Upstairs, you’ll find three comfortable bedrooms and a full 3-piece bathroom. Located just steps from Rundle Park, schools, shopping, and transit, this home combines value with convenience. (id:63502)
Exp Realty
12530 172 Av Nw Nw
Edmonton, Alberta
NICE HALF DUPLEX WITH FINISHED BASEMENT AT RAPPERSMILL AREA AT 12530 172 AVE NW, EDMONTON, AB. MAIN FLOOR HAS LARGE ENTRY, A DEN, DINING ROOM OVERLOOKING KITCHEN, LIVING ROOM, HALF BATH, BACK DOOR TO DECK. UPSTAIRS HAS 3 BEDROOMS, MASTER BEDROOM HAS FULL BATH & WALK-IN CLOSET, ANOTHER FULL BATH AT THE HALLWAY, LAUNDRY CLOSET. BASEMENT HAS A LARGE FAMILY ROOM, FULL BATH. SINGLE ATTACHED GARAGE. LARGE PIE SHAPED LOT WITH FENCE & STORAGE SHED. (id:63502)
Initia Real Estate
22526 98a Av Nw
Edmonton, Alberta
Why settle for average when you can have brand new, move-in ready, and masterfully designed? This stunning 2308 SF home in West Edmonton’s vibrant Secord community delivers effortless style and everyday function. A soaring open-to-above great room fills the main floor with light and wow factor, while the sleek kitchen boasts quartz counters, premium appliances (all included!), and timeless white oak hardwood. The upper level offers three spacious bedrooms, including a serene primary retreat and two more perfect for kids, guests, or a stylish home office. Outside, the fully fenced and landscaped yard is ready for family BBQs and summer fun. The unfinished basement gives you room to grow: think gym, theatre, or games room. With top-rated schools, preserved wetlands, walking trails, and quick access to shopping, dining, and major routes, this home is ideal for a growing family or professional couple ready to level up their lifestyle. (id:63502)
Century 21 Bravo Realty
4207 38 St
Beaumont, Alberta
Investor Alert! Secure immediate income and long-term upside in one of Alberta’s hottest rental markets! Discover a turnkey opportunity in thriving Beaumont: this 2-storey home offers a 1,600 SF main suite (3 beds, 2.5 baths) plus a fully legal 2-bedroom basement suite—both tenanted with leases to be assumed. Enjoy low-maintenance LVP flooring on the main and in the basement, with cozy carpet on the second floor and elegant tile accents throughout. Beaumont boasts top-rated schools, parks, quick access to Edmonton & the airport, and robust rental demand. With modern layouts, stable cash flow, and a growing community, this property is an investor’s dream. (id:63502)
Century 21 Bravo Realty
8948 20 Av Sw
Edmonton, Alberta
Welcome to a true lakefront masterpiece in Summerside. Set on the most coveted lot on the water, this one-of-a-kind estate offers over 6000 SF of finished living space designed for unforgettable living and entertaining. Inside, you’re welcomed by soaring ceilings, a sun-filled open layout, and elegant finishes throughout. The heart of the home features a dream kitchen, a stunning living room, and a formal dining space that seats 16. Step outside to a resort-style, low-maintenance backyard with synthetic turf, a pergola-covered lounge, multiple dining zones, and a private dock leading to Summerside Lake. Year-round enjoyment awaits with your indoor pool and hot tub, glass-enclosed sunroom, solar panels, elevator, and a massive triple garage. Whether it’s morning coffee with lake views or summer nights under the stars, this home delivers the lifestyle most only dream of. Imagine the possibilities of life on the lake, within the city. (id:63502)
Century 21 Bravo Realty
65001 Rge Rd 474
Rural Bonnyville M.d., Alberta
NEW PRICE! Here is the best country combo package in the MD of Bonnyville. Discover the perfect blend of comfort and nature with this well maintained 1992 HOME & GARAGE NESTLED IN 5 ACRES. This is a rare opportunity to own a piece of tranquility, perfect for those seeking a peaceful retreat. Upgrades; shingles 2009, hot water tank 2019, flooring 2016, gas heater garage 2019, new siding & skirting 2016, dining room window 2016 (zero carpet), hot water tank 2019. Good working water well and septic system, just cleaned out in 2024. Utilities & taxes are low (NE Gas). Numerous outbuildings & groomed trails made throughout the graze land & treed five acres. Just up the road is the Wolf Lake municipal campground, great local hunting, plenty of agriculture and oil field in the area. Tower at the garage increases Cellular and Internet service (also has a land line in use). Welcome to the Iron River Community with abundant privacy and seclusion located on a dead end road ready to raise your own livestock & garden. (id:63502)
RE/MAX Bonnyville Realty
37 Rosa Cr
St. Albert, Alberta
Experience the lifestyle you’ve been waiting for in this Impact Home with SEPARATE ENTRANCE! 9' ceilings on the main floor create a bright, open feel that carries through the expansive kitchen with quartz counters, ceramic tile backsplash, sleek cabinets, and pantry. The Great Room and dining area offer plenty of space for family living and entertaining, while a mudroom and half bath add everyday convenience. Upstairs, the primary suite includes a 4pc ensuite and walk-in closet. Two additional bedrooms, a full bath, and upstairs laundry complete the level. Every Impact Home is built with care and attention to detail, and comes backed by the Alberta New Home Warranty Program for your peace of mind. *Home is under construction. Photos are of a similar home and may include virtual staging; finishings may vary* (id:63502)
Maxwell Challenge Realty
98 Baker St
Ardrossan, Alberta
Coventry Homes is known for exceptional quality and thoughtful design, and this half duplex with a double attached garage and front landscaping is no exception. The open-concept main floor features a chef-inspired kitchen with quartz countertops, upgraded backsplash, stainless steel appliances, elegant cabinetry, and a pantry. The kitchen flows into the dining area and living room with a cozy electric fireplace, while a half bath adds convenience. Upstairs, the primary suite offers a 4pc ensuite with double sinks, a stand-up shower, and walk-in closet. Two additional bedrooms, a full bath, laundry, and bonus room complete the upper level. The unfinished basement with bathroom rough-in is ready for your personal touch. Built with care and craftsmanship, every Coventry Home is backed by the Alberta New Home Warranty Program. *Home is under construction, photos are not of actual home. Some finishings may vary. Some photos virtually staged* (id:63502)
Maxwell Challenge Realty
2767 Wheaton Dr Nw
Edmonton, Alberta
Welcome to the Estates of Wheaton Drive. This luxurious lofted bungalow offers 6 beds, 5.5 baths, a main floor office, grand home theatre, and detailed bar. No expense was spared: marble counters, acacia floors, Cabico cabinetry, luxury appliances, 8' solid core doors, reverse osmosis, and more. A stunning solid wood floating staircase anchors the home. The Primary Suite with spa ensuite and den is privately located on the main floor. The kitchen, butler’s pantry, mudroom, and dining area flow to an enclosed outdoor living space. Upstairs: 3 bedrooms, each with ensuite and walk-in, plus secondary laundry. The basement impresses with bar, games area, family room, and tiered theatre. A heated triple garage with epoxy floors and lift-ready height awaits the hobbyist. Tudor-inspired stucco and riverstone create exceptional curb appeal. (id:63502)
Maxwell Challenge Realty
638 Astoria Wy
Devon, Alberta
Step into luxury with this fully upgraded custom WALKOUT double car garage home BACKING TO Green Space ! The main floor features a spacious den and a stylish half bath for added convenience. The chef-inspired kitchen is a true masterpiece, complete with a unique center island and a pantry for ample storage. The open-concept living area showcases a custom feature wall, while the adjacent dining space offers direct access to the FULL SIZE DECK ideal for entertaining. The upper level you will find a spacious bonus room. Grand primary suite with a stunning feature wall, a 5-piece ensuite with custom finishes, a large walk-in closet & BALCONY. Two additional bedrooms with their own walk in closet & common bathroom. Laundry is conveniently located upstairs. The unfinished WALKOUT basement offers endless potential for your personal touch. This home is a true masterpiece, don’t miss your chance to make it yours! (id:63502)
Exp Realty
#903 9916 113 St Nw
Edmonton, Alberta
LOCATION-LOCATION-LOCATION! On a quiet tree-lined street, Central Park is 3 blocks to the GRANDIN LRT and only steps to the stairs leading to our Spectacular River Valley. The condo provides a bright, open plan with 2-bedrooms & 2 full bathrooms. The bedrooms are at at opposite ends of the condo and are are perfect for shared accomodation with added privacy in the unit. The condo also includes newer flooring & UG parking! The common areas at Central Park were recently upgraded and provides an IMPRESSIVE first impression when entering the building. The building has ONLY 6 condos per floor and provides a car wash area in the underground parkade and features a fenced/private park for the exclusive use of Central Park residents. In a GREAT South Oliver location (Wihkwentowin), you are close to the shopping, resaurants, and coffe shops on Jasper Avenue with easy access to the City Center and the U of A. The condo is perfect for first time buyers, U of A students and Investors. THIS IS WHERE YOU WANT TO LIVE! (id:63502)
Maxwell Challenge Realty
25218 Sh 651
Rural Sturgeon County, Alberta
Welcome to this beautiful 5.29-acre property located just off HWY 651 between Legal and HWY 2! This spacious one-level home offers over 2,000 sq ft of living space and includes a detached oversized double garage. Inside you'll find 4 bedrooms, 2 full bathrooms, two large living areas, and two separate kitchens! The basement has been newly renovated, featuring an additional bedroom and rec room. The garage also includes a gas hook-up to the building. Additional upgrades to the home include a newer furnace, hot water tank, and a new roof. This property is zoned COUNTRY RESIDENTIAL and INDUSTRIAL—making it ideal for a home-based business, future development, or hobby farm! (id:63502)
RE/MAX Real Estate
7027 Kiviaq Cr Sw
Edmonton, Alberta
Introducing an unparalleled masterpiece of modern design, nestled in the exclusive southwest Edmonton neighborhood of Keswick. Backing on to a walkway. This highly upgraded stunning 5 bedroom, 3 full bathroom brand-new construction home is a testament to the exceptional craftsmanship of one of Edmonton's top-notch builders. Open-concept living room, featuring soaring ceilings that stretch up to the second floor. Perfect for entertaining, this expansive space seamlessly blends the living, dining, spice kitchen and main kitchen areas. You'll discover an array of upscale finishes, including premium materials, sleek designs, and meticulous attention to detail. From the gourmet kitchen to the spa-inspired bathrooms, every aspect of this home exudes luxury and sophistication. Come, See, Believe (id:63502)
Maxwell Polaris
205 49119 Rr73
Rural Brazeau County, Alberta
Meticulously maintained in River Ravine Estates! This beautiful two storey home with walk out basement needs to be seen to fully appreciate it! The main floor exhibits a warm atmosphere for entertaining with its open concept kitchen, dining and living room with gas fire place and a large deck to the south facing back yard to enjoy the view of the ravine. Additionally there is a walk through pantry, a 2 pc powder room and access to the triple attached heated garage. Moving upstairs you have a great bonus room over the garage, a 4 pc bath, huge laundry room, 2 great sized bedrooms as well as the primary bedroom where you'll find a large bright ensuite with corner tub, walk in shower and walk in closet. Now onto the basement level we have two roomy bedrooms, a 4 pc bathroom, a rec area, utility room and additional storage room. Outside you have a level yard that is beautifully landscaped and a large shed for those extras. Air conditioned and in-floor heat, try find a season you won't enjoy in this home. (id:63502)
Century 21 Hi-Point Realty Ltd
16724 61 St Nw
Edmonton, Alberta
Custom-built Mcconachie treasure 5 bed, 4 full bath, 2546 sqft home designed for functionality! Step into a grand foyer w/ soaring double-height windows & an open-to-below design. Throughout, find beautiful millwork, including coffered ceilings, custom wall detailing, built-in cabinetry & panelled accents. The main floor boasts a dining room, two living areas—one w/ a NG fireplace—flowing into a chef’s kitchen w/ espresso cabinetry, glass inserts, granite countertops & large island. Patio doors open to a spacious deck & fenced yard. A main-floor bedroom w/ custom wall detailing & full 4-piece bath is perfect for guests or multi-generational living. Upstairs is a dream for large families, featuring versatile loft/bonus area & 4 spacious bedrooms all w/ walk-in closets. Primary suite impresses w/ dual walk-in closets & 5-piece ensuite w/ a soaker tub, dual sinks & a walk-in shower. Second bedroom w/ its own 4-piece ensuite offers added privacy & convenience. All this + separate basement side entrance! (id:63502)
RE/MAX River City
52229 Rge Road 15
Rural Parkland County, Alberta
Beautiful treed lot! 3.23 acres, out of subdivision. Gas and power to the property line. Minutes away from Stony Plain, and in the Blueberry School Zone. Very private lot to build your dream home or operate your business from! West of Stony Plain on HWY 628 and south on RR 15 (id:63502)
RE/MAX Preferred Choice
#132 11603 Ellerslie Rd Sw
Edmonton, Alberta
Bright & spacious 2 bed, 2 bath corner unit in Rutherford Gates! With over 1,090 sq ft, this stylish condo offers an ideal layout with bedrooms on opposite sides for privacy. The modern kitchen features a large island & a window over the sink for added natural light. Enjoy the cozy gas fireplace, large windows, and open-concept living/dining area. The primary suite includes a 3-pc ensuite, while the second bedroom is perfect for guests or a home office. Bonus features include a wraparound balcony, large laundry room, titled underground parking with storage cage, and access to the building’s fitness room. Well-managed complex with a welcoming lobby, social room & beautifully landscaped grounds. Prime location just off Ellerslie Road, close to shopping, schools, transit, and only 15 mins to the airport. A perfect option for first-time buyers, downsizers, or investors! (id:63502)
Exp Realty
7712 Eifert Cr Nw
Edmonton, Alberta
Welcome to your dream home in Edmonton’s desirable Edgemont community! This 1,538 sq ft 2-storey offers a perfect blend of comfort and convenience. Step inside to an inviting open-concept layout with vinyl wood finishes and large windows, filling the spacious living and dining areas with natural light. The main floor flows seamlessly into a modern kitchen with stainless steel appliances, sleek electric stove, and microwave. Upstairs, you’ll find 3 large bedrooms designed for comfort and flexibility. The primary features cozy charm and ample closet space, while the additional rooms suit family, guests, or a home office. A pristine 4-piece bath completes the level. The unfinished basement provides endless possibilities—home theater, gym, or storage—while a dedicated laundry room adds convenience. Outside, enjoy a rectangular lot with a partially fenced yard, detached double garage, and paved driveway. With schools, parks, and shopping nearby, this home combines peaceful living with urban amenities. (id:63502)
Exp Realty
2807 Wheaton Dr Nw
Edmonton, Alberta
In the heart of Windermere, this residence embodies refined living with an effortless sense of style. The soaring twenty-foot foyer sets a dramatic tone, opening into sunlit spaces where sophistication meets comfort. At the home’s center, a chef’s kitchen with Wolf and Sub-Zero appliances, a generous island, and a discreet butler’s pantry offers seamless functionality for daily life and entertaining. The dining area flows to a peaceful deck overlooking a private backyard, extending the home’s sense of calm. The primary suite is a private retreat with a chic spa-level bath, separate laundry, and a tailored walk-in closet. A main-floor office enhances convenience, while upstairs hosts three additional bedrooms, a family room, and two elegantly appointed baths. The finished lower level is a world of its own with heated floors, a fitness studio, home theatre, and a legal two-bedroom suite. A home where elevated design and lifestyle converge in perfect balance. (id:63502)
Sotheby's International Realty Canada
9537 Carson Bend Bn Sw
Edmonton, Alberta
Welcome to this beautiful 4 bedroom, 4 bath home with legal basement suite. What a stunning new home for any buyer. Fantastic curb appeal with a covered front porch and large double car garage. This house offers you everything your family wants. A total living space of more than 2500 sqft. 9ft ceiling through out. Open to below main floor with a kitchen that has huge island and a formal dinning room. A family room with 16 ft ceiling height & electric fire place. You can look at your children playing at back yard through a massive window. Primary master bedroom with a walk -in closet and a 5 pc ensuite, 2 more bedrooms, a bonus room, on the upper level. Fully finished Legal basement suite has separate entrance a family room to watch a movie or to exercise, 1 bedroom, 1 bathroom, second laundry & second kitchen. Close to school, parks, playground & shopping centre (id:63502)
Century 21 Signature Realty
301 2nd Street
Thorhild, Alberta
Welcome to this beautifully updated 2 bdrm, 1.5 bath home in Thorhild. Built in 1961 & fully renovated, this property blends classic charm with modern comfort. Recent upgrades include metal roof, windows, exterior paint, flooring & kitchen. The spacious kitchen & living room provide an open & inviting layout, perfect for everyday living or entertaining. The basement is open with the start of a bathroom (toilet & sink installed). Situated on 1.06 acres, the property offers a wonderful mix of open lawn in the front & mature trees in the back, creating both curb appeal & a private retreat. Four versatile sheds are included: two for storage, one that houses a convenient outdoor wash-up room & kitchenette located near the fire pit for gatherings & a larger storage shed at the rear of the property for additional space. With all furnishings included, the home is move-in ready and thoughtfully updated, this charming home is ideal for first-time buyers, downsizers, or anyone seeking a peaceful lifestyle. (id:63502)
Royal LePage County Realty
5212 52 Av
Viking, Alberta
Loads of character in this spacious, solid, 1 and 1/2 storey home on huge, 100 x 174 ft lot. Some upgrades that have been done to the home include windows, doors, basement resurfacing, plumbing and electrical. To top things off, there is the ultimate man cave or Mother-in-law suite in this 64 x 26 detached building with 3 bedrooms, 1 bathroom, Kitchen and livingroom suite on 1 level attached to a 26x26 double garage. There's plenty of yard space fenced for the kids or pets. The home is currently rented with leases until August 2026. (id:63502)
Now Real Estate Group
268 Munn Wy
Leduc, Alberta
Step into this beautiful 3-bedroom, 2.5-bathroom home that offers both comfort and style. The moment you walk in, you're welcomed by a striking open-to-above great room, flooded with natural light and a tiled fireplace—a true focal point for gatherings or quiet nights in. The heart of the home is the extended kitchen, featuring a smart layout with abundant cabinetry and prep space, seamlessly connected to a walk-through pantry for added function and flow. A main floor den provides the perfect space for a home office, creative studio, or quiet retreat. Upstairs, a spacious bonus room offers versatility for a media lounge or play area. The primary suite includes a spa-like 5-piece ensuite and a generous walk-in closet, creating a private sanctuary. Two additional bedrooms and a full bathroom complete the upper level. Practicality meets convenience with a laundry room featuring a built-in sink, and an attached double garage offering plenty of storage. Finished in a modern and neutral palette. (id:63502)
Professional Realty Group
3606 Beau Vista Bv
Bonnyville Town, Alberta
This 2014 fully finished 1247 sq. ft. modified bi-level is located on a quiet street in Beau Vista!! It includes 4 bedrooms 3 bathrooms with a bright open concept. The kitchen has quartz counter tops, modern cabinets, bar style island, pantry, and patio door that leads out to the back deck. The living area is bright and cozy featuring gas fireplace. The master suite has an oversized walk-in closet and 5 pc en-suite. The bright walk out basement leads out to a concrete patio which backs onto an environmental reserve at the back of the yard. Garage space not a problem!!! The triple attached garage even has enough room for your boat. To finish this home off the yard is completely landscaped for your enjoyment. (id:63502)
Royal LePage Northern Lights Realty

