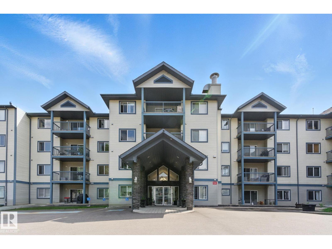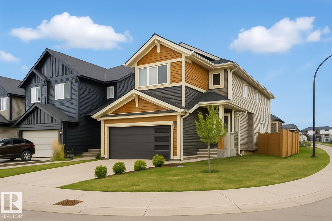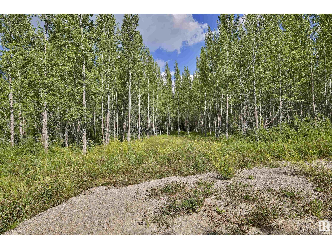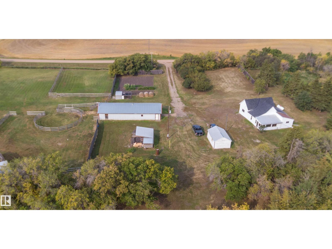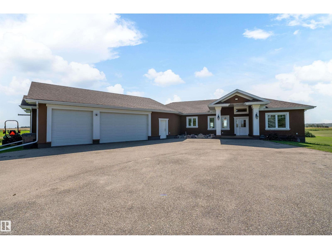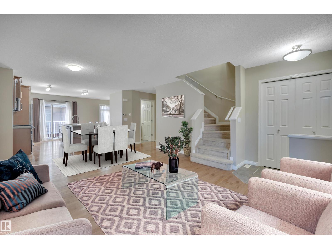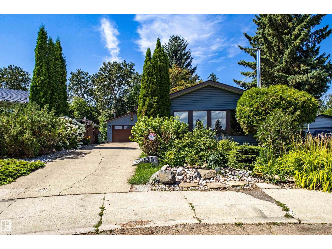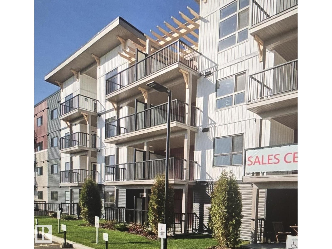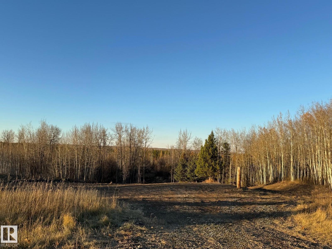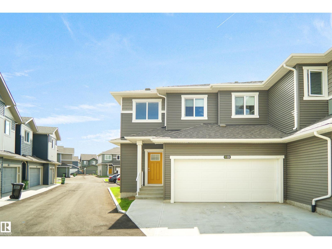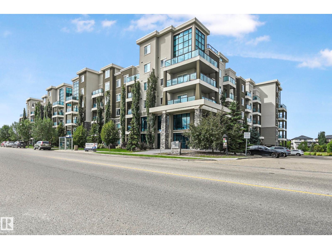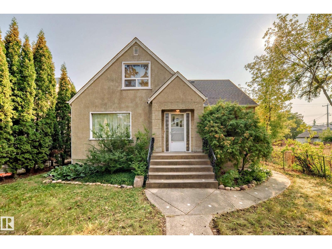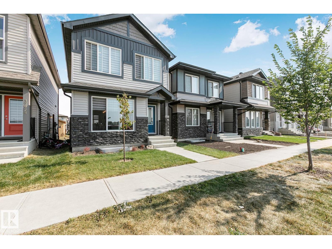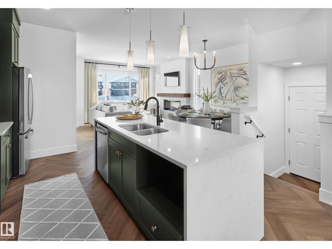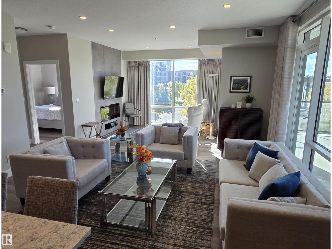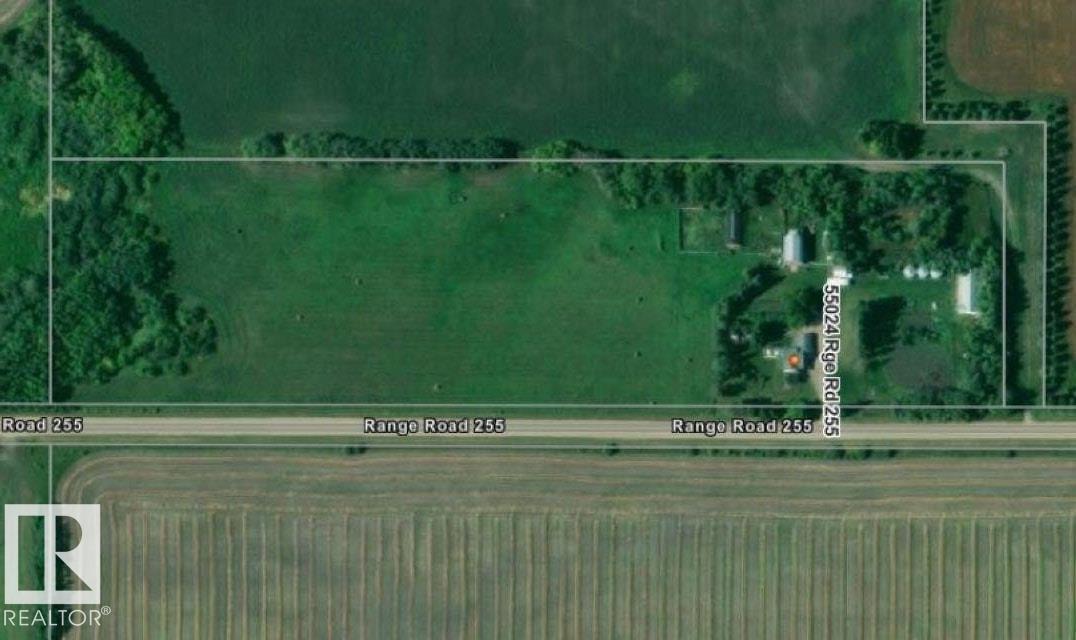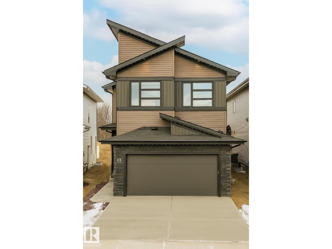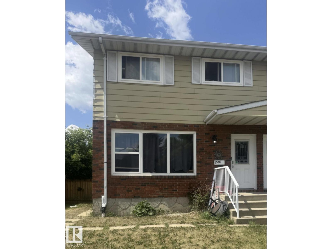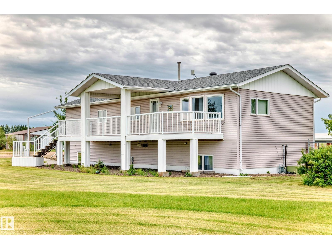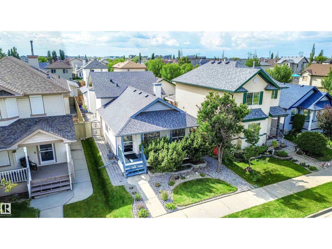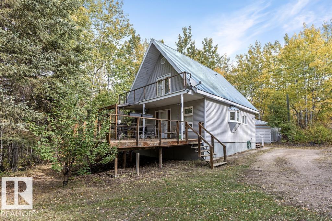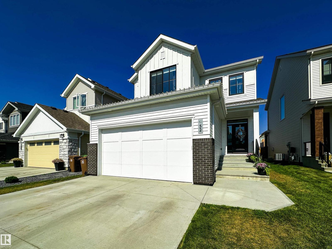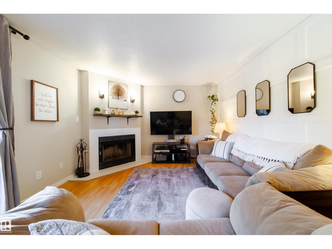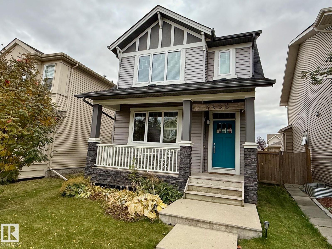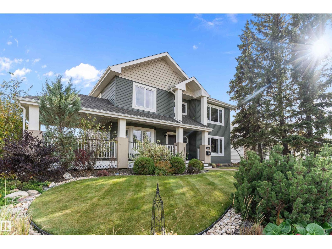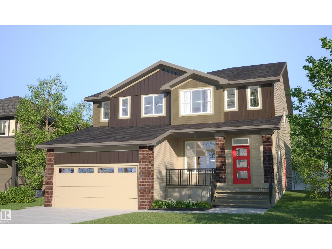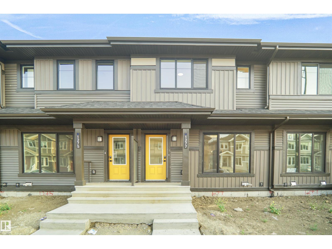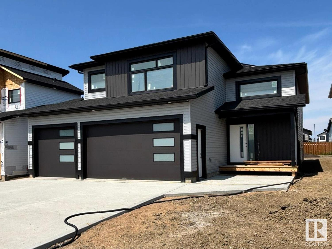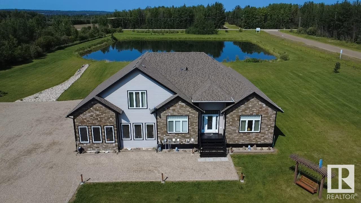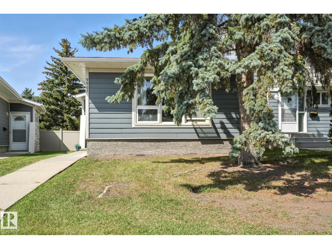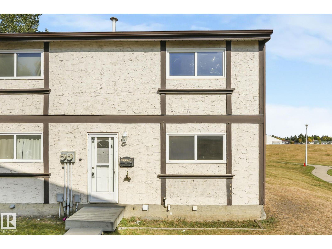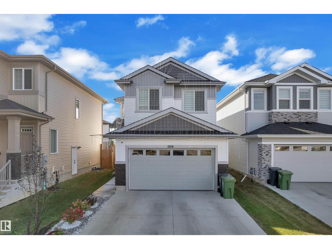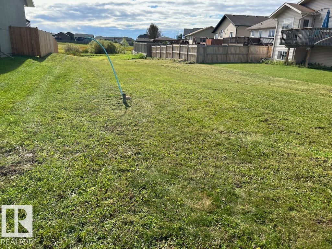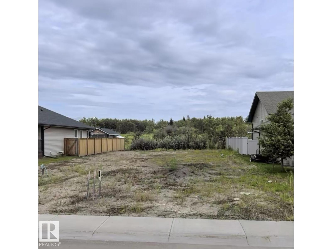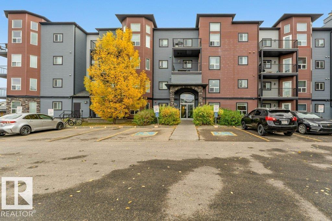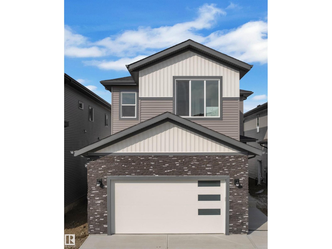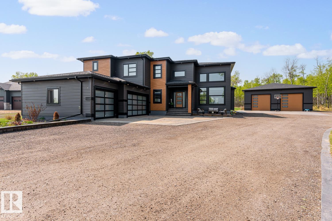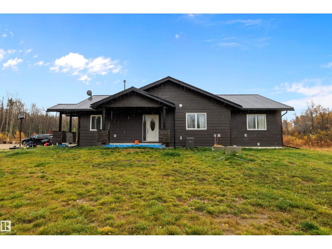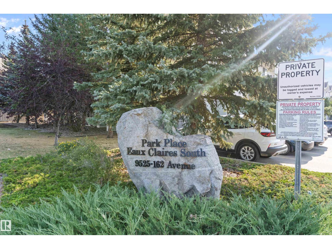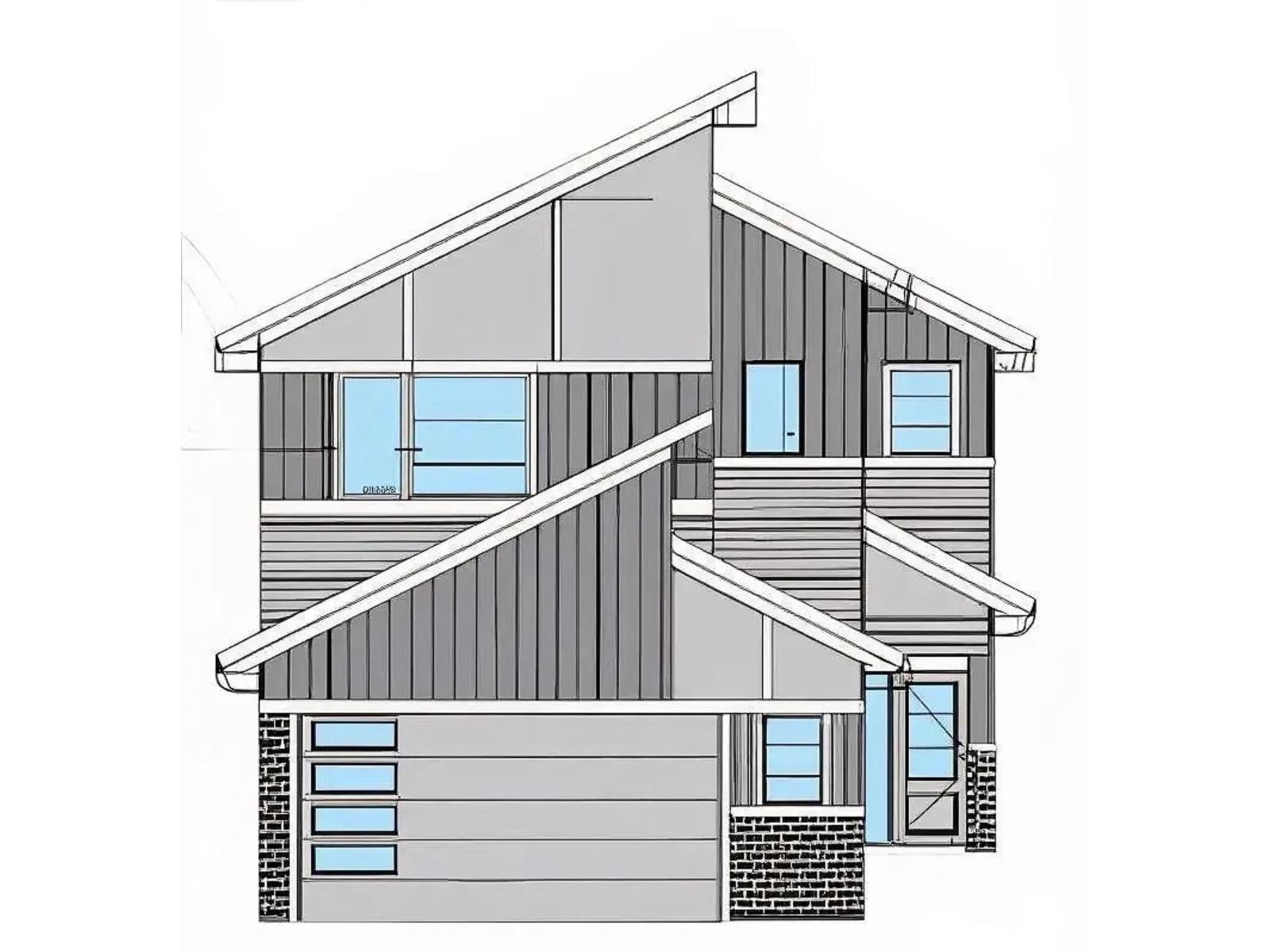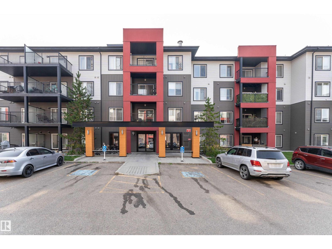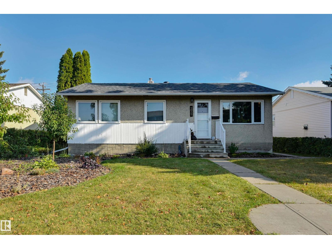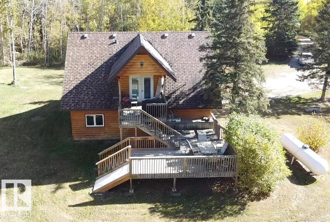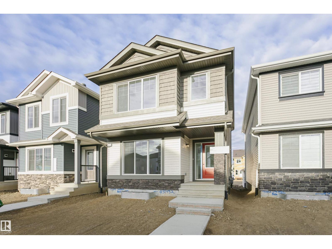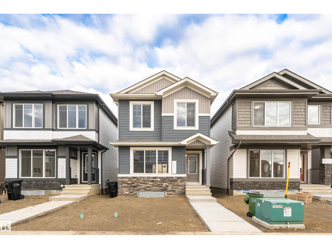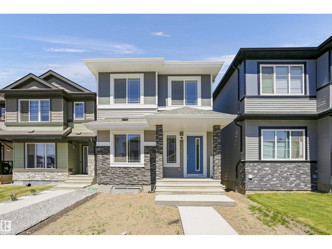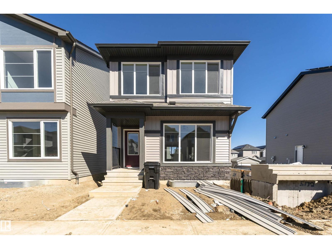#125 16303 95 St Nw
Edmonton, Alberta
This 2 Bed, 2 Bath Condo Checks All the Boxes! Enjoy convenient main floor living with easy access to your titled heated underground parking stall with storage locker. The unit offers an open-concept layout, making it both stylish and accessible. Inside, you'll find newer flooring and carpets, a spacious in-suite laundry room with plenty of storage, and a thoughtfully designed floor plan perfect for everyday living. This well-maintained building has seen numerous upgrades over the years, including new shingles and resurfaced underground parking and lot and condo fees include heat & water. Residents enjoy access to great amenities like a rentable guest suite, games room, fitness center, and ample visitor parking. The location is unbeatable—steps to shopping (Sobeys and more), a bus stop right out front, just a 10-minute drive to the military base, and quick access to the Anthony Henday in either direction. (id:63502)
Royal LePage Noralta Real Estate
3937 3a Av Sw
Edmonton, Alberta
Stand out with the Quantum NetZero former show home in Charlesworth! This energy-efficient home showcases a SolarEdge solar panel system with an EV charger in the finished, heated garage, complete with a floor drain. Spanning 2,612 sq ft, this impressive 3-bedroom home offers a luxurious primary suite featuring two walk-in closets, a spa-inspired 5-piece ensuite with a soaker tub, dual vanities, a makeup station, and direct access laundry room. The heart of the home is the stunning chef’s kitchen, equipped with a massive eat-in island, quartz waterfall countertops, induction stove, and sleek, smart appliances. Designed for ultimate modern convenience, this home includes smart technology such as Alexa-controlled features, Hunter Douglas smart blinds, chromotherapy lighting, and hands-free faucets. Premium, eco-friendly finishes and flooring elevate the home’s design, while a UVC air purification system, Daikin MERV 15 filtration, and the Daikin One+ Smart ensure exceptional comfort. Over 100k in upgrades! (id:63502)
Royal LePage Noralta Real Estate
Rge Rd 24 Twp Rd 562
Rural Lac Ste. Anne County, Alberta
Over 7 Acres of Prime Land – Build Your Dream Oasis! Discover over 7 acres of beautiful raw land, perfect for developing your dream home surrounded by nature. Located less than an hour from Edmonton, this property offers the ideal balance of peaceful country living with convenient access to city amenities. With easy access to major roads and just minutes from the charming town of Onoway, you'll enjoy nearby shopping, schools, and community services—all while embracing the tranquility of rural life. Don’t miss this opportunity to create your private getaway, hobby farm, or custom retreat! (id:63502)
RE/MAX River City
534065 174 Range Road
Rural Lamont County, Alberta
Charming 5.9acre farm offers a peaceful rural lifestyle with modern updates and extensive agricultural features. Built in 1928, the 1096 sqft log-constructed home combines rustic charm with recent upgrades:(2024) shingles/windows/laminate flooring and updated appliances. Attached 230 sqft closed breezeway. Property ideal for livestock enthusiasts, with facilities for horses, sheep, goats or cattle and has perimeter electric fence. Yard surrounded by scenic grain farms and a forested area teeming with wildlife. A seasonal pond and diverse tree varieties enhance the property’s appeal. Acreage features: 320 ft well, power to: house/shop/garage/yard post. Single garage plus large insulated shop, fits truck or other machinery, includes 6 animal stalls and tack area. Birthing pen, stud pasture, round pen, sorting pen, automatic HEATED waterer, 48ft x 84ft garden with raspberry bush. Chicken coop, woodshed, and 3 additional outbuildings/shelters. 7 min to Mdre, 20 min to Veg; 40 min to ShPk/FtSk. Don't delay!! (id:63502)
Real Broker
#50 50011 Rge Road 231
Rural Leduc County, Alberta
Situated in a quiet cul de sac, over 3.5 acres, this spacious bungalow offers over 2,400 sqft on the main level w/a partly finished basement. Inside, you’ll find vaulted ceilings & 4 generously sized bdrms on the main floor—each with its own walk-in closet. The primary suite includes access to the back deck & a spa-like ensuite. The large kitchen offers ample cupboard & counter space, flowing into a bright eating nook & a huge living room. Convenient main floor laundry w/sink & 2 additional full baths complete this level, along with access to the oversized HEATED triple garage. The partly finished basement has 2 additional bdrms & a large bath featuring a walk-in shower, with plenty of room left to design a rec room, office, or whatever suits your lifestyle. This home has numerous updates and upgrades, including all interior walls insulated for soundproofing, a new septic tank, electric heated floors under the ceramic tile, and a new water treatment system w/reverse osmosis. Too many upgrades to list. (id:63502)
RE/MAX Elite
#148 1804 70 St Sw
Edmonton, Alberta
DUEL PRIMARY BEDROOMS! IMMEDIATE POSSESSION! DOUBLE GARAGE! Searching for a well kept townhouse in desirable Summerside? This 1223 sq ft 2 bed, 2.5 bath unit is perfect for the first time buyer, downsizer, & investor. The main floor is an open concept living / dining / kitchen design, allowing for ample natural light for entertaining & cooking up your favourite meal! Hardwood & tile flooring leads into the kitchen w/ large island, S/S appliances & 2 pce bath, & dining nook. The upper level brings 2 large bedrooms, each with their own ensuite & walk in closet. The lower level is home to your double attached garage, laundry, & storage space. Condo fees of $278.33 includes professional management, snow removal, landscaping, etc. Access to Lake Summerside & amenities; perfect space for your summer hangouts! Great value unit, a must see! *Some photos are virtually staged* (id:63502)
RE/MAX Elite
135 Homestead Cr Nw
Edmonton, Alberta
LARGE PIE LOT, WITH PRIVATE YARD BACKING ONTO RAVINE! Located on a quiet crescent location with mature trees and tons of privacy, great for entertaining or enjoying nature! FULLY FINISHED 3-level split, with hardwood flooring upstairs, wood burning fireplace, plenty of windows and light! Upstairs you will find two bedrooms and master bedroom with access to deck, and access to 4 pc main bath. Main floor features large living room, bright kitchen and dining area! Third level of this 3 level split offers laundry room and 3 pc bath as well as a large family room that would be a great kids playroom, gym or additional bedroom. Heated double detached garage is 22x20. Everyday convenience, too: walk to nearby schools, shopping, and amenities, with quick access to Yellowhead Trail and Anthony Henday for easy citywide commuting. (id:63502)
Royal LePage Arteam Realty
#409 1506 Tamarack Bv Nw
Edmonton, Alberta
Welcome to this beautiful 1 bedroom, 1 bathroom condo offering approximately 700 sq. ft. of stylish living space. Located on the 4th floor in the desirable community of Tamarack, this home is perfect for first-time buyers, downsizers, or investors. Step inside to find a bright, open-concept layout featuring laminate flooring throughout and a gorgeous white kitchen complete with top-of-the-line appliances. The spacious bedroom offers comfort and privacy, while the full bathroom is sleek and modern. Enjoy the convenience of a prime location close to shopping, dining, schools, parks, and easy access to major roadways and transit. Don’t miss the opportunity to own this modern, move-in-ready condo in one of Southeast Edmonton’s most sought-after neighborhoods! (id:63502)
Royal LePage Arteam Realty
Twp 534 Rrd 71
Rural Parkland County, Alberta
Escape The City and Enjoy Your Own Private Retreat on This 2.71 Acre Parcel, Perfectly Blending Mature Trees and Open Gently Sloping Land, Ideal For Building Your Dream Home or Parking Your RV For Weekend Getaways. A Seasonal Creek Adds Natural Charm and Tranquility to The Property, While its Proximity to Paved Roads Ensures Easy, Year Round Access. Located Less Than an Hour From Edmonton and Just Minutes From Lakes, Golf Courses and Local Amenities, This Location Offers The Perfect Balance Between Peaceful Country Living and Urban Convenience. Whether You're Looking to Build, Invest, or Simply Unwind, This Property Delivers Endless Possibilities. (id:63502)
Century 21 Leading
13, 603 Orchards Bv Sw Sw
Edmonton, Alberta
Pure Corner Double Garage 2 Story Condo Townhome and One of the Biggest Model sold by the Builder on this Site. Well designed layout plan, Main floor features 9 Ft. Ceilings, an open concept . Kitchen with Quarts Countertops. 2nd Floor has 3 Bed, 2.5 Baths with Quartz Countertop and a Convenient 2nd Floor Laundry. Amazing location in Southeast Edmonton in the Orchards at Ellerslie neighborhood. with Playground, Schools and lots of Amenities Nearby (id:63502)
Century 21 All Stars Realty Ltd
#313 1230 Windermere Wy Sw
Edmonton, Alberta
This WELL KEPT CORNER UNIT, located in the heart of Windermere Area---Windermere Waters. Features 9' ceilings throughout the unit. Open concept kitchen with modern design, looking over the LIVING and DINING room. Good sized master bedroom has walk in closet, 3 piece en-suite with titled shower. Also comes with other nice sized plus another 4 piece full bath. The complex is built with STEEL & CONCRETE and provides superior soundproof. In-floor heating system. You can enjoy the view of POND & PARK from the west facing balcony. It comes with one underground parking. Walking distance to SHOPPING, SCHOOLS, PARK and POND. Close to PUBLIC TRANSIT and all amenities. Easy access to ANTHONY & WHITEMUD freeway. (id:63502)
Century 21 Masters
11233 95 St Nw
Edmonton, Alberta
Welcoming its next family or investor with the promise of a blank canvas, this well-maintained property offers two exciting paths forward: a full cosmetic revival to restore its character and charm, or a prime redevelopment opportunity for those seeking to create something entirely new. Situated on a massive 49.5' x 115' lot, the spacious layout includes 6 bedrooms, hardwood floors, decorative ceilings, archways, a formal living room, dining room with teak built-in, main-floor bedroom and den, plus three bedrooms upstairs. Updates include roof (2019), hot water tank (2024), mudjacking (2023) and more! Second kitchen, bedroom and a partly-finished full bathroom in the basement opens the possibility for developing a secondary suite. Mature trees frame the large lot with garden space to spare. With size, character, and solid fundamentals, this home is ready for someone with vision to bring it back to life! (id:63502)
Maxwell Progressive
17919 71 St Nw
Edmonton, Alberta
It doesn't get better than this. Experience a new build yet be turn-key, move-in ready with this 1,397 SqFt 2-Storey home (2024). This 3 Bedroom / 2.5 Bathroom stunner is across from a park that will boast the new school build in 2026 - walk your kids across the street! Buy now. Meticulously maintained & well-appointed with Upgrades, this home is perfect for a family, 1st-Time home buyer or investor. The side-entrance to the Basement will allow for a future suite. The Main floor has Vinyl Plank flooring throughout - starting with the spacious Living Room. The Kitchen is absolutely gorgeous - a chef's dream. Plenty of Quartz Countertops & Cabinets (soft-close, dove-tail); a large Eat-Up Island; S/S appliances & a pantry. A 1/2 Bathroom completes this floor. The Upper floor has 3 Bedrooms including a large Primary Bedroom featuring a W/I Closet & an Ensuite (Quartz, 2 Sinks; Tiled 5' Shower). Lastly, is the Main Bathroom & Laundry. Located in Crystallina Nera East - close to everything you need! WOW! (id:63502)
The Agency North Central Alberta
2427 Chokecherry Li Sw
Edmonton, Alberta
**SHOWHOME for SALE** All window coverings, Wall Art and a 20x20 GARAGE included. Welcome to the Asher, where functionality meets modern living. This current showhome has been thoughtfully upgraded with the most luxuriest upgrades including herringbone vinyl plant install and moden railing throughout. This thoughtfully designed home combines style and functionality with a side entrance ready for future basement development. The kitchen features a chimney hood fan and beautiful upgraded cabinetry. This home also has two beautiful living spaces on the main floor and a large dining area. It is located on a CORNER LOT with extra windows and a landscaped front yard with a rear deck already built. The Orchards is a vibrant, family-friendly community in southeast Edmonton, this home provides access to an abundance of parks, ponds, and walking trails. Residents also enjoy exclusive access to a private 8-acre clubhouse featuring amenities for all ages, including a spray park, NHL-sized skating rink, & playground (id:63502)
Century 21 Leading
#542 200 Bellerose Dr
St. Albert, Alberta
Rare Find! Oversized One Bedroom Suite on a corner! 1,030 sf decorated by a professional interior designer. Floor to ceiling window walls on 2 sides allows natural light to flood this unique floor plan. Solid concrete construction offers enhanced privacy and lifestyle, as well as fire safety. Premium features include; 9 ft ceilings, oversized windows, quartz countertops, plank & porcelain tile flooring, 5 pc ensuite bath, forced air heating & A/C, Bosch appliance pkg etc. Large covered balcony (over 200 sq ft) with gas & water hookups. Underground parking included with oversized storage space. Botanica's well designed amenities include; an impressive lobby, spacious event centre, fitness facility, rooftop patio, 3 guest suites & plenty of visitor parking. All within step of the tranquil Sturgeon River Valley with over 65 kms of walking trails. Enjoy the boutique shopping, Mercato Italian Market, unique restaurants & professional services, right outside your front door. Low condo fees includes gas & water. (id:63502)
Maxwell Devonshire Realty
55024 Rge Road 255
Rural Sturgeon County, Alberta
Build your own dream home on 14 acres close to St. Albert. Just a few mins off HWY 37 and HWY 2. Out buildings include 2 Barns, Warehouse and a detached garage, you'll have plenty of storage for your toys. Seller disclosure that the septic field is non-functional and the well water is high in iron not potable. House to be torn down near end of October. (id:63502)
Bermont Realty (1983) Ltd
68 Fenwyck Bv
Spruce Grove, Alberta
Brand new Montorio showhome awaits in the Fenwyck community. This 1,937 sqft residence offers a thoughtful layout and premium finishing touches throughout. Main floor features a bedroom and full bathroom, ideal for guests or multi-generational living, and the great room boasts 9' ceilings & an open-to-below living room design that elevates the space. The chef’s kitchen is appointed with quartz countertops and backsplash, extended-height cabinets with large crown molding, an anthracite sink with automated faucet, a kitchen island, and a walk-through pantry. Window coverings, appliances, air conditioning, stereo system and full landscaping are included. Upstairs, discover 3 additional bedrooms, a bonus room, and the convenience of second-floor laundry. The primary suite features a walk-in closet and a dual vanity with elegant mirror upgrades. Highlights include a fireplace, metal railings, 5 high baseboards, triple pane Low-E windows, high-efficiency furnace. (id:63502)
RE/MAX Professionals
1504 62 St Nw
Edmonton, Alberta
Featuring a bright and functional layout with plenty of natural light. The main floors offers a spacious living area and kitchen with nook. Second floor has 3 bedrooms and a full bath. Newly painted and upgraded lighting. Conveniently located close to schools, shopping, parks, and public transit. (id:63502)
RE/MAX Excellence
25027 Twp Rd 484
Rural Leduc County, Alberta
Welcome to Country living! This home is perfect for a growing family.The large foyer has lots of closet space and a half bath for that extra continence when outside. This raised bungalow have 3 bedroom on the main; including the master, & 1 converted to a laundry rm with shelfs, another an office with a built in desk. The kitchen eating area has plenty of space and the large kitchen has lots of cupboard space with at walk in pantry. The living rm has lots of natural light and a large deck off the main living area, great for the summer family gatherings. The basement has 2 more bedrooms, full bath, large rec room with access to the back yard (walkout). A huge sunroom connects the garage to the home, so no need to walk outside on those cold winter days. The yard is an oasis with a water fountain, pergola, lower deck with fenced in yard. There is more than one shed, shop area, and another storage building.The property has 2 wells one for the house and another for the garden or potential animals. AC as well! (id:63502)
RE/MAX River City
620 88 St Sw
Edmonton, Alberta
Stay comfortable year-round with CENTRAL A/C in this beautifully updated 4-level split home, located in the well-established community of Ellerslie. Thoughtfully renovated throughout, this home combines modern comfort w/ reliable upgrades & a versatile layout. Recent improvements include a brand-new roof & a new 2 car garage, offering long-term value & peace of mind. Inside, the kitchen is enhanced w/ upgraded quartz countertops, while all bathrooms have been refreshed with new sinks and quartz surfaces. New vinyl flooring throughout gives the home a clean, contemporary feel. Major mechanical updates include a recently replaced water tank and furnace motor, ensuring efficiency & dependability. The spacious 4-level split design provides the flexibility needed for daily living, work, & relaxation. Set in a fully developed neighborhood close to schools, & parks, this move-in-ready home is a rare opportunity in one of Ellerslie’s most desirable areas — perfect for families who want to create lasting memories. (id:63502)
Exp Realty
334 Aston Cl
Leduc, Alberta
Welcome to this STUNNING 4-bedroom, 2.5-bath home tucked in a QUIET CUL-DE-SAC in family-friendly Deer Valley, Leduc. Soaring ceilings, ELEGANT upgrades, and a WARM, OPEN layout greet you inside. NEWLY RENOVATED vinyl flooring on the upper level and stairs adds style. The CHEF-INSPIRED KITCHEN includes a SEPARATE SPICE KITCHEN, PANTRY, and GRANITE countertops. Enjoy the BRIGHT living room with a 20-FOOT ceiling and electric fireplace. Upstairs, the SPACIOUS primary suite features a 5-PIECE ENSUITE with a JACUZZI and walk-in closet. Three more bedrooms, a BONUS ROOM, upper laundry, and a 4-piece bath complete the level. Granite countertops continue throughout. The WALK-OUT BASEMENT offers exciting future potential. Stay cool with CENTRAL AIR CONDITIONING. Thoughtfully designed and beautifully finished, this home is perfect for families seeking space, comfort, and style. (id:63502)
Professional Realty Group
218 58532 Range Road 113
Rural St. Paul County, Alberta
Escape to lake front tranquility in this adorable 2-bedroom all-season cottage, nestled in the peaceful country subdivision of Lottie Lake. Surrounded by mature trees and natural beauty, this cozy retreat offers the perfect blend of rustic charm and modern convenience. Enjoy the serenity of country living with the rare comfort of municipal water service and paved roads. The main level features a welcoming bedroom, a 3-piece bathroom, hot water on demand, laundry area, and a gas range for warm, home-cooked meals. Upstairs, the loft bedroom offers a private 2-piece ensuite, a spacious walk-in closet, and a large Juliet balcony that invites you to sip your morning coffee among the treetops. Whether you're seeking a weekend escape or a year-round residence, this charming cottage is ideal for nature lovers who crave fresh air, quiet surroundings, and a slower pace of life—all without sacrificing essential amenities. (id:63502)
RE/MAX Bonnyville Realty
52 Jamison Cr
St. Albert, Alberta
Welcome home to a charming fully finished 4 bedroom Sarasota two-storey nestled in the sought-after Jensen Lakes community of St. Albert. With exclusive lake and beach access just steps away, this home blends leisure and lifestyle beautifully. Inside, a spacious open-concept layout showcases gleaming engineered hardwood floors, soaring windows that usher in abundant natural light, and thoughtful design touches throughout. You’ll also enjoy the convenience & security of an attached double garage w/ epoxy floor & gas rough-in. Situated in a serene, private pocket of the neighborhood, this home also offers swift access to amenities, inspiring both tranquility and convenience. Whether you’re entertaining, enjoying lakeside days, or seeking a beautiful everyday retreat, 52 Jamison Crescent perfectly delivers. (id:63502)
Sarasota Realty
#26 9505 176 St Nw
Edmonton, Alberta
Hello La Privada! Welcome home to this 3bd~3bth~1500sf townhouse which is perfect for first time buyers or families. You will love all the natural light as you walk through the cozy living room with its fireplace, up to the bright kitchen and dining room and up the stairs to your vaulted ceiling primary bedroom with a spacious WIC and full ensuite. Up you go again to the top floor to find two additional bedrooms perfect for kiddos or a home office. With a fresh coat of paint, newer windows, feature walls, newer garage door & closet doors you will fall in love with its charm. Single attached garage with plenty of room for a vehicle/storage and a paved driveway too! Nestled in the quiet neighborhood of Terra Losa, walking distance of schools of the parks and tree lined streets while your home is seconds away from a large community pond! LOW condo fees! All the features you need to make this the perfect place to call home. Move-in ready and waiting for you to move-in. Welcome Home. (id:63502)
RE/MAX River City
3456 Cutler Cr Sw Sw
Edmonton, Alberta
Beautiful 1,550 sq ft two-storey home with functional layout and thoughtful features throughout. The main floor offers a living room with gas fireplace, spacious kitchen and dining area, 2-piece bath at the back entrance, and a walk-in closet at the front entry. Upstairs features new carpet, two bedrooms, a small bonus room that could be converted into a third bedroom, and a full bathroom with tub/shower combo, toilet, sink, and shelving. The primary suite includes a walk-in closet with organizer, ensuite with dual sinks, stand-up glass shower, and jetted tub. Basement is unfinished but insulated, with laundry and shelving for storage. Other features include central A/C (installed 3 years ago), deck with built-in BBQ area, plumbed gas line for BBQ and heater, and sunken gas fire table with seating. Detached garage with gas line and back alley access. Landscaped front and back yards with front patio. (id:63502)
Comfree
10765 65 St Nw
Edmonton, Alberta
Build Your Legacy in Capilano! If you're looking for true generational living, look no further than this absolutely stunning custom-built, 2 storey home with 6 bedrooms, 3 bathrooms w/ almost 2800 sqft of developed living space and a list of extras too numerous to mention. If that wasn't enough this property also includes a fully permitted 548 sqft garage suite with its own separate bedroom, bathroom, kitchen, laundry and living space! Upon entering, you're greeted by Brazilian Cherry hardwood flooring and soaring ceiling in the foyer. The living room, dining room and kitchen flow seamlessly together with the Gourmet Chef and entertainer in mind. A brightly lit den and half bath complete this floor. Upstairs you have 3 good sized bedrooms, a full bath and a primary suite that doubles as a sanctuary. The finished basement has 2 more rooms, a 2nd pantry and a huge family room. Situated on a massive 1016 sqm lot, this is the finest Capilano has to offer. Make this house the next one your family calls home. (id:63502)
Exp Realty
589 Corral Ci
Sherwood Park, Alberta
Located in Cambrian, Rohit Homes offers The Talo, a 1448 sqft, 2 Storey duplex featuring 3 bedrooms, 2.5 baths & DOUBLE GARAGE. Finished in an Ethereal Zen Designer Interior, where soft hues and thoughtful finishes create a peaceful retreat. The kitchen has plenty of cabinets, pantry & quartz island that over looks the dining & living area. Moving upstairs you will find a king sized primary suite featuring a walk in closet & 4pc ensuite. 2 bedrooms are both generous in size, a 4pc bath, flex room & laundry complement this elegant home! SIDE ENTRANCE & rough in for potential BASEMENT SUITE! RELAX in the private yard or EXPLORE what Cambrian has to offer, from the multiple parks, playgrounds, dog park, to 8kms of ravine trails through Oldman Creek! Photos may not reflect the exact home for sale, as some are virtually staged or show design selections. (id:63502)
RE/MAX Excellence
1277 Keswick Dr Sw
Edmonton, Alberta
NO CONDO FEES and AMAZING VALUE! You read that right welcome to this brand new townhouse unit the “Georgia” Built by StreetSide Developments and is located in one of Edmonton's newest premier south west communities of Keswick. With almost 1300 square Feet, front and back yard is landscaped, deck and a double detached garage, this opportunity is perfect for a young family or young couple. Your main floor is complete with upgrade luxury Laminate and Vinyl plank flooring throughout the great room and the kitchen. Highlighted in your new kitchen are upgraded cabinets, upgraded counter tops and a tile back splash. Finishing off the main level is a 2 piece bathroom. The upper level has 3 bedrooms and 2 full bathrooms that is perfect for a first time buyer. This home is now move in ready! (id:63502)
Royal LePage Arteam Realty
332 Fundy Wy
Cold Lake, Alberta
Modern Hailey style home built by Kelly's Signature Homes Ltd, with a triple heated garage, located in Cold Lake North - close to Kinosoo Beach, the hospital, and a future playground! The yard will be fully landscaped and fenced and will include a concrete driveway and side walk. As you open the front door you are greeted with a good size entry with access to the garage and then a few steps up to the great room with 10ft ceilings and consisting of a living/dining/kitchen. The kitchen will have modern custom cabinets with quartz countertops, and a good size island with a $3700 appliance credit. Also on this floor are two bedrooms and the main bathroom. Up a few steps and you are in the large primary bedroom with 2 walk in closets, and FULL ensuite with tiled shower & separate tub. Main level flooring is a combination of tile & vinyl, and the fully finished basement will have in-slab heat and consist of a big family room, 2 more bedrooms and a full bathroom. (id:63502)
Royal LePage Northern Lights Realty
#102 49413 Rge Road 81
Rural Brazeau County, Alberta
Impressive 1.5-story home on 4.7 acres, highlighted by an absolutely massive, custom-built pond that defines the property’s scenic beauty. The main level features a high-end kitchen, cozy sitting room, formal dining area, small office, and a huge master suite with a spa-style ensuite—jetted tub, large tiled walk-in shower, dual sinks, and laundry in the walk-in closet. A 3-season walkout sunroom connects the master and kitchen, leading to a spacious deck perfect for outdoor dining and relaxing. Upstairs is built for entertaining with a large open living room area, wet bar, and pool table. The lower level includes a second bedroom with its own 4-piece ensuite, plus a fully self-contained secondary suite with separate entrance, full kitchen, a third ensuite bedroom, and laundry. Finished off with an attached triple car garage, this property delivers space, recreation, and an unbeatable outdoor setting. (id:63502)
RE/MAX Vision Realty
9963 171 Ave Nw
Edmonton, Alberta
A must see bungalow townhouse in the community of Baturyn. This non-smoking home has 5 bedrooms in total, perfect for a large family looking for a great priced home. There is a professionally installed laminate flooring throughout the main floor. The kitchen with an eating area opens up to the large living room. There are 3 spacious bedrooms, and a 4pc bathroom on the main floor. The fully finished basement features 2 additional great sized bedrooms, a 4pc bathroom, a wet bar area, a large storage room, a laundry room and a huge family room. Recent upgrades to this home are the new windows and doors, furnace, and hot water tank. This unit has 2 energized parking stalls right in front of the property (one leased and one assigned). This home is near all amenities, public transportations, schools, parks, stores and many more. (id:63502)
Exp Realty
1280 Lakewood Rd W Nw
Edmonton, Alberta
Welcome to this beautifully renovated end unit townhouse offering over 1100 sq ft of comfortable living space. Perfect for first time buyers families, or investors. This home combines style, function, and a location that is hard to beat. Just steps from Tipaskan Elementary School, you can watch your kids walk to school right from your window. The bright and spacious brand new kitchen features new countertops, backsplash, and brand new stainless steel appliances. Fresh paint and luxury vinyl plank flooring on main floor. Upstairs you will find three generous bedrooms and a full bathroom brand new carpet his /her closet in primary bedroom, plus a partly finished basement offers a large family room and a full bath for convenience . Enjoy your private evening in fenced backyard and shed for storage. With parking at your door step and visitor parking nearby, this home is move in ready near all ammenties like school,shopping centre play grounds and freeways!! (id:63502)
Maxwell Polaris
5814 Peltier Cl
Beaumont, Alberta
This double garage detached home has Main floor full bedroom and full bathroom. Open concept living, dining and kitchen. Living room with open to above and lot of windows. 9 ft ceiling on main floor and basement. Second floor bonus room and Laundry. Primary Bedroom with 5pc ensuite and Walk in closet. Down the hall two more bedrooms and full bathroom. Basement unfinished with separate entrance waiting for your personal touches. Located in sought-after Beaumont, this could be your dream home. Don't miss out !! (id:63502)
Exp Realty
4607 65 Av
Cold Lake, Alberta
Seize the opportunity to build your family home in the desirable Tri City Estates! This well-suited lot backs onto municipal reserve land, offering added privacy and a beautiful natural backdrop. Centrally located, you're just minutes from schools, shopping, parks, and amenities—an ideal spot for families. Don't miss this chance to create your perfect home in a fantastic neighborhood! (id:63502)
RE/MAX Platinum Realty
6209 45 St
Cold Lake, Alberta
One of the last remaining lots available backing onto the forest in Tri City Estates Subdivision with the Playground across the street. Centrally located to Tri City Mall and public transportation. Fantastic lot to build your new home or for any builders wanting to build a spec home. (id:63502)
RE/MAX Platinum Realty
#107 392 Silver Berry Rd Nw
Edmonton, Alberta
Welcome to this charming main floor condo in Silver Berry, offering the perfect blend of comfort and convenience! This spacious 1-bedroom, 1-bath unit features 725 sq. ft. of bright, open-concept living. The well-designed layout includes a cozy living area with large windows, a functional kitchen with ample cabinet space, and a generous bedroom with easy access to the 4-piece bath. Enjoy the convenience of in-suite laundry and your own heated underground parking stall—no more scraping snow in winter! Located in a highly desirable community, this condo is steps from schools, shopping, public transit, and the Meadows Rec Centre. The well-managed building offers fantastic amenities including a guest suite for visitors, a social room for gatherings, an exercise room, & an elevator for easy access, & car wash. Perfect for first-time buyers, investors, or anyone seeking a low-maintenance lifestyle in a vibrant neighbourhood. Move-in ready and beautifully maintained—this is an opportunity you don’t want to miss! (id:63502)
Century 21 Quantum Realty
12 Dalquist Ba
Leduc, Alberta
Welcome to this beautifully upgraded 3-bedroom + den home, thoughtfully designed for functional living. Boasting an extended main kitchen and a fully equipped spice kitchen, this home is perfect for families who love to cook and entertain. The main floor features a full bathroom and a versatile den—ideal for a home office or guest room. The spacious living area showcases a feature tiled fireplace, complemented by upgraded lighting that creates a warm and inviting ambiance. Upstairs, you'll find a cozy bonus room with a second fireplace and stylish rope lighting, perfect for relaxing evenings. The primary suite is a true retreat, complete with a 5-piece ensuite featuring a free-standing soaker tub, dual vanity with under cabinet lighting, and a huge walk-in closet. Two additional spacious bedrooms and a full laundry room round out the upper level. Additional highlights include: Built-in desk and custom shelving, Finished deck with durable metal railing and Many high-end upgrades throughout the home! (id:63502)
Professional Realty Group
125 42324 Twp Rd 632
Rural Bonnyville M.d., Alberta
Country Luxury awaits in this custom built 2 storey home complete with a custom shop nestled in the trees on a meticulously manicured 1.6 acres in Country Road Estates. Just minutes from Cold Lake, every detail in this home has been handpicked - from the custom kitchen with butler pantry to the 2-storey stone fireplace, to the show-stopping staircase leading upstairs. The primary bedroom upstairs is your own oasis and is complete with an impressive walk in closet and an ensuite you could only dream of. This home has 5 bedrooms, 4 bathrooms and a fully finished basement with heated floors and a custom wet bar perfect for entertaining. Outside is treed on all sides and is complete with attached heated triple garage, stamped concrete driveway, and a 40x60 heated shop with 15ft ceilings. Everything you could dream of in a home both inside and out, and right on the outskirts of Cold Lake - opportunities like this don't come along often. (id:63502)
Royal LePage Northern Lights Realty
4129 Twp Road 540
Rural Lac Ste. Anne County, Alberta
Very Private 15.99 acres near Wabamun Lake in Lac Ste. Anne County. You are greeted by the stunning gates as you enter the property with an abundance of trees. This is rural living at its best. Wonderful 1791 Sq Ft bungalow with open concept and vaulted ceilings with 4 ft crawl space is sure to please everyone. As you enter, there is a separate dining area for entertaining that opens to the main area with vaulted ceilings. The large kitchen features a granite center island and Stainless steel appliances that overlook the spacious living room with large windows taking in the scenic views with a corner wood-burning fireplace. The large master bedroom has a patio door leading to the future patio. Large ensuite comes with a steam shower. Two more large bedrooms and 4 pc bath make up this desirable bungalow. This is a nature lover's dream! (id:63502)
Maxwell Progressive
#334 9525 162 Av Nw
Edmonton, Alberta
Great north central location in Eaux Claires and very walkable as groceries and many other services are across the street and a main bus route and transit hub are close by as well. This unit has been owner occupied for a long time and has been very well looked after. Features include an open layout, vaulted ceilings, spacious bedroom, insuite laundry, storage room and a southwest facing balcony for relaxing and enjoying the beautiful sunsets. Ceramic tile throughout makes cleaning up easy and adds a unique classic look. The building is pet friendly and well managed. Close proximity to The Anthony Henday makes connecting to anywhere in the city a breeze and getting downtown is very easy with a straight shot down 97 St. If you're considering getting into the real estate market yourself or looking for a turnkey investment property, look no further than this great looking, conveniently located one bedroom condo in north central Edmonton. (id:63502)
RE/MAX River City
6449 28 Av Sw
Edmonton, Alberta
TWO MASTER BEDROOMS with ENSUITES and WALK-IN CLOSETS plus a stunning SPICE KITCHEN! This elegant 2,611 SQ.FT. home on a CORNER LOT offers 4 BEDROOMS and 4 FULL BATHROOMS, including a MAIN-FLOOR BEDROOM WITH FULL BATH—ideal for guests or extended family. The CHEF’S DREAM KITCHEN features QUARTZ COUNTERS, a LARGE ISLAND, and a SPICE KITCHEN for authentic cooking and entertaining. The bright OPEN-CONCEPT LIVING AREA showcases an elegant FIREPLACE, while the upper level includes a BONUS ROOM and LAUNDRY. With a SEPARATE SIDE ENTRANCE for future suite potential and located in the BOOMING MATTSON COMMUNITY, this home offers the perfect blend of LUXURY, FUNCTION, AND INVESTMENT VALUE. UNDER CONSTRUCTION & POSSESSION IN FEBRUARY 2026. (id:63502)
RE/MAX Excellence
#205 340 Windermere Rd Nw
Edmonton, Alberta
Discover this stunning 716 sq ft 2 bedroom, 2 full bath condo in the highly sought after Elements at Windermere. From the moment you walk in, you are greeted by a bright west facing layout that bathes the home in natural sunlight. The modern kitchen is a showstopper with rich espresso cabinetry, loads of counter space, and storage. Both bedrooms are oversized, with the primary offering a walk in closet and private ensuite that feels like your personal retreat.The main bedroom and entrance bathroom feature new vinyl flooring. Step outside onto the balcony where you can sip your morning coffee, soak in the warmth of the afternoon sun, or unwind in the evening while watching the sunset. Comforts include in suite laundry and a titled parking stall. The location makes life effortless with Windermere Golf and the Currents of Windermere Shopping Centre offering grocery stores, restaurants, and a Cineplex VIP Theatre. With easy access to Anthony Henday, this condo perfectly blends style, comfort, and convenience. (id:63502)
Exp Realty
9035 149 St Nw
Edmonton, Alberta
Discover this well-maintained bungalow featuring a legal basement suite, perfect for families, investors, or those seeking a mortgage helper. The main floor offers living room and kitchen, with new vinyl plank flooring, white cabinetry and a coffee bar. Three spacious bedrooms and a full bathroom complete the main floor. Side entry leads to shared laundry. The legal basement suite includes two bedrooms and a full bath. Enjoy peace of mind with new flooring, vinyl windows, newer shingles, a newer hot water tank, and a furnace serviced annually. The home is equipped with 100-amp electrical service and includes a detached single garage for added convenience. Ideally located near excellent schools, public transportation, river valley trails, and all major amenities, this property combines functionality, and an unbeatable location. (id:63502)
RE/MAX Excellence
63106 Rge Rd 471
Rural Bonnyville M.d., Alberta
Escape to the Country! If privacy & tranquility are what you seek, this charming 1.5-storey home on 4 acres offers the perfect retreat. Brimming w/ character, the main level features a cozy family room, a welcoming entrance w/ WI closet, wood stove & stylish vinyl plank flooring w/ in-floor heating. A versatile flex room provides extra living space & wet bar or potential second kitchen. Upstairs, the open-concept design boasts vaulted ceilings & hardwood flooring throughout. The bright living room, functional kitchen & spacious dining area open onto a west facing,two-tier deck complete w/ a slide. 2 bdrms & 2 baths, including a primary suite w/ private 3-pc ensuite. Main bath includes a luxurious oversized air tub for ultimate relaxation. Fall in love w/ the private, tree-lined driveway & landscaped yard featuring mature trees, shed & plenty of extra parking. Conveniently located near Iron River School & just 25 minutes from Bonnyville, this is more than a home, it's a lifestyle where memories are made. (id:63502)
RE/MAX Bonnyville Realty
9564 Carson Bn Sw
Edmonton, Alberta
Welcome to this stunning 1,680 sq ft, 3-bedroom, 2.5-bathroom newly built home with SIDE entrance nestled in the heart of Chappell. As you step inside, you're greeted by elegant luxury vinyl plank flooring that flows seamlessly throughout the great room, kitchen, and breakfast nook. The spacious kitchen is a chef's delight, featuring a stylish tile backsplash, a central island with a flush eating bar, quartz countertops, SS appliances, and an under-mount sink. Adjacent to the nook, conveniently tucked away near the rear entry, you'll find a 2-piece powder room. Upstairs, the serene master bedroom boasts a generous walk-in closet and a 4-piece en-suite. Two additional bedrooms, a bonus room, and a well-placed main 4-piece bathroom complete the upper level. Double garage concrete pad is set in the back. This home is perfectly situated close to all amenities, with easy access to Anthony Henday Drive and Whitemud Drive. (id:63502)
Century 21 Masters
9566 Carson Bn Sw
Edmonton, Alberta
Welcome to this stunning 1,433 sq ft, 3-bedroom, 2.5-bathroom newly built home nestled in the heart of Chappell. As you step inside, you're greeted by elegant luxury vinyl plank flooring that flows seamlessly throughout the great room, kitchen, and breakfast nook. The spacious kitchen is a chef's delight, featuring a stylish tile backsplash, a central island with a flush eating bar, quartz countertops, and an under-mount sink. Adjacent to the nook, conveniently tucked away near the rear entry, you'll find a 2-piece powder room. Upstairs, the serene master bedroom boasts a generous walk-in closet and a 3-piece en-suite. Two additional bedrooms and a well-placed main 4-piece bathroom complete the upper level. Double garage concrete pad is set in the back. This home is perfectly situated close to all amenities, with easy access to Anthony Henday Drive and Whitemud Drive. (id:63502)
Century 21 Masters
9552 Carson Bn Sw
Edmonton, Alberta
Welcome to this stunning 1,661 sq ft, 3-bedroom, 2.5-bathroom newly built home with SIDE entrance nestled in the heart of Chappell. As you step inside, you're greeted by elegant luxury vinyl plank flooring that flows seamlessly throughout the great room, kitchen, and breakfast nook. The spacious kitchen is a chef's delight, featuring a stylish tile backsplash, a central island with a flush eating bar, quartz countertops, SS appliances, and an under-mount sink. Adjacent to the nook, you'll find a 2-piece powder room. Upstairs, the serene master bedroom boasts a generous walk-in closet and a 3-piece en-suite. Two additional bedrooms and a well-placed main 4-piece bathroom complete the upper level. Double garage concrete PAD is set in the back. This home is perfectly situated close to all amenities, with easy access to Anthony Henday Drive and Whitemud Drive. (id:63502)
Century 21 Masters
5134 Kinney Wy Sw
Edmonton, Alberta
Welcome to this stunning 1,387 sq ft, 3-bedroom, 2.5-bathroom newly built home nestled in the heart of the Keswick Area. As you step inside, you're greeted by elegant luxury vinyl plank flooring that flows seamlessly throughout the great room, kitchen, and breakfast nook. The spacious kitchen is a chef's delight, featuring a stylish tile backsplash, a central island with a flush eating bar, quartz countertops, SS appliances, and an under-mount sink. Adjacent to the nook, conveniently tucked away near the rear entry, you'll find a 2-piece powder room. Upstairs, the serene master bedroom boasts a generous walk-in closet and a 4-piece en-suite. Two additional bedrooms and a well-placed main 4-piece bathroom complete the upper level. This home is perfectly situated close to all amenities, with easy access to Anthony Henday Drive. (id:63502)
Century 21 Masters

