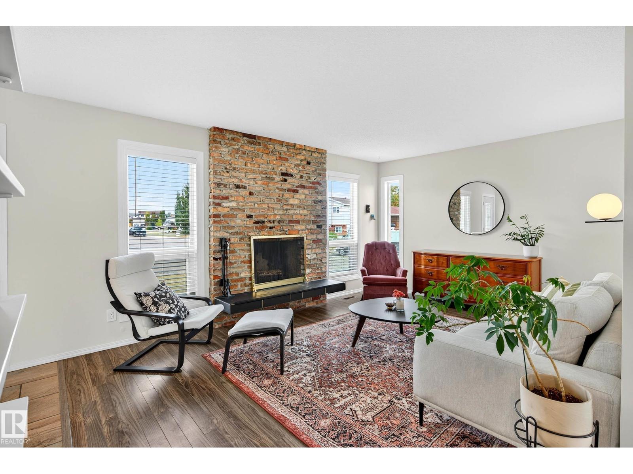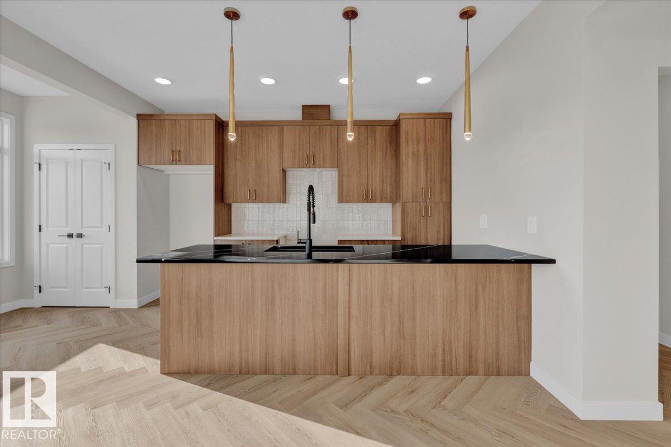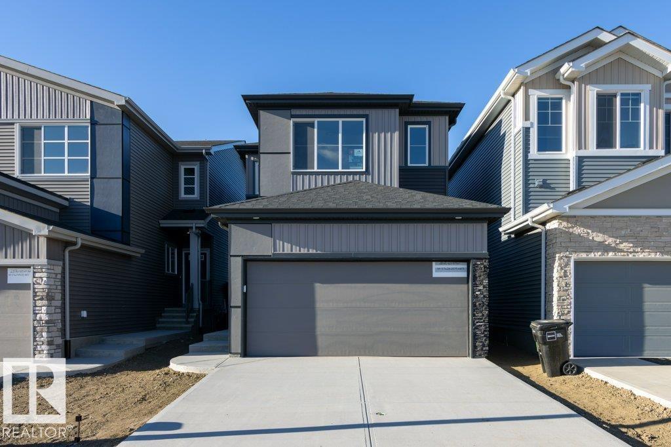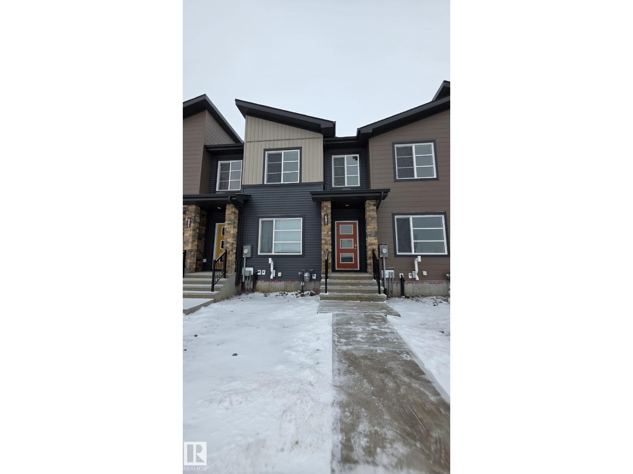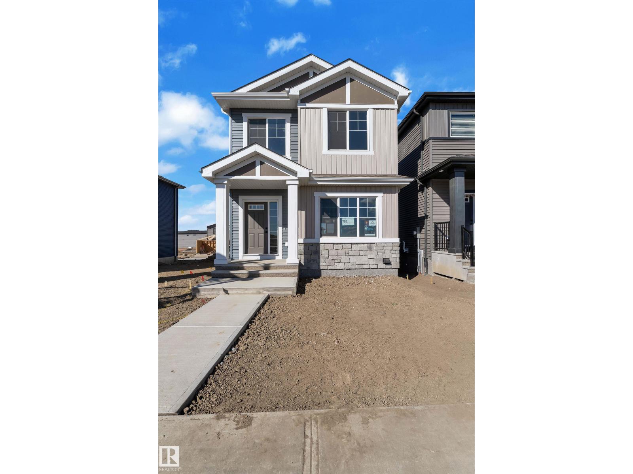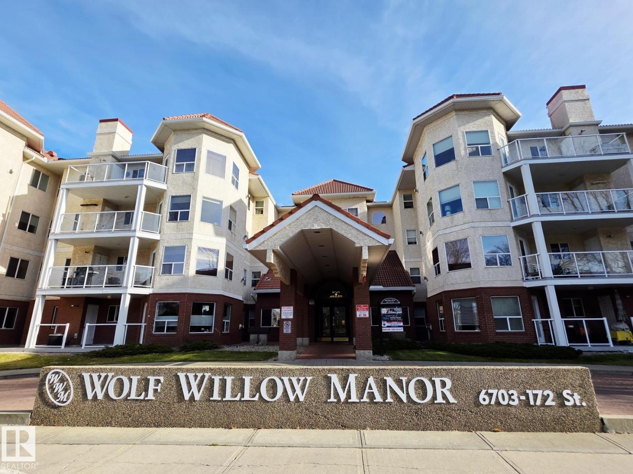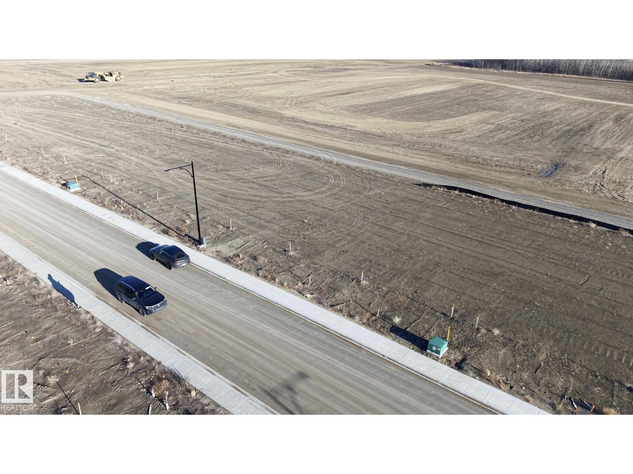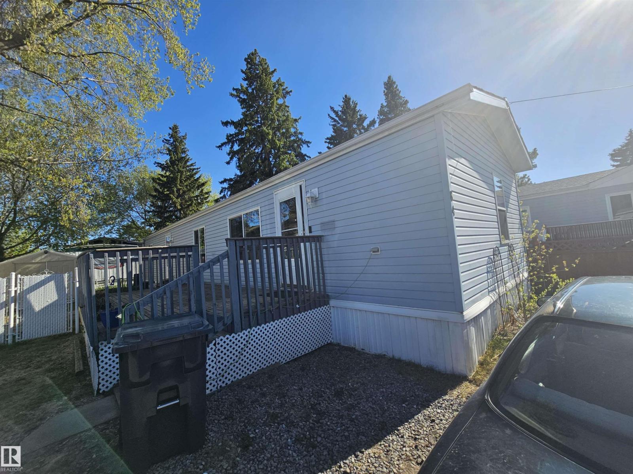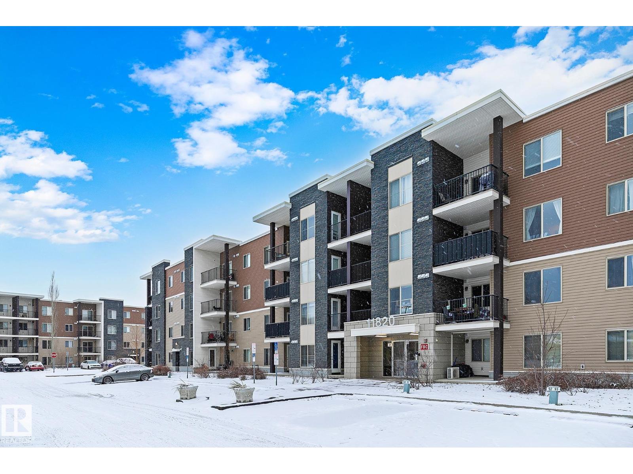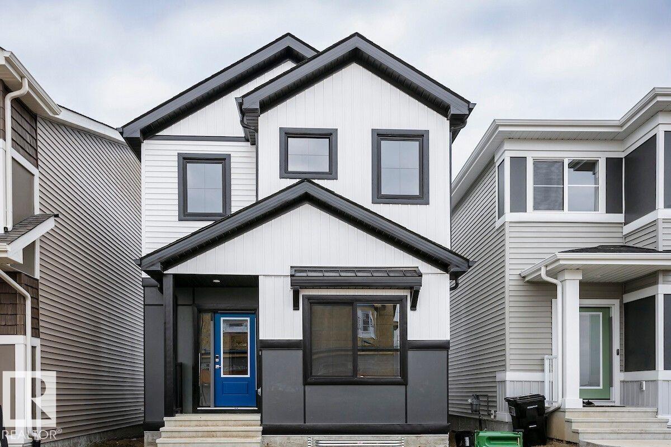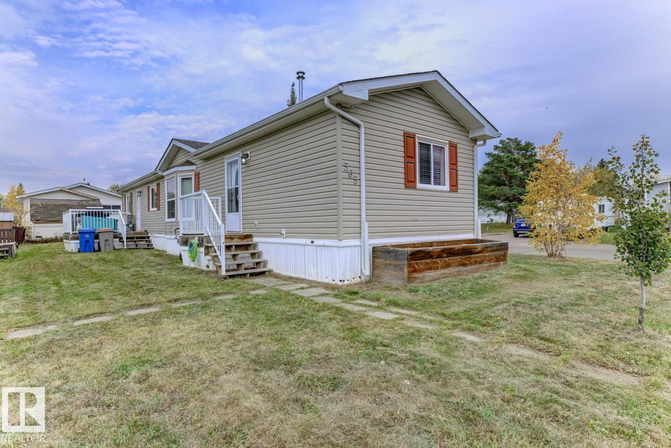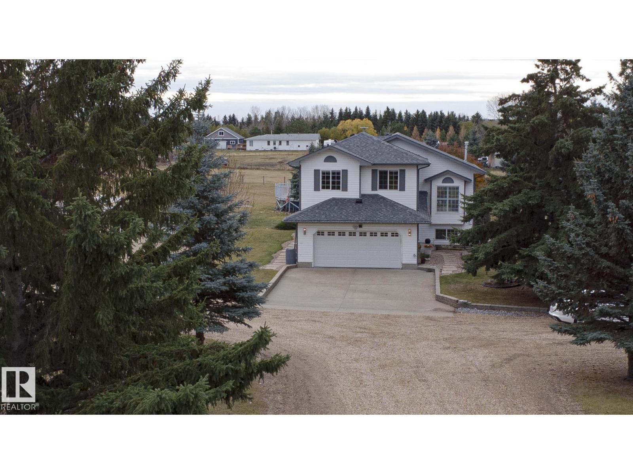16508 114 St Nw
Edmonton, Alberta
Perfect for family living, this fully updated bungalow blends comfort and functionality inside and out. The bright interior features a modern kitchen, stylishly renovated bathroom, and a cozy brick-faced fireplace in the spacious living room. Outside, the oversized yard is a true retreat—ideal for kids, pets, and entertaining—with mature gardens, a fire pit, multi-level deck, and RV parking. An oversized double garage adds even more flexibility. Located close to schools, shopping, and transit, this well-kept home is move-in ready with space to grow. (id:63502)
Liv Real Estate
2127 Crossbill Ln Nw
Edmonton, Alberta
Nestled in the family-friendly Kinglet community, steps from the playground, this stunning single-family QUICK POSSESSION TURN KEY home blends comfort and style effortlessly. The open main floor welcomes you with 9' ceilings, space for a cozy study nook, and a sleek kitchen featuring 3cm dual-toned quartz countertops and 42 warm wood cabinets. Upstairs, find laundry, a stylish main bath, and three bedrooms including a calming primary retreat with walk-in closet and a 5-piece ensuite with double sinks. Side entry with legal suite rough-ins adds smart flexibility for the future. Appliances and rough-grading included. Photos from a previous build & may differ; interior colors are represented, upgrades may vary. HOA TBD (id:63502)
Maxwell Polaris
2832 65 St Sw
Edmonton, Alberta
LUXURY LIVING IN MATTSON! Discover refined living in this San Rufo executive home—the Durnin Model, where modern elegance meets thoughtful design. Every detail has been designed for style and comfort, from the premium flooring to the designer lighting and flawless craftsmanship. The stunning European-inspired chef’s kitchen features crisp white cabinetry, a large quartz island, and walk-in pantry—perfect for entertaining or family gatherings. The open dining area flows seamlessly to the elegant living room with a custom sleek linear fireplace and patio doors to your WEST-facing backyard. A full bath and versatile bedroom/office complete the main floor. Upstairs, retreat to a serene primary suite with a custom walk-in closet and a spa-like ensuite boasting dual sinks and a glass shower. Two additional bedrooms, full bath, and upper laundry add convenience. The 9-ft basement with SEPARATE ENTRANCE offers endless possibilities. Style, space, and sophistication—this home truly has it all. (id:63502)
RE/MAX Elite
691 Cambrian Bv
Sherwood Park, Alberta
STYLISH & MODERN! Welcome to The Mason by San Rufo Homes, a 2 storey townhome offering 1,351 sq ft of thoughtfully designed living in the new community of Cambrian, Sherwood Park. This residential attached home features NO CONDO FEES and a bright open floor plan with 3 bedrooms and 2.5 baths. Enjoy quality finishes throughout including luxury vinyl plank flooring, quartz countertops, and designer lighting. The kitchen is perfect for entertaining with sleek cabinetry and plenty of prep space. Upstairs, find 3 spacious bedrooms including a primary suite with ensuite and walk-in closet. Landscaping and garage are included—just move in and enjoy! Cambrian offers parks, playgrounds, and walkable green spaces, making it ideal for families. A perfect blend of style, comfort, and convenience! (id:63502)
RE/MAX Elite
752 Mattson Dr Sw
Edmonton, Alberta
STUNNING EXECUTIVE 2 STOREY! Built by San Rufo Homes, the Brody model delivers 1,657 sq ft of upscale living with 3 bedrooms, 2.5 baths & a central bonus room. Designed with a 9-ft foundation & SIDE ENTRANCE for future possibilities, this home is loaded with high-end finishes. The open main floor showcases quartz counters, designer lighting, premium flooring & elegant 2-tone cabinetry. A chef’s kitchen with stylish backsplash, island & pantry flows seamlessly to a sun-filled living room anchored by a sleek linear fireplace. Upstairs, retreat to the spa-inspired primary with walk-in closet & 5-pc ensuite featuring dual sinks & luxury finishes. Two more bedrooms, family bath & laundry complete the level. With its SEPARATE ENTRANCE basement, this home offers exceptional potential. Surrounded by scenic trails & park space—where refined style meets modern living! (id:63502)
RE/MAX Elite
#327 6703 172 St Nw
Edmonton, Alberta
Welcome to Wolf Willow Manor! This inviting 2 bedroom, 2 bathroom condo in a sought-after 55+ community offers comfort, style, and convenience. Ideally situated on the 3rd floor with sunny south exposure, it features a refreshed kitchen with bright white cabinets, brand-new vinyl plank flooring, new high end fridge and an open-concept living and dining area with a cozy gas fireplace. The spacious primary suite includes his & hers closets and a private ensuite. Enjoy outdoor living on your large balcony with natural gas hookup for BBQs. Added perks include in-suite laundry and storage, plus a heated underground parking stall with storage cage, located just steps from the elevator. Residents enjoy a vibrant lifestyle with access to a social hall, fitness room, library, workshop, car wash, and pool tables. Perfectly located near shopping, medical offices, the Farmers Market, YMCA, and public transit — this is maintenance-free living at its best! (id:63502)
RE/MAX Excellence
18635 130 St Nw
Edmonton, Alberta
A vacant lot for sale in the community of Goodridge Corner (North Edmonton). The lot is 28.5 feet wide and 114.8 feet deep , 20 pocket lot, which is a good size for development. It's situated just north of Anthony Henday of 127 st exit, making it easily accessible. (id:63502)
Maxwell Polaris
84 305 Calahoo Rd Nw
Spruce Grove, Alberta
Welcome to this bright and modern 3-bedroom, 1-bath home located in Mobile City Estates. Recently renovated throughout, this home offers a fresh, inviting interior with an open-concept living area, upgraded flooring, and contemporary finishes. The kitchen features newer appliances, ample counter space, and great storage, making it perfect for everyday living and entertaining. Stay comfortable year-round with central A/C, and enjoy the convenience of a spacious primary bedroom plus two additional bedrooms ideal for family, guests, or a home office. Outside, the lot offers room for parking, a storage shed, and space for outdoor enjoyment. Move-in ready and walking distance to shopping, parks, and Spruce Grove amenities—this is an excellent opportunity to own an affordable, updated home in a well-managed community. (id:63502)
Century 21 Leading
#413 11820 22 Av Sw
Edmonton, Alberta
Welcome to Rutherford's conveniently located Heritage Landing! This stylish TOP FLOOR unit features 2 bedrooms; 2 bathrooms and finishes that include newer carpet, quartz counters, stainless appliances, underground parking, spacious patio and more! A perfect community for families, professionals, first time home buyers, downsizers or mature residents! Be refreshed by ample parks, walkways and quick access to Anthony Henday Drive and Calgary Trail; your connection to all things Edmonton! Near established community schools plus nearby shopping inclusive of South Common, Superstore, Shoppers, entertainment, restaurants, schools and proximity to Century Park LRT Station! All this and a completely enclosed concrete storage unit with a locking steal door providing versatility for storage or valuables! (these are not included with all units). Make Rutherford and the convenience it offers your next landing spot! Truly, A MUST SEE! (id:63502)
RE/MAX Excellence
788 Mattson Dr Sw
Edmonton, Alberta
Built with a main floor bedroom and a full bathroom, spacious living room, dinette, and central kitchen with a corner pantry, and 41 soft close upper cabinets. Every Bedrock Home comes complete with a modern smart home technology system (Smart Home Hub), Ecobee thermostat, Video doorbell & Weiser Halo Wi-Fi Smart keyless lock with touch screen. Basement comes with 2 windows. Spindle railing on the main floor was added to create a modern look of the house. Cozy up by the 50” electric hot and cold fireplace in the living room Built with a 4-piece ensuite with upgraded Walk-in shower and dual sinks All LED disc lights were upgraded to 5000k white light. Double compartment stainless steel undermount kitchen sink, complete with a chrome finish faucet with pull down sprayer, and 1.5gpm aerator. Energy efficient features include dual pane, Low-E, argon gas filled, Energy Star rated windows, heat recovery ventilator, 96.5% efficient and direct vented furnace, 80gal hot water tank, quartz counters. (id:63502)
Bode
565 53222 Range Road 272
Rural Parkland County, Alberta
Located in a quiet area of Parkland Village, this 2013-built home offers a spacious layout with three bedrooms and two full bathrooms. The open-concept design connects the living room, dining area, and kitchen, creating a functional space for everyday living. Parkland Village offers a K–6 school, playgrounds, parks, a community fire hall, and local amenities, all within the neighborhood. Quick access to the Yellowhead Highway and nearby Spruce Grove makes commuting and shopping convenient. A great option for buyers looking for a move-in ready home with modern touches. (id:63502)
Century 21 Leading
#38 56220 Rge Road 230
Rural Sturgeon County, Alberta
Beautifully maintained & upgraded 1400 sqft + finished basement bi level style home with bonus floor area, featuring 3+2 bedrooms & 3 bathrooms, located on 3.90 beautifully landscaped acres in Sturgeon Valley Estates. Main floor features a large living room, dining room piano window & patio doors with access to sun deck & renovated kitchen with granite counter tops, moveable island, pantry & stainless steel appliances. Primary bedroom features barn doors, walk in closet & 3 piece ensuite. Bedrooms 2 & 3 & the upgraded main bathroom are located on bonus/upper level. Fully finished basement features a family room with gas fireplace, bedrooms 4 & 5, upgraded bathroom & large laundry room. Oversized heated garage is 26'x22'. Outdoors you'll find a multi level deck (dura decking), new hot tub (2023), 2 sheds, play structure, fenced horse pen with lean to, firepit, above ground pool, RV parking, plenty of trees & perennials. Commune with nature in this peaceful and private country residence! (id:63502)
Now Real Estate Group

