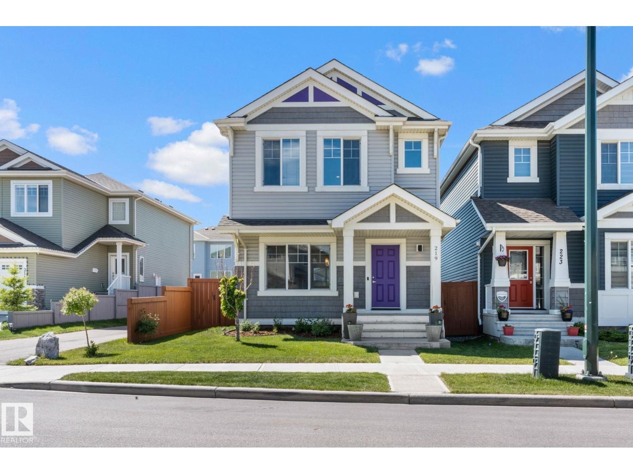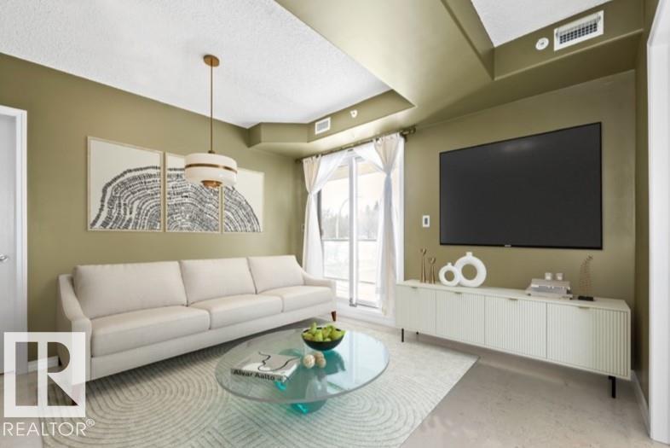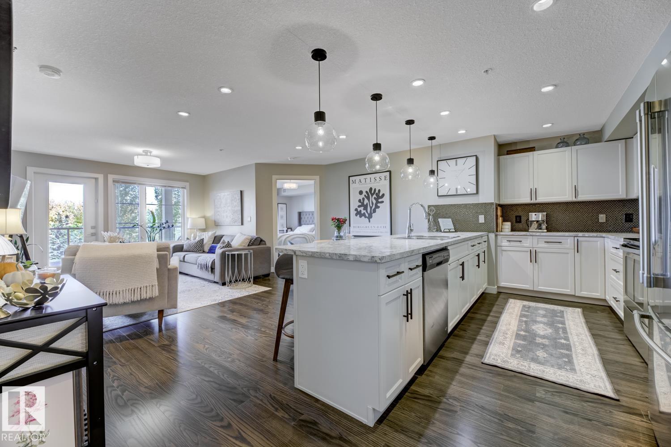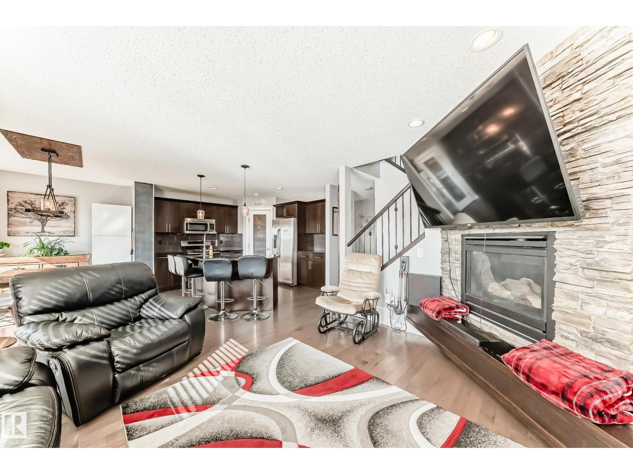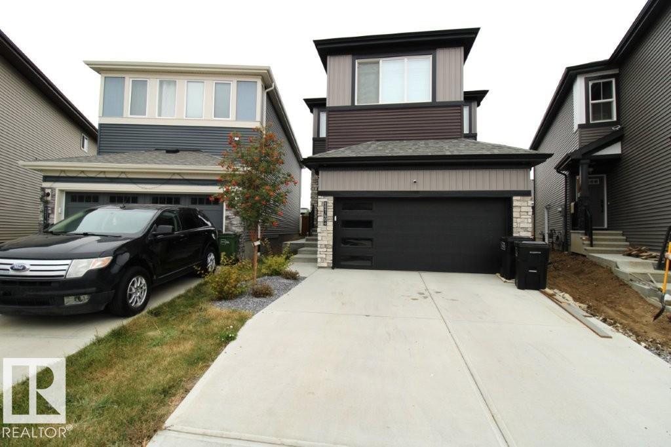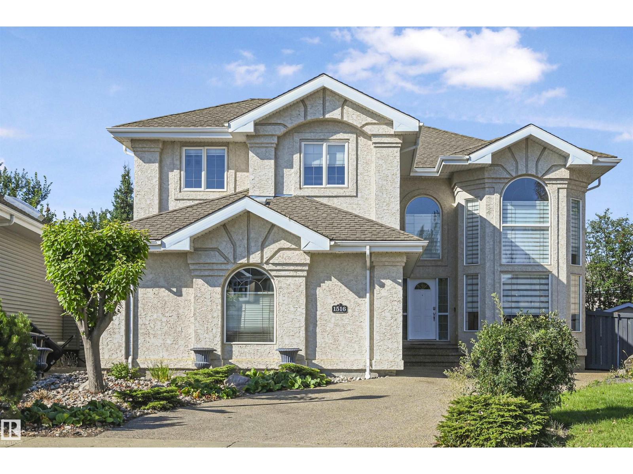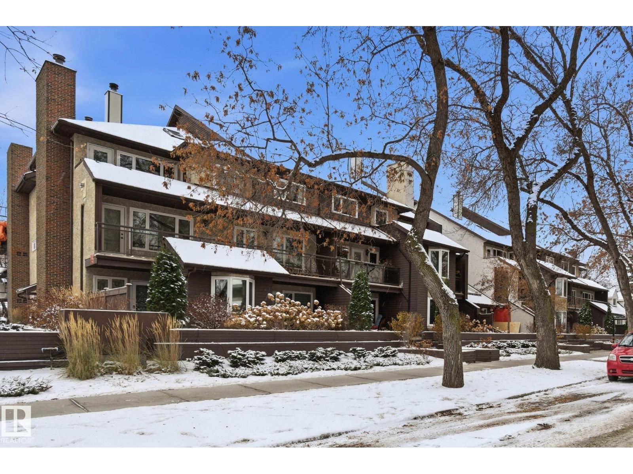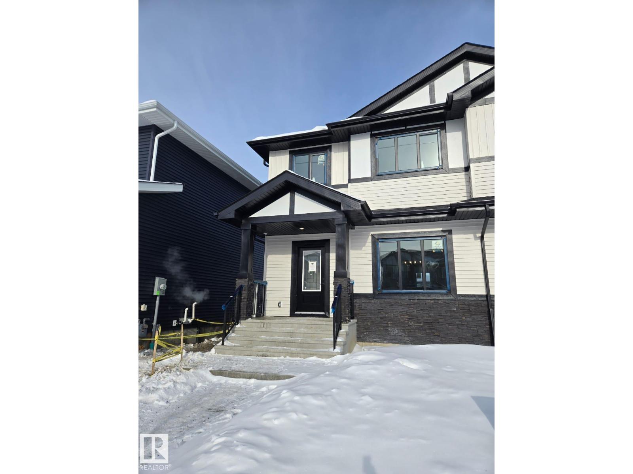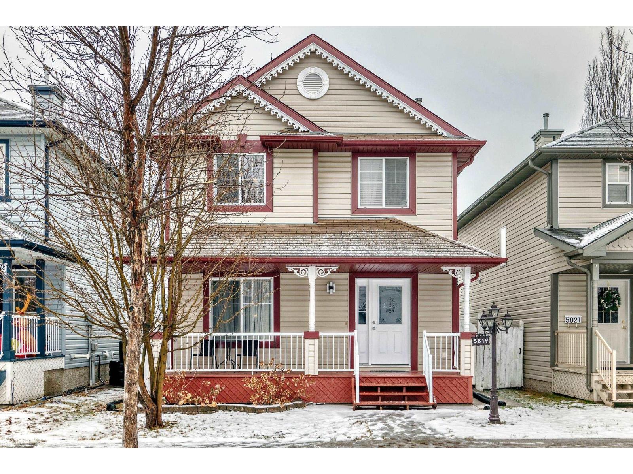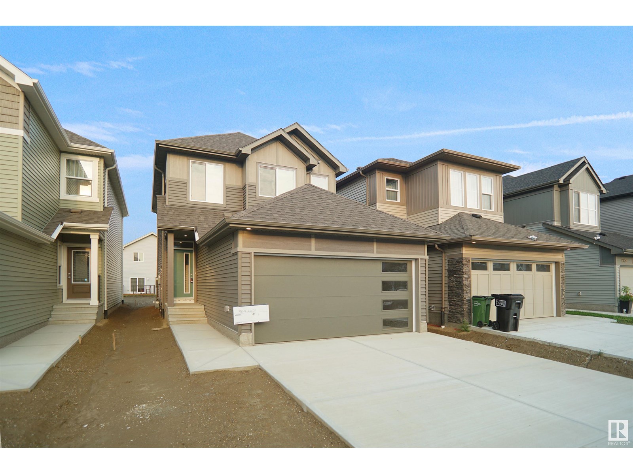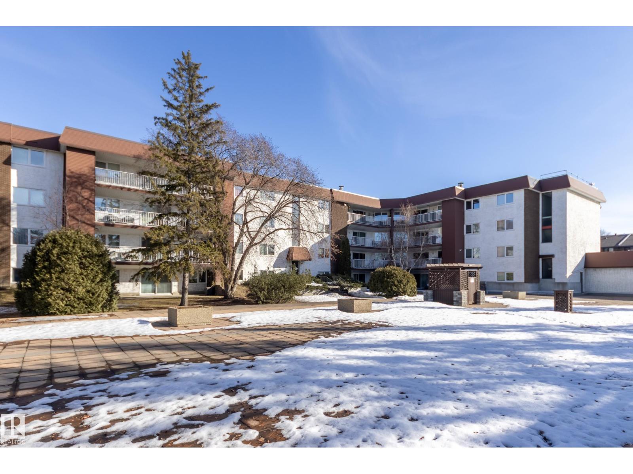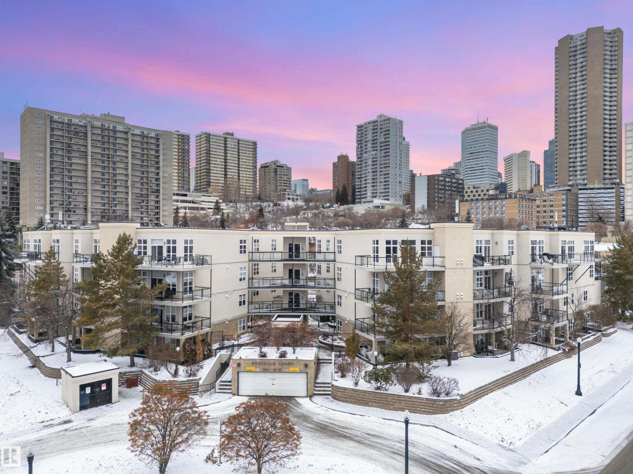219 42 Av Nw
Edmonton, Alberta
Welcome Home!. This home offers 3 bedrooms, 2.5 bathrooms, an oversized 22' x 22' double car detached garage & a fully fenced south facing backyard. The private fully fenced backyard with its concrete patio is perfect for family gatherings, the family dogs & BBQ's. The spacious kitchen offers granite countertops, a beautiful backsplash, stainless steel appliances, a beautiful open concept to the dining area. The living room has plenty of space for the whole family, & the front entrance is conveniently located with a closet as well. Also the main floor boast 9 foot ceilings. The primary bedroom offers an ensuite with plenty of space. Plus, there is a large walk-in closet. The 2 spare rooms are warm and inviting. The laundry is located on the top floor. The basement is undeveloped and ready for your future ideas or loads of storage. (id:63502)
RE/MAX Excellence
#201 9707 106 St Nw
Edmonton, Alberta
Incredible Value in an Unbeatable Location! Welcome to this beautifully maintained and move-in-ready 2-bedroom condo just steps from the Legislature Grounds, the River Valley, and walking distance to the Downtown core, Ice District, LRT, and the University of Alberta. The perfect blend of convenience, style, and comfort—ideal for first-time buyers or investors. This impressive unit features cork and tile flooring throughout the main living areas with plush carpeting in the bedrooms. The modern kitchen offers rich espresso cabinetry, granite countertops, stainless steel appliances, and an upgraded high-efficiency washer and dryer. Enjoy the inviting living room with a Step out onto the southwest-facing balcony to soak in natural sunlight and take in beautiful views of the Parliament grounds. Building amenities include: Underground parking, Low condo fees, Stunning rooftop patio, Top-floor fitness centre and social room, indoor and outdoor visitor parking. (id:63502)
RE/MAX Elite
#210 5029 Edgemont Bv Nw
Edmonton, Alberta
Experience elevated living at The Parc in Edgemont Ravine, in this beautifully appointed 2-bedroom, 2-bath residence situated in a boutique, 18+ community complex. Meticulously maintained and bathed in natural light, the open layout showcases premium finishes, a chef-inspired kitchen with a sprawling island, in-suite laundry, and air conditioning for year-round comfort. Enjoy morning coffee or evening wine on your private balcony with a natural gas BBQ hookup, surrounded by lush ravine views and scenic walking trails. Your titled underground parking and storage unit add convenience, while abundant visitor and street parking make entertaining effortless. The building’s curated amenities include an elegant lobby, social lounge, and inviting outdoor seating area — all designed to enhance a sophisticated, low-maintenance lifestyle. A truly exceptional opportunity for discerning buyers seeking ravine living, tranquility, and timeless style. (id:63502)
Initia Real Estate
46 Hartwick Mr
Spruce Grove, Alberta
Discover luxurious living in the heart of Harvest Ridge, Spruce Grove. This stunning FULLY FINISHED half duplex merges contemporary design with elevated style across its spacious layout. Nestled on a reverse pie lot, this home seamlessly integrates indoor and outdoor relaxation. This home offers 3+2 beds, 4 baths, airy bonus room upstairs and a fully finished bsmt. The primary bedroom is true paradise and overlooks the backyard oasis; the ensuite has a newly installed modern tiled shower and walk in closet. The home has been well cared for and updated over the years with central AC, bonus room accent wall with nice views and mudroom barn doors. The beautifully finished bsmt has 1 bedroom and one other flex space + half bath. Step outside to your own private oasis, hot tub, garden beds, composite deck, firepit and backing onto a park area. Laundry is on the upper floor. NEW washer, dryer and dishwasher. Prime location in Harvest Ridge and nestled in a cul-de-sac where tranquil vibes are on the daily. (id:63502)
Initia Real Estate
22140 81 Av Nw Nw
Edmonton, Alberta
BRAND NEW, Bright, Beautiful and Spacious home! Be impressed with the stylish & contemporary kitchen with QUARTZ counters, PREMIUM cabinets, Pendant Lighting, a large island with additional storage, tile backsplash and WALK-IN Pantry! This home is perfect for entertaining with an Open Concept Kitchen, Dinette and Great Rm with a glass linear fireplace, ample windows and upgraded lighting throughout. Your spacious Master bedroom includes a huge WALK-IN Closet with window, a stunning 5 Pce Ensuite with DOUBLE SINKS, separate shower and a deep Soaker tub. You will love the centralized BONUS ROOM for some private family/couple space along with a 2nd floor Laundry room for your convenience. The additional 2 bedrooms and bathroom are generous in size and accommodate larger furniture. This is a quiet location close to the LAKE, walking trails, playground and lots of Shopping including Costco just 3 minutes away. SIDE ENTRANCE AND FULLY FINISHED LEGAL SUITE with 1 bedroom, large living room, kitchen and full bath (id:63502)
Maxwell Polaris
1516 Thorogood Cl Nw
Edmonton, Alberta
WALKOUT in Terwillegar Gardens w/ 5 BEDROOMS, built by Hillview, cul-de-sac location & close to all amenities. Open concept plan has streams of natural light through the soaring, oversized windows. Enjoy a grand entry w/curved stairs & high ceilings. Neutral contemporary color tones too. MAIN FLR BDRM/DEN w/a FULL BATHRM. Sleek bone white slab cabinets & a huge island. Newer S/S fridge & D/W. Nook opens to the family rm w/wetbar & a massive upper deck w/glass railings. Formal dining & living rm. Upstairs has FIVE LARGE BDRMS. Primary suite boasts a beautiful ensuite, fireplace & W/I closet. F/Fin WALKOUT bsmt includes a Games area, rec rm w/ fireplace & full bthrm. 2 addtl rooms can be completed for a bedrm & exercise area. Massive 8900sf SW pie yard w/mature trees for privacy. Plus huge upper deck. Oversized double garage 22X26. Upgrades: AC (2024), NEW engineered hardwood & tile, NEW granite & quartz counters, 2024 Bathroom updates, new washer/dryer, irrigation system, some blinds updated & more! (id:63502)
RE/MAX Elite
#101 11115 80 Av Nw
Edmonton, Alberta
Welcome home to Hampton Village in this expansive 2 bedroom PLUS DEN & 1 bath condo WALKING DISTANCE to University of Alberta Campus. You will love the bright/open (freshly painted fall 2025) floor plan featuring a bright white kitchen with newer dishwasher & stove (last 5 years)! Generously sized primary suite with large walk-through closet & a 4 piece bathroom is a nice oasis after a busy day. A second bedroom is perfect for a roommate or guests! An additional full den overlooking the quaint front patio & tree lined street. IN-SUITE LAUNDRY - a rare find! SPRAWLING brick patio facing mature trees! Easy access to TWO underground heated parking stalls & assigned storage! Prime location within walking distance to University of Alberta Hospital & Campus, HMART & Safeway, Starbucks, Tim Hortons & all the shopping that Whyte Ave has to offer. Convenience at its finest- Only a 10 MINUTE WALK to TWO LRT stations - beat downtown vehicle traffic! **CONDO FEES OF $803.48 INCLUDE heat & water** Welcome home! (id:63502)
RE/MAX River City
Basement 9806 107 Morinville Av
Morinville, Alberta
A well-maintained 1-bedroom, 1-bathroom basement suite is available in a quiet, family-friendly neighborhood in Morinville. This comfortable 550 sq. ft. suite is ideal for individuals or couples seeking a private and affordable living space. The unit features an open-concept layout with modern finishes throughout, including a full kitchen, bright living area, and a spacious bedroom with ample closet space. It also includes a clean 3-piece bathroom and a private separate entrance for added convenience. Located in a peaceful area of Morinville with easy access to parks, green space, and community amenities. On-street parking available. Small, well-behaved pets may be considered. A great option for anyone looking for a cozy, modern suite in a welcoming small-town setting with convenient access to nearby towns and highways. (id:63502)
Kairali Realty Inc.
5819 Sutter Pl Nw
Edmonton, Alberta
Incredible 2 storey home in the beautiful area of South Terwillegar. This home offers a front porch and nicely finished basement with entertainment area and a 4th bedroom. When you walk into this home you will find a beautiful and cozy living room with a warm fireplace. Brand new granite counter tops are a great addition to the kitchen. Just off the kitchen you will find a huge deck that has a gazebo and a beautiful back yard. The detached double garage has plenty of storage space in the attic. The home offers 3 bedrooms upstairs with the master having an ensuite with a soaker tub and walk in closet. Bedrooms 2 and 3 offer plenty of room. The laundry room is located on the main floor. The property is conveniently located very close to a park. A beautifully done home with a finished basement, large deck and a 2 car garage with plenty of storage. (id:63502)
Maxwell Challenge Realty
8735 183 Av Nw
Edmonton, Alberta
Welcome to the Sampson built by the award-winning builder Pacesetter homes and is located in the heart of College Woods at Lakeview and just steps to the neighborhood park and schools. As you enter the home you are greeted by luxury vinyl plank flooring throughout the great room, kitchen, and the breakfast nook. Your large kitchen features tile back splash, an island a flush eating bar, quartz counter tops and an undermount sink. Just off of the kitchen and tucked away by the front entry is a 2 piece powder room. Upstairs is the master's retreat with a large walk in closet and a 4-piece en-suite. The second level also include 2 additional bedrooms with a conveniently placed main 4-piece bathroom and a good sized bonus room. Close to all amenities and easy access to the Henday. ***Home is now complete the photos shown are of the same home recently colors and finishings will vary, photos will be updated by the end of this week *** (id:63502)
Royal LePage Arteam Realty
#108 14810 51 Av Nw
Edmonton, Alberta
Calling all 40+ adults, there’s carefree luxury living at Country Gardens; no more shovelling snow or scraping windshields! Spacious air conditioned 2 bed, 2 bath unit is perfect for couples or roommates. The layout offers a lg central living, dining and kitchen area with the bedrooms and bathrooms at each end of the suite. Prep a gourmet meal in the beautifully appointed kitchen featuring granite countertops and maple cabinetry. You’ll also find in-suite laundry and lots of storage space in this condo. The primary bedroom is huge and has a walk in closet and a renovated ensuite with a step in shower. Enjoy courtyard views from your patio where you’ll enjoy your morning coffee or BBQ your next meal. Building is well maintained, and the community is tight-knit and inviting. Amenities include an indoor pool, hot tub, sauna, exercise area, outdoor patio area and underground parking. Superb location just off the Whitemud Fwy. No pets. Brand new furnace & thermostat Sept. 2025 (id:63502)
Schmidt Realty Group Inc
#104 9804 101 St Nw
Edmonton, Alberta
Welcome to Rossdale Court, where downtown convenience meets New York–style loft living. This stunning 2-level, 2 bedroom, 2 bathroom condo offers 1,343ft2 of beautifully renovated space, blending industrial charm with modern comfort. Step inside to exposed brick feature walls, and massive windows that flood the home with natural light. The open-concept main level feels airy and sophisticated, with plenty of room for entertaining or unwinding after a long day. Your private balcony overlooks the lush greenspace of the Edmonton River Valley. Upstairs, the spacious second level continues the loft aesthetic. The home is move-in ready with a new furnace, hot water tank, and central AC for year-round comfort. This unit also comes with two titled underground parking stalls and a secure storage unit. Rossdale Court is steps from river valley trails, minutes to downtown, and offers a quiet, community-oriented atmosphere in one of Edmonton’s most historic neighbourhoods. (id:63502)
The Foundry Real Estate Company Ltd

