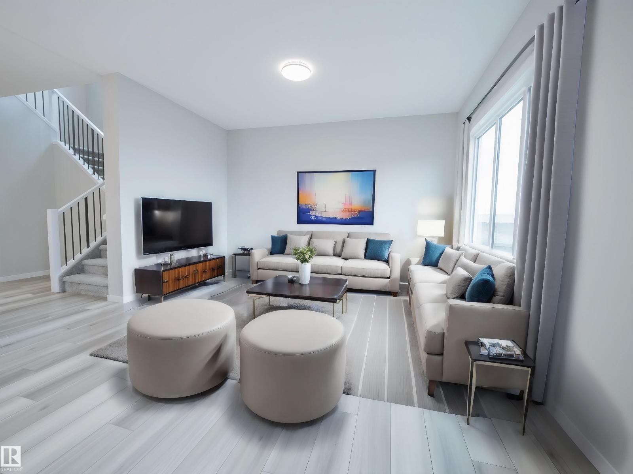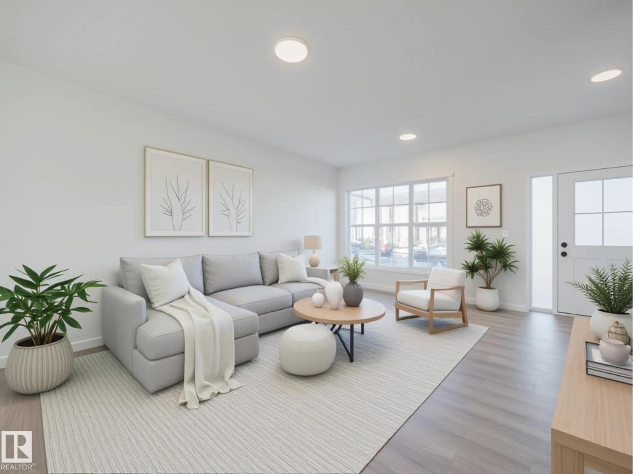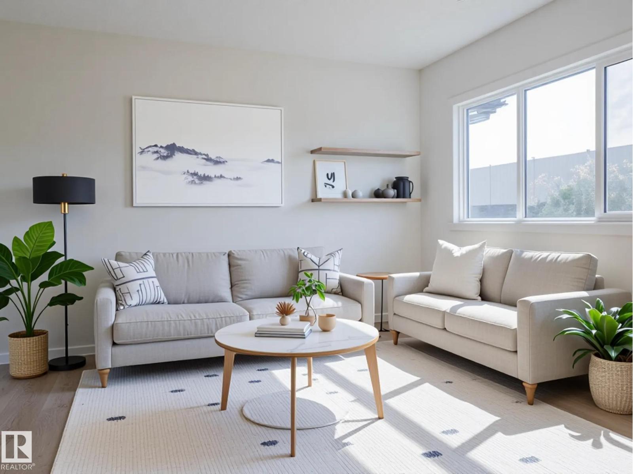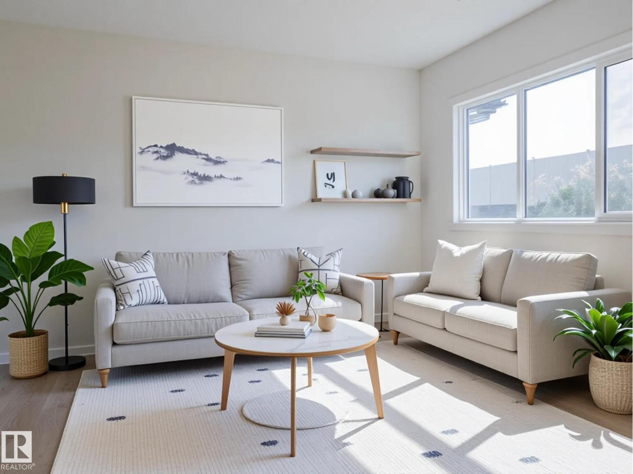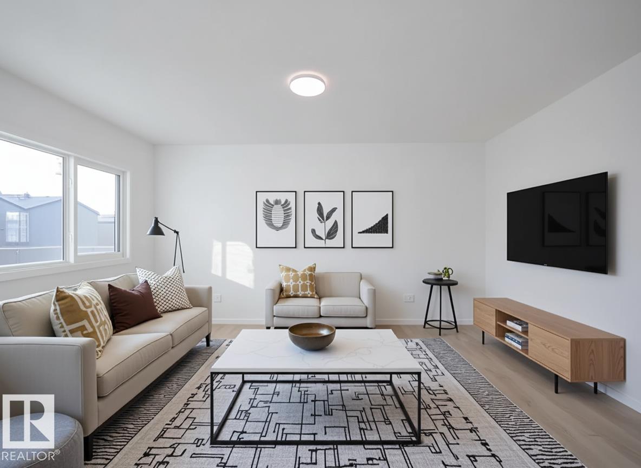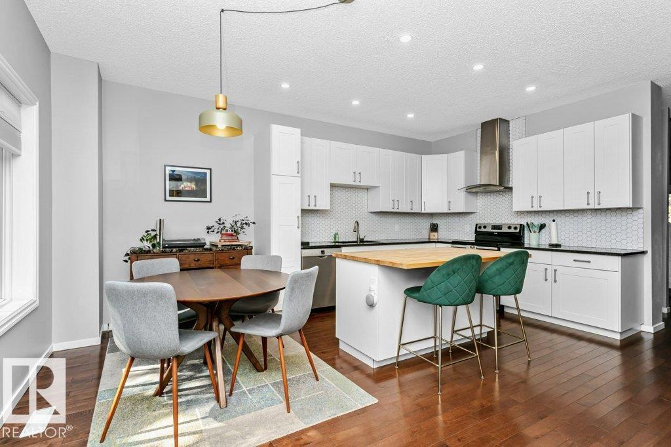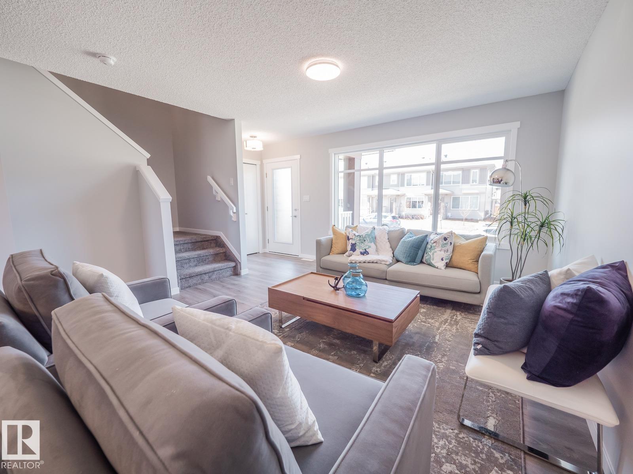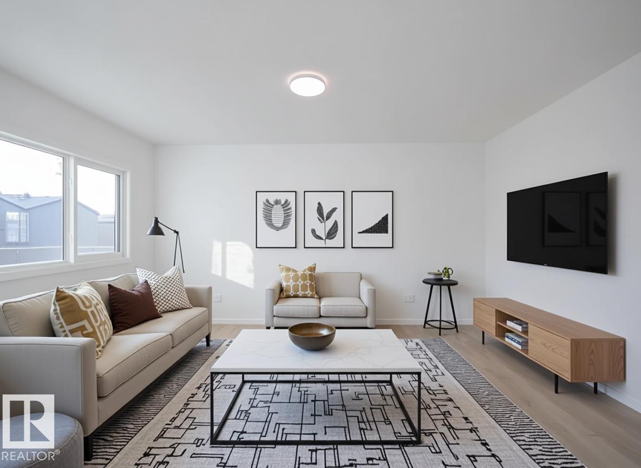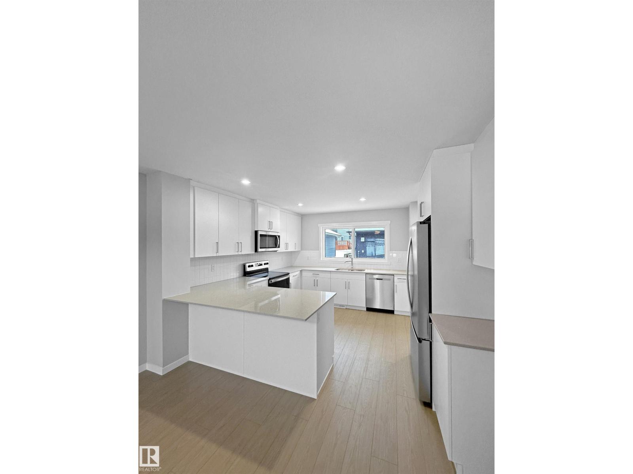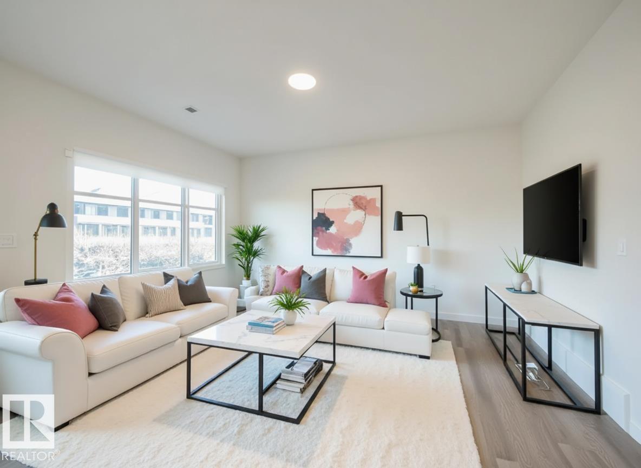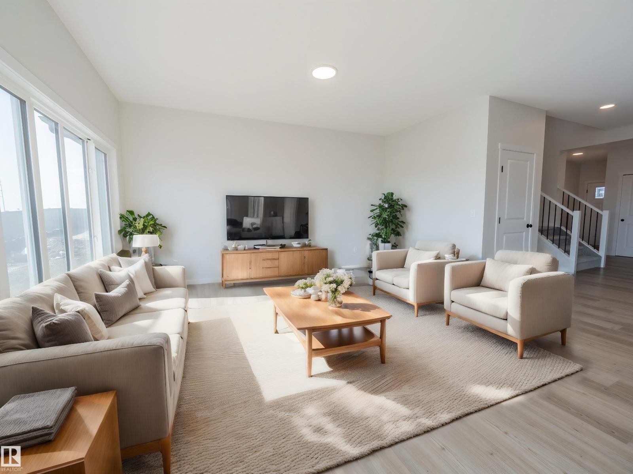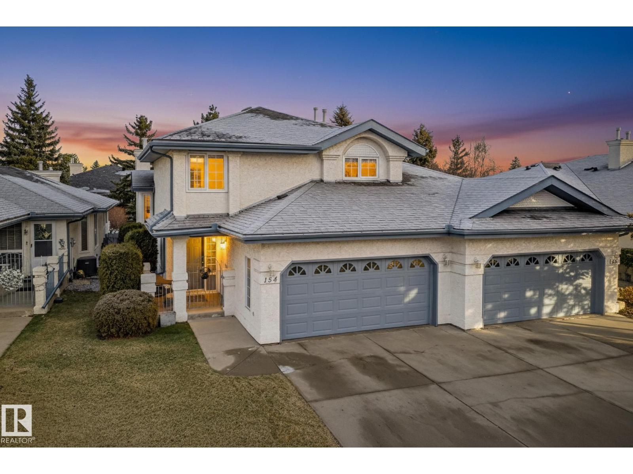17624 4 St Ne
Edmonton, Alberta
Step into comfort, style & possibility in this beautiful Coventry Home w/ SEPARATE ENTRANCE. 9' ceilings on both the main floor & basement create openness from the moment you walk in. The kitchen is the heart of the home w/ quartz counters, S/S appliances, walk through pantry & cabinetry that brings warmth to every meal & moment shared. The Great Room & dining area flow together effortlessly, making gatherings feel natural, memorable & easy. A main floor den offers flexibility for work or quiet retreat, while a half bath adds everyday convenience. Upstairs, the primary suite becomes your escape w/ a spa inspired 5 piece ensuite featuring double sinks, soaker tub, stand up shower & walk in closet. Two additional bedrooms, a bonus room, main bath & upstairs laundry offer comfort, balance & space to grow. Built w/ care, craftsmanship & confidence, backed by the Alberta New Home Warranty Program. Home is under construction, photos not of actual home, some finishings may vary, some photos virtually staged. (id:63502)
Maxwell Challenge Realty
17334 6a St Ne
Edmonton, Alberta
Experience a lifestyle of possibility & comfort in this beautiful Impact Home w/ SEPARATE ENTRANCE, thoughtfully designed for connection, ease & everyday living. The main floor welcomes you w/ 9' ceilings that open the space & allow natural light to flow. The kitchen becomes the heart of the home w/ quartz counters, ceramic tile backsplash & stylish cabinets that bring warmth to daily moments. The open living & dining area encourages family time, conversation, celebrations or peaceful evenings in. A half bath & mudroom add everyday convenience. Upstairs, the primary bedroom offers a private retreat w/ a serene 4 pc ensuite & a generous walk in closet. Two additional bedrooms, a full bath & upstairs laundry provide balance, comfort & room to grow. Built w/ care, attention & pride, every Impact Home is backed by the Alberta New Home Warranty Program for peace of mind & confidence moving forward. Home is under construction, photos not of actual home, some finishings may vary, some photos virtually staged (id:63502)
Maxwell Challenge Realty
17435 2 St Nw
Edmonton, Alberta
Step into comfort, connection & possibility in this beautifully crafted Coventry Home w/ SEPARATE ENTRANCE. The main floor welcomes you w/ 9' ceilings that open the space & create an easy, inviting flow. The kitchen is warm & functional w/ quartz counters, tile backsplash & a walk through pantry that keeps life organized. The Great Room connects naturally to the dining area, offering space for slow mornings, shared meals & gatherings that feel effortless. A mudroom & half bath complete the main level. Upstairs, the primary suite becomes a retreat w/ spa inspired 5pc ensuite featuring dual sinks, soaker tub, stand up shower & walk in closet. Two additional bedrooms, a full bath, bonus room & upstairs laundry add comfort & flexibility for everyday living. Built w/ care, detail & confidence, this Coventry Home is backed by the Alberta New Home Warranty Program. Home is under construction, photos not of actual home, some finishings may vary, some photos virtually staged. (id:63502)
Maxwell Challenge Realty
17728 7 St Ne
Edmonton, Alberta
Step into comfort, connection & possibility in this beautifully crafted Coventry Home w/ SEPARATE ENTRANCE. The main floor welcomes you w/ 9' ceilings that open the space & create an easy, inviting flow. The kitchen is warm & functional w/ quartz counters, tile backsplash & a walk through pantry that keeps life organized. The Great Room connects naturally to the dining area, offering space for slow mornings, shared meals & gatherings that feel effortless. A mudroom & half bath complete the main level. Upstairs, the primary suite becomes a retreat w/ spa inspired 5pc ensuite featuring dual sinks, soaker tub, stand up shower & walk in closet. Two additional bedrooms, a full bath, bonus room & upstairs laundry add comfort & flexibility for everyday living. Built w/ care, detail & confidence, this Coventry Home is backed by the Alberta New Home Warranty Program. Home is under construction, photos not of actual home, some finishings may vary, some photos virtually staged. (id:63502)
Maxwell Challenge Realty
17732 7 St Ne
Edmonton, Alberta
Experience the feeling of coming home in this beautifully crafted Coventry Home w/ a SEPARATE ENTRANCE for future potential. The main floor welcomes you w/ 9 foot ceilings that open the space & bring an inviting sense of comfort. The kitchen features quartz countertops, a ceramic tile backsplash, warm cabinetry & a walk through pantry to support connection, creativity & everyday living. The great room flows into the dining nook to make gatherings effortless, while a convenient half bath completes this level. Upstairs, the primary suite becomes your retreat w/ a spa inspired five piece ensuite including dual sinks, soaker tub, stand up shower & a walk in closet. Two additional bedrooms, a full bath, a bonus room & upstairs laundry offer space to grow, relax & recharge. Built w/ care, intention & confidence, this Coventry Home is backed by the Alberta New Home Warranty Program for peace of mind. Home is under construction, photos are not of actual home, some finishings may vary, some photos virtually staged (id:63502)
Maxwell Challenge Realty
9109 98 Av Nw
Edmonton, Alberta
Welcome to Cloverdale, one of Edmonton’s most sought-after communities! This immaculate townhouse offers incredible value with lower condo fees and a lifestyle you’ll love. Imagine morning coffee on your kitchen deck surrounded by mature trees, or evenings on your private double sided rooftop patio with breathtaking north and south views of downtown and the river valley. With multiple outdoor living spaces, there’s no better spot to relax, entertain, or simply soak in the surroundings. Inside, you’ll find a stylish white kitchen with island and stainless steel appliances, 9’ ceilings, beautiful hardwood floors, cozy gas fireplace and large windows. The finished basement adds flexibility for a gym, home office, or another bedroom. TWO parking stalls, a newer furnace and hot water tank, and the best location in the city make this home stand out. And as a bonus, Cloverdale community members enjoy free Folk Fest tickets every summer—steps from your door! (id:63502)
Liv Real Estate
326 172 Av Nw
Edmonton, Alberta
Welcome to this beautifully crafted Coventry Homes duplex, designed for comfort, ease & everyday living. 9' ceilings on the main floor create a bright sense of space from the moment you step inside, while the kitchen offers modern function w/ S/S appliances, quartz counters & a tile backsplash that adds warmth to every meal, moment and memory. The dining & living areas provide space to relax, gather or unwind, and a half bath adds convenience to the main floor. Upstairs, you’ll find something special — two primary suites, each w/ its own 4 piece ensuite, offering privacy, flexibility and comfort for shared living, guests or personal retreat. Upstairs laundry brings everyday ease, landscaping is included, and a detached garage adds year round convenience. Built w/ care, quality & confidence, this home is fully backed by the Alberta New Home Warranty Program for peace of mind long after move in. Home is under construction, photos not of actual home, some finishings may vary, some photos virtually staged. (id:63502)
Maxwell Challenge Realty
104 Nerine Cr
St. Albert, Alberta
Experience the feeling of coming home in this beautifully crafted Coventry Home w/ a SEPARATE ENTRANCE for future potential. The main floor welcomes you w/ 9 foot ceilings that open the space & bring an inviting sense of comfort. The kitchen features quartz countertops, a ceramic tile backsplash, warm cabinetry & a walk through pantry to support connection, creativity & everyday living. The great room flows into the dining nook to make gatherings effortless, while a convenient half bath completes this level. Upstairs, the primary suite becomes your retreat w/ a spa inspired five piece ensuite including dual sinks, soaker tub, stand up shower & a walk in closet. Two additional bedrooms, a full bath, a bonus room & upstairs laundry offer space to grow, relax & recharge. Built w/ care, intention & confidence, this Coventry Home is backed by the Alberta New Home Warranty Program for peace of mind. Home is under construction, photos are not of actual home, some finishings may vary, some photos virtually staged (id:63502)
Maxwell Challenge Realty
328 172 Av Nw
Edmonton, Alberta
Experience the feeling of coming home in this Coventry Homes duplex w/ SEPARATE ENTRANCE, where comfort, style & future opportunity meet. 9' ceilings on the main floor create an open, welcoming atmosphere, while the kitchen brings everyday living to life w/ S/S appliances, quartz counters & a tile backsplash that feels both modern & warm. An open concept layout connects the kitchen, dining area & living room beautifully, making gatherings, quiet mornings & weeknight dinners feel effortless. A half bath completes the main floor. Upstairs, the primary bedroom offers a relaxing retreat w/ a 4 piece ensuite & walk in closet. Two additional bedrooms, a full bath & upstairs laundry add practicality, balance & space to grow. Landscaping is included, & a double detached garage adds everyday ease. Built w/ care, confidence & backed by the Alberta New Home Warranty Program for lasting peace of mind. Home is under construction, photos not of actual home, some finishings may vary, some photos virtually staged. (id:63502)
Maxwell Challenge Realty
17436 2 St Nw
Edmonton, Alberta
Your dream Coventry Home awaits — complete w/ a SEPARATE ENTRANCE for future possibilities. The moment you step inside, 9' main-floor ceilings create an open, welcoming sense of space that sets the tone for comfort & connection. The chef-inspired kitchen brings the heart of the home to life w/ beautiful cabinetry, quartz counters, a pantry for effortless storage, & sight lines through the dining & living areas for easy everyday living & entertaining. A mudroom & half bath add functionality to the main level. Upstairs, the primary suite offers a spa-like escape w/ double sinks, soaker tub, stand-up shower & a walk-in closet designed for relaxation & routine. Two additional bedrooms, a versatile bonus room, full bath & upstairs laundry provide flexibility & room for everyone to unwind, play & recharge. Built w/ care & backed by the Alberta New Home Warranty Program for lasting peace of mind. Home is under construction, photos are not of actual home, some finishings may vary, some photos virtually staged (id:63502)
Maxwell Challenge Realty
312 173 Av Nw
Edmonton, Alberta
Your dream Coventry Home awaits — complete with a SEPARATE ENTRANCE for future possibilities. 9' ceilings on both the main floor and basement create a bright, open feel the moment you step inside. The chef-inspired kitchen is designed for connection, featuring stainless steel appliances, stylish cabinetry, quartz counters and a pantry for effortless organization. The Great Room flows into the dining area and living room, where a cozy fireplace sets the tone for warm evenings and easy gatherings, while a mudroom and half bath add everyday convenience. Upstairs, the primary suite becomes your retreat with a spa-style 5-piece ensuite including double sinks, soaker tub, stand-up shower and walk-in closet. Two additional bedrooms, a versatile bonus room, full bath and upstairs laundry complete the upper level. Built with care, quality and peace of mind, and backed by the Alberta New Home Warranty Program. Home is under construction, photos are not of actual home, some finishings may vary, some photos virtually (id:63502)
Maxwell Challenge Realty
154 Oeming Rd Nw
Edmonton, Alberta
Bright, easy-living 4-level split in a well-run 18+ community, this home stands out for its space, storage & thoughtful updates. The main living area is open & uplifting with VAULTED ceilings, HARDWOOD floors, and enough room to host anything from Sunday pancakes to full-on holiday feasts. The kitchen works as hard as you do: GRANITE counters, island, huge WALK-IN PANTRY, updated appliances, and a breakfast nook that opens to a large deck & FENCED BACKYARD - perfect for morning coffee or unwinding at the end of the day. The cabinets still carry 10 years of warranty, for peace of mind. Upstairs, the primary suite has an UPDATED ENSUITE with double sinks & a walk-in closet. Two FIREPLACES (1 in the living room, 1 in the big basement rec room) add warmth and charm throughout the seasons. DOUBLE ATTACHED GARAGE, NEW TRIPLE GLAZED WINDOWS, 4YR OLD SHINGLES & a well-managed complex keep life running smoothly. Close to shopping and major routes, this home is easy to settle in to and surprisingly hard to leave. (id:63502)
Maxwell Devonshire Realty

