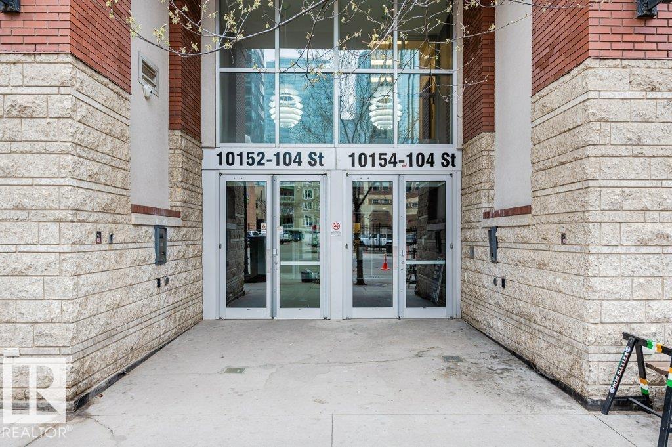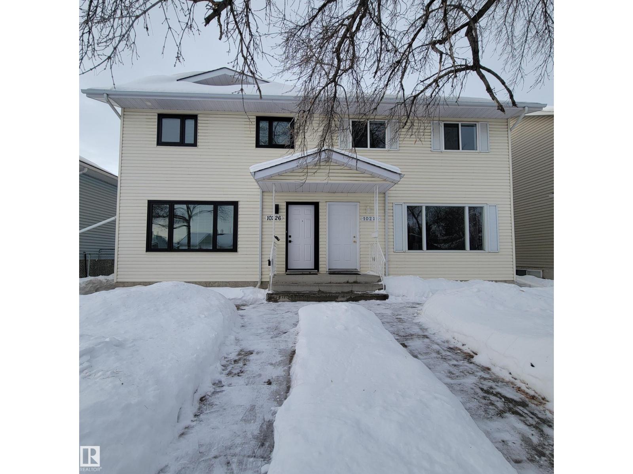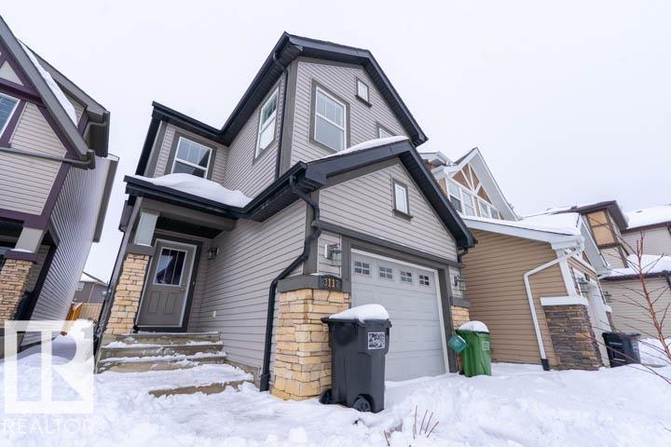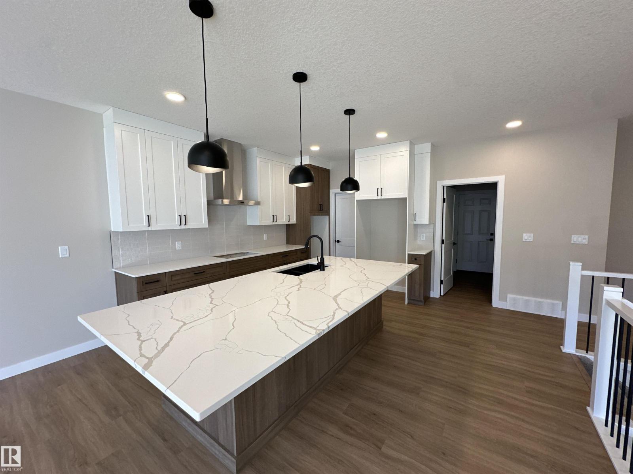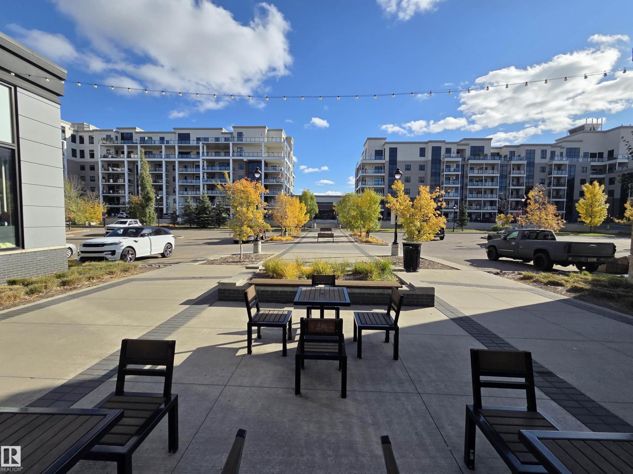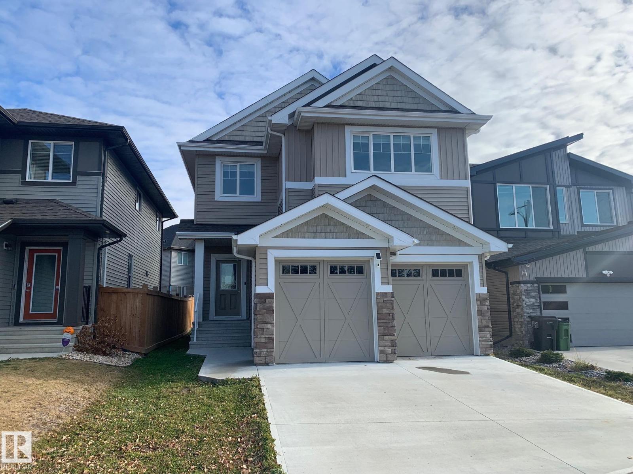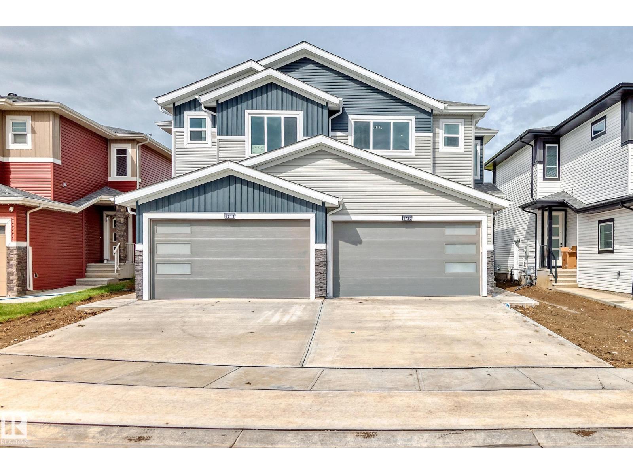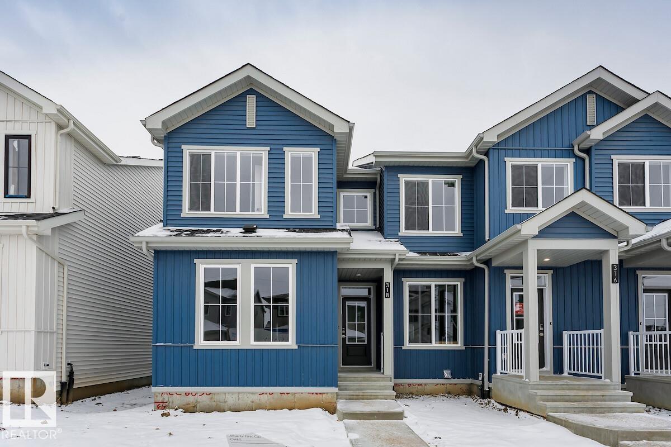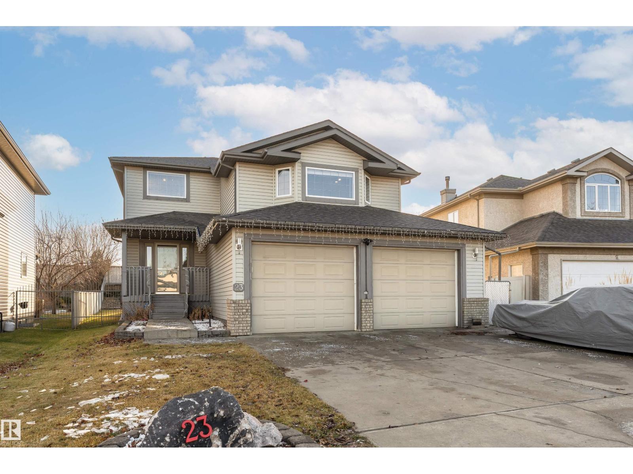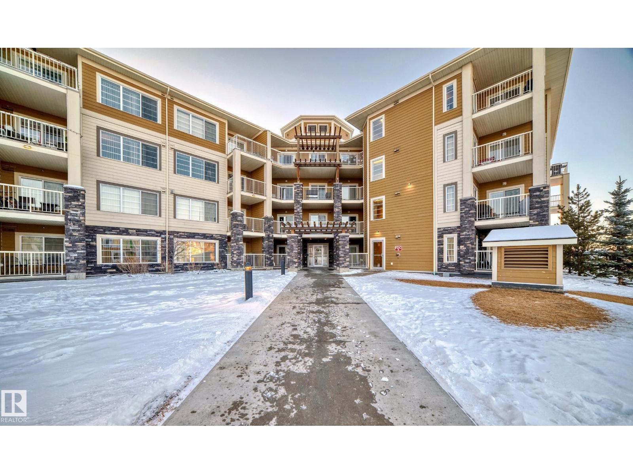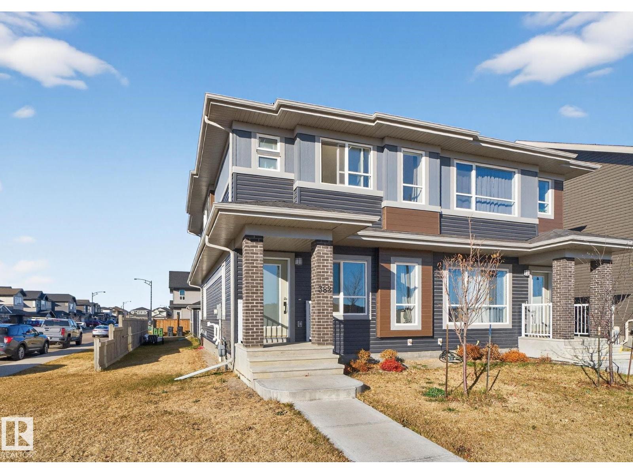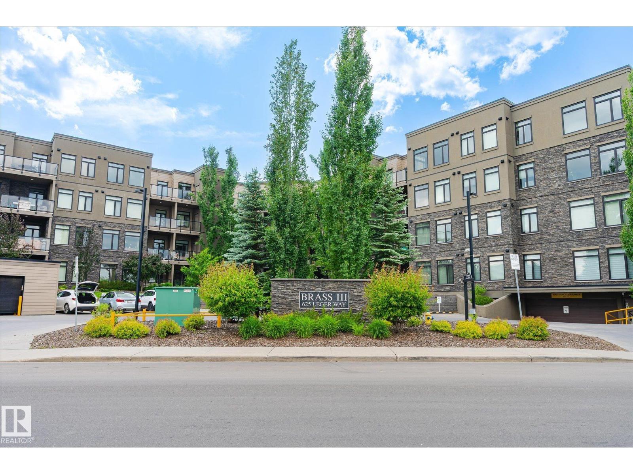#1705 10152 104 St Nw
Edmonton, Alberta
Freshly painted, fully furnished, and ready to enjoy! This modern high-rise retreat perfectly situated on vibrant 104 Street, just two blocks from Rogers Place and steps from the Ice District, this 17th-floor unit offers stunning skyline views and unbeatable walkability. Enjoy a lifestyle surrounded by top restaurants, boutique shopping, and entertainment right at your doorstep. The award-winning City Market Downtown, named “Best Farmers’ Market 2013” by National Geographic Traveler, is located right on your street. Plus, you’re only minutes from Edmonton’s scenic River Valley trails. This stylish 2-bedroom, 2-bathroom end-unit condo features 9 ft ceilings, a southwest-facing balcony with a gas BBQ hookup, and modern finishes throughout. The spacious layout includes granite countertops, stainless steel appliances, in-suite laundry, and Hunter Douglas blinds. Added perks include in-unit storage, one titled underground parking stall, and visitor parking. (id:63502)
Exp Realty
10228 152 St Nw
Edmonton, Alberta
1/2 Duplex 2 Story 3 Bedrooms 2 Bathrooms 1022 Sq.Ft Just Completed Renovations. Kitchen Cabinetry ( Cool Off White Shade ) Countertops , Stainless Sink Overlooking West Yard. New Millwork Cabinets , Counters in the Bathrooms. Neutral Decorating ( Paint) Throughout , New Carpet Fixtures Detailed Throughout . Generous Open Living Room at Entrance. Unspoiled Lower Level awaits your Inspiration, Added Development for the Family Double Garage for the Toy's and Projects c/w Workbench West Facing Rear Yard Yard to Enjoy the Days End. Quiet Treed Street. Close Proximity to All Services, Roadways. West Valley Line LRT 2 Blocks Away with your choice of 2 Stations !! 1990 Year Built Integrity Immediate Occupancy in a West End Community. Affordable Home Ownership or Revenue Producing Opportunity No Condo Fees Other 1/2 Duplex for Sale through Another Agent MLS E4463222 Immediate Availability 10228 - 152 St (id:63502)
Royal LePage Noralta Real Estate
3117 Arthurs Cr Sw
Edmonton, Alberta
Beautiful home located in a desirable, newer neighborhood. The main floor features a spacious living room, a well-appointed kitchen with pantry, and a convenient half bathroom. Upstairs offers three generously sized bedrooms, two full bathrooms, and a bonus room, perfect for a family lounge or home office. The fully finished basement includes two additional rooms, a full bathroom, and a laundry room, providing excellent extra living space. Ideally situated close to schools, shopping, parks, and major routes. This home is perfect for a new or extended family, offering plenty of room for everyone to live comfortably. (id:63502)
RE/MAX Excellence
145 Elm St
Fort Saskatchewan, Alberta
IMMEDIATE POSSESSION!! This Alquinn Home offers refined design and thoughtful function throughout. The triple attached garage provides generous space for vehicles and storage. An open-concept main floor centers around a well-appointed kitchen with stainless steel appliances, a large island with breakfast bar, and a walk-in pantry. The main floor primary suite includes a 5-piece ensuite and walk-in closet for added convenience. The finished basement extends the living area with two additional bedrooms, each with a walk-in closet and shared ensuite, along with a spacious family room featuring a wet bar and dedicated storage. Outside, the backyard includes a deck and direct access to the walking path and adjacent green space. Located close to parks, schools, and everyday amenities. (id:63502)
RE/MAX Excellence
#736 200 Bellerose Dr
St. Albert, Alberta
Bright and spacious 1 bedroom plus den suite in Botanica!! (Over 1,000 sf) with deluxe 5 pc ensuite bath, plus a convenient half bath off living room. This beautiful suite has been well maintained and in like-new condition. Solid concrete construction offers superior sound reduction and safety. Premium features include; 9' ceilings, oversized windows, quartz countertops, LVP plank flooring, porcelain tile, s/s appliance pkg, forced air heating and A/C, large west facing covered balcony with gas & water access. Underground parking with storage included! Botanica's well designed amenities include; impressive social hall, fitness room, guest suites, rooftop patio and lots of visitor parking. Only steps away from access to over 65 kms of the tranquil Red Willow Trail System along the Sturgeon River Valley. Enjoy the condo lifestyle with boutique shopping, professional services, unique restaurants and the Mercato Italian Market right outside your from door. Great price and low condo fees!! (id:63502)
Maxwell Devonshire Realty
370 Edgemont Rd Nw
Edmonton, Alberta
3 bedroom - 2 1/2 bath 2 storey with fantastic location across from Edgemont ravines has plenty to offer. 1943 square foot home with open living concept with 3 generous sized bedrooms. Upper level features laundry room, bonus room, large primary bedroom with walk in closet and ensuite with 2 sinks and soaker tub. Partially framed basement, side entrance to the house and double attached garage completes this family home. (id:63502)
RE/MAX Professionals
3718 67 St
Beaumont, Alberta
Stunning Brand-New Home in Desirable Beaumont – Ready for Possession! Discover this exceptional home approx 1800 sqft in Beaumont! Featuring 3 bedrooms, 2.5 bathrooms, and a SEPERATE entrance with potential for a future legal basement suite.The main floor is designed for elegance and functionality, with an astonishing electric fireplace, upgraded vinyl plank flooring, modern fixtures, and a sleek glass railing. The kitchen includes extended island and a walk in pantry, perfect for storage.The open-to-above foyer adds a grand feel. Upstairs, find a bonus room, luxurious primary suite with ensuite and walk-in closet, two additional bedrooms, a second fullbathroom, and a convenient laundry room.Additional features include an attached double garage, oversize driveway,. it comes with approved permits for 2 BEDROOM legal suite. ( plumbing already roughed in). A prime location near major routes, public schools, shopping, and restaurants. Backs to green space/farms, don’t miss out on this incredible opportunity! (id:63502)
Initia Real Estate
318 26 St Sw
Edmonton, Alberta
This thoughtfully designed home features a private side entrance to the main floor, offering flexible use. The open-concept main floor includes a spacious great room, central kitchen with pantry, and rear dining area, ideal for everyday living and entertaining. Luxury Vinyl Plank flooring runs throughout the main floor and bathrooms for a durable, low-maintenance finish. The kitchen and bathrooms are finished with quartz countertops, undermount sinks, and soft-close cabinetry. Upstairs offers three bedrooms, including a primary bedroom with walk-in closet and ensuite featuring dual sinks and a glass-enclosed standing shower. The second bedroom includes a walk-in closet, and an upper-floor laundry area with separate linen closet adds convenience. A double detached garage completes the property. (id:63502)
Bode
23 Deer Park Cr
Spruce Grove, Alberta
Stunning 2 story home with A/C & OVERSIZED, HEATED 24'x26' Garage on a huge SOUTH facing Pie lot (7,280 sq'). Extra RV/Boat parking at front. Over 2,600 sq' developed with laminate flooring thru-out, 3+1 Bedrooms, 3.5 Baths and a F/Fin Basement. Enjoy a huge deck with glass railing & gas BBQ hookup and a gorgeous landscaped flat back yard with Allan Block terracing at rear. Flowing, open main floor with high end laminate & large windows to yard. Gourmet extended kitchen features abundant cabinets, pot drawers, large island w breakfast bar & sink, walk in pantry, tiled backsplash, gas stove & new stainless steel fridge. The vaulted dinette has a garden door to deck. Upper floor features a vaulted Bonus room with window seat & gas FP. The primary Bedroom includes a walk in closet with room for a king-size bed plus a luxurious spa with jetted tub. The Finished Basement has a 4th Bedroom, 3pc Bath, Family Rm, & lots of Storage. New shingles 2020. Close to Tri Leisure Ctr, parks, schools, transit & shopping. (id:63502)
Royal LePage Arteam Realty
#205 3670 139 Av Nw
Edmonton, Alberta
Welcome to this beautifully maintained 2-bed, 2-bath apartment in Clareview. Featuring rich dark-brown flooring paired with plush bedroom carpeting, this home blends modern style with everyday comfort. The bright, open-concept living area is filled with natural light—perfect for relaxing or entertaining. The sleek kitchen is equipped with modern appliances, generous cabinetry, and ample counter space. Both bedrooms offer cozy retreats, with the primary bedroom featuring a private ensuite and a spacious walk-in closet for added convenience. Additional highlights include in-suite laundry, plenty of storage, and a designated heated underground parking stall. Residents also enjoy access to building amenities such as a fitness centre, plus unbeatable proximity to Anthony Henday Drive, Yellowhead Trail, Clareview Rec Centre, and Belmont Shopping Centre. Experience comfort, convenience, and a prime location all in one exceptional home. (id:63502)
Exp Realty
382 Crystallina Nera Dr Nw
Edmonton, Alberta
NO CONDO FEES! Welcome to Crystallina Nera, one of North Edmonton’s most family-friendly communities! This newer half duplex sits on a corner lot across from a green space, offering privacy, extra sunlight & plenty of parking. Inside, you’ll love the bright, open layout with 3 bedrooms up, 2.5 baths, and oversized windows filling every level with natural light—even the basement suite! The modern kitchen features stainless steel appliances, a large island & cozy living space for family nights or entertaining. Upstairs includes laundry & a spacious primary suite with walk-in closet and ensuite. The legal basement suite has its own entrance, kitchen, living area, bedroom, bath & laundry—perfect mortgage helper or turnkey investment. Complete with a double garage and a spacious yard. (id:63502)
Exp Realty
#404 625 Leger Wy Nw
Edmonton, Alberta
Welcome to The Leger / Brass III – a stylish top-floor condo offering 1,206 sq.ft. of open living space with soaring 9’ ceilings and an abundance of natural light. This beautifully designed home features a modern kitchen with quartz counters and island seating, flowing seamlessly into the spacious dining and living areas. Step onto your balcony to enjoy sunshine and park views. The primary suite impresses with a large walk-in closet and a spa-inspired ensuite with soaker tub and glass shower. A second bedroom and full bath provide versatility for guests or a home office. In-suite laundry, Hunter Douglas Blinds, Central Air Conditioning, heated underground parking, and a storage cage add everyday convenience. This well-managed building includes visitor parking, security, and a welcoming community feel. Located just steps from the Terwillegar Rec Centre, schools, shopping, and major transit. Pet-friendly with board approval. A perfect blend of comfort and convenience in the heart of Leger! (id:63502)
Maxwell Devonshire Realty

