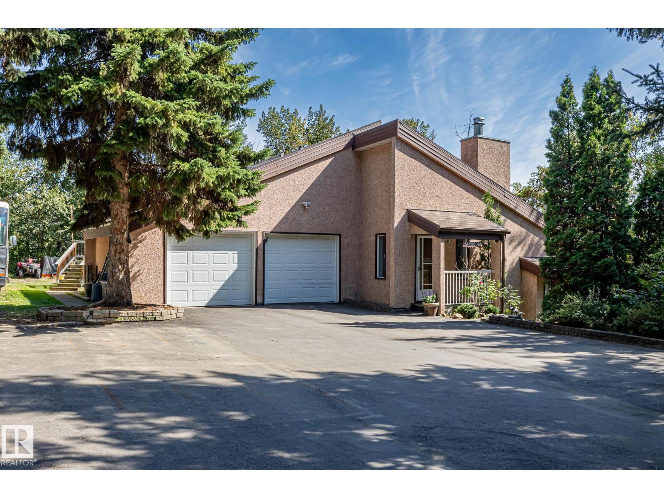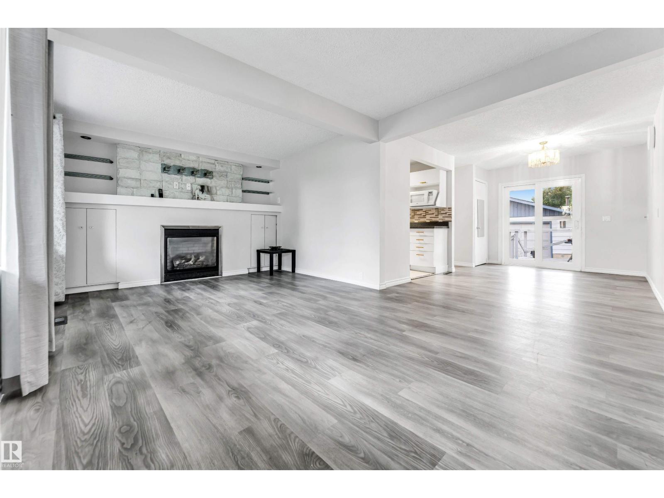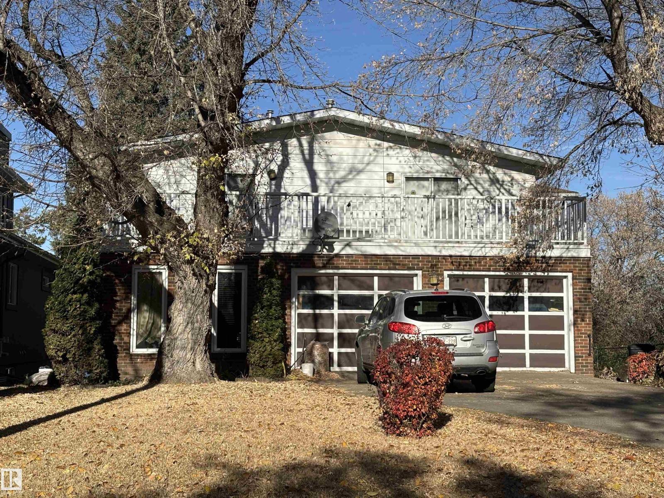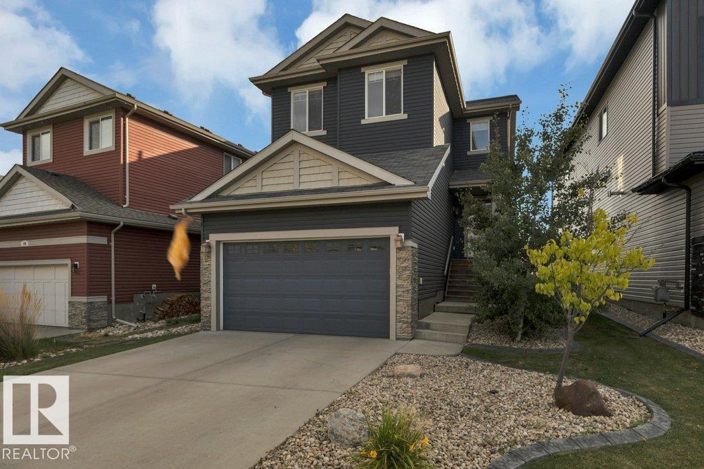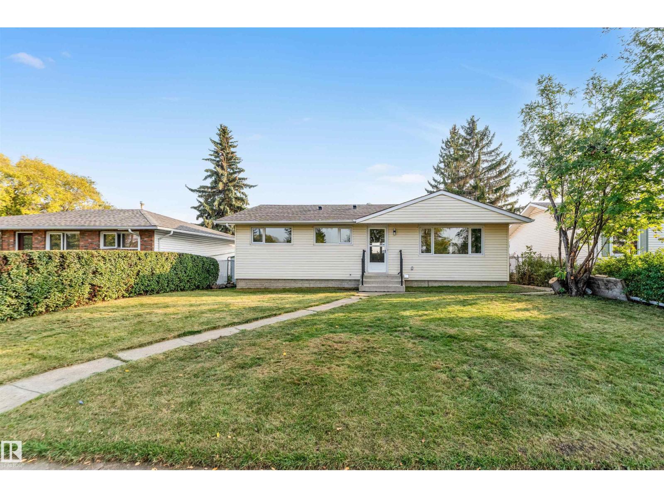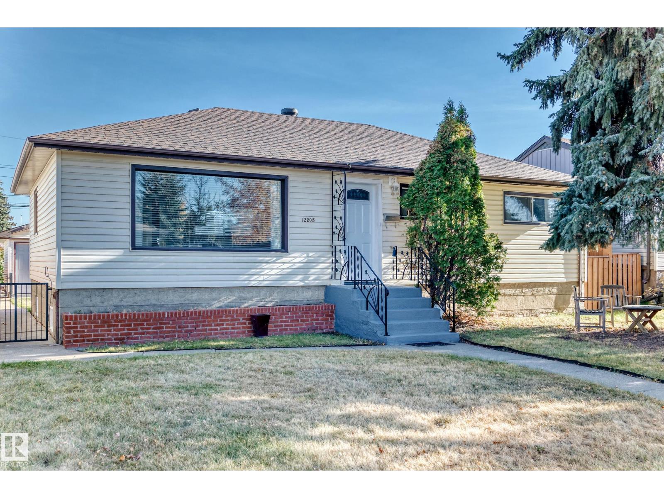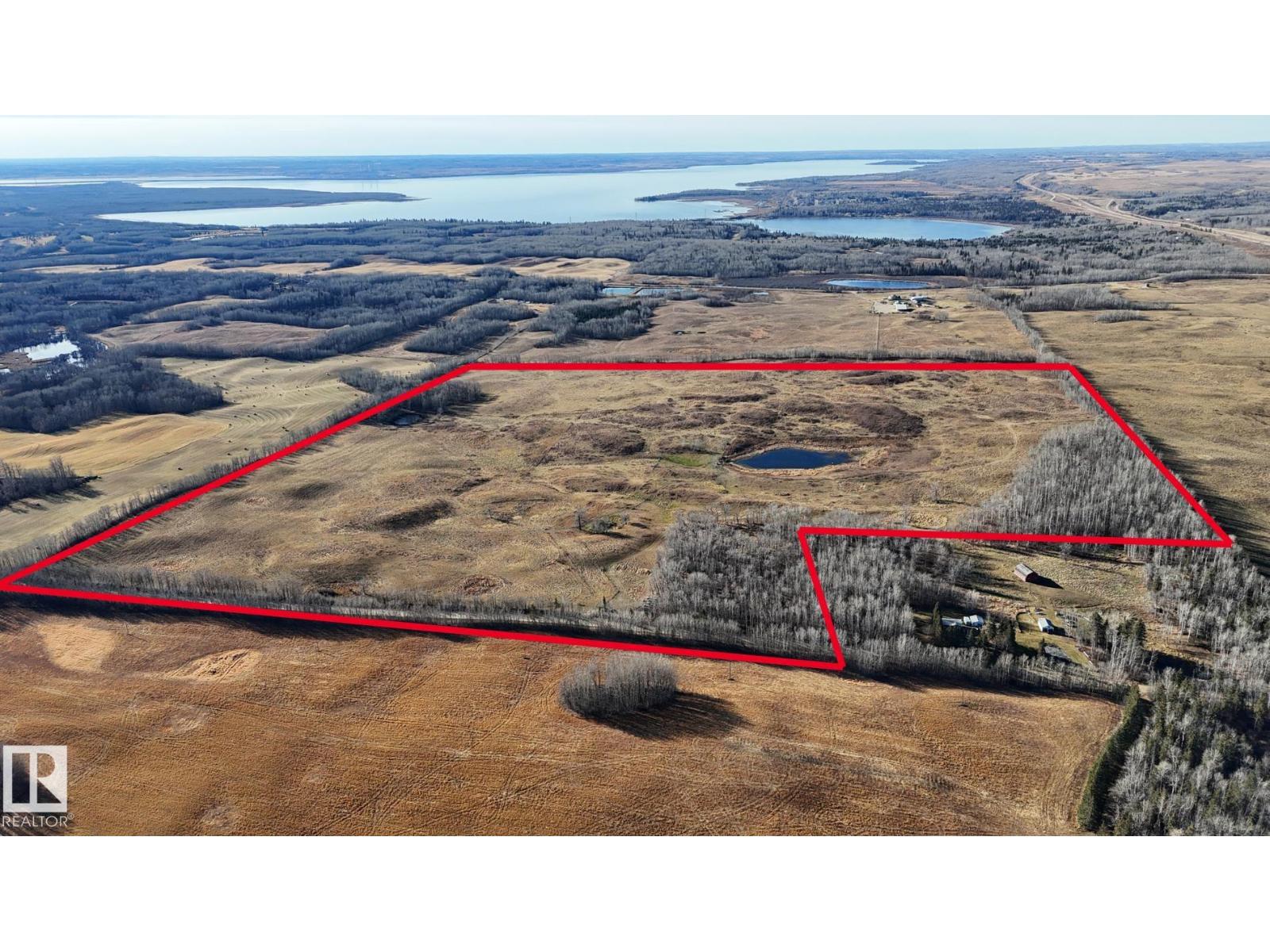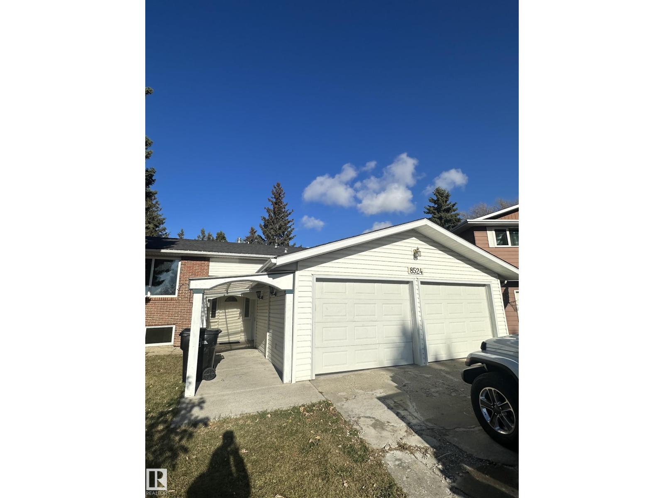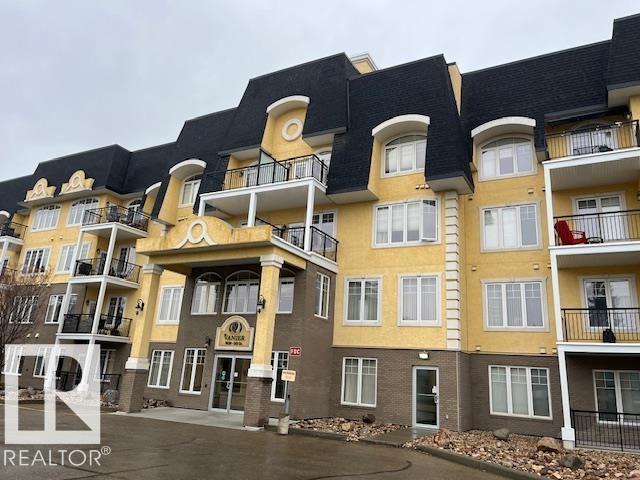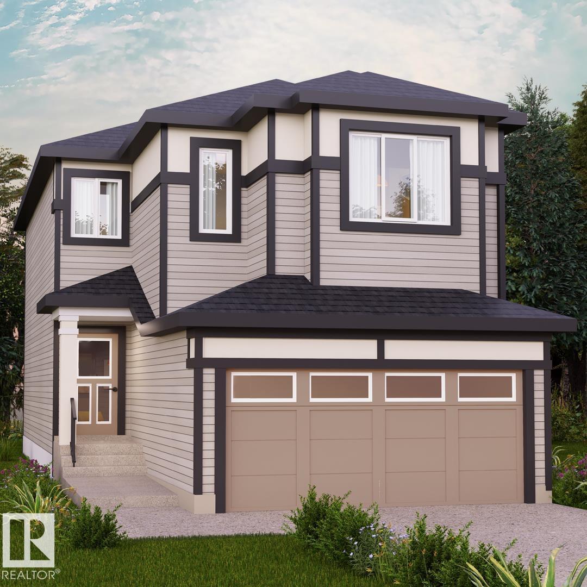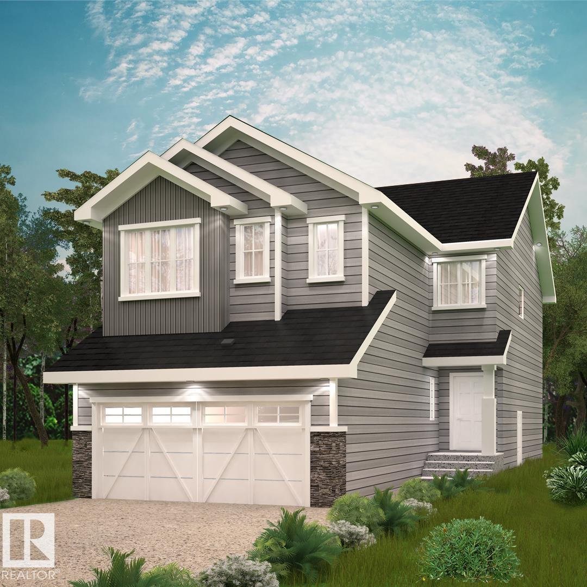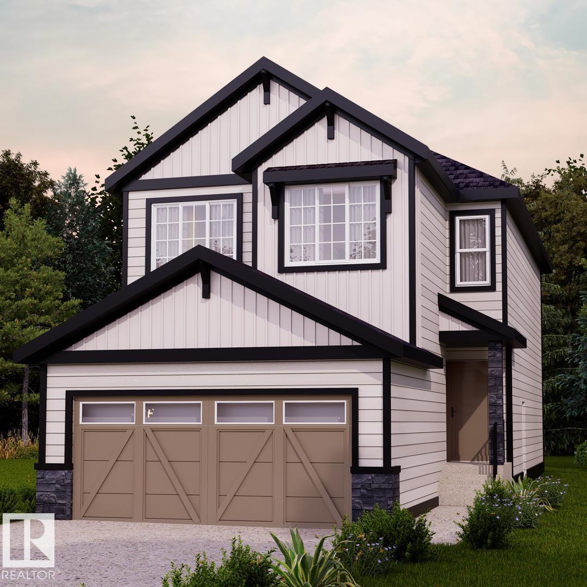#19 53117 Rge Road 14 Nw
Rural Parkland County, Alberta
Set on a 0.52 acre lot with private shoreline, this lakeside retreat in gated Valaspen Place offers rare access to Hubbles Lake, one of Alberta’s most pristine spring-fed lakes with crystal-clear waters and a no-motorboat policy for peace and privacy. Over 3600sqft of living space 4 bedroom 3.5 bathroom hillside split blends comfort and nature with vaulted cedar ceilings, sunlit open spaces and sweeping lake views. Outdoor living includes a wraparound main deck, upper deck and shaded walkout patio ideal for entertaining or relaxing. Recent upgrades feature a NEW METAL ROOF with lifetime guarantee and fresh paint for worry-free ownership, septic -2004, Well 385ft depth. A heated double garage, abundant parking welcome RVs and recreational vehicles, while the upper-level nanny suite with private entrance and kitchenette provides versatility for multi-generational living or long-term guests. From sunrise paddleboarding to sunset gatherings, this home is ideal for families, seeking the Hubbles Lake lifestyle. (id:63502)
Real Broker
79 Garnet Cres
Sherwood Park, Alberta
Welcome to this charming bungalow in the sought-after community of Glen Allan. Featuring 4 spacious bedrooms and 3 full bathrooms, this home is perfect for families looking for comfort and functionality. Nestled in a quiet, family-friendly neighborhood close to schools, parks, and amenities. Double garage with plenty of room for parking and storage. Large backyard with a built patio, ideal for evening BBQs and family gatherings, besides plenty of space for your home gardening. Long drive way offers an abundance of parking and a huge double car garage. (id:63502)
Century 21 All Stars Realty Ltd
8104 Rowland Rd Nw
Edmonton, Alberta
*Please note* This is a Judicial Sale. The property is sold “as is where is at time of possession”. No warranties or representations. (id:63502)
Real Broker
198 Meadowview Dr
Leduc, Alberta
BACKING GREENSPACE! PRIDE OF OWNERSHIP! IMMEDIATE POSSESSION! This 1933 st ft 3 bed, 2.5 bath former showhome presents exceptionally well! Feat: 9' ceilings on the main & basement, hardwood & tile flooring, gas fireplace w/ stone surround to the ceiling, S/S appliances, custom 3 tier deck, chainlink fence, & more! Classic open concept layout creates the ideal entertaining space, w/ connected living / dining / kitchen design provides exceptional natural light & wonderful views in the yard. Granite countertops, walk through pantry, main floor laundry, & custom mudroom in the garage for added convenience. Upstairs brings a massive bonus room, 3 good sized bedrooms including the primary bed w/ 5 pce ensuite & walk in closet, additional 4 pce bath & linen storage. The basement is unfinished, but provides the rough in & an open plan floorjoist system for ultimate creative basement design!! The backyard is large & amazing! Nobody behind you, fully fenced & landscaped, plenty of room for activities! Great value! (id:63502)
RE/MAX Elite
5907 137 Av Nw
Edmonton, Alberta
Step into style and comfort with this fully renovated 5-bedroom, 3-bathroom bungalow that blends modern upgrades with everyday functionality. From the moment you arrive, you'll notice the fresh shingles and new windows that boost both curb appeal and energy efficiency. Inside, sleek new flooring flows throughout the home, creating a seamless and stylish living space with Electric Fireplace . The heart of the home is beautifully updated, while the Separate Basement Entrance opens up possibilities for multi-generational living. Upgraded landscaping in the backyard—perfect for summer gatherings or peaceful evenings outdoors. With nothing left to do but move in, this turn-key property is ideal for families, investors, or anyone looking for a hassle-free home with all the big-ticket items already done. This is a must-see (id:63502)
Maxwell Polaris
12205 37 St Nw
Edmonton, Alberta
Beautifully Renovated 5-Bedroom Bungalow! Welcome to this lovely and fully renovated bungalow in a convenient, family-friendly location. The main floor offers an open-concept layouts living room with large & bright windows, gorgeous vinyl plank floorings throughout. Spacious, modern kitchen with plenty of cabinets, Quartz countertops. Three good-sized bedrooms and a full bathroom. Separate side door entrance to the fully finished basement includes two more bedrooms, a large family room, a 3pc bathroom, laundry, and a utility area. Upgrades within 2 years are: New kitchen cabinets, counters, main floorings, paint, baseboards, doors, doorknobs, light fixtures & bathrooms. Huge private back yard can fit RV parking & privacy for family to relax & entertainment! Easy access to schools, parks, shopping, public transportation & all amenities. Quick possession available—move-in ready for your family to enjoy! (id:63502)
RE/MAX Elite
Township 531 Range Road 34
Rural Parkland County, Alberta
150 ACRES of raw land with dugout and pond, FENCED and CROSS FENCED pasture for cattle. Treed-lined acreage with DRILLED WELL, driveway access as well as natural gas & electricity at the property line. Located only 5 minutes east of Wabamun, easy access to Yellowhead Highway. Build your dream home! (id:63502)
Royal LePage Noralta Real Estate
8524 174 St. St Nw
Edmonton, Alberta
Investor’s Dream or Airbnb Gem! This 6-bedroom, 4-bath bi-level on a massive 1,030 m² pie lot with double attached garage. Features a bright living room with a fireplace, modern kitchen with granite countertops, and dining area to deck and large backyard. Main floor includes primary ensuite, 2 bedrooms & full bath. Finished basement with second kitchen, 3 bedrooms & 2 baths—ideal for Airbnb, rental, or extended family. Upgrades: newer shingles, windows, flooring, A/C, HWT & paint. Walk to WEM, close to schools, transit, Henday & Whitemud. Excellent income potential for investors or first-time buyers! (id:63502)
Rite Realty
#309 9820 165 St Nw
Edmonton, Alberta
Welcome to this beautifully maintained 2-bedroom, 2-bath home in a sought-after 55+ community! This spacious suite features a bright open layout with a well-appointed kitchen offering a convenient pantry, and a functional island—perfect for meal prep or entertaining. The generous primary bedroom includes a walk-in closet and a private 3-piece ensuite. Enjoy the convenience of in-suite laundry with additional storage space. Heated, titled underground parking and a private storage cage are included. Residents enjoy fantastic amenities such as a games room, lounge, library, car wash, and a fully furnished guest suite. Ideally located near the Misericordia Hospital and connected to an adjoining care centre, this home offers both comfort and peace of mind. Relax on your private balcony and enjoy maintenance-free living in this wonderful community. (id:63502)
Royal LePage Arteam Realty
5017 Cawsey Li Sw
Edmonton, Alberta
Discover life in Chappelle, a welcoming southwest Edmonton community known for parks, trails, and family-friendly amenities. Introducing the Otis-24 by Akash Homes — a purposeful design that perfectly combines style, functionality, and family comfort. With 3 bedrooms and 2.5 bathrooms, this thoughtfully planned home offers plenty of room to grow. The main floor’s open-concept layout and 9-ft ceilings create a bright, airy atmosphere, enhanced by an open-to-below feature that adds architectural flair and natural light. Upstairs, you’ll find a convenient laundry room and a spacious primary suite complete with an expansive walk-in closet and elegant finishes. With quartz countertops throughout and quality craftsmanship in every detail, the Otis-24 is built for lasting memories. Plus — enjoy a $5,000 BRICK CREDIT to help make your new home uniquely yours. PLEASE NOTE PICTURES ARE OF SHOW HOME; ACTUAL HOME, PLANS, FIXTURES, AND FINISHES MAY VARY AND ARE SUBJECT TO AVAILABILITY/CHANGES WITHOUT NOTICE. (id:63502)
Century 21 All Stars Realty Ltd
4572 Chegwin Wd Sw
Edmonton, Alberta
Discover life in WestView at Chappelle Gardens, a welcoming community known for parks, trails, and family-friendly amenities. The Fulton by Akash Homes offers over 2,100 sq. ft. of stylish, functional living with 9-ft ceilings, quartz countertops, and modern fixtures throughout. This contemporary two-storey features an open-concept main floor with a den for added versatility and an open-to-below concept that fills the home with light and architectural flair. Enjoy a convenient upstairs laundry and three spacious bedrooms, including a primary suite with a 5-piece ensuite and walk-in closet. The double attached garage adds convenience, while the SEPARATE SIDE ENTRANCE offers flexibility for future development. Plus, receive a $5,000 BRICK CREDIT to personalize your space. PLEASE NOTE PICTURES ARE OF SHOW HOME; ACTUAL HOME, PLANS, FIXTURES, AND FINISHES MAY VARY AND ARE SUBJECT TO AVAILABILITY/CHANGES WITHOUT NOTICE. (id:63502)
Century 21 All Stars Realty Ltd
403 157 Av Ne
Edmonton, Alberta
Discover life in Quarry Vista, a vibrant and growing community known for its family-friendly atmosphere, nearby schools, parks, and everyday conveniences. Welcome home to comfort, style, and thoughtful design! The Bedford-Z by Akash Homes offers 9-ft ceilings, laminate flooring, and quartz countertops throughout the main floor for a perfect blend of function and elegance. The chef-inspired kitchen features ample cabinetry, soft-close doors and drawers, and a walk-through pantry for everyday ease. Gather in the bright living room with large windows and a cozy electric fireplace — ideal for relaxing or entertaining. Upstairs, unwind in the bonus room or retreat to the primary suite with a spa-inspired ensuite and expansive walk-in closet. With three bedrooms, plenty of storage, a SEPARATE SIDE ENTRANCE, and a $5,000 BRICK CREDIT, this home truly has it all. PLEASE NOTE PICTURES ARE OF SIMILAR HOME/AI; ACTUAL HOME, PLANS, FIXTURES, AND FINISHES MAY VARY AND ARE SUBJECT TO AVAILABILITY/CHANGES WITHOUT NOTICE. (id:63502)
Century 21 All Stars Realty Ltd

