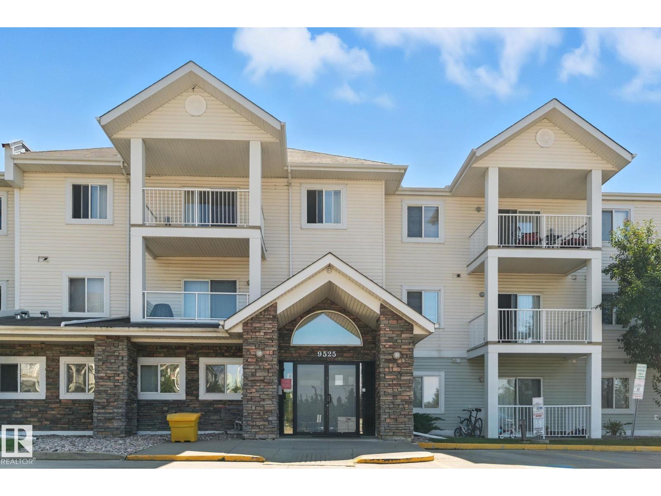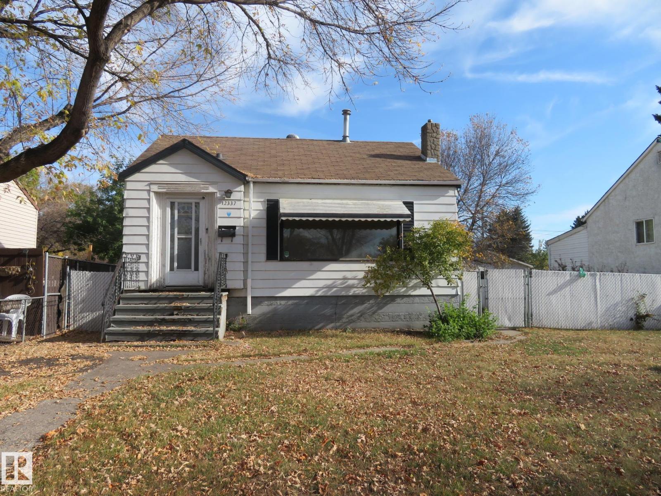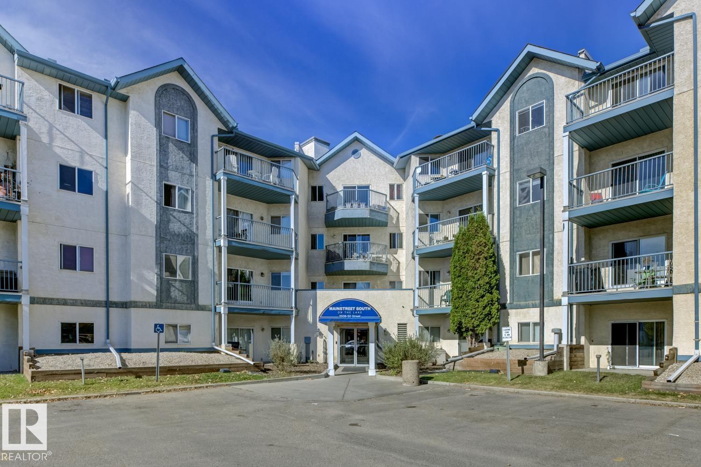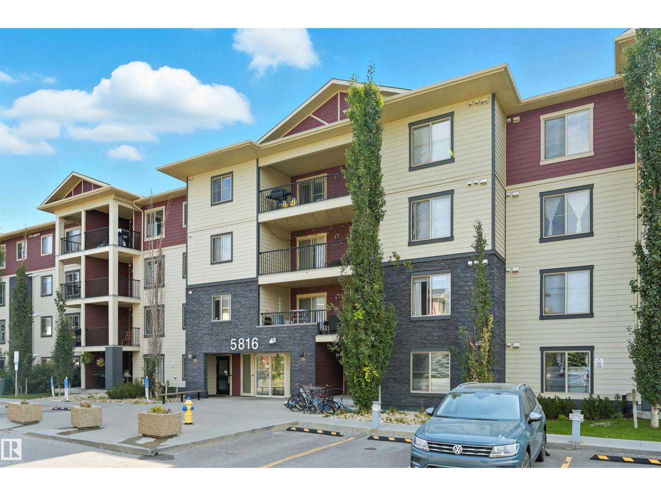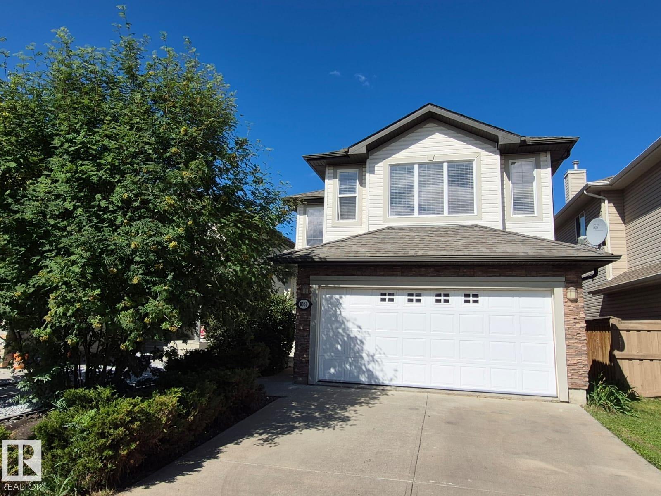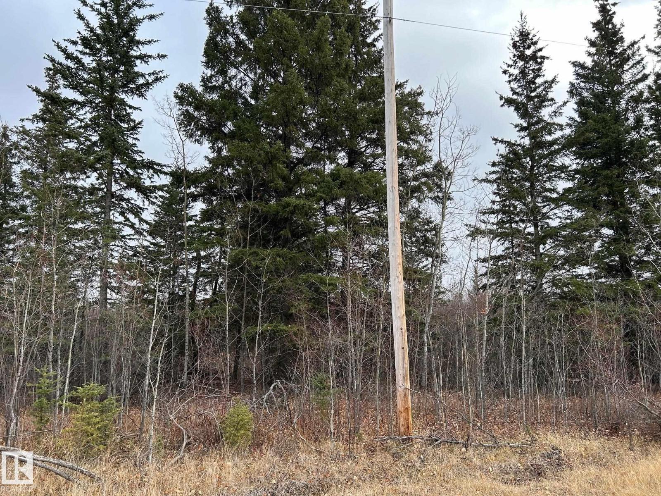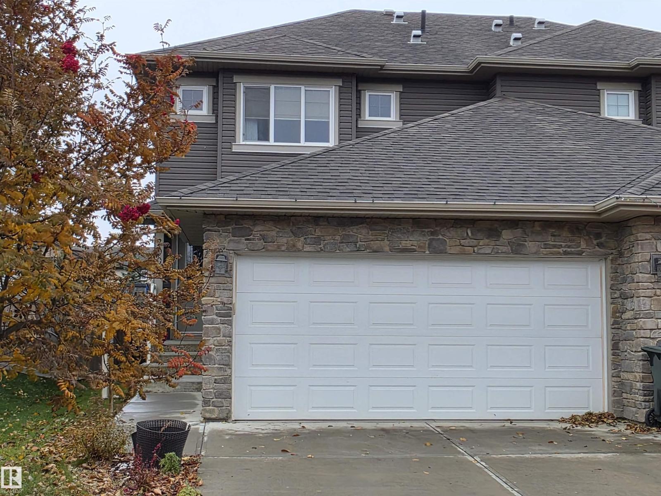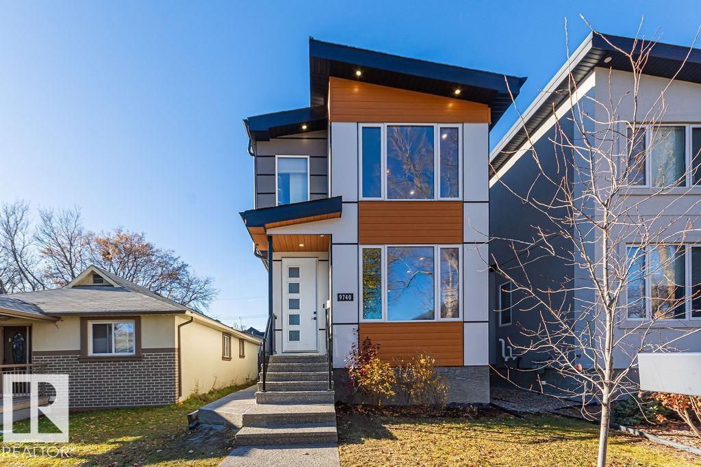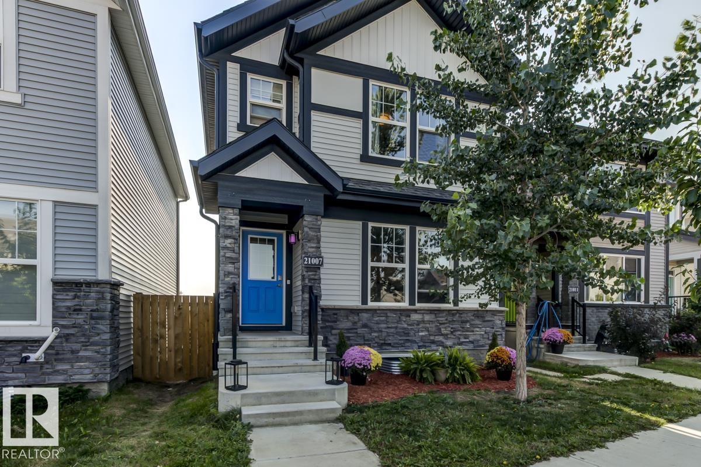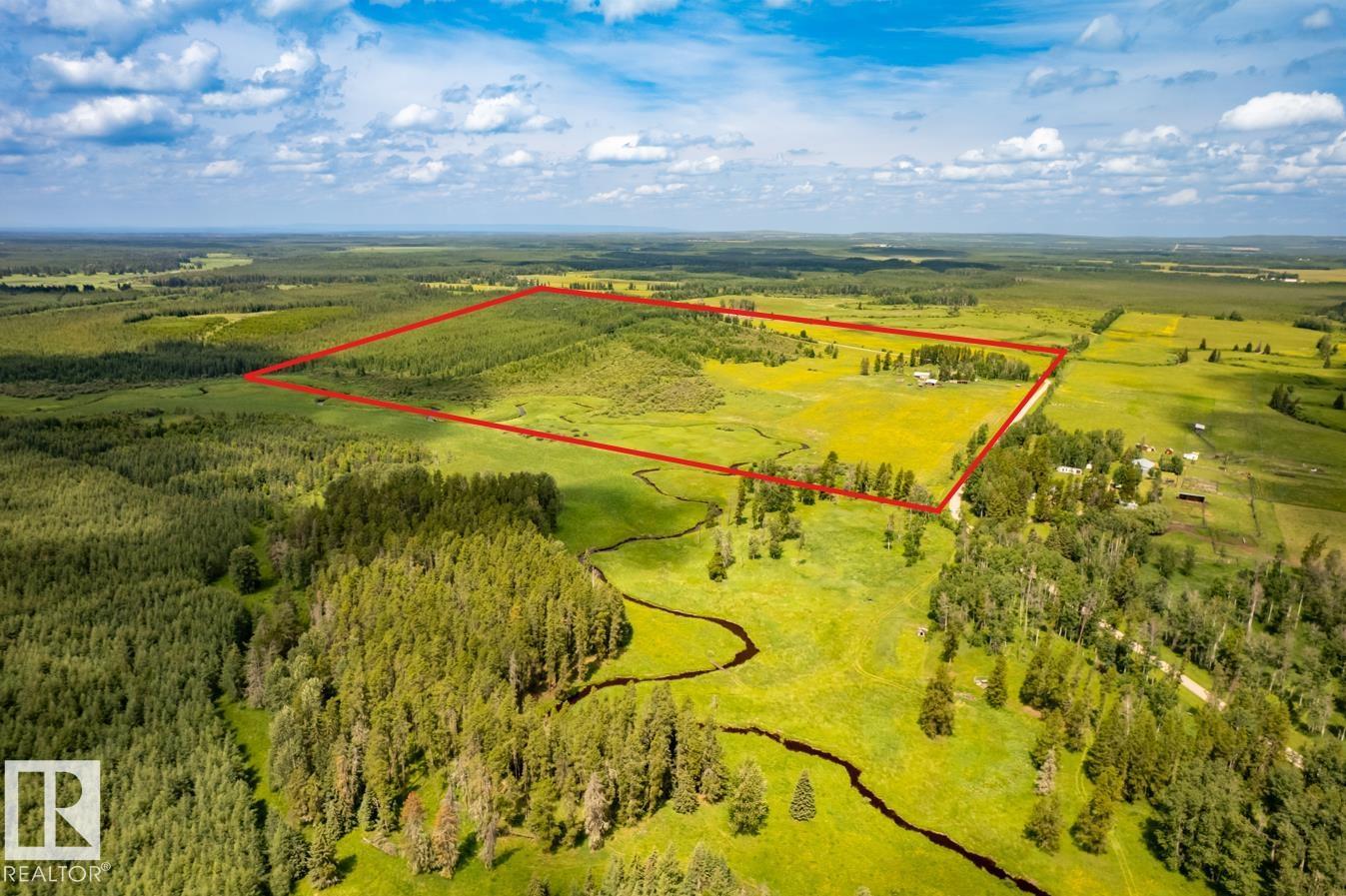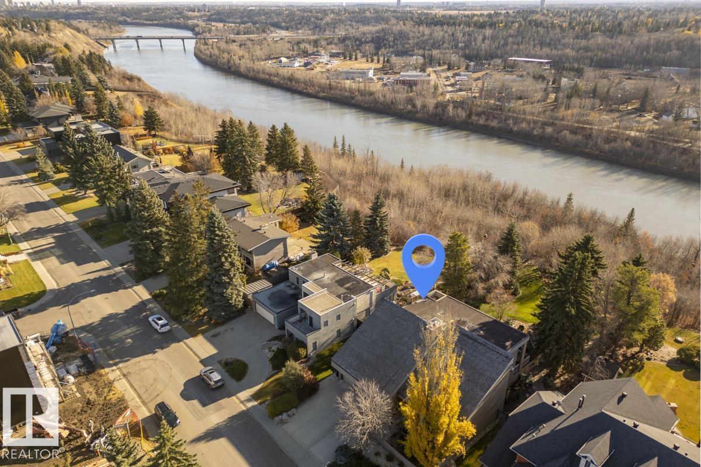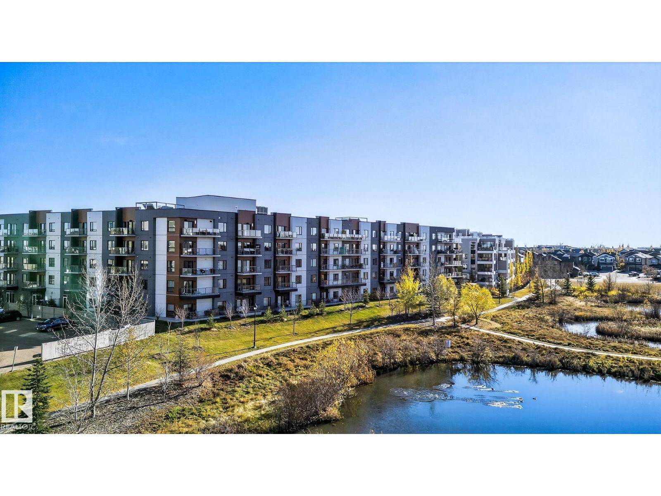#327 9525 162 Av Nw
Edmonton, Alberta
Welcome to Park Place Eaux Claires situated in a desirable North Edmonton Community. This spacious top-floor condo features 2 bedrooms and 2 full bathrooms spanning nearly 850 SqFt of well-designed living space. Be welcomed with vaulted ceilings and an open-concept layout that creates a bright, airy atmosphere, complemented by a generous living area and functional kitchen. The primary suite includes a walk-in closet and a private 4-piece ensuite. Additional highlights include in-suite laundry, a large private balcony, plenty of storage space, and a Titled parking stall located close to the buildings entrance. The building is pet friendly, well managed and has low condo fees! Enjoy the convenience of being steps away from grocery stores, restaurants, shopping centres, schools, public transit, and with easy access to the Anthony Henday Drive makes commuting a breeze. Don’t miss the chance to make this lovely space your new home or an addition to your investment portfolio! (id:63502)
Century 21 Masters
12337 87 St Nw
Edmonton, Alberta
DEVELOPER or INVESTOR Alert! Great location in established community of Delton, across from Delton Park. The possibilities are endless with this lot as far as side by side or front / back duplex, tri-plex / semi-detached developments & up to 6 units! Be creative, buy & build, & take advantage of CMHC MLI program 5% down! The main floor has 1 bedroom, 1 full bath, kitchen, living room & the basement has 2 bedroom+ family room, laundry & utilities space. House and detached garage are AS IS WHERE IS condition. Convenient location with access to all amenities. Quick access to Yellowhead Trail and minutes from downtown Edmonton. DON'T MISS OUT ON THIS ONE! Fantastic development opportunity! (id:63502)
Century 21 All Stars Realty Ltd
#105 2508 50 St Nw
Edmonton, Alberta
This home's LOCATION COULDN'T BE MORE IDEAL! Situated in the heart of Mill Woods, it's a stone's throw from Mill Woods Town Centre, restaurants, parks, a pond, an LRT/bus station, a library, Grey Nuns Hospital, and numerous other amenities. This West-facing unit has been cared for by the owners and features in-suite laundry and plenty of living space. The home offers 2 sizeable bedrooms, a 4pc bathroom, and features newer paint, countertops, cabinet doors, and vanity. You can enjoy the quiet outdoors and a wonderful view from the patio. The complex is well maintained and offers plenty of visitor parking. If you are looking for an affordable home in a great location, you've come to the right place! (id:63502)
RE/MAX Elite
#321 5816 Mullen Pl Nw
Edmonton, Alberta
Experience Elevated Living in Mactaggart. Welcome to this elegant and immaculate 2 bedroom condo, where every detail has been thoughtfully designed for comfort and style. The heart of the home showcases a striking fireplace wall in the living room, flowing seamlessly to a spacious private balcony, perfect for morning coffee or evening unwinding. The gourmet kitchen is a showpiece, featuring rich dark caramel cabinetry, polished granite countertops, bar seating, and premium stainless steel appliances. Retreat to the sophisticated Master suite, complete with a walk-through closet with a spa inspired ensuite boasting an oversized glass shower. The sunlit second bedroom provides versatility for guests or a private home office, while the main bathroom offers indulgence with its deep soaker tub. Additional luxuries include in-suite laundry with ample storage, titled underground parking. Perfectly positioned, this home is within walking distance to upscale dining, boutique shopping, everyday conveniences. (id:63502)
RE/MAX Excellence
8361 Shaske Cr Nw
Edmonton, Alberta
A great family home! On a quiet side street in South Terwillegar, this OUTSTANDING 2,053 sq.ft. with a professionally finished basement provides over 2,800 sq ft of quality living. The bright open plan provides 17' high ceilings at the front entrance and includes a great kitchen, large eating nook, a spacious main floor Great Room, a HUGE Bonus Room over the garage. The 3 bedrooms on the upper level are large and the master bedroom provides and a luxury 5 piece ensuite. Other highlights include hardwood/tile flooring, maple and iron railings, and a prof. finished basement with Rec Room, a 4th bedroom, and 3 piece bath with a custom walk in shower (should be in a designer magazine)! The west facing yard backs onto a walkway and provides all landscaping, extra storage and a large deck. This house freshly painted, new dryer, few new blinds, new fridge, new showerheads in all bathrooms, deck done in 2023,newer hot water tank,carpet replaced in 2021,new garage door and much more. A must see! (id:63502)
Royal LePage Noralta Real Estate
Rr 210 Twp Rd 605
Rural Thorhild County, Alberta
Perfect for farmers, hunters or build your dream home. Ideal location just a few minutes from Abee, about an hour north of Edmonton. 80.61 acres of partially treed land at the end of a dead end road just a couple miles off Highway 63. Great place for hunting with lots of moose and deer. Use it as a weekend getaway, build your future hobby farm or add to your current farming operations. About 25 or 30 acres are cultivated and has good crop land. Much of the rest of the land could be cleared for more crop land if wanted. Power runs on the road right past the property. Another 10 acres could likely be subdivided out of this parcel. (id:63502)
RE/MAX Real Estate
2008 Westerra Lo
Stony Plain, Alberta
This 3 beautiful 2 storey half duplex is an excellent family home. It offers a very open floor plan. The kitchen features maple cabinets, an island with sink, granite countertops, decorative light fixtures, stainless steel appliance (dishwasher 6 months old), dark hardwood finished floors and a patio door to deck with gas line for BBQ. The living room has a warm and cozy gas fireplace. Other upgrades are dual flush toilets and a tank less hot water heater. The upper floor features a large master bedroom with walk-in closet & 3 pc ensuite 2 good sized bedrooms and a 4pc main bath. The basement has 9ft ceilings and is ready for development. The double attached garage is insulated and drywalled. Enjoy the sunsets with a west facing back yard. Close to schools & shopping. The home has a nice location with quick, in and out access into Westerra. (id:63502)
Exp Realty
9740 152 St Nw
Edmonton, Alberta
ABSOLUTELY STUNNING CUSTOM INFILL in the heart of West Jasper Place, this thoughtfully designed home delivers both style and versatility, just steps from MacKinnon Ravine, future LRT, schools, and parks. With 1,848 SQFT of elegant living space above grade and a second kitchen below, it's the perfect setup for multigenerational living. All 3 levels offer soaring 9’ CEILINGS, a stylish open-concept layout, and an impressive kitchen featuring BUILT-IN APPLIANCES, QUARTZ COUNTERTOPS & BACKSPLASH, and a striking WATERFALL ISLAND. Upstairs, you'll find a spacious laundry area, 2 generous bedrooms, and a luxurious primary room with DOUBLE VANITY, custom tiled shower, and a WALK-IN CLOSET. The basement hosts a SECOND kitchen, SECOND living space, and a BRIGHT bedroom with separate laundry, and stainless appliances, perfect for multigenerational families. Finished with professional landscaping, a FULL-SIZED DECK and DOUBLE GARAGE, this one checks all the boxes! (id:63502)
Century 21 Leading
21007 130 Av Nw
Edmonton, Alberta
Just move right in it is all done for you. Enjoy this well maintained, well laid out completely developed home! The basement has just been developed and never used! With bright open floor plan on main and s/s appliances in kitchen there is plenty of counter space with granite counters. Head outside to brand new deck and walkway to your detached garage. Upstairs to the primary suite with 4 piece bath, walk in closet and room for king suite. You'll also find laundry and 2 more bedrooms and another 4 piece bath. The basement as mentioned is brand new with large 4th bedroom beautiful 4 piece bath with epoxy flooring and huge family room and plenty of storage. With solar panels, triple pained windows, hot water on demand, HRV, EV plug-in in garage and a fully fenced yard this smart home is all yours! This home is close to Anthony Henday and St Albert. Welcome to that amazing family oriented neighbourhood of Trumpeter with park, walking trails and beautiful people. (id:63502)
Maxwell Challenge Realty
11517 Twp Rd 541a
Rural Yellowhead, Alberta
Enveloped in the natural splendor of 155 pristine acres, this 2014-built bungalow offers a rare blend of peace, potential, and natural wonder. The open-concept layout is warm and inviting, showcasing natural wood features, 2 spacious bedrooms, a 5-piece bath, rustic culinary space and extra windows that bathe the interior in natural light. Outside, enjoy the quiet majesty of rolling meadows, two natural water features, and towering forests that create an enchanting landscape teeming with wildlife. A 30x50 barn, storage out-buildings, artesian well (with two additional bored wells) and included farm equipment support hobby farming, hunting, or retreat-style living. An original homestead offers future restoration potential. With an approved subdivision plan already in place, the possibilities are endless—multi-generational living, a lifestyle retreat, or your dream rural escape. (id:63502)
Exp Realty
15415 Rio Terrace Dr Nw
Edmonton, Alberta
Discover an unparalleled opportunity to own in one of Edmonton’s most coveted river valley locations. This exceptional 6,581 sq.ft (total sq.ft) home rests on an expansive 11,990 sq.ft lot with panoramic views that rarely come to market. Every space captures the beauty of its surroundings, from the vaulted living room with wood-burning fireplace to the chef’s dream kitchen and elegant dining & family rooms. The main floor is designed for both comfort & entertaining, while the upper level showcases a luxurious primary suite with marble steam shower, walk-in closet, & serene river views. Four additional bedrooms, including one with a private balcony, offer room for family & guests. The WALKOUT basement features a spacious rec room with kitchenette, gorgeous wood-paneled office, and a 3pc bath with steam shower. Blending extensive upgrades with timeless craftsmanship, this rare offering invites you to live immersed in the beauty and tranquility of Edmonton’s river valley—where every day feels like a retreat. (id:63502)
RE/MAX Excellence
#218 1316 Windermere Wy Sw
Edmonton, Alberta
Experience luxury living in this steel & concrete 18+ residence at LUX Upper Windermere. This immaculate 2-bedroom, 2 bath + storage condo offers nearly 900 sq ft. of thoughtfully designed living space—paired with a titled underground parking stall. Enjoy east-facing views, the open-concept layout is elevated by sleek stainless steel appliances, quartz countertops & 9ft ceilings. Additional highlights include air conditioning, access to the second-floor fitness center & one of the largest patios throughout the building. Perfectly situated just minutes from The Currents of Windermere, the River Valley, and quick access to the Anthony Henday, this condo combines modern sophistication with everyday convenience in one of Edmonton’s most desirable communities. (id:63502)
Century 21 Masters

