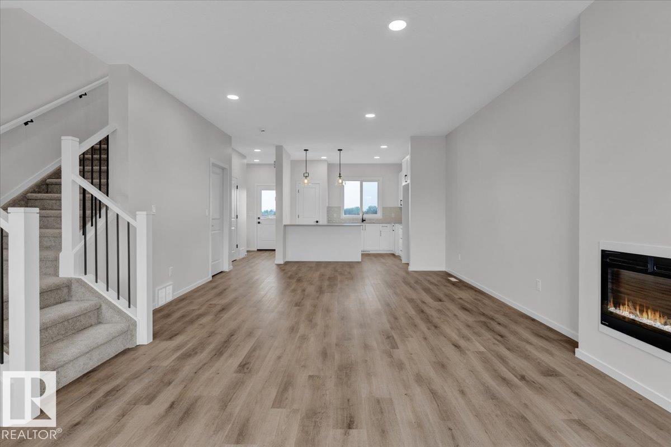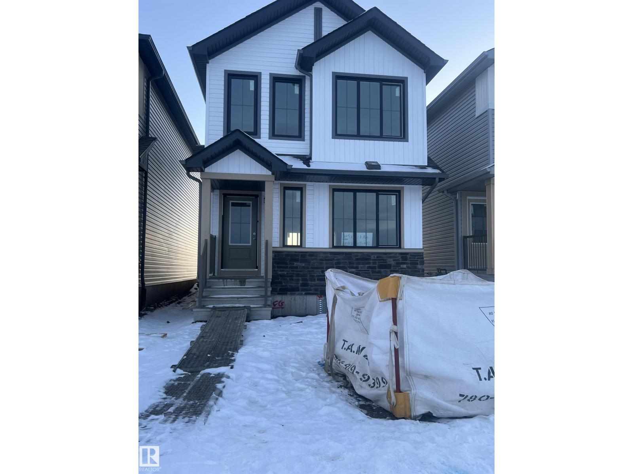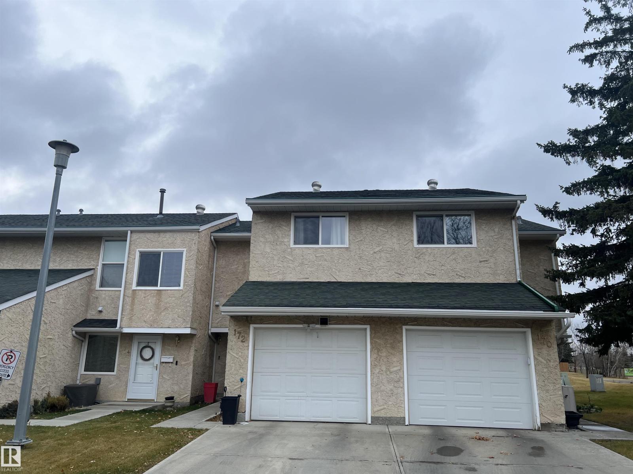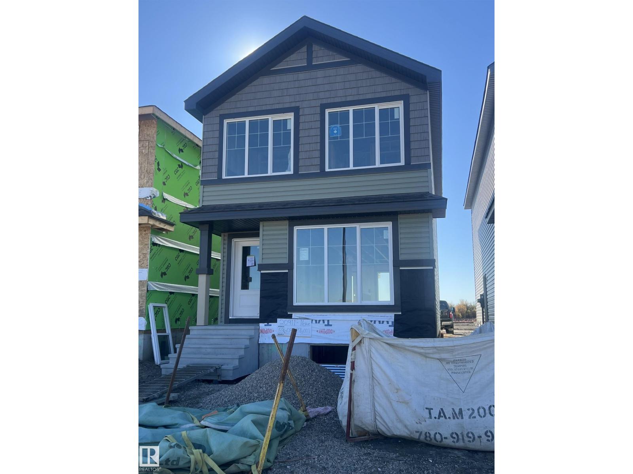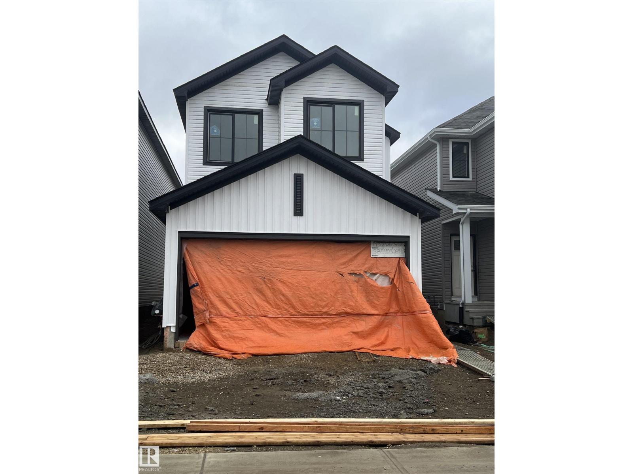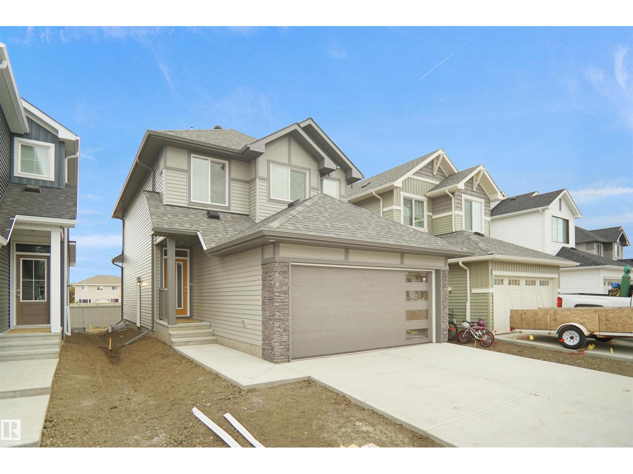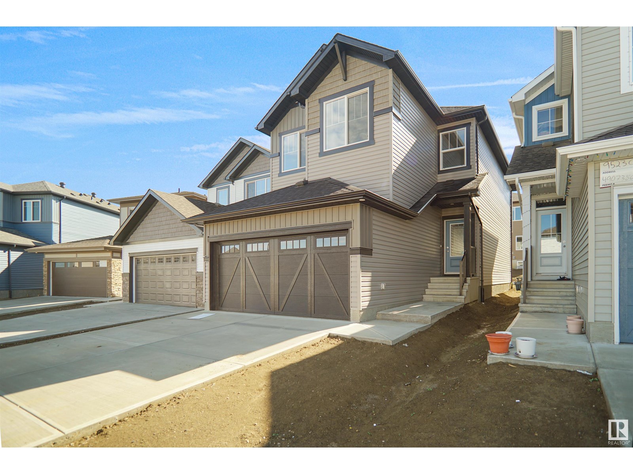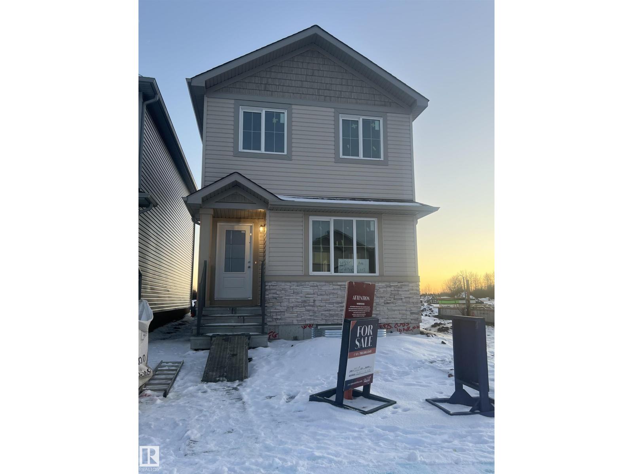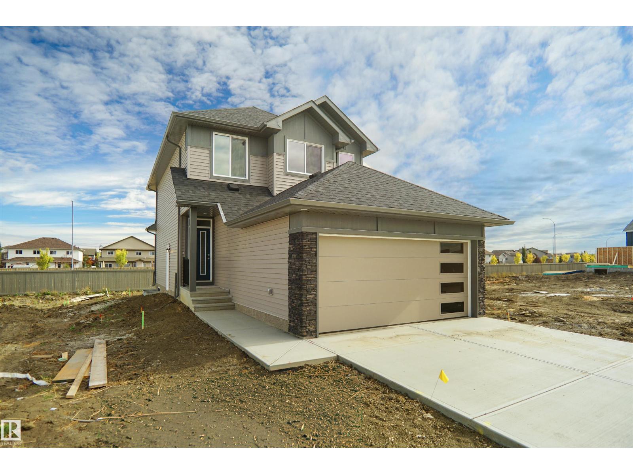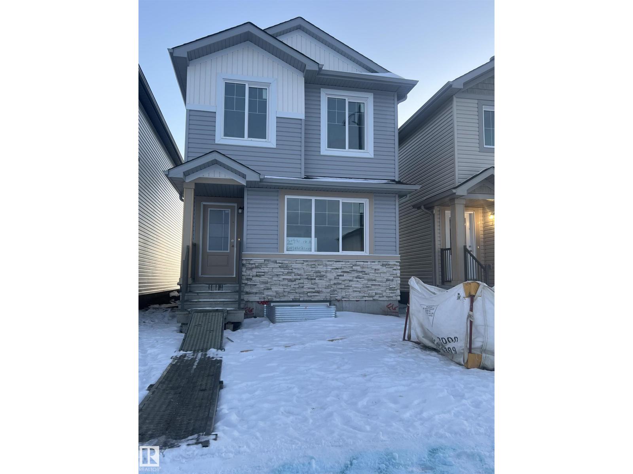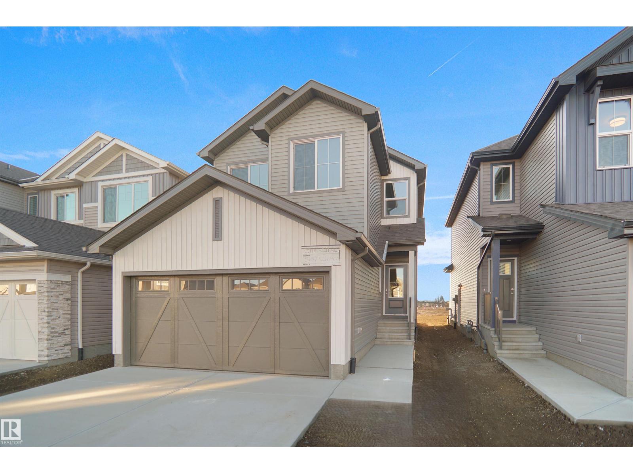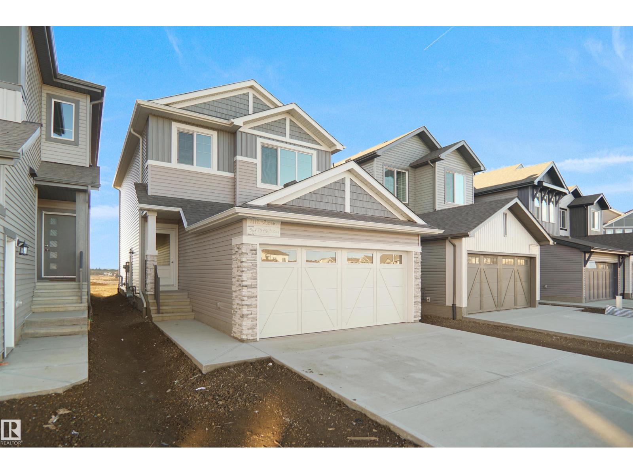25 Ficus Wy
Fort Saskatchewan, Alberta
IMMEDIATE POSSESSION! 5 Things to Love About This Alquinn Home: 1) Bright & Open Main Floor – Enjoy seamless flow between the living, dining, and kitchen areas with an electric fireplace for cozy evenings. 2) Chef-Inspired Kitchen – Featuring a breakfast bar, ample cabinetry, and thoughtful storage solutions that make daily living effortless. 3) Smart Layout – Mudroom at the back entry, main floor powder room, and upper-level laundry for everyday convenience. 4) Room for Everyone – Over 1400 sqft with 3 bedrooms one of which is a spacious primary with walk-in closet and private 4pc ensuite. 5) Ideal Location & Extras – Back lane access, separate side entrance, and steps to parks, playgrounds, schools, and amenities. *Photos are representative* (id:63502)
RE/MAX Excellence
20927 16 Av Nw
Edmonton, Alberta
Welcome to the Dakota built by the award-winning builder Pacesetter homes and is located in the heart of Stillwater and only steps from the new provincial park. Once you enter the home you are greeted by luxury vinyl plank flooring throughout the great room, kitchen, and the breakfast nook. Your large kitchen features tile back splash, an island a flush eating bar, quartz counter tops and an undermount sink. Just off of the nook tucked away by the rear entry is a 2 piece powder room. Upstairs is the master's retreat with a large walk in closet and a 4-piece en-suite. The second level also include 2 additional bedrooms with a conveniently placed main 4-piece bathroom. This home also comes with a side separate entrance perfect for a future rental suite. Close to all amenities and easy access to the Anthony Henday. *** Under construction and will be complete by December so the photos shown are from the same model that was recently built colors may vary **** (id:63502)
Royal LePage Arteam Realty
172 Callingwood Pl Nw
Edmonton, Alberta
This beautiful 2 story townhome with single attached garage is the one you have been searching for!!! Build some equity with little TLC. This home offers newer kitchen cabinets, laminate flooring, fully finished basement! Upstairs offers 2 huge bedrooms! The master bedroom has a quiet balcony that is perfect for morning coffee. Well managed complex with low condo fee. Big private backyard with a newer fence and backing onto greenspace with no neighbors. (id:63502)
RE/MAX River City
20911 16 Av Nw
Edmonton, Alberta
Welcome to the Dakota built by the award-winning builder Pacesetter homes and is located in the heart of Stillwater and only steps from the new provincial park. Once you enter the home you are greeted by luxury vinyl plank flooring throughout the great room, kitchen, and the breakfast nook. Your large kitchen features tile back splash, an island a flush eating bar, quartz counter tops and an undermount sink. Just off of the nook tucked away by the rear entry is a 2 piece powder room. Upstairs is the master's retreat with a large walk in closet and a 4-piece en-suite. The second level also include 2 additional bedrooms with a conveniently placed main 4-piece bathroom. This home also comes with a side separate entrance perfect for a future rental suite. Close to all amenities and easy access to the Anthony Henday. *** Under construction and will be complete by December so the photos shown are from the exact model that was recently built colors may vary **** (id:63502)
Royal LePage Arteam Realty
1953 209a St Nw
Edmonton, Alberta
Welcome to the Kaylan built by the award-winning builder Pacesetter homes located in the heart of West Edmonton in the community of Stillwater with beautiful natural surroundings. This home is located with in steps of the walking trails, parks and schools. As you enter the home you are greeted a large foyer which has luxury vinyl plank flooring throughout the main floor , the great room, kitchen, and the breakfast nook. Your large kitchen features tile back splash, an island a flush eating bar, quartz counter tops and an undermount sink. Just off of the kitchen and tucked away by the front entry is a Bed/Den and a 4 piece bath. Upstairs is the primary retreat with a large walk in closet and a 4-piece en-suite. The second level also include 2 additional bedrooms with a conveniently placed main 4-piece bathroom and a good sized bonus room . ***Home is under construction and the photos used are from a previously built home, finishing's and color may vary.TBC by January 2026*** (id:63502)
Royal LePage Arteam Realty
129 Elliot Wd
Fort Saskatchewan, Alberta
Welcome to the Sampson built by the award-winning builder Pacesetter homes and is located in the heart of Fort Saskatchewan and just steps to the neighborhood park and walking trails. As you enter the home you are greeted by luxury vinyl plank flooring throughout the great room, kitchen, and the breakfast nook. Your large kitchen features tile back splash, an island a flush eating bar, quartz counter tops and an undermount sink. Just off of the kitchen and tucked away by the front entry is a 2 piece powder room. Upstairs is the master's retreat with a large walk in closet and a 4-piece en-suite. The second level also include 2 additional bedrooms with a conveniently placed main 4-piece bathroom and a good sized bonus room. Close to all amenities. This home is now move in ready! (id:63502)
Royal LePage Arteam Realty
1945 209a St Nw
Edmonton, Alberta
Welcome to the Kaylan built by the award-winning builder Pacesetter homes located in the heart of West Edmonton in the community of Stillwater with beautiful natural surroundings. This home is located with in steps of the walking trails, parks and future schools. As you enter the home you are greeted a large foyer which has luxury vinyl plank flooring throughout the main floor , the great room, kitchen, and the breakfast nook. Your large kitchen features tile back splash, an island a flush eating bar, quartz counter tops and an undermount sink. Just off of the kitchen and tucked away by the front entry is a flex room and full bath. Upstairs is the master's retreat with a large walk in closet and a 4-piece en-suite. The second level also include 2 additional bedrooms with a conveniently placed main 4-piece bathroom and a good sized bonus room tucked away for added privacy. **Home is under construction and the photos used are from a previously built home, finishing's and color may vary.TBC by December*** (id:63502)
Royal LePage Arteam Realty
20935 16 Av Nw
Edmonton, Alberta
Welcome to the Dakota built by the award-winning builder Pacesetter homes and is located in the heart of Stillwater and only steps from the new provincial park. Once you enter the home you are greeted by luxury vinyl plank flooring throughout the great room, kitchen, and the breakfast nook. Your large kitchen features tile back splash, an island a flush eating bar, quartz counter tops and an undermount sink. Just off of the nook tucked away by the rear entry is a 2 piece powder room. Upstairs is the master's retreat with a large walk in closet and a 4-piece en-suite. The second level also include 2 additional bedrooms with a conveniently placed main 4-piece bathroom. This home also comes with a side separate entrance perfect for a future rental suite. Close to all amenities and easy access to the Anthony Henday. *** Under construction and will be complete by February 2026 so the photos shown are from the exact model that was recently built colors may vary **** (id:63502)
Royal LePage Arteam Realty
113 Elliot Wd
Fort Saskatchewan, Alberta
Welcome to the Sampson built by the award-winning builder Pacesetter homes and is located in the heart of Fort Saskatchewan and just steps to the neighborhood park and walking trails. As you enter the home you are greeted by luxury vinyl plank flooring throughout the great room, kitchen, and the breakfast nook. Your large kitchen features tile back splash, an island a flush eating bar, quartz counter tops and an undermount sink. Just off of the kitchen and tucked away by the front entry is a 2 piece powder room and a main floor den. Upstairs is the master's retreat with a large walk in closet and a 4-piece en-suite. The second level also include 2 additional bedrooms with a conveniently placed main 4-piece bathroom and a good sized bonus room. Close to all amenities. This home is now move in ready ! (id:63502)
Royal LePage Arteam Realty
20931 16 Av Nw
Edmonton, Alberta
Welcome to the Phoenix built by the award-winning builder Pacesetter homes and is located in the heart of Stillwater . Once you enter the home you are greeted by luxury vinyl plank flooring throughout the great room, kitchen, and the breakfast nook. Your large kitchen features tile back splash, an island a flush eating bar, quartz counter tops and an undermount sink. Just off of the nook tucked away by the kitchen is a 2 piece powder room. Upstairs is the master's retreat with a large walk in closet and a 3-piece en-suite. The second level also include 2 additional bedrooms with a conveniently placed main 4-piece bathroom. This home also comes with a side separate entrance perfect for a future rental suite. Close to all amenities and easy access to the Anthony Henday. *** Under construction and will be complete by February 2026 so the photos shown are from the same model that was recently built colors may vary **** (id:63502)
Royal LePage Arteam Realty
2116 210 St Nw
Edmonton, Alberta
Welcome to the Kaylan built by the award-winning builder Pacesetter homes located in the heart of West Edmonton in the community of Stillwater with beautiful natural surroundings. This home is located with in steps of the walking trails, parks and schools. As you enter the home you are greeted a large foyer which has luxury vinyl plank flooring throughout the main floor , the great room, kitchen, and the breakfast nook. Your large kitchen features tile back splash, an island a flush eating bar, quartz counter tops and an undermount sink. Just off of the kitchen and tucked away by the front entry is a Bed/Den and a 4 piece powder room. Upstairs is the master's retreat with a large walk in closet and a 4-piece en-suite. The second level also include 2 additional bedrooms with a conveniently placed main 4-piece bathroom and a good sized bonus room . This home is now move in ready ! (id:63502)
Royal LePage Arteam Realty
2112 210 St Nw
Edmonton, Alberta
Welcome to the Sampson built by the award-winning builder Pacesetter homes and is located in the heart of Stillwater and just steps to the neighborhood park and future schools. As you enter the home you are greeted by luxury vinyl plank flooring throughout the great room, kitchen, and the breakfast nook. Your large kitchen features tile back splash, an island a flush eating bar, quartz counter tops and an undermount sink. Just off of the kitchen and tucked away by the front entry is the powder room. Upstairs is the master's retreat with a large walk in closet and a 3-piece en-suite. The second level also include 2 additional bedrooms with a conveniently placed main 4-piece bathroom and a good sized bonus room. Close to all amenities and easy access to the Henday. This home also has a side separate entrance. This home is now move in ready! (id:63502)
Royal LePage Arteam Realty

