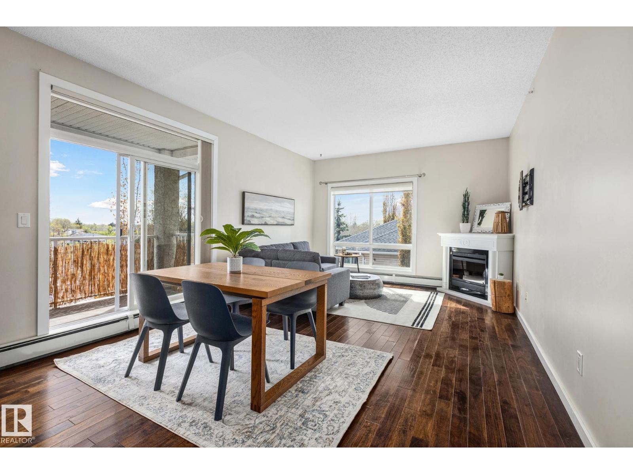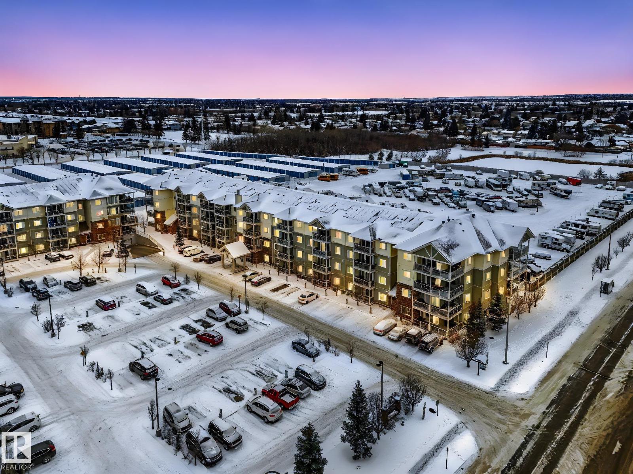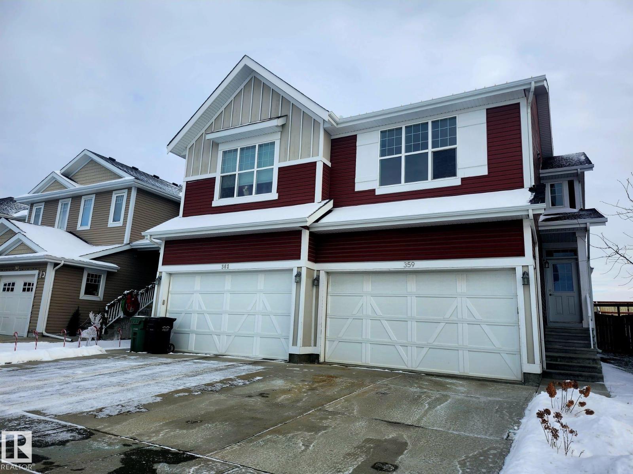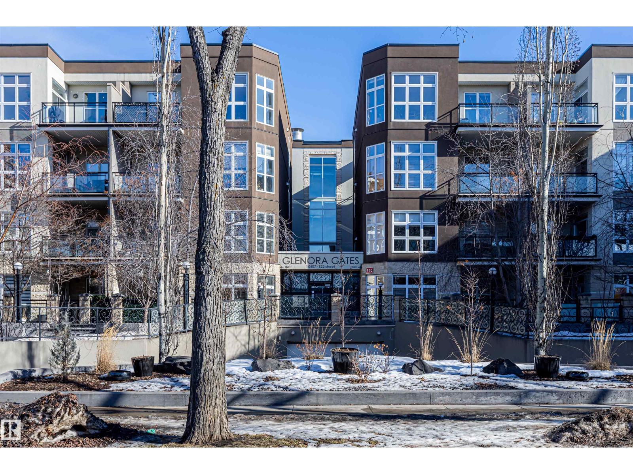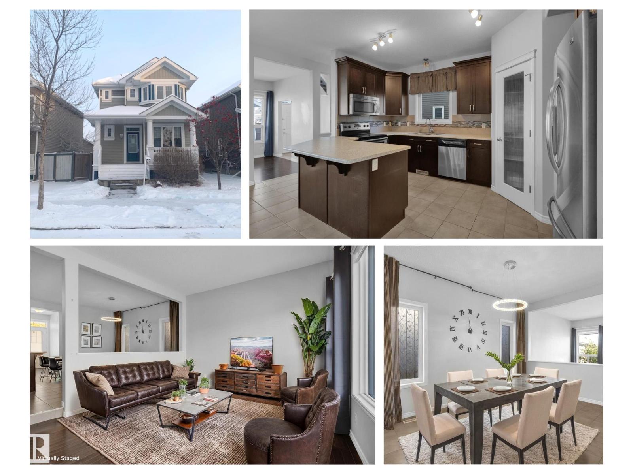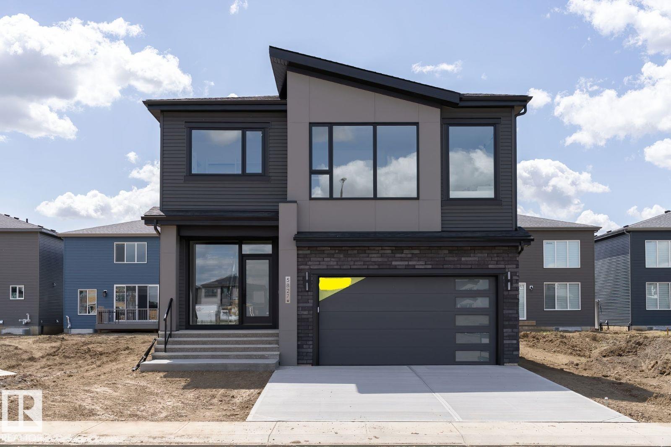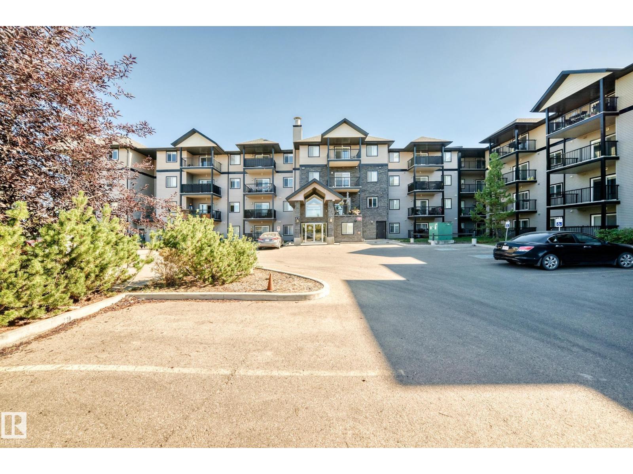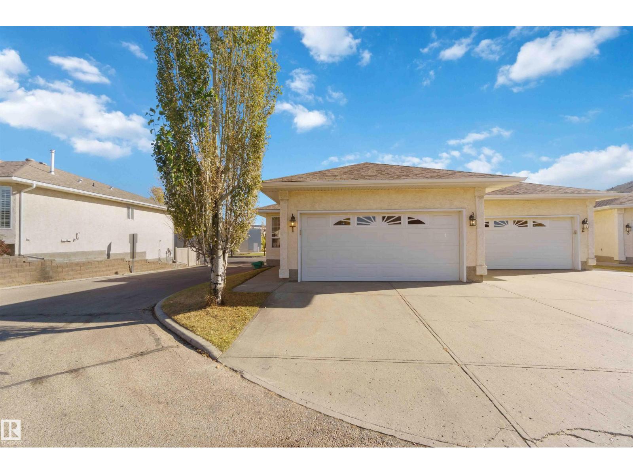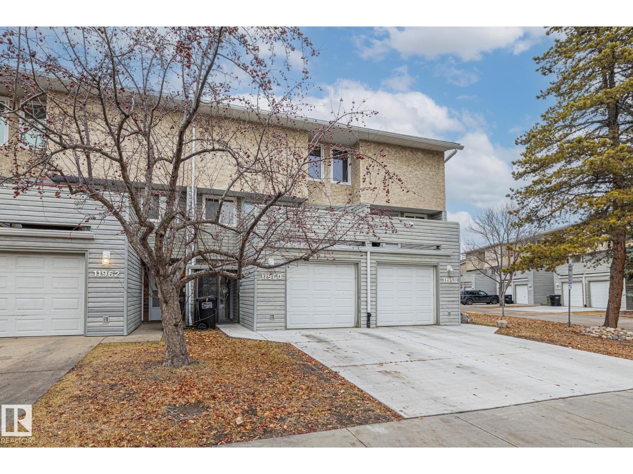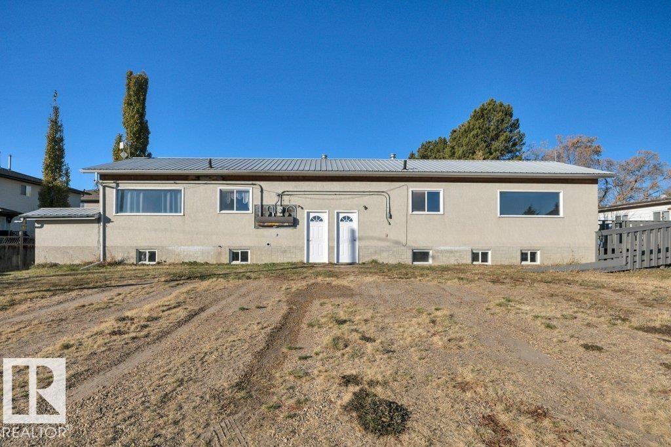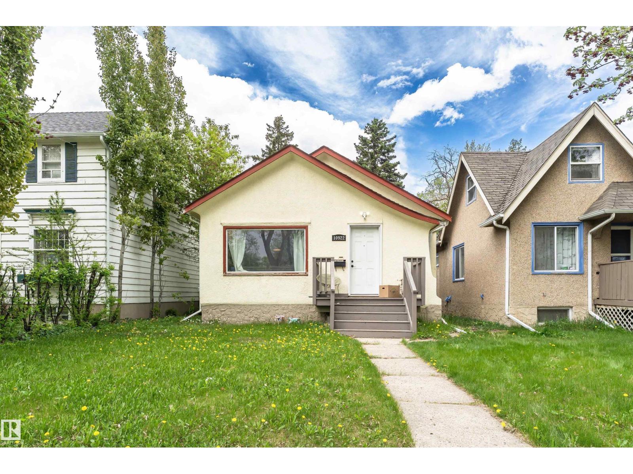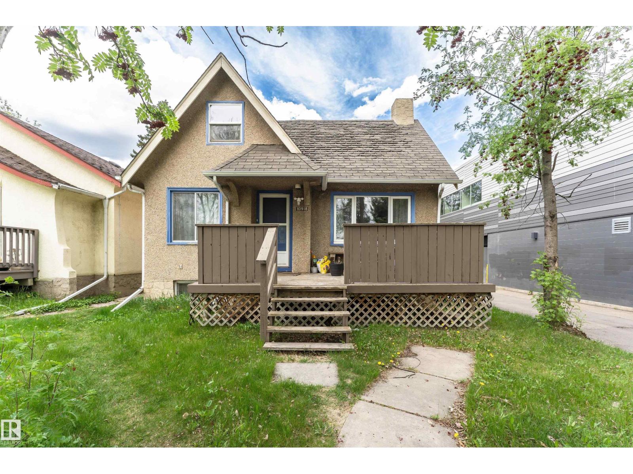#402 10524 77 Av Nw
Edmonton, Alberta
This bright, SOUTH-facing, TOP-floor CORNER unit with 9’ ceilings in a well-managed building offers 2 bedrooms, 2 bathrooms, AND parking for 2 vehicles. The open-concept layout is bathed in natural light from large south-facing windows overlooking a park and school, creating a warm, inviting ambiance. The modern kitchen features granite countertops, quality stainless-steel appliances, and plenty of cabinetry—perfect for cooking and entertaining. The spacious primary bedroom includes a private ensuite and walk-through closet, while the second bedroom and bathroom are ideal for guests, a home office, or roommates. Located minutes from the University of Alberta, UofA Hospital, schools, and excellent transit, this condo offers unbeatable convenience for work, study, and play. Enjoy the vibrant energy and charm of nearby Whyte Avenue. Additional highlights include parking for TWO vehicles in the heated parkade, a storage cage, in-suite laundry, and a pet-friendly building with a fitness centre and social room. (id:63502)
Century 21 All Stars Realty Ltd
#317 12650 142 Av Nw
Edmonton, Alberta
Pride of ownership with this immaculate 2014 built 2-bedroom, 2-bathroom plus Den, 3rd floor condo in Edmonton's North West Community of Baranow. Steps to everything you need such as shopping, transit and amenities. The entryway is welcoming, with a large closet and open layout which showcases the west facing windows full of natural light. The bedrooms are on opposite sides for privacy. The master suite has a walk-in closet and a 3-piece ensuite with a large glass door shower. The second bedroom has a 4-piece bath next to it. The kitchen is upgraded with granite counter-tops, a full-height tile backsplash, and quality cabinets. There’s also in-suite laundry. Large west facing balcony is an ideal spot for relaxing in the evenings. Solara provides an onsite gym. Titled energized parking stall is included with this property. This condo is designed for comfort and style. Don’t miss your chance to own a home in the Solara At Skyview! Low condo fee $410.36 which includes all utilities except for electricity. (id:63502)
Lux Real Estate Inc
359 Simmonds Wy
Leduc, Alberta
This stunning half-duplex, by Avi Homes is priced far below tax assessment & offers a perfect blend of luxury & comfort. Immaculately designed w/ thoughtful upgrades throughout. As you step inside, you’ll be greeted by a unique floor plan that maximizes both space & style. The gourmet kitchen is a chef’s dream, featuring beautiful quartz countertops, a large breakfast bar, & an abundance of cabinet space. The spacious eating nook flows effortlessly into the inviting living room, where a cozy gas fireplace creates the perfect ambiance for relaxing.The double-car garage w/ high ceilings is perfect for those chilly winter days. Upstairs, you’ll find a spacious bonus room, perfect for movie nights or a kid’s play area, along w/ a laundry room for added convenience. The 3 generously sized bedrooms include a huge primary suite, complete w/ a luxurious 4-piece ensuite & an expansive walk-through closet. This home has been freshly painted, from top to bottom creating bright airy space. NO CONDO FEES (id:63502)
RE/MAX Real Estate
#143 10403 122 St Nw
Edmonton, Alberta
Welcome to urban sophistication at Glenora Gates! This PET FRIENDLY, 1 bed/1 bath unit offers a seamless open-concept design with soaring 10' ceilings, freshly painted interiors & abundance of natural light. The spacious bedroom features a generous walk-in closet, offering ample storage for your wardrobe essentials. A well-appointed galley kitchen is the central hub & includes a raised island eating bar. Step outside to discover the expansive balcony, gated for privacy & featuring direct access to the sidewalk—a coveted spot for those seeking a commercial unit to welcome clients! Alternatively, it's an ideal space for pet owners, providing easy access for walks or enjoying fresh air. Additional highlights: in-suite laundry, A/C & underground parking for convenience and security—a true rarity in urban living. Located in the heart of Glenora, between the vibrant Brewery District and the eclectic shops and restaurants along 124th Street, Glenora Gates ensures you're always at the center of urban living. (id:63502)
RE/MAX Elite
2223 76 St Sw
Edmonton, Alberta
One of the most spacious layouts available in Lake Summerside popular Daytona Condorde plan. Freshly painted front porch is an ideal place to sit & relax. Great & functional layout with front office. Expandable dining area will be perfect for family gatherings and the island eating bar is great for entertaining. Backyard is perfect for a BBQ on the deck and can inspire your green thumb or space for pets & kids to play. The bedrooms are spacious including the Primary Bedroom with bay window & large walk in closet.Top floor laundry is so convenient! Storage loft above your double detached garage is great for freeing up space in your garage. Enjoy your staycation lifestyle living in Lake Summerside with year round lake & beach club activities. Active living with the option of pickle ball or tennis, beach volleyball, basketball, swimming, kayaking or SUP + skating or ice fish on the lake in the winter...bring up to five friends to enjoy with you! Quick possession. some photos have been virtually staged. (id:63502)
RE/MAX River City
5827 Kootook Li Sw
Edmonton, Alberta
Award winning builder, Kanvi Homes, presents The Ethos32. Crafted with precision, this 2,379 sf. residence is designed for luxury, comfort, and modern living on a south-backing lot in Arbours of Keswick. The grand foyer welcomes you with a floating bench and picture window, leading into a stunning angled kitchen with black and oak soft-close cabinetry, quartz countertops, and a Samsung 5 piece appliance package, including an electric range and touchless microwave. The living room’s 60 inch Napoleon fireplace, set against a bold black MDF feature wall, adds a touch of drama, while the signature Kanvi staircase with open risers and glass railings exudes contemporary elegance. Upstairs, the primary suite impresses with oversized windows, a spacious walk-in closet, and a spa inspired ensuite with dual vanities, a freestanding tub, and a fully tiled walk-in shower. Complete 3 bedrooms, 2.5 baths, AC and blinds pkg. Visit the Listing Brokerage (and/or listing REALTOR®) website to obtain additional information. (id:63502)
Honestdoor Inc
#220 14808 125 St Nw
Edmonton, Alberta
Welcome to this charming 2-bedroom, 2-full-bath condo that offers both comfort and style! Located in a prime area, this condo is just minutes away from all the amenities you could need, including shopping, restaurants, schools and public transportation. The open-concept living space features brand new vinyl flooring, creating a fresh and modern feel throughout. The kitchen is equipped with granite counter, sleek stainless steel appliances, perfect for those who love to cook and entertain. A spacious den adds versatility, ideal for a home office or additional living space. Both bedrooms are generously sized, with the primary boasting a 4-piece en-suite for added convenience. Enjoy the convenience of underground heated parking, ensuring your car stays warm and safe during the winter months. This condo is the perfect blend of location, comfort, and modern finishes. Other great features include In-suite laundry and storage room. Amenities include fitness room. Don’t miss out on this fantastic opportunity! (id:63502)
RE/MAX River City
#1 14428 Miller Bv Nw
Edmonton, Alberta
Miller Garden Estates 55+ community welcomes you. Pet friendly Unit 1 is a well cared for half duplex home featuring a great layout. The front foyer greats you w/ its closet space & room for a bench. The living area is generous sized & offer lots of light w/ big bright windows. Also the main floor offers two spacious bedrooms w/ a walk in closet & 4 piece ensuite bathroom. Plus a separate 4 piece bathroom. Bonus main floor laundry room. The kitchen is open concept w/a breakfast nook for dining/entertaining. The walkout balcony leads to the deck w/ green space views & fenced in yard, Perfect for relaxation. The basement is wide open and insulated. The front attached double garage offers parking & storage space. Enjoy great curb appeal w/ side garden & stucco exterior finishing, plus the convince of being the first unit in as you enter the cul de sac. Miller neighborhood has lots of shopping areas, hospital, & main road Manning to connect the main city districts. Welcome to your new joyful home & lifestyle. (id:63502)
Century 21 Masters
11960 145 Av Nw
Edmonton, Alberta
LOCATION LOCATION!!! 3 bedroom, 2 bath Townhome! The 12' ceilings in the spacious living room are designed for OPEN CONCEPT with the wood burning fireplace, and patio doors that lead you to a fenced yard. There is a lovely kitchen with large cooking space , lots of cabinets and huge dining area with large deck off dining area. The spacious master bedroom is just the perfect size to hold your king size bed & all your furniture. There is one 4pce bathroom and 3 bedrooms upstairs. There is wall to wall laminate flooring in the living room and a single car attached garage! There is excellent access to many services, many within walking distance, public bus right out your door, as well as shopping and restaurants. Great home.Excellent value.Reserve fund plentiful. (id:63502)
Century 21 Masters
5310 & 5312 50 St
Thorsby, Alberta
GREAT OPPORTUNITY, side by side duplex with basement suites, 4 units for only $329,854. Property consists of 2 bedroom suite, 2 bedroom + den, 1 bedroom + den and 1 bedroom unit. 2 units are fully renovated and 3rd is almost finished, 4th unit in good shape. Renovated units are freshly painted and have new flooring. Each unit has front and side entrances. 2 furnaces and 2 hot water tanks. Huge lot, tons of room to build a garage or shop. 32' x 16 ' shed. (id:63502)
Maxwell Heritage Realty
10922 84 Av Nw
Edmonton, Alberta
This charming bungalow in the desirable Garneau community offers 826 sq. ft. of above-grade living space and features 5 bedrooms and 3 bathrooms. The main floor includes a bright living room, kitchen, two bedrooms, and a 4-piece bathroom. The fully developed basement features a primary bedroom with a 3-piece ensuite, two additional bedrooms, a 3-piece bathroom, and a second kitchen —ideal for multi-generational living or rental potential. Perfectly situated across from beautiful Garneau Park and backing onto an alleyway, this prime location is just blocks from the University of Alberta and the Stollery Children’s Hospital, making it ideal for both residential and commercial use. Property can be sold in conjunction with 10918 - 84 Ave. (MLS #E4467211) (id:63502)
Century 21 Masters
10918 84 Av Nw
Edmonton, Alberta
This charming bungalow in the desirable Garneau community offers 1,497 sq. ft. of above-grade living space and features 4 bedrooms, 2 bathrooms, and a den. The main floor includes a bright living room, dining area, kitchen, primary bedroom, a second bedroom, a den, and a 4-piece bathroom. The fully developed basement features a second kitchen, two additional bedrooms, a 3-piece bathroom, and a spacious storage room—ideal for multi-generational living or rental potential. Perfectly situated across from beautiful Garneau Park and backing onto an alleyway, this prime location is just blocks from the University of Alberta and the Stollery Children’s Hospital, making it ideal for both residential and commercial use. Property can be sold in conjunction with 10922 - 84 Ave. (MLS #E4467212) (id:63502)
Century 21 Masters

