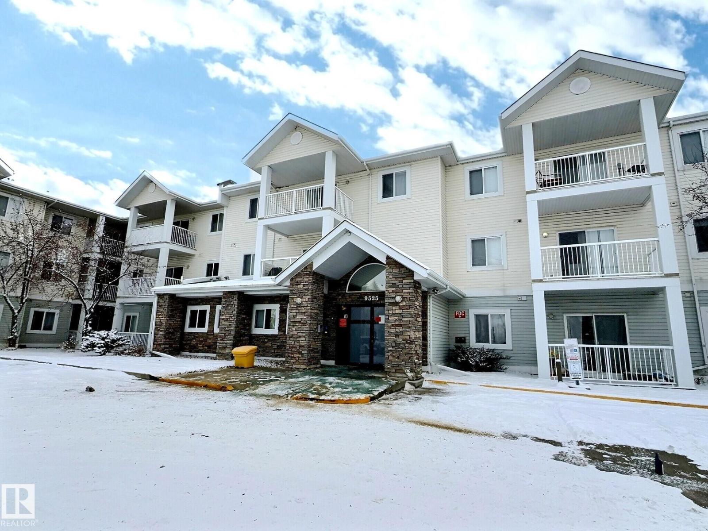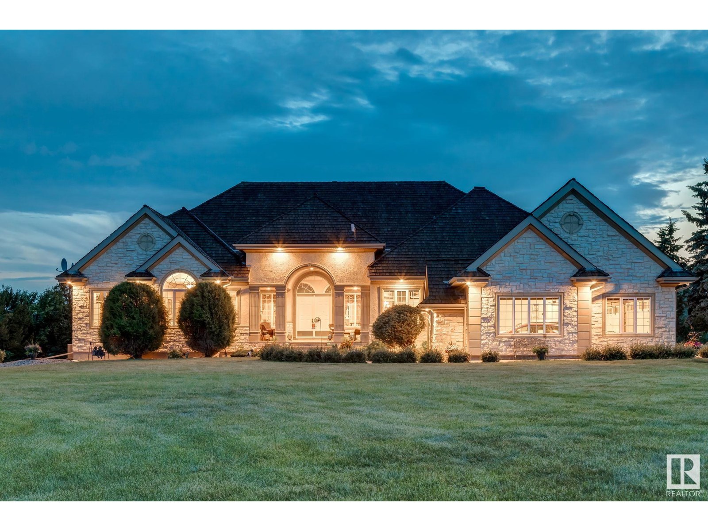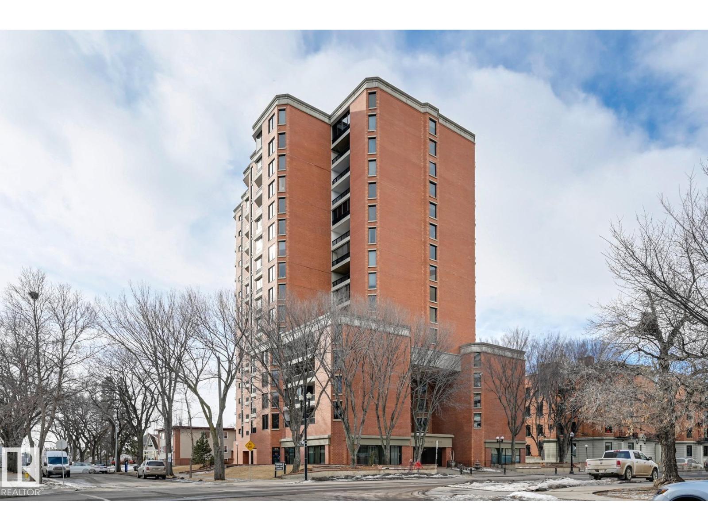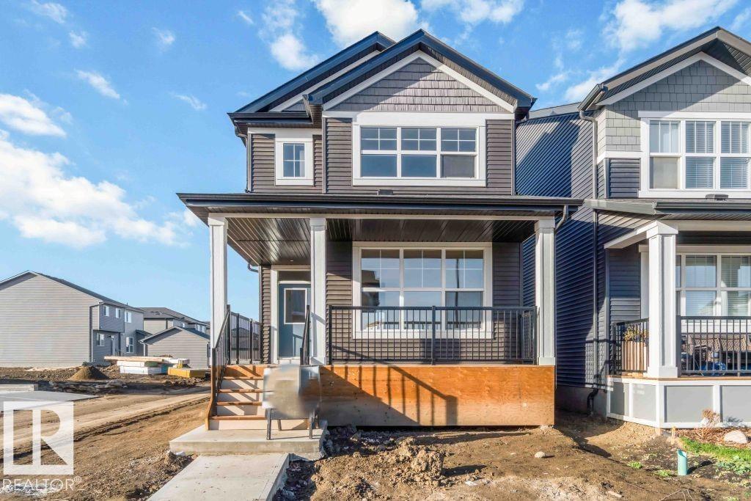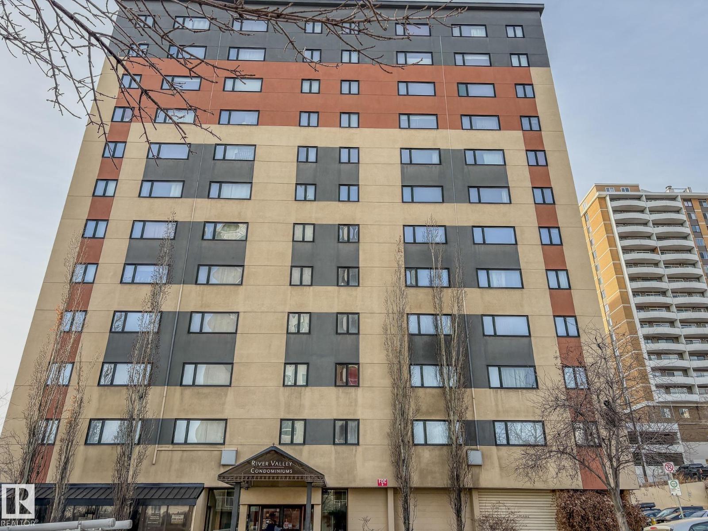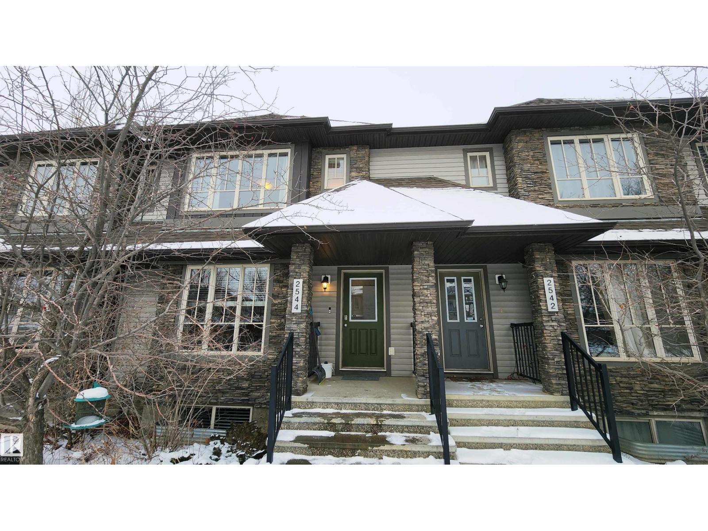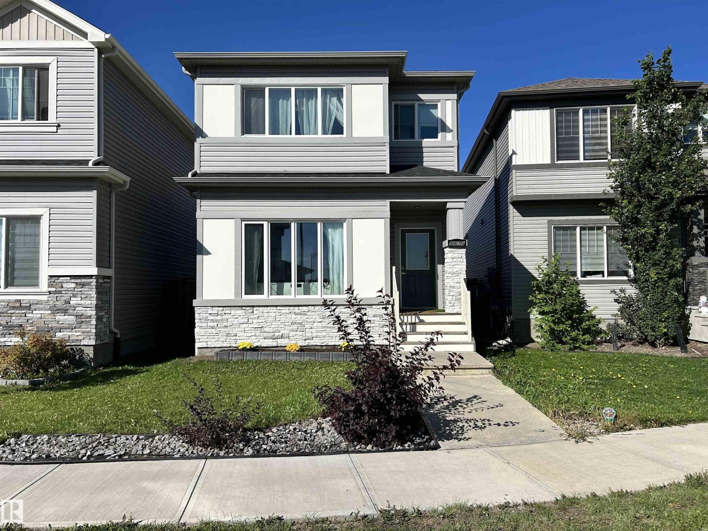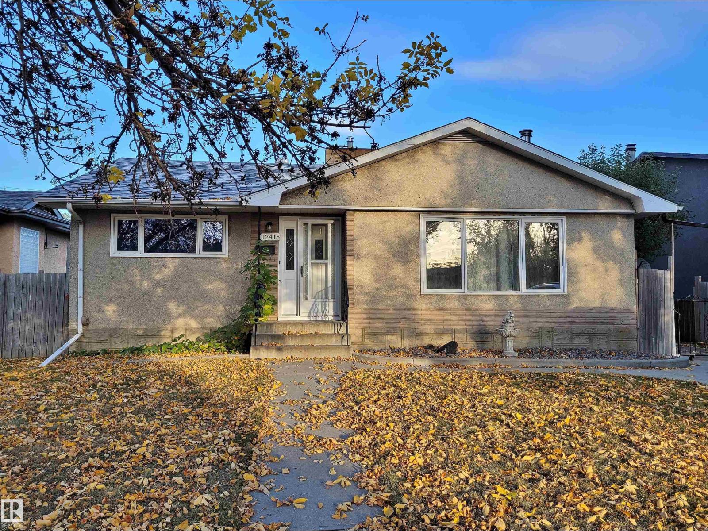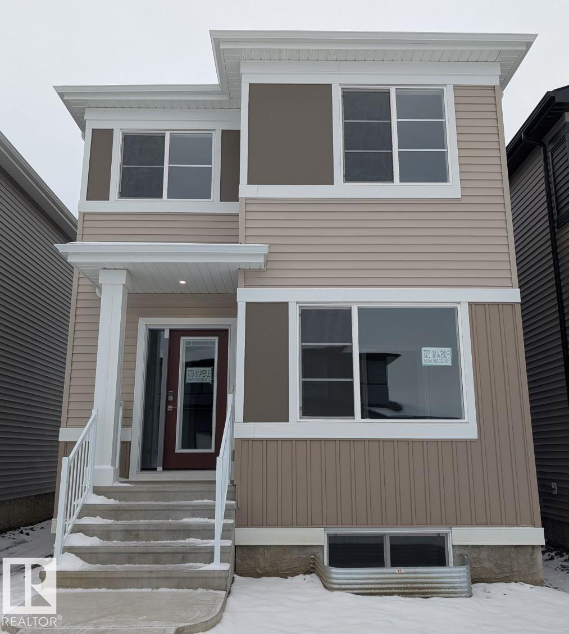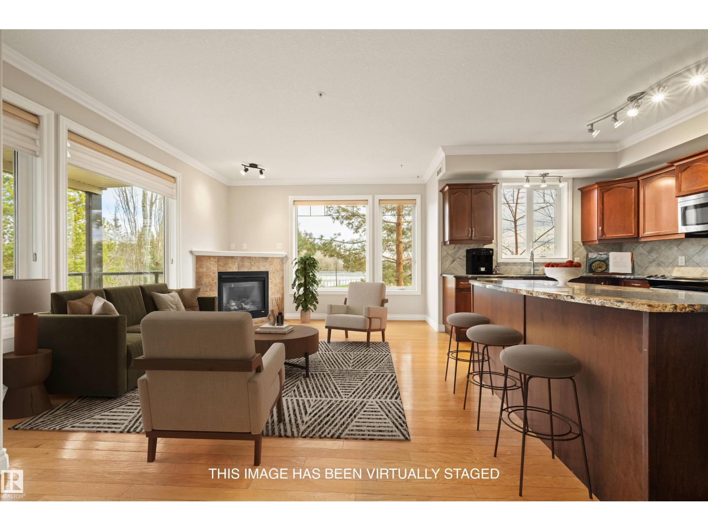#318 9525 162 Av Nw
Edmonton, Alberta
This top-floor one-bedroom, one-bathroom condo is ideal for first-time buyers and investors. Located in the heart of North Edmonton, it's just minutes away from the Namao shopping district and conveniently close to the Namao transit centre. The open-plan interior features impressive 12-foot vaulted ceilings and nearly 650 square feet of living space, highlighted by engineered hardwood flooring. The modern kitchen includes stainless steel appliances, a ceramic cooktop, and a fridge with a built-in water and ice maker. For added convenience, you'll find an in-suite stacked washer and dryer. The main bathroom is stylish, featuring upgraded plumbing fixtures. Additional benefits include a titled outdoor parking stall with power and affordable condo fees of $372 per month, covering heating and water. (id:63502)
2% Realty Pro
23362 Twp Road 490
Rural Leduc County, Alberta
A truly exceptional offering—this timeless country estate rests on 80 rolling acres in the heart of Leduc County. Gated & fully fenced, with a tree-lined drive that leads past sweeping pastoral views & endless Alberta skies, this is where elegance meets quiet country sophistication. The custom-built Heredity Homes residence offers over 8,500 sq ft of beautifully developed space with cherrywood floors, soaring ceilings, & a layout designed for connection & comfort. The chef’s kitchen is equipped with Sub-Zero & Miele appliances, rich granite counters, & full-height cabinetry—seamlessly flowing into the breakfast nook, formal dining, & cozy family room with fireplace. The main floor hosts 3 bedrooms with W/I closets & ensuites, including a serene primary suite with French doors to the deck & spa-like bath. Downstairs, the walkout level impresses with a double staircase, theatre, gym, rec space, 2 bedrooms, & full-height windows. A 3,200+ sq ft shop with private suite adds endless potential. (id:63502)
Real Broker
#1102 11503 100 Av Nw
Edmonton, Alberta
SPECTACULAR RIVER VALLEY VIEWS from this 1915 sq.ft. 2 bedroom + den, 2 bathroom condo in the sought after LEMARCHAND TOWER conveniently located close to the river valley trails, transportation & quick access to shopping, restaurants, coffee shops, the Brewery & Ice Districts. RENOVATED unit with a gourmet kitchen open to the living area featuring cherry wood cabinetry with plenty of pull out drawers offering lots of storage, a raised eating bar, granite countertops, built-in desk & a walk-in pantry. Formal dining room. The living area has a corner electric fireplace & built-in cabinets for the TV with pull out drawers. Double french doors to the den. The 2nd bedroom is across from the 4 piece bathroom. The spacious primary bedroom suite has a walk through closet to the 5 piece ensuite bathroom that has a jacuzzi tub & walk-in shower. Crown moulding throughout, hardwood flooring, carpeting in the bedrooms. 2 large U/G PARKING with storage over 1 stall. Guest suite, party room w a patio. Shows well (id:63502)
RE/MAX Real Estate
150 Garneau Ga
Spruce Grove, Alberta
TRIPLE CAR GARAGE, SIDE ENTRY, AND PIE LOT! Welcome to the Metro Nixon 20 by Cantiro Homes! This spacious rear lane single family home is designed to inspire your family in an open concept and bright space. On the main floor, a sprawling open concept features central versatile eating bar for convenient meal prep and easy dining. A large dining room with bright windows overlooking the back yard where parents can supervise the kids playing, and a front porch to lounge and connect with a beautiful community. The upper floor boasts a relaxing primary bedroom, complete with an oversized walk-in closet, and a lavish recharge ensuite, providing a rejuvenating retreat after a bustling day. 2 additional bedrooms, bonus room and upper floor laundry round out the 2nd level. Additional features: main floor flex space, upgraded kitchen backsplash, upgraded iron spindle railing, Brownstone exterior, Birch interior color board.*photos are for representation only, colors/finishing may vary. (id:63502)
Bode
#802 9710 105 St Nw
Edmonton, Alberta
Situated in a desirable downtown location within a concrete building, River Valley Condominiums offers a one-bedroom, one-bathroom unit with all utilities included in the monthly condo fee. This residence provides convenient access to the University of Alberta, MacEwan University, LRT, ICE District, City Centre, shopping centers, restaurants, and the extensive River Valley trail system. Interior features include an updated white kitchen, laminate flooring, and a renovated bathroom. The low condo fees cover heat, electricity, water, sewer, insurance, professional property management, and a robust reserve fund. The building is equipped with same-floor laundry facilities, garbage shute, and recent updates to windows, exterior stucco, heating system, and common areas. This property represents outstanding value in a prime downtown Edmonton location. (id:63502)
RE/MAX Elite
2544 Anderson Wy Sw
Edmonton, Alberta
Single family two-storey home (No condo fees) with double detached garage, nice yard to play in or garden, deck for BBQ's and a mostly finished basement featuring a classic family room and a separate office/games/fitness/hobby/den area. Plenty of storage too and a brand new $2500 water heater was just installed for your peace of mind plus there is central air conditioning! The main floor has a bright south facing living room, granite counters in kitchen with island, huge walk-in pantry, a handy two-piece bathroom and a delightful dining area overlooking the private deck and fenced backyard. True back door foyer with handy coat closet. Upper level has three nice bedrooms, a four piece bathroom, and a convenient stacked washer and dryer room right where you need it most. The primary bedroom has a double closet and spacious four piece ensuite with window! You will love Ambleside with it's many benefits from great trails and parks, to world class shopping and entertainment along with well-respected schools! (id:63502)
RE/MAX Excellence
9876 206 St Nw
Edmonton, Alberta
Beautiful Energy Star-rated 2-storey home in Stewart Greens, West Edmonton. This 4-bed, 3.5-bath home features 9ft ceilings on the main floor and basement. The open-concept main floor includes a gourmet kitchen with quartz island, stainless steel appliances, ample storage, and a half bath. Upstairs offers 3 spacious bedrooms, including a primary suite with dual sinks, quartz counters, walk-in closet, plus a full bath and upper laundry. The finished basement features high ceilings, a bedroom, living area, full bath, and laundry hookups. Outside, enjoy a large deck and detached garage with tire racks and storage. Just 8 min walk to a bus stop, 4 min drive to Lewis Farms Transit Centre, and 10 min to West Edmonton Mall. Quick access to Whitemud Dr, Anthony Henday Dr, and Stony Plain Rd. Close to shops, restaurants, parks, Lewis Estates Golf Course, Winterburn Elementary, and Jasper Place High School. Everything is within reach! (id:63502)
Comfree
12415 80 St Nw
Edmonton, Alberta
Fantastic opportunity for a growing family or investor. Recent renovations include shingles, PVC windows, Hot Water Tank and brand new H/E Furnace, making this home energy efficient, which saves you money. Huge living room anchored by a corner, stone facing, wood-burning fireplace. 5-bedroom have large windows, both bathrooms seen upgrades in recent years. L-shaped kitchen has a window overlooking the back yard. Spacious dining nook can accommodate a large table for a growing family. Back entry to developed basement, 2 more bedrooms, full bathroom, cold storage room and family room, perfect for quiet evenings at home. Huge 905 m2 lot, fully fenced with back-alley access. Great site to build your future home. Front drive access to garage can easily accommodate an RV or 4 vehicles. Fruit trees and large shed with power. Plenty of space to build future oversized garage or shop. Great location, quiet tree-lined street with quick access to Yellowhead, bus service and shopping. (id:63502)
Keystone Realty
880 West Coast Bay Nw
Edmonton, Alberta
This charming and affordable home in the convenient community of Westview Village in West Edmonton offers two spacious bedrooms, a large bathroom, and a huge living area that’s perfect for relaxing and spending time together. The peninsula kitchen provides excellent counter space and flows into a dining room that’s ideal for hosting friends or enjoying family meals. Outside, the yard is fully enclosed with secure wire fencing to keep pets safe, along with a storage shed for added convenience. With quick access to Anthony Henday Drive and Yellowhead Trail, commuting around the city is simple and stress-free. A fantastic opportunity for comfortable living at an incredible value, this one is definitely worth a look! (id:63502)
Royal LePage Noralta Real Estate
240028 Twp 460
Rural Wetaskiwin County, Alberta
BRING THE ANIMALS !!! Close to Wetaskiwin with PAVEMENT ALL THE WAY!!! This 8.3 ACRE PROPERTY has a set up for your county living. Country style 2 story home over 2800 sq.ft with 4 bedrooms, 2.5 bathrooms and a full basement plus a 24'x31' attached heated garage. Main floor has a office directly from the garage, also basement access from the garage. You walk into your large kitchen with a view of the paddocks. Huge dining room off the kitchen and a massive family room with a wood burning stove. Main floor also has laundry and a washroom. Upstairs has 4 bedrooms, 4 piece bathroom, access to a second level deck. The primary bedroom has a 3 piece ensuite and a walk in closet. Many outbuildings including an AMAZING BARN with maternity pen and birthing stalls. Outside you have a squeeze shoot, loading dock, multiple paddocks, 3 more maternity stalls, granary, hay shed, large shelter, 3 auto waterers. Great opportunity for a hobby farm or to winter cattle. GST may be applicable. (id:63502)
Exp Realty
7375 181 Av Nw
Edmonton, Alberta
Main floor full bathroom and bedroom (id:63502)
Bode
#218 12408 15 Av Sw
Edmonton, Alberta
Welcome to this sophisticated and highly coveted corner unit with central A/C in this adult (18+) condo building. A stylish, private foyer welcomes you into the elegant dining area and open-concept layout. New luxury hardwood flooring flows throughout the space. The bright kitchen features stainless steel appliances, a pantry, and an island, while 9' ceiling and large windows flood the living room with natural light and frame the cozy natural gas fireplace. The spacious primary bedroom includes a walk-in closet and full ensuite. A second bedroom sits conveniently beside the main 4 piece bath. You’ll also love the generous laundry room, dedicated office space/flex room, and the huge balcony—perfect for hosting guests. Comes with a titled underground parking stall and underground storage locker. Enjoy exceptional amenities: gym, sauna, steam room, social/games room, guest suite, bike room, and car wash. This building is also pet-friendly! (id:63502)
Royal LePage Arteam Realty

