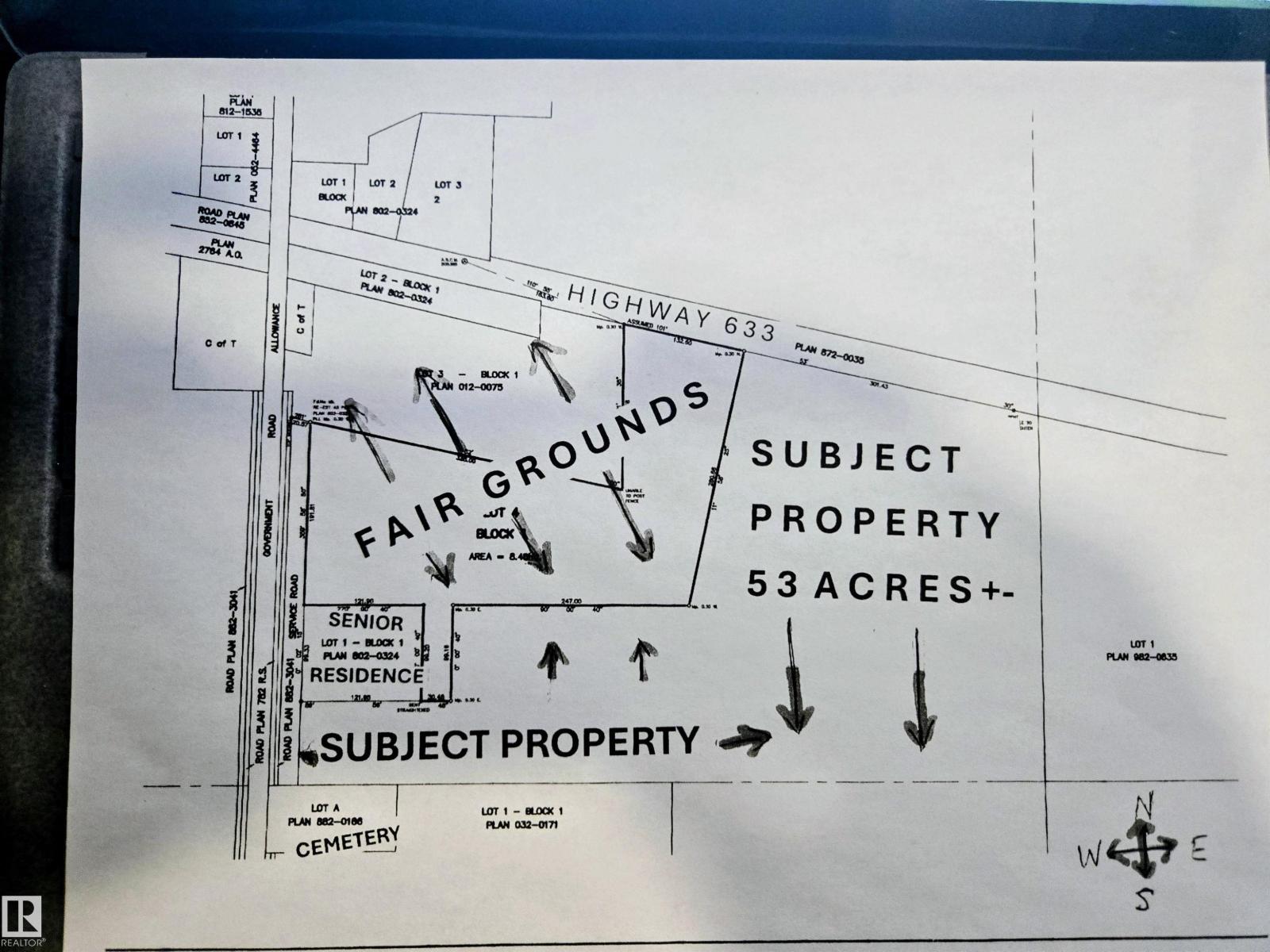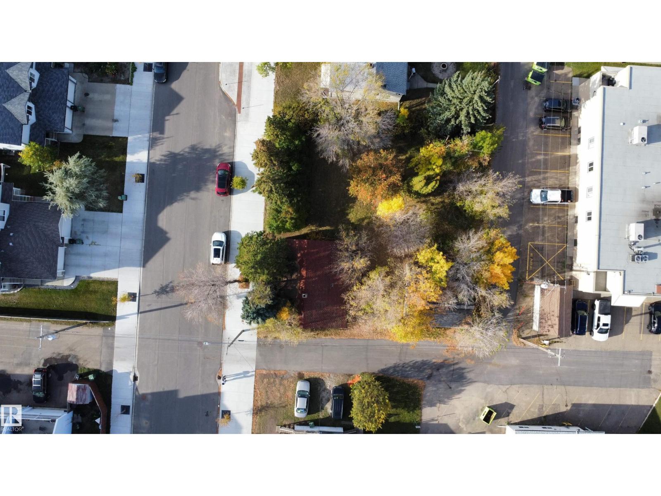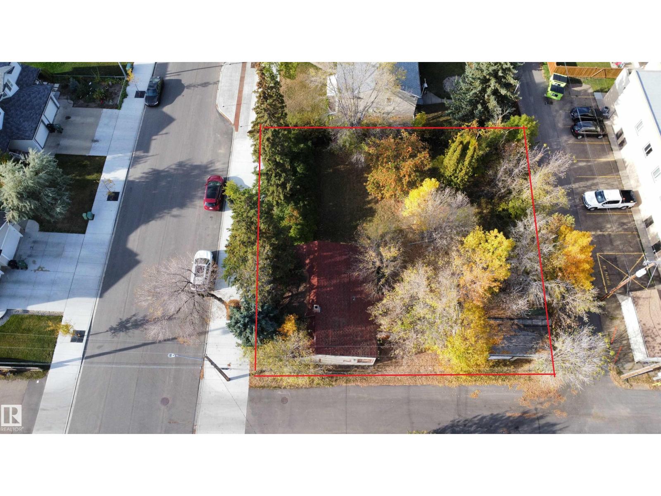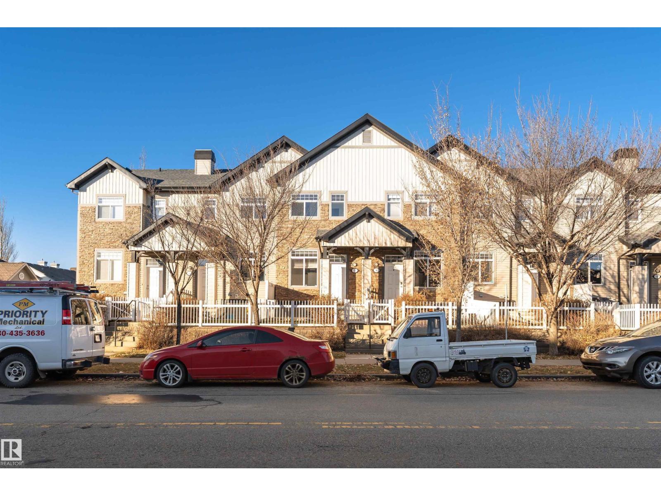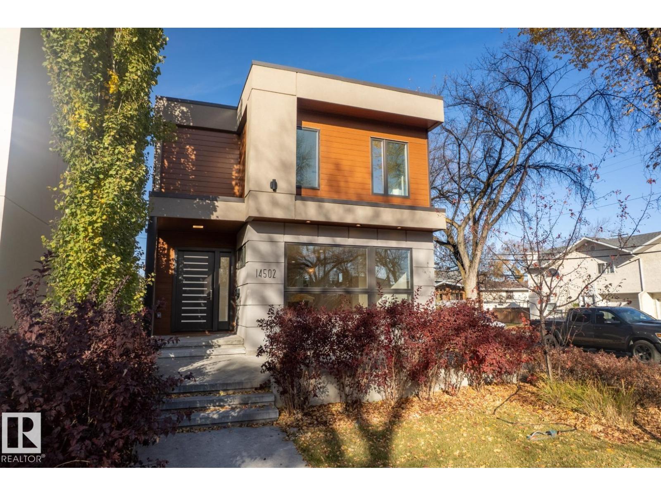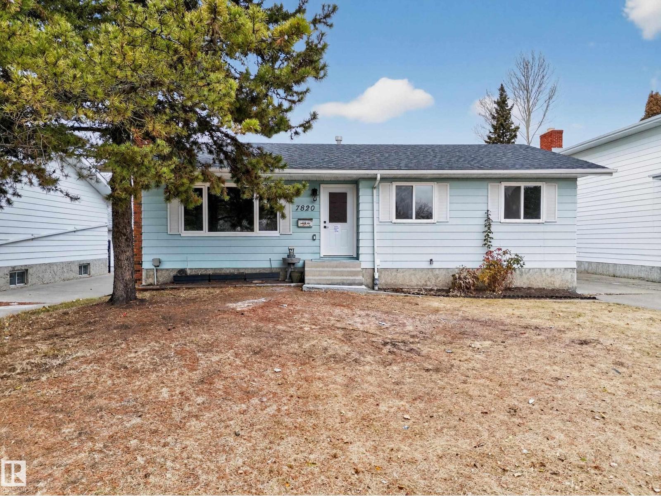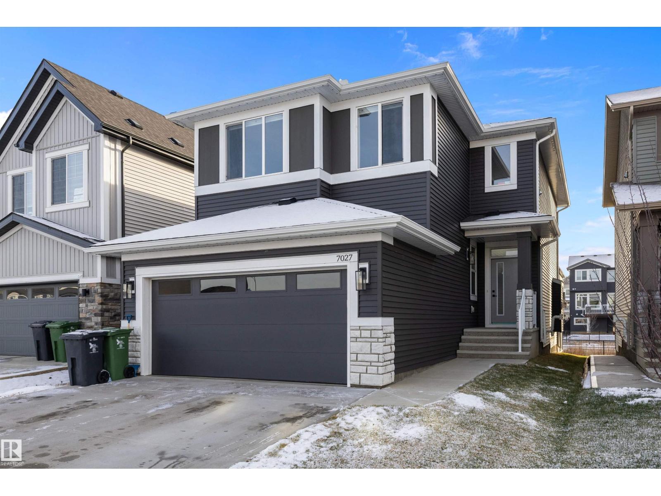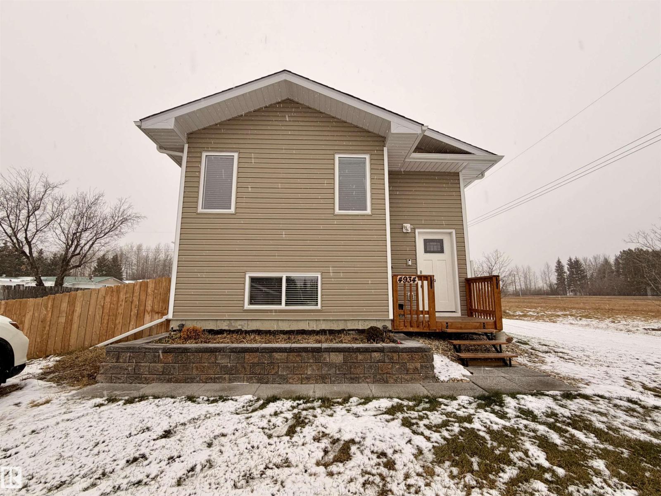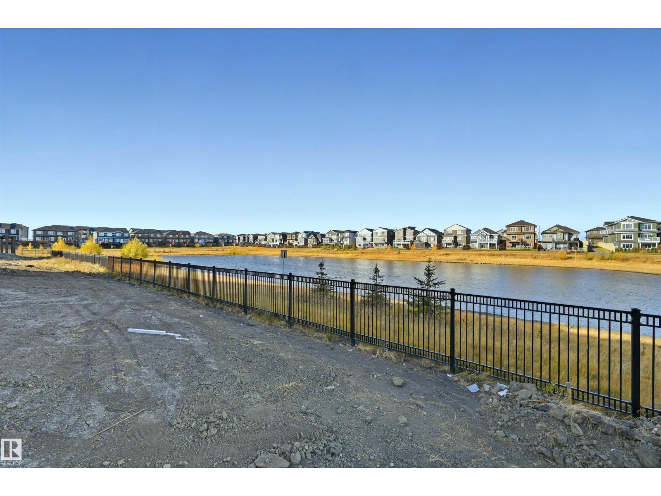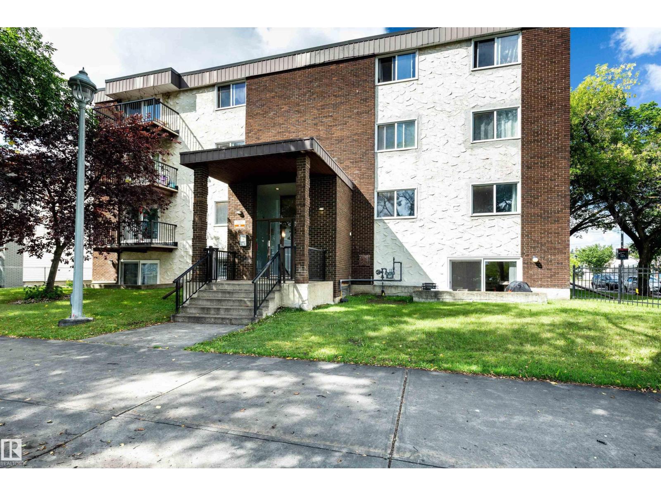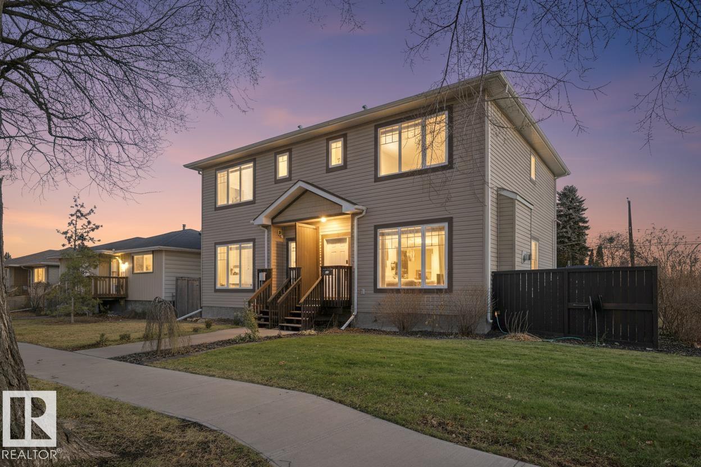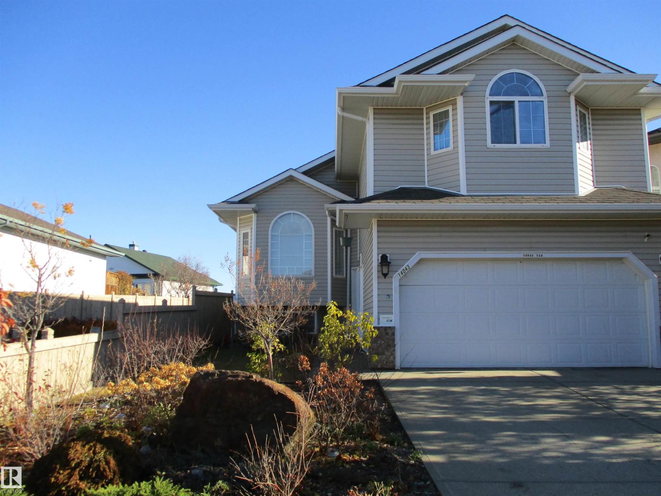Highway 765 & Highway 633
Rural Lac Ste. Anne County, Alberta
EXCELLENT LOCATION! Approx 53 Acres offering ample development potential. Located near the Darwell corner in the vicinity of Highway 633 & Highway 765, this property offers fertile pastureland with scenic views and includes approx. 1/2 mile of highway frontage on the south side of Highway 633. The property is fenced and has a gated entrance of Hwy 633 and two gated entrances on the service road adjacent to highway 765. 35 minutes to Spruce Grove. 50 minutes to Edmonton west end. (id:63502)
Sterling Real Estate
9805 103 St
Fort Saskatchewan, Alberta
Attention Investors. Imagine the possibilities! Outstanding Development Opportunity in Fort Saskatchewan. Prime development opportunity. Conveniently located in the heart of Old Fort Saskatchewan, just steps away from the core. Featuring alleyways on both the back sides and a wide street with diagonal parking, this prime location is enhanced by newer developments around it, including half-duplexes built in 2007 across the street. The area is zoned MU-D (Mixed Use Downtown), allowing for a variety of permitted and discretionary uses, as detailed in the listing photos. There are three lots are available on two titles, see listing for 9803 103 St for details on the other two lots. Please note, Each lot measures approximately 33' x 100' Buyer to determine appropriate land use. (id:63502)
RE/MAX River City
9803 103 St
Fort Saskatchewan, Alberta
Attention Investors. Imagine the possibilities! Outstanding Development Opportunity in Fort Saskatchewan. Prime development opportunity with 2 LOTS ON ONE TITLE 9/10. Conveniently located in the heart of Old Fort Saskatchewan, just steps away from the core. Featuring alleyways on both the back sides and a wide street with diagonal parking, this prime location is enhanced by newer developments around it, including half-duplexes built in 2007 across the street. The area is zoned MU-D (Mixed Use Downtown), allowing for a variety of permitted and discretionary uses, as detailed in the listing photos. There are three lots are available on two titles, see listing for 9805 103 St for details on the third lot Please note, the current structure is non-conforming. Each lot measures approximately 33' x 100' Buyer to determine appropriate land use. (id:63502)
RE/MAX River City
#3 465 Hemingway Rd Nw
Edmonton, Alberta
Excited to present this beautifully 2-bed, 2.5-bath townhouse in Mosaic Meadows! Enjoy an open-concept main floor with bright laminate flooring, a modern kitchen with new cabinets, quartz countertops, and stainless steel appliances, a convenient half bath with a large window with lots of natural light. Upstairs offers 2 spacious bedrooms, 2 full bathrooms, including a stunning ensuite in the primary. Vinyl plank and carpet flooring, upstairs laundry, and a tandem double garage add comfort and convenience. Located in a well-maintained complex, Perfectly located near schools, parks, shopping, and quick Henday access, this home combines style, comfort, and unbeatable convenience! (id:63502)
Century 21 Smart Realty
14502 103 Av Nw
Edmonton, Alberta
Greatness in Grovenor!! This 3000 sf home (3 levels) has just finished a COMPLETE renovation. This is essentially a new home and is NOT a skinny home. This beautiful 4 bedroom/ 3.5 bath home is situated on a prime corner lot in the heart of Grovenor. You are steps to the LRT stop on 142st, our amazing river valley is super close, walking distance to several schools, restaurants, coffee shops and shopping. You have an incredibly bright home with so many windows, spacious and open main floor with a gorgeous kitchen, gas stove for the chef, HUGE window over the sink, work station area, mudroom with a plethora of storage and a full sized pantry. Take a walk upstairs and find your primary suite with large walk-in closet and a stunning ensuite with double vanity, large tub and separate shower. 2nd floor also has 2 other bedrooms, 4 pce bathroom and a large laundry room. Basement is fully finished with a 4th bedroom and bathroom and living room with gas fireplace and bar area. Great value with this home! (id:63502)
Royal LePage Noralta Real Estate
7820 22 Ave Nw
Edmonton, Alberta
Welcome to this beautiful fully renovated bungalow in Satoo on a regular lot (55X120) Offering 6 bedrooms and 3 full bathrooms with second kitchen & separate entrance.This impressive home offers 3 bedrooms and 2 full bathrooms on the main floor, along with a newly designed kitchen featuring modern cabinetry, quartz countertops, and new stainless steel appliances & laundry.The fully finished basement features 3 additional bedrooms, a full bathroom, and a new kitchen with separate laundry, perfect for extended family or investment potential. Renovations include new shingles (home & garage), new furnace, windows, doors, casings, baseboards, lighting, fresh paint, MDF closet shelving, renovated bathrooms, new kitchens and a new deck.An oversized double detached garage provides ample parking and storage. Conveniently located close to schools, parks, shopping, and public transit, this home is truly move-in ready with quality upgrades inside and out! (id:63502)
Maxwell Polaris
7027 54 Av
Beaumont, Alberta
Better than brand new! This gorgeous family home comes completely finished with 3,064 sq. ft. of living space, full landscaping, exterior Gemstone lights, central air conditioning, and a heated double attached garage. The main floor is bright, modern, and highly functional, featuring a den/office, a powder room, and a spacious mudroom off the garage. Continue through the walkthrough pantry to the chef’s kitchen, complete with dual ovens, a gas cooktop, and a huge island overlooking the dining area, the living room with a fireplace, and the sunny south-facing backyard. Upstairs—past the bonus room—you’ll find the luxurious primary suite with a 5-piece ensuite and walk-in closet, along with two additional bedrooms and a 4-piece main bath. The fully finished, extra-tall basement offers a large rec room, the fourth bedroom, and another 4-piece bath—perfect for guests. Located in the family-friendly neighbourhood of Elan with walking paths, playgrounds, and plenty of green space nearby. Must be seen!! (id:63502)
RE/MAX River City
4934 50 St
Buck Creek, Alberta
Wonderful opportunity to live virtually maintenance free with a new home in the rural hamlet of Buck Creek. Newly constructed in 2022, there is nothing to do but move in! As you enter the spacious, front foyer you are led upstairs to a bright and modern main floor. The primary bedroom suite is large enough for a king sized bed and features a walk through closet to a 4 piece ensuite bathroom. The kitchen/dining and great room concept is fantastic for family gatherings. The kitchen is nicely finished in white, with tile backsplash, new stainless appliances and gas stove. There is a pantry and island for extra work/storage space or serving up a buffet! The dining room flows into the living room seamlessly, with a big window and an outside door onto the back deck overlooking the massive fenced yard & shed/garage. The deck also has a gas BBQ outlet for cooking convenience! Downstairs you find 2 more guest bedrooms sharing a full bathroom. So much value at an affordable entry price with low taxes & utilities. (id:63502)
RE/MAX Vision Realty
72 Eldridge Pt
St. Albert, Alberta
Welcome to this brand new custom built Walkout Bungalow in the beautiful community of Erin Ridge North in St Albert. This 1457 Sqft Bungalow is backing onto a pond and features open concept living space offering 2 Bedrooms on the main, 2.5 bath, modern kitchen and spacious living room with plenty of windows. You will get luxury finishes and features throughout the home and a Fully Finished Basement with 2 more spacious bedrooms, 2 full baths and large family living area. Walkout Basement will lead you to the backyard with beautiful views of the lake and plenty of space for your kids to play. Home is nestled on a quiet street and conveniently located to nearby shopping, restaurants and all major amenities. Home is under construction and you will be impressed once it's completed. (id:63502)
Liv Real Estate
#202 10740 105 St Nw
Edmonton, Alberta
ATTENTION FIRST-TIME BUYERS AND INVESTORS!! NEW LUXURY VINYL PLANKS throughout the apartment as well as a fully renovated bathroom. This 2 bedroom apartment is located in close vicinity to the Ice district and only minutes from all amenities including but not limited to: NAIT, Rogers Place, MacEwan University, Kingsway Mall, Royal Alex Hospital, and LRT stations. The LRT passes right by this building. The bathroom has been recently fully renovated. The primary bedroom is spacious and offers ample closet space. The living room offers approximately 215 square feet of living space and leads to a beautiful balcony. The apartment offers a total living space of 945 square feet. (id:63502)
Capcity Realty Group
11903 51 St Nw
Edmonton, Alberta
PLATINUM PROPERTY!! Bright & beautifully maintained half duplex on a sunny corner lot with RV parking & single detached garage. The inviting main floor features a cozy gas fireplace, U-shaped kitchen with updated appliances & plenty of natural light. Conveniently located near the Portuguese Bakery, Costco & other great shops, this home offers comfort & convenience in one great package. Upstairs you'll find 3 bedrooms including a primary suite with walk-in closet & 4-pc ensuite. The finished basement adds a rec room, laundry area & bedroom with 3-pc ensuite—perfect for guests or teens. Step outside to a large deck & hot tub—ideal for entertaining or relaxing at the end of the day. The spacious side yard, currently a dog run, offers sunny south exposure & potential for a garden. With RV parking, concrete curbing, tidy landscaping & a generous yard ready for summer fun, the main floor freshly painted and newer appliances this home is truly move-in ready—just unpack & enjoy! (id:63502)
RE/MAX River City
14043 134 St Nw
Edmonton, Alberta
HONEY STOP THE CAR! Situated on a corner lot, this breath-taking bi-level property boasts 4 BEDROOM, 3 FULL BATHS, 2 Kitchens, a FULLY FINISHED BASEMENT, Main floor features Formal Livingroom and Formal dining and living spaces with a vaulted ceiling, open kitchen concept with S/S appliances & back splash, second dining area and family room with a stunning FEATURE WALL with gas FIREPLACE. This level also includes a 4-piece bath and 3 bedrooms. A couple of steps up, you'll find a massive master bedroom with coffered ceiling, a 4-piece ensuite and a spacious walk-in closet, along with a second laundry. The fully finished basement boasts a spacious living room with electric fireplace, one bedroom, 4pc bathroom, 2nd kitchen with pantry and laundry room. The FULLY FENCED & LANDSCAPED backyard. Start up the BBQ and enjoy meals on the-2 DECKS, COVERED main deck and shed for extra storage. Great location, close to all amenities, Hudson Park, Lake, shopping, and so much more. Welcome Home to fine living. (id:63502)
Century 21 Masters

